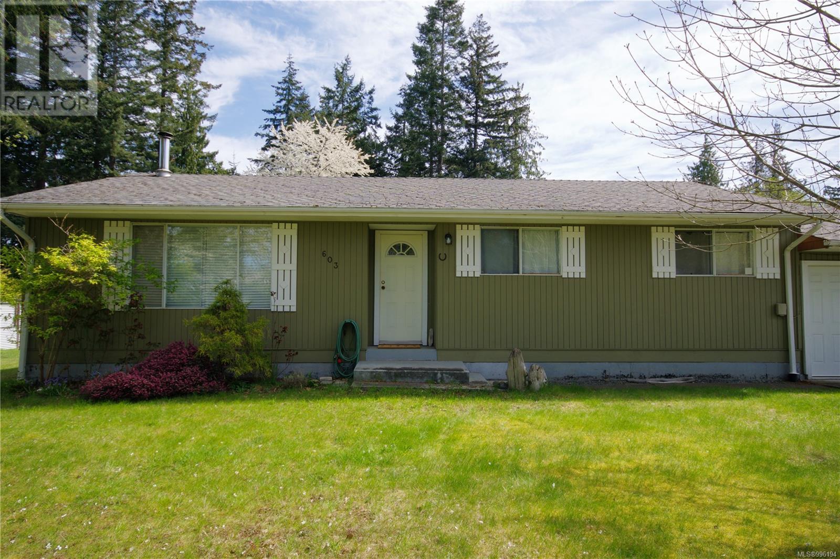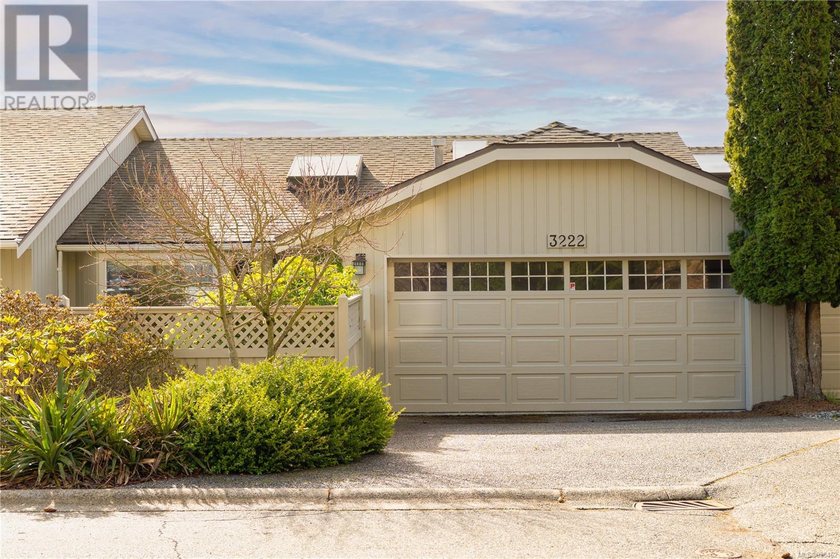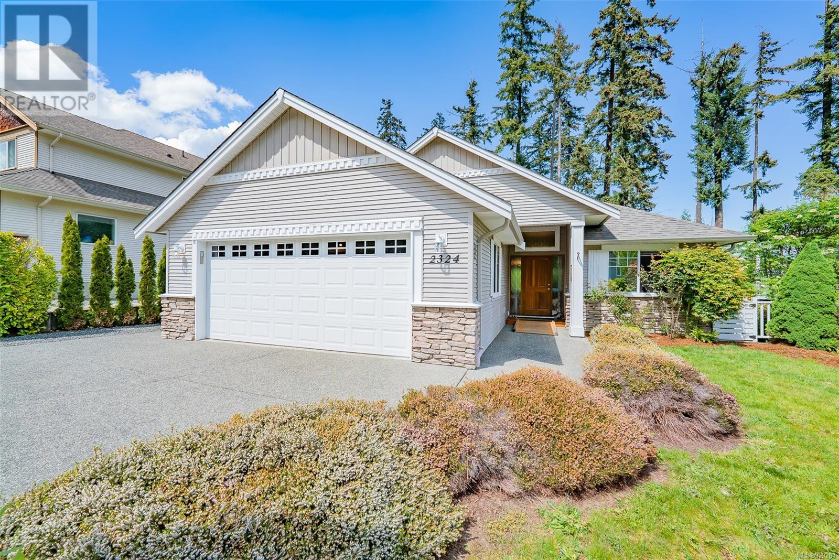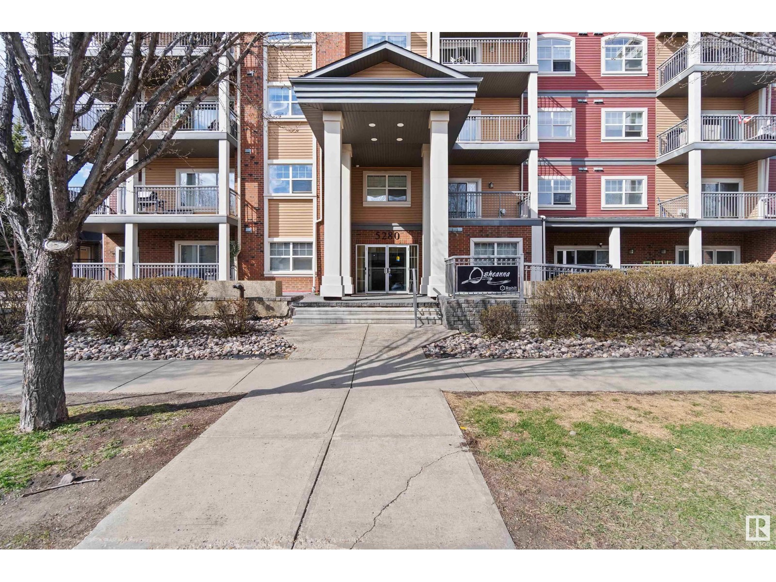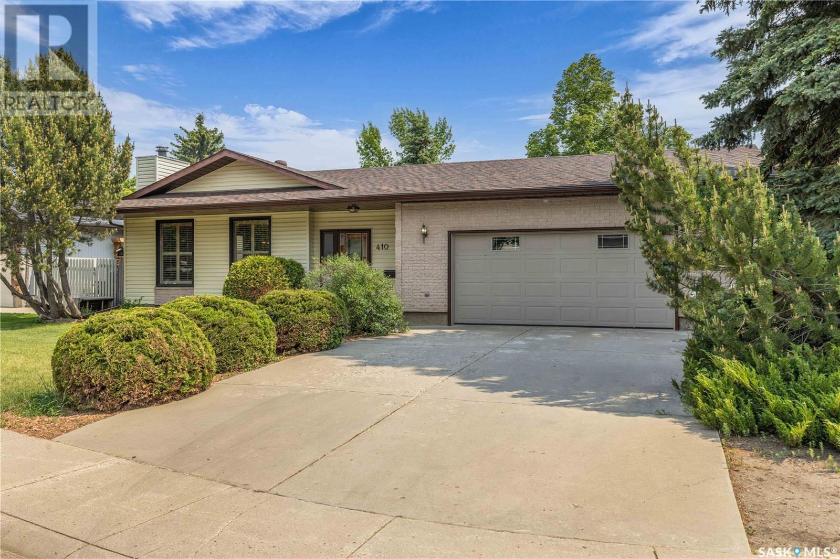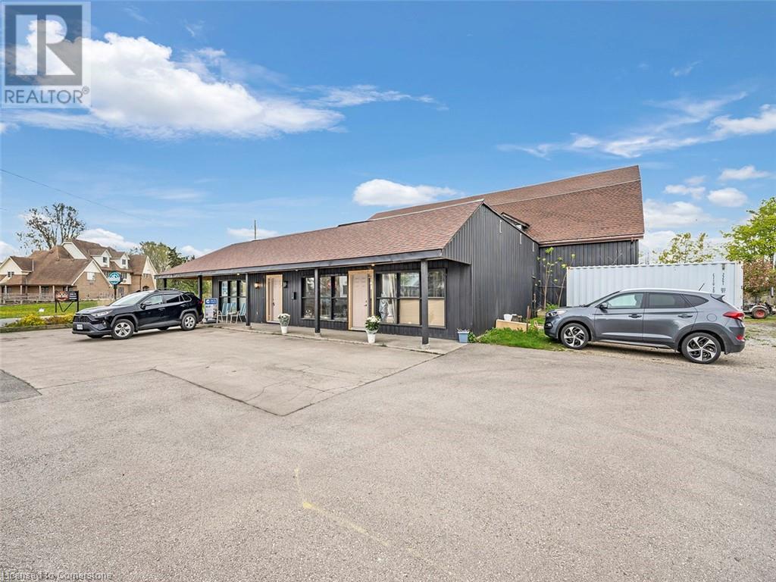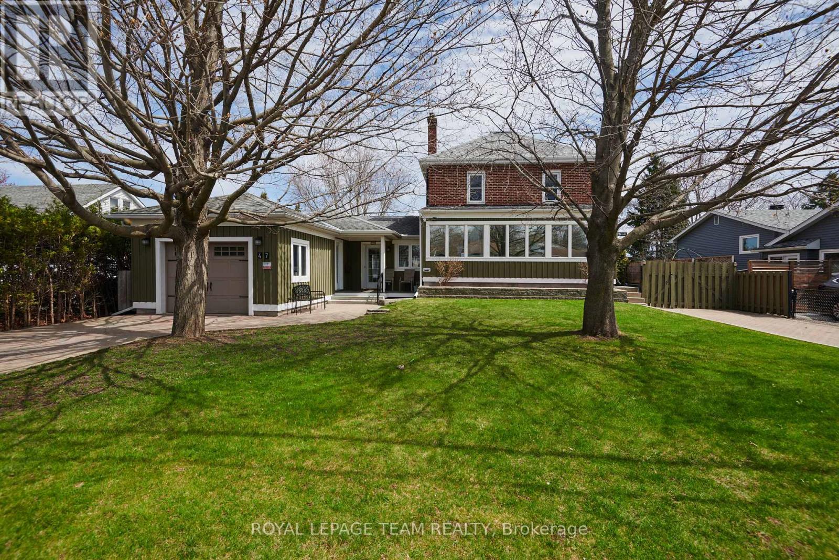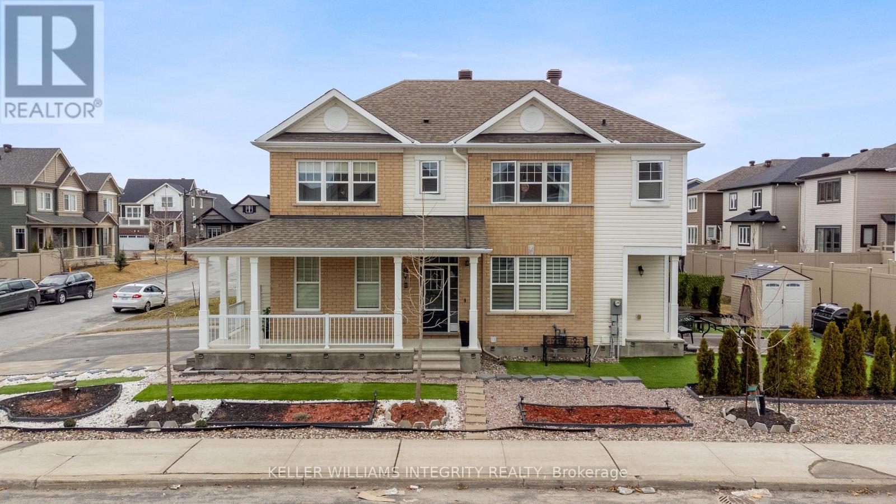603 Johnstone Rd
Parksville, British Columbia
OPEN 12-2 SATURDAY JUNE 7! HALF ACRE PROPERTY ...SUBDIVISION POTENTIAL? CARRIAGE HOUSE? Walk to the Beach! Use this as your Vacation Property or make it Home Sweet Home! Rancher is 3 bedroom/1 bath... Spacious Deck... to enjoy the sunshine.. Barbeque ect. Also located close to several Golf Courses, French Creek Marina... Loads of potential here ... with the half acre property... check with the RDN re hooking up to sewer and min. parcel size? Come take a Peak! (id:57557)
3222 Partridge Pl
Nanaimo, British Columbia
Welcome to this stunning West Coast wonder. Offering a wide open floor plan & large rooms that take full advantage of the 180 degree ocean views, this home has it all. 2 bedrooms & dens, 2.5 baths - one of which also comes with a view. Every single room on the southeast side of the home has the million dollar view. An upper deck with a retractable awning & a patio below allow for quiet enjoyment of your home & entertaining. The large open concept kitchen has an incredible amount of cabinet and counter space for the chef in the family & the spacious open concept dining/living room ensures no one is left out of any family or social gathering. This home is flooded with natural light - the back and main living area face southeast for maximum natural light - while the large windows serve as frames for the ultimate work of art; Our Nanaimo Harbour, city and Mt Benson views. You don't have to choose one - you get them all. This is a must see, an absolute slice of retirement heaven! (id:57557)
2324 Dodds Rd
Nanaimo, British Columbia
Well-kept three-bedroom two-bathroom rancher situated near numerous amenities in Chase River is a must see. The open concept living space includes a large living room, spacious kitchen and eating nook. The bright gourmet kitchen has 2 skylights, lots of cabinets, a large working island and a newer stove fridge and microwave. A sundeck out back overlooks a private and fenced landscaped yard with storage shed and green house. This home has a large master bedroom with a 4-piece ensuite, 2 extra bedrooms, a laundry room and sink plus a main 4-piece bathroom with skylight. With a two-car garage and RV/boat parking at the side, there is plenty of parking. (id:57557)
217 Tahoe Ave
Nanaimo, British Columbia
This impressive 3,100 sqft family home offers an exceptional blend of space, functionality, and modern elegance, making it ideal for multi-generational families or those seeking a mortgage helper. Nestled near Westwood Lake Park, this home features 5 bedrooms + 1 den and 4 bathrooms, with a fully legal 1-bedroom + den suite and an additional in-law suite downstairs. The open-concept main floor flows effortlessly from the gourmet kitchen—featuring granite counters, a gas range, and a sunlit breakfast nook—into the great room and formal dining area, all enhanced by hardwood floors, vaulted ceilings, and a cozy gas fireplace. Step outside to enjoy the front patio facing to the valley or a covered back deck, ideal for relaxing or entertaining. The lower level features a legal one-bedroom plus a den suite with private entry and laundry, generating rental income as mortgage helper, while an additional bedroom, bath and living room near the entry offer flexible in-law or teen suite. (id:57557)
219 545 Hassard Close
Saskatoon, Saskatchewan
Fabulous bright & open west facing condo in Kensington Flats. Perfect location with all the amenities you need within walking distance, including public transport. Short drive to Blairemore Suburban Cenre, Shaw Centre, Tommy Douglas & Bethlehem High Schools, and easy access to Downtown via 22nd St. Features include modern white kitchen with quartz counters, SS appliances, floating shelves, tile backsplash & movable island, 2 bedrooms, 2 bathrooms, ceiling cove moulding throughout, laminate floors, central air, west facing 6’x13’ balcony & 2 parking stalls (UG 45 & Surface 95). Building amenities include movie theatre room (located on 3rd floor), open flex space (located on 1st & 2nd floors), wheelchair accessible, elevator & secure building with video intercom. (id:57557)
424 40 Av Nw
Edmonton, Alberta
Exceptional House with 2555 SQFT of combined Living Space with a Huge Bonus Room on the Upper Level and FINISHED BASEMENT. Extended Garage with an Extended Deck makes it nice BBQ parties. Close to playgrounds and parks. The kitchen features a large angled island. There is ample cabinet space, and a spacious eating area overlooks the North-facing backyard and maintenance-free deck. The UPPER LEVEL features 3 bedrooms including the Primary Bedroom with 4 piece Ensuite, shower, a walk-in closet. The BASEMENT is FULLY FINISHED with a large Bedroom, 3-piece bath and a sizable storage room. (id:57557)
#312 5280 Terwillegar Bv Nw
Edmonton, Alberta
Immaculate 2-bedrooms, 2-bath apartment at 5280 Terwillegar Blvd (2005 year built), SW Edmonton. Move-in ready with New flooring, paint, vanity and faucets were just installed! Ready to move in with Quick possession. Features: spacious bedrooms, 2 full baths, open concept living room with Vaulted 10 ft ceilings, in-suite laundry with brand new machines, balcony/patio, modern finishes, abundant natural light with SW exposure, storage unit and Underground Titled Parking. Condo fees 498.61+power. Prime location of Terwillegar Towne - near best shopping centres and convenience stores/luxury coffee shops, top rated schools & daycares, walking/biking trails and parks (dog park nearby), and public transit (bus stop at the door steps). Only a 20-minute drive to the Edmonton International Airport (YEG). Ideal for young professionals, or as a starter home for young family or investment in the best SW Edmonoton area. (id:57557)
410 Ae Adams Way
Saskatoon, Saskatchewan
Welcome to 410 AE Adams Way, a beautifully maintained and stylish bungalow tucked into a quiet pocket of Silverwood Heights—ideal for those looking to simplify without compromising on quality or comfort. Thoughtfully designed and move-in ready, this home offers just the right balance of elegance and ease. Step inside to find rich hardwood floors and timeless California shutters that filter in soft natural light, especially magical at golden hour. The cozy living room features a wood-burning fireplace, perfect for quiet evenings. A formal dining area flows into the well-appointed kitchen, complete with granite countertops, peninsula seating, and generous cabinet space. The kitchen window overlooks your private, tree-lined backyard—so peaceful and green. The main floor hosts three bedrooms, including a serene primary suite with walk-in closet and 3-piece ensuite, plus a 4-piece main bath. The lower level offers finished space for hobbies or guests, a home office, and excellent storage. Outside, enjoy a manageable yet lush backyard with raised garden beds, mature trees, and underground sprinklers. Recent updates—furnace, shingles, siding, eavestroughs, and fencing (2024)—mean you can settle in with peace of mind. The heated double attached garage adds convenience all year round. Just a short walk to the river and walking trails, this is a home that offers a manageable lifestyle, privacy, and pride of ownership in equal measure. Be sure to call your favorite Realtor® and arrange for a private showing today.... As per the Seller’s direction, all offers will be presented on 2025-06-11 at 11:00 AM (id:57557)
52 Hamilton Plank Road
Port Dover, Ontario
Prime Opportunity at the Gateway to Port Dover! Unlock the potential of this versatile property located at the entrance of one of Ontario’s most popular lakeside destinations. Whether you envision retail, office space, a workshop, or even an Airbnb, this building provides endless possibilities for entrepreneurs and investors alike. Perfectly positioned to capitalize on high foot traffic during Friday the 13th motorcycle rallies and the vibrant summer beach season, this property is a unique opportunity to generate strong seasonal and year-round income. Currently leased to a single tenant, but with ample room to diversify your revenue streams and expand into multiple uses. Let your creativity shape the future of this dynamic space in the heart of Port Dover! The Seller would be willing to entertain a VTB. (id:57557)
47 Windsor Drive
Brockville, Ontario
This versatile property offers incredible potential for multi-generational living or rental income.Conveniently located near schools, shopping, parks, and recreational centres.The original home features:3 bedrooms,2 bathrooms, spacious & inviting rooms perfect for family living.A bright updated Kitchen & Dining Room, ideal for gatherings & entertaining, a cozy Family Room with wood burning fireplace.The charming front porch is a four-season retreat, complete with a convenient powder room.The basement boasts side access and features 2 additional rooms perfect for guests or as private office spaces, Kitchenette & 3-piece bath with laundry & larger recreation room with electric fireplace. Great for your young adults not ready to quite leave home or to rent out to college students. An impressive addition built in 2009 includes: large Family Room with vaulted ceiling. A bright and airy space for family activities or a separate living area for aging parents. This one level addition has 1Bedroom,4 Piece Bathroom & its own laundry area, custom Kitchen, separate driveway & garage. Beneath the addition is a 5ft height - 700 sq.ft. storage area. A large 2 level deck overlooking the entire beautifully landscaped yard.This oversized lot also features an interlock patio with a tranquil pond-less water feature & another garden patio with gazebo amidst a natural bio ball-system pond & waterfall. A fully fenced in yard with drive-in access gate from the second driveway, perfect for privacy and safety.**Home also features a workshop, storage shed, greenhouse & equipment perennial gardens & raised garden beds**With two driveways & attached garage, this home combines charm & modern updates, making it the perfect place to call home.TWO HOMES, ONE PRICE! DON'T MISS YOUR CHANCE, THIS PROPERTY IS A TRULY MUST-SEE! (id:57557)
52 Oxalis Crescent
Ottawa, Ontario
Welcome to 52 Oxalis Cres, Kanata! Step inside and be greeted by a truly beautiful main floor, where rich hardwood flows seamlessly through an inviting open-concept living space. Bathed in natural light, this level is perfect for both everyday living and entertaining. Upstairs, you'll discover four spacious bedrooms, providing ample room for the whole family. The primary suite is a true retreat, boasting a generous walk-in closet and a private ensuite bathroom. But that's not all! The fully finished basement features a fantastic Airbnb unit with a separate entrance a savvy investment that currently generates over $30,000 annually, offering a significant boost to your mortgage payments. This versatile space also lends itself perfectly as an in-law suite or a secondary family dwelling, offering incredible flexibility. Don't miss this exceptional opportunity to own a wonderful family home with a proven income stream in the desirable community of Stittsville. (id:57557)
3273 264a Street
Langley, British Columbia
WOW below assessed value! Homeowners motivated! Total Square footage reflects the Detached 753 sq ft 2br unauthorized suite with separate appliances including washer, dryer & hot water as a mortgage helper and the finished patio! Well maintained 3 bedroom, 2 bathroom rancher on a quiet street. Spacious master bedroom has shower ensuite and other 2 generous size bedrooms. The kitchen has slate flooring, countertops and large island all with granite, stainless steel appliances in an open concept with spacious eating area adjacent to the living room with stone gas fireplace. French doors from the kitchen lead to enclosed patio and huge 200' storage shed. Elegant trim, crown Moulding, baseboards, and laminate flooring are throughout the home. (id:57557)

