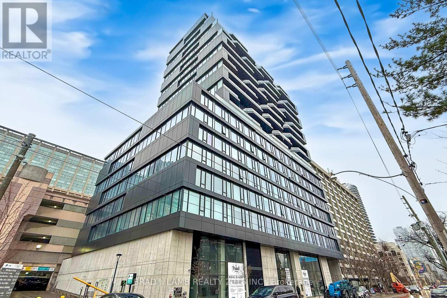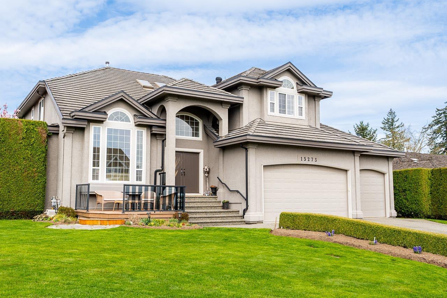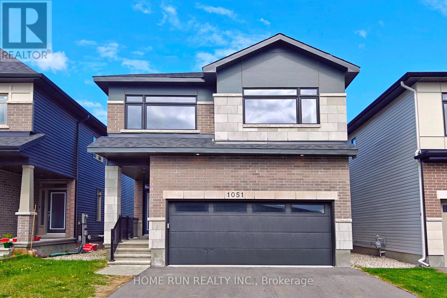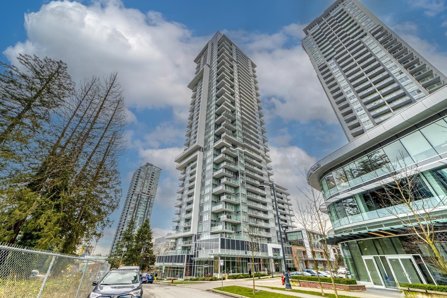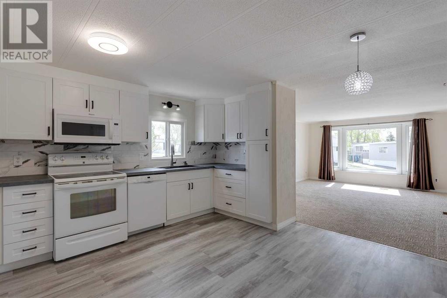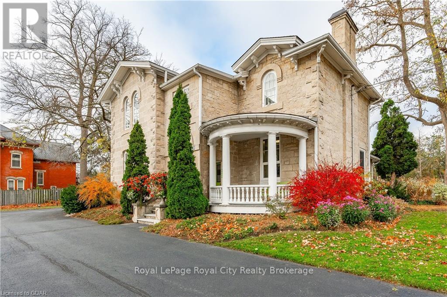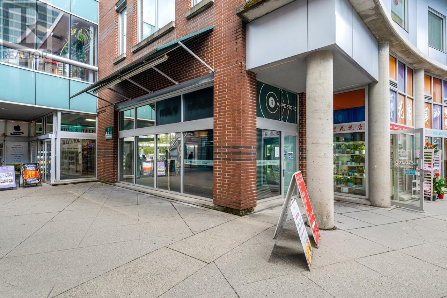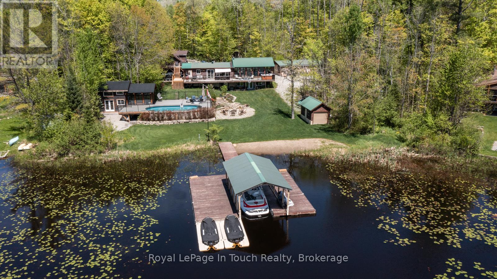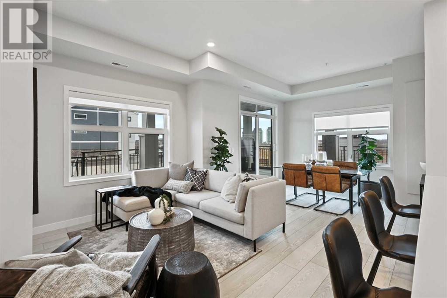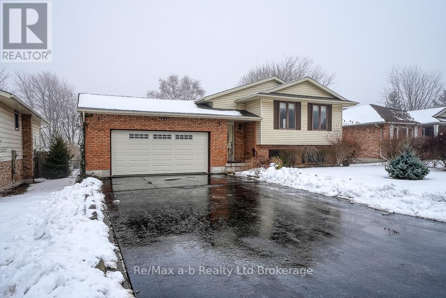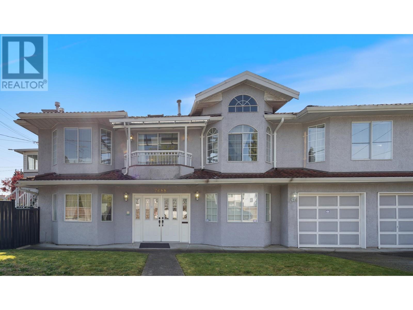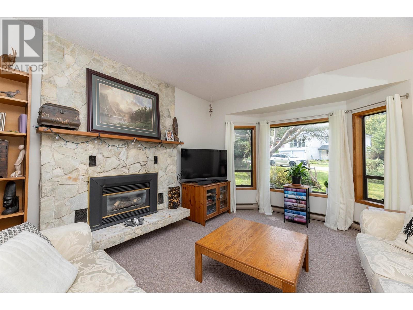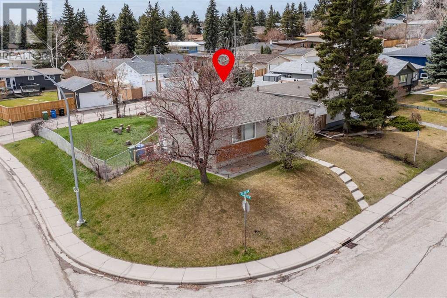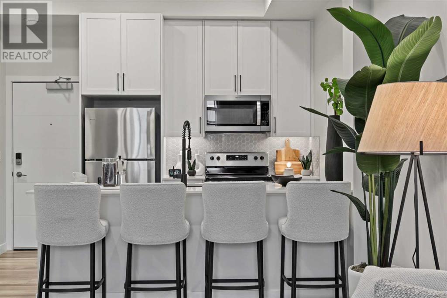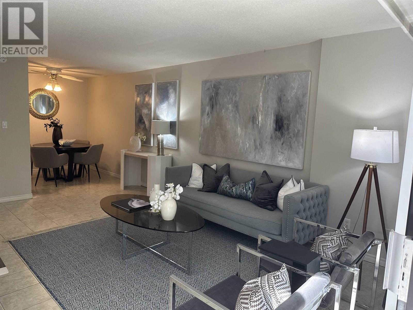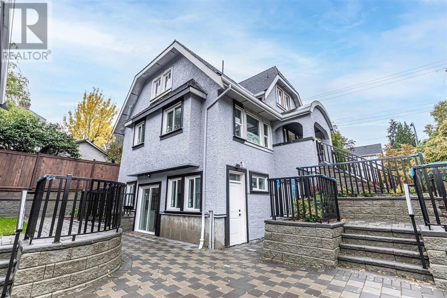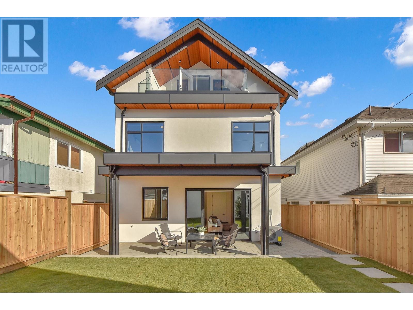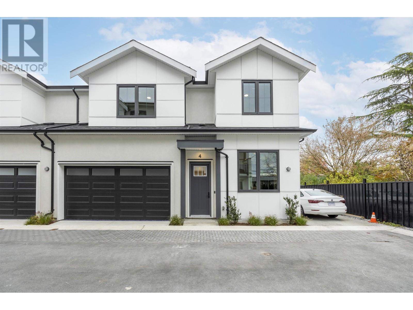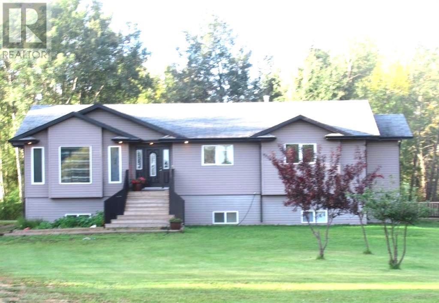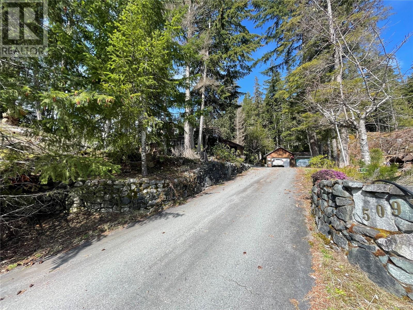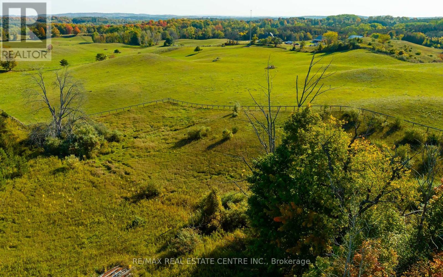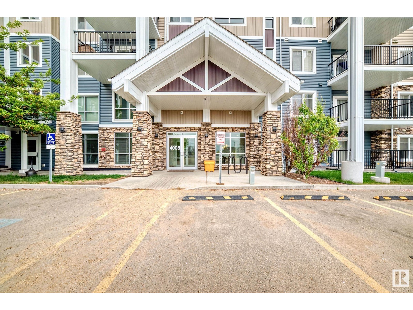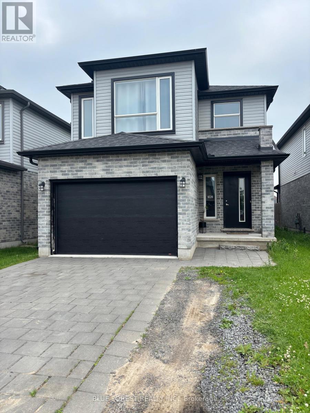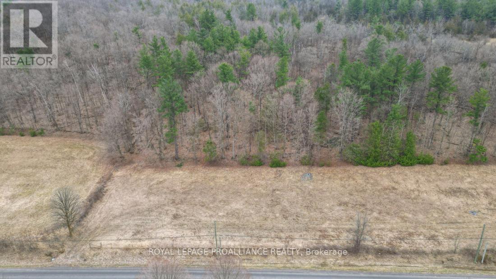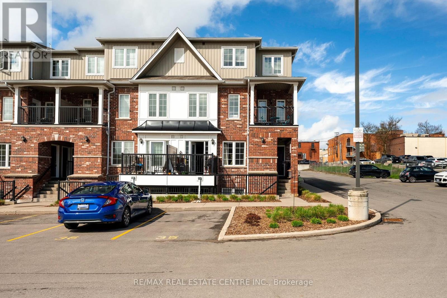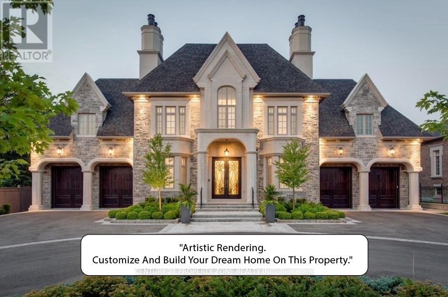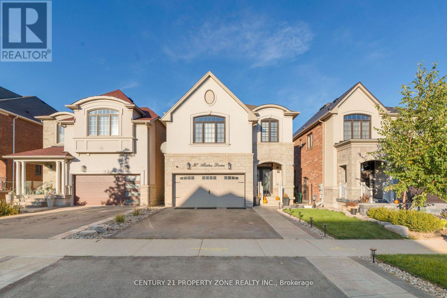2212 Ayum Rd
Sooke, British Columbia
OPEN HOUSE SUN JUNE 8TH 2-4PM. Located on 1.1 Useable Acres with Ocean Views at end of a quiet cul-de-sac on the Victoria Side of Sooke this Custom built, Southern Exposure 1991 year built 3600+sqft, 6+ bedroom, 3 bath Deluxe home with full ground level 2 bedroom suite with own laundry( income or bring family) This Home has to be seen to be truly appreciated, from the Massive Family room with pool table on the main living area, to the formal Livingroom with smartly done gas fireplace, 3 large bedrooms on Main with Master having his and her closets a full ensuite and access to a frontal sundeck, Centrally located kitchen is ideal for entertaining has a classy island and right off dining area. Down has a 10x20ft rec room/ office or potentially a 4th Bedroom. Laundry and Access to double car garage also down. New roof with leaf filter gutters, Outside is Park like with garden beds, fruit trees and outbuildings. Located at 2212 Ayum Rd , $1,399,000 ,Open house Sat May 24th 2-4 pm (id:57557)
#30 50210 Rge Road 244
Rural Leduc County, Alberta
Who says you can’t have it all?! This house certainly does! Beautiful, spacious, bright, 2005 built, 1850 square foot bungalow with 4 bedrooms and 3 full bathrooms on about 2.5 acres giving you the privacy you like without compromising on convenience. 3 minutes to Nisku, 5 minutes to Leduc, 15 minutes to south Edmonton and 10 minutes to YEG! Step inside and be welcomed by the bright, open concept and 11 foot ceilings. Kitchen is huge, with huge granite island big enough to fit seven people. Accented by custom walnut cabinetry. Dining area will fit everybody and your extended family. Double oversized, attached garage, three bedrooms on the main floor and one in the basement that has a completely separate entrance. Main floor laundry. The basement is huge, open concept with 9 foot ceilings and lots of large windows. Basement is about half finished leaving the second half to be customized to your imagination with tons of space to add a mother in law suite. (id:57557)
1603 - 195 Mccaul Street
Toronto, Ontario
Welcome to The Bread Company! Never lived-in, brand new 741SF One Bedroom + Den floor plan, this suite is perfect! Stylish and modern finishes throughout this suite will not disappoint! 9 ceilings, floor-to-ceiling windows, exposed concrete feature walls and ceiling, gas cooking, stainless steel appliances and much more! The location cannot be beat! Steps to the University of Toronto, OCAD, the Dundas streetcar and St. Patrick subway station are right outside your front door! Steps to Baldwin Village, Art Gallery of Ontario, restaurants, bars, and shopping are all just steps away. Enjoy the phenomenal amenities sky lounge, concierge, fitness studio, large outdoor sky park with BBQ, dining and lounge areas. Move in today! (id:57557)
#34 9520 174 St Nw
Edmonton, Alberta
Live the Good Life in Terra Losa in the desirable complex of LaPrivada. Stunning location! The deck is backing onto a GREEN SPACE with a sunny view! There is a bright airy kitchen with dining room connecting. The spacious living room opens to the greenspace patio! There is a cozy corner fireplace perfect for winter months. Laundry is conveniently located next to the kitchen. The primary bedroom contains a walk in closet and ensuite. The 2 additional bedrooms & main bath are located on the uppermost level & are generous in size. Hot water tank is newer. The basement is fully finished as well. Steps from walking trails and lake area. Fantastic west end location close to West Edmonton Mall, transit, shopping, and amenities. This complex is sought after and well managed will not last long! (id:57557)
15273 58th Avenue
Surrey, British Columbia
Stunning 8-bedroom home in desirable Sullivan Station, full of family-friendly features and thoughtful upgrades. Curb appeal shines with mature landscaping, plus automated underground sprinklers for all lawn, garden, & flower beds. Corner Lot with extra back parking. Enjoy RV/truck parking with power hookup, 3 car attached garage & natural gas on the deck for your BBQ. Inside, the chef's kitchen boasts a massive island and built-in oven. The home features vaulted ceilings, a dramatic staircase, formal living/dining, family room, & 2 gas fireplaces. Extras include heated floors in the entry & primary ensuite, fresh paint throughout, hardwood & ceramic flooring, a main floor bedroom, and a 2-bedroom suite. The dual-zone alarm system allows for separate suite security. Private backyard with covered patio, hot tub, & BBQ area-perfect for entertaining & everyday living. A must see! A must see! Open House Sun 2-4 (id:57557)
15995 36a Avenue
Surrey, British Columbia
Completely WHEELCHAIR ACCESSIBLE Rancher with a bright lower level in Morgan Creek. Situated on a meticulous 13,562sqft property, this home boasts an open-concept layout, tall ceilings and ample natural light throughout. Grand foyer opens up to a private home office, and formal Dining Room. The Great Room along the back of the home features a gourmet kitchen, walk-in pantry and French doors to a sprawling sundeck for indoor/outdoor living and entertaining. The airy primary suite boasts a sitting area, outdoor access, a spa-like ensuite and large walk-in closet. Take the Elevator or stairs to the lower level, complete with 2 bedrooms, gym, media and recreation room. Bonus oversized triple garage. Morgan Elementary & Grandview Heights Secondary School Catchment. (id:57557)
31603 Clearview Crescent
Abbotsford, British Columbia
Welcome to your dream home nestled on Sunnyside Street, where luxury intertwines with comfort and breathtaking views of Mount Baker await you. This exquisite 4 bedroom with 1/2 duplex not only boasts a premium location but also offers an array of desirable features meticulously crafted to elevate your lifestyle. Step into the heart of the home, where an extensive kitchen island redefines culinary experiences. Equipped with premium appliances, tasteful finishings, and modern conveniences like furnace and hot water on demand. The home's modern design and layout seamlessly blend style with functionality, offering a basement area with a separate entry and a full washroom for for nanny suite, cooktop, fridge, w/d . Huge attic space with full height. GST INCLUDED FOR FIRST TIME HOME BUYERS (id:57557)
1051 Hydrangea Avenue
Ottawa, Ontario
Luxurious Double garage Single Home, Nestled in the highly sought-after RIVERSIDE SOUTH community. Offering approximately 3,250 SQFT living space, Above Grade: 2,505 SQFT, Finished Basement: 745 SQFT. Stunning 4 Bedrooms, 4 Bathrooma + Finished 9 ft ceilings basement. Step through the charming covered front porch into an impressive and spacious foyer. Flooded with natural light, the formal living and dining areas provide an inviting space perfect for entertaining and gatherings. The heart of the home is the expansive Great Room, showcasing floor-to-ceiling windows and a sleek raised gas fireplace, creating a warm and refined ambiance. The Chefs Kitchen is a culinary dream, complete with rich wood cabinetry, quartz countertops, an oversized center island with breakfast bar, and abundant storage. A thoughtfully designed mudroom offers convenient access to the double garage and features generous storage solutions to keep your home organized and clutter-free. Take the beautiful hardwood staircase to the sun-filled upper level, where hardwood flooring continues through the hallway, enhancing the home's elegance. The spacious primary suite includes a large walk-in closet and a spa-inspired 5-piece ensuite with luxurious finishes. Three additional bedrooms and an upper-level laundry room complete this floor. The professionally finished basement offers a versatile space with 9 ft ceilings, a large recreation room, EXTRA full bathroom, and plenty of storage. Enjoy serene mornings and sunny afternoons in your east-facing backyard. Located just steps away from parks, tennis courts, and soccer fields. Everyday conveniences are within minutes, including Independent Grocer, LCBO, top-rated schools, and nearby access to public transit and future LRT station. Commute with ease: 10 minutes to Barrhaven Marketplace, 15 minutes to Costco, and just 25 minutes to downtown Ottawa. YEAR BUILT: 2022. (id:57557)
903 13350 Central Avenue
Surrey, British Columbia
A MUST-SEE rooftop terrace with a stunning 270 degree view of the Lower Mainland! Located in the heart of Surrey Central City, "ONE CENTRAL" is a true gem. The sleek one bedroom and a den home comes with well designed space, "floating" style kitchen cabinets , quarts countertop and Fulgor appliances. The building is loaded with amazing amenities including 24-hour on-site concierge, sky lounge with a mini dog park, a family room, a club house with a billiard table and a Ping-pong, a roof top terrace with gorgeous 360 degree views. Walking distance to the Central City skytrain station, shopping malls, etc (id:57557)
233055 922 Township Road
Notikewin, Alberta
Need more room? This 9.09-acre property, located just minutes north of Manning and about 1 mile off Highway #35, offers plenty of potential. Situated at Notikewin, the property features a beautifully landscaped yard with a gated entrance and a well-maintained gravel driveway. Included is a 30’' x 50’ wood-framed building, formerly used for a greenhouse business, that could possibly be converted into a home. Additionally, the property boasts four moveable greenhouses and a spacious 24’ x 24’ cold storage building. Fully serviced and connected to the municipal water system, this property is ready for its next owner. Call today to book your viewing! (id:57557)
290, 99 Arbour Lake Road Nw
Calgary, Alberta
**OPEN HOUSE, SUNDAY, JUNE 8TH - 1:30PM TO 3:30PM.** Welcome to Watergrove, a 45+ community situated in the northwest neighbourhood of Arbour Lake. This home is situated in a fantastic location, on a quiet cul-de-sac, three lots over from a beautiful green space with walking paths, and is FULLY FENCED (2024). A quick stroll to the Clubhouse is where you can enjoy year round amenities including an outdoor heated swimming pool, indoor hot tub, and a fitness/games room. Located nearby to shopping in Crowfoot Village, the C-Train, Crowchild Trail and Stoney Trail. This 2 bedroom/1 bathroom home has been meticulously maintained and offers an open floor plan with plenty of natural light. This home has received many updates over the years including vinyl windows, a new furnace igniter and electronic board in February 2021 into an already newer Coleman furnace, new heat tape February 2021, new bottom blocks and re-levelled in October 2021, new roof framing, insulation and roll roofing approximately 12 years ago. In 2024, the home received new interior paint throughout, vinyl plank flooring in the kitchen and bathroom, a complete kitchen and bathroom renovation with walk-in shower, new hot water tank, lighting, all new appliances, with the exception of the stove, and an accessibility ramp. Enjoy your 3-season enclosed porch, tandem driveway with carport, and extra outdoor storage with a large shed. Lot rent includes water, sewer, recycling, garbage pickup and clubhouse amenities - $860/month. Also note that all occupants must be 45 years of age or older in this pet friendly community (2 pets per household, maximum height is 15 inches from the shoulder - management approval). (id:57557)
292 Bonnechere Street W
Bonnechere Valley, Ontario
Opportunity knocks!...Rare commercial space in the Village of Eganville. For years, the McFarlane Family had served the community of Eganville, and large surrounding area from this great location. Now it is your turn to make this property your own. Over 3800 square feet on main floor, consisting of storage space, shop area, an office, two piece bathroom, and retail/showroom space. Partial walkout basement is unfinished. The second level features over 2200 square feet of living space, featuring an eat-in kitchen, laundry area, full bath, sitting room, living room and 5 bedrooms. Apartment is heated by a Wood/Oil Combination Furnace located in the basement. The shop/main floor area is heated by a Wood Furnace. Two hydro meters, 100 amp service for both. Paved parking area at the front, partially fenced side and back yard. Great visibility and easy access off a busy Street (HWY 60). (id:57557)
67 Saddlemont Manor Ne
Calgary, Alberta
Spacious Saddleridge Home with Income Potential! This 4-bedroom, 2.5-bathroom detached home offers a fantastic opportunity for both homeowners and investors. With 1344 sqft above grade, the main floor features a large family room, functional kitchen, dining area, and laundry. Upstairs, find 3 bedrooms and a full bathroom. The separate-entrance illegal basement suite (1 bed/1 bath/kitchen/laundry) adds significant value and income potential. A huge double detached garage and a large deck enhance the outdoor living space. Enjoy unparalleled convenience with the C-train, Genesis Centre, a variety of shops (Shoppers, Sanjha Punjab, Chalo Freshco), and numerous schools (Taradale Elementary, Ted Harrison Jr. High, Nelson Mandela High) all nearby, plus the walkable amenities of 80th Ave. Explore the possibilities! (id:57557)
25 Waterloo Avenue
Guelph, Ontario
"Beaver Hall" A Rare Opportunity to Own a Piece of Guelphs Heritage. Step into history with one of Guelphs most iconic architectural treasures. Built in the 1860s for Dr. Thomas S. Parker, a central figure in the citys early story, this distinguished property is a shining example of late Italianate design, with its graceful L-shaped layout, elegant bracketed eaves, and beautifully carved stone lintels. Today, Beaver Hall is home to a prestigious Business Centre, housing a number of successful ventures. For the savvy investor, it could continue to thrive in this role, adding a high-profile, income-generating asset to your portfolio. Or, imagine bringing your own business here and enjoying the full 4,194 sq. ft. for your enterpriseor even blending your professional and personal lives under one historic roof. You can at 25 Waterloo Ave. Thanks to its CC-3 zoning, the options are many, and all of them enticing. Set on nearly half an acre in the heart of downtown, the property includes 23 paved parking spots for staff and clients. How rare is that!? Lovingly maintained and full of character, Beaver Hall is ready to usher in its next era of distinction. Pride of ownership, solid returns, and a story you get to continue. Why not you? (id:57557)
125, 255 Les Jardins Park Se
Calgary, Alberta
**BRAND NEW HOME ALERT** Great news for eligible First-Time Home Buyers – NO GST payable on this home! The Government of Canada is offering GST relief to help you get into your first home. Save $$$$$ in tax savings on your new home purchase. Eligibility restrictions apply. For more details, visit a Jayman show home or discuss with your friendly REALTOR®. LOVE YOUR LIFESTYLE! Les Jardins by Jayman BUILT next to Quarry Park. Inspired by the grand gardens of France, you will appreciate the lush central garden of Les Jardins. Escape here to connect with Nature while you savor the colorful blooms and vegetation in this gorgeous space. Ideally situated within steps of Quarry Park, you will be more than impressed. Welcome home to 70,000 square feet of community gardens, a state-of-the-art Fitness Centre, a Dedicated dog park for your fur baby, and an outstanding OPEN FLOOR PLAN with unbelievable CORE PERFORMANCE. You are invited into a thoughtfully planned 2 Bedroom, 2 Full Bath MAIN FLOOR CORNER UNIT plus expansive balcony beautiful CORNER Condo boasting QUARTZ COUNTERS through out, sleek STAINLESS STEEL APPLIANCES featuring a refrigerator with French doors with internal water, dishwasher with stainless steel interior, slide in stainless steel electric convection range with ceramic cooktop, built-in microwave and designer hood fan. Luxury Vinyl Plank Flooring, High End Fixtures, Smart Home Technology, A/C and your very own in suite WASHER AND DRYER. This beautiful suite offers a spacious dining/living area with sliding doors and large bright windows, a spacious entry corridor with two storage closets, an expansive balcony, a galley kitchen design with an extended eating bar, and side-by-side laundry. STANDARD INCLUSIONS: Solar panels to power common spaces, smart home technology, air conditioning, state-of-the-art fitness center, high-end interior finishings, ample visitor parking, luxurious hallway design and a lobby that invites you in with a grand statement that eleva tes both your experience and enjoyment of this beautiful property. Offering a lifestyle of easy maintenance where the exterior beauty matches the interior beauty with seamless transition. Les Jardins features central gardens, a walkable lifestyle, maintenance-free living, nature nearby, quick and convenient access, smart and sustainable, fitness at your fingertips, and quick access to Deerfoot Trail and Glenmore Trail. It is located 20 minutes from downtown, minutes from the Bow River and pathway system, and within walking distance to shopping, dining, and amenities. Schedule your appointment today! (id:57557)
1828 4500 Kingsway
Burnaby, British Columbia
Rare opportunity to own a ground level corner unit at crystal Mall. This unit has been separated legally into two units with two separate access, one from inside and one from outside of the mall.vYou can easily run your own business with a mortgage helper,vcurrently the smaller portionv(115') has been leased out for $2320, and bigger unit (347') is vacant. Great opportunity, call now before it's gone. (id:57557)
2804 Janes Lane
Severn, Ontario
MACLEAN LAKE OF GLOUCESTER POOL MACLEAN LAKE OF GLOUCESTER POOL This 4 Seasons Cottage offers 216 ft of Frontage, West Exposure and is a Tranquil Getaway, an Entertainer's Haven, or a Family Gathering Spot all Wrapped into one Property. The Features are an Open-Concept Living Space that Starts in The Main Cottage w/ a Large 3-Season Muskoka Rm and opens onto a Spacious Deck, showcasing Stunning Water Views.***THE DETAILS*** 3 Bedrms 2 -3pc baths w/Walk-out Lower Level. Step Outside off The Deck to The Pool Side Terrace, where a Cabana/Muskoka Rm awaits on The Deck around The Pool. Create The Perfect Spot for Gatherings around The Firepit Area Waterside. Retreat to The Guest Cabin above The Garage 2 Bedrooms, 1-3pc Bath and Kitchen. Lots of Garage Space w/3 Garages to Choose from. Even a Boat Launch is around The Corner used for The Community Cottagers. ***MORE INFO*** MacLean Lk. is just off Gloucester Pool at The South End and it is Protected Enough to Enjoy Daily Water Sports but is also Linked to The Trent Severn Waterway for Big Boat Access. Daily Excursions out for Lunch to the Many Available Restaurants on Gloucester Pool up to The Big Chute or a Trip into Georgian Bay at Port Severn Lock 45 can also be included in your Fun. Port Severn has an LCBO, Marinas, Gas, and Restaurants approx. 20min by Boat . There are also Several Kms. of MacLean Lake that Lends Itself to The Avid Fisherman or Someone Looking to Enjoy Long Canoe or Kayak Excursions. Just 1.5 Hour Drive from the GTA. This Property is Close to The Ski Hills. Golf Courses are also Close by in Coldwater or Port Severn 20 min away. The Drive to Midland is 26 min or Barrie is a 40 min Drive. **Extras***The Janes Lane Rd. Assoc. includes Seasonal Maintenance & Winter Snow Plowing for $500; 3 -3 Pc Baths; 700 Sqft Loft Suite ; Garage Heated & Insulated; 2nd Garage detached for Storage of Toys; Waterfront Lot Has 24 ft x 12 ft Floating Dock W/Covered Slip for your Boat; Internet: Bell, Rogers, Starlink. (id:57557)
126, 255 Les Jardins Park Se
Calgary, Alberta
**BRAND NEW HOME ALERT** Great news for eligible First-Time Home Buyers – NO GST payable on this home! The Government of Canada is offering GST relief to help you get into your first home. Save $$$$$ in tax savings on your new home purchase. Eligibility restrictions apply. For more details, visit a Jayman show home or discuss with your friendly REALTOR®. LOVE YOUR LIFESTYLE! Les Jardins by Jayman BUILT next to Quarry Park. Inspired by the grand gardens of France, you will appreciate the lush central garden of Les Jardins. Escape here to connect with Nature while you savor the colorful blooms and vegetation in this gorgeous space. Ideally situated within steps of Quarry Park, you will be more than impressed. Welcome home to 70,000 square feet of community gardens, a state-of-the-art Fitness Centre, a Dedicated dog park for your fur baby, and an outstanding OPEN FLOOR PLAN with unbelievable CORE PERFORMANCE. You are invited into a thoughtfully planned 2 Bedroom, 2 Full Bath MAIN FLOOR CORNER UNIT plus expansive balcony beautiful CORNER Condo boasting QUARTZ COUNTERS through out, sleek STAINLESS STEEL APPLIANCES featuring a refrigerator with French doors with internal water, dishwasher with stainless steel interior, slide in stainless steel electric convection range with ceramic cooktop, built-in microwave and designer hood fan. Luxury Vinyl Plank Flooring, High End Fixtures, Smart Home Technology, A/C and your very own in suite WASHER AND DRYER. This beautiful suite offers a spacious dining/living area with sliding doors and large bright windows, a spacious entry corridor with two storage closets, an expansive balcony, a galley kitchen design with an extended eating bar, and side-by-side laundry. STANDARD INCLUSIONS: Solar panels to power common spaces, smart home technology, air conditioning, state-of-the-art fitness center, high-end interior finishings, ample visitor parking, luxurious hallway design and a lobby that invites you in with a grand statement that eleva tes both your experience and enjoyment of this beautiful property. Offering a lifestyle of easy maintenance where the exterior beauty matches the interior beauty with seamless transition. Les Jardins features central gardens, a walkable lifestyle, maintenance-free living, nature nearby, quick and convenient access, smart and sustainable, fitness at your fingertips, and quick access to Deerfoot Trail and Glenmore Trail. It is located 20 minutes from downtown, minutes from the Bow River and pathway system, and within walking distance to shopping, dining, and amenities. Schedule your appointment today! (id:57557)
273 Whiting Street
Ingersoll, Ontario
This spacious Ingersoll home is situated on a large, beautifully landscaped lot with easy access to the 401 and shopping. First time offering of this well-built home! This raised-bungalow has so many features to mention including a large living room, eat-in kitchen with lots of cabinets & a dining area. Also on the main floor you will find three bedrooms plus a 4 pc bathroom. There is a sizable foyer at the front door leading to the garage. The lower level features two large family rooms, one with a gas fireplace & walkout to the rear yard. Plus the second bathroom, utility room and laundry room. Plus an added bonus lower basement area with a full crawlspace under the lower level. Main level is 1,299 sq. ft & Lower level is 1059 sq. ft. (id:57557)
33235 Macdonald Avenue
Mission, British Columbia
Welcome to Tunbridge Crossing! Surrounded by green space in a tranquil residential setting, Tunbridge Crossing offers 4,000 to 7,000 square foot homesites at the corner of Tunbridge Avenue and Dewdney Trunk Road in Mission. Each homesite is zoned for basement suites, with select homesites zoned for coach homes (UC372,UC372s and UC465 zoning applies). All lots are freehold, non-strata with an estimated substantial completion date in July 2025. 33235 MacDonald Ave is located across from existing residential and close to the designated parkland to the east. UC372s zoning permits a secondary suite in the primary residence or a coach house over the garage (subject to off-street parking requirements set by the City of Mission). (id:57557)
2060 Cortell Street
North Vancouver, British Columbia
Located in prestigious Pemberton Heights, this beautiful family home offers an exceptional lifestyle! The main level features a formal living room, a brand-new kitchen open to bright family and living areas, a cozy private patio, and an office that can serve as a bedroom. Upstairs offers a spacious primary suite with a luxurious jetted tub ensuite, two additional bedrooms, and a full bathroom. The basement includes a legal 2-bedroom suite with a large rec room, rented for $3,294/month plus 50% utilities, month-to-month. Close to excellent schools in a sought-after family-friendly community! (id:57557)
7688 17th Avenue
Burnaby, British Columbia
Welcome to East Burnaby! Discover this spacious 2-level, 3,484 square ft family home in a highly sought-after location. Upstairs features 4 generously sized bedrooms, 2.5 bathrooms, a formal living and dining area with a cozy gas fireplace-ideal for entertaining-plus a bright kitchen with eating area, a welcoming family room, and a sun-filled solarium. The Ground Level Basement boasts a large foyer, recreation room with gas fireplace, full bathroom, den, and a laundry/utility room with access to the attached double garage. Also includes a self-contained 2-bedroom and den suite with living room, kitchen, full bath, and two separate entrances-perfect for extended family or a mortgage helper. Enjoy a big private fenced side yard for kids/pets to play. Walk to Edmonds Elementary, close to Byrne Creek Secondary, and top-rated private schools including St. Thomas More and Our Lady of Mercy. Minutes to Edmonds Community Centre and the new Rosemary Brown Recreation Centre. Close, Edmonds Skytrain and Highgate Village. (id:57557)
1128 Twin Isle Drive
Gibsons, British Columbia
Embark on a perfect living experience in this extraordinary 4890+ square ft haven, where breathtaking ocean and mountain vistas inspire limitless possibilities. Merging timeless sophistication with modern convenience, this masterpiece showcases exceptional craftsmanship, gourmet kitchen, exquisite finishes, expansive living areas, hidden office and media room, custom millwork, and a self-contained 2-bedroom suite. Perfectly located near ferry, beach, recreation, golf, and schools, this visionary home redefines coastal living, inviting you to unlock its full potential. (id:57557)
729 Maplewood Lane
Gibsons, British Columbia
This spacious split-level home features 3 bedrooms plus a den and 3 bathrooms-an ideal layout for larger families. Located just a 5-minute stroll from the stunning Franklin and Pebbles Beaches, it´s perfectly positioned to enjoy the best of coastal living. Tucked away on a quiet cul-de-sac, it´s also within walking distance of the vibrant Gibsons Public Market and the charming shops and restaurants of Lower Gibsons. A perfect blend of comfort, location, and community-ideal for anyone looking for a family-friendly neighborhood with easy access to everything Gibsons has to offer! Gibsons is known for having some of the best aquifer water on the Sunshine Coast. (id:57557)
603 101 Avenue Sw
Calgary, Alberta
***RARE DEVELOPMENT OPPORTUNITY – DP SUBMITTED FOR 10 UNITS | OVERSIZED H-GO CORNER LOT IN SOUTHWOOD*** Rare opportunity to secure a fully prepped, shovel-ready development site in Southwood — one of Calgary’s most connected and amenity-rich neighbourhoods. Located at 603 101 Avenue SW, this oversized corner lot is zoned H-GO (Housing – Grade Oriented) and has a Development Permit already submitted for a 10-unit project. Full architectural plans are available upon request, making this a seamless opportunity for builders looking to fast-track approvals and construction. The corner configuration allows for enhanced curb appeal, additional natural light, and more flexible unit layouts — a major advantage when it comes to end resale value. With the DP already in motion, builders can save 6–9 months on planning time and secure a valuable head start. H-GO-zoned corner lots with submitted DPs are increasingly rare in mature communities, particularly this close to transit and retail hubs. This site offers a strong runway to be shovel-ready by Q4 2025, aligning with projected rate cuts and renewed buyer demand. Strategically positioned steps from Southland LRT Station and near major commuter routes including MacLeod Trail, Anderson Road, and Elbow Drive, the site offers easy access to downtown and key employment areas. Everyday conveniences and lifestyle amenities are just minutes away — including Southcentre Mall, Willow Park Village, the Trico Centre for Family Wellness, Real Canadian Superstore, and more. Families will appreciate the close proximity to Lord Beaverbrook High School, Ethel M. Johnson School, St. Stephen School, Fish Creek Park, and Maple Ridge Golf Course. The property is currently leased to a reliable long- term tenant until November 15, 2025, providing valuable short-term cash flow to offset carrying costs during the permitting and pre-construction phase. Vacant possession is available shortly thereafter, ensuring flexibility for a builder’s timeline. W ith supportive zoning, strong surrounding infrastructure, and clear upside potential, this is a rare turnkey infill opportunity in a high-demand corridor. Contact us today for access to the full DP package and building plans — opportunities like this don’t last. (id:57557)
112, 255 Les Jardins Park Se
Calgary, Alberta
**BRAND NEW HOME ALERT** Great news for eligible First-Time Home Buyers – NO GST payable on this home! The Government of Canada is offering GST relief to help you get into your first home. Save $$$$$ in tax savings on your new home purchase. Eligibility restrictions apply. For more details, visit a Jayman show home or discuss with your friendly REALTOR®. *STUNNING SHOW SUITE*LAST ONE AVAILABLE*LOVE YOUR LIFESTYLE! Les Jardins by Jayman BUILT next to Quarry Park. Inspired by the grand gardens of France, you will appreciate the lush central garden of Les Jardins. Escape here to connect with Nature while you savor the colorful blooms and vegetation in this gorgeous space. Ideally situated within steps of Quarry Park you will be more than impressed. Welcome home to 70,000 square feet of community gardens, a state of the art Fitness Centre, Dedicated dog park for your fur baby and an outstanding OPEN FLOOR PLAN with unbelievable CORE PERFORMANCE. You are invited in to a thoughtfully planned 1 Bedroom, Full Bath plus DEN beautiful Condo boasting STONE COUNTERS through out, sleek STAINLESS STEEL APPLIANCES, Luxury Vinyl Plank Flooring, High End Fixtures, Smart Home Technology, A/C and your very own in suite WASHER AND DRYER. This stunning home features a bright bedroom with large windows, galley kitchen design with eating bar, large walk-in closet, spacious dining and living area with sliding doors, storage area with hanging rack and bright den with large windows. Additional features highlighted are the upgraded designer wallpaper package, upgraded matte black cabinetry hardware, upgraded kitchen sink, upgraded matte black kitchen fixture package, undercabinet lighting in kitchen and upgraded window covering package throughout suite. Living here offers solar panels to power common spaces, high-end interior finishings, ample visitor parking, luxurious hallway design and a lobby that invites you in with a grand statement that elevates both your experience and enjoyment of t his beautiful property. Offering a lifestyle of easy maintenance where the exterior beauty matches the interior beauty with seamless transition. Les Jardins features central gardens, a walkable lifestyle, maintenance free living, nature nearby, quick and convenient access, smart and sustainable, fitness at your finger tips and quick access to Deerfoot trail and Glenmore Trail. Located 20 minutes from down town, minutes from the Bow River and pathway system, walking distance to shopping, dining and amenities. Schedule your appointment today! (id:57557)
603 500 W 10th Avenue
Vancouver, British Columbia
***Privacy Protected*** JING XIAN QIAO (id:57557)
4, 712 4 Street Ne
Calgary, Alberta
Just renovated!, brand new engineered hardwood floors, brand new high energy efficient windows, upgraded lighting throughout the unit, minutes to Downtown!, open, bright and ideal for the young professional, good size bedrooms, in suite laundry, heated underground parking, close to all amenities that DT. can offer, yet in a quiet and well established Renfrew. (id:57557)
103 2040 Cornwall Avenue
Vancouver, British Columbia
You can't get much closer to the beach than this! Embrace the vibrant cultural life, laidback charm and sophistication of Kits with this renovated garden residence in Bryanston Court charming building. Open spaced layout with spacious principal rooms, large garden patio to entertain. Perfect for first time buyers &investors. Proactive strata, newer parking membrane, decks, elevator, roof, intercom in the last 10years.Especially inviting Kits Park for your swimming, sunbathing, saltwater pool, tennis, basketball. Thriving retail and dining steps away. To complete the package 96 walk score, pet friendly, short-term rentals, 2EV chargers, 1parking,1locker, shared laundry and bike room. MF includes heat and hot water. Open S&S 2-4pm (id:57557)
1010 E 24th Avenue
Vancouver, British Columbia
Lower 1//2 duplex.GARDEN SUITE a cozy one-bedroom, one-bath with a spacious east-facing patio that welcomes the morning sun. Enjoy an open layout with a comfortable living area, modern kitchen, large bedroom and interesting flex space. This is part of a 3 unit strata,on a 50'x100' lot.Located directly across from Glen Park,1/2 block from transit and blocks from trendy Fraser street, bistros, restaurants and shopping. A super place to call home and a great investment because of the land value, a much better investment than a condo. Rents for $2000.plus a month. No GST or maintenance.Opportunity calls. (id:57557)
2 8079 Selkirk Street
Vancouver, British Columbia
Experience the Westside luxury living lifestyle in this brand-new, custom built duplex home situated in the heart of Marpole, Vancouver West. Designed with elegance and functionality in mind, this stunning residence offers modern sophistication, high-end finishes, soaring ceilings and an open-concept layout, this home is crafted for comfort ideal for both everyday living and entertaining. The thoughtfully designed floor plan w Spacious, Functional Living space , 3 Generous bedrooms all with ensuites, . large windows that bring in natural light throughout. . Ev-ready, A/C, HRV, and radiant floor heating. Engineered hardwood floors, High End Appliances. Beautiful office space. Enjoy being steps away from Top Churchill Sec catchment. Open House Sunday June 8th 2 to 4 PM (id:57557)
4 9500 Garden City Road
Richmond, British Columbia
Experience luxury in this meticulously crafted duplex-style home, showcasing thoughtful finishes throughout. With 11' ceilings on the main floor and 10' on the second, this bright and spacious living area features floor-to-ceiling folding balcony doors. The deluxe kitchen includes a waterfall marble island, Fisher & Paykel appliances, Kohler faucet, custom wood cabinets, and a high-efficiency Fotile hood fan. The ground-floor bedroom has rough-in plumbing ready for added flexibility. The primary suite boasts a large walk-in closet and hotel-style bathroom with freestanding tub, shower, and double vanity. This 3-bedroom, 2.5-bathroom home also offers A/C, and smart home security. (id:57557)
225 67325 Churchill Park Road Road
Rural Lac La Biche County, Alberta
Welcome to Lakeview Estates located east of Lac La Biche! This home has 1684 Sq Ft of living space upstairs and another 1535 sq. ft. downstairs! This 5 bedroom 3 bathroom home would work well for a family, and could be made in to 2 separate living spaces. Each floor has a kitchen, living room, bathroom(s), laundry area, and bedrooms. The home and 3 car garage sit on 3.6 acre fully serviced lot walking distance to the Lac La Biche Golf Course and Sir Winston Churchill Park. You will find a spacious open concept living/dining kitchen that is perfect for entertaining. In warmer seasons head out the patio doors onto the large 2 tiered deck with access to the large private backyard. The master bedroom has a large ensuite with a separate shower and soaker tub. The basement is finished with a future kitchen/bar area, 2 bedrooms, 4 pc bathroom and large family room . Lakeview Estates has been popular rural subdivision of choice for families for decades. There is potential for rent in the upstairs living quarters above the garage. The large 3 stall garage has an already framed residence, ready for finishing and renting out. It consists of a 2 bedroom, one bath and open concept vaulted ceiling kitchen and living area. Take a golf cart to the golf course, the neighbors for visit, or go fishing and boating in five minutes with access to a great boat launch across the causeway. All this in your own backyard! Lac La Biche Lake has been a long time lake of choice for fishing, water sports, canoeing and kayaking and exploring for the locals and tourists from everywhere. Call for your personal viewing today! (id:57557)
509 Burman Crt
Gold River, British Columbia
HIDDEN BEAUTY!! Lovely West Coast designed home located on a secluded and private 1/2 acre in Burman Court!! 4 bedrooms and 2 1/2 baths, main bedroom offers ensuite with soaker tub. 3 of the bedrooms are upstairs along with the main bathroom. On the main entrance floor, we have the living room with woodstove and vaulted ceiling, 2 piece bathroom, 4th bedroom, large laundry with access to the carport, open country style kitchen/dining combination with walk in pantry and accesses the wrap around deck. Over height carport plus detached garage/workshop with wood stove, tons of parking, nice garden area established but could use some tlc. Call your realtor today for your personalized tour. (id:57557)
17479 The Gore Road
Caledon, Ontario
Discover the perfect canvas for your dream home on this picturesque 1-acre vacant lot located on The Gore Road, just south of Highway 9 in the highly desirable area of Caledon. Spanning approximately 297 x 147 feet, this property offers a unique opportunity for individuals seeking to build a custom residence, as well as builders or investors. Nestled between rolling hills and beautiful farms, this serene parcel of land is ideally situated for those who appreciate the tranquillity of rural living while still being close to the conveniences and charm of the villages of Palgrave and Caledon East. Enjoy the proximity to natural attractions such as Glen Haffy, Palgrave Forest, and Albion Hills, offering endless opportunities for outdoor recreation and relaxation. With its prime location, this property provides a wealth of potential for future development while being just 35 minutes from Lester B. Pearson Airport. Imagine crafting your dream home in this idyllic setting, surrounded by nature's beauty and the charm of Caledon's landscape. Whether you're planning to build your forever home or exploring investment opportunities, this 1-acre lot on The Gore Road presents an exceptional chance to create something truly special. Don't miss out on this rare offering in a sought-after area of Caledon. Embrace the possibilities and envision the life you've always dreamed of on this stunning vacant lot.(The lot is located just north of 17479 The Gore Road.) **EXTRAS** Architectural Drawings are available upon request. (id:57557)
#318 4008 Savaryn Dr Sw
Edmonton, Alberta
Welcome to your new home! This spacious Summerside 2 bedroom 2 bathroom condo features several upgrades including granite countertops, vinyl plank flooring, Pantry add-on and TWO TITLED PARKING STALLS (1 underground and 1 stall). Bedrooms on both sides of the spacious living room with walk-through closet into the 3 piece en-suite bathroom. Enjoy living here while gaining SUMMERSIDE lake access with an included membership in the Summerside beach club where you can canoe, paddle board, join the community classes and programs, and relax on the beach. Fitness center and Recreation room round out the building amenities! Get ready to move in! (id:57557)
742 Freeport Street
London North, Ontario
In sought after Hyde Park Meadows available for lease August 1, 2025. As you enter this two storey brick home you are welcomed by a bright foyer with tall ceilings. The open concept main level has living/dining areas, a spacious kitchen with island and convenient mudroom and laundry room. Other features include potlights, oversized windows, laminate & ceramic flooring throughout. Upstairs you will find a BONUS Family Room , three bedrooms - the primary bedroom has an oversized walk-in closet and ensuite bathroom. A finished lower level features a bonus room and 3 pc bath. Perfect as a recr room or for hosting guests! This home is steps to top rated schools, parks, hiking and biking trails in Medway Forest. Conveniently located just steps to Walmart Supercentre, Platinum Fitness, Hyde Park Shopping Plaza with so many outlets and restaurants to choose from. A short walk to public bus stops along Fanshawe Park Road make commuting a breeze! Direct bus routes to Masonville Mall and Western University. Don't miss out on this one, book your showing today! (id:57557)
6975 Columbia Ridge Drive
Fairmont Hot Springs, British Columbia
This stunning log home, situated on a private 1.57 acres, showcases the timeless elegance of natural wood that creates an inviting atmosphere, complete with breathtaking lake and mountain views! The architecture seamlessly blends rustic charm with modern amenities, ensuring comfort and style are at the forefront. The main home boasts 5 beds & 3 baths, a spacious living room with a wood burning fireplace. A few key features of the main home are chiseled edge granite countertops, vaulted ceilings, walkout basement with fireplace and hardwood floors. The wrap around deck is the perfect place to take in the fresh mountain air and surrounding views. The fully separate guest suite is ideal for guests or extended family, boasting 2 bedrooms, 2 bathrooms, living room with fireplace and a wet bar, providing privacy & additional living space that enhances the property's value. The 3 oversized garages offer 7 heated parking spots, work out space, rec area, workshop and has all the you need for your recreational toys! As an added bonus, you can enjoy all that Columbia Ridge Estates has to offer, including private beach access & a boat buoy! This stunning log cabin is more than just a home; it's a lifestyle. With breathtaking lake views and luxurious living spaces, it presents an unparalleled opportunity to live in harmony with nature while enjoying modern comforts. Whether as a family residence or a vacation retreat, this log cabin is truly a dream come true. (id:57557)
Part 3 Moscow Road
Stone Mills, Ontario
3.1 acres of picturesque countryside views. This exceptional vacant lot offers the perfect blend of level open space & natural beauty. A drilled well already in place & the land has been thoughtfully cleared, providing a ready canvas for your vision. The backdrop of a naturally treed hill adds privacy, charm, and year round scenic views, ideal for nature lovers, children's adventures, or simply enjoying the peace and quiet. Located on a well maintained paved municipal road with hydro along the lot line, this property ensures both convenience and opportunity. Enjoy the tranquility of rural living while staying connected, just 15 minutes to Hwy 401 and only 5 minutes to the convenient quaint village offerings of Camden East, where local amenities await. Within close proximity to peaceful lakes & provincial parks, this is a rare opportunity to own a slice of nature with modern comforts close by. Build the life you have imagined in a setting that truly inspires on beautiful Moscow Road. Please do not enter the property without an appointment. (id:57557)
1 - 5 Armstrong Street
Orangeville, Ontario
Just steps from the vibrant heart of downtown Orangeville, Unit #1 at 5 Armstrong Street offers an opportunity to enjoy stylish living in a prime location. This 2-bedroom, 2-bathroom brick, rare corner condo townhouse combines the ease of condo living with the space and comfort of a traditional home, ideal for professionals, couples, or small families. Built in 2011 and offering 1,073 sq. ft. of finished living space (per MPAC), this bright and inviting home features a spacious kitchen with vivid wood cabinetry that beautifully contrasts the soft, light-toned walls. The same rich wood tones flow into the living room, where large windows bathe the space in natural light, creating a warm, welcoming atmosphere perfect for relaxing or entertaining. You'll also enjoy in-suite laundry, a bathroom on each level, and exclusive parking, all in a quiet, well-kept complex just a short walk from Broadways cafés, boutiques, and cultural attractions. With nearby trails, parks, and a strong sense of community, Orangeville is the perfect place to call home. Whether you're sipping coffee on a Saturday morning stroll or enjoying a show at the Opera House, life here balances small-town charm with modern convenience. Charming, convenient, and move-in ready, this is the lifestyle upgrade you've been waiting for. (id:57557)
1503 Lakeshore Road E
Oakville, Ontario
Rare opportunity to own a spacious bungalow on a premium 145.28 ft x 124.33 ft lot in the prestigious heart of Southeast Oakville. Nestled among towering trees and surrounded by multi-million dollar estates, this exceptional property is located in one of Oakville's most elite neighborhoods. Enjoy lake views from the master bedroom, as well as from both the front and backyard. Featuring 3+3 bedrooms, 6 bathrooms, and 2 full kitchens, this home offers incredible flexibility for families or multigenerational living. The main level boasts hardwood flooring and an upgraded kitchen, while the finished basement includes a separate entrance for added privacy and potential income. Move in as-is, renovate, or build new this home offers endless possibilities. Customize it into a show-stopping designer residence tailored to your vision. Just steps to the lake, top-ranked schools, parks, and minutes from downtown Oakville. A truly rare chance to invest in a prime property with unmatched potential. (id:57557)
37, 5425 Pensacola Crescent Se
Calgary, Alberta
Welcome to this spacious 3-bedroom, 1.5-bathroom townhouse located in the heart of Penbrooke Meadows, offering over 1,122 sq ft above grade. This amazing townhome features open-concept layout, a stylish white kitchen with a large window looking to the backyard, connecting with a generous dining area, and a bright living room, which is perfect for modern family living. On the upper floor you'll find three well-sized bedrooms and a full bathroom. The basement is unfinished, with lots of space awaiting for your personal touch. The Pensacola Gardens complex has undergone significant renovations, including new exterior siding, windows, roof, sewer lines, sidewalks, and landscaping, ensuring long-term value and appeal. Combining thoughtful upgrades, move-in readiness, and a well-maintained complex, this home gives you ample living space in and out without breaking the bank. It’s a smart choice for families, investors, or those seeking a balance of affordability and modern comfort. Enjoy the convenience of being close to schools, parks, shopping centers, and public transit. With easy access to major roadways, commuting to downtown Calgary or exploring the city is a breeze. Don't let this one slip away, book your showing before it's gone! (id:57557)
234 Hillcrest Square
Airdrie, Alberta
** OPEN HOUSE SAT MAY 3RD 11AM-1PM ** Welcome to 234 Hillcrest Square in the heart of Airdrie’s sought-after Hillcrest community! This stylish and functional 3-bedroom, 2.5-bathroom home offers the perfect blend of modern design and comfortable living. Step inside to discover a bright open-concept main floor featuring large windows that flood the space with natural light, a sleek kitchen with stainless steel appliances and quartz countertops, and a spacious living and dining area that’s perfect for entertaining. Upstairs, you’ll find three generously sized bedrooms, including a serene primary retreat with a walk-in closet and private ensuite. With a landscaped yard, attached garage, and a location close to schools, parks, shopping, and easy access to Calgary — this home truly checks all the boxes for families, first-time buyers, or savvy investors. Don’t miss your chance to own in one of Airdrie’s most desirable neighborhoods! (id:57557)
Lph2 - 600 Rexdale Boulevard
Toronto, Ontario
Experience elevated living in this stunning penthouse suite, perfectly situated in the heart of Rexdale! This beautifully maintained 1-bedroom + den unit offers generous space, with the den easily serving as a second bedroom or home office. Enjoy the convenience of walking to Woodbine Racetrack and Woodbine Mall, and being just minutes from major highways (427, 27, 407, 409) and Pearson International Airport making commuting a breeze. Located in a quiet, secure, and exceptionally well-kept building, this unit also includes 2 parking spaces a rare bonus! Ideal for professionals, first-time buyers, or anyone seeking style and practicality in a sought-after location. (id:57557)
51 Bunchberry Way
Brampton, Ontario
Welcome to 51 Bunchberry Way, a stunning 4+1 bedroom, 4-bathroom home in a highly desirable Brampton neighborhood! This beautifully maintained property offers a perfect blend of elegance and functionality. The main and upper levels feature 4 spacious bedrooms and 3 full bathrooms, including a luxurious primary suite. The open-concept layout is filled with natural light, showcasing a modern kitchen with quartz countertops, high-end appliances, and ample cabinetry. The home also features a finished basement for added space and convenience. Enjoy a private backyard, perfect for entertaining. Located close to top-rated schools, parks, shopping, transit, and all major amenities. Don't miss this incredible opportunity! (id:57557)
37 Alister Drive
Brampton, Ontario
Step into your Dream home in Credit Valley. This grand Residence features 7 total Bedrooms, with 4 spacious bedrooms upstairs and 3 in the fully finished basement, making it ideal for larger families or those who need additional space. Plus, you will appreciate the convenience of 4 washrooms throughout to ensure convenience for everyone. Designed with a seamless open concept layout, this home is filled with natural light, highlighting the elegant hardwood flooring throughout. one of the largest lots on the street, the house backs onto a stunning pond and ravine, offering unbeatable views and a serene backdrop. step outside to enjoy nature in your own backyard-ideal for relaxation or entertaining guests. This is a one-of-a kind opportunity to own a home that perfectly blends space, luxury, and an unbeatable location. (id:57557)
452 Quarry Way Se
Calgary, Alberta
*** OPEN HOUSE SAT JUNE 7: 2-4*** Located in splendid Quarry Park, this townhome offers a great blend of fabulous urban living, nestled in a picturesque natural setting. Driving into the area, it's easy to notice the distinctive architecture & landscape. Rounding the bend, comes this stylish end-unit townhome – with such welcoming curb appeal. Coming up the walk, the portico/patio amidst the greens is enchanting. Outstanding design & tasteful finish throughout. The Interior is thoroughly refreshed with recent repainting. Also of late, a high-end TV/Sono has been installed & included. 2 primary bedrooms, 2 ½ baths, den, attached garage & low condo fees. Upon entering, there’s a sunny den - nice for home office or cozy retreat—maybe add a wall-bed. Main has a gracious living room, gorgeous hardwood, abundant windows, high ceiling & ambient fireplace. Flowing so easily into the kitchen, it’s all fabulous for every day & entertaining. The kitchen delights with custom gloss cabinetry, quartz counters, S/S/Appls, gas stove & ample dining area. Lovely wrap-around window views. Step out & relax on the large sunny west facing deck An offset half bath provides convenience & privacy. Retreat to the private top floor. Two primary bedrooms, each with en-suite, and walk-in closet with built-in shelving. Also convenient laundry. Pamper your vehicle in the attached garage. Walk those groceries right-in to your home. Steps from the natural river paradise & pathways. A quick jaunt to fabulous Quarry Park Market replete with bistros, shops & services. Commuting is a breeze with easy access to Glenmore & Deerfoot Trails. It’s move-in-ready & set to go (id:57557)
46 Arrowpoint Ampton Drive
Brampton, Ontario
Absolutely Bright & Spacious Detached Home In The Prestigious Community Of Credit Valley For Lease. This Gorgeous Home Has 4 Bedroom & 3.5 Washrooms , 9Ft Ceiling , Sep Family & Living With Hardwood Floor & Gas Fireplace, Huge Kitchen W/ S/S Appliances, Backsplash & Quartz Countertops. Separate Laundry On The 2nd Floor. Master With 5Pc-Ensuite & W/I Closet. Other B/Rms Are So Spacious. Won't Be Disappointed . Walking Distance To Top Ranked Churchville School, Plaza, Bus Stop, Sheridan Collage, Hwy 407, 401 & 410 , Close To All Amenities. Walkout To A Private Deck With Stunning Ravine Views. Move In & Enjoy! Don't Miss This Opportunity. Basement Not Included, Main And Upper Floors Only With 70% Utilities. (id:57557)



