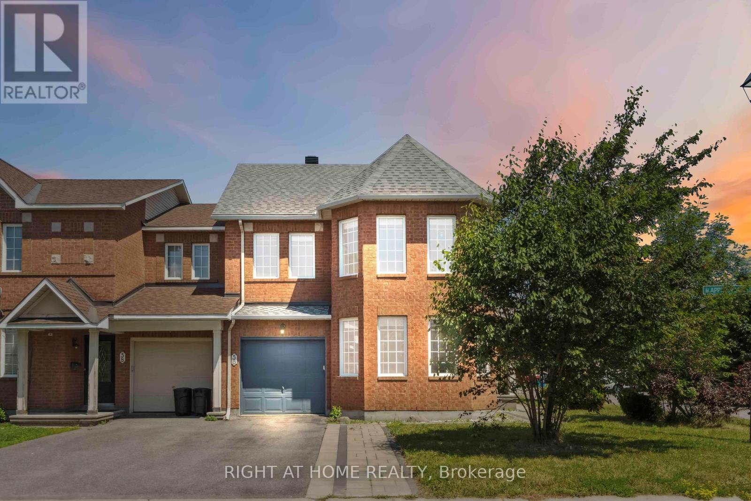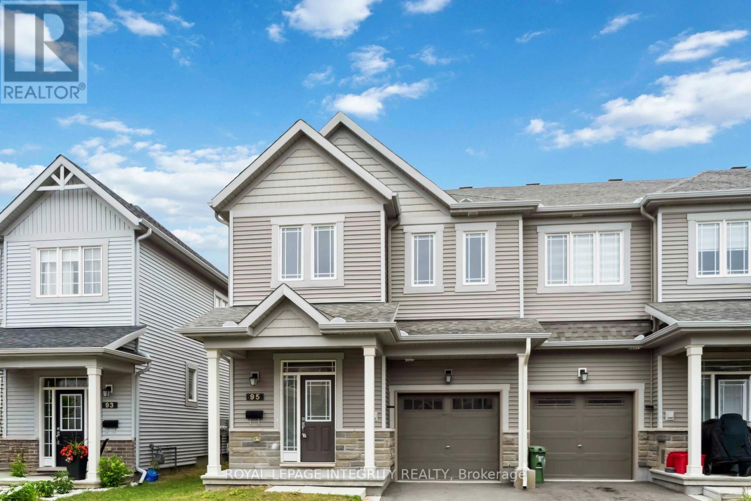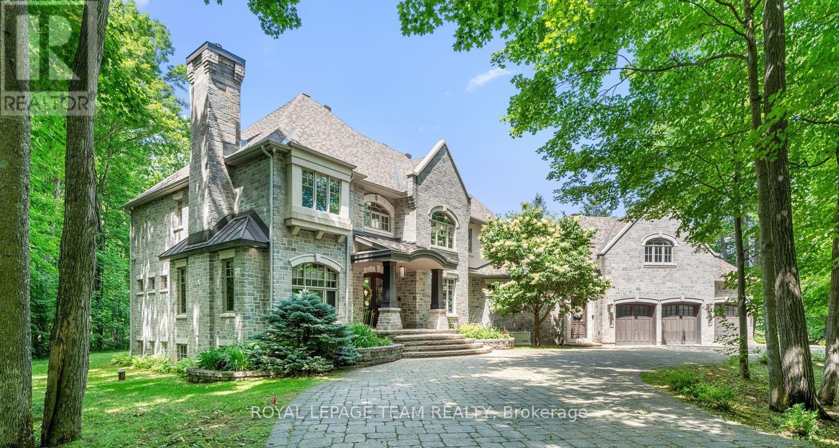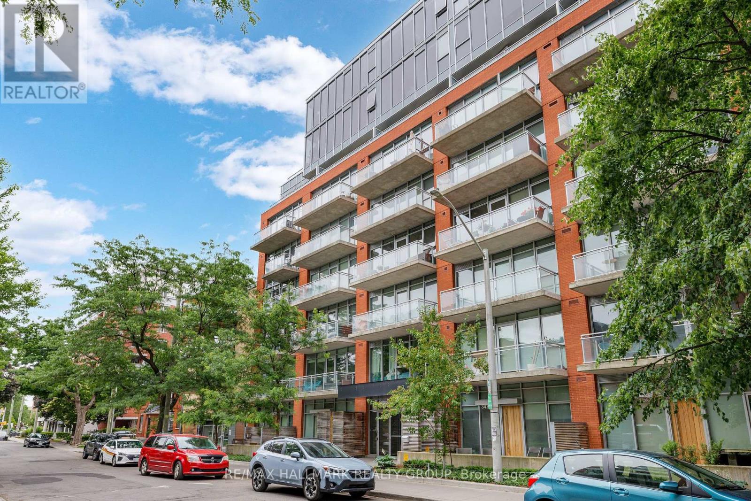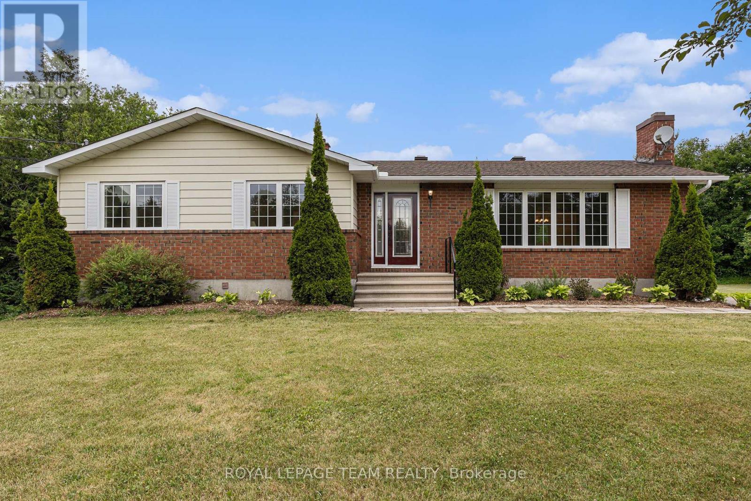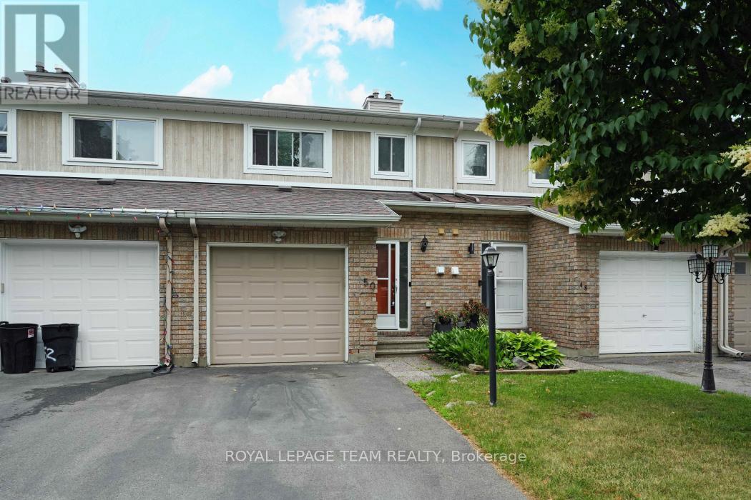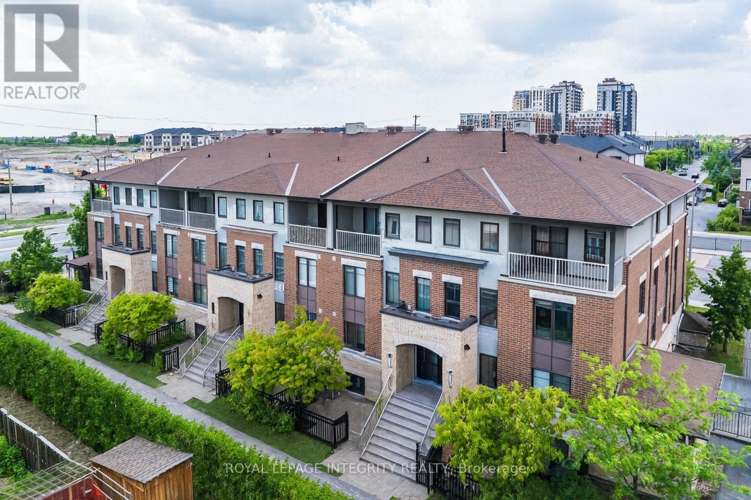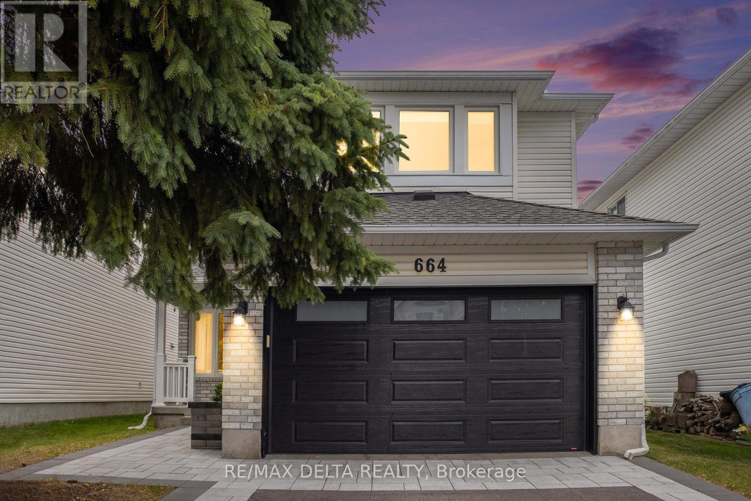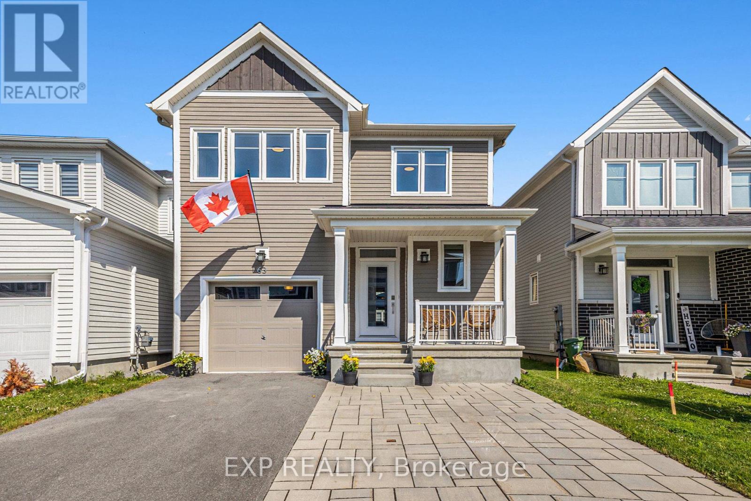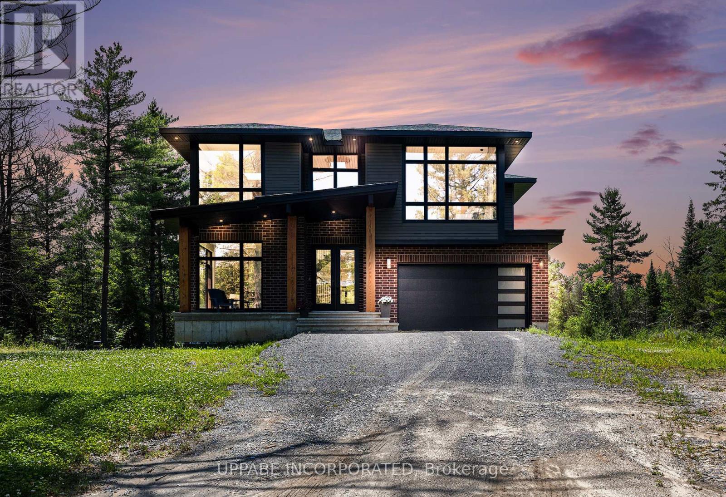56 Appledale Drive
Ottawa, Ontario
Welcome to this sought-after corner end-unit Minto Royalton, offering over 1700 sq. ft of beautifully designed living space plus a fully finished lower level. This 3-bedroom, 3.5-bath home features a thoughtfully laid out main floor with both formal living and family rooms, an eat-in kitchen, and numerous tasteful upgrades throughout. The primary bedroom offers a private retreat with a sitting area, walk-in closet, and a luxurious ensuite bath. Highlights include: Maple Hardwood flooring, Berber carpet on 2nd floor, Pot lights, Central A/C, Fully fenced yard with deck and patio, Gas-line hook-up for barbecue, No front or side neighbors for added privacy. Pride of ownership shows in this meticulously maintained home, move in and enjoy comfort, style, and space in a quiet, well-located setting. Walking distance to shopping, schools and public transportation. Freshly painted and professionally cleaned throughout (2025), Roof (2018), Hot Water tank (2025). Open House: Sunday 2-4 PM (id:57557)
95 Mesa Drive
Ottawa, Ontario
Location, Location, Location! Welcome to this beautifully upgraded Glenview Elm model 3-bedroom end-unit townhome offering approximately 2,000 sq. ft. (as per builder) in the highly desirable Flagstaff community of Barrhaven. Nestled on a single driveway, this home features a charming front porch and a spacious foyer that creates a warm and welcoming entrance. Step inside to find elegant finishes and thoughtful upgrades throughout, including 9' ceilings, hardwood flooring, and quartz countertops. The open-concept main floor is filled with natural light thanks to an abundance of windows, and features a spacious upgraded kitchen with stainless steel appliances, quartz countertops, and a cozy breakfast area, along with a generous great room with cozy fireplace perfect for entertaining or family time. Upstairs, you'll find three spacious bedrooms and a modern full bathroom. The primary suite offers a walk-in closet and a luxurious 5 piece en-suite complete with double vanity, soaker tub, and separate glass shower. The finished basement adds valuable living space with a family room, laundry area, bathroom rough-in, and plenty of storage. Located just minutes from parks, top-rated schools, Costco, Home Depot, and all the conveniences of Barrhaven. This is the perfect place to call home. Don't miss your chance to live in this stylish and move-in-ready townhome in one of Barrhaven's most sought-after neighborhoods! Go & show. All measurements are approx. (id:57557)
33 Marchbrook Circle
Ottawa, Ontario
Tucked behind knolls and tall trees on a rare 2-acre lot, this majestic estate rises like something from a storybook just minutes from Kanata's amenities. The masonry is extraordinary: richly layered stone, arched detailing, and a towering chimney lend a castle-like presence, while myriad windows frame lush treetop views. Inside, grand proportions meet warmth and craftsmanship Brazilian teak, slate tile, carved millwork, and monumental fireplaces throughout. The heart of the home flows from circular foyer to intimate sitting room, office, sunken family room, chefs kitchen, and formal dining. Upstairs, the luxurious primary suite offers panoramic forest views, private lounge, and spa ensuite. A separate guest house above the 3-car garage adds flexibility, while the lower level hosts a wine cellar, immense rec room, and two more bedrooms. Outside: tiered decks, sun-drenched pool, luxurious gazebo, and sculpted gardens. Beauty, permanence, and peace this is a home built to inspire and endure. (id:57557)
117 Westphalian Avenue
Ottawa, Ontario
Executive 3 bed 2.5 bath END-UNIT on a deep 114' lot. Located in the sought-after neighbourhood of Blackstone, Kanata. Bright, open concept layout, tall ceilings & hardwood throughout the main floor (with ceramic in wet areas). Kitchen has granite countertops, S/S appliances including gas stove & French door fridge, soft-closing cabinets, and a breakfast bar for stools. The eating area of the kitchen is a great flex space, could be used for a home office/study area. The spacious primary bedroom can easily fit a king size bed, has two walk-in closets, an ensuite with separate shower & tub. Wood banisters on both staircases. The second floor has 2 more bedrooms, another full bathroom, and the laundry convenient! The finished basement has a rec room with a fireplace, great for a home theatre or kids play area. Lots of storage space in the utility room, which also has rough-ins for a 4th bathroom. Large deck off the kitchen in the back enjoy the BBQs! Great location, walking distance to public transit, parks, schools, Walmart Supercentre, Superstore, banks, shops, etc Brand new berber carpets, and freshly painted - move in ready! Quick close possible. (id:57557)
933 - 340 Mcleod Street
Ottawa, Ontario
A rare opportunity to own a penthouse-level suite at The Hideaway! Offered for the first time by the original owner. This bright, south-facing 1-bedroom condo is perched on the top floor with stunning, panoramic views of the Glebe, Lansdowne, and beyond. Soaring 10-ft ceilings and a full wall of windows flood the space with natural light, creating an airy, open feel throughout. The thoughtfully designed layout features 542 sq ft of interior space plus a private balcony. Engineered hardwood and tile flooring, quartz countertops in the kitchen and bath, upgraded cabinetry with deep drawers, and a custom-built island with seating and storage bring both form and function. The bedroom offers generous natural light and closet space, while the bathroom is modern and well-appointed. Resort-style amenities set this building apart: a heated outdoor saltwater pool with cabanas and firepit, fully equipped gym, party room with bar and pool table, theatre room, bike storage, and more. One underground parking space and a storage locker are included.Located in Centretown just off Bank Street, The Hideaway offers unbeatable walkability to restaurants, shops, cafés, and parks. Live minutes from Elgin Street, the Glebe, Lansdowne Park, and Ottawas best festivals and events. With a 99 Walk Score and 97 Bike Score, this home offers the ideal balance of vibrant city living and private top-floor retreat.This is more than just a condo, it's a lifestyle, and one that rarely becomes available. (id:57557)
104 Burns Drive
Mcnab/braeside, Ontario
Discover the perfect blend of country charm and modern convenience at this exceptional 3+1 bedroom bungalow, ideally situated on nearly two sprawling acres in the tranquil Dochart Estates. This move-in ready home offers an unparalleled lifestyle, combining the peace of rural living with the desirable feature of natural gas truly the best of both worlds! Step inside and be greeted by an abundance of natural light streaming through over sized windows, illuminating the thoughtfully designed main floor. The excellent open-concept layout ensures a seamless flow from room to room, providing convenient one-level living that's both practical and inviting. Don't miss the great bathroom featuring a jacuzzi tub! Need extra space? The finished lower level is a fantastic bonus, featuring an additional bedroom, a dedicated office, and a spacious family or recreation room complete with its own cozy fireplace. You'll also appreciate the generous storage area, perfect for keeping everything neatly organized. From the kitchen, step out onto the sizable rear deck, an ideal spot for outdoor entertaining or simply enjoying the serene surroundings. This is your chance to embrace a quiet, idyllic lifestyle, all while being just a short drive to a wealth of amenities. Enjoy easy access to the vibrant communities of Braeside and Arnprior, offering a variety of recreation areas, local beaches, shopping, schools, churches, a hospital, and much more! Recent updates ensure peace of mind, including fresh paint, a new bath vanity, and updated electrical plugs/switches in 2025, plus a new roof in 2024 and a rear walkway added in 2025. (id:57557)
50 Hummingbird Crescent N
Ottawa, Ontario
Welcome to 50 Hummingbird Crescent, a delightfully bright 3 bedroom two and a half bath home backing on Mary Honeywell School. No rear neighbours. As you enter the home you will note the lovely flooring and decorating with richly stained flooring and ample space. The bright kitchen, open to the dining area and living room is a chefs delight with ample counter space. The upper level has three generous sized bedrooms and the master suite has a full ensuite bath. The lower level has two larger rooms, with a walk out patio door to a very private patio. Recent updates include the roof in 2018 and the furnace and air conditioner in 2017. The furnace and A/C are presently rented AND the Seller will buy them out on closing. A recent inspection revealed that there is POLY B plumbing present in the home AND the Seller will remedy this prior to closing OR rebate sufficient funds so the Buyer can remedy this. You will enjoy all that Cedar Grove Barrhaven has to offer. Proximity to all schools, shopping, the 416 and much more. Pride of ownership is evident throughout the home. (id:57557)
D - 780 Chapman Mills Drive
Ottawa, Ontario
Welcome to this beautifully upgraded 2 bed + large den upper corner unit with everything Barrhaven has to offer. This bright southwest-facing home stands out with brand new high-end vinyl floors throughout, freshly painted with a completely updated kitchen featuring new countertops, never-used stainless steel appliances (stove, microwave/hood fan), and tons of cabinetry. Spacious open-concept layout easily fits living, dining, and lounge areas. Upstairs offers two full-sized bedrooms, a huge den (perfect for an office or a studio), full 4-piece bath, and linen storage. The primary bedroom boasts a large walk-in closet and access to a private balcony for sunny retreats. Enjoy ultimate convenience with in-unit laundry, a main floor powder room, and rare heated underground parking right near your units entry - the most convenient spot in the complex. Tucked into a quiet corner of the street, this unit feels extremely private and peaceful. Top-rated schools, parks, multiple grocery stores and the Chapman Mills shopping district are all within walking distance - this location truly is the best of Barrhaven living. Please reach out to Veronika at 613-790-2848 or veronika@royallepage.ca to book your showings! (id:57557)
664 Arc-En-Ciel Street
Ottawa, Ontario
Welcome to Your Dream Home in Orléans! This stunning 3-bedroom, 3.5-bathroom gem is nestled in one of Orléans most sought-after, family-friendly neighborhoods. Lovingly maintained by the original owners, this home radiates pride of ownership with thoughtful upgrades throughout. Enjoy stylish curb appeal with a professionally landscaped front yard and driveway. Inside, you'll find a freshly painted interior, updated kitchen appliances, convenient main floor laundry, and a beautifully renovated primary ensuite. The composite backyard deck is perfect for summer BBQs and relaxing evenings outdoors. The versatile finished basement offers a spacious rec room, ideal for a home gym, movie nights, or a playroom, along with an updated bathroom for added convenience. With generously sized bedrooms, modern bathrooms, and a functional layout designed for everyday living, this home blends style, comfort, and incredible value. Located just steps from schools, parks, bus stops, and shopping this is the perfect place to plant roots and grow. Don't miss your chance to call this beautiful home yours! (id:57557)
63 Pelham Crescent
Ottawa, Ontario
Welcome to this beautifully upgraded 3-bedroom, 3.5-bathroom detached home, ideally located on a quiet street just steps from walking paths and the pond, offering a peaceful setting and added value. Featuring over $30,000 in professional interlock at both the front and back, this home comfortably fits two cars in the driveway and includes a lovely backyard with a gazebo and a hot tub-ready setup. Inside, you'll find thoughtful upgrades throughout, including pot lights in the kitchen, primary bedroom, and basement, custom blinds on all windows. Stylish shiplap accents greet you in the entryway and primary bedroom, adding warmth and character. The extended kitchen boasts a large quartz island with storage, high-end appliances, and quartz countertops throughout the entire home. Open oak railings leading up the stairs and down to the basement enhance the open-concept feeling. The main living space features rich hardwood flooring, while the finished basement offers privacy with a ceramic-tiled landing, sound-separating door, and a beautiful full bath complete with a glass walk-in shower. Additional highlights include a huge walk-in closet in the primary suite, an oversized linen closet, and abundant built-in shelving in the garage. For added functionality, the home includes a generator transfer switch and a 30 amp 220V plug in the garage - perfect for charging an electric vehicle. With premium finishes, unbeatable storage, and a location near tranquil greenspace and the pond, this home truly stands out. Book your showing today! (id:57557)
2068 Richmond Road
Beckwith, Ontario
**OPEN HOUSE SUNDAY JULY 20, 2-4PM** Newly built with every upgrade imaginable, this custom Canterra Home is nestled in a forested lot surrounded by mature trees, estate homes and a quick commute to Carleton Place, Smiths Falls and under 45mins to Ottawa. Bright grand entry leads to a main level with 10' ceilings, featuring a den/office, laundry, powder room and a main floor guest bedroom with full 4-pc ensuite. A great room with wet bar, custom cabinetry and fireplace leading to the large yard through custom patio doors finish off this level. The second floor features a massive primary bedroom with a walk-in closet that must be seen to be appreciated, balcony and 6-pc ensuite that connects to a second multi-purpose room that can be used as a bedroom, nursery, office or additional living space. A custom kitchen with premium appliances, a large island with quartz counters and a pantry face a 2nd large great room with a fireplace and balconies. The kitchen connects to the dining area conveniently through a butler/prep kitchen. The lower level features 9' ceilings, 2 additional bedrooms, 3-pc bathroom, a large recreation room, and a multipurpose room that can easily be converted to a second kitchen. Plenty of storage and a partially built wine cellar await your finishing touches! This home was built with premium features including smart lighting, speaker systems, skylights, e/v rough-in, 3-car garage, 200 AMP electrical, insulated basement floors, ozone filter, sump pump, Pentair water pressure system and more. This unique layout of this home allows it to grow with your family's needs, with so much potential for multi-generational living, entertaining, and even an income suite. (id:57557)
223 Patterson Avenue
Ottawa, Ontario
OPEN HOUSE Wednesday July 9th 5-7pm. Welcome to 223 Patterson Avenue, a classic red-brick beauty built in 1892 and tucked into the heart of The Glebe. This home is full of historic character from the tall ceilings and painted hardwood floors to the crown moulding and charming architectural details.The main floor offers a bright, open flow between the living and dining spaces, accented by custom built-ins and a cozy window seat. The kitchen features a butcher block breakfast counter and opens onto a private back deck perfect for morning coffee or quiet evenings. Upstairs you'll find four versatile rooms with no carpet, ideal for bedrooms, home offices, or creative spaces. One room includes built-ins and is currently used as a walk-in closet. Most windows have been updated to vinyl, the entire home has been freshly & professionally painted in 2025, the roof was redone less than 15 years ago, and the hot water tank is owned (2024). All of this in a walkable, tree-lined neighbourhood steps to Bank Street, Lansdowne, the Canal, schools, parks, and everything The Glebe has to offer. (id:57557)

