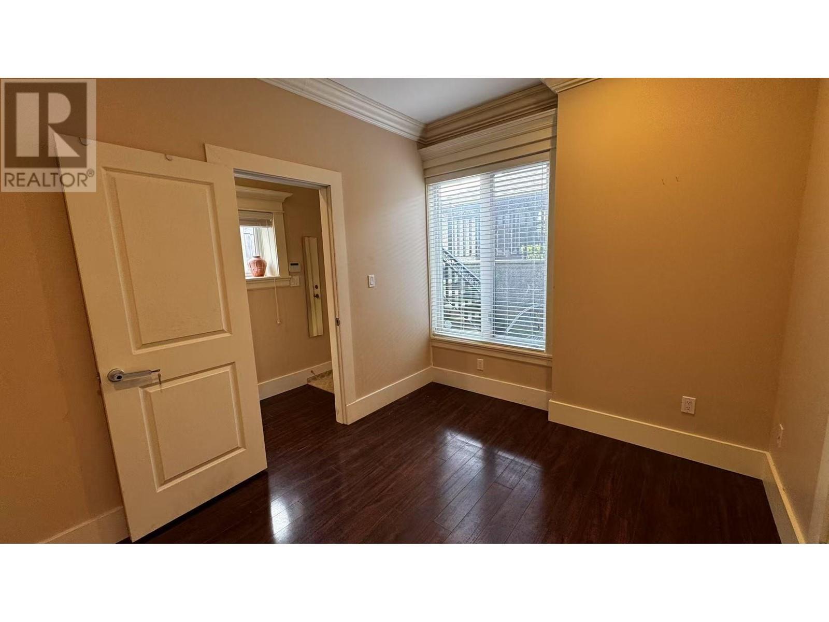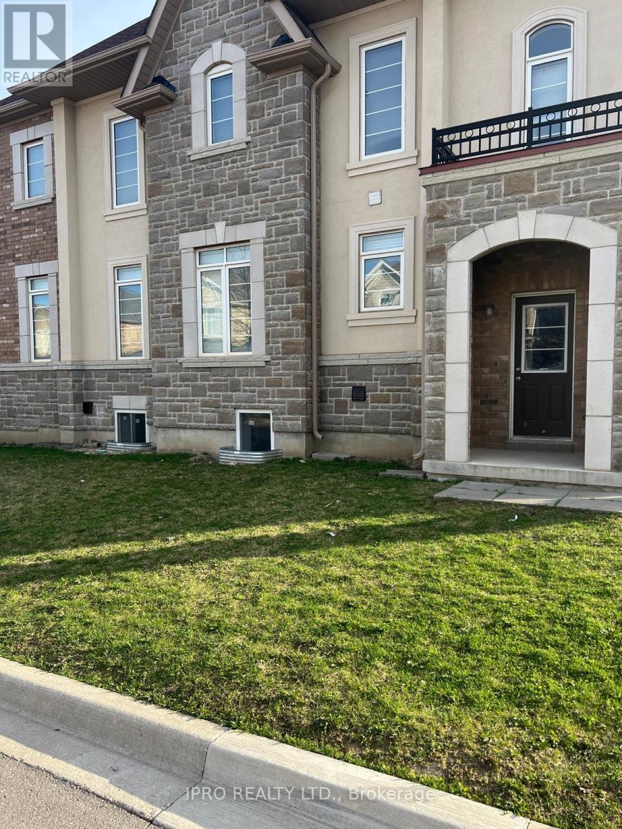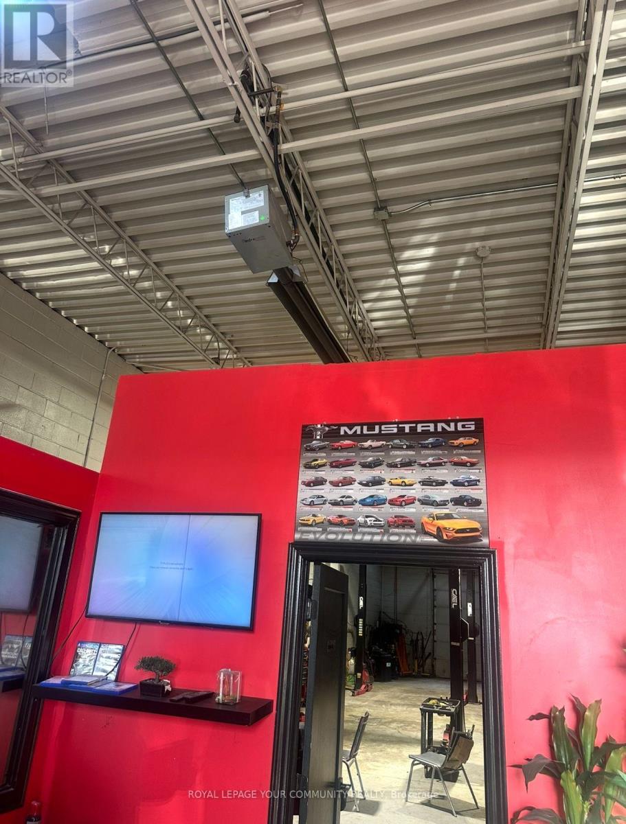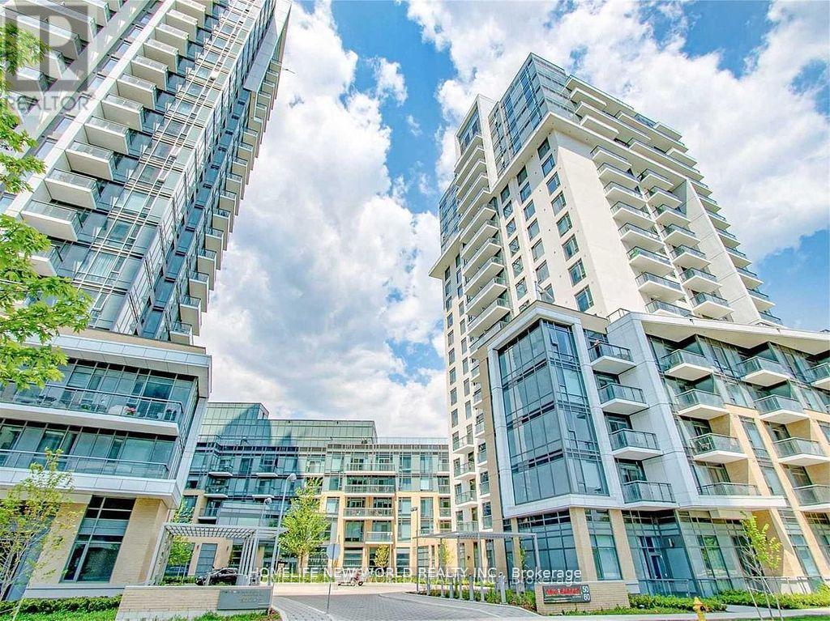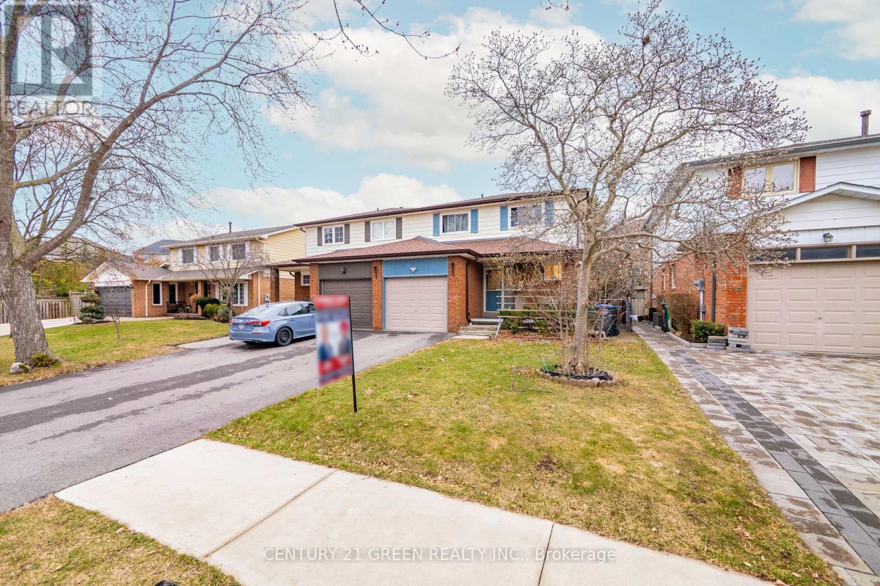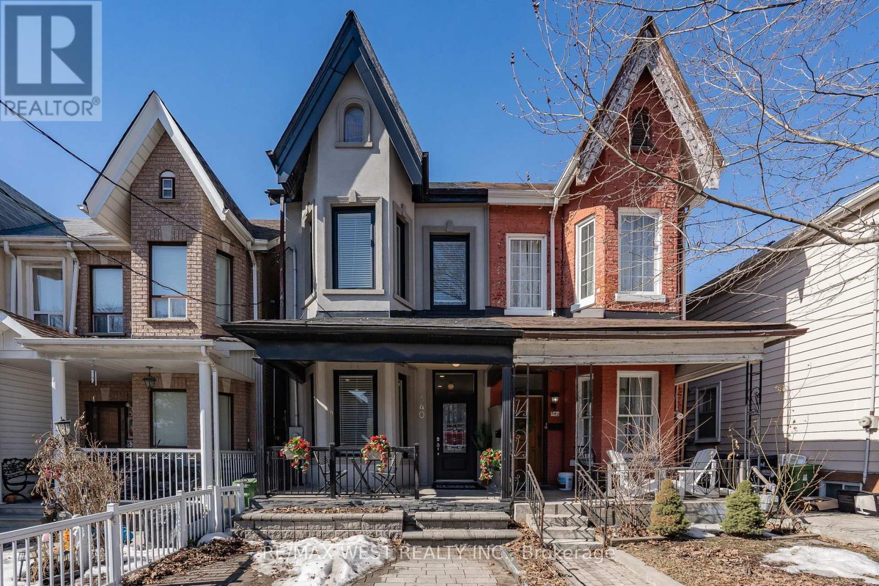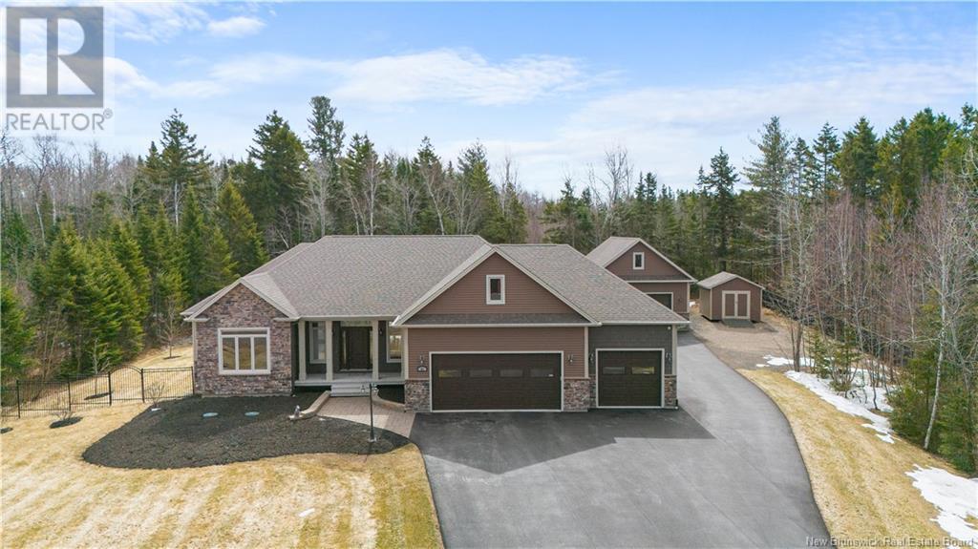48xx Osler Street
Vancouver, British Columbia
The suite features 3 bedrooms, 2 bathrooms, and a full kitchen, with a total area of 1,556 sq. ft. It has its own separate entrance, providing you with complete privacy and independence. Top schools Emily Carr elementary & Eric Hamber Secondary. You may send a request for viewing on the web page https://www.bobzhong.com/property/osler-b/. (id:57557)
Basement - 71 Ivor Crescent
Brampton, Ontario
Brand new legal 2 bedroom 2 full washrooms corner detached basement, totally separate entrance, no carpet. House in sought after prime location near Mt. Pleasanton a quiet family friendly street. Has been immaculately kept! Spacious, open concept, ugraded kitchen, 1 parking in driveway. Extras: fridge, stove, washer, dryer. (id:57557)
439 Signet Drive
Toronto, Ontario
RARE OPPORTUNITY TO PURCHASE A TURN KEY AUTO-MECHANIC BUSINESS AND USED-CAR DEALERSHIP IN PRIMENORTH YORK LOCATION BORDERING VAUGHAN! TOTAL GROSS FLOOR AREA OF THE SHOP IS IN EXCESS OF 2200SQ. FT. PLUS ENOUGH EXTERIOR SPACE TO PARK 21 CARS ON THIS CORNER LOT WITH HIGH VISIBILITY!EQUIPMENT IS INCLUDED IN PURCHASE PRICE. (id:57557)
2001 - 509 Beecroft Road
Toronto, Ontario
Live in style in this beautifully updated 1-bedroom, 1-bathroom condo offering over 600 sq. ft. of thoughtfully designed space in the heart of Toronto. Perfect for first-time buyers, young professionals, or investors, this unit combines comfort, convenience, and contemporary upgrades. Inside, you'll find a bright, open-concept layout featuring zebra blinds, a new in-unit laundry machine, and an updated bathroom with modern finishes. The spacious bedroom includes built-in closet for sleek and efficient storage. The kitchen is equipped with a new fridge (replaced in 2021), and pantry for extra storage, making meal prep both easy and stylish. Residents also enjoy access to a full suite of luxury building amenities, including a pool, sauna, hot tub, gym, billiards room, party room, and guest suites perfect for hosting and relaxing alike. Located just steps from Toronto's vibrant entertainment district, you're surrounded by top restaurants, shops, theatres, nightlife, and convenient transit options. Whether you're looking for a chic city home or a smart investment, this condo has it all. (id:57557)
468 - 60 Ann O'reilly Road
Toronto, Ontario
Luxury Condo Living At Tridel's PARFAIT At Atria, Large 1 Plus Open Den With Large Shared Semi -Ensuite Bath , Approx 680 Sq FT As Per Builder , 9 Foot Airy Ceilings , Luxurious Finishes Such As Stone Countertops , Laminate Flooring Thru Out , Stainless Steel Appliances. Building Amenities Include 24 Hr Concierge , Gym, Party Room ,Billiards Room , Rooftop W/BBqs. Super Location Minutes To 404 /DVP , Fairview Mall , Don Mills Subway. Internet Included In Maintenance Fees . Great Price Under 765 per ft For Newer Tridel Building In North York! **EXTRAS** One Parking , One Locker. (id:57557)
22 593037 Range Road 122
Rural Woodlands County, Alberta
Stunning Acreage with Lake Views and Ample SpaceWelcome to your dream home! This stunning property boasts 5 bedrooms, 3 bathrooms, and is situated on a picturesque 5.46-acre lot with breathtaking views of Shrum Lake. Perfectly blending modern amenities with serene countryside living, this home is a rare find.Main Floor Highlights:Open concept living area featuring a lovely gas fireplace, perfect for cozy evenings.A spacious kitchen with a large pantry, ideal for all your storage needs.Main floor laundry room for added convenience.A screened-in deck space where you can relax. Plenty of deck space both off the front and back of the house.Three well-appointed bedrooms and two bathrooms, with the primary bedroom featuring two walk-in closets.Basement Features:A fully finished basement offering two additional bedrooms and a bathroom.A second kitchen and a family room, perfect for entertaining or accommodating guests.A second laundry room for added practicality.A large mudroom connected to the garage with a walk-out to grade, ideal for easy access and storage.Additional Property Features:A large 30x50 shop, providing ample space for projects and storage.Partially fenced, making it suitable for horses.Close proximity to town, providing the perfect balance of peaceful living and convenience.This acreage is perfect for families, hobbyists, or anyone looking to enjoy the best of country living while still being close to town amenities. Don’t miss out on this incredible opportunity! (id:57557)
338 Hillside Drive
Mississauga, Ontario
Rarely Available And Beautiful Semi-Detached Home , Finished Basement With Separate Entrance from The Garage, Potentially Rental Income, Located In Trendy Streetsville, Don't Miss Your Chance To Own This Lovely Home On A Quiet Cul-De-Sac near to Manor Hill Park! Enjoy All That Streetsville Has To Offer. Boutiques, Parks, Go Train, All Within Walking Distance! Mississauga Excellent School District (Vista Height P.S), Streets Ville S.S. (French Immersion Program provided), Updated & Freshly Painted Thru-Out. Hardwood & Ceramic Floors, Formal Dining Rm, Eat-In Kitchen, Finished Basement, there has a sink, kitchen counter, cabinet, toaster, can be a simple kitchen. Living space approximately 2109 square foot (id:57557)
540 Dufferin Street
Toronto, Ontario
Welcome To Your Dream Home! This Meticulously Maintained and newly renovated 4 Bedroom, 3-Bathroom Home Is Nestled On An Impressive Family Friendly Neighborhood In Prime Little Portugal. The Main Floor Offers A Spacious Layout, Featuring A Living And Dining Area, A Well-Sized Kitchen With An Eat-In Breakfast Area, A Powder Room, And A Cozy bedroom what could be used as an office or a library, A Walk-Out Into A Deck, Providing The Perfect Setting For Outdoor Relaxation And Entertaining, takes you a summer little house which could be used as a living space or a storage. Beautiful Hardwood floors Throughout the house. Upstairs, The Primary Bedroom with multi windows And A Closet. Two Additional Generous Sized Bedrooms And Full Bathroom Completes The Upper Level, Making It Ideal For Family Living. The Finished Basement Expands Living Space With A Large Recreation Room, A 3-Piece Bathroom, a Laundry Room, And Extra Storage. This Home Offers Unparalleled Accessibility And Convenience. Do Not Miss This Opportunity To Own A Much-Loved Home In An Established Community And Room To Grow! TTC is at your door, close to subway, shops, Dufferin Mall, schools, parks and Highway. (id:57557)
91 Isabelle Avenue
Lutes Mountain, New Brunswick
Where Luxury Meets Country Living Welcome to a rare blend of elegance and serenity in an exceptional four-bedroom, three-bathroom home on a spacious country lot. Just minutes from town, yet it feels like a world away. With over 4100 sq ft of thoughtfully designed living space, this home stuns from the start. The private, fully fenced backyard backs onto treeline views where deer often come to visit, along with other animal friends. Yes, its that kind of magical. Inside, enjoy 9-foot ceilings, a grand foyer with a walk-in closet, and sleek porcelain tile floors. The open-concept kitchen and great room feature a striking fireplace, floating shelves, sun-drenched south-facing windows, and a hidden walk-in pantry. The primary suite is a peaceful retreat with a generous walk-in closet and spa-like ensuite. Three more bedrooms and a finished basement with wet bar and media zones offer space for everyoneeven an in-law suite, if desired. Want to unwind? The three-season sunroom with a hot tub is calling your name. Youll also love the 28x36 attached and 24x30 detached garages, oversized mudroom, and indoor heated dog room leading straight to an outdoor kennel. for those pampered pets, and a full speaker systemincluding a 6-zone Sonos you can control from your phone. Modern country luxurymade for entertaining, relaxing, and living well. Bonus: Hop on the trails right from your backyard. Ask your favourite REALTOR® for a showing and feature sheet. (id:57557)
4902 52 St
Colinton, Alberta
Well kept, affordable, cozy and comfortable too! This beautiful 2 + 2 bedroom home is set on a remarkable lot that is over a half acre in size. Updated over the years with many newer windows, furnace, hot water heater, electrical panel, additional insulation and shingles. Enjoy the private location and nature from your 10x24 ft deck while the family enjoys the park like yard. There is lots of opportunity for you to create your paradise here as there is plenty of room for a garage and the land toward the creeks awaits you personal touch...garden, sliding hill, camp spot....what can you imagine? Municipal water and sewer disposal keeps things simple for you. If you want quiet, private, comfortable and convenient, this IS the right place! (id:57557)
504 - 15 Holmes Avenue
Toronto, Ontario
In The Heart Of North York, Very Good Location! Luxurious Condo. West Facing Corner Unit! Bright And Spacious, 3 Beds 2 Bathrooms.Modern Kitchen, Built In Appliances, Next To Yonge & Finch Subway Station, Steps to Restaurants, Supermarkets, Shops. (id:57557)
8739 183 Av Nw
Edmonton, Alberta
Welcome to the Willow built by the award-winning builder Pacesetter homes and is located in the heart of College Woods at Lakeview and just steps to the walking trails. As you enter the home you are greeted by luxury vinyl plank flooring throughout the great room, kitchen, and the breakfast nook. Your large kitchen features tile back splash, an island a flush eating bar, quartz counter tops and an undermount sink. Just off of the kitchen and tucked away by the front entry is a 2 piece powder room. Upstairs is the master's retreat with a large walk in closet and a 4-piece en-suite. The second level also include 3 additional bedrooms with a conveniently placed main 4-piece bathroom and a good sized bonus room. Close to all amenities and easy access to Manning Drive and to the Anthony Henday.***Home is under construction and will be complete by the end of September and the photos used are from the same exact layout but colors may vary*** (id:57557)

