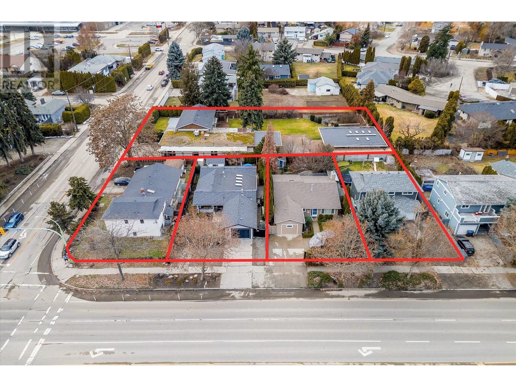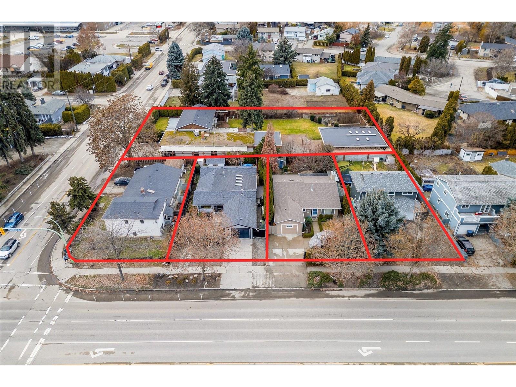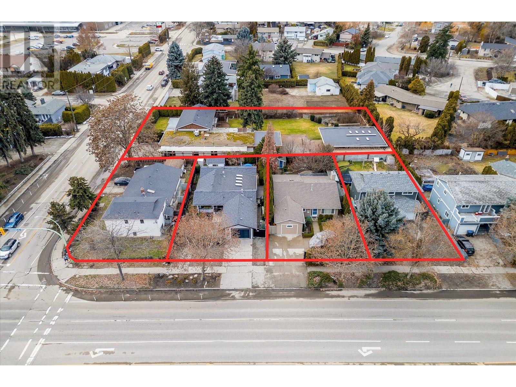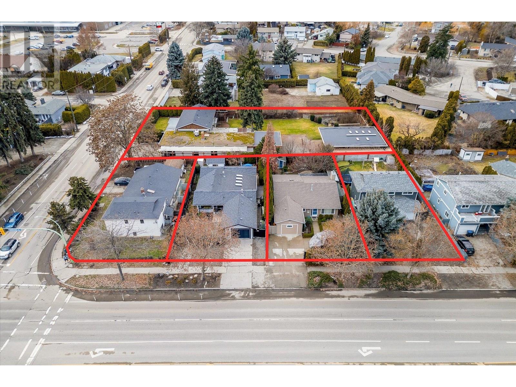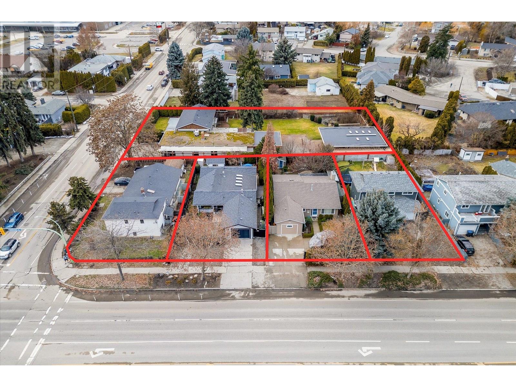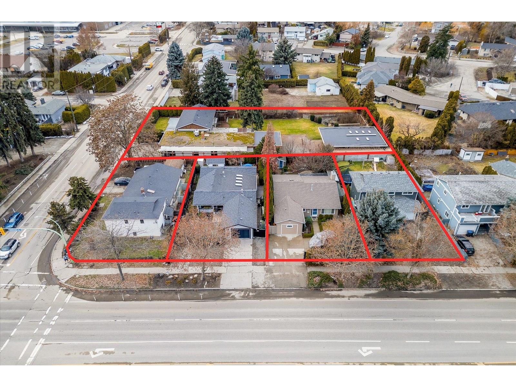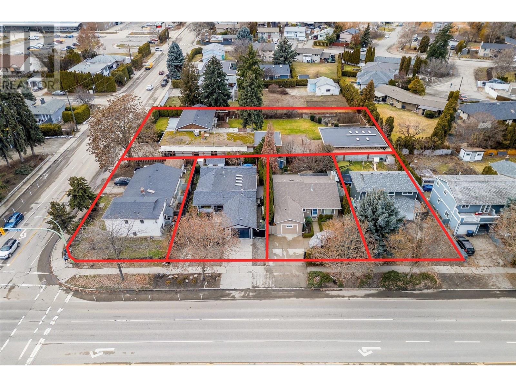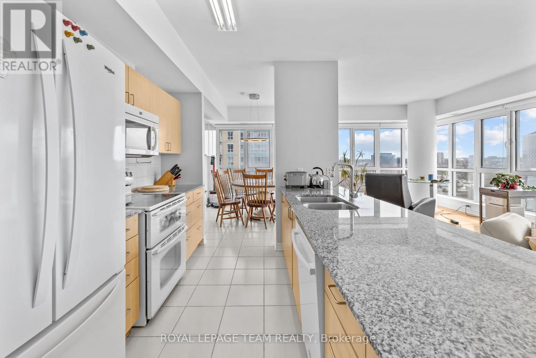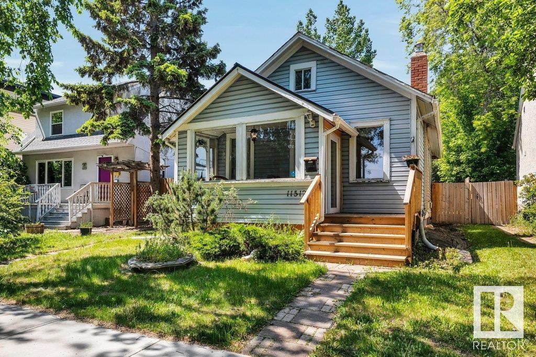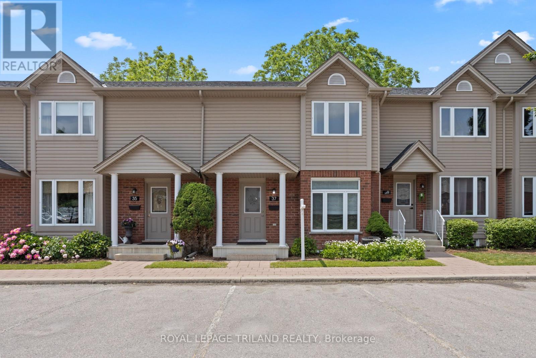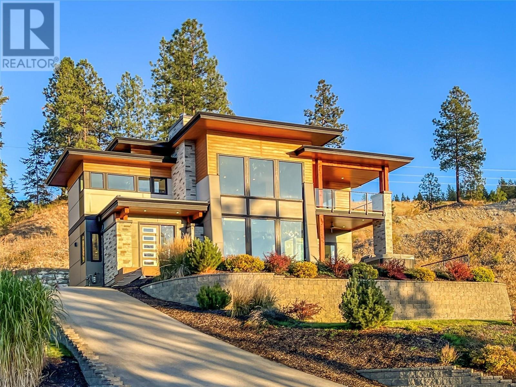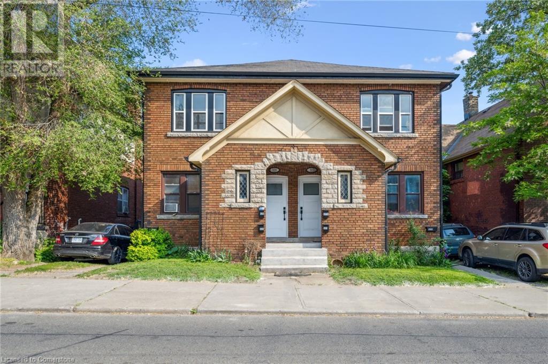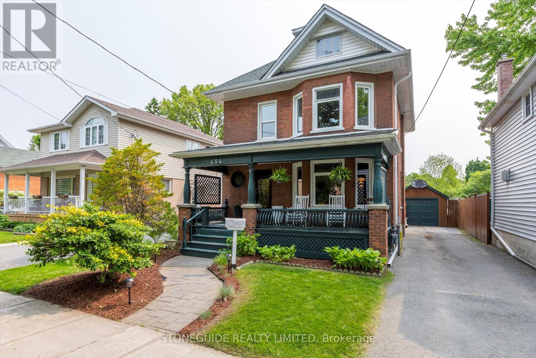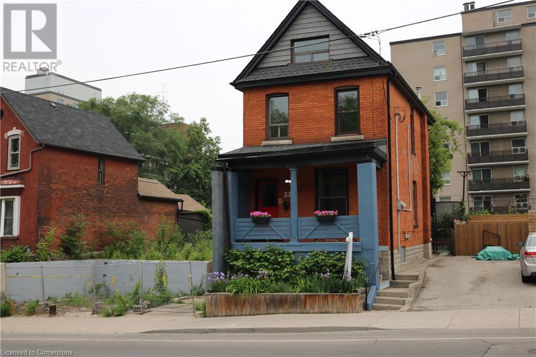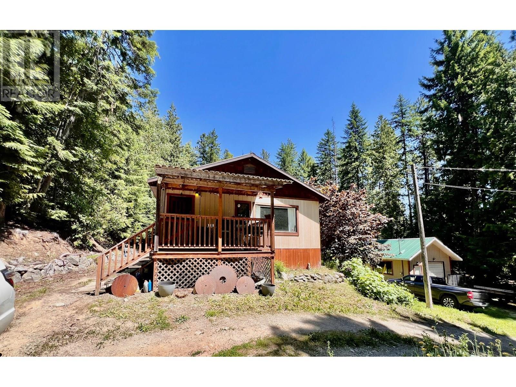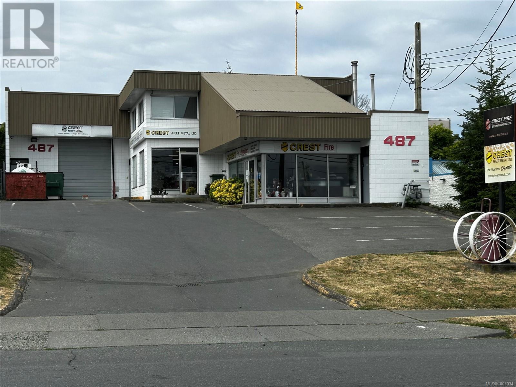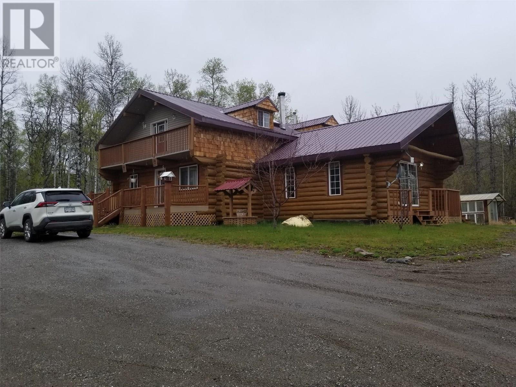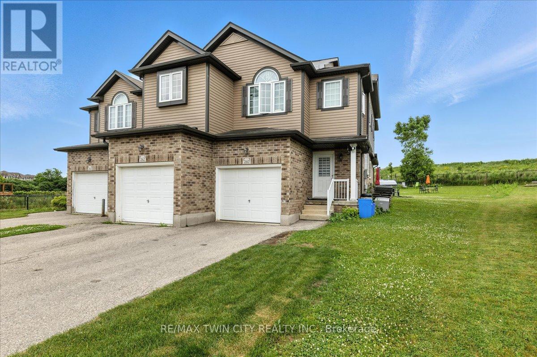1198 Raymer Avenue
Kelowna, British Columbia
LAND ASSEMBLY! HUGE PRICE DROP! PRIME LOCATION! This 5-lot assembly is located on the corner of Gordon/Raymer, 1 ACRE+, and now has a total new asking price of $5,950,000. There is potential for constructing a 6-story residential building with commercial on the ground level, under MF3 Zoning. This assembly's highly desirable location, strategic position on transit corridor, & its accessibility to key amenities, marks it as a premium development prospect! City indicates 1.8 FAR + bonuses up to 2.3 FAR. Must be purchased in conjunction with the other properties in the land assembly. Properties included in this assembly are 1198 Raymer Avenue, 1190 Raymer Avenue, 2670 Gordon Drive, 2680 Gordon Drive, & 2690 Gordon Drive. (id:57557)
1190 Raymer Avenue
Kelowna, British Columbia
LAND ASSEMBLY! HUGE PRICE DROP! PRIME LOCATION! This 5-lot assembly is located on the corner of Gordon/Raymer, 1 ACRE+, and now has a total new asking price of $5,950,000. There is potential for constructing a 6-story residential building with commercial on the ground level, under MF3 Zoning. This assembly's highly desirable location, strategic position on transit corridor, & its accessibility to key amenities, marks it as a premium development prospect! City indicates 1.8 FAR + bonuses up to 2.3 FAR. Must be purchased in conjunction with the other properties in the land assembly. Properties included in this assembly are 1198 Raymer Avenue, 1190 Raymer Avenue, 2670 Gordon Drive, 2680 Gordon Drive, & 2690 Gordon Drive. (id:57557)
2690 Gordon Drive
Kelowna, British Columbia
LAND ASSEMBLY! HUGE PRICE DROP! PRIME LOCATION! This 5-lot assembly is located on the corner of Gordon/Raymer, 1 ACRE+, and now has a total new asking price of $5,950,000. There is potential for constructing a 6-story residential building with commercial on the ground level, under MF3 Zoning. This assembly's highly desirable location, strategic position on transit corridor, & its accessibility to key amenities, marks it as a premium development prospect! City indicates 1.8 FAR + bonuses up to 2.3 FAR. Must be purchased in conjunction with the other properties in the land assembly. Properties included in this assembly are 1198 Raymer Avenue, 1190 Raymer Avenue, 2670 Gordon Drive, 2680 Gordon Drive, & 2690 Gordon Drive. (id:57557)
2670 Gordon Drive
Kelowna, British Columbia
LAND ASSEMBLY! HUGE PRICE DROP! PRIME LOCATION! This 5-lot assembly is located on the corner of Gordon/Raymer, 1 ACRE+, and now has a total new asking price of $5,950,000. There is potential for constructing a 6-story residential building with commercial on the ground level, under MF3 Zoning. This assembly's highly desirable location, strategic position on transit corridor, & its accessibility to key amenities, marks it as a premium development prospect! City indicates 1.8 FAR + bonuses up to 2.3 FAR. Must be purchased in conjunction with the other properties in the land assembly. Properties included in this assembly are 1198 Raymer Avenue, 1190 Raymer Avenue, 2670 Gordon Drive, 2680 Gordon Drive, & 2690 Gordon Drive. (id:57557)
2680 Gordon Drive
Kelowna, British Columbia
LAND ASSEMBLY! HUGE PRICE DROP! PRIME LOCATION! This 5-lot assembly is located on the corner of Gordon/Raymer, 1 ACRE+, and now has a total new asking price of $5,950,000. There is potential for constructing a 6-story residential building with commercial on the ground level, under MF3 Zoning. This assembly's highly desirable location, strategic position on transit corridor, & its accessibility to key amenities, marks it as a premium development prospect! City indicates 1.8 FAR + bonuses up to 2.3 FAR. Must be purchased in conjunction with the other properties in the land assembly. Properties included in this assembly are 1198 Raymer Avenue, 1190 Raymer Avenue, 2670 Gordon Drive, 2680 Gordon Drive, & 2690 Gordon Drive. (id:57557)
1198 Raymer Avenue
Kelowna, British Columbia
LAND ASSEMBLY! HUGE PRICE DROP! PRIME LOCATION! This 5-lot assembly is located on the corner of Gordon/Raymer, 1 ACRE+, and now has a total new asking price of $5,950,000. There is potential for constructing a 6-story residential building with commercial on the ground level, under MF3 Zoning. This assembly's highly desirable location, strategic position on transit corridor, & its accessibility to key amenities, marks it as a premium development prospect! City indicates 1.8 FAR + bonuses up to 2.3 FAR. Must be purchased in conjunction with the other properties in the land assembly. Properties included in this assembly are 1198 Raymer Avenue, 1190 Raymer Avenue, 2670 Gordon Drive, 2680 Gordon Drive, & 2690 Gordon Drive. (id:57557)
2670 Gordon Drive
Kelowna, British Columbia
LAND ASSEMBLY! HUGE PRICE DROP! PRIME LOCATION! This 5-lot assembly is located on the corner of Gordon/Raymer, 1 ACRE+, and now has a total new asking price of $5,950,000. There is potential for constructing a 6-story residential building with commercial on the ground level, under MF3 Zoning. This assembly's highly desirable location, strategic position on transit corridor, & its accessibility to key amenities, marks it as a premium development prospect! City indicates 1.8 FAR + bonuses up to 2.3 FAR. Must be purchased in conjunction with the other properties in the land assembly. Properties included in this assembly are 1198 Raymer Avenue, 1190 Raymer Avenue, 2670 Gordon Drive, 2680 Gordon Drive, & 2690 Gordon Drive. (id:57557)
2680 Gordon Drive
Kelowna, British Columbia
LAND ASSEMBLY! HUGE PRICE DROP! PRIME LOCATION! This 5-lot assembly is located on the corner of Gordon/Raymer, 1 ACRE+, and now has a total new asking price of $5,950,000. There is potential for constructing a 6-story residential building with commercial on the ground level, under MF3 Zoning. This assembly's highly desirable location, strategic position on transit corridor, & its accessibility to key amenities, marks it as a premium development prospect! City indicates 1.8 FAR + bonuses up to 2.3 FAR. Must be purchased in conjunction with the other properties in the land assembly. Properties included in this assembly are 1198 Raymer Avenue, 1190 Raymer Avenue, 2670 Gordon Drive, 2680 Gordon Drive, & 2690 Gordon Drive. (id:57557)
1190 Raymer Avenue
Kelowna, British Columbia
LAND ASSEMBLY! HUGE PRICE DROP! PRIME LOCATION! This 5-lot assembly is located on the corner of Gordon/Raymer, 1 ACRE+, and now has a total new asking price of $5,950,000. There is potential for constructing a 6-story residential building with commercial on the ground level, under MF3 Zoning. This assembly's highly desirable location, strategic position on transit corridor, & its accessibility to key amenities, marks it as a premium development prospect! City indicates 1.8 FAR + bonuses up to 2.3 FAR. Must be purchased in conjunction with the other properties in the land assembly. Properties included in this assembly are 1198 Raymer Avenue, 1190 Raymer Avenue, 2670 Gordon Drive, 2680 Gordon Drive, & 2690 Gordon Drive. (id:57557)
4215 66 St
Beaumont, Alberta
This beautifully designed home backs onto a serene pond and green space, offering peaceful views and added privacy. Featuring a separate side entrance and basement rough-ins for a bathroom, laundry, and wet bar, it’s ideal for potential future development. The main floor boasts 9’ ceilings, an electric fireplace with mantle, and elegant poplar railing with metal spindles. The kitchen shines with stone countertops, soft-close cabinets, pots and pans drawers, a rough-in waterline to the fridge, and an appliance allowance. Upstairs, you'll find four spacious bedrooms including a vaulted master retreat with a luxurious ensuite featuring double sinks and a freestanding tub. Additional highlights include 9’ foundation walls, window coverings, soffit plug with switch, and proximity to schools and a recreation center—making this home both functional and family-friendly. Photos are representative. (id:57557)
1002 - 70 Landry Street
Ottawa, Ontario
Welcome to Unit 1002 at the lovely La Tiffani. Rarely offer layout with a glorious view. If you enjoy a beautiful view, this is the one for you. This stunning, open concept 2 bedroom 2 bathroom plus den corner unit is spectacular. Filled with natural sunlight with just about floor to ceiling windows allowing for breathtaking views of this beautiful city overlooking the Rideau River. I would imagine this view while cooking in this kitchen is a chef's fantasy. It has it all with in-unit laundry, a great parking space in the underground garage & a storage locker included. La Tiffani's common elements are top notch, with access to the indoor Pool, gym, party/meeting room, and visitor parking. Living in Beachwood is very convenient as it is walking distance from grocery stores, restaurants, & coffee shops. It's time to call this beautiful space home! Come check out this view! (id:57557)
11512 122 St Nw
Edmonton, Alberta
YOUR OPPORTUNITY TO OWN A HOME! Charming 1914 Character Home in Inglewood on a 10.89 x 42.95 m lot. Enjoy now or develop. This timeless 1-bedroom, den/potential 2nd bedroom, 1-bath gem is full of warmth and creativity, offering BONUS detached studio/office/guest accommodation. Home features original hardwood floors and updated kitchen. Large and private fenced yard with fruit trees and plantings provide a garden oasis perfect for quiet mornings or entertaining. Located steps to 124 street, parks, shops, schools, post-secondary institutions, and recreation, this property offers both charm and potential—with opportunities for future development. Bonus: Can be purchased together with neighboring property (MLS E4438483 – separate owner) for added investment value. Property is a fixer upper. (id:57557)
37 - 1921 Father Dalton Avenue
London North, Ontario
Welcome to the immaculate North End condo, nestled in a quiet residential area of North London. Enjoy carpet-free living and a sun filled living room that makes you feel right at home. The well-appointed kitchen with an eat-in area opens directly to your own private sun deck perfect for enjoying morning coffee or evening relaxation, with a view you'll love. This home offers generous closet space throughout, including a large primary bedroom with ample storage. The newly installed roof, fence and deck offers added privacy and enhances the outdoor space ideal for entertaining. The lower level features a clean and cozy family room, a well-organized laundry area, and additional storage. Located close to the YMCA, public library, beautiful park, great shopping, and top-rated schools, this fantastic opportunity for families or anyone seeking a peaceful, convenient lifestyle. Don't miss out - book your private showing today! (id:57557)
130 Flagstone Rise
Naramata, British Columbia
Welcome to an exquisitely revised three-bedroom, three-bathroom residence that spans two levels of refined elegance. Immerse yourself in the seamless continuity of the open floor plan, where each room seamlessly merges into the next, bathed in the soothing illumination of abundant natural light streaming through large windows. The high ceilings further enhance the sense of spaciousness, infusing a light and airy atmosphere throughout the home. The living room serves as a comforting retreat, complete with a fireplace. The kitchen, recently revamped, steals the show with its classy quartz countertops, stainless steel fixtures, and stylish island. The house also sports a media room, a bar area, and a pool table, perfect for either entertaining guests or relaxing after a busy day. The jewel in the crown of this home is the master suite, with a balcony that reveals a hot tub with breathtaking views of mountains and Okanagan Lake. Further enhancing the suite's contemporary appeal are the walk-in closet and attached bathroom, featuring a fashionable double sink vanity and a luxurious soaker tub. The home includes two additional spacious bedrooms, all fitted with large windows. Two inviting decks and a hot tub await, all set within a well-maintained neighborhood. This property is not just a home, it embodies a lifestyle that flawlessly combines style, comfort, and natural splendor. (id:57557)
527 Kingston Road
Toronto, Ontario
Value-Add Opportunity with Significant Rental Upside. Well-maintained 6-unit multifamily property located in Toronto’s Upper Beaches. The building comprises five two-bedroom units and one 1.5-bedroom unit. All units are separately metered for gas and hydro, and feature private entrances with either a balcony or backyard space. Additional features include coin-operated laundry and five tandem parking spaces. Owner-occupied unit will be delivered vacant on closing. Located along Kingston Road, the property offers excellent transit access and walkability to Woodbine Park, the Beaches, and a wide range of nearby amenities. Opportunity for approximately 50% rental upside, with potential to add units and improve operational efficiency. CMHC-insured financing options available for qualified buyers. (id:57557)
151 Primrose Way
Kingston, Ontario
151 Primrose Way...This surprising, delightful home is tucked away downtown Kingston on a quiet lane. Lovely and private, with an artistic sensibility! There's an attention to detail throughout, from the entryway, the lush rear garden, to the two bedrooms on the upper level. The Master has a built-in wardrobe and a door leading to a deck area. The modern eat-in kitchen is bright and open with a handy walk-in pantry and newer fridge and induction range included. The living room features a new (Dec 2023) gas fireplace that heats the entire home. The upstairs 4 pc. bath has a clawfoot tub, and a one-of-a-kind custom sink and stand crafted by a local artisan. The main floor Sunroom has a 2 pc. bath and European-style washer/dryer combo (F.W. Black, 2023). This space is a wonderful place to relax or work, with views of the garden and interlocking patio and raised garden beds. It has two new doors and windows, and the home is freshly-painted throughout. It is a charming home, close to all that the City has to offer and more! Walk to Queen's University and the vibrant Skeleton Park. (Efficient on-demand rental hot water heater is installed. Average monthly Utility costs $211+ hst including gas, electric and water/sewer.) (id:57557)
454 Mark Street
Peterborough East, Ontario
Situated in highly sought after East City, this beautiful 2 and a half story century home offers charm and character plus modern conveniences and updates and offers 4 bedrooms and 2.5 baths with detached garage. The gorgeous lot with a heated salt-water pool offers entertainment and fun. A covered front porch leads you inside to a beautiful main floor featuring a living room, dining room, kitchen with newer appliances and a lovely family room with a gas fireplace and sliding doors to your backyard oasis. The charming staircase takes you to the second story which offers 3 bedrooms, an updated bath and a den/family room and has new hardwood flooring throughout this space. The 3rd storey offers a private primary bedroom and bathroom with vaulted ceilings - the perfect place to unwind at the end of the day. This spacious and lovely home is within walking distance to restaurants, shopping, trails and downtown as well as providing easy access to the highway. Please see Attachments for a complete list of improvements and upgrades. (id:57557)
235 Young Street
Hamilton, Ontario
Welcome to this Charming Corktown duplex with incredible income potential. This all brick beautifully maintained 2.5-storey duplex is ideally situated on the border of Hamilton’s vibrant Corktown and Stinson neighbourhoods. Offering over 1,647 square feet of well-designed living space, this home is a standout opportunity for investors or savvy buyers looking to live in one unit and rent the other. The main floor unit boasts a bright open-concept layout with a large living, dining and kitchen area. A spacious bedroom and a four-piece bathroom provide the perfect balance of comfort and privacy. The in-suite laundry is located on the spacious lower level for your own convenience. Upstairs, the second unit is two levels and is full of natural light! Featuring an eat-in kitchen with a cozy living room, a four-piece bathroom and in-suite laundry complete this unit. The second level offers two sunny bedrooms with generous closet space – perfect for tenants or extended family. Also enjoy access to the private backyard garden oasis through the first level on this unit. This meticulously cared-for property features separate hydro meters, fresh paint throughout and a list of thoughtful updates in 2022, including new flashing, fascia, exterior doors, stair reinforcement and more. Just steps to St. Joseph’s Hospital, the GO Station, trails, parks, Augusta’s dining scene and downtown – this location offers unmatched convenience for professionals and commuters alike. Whether you’re looking to invest or nest, this is a property worth acting fast on! Don’t be TOO LATE*! *REG TM. RSA. (id:57557)
3701 Sabrina Road
Bonnington, British Columbia
Affordable acreage minutes to Nelson. Located in the beautiful community of Bonington this 2 bed 1 bath home is move in ready. Offering a spacious floor plan , 2 generous bedroom , new wood stove and large living room /kitchen area. This home has undergone some update over the years including plumbing, electrical and siding. The 3.1 acres is forested and ultra private , with a great water supply and fantastic sun exposure . Also featured is a 512 sqft shop with a separate 100 amp service. Don't let this one pass you by. (id:57557)
487 Burnside Rd E
Victoria, British Columbia
Rare chance to own a versatile industrial property in the heart of the core area. This high-utility building features two ground-level units with separate entrances, a mezzanine, dedicated office spaces, a boardroom, and a rear exterior shop with two powered sea cans. Ample parking enhances accessibility. Ideal for investors or owner-occupiers, the property offers flexible occupancy (six months’ notice required to existing month-to-month tenants - triggered from final subject removal date) or renegotiate leases for steady income. Workshop height 17'6'' exterior door 10'x12'. Located in a rapidly re-developing area, this asset holds potential for future growth and development. Do not approach tenants and all measurements are approximate and should be verified by buyers. Act now to secure this high-value, multi-functional industrial gem. (id:57557)
2270 29 Highway
Moberly Lake, British Columbia
What do you IMAGE when you think of LOG HOMES...LIFESTYLE & THE TRADITIONS behind them? This CUSTOM BUILT HANDCRAFTED ONE OF a KIND 2 story 6 bedroom, 2 bathroom LOG HOME with approximately 2587 sq. ft., of distinction & architectural design is combined with the talented craftsmanship & unusual roof lines which become the focal point of so many conversations. A 35x40 shop with mezzanine, (HUNTER'S) Meat cooler, horse barn, round pen, corral with a viewing stand, fenced area, garden area, green house & shed on 2.23 Acres with shallow WELL & a 1000 liter CISTERN. HUGE kitchen with BIRCH cupboards, generous amounts of counter spaces, sliding doors off the living room, Jacuzzi tub, laundry & cozy WOOD STOVE on the main level. The upper level will excite you with the beautiful modern design, use of space, skylights, & both ends have exit points to upper decks. Beautiful rural acreage offers incredible views of Moberly Lake. ARE YOU LOOKING FOR THAT HOME THAT SPEAKS TO YOU, call us? (id:57557)
1917 Cornerstone Boulevard Ne
Calgary, Alberta
Welcome to this stunning Brand New Never-Lived-In Duplex in the lively Community of Cornerstone. As you step through the main entrance, you're greeted by a large, front-facing living room—perfect for entertaining or relaxing with the family. The living area flows seamlessly into the flex space and the dining space. The beautifully appointed kitchen is tucked at the back of the home. The kitchen is a true gem—featuring a stylish Center Island, sleek dark cabinetry, stainless steel appliances, and a generous walk-in pantry with an adjacent door to the backyard to enjoy outdoor activities. A large, bright window fills the space with natural light while providing a view of the backyard. Upstairs, you'll find three generously sized bedrooms and 2 full baths. The spacious primary bedroom boasts a private 4-piece ensuite and walk-in closet, while a second full bathroom completes the upper level. The basement includes a separate side entrance, offering excellent potential for future development or a legal suite. Cornerstone is known for its excellent amenities and family-friendly atmosphere, with easy access to parks, schools, shopping centers, and major transportation routes. Don't miss your chance to own this gorgeous, never-occupied home in a growing, family-friendly neighborhood. Book your private showing today! (id:57557)
35 Keene Drive
Otonabee-South Monaghan, Ontario
Looking for more room to grow and a quieter pace of life? This beautifully maintained home is move-in ready and waiting for your family! Tucked just outside of Keene, it offers the perfect blend of peaceful country living with modern comforts. Step inside to find a spacious and thoughtfully updated interior. The heart of the home is the recently renovated eat-in kitchen (2024/2025), fully updated and ready for weeknight dinners, pancake Sundays, and everything in between. It overlooks a cozy main-floor family room complete with a gas woodstove that makes it feel like home the moment you walk in.The updated bathroom and private 2-piece ensuite off the primary bedroom mean mornings run a whole lot smoother, especially when everyone's rushing out the door. And with three bedrooms, there's space for the kids, a home office, or even a playroom. Lets talk about peace of mind: a steel roof, concrete walkways, and a whole-house generator mean you're covered, rain or shine. Outside, the hedged backyard offers privacy for the kids to play or to kick back on the concrete rear deck while the burgers sizzle. This one checks all the boxes space, style, updates, and that family-friendly feel youve been searching for. (id:57557)
260 Countrystone Crescent
Kitchener, Ontario
Priced to sell with tons of potential! Entry level end unit town home located on one of the largest pie shaped lots on the street, excellent candidate for additional dwelling unit project spanning 152 depth and over 60 width along the back. Priced to sell, take this opportunity to customize the finishes to your liking in this traditional unit offering 3 bedrooms and 2.5 bathrooms. Sunken foyer leads to the open concept eat in kitchen, dinette and family room. Fantastic location with walking distance to the Boardwalk shopping centre, less than a 7 minute drive to University of Waterloo, and quick access to highway 7 and 8. Excellent opportunity! (id:57557)

