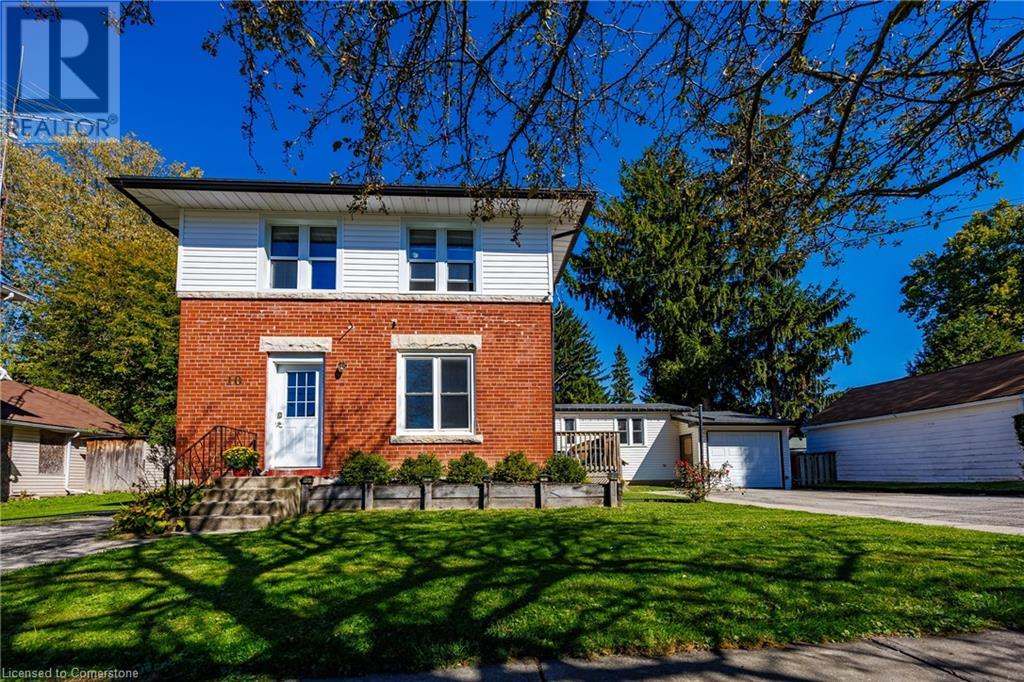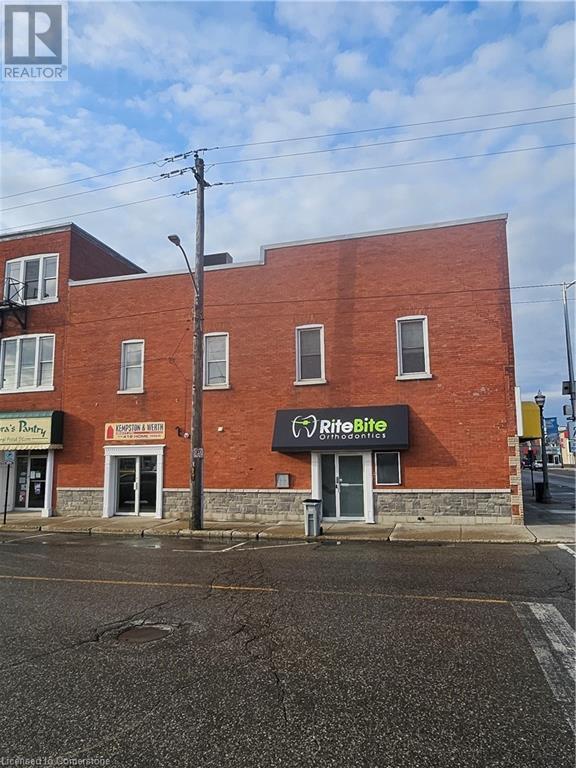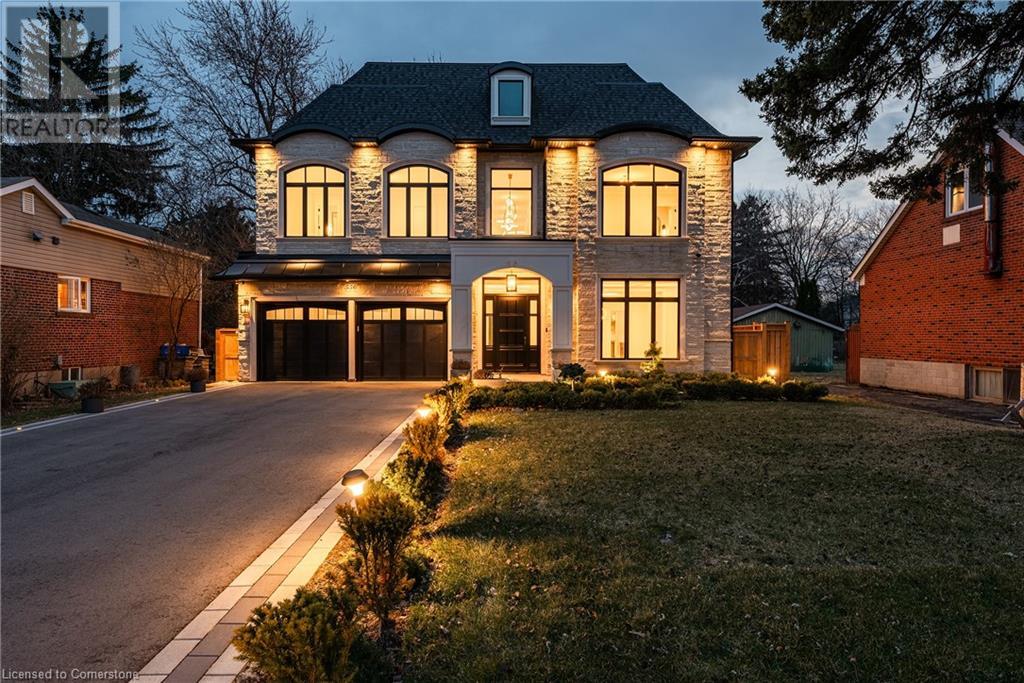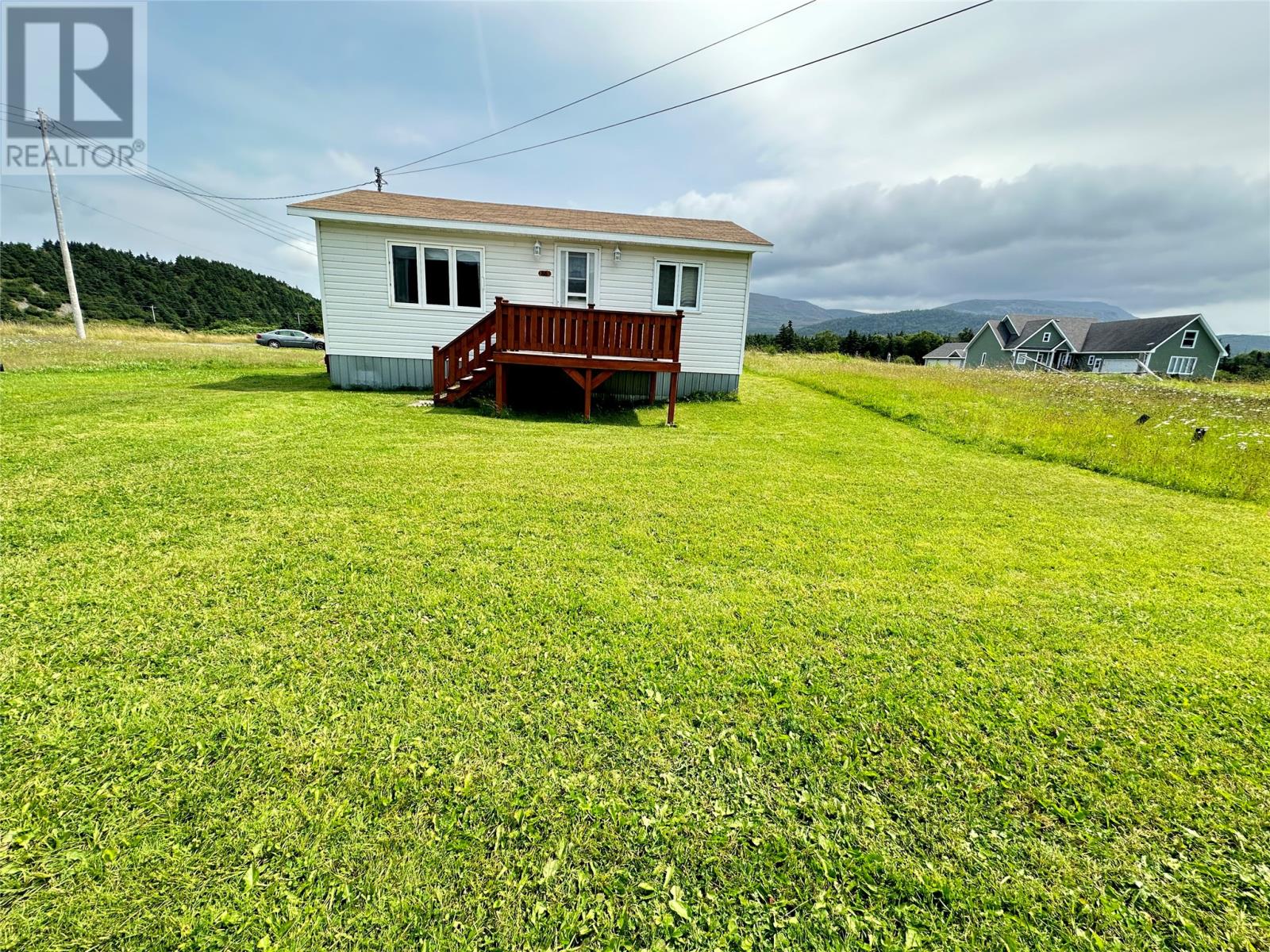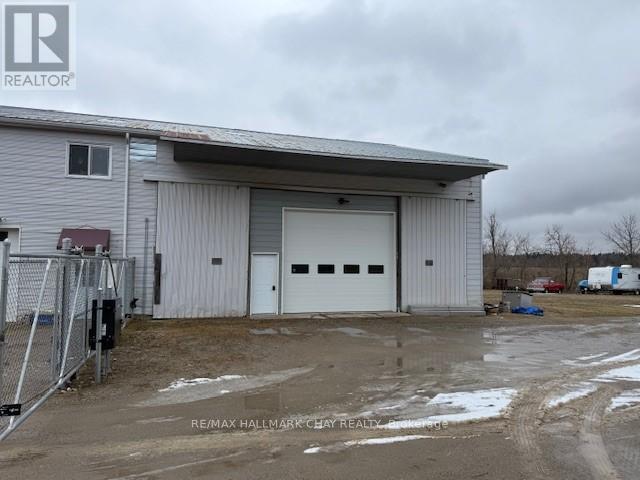10 First Avenue
Port Dover, Ontario
Set your own rental amounts! Both of the units are owner occupied and the pride of ownership is evident throughout. This beauty boasts many features and upgrades including new lower roof (2022), new doors (2020), new windows (2020), new garage doors (2020), new shed (2019), new furnace and A/C and steam humidifier (2019), new countertops (2020), insulated and new heat in garage (2020), attic insulated in 2022, new siding and insulated board on upper (2022), new flooring on main floor (2018), new pool pump (2022). Both units have separate utilities. House could be converted back to single family dwelling. Situated on a large 66' X 165' lot showcasing a 33' X 18' above ground pool. This gem is located in a fantastic area with a short walk to the beach and downtown. Don't miss out on this amazing opportunity! Call Today! Check out the virtual tour! (id:57557)
10 Commerce Court
Sundridge, Ontario
Zoned Highway Commercial, this property offers endless possibilities! Currently set up as an indoor grow operation, it features a reception area, flower room, mother room, and clone room. Recently built to FDA standards, the building includes four wall-mounted A/C units, new siding, soffits, fascia, and epoxy floors with in-floor heating. The property is fully fenced, hardwired for a security system, and equipped for a backup generator, making it versatile for various uses. With plenty of room for expansion on the large 0.57-acre lot, this location is ideal. Commerce Court is home to various businesses and is just around the corner from the distillery, providing great exposure from the highway in this busy area. (id:57557)
188 Wallace Avenue N
Listowel, Ontario
2100 sqft of office space in the downtown sector of Listowel. Formerly an Orthodontist this unit on the second level is located on a high traffic street and on the corner across from Shoppers Drug Mart. Consisting of reception area, kitchenette, bathrooms, and multiple use office space this unit is available immediately. Municipal parking only. (id:57557)
556 Fourth Line
Oakville, Ontario
Set back on an expansive estate lot, this custom-built home offers nearly 9,000 sq ft of expertly curated living space, complete w/6 bedrooms + 8 bathrooms. Every inch of this residence reflects refined comfort + thoughtful design, blending texture, clean lines, open sightlines + a seamless connection to the outdoors. Inside, each space is anchored by custom-milled mouldings, bold stone, designer lighting, imported wood finishes, expansive glazing + smart home integration. The heart of the home is a chef’s kitchen with walk-in pantry + servery, flowing into a two-storey family room w/full-height windows + a dramatic fireplace feature wall. A functional utility wing includes ample storage + a pet wash station. The central staircase serves as a sculptural focal point, carrying light + elegance to the upper levels. Each bedroom suite offers privacy and sophistication, with custom dressing rooms + lavish ensuites. The primary retreat is a true sanctuary—double doors lead to a lounge + sleeping quarters w/a two-sided fireplace, private patio access, a fully outfitted dressing room + a luxe bath w/steam shower + soaker tub. A third-floor suite offers flexibility as a second primary or teen haven.The walk-out lower level expands the living space w/a custom wet bar, games area, theatre, rec room with fireplace + a private nanny suite. Outdoors, the home continues to impress with a spacious portico with central gas fireplace, flat-stone patios + a lush, tree-lined yard—perfect for summer entertaining or quiet evenings. Central to several local schools, shopping and walkable to Appleby College. An exceptional home in West Oakville, offering the space, design, and comfort your family has been looking for. (id:57557)
Lot (Pid 60412582) Highway 325
Oakhill, Nova Scotia
The perfect opportunity for development just MINUTES from the town of Bridgewater. 21 acres in Oakhill ready to be subdivided. (id:57557)
557 Sonmarg Crescent
Ottawa, Ontario
NEW PRICE! $15K additional discount reflected in price shown. Premium semi-detached from Ottawa's 2023 builder of the year Tamarack Homes! Move in ready home on quiet crescent in southwest Barrhaven (Half Moon Bay) This "Whitney" model home features 3 bedrooms+loft, 2.5 baths and high end finishes. Finished basement family room, 3 pc rough in, oversize 13' x 20' single car garage, 2nd floor laundry, quartz counters throughout. Great opportunity to tour a brand new home with quick possession and there are very few semi-detached currently available in this area! (id:57557)
1 - 5125 Harvester Road
Burlington, Ontario
Industrial Condo Unit with direct signage exposure on Harvester Rd. This unit is a mix of showroom/office (1,474 sq. ft.) and industrial (1,000 sq. ft.) total (2,474 sq. ft.). Zoned GE1 . This unit has a clean and functional layout. Located directly across from the GO station and minutes to the QEW. Unit can be divided and leased separately upper and lower units. (id:57557)
1 - 5125 Harvester Road
Burlington, Ontario
Industrial Condo Unit with direct signage exposure on Harvester Rd. This unit is a mix of showroom/office (1,474 sq. ft.) and industrial (1,000 sq. ft.) total (2,474 sq. ft.). Zoned GE1 . This unit has a clean and functional layout. Located directly across from the GO station and minutes to the QEW. Unit can be divided and leased separately upper and lower units. (id:57557)
98 - 590 North Service Road N
Hamilton, Ontario
Modern lakeside living at its finest! Welcome to Unit 98 at 590 North Service Road, an upgraded 3-bedroom, 3-bath townhouse in the heart of Stoney Creek's vibrant waterfront community. This rare 3-level layout features a bright ground-level flex space ideal for a home office or guest suite, direct garage access, and a stylish powder room.The open-concept second floor is an entertainers dream, with a sleek kitchen, quartz countertops, stainless steel appliances, spacious living and dining areas, and a walkout balcony perfect for morning coffee. Upstairs, you'll find three generously sized bedrooms including a serene primary suite with a double door closet and full ensuite bathroom. Enjoy low-maintenance living just steps from Lake Ontario, the waterfront trail, parks, and restaurants. Commuters will love the quick access to the QEW and the nearby Confederation GO Station.Whether you're upsizing, downsizing, or investing, this turn-key gem checks all the boxes. (id:57557)
521 Stella Maris
Tracadie, New Brunswick
Very Spacious Unique Home with 4 Bedrooms, 3 Full and Half Bathrooms, an Office, Possibility of a 5 Bedroom if need, and More, Is Located in the Very Beautiful Town of Tracadie in a Private Sector, Only a Few Minutes From All Services Such as, Grocery stores, pharmacy, hospital, gas station, etc. Magnificent turnkey residence with a large asphalt courtyard and attached double garage, shingle roof of asphalt Redone in 2021, all on a plot of land of more than 6200 square meters, will charm you with its open concept interior. You will enter through this beautiful kitchen with high quality oak cabinets and a living room with superb river views. In the Master Bedroom There is a Large Walk-In Closet, A Private Bathroom With Whirlpool Bath. This Residence is Equipped with a Main Hot Water Heating System, PVC Windows, Heated Ceramic and Laminate Floors on Both Floors, Central Sweeper, A Sports Training Room and a Superb Indoor Swimming Pool with Replaced Water Heater in 2020. Outside there is a shed, a large enclose gazebo, as well as a large terrace for Receive Relatives and Friends For Your Meetings, Or Your BBQs. You will also find your Private Bridge which will take you to the beach for your water sports such as, boat, kayak, paddle board etc. This Property Will Meet All Your Professional, Leisure, and Relaxation Needs. You are looking for the house of your dreams, this one will meet your expectations. (id:57557)
86 A Main Road
Trout River, Newfoundland & Labrador
Welcome to 86A Main Rd, Trout River. Located In A Quaint Fishing Community This Home Has Everything You Need For A First Time Home Buyer, Summer Home, Or Downsizing. It Is Being Sold With Furniture, Dishes And Appliances. Two Good Size Bedrooms , Full Bath Open Concept Kitchen/ Dining, And Cozy Living Space. Insulated 3ft Crawlspace New Windows In Kitchen, Laundry, Bathroom (7 yrs), Electric Baseboard Heaters 7yrs, Front Deck 7+yrs, Side Deck 4yrs, Chest Freezer 3yrs, Stove 5yrs, Washer/Dryer (unknown), Microwave 2 yrs, Crawlspace Styrofoam Insulation 5yrs, New Carpet In BdRms (id:57557)
B - 6078 County Rd. 13
Adjala-Tosorontio, Ontario
Attention Business Owners & Entrepreneurs!! Here Is Your Opportunity To Open & Operate Your Business In The Growing Town Of Everett, Just Mins To Alliston And Many Other Bordering Communities! 2500 Sq. Ft. Total w/ Approx. 300 sq. ft. Office Space & 2200 Sq. Ft. Warehouse. Property Features Ample Parking, Radiant Heat & Large Ceiling Fan in Warehouse, Electronic Secure Gate, Reception Area/ Office and Additional Office Room. This Property Has Great Exposure To County Rd. 13 Traffic. There are 2x Doors for Easy Access & 1x Large 12X14 Ft Ground Level Shipping Door & Extra Mezzanine Storage Above Office with Staircase Access. C1 Zoning Allows For Many Different Uses!! Don't Miss Out On this Amazing Opportunity!! (id:57557)

