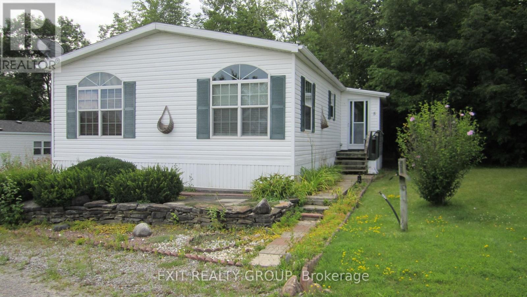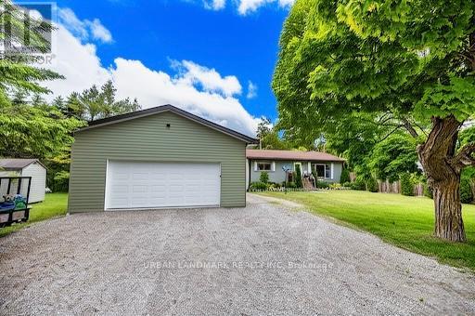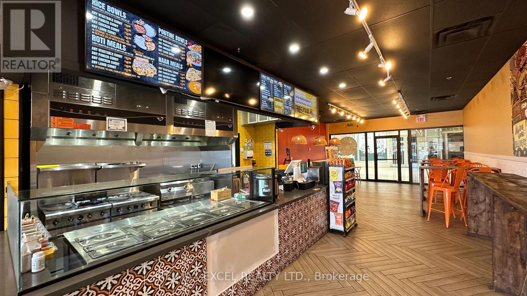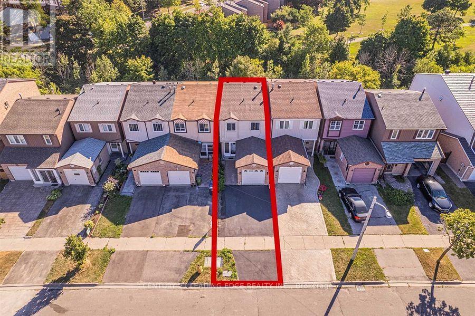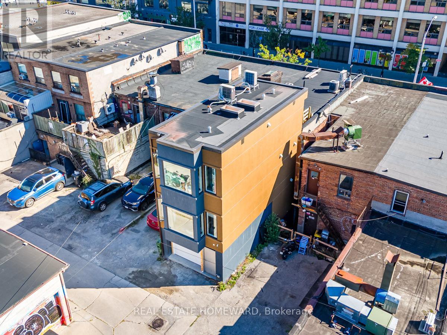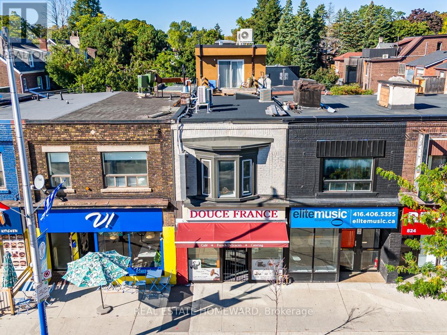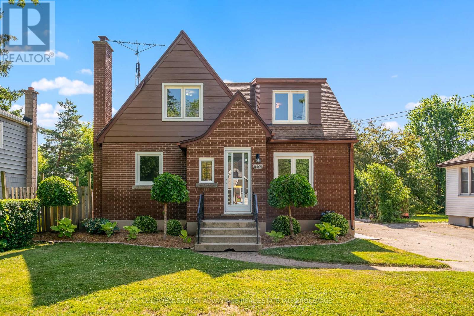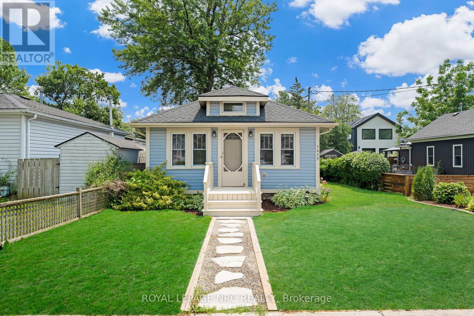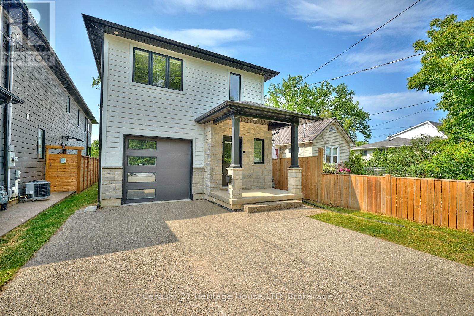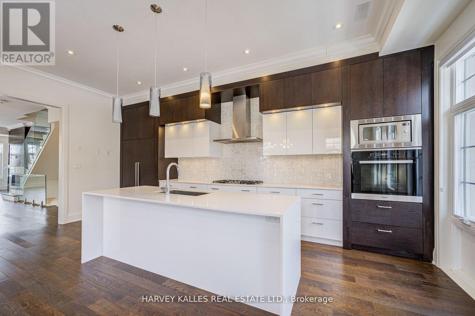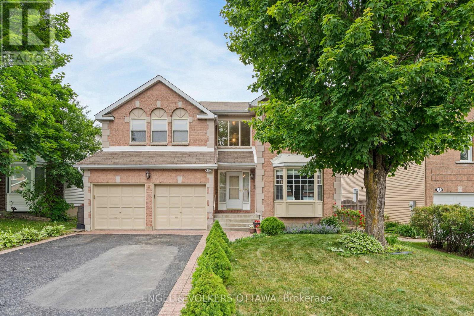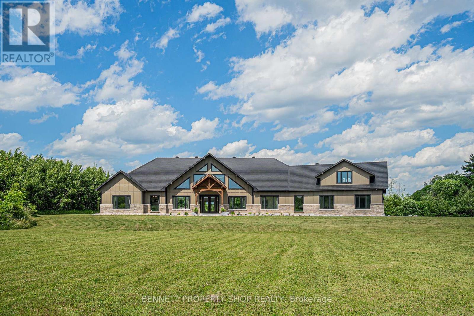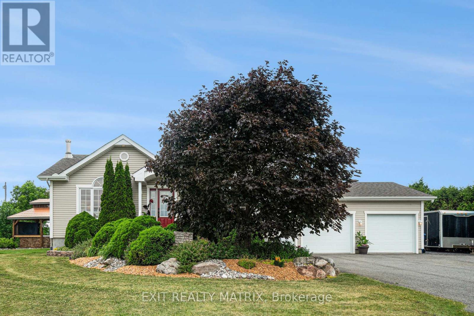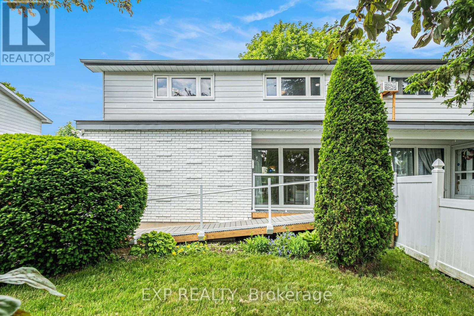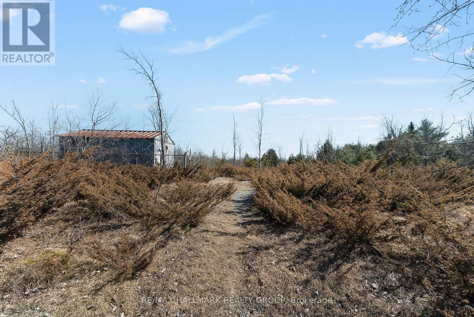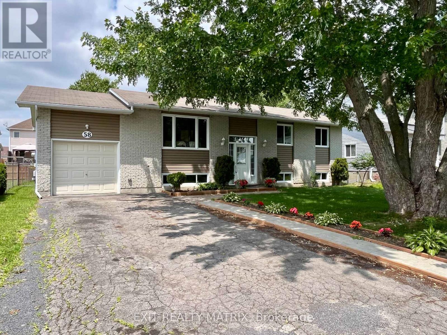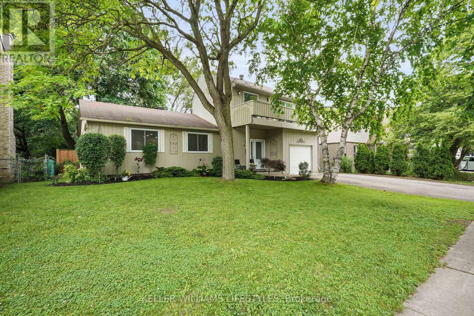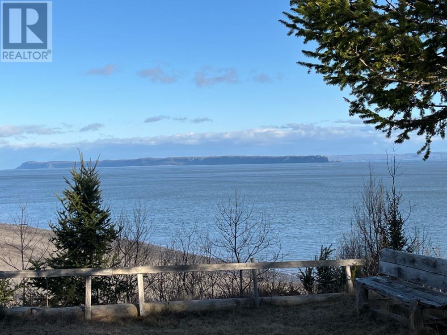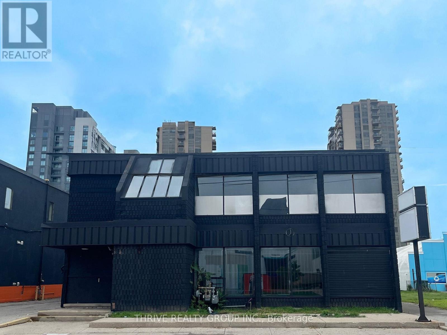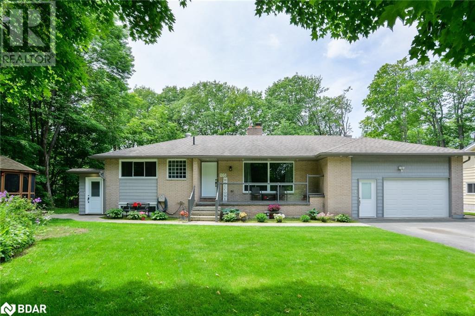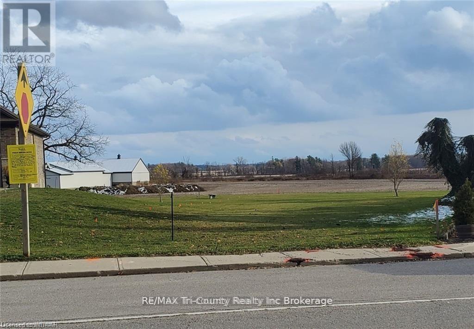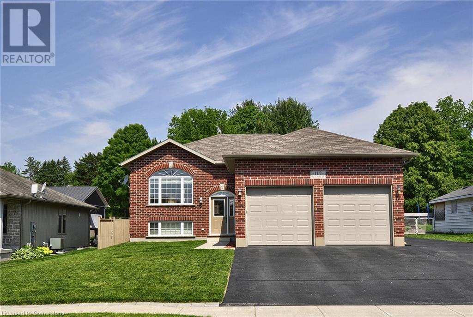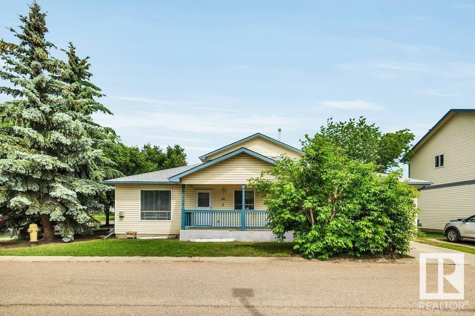5-152 Concession Road 11 W
Trent Hills, Ontario
This lovely home, situated in the Valleyview Estate four-season park, was crafted by Titan Homes in 2006. It boasts a sturdy slab foundation with insulated walls for optimal comfort. The spacious interior features high ceiling and fans, creating an open and airy atmosphere. The primary bedroom boasts a 4-piece bathroom and walk-in closet, while the guest bedroom and main 4-piece bathroom are located at the other end of the home for ultimate privacy. The living room is adorned with a large window that provides a breathtaking view of the rolling hills of Trent. The mudroom, located at the side entrance, houses the laundry facilities and leads directly into the eat-in kitchen, complete with ample cupboard space and a sizable pantry. If your'e looking for peace and tranquility, the deck wraps around to the back yard, offering privacy with no neighbors behind you. Don't miss out on the opportunity to call this Home Sweet Home yours - it's vacant and ready for you! Motivated seller. (id:57557)
5086 Township Rd 1
Guelph/eramosa, Ontario
Attention farmers and land bankers - 54 Acres of prime farmland with frontage on two roads. The property sits in a premier location between Guelph, Cambridge, and Kitchener/Waterloo. It is some of the better land you will find in the region - equipped for barley, garlic, sod, and many other cash crop uses. The land will be severed from the existing home on the property. This is a rare opportunity to secure a top-tier agricultural property in a prime location. Contact us today for more information and to schedule a viewing! (id:57557)
1930 17 Avenue Se
Medicine Hat, Alberta
Perfect Starter, Downsizer, or Investment Opportunity!This cozy bungalow offers versatility and value on a large lot in a quiet, convenient neighborhood. Featuring 2 bedrooms up and a full 4-piece bathroom, the main level includes a bright and spacious living room, and a well-appointed kitchen with eating area, stylish tile backsplash, and newer appliances. The basement offers a generous family room, an additional bedroom with walk-in closet, and plenty of storage. There’s room to add another bathroom if desired. Updates include a newer furnace, hot water tank, and a water filtration system. Outside you’ll find a huge, fully fenced lot with gated RV parking and a 14x24 detached garage. Located close to shopping, schools, restaurants, and more—this home checks all the boxes for comfortable living or smart investment. (id:57557)
Bsmt - 7 Inglis Avenue
Clarington, Ontario
COZY BASEMENT RETREAT IN PRIME COURTICE LOCATION! Discover your perfect home base in this bright and spacious 1-bedroom, 1-bathroom basement apartment at 7 Inglis Avenue! This well-appointed unit offers the ideal blend of privacy, comfort, and convenience in one of Courtice's most desirable neighborhoods. Spacious 1 bedroom and 1 full bathroom with separate basement entrance for ultimate privacy. Open-concept living area perfect for relaxing with modern finishes throughout. Ample storage space and private outdoor access complete this fantastic unit. Located in the heart of Courtice close to all amenities with easy access to shopping, dining, and services. Excellent transit connections in a family-friendly neighborhood just minutes to major highways for commuters. This is a linked property. ** This is a linked property.** (id:57557)
755 Colborne Street E
Brantford, Ontario
Welcome home to your charm filled craftsman century home! Enter by your covered porch into a foyer with wood staircase with Railing and rooms filled with wood trim. The living room has a brick fireplace LR is open to the dining area that has a multi window bumpout that fills the area with more charm. The kitchen is ready for your antique china cabinet and/or custom island. at the back of the house you will find a 3 season room perfect for storage or play room in the warmer months. The backyard is a perfect size and has newer neighbour fencing on two sides. Upstairs are 3 bedrooms and a full bath. More wood trim and endless decorating opportunities. This lovely home is near Mohawk Park, schools and shopping. A commuter's dream with close HWY 403 access. (id:57557)
4 Heath Drive
Trent Hills, Ontario
Welcome to 4 Heath Drive. This great country bungalow offers comfort, space, and privacy on a large, tree-lined lot. Inside, you'll find a bright and welcoming main floor with three good sized bedrooms and a full 5 piece bathroom recently updated with a modern touch.The fully finished basement (2023) adds two more bedrooms, another recently fully renovated 4 piece bathroom, and a side entrance, making it perfect for extended family or guests. Step out from the living area to a private backyard featuring a deck and a large above-ground pool with a newly installed propane heater ideal for relaxing or entertaining.The brand new oversized two-car garage is fully insulated, heated, and powered with a 100-amp panel, plus there's a 50amp plug-in for ev vehicle. The outdoor shed has also been freshly shingled and includes its own 100-amp service. (id:57557)
1615 Dundas Street E
Whitby, Ontario
Dine-in and take-out Indian restaurant located in Whitby Mall. The restaurant has great exposure and experiences heavy daily traffic. It is surrounded by offices and retail stores with neighboring tenants such as McDonald's, Service Ontario, and Sobeys. This is an excellent opportunity for an owner-operator to maintain the current menu or introduce a new concept. Rent $4673/mth plus Hst Expired Oct 2031 + 2x5 years Options. (id:57557)
Upper - 228 Jones Avenue
Toronto, Ontario
Welcome to this beautifully renovated, light-filled 1-bedroom, 1-bathroom suite on the second floor - complete with a private deck and separate entrance. The updated kitchen features stainless steel appliances and in-suit laundry for ultimate convenience. Tucked between Leslieville and The Danforth, you're just steps to transit, trendy new cafes, and the vibrant restaurant scene along Gerrard. A stylish, sun-soaked space in one of the city's most dynamic neighbourhoods. (id:57557)
18 Tambrook Drive
Toronto, Ontario
Welcome to 18 Tambrook Drive! Located in a highly sought-after neighbourhood, this beautiful detached home offers a rare combination of comfort, convenience, and natural beauty. Featuring a bright, spacious, and functional layout, the home backs onto a serene ravine with an unobstructed view and a finished walk-out basement. Hardwood flooring throughout the main and second floors. Modern kitchen with quartz countertops and stylish backsplash. Fully finished walk-out basement with an additional bedroom, 3-piece bath, and large recreation room - perfect for guests or extended family. Located in the Top-Ranking School District. Just steps to parks, schools, and supermarkets, and within minutes to Hwy 404 & 401. Walking distance to TTC, banks, library, and more. Move-in ready - this home is a must-see! ** This is a linked property.** (id:57557)
820 Danforth Avenue
Toronto, Ontario
Unique and rare opportunity on Danforth Ave, just east of Pape Ave. Updated & very well maintained 2-storey commercial/residential building at the front of property PLUS a **Newly Built, above ground, 3-storey residential extension at the rear of property** with a built-in garage, parking, rooftop patio, skylights, modern finishes throughout, newer roof + updated mechanics & much more! **EXTRAS** ***newly built 3-storey extension at rear of property*** & updated throughout including newer roof + mechanics, GFA, central AC + ductless AC/heat combo units, new GDO w/ remote, separate hydro & gas meters, owned (2) hot water tanks (id:57557)
820 Danforth Avenue
Toronto, Ontario
Unique and rare opportunity on Danforth Ave, just east of Pape Ave. Updated & very well maintained 2-storey commercial/residential building at the front of property PLUS a **Newly Built, above ground, 3-storey residential extension at the rear of property** with a built-in garage, parking, rooftop patio, skylights, modern finishes throughout, newer roof + updated mechanics & much more! **EXTRAS** ***newly built 3-storey extension at rear of property*** & updated throughout including newer roof + mechanics, GFA, central AC + ductless AC/heat combo units, new GDO w/ remote, separate hydro & gas meters, owned (2) hot water tanks (id:57557)
3 Sutton Close
Red Deer, Alberta
Bungalow on a large lot with a detached double garage facing a green space and on a quiet close, in a mature neighbourhood?! Say no more. This home has just received a fresh coat of paint upstairs, new lights in the basement family room & dining area, brand new fridge (July 2025), fresh landscaping, & staining on the deck! Updates over the years include; windows, water tank, vinyl plank floors, full kitchen facelift creating an open concept space to the living room, and the garage overhead door. The living room has 3 very large windows that overlook the green space and allow for a ton of natural light and morning sun to greet the space. The oversized windows in the dining area and kitchen also allow for unobstructed backyard views. 3 bedrooms on the main floor, with the primary having patio doors leading out to the two-tiered deck. The 4PC main bath has also been updated over the years, with a fully tiled tub surround, new vanity, new toilet, new flooring, & lighting. Downstairs offers a large rec room, 3PC bath, 4th bedroom, laundry, and the utility/storage room. The garage has a gas line already installed, making it easy to add a heater. This move-in ready home is in an excellent location, with plenty of opportunity to add your personal touch to the basement if desired. There is also a front paved parking pad that allows for 2 vehicles; something very rare on an older bungalow! Close to shopping (Bower Mall) and many treed walking paths. (id:57557)
12 Carlton Avenue
Welland, Ontario
Spacious 3 bedroom brick 1.5 storey family home located in mature North Welland neighbourhood. The main floor offers a large living room, formal dining room, oak kitchen with patio doors to good sized sunroom, Plus a main floor bedroom - ideal for guests or home office or convenient one level living for seniors or those with mobility needs. The upper level features a 4pc bath and 2 generously sized bedrooms, including one with custom built-ins. Freshly painted with new trim and vinyl plank flooring throughout. The finished lower level has large Rec room w/ decorative fireplace, 3pc bath, second kitchen plus a separate entrance - perfect for an in-law/ income suite. Outside, enjoy the rear deck, patio and private yard. Situated close to Schools, amenities and just minutes from the Welland recreational waterway and Trail system (id:57557)
65 Mcbride Drive
St. Catharines, Ontario
Welcome to this well-maintained raised bungalow semi-detached home located in the sought-after West End neighbourhood of St. Catharines. Step into a bright and spacious open-concept main floor with high ceilings, a large living and dining area, updated lighting, and a modern white kitchen featuring quartz countertops and a classic backsplash. Sliding doors off the dinette lead to a raised deck, perfect for outdoor entertaining. Upstairs offers two generous bedrooms, including a primary with his-and-hers double closets and ensuite access to a 4-piece bath. The fully-finished lower level includes a third bedroom, large rec room, 3-piece bathroom, laundry, and a walk-out to the backyard, great for guests or extra living space. The fully-fenced yard includes a covered patio area for relaxing in the shade. Enjoy the convenience of a single attached garage with inside entry. Updates include a heat pump that is only 2 years old, furnace (2017), and roof (2015). Just minutes to Brock University, parks, great schools, trails, the Pen Centre and all major amenities. This is a move-in ready home in a fantastic family-friendly location. (id:57557)
3829 Brunswick Avenue
Fort Erie, Ontario
Nestled in the heart of this charming beachside community, this delightful 2-bedroom bungalow offers the perfect blend of comfort and convenience just a short stroll to the sandy shores of Lake Erie! With approximately 940 sq.ft. of living space (as per Phils measurements), this home features a bright and airy open-concept living area with warm wood vaulted ceilings, creating a cozy, cottage-like vibe year-round.The updated kitchen and living space flow seamlessly, anchored by a 4-piece bath with an adjacent utility closet for added storage. Renovated in the early 2000s, the home includes updated windows, gas forced air heat, central air, and an owned electric hot water tank for peace of mind.Outside, enjoy freshly stained front and back porches perfect for morning coffees or evening relaxation and an 8 x 8 shed for your bikes and beach gear. With gravel parking for two cars, a 100-amp panel, and a solid concrete block foundation over a crawl space, this home is both practical and low-maintenance.Whether you're seeking a year-round residence or a weekend getaway, you'll love the proximity to local restaurants, Tim Hortons, and, of course, the beach. Don't miss your chance to own in one of Crystal Beach's most walkable and welcoming neighbourhoods! (id:57557)
61.5b Jarrow Road
St. Catharines, Ontario
Opulent, custom built home overlooking Lake Ontario in a highly sought after location, on a quiet dead end street. This stunning new home features over 2700 sq ft of high-end finished living space, future in-law suite capability, and two glass balconies with gorgeous views of Lake Ontario, the Waterfront Trail, and a treed park. Features a luxurious white kitchen, white oak island, quartz waterfall island & a gorgeous wine closet with custom double glass doors. A large 8' patio door leads to the expansive covered deck with wood grain soffit, and custom glass railings providing spectacular views of the water. The 2nd level features a spacious master suite that leads to your private, upper level covered balcony with duradeck flooring, a walk-in closet and 5pc ensuite w/quartz counters, a deep soaker tub and separate custom glass and tile shower. Convenient 2nd floor laundry, two additional bedrooms and a full bath complete the 2nd level. The basement features a separate side door entrance, large windows, 2nd kitchen, rec room, bedroom, laundry room and a 4pc bath. Additional features include a stone and premium PVC siding exterior, exposed aggregate double concrete driveway, custom motorized window shades & oversize engineered hardwood flooring. Merely steps to the beach, this is truly cottage living in the City. (id:57557)
4710 - 38 Widmer Street
Toronto, Ontario
Welcome to this luxury One-Year residence by Concord, ideally situated in the heart of Toronto Entertainment District! This bright and thoughtfully designed unit offers a functional split-bedroom layout with no wasted space, featuring floor-to-ceiling windows, high-end Miele built-in appliances, quartz countertops, and a large-format marble backsplash. Designer cabinetry, customized closets, and a spa-inspired bathroom add a sophisticated touch. Enjoy a spacious balcony with finished flooring and a ceiling-mounted radiant heater perfect for year-round use. Residents enjoy access to world-class amenities including a 24-hour concierge, smart keyless entry, 100% Wi-Fi connectivity in all common areas, a cutting-edge fitness centre, pool, conference rooms, theatre, Golf Simulation Room, and more. Steps to TTC, the Financial District, CN Tower, Roy Thomson Hall, TIFF Lightbox, Metro Hall, and some of the citys best restaurants, cafes, and boutiques. Don't miss your chance to live in one of downtowns most coveted communities! (id:57557)
1302 - 36 Forest Manor Road
Toronto, Ontario
Location! Location! Location! It's On The Top Floor With Unobstructed Views From Bedrooms X-Large Window, From Living & Balcony. A Luxury, Urban Life Awaits In The Vibrant Emerald City With Don Mills TTC Subway. Steps to Fairview Mall. Close To Hwy0404/Hwy040l. Freshco Grocery Store Within The Community. All Amenities Close-By. An Amazing Opportunity to Find A Place Called Home! (id:57557)
107 Bayview Ridge
Toronto, Ontario
An Exceptional Opportunity in Toronto's Most Prestigious Neighborhood. Introducing 107 Bayview Ridge, an unparalleled residence located in the heart of the coveted Bayview &York Mills area, one of Toronto's most exclusive and distinguished addresses. Set atop a breathtaking hill in the renowned Bridle Path neighbourhood, this exceptional corner home boasts spectacular treetop vistas from a private rooftop terrace. With approximately 4,000 square feet of impeccably designed living space across four levels, this property exudes sophistication and luxury at every turn.The grand proportions of the home are complemented by an abundance of natural light, creating an inviting and refined atmosphere. The master suite serves as a serene retreat, featuring an elegant ensuite bathroom and a custom dressing room.The homes expansive layout includes a chefs kitchen perfect for entertaining, a cozy den, and a generous living and dining room, ideal for hosting guests or relaxing in style. Outside, a private two-car garage and beautifully manicured gardens enhance the allure of this magnificent estate. For convenience and comfort, a private elevator connects all floors. The attention to detail and craftsmanship throughout this home is unmatched, from the custom cabinetry to the exquisite finishes. Situated in one of Toronto's most sought-after neighbourhoods, residents will enjoy a short stroll to fine dining, upscale shopping, and a wealth of amenities. Renowned private clubs, golf courses, and some of the city's finest schools are also just moments away, offering the ultimate in luxury living. This home is truly a rare gem a masterpiece that combines timeless elegance with modern comforts. A world of sophistication awaits. A true icon of excellence, 107 Bayview Ridge is more than a home; its a lifestyle. (id:57557)
514 Adelaide Street W
Toronto, Ontario
Attention Builders and Developers, Prime Toronto location for Development site. (id:57557)
4 Collingwood Crescent
Ottawa, Ontario
Welcome to 4 Collingwood Crescent, a quality built, 4-bedroom home nestled on a quiet, tree-lined street in the heart of Kanata's sought-after Morgan's Grant community. Surrounded by mature trees and parks, this established neighbourhood offers wide streets, and private backyards - just minutes from top schools, transit, shopping, and Kanata's tech hub. Boasting over 3,300 sq. ft. above grade, this home offers a thoughtfully designed layout ideal for a growing family and entertaining. The foyer offers a grand double staircase, open-to-above which sets the tone, leading to formal living and dining rooms with french doors - perfect for hosting. At the back of the home, a spacious living room with wood burning fireplace offers a great spot to retreat, while the large eat-in kitchen features ample cabinetry and overlooks the backyard. Enjoy a fully fenced backyard, space to play, and large deck for summer barbeques. Upstairs, a unique bonus family room with second fireplace provides a warm and inviting space to unwind, alongside generously sized bedrooms. The primary suite offers a large ensuite and walk-in closet, while the secondary bedrooms provide ample space for family or guests. An unspoiled lower level to create your dream theatre and games room, home gym or office - the possibilities are endless. Featuring a double garage with 4 additional parking spaces. With classic curb appeal, mature landscaping, and a timeless floor plan, 4 Collingwood Crescent offers the opportunity to live in one of Kanata's most established and family-friendly neighbourhoods. (id:57557)
795 Mill Ridge Road
Mcnab/braeside, Ontario
Architectural Elegance Meets Modern Luxury on 8.5 Private Acres. A rare opportunity to own a custom-designed post and beam bungalow, masterfully executed in modern farmhouse style, with neutral, tasteful finishes. This impressive, energy-efficient home with ICF foundation and walls and radiant floor heating, was built in 2022, is 4209 square feet and adorned with only premium finishes. Set on 8.5 acres of mature, secluded landscape yet convenient to all the amenities of Arnprior, this architecturally striking home offers timeless design, uncompromising quality, and sophisticated comfort for the discerning buyer. The open, carpet-free layout features soaring ceilings, wide-plank hardwood floors and expansive living spaces. A vaulted shiplap ceiling and floor-to-ceiling real stone gas fireplace anchor the living room, which is both dramatic and inviting. The chef's kitchen is outfitted with a 6-burner KitchenAid commercial gas cooktop, pot-filler, quartz counters, and bespoke cabinetry, seamlessly blending performance with elegance. The dining area elevates entertaining with a stone wine feature wall, built-ins, and wine fridge. Four generous bedrooms and a loft/games room provide flexibility and space. The primary suite is a private sanctuary with a spa-like ensuite, full Red Pine sauna, and custom walk-in closet. Crafted for year-round enjoyment, the home offers covered front and rear porches with dramatic wood porticos highlighted with pot lights, and spacious concrete patios, excellent for entertaining. Exterior finishes are built to endure: composite siding and a quality metal roof ensure low maintenance and lasting beauty. A large 2-car garage, high-end systems and finishes, coupled with proximity to the Madawaska River boat launch complete this exclusive offering. Easy to work from home with lightning-fast Bell Fibre Internet. A home of substance and style, for those who value design, privacy, and peace. (id:57557)
2713 County Road 3 Road
The Nation, Ontario
Meticulous Bungalow on a Stunning Corner Lot in Ste-Rose. Step into this beautifully maintained bungalow where pride of ownership shines throughout. The sun-filled, open-concept main floor is bright and inviting, with large windows that flood the space with natural light. The spacious living room flows effortlessly into the dining area, perfect for family gatherings or casual entertaining. The kitchen is both functional and stylish, featuring a central island with seating, plenty of cabinetry, and direct access to the backyard through patio doors, bringing the outdoors in with ease. Down the hall, you'll find two generously sized bedrooms, each offering comfort and tranquility, along with a full family bathroom thoughtfully positioned for convenience. The finished lower level adds even more living space, complete with a cozy family room and fireplace ideal for movie nights or curling up with a good book. Outside, the showstopper continues. Set on a sprawling corner lot, the dream backyard is beautifully landscaped and perfect for entertaining, with a large patio, pergola, hot tub under a charming gazebo, and plenty of green space to enjoy. This Ste-Rose gem is the total package move-in ready, meticulous, and made for living. (id:57557)
1715 - 7 Bishop Avenue
Toronto, Ontario
Well Maintained, Beautiful 1 + 1 Condo In Sought After Yonge And Finch Location. Direct Access To Subway. Steps To Go And Viva. Close To Everything Shops, Restaurants, Grocery Stores, Library, Etc. Bright And Spacious. Fantastic Efficient Layout. Large Bedroom. Good Size Den That Can Be Used As A Home Office Or Extra Bedroom. Fantastic City Views. Building Has Many Amenities Such As Concierge, Visitor Parking, Exercise Room And Much More. A Must See (id:57557)
75 Chesterton Drive
Ottawa, Ontario
Welcome to Your Next Chapter A Rare Find in the Heart of the City. Perfectly positioned in a quiet, family-friendly neighborhood, this spacious semi-detached home offers the ideal blend of comfort, convenience, and untapped potential. With 4 generously sized bedrooms, a versatile office space (easily convertible to a 5th bedroom), and 1.5 bathrooms, there's room here for your growing family, home business, or creative vision. Step inside to a bright and airy main floor that flows effortlessly from a large open-concept living and dining area to a functional kitchen ready for your personal touch. The main level also features a powder room and a private office perfect for remote work or guest accommodations. Upstairs, four well-proportioned bedrooms share a full bath, providing plenty of space for everyone to spread out and relax. The unfinished basement is a blank canvas with laundry already in place create a gym, rec room, workshop, or whatever your lifestyle demands. Located just minutes from Algonquin College, top-rated schools, shopping centers, parks, grocery stores, and a public pool, this home puts you in the center of it all while still offering peace and privacy. This is more than a property its a lifestyle opportunity. Whether you're a first-time buyer, growing family, or savvy investor, this home is ready to grow with you. Air conditioner 2020, Furnace 2024, Dishwasher 2024. (id:57557)
521 Barrage Street
Casselman, Ontario
Welcome to this beautifully maintained bungalow in the heart of Casselman, backing onto a peaceful pond with no rear neighbours. This 3-bedroom, 2-bathroom home offers a bright and functional open-concept layout, complete with hardwood floors throughout the main level. The main floor features a spacious living room with a gas fireplace, a dedicated dining area, and a stylish kitchen with sit-at island, walk-in pantry, and patio doors leading to a large deck and generous backyard, perfect for entertaining or relaxing outdoors. Large windows throughout the home provide an abundance of natural light. The 2 beds and family bath on the main level add convenience. The fully finished lower level offers a large rec room, a third bedroom, second full bathroom, and a convenient laundry area, ideal for extended family, guests, or additional living space. Notable upgrades include: gas fireplace, capped half wall at staircase, 200 amp electrical panel, spa kit (50 amp) for hot tub, water softener, laundry tub and rough-in, updated plumbing fixtures in the main bath, and modern light fixtures in the front hall, dining room, side bedroom, and garage. Situated in a quiet neighbourhood with no rear neighbours and tranquil pond views, this home offers comfort, privacy, and quality living just minutes from local amenities. (id:57557)
8890 Abb Road
Ottawa, Ontario
Nestled amidst the serene landscape lies a remarkable 25 acre lot where you can enjoy watching natures wildlife such as deer and rabbits and other wild life graze. A perfect location on a quiet country road to build your dream home. This property seamlessly combines the tranquility of rural living with the conveniences of urban accessibility. Close to major highways and only 20 minutes to Bayshore Shopping Centre. Within it's vast expanse of land, this property presents endless possibilities for development and customization. Whether envisioning a private estate or a sustainable hobby farm, the canvas is ours to shape according to your aspirations. Included with the property is a 16' x 24' metal clad building with a finished interior and built on a cement pad. (id:57557)
58 Castlebeau Street
Russell, Ontario
**Some photos have been virtually staged** Welcome to your dream home - this beautifully updated bungalow has been renovated from top to bottom and is ready for you to move in and enjoy. Step into an inviting and sunny open-concept main floor that seamlessly blends the living, dining, and kitchen areas, complete with patio doors leading to your private backyard. The stunning kitchen is the heart of the home, featuring modern finishes, stylish cabinetry, and ample counter space, perfect for everyday living and entertaining. You'll find three spacious bedrooms and a full bathroom on the main level, offering comfort and functionality for the whole family. The finished lower level offers incredible bonus space with a cozy family room, three additional bedrooms, and a second full bathroom, ideal for guests, a home office, or growing families. The layout is perfectly suited for a secondary dwelling or in-law suite, offering amazing potential for multigenerational living or added income. Step outside to a partially fenced yard with a deck perfect for summer BBQs and relaxing evenings. All this in an amazing Embrun location, close to parks, schools, and all local amenities. Don't miss this turnkey gem! (id:57557)
4346 Gallagher's Fairway S
Kelowna, British Columbia
Welcome to this gorgeous custom-built home positioned on the 15th hole in the prestigious Gallaghers Canyon community. Set in a peaceful and private retreat-like setting, this beautifully appointed home features an entertainer’s kitchen with rich maple cabinetry, KitchenAid Architect Series appliances, a walk-in pantry, and a large sit-up granite island. The open-concept design is enhanced by soaring 11-foot ceilings on the main floor and flows seamlessly to the outdoor patio, perfect for summer entertaining. The main floor primary suite includes deck access, a spa-inspired ensuite with heated tile floors, a large soaker tub with handheld shower, a beautifully tiled walk-in shower, separate toilet with washlet and a spacious walk-in closet. A flex room on the main floor offers versatility as a guest bedroom or home office. Downstairs, you’ll find a warm and inviting entertainment area featuring a wet bar, walk-in wine room, another full bathroom, two additional bedrooms, and walk-out access to your private hot tub and putting green—perfect for unwinding or practicing your short game. Additional highlights include engineered hardwood floors, stylish lighting, Front-load washer/dryer, High Efficiency Lennox furnace and A/C system, massive lower-level storage room and an oversized garage with durable acrylic flooring. Enjoy all that Gallaghers Canyon has to offer: a clubhouse, indoor pool and spa, fitness centre, workshop, and two spectacular golf courses. (id:57557)
195 Hodgkins Avenue
Thorold, Ontario
Bring your in-laws! This rare rental opportunity is perfect for multigenerational households. This new construction 2 storey home offers your family the very best in rental accommodations. Step inside to find a spacious main floor complete with gleaming tile and hardwood floors, kitchen with gorgeous white ceiling height cabinets, stainless steel appliances and quartz counters, a large dining area and a massive living room. Travel upstairs to find the primary bedroom suite with it own walk-through closet and private ensuite bathroom, 2 more generous sized bedrooms and a full 4 piece bathroom. The home's basement has been finished into an in-law suite that is accessible from the garage. The finished in-law suite is comprised of 1 bedroom, a full 4 piece bathroom and a spacious living space that includes luxury vinyl flooring, a well equipped kitchen and an open concept living/dining area. This is the perfect private retreat for your favourite family members. Rentals with in-law suites are rare - don't delay! (id:57557)
192 Point Aconi Road
Mill Creek, Nova Scotia
Waterfront 2-Bed, 2-Bath Home with Privacy, Updates & Bonus Spaces! Discover the perfect blend of tranquility and convenience in this move-in ready 2-bedroom, 2-bathroom waterfront home! Tucked away in a peaceful setting yet close to local amenities, this property offers the ideal escape without sacrificing accessibility. Key Features: Waterfront Living Enjoy beautiful views and direct access to the water from your own backyard. Updated Exterior Maintenance-free metal roof, newer siding, and updated windows ensure long-term durability and energy efficiency. Spacious Garage with Loft Perfect for extra storage, a workshop, or a creative studio. Bonus Space The finished basement includes three bonus rooms, ideal for an office, home gym, guest rooms, or hobby spaces. This charming property is move-in ready and waiting for your personal touch. Whether you're looking for a year-round home or a seasonal getaway, this one checks all the boxes! (id:57557)
608 Village Green Avenue
London South, Ontario
Location, Location, Location! Welcome to 608 Village Green Ave, perfectly situated in one of London's most sought-after Westmount neighbourhoods. Enjoy the ultimate in convenience with top-rated schools, beautiful parks, and all essential amenities just a short walk from your front door. This unbeatable location offers the perfect lifestyle for families and professionals alike, with everything you need right at your fingertips. With close proximity to the 401 & 402 highways making your commute stress free. Step inside this beautifully maintained home and discover a spacious open-concept floor plan, featuring an expansive kitchen island ideal for entertaining. The main floor primary bedroom offers convenience, comfort and privacy, while two additional bedrooms are located upstairs providing plenty of space for family or guests, one bedroom has a balcony, perfect for enjoying your morning coffee. The basement offers exceptional versatility with a finished layout thats ideal for a home office, recreation room, or additional living area. It also features roughed-in plumbing, providing the opportunity to easily add a bathroom in the future. Unwind in your large, private backyard, featuring a spa like hot tub with direct access to the primary bedroom through convenient patio doors, perfect for relaxing after a long day. Recent updates including HVAC and roof, provide peace of mind and ensure worry-free living for years to come. An attached garage adds an extra layer of convenience by providing direct access to your home, making it easy to unload groceries, kids, and avoid inclement weather. It also offers additional storage space and simplifies daily routines, especially during colder months. Don't miss your chance to own this exceptional home in a prime London location. Book your private showing today! (id:57557)
8208 Highway 209
Wards Brook, Nova Scotia
Looking for a place to sit back and relax? Venture down the tree lined road to this sweet little cottage sitting atop the bank in Wards Brook. From the front deck you can watch the rise & fall of the World's Highest Tides in the Bay of Fundy. Sunrises & sunsets will be enjoyed in the peaceful surroundings. A short walk down a pathway will put you on the beach allowing you to further enjoy your little piece of paradise with walks along the shore looking for treasures, basking in the sun, taking a dip in the bay or sitting around a campfire enjoying the company of friends. The cottage comes equipped with a propane stove & fridge as well as a barbecue for outside cooking. There is a wood stove for cozy cooler evenings. It is noted that there is no running water at this property and the only privy is the outhouse. At the roadside/entrance to the property sits a large warehouse that has a full basement, metal roof and electricity. The property is being sold "as is, where is" and has lots of potential. (id:57557)
724 York Street
London East, Ontario
WOW! The perfect opportunity for investors or owner-occupancy with this terrific 2-storey commercial building with full basement and 40 on-site parking spots. Ideal for service businesses, non-profits or your next re-development. Over 10,000 square feet above grade, plus a full height usable lower level adding an additional 5000+ square feet.. Versatile zoning allows for renovation-to-suit or a new development with potential Urban Corridor place type. Neighbouring vacant lot also available. The interior is ready for your re-use of an excellent open plan layout. Strong traffic count, signage opportunities and ideal street visibility. Central location with easy access to transit and nearby amenities. Make 724 York Street your new location. (id:57557)
20 Beckwith Lane Unit# 307
The Blue Mountains, Ontario
FALL RENTAL (SEPT OCT NOV 2025) Welcome to this beautiful furnished 3 bedroom 2.5 bath end unit condo at the base of Blue Mountain. The kitchen boasts built-in stainless steel appliances, an induction cooktop and new air fryer. Cozy up by the gas fireplace in the living room and enjoy the incredible view of Blue Mountain. The primary bedroom offers a queen bed, TV, views of the mountains, and a 3 piece ensuite. The 2nd bedroom has a bunk bed (double on bottom, single on top) and shares a 3 piece washroom with the 3rd bedroom (queen). Take advantage of the many amenities including the year-round outdoor heated pool, hot tub, sauna, workout room, yoga room, and apres lodge with fireplace. Walk on the trails to Blue Mountain Village. Collingwood is only a short drive away. Leased for for summer and winter. (id:57557)
32 E 200 N
Raymond, Alberta
This great little house is on a large lot right in the heart of Raymond. Escape the city and enjoy the lifestyle of small town living. Great for someone who wants to put a bit of work in and get into home ownership for a very reasonable price. (id:57557)
1217 29 Street S
Lethbridge, Alberta
Pride of ownership shines throughout this lovingly maintained 1,334 sq ft bungalow, nestled on a desirable lot in the Lakeview School District. Offering 3+2 bedrooms and 3 full bathrooms, there’s plenty of space for family, guests, or a dedicated home office. Updates over the years include furnace, roof, upstairs windows, bathroom, and a bright, spacious kitchen/dining area featuring a cozy gas fireplace. The corner lot offers ample off-street parking, RV parking, and a massive 28' x 33' attached garage with tall overhead clearance —ideal for hobbyists, mechanics, or extra storage. Enjoy the low-maintenance yard, designed for busy lifestyles or those looking to simplify outdoor upkeep. This home has been impeccably cared for, with true pride of ownership throughout! Whether you're up sizing, downsizing, or looking for a move-in-ready home in a well established neighborhood, this one-of-a-kind property is not to be missed. All the extra parking and side entrance make this a great candidate for suite potential. (id:57557)
105 Wellington Street
Gravenhurst, Ontario
Incredible investment opportunity with 3 separate living spaces nestled on a private cul-de-sac in the heart of Gravenhurst. Professionally renovated with exceptional attention to detail, this unique property offers unmatched flexibility and income potential. Featuring three self-contained units, it's ideal for multi-generational living or rental income a spacious upper 2-bedroom unit with a full kitchen and in-suite laundry, a bright lower 2-bedroom unit, also complete with its own kitchen and laundry and private guest suite featuring a kitchenette, laundry and private entrance Each space has been thoughtfully updated with newer kitchens, modern flooring, LED lighting and beautifully finished bathrooms. The home also features new windows and doors, new insulation, new plumbing and new electrical. Outdoors, enjoy a fully fenced backyard for added privacy, on a large level lot with loads of space for everyone, including a gazebo and covered porch. Currently serviced by one hydro meter, the home is wired and equipped for three separate meters, should you choose. A gas line is in place in the rear yard for a future gas insert. While the property is on well and septic, it's ready for a smooth connection to municipal services. Whether you're looking to live in one unit and rent the others, or fully invest in a rental property, this home offers incredible versatility in a quiet and private setting. Square footage of individual units is approx: 980 sq ft - main unit, 1140 sq ft - lower unit and 310 sq ft - guest suite. (id:57557)
164 Talbot Street
Norfolk, Ontario
This is a 0.60 acre lot with plenty of room at the back for your new home and septic system. Services are at the road including Municipal water. Courtland is a small town community, approximately 5 minutes from Tillsonburg. The severance of this lot has been approved and the seller has it registered. Seller will be responsible for obtaining an entrance permit. Taxes to be assessed. (id:57557)
35 Tybalt Crescent
Ottawa, Ontario
35 Tybalt Crescent Stylish Townhome in a Family-Friendly Neighborhood. Located on a quiet crescent in a mature, sought-after community, this charming and well-maintained townhome is move-in ready! Stainless steel appliances and a fully finished basement, the home offers both comfort and functionality. Large windows throughout fill the space with natural light. Freshly painted. New garage door (2022), repaved asphalt driveway (2022), installed new vinyl siding in the backyard (2023), painted the front stucco which will make it last longer (2024), new roof flat part (2024), Peaked roof 2016, new balcony (2024), new microwave/fan (2025). Fully fenced backyard. (id:57557)
5469 Cade Street E
Regina, Saskatchewan
Cutely and beautifully 4 bedrooms, 4 bathrooms 2 storey townhouse located in Greens on Gardner, one of Regina's newest neighborhoods, peaceful and pride itself for diversity. This immaculate home showcase balcony that overlooks the opposite field with splendor. Upon entry, you are welcome by the modern open plan living space with recessed lighting, sizable living room and dining area, visitors washroom and a prettily kitchen fitted with quartz countertops, breakfast bar, dark brown cabinets, decorative backsplash, and stainless-steel appliances. 2nd level features hallway with carpet floors and an upstairs landing, sizable primary bedroom with 3pc en suit and walk-in closet, two good size bedrooms, 4pc bathroom complement this level. Basement level is fully finished with spacious recreational room, sizable bedroom, 3pcs bathroom, laundry room and utilities room for storage. Backyard door leads to large deck, fully graded low maintenance Xeriscape, solid durable PVC fence, and a large single detached garage. Short walking distance to schools, daycare, parks, shopping centres, restaurants, and 6 minutes drive to Costco. (id:57557)
115 Metcalfe Street
Ingersoll, Ontario
ABSOLUTELY IMMACULATE CUSTOM-BUILT RAISED BUNGALOW IN INGERSOLL OFFERING OVER 2,500 SQ FT OF FINISHED LIVING SPACE ON A LARGE, BEAUTIFULLY MAINTAINED LOT. THIS 2+2 BEDROOM, 3 FULL BATH HOME FEATURES 9-FT CEILINGS, HARDWOOD AND CERAMIC FLOORING ON THE MAIN LEVEL, AND A BRIGHT OPEN-CONCEPT LAYOUT. THE EAT-IN KITCHEN INCLUDES PATIO SLIDERS LEADING TO A SPACIOUS DECK, PERFECT FOR OUTDOOR ENJOYMENT. THE PRIMARY BEDROOM BOASTS A PRIVATE ENSUITE, WHILE THE LOWER LEVEL OFFERS A MASSIVE RECREATION ROOM IDEAL FOR ENTERTAINING OR FAMILY RELAXATION. CAR AND RV ENTHUSIASTS WILL LOVE THE OVERSIZED DOUBLE GARAGE WITH 9-FT DOORS, PARKING FOR UP TO 10 VEHICLES, AND A FULL RV HOOK-UP WITH 50 AMP OUTLET. ADDITIONAL FEATURES INCLUDE 3 STORAGE SHEDS, 200 AMP SERVICE, AND A HOME THAT HAS BEEN MAINTAINED IN LIKE-NEW, MOVE-IN READY CONDITION. THIS IS A GREAT OPPORTUNITY TO OWN A CUSTOM BUNGALOW IN A SOUGHT-AFTER AREA OF INGERSOLL. BOOK YOUR PRIVATE SHOWING TODAY! (id:57557)
21 Bingeman Street
Kitchener, Ontario
Welcome to 21 Bingeman Street – a unique and spacious unit in a well-maintained triplex located just minutes from downtown Kitchener. This unit features a multi-level layout designed for comfort and privacy. Enter through the main floor where you’ll find convenient shared laundry facilities. Head up to the second floor where you'll find two bright and comfortable bedrooms. The third floor offers a cozy and functional living space with a large family room, full kitchen, and bathroom – perfect for relaxing or entertaining. Parking is located at the rear of the building, and public transit, parks, and shopping are all within easy reach. Don’t miss your chance to live in this unique and affordable unit close to everything Kitchener has to offer! (id:57557)
47 Pinewood Drive
Lakelands, Nova Scotia
Welcome to 47 Pinewood Drive. This property is located in Lakelands which is only 20 minutes to Sackville and 30 minutes to Dartmouth. This 3 bedroom / 1.5 bathroom split entry home has lots of potential and possibility. The main level features a large open concept kitchen with a dining space, living room and a dedicated sunroom. You'll also find three bedrooms on the main floor along with a full bathroom. The basement includes two recreational style rooms, laundry, utilities and a half bathroom with a walkout basement. The double attached garage is one of the main attractions. It has two doors with 12 foot ceilings and is wired with its own panel. This property includes two driveways which have recently been touched up with fresh gravel. There is ample space for multiple vehicles if you have a large family. The backyard is fully fenced for any pets and children. It also includes a large inground pool that is 4 feet deep in one area and 9 feet deep in the other. (id:57557)
223 Burke Street
Hamilton, Ontario
Brand new stacked townhome with 1 car garage! 795 Sqft 1 bedroom plus den Open concept plan! Bright & airy living space with high ceilings. Good-sized bedroom, a large den, and plenty of storage space. Modern Kitchen with stainless steel appliances. Close to Parks, schools, shopping & transit! (id:57557)
705 Leary Fraser Road
Whynotts Settlement, Nova Scotia
This charming 2-bedroom, 1-bath home offers the perfect blend of comfort and simplicity, just minutes from Bridgewater. Tucked away on a quiet dirt road, it provides a peaceful, rural setting while still being close to town conveniences. The home is cozy and efficient, featuring a heat pump and electric heat making it easy to keep warm in winter and cool in summer. A small wired garage/workshop with a wood stove adds extra functionality and warmth, making it ideal for hobbyists or extra storage. Whether you're starting out or downsizing, this home offers a relaxed lifestyle in a country setting. (id:57557)
4667 126 Av Nw
Edmonton, Alberta
Beautifully updated Half Duplex Bungalow with Double Heated Garage! This charming and extensively upgraded bungalow offers a total of 4 bedrooms and 2 full bathrooms, making it perfect for families or savvy investors. 100 AMP electrical panel, new kitchen floors, new baseboard, new counters+appliances, newer shingles and bathroom has been updated. The exterior offers a low-maintenance front and back yard, complete with a large deck. The oversized double detached garage is heated, ideal for storage, hobbies, or keeping your vehicles warm year-round. Packed with value—this home is a must-see! (id:57557)
#24 10909 106 St Nw
Edmonton, Alberta
BUNGALOW STYLE TOWNHOUSE JUST STEPS FROM DOWNTOWN. Did you always want a lifestyle of being close to the action but always felt apartment life downtown was not for you or they were just too small. Do you have a pet or small children making this option impractical? Well check out this beauty, walk to Ice District, bike to work or the River Valley. Comes with a single attached garage + driveway parking for up to 2 more vehicles. Front veranda for enjoying warm summer nights. Playground, school and park across the street for your kids. Inside you will find over 1600 sqft, laminate flooring throughout most of the unit, gas fireplace in the living room, expansive kitchen with massive eating bar, 2 bedrooms on the main floor, 1.5 bathrooms including a 2pc primary bedroom ensuite. You thought the main floor was great wait till you see the downstairs that will blow you away. Additional bedroom & bathroom can be built as required downstairs, plus new HWT. Come quick to this amazing one of a kind property. (id:57557)

