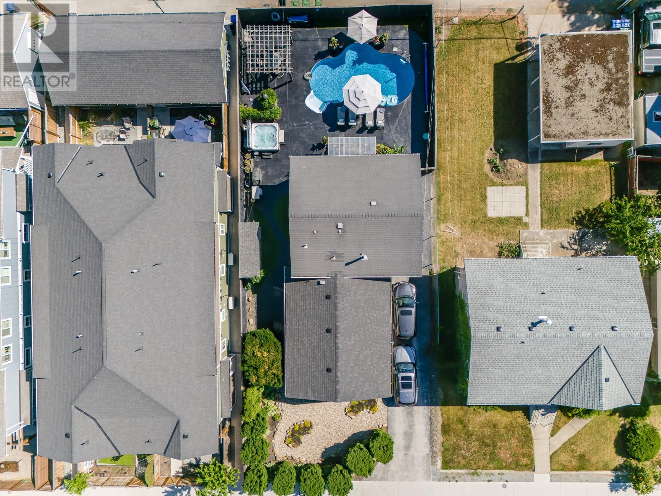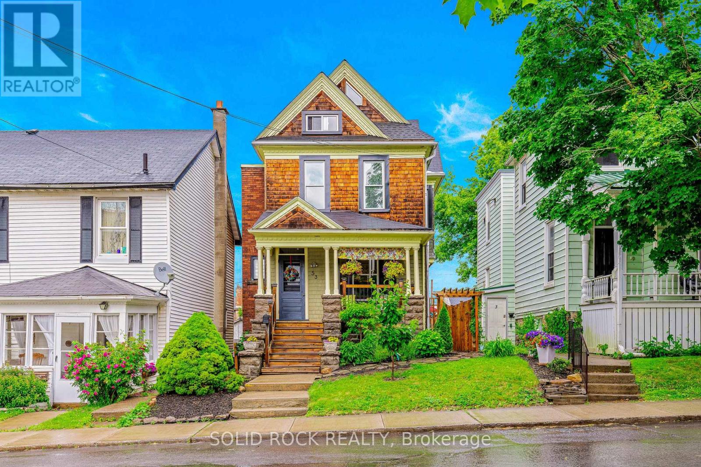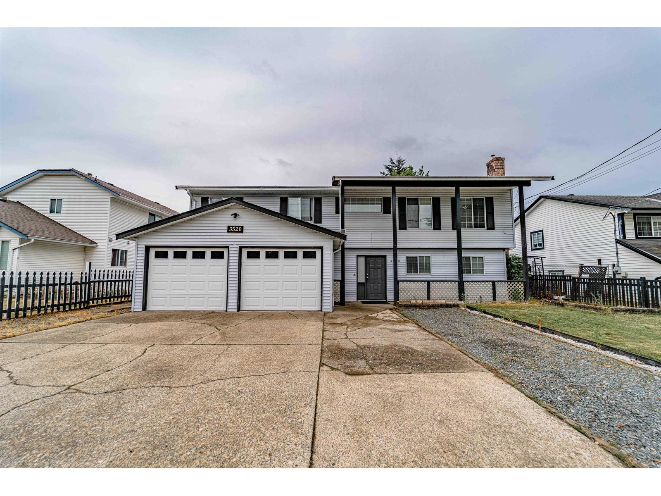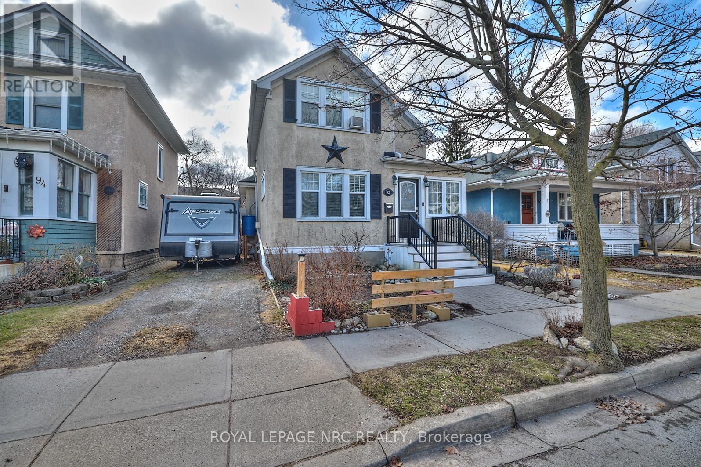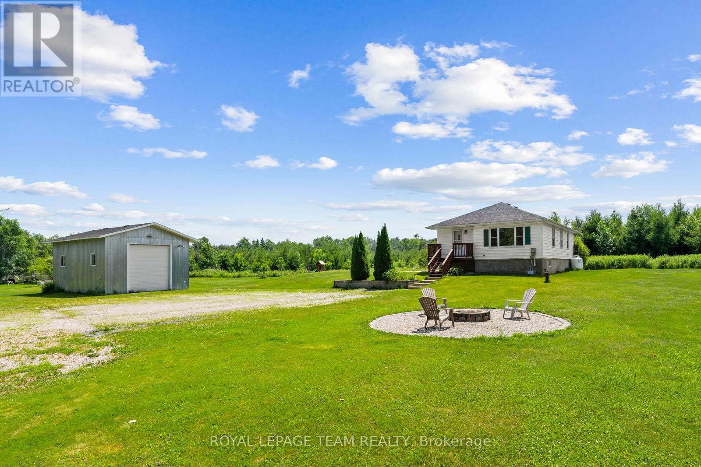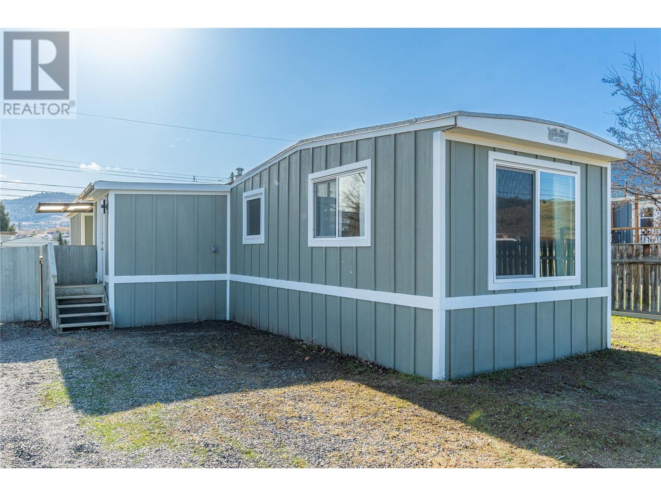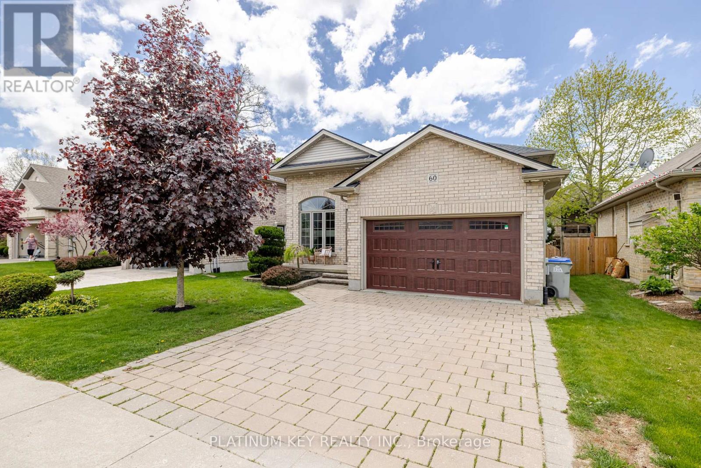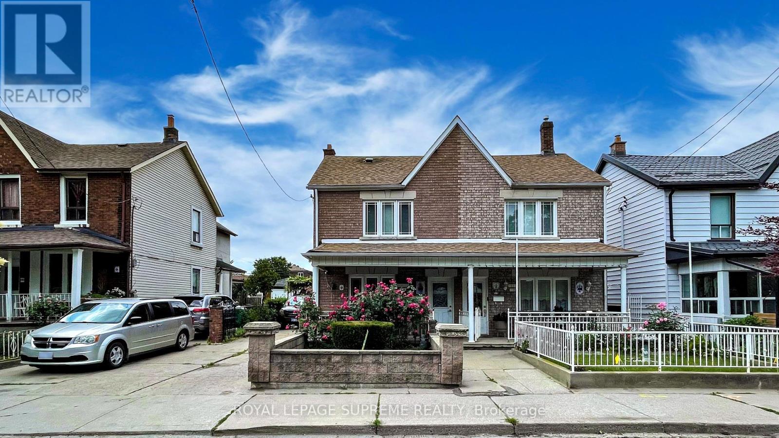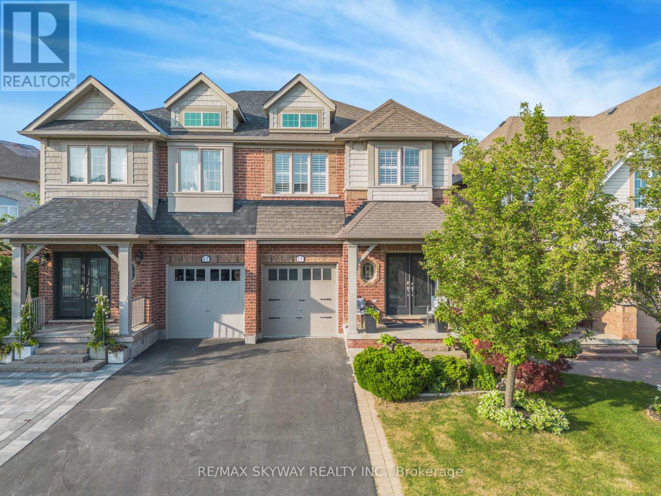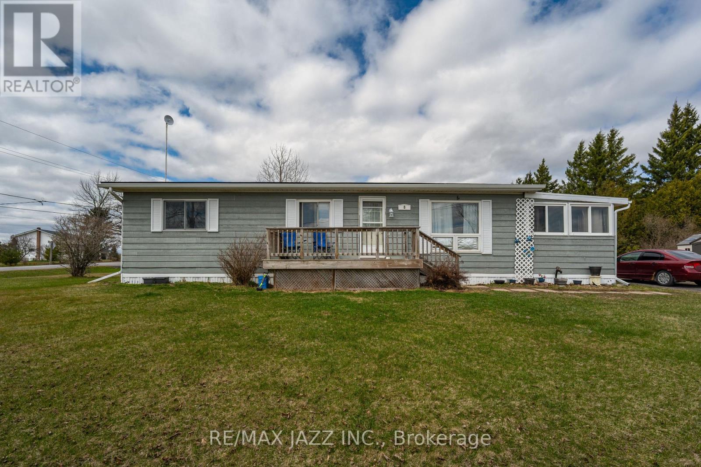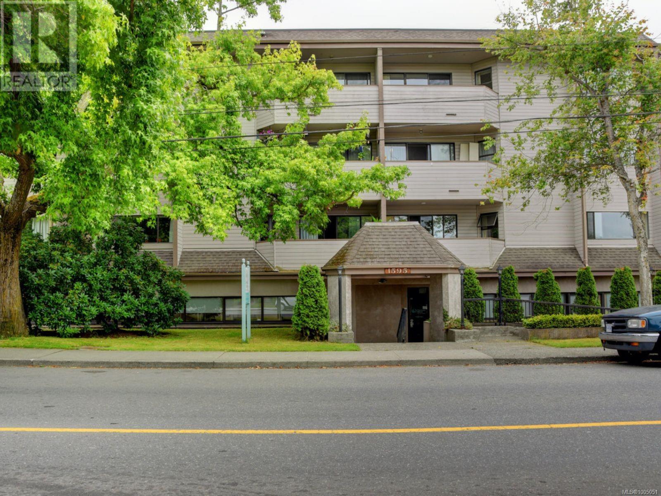2401 Ord Road Unit# 31
Kamloops, British Columbia
This well-maintained 2009-built SRI double-wide offers 1,200 sq. ft. of bright, functional living space and is vacant for immediate possession. Nestled on one of the largest lots in the park, the fully fenced backyard provides plenty of privacy, two storage sheds, ample room for gardening, and a large driveway with space for multiple vehicles. Inside, the open-concept layout features a generous living and dining area, a well-appointed kitchen with a cozy breakfast nook, and in-suite laundry. The home includes 3 bedrooms and 2 full bathrooms, with the spacious primary suite boasting a walk-in closet and a private 4-piece ensuite. Built to modern Z240 CSA standards, this home offers comfort, affordability, and peace of mind. Pad rent is $700/month in this quiet, well-kept park close to schools, shopping, and transit. Central AC is included. An excellent opportunity for downsizers, first-time buyers, or anyone seeking easy living with outdoor space. Book your showing today! (id:57557)
819 Cadder Avenue
Kelowna, British Columbia
Tucked into a highly sought-after neighbourhood where homes with pools are rare, this move-in-ready 3-bed, 3-bath charmer offers nearly 2,000 sq. ft. of space designed for real living. From the moment you arrive, you’ll feel the difference. Full of character, this home welcomes you with a functional layout and a fully finished lower level —ideal for movie nights, play zones, a home gym... or all 3! Outside, the xeriscaped yard means zero mowing and maximum lounging beside your private pool. There’s loads of parking, so invite the crew over—there’s room for everyone. Professionals will love the quick access to downtown, hospitals, and transit. Families will appreciate being minutes from beaches, schools, and shopping. This home is a rare find in a desireable neighbourhood. Don't wait on this one, book your showing today! (id:57557)
181 Carr Crescent
Oliver, British Columbia
Perfect affordable opportunity for a large family in beautiful, pastoral Willowbrook. This home features 3 bedrooms up and cold easily accommodate 5 more downstairs! A quick 15 minutes from Oliver, this unique 0.8 acre parcel presents a rare opportunity to fulfill your country lifestyle aspirations, with neighbours close but not too close, and views that go on forever! The split level double door main entry leads up to the nearly 1,800 square foot finished main level boasting spacious living and dining rooms ideal for entertaining, flooded with natural light and featuring beautiful hardwood floors. The sunny, eat-in kitchen includes a generous pantry, walkout to the rear deck, and access to both a practical 2 piece powder room/laundry combination, and the stunning family room with vaulted, wood-clad ceiling, soaring wood burning fireplace, hardwood floors and sliding door walkout to the spacious rear deck. A king-sized primary bedroom, oversized principal bath, and two additional bedrooms with generous closets and hardwood floors complete the main level. The lower level could easily double your living space. Framed but unfinished, this level features oversized, above grade windows, loads of storage, 2 separate exits to the rear and side yards, a 3 piece bath with shower, a wood stove, and the possibility to add up to 5 additional bedrooms for your family. This parcel is fully fenced and gated. Measurements approximate. Buyer to verify if important. (id:57557)
397461 Concession 10
Meaford, Ontario
Dreaming of countryside living? Come discover this outstanding horse/hobby farm on 48 acres, perfectly situated just 10 minutes from Owen Sound and beautiful Georgian Bay. This versatile property features an updated bungalow, expansive multi-bay shop, and an exceptional horse barn with paddocks. THE HOME: Inviting 2bed + den/2 bath updated bungalow with walkout basement. Recent updates include a newer country kitchen w/large island, updated flooring, a beautifully designed 4-piece main bathroom, steel roof (2020) and much more. Enjoy the benefits of a forced-air propane furnace, central air, and a UV water system, making this home both functional & comfortable. THE LAND: The 48.35 acres encompass approximately 32 acres of mixed bush and rocky ridges, complete with a scenic trail leading to a serene wetland area at the back. Enjoy the sights & sounds of nature and abundant wildlife. The property features multiple horse paddocks, a 3-acre hay field, and ample parking, with convenient roundabout driveways and spacious open areas surrounding the house, shop, and barn. THE SHOP: The impressive 40ft x 70ft shop is equipped with two large bays, including a 18ft wide door and two 9ft doors, along with a 3-piece bath, kitchenette, and loft. Heated by propane in-floor heating and powered by a 200-amp panel, this space is ideal for any hobby or tradesperson. THE HORSE BARN: Constructed in 2019, the 54ft x 34ft horse barn features five spacious stalls, concrete floor, an insulated tack room with water, and two 12 ft doors. This barn was designed for equestrian enthusiasts by an equestrian enthusiast. Experience tranquil countryside living, where you can enjoy the peaceful surroundings, fresh air, beautiful morning sunrises and sunsets to the West. This is a fantastic property for the outdoor lover, equestrian aficionado, hobby farmer, tradesperson and would make a wonderful place to raise a family or enjoy those golden years. (id:57557)
53 Wall Street
Brockville, Ontario
Welcome to 53 Wall Street, where downtown convenience meets bold personality and thoughtful design. This vibrant 3-bedroom, 3-bath home offers a perfect mix of charm and modern comfort, full of eye-catching details and inviting spaces that feel anything but cookie-cutter. From the moment you step inside, youre greeted with warm hardwood floors and an open-concept main level that feels bright, spacious, and effortlessly livable. The living and dining areas are ideal for gathering with family or friends, while the kitchen is made for hosting, featuring granite countertops, stainless steel appliances, a full pantry cupboard, and an oversized island ready for morning coffee or Friday night wine and apps. Just off the kitchen, you'll find a tucked-away powder/laundry room, making the space both functional and family-friendly. Upstairs, the oversized primary suite offers calm and comfort with its own ensuite, while two additional bedrooms pop with colour and character. The bathrooms have been stylishly updated with rustic-modern details like rich paint hues, wood accents, and modern fixtures. Head up one more level and discover a charming third-floor attic loft, perfect as a guest space, art studio, or kid clubhouse. Downstairs, the basement is divided into useful zones for storage, hobbies, or workouts, and outside, the fully fenced backyard feels like a private escape. With raised garden beds, patio seating, bursts of colour, and a whimsical trellis gate, its a space that invites both play and peace. Notable updates include hardwood and ceramic tile flooring, newer flashing, and a hot water tank (2022). Located just steps from parks, schools, downtown shops, and Brockville's waterfront, this home is ideal for anyone looking for something unique, well cared for, and full of life. If you're searching for a space with personality, function, and all the right vibes, this is it. (id:57557)
6 Hidden Hills Terrace Nw
Calgary, Alberta
Discover the perfect blend of comfort, functionality, and income potential in this FULLY RENOVATED 2-storey home located in the heart of Hidden Valley—a family-friendly community with excellent walkability and access to major routes.Step inside and be greeted by sun-drenched living spaces featuring newer LVP flooring on the main, stairs, and basement, new carpet upstairs, textured ceilings, smart features, and pot lights throughout. The elegant custom kitchen is a showstopper, boasting premium quartz countertops, a stunning backsplash, under-cabinet lighting, and a full set of KitchenAid stainless steel appliances for a truly elevated culinary experience.Upstairs offers 3 spacious bedrooms and a fully updated bathroom, including tiled finishes, while the walkout basement is a fully legalized, stylish 1-bedroom suite, perfect for multi-generational living or extra income. With its own living area, large windows, and modern finishes, this suite feels anything but secondary.This home also features: Newer paint throughout, high efficiency furnace(2022), on-demand water heater(2025), Air conditioner (2023), Roof (2021), PEX plumbing (NO POLY B), Oversized, insulated & heated double detached garage, Huge sunny deck and covered front porchAll located within walking distance to elementary and middle schools, and just minutes from Stoney Trail, Beddington Trail, Country Hills Blvd, and Shaganappi Trail, making commuting and errands a breeze.Whether you’re a growing family, investor, or first-time buyer looking for flexibility and modern style—this property delivers.Don’t miss this rare opportunity—book your showing today! (id:57557)
13923 77a Avenue
Surrey, British Columbia
Basement Entry home on Rare 11,700 sqft, Ravine Lot on a Quiet Cul-De-Sac. Welcome to this updated 5 Bdrm & 2 Baths family home tucked away on a spacious 11,700 sq ft lot, situated in a quiet cul-de-sac and backing onto a serene ravine for ultimate privacy and natural beauty. The bright, open-concept upper floor features a new modern kitchen with stylish tile flooring, with laminate floors throughout the main living areas. Enjoy 3 generously sized Bedrooms on main floor & a tastefully updated main Bathroom, all framed by newer vinyl windows and fresh blinds. Downstairs boasts a Huge Recreation room, Lrg. Bedroom with Walk-in closet, another Bedroom or Office. Den which could be a Bedroom plus another full Bathroom and Laundry. Basement has a separate entrance. Covered Sundeck & RV parking. (id:57557)
3520 Clearbrook Road
Abbotsford, British Columbia
OPEN HOUSE SUNDAY, JULY 27TH FROM 1- 3 PM. Neat & clean Basement Entry home in West Abbotsford on the quieter side of Clearbrook Rd. This home features 4 bedrooms/ 3 bathrooms with a fenced flat backyard for entertainment. Main floor features- 3 beds/ 2 baths with an ensuite in the master, bright living room, dining area, kitchen with back splash tiles & a sunny sundeck. Basement has a huge rec room, 1 bedroom, laundry, storage and a nanny suite with separate entrance. Other features- wide double garage, storage shed, flat leveled & fenced backyard for entertainment, extra storage area, separate entrance to the basement. Close to schools, shopping, recreation, parks, malls, public transit, trail, restaurants & easy access to highway. (id:57557)
92 Dufferin Street
St. Catharines, Ontario
Tucked away in a prime downtown St. Catharines location, this character-filled home offers the perfect blend of convenience and tranquility. Just steps from the city's best shops, restaurants, and entertainment, yet set back from the hustle and bustle, this property provides a peaceful retreat in the heart of it all. One of its standout features is the rare parking set up with a private driveway on one side and a shared driveway leading to an L-shaped garage on the other. The garage not only accommodates one vehicle but also offers a versatile space for storage, a workshop, or a creative retreat. Inside, the home exudes warmth and charm, featuring 3+1 bedrooms and 2 bathrooms with plenty of character throughout. The fully fenced backyard is complete with a wood burning pizza oven, perfect for entertaining or simply enjoying a cozy night under the stars. For added peace of mind, a complete pre-inspection has already been done and is available for buyers to review. This is a rare opportunity to own a downtown home with exceptional features and endless potential. Don't miss your chance, schedule your viewing today! (id:57557)
Lower - 855 Garth Street
Hamilton, Ontario
Welcome to this bright and spacious basement unit in a charming detached home! With 2 generous bedrooms and 1 stunning bathroom, this home offers the perfect blend of comfort and convenience. The open-concept living and kitchen areas provide an inviting space for both relaxation and entertaining, enhanced by feature fireplace and pot lights that add a touch of elegance. The modern kitchen is equipped with upgraded appliances and plenty of cupboard space, while the beautifully updated bathroom add a touch of luxury. The unit also includes in-suite laundry for added convenience. Parking is available with a designated spot in the back. Located in a family-friendly neighbourhood, you'll enjoy easy access to schools, parks, transit, and highways. This is a fantastic rental opportunity for those seeking a spacious, stylish, and well-connected home. Don't miss out on making this gem yours! (id:57557)
Main - 855 Garth Street
Hamilton, Ontario
Welcome to this bright and spacious main floor unit in a charming detached home! With 2 generous bedrooms and 1 stunning bathroom complete with double sinks, this home offers the perfect blend of comfort and convenience. The large living room provides an inviting space for both relaxation and entertaining, enhanced by feature walls that add a touch of elegance. The modern kitchen is equipped with upgraded appliances and plenty of cupboard space, while the beautifully updated bathroom adds a touch of luxury. Large windows, and the sliding patio door to the back yard, flood the unit with natural light, creating a warm and welcoming atmosphere. The unit also includes in-suite laundry for added convenience. Parking is available with a designated spot in the back. Located in a family-friendly neighbourhood, you'll enjoy easy access to schools, parks, transit, and highways. This is a fantastic rental opportunity for those seeking a spacious, stylish, and well-connected home. Don't miss out on making this gem yours! (id:57557)
1523 Drummond Con 6b Road
Drummond/north Elmsley, Ontario
Welcome to this freshly renovated bungalow nestled at the end of a peaceful dead-end road, set on a private and picturesque one-acre lot. This move-in ready home features 3 spacious bedrooms and a stylish 4-piece bathroom, all on the bright and functional main floor. The updated kitchen flows seamlessly into a sun-filled living area, ideal for everyday living and entertaining.The fully finished basement adds valuable living space with new vinyl flooring, 2-piece bathroom, a warm and inviting family room centered around a beautiful fireplace with custom stonework, and a versatile 4th bedroom with walk-in closet perfect as an additional bedroom, office, home gym or playroom. Outdoors, enjoy the serenity and safety of the expansive yard, complete with a fire pit, kids play area, and a patio ideal for summer BBQs. The impressive 20' x 30' heated detached garage/shop is a dream for hobbyists or extra storage. With ample parking and peaceful surroundings, this property offers the perfect blend of comfort, space and functionality. *Note: Some photos have been digitally staged (id:57557)
48 46906 Russell Road, Promontory
Chilliwack, British Columbia
Welcome to family-friendly Russell Heights! This partially renovated 3 bed, 3 bath townhouse is ideally located at the top of the complex, offering a safe, quiet space for families. Features include: two tone kitchen cabinets, new tile backsplash, newer flooring, stainless steel appliances, quartz counter tops, updated light fixtures, A/C, dining room built in bar. Basement features a spacious rec room with soundproofing and bathroom. Enjoy a fully fenced low maintenance yard, parking for 2, and beautiful views. Close to shopping, schools, dining, freeway access, and trails. Pets and rentals allowed. (id:57557)
1202 Houston Street
Merritt, British Columbia
Outstanding value at $279,000—own your own land with NO PAD RENT!!! This move-in ready home sits on a generous lot and is a smart option for first-time buyers, downsizers, or anyone looking to break into homeownership at an unbeatable price. Inside, the 2-bedroom + den layout has been extensively updated with new drywall, paint, trim, doors, and vinyl plank flooring throughout. The open-concept living and kitchen area feels fresh and functional, featuring updated cabinetry and a gas range. A renovated 3-piece bathroom offers a new shower, toilet, and vanity, while new windows throughout the home add comfort and efficiency. The large mudroom adds storage, and the fenced yard offers space for gardening, pets, or play. Outside, enjoy new wood siding, updated gravel parking, and a central location close to schools, parks, and downtown Merritt. Why rent when you can own for less? (id:57557)
60 Bridle Path
Strathroy-Caradoc, Ontario
Tucked into a prime, family-friendly neighbourhood, this raised ranch delivers on both space and style just a short walk to parks, the arena, and the community pool. The entryway opens to a bright tiled foyer with access to both levels of the home. Upstairs, you'll find an open concept, sunlit living room and spacious eat-in kitchen outfitted with granite countertops, marble backsplash, and ample cabinetry. Two comfortable bedrooms and a modern 4 piece bath complete the main floor. The lower level offers a spacious recreation room with fantastic flexibility, high ceilings, and large windows. You will find a spacious third bedroom, second 3 piece bathroom, and a walkout from the utility room. Ideal for extended family or guests. Enjoy your outdoor space with and a large two-tiered deck, perfect for entertaining or relaxing. Updates include: Shingles (2024), Newer washer/dryer and stove, some new flooring and paint! Come and see what this home has to offer! (id:57557)
1 - 20 Triller Avenue
Toronto, Ontario
Discover a truly unique, very cozy and spacious chic urban loft-style lower level apartment in a converted former monastery, perfectly positioned where trendy King West meets Roncesvalles Village! This nearly 2,000 sq. ft. gem boasts stunning exposed brick walls, antique charm, and exquisite finishes, offering a warm and inviting atmosphere with endless creative possibilities. The open-concept layout features a beautifully laid out kitchen with custom countertops, spacious walk-in closets in both bedrooms, and a rare double entrance from both the front and rear of the property. Step outside to enjoy a generous outdoor greenspace, perfect for relaxing or entertaining. Located within walking distance to Lake Ontario and the waterfront, this prime spot provides easy walking access to Sunnyside Beach, High Park, and an array of fantastic markets, bars, and restaurants. Commuting is effortless with a streetcar stop just two minutes away, offering a direct route to downtown Toronto in 30 minutes, or a quick 20-minute drive by car. Ensuite laundry and parking is included in the rent. Heat and water are also included, with tenants responsible only for hydro. Don't miss this rare opportunity to live in a one-of-a-kind space in one of Toronto's most vibrant neighborhoods!! (id:57557)
156 Osler Street
Toronto, Ontario
This 2-storey semi-detached home sits on a generous 30-foot lot and features a double car garage via lane access, plus a private front drive. Offering 3 bedrooms, 3 bathrooms, and 3 kitchens, this property is full of potential and ready for your personal touch. Located in a family-friendly neighbourhood with great curb appeal, its just steps to TTC and a short ride to the subway. Close to schools, Earlscourt Park, popular restaurants, and the Stockyards Village shopping district. Whether you're looking for a solid investment or a primary residence with income potential, this home offers endless possibilities! (id:57557)
15 Tokara Avenue
Caledon, Ontario
Welcome to an amazing Semi-Detached Home in the sought-after Southfields community of Caledon! This beautifully landscaped residence boasts of a modern open-concept floor plan, highlighted by stunning hardwood floors, soaring 9' ceilings, elegant pot lights, and beautiful hardwood stairs. The gourmet kitchen features a breakfast bar, granite countertops, stainless steel appliances, a gas range, and a convenient pantry nook. Upstairs, there is a large primary bedroom that offers a luxurious 5-piece ensuite, complemented by two additional spacious bedrooms. A large study area space provides flexibility and can be easily converted into a 4thbedroom. Also conveniently located on the second floor is a spacious laundry room. The finished basement is perfect for entertaining, with a great room, a 2-piece wash room, laminate floors, pot lights, and plenty of storage space. Situated on a family-friendly, quiet street with no sidewalk, this home is just across from the Southfields community center. Situated very close to public transit, a splash pad park, public and Catholic Elementary Schools. Don't miss out on this chance to make this property yours to pride in. Come take a look, you won't be disappointed! (id:57557)
8 Almac Drive
Havelock-Belmont-Methuen, Ontario
Open House Sunday July 27th. 2:00 to 4:00 pm. Everyone is welcome. The Seller said. Lets look at an offer. Fantastic opportunity to build equity in this tidy little detached bungalow modular home. Located nicely in the Sama Park Community. This 2 bedroom, home is approximately 1400 sq. ft. of living space and offers 468 sq. ft. deck! Updates include shingles in 2018, rental hot water tank Dec 2024, propane forces air furnace with central air and propane fireplace in family room currently used as a bedroom. Short walk to a restaurant. Just a short drive to either Havelock or Marmora, Peterborough and Belleville. Don't miss out! Water is provided by a community well water system that is closely monitored for water safety. Year to follow model 000, to follow, serial # to follow, 25ft by 56ft. (id:57557)
1 1595 Bay St
Victoria, British Columbia
Prime ground-floor office space at Shakespeare Manor offers an exceptional opportunity for medical, professional, or administrative businesses. Positioned at the prominent intersection of Bay Street and Shakespeare Street—just west of Shelbourne and minutes from the Royal Jubilee Hospital—this high-visibility location provides outstanding accessibility and convenience. The well-maintained, mixed-use building is undergoing exterior upgrades, including new windows. Inside, the unit features a bright, functional layout with 8 private offices, a spacious great room (easily divided into 2 offices), a media room, a kitchen/meeting area, and 2 bathrooms. Three separate entrances, including a wheelchair-accessible ramp. With 6 on-site parking stalls and ample street parking available out front, this space combines practicality with a professional setting. Don’t miss this rare opportunity to secure a well-located, move-in-ready office in one of Victoria’s most desirable areas. (id:57557)
91 Woodbrook Road Sw
Calgary, Alberta
Built for BIG families who value connection, creativity, and culinary traditions, this thoughtfully designed custom home w nearly 3500SF of developed space that offers the perfect blend of generous spaces & intimate gathering areas — all within the mature, sought-after community of Woodbine. From the moment you step through the grand entrance with soaring ceilings, you’ll feel the sense of openness and togetherness this home is built for. Directly accessible from the foyer are the two true hearts of the home: To the left, a spacious kitchen ready for culinary adventures, with ample space for everyone who inevitably gathers there. To the right, a sun-drenched, south-facing open-concept living / dining combo, perfectly designed to host family dinners, celebrations, and everyday moments of connection. Adjacent to this main living space is a cozy, more intimate sitting room featuring a charming fireplace and custom built-in bookshelves — ideal for quiet conversations, reading, or relaxing evenings. A testament to thoughtful planning, the laundry room is conveniently located on the main floor by the attached double garage. The fully developed basement offers exceptional versatility for a large or multi-generational family. A massive family room invites kids (and kids-at-heart) to play, create, and be as expressive as they like. The large basement bedroom provides the perfect private retreat for live-in grandparents, a nanny, or an independent teen — offering separation without disconnection. Plus, a huge dedicated storage room easily accommodates a wine cellar, home canning supplies, or all your Costco hauls! Upstairs, the private family level features a generously sized primary bedroom with a luxurious ensuite, along with three additional spacious bedrooms and a well-appointed main bathroom offering plenty of space for everyone’s daily routines. Outdoor living is just as impressive: Enjoy a fully fenced backyard with privacy — no neighbours on three sides! Relax or ente rtain on the stone patio with gas BBQ hookup. Ample space for gardening, playtime, or simply unwinding outdoors. Location Highlights: Steps from Fish Creek Park and its extensive bike pathways. Quick, easy access to Stoney Trail, making weekend escapes to Canada Olympic Park and the Rocky Mountains effortless. Only 5 minutes to Costco and the new amenities at Taza Park including Tim Hortons, fitness centre, and shopping. All this is nestled within the beloved, long-established community of Woodbine, offering parks, playgrounds, and walking paths; excellent schools; local businesses, shops, and services that have stood the test of time. This home has been lovingly maintained and is ready for the next growing family to add their own personal touch and create a lifetime of memories, and the best part?...quick possession is possible! 5 BRs, 3.5 bathrooms in a unique layout...Don’t miss your opportunity to join a vibrant, friendly community and enjoy a beautiful home designed for real living! (id:57557)
112 8 Street Sw
Medicine Hat, Alberta
Located in the desirable and family-friendly Southwest Hill neighborhood, this legally suited home is a standout turnkey investment opportunity with strong rental potential and a flexible layout ideal for a variety of living situations. Fully registered with the City, the home features two self-contained suites—perfect for investors looking to rent out both units or homeowners wanting to offset mortgage costs by living in one suite and renting the other.The upper unit is bright, modern, and welcoming, featuring a tasteful palette and numerous recent updates throughout. It offers three spacious bedrooms, including a large primary bedroom with a walk-in closet, and a beautifully updated 4-piece bathroom. The heart of the home is the renovated kitchen, complete with a dishwasher and contemporary finishes, which opens into a cozy yet spacious family room—ideal for both everyday living and entertaining. A separate side entrance offers added privacy and convenience. Laundry for the upper suite is located in the basement, where you'll also find additional storage space, making this unit both comfortable and practical for a family or long-term tenant.The lower unit is equally impressive, boasting a large, bright living room, a well-appointed kitchen, and two comfortable bedrooms. It also includes a 3-piece bathroom, its own stacked washer and dryer, and an additional family room or flex space that adds even more appeal for potential tenants. With both front and rear private entries, the lower suite is truly independent and functional—an ideal setup for maximizing rental income.Outside, the home offers a large backyard that can be shared between both units, perfect for kids, pets, or outdoor entertaining. A convenient storage shed adds extra space for tools or seasonal items. The property is within walking distance of local schools, parks, and green spaces, making it attractive to families and renters alike.With all the major updates already completed and two fully i ndependent living spaces, this property is truly move-in ready. Whether you're an investor seeking reliable income or a homeowner wanting to make a smart financial move, this legally suited home offers exceptional value and versatility in one of the city's most established neighborhoods. Previously rented for $1800 upstairs, $1400 lower level. (id:57557)
5 504 Birch Avenue
100 Mile House, British Columbia
Village Hair Studio is a rare opportunity to own a well-established, turn-key business in the heart of 100 Mile House. Serving the community for over 30 years, this thriving salon has built a loyal and full client list, offering consistent, reliable income. With four equipped stations, there’s room for multiple stylists or expansion. Located on highly visible Birch Avenue—the best location in town—Village Hair Salon enjoys strong foot traffic and excellent exposure. The space is bright, welcoming, and beautifully maintained, creating a warm and professional atmosphere for clients. Whether you're an experienced stylist ready to take the reins or an investor seeking a profitable small-town business, Village Hair Studio offers both reputation and growth potential. A rare gem in a charming, growing community. Don’t miss your chance to own this staple of 100 Mile House. * PREC - Personal Real Estate Corporation (id:57557)
80 Sprucewood Drive
Markham, Ontario
Welcome to This Stunning Estate, A Masterpiece of Craftsmanship and Elegance Nestled on A Coveted Corner Lot in A Quiet Cul-de-sac. This Home Offers An Unparalleled Blend of Sophisticated Design & Modern Comfort.Luxury Home Fully Renovated In Sought After Neighborhood Of Thornhill With Master Craftsmanship . Elegant Open Concept Kitchen & Living Room, Dining Room, Skylights, An Upscale Bar, An Entertainers Delight! Relax In The Private Master Retreat W/ A Hotel-Style En-Suite And Oversized Spa-Like Shower. Minutes to Hwy 404 & 401, Top Rated Schools, Community Centre, Centrepoint Shopping Centre. (id:57557)


