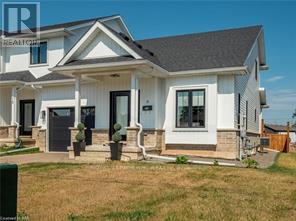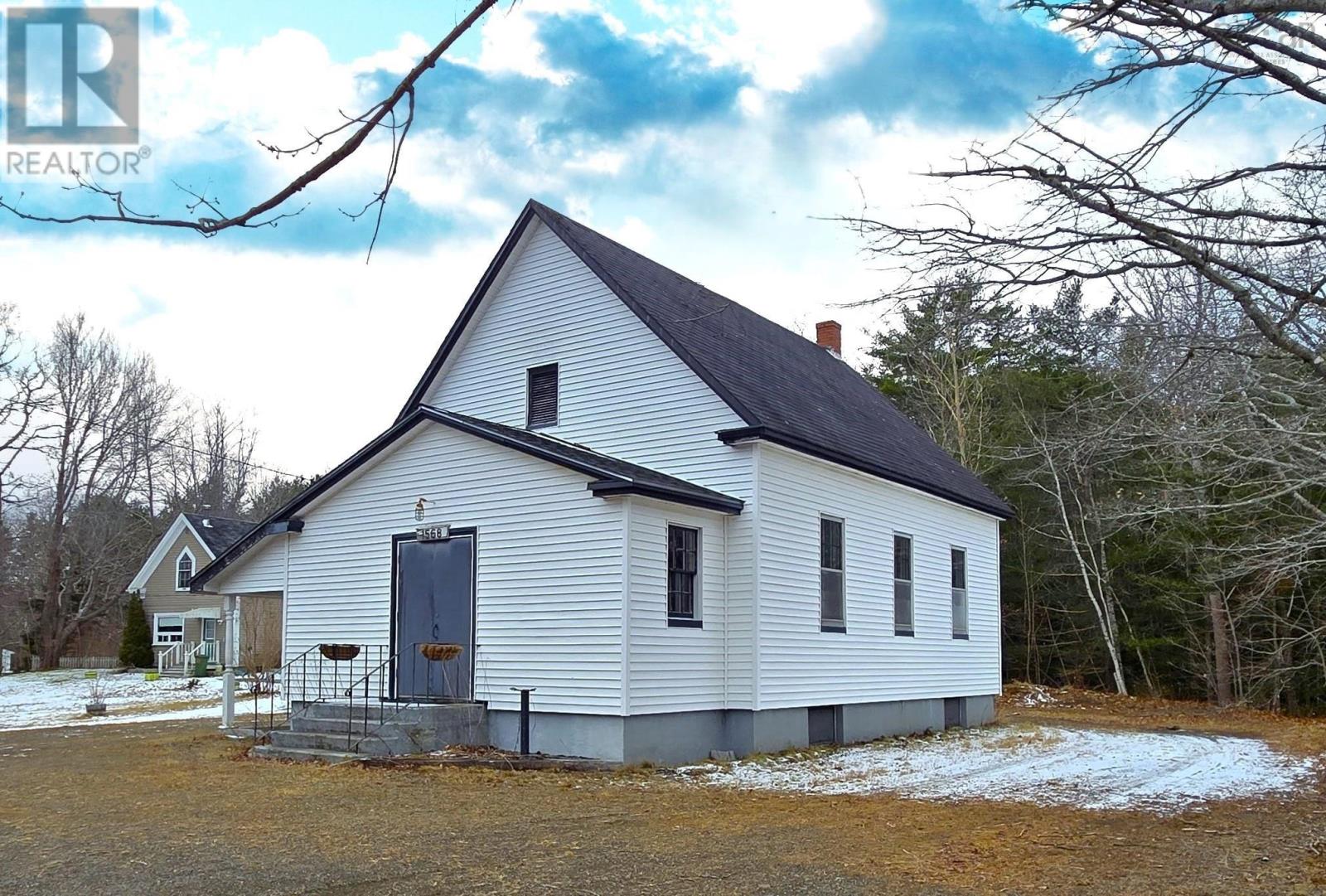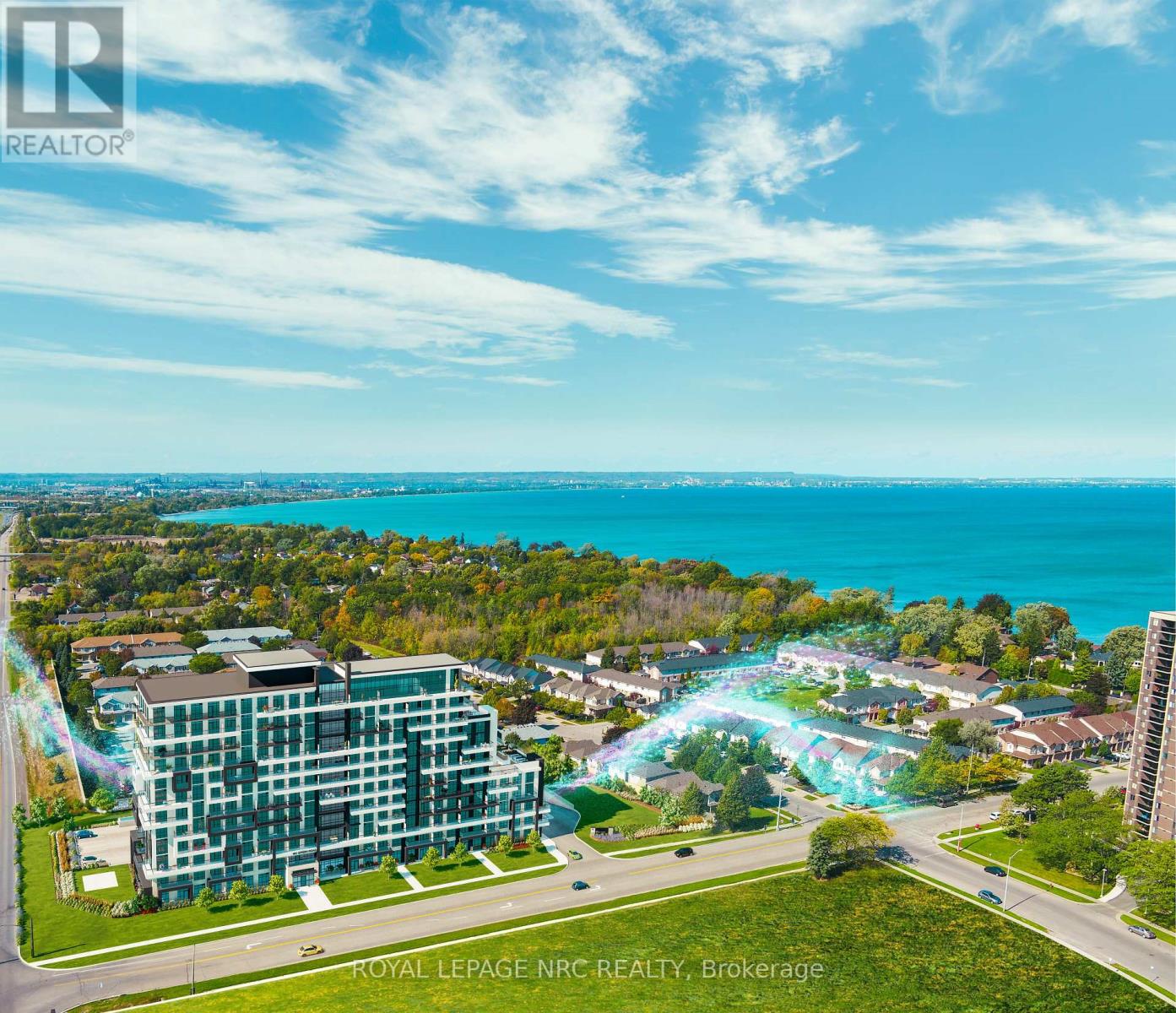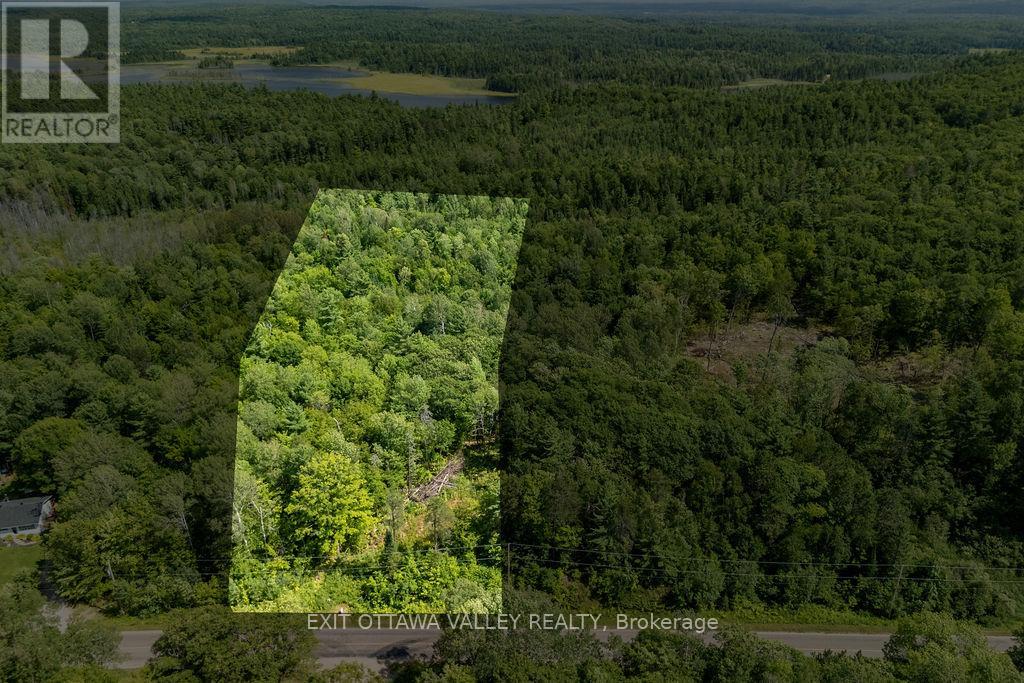5310 45 Street
Taber, Alberta
Welcome to small-town living in the friendly community of Taber, Alberta. This well-cared-for home, built in 1979 by the original owners, offers the perfect blend of functionality, comfort, and space — both inside and out. With 1,124 square feet of living space, this single-level home features a total of four bedrooms and two bathrooms, making it an ideal choice for families, retirees, or anyone looking for a quieter lifestyle without sacrificing convenience. The main floor offers a practical layout with plenty of natural light in the large living room at the front of the home. There are 2 bedrooms and 1 bathroom on the main floor and 2 bedroom 1 bathroom in the basement. There is also a large family room with a wood burning fireplace that has been temporarily closed off. The home has seen several updates over the years, including a new fridge (2024), hot water tank (2022), and furnace replacement about 8 years ago. Some windows and the patio door have also been updated, enhancing energy efficiency and comfort. In addition, most of the roof shingles were replaced in 2020, offering peace of mind for the years ahead.Step outside to find a number of standout exterior features, including underground sprinklers to keep your lawn green and healthy, and a black rubber-coated driveway for improved durability and curb appeal. A rare bonus for this property is the impressive garage space. There’s an oversized single front-attached garage, perfect for everyday use, plus a detached double garage at the rear of the property currently used as a workshop. There’s even RV parking available next to the rear garage, making this home ideal for those who need room for extra vehicles, trailers, or toys. Located in a peaceful neighborhood and close to all the amenities that Taber has to offer, 5310 45th Street presents a fantastic opportunity to own a solid, well-maintained home with loads of potential. (id:57557)
128 St Andrews Street
Stewiacke, Nova Scotia
128 St. Andrews Street, Stewiacke Prime Redevelopment Lot Located on a quiet residential street in the growing community of Stewiacke, this 6,000 sq ft cleared and level lot presents an excellent opportunity for redevelopment. The property currently features an older mini home that is no longer suitable for use and will need to be removed, clearing the way for your new build. Zoned for residential use and already connected to municipal water and sewer, this lot is ideal for a single-family home, modern mini home, or income property. With services in place and easy access to town amenities, this property offers a convenient and cost-effective starting point for your next project. Whether you're building to live, rent, or invest, the groundwork has already been laid to bring your vision to life in this welcoming small-town setting. Highlights: 6,000 sq ft level lot with road frontage Quiet, established neighbourhood Municipal water and sewer services on site Walkable to Winding River Elementary and downtown Stewiacke Quick access to Highway 10230 minutes to Truro, 45 to Halifax (id:57557)
500 Hemlock Drive
Upper Tantallon, Nova Scotia
Welcome to 500 Hemlock Drive! Ridgecraft Builders is happy to present this beautiful, newly-built slab on grade home in the Westwood subdivision. Upon entering through the covered front porch, you will note a den tucked away off the front hall, providing potential for a more secluded office space or rec room. The front hall, complete with powder room, leads to the open and spacious 9 tall living room, kitchen, and dining room. Solid surface countertops and an 8 white oak island are sure to provide ample working space in the beautiful and spacious kitchen. The exterior door in the dining room provides access to a covered backyard slab. Should you choose to enter the house through the spacious 2-car garage, you will be greeted by a mudroom, providing storage as well as a laundry area. Upstairs, you will find 4 bedrooms and 2 baths, including a large primary bedroom featuring a walk-in closet and an ensuite bath. The ensuite features a double sink vanity, a standalone bathtub, and a tiled shower with a glass surround. The remaining 3 bedrooms are served by another full bathroom, outfitted with a double sink vanity and an alcove bathtub and shower. Enjoy your brand new home with peace of mind, with a 10-year Atlantic home warranty. The surrounding community includes a nearby daycare, schools, Winslow Drive Park, St Margaret's Community Center/Arena, and a skate park, in addition to being only minutes from all of the amenities Upper Tantallon has to offer. (id:57557)
205 64 Cumberland Drive
Cole Harbour, Nova Scotia
Charming Condo in the Heart of Cole Harbour location is key! Welcome to this delightful second-floor condo nestled in the vibrant community of Cole Harbour. This well-run building offers not only comfort but an unbeatable lifestyle, making it the ideal choice for your next home. Location is key, and this condo shines. Enjoy the convenience of walking to all amenities, shops, parks, and recreational facilities, including a swimming pool and tennis courts. Everything is at your door step! Beautiful beaches are just a short distance away, providing you with sun-soaked days and leisurely strolls along the shore. This is easy east coast living! Inside, this thoughtfully designed condo features two spacious bedrooms and a well-appointed bathroom with convenient in-suite laundry. The great layout includes ample in-unit storage, ensuring your home is organized and functional. All appliances are included, ready for you to move in and enjoy. Additional features of this building include a common room for gatherings and an elevator for easy access. Exterior parking is provided for your convenience. With the ability to close at any time, this condo offers an exceptional opportunity for both first-time buyers and investors. Dont miss your chance to embrace the vibrant lifestyle of Condo living! This property truly Feels Like Home. (id:57557)
86 Huntington Lane
St. Catharines, Ontario
Step into luxury with this completely renovated 2-story home featuring 3+1 spacious bedrooms and 4+1 beautifully appointed bathrooms. Every inch of this home has been redone with high-end finishes, showcasing an exceptional level of craftsmanship and attention to detail throughout. The main floor boasts a stylish, open-concept layout with custom maple wood cabinetry, sleek modern lighting, and top-of-the-line appliances perfect for entertaining or everyday living. The upper level offers generously sized bedrooms, including a primary suite with a spa-like ensuite, as well as another bedroom with ensuite! The fully finished basement adds extra living space with an additional bedroom, full bath, second kitchen and versatile family room. Step outside to enjoy the meticulously landscaped front and backyard, complete with brick interlocking walkways, lush gardens, and a private oasis perfect for family gatherings or quiet evenings. Located in an awesome family neighborhood in one of St. Catharines most desirable areas, this home is just steps to great schools, parks, and local amenities. This is a must-see property for discerning buyers looking for style, comfort, and location. Don't miss your chance to own this spectacular home! (id:57557)
39 Tamarack Lane
Baddeck, Nova Scotia
Welcome to this charming waterfront cottage offering breathtaking views of the Bras d'Or Lakes, nestled in the picturesque town of Baddeck. A gated shared driveway with 2 other cottages leads you into a peaceful 2.9 acre retreat with 149 feet of pristine waterfront on the Bras d'Or Lakes. Perfect for swimming, fishing, boating or simply enjoying the tranquil surroundings. A true escape with endless outdoor possibilities! The cottage is a Golfer's, Boater's Paradise! (id:57557)
93 Ronald Avenue
Cambridge, Nova Scotia
Your Private Oasis in Country Acres Estates Welcome to 93 Ronald Avenuean exceptional custom-built home nestled on over 4 acres in the highly sought-after Country Acres Estates in Cambridge, Nova Scotia. This quiet location offers the perfect blend of peaceful rural living with easy access to shops, schools, and amenities just minutes away. Surrounded by nature, this meticulously maintained property features nearly an acre of cleared land with lush, thoughtfully curated gardens that offer beauty and bounty throughout the seasons. Inside, the home welcomes you with a spacious foyer, high ceilings, and an abundance of natural light. The open-concept kitchen and living room form the heart of the home, complemented by a cozy breakfast nook and a separate formal dining roomperfect for both everyday living and entertaining. With four generously sized bedrooms and three full bathrooms, including a serene primary suite with a 4-piece ensuite and walk-in closet, this home has space for the whole family. The fully finished lower level adds incredible flexibility, featuring a large rec room, fourth bedroom, full bath, laundry, utility, and cold roomsplus direct access to a climate-boosting rear greenhouse. Enjoy evenings on the expansive back deck complete with a retractable awning, overlooking your private yard with plenty of room to add a pool or future guest suite. The recently paved driveway is a well finished touch to a well finished home. Whether you're sipping morning coffee while listening to birdsong or hosting summer gatherings under the stars, this is more than just a homeit's your sanctuary. Sellers are offering a $5000 bonus to the buyers at closing. (id:57557)
8 King Street
Fort Erie, Ontario
Highly sought after freehold END unit with main floor living! This 4 year old, 3 bedroom, 2.5 bathroom is sure to impress you. Features include open concept, 9' ceilings, kitchen with breakfast bar, elegant quartz countertops, plenty of cabinets, & patio doors to the fenced back yard, convenient main floor laundry, 2 pc bathroom, large main floor primary bedroom with 2 closets with one being a spacious walk-in, 3pc ensuite& door to the partly covered back patio. Upstairs you'll find a 4 pc bathroom and 2 very spacious bedrooms. The basement is unfinished and features high ceilings & large windows. Enjoy the convenience of an end unit, where you DON'T have to bring your lawnmower through the house to cut the back yard. You won't want to miss out on this one! Close to USA border, shopping, QEW. (id:57557)
1568 Highway 331
Pleasantville, Nova Scotia
This house, at one time a community hall, is today residentially zoned and located just seven minutes' drive south of the Town of Bridgewater in the riverside community of Pleasantville. Double front doors lead to a spacious front foyer before entering a large great-room with its sixteen foot vaulted ceiling clad in the original tongue-and-groove softwood. This room, a single open living space, measures approximately 23 feet by 29 feet. A side staircase from the front foyer leads to the lower level which houses the kitchen to the left, an enclosed bath with shower tucked away to the rear and a large open living space. The house is centrally positioned on the lot with ample room for parking and good visibility from a rural road which follows the west bank of the Lahave River, past the yacht club to the cable ferry in Lahave. Numerous beaches are just minutes drive away. This property would make a unique home, has an easily adaptable living space and would potentially serve well as as an artist's residence and gallery. The central location in a popular tourist destination makes this property a good candidate for any number of residential or at-home-business applications. The property could alternatively serve well for a cafe or events hall. Please note, the main floor including the great room is in excess of 900 sq. ft. With the lower level, the total square footage, including the main floor, would offer 1,700 sq. ft. of usable space. A great opportunity for a creative spirit at an affordable price for today's market. (id:57557)
223 - 461 Green Road
Hamilton, Ontario
DRASTICALLY REDUCED FOR QUICK SALE! Assignment sale with the bonus of no interim occupancy period and set to close December 16, 2025. Be the first to experience a great lifestyle at the new modern Muse Lakeview Condominiums in Stoney Creek! This spacious 821 sq ft CORNER unit contains 2 bedroom, 2 bathroom plus a large 82 sq ft balcony to relax on. This upgraded unit features include 9' ceilings, luxury vinyl plank throughout living room, kitchen & primary bedroom, quartz counters in bathrooms & kitchen, 7-piece appliance package & in-suite laundry. Primary bedroom with walk-in closet & ensuite with glass tiled shower. Includes 1 underground parking space, and 1 locker. Enjoy lakeside living close to the new GO Station, Confederation Park, Van Wagners Beach, trails, shopping, dining, and highway access. Residents have access to stunning art-inspired amenities: a 6th floor BBQ terrace, chefs kitchen lounge, art studio, media room, pet spa, and more. Smart home features include app-based climate control, security, energy tracking, and digital access. Don't miss out on this amazing opportunity to live in this new, modern, sought after Muse Condos! (id:57557)
39 Foxborough Drive
Hamilton, Ontario
Discover an inviting blend of style, comfort and convenience in this beautifully updated, energy-efficient freehold townhome, ideally situated on a quiet, family-friendly cul-de-sac in desirable Ancaster. Step into a versatile open-concept main floor featuring a contemporary kitchen with gorgeous granite countertops. Upstairs you'll find new laminate flooring throughout, a spacious primary bedroom with a walk-in closet, and a generously sized second bedroom also with its own walk-in. This home has been freshly painted and features brand new Berber carpeting on the staircase. Modern light fixtures add a polished touch throughout. In the basement there is space for a roomy home office and the fully fenced backyard is an ideal private space to entertain or garden. This gem is located minutes from major highways, top-rated schools, shopping, scenic parks and is only a short walk to major bus routes. Move-in ready! Schedule your showing today and don't miss your opportunity to call 39 Foxborough Drive home! (id:57557)
992 Mcgrath Road
Bonnechere Valley, Ontario
Five Acre Private oasis Near Eganville and lake Clear- Build your dream retreat! This property is just over 5 acres and offers both privacy and convenience. Tucked away on scenic McGrath rd just outside the charming town of Eganville. The acreage features a stream running through, mature trees, and cleared areas ready for building. With a curved driveway already in place, it's the ideal setting for your dream home, cottage or nature retreat. There is hydro located at the road making access easy. Enjoy the best of both worlds with secluded country living and easy access to amenities. Eganville offers shops, schools, and dining. Nearby Lake Clear provides crystal clear waters perfect for boating, fishing and swimming. (id:57557)















