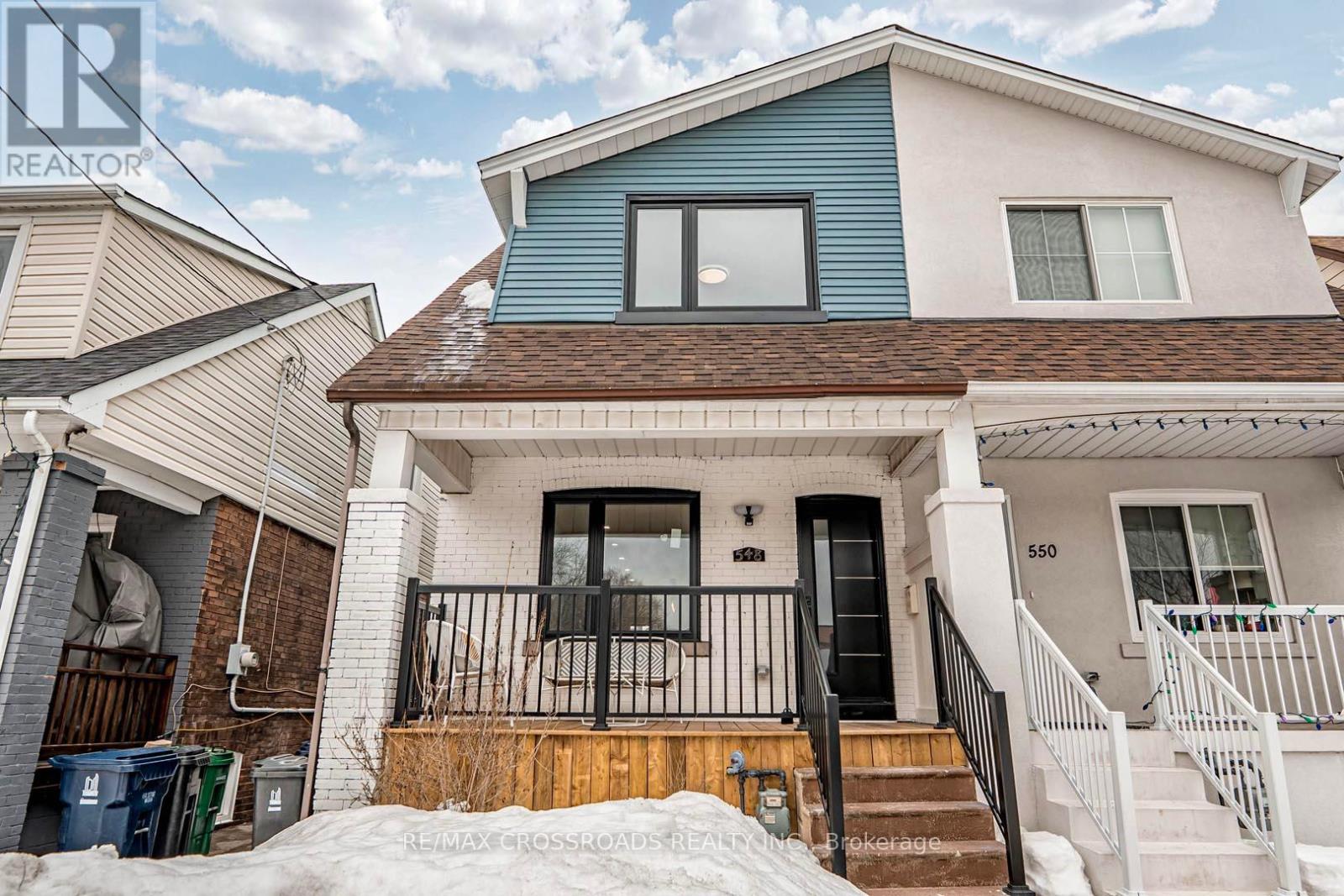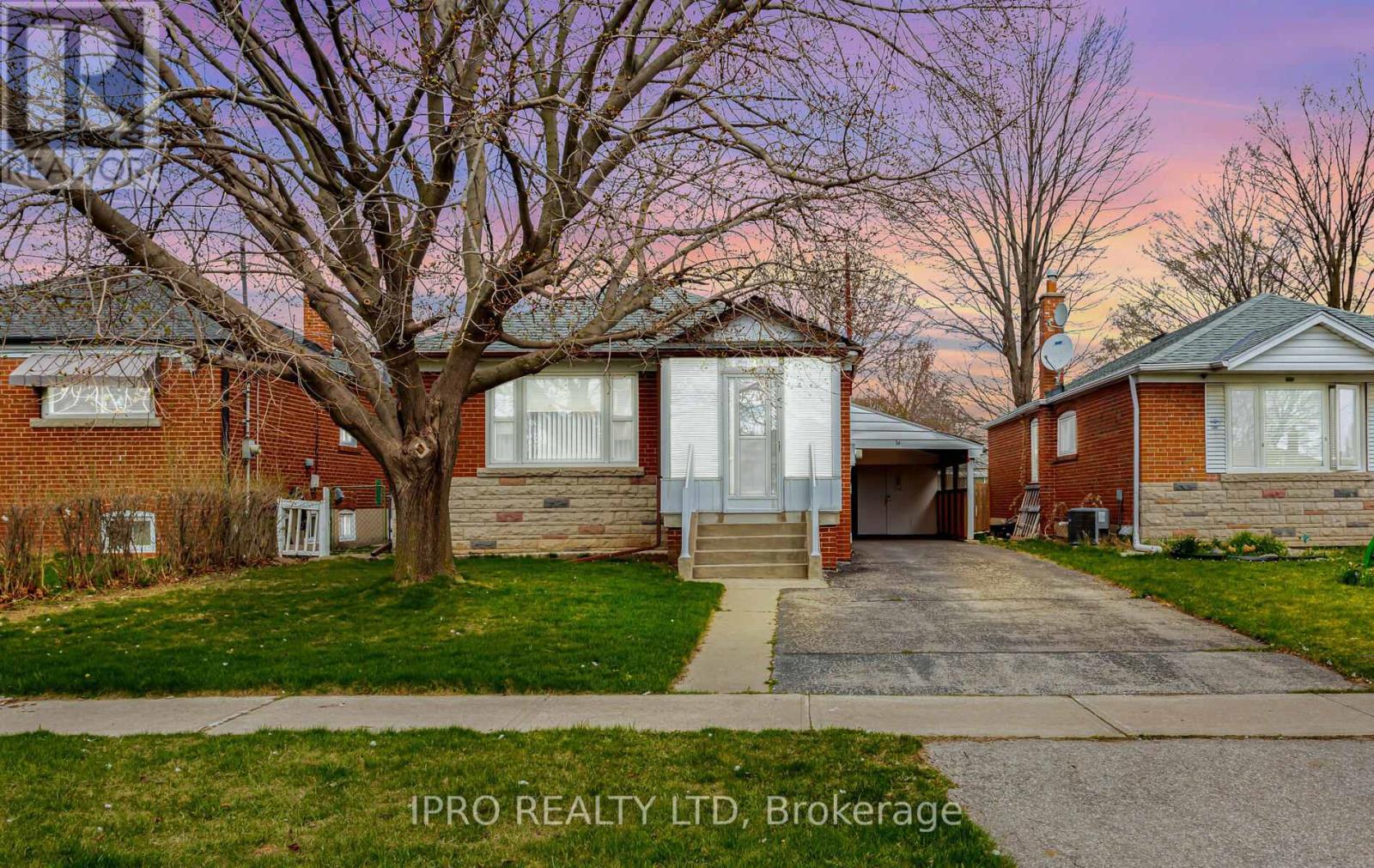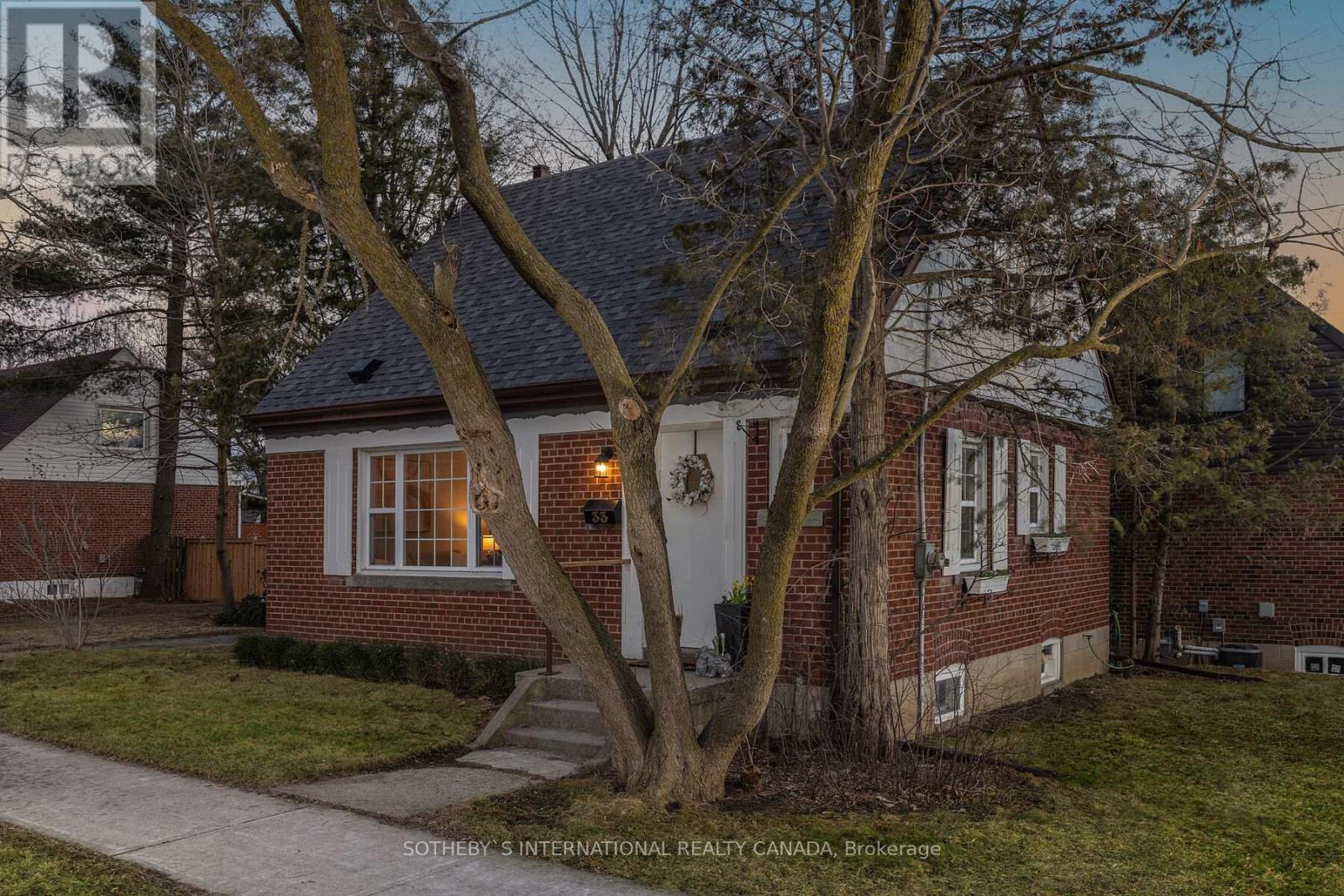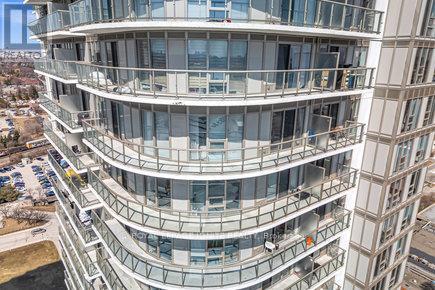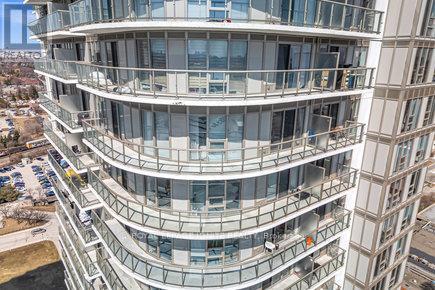548 Glebeholme Boulevard
Toronto, Ontario
Nestled in the heart of Danforth Village, this stunning property offers unparalleled convenience and modern luxury! Just a short stroll away, the Danforth subway line, makes daily commutes a breeze. Enjoy vibrant shops on the Danforth, the trusted care at Michael Garron Hospital, nearby great Elementary/Catholic schools, East Lynn Farmer's Market and Woodbine Beach. The gorgeous home has been completely remodeled (with building permits) on all levels with high quality materials & expert craftsmanship ensuring both safety & modern functionality. Discover an alluring interior featuring open concept living with gleaming oak hardwood floors, oak staircase, high smooth ceilings, elegant pot lights, large picture windows and glass staircase railing that enhance the homes sophisticated ambiance and fill the space with natural light. The open concept gourmet kitchen features a waterfall center island, quartz countertop & backsplash, stainless steel appliances, sleek minimalist cabinets & pendant lighting. The primary bedroom has a large south facing window and 3pc ensuite complete with a modern vanity & framed tempered glass shower. Spacious bedrooms offer practical functionality with large windows that invite plenty of sunlight. Two designer bathrooms on this level add convenience and practicality for a smooth daily routine. The professionally finished basement has pot lights, an office nook, guest bathroom and above grade windows creating a versatile space for both recreation or entertaining. The laundry room has ample space for storage to carry out chores seamlessly. Outside, be greeted by an inviting porch deck & landscaped front yard, perfect for enjoying a coffee. New roof shingles ['24], new windows & doors ['24], new electrical wiring, insulation, and vents & ductwork provides comfort and energy efficiency for the new owners' peace of mind. Walk-out to the deep backyard complete with parking and garden shed making it the perfect place to call home! (id:57557)
52 Burkwood Crescent
Toronto, Ontario
Welcome to your dream home in the heart of Scarborough East! Nestled on a serene, quiet street, this meticulously maintained semi-detached 4 bedroom residence offers an exceptional lifestyle. Imagine entertaining in the bright, open-concept living space, seamlessly flowing into the dining area perfect for both intimate dinners and lively gatherings. Boasting a tastefully upgraded washroom, fresh paint throughout, and stunning new laminate flooring on both the main and second floors, this home exudes modern elegance. With over 1800 sq ft of combined living space illuminated by stylish new lighting, you'll have plenty of room to personalize and create lasting memories. Enjoy the convenience of top-rated schools, lush parks, and efficient public transit just moments away. Commuters will appreciate the quick 5-minute access to Highway 401. More than just a house, this is an opportunity to embrace a warm and welcoming community. Want to see it for yourself? Let's schedule a showing you won't be disappointed! Come experience the perfect mix of comfort, convenience, and that amazing "home" feeling. Seller has updated the electricity panel to 200 AMPS. (id:57557)
44 Candlebrook Crescent
Toronto, Ontario
Spacious 2-Storey Detached Great Home In A Prime Location With A Double Garage And A Wide Driveway For Easy Parking. Open-Concept Main Floor, 3 Full Baths + 1 Powder Room, And A Primary Bedroom With Two Walk-In Closets And A 4-Piece Ensuite. The Self-Contained 1-Bedroom Basement Apartment With A Separate Entrance Offers Good Rental Potential. Located In A Family-Friendly Neighborhood With Great Schools (Beverly Glen Jr Ps, Sir Ernest Macmillan Sr Ps, L'amoreaux Ci, French Extension schools). Walking Distance To Parks, Public Transit, And Bridlewood Mall. High Ceilings In The Living Room, Dining Room, And Kitchen Add To The Airy Feel. *For Additional Property Details Click The Brochure Icon Below* (id:57557)
1383 Langley Circle
Oshawa, Ontario
WOW - THIS STUNNING HOME NESTLED ON A QUIET CUL-DE-SAC, SITS ON ONE OF THE LARGEST CORNER LOTS IN THE NEIGHBORHOOD OFFERING EXCEPTIONAL PRIVACY AND A POOL-SIZED BACKYARD, PERFECT FOR OUTDOOR ENJOYMENT.STEP INSIDE TO A MODERN, WHITE KITCHEN FEATURING STAINLESS STEEL APPLIANCES AND QUARTZ COUNTERTOPS, SEAMLESSLYFLOWING INTO A SPACIOUS FAMILY ROOM, A SEPARATE LIVING ROOM, AND A COZY FIREPLACEIDEAL FOR GATHERINGS ANDRELAXATION.ELEGANT OAK STAIRS WITH IRON PICKET RAILINGS LEAD TO THE SECOND FLOOR, WHERE YOU'LL FIND GENEROUSLY SIZED BEDROOMS, INCLUDING A LUXURIOUS PRIMARY SUITE WITH FRENCH DOORS, A SPA-LIKE 5-PIECE ENSUITE, A DEEPSOAKER TUB, AND A SLEEK GLASS SHOWER.THE FULLY FINISHED WALK-OUT BASEMENT ADDS INCREDIBLE VERSATILITY WITH A 3-PIECE BATH, LIVING AND DINING AREAS,AND A KITCHEN PERFECT FOR EXTENDED FAMILY OR RECREATION. COMPLETELY CARPET-FREE, THIS HOME IS BRIGHT AND CONTEMPORARY, FEATURING LARGE SUN-FILLED WINDOWS AND SPACIOUS CLOSETS THROUGHOUT.DONT MISS THIS RARE GEM! (id:57557)
3 Springbank Avenue
Toronto, Ontario
Imagine waking up to seasonal views of Lake Ontario, with the Sun gently cresting over the Water. This stunning Solid 3 + 1 Brick, 2 storey home is nestled on a Dead End street on the Waterfront Trail. The perfect balance of City/Country Living. Key features: The South facing 610 Foot Composite Deck is surrounded by Perennial gardens, creating a serene space for Entertaining or unwinding. Luxurious Primary Suite with with a 4 piece Ensuite and a private Jacuzzi Tub overlooking the Lake. Situated on one of the City's best Kept Secret Streets, this home offers the peace and tranquillity of the cottage while still being close to Cafe's, Unique Shops, a Pool, Skating Rink, Parks and much more. (id:57557)
J11 - 1657 Nash Road
Clarington, Ontario
Welcome to this stylish and spacious 2 storey-condo townhome featuring 3 bedrooms plus a den and 3 bathrooms. Enjoy a bright, open-concept layout with sleek laminate flooring, elegant pot lights, and a Juliette balcony that adds charm and natural light to the living space The modern kitchen is designed for both function and flair, perfect for everyday living and entertaining. Located in beautifully landscaped, private community. This home offers comfort and convenience in equal Measures Ideally situated close to school, parks, shops and Courtice Community Complex. It's a perfect choice for families and professional alike. Don't miss out on this move-in ready gem in a highly sought-after neighborhood. (id:57557)
36 Blenheim Circle
Whitby, Ontario
Wow! Wow! Stunning Detached Full Brick Home With Ravine Views! This Is A 5-Year-Old Home With High Ceiling, Perfectly Positioned For Convenience And Natural Beauty. It Features 4 Bedrooms And 4 Bathrooms, Spacious And Stylish With Hardwood Floors Throughout. The Open-Concept Living Main Floor Boasts Modern Lighting, Trim, Waffle And Coffered Ceiling. Main Floor Has 11' Ceiling And The Second Floor Offers 9' And 10' Ceilings. Step Onto The Expansive Stamped Concrete Patio Overlooking True Ravine And Privacy. The Primary Suite Includes A Luxurious 5-Piece Ensuite And Two Generous Walk-In Closets. The Second Floor Laundry Is Modern And Fully Equipped With All Facilities. The Basement Includes One Bedroom, One Bathroom And A Huge Family Or Recreation Room. The Double Car Garage Is Fully Finished With An Organizer. Additional Features Include Stamped Concrete Driveway, Backyard And Landscaping. Located On A Ravine Lot With Breathtaking Views And Natural Surroundings. Close To Trails And Amenities With Access To Walking And Biking Trails, And Very Close To Highways 412, 407 And 401. This Home Is 100% Move-In Ready And Perfect For Families Or Anyone Seeking A Peaceful And Convenient Lifestyle. It Can Also Accommodate Extended Family And Checks All The Boxes. Don't Miss Your Chance To Own This Exceptional Home In Whitby. (id:57557)
54 Exford Drive
Toronto, Ontario
WELCOME TO 54 EXFORD DR IN DORSET PARK. THIS DETACHED ALL BRICK HOME WITH CARPORT FEATURES 3 GENEROUS SIZE BEDROOMS, EAT-IN KITCHEN, WITH A COMBINED LIVING/ DINING ROOM. THE BASEMENT FEATURES A LARGE RECROOM WITH WET BAR TO ENTERTAIN AS WELL AS A KITCHEN AND STORAGE ROOM. SIDE ENTARANCE FROM THE CARPORT ALLOWS EASY ACCES TO THE CAR AND YARD. (ABLE TO PARK 4 CARS IN THE DRIVEWAY). AREA FEATURES EASY ACCESS TO HIGHWAYS, TRANSIT, SHOPPING, SCHOOLS. THIS PROPERTY OFFERS MANY POSSIBILITIES. DON'T MISS OUT ON THIS OPPORTUNITY TO MAKE THIS YOUR NEW HOME! (id:57557)
706 Annland Street
Pickering, Ontario
INCOME producing - fully furnished option LEGAL DUPLEX - 9' CEILINGS both levels, 2 kitchens, 2 laundry facilities - AirBnB - INLAW SUITE or secondary income /EXTRA large property. 3 bed/ 1.5 baths upper and 1 bed/ 1 bath lower (id:57557)
33 Southmead Road
Toronto, Ontario
Charming family home in peaceful tree-lined neighbourhoood. Seller is having dining room returned to its original use as a third bedroom and will be ready upon occupancy. Sunny kitchen with brand new stainless steel appliances. Big bright principal bedroom with view of mature trees and garden. Large irregular corner lot (29x125x40x110) with east and west side gardens perfect for someone with a green thumb. Amazing original mid-century basement with bar and brand-new broadloom. Lovingly maintained with new roof (2023) and furnace (2023). Newer windows. Walking distance to Clairlea public school and shops. One-minute walk to transit and 5 minutes to Eglinton LRT coming in September (according to latest reports). All the benefits of the suburbs without the commute! The perfect first home! Come take a look! Charming move-in ready 1-1/2 story family home in great little pocket on the boarder of Scarborough and Toronto at Eglinton and Victoria Park. Great price, lovely little neighbourhood, good schools. (id:57557)
2027 - 2031 Kennedy Road
Toronto, Ontario
Prime Location! Brand New From Builder! This Stunning 1 Bedroom + 1 Den Spacious Unit Gives You Unbeatable Living Experience. Large Kitchen, Living And Dining Area For Your Occasional Gathering With Your Own Exclusive Balcony With Unobstructed View. Minutes Away From Hwy 401 &404, GO Transit, An Unbeatable Transit-Oriented Location Slated For Growth, Future Line 4 Subway Extension And High Ranking Post-Secondary Institutions. This Unit Comes With 1 Parking Space And The Building Offers Lots Of Visitor Parking. Lots Of Amenities: 24 24-hour concierge, Fitness Room, Yoga/Aerobics Studios, Work Lounge, Private Meeting Rooms, Party Rooms With Formal Dining Area And Catering Kitchen Bar, Private Library And Study Areas, And Also A Kid's Play Room. (id:57557)
2026 - 2031 Kennedy Road
Toronto, Ontario
Prime Location! Brand New From Builder! This Stunning 1 Bedroom + 1 Study Spacious Unit Gives You Unbeatable Living Experience. Large Kitchen, Living And Dining Area For Your Occasional Gathering With Your Own Exclusive Balcony With Unobstructed View. Minutes Away From Hwy 401 &404, GO Transit, An Unbeatable Transit-Oriented Location Slated For Growth, Future Line 4 Subway Extension And High Ranking Post-Secondary Institutions. The Building Offers Lots Of Visitor Parking, Lots Of Amenities: 24 Hours Concierge, Fitness Room, Yoga/Aerobics Studios, Work Lounge, Private Meeting Rooms, Party Rooms With Formal Dining Area And Catering Kitchen Bar, Private Library And Study Areas, And Also A Kid's Play Room. (id:57557)

