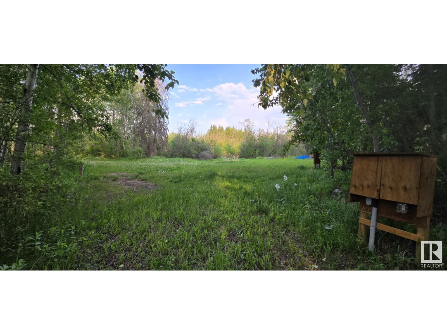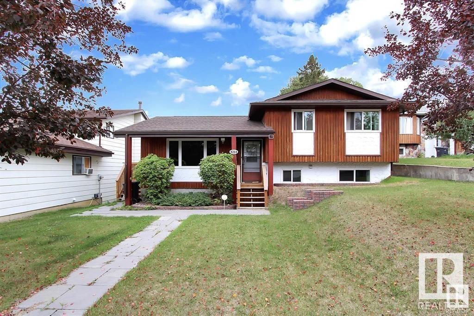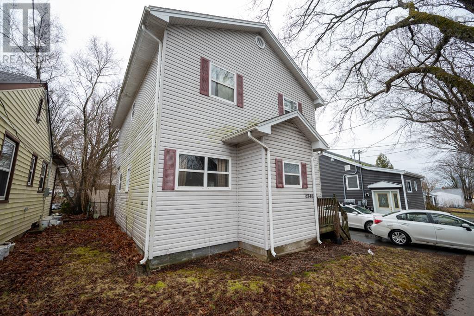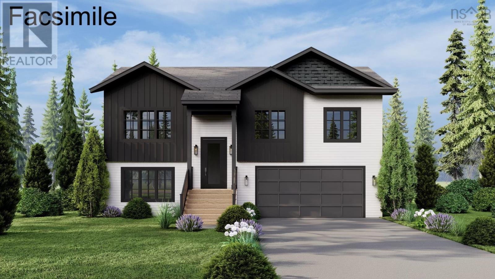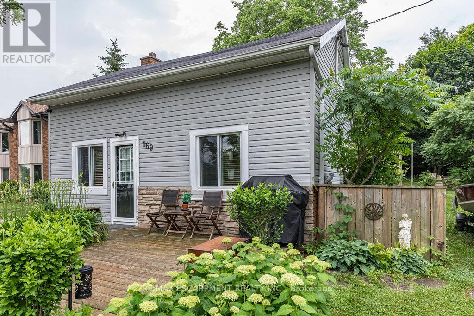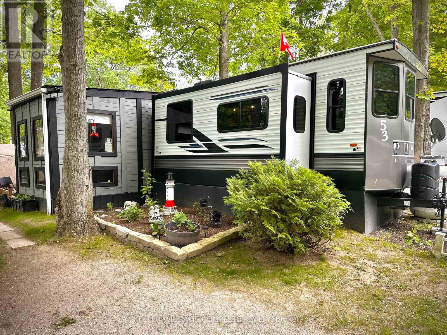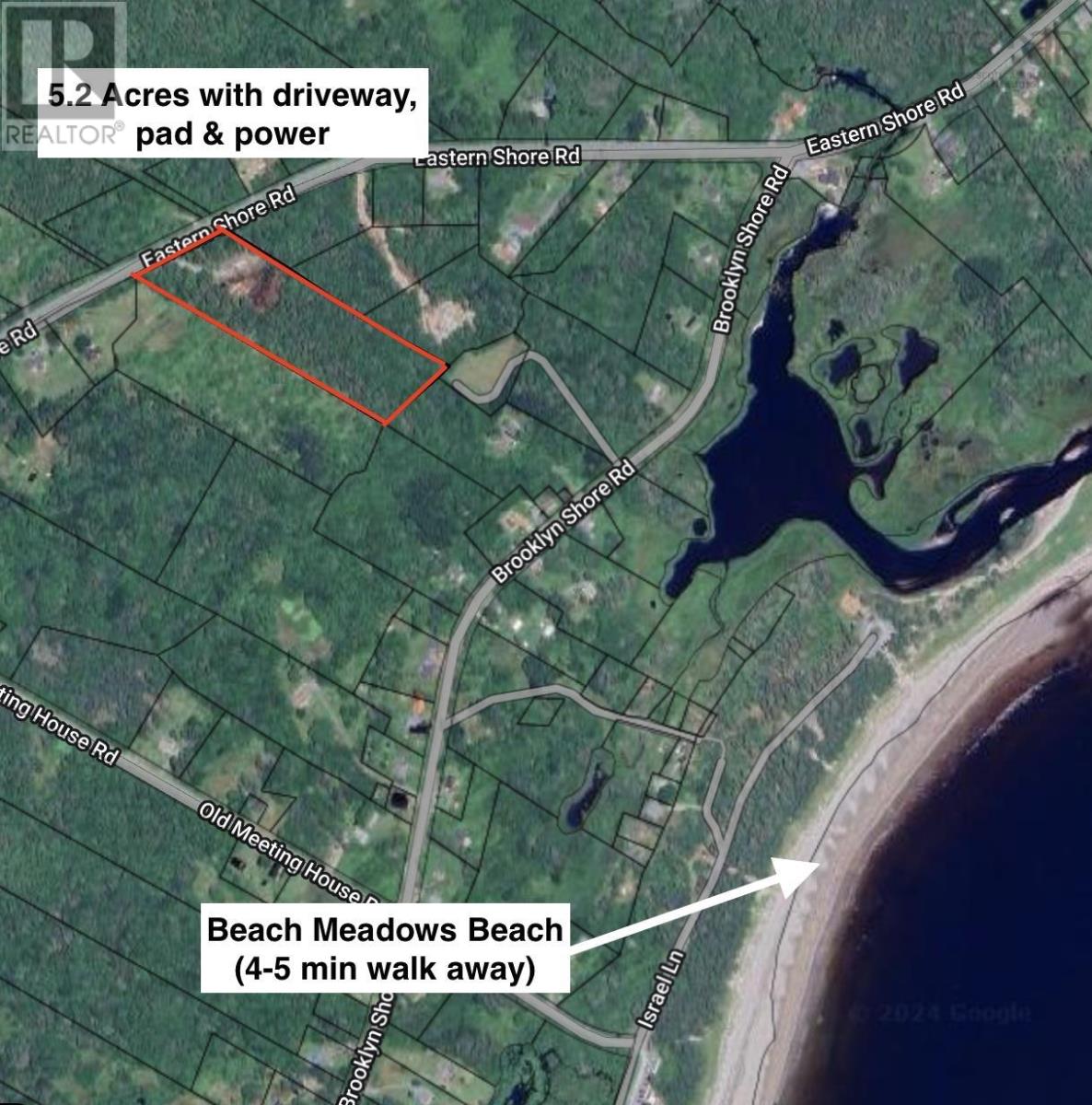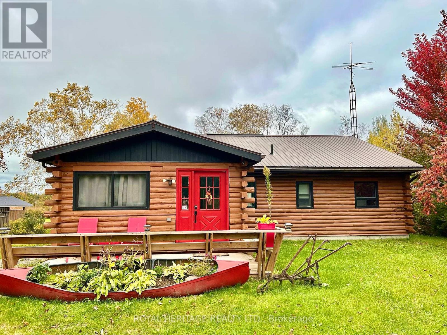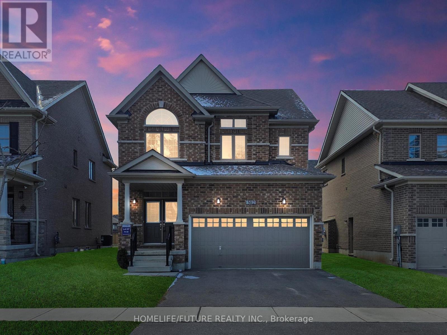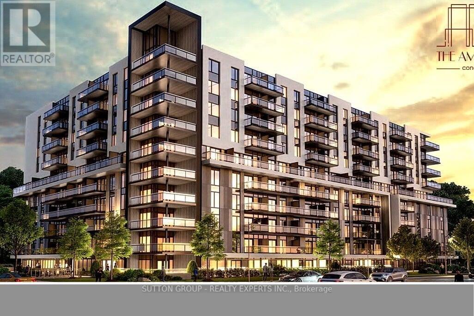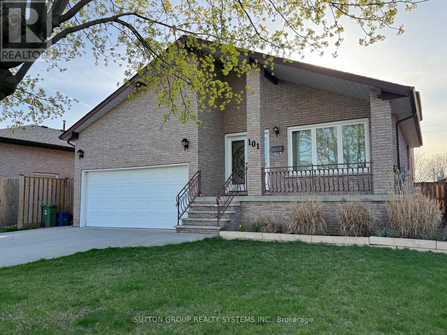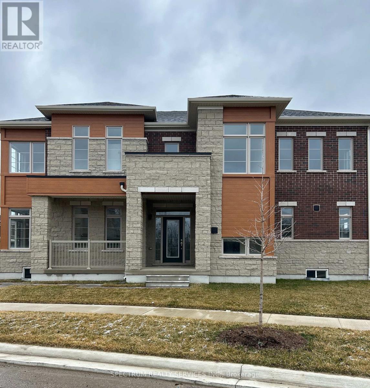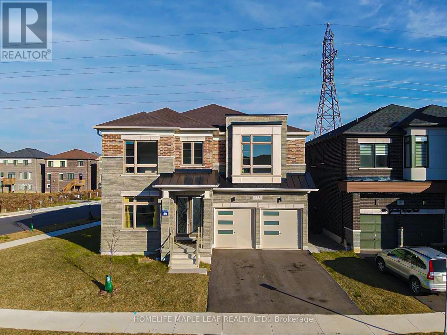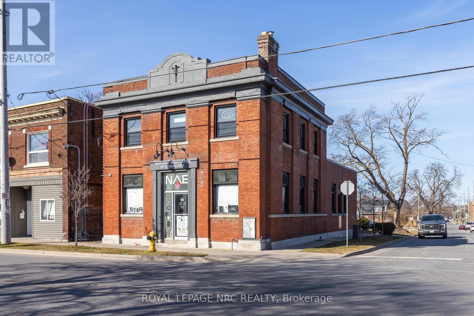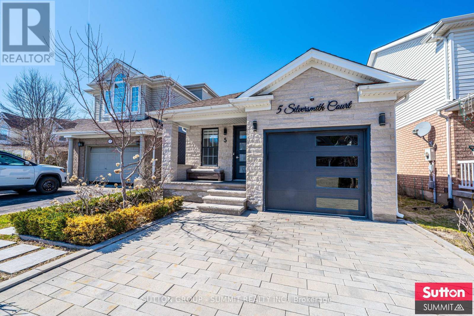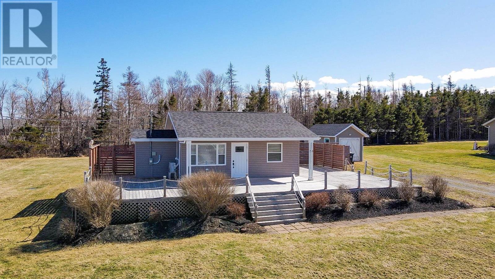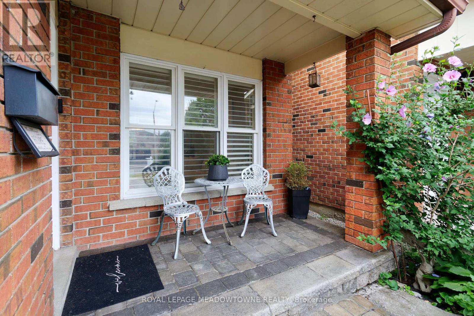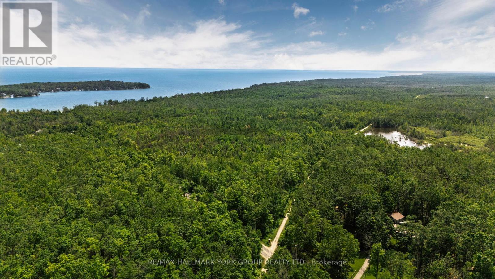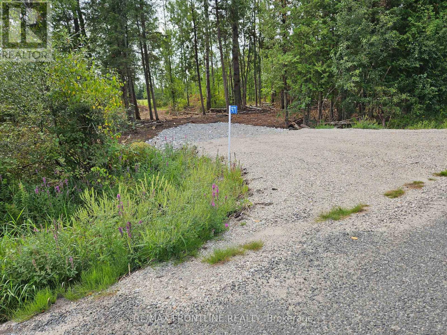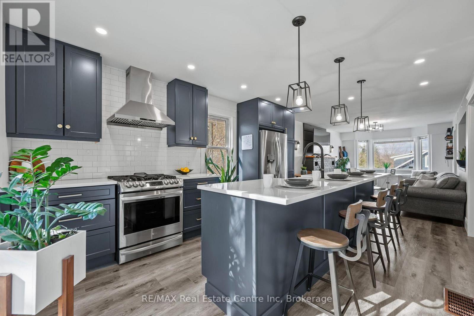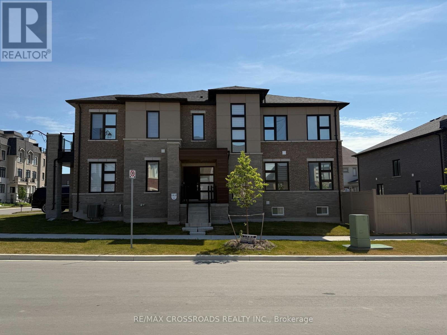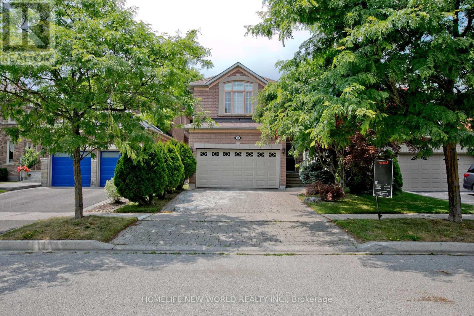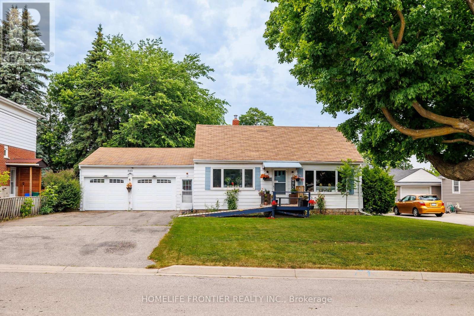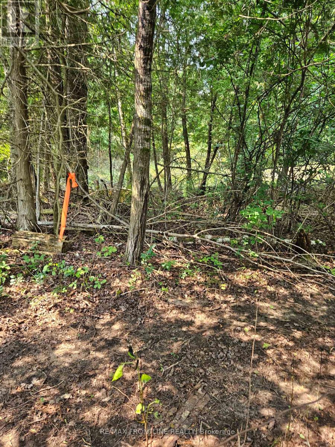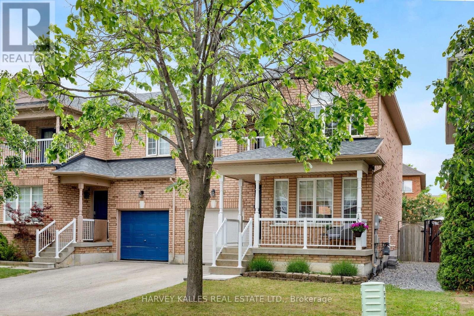138 Sitka Drive
Fort Mcmurray, Alberta
Welcome to 138 Sitka Drive. A Renovated Bi Level Home on a Spacious Lot in Fort McMurrayIf you’re searching for a move in ready home in Fort McMurray with space, updates, and charm, 138 Sitka Drive checks all the boxes. This bright and beautifully renovated 4 bedroom bi level home sits on a fully fenced 6,700+ ft² lot, backing onto a quiet utility right of way for added privacy.Step inside and you’ll immediately notice the fresh, open feel. The welcoming entryway leads into a sunlit living room featuring new carpet and large windows that flood the space with natural light. The eat-in kitchen offers maple toned cabinetry to the ceiling, honeycomb patterned linoleum flooring, and sleek black stainless steel appliances that add a modern touch.From the kitchen, head out to the back deck, perfect for barbecues and overlooking the generous backyard. The fully fenced yard includes three large raised garden beds that make the most of Fort McMurray’s summer sun, plus a peaceful side patio to enjoy your morning coffee.On the main floor, you’ll find a stylishly updated 4 piece bathroom and two well appointed bedrooms with plenty of natural light and functional layout.Downstairs, the fully finished basement features a cozy rec room with a gas fireplace and pine-trimmed mantel as the focal point. Two additional good sized bedrooms, a renovated 3 piece bathroom, and a spacious laundry/utility room with extra under-stair storage complete the lower level. Ceiling fans throughout add year round comfort.Major upgrades include a high efficiency furnace, hot water tank, and central A/C, all replaced in 2017. The full basement renovation was completed in 2022, along with new bathrooms and flooring, adds lasting value and peace of mind for the next owners.138 Sitka Drive offers an unbeatable blend of updates, a great location with walking distance to all amenities, and value. Call to view today! (id:57557)
210 2730 Main Street
Saskatoon, Saskatchewan
Beautiful apartment at 2nd floor for sale. Open concept floor plan. This south facing unit brings an abundance of natural light. Espresso kitchen cabinets, large central island, granite counter top and stainless appliances. Living room with big windows and acess to balcony. Master Bedroom with walk-in closet and 3pc bathroom. Another good size bedroom. in-unit laundry and 1 underground parking. Great Location: cross Greystone Height elementary school and a block away from another elementary school. Close to superstore and all other amenities at 8th St. Close to University. (id:57557)
30 Shadow Lane Est, Skeleton Lake
Rural Athabasca County, Alberta
SKELETON LAKE - PRIVATE 3.78 ACRES - NEAR BOAT LAUNCH & CROWNLAND of treed paradise here in Shadow Lane Estates. This private lot was cleared out with a large centre area for a future cabin & shop, but currently used for RV's and has 200 amp underground power with power pedestals installed... This power setup was installed for future upgrades! Your RVs, security cameras & wifi for music etc are all possible, as power is already in. Another great feature is it's 97% paved roads in to the driveway, to protect the toys... within these trees you can finally enjoy the sounds of nature with your morning coffee & enjoy campfire drinks at night. Or have a huge party! Plenty of forest to explore for kids, quad trails out the yard are endless. Boat launch down the road. Great hunting here, with Crownland all around. Town is a 5 min drive! SKELETON LAKE is located 2.5hr south of Fort McMurray & 1.5hr NE of Edmonton. A great getaway. Tons to do, and tons of great people. Don't miss out! (id:57557)
17324 92 Av Nw Nw
Edmonton, Alberta
LOCATION, LOCATION, LOCATION !! This 2+2 Bedrooms w/2 full bath raised bungalow in such a quiet street, matured community of Summerlea. Features as : South-facing large newer bay-window in the living room & 2 bedrooms/hardwood flooring, functional kitchen with dining space facing green backyard, new electric-stove/ new hood fan; another large family room in the basement, large windows grab natural lights, spacious storage places, oversized double garage. Just minutes to Summerlea Park, West Edmonton Mall, Meadowlark Park, Meadowlark public school, Jasper Place High School etc. Easily to access through Whitemud, Anthony Henday Drive, Yellowhead .. 'Early Birds get worms.' Come and you won't miss it out !! (id:57557)
66 Joyal Wy
St. Albert, Alberta
Beautiful pond views from this better than new WALKOUT basement half duplex in fabulous Jensen Lakes! The entrance welcomes guests into the OPEN DESIGN. Laminate flooring & 9ft ceilings flow throughout the main floor. The kitchen is stunning w/ warm coloured cabinetry, quartz counters, s/s appliances, pantry, tiled back splash & pot lighting. The living room has stunning pond views. A 2pce bath & access onto the back deck completes the main level. The upper floor has 3 generous sized bedrooms, laundry facilities, 4pce main bathroom & a 4pce en suite. The en suite features a large shower & double sinks w/ a quartz counter. The 2nd bedroom has a stunning wall of windows & the 3rd bedroom has additional windows too, making these rooms beautifully sun filled. The WALKOUT basement is unspoiled, however there is excellent potential for a family room, bedroom, bathroom & a mechanical room. There is access to the FULLY FENCED backyard & the lower level deck. A single attached garage completes this amazing home! (id:57557)
10511 68 Av Nw
Edmonton, Alberta
Renovated turn key home in Allendale, on a quiet tree lined street close to great schools and amenities. Incredible curb appeal! 4 bedroom, 2 full bath home has been updated from top to bottom including newer windows, doors, shingles, kitchen and baths, siding, aggregate walkway, electrical, insulation, and gorgeous fencing! Refinished classic hardwood floors along with exposed wood beam gives this stunning home its charm. 1 and a half story includes a huge bedroom and storage on upper level and 2 more bedrooms on main floor. Newer mudroom has been created and updated kitchen with s/s appliances looks out onto the south facing backyard. Fully finished basement is bright and includes a 4th bedroom with egress window, large gorgeous bath with tiled shower, rec room, and beautiful laundry room with newer washer/dryer. Full package includes A/C, an oversized double garage, concrete patio and concrete driveway with room for 4 cars or RV parking! Perfectly located close to U of A, downtown, and Whyte Ave. (id:57557)
4214 51 Av
Cold Lake, Alberta
This 4 level split home in Brady Heights is not only a great price but almost all of the upgrades have been done inside. Vinyl windows, quartz counter tops, eaves troughs, H/E furnace, new flooring, new deck, garage door & shingles. Vinyl plank flooring throughout with tile in the bathrooms. The kitchen has stainless steel appliances, coordinating backsplash, quartz counters and plenty of cupboard space.3 bedrooms up with both the main bathroom and the 3 piece ensuite having quartz counters. The 3rd level offers a great family room space with wood burning fireplace, 1 more bedroom and a spacious laundry room. The lowest level is also finished and can be whatever YOU want! Huge space for a home gym or kids playroom. Back alley access, fenced yard and a big beautiful park behind the home. Comes with kids tree house, summer gazebo & a 22x20 heated garage. Add your own touches and VOILA! (id:57557)
6546 Almon Street
Halifax, Nova Scotia
Welcome to 6546 Almon Street in Halifax's desired West End community. This single family detached home has what you need to make a great family home. Three bedrooms all on the upper level with a full bathroom makes for a nice family. The main level with kitchen dining room and two piece bathroom with laundry is perfect for cooking laundry and all those daily chores that need to be done with out going up and down stairs. The basement is a great place to relax and for the kids to play. Nice size yard and close to all amenities and bus route. Great schools and all in walking distance. Take the time to view this property urban life. (id:57557)
Lot 5016 360 Zaffre Drive
Middle Sackville, Nova Scotia
COME AND SEE US AT OUR MODEL HOME AT 242 Zaffre Drive EVERY SATURDAY & SUNDAY FROM 2-4 PM. Amara Developments is thrilled to introduce The Cortina" in the newest phase of Indigo Shores in Middle Sackville, Nova Scotia. Discover "The Cortina" - the epitome of modern living in this stunning newly constructed modern craftsman split-entry home ideally located a short commute from the city yet nestled in a serene country setting, offering 3+1 bedrooms, 3 full baths, and an array of premium features and "zen-factor". This brand-new design is an improvement in size from our popular Aspen plan and features a variety of compelling new qualities. A high-end kitchen awaits with stone counters, full-height cabinets, and soft-close drawers, while the bright living room invites relaxation with wide plank flooring. Luxurious touches abound, including a primary bedroom with a walk-in closet and an ensuite featuring a double floating vanity and custom shower. Contemporary finishes such as custom hardwood stairs, modern lighting, and designer tiles enhance the aesthetic, complemented by an energy-efficient heat pump. Additional highlights include an enhanced kitchen, a double-car garage, and a fourth bedroom in the basement with a full bath. Escape the ordinary and embrace modern comfort in the burbs' discover all the details and features of this stunning home and private oasis. More house plans and lots to come! (id:57557)
169 Forfar Street W
Haldimand, Ontario
Stunning Views!!! The charming detached, 3-Bedroom home is tucked away on a peaceful dead-end street, it offers the perfect blend of tranquility and convenience. Just steps from the scenic Grand River where you'll enjoy easy access to nature, fishing, while still being close to town amenities, shopping and schools. Steps away from newly constructed heritage building (Old Mill)Inside the home features a warm, welcoming layout with comfortable living spaces, a bright kitchen. Step into the heart of the home- a warm and welcoming living room where comfort meets charm. Centered around a beautiful gas fireplace, this space invites you to relax and unwind. Backyard surrounded by mature trees and the sounds of nature, this peaceful outdoor space is perfect. Two well-maintained large storage sheds offer plenty of room for tools, outdoor gear, or hobby space- keeping everything organized and out of sight. Whether you're sipping coffee on the front porch, strolling along the nearby river trails, or enjoying quiet evenings at home, this property offers a lifestyle of calm and comfort. Don't miss your chance to own a slice of serenity near the Grand River. (id:57557)
4196 Frost Avenue
Hanmer, Ontario
This spacious oversized bungalow offers the perfect blend of comfort, space, and versatility. With a 650 sq. ft. rear addition overlooking a private, fully treed backyard, this home was designed for both everyday living and unforgettable gatherings. The heart of the home is the expansive great room, ideal for hosting large family get-togethers or cozy evenings in. Just off the great room, step onto a beautiful 300 sq. ft. covered porch—the perfect blank canvas for your dream outdoor kitchen or entertaining space. Featuring 3 bathrooms and 6 total rooms, this home offers tremendous flexibility for growing families, multigenerational living, or a customized home office setup. The lower level includes 825 sq. ft. of unfinished space, waiting to be transformed into additional bedrooms, a additional family room, or the ultimate man cave—the possibilities are endless. Outside, the detached garage provides ample storage for all your toys and tools. All this is situated on a quiet, established street in one of Hanmer’s most desirable neighbourhoods. Don’t miss your opportunity to own this rare gem with space, privacy, and potential—all in a prime location! (id:57557)
59 Yorkdale Crescent
Hamilton, Ontario
Welcome to this updated raised ranch, 1 stry bungalow. Offers 2nd kitchen possible in-law suite with separate entrance. 25 new gas furnace, 23 new roof, updated 2 bay windows, 25 leaf guard. Fully finished basement ( 2 bedrm suite). Excellent location near all amenities. Near hwy access great for commuters. Bring your in-laws and an opportunity for families to live together. Theme backyard with above pool and decking.. Heated garage. Garage door replaced 2 years ago. Heated above-ground pool (18'x48') Backyard shed (10'x10) Main kitchen renovated in 2024. (id:57557)
53 - 334 Rattlesnake Road
Haldimand, Ontario
Located in the desirable Sandy Acres Park, this spacious 4-season mobile home offers comfortable year-round living on a beautifully situated large corner lot with parking. Thoughtfully designed with modern finishes, the home features 1 bedroom, 1 bathroom, and an additional sunroom that fills the space with natural light perfect for relaxing or entertaining. Fully insulated and move-in ready, it also includes built-in outlets and washer/dryer hookups, two water tanks, and a backup generator for added convenience on a double corner lot. Residents of this friendly 55+ community enjoy access to a clubhouse, swimming pool, and a peaceful, well kept environment ideal for retirement or downsizing. Affordable, stylish, and full of charm, this is your chance to live simply and comfortably in a welcoming park setting. (id:57557)
46 Crowells Point Road
Barrington West, Nova Scotia
Charming three - bedroom , two-bathroom home is perfect for families seeking comfort and convenience. Nestled on a large beautifully landscaped lot with walk ways and boulder retaining walls , this property offers stunning curb appeal. Inside you'll find a thoughtfully designed kitchen with georgous cabinetry and ample storage space complemented by generous closets through out the home. Patio Doors lead to the wrap around deck , ideal for relaxing or entertaining, while the whirlpool tub in one of the full baths provides a touch of luxury. A full basement accessible from both inside and outside offers additional storage or potential customization. Enjoy deeded right-0f-way access to the shore. Perfect for boating enthusiasts! Located just minutes from Barrington Passage this peaceful property is ready to become your dream home! (id:57557)
590 Eastern Shore Road
Beach Meadows, Nova Scotia
If you're looking to build your dream home in a fabulous location, look no further! This 5.2 acre lot is located in beautiful Beach Meadows, and is just a short 4-5 minute walk away from the gorgeous sand beach! The current owners have installed a driveway, along with a large pad. An area has been cleared for a future home, and power has been brought in. There is also a +/- 30 year old trailer that could remain with the property if the new buyer wishes! With a shed in place, and a significant amount of work completed, this is the perfect place to build your new home! Located just a short 7-8 minute drive from all of the amenities that Liverpool offers, you'll enjoy the convenience of "country living" while being close to town. Bridgewater is only a 30 min drive away, and Halifax is 1.5 hrs from this property. (id:57557)
30 Emily Creek
Kawartha Lakes, Ontario
Escape to the Sought after KAWARTHA Community of Dunsford, where you will find a Stunning, 4 bedroom Log Home awaiting your pleasure! This cozy home/cottage is open concept, lots of natural light, spacious layout with relaxing & rustic décor. The Home features an open concept kitchen, dining & living room, creating the perfect combination for entertaining and family time. 4 Spacious bedrooms and 1, 4P bath - lots of room for family and friends. There is a walk out from the main room to a very large & private deck. Enjoying the outdoors is easy with a cozy fire pit and private dock offers direct access to Emily Creek, which flows into the stunning Sturgeon Lake. Sturgeon is part of the Trent Severn Waterway, known for its Y-Shape and connecting communities like Fenelon Falls, Lindsay, Sturgeon Point and Bobcaygeon. Fishing, boating & swimming galore. Attention Families OR Investors. Currently being run as a successful and lucrative short term rental. In ADDITION; Fully Furnished Home OR Cottage. Full time residents on road and also currently being run as a Successful AIRBNB. Your dream awaits you right now! Investors/Cottage/Home/Downsizers/Growing Family - endless opportunity. Metal Roof (2017) with new eavestrough (2024), Furnace & A/C (2020), Hydro - approx. $80 - $100/month, Propane - $2430/yr, Wood Pellet Stove - $90/month (as primary heat), Bell FIBE, Internet/TV. Close To Sturgeon Lake There Is A Community Park, steps to a Public Beach and Public Boat Launch, Marina With Restaurant. (id:57557)
502 Thompson Street
Woodstock, Ontario
Beautiful 4 Bedroom Home In Prime Woodstock Location. Spacious And Inviting, This Home Also Features A Comfortable Living , And A Dedicated Dining Room, Perfect For Family Living And Entertaining. Ideally Situated In A Great Neighborhood, Offering Convenience And Charm (id:57557)
826 - 401 Shellard Lane
Brantford, Ontario
Modern and stunning 1 bedroom + den (study) condo, approx. interior 640 sq. ft. + exterior 57 sq. ft. at Ambrose Condos with a luxurious lifestyle and wheelchair access. Light-filled rooms, private balcony, and exceptional amenities: movie theatre, exercise room, yoga studio, party room. Pet-friendly with pet wash station. Efficient earl floor plan. New appliances, chef's kitchen. Outdoor trail for walks. Located close to parks, schools, trails, and shopping. Luxury condo near transit system less than 100 meters. Great location not to miss. (id:57557)
101 Henley Drive
Hamilton, Ontario
This charming 3-level back-split is nestled in a highly sought-after Stoney Creek neighbourhood perfect for families and ideally located just minutes from the QEW and Red Hill Valley Parkway. Boasting over 2,000 sq ft of versatile living space, the bright, open-concept layout offers a perfect canvas for your personal touch. The finished basement includes 2+1 bedrooms and a separate walk-up entrance, providing flexibility for multi-generational living or a private guest suite. Freshly painted, this home is just waiting for a little creativity to restore it to its full glory and transform it into a warm, welcoming space tailored to your family's needs. Don't miss this incredible opportunity to bring your vision to life in a thriving community! (id:57557)
55 Connaught Avenue N
Hamilton, Ontario
Located at 55 Connaught Avenue North, Hamilton, this 3 bedroom, 1.5 bath bungalow offers a perfect blend of comfort and convenience. Situated in the Gibson/Stipley neighbourhood, it's close to public transit, schools, the Bernie Morelli Recreation Centre, and Tim Hortons Field. The all-brick exterior exudes durability, while the upgraded kitchen and bathroom on the main floor provide modern amenities. Enjoy the community spirit and easy access to local amenities, making this home an ideal choice for families and first-time buyers (id:57557)
158 Attwater Drive
Cambridge, Ontario
Newly Built Starlane Hazelglenn Preston 14, Elev 3, Featuring 4 Bedrooms, 4 Bathrooms, 9ft Ceilings on 1st and 2nd floor, Quartz Countertops, Hardwood Staircase, Hardwood and Ceramic Flooring Throughout, Electric Fireplace in Family Room, Eat-In Kitchen W/ Breakfast Bar, Pantry, 2nd Floor Laundry, Master Ensuite W/ Frameless Glass Shower and Soaker Tub. (id:57557)
195 Granite Ridge Trail
Hamilton, Ontario
Discover the Epitome of luxury and comfort in the stunning modern elevation on on premium corner lot with full washroom on main floor , 6 Bedrooms , 4 bathrooms with 2 Car Garage nestled in the Serene and prestigious neighborhood of Waterdown . this exquiste corner lot offers unparalled living experience with its elegant design , walk up with stairs by builder to basement high end finished and excellent layout with loft smooth celling on main 10 ft floor and 9ft 2 nd floor upgraded tile on main , pot lights , wide stained and hardwood floors both stained stairs with iron spindles, upgraded kitchen with quartz counters , B/I oven Gas , cooktop , Jen-air Fridge , close to 407 and border of Burlington .Don't Miss this opportunity ! (id:57557)
255 Church Street
St. Catharines, Ontario
Looking for the perfect space to bring your business vision to life? This bright and spacious 2,300 sq. ft. commercial unit is available for lease in a well-maintained, brick building just beyond downtown St. Catharines. With large windows, updated lighting, and a flexible layout, this main-floor space is ideal for a variety of businesses looking for high visibility in a growing neighbourhood. Zoned M1 and M3, this property opens the door to a wide range of permitted uses. Whether you're launching a new venture or expanding an existing one, this is a fantastic opportunity to establish your presence in a high-potential area. The space includes both the main floor and basement, offering plenty of functionality with multiple service rooms and ample storage. Recent updates include new flooring (2022), upgraded electrical with all LED lighting, a 200amp 3-phase breaker panel, and a refreshed front façade. A new boiler (2022) and A/C (2023) ensure comfort year-round. Plus, with ample parking available nearby, access for staff, customers, and deliveries is a breeze. The lease includes both the main level and the basement. Rent is $2,347.91/month (base rent) plus HST, calculated at $12.25 per sq. ft. + HST, plus triple net. With its prime location, flexible zoning, and turnkey updates, this space is ready to support your business success, whatever your vision may be. (id:57557)
5 Silversmith Court
Guelph, Ontario
Welcome to 5 Silversmith Court, a beautifully renovated masterpiece in Guelphs highly sought-after South End. This one-of-a-kind backsplit offers a complete transformation, blending high-end finishes and modern design throughout. From the moment you step up the stone stairs and into the meticulously landscaped front yard, youll be impressed by the elegant stone facade and interlock driveway, providing ample space for up to four vehicles. Inside, the home boasts luxurious marble tiles, new doors, LED spot lighting throughout the home and new hardwood flooring throughout theres no carpet to be found. The spacious, open-concept layout features an upgraded kitchen with sleek finishes and stainless steel appliances (2022), perfect for any home chef. Enjoy three generously sized bedrooms and two stunning 4-piece bathrooms, all designed with style and comfort in mind. The fully finished basement (2023) offers a discretely hidden Washer and dryer, a Tankless Water Heater (2023) and Water Softener, along with additional living space, ideal for abedroom, home office, recreation room, or extra storage. The large interlocked driveway that allows easily 4 cars to be parked along with the finished garage which has epoxy sealed flooring is a must see. The large backyard is an entertainers dream, complete with a beautiful pergola, a Built-in Fold-out BBQ, and a vast interlocked stone area, perfect for hosting gatherings or relaxing outdoors. Located just minutes from the University of Guelph, major transit routes, and the 401, this home is perfectly situated for easy access to all amenities. Dont miss your chance to own this modern, stylish home in a prime location. Other Notable Upgrades: Security cameras at the front and back of the home. EV Charger rough-in. This modern master piece wont last long schedule your viewing today! (id:57557)
23 Hutchison Road
Guelph, Ontario
Brand New-Pre-Construction Single Family Home in sought-after south end Guelph in the appealing Royal Valley community. Beautiful home backing onto greenspace. Large open concept family area with separate dining room and quiet sitting room. 3 or 4 bedrooms, 2.5 bath. Still time to choose your floorplan and finishes. Close to all amenities & Guelph University. (id:57557)
2b - 5865 Dalebrook Crescent
Mississauga, Ontario
Beautifully Renovated 3-Bedroom, 2-Storey Townhome in Prime Erin Mills, Mississauga This freshly updated townhome offers a stylish and comfortable living space in one of Mississauga's most desirable neighborhoods. Featuring new flooring on the second level, fresh paint throughout, and new window blinds, this home is move-in ready. Located on a quiet, family friendly street and backing onto a charming park, it provides a peaceful environment with a touch of nature. Situated within the highly sought-after John Fraser and St. Aloysius Gonzaga school districts, the home is also conveniently close to shopping centers, Credit Valley Hospital, parks, and public transit. Quick access to Highways 403 and 407 makes commuting a breeze. The spacious and sun filled primary bedroom boasts a 4-piece ensuite and a walk-in closet. The fully finished basement includes a large recreation room and a 3-piece bathroom ideal for additional living space or a guest suite. Immaculately maintained, this home is located in a quiet, caring community and is ready for its next family to move in and enjoy.***** The legal rental price is $3,367.34, a 2% discount is available for timely rent payments. Take advantage of this 2% discount for paying rent on time, and reduce your rent to the asking price of $3300 per month. (id:57557)
36 Estates Way
Brackley Beach, Prince Edward Island
Turn-Key Attractive Cottage in Brackley Beach-Nestled next door to the world-renowned The Dunes Studio Gallery & Cafe in scenic Brackley Beach. This charming cottage is the perfect blend of comfort, style, and location. Situated in a year round subdivision this property offers 2 spacious bedrooms, a bright kitchen, open living area, with convenient laundry space, all freshly painted and a massive wrap around deck-ideal for entertaining or simply soaking up the serene surroundings. Enjoy PEI's North Shore with attractions like the National Beach only 2 minutes away, Dalvay By The Sea, Richard's restaurant, FiN Folk Food, cycling trail along the coast, and fresh seafood from Brackley Bay Oyster Company. Pop into local gem like the Oh Hey Shop for artisan finds and local vibes. Whether you're looking for an affordable new home, a vacation getaway, a peaceful retreat, or a rental opportunity, this move -in ready cottage is a must see. Upgrades: New roof 2022,2 new doors in 2023,3 electric heat wall units, new heat pump in 2022, all new plugs and switches, new toilet, new, sink, 2 new faucets, all new light fixtures. All measurements are approximate and to be verified if deemed necessary. (id:57557)
4320 Shelby Crescent
Mississauga, Ontario
Welcome to your dream home in the heart of Rathwood, Mississauga. This stunning detached home has been renovated from top to bottom, offering exquisite modern finishes throughout. With 3 spacious bedrooms, 3 bathrooms, and a finished basement complete with a recreation area and wet bar, this home is perfect for families and entertainers alike. Almost 2,800 sqft of total living space! Step inside to discover newer vinyl floors that add a touch of elegance and durability. The roof and furnace were updated in 2021, ensuring peace of mind and efficiency. The exterior boasts an interlock driveway, walkway, and backyard, providing a seamless blend of style and functionality. This stone was recently sealed as the owner takes pride in maintaining this home. The backyard features a newer deck, creating an ideal space for family gatherings and outdoor enjoyment. The heart of this home is the family-sized kitchen, which has been upgraded with ample cabinetry, stainless steel appliances, and stunning granite counters. This bright and inviting kitchen overlooks the sunken family room, where you can cozy up by the wood-burning fireplace or step out to the private, fenced backyard through the walkout. The living and dining area is generously sized, featuring a large window that bathes the space in natural light, complemented by pot lights and elegant California shutters. Every detail has been thoughtfully upgraded, including the stylish stairs adorned with iron pickets. Situated in an amazing neighborhood, this home offers a perfect blend of convenience and tranquility. You'll be close to schools, parks, shopping, and major highways, and public transit, making daily commutes and errands a breeze. Don't miss the chance to make this impeccable property your forever home. Schedule a viewing today and experience the unparalleled beauty and comfort of this gem. (id:57557)
Basement - 157 Lech Walesa Drive
Mississauga, Ontario
Spacious 1 Bedroom Basement In Fairview Area! Basement Has Own Separate Side Entrance. Basement Features Ceramic Tile Throughout, Open Concept Living/Dining Room W/ Tons Of Storage Space And Large Master Bedroom. Tenant To Split Utilities 70/30 With Landlord, Internet Included W/ Unit. Shared Laundry, 1 Parking In Driveway (id:57557)
27 Silvershadow Terrace
Brampton, Ontario
Stunning 4-Bedroom Detached Home in Sought After Sandringham Wellington! Welcome to this beautifully maintained, move-in ready home featuring a striking brick and stone exterior, nestled on a quiet, child-friendly street in the highly desirable Sandringham Wellington community. Step through elegant double doors into a spacious main level boasting 9-foot ceilings, gleaming hardwood floors, and an ideal layout with separate living and dining rooms. The formal living room impresses with soaring 12-foot ceilings and a grand picture window, flooding the space with natural light. The eat in kitchen offers modern finishes, abundant cabinetry, and a walkout to a private backyard perfect for summer entertaining. Enjoy cozy evenings in the large family room with a gas fireplace and bay window. Upstairs, you'll find four generously sized bedrooms, including a luxurious primary suite with a walk in closet and spa like 4-piece ensuite, featuring a soaker tub and separate glass-enclosed shower. Additional highlights include: Oak staircase, Direct access to the garage, BONUS: Legal 2 Bedroom Basement Apartment currently rented for $2,000/month, with a separate entrance, full kitchen, private laundry. In addition to the basement apartment, there is extra space to create an extra room for rental income or multi-generational living. Located just minutes from top-rated schools, parks, walking trails, public transit, shopping centres, Brampton Civic Hospital, and Highway 410. An exceptional opportunity for families, investors, or first time buyers. This home truly shows 10+ a must-see! (id:57557)
409 - 1450 Main Street
Milton, Ontario
Step into this bright and beautifully maintained 2-bedroom, 1-bathroom condo at 1450 Main St, where space and style come together seamlessly. Offering a rare 9-foot ceiling height, this unit feels exceptionally open and airy, perfect for those seeking a modern and spacious living environment. Two generously sized bedrooms with ample closet space, paired with an open-concept living and dining area that is perfect for entertaining or relaxing. The rare 9-foot ceilings create a sense of expansive space throughout the condo. A sleek and contemporary 4-piece bathroom with high-quality finishes, ensuring both comfort and functionality. Includes an additional locker for extra storage, keeping your living space clutter-free and organized. Just minutes away from Milton GO Station for easy access to transit, as well as the Toronto Premium Outlets for world-class shopping. Top-rated schools are also nearby, making this an ideal spot for families. Direct access to Highway 401, making commuting and weekend getaways a breeze.The combination of high ceilings, modern amenities, and a prime location makes this condo a rare find in Milton. Whether you're a commuter, a family, or someone who loves a quiet suburban lifestyle with all the conveniences of the city, this home offers the best of both worlds. (id:57557)
1107 - 5280 Lakeshore Road
Burlington, Ontario
Lakeview - Waterfront Resort-style Living at the Prestigious "ROYAL VISTA" in Burlington. ALL UTIILIES INCLUDED- heat,air conditioner, water,hydro EXCEPT CABLE. LOOK NO FURTHER - This 11th floor Condo is filled with Natural light and offers Panoramic Unobstructed Views of Lake Ontario. The South facing unit Boasts over 1,000 SQ FT of living space. Freshly painted, this unit features One generous Bedroom with Lake Views & a large closet, Separate Dining Room / Den that can easily be converted into a 2nd Bedroom, One 4-Piece Bathroom, spacious Dining Room & Living Room Area, Sunroom/Den that can be used as an Office space with Floor-to-Ceiling Windows facing the Lake.This Sought-After Building is Surrounded by beautiful Landscaping, water views & Mature Trees. Resort-style Condo with Great Amenities: Salt water heated in-ground Pool, Sauna, BBQ with Seating Area, Tennis Court/Pickle Ball Court, Gym, Party Room with Kitchen O/looking the Lake. Lots of social activies to join. On-site Superintendents. PRIME LOCATION: Minutes from QEW, Appleby GO Station, Shopping Centre, Schools, Parks & Trails.Short Drive to DOWNTOWN BURLINGTON. Large unit with lots of storage Most utilities included (id:57557)
600 14th Line South
Oro-Medonte, Ontario
Discover An Exceptional Land Offering In Oro-medonte. Situated Near The Tranquil Shores Of Carthew Bay On Lake Simcoe, This Expansive 146-acre Property Blends Natural Beauty With Limitless Potential. The Landscape Showcases A Diverse Mix Of Rolling Wooded Hills, Mature Forests, And Wetland Areas, Creating A Private And Picturesque Setting, Ideal For A Wide Range Of Uses.With Approximately 15.66 Acres Of Provincially Significant Wetlands, The Site Offers Ecological Value While Preserving Peace And Privacy. The Gently Undulating Topography Provides Multiple Elevated Building Sites, Perfect For Custom Homes Or Retreat-style Development. The Natural Elevation Supports Walkout-style Construction, Scenic Views, And Well-draining Land Ideal For Trails, Recreation, And More.Whether You're Planning A Private Estate, Recreational Retreat, Or Exploring Future Development (Subject To Approvals), This Is A Rare Opportunity To Shape Your Vision In A Breathtaking Natural Environment...Just Minutes From Orillia And A Short Drive To The GTA. (id:57557)
665 Station Road
Jefferys, Newfoundland & Labrador
This charming 2 bedroom, 1 bath bungalow is a must see! Open concept layout with a gorgeous custom kitchen done in 2014! The garden doors in the living room leads to the large deck which backs mature trees and offers privacy! Deck can be access from the primary bedroom as well. New hot water tank in 2023. New 10 x 8 shed in 2024. This home is currently rented to a long term renter and if you're not quite ready to come home it's possible to keep the tenant in place until you are! Call today for more information or to set up an appointment to view! (id:57557)
East Lot 0 Bathurst 7th Concession
Tay Valley, Ontario
IMAGINE YOUR DREAM HOME RIGHT HERE ON ABOUT 2.5 ACRES and backing onto the privacy of a meadow with open fields to the South and with a border of trees between the paved Concession Road and the location where you would likely position a homequiet and private! Enjoy the convenience of being less than 10 minutes to Heritage Perth for amenities, shopping, dining out and much, much more! Country quietness and privacy can be yours with neighbours not too far away. Plenty of wildlife abound and many bird species are present for your entertainment and enjoyment. Glen Tay elementary school is a few km away. Perth & District Collegiate and St. Johns high schools are in Perth. Located about a one hour drive to Ottawa, there are also plenty of rivers and lakes close by. Hydro is at the road and this lot ALREADY HAS A WELL (well record is available). Service entrance to be in place at closing. 4 Inch drainage tile in place to direct any flow to North corner / Township ditch. Possession after completion of severance. Survey is available. PIN to be assigned when severed from parent PIN. Taxes have not yet been assessed. DO NOT GO ONTO PROPERTY WITHOUT APPROVAL FROM LISTING AGENT. LOT IDENTIFIED AS PART 2 on survey. DOUBLE METAL GATE IS AT THE LANEWAY RUNNING BETWEEN THE EAST AND WEST LOTS (id:57557)
270 Kathleen Street
Guelph, Ontario
Beautiful renovated home tucked away on rare oversized 49 X 181ft lot in Guelph's beloved Exhibition Park neighbourhood! As you arrive charming curb appeal draws you in W/prof. landscaped gardens, stately armour stone, front porch & generous parking incl. detached garage. Step inside to open-concept layout that strikes perfect balance btwn contemporary design & welcoming character. Living room W/sleek custom live-edge wood mantle & oversized bay window that bathes the space in natural light. Dining area provides versatile setting overlooking backyard ideal for hosting, working from home or playful family zone. Renovated kitchen in 2021 W/high-end navy cabinetry, white quartz counters & tile backsplash. Premium S/S appliances incl. gas stove & B/I microwave. Centre island W/storage, pendant lighting & bar seating for casual meals. Sliding doors extend living space outdoors creating seamless connection to backyard. Main floor bdrm offers dbl closet & access to updated 4pc bath. Upstairs 2 bdrms await-one W/dbl closets & other features charming nook perfect for reading, working or dressing. Modern 2pc bath adds convenience. Finished bsmt W/legal 1-bdrm apt & private entry-ideal for multigenerational living or generating rental income. Kitchen features S/S appliances & stylish finishes while living area, 4pc bath & bdrm W/dual windows offer comfort & functionality. Expansive backyard feels like private escape! Whether you're grilling on the deck or watching kids play on the lawn around mature trees, this space is perfect for family life & entertaining. Walk to Exhibition Park & enjoy playgrounds, baseball fields & community hub of seasonal events: yoga, live music, food trucks & movies. Top-rated schools incl. Victory PS, Our Lady of Lourdes & GCVI all within walking distance. Downtown is only mins away to enjoy bakeries, shops, restaurants, GO Station & nightlife. This is more than a home, it's a lifestyle in one of Guelph's most cherished family-friendly communities! (id:57557)
76 Monkswood Crescent
Newmarket, Ontario
Discover a rare chance to own nearly 1/3 OF AN ACRE (14,241 sq ft) on a quiet crescent in central Newmarket. This spacious, well-maintained home offers almost 3,500 SQ FT of living space with 5 BEDROOMS, 3 FULL BATHROOMS, 3 LIVING AREAS, 2 OFFICES, and parking for up to 6 vehicles. Large, fenced lot with mature trees and a tranquil garden are perfect for entertaining and kids to play. The home's versatile layout gives you plenty of options: create an IN-LAW SUITE in the large basement (with separate side entrance) or make your dream home like the NEW BUILD next door. The expansive primary bedroom features an enclosed office with a skylight that could become a walk-in closet, and the ensuite can be expanded. There's generous STORAGE throughout, including a kitchen pantry, dining room closet for entertaining essentials, and over 280 sq ft of open basement space which can easily become a WORKSHOP. Recent UPDATES include new tiled backsplash and new countertops/ faucets in the kitchen, a newly sealed driveway, upgrades to the electrical, a 4-year-old high-efficiency furnace, PVC sewage pipes, and a 10-year-old roof (excluding carport). Central vacuum, an owned hot water tank, and an alarm system are also in place. Unbeatable LOCATION: Walk to Upper Canada Mall, shops, and restaurants. Southlake Hospital and the GO Train are just 5 minutes away, Cardinal Golf Club is a 10-minute drive. Plus easy access to Highways 400 and 404. ***Explore the virtual tour for drone video, photos, floor plans, and 360 views. (id:57557)
15 Percy Rye Avenue
Markham, Ontario
Immaculate 1-year-new Freehold CornerTownhome in the prestigious Union Village community by Minto at Angus Glen! Thoughtfully upgraded from top to bottom (over $100k), this home offers a seamless blend of luxury and comfort. The main floor boasts a bright, enhancing the home's spacious feel. The chefs kitchen features an expansive center island, extended cabinetry, and upgraded fixtures, perfect for entertaining. For added convenience, the upgraded laundry is located on the upper floor. LED pot lights and custom light fixtures add a contemporary touch throughout. This home is truly move-in ready and designed for elegant living. (id:57557)
179 Kingsbridge Circle
Vaughan, Ontario
Welcome to this beautifully maintained 3-bedroom family townhome with a finished basement, perfectly nestled in one of Thornhill's most desirable neighbourhoods. Thoughtfully designed with both style and functionality, this home is ideal for modern family living. The open-concept main floor features 9' ceilings, elegant hardwood flooring, pot lights, California shutters, and crown moulding, creating a warm and inviting space. The updated and modern kitchen boasts quartz countertops, a stylish backsplash, pantry, and stainless steel appliances, with a walkout to a professionally landscaped, fenced backyard perfect for entertaining or relaxing outdoors. Enjoy the convenience of main floor laundry and direct access to the garage. Upstairs, you'll find generously sized bedrooms, including a primary suite with a 4-piece ensuite and ample closet space. The finished basement offers a spacious recreation room, a 4th washroom, and plenty of storage ideal for a growing family or entertaining guests. Located just minutes from top-rated schools, scenic parks, shopping, dining, public transit, and Highway 407, this exceptional home combines comfort, style, and unbeatable convenience. (id:57557)
872 Chamberlain Street
Peterborough Central, Ontario
Welcome to 872 Chamberlain Street. This well maintained 2-bedroom, 2-bathroom townhouse features a thoughtfully designed main floor with an efficient kitchen, a dedicated dining area, and a comfortable living room that opens to a rear deck and fully fenced backyard - complete with storage shed - perfect for relaxing, entertaining or gardening. Upstairs you will find two generously sized bedrooms, a 4 piece bathroom, and the convenience of second floor laundry. The finished basement adds valuable living space with a large rec room, a 2 piece bathroom, additional laundry hook ups and a separate walk up entrance - offering excellent flexibility for a home office, guest suite or future in-law setup. Ideal for first time buyers, downsizers or investors, this turnkey property offers exceptional value in a well connected location. (id:57557)
46 Oak Street
New Tecumseth, Ontario
Beautiful All-Brick Two-Story Home in Prime Location! Welcome to this charming, well-maintained three bedroom, four bathroom all-brick home, perfectly situated in a highly desirable, central part of town. This property offers the ideal blend of comfort, convenience, and curb appeal. Step inside to find a spacious, light-filled layout that's perfect for both family-living and entertaining. The home features three generously sized bedrooms and four bathrooms, providing ample space and flexibility for your lifestyle. The backyard is a true retreat! Enjoy evenings around the gas fire pit in the beautifully landscaped yard, complete with privacy fencing and outdoor lighting that creates a cozy, inviting atmosphere. You'll love the unbeatable location within walking distance to schools, parks, shopping, and the community swimming pool. Whether you're looking to relax at home or explore the neighborhood, everything you need is just steps away. Don't miss this rare opportunity to own a stunning home in a sought-after area! (id:57557)
178 Stewart Street
Peterborough Central, Ontario
Beautifully renovated 3 bedroom 2 bath home in Central Peterborough. Extra added parking and interlock walkway, covered front porch, back deck and balcony. Impressive newer front door leads to lovely front foyer. Spacious living room and dining room, open to the updated beautiful eat-in kitchen with stainless appliances. Main floor laundry room with walk out to large back deck, private fenced yard and newer garden shed (2022). Convenient, bright main floor powder room with built in storage. Century character remains with all the amenities updated. Lovely woodwork and staircase, newer windows (2018), furnace and air conditioning (2019). Upstairs three good sized bedrooms and a large 4 pc bath, the upstairs foyer has a door to a really nice newer balcony. Basement is dry and great for storage. See attached list of improvements. Paul Galvin Pre-List inspection report available. (id:57557)
26 Goacher Road
Trent Hills, Ontario
This immaculate 3+1 bedroom, 2-bath side split offers the perfect blend of comfort, elegance, and outdoor living all nestled on a breathtaking lot that backs onto the tranquil Mill Creek. Step inside to find a home that's been lovingly maintained and thoughtfully designed. The main level features a bright and spacious living room with a picture-perfect bay window, an elegant dining room with walkout to the deck, and a warm, inviting kitchen with wraparound cabinetry, granite countertops, and an eat-in breakfast area. Hardwood floors and quality finishes flow throughout, creating a timeless yet modern atmosphere. The upper level includes three generously sized bedrooms, including a peaceful primary retreat, and an updated 3-piece bath. Head downstairs and be wowed by the fully finished lower level, complete with a cozy rec room, an additional bedroom or office, a second full bathroom, and plenty of storage. But the true magic is outside your private backyard oasis awaits! Enjoy summer days poolside in the heated inground pool, entertain on the deck under the gazebo, or simply soak in the serenity of the lush landscaping. Whether you're hosting a party or unwinding with nature, this backyard delivers WOW. Bonus features include a double-car garage, a spacious workshop, main-floor laundry with garage access, and a paved driveway all on a quiet road just minutes from the heart of Campbellford. Whether you're upsizing, downsizing, or dreaming of your forever home, this property checks every box. This one needs to be seen in person photos and words don't do it justice. Come fall in love with 26 Goacher Rd! (id:57557)
486 Shanick Road
Marmora And Lake, Ontario
Tucked away on a private, treed lot and set well back from the road, this charming country property offers peaceful living with exceptional potential. The circular driveway welcomes you into a natural sanctuary surrounded by mature trees, perennial gardens, and open sky. Whether you're seeking a rural lifestyle, a nature lover's getaway, or a four-season hunting cabin, this property offers a rare blend of affordability, privacy, and opportunity. The home features a spacious, rustic kitchen with exposed wood beams, a central island, and vintage charm. The cozy living area includes a wood stove and walkout to a sunny deck - perfect for morning coffee or evening stargazing. The metal roof provides peace of mind and long-term durability. Heating is provided by both an electric system and a wood-burning stove, offering comfort and flexibility year-round. Even though the home could benefit from some updates and a personal touch, thats exactly what makes this property such an exciting opportunity. It offers a blank canvas for someone with vision and creativity to truly make it their own. Whether you're dreaming of a cozy country cottage, an artistic hideaway, or a self-sustaining homestead, this home is full of potential and priced to allow you the freedom to bring those dreams to life. The flat, open yard is ideal for building raised garden beds, expanding the existing perennial gardens, or simply enjoying outdoor hobbies. There's ample space for composting, tool sheds, and small livestock if desired. Located just seven minutes from Marmora, youll find convenient access to shops and services, while still enjoying the seclusion of rural life. ATV trails, swimming holes, and excellent fishing spots are all nearby - making this a fantastic choice for outdoor enthusiasts. Whether you're an artist in need of inspiration, a gardener dreaming of self-sufficiency, or someone who just wants to unplug and unwind, this property is a hidden gem waiting to be discovered. (id:57557)
28 Ludford Drive
Richmond Hill, Ontario
Beautifully maintained 4-bedroom detached home situated on a quiet interior street in the highly sought-after Langstaff community. This property features professionally landscaped front and rear yards, a new furnace and high-efficiency heat pump system (2023), and elegant bleached strip hardwood flooring on the main level. Thoughtfully appointed with California shutters and custom drapery throughout. The finished basement offers additional living space for a variety of needs. Conveniently located just minutes from parks, Highway 407, GO Station, major shopping centres, and top-rated schools. (id:57557)
593 Watson Avenue
Newmarket, Ontario
Location Location! Attention First Time Buyers, Investors & Developers! 1 Bed, 1Bath, 2 Car Garage House on a Big 70x100ft Lot. This cozy home is the perfect opportunity for first-time homebuyers or savvy investors looking to make their mark. Situated on a generous lot, this property offers ample outdoor space to expand, build, or simply enjoy. With its excellent location and large lot, the possibilities are endless whether you're looking to create your dream home or modern townhouses, this home provides the perfect foundation. Close to Downtown Newmarket, Schools, Upper Canada Mall, South Lake Hospital, Viva, Shopping, Dining & More! Possibility to purchase neighbour home/lot as well (589 Watson ave), Hot Water Tank Owned(2020). Home originally built as 1 bed, seller willing to convert to 2 bed. (id:57557)
West Lot 0 Bathurst 7th Concession
Tay Valley, Ontario
IMAGINE YOUR DREAM HOME RIGHT HERE ON ABOUT 2.5 ACRES, and backing onto the privacy of a meadow with a border of trees between the paved Concession Road and the location where you would likely position a home. A nicely treed area to the west also provides great privacy! Enjoy the convenience of being less than 10 minutes to Heritage Perth for all amenities including shopping, dining out and much, much more! Country quietness and privacy can be yours with neighbours not too far away. Plenty of wildlife abound and many bird species are present for your entertainment and enjoyment. Glen Tay elementary school is a few km away. Perth & District Collegiate and St. Johns high schools are in Perth. Located about a one hour drive to Ottawa, there are also plenty of rivers and lakes close by. Hydro is at the road and this lot ALREADY HAS A WELL (well record is available). Service entrance to be in place at closing. 4 Inch drainage tile in place to direct any flow North to the Township ditch. Possession after completion of severance. A survey is available. PIN to be assigned when severed from parent PIN. Taxes have not yet been assessed. DO NOT GO ONTO PROPERTY WITHOUT APPROVAL FROM LISTING AGENT. LOT IDENTIFIED AS PART 1 on survey. (id:57557)
30 Bluewater Trail
Vaughan, Ontario
Welcome to this stunning, renovated 2-storey home in the sought-after Vellore Village community! This 3-bedroom, 3-bath beauty features rich hardwood floors, crown moulding, and elegant wainscoting throughout. The custom kitchen is a chef's dream with quartz countertops, an eat-at island, new stainless steel appliances, and a convenient pantry. The spacious primary bedroom impresses with cathedral ceilings, a 3-piece ensuite, large windows, and a private balcony. Enjoy outdoor living with a fully landscaped front and rear yard, gas BBQ hook-up, and a private drive. The attached garage offers direct access to the backyard. Located just minutes from Vaughan Mills, Wonderland, and top-rated schools-this home offers luxury, comfort, and convenience all in one. (id:57557)



