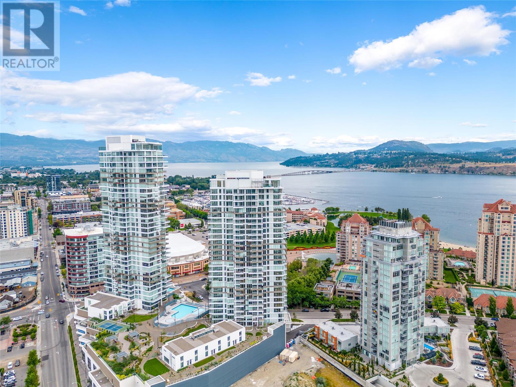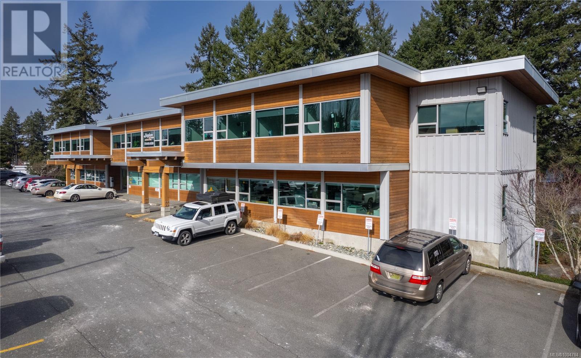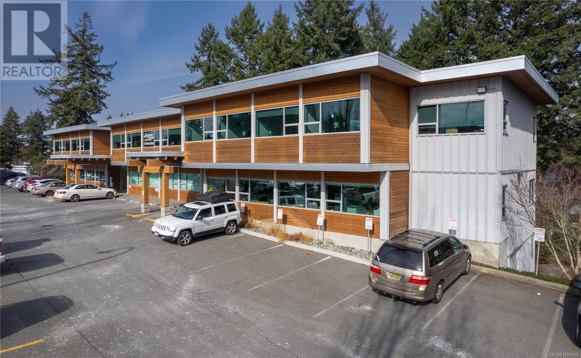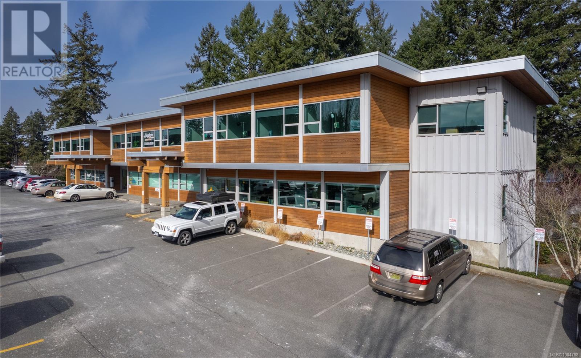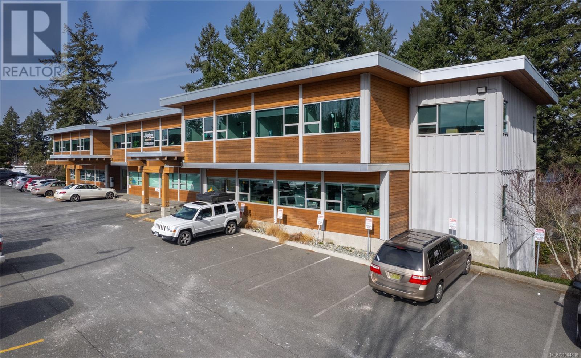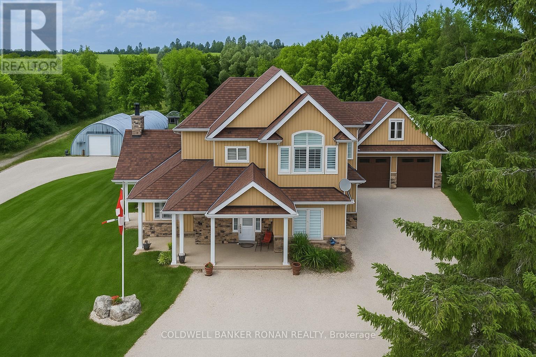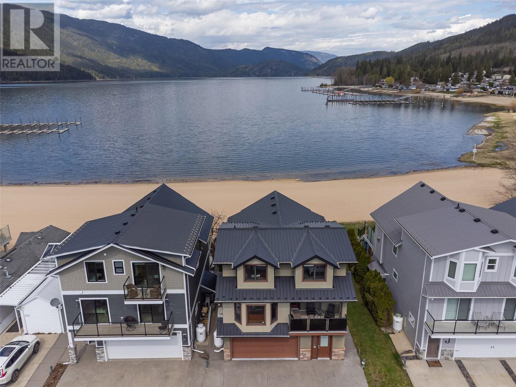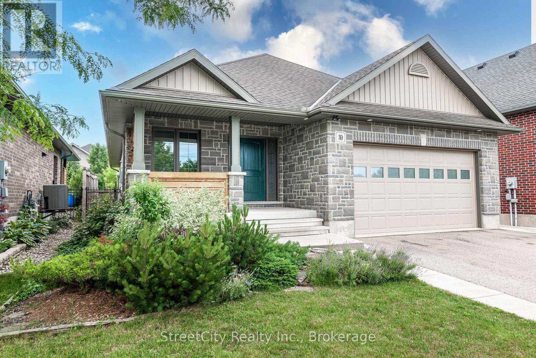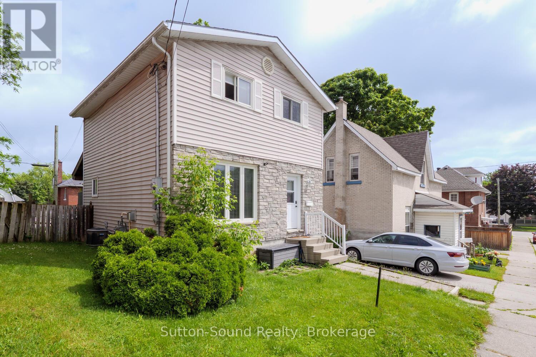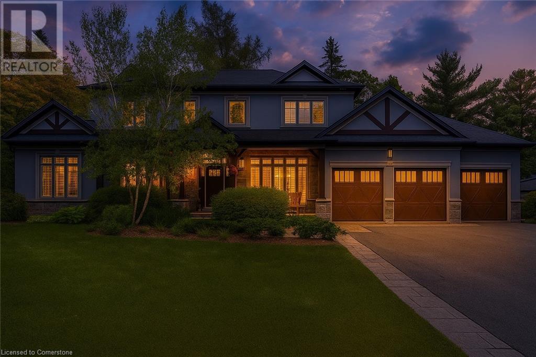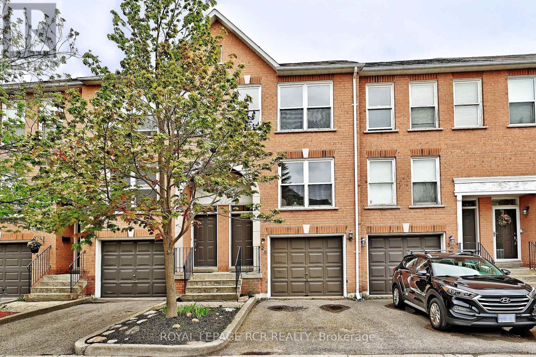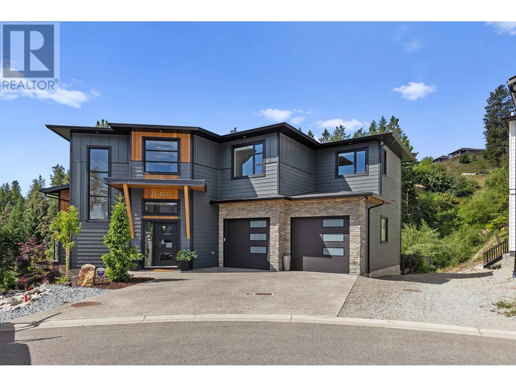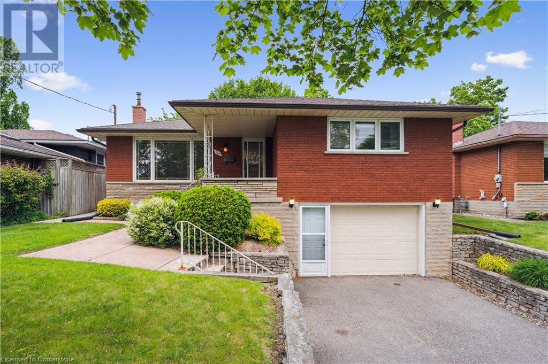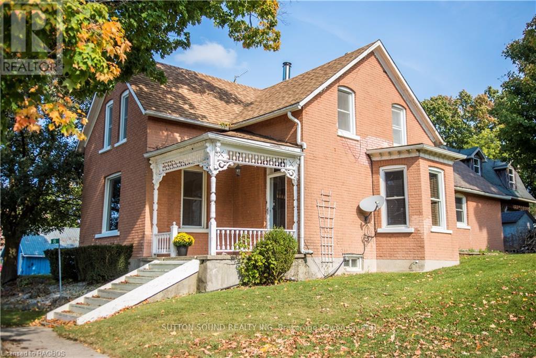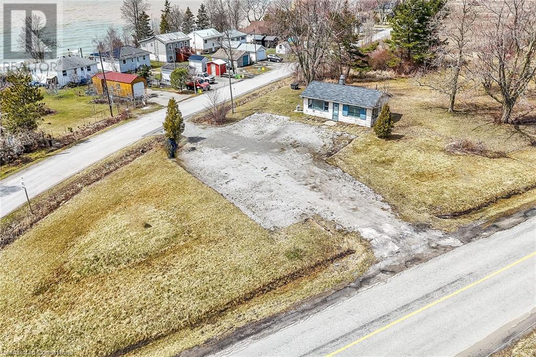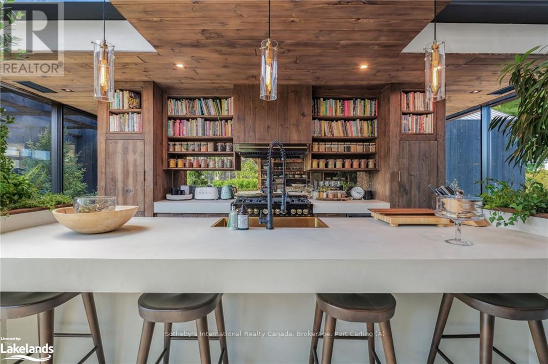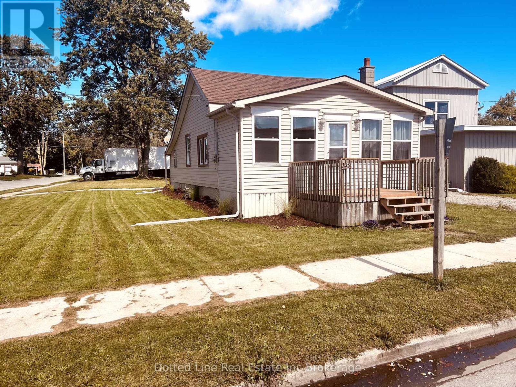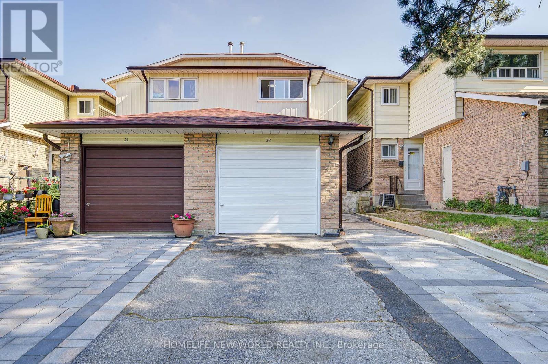1191 Sunset Drive Unit# 609
Kelowna, British Columbia
Experience mountain views from this luxurious studio suite nestled in the heart of Downtown Kelowna at the esteemed ""One Water Street East Tower."" Constructed with a steel frame & concrete structure, enjoy the tranquility of ample soundproofing in this modern oasis. Indulge in high-end amenities including serene lap pool, heated family pool complete with shallow area & soothing fountains, rejuvenating hot tub, a lively pickleball court, and a dedicated dog run for your furry companions. Additionally, take advantage of conference/meeting rooms, a fully equipped gym with luxurious change rooms and a steam shower, and much more. Inside, discover elegant engineered hardwood flooring, sleek quartz countertops & premium stainless steel appliance package featuring natural gas stove/oven. Convenience meets comfort with included window coverings and a stacked front-loading clothing washer & dryer. Step outside and find yourself mere moments away from the picturesque beach, world-class restaurants, the vibrant downtown boardwalk, casino, and hockey stadium. With everything you need conveniently located in one place, whether you're a Kelowna local or seeking a vacation retreat, One Water Street is your ultimate destination for luxury living. Measurements are approximate and should be verified if deemed important. This unit comes with 1 storage locker. (id:57557)
204 1650 Terminal Ave
Nanaimo, British Columbia
Well appointed professional office spaces in a prime, central Nanaimo location. Conveniently within walking distance to nearby services, shops and restaurants and just minutes from the BC Ferry and Seaplane Terminal. The well-designed layouts offer flexibility for customization with minimal adjustments. Ideally seeking professionals like Lawyers, Doctors, Engineers, or Accountants. These executive offices provide lots of natural light , ample parking and some ocean views from the back offices and staff areas. For sale with MLS 1004788 (id:57557)
204 1650 Terminal Ave
Nanaimo, British Columbia
This well equipped, professional and flexible work space located in Central Nanaimo close to all major transportation routes including BC Ferry and Seaplane Terminal. Looking to centralize and expand, this location has some great views , great office space and easy parking. Available with Unit 206 1650 Terminal Ave MLS # 1004814 (id:57557)
206 1650 Terminal Ave
Nanaimo, British Columbia
An excellent opportunity to own professional office spaces in a prime, central Nanaimo location. Conveniently within walking distance to nearby services and just minutes from the ferry, seaplane terminal, and hospital. The well-designed layouts offer flexibility for customization with minimal adjustments. Ideal for professionals like lawyers, doctors, engineers, or accountants, these executive offices provide ample parking and some ocean views from the back offices and staff areas. Being sold together with MLS# 1004784. (id:57557)
206 1650 Terminal Ave
Nanaimo, British Columbia
This well equipped, professional and flexible work space is located in Central Nanaimo close to all major transportation routes including BC Ferry and Seaplane Terminal. Looking to centralize and expand, this location has some great views , great office space and easy parking. Available with Unit 204 1650 Terminal Ave MLS # 1004814 (id:57557)
1835 Bakery Frontage Road Unit# 69
Christina Lake, British Columbia
A must see to appreciate this recreational haven at Christina Lakeside Resort! Share sale with exclusive use of lot 69 with improvements, including extra thick cement pad and irrigated green space! Full time management, rental pool, boat moorage, shower and laundry facility, clubhouse and much more available at the resort! Open early Spring to end of October with the largest Beachfront at the lake for you and your family to enjoy! Come join the holiday community and get away from it all! Please contact your Realtor for more information. (id:57557)
6298 4th Line
New Tecumseth, Ontario
Experience the best of country living just minutes from town! Set on a picturesque 2-acre lot, this custom-built two-storey home (2020) combines a functional layout with tasteful, modern finishes. Featuring 3 bedrooms and 3 bathrooms, the home is thoughtfully designed for comfort and everyday living. Enjoy peaceful outdoor living on the expansive back patio, complete with a covered seating area and wood-burning fireplace ideal for relaxing or entertaining year-round. The beautifully maintained property is surrounded by mature greenery, offering a tranquil and private setting. A 25' x 60' Quonset hut with a newly poured concrete floor provides excellent storage for tools, equipment, or recreational vehicles. The oversized detached two-car garage includes a spacious loft, offering even more storage or potential workspace. Located just a short walk or drive to the shops, schools, and amenities of Tottenham this property offers the perfect blend of rural charm and urban convenience. (id:57557)
8192 97a Highway Unit# Ls44
Mara, British Columbia
Discover lakeside living on the shores of Mara Lake. This beautiful waterfront home, located in the gated and highly sought-after Crystal Sands community, is the ideal retreat for summer living. Throughout the home, you’ll find granite countertops, hardwood floors, and custom wood cabinetry. The open-concept main level is designed for effortless entertaining, featuring high ceilings, a cozy propane fireplace, and unobstructed lake views. Step outside to your private patio with direct access to the shoreline, ideal for a morning coffee and sunset lounging. The kitchen boasts a center island, perfect for gathering and entertaining. The main level includes a primary bedroom with a 3-piece ensuite. Upstairs, you'll find two additional bedrooms, another full bath, and a versatile loft space open to the living area below. Another standout feature is the elevator which is perfect for homeowners with mobility concerns, visiting guests, or simply making it easier to carry food and drinks between floors. An extra-deep 4-car garage offers ample storage for all your seasonal toys. As a resident of Crystal Sands you will enjoy unmatched amenities including a private beach, marina and dock, boat launch, trailer storage, clubhouse with kitchen, pickleball and volleyball courts, RV visitor sites with full hookups, playground, caretaker, and more. Get ready to enjoy this beautiful summer escape. (id:57557)
Carleton Farm
Swift Current Rm No. 137, Saskatchewan
Situated on a picturesque landscape with prairie & water views, along with approximately 70 acres of land, exists this wonderful opportunity to own this established hobby farm, complete with a 2001 custom built executive style home with an attached triple garage, a 32x42 cattle shelter and a 38x40 metal clad shop w/storage shed. Located approximately 10 minutes from the city in a quiet valley with a mature & landscaped yard, this 2,135 sf two storey residence features 24’ ceilings in the great room with a gas fireplace, an abundance of windows allowing for the sun & views to enter, maple hardwood flooring, along with a dream kitchen to cook & entertain in! There are main floor office & laundry rooms, where the office could also be utilized as a formal dining room. The large primary suite is cleverly placed on the main floor, accompanied by a sizeable ensuite containing a walk-in shower & closet, along with a soaker bathtub, capturing your prairie views! Ascending up the grand staircase you will find an additional two bedrooms (one of them containing a walk-in closet) and a sizeable 4-pc washroom. The walk-out basement is a dream with a dedicated media area with a second gas fireplace, a games room area and your very own wine tasting room! In addition, the basement also houses a 4th bedroom, another 4-pc washroom, as well as storage & utility rooms. Approximately 2/3 of the basement contains in-floor heat. This beautiful home also provides a 12x14 screened in porch, a large back deck to capture your views and the triple garage also features in-floor heat. The shingles were replaced in 2019, the current internet provider is Starlink and SaskEnergy is equalized at only $185/mo with this energy efficient home. Please call for additional details with this rare opportunity to purchase a hobby farm such as this, with this amount of land located in a valley with a water view only 10 minutes from the city! (id:57557)
39 Greenberg Place
Stratford, Ontario
Have a look at this rare 1500sqft, 4 bedroom family friendly bungalow in "The Fields". The spacious foyer leads to a bright open concept main level. Quartz kitchen w/ island, walk-in pantry & stainless steel appliances, dedicated dining area & great room w/ coffered ceilings & gas fireplace. Primary bedroom including an updated 3pc ensuite w/ glass shower & walk-in closet. Two other main level bedrooms & 4 pc family bath.Gracious mudroom entrance from the garage w/ laundry and built-in cabinetry. Fully finished basement w/ dedicated office area, a fourth bedroom & a 2pc bath. Private, fully fenced rear yard w/ huge deck and mature gardens. Attached garage and double drive. Premium location on a low traffic, dead end street across from a park w/ playground. Quality built by B&S Construction in 2012. Call for more information or to schedule a private showing. (id:57557)
63 Totten Trail
New Tecumseth, Ontario
Welcome To 63 Totten Trail, Nestled In The Thriving Community Of Tottenham. This Spacious 3+1 Bedroom, 3 Bathroom Townhouse Offers 1,737 Sq. Ft. Of Comfortable And Functional Living Space Perfect For Families Or First-Time Buyers. Situated On A Premium Lot, The Home Features A Rare 2-Car Parking Driveway, Providing Added Convenience. Move-In Ready, This Home Offers The Ideal Blend Of Space, Comfort, And Location. Bright And Welcoming, With An Excellent Opportunity To Personalize And Make It Your Own. Located In A Desirable Neighbourhood Close To Schools, Parks, And All Local Amenities, This Property Combines Comfort, Space, And Convenience In One Exceptional Package. Don't Miss Your Opportunity To Make It Your Own! (id:57557)
428 11th A Street W
Owen Sound, Ontario
WELL PRICED HOME IN QUIET WEST SIDE NEIGHBOURHOOD! This 3+1 bedroom, 1.5 bath home offers over 1700 sq ft of living space. The main level features open living room, spacious eat-in kitchen with an abundance of cupboards and sliding doors onto a large covered deck. The upper level offers 3 good sized bedrooms with full bath. A fully finished basement provides a family room, an extra bedroom/office and laundry room with 2 pc bath. Updates include new roof, new sump pump, new fencing and new flooring in basement and upstairs bath. Close to schools and shopping, this home is a must see. (id:57557)
60 Parker Avenue
Ancaster, Ontario
This one has everything you’ve been looking for, and more. Tucked away on a quiet street in the coveted Oakhill neighbourhood, this custom bungaloft is the perfect blend of style, function, and everyday comfort. The main floor impresses with a bright, open layout, anchored by a stunning eat-in kitchen, ideal for everything from casual breakfasts to weekend entertaining. You’ll also find a 2-storey great room, formal dining area, a walk-in pantry, mudroom, and a dedicated home office. At the heart of the home is a luxurious main floor primary suite, complete with a spa-like ensuite, two walk-in closets, and a calming atmosphere to help you to unwind. Upstairs, two generous bedrooms, each feature their own private ensuite, plus a versatile loft space. Think reading nook, office, or dedicated kid zone. And just wait until you see the lower level. Fully finished & thoughtfully designed, it offers a workshop, rec room, full bath, home gym (or 4th bed), stylish bar, and a temperature-controlled wine room that takes hosting to a whole new level. Step outside to your private backyard retreat - fully landscaped & made for laid-back luxury. Enjoy the covered porch, saltwater pool with automatic cover, built-in BBQ area, and lush greenery that makes every day feel like a vacation. For the car enthusiast, a rare triple car garage & parking for up to 12-vehicles. This home checks every box, inside and out, in one of Ancaster’s most charming communities. Full list of features upon request. (id:57557)
28 Wyatt Lane
Aurora, Ontario
Location Location Location! Lowest Maintenance Fees in Town $260 per month! 5 Minute Drive to Go Station - This Beautifully updated 3-bedroom, 2-bath condo townhouse in a prime Aurora location. Set on a quiet street, 28 Wyatt Lane could be your next home! This bright and spacious townhome features wide plank laminate flooring, modern light fixtures, fresh paint, and upgraded electrical outlets throughout. The open-concept main floor offers a seamless flow between the living, dining, and kitchen areas, complete with a cozy breakfast nook. The primary bedroom offers large windows, ample closet space, and a private 4-piece ensuite for your comfort. Walkout from the unfinished basement to a fully fenced backyard with a stone patio and garden beds - perfect for relaxing or entertaining. Conveniently located close to top-rated schools, scenic trails, shopping, and Highway 404, this home in the Bayview-Wellington community combines comfort, style, and unbeatable access. Pets are permitted! (id:57557)
91 Auburn Glen Way Se
Calgary, Alberta
Welcome to this beautifully UPDATED 5 bedroom, 4.5 bathroom home in the highly desirable lake community of Auburn Bay! Blending modern style with everyday comfort, this spacious home is ideal for families seeking functionality and a vibrant community atmosphere. Ideally located within walking distance of both the elementary and middle schools, it offers unbeatable convenience for busy families with LAKE ACCESS! Step inside to discover FRESH NEW PAINT and CARPET throughout, giving the entire home a bright, contemporary feel. The open concept main floor is warm and inviting with NEW BLINDS, featuring a modern kitchen with newly updated CABINETRY, stainless steel appliances, generous counter space, and a seamless flow into the living and dining areas. This home is beautifully illuminated by natural sunlight from the SOUTH facing backyard equipped with OUTDOOR SPEAKERS!Upstairs, you’ll find three generously sized bedrooms, a spacious bonus room perfect for family movie nights or a kids’ play area, and the convenience of upper-level laundry. The primary suite is a relaxing retreat, complete with a luxurious 5 piece ensuite including a soaker tub, separate shower, dual vanities and a walk-in closet.The BRAND NEW finished basement expands your living space with a stylish DRY BAR, a versatile flex room ideal as an extra bedroom, gym, or home office, and a spa-like bathroom with heated flooring.Outside, your sun-drenched backyard oasis features low-maintenance composite decking, a charming gazebo, and plenty of space to relax or entertain. Plus, the heated double garage keeps your vehicles warm all winter long.Enjoy lakeside living just moments from the lake, parks, schools, and all the amenities Auburn Bay has to offer. This is the lifestyle your family deserves—book your private tour today! (id:57557)
20 White Oak Terrace
Moncton, New Brunswick
For more information, please click Multimedia button. Welcome to 20 White Oak Terrace an exceptional 2 storey home located in the highly desired Kingswood subdivision // attached double car garage and a fully fenced backyard. This house is nestled in a quiet, mature neighborhood surrounded by towering trees and offers both comfort and convenience. The main floor features a large entryway with high ceilings presenting a beautiful staircase, an elegant den, a formal dining room with 11 foot ceilings and a versatile room that can serve as an office or playroom. The fully renovated kitchen offers a large 8.5 foot island with breakfast bar, quartz countertops and beautiful high end custom cabinetry. The kitchen and family room flow seamlessly together with large windows and a updated powder room combined with the laundry area. 2nd level features 4 bedrooms, large master with ensuite, 3 additional bedrooms and full bathroom with heated floors and skylight. The partially finished basement expands your living space with a large family room, a full bathroom with heated floors, central vacuum and a lot of space for storage. This home is within walking distance of both French and English schools, bus stops and all amenities. A network of walking and bicycle paths is located less than a kilometer away, making it easy to enjoy the outdoors year-round. (id:57557)
830 Westview Way Unit# 22
West Kelowna, British Columbia
Discover this 2022-built, 3 level, 4-bedroom, 5-bathroom home in the desirable Keefe Creek community of West Kelowna Estates. Perfectly positioned on a quiet cul-de-sac and backing onto parkland, this nearly 3,000 sq. ft. home offers rare privacy, tranquil views, and immediate access to a trail which is ideal for dog walking and nature lovers. The main level welcomes you with a sleek, open-concept design highlighted by oversized windows, wide-plank hardwood flooring, and a striking gas fireplace. The designer kitchen features quartz counters, a gas range, tiled backsplash, and a spacious island with a waterfall edge. Step outside to a balcony overlooking the well maintained yard and natural green space beyond. Upstairs, unwind in the luxurious primary suite with a walk-in closet and spa-inspired ensuite bathroom complete with two sinks, a tiled shower, and a soaker tub. Two additional bedrooms and a full bathroom round out the upper level. Downstairs offers a large recreation/media room, powder room, and a fully self-contained 1-bedroom suite with its own entrance—ideal for extended family or rental income. Located just minutes to downtown Kelowna or into West Kelowna schools, grocery stores, amenities and hiking, this is stylish living with space, serenity, and income potential. (id:57557)
126 Elkington Drive
Kitchener, Ontario
Welcome to this charming 3-bedroom, 1.5-bath home tucked away in the highly sought-after Heritage Park/Rosemount neighbourhood! Full of potential and lovingly maintained, this gem offers the perfect blend of comfort, character, and opportunity. Step inside and you’ll instantly feel at home — the layout is functional and welcoming, with space to grow and make it your own. The true highlight? A beautiful screened-in back patio that invites you to unwind and enjoy the serene backyard oasis — an ideal space for morning coffee, summer BBQs, or cozy evenings with friends. With a location that’s close to schools, parks, trails, shopping and more, this home is perfect for families, first-time buyers, or anyone looking to plant roots in one of Kitchener’s most desirable communities. Homes like this don’t come around often — come see the potential and feel the warmth for yourself! (id:57557)
27 Dorean Street
Waterville-Sunbury, New Brunswick
Welcome to 27 Dorean Street, conveniently located just minutes from the base and shopping in the Town of Oromocto. With 5 bedrooms and 2 full bathrooms, this well-maintained home offers plenty of space for a growing family! Stepping inside, the main level offers a large living room with plenty of natural light and a propane fire place, an open concept kitchen and dining area with patio doors leading to the private back deck. The master with 3 piece ensuite, 2 bedrooms, and a full bath complete this floor. Downstairs, you will find 2 additional bedrooms (egress), a large family room with cozy woodstove (WETT certified), laundry, and plenty of storage! New roof in 2023. The beautifully landscaped acre lot boasts mature flower gardens and an apple tree that produces 3 varieties of apples. The quiet street with little traffic, in a friendly neighborhood where the neighbours know each other, gives you the peace of mind that your children can play safely. This home offers the best of country living with the convenience of all the amenities nearby! (id:57557)
8 Elizabeth Drive
South Bruce Peninsula, Ontario
This charming Victorian in the quaint village of Allenford is the perfect place to call home. This home boasts large main floor rooms consisting of an eat-in kitchen with custom cabinets. No laundry in the basement as there is large laundry room with a shower on the main floor just off the kitchen. As you walk through this charming home you will find a large dinning room with a bay window. From here you have your choice of a good size living room and a second living space with a bay window that would make a great family room or den. As you enter through to the front foyer you will go up the original wooden stair case that takes you to 3 bright bedrooms and a family bathroom with clawfoot tub waiting for your personal decorating potential. This home has a detached garage for all your gardening and lawn care needs. Big enough for a handy mans work shop. The home has newer vinyl windows and loads of charm. Easy to manage yard with a small fountain in the side yard. Do not miss out on this Victorian charmer. All measurements are approximate. (id:57557)
429 South Coast Drive
Nanticoke, Ontario
Amazing opportunity to own 1.41 acre parcel of land located at the end of Sandusk Road enjoying partial Lake Erie views to the south. This highly visible corner lot is super popular with surrounding cottages offering 2 road frontages & 2 entrances allowing for easy accessibly. Located 45-55 commuting distance to Hamilton, Brantford & Hwy 403 - 15 east of Port Dover’s popular amenities & 8 mins west of the Village of Selkirk. An ideal venue to re-build, this once thriving, iconic commercial property, known locally as “Floyd’s Restaurant” to it’s former glory - however, the building 962sf building is now quite run down & derelict not operating for several years. The majority of value is in the land but having a recognized structure may assist in financing and/or future building permits. Currently zoned “C M” zoning allows for several permitted uses incs residential dwelling, home based business, outdoor storage etc. Buyer and/or Buyer’s Lawyer to investigate the permitted uses for the subject property; furthermore, acknowledges the subject property, including all land, buildings, septic/water infrastructure, is being sold in it’s present “AS IS / WHERE IS “ condition. Rarely do such attractive & affordable properties become available. Potential Galore with a neat Lake Erie Twist! (id:57557)
595474 4th Line
Blue Mountains, Ontario
Welcome to Pearson's Pastures, a 99-acre estate surrounded by managed forests & open fields just 10 mins from Collingwood & 5 mins from Osler Bluff Ski Club.Striking exterior contrasts with natural landscape, while floor-to-ceiling windows flood home with light & offer breathtaking views. Designed by an expert in energy-efficient living, this sanctuary blends sustainability with elegance. Italian-imported micro-cement floors & Shou Sugi Ban wood accents throughout. The 10,590 sq. ft. main residence is divided into three wings. In theeast wing, culinary excellence awaits with dual kitchensone for entertaining & the chefs prep kitchen. A lofted indoor garden above eating area with two banquettes creates an exotic, tropical ambiance. Dining room for wine collectors. Central wing living space, The Cube, offers 360-degree views, with a cozy fireplace & a reading bench for quiet moments. The west wing, private quarters offer serene retreats. Three king-sized bedrooms, each with Juliet balconies & ensuite baths, provide personal havens. The primary suite, with a 270-degree view, features a luxurious ensuite with a soaking tub, walk-in shower, & custom-designed furniture. The lower level offers a world of entertainment & relaxation, featuring a games room, home theatre, office & a private gym. For guests, 4 additional bedrooms, each with their own ensuite, provides ample space & privacy, making it ideal for extended stays. Outside, the luxuriously designed outdoor space invites you to indulge in the sun-soaked, pool & hot tub. Adjacent courtyard, perfect for hosting gatherings, features a high-end outdoor kitchen, creating the ultimate setting for al fresco dining & entertaining under the stars. 1 km of private trails, & 2 ponds enhance the outdoor experience. Every detail of this estate offers unparalleled sustainability, luxury & a deep connection to nature. (id:57557)
156 Borden Avenue
Central Elgin, Ontario
Prime Commercial Investment Opportunity - High Visibility Location. Unlock the potential of this uniquely positioned commercial property in a rapidly developing corridor. Zoned Hamlet Commercial with strong potential to upgrade to Highway Commercial - the Town has expressed openness to this transition. Located directly across from a newer Tim Hortons and Esso gas station, this high-traffic site is ideal for a wide range of commercial uses. Just minutes from Highway 401 and the City of London, the property offers excellent accessibility and exposure for businesses.The Town Planner has indicated support for mixed-use development, including commercial units on the ground level with residential units above (see illustrative concept drawing for inspiration).Currently on the property is a 785 sq/ft 3-bedroom bungalow, rented and generating income, offering holding potential while development plans are finalized.Property is being sold as-is. A rare opportunity for savvy investors or developers looking to capitalize on location, zoning flexibility, and growth potential. (id:57557)
29 Puma Drive
Toronto, Ontario
Great Location At Kennedy/Finch. Welcome To This Newly $$$ Spent Renovated Semi Detached Family Home Nestled In A Highly Sought-After Quiet Area. Bright And Spacious 3+1 Bedrooms, 4 Bath. 2 Kitchens. Many Upgrades: Updated Kitchen W/Quartz Countertop, Backsplash, S/S Appliances. New Laminate Flooring On Main Level. New Engineered Hardwood Flr On 2nd Level. Smooth Ceiling Throughout. Primary Bedroom Has New 3PC Bath & Closet, Large Windows. Finished Basement W/One Bedrm, New Kitchen, 3Pc Bath, And New Vinyl Floor. Minutes To 24 Hrs TTC, Schools, Shopping , Hwy 401, Just Move In & Enjoy This Beautiful Home. (id:57557)

