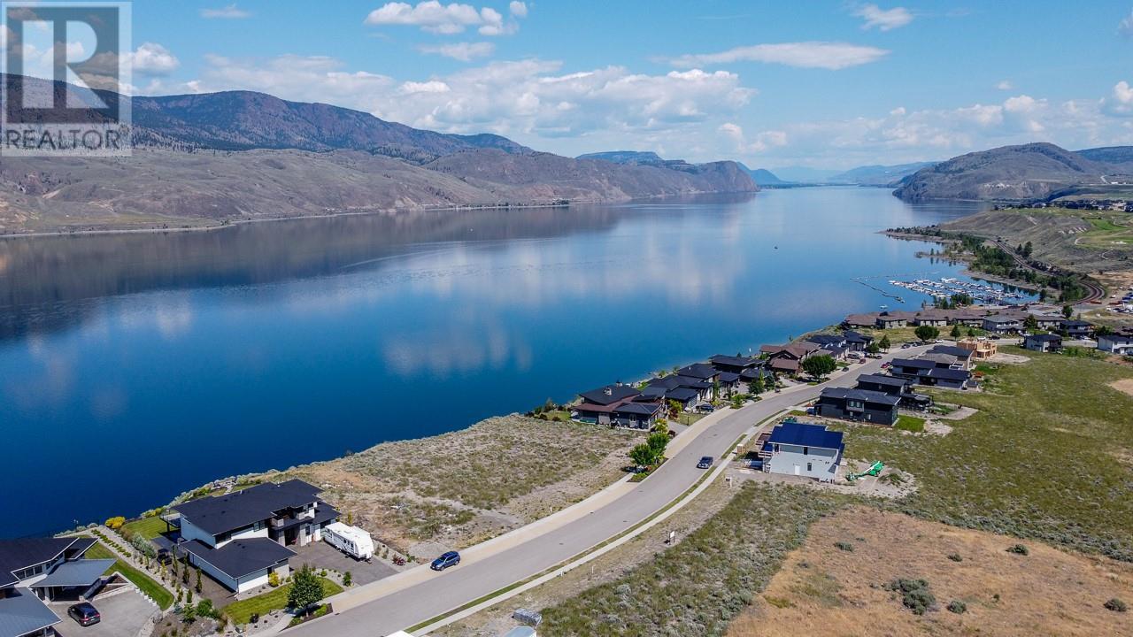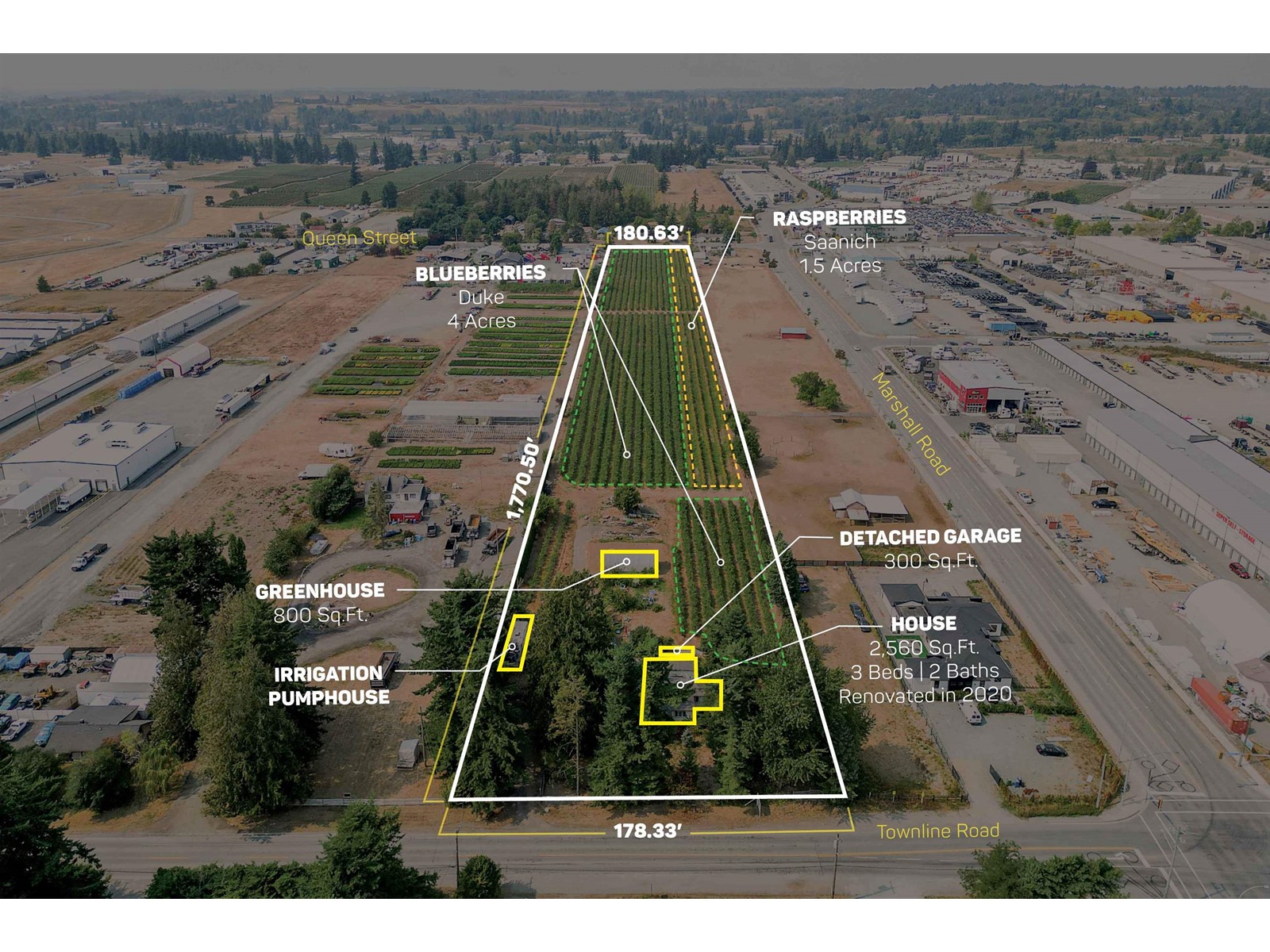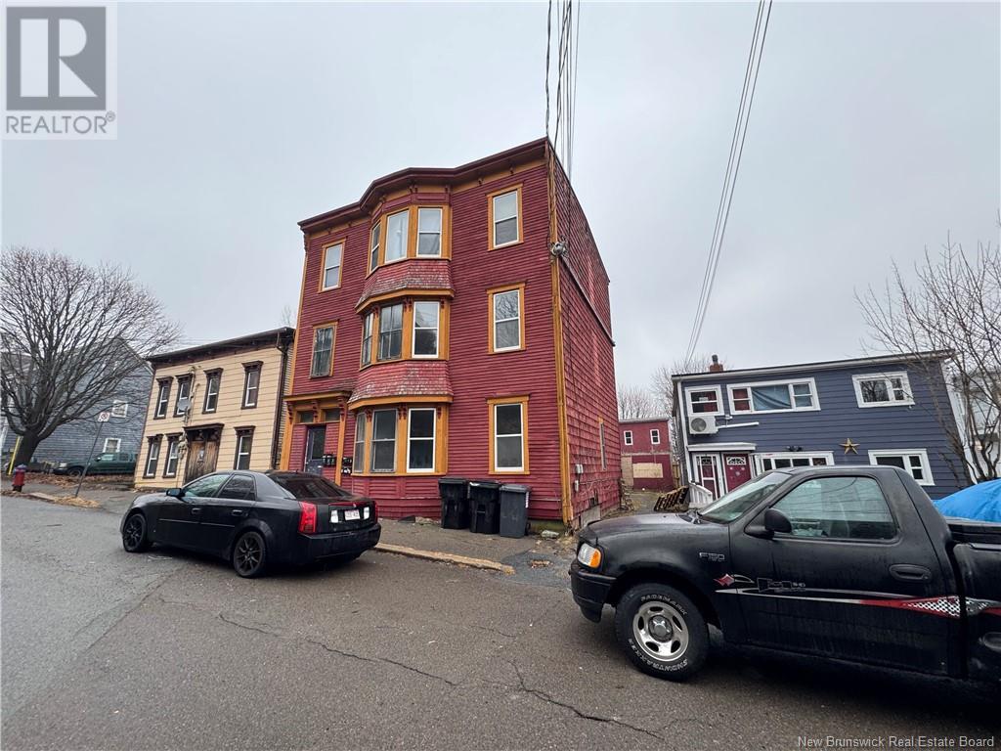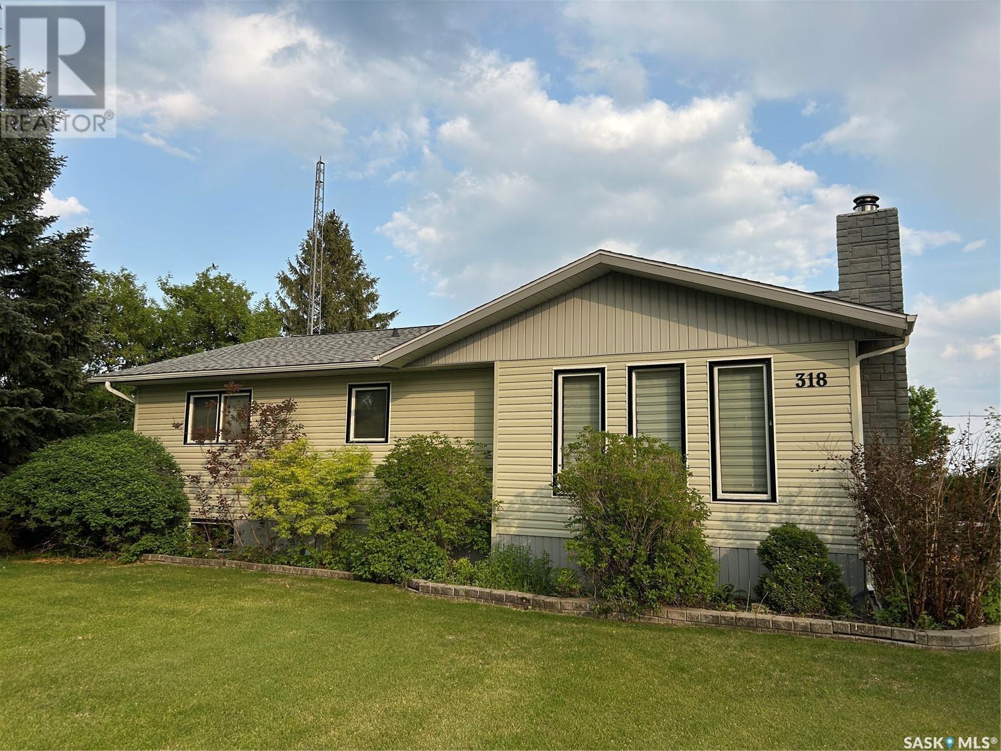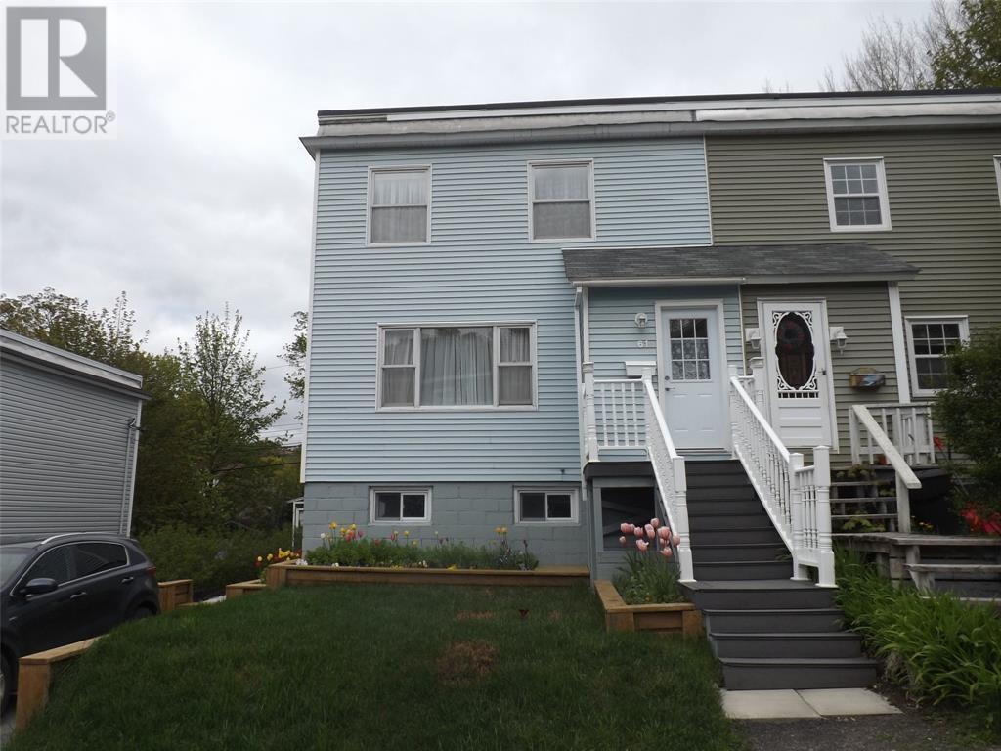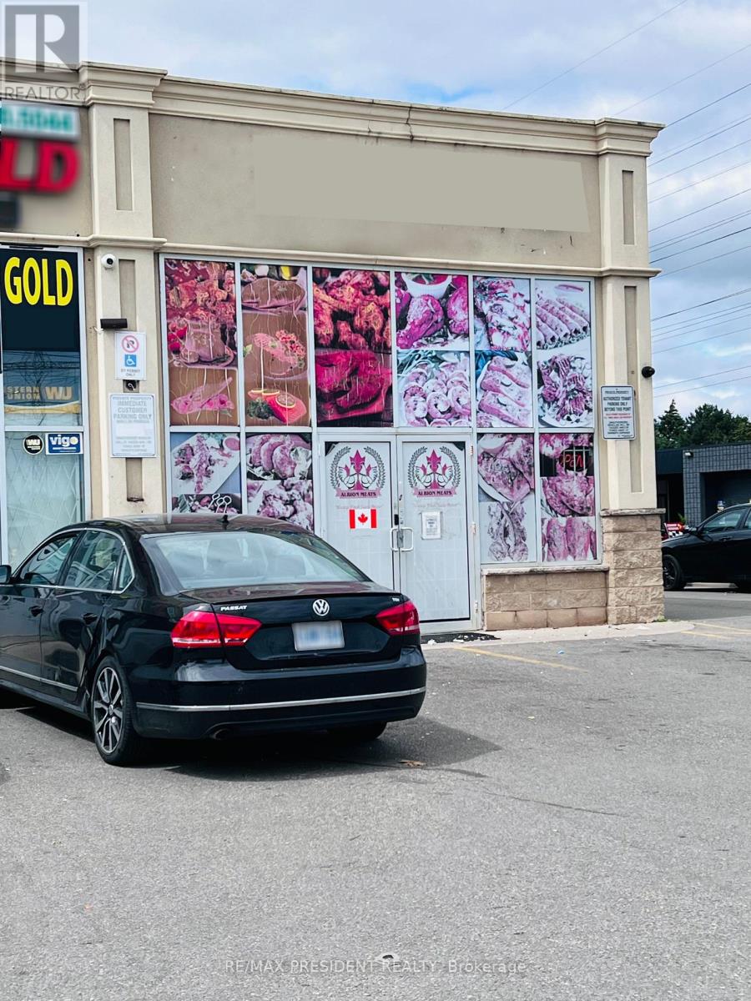281 Holloway Drive
Kamloops, British Columbia
Enjoy a lifestyle rich in outdoor adventure with hiking, biking, fishing, and boating all at your fingertips. The vibrant city of Kamloops is only a short 20-minute drive away, offering the perfect balance of peaceful living and urban convenience. GST has already been paid, making this property fully ready for development. Whether you’re looking to build your forever home or a relaxing retreat, this is your chance to wake up every day to breathtaking lake views. Don’t miss this exceptional opportunity to create your own piece of paradise in one of BC’s most beautiful settings. (id:57557)
232 Creekstone Circle Sw
Calgary, Alberta
Welcome to the stunning Newbrook by Excel Homes, where thoughtful design, modern upgrades, and energy-efficient construction come together to create the perfect family home. Boasting 2271 SF & nestled on a quiet street , while being zoned R-G with a separate side entrance and rough-ins for a future 2 bedroom legal suite (subject to city approvals)—making it as versatile as it is beautiful. From the moment you step inside, the open-to-above foyer sets a dramatic tone, inviting you into the expansive main floor where oversized windows fill every corner with natural light. The open-concept plan is anchored by a gorgeous kitchen, featuring a large central island, an abundance of crisp white cabinets and drawers, a pantry, and a convenient broom closet—ideal for both everyday living and entertaining. The adjacent flex room is perfectly placed for a home office, playroom, or study, while the mudroom off the garage keeps things organized. Nine-foot knockdown ceilings and luxury vinyl plank flooring add style and function throughout the main level. Upstairs, the thoughtful layout continues with four generous bedrooms, including a luxurious primary retreat with a stunning five-piece ensuite and a walk-in closet. The vaulted ceiling in the bonus room and the open-to-below design add architectural flair, creating an airy, elegant feel on the upper level. The basement offers even more potential with its separate side entrance and suite rough-ins, giving you the opportunity to develop a legal secondary suite (with city permits & approvals) down the road. Every detail of this home has been upgraded for comfort and efficiency, including thermally-fused cabinetry, stone countertops in the kitchen and all bathrooms, dual sinks in both the ensuite and main bath, pot lighting throughout, a gas line for your BBQ, Ecobee thermostat, HRV, solar panel rough-in, and more. Built to Built Green® standards, this home not only saves you money on utilities but also reduces your environmental fo otprint—all while delivering the exceptional quality and craftsmanship that Excel Homes is known for. Don’t miss your chance to own this incredible property, designed to fit your family’s lifestyle today and for years to come. (id:57557)
1963 Townline Road
Abbotsford, British Columbia
HOLDING OPPORTUNITY FOR INVESTORS: 7.44 ACRES IN SPECIAL STUDY AREA B - Abbotsford OCP has designated this land for Future Industrial due to its immediate proximity to the Airport and Highway 1. Must comply with existing agricultural zoning until the City of Abbotsford and Agricultural Land Commission (ALC) are in agreement for the property to be taken out of the Agricultural Land Reserve (ALR). Features a 2,560 SQFT Home (3 beds/2 baths), 300 SQFT Detached Garage, 800 SQFT Greenhouse, 4 Acres of Duke Blueberry, and 1.5 Acres of Saanich Raspberry. Frontage on both Townline Road and Queen Street, and is one parcel away from the Marshall Road Intersection. Fully serviced with City Water and Natural Gas. Call for more information. (id:57557)
48 Kennedy Street
Saint John, New Brunswick
Welcome to 48 Kennedy Street! Located near the St. John River, this 5-unit building has had many renovations including electric baseboard heating. With large units, this property has much to offer but is still in need of updates. Vacant. (id:57557)
54 Chaparral Valley Square Se
Calgary, Alberta
Welcome to a stunning WALKOUT and former show home BACKING ONTO the Blue Devil Golf Course that can be enjoyed from the FULL DECK spanning the entire width of the home along with the eating area, great room, the walkout level with CONCRETE PATIO, and the peaceful primary bedroom. The home is over 2200 sq. ft. and features a front flex room large enough to accept a dining table or make a great office with elegant COFFERED ceilings. Gleaming maple HARDWOOD floors, POTLIGHTS galore, and a big, bright MODERN KITCHEN featuring an island for prep with lighted accent shelving and a pantry wall - loads of cabinetry! The spacious primary features a tray ceiling, comfort height vanity with dual sinks, a corner soaker tub and separate shower. The generous walk in closet is conveniently attached to the UPSTAIRS LAUNDRY room. Separating the primary from the two additional bedrooms and secondary full bath is a CENTRAL BONUS ROOM with 2 openings and a niche wall in the hallway. Very cool for a media or play room! Additionally, there is a BUILT IN TECH CENTRE/DESK - so many places for activities! This home comes complete with stainless steel kitchen appliances and front load washer and dryer, BUILT IN SPEAKERS in locations throughout the home, knockdown ceiling texture plus a gorgeous full height tile FIREPLACE with floating hearth as well as CENTRAL AIR Conditioning and CENTRAL VAC SYSTEM. Appreciate the unfinished walkout level to finish as you please! (Potential Suite - subject to approval and permitting by the city/municipality, games room or ultimate Person cave, home based business etc.) possibilities are endless! Check out this LOCATION - With Fish Creek Park’s trails and pathways, Lake Sikome, schools, and shopping nearby, this is an unbeatable lifestyle in one of Calgary’s most sought-after communities. This gorgeous, well kept home must be seen! (id:57557)
318 3rd Avenue
Alameda, Saskatchewan
Welcome to the warmth and charm of small-town living in Alameda, Saskatchewan! This meticulously maintained, one-owner home showcases true pride of ownership and offers plenty of space for family living and entertaining. Step inside through a functional mudroom that includes main-floor laundry, a convenient sink, and double closets for all your storage needs. The spacious kitchen is a cook’s delight, featuring solid wood cabinetry, ample counter space, and a large pantry. Adjacent to the kitchen is a generous dining area that is perfect for hosting family dinners and holiday gatherings. The living room is bright and inviting with large windows, gleaming hardwood floors, and a beautiful wood-burning fireplace that's ideal for cozy evenings at home. Down the hallway, you’ll find a 4-piece bathroom with a large storage closet, along with two oversized bedrooms. The primary bedroom includes a convenient 2-piece ensuite. Downstairs, the fully developed basement offers even more living space, including two large bedrooms with big windows, a spacious family room with custom built-in cabinetry, a 3-piece bathroom, and a wet bar—perfect for entertaining guests. There's also a large utility room and an additional storage room with shelving to keep everything organized. Many main floor windows have been upgraded. The home sits on a generously sized lot, beautifully framed by mature trees, with a double detached garage and garden shed. Enjoy your summer evenings relaxing on the deck in this serene outdoor setting. Additional features include central air conditioning, central vacuum, and all appliances are included. This well-loved family home is ready to welcome its next owners and continue its legacy for years to come. Don’t miss your opportunity to own this spacious and lovingly cared-for home in the heart of Alameda! (id:57557)
6800 St. Francis Lane
South Glengarry, Ontario
Riverfront home on a beautiful lot with a great view of the St. Lawrence River and shipping channel. In addition to being prime waterfront, the location has reasonable access to Hwy 401 and the amenities of Cornwall and Lancaster. The home has been extremely well upgraded on the inside with in floor heating, two new modern bathrooms, beautiful engineered hardwood throughout the main house. The extended sunroom with tile flooring is a positive addition to the living space. It is an ideal home or pied a terre for a couple or single person and the dwelling is in move-in condition. (id:57557)
20025 Beaupre Road
South Glengarry, Ontario
This impressive family home is well thought out, spacious & bright & is situated on a tranquil 5 acre property! The home features a dramatic living room with vaulted ceilings & contemporary design. Exposed wood and stone hearth have timeless appeal & create a comfortable back drop for family dinners & entertaining. The property is beautifully landscaped & features two large outbuildings (one with electricity) as well as a large deck & screened room that overlooks the serene property. The updated kitchen is a chef's delight and has quick access to the screened room and patio. Easy commute to Montreal or Cornwall, but room to breathe in the Country, Make your next house a home! Sales Brochure Available Upon Request, View Additional Pictures by clicking on multimedia tool. A Pleasure to show, make your appointment to View by appointment only through Licensed Realtor(s) (id:57557)
2062 Cornwall Street
Regina, Saskatchewan
Discover an exceptional opportunity for a 2,547 sqft building in Downtown's highly coveted area. Previously utilized as a spa and more recently as a law office, the space is currently optimized for office use, boasting excellent potential for multi-office configurations. The main floor features a welcoming reception area, freshly painted and renovated offices, and a convenient half bath. Upstairs, the second floor showcases a 3pc bath, a kitchen, a spacious living/dining room, a versatile bedroom/office space, and a laundry room complete with washer and dryer. The second floor living area can serve as residential quarters or be leased separately. On the upper level, the third floor offers two rooms illuminated by a beautiful skylight, along with a 3pc bath. This property presents a unique opportunity for diverse business ventures or residential purposes, blending practicality, convenience, and potential income streams. (id:57557)
61 Reid Street
Corner Brook, Newfoundland & Labrador
This lovely 3-bedrrom 2-storey half duplex home in townsite area is just what you have been waiting for! The main level has a spacious living room, formal dining room and kitchen. The 3 bedrooms and full bath with claw bathtub is located on the second level. The laundry area is located in the basement which is perfect for storage or can be developed for extra living space. The back porch leads to the 10 x 12 deck overlooking the lovely backyard. A short leisurely walk to the downtown area where you will find restaurants and amenities. Walking trails and recreation only minutes away. (id:57557)
43506 Twp Rd 630
Rural Bonnyville M.d., Alberta
Luxury Living On 5 Acres Between Bonnyville & Cold Lake! This stunning, custom-built bungalow blends style, space & serenity! Welcoming front entrance, open-concept layout & engineered walnut floors. Chef-inspired kitchen features granite countertops, an oversized eat-at island, extensive cabinetry & a spacious dining area w/ garden door leading to a massive back deck complete w/ gazebo & gas BBQ hookup. The bright & cozy living room offers a beautiful tile-surround gas fireplace & vaulted ceiling. Convenient mudroom off the garage includes laundry, WI pantry & half bath. 5 bdrms & 4 baths including a primary suite w/ WI closet & spa inspired ensuite w/ double sinks, a tiled shower & an oversized jetted tub. Fully finished basement offers a large rec room, theatre room w/ wet bar, office, flex room & abundant storage. Beautifully landscaped & private yard w/ shrubs, garden plot, two sheds, C-Can w/ lean-to & a 30’ x 40’ attached heated garage w/ 220 power + plenty of extra parking! Make Your Move! (id:57557)
51 - 1770 Albion Road
Toronto, Ontario
Prime Commercial Unit being used as a Meat shop by the current Tenant for Sale! Exceptional opportunity to own a finished commercial unit in a high-visibility plaza at a prime location (Albion & Hwy 27). Property Features: Ground-floor unit with excellent exposure zoning Ideal for Take out, Pizza, Bakery/ Coffee , Meat shop much more uses available, Unit offers office + Reception area Kitchen & Washroom and some extra space at the back and Mezzanine included in the total square feet (Currently Rented separately for additional Income. Ample parking for staff & clients Close to TTC, Tim Hortons, Restaurants, and residential area. Note Only Building is for Sale not the Business or Related equipment. All the measurements are as per Builder's Sketch. (id:57557)

