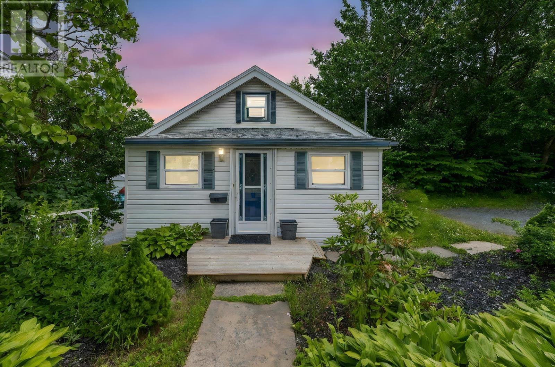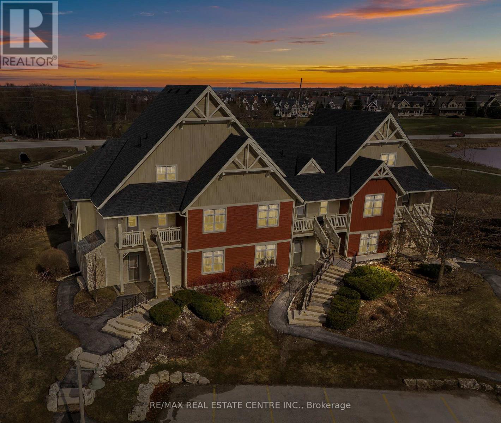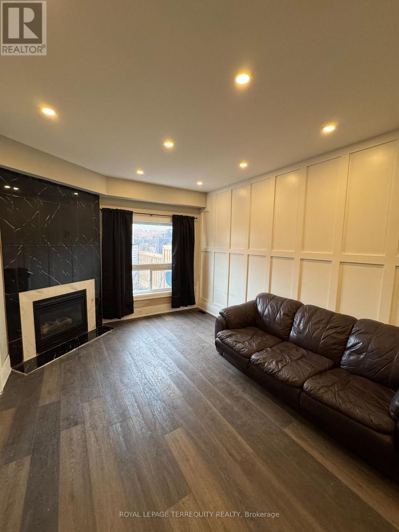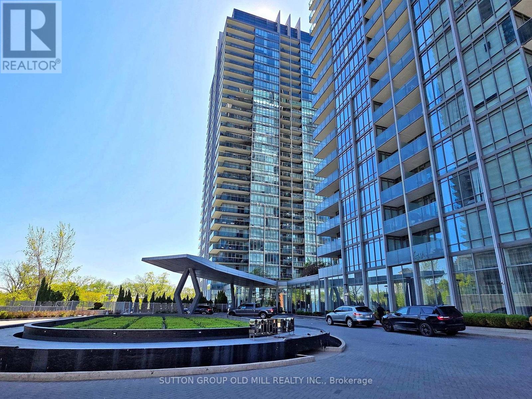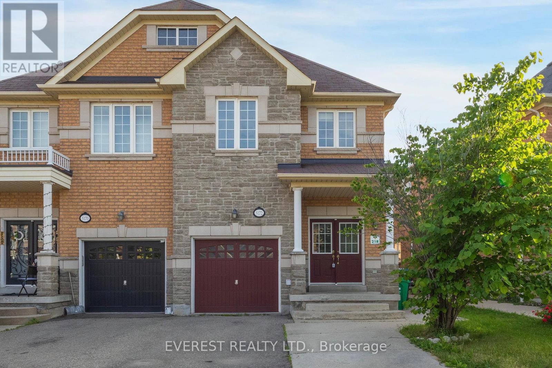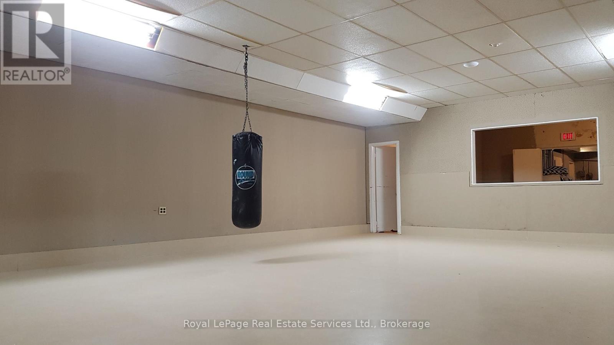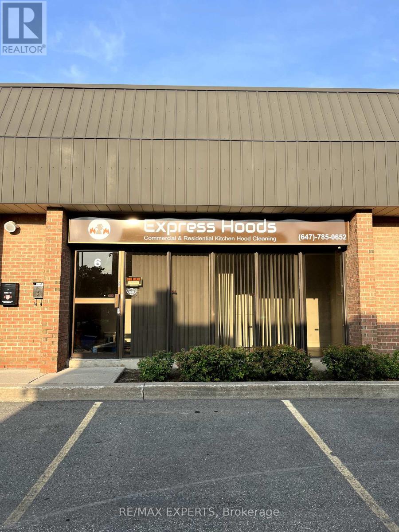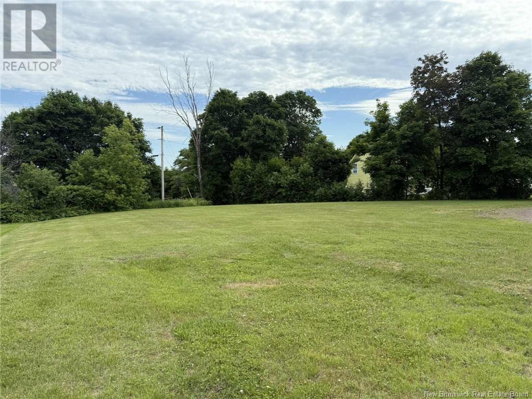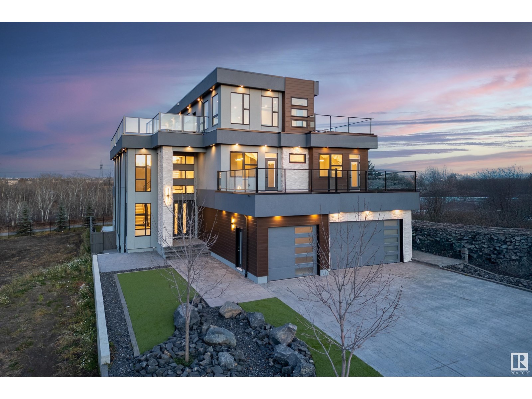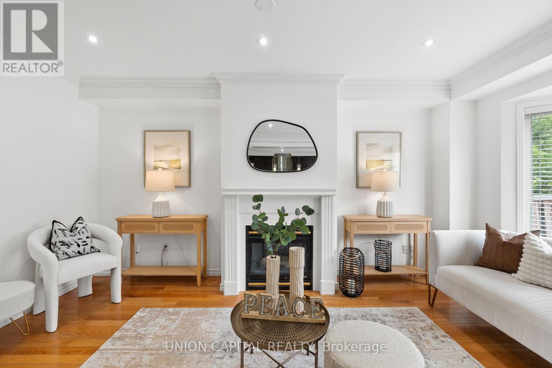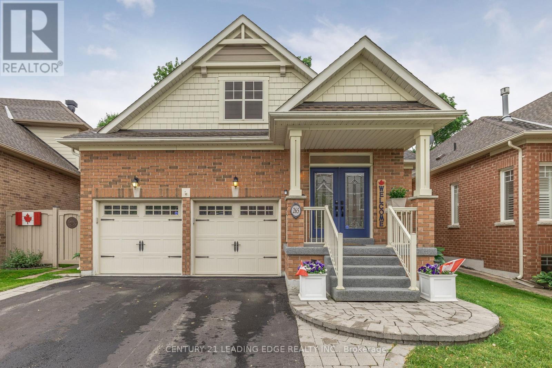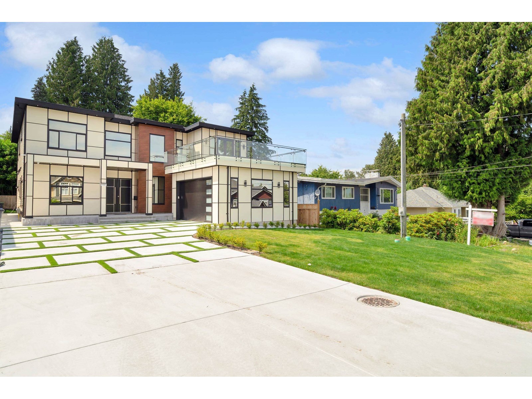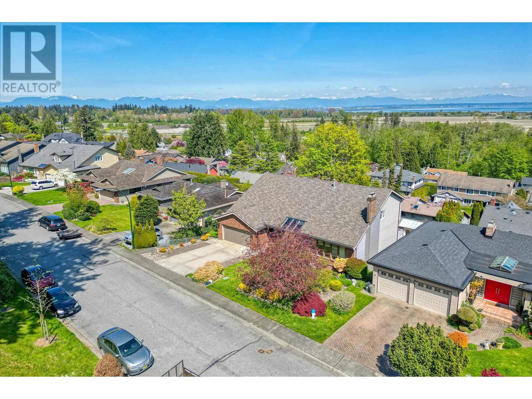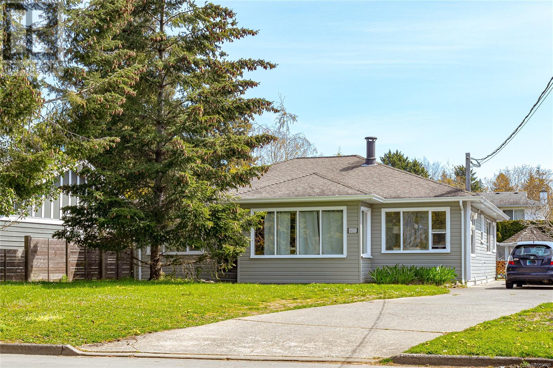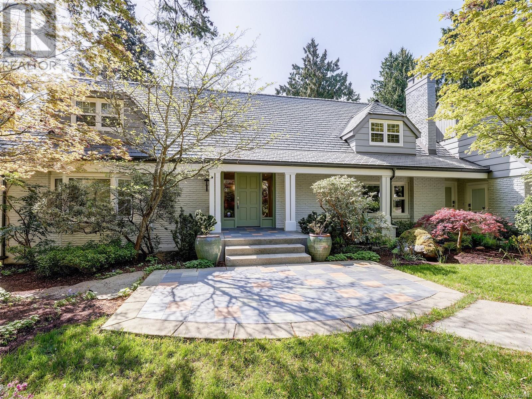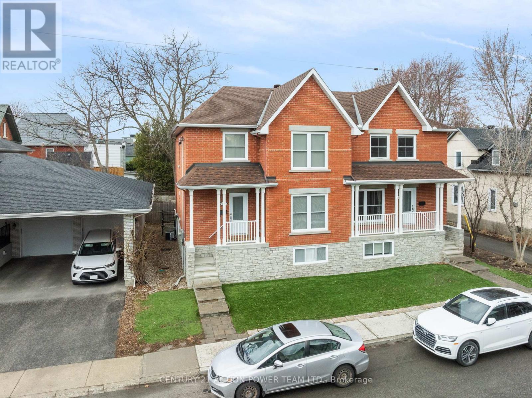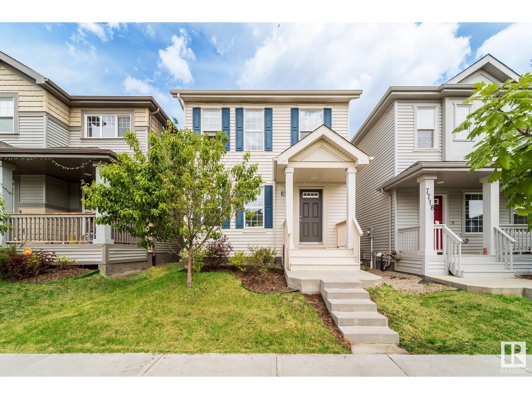219 Rundleridge Way Ne
Calgary, Alberta
Open House Sun July 20, 1-3pm. One of a Kind. This nearly 1,500 sq. ft. bungalow, nestled on a quiet street in Rundle, offers the best of both worlds: move-in ready comfort or a spacious canvas to create your dream home. The stately brick and stucco exterior hints at the exceptional living experience inside. Step into a grand, open-concept layout that features multiple beautifully appointed living spaces. The formal living room is expansive and bright, with large windows, built-in cabinetry, and a stunning double-sided Rundle stone fireplace. This architectural feature is shared with the adjacent kitchen-side family room, creating a warm and cohesive atmosphere perfect for entertaining or relaxing. The kitchen itself is more than just a place to cook—it’s a central hub of the home. With a large island, extensive cabinetry, and custom built-in woodwork, it offers both function and style. Just off the kitchen is a casual dining area, ideal for everyday meals, while a formal dining room—complete with a handcrafted craftsman-style wall unit—offers an elegant setting for larger gatherings. Together, these spaces give a seamless feel to the impressive main living area. Down the hall are two spacious bedrooms and a fully renovated main bathroom featuring slate tile and a deep soaker tub. The primary bedroom is generously sized, with windows on three sides and a beautifully updated en-suite with a tiled walk-in shower. The lower level offers even more room to grow, with a massive recreation room that stretches nearly the length of the home and features another floor-to-ceiling fireplace, this time adorned with brick. The basement also includes a second kitchen (added in 2015), engineered and insulated hardwood flooring, a 3-piece bathroom (updated in 2014), a fourth bedroom, and a den. Outside, a large side deck extends from the kitchen and opens onto a well-kept yard. The oversized double detached garage has an RV pad on the side, and there is more parking still with a pav ed pad in the front of the home. Additional updates include a new high-efficiency furnace (2023) and shingles (2022). Whether you're ready to move in today or looking to design your forever home, this property is ready to meet both needs and desires. Suite potential (illegal) (id:57557)
157 The Point Road
Blue Rocks, Nova Scotia
A former fishing village from a bygone era, Blue Rocks is quintessential, coastal Nova Scotia and is renowned as a kayakers paradise. "The Point", with its original fishing huts still standing, has attracted photographers from around the world. The property, 157 The Point, is the opportunity to own a bespoke home on 2.4 acres, one of largest properties on the peninsula. The elevated, panoramic views extend across Lunenburg Bay - from the Oven's Cliffs and to Cross Island. As one enters the rear of the home, one is presented with a large, light-filled, 4 piece bathroom/ laundry. Soak inn nature relaxing in the air-jet tub surrounded by large windows. Across the hallway, the third bedroom could also be a den /office space. The spacious open-concept kitchen/dining/living space offers spectacular, big ocean views crowning the perfect ocean-getaway. This large entertainment space offers large windows on 3 walls, and new patio doors open up to an sweeping, panoramic wrap-around deck. The living-room's gas fireplace provides warmth and ambience to the main living space. At the lower level, a large recreation room - with this home's second gas fireplace - walks out to a covered patio area beneath the upper deck. A large utility room, with ample space to support a studio/work area completes this lower level. As one moves to the third level in the eaves, one immediately appreciates the placement of the dual skylights filling the upstairs with natural light. The home's second full, 4 piece bath, with separate shower and soaker tub, is positioned beneath a skylight providing beautiful natural light. The primary bedroom's large windows frame the ever-changing, postcard views of the ocean. A second bedroom, also with large windows, overlooks the backyard and takes in the morning light completing this upper level. This property presents the rare opportunity to own an acreage with dramatic ocean views - just a 5 min drive to the UNESCO town of Lunenburg and only 1 hour to Halifax. (id:57557)
215 Kitchener Avenue
Central Elgin, Ontario
Lake view home in picturesque Port Stanley, Ontario. This beautiful two storey home features a single detached garage with an attached carport. This home is well set back from the street allowing for a good sized front yard and parking for 6 cars in the driveway plus one additional car in the large detached garage. The main floor features a well designed custom kitchen, dining area, spacious living room with natural gas fireplace and main floor laundry room. The kitchen features beautiful quartz countertops, a large island for additional counter space and a great place to eat. With quality stainless steel appliances, plenty of cabinets and pantry space this kitchen provides both the modern style and great functionality you're looking for. The second floor continues to set this home apart. Featuring a huge master bedroom with a walk-in closet and patio doors to a balcony which gives you views of Lake Erie. There are also two more very generous bedrooms, a 4 piece bath, large linen closet and a skylight in the hallway. The basement is unfinished and offers the options for more living space or ample storage. This home has been very well maintained and updated over the years. (id:57557)
42 A Old Sambro Road
Halifax, Nova Scotia
Welcome to 42 A Old Sambro Road, a well-loved 3 bedroom, 1 bathroom bungalow that has been in the same family for generations! This home features a functional layout with a bright living and dining area, a versatile smaller bedroom perfect for a home office or kids room, and two comfortable bedrooms tucked away just beyond the kitchen. A unique loft-style second level offers two bonus rooms that can be used for additional office space, hobbies, storage, or yoga! The walkout basement includes a finished workshop area, laundry, and additional room for future potential. Outside, enjoy a back deck with gazebo, a shed, and a beautiful yard that backs onto Catamaran pond, perfect for skating in the winter! Recent updates include a hot water tank from 2022 and a roof approximately 7 years old. Whether you are searching for a cozy home or exploring development potential, this property presents exciting opportunities. Ideally located close to schools, shopping, restaurants, and just steps away from Long Lake Provincial Park, where you can take a dip in the lake on hot days, go for a paddle or walk the trails to free your mind! (id:57557)
890 Bluerock Way Sw
Calgary, Alberta
Experience luxury and comfort in this immaculate 4-bedroom, 2.5-bath home with a double garage, featuring an open-to-above main floor that radiates natural light and spaciousness—ideal for hosting gatherings—complemented by elegant stone countertops throughout and a main floor flex room perfect for work or study. The gourmet kitchen is a chef’s dream, boasting an upgraded KitchenAid gas range hood fan, built-in microwave, and an oversized island that’s perfect for meal prep and entertaining. Unwind by the 50” electric fireplace in the cozy living room or retreat upstairs to a versatile bonus room, three generously sized secondary bedrooms, and a secluded luxury primary suite complete with a spacious walk-in closet and spa-inspired 5-piece ensuite. The undeveloped basement with a 9’ ceiling and upgraded 200 AMP panel, paired with a private side entrance, provides endless possibilities for future living space or income potential. Located in the vibrant Alpine Park community—minutes from schools, parks, the Shops at Buffalo Run, and COSTCO—with easy access to the Southwest Ring Road and major interchanges, you're just 15 minutes from downtown Calgary and 20 minutes from the mountains. Book your showing today and welcome home! (id:57557)
100 Houghton Avenue N
Hamilton, Ontario
Cute bungalow with loads of updates. Perfect for the first time homebuyer as an alternative to renting. Previously a 2 bedroom on the main floor. Could be converted back. Updates include new Furnace, AC and tankless water heater in 2022. Bathroom and deck in 2022. All new siding and basement bedroom set up in 2024. Lead pipe has also been replaced. $30k+ in the last 3 years. Lovely yard and bonus storage shed as well as a driveway. Rare find in this area. Walk friendly neighborhood to parks, stores and cafes. Close to the trendy Ottawa street area and Gage Park. Convenient for commuters and transit users. Move in ready. (id:57557)
228 - 125 Fairway Court
Blue Mountains, Ontario
Turnkey 3-Bedroom Investment Opportunity in Blue Mountain! 2-storey stacked townhome end-unit, backing onto Monterra Golfs 18th hole. Features cathedral ceilings in the living room, an open balcony, and a Juliette balcony off the spacious primary bedroom that offers spectacular, unobstructed views. Fully furnished and operating as a high-performing Airbnb. Includes 3 bedrooms, 2 bathrooms, a breakfast bar, and access to an on-site pool and hot tub. Prime location just a short walk or shuttle to Blue Mountain Village, with year-round attractions including ski slopes, hiking and biking trails, award-winning restaurants, boutique shopping, spas, and live entertainment. A rare 4-season resort property with strong rental income and minimal owner involvement. 2024 gross income $57,134, 2025 gross income $40,033 (to date), Full financials available upon request. Book your showing today! (id:57557)
14 Chamberlain Avenue
Ingersoll, Ontario
Looking For A Better Lifestyle With An Easy Commute To Surrounding Cities? This Spacious, Affordable Home In A Family-Friendly Community Is The Perfect Fit For You! Located In Ingersoll, You'll Have Access To Five Local Schools, Numerous Parks, A Variety Of Indoor And Outdoor Recreational Programs, And Employment Opportunities, It's An Ideal Location For Your Family. Kitchener-Waterloo, Brantford, Or The GTA In No Time, All While Avoiding Traffic. This Well-Maintained McKenzie Home, Less Than 10 Years Old, Features 3 Spacious Bedrooms, An Open-Concept Layout, Modern Finishes, And A Generous Backyard. With No Sidewalk, You'll Enjoy Parking For Up To Four Cars In The Driveway. Experience All The Benefits Of A Near-New Home Without The Wait-Move In Today!! (id:57557)
82 Skyview Ranch Avenue Ne
Calgary, Alberta
Under $390k! Open House: July 19th: 2pm - 4pm. *Watch the video* Gorgeous Home! Get ready to fall in love! The showstopper you have been waiting for has arrived! 2 BED + DEN | 2.5 BATH | APPROX 1260 SQFT | SINGLE GARAGE + DRIVEWAY | OPEN FLOOR PLAN | PRIVATE BALCONY | A/C ROUGH IN | EXTRA STREET PARKING | EXCELLENT LOCATION. This home is about to leave you at a WOW! Upon entrance, you'll be welcomed by a spacious den which could perfectly be used to set uo your work from home area or even for your gym/yoga room. The conveniently located half bath and access to the garage completes this level. Walking upstairs, you'll be left stunned by the open and bright floor plan featuring a spacious living room for your daily entertainment needs with an attached wide balcony overlooking the small playground. Adjacent to the living room is the dining area which could fit in an 6-seater easily. The stunning chef's kitchen featuring stylish quartz countertops, elegant backsplash, stainless appliances, white cabinets, and pendant lights. The third level features 2 spacious bedrooms including the primary bedroom with vaulted ceilings, dual closet doors, and its own ensuite. The second bedroom has a shared bathroom just adjacent to it. The stacked laundry with some added storage is just a bonus among many others. Situated close to shopping, amenities, and transit, this condo offers a perfect blend of modern comfort and unbeatable location. Minutes away from shopping, schools, restaurants, Calgary International Airport, Cross Iron Mall, and easy access to Stoney Trail. Come and make this beautiful townhouse a place you can call a home. (id:57557)
4142 Diefenbaker Drive
Saskatoon, Saskatchewan
This magnificent Ehrenburg built home offers a functional open concept layout on the main floor, with laminate and vinyl tile flooring throughout and electric fireplace in living room. The kitchen comes with a quartz countertop, tile backsplash, eat up island, a pantry and plenty cabinets. Upstairs you will find a 3 spacious bedrooms and a bonus room. The master bedroom has a walk in closet and a large en suite bathroom with double sinks. The basement is fully developed with a family room, a bedroom and an office space or Den plus a 4 piece bath. The larger lot offers a nice back yard with 12*10 pressure treat wood deck as well as alley access! Part of the concrete driveway was recently dug for city repairs and has been schedule for fixing by the City of Saskatoon. Feel free to call for more details!. (id:57557)
9 Palacebeach Trail
Hamilton, Ontario
Enjoy this renovated home by the LAKE! Motivated SELLER!Unique Upgrades.This looks like a typical townhome from the outside, but has unbelievable high end finishes throughout. 1695SQFT +Finished Basement & Outdoor Patio space. There is a 1.5 larger garage which has direct backyard access.Featuring: Exterior Pot lights and an Outdoor Sauna,Shower and Stamp Concrete Back Patio. R/I for CVAC.Google Smart technology throughout with wifi switches,lights,cameras & smoke detectors controlled by a phone/tablet. Unique upgrades Pot Filler Faucet & Custom feature walls and high end marble stone fireplace hearth.Built In Bar Area,Quartz counters upgraded hardware,porcelain tiles, engineered hardwood & vinyl flooring & pot lights throughout. Upgraded Wrought iron picket stair railings. 2nd Floor Den Space & 3 good sized Bedrooms.Extra living space a possible 4th Bedroom/home office ,a functional laundry area with hanging rack and laundry sink & 3PC bath in the Basement . Freshly painted. Walk to the Waterfront,enjoy the trails,Waterford park and Newport Yacht Club,Cherry & Fifty Point Beach. (id:57557)
1205 - 90 Park Lawn Road
Toronto, Ontario
Live in "South Beach Condos", one of Toronto's most Luxurious Condos with beautiful "5 Star" Lobby, *Compare to other available 2 Bdrm units without great south lake views and less sq footage. Indoor/Outdoor Pools, Saunas, Professional Gym, Basketball Court and Squash Court! One of best and brightest South facing corner layouts, great lake and parkland views! Total 1278 sq.ft of living space with 1036 sq ft interior and 242 sq ft. wrap-around Terrace. Best value in South Beach Condos - with combination of great Lake & Park Views, bright South Corner unit and over 1000 sq ft interior. Overlooking the lake and Humber Bay waterfront. Immaculate move-in condition with beautiful Laminate-wood flooring and marble tiles in bathrooms. 9 ft. high ceilings with floor to ceiling wrap-around windows of the corner layout. Modern open-concept kitchen with Island and beautiful premium stainless steel Appliances. Enjoy the premium closets with high-end sliding doors with organizers and large Primary Bedroom's Walk-in Closet. Enjoy the Luxurious Designer Marble Bathrooms. Best value for over 1000 sq.ft South Corner unit with Lake View in South Beach Condos! Walk to nearby Metro Grocery, Humber Bay Park and Waterfront with Restaurants & Patios! 15 min drive on Lakeshore Blvd to Downtown and to Pearson Airport. (id:57557)
5172 Nestling Grove
Mississauga, Ontario
Churchill Meadows' Exceptionally Pristine & Truly Captivating, Beauty & Pride Of Ownership Converge Of Stunning Family Home Built In 2009 Situated In A High-Demand Location Of Mississauga. An Abundance Of Sunlight illuminates all Sides With a Professionally Finished 2-bed basement with a Separate Side Entrance. Approx.3000 Sq.Ft living areas, Brick Home with Front stone, Meticulously Well Maintained 9Ft Ceiling, Spacious Kitchen, Breakfast-Room, Dining, Family Room With Fireplace, Two Laundry In both upper and Down level. A 4 Bed Plus Den Throughout Hard Wood Floor, Oak Stairs, Double Door Entrance.A Great Family Friendly Safe & Peaceful Street, Very Convenient Of Door Step To Transit & Walk To Parks & Schools-Elementary, Middle & High School St. Aloysis Gonzaga/John Fraser And Close By Credit Valley Hospital, Erin Mill Shopping Centre, Banks, Groceries, Stores & All Major Hwys 403, 401, Qew & 407 Don't Miss Gorgeous Stunning Remington Built The Highly Coveted Area Of ChurchillMeadow.The Masterpiece Awaits You. (id:57557)
506 - 3845 Lake Shore Boulevard W
Toronto, Ontario
If you're looking for more space and better value outside the downtown corewithout giving up quick access to the citythis condo deserves your attention. You can be at Union Station in under 25 minutes via Long Branch GO. This unit offers practical space with room for full-sized furniture, and being on the fifth floor provides a view over a quiet, tree-lined neighbourhood and Lake Ontario. Inside, youll find the original hardwood parquet floors in great condition, a tastefully updated kitchen with quality full-size appliances, tasteful upgrades, and a huge pantry with a built-in coffee station and plenty pullouts. The primary bedroom is generously sized and includes a walk-in closet with a wardrobe and storage space. The second bedroom is a decent size, overlooks the balcony and also has a built-in wardrobe. The bathroom has been updated and includes a deep soaker tub and rainfall shower to relax after a long day at work. The balcony is a private slice of heaven, and is not only extremely private, its the largest layout in the building. The building is quiet, well-managed, has short elevator waits, clean amenities, and is steps to Marie Curtis Park and shopping. Condo fees include all utilities (hydro, water, A/C, heat). The building has 6 EV Chargers (id:57557)
431 Colonia Dr S
Ladysmith, British Columbia
“Discerning buyer pay attention.” Discover a remarkable new custom home that seamlessly blends exceptional quality & craftsmanship with ocean and coastal mountain views. This distinct contemporary residence features a total of five bedrooms and three bathrooms in a prime location. Designed for convenience of full access and functional living with most of the main residence situated on the top floor as well as a generous two bedroom ground-level suite with its own heat pump. The top floor hosts the main living areas, including a primary suite with a walk-in closet and ensuite with separate shower & soaker tub, two other well-appointed bedrooms, a full bathroom and an open-concept layout that fosters a welcoming atmosphere. The bright, airy floor plan is complemented by a designer kitchen, showcasing a large island, quartz countertops, stylish tile backsplash, and premium stainless-steel appliances, including a five-burner gas range. Expansive picture windows allow natural light to flood the space, emphasizing the views. Cozy up next to the fireplace or step outside to enjoy al fresco dining on the spacious deck looking out to trees and the ocean. Better still, unwind in the backyard. Access the cul-de-sac directly behind for the kids to play and for parking your toys. This home exemplifies quality construction and meticulous attention to detail, providing all the essentials for family living, while a separate legal suite offers the option for income. Showcasing additional highlights such as soaring living room ceiling, air conditioning, natural gas furnace and on demand hot water, double car garage with workshop area and a tidy fully landscaped yard. Built by Creative Concepts Construction, every detail has been thoughtfully considered. Bring your family to explore this outstanding home, ideally situated not far from schools, downtown, the Holland Creek Trail system and popular Transfer Beach. (id:57557)
B01 - 2998 Tecumseh Road E
Windsor, Ontario
1000 sqf basemen space is available in the corner of Tecummseh & Alexis. It is good size for a martial art studio or personal training , yago studio, dance studio....On site parking, It is close to major road with Great exposure. Don't miss out.... $1500 including TMI (id:57557)
237 Eel River Road
Baie-Sainte-Anne, New Brunswick
Country Living at Its Best! Welcome to this beautiful, move-in ready split-entry home with an attached single garage your perfect Home Sweet Home in a peaceful country setting. The main floor features a bright front living room filled with natural light, a spacious eat-in kitchen with patio doors (major appliances included), two bedrooms, a full bath, and a convenient laundry room that could easily be converted back to a third bedroom. The lower level offers a large open space ready for your personal touch, along with a finished fourth bedroom. The home is heated and cooled with an energy-efficient mini split (rented with 4 years remaining on a 10-year plan at $74/month), and a wood furnace that will remain with the sale. Note: the wood stove will be removed prior to closing. Enjoy the benefits of an average hydro cost of just $232/month, a wide paved driveway, and a lovely setting just minutes from all amenities in Baie-Sainte-Anne and approximately 30 minutes to Miramichi city. If you're looking for comfort, value, and quiet living this is it! Call now for a private viewing, you will fall in love! (id:57557)
6 - 14 Steinway Boulevard
Toronto, Ontario
Office Opportunity Near Major Highways And Transportation! Large 1200 Sq. Ft. Main Level Office Space With Great Exposure For Signage With Endless Possibilities. 2nd Level Blank Canvas For Extended Office Space Or Storage At No Additional Charge. Rear Garage Area - Occupied By Owner (id:57557)
Vacant Land King George Hwy
Miramichi, New Brunswick
Location, Location, Location! Prime opportunity in the heart of Miramichi! Property is zoned R-2 so whether you're looking to develop multi-residential units or establish a home-based business, this property offers excellent potential. Located on the high-traffic King George Highway, it boasts outstanding visibility and convenient access to all amenities. The lot measures approximately 1496 square metres and is situated close to all major amenities in our growing and vibrant city. Now is your chance to invest in a property with incredible possibilities make an offer and add this strategic location to your real estate portfolio today! (id:57557)
11 Kensington Trail
Barrie, Ontario
Welcome to Barrie's highly coveted Innis-Shore neighbourhood, situated on a corner lot, this impressive, sun-drenched home showcases meticulous maintenance. The living room impresses with its soaring cathedral ceiling, expansive windows that flood the space with natural light, a marble fireplace, and a built-in entertainment unit. This home features elegant maple hardwood floors throughout, and the formal dining room boasts 9-foot ceiling. The spacious eat-in kitchen is a culinary delight, complete with an island, extended upper cabinets, quartz countertops, a glass backsplash, and garden doors leading to a huge deck with a hot tub, gazebo, BBQ gas line, and fire pit area, perfect for summer enjoyment. The home is adorned with upgraded light fixtures and shutters throughout. The renovated powder room adds a touch of modern sophistication. The primary bedroom offers a luxurious 5-piece ensuite with heated floors, while the third bedroom is thoughtfully designed with a custom closet and Murphy bed. The second bathroom on the second floor has upgraded Quartz countertop with upgraded faucet and under mount sink along with upgraded lighting fixture. The finished basement features pot lights, custom build wet bar, a 2-piece bath, with an additional bedroom. The meticulously maintained landscaping is enhanced by an irrigation system, ensuring a lush and inviting exterior. A complete home to enjoy! Includes electric light fixtures and chandeliers, window coverings, stainless steel appliances (Professional Frigidaire Stove and Dish Washer, Frigidaire Fridge, LG Microwave, Whirlpool Washer & Dryer, and central air conditioning, garage door openers and bar fridge.). (id:57557)
389 Covedell Road
Tabusintac, New Brunswick
Built around 1917 by the well-known Loggie family and lovingly cherished by the current owners for nearly 40 years, this charming retreat offers a rare opportunity to own a piece of local history. Set on over an acre of private land with its own sandy beach, this three-season property is full of character, warmth, and breathtaking beauty. From the moment you enter, youll be captivated by the floor-to-ceiling brick wood burning fireplace and the stunning two-storey vaulted ceilings in the dining area or great room. Also on main floor is a bright kitchen, three cozy bedrooms, full bath with claw foot tub, and inviting sun porch with two charming swings - perfect for soaking in the river views and sunset skies. Upstairs youll find three additional bedrooms, including one with bunk beds and plenty of room for guests and a full bath with shower. Let the fresh river breeze drift through open windows as you enjoy quiet mornings, relaxing afternoons, and magical evenings. This property is full of natural light, rustic charm, and timeless appeal. Additional Features: outbuildings for storage, cement perimeter crawl foundation (dirt floor), steps leading directly to your sandy beach. This is more than a cottage its a place to create memories, unwind, and experience nature at its finest. Dont miss your chance to own this enchanting riverside gem. Book your private showing today and make this your home away from home. (id:57557)
35257 Mckinley Drive
Abbotsford, British Columbia
Step into this beautifully updated 5 bedroom, 3 bathroom home located in the highly desired Sandy Hill area of East Abbotsford. Offering almost 2,500 sq. ft. of living space, this home is ideal for families, with top-rated schools, parks, shopping and Ledgeview Golf Course just moments away. The bright main floor with open layout features a modern kitchen, spacious family room, and 3 bedrooms, including a generous master with ensuite. The lower level offers a flexible bedroom/den and a 1 bedroom suite with its own entrance. Recent updates include new stainless steel appliances, upgraded flooring, and a Lennox furnace/AC. The large fenced yard has beautiful raised garden beds & and boasts stunning views of the North Shore mountains. Book your private viewing today! (id:57557)
4609 32 Street
Lloydminster, Saskatchewan
Welcome to this well-maintained bungalow in the family-friendly Aurora neighborhood! With 1,125 sq. ft. of comfortable living space, this home offers 4 bedrooms and 2 bathrooms, making it perfect for growing families or first-time buyers.The main floor features laminate flooring throughout and has been freshly painted, creating a bright and inviting atmosphere. The functional layout includes a spacious living room that flows into the dining area and kitchen, which offers plenty of cabinetry and natural light.The main level boasts 3 well-sized bedrooms and a full bathroom, providing ample space for everyone. Downstairs, the fully developed basement includes a fourth bedroom, a large recreation room, and plenty of storage space.Outside, you’ll find a long driveway with room to park 2 vehicles, a deck for relaxing or entertaining, and a storage shed for added convenience.Located in Aurora, this home is close to schools, parks, and all essential amenities. (id:57557)
4111 Whispering River Dr. Dr Sw
Edmonton, Alberta
Absolutely Beautiful 3Storey home with 6650sq.ft living space. Rooftop patio overlooking the ravine & neighbourhood. 2900sq.ft of patios finished w/vinyl cover/composite planks. 5 stop elevator perfect for multigeneration users Beautiful kitchen&spice kitchen w/high end appliances. 8 washrooms, one a spa room w/jacuzzi, steam shower. Top floor great for entertaining w/pool table. 4 fireplaces. All rooms have patio access & bedrooms have ensuite bathrooms. Upgraded audio,speakers,camera system & window coverings. Many mini,rope & pot lights. Beautiful wood shelving & pillars w/mini lights, basement wall decoration. Theatre room w/amazing lighting elements. Wet bar w/black quartz, countertops, horizontal road railings. In floor heating on main floor,basement & in the 6 vehicle garage. Landscaping and large concrete pad in the backyard for any sport activity. Upgrade epoxy finish on garage floor. Concrete stairs to backyard. Many upgrades in this lovely home. Listing realtor is the seller's family member (id:57557)
25 Milano Avenue
Vaughan, Ontario
**Most Affordable & Best Price in West Woodbridge** Welcome to 25 Milano Avenue, a stunning detached family home in the heart of West Woodbridge! This spacious 4-bedroom, 4-bathroom home boasts over 2,000 sq. ft. of beautifully designed living space, featuring a bright open-concept layout, a gourmet kitchen with stainless steel appliances and granite countertops, and an elegant primary suite with a walk-in closet and luxurious ensuite. The finished basement offers additional living space with a recreation room, bedroom, and full bathroom, while the private backyard oasis includes a spacious deck, perfect for entertaining. Situated in a prime location near top-rated schools, parks, shopping, and major highways, this home is ideal for families and commuters alike don't miss your chance to own this gem in one of Woodbridges most desirable neighborhoods! (id:57557)
265 Sandale Road
Whitchurch-Stouffville, Ontario
Attention Empty Nesters!!! First time offered for sale, rare bungaloft (approx 2,200sqft) located on a desirable south facing lot in west Stouffville. A true Entertainer's delight features an open concept design, 9' ceilings with crown moulding, loaded with hardwood including staircase to both upper & lower levels, family sized kitchen with granite counters, terrific storage (large pantry), pot lights and 8' by 3' centre island (breakfast bar) overlooking dramatic great room with vaulted ceiling (skylight), floor to ceiling gas fireplace & garden door walk-out. Private, spacious primary bedroom with spa-like 5pc ensuite (separate glass shower & tub), walk-in closet & custom window bench. Formal dining room (can also be used as den). Upper level with guest bedroom (double closet), 4pc bath & media loft with two large windows. Designated laundry room, Huge unspoiled basement. High ceilings in garage. Beautifully landscaped front & back with interlock stone, mature trees & stunning 22' by 8' covered porch with gas bbq hookup. A high quality build by Geranium Homes (2011). This one is a must see!!! (id:57557)
1310 - 255 Village Green Square
Toronto, Ontario
**Luxury**5 STARTS** Tridel** Avani, Gorgeous 1 Bedroom Plus Den Layout, Bedroom With Walk-In Closet & Ensuite, Den Was Used As 2nd Bed. Modern Kitchen With Granite Counter Top, Built-In Appliances. 24Hr Concierge, Well Known Amenities: Steam Room, Billiard, Fitness And Yoga Studio, Party Rm & Amenities., U Of T Scarborough, Mins To 401 & Go Train Station, Supermarkets, Restaurants. MUST SHOW!!! (id:57557)
504 - 170 Sumach Street
Toronto, Ontario
Modern Downtown Living | Steps from Everything. Discover this bright and stylish condo in the heart of downtown, blending comfort, convenience, and community seamlessly. This unit features an open balcony, in-suite laundry, and access to a range of building amenities that promote an active urban lifestyle. Reside only moments from the Regent Park Athletic Grounds, offering a rink, basketball court, sports field, track, and other recreational facilities, all just 0.17 KM away. The area is surrounded by hospitals, parks, public transit, grocery stores, places of worship, and pet-friendly spaces (with restrictions), placing all your essentials within easy reach. Ideal for young professionals, couples, or investors seeking urban flair with everyday convenience. (id:57557)
36 19180 65 Avenue
Surrey, British Columbia
Welcome to this Beautiful Complex of La Rue located in the Heart of Cloverdale. This unit offers thoughtful design and quality craftsmanship. Enjoy stainless steel appliances, sleek quartz countertops, and an open-concept layout perfect for entertaining or everyday family life. Upstairs features 3 spacious bedrooms with 2 full washrooms perfect for any family! A fenced backyard offers a safe space for kids or pets, and the tandem double garage provides ample room for Parking & Storage. Well-managed strata. Minutes to schools, parks, shopping, transit - A must-see! Open House June 21 (Sat 2-4pm) & June 22 (Sun 2-4pm). (id:57557)
7720 Cedar Street
Mission, British Columbia
Updated 3-bed, 2.5-bath home on a 9,855 sqft lot in Mission's growing Cedar Valley area. Features modern kitchen, updated bathrooms, new flooring, fresh paint, new hot water tank, and sundeck. Basement includes rec room, family room, office, and powder room-easily suited. Parking for 8-10 cars, full garage, and storage shed. Zoned R558-build up to 4 units (SFD, duplex, triplex, fourplex) or infill townhomes. Great holding property with future development potential. Walk to schools, parks, transit; minutes to downtown & West Coast Express. Must see! OCP-MULTIFAMILY RESIDENTIAL OPEN HOUSE 19-20 (3-5 pm ) (id:57557)
11051 131a Street
Surrey, British Columbia
BC ASSESSMENT IS $2,415,000. MOTIVATED SELLER. Stunning Custom Built 8 Bedrooms + 8 Bathrooms home. Built in 2023. Built 4,713 sqft including garage. Located on a spacious 8000 sqft lot. 2 bedroom + 2 bedroom rental suites. Both suites are registered with the city. Huge deck at front with Mountain views and City tower view, Back Deck, Theatre room ,Spice Kitchen, Huge Back Yard, Radiant Heat, A/C, Security Alarms and Cameras, Lots of parking. Lot within TOA (transit orientated area). Potential for future development 8 storey+. Close to Gateway Skytrain station and Scott Rd. Skytrain station both less than 2km away.Near Surrey Central area and bus loop, less than 3km away.Central City mall less than 3km away. Elementary School and High School are less than 2km away (id:57557)
8 Greenview Crescent
Strathmore, Alberta
SURPRISINGLY SPACIOUS. QUIETLY UPGRADED. Nestled on a quiet crescent in coveted Green Meadow, this 4-LEVEL SPLIT surprises with space, light, and thoughtful upgrades throughout. From the moment you arrive, the STUNNING CURB APPEAL, TALL COLUMNS and TOWERING EVERGREENS set the tone — this is a home with presence.Step inside to SOARING 12 FT CEILINGS and sun-soaked living spaces. The kitchen is a showpiece: BIANCO QUARTZ COUNTERS (2022) from Pacific Stone, STAINLESS STEEL APPLIANCES, new backsplash, CUSTOM CABINETRY (2024), and a walk-in pantry — all designed to make everyday living feel elevated.Upstairs, you’ll find 3 COMFORTABLE BEDROOMS and 2 FULL BATHS, including a serene ENSUITE UPGRADED WITH LARGE PORCELAIN TILE (2025). Below, a BRIGHT 4TH BEDROOM, spacious family room, and a clever LAUNDRY + POWDER ROOM COMBO offer flexibility and function — every inch of this home has been designed to live larger than it looks.Step out back and discover a private west-facing deck framed by MATURE TREES, PERENNIAL GARDENS, and space for everything from summer dinners to RVs and raised beds. There’s also a LARGE SHED and plenty of extra parking.And then - the GARAGE. This OVERSIZED DETACHED WORKSHOP is a rare find: ELECTRICALLY HEATED + WOOD-BURNING STOVE, 220V / 40A POWER, EXHAUST FAN, CABINETRY, and WORKBENCHES — it’s as much a retreat as it is a workspace.UPGRADES INCLUDE: CENTRAL A/C (2024), HIGH-EFFICIENCY FURNACE, INTERIOR & TRIM REPAINTED WHITE, CENTRAL VACUUM, MODERN LIGHT FIXTURES (2025). Located minutes to schools, parks, shopping, the hospital and rec centres — this is a MOVE-IN READY FAMILY HOME in a location that just works. Call your realtor and book your showing today. This home WON'T last long. (id:57557)
4710 58 Avenue
Rimbey, Alberta
Stunning home that offers modern comfort, privacy and exceptional space—perfect for families of all sizes! This 5 bedroom 3 bathrooms bi level is situated on a large, fully fenced lot with no neighbors behind, it backs onto an open field, ensuring total privacy and a peaceful setting. From the moment you arrive, the impressive curb appeal and low-maintenance exterior will catch your eye. The oversized 22’ x 24’ attached garage comfortably fits two vehicles with extra room for storage or a workspace, while the expansive driveway accommodates up to four additional vehicles with ease. Step inside to a bright and welcoming entryway featuring soaring ceilings and plenty of space for guests. The main level boasts high ceilings, decorative shelving and stylish alcoves, creating a modern yet warm ambiance. The open-concept living area is flooded with natural light from large windows, reducing energy costs and offering stunning views. The U-shaped kitchen is a chef’s dream, featuring stainless steel appliances, ample counter space, a massive breakfast bar, a cozy coffee nook and a spacious corner pantry for all your storage needs. The adjacent dining area provides seamless access to the private back deck, perfect for summer barbecues or morning coffee. The main level includes three generously sized bedrooms and two full bathrooms. The primary suite easily accommodates oversized furniture and features a walk-in closet and a private ensuite with a large shower, toilet and vanity. The fully finished basement is designed for relaxation and entertainment. With large windows that bring in plenty of natural light, this level includes a spacious rec room, ideal for movie nights or gatherings. Teens or guests will love the two additional bedrooms and a full bathroom, offering their own private space. The utility/laundry room is conveniently located with ample storage, including a bonus space under the front entry. Step outside to the massive backyard, where there’s plenty of room for kids and pets to play. The space easily accommodates a play center, shed, deck, trampoline and more. A charming gazebo offers a cozy retreat for rainy days or evening relaxation. Additional features include in-floor heating in the garage, drywall-finished walls and built-in workbenches. Shingles were replaced in 2023/2024. With ample street parking and an extra-wide driveway, this property is designed for convenience. This spacious, move-in-ready home is competitively priced and offers a rare combination of privacy, space, and modern amenities. Discover Rimbey – Central Alberta’s Hidden Gem! Located just 45 minutes from Red Deer, Rimbey offers small-town charm, modern amenities and endless opportunities. Whether you’re looking for a family-friendly community, a peaceful retirement spot, or an investment property, Rimbey has it all! (id:57557)
104 Woodland Drive
Delta, British Columbia
Spacious 5,096 square ft executive home on a 7,653 square ft view lot in "The Terrace." This 6-bedroom, 4-bathroom residence features a beautifully updated kitchen, large bright rooms, and hardwood floors. The luxurious primary suite includes a spa-like ensuite and a fabulous walk-in closet. Enjoy a media room, fabulous outdoor yard with hot tub, and a powered storage shed-ideal for an artist or workshop. The lower level offers a 2-bedroom legal suite, perfect for extended family or rental income. With numerous updates throughout, this home is perfect for families and entertaining in a sought-after neighbourhood. (id:57557)
649 Reynolds Crescent Sw
Airdrie, Alberta
3 BED 2.5 BATH | 2021 BUILT | CENTRAL AC | HIGH-END FINISHES | 1763 SQ.FT | Welcome to this exquisite family home in the heart of the award-winning Coopers Crossing community. This stunning residence combines luxury, comfort, and convenience with an impressive array of upgrades. Upon entering, you'll be captivated by the bright, airy ambiance, highlighted by a spacious open floor plan and luxurious plank flooring throughout the main level. The inviting front living area, bathed in natural light from a large window, sets the tone for the rest of the home.The heart of the home is the gourmet kitchen, featuring upgraded stainless steel appliances, quartz countertops, and a stylish backsplash. Tall cabinets and a large pantry offer ample storage, while the kitchen island provides additional seating and is perfect for casual meals or entertaining. The adjacent dining area is ideal for family dinners or game nights, flowing seamlessly into the living room with backyard access through the mudroom. The main level is completed with a convenient 2-piece powder room and the added comfort of central air conditioning. Outside, you'll find a low-maintenance front yard and a double parking pad at the rear, accessible from a back alley.Upstairs, the primary bedroom retreat offers a spacious walk-in closet and a luxurious ensuite with granite countertops, tile flooring, a large walk-in shower, and a double vanity. Two additional generously sized bedrooms share another full bath, also featuring granite countertops, tile flooring, and a tub shower. The lower level, with its large egress windows and bathroom rough-in, awaits your personal touch for additional living space or recreational areas. Located just a short walk from the Coopers Crossing Promenade, with restaurants, grocery stores, medical facilities, and other amenities nearby, this home offers unparalleled convenience. Schools, parks, and green spaces are within easy reach, making it the perfect setting for famil ies to thrive in this vibrant community. Don’t miss out on the opportunity to make this exceptional family home yours—schedule your viewing today! (id:57557)
120 Cranston Drive Se
Calgary, Alberta
Step into this stunning former showhome in Cranston, where over 3,300 sq ft of beautifully developed living space awaits. This 3-bedroom, 3.5-bathroom home features soaring vaulted ceilings, high-end finishes, and a layout designed for both daily living and effortless entertaining.The finished basement offers incredible flexibility, perfect for movie nights, a games area, or a cozy retreat. There's also a versatile office/storage room that could easily be converted into a 4th bedroom with the addition of an egress window!Outside, discover your own private garden oasis. Immaculately landscaped and full of charm, the backyard offers peaceful seating areas and lush greenery, deal for gardening enthusiasts or those who love to host outdoors.A spacious double attached garage and convenient main-floor laundry round out this thoughtfully designed home. Located at 120 Cranston Drive SE, you’re just steps from schools, playgrounds, the scenic Bow River pathways, and Cranston’s vibrant shopping and dining hub.This home is the perfect blend of comfort, community, and southeast Calgary charm. (id:57557)
533 35a Street Nw
Calgary, Alberta
*** Open House Saturday July 19th 1:30-3:30pm***An exceptional new build by inner city Master Builder Palatial homes Ltd. Located on a quite street with west facing backyard and only a block away from the Bow river walking/biking path network in a very desirable community of Parkdale. This home offers a unique blend of modern elegance and functional craftsmanship. Enter this custom designed home through the east facing front door into bright and open main floor layout where Gleaming natural oak Herringbone hardwood will steal your breath away. Central Gourmet chef-inspired kitchen with High end Jenn-Air appliances and Porcelain(not quartz or granite) countertops with plenty of cabinetry and storage. Cozy living room with natural gas fireplace and built-in is perfect for everyday family living and holiday gatherings. Extra large tile floored Mudroom is meticulously positioned to keep muddy and snowy shoes out of sight. Upstairs offers 3 very good sized bedrooms. The luxurious master ensuite offers spa-like private retreat with in-floor heating, porcelain countertop double sink vanity , freestanding bath tub and walk-in tile finished shower. Private toilet. Inconspicuous fully finished 2 bedroom legal basement suite provides extra space for growing family among many other options. Exterior is fully finished with hardie board and stone. Sunny west facing deck is perfect for evening hangouts. Double detached rear car garage. Fully landscaped. Call or email for more information. (id:57557)
97 Sirente Drive
Hamilton, Ontario
Welcome to 97 Sirente Drive — a stunning 4-bedroom detached home that truly showcases pride of ownership. Nestled in a quiet, family-friendly neighbourhood, this immaculate property offers the perfect blend of space, style, and convenience. Step inside to a bright and welcoming layout featuring a newly upgraded, modern kitchen with sleek cabinetry — perfect for both daily living and entertaining guests. This spacious home boasts four generously sized bedrooms, ideal for growing families or those who need extra space for a home office or guest room. Every corner of the home is meticulously maintained and filled with natural light, creating a warm and inviting atmosphere throughout. Enjoy the serenity of having a park just steps away, while being close to top-rated schools, public transit, and centrally located to all amenities — including Limeridge Mall, grocery stores, and major highways. Whether you're upsizing, investing, or looking for your forever family home, this one offers it all: location, layout, and lifestyle. Exceptionally clean, tastefully upgraded, and move-in ready — don’t miss your chance to call this beautiful home yours! (id:57557)
415 Main Street W Unit# 305
Hamilton, Ontario
Welcome to Westgate on Main! This modern and fully furnished 1-bedroom + Den, 1-bath condo offers stylish, move-in-ready living in one of Hamilton’s most vibrant neighbourhoods. Enjoy a bright open-concept layout with clean finishes and contemporary furniture throughout. This beautifully maintained suite is ideal for professionals or students. Located in a well-managed building with upscale amenities including a fitness studio, and more. Walkable to shops, restaurants, GO transit, and McMaster University. Just unpack and enjoy! Available July 1st. (id:57557)
2050 41 Avenue Sw
Calgary, Alberta
*** Open House Sunday July 20th from 1:30-3:30pm***Welcome home to an exceptional new build by inner city Master Builder Palatial homes Ltd. Located in a very desirable community of Altadore. with south front exposure. WALKING DISTANCE to Glenmore aquatic centre, Glenmore athletic park, Tennis dome, the Flames community arenas and many schools. Perfect place to raise family and enjoy a contemporary lifestyle with all amenities and shopping nearby. This home offers a unique blend of modern elegance and functional craftsmanship. Enter this custom designed home through the south facing front door into bright and open main floor layout with 10 ft. ceilings and Gleaming natural oak Herringbone hardwood. Central Gourmet chef-inspired kitchen with High end JennAir appliances, quartz countertops and ceiling height cabinetry. Cozy living room with natural gas fireplace and built-ins is perfect for everyday family living and holiday gatherings. Large tile floored Mudroom is meticulously positioned to keep muddy and snowy shoes out of sight. Upstairs offers 3 very good sized bedrooms. The luxurious master ensuite offers spa-like private retreat with in-floor heating, double sink vanity , freestanding bath tub and walk-in tile finished shower. Private toilet. Two more good sized bedrooms, large laundry with sink and another 4 piece washroom completes the second floor. Fully finished basement with bedroom, bar and extra large family room provides extra space for growing family among many other options. Exterior is fully finished with hardie board and brick. large patio off the living room is perfect for evening hangouts and BBQs. Double detached rear car garage with paved back lane. Landscaping to be completed in early spring. Call or email for more information. (id:57557)
172 Panatella Crescent Nw
Calgary, Alberta
Step into luxury with this STUNNING CUSTOM-DESIGNED MASTERPIECE ideally situated in the prestigious and highly sought-after community of PANORAMA HILLS. This EXQUISITE HOME combines unparalleled elegance, convenience and comfort perfectly positioned in a prime location tailored for what matters most as it's thoughtfully designed for ultimate entertaining, relaxation and multi-generational living to intrigue all the senses exudes luxury finishes and meticulous attention to detail and impeccable good taste throughout. Upon entrance, a grand foyer with GLEAMING HARDWOOD flooring welcomes you into an inviting open-concept layout bathed in an abundance of natural sunlight throughout the home. The main floor features a spacious living room with a STYLISH DOUBLE-SIDED FIREPLACE ready to warm those cool winter evenings seamlessly connecting to a large family room with serene backyard views, a convenient powder room adds functionality, while the captivating open plan CHEF’S DREAM KITCHEN is an absolute showstopper complete with GRANITE COUNTERS, a beautiful custom cabinetry, a BUILT-IN PREMIUM APPLIANCE PACKAGE, elegant pot lighting that add a touch of sophistication and a cozy breakfast nook, adjoining elegant dinning area offers the perfect setting for formal meals with an adjacent door leading to the FULLY FENCED backyard featuring a massive CONCRETE deck with GAS BBQ HOOKUP is the perfect haven for family time, barbecues and relaxation for year-round entertainment. Not to be overlooked, the main floor also offers a luxury, comfort and convenience of a FULL BEDROOM with an ATTACHED BATHROOM perfectly suited for MULTI-GENERATIONAL living or guests seeking privacy and accessibility. The upper floor encompasses a LUXURIOUS PRIMARY SUITE featuring a 3-SIDED FIREPLACE, a SPA-INSPIRED 5PCE ENSUITE and a spacious WALK-IN CLOSET creating a true retreat, two ADDITIONAL WELL-SIZED bedrooms with a full family bathroom, while a conveniently located laundry room to adds everyday ease and a BRIGHT AND EXPANSIVE BONUS ROOM. Lower level is unfinished, provides incredible potential for customization and is awaiting your creative touches to transform it into the space of your dreams. To top it all off, a TRIPLE ATTACHED GARAGE with an extended CONCRETE DRIVEWAY provides ample parking and convenience to accommodate all your needs. And there’s still more to love as this exceptional home also includes 2 CENTRAL A/C UNITS, 2 FURNACES and a PASSIVE AIR FILTRATION SYSTEM, all working together to ensure year-round comfort and optimal air quality. This stunning dream home is your threshold to the ultimate lifestyle with a practical layout designed to fulfill all your wants and needs, ideally situated in Panorama Hills to enjoy close proximity to an array of amenities. Don’t miss the opportunity to own this extraordinary home that flawlessly combines sophistication, functionality and lifestyle. To truly do this home Justice, kindly arrange your private viewing today. You will be glad you did! (id:57557)
4435 Torquay Dr
Saanich, British Columbia
Located on a peaceful, tree-lined street in sought-after gordon head, this charming bungalow with detached studio offers exceptional flexibility and value. This home includes a detached, ground-level bachlor studio which is perfect for extended family, guests, or rental income. The main home features 3 spacious bedrooms (potential for a 4th) and 2 full bathrooms. All conveniently located on one level. The bright, south-facing kitchen flows seamlessly into a cozy dining area. The sun-drenched 27x27 ft family room offers a gas fireplace and updated laminate flooring—perfect for relaxing or entertaining. The detached 527 sq.ft. studio can be fully self-contained with its own laundry and kitchen appliances which is deal for students or as a mortgage helper. This home is just minutes from UVic, schools, parks, shopping, and all amenities, making it a great choice for families, professionals, or investors alike. (id:57557)
3977 Lexington Ave
Saanich, British Columbia
Welcome to this stunning, fully renovated luxury family home, where no detail has been overlooked. Every inch of this property showcases exceptional craftsmanship and high-end finishes, creating an inviting and elegant atmosphere throughout. Nestled on a private lot with a sun-drenched south-facing backyard, you’ll enjoy tranquil water views in a prime location-just moments from beautiful beaches, parks, top-rated schools, and convenient transit options. Designed for flexible family living, the thoughtful floor plan features main-level living spaces, bedrooms upstairs, and a versatile in-law suite downstairs-perfect for multi-generational families or guests. Experience the perfect blend of luxury, comfort, and convenience in this remarkable home-truly a rare find! (id:57557)
28 Whiteridge Place Ne
Calgary, Alberta
An incredible opportunity awaits a growing family in the heart of Whitehorn. Tucked away on a quiet cul-de-sac and nestled on a large pie-shaped lot with a sunny west-facing backyard, this spacious two-storey split home offers 2,450 square feet of developed living space—providing ample room to grow, play, and thrive. With 4 spacious bedrooms, 3 full bathrooms, and a generous half bathroom, there’s plenty of room for family and guests alike. Just steps from green space and a playground, it’s an ideal setting for families seeking both community and convenience. The main floor offers a well-appointed layout with formal living and dining rooms, with the true heart of the home in its open kitchen area that overlooks the inviting family room, complete with a cozy fireplace—perfect for gatherings or relaxed evenings in. Enjoy your morning coffee in the bright nook area, where natural light pours in, creating a cheerful start to the day. The family room opens directly onto the patio and fully fenced backyard, offering a peaceful outdoor oasis ideal for soaking up the sun or entertaining friends and family. Children will love the huge backyard, which provides plenty of room to run, explore, and play freely. Upstairs, you'll find three generously sized bedrooms, including a primary suite complete with a private 4-piece ensuite and a spacious walk-in closet. The fully developed basement adds even more versatility, featuring a large recreation room, an additional 4th bedroom (note: it does not meet legal egress requirements), and a fully renovated bathroom—ideal for guests, teens, or extended family. Notable updates include a renovated basement, newer shingles (2012), dual furnaces, and dual humidifiers—ensuring year-round comfort and efficiency. Ideally located just minutes from the Whitehorn LRT station, shopping centres, schools, parks, and Peter Lougheed Hospital, this home offers an exceptional blend of space, functionality, and location. With endless potential to personal ize and make it your own, homes of this size and setting rarely become available at this price point. Don’t miss your chance to call it home. (id:57557)
300 Seafield Rd
Colwood, British Columbia
Price Adjusted for Immediate Sale!! Introducing this gorgeous Air Conditioned custom built Citta home offering over 38K of upgrades. As you enter this beautiful home you are met with a custom spindled staircase spanning all 3 levels. As you make your way into the magnificent extra large Kitchen featuring custom Citta milled cabinets, quartz counters and large family Island you know you have found something special. A high end Kitchen Aid app package and ship lap ceiling also compliments all the lighting and abundant full height windows in the family room. A lrg dining and custom laundry/ mud room helps complete this level with the lrg deck over looking the manicured back yard. Making your way upstairs you will find 3 large bds, an oversized Primary Bed featuring a water view balcony and gorgeous 5 pcs ensuite. Downstairs we offer 1004 sqft of unfinished area with roughed in bath and walk out Patio. All this set in a quiet desired location steps to the waterfront and Royal Roads walking trails. Expanding on some of the other important upgrades to this original Seafield Home Harbourside plan are the following. Upgraded custom garage door, 3 level open spindled staircase, modified large kitchen to incorporate extra corner cabinets and quartz counter tops, redesigned large laundry room/ mud room with oversized barn door and direct access through the garage and side of house. There is also Hot and cold water line installed in the garage for a sink as well as a roughed in Vac system. The only home in the development offering and full height excavated 1004 square foot basement offering a finished staircase to the basement and abundant widows for natural light plus walk out patio . With this Special location you are just a pathway to the waterfront from several different locations and steps to beautiful Royal Roads and Hatley Castle as well as over 600 acres of woods and walking trails. Location is Everything. Call today for a showing you will not be disappointed! (id:57557)
1940 50 Avenue Sw
Calgary, Alberta
***Open House Sunday July 20th 1-3pm****Welcome home to an exceptional new build by inner city Master Builder Palatial homes Ltd. Located across from green space with south facing front yard in a very desirable community of Altadore.. WALKING DISTANCE to Glenmore aquatic centre, Glenmore athletic park, Tennis dome, the Flames community arenas and many schools. Perfect place to raise family and enjoy a contemporary lifestyle with all amenities and shopping nearby. This home offers a unique blend of modern elegance and functional craftsmanship. Enter this custom designed home through the south facing front door into bright and open main floor layout with 10 ft. ceilings and Gleaming natural oak Herringbone hardwood. Central Gourmet chef-inspired kitchen with High end JennAir appliances and Porcelain(not quartz or granite) countertops with ceiling height cabinetry and storage. Cozy living room with natural gas fireplace and built-ins is perfect for everyday family living and holiday gatherings. Extra large tile floored Mudroom is meticulously positioned to keep muddy and snowy shoes out of sight. Upstairs offers 3 very good sized bedrooms. The luxurious master ensuite offers spa-like private retreat with in-floor heating, porcelain countertop double sink vanity , freestanding bath tub and walk-in tile finished shower. Private toilet. Two more good sized bedrooms with jack and jill bathroom. Fully finished basement with 2 bedrooms, bar and family room providing extra space for growing family among many other options. Exterior is fully finished with hardie board and stone. large deck off the living room is perfect for evening hangouts and BBQs. Triple tandem detached rear car garage with paved back lane. Garage also comes completed with beautiful Epoxy coating. Landscaping to be completed in early spring. Call or email for more information. (id:57557)
48 Queen-Victoria Street
Ottawa, Ontario
Location , Location , Location!!! . Rare find ! Modern 2 storey semi-detached home, offering 3 spacious bedrooms, 4 bathrooms and much more!. This elegant property is located in the heart of the highly sought after neighbourhood of New Edinburgh. Enjoy walking through this peaceful, unique and historic neighbourhood featuring Stanley Park, Rideau River Eastern Pathway, bicycle paths, Rideau Hall, NCC Rideau Falls Park and much more! Discover the local restaurants, coffee shops and bistros in Beechwood Village; enjoy great moments with your friends and family. You will be impressed with the generous windows throughout all levels, providing you with lots of natural light. In addition to the impressive staircase, you will appreciate the open concept design and the spacious rooms throughout. Discover the modern and gorgeous chef's kitchen with plenty of counter and cupboard storage space. The primary bedroom offers a lovely 4 piece ensuite bathroom with a lovely separate shower and a spacious walk-in closet. Must see hardwood floors, ceramic much more! The finished basement offers even more living space with direct access to the practical and spacious integrated garage. Much more !! (id:57557)
7716 Eifert Cr Nw
Edmonton, Alberta
Exceptional family living in the heart of Edgemont! This bright and beautifully maintained 3-bedroom, 2.5-bath home is ideally located on a quiet crescent, just steps from scenic walking trails that connect to Edmonton’s River Valley path system. Natural light fills the home throughout the day, creating a warm and welcoming atmosphere. Perfect for growing families, this home is within walking distance to the future K–9 school and close to everyday amenities, including grocery stores, cafes, and professional services. West Edmonton Mall is just a short drive away, and quick access to Anthony Henday Drive makes commuting easy. Edgemont is one of West Edmonton’s most desirable newer communities—offering the perfect blend of nature and urban convenience. This home has been immaculately cared for, with freshly cleaned windows that make it feel sparkling and refreshed. Don't miss this fantastic opportunity to call Edgemont home! (id:57557)




