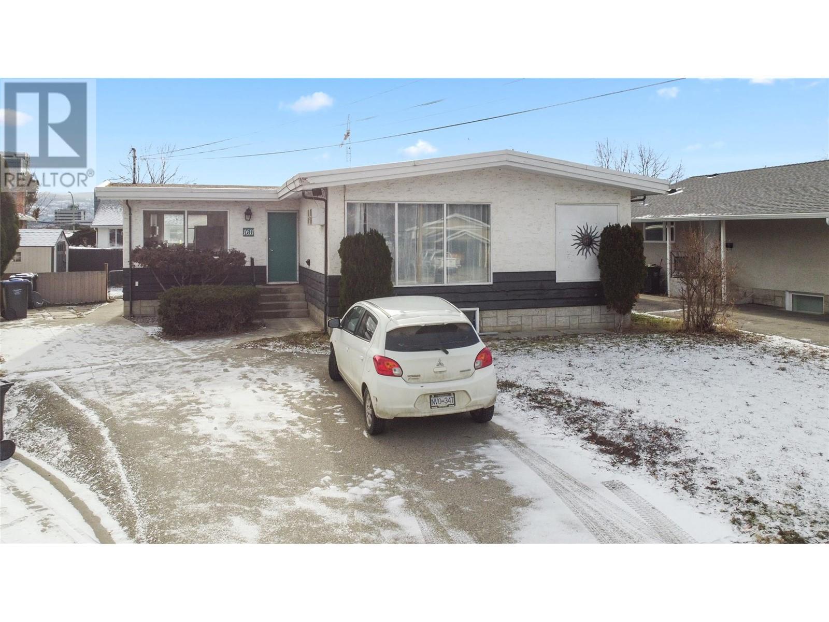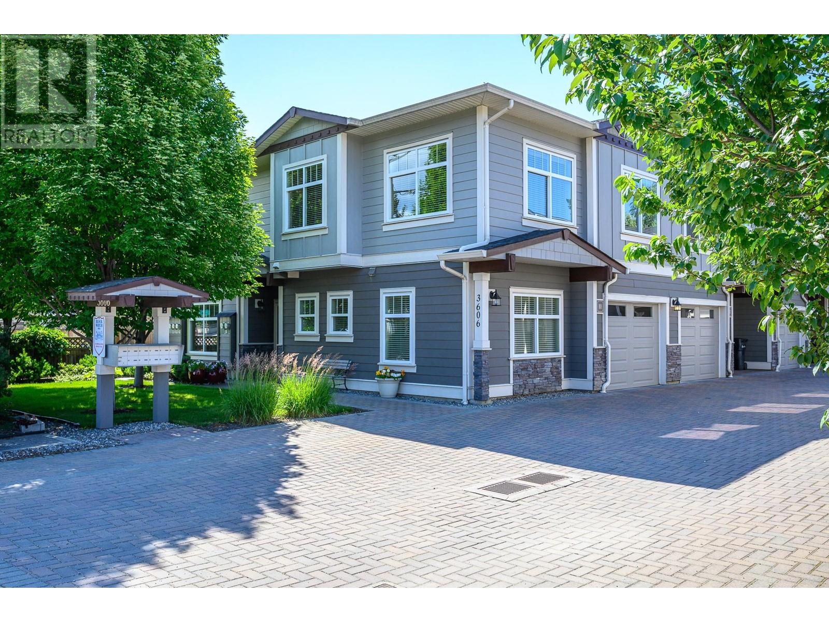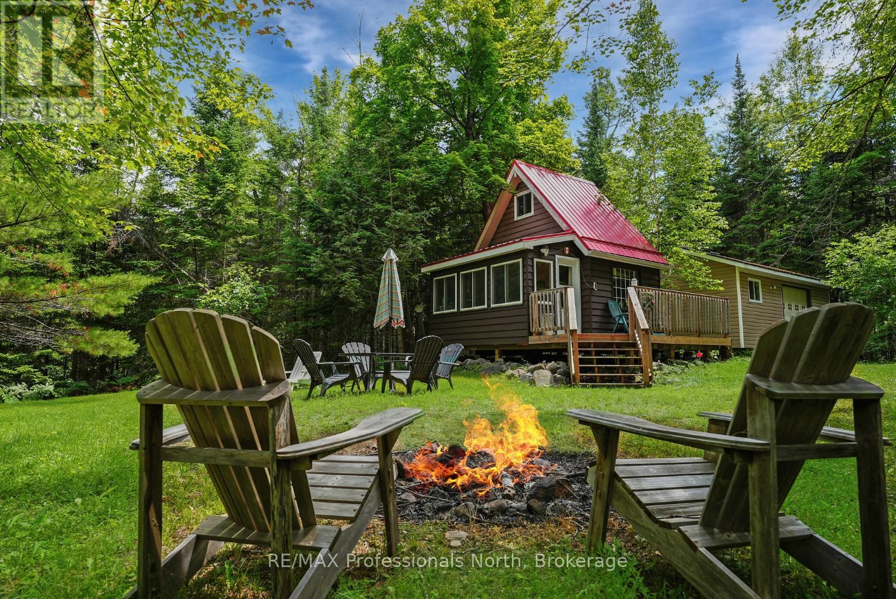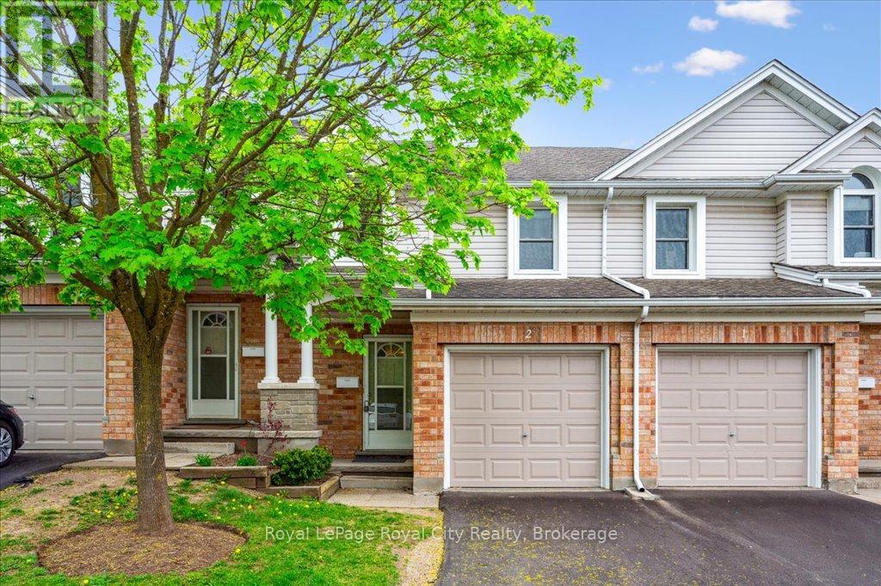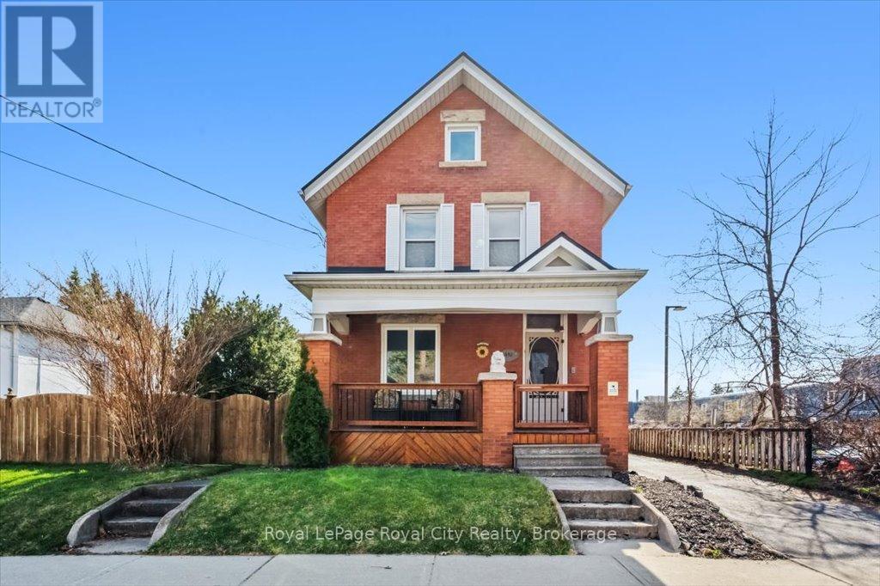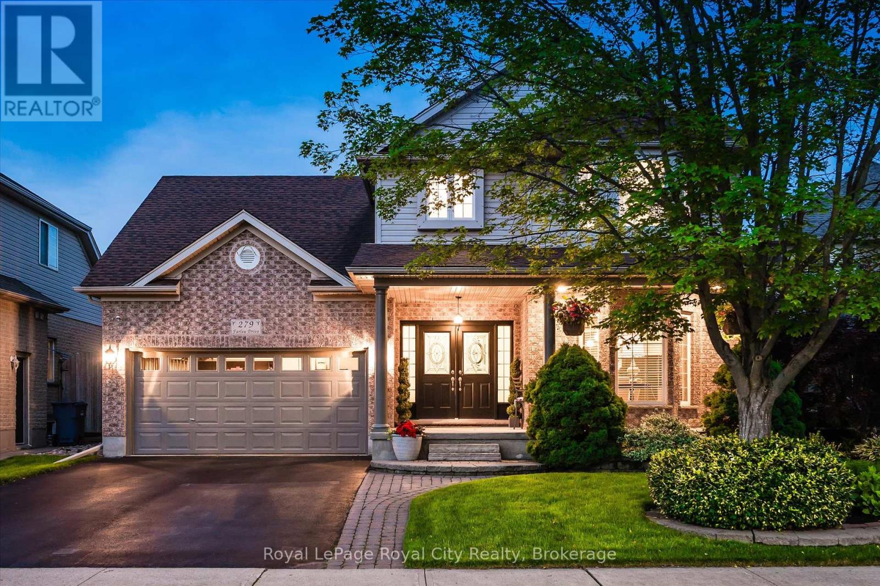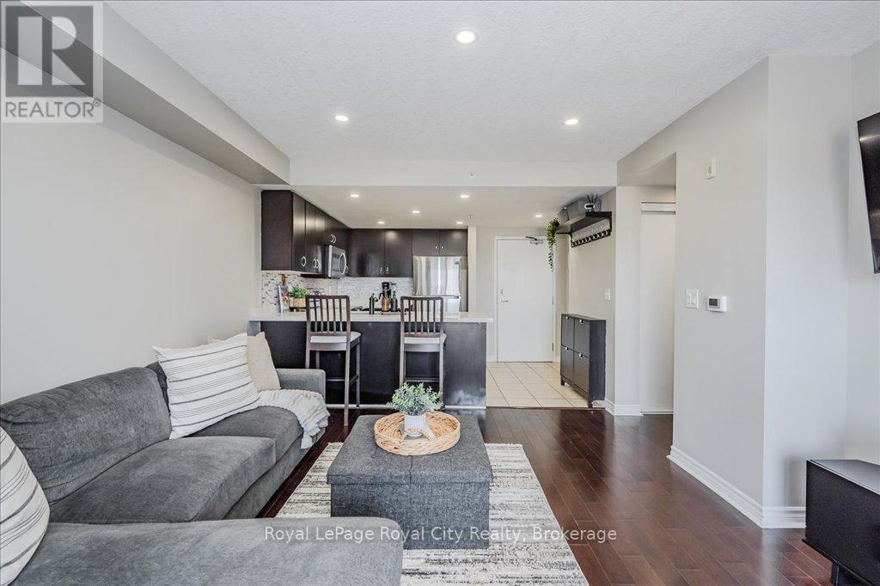713 - 435 Richmond Street W
Toronto, Ontario
Boutique Building In Heart Of Fashion District. Beautiful 1BR with open concept layout. Unobstructed sunny view. Large bedroom with huge windows and closet. Kitchen is equipped with Integrated Fridge, Dishwasher, S/S Slide-In Range And Microwave, Stacked Washer And Dryer. All elf and blinds. 9ft ceiling and laminate throughout. Building Amenities Include: Rooftop Terrace with BBQ, Exercise Room, Media Room, Party Room, Theater room. Gym, Conference room and visitor's parking. Walking Distance To Financial District, Kensington Market, Chinatown, U Of T, CN Tower, Rogers Centre, Shops, Restaurants and cafe's and all amenities. (id:57557)
606 - 11 Bogert Avenue
Toronto, Ontario
Luxurious Emerald Park Condo On Yonge And Sheppard! Open Concept 2+1 Unit With 2 Full Baths. 9" High Ceiling With Great Unobstructed West View. Modern Kitchen With Center Island, Miele Appliances & Granite Counter Top. Newly Painted, New Lighting Fixtures. Direct Access To Two Ttc Subway Lines, Quick Access To Hwy 401/404, Steps To Supermarkets, Restaurants, Shopping, Entertainments, Parks And More! Great Amenities: Concierge, Gym, Indoor Pool Guest Suites And More. (id:57557)
741 Clement Avenue
Kelowna, British Columbia
CLICK TO VIEW VIDEO: Welcome to 741 Clement Ave, a versatile 4-bedroom, 4-bathroom townhouse with a separate 1-bedroom, 1-bathroom suite. Whether you’re looking to generate rental income to help qualify for a mortgage or provide independent living space for family, this home offers endless possibilities. The main level boasts a bright, open-concept kitchen and living area, seamlessly extending to a sun-drenched south-facing patio—ideal for morning coffee or evening relaxation. Upstairs, the primary bedroom features an ensuite, complemented by two additional bedrooms and a full bathroom, ensuring ample space for family and guests. The lower-level suite, with its own private entrance, full kitchen, spacious living area, bathroom and laundry is perfect for tenants, extended family. Located in the heart of Kelowna’s vibrant downtown, you’re steps from trendy restaurants, coffee shops, brewpubs, and Okanagan Lake. A detached garage plus additional parking completes this incredible package. Don’t miss this prime opportunity—schedule your private tour today! COURT ORDERED SALE. SOLD AS IS-WHERE IS. Marketed by neuhouzz real estate brokered by eXp Realty. (id:57557)
1611 Elm Street E
Kelowna, British Columbia
CLICK TO VIEW VIDEO: Fantastic investment opportunity or multi-generational living in Old Glenmore! This 6-bedroom, 2-bathroom home features separate up-and-down suites, making it ideal for rental income or extended family living. The main floor offers 3 bedrooms, 1 bathroom, and a bright, airy living space with large windows that fill the home with natural light. The lower-level suite, accessible through its own private rear entrance, offers 3 bedrooms, 1 bathroom, a full kitchen, and a spacious living area-perfect for independent living or rental income. Situated on a flat lot with ample off-street parking, this property is located near multiple parks, including Apple Bowl Stadium, and offers easy access to schools, shopping, and transit. With MF1 – Infill zoning, there’s exciting potential for future development. Contingent on Court Approval. Sold As-Is, Where-Is. Buyer to verify measurements if deemed important. Don’t miss this prime opportunity - schedule your showing today! Marketed by neuHouzz Real Estate, brokered by eXp Realty. (id:57557)
3606 25 Avenue Unit# 101
Vernon, British Columbia
IMMEDIATE POSSESSION possible - Excellent first-time buyer home! Impeccably maintained and ready to just start living and enjoying. Two bedrooms, office, TV/family room and 2.5 baths! Conveniently located within walking distance to downtown, hospital and all the services! Walking/biking paths take you all the way to schools, skate park, Kin Beach, soccer & pickle ball facilities! Life here at CORNERSTONE is uncomplicated with only 9 townhomes and low fees! 9ft ceilings and lots of window fill this home with natural light and you will appreciate the top-end custom finishes and attention to detail throughout. Hardwood floors in the main living space & Family room, ceramic tile in entry and bathrooms and quiet carpeting in bedrooms and office. The kitchen has all stainless appliances, island with breakfast bar and tons of cupboard space. The primary bedroom has a large walk-in closet, and tranquil ensuite bathroom with glass shower. Second bedroom and full bath. Downstairs there is an office, large laundry room, half bath as well as a spacious TV/family room that opens to your private patio. Lots of storage throughout the home as well as a single car garage. No age restrictions and your pet is welcome. (id:57557)
1279 English Circle
Highlands East, Ontario
Tucked into the trees along the quiet shores of Tamarack Lake, this 340 sq ft cabin offers a peaceful escape with 100 feet of waterfront and a dock already in place. Tamarack Lake is a non-motorized lake, making it perfect for quiet paddling, swimming, and enjoying nature without the noise. The property is flat and usable with an open grassy area, ideal for outdoor activities, campfires, or simply relaxing by the water. Inside, the cabin features a sleeping loft and upgraded 200 amp hydro service, giving you the comfort and infrastructure to enjoy it as-is or plan for future improvements. A 24x16 detached garage offers excellent storage for your gear, tools, or recreational equipment. Surrounded by forest on one side for added privacy and accessible by winter-maintained road, this property is suited for seasonal or year-round use. Just 5 minutes from the village of Gooderham, you'll have easy access to amenities including a general store, LCBO, gas station, and community centre. A peaceful setting on a quiet lake, ready for your next chapter. (id:57557)
2 - 66 Rodgers Road
Guelph, Ontario
Welcome to Hartsland Hollow - one of Guelphs most convenient and family-friendly communities! It doesnt get better than 66 Rodgers Road, just steps to shopping, parks, trails, top-rated schools, and public transit. This impeccably maintained 3-bedroom townhome offers 1,776 sq ft of total living space, including a finished lower level. The open-concept main floor is perfect for entertaining, with a functional kitchen and bright living and dining areas that walk out to your private rear yard. Upstairs, the generously sized primary suite features double closets and plenty of room for a sitting area, work-from-home setup, or even your Peloton. Two additional bedrooms and a spacious 4-piece bathroom complete the upper level. Downstairs, you'll find a versatile finished basement with a recreation room, laundry area, and plenty of storage. Families will love the shared courtyard with a play structure just steps away. Whether you're looking for a place to call home or a smart investment opportunity, Hartsland Hollow is a well-managed condo community where pride of ownership shines. (id:57557)
572 Woolwich Street
Guelph, Ontario
Welcome to 572 Woolwich Street, where charm, space, and functionality come together in one of Guelphs most convenient locations. This beautifully maintained red brick home offers timeless curb appeal with its inviting covered porch, a detached 2-car garage, and parking for up to 8 vehicles, perfect for families and entertaining guests. Step inside to discover a bright, spacious layout designed for comfortable living. The main floor features a cozy living room with an electric fireplace, seamlessly flowing into a generous family roomideal for relaxation or gatherings. The open-concept dining area and kitchen offer both style and practicality, complete with built-in appliances, ample cabinetry, a chic backsplash, and a breakfast bar for casual meals. Enjoy year-round sunshine in the serene sunroom, a perfect flex space for a home office, reading nook, or additional lounge area. Upstairs, youll find three oversized bedrooms, each filled with natural light from large windows, along with a modern 4-piece bathroom featuring sleek subway tile accents. The partial unfinished basement provides endless potential to customize to your needs, whether its a workshop, gym, or extra storage. Outside, the expansive yard is a true highlight, offering plenty of space for summer BBQs, kids play, or simply unwinding in your private outdoor oasis. Dont miss the opportunity to make this spacious, character-filled home your own! (id:57557)
279 Farley Drive
Guelph, Ontario
Stylishly updated for modern living! Located in Guelphs sought-after south end, this beautifully upgraded home offers over 3,000 sqft of finished living space with 3 bedrooms and 4 bathrooms, perfect for todays busy family. With undeniable curb appeal, it welcomes you with a charming covered porch and double-door entry into a bright foyer. The main floor boasts rich hardwood and 9-foot ceilings, creating an airy feel. The formal dining room sets the tone for elegant entertaining, featuring full-height paneling, crown molding, and a striking contemporary chandelier. The heart of the home is the show stopping eat-in kitchen, complete with two-tone cabinetry, quartz countertops, stainless steel appliances, and a sunny breakfast area with walkout to the backyard. A cozy family room anchored by a gas fireplace and custom built-in bookshelves - the perfect space to unwind. Upstairs, rich hardwood flooring flows throughout. The luxurious primary suite impresses with a bay window, walk-in closet, and a spa-like 5-piece ensuite with jacuzzi tub. The fully finished basement offers exceptional flexibility - ideal for a home office, gym, playroom, or guest suite, complete with a full bathroom. Outside, the fully fenced yard is your private retreat, featuring an inground pool, mature landscaping, covered patio area, and an insulated pool house with hydro. Recent updates include a new pool liner, cover, heater, and equipment, as well as updated windows, furnace, AC, staircase, flooring, kitchen cabinetry, and much more! Located minutes from schools, parks, amenities, and the 401 - this home truly has it all. (id:57557)
403 - 41 Goodwin Drive
Guelph, Ontario
This bright and inviting top-floor condo offers 2 parking spaces, 2 bedrooms and 1 bathroom in the South End of Guelph! Natural light fills the spacious living area, which features beautiful hardwood floors and pot lights throughout. Step out onto your private balcony the perfect spot to enjoy your morning coffee or unwind with a good book. The kitchen features stainless steel appliances, updated quartz countertops, a granite kitchen sink, and a new backsplash. Offering two fantastic bedrooms with large windows featuring custom cellular shades (2024) and closet space, as well as in-suite laundry. New heat pump/AC system (2025). Conveniently located close to shopping, restaurants, parks, public transit, and highway access for commuters, this condo with 2 parking spaces is an amazing opportunity in one of Guelphs most sought-after areas. Book your private showing today! (id:57557)
#313 4316 139 Av Nw
Edmonton, Alberta
Beautifully cared for 2 bedroom and 2 bathroom suite features 9 ft ceilings. Incredible 1182 sq ft of living space.Numerous upgrades including vinyl planking throughout, new lighting, backsplash and much more. Sunny living room with patio doors to a HUGE BALCONY, open concept kitchen with island and a dining area. 2 extra large bedrooms including a primary bedroom with a door that leads to your balcony. Upgraded 2 full bathrooms. This suite is immaculate and is move in ready. Close to Clareview transit and LRT station, enjoy city living without the usual hustle. Grocery stores, countless restaurants, and amenities within walking distance make life convenient. Perks go beyond location. Access fantastic building amenities: car wash, rec room, exercise gym, and social room. Heated underground parking with storage cage adds luxury and convenience. Don't miss this remarkable opportunity for affordable luxury living. Come and see this gorgeous suite! (id:57557)
929 Birch Street
Okanagan Falls, British Columbia
Welcome to this charming 3 bedroom, 2 bathroom home located on a quiet street in the heart of Okanagan Falls, just a short walk from the iconic Tickleberry’s and the beach. Full of character and warmth, this home offers a great mix of comfort, functionality, and small town charm. Inside, you’ll find two bedrooms and a full 4 piece bathroom on the main floor. Downstairs, the third bedroom features its own 3 piece en-suite and is currently set up as a media room, offering a cozy and private space for movie nights. This flexible lower level could easily serve as a guest room, home office, or primary retreat. Set on a 0.14 acre lot, this home offers usable front, side, and backyard space, which is perfect for outdoor entertaining, gardening, or unwinding in the private hot tub. With alley access and a spacious 10’3” x 15’5” shed, there’s plenty of room for storage, hobbies, or weekend projects. Recent upgrades include a new furnace, humidifier, electronic air filter, and hot water tank installed in late 2020, as well as a heat pump added in 2022 for efficient year round climate control. The electrical system was upgraded to 200 amps in 2018, while the original 60 amp panel has been retained as a sub panel. A Level 2 electric vehicle charger was installed in December 2023. Whether you're starting out, settling down, or just looking for a place to unwind, this home offers a simple, easy way to enjoy life in the South Okanagan. (id:57557)




