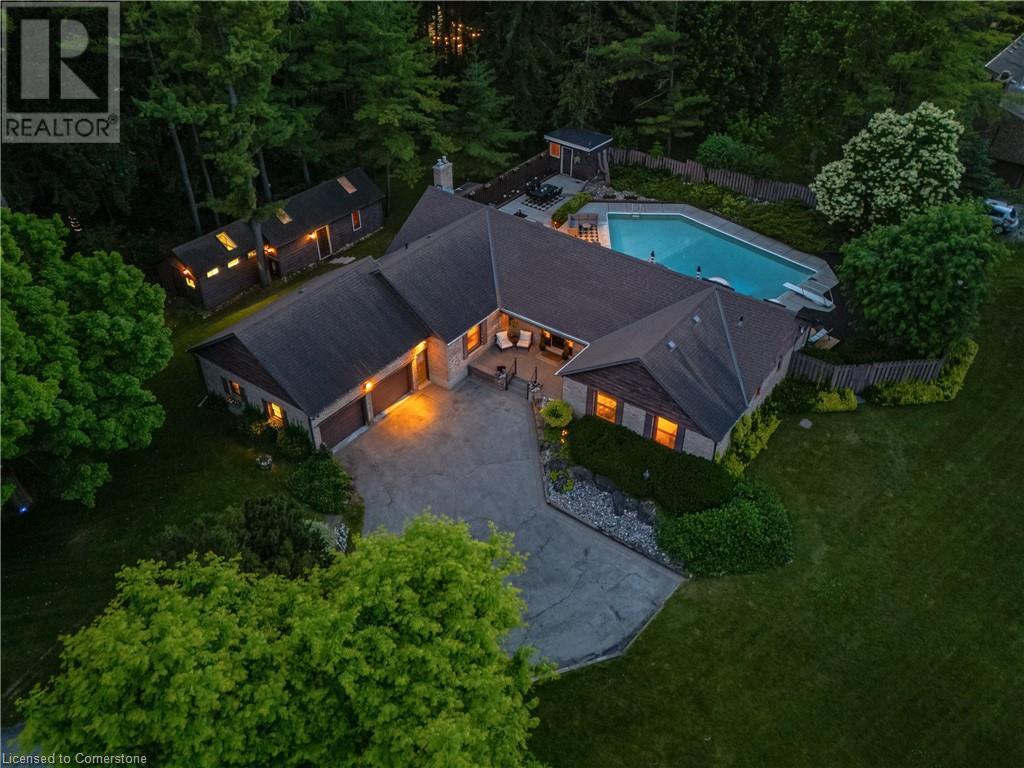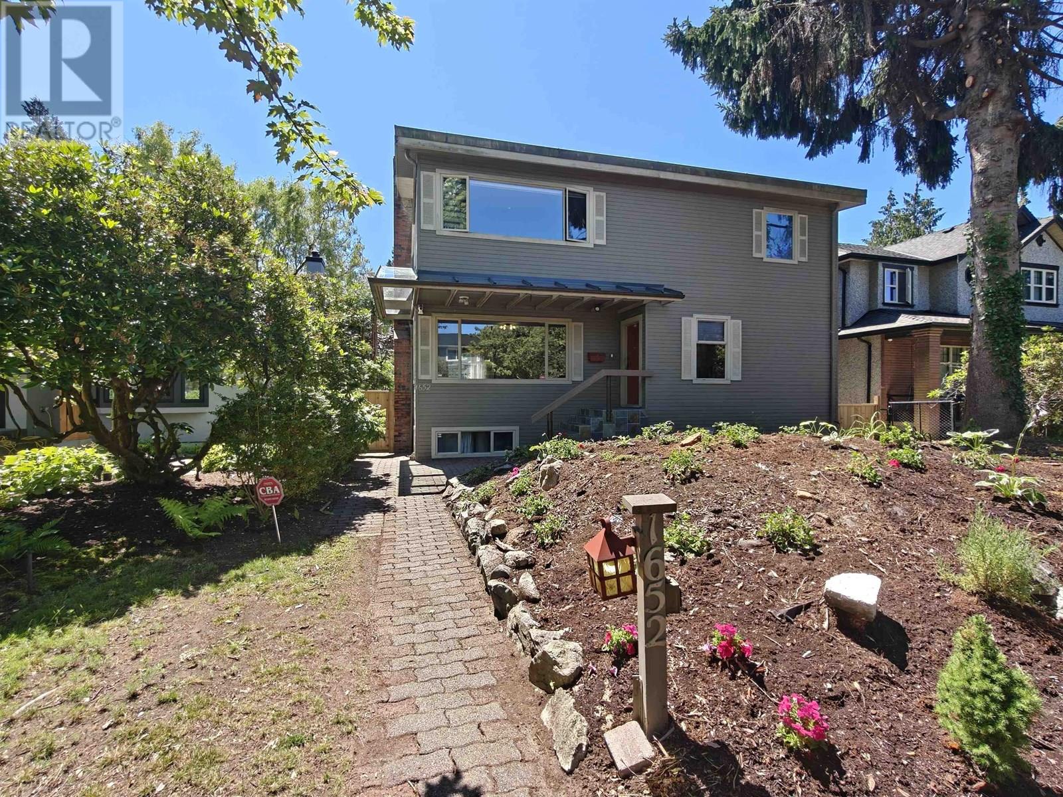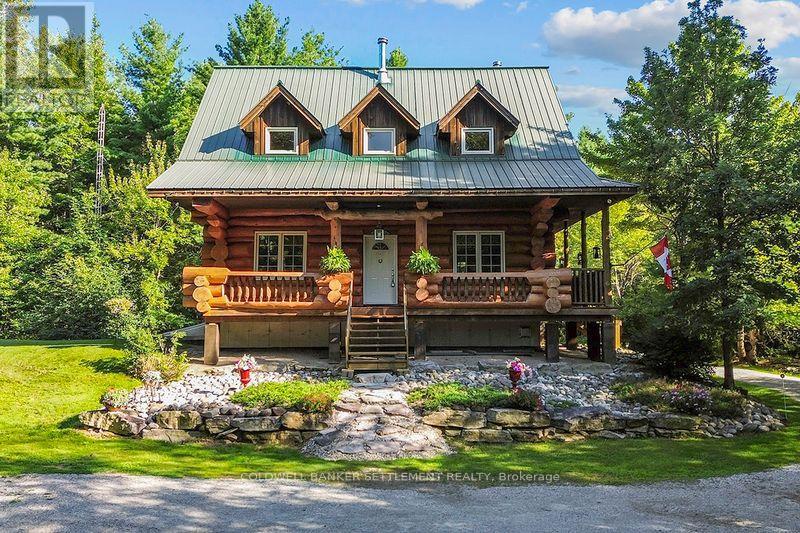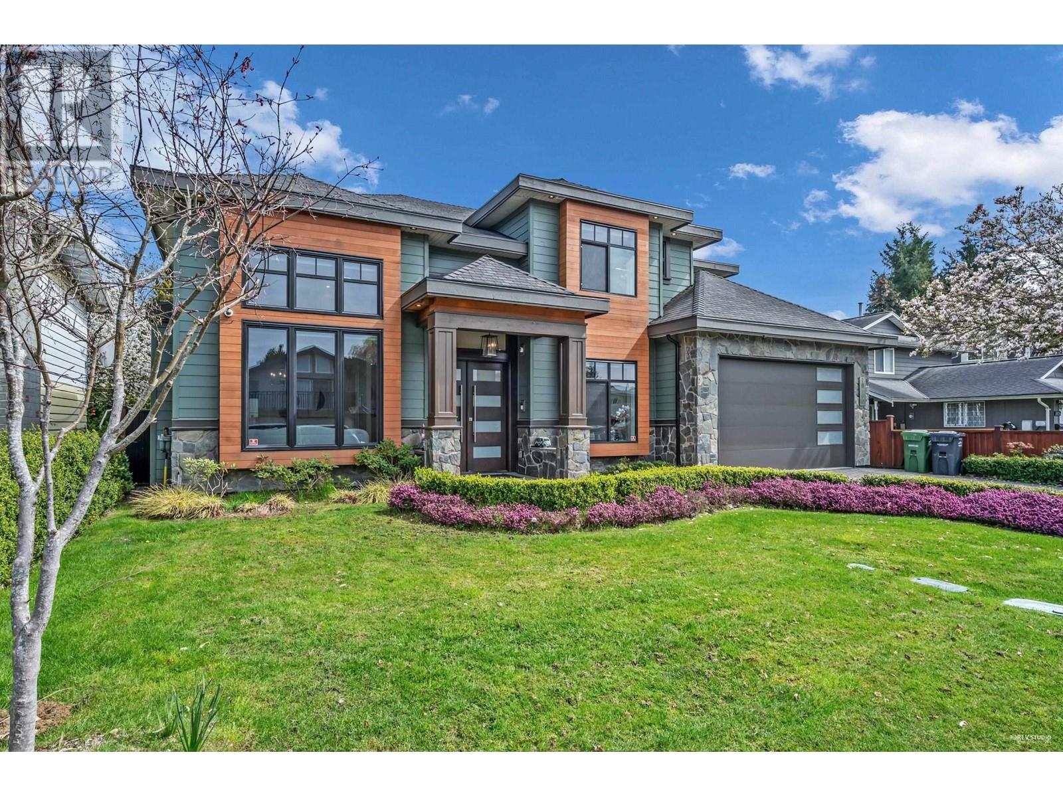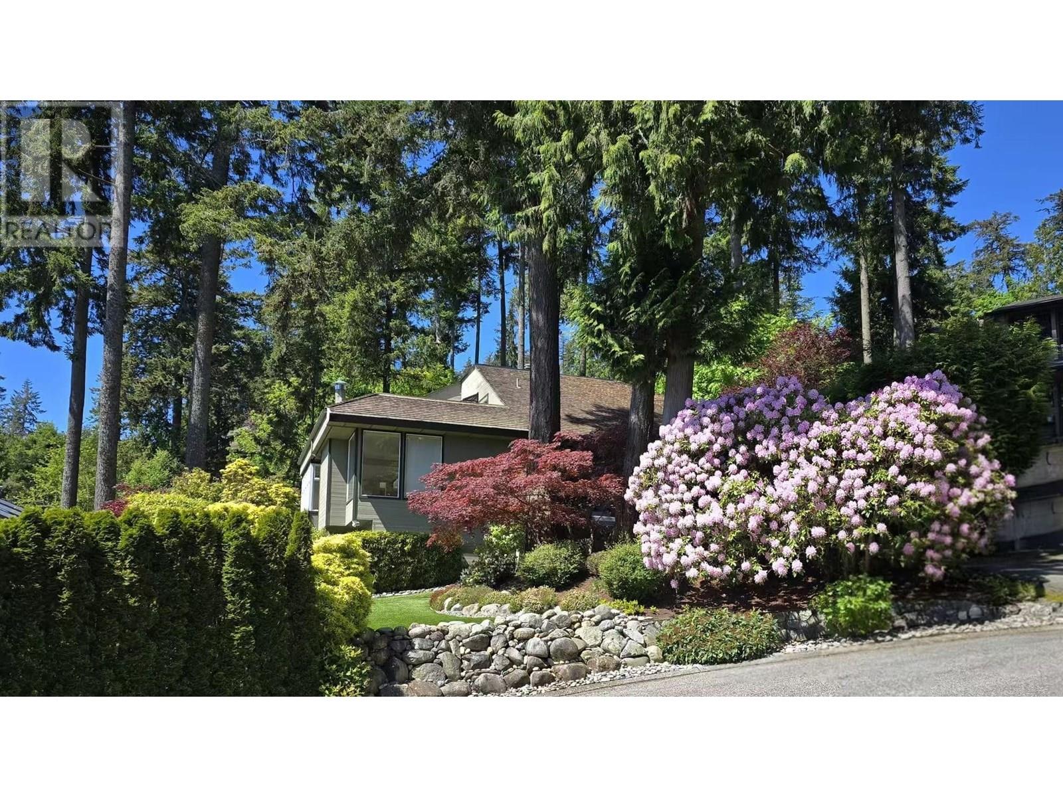2894 Auburn Road
West Kelowna, British Columbia
Step into the family home you've been waiting for - renovated, stylish, and ready to move in. With 5 bedrooms, 3 bathrooms, a bonus summer kitchen and easily suited, this home blends functionality with comfort. The open-concept layout features a bright chef's kitchen with a large island, stainless steel appliances, and space to gather, work, and unwind. Curl up by the gas fireplace or enjoy your morning coffee on one of two balconies. The primary suite offers a peaceful escape with a walk-in closet and a spa-like ensuite complete with a stand alone soaker tub. The lower level adds even more flexibility, with a spacious family room that can double as a home theatre, games room, or convert into a separate suite if desired. The backyard is a true oasis - fully fenced and perfect for kids, pets, and outdoor entertaining. Outside your door, parks and great schools are just minutes away, and essentials are always within reach. This is more than a home - it's a lifestyle upgrade. Book your private tour today! (id:57557)
105 Grandview Drive
Conestogo, Ontario
Your Dream Starts Here-105 Grandview Drive, Conestogo-Set on a picturesque 1-acre lot in one of the region’s most sought-after enclaves, this ranch-style bungalow with an in-ground pool & detached workshop offers timeless charm, exceptional privacy, & incredible potential, just 10 mins from Waterloo & 30 mins to Guelph or Cambridge. With over 3,000 SF of living space, this is a rare opportunity to live in, renovate, or build your dream estate in a truly idyllic setting. A bright & welcoming foyer opens into a striking great room with vaulted ceilings, exposed beams, & panoramic backyard views-a beautiful, light-filled space perfect for entertaining or simply relaxing. The eat-in kitchen is outfitted with granite countertops, stainless appliances, & a breakfast bar, & flows seamlessly into the formal dining room. The cozy living room features a gas fireplace with stone surround, custom built-ins, & sliding door access to the backyard. The private primary suite is a true retreat, complete with skylight, direct access to the yard, & a 3-pc ensuite with a tiled glass shower & granite counter. Two additional spacious bedrooms, a 4-pc main bath, a laundry/mudroom with garage & side-yard access, & a 2-pc powder room complete the main level. Newly installed laminate flooring adds a fresh touch to key areas of the main floor, & the garage includes a Tesla charger for added convenience. The finished basement offers a large rec room, laminate flooring & a gas fireplace. Step outside to your own backyard oasis: a 20’ x 40’ in-ground pool with a charming pool-house, all surrounded by mature trees & for privacy. A detached, heated workshop with hydro offers flexible space for hobbies, a home gym, or a private office. Just mins from scenic river trails, the St. Jacobs Market, top-tier golf courses, schools, shopping, & dining—this exceptional property offers space, serenity, & style in a premier Conestogo location. Don't miss your opportunity to make this one-of-a-kind home yours. (id:57557)
105 Grandview Drive
Conestogo, Ontario
Your Dream Starts Here-105 Grandview Drive, Conestogo-Set on a picturesque 1-acre lot in one of the region’s most sought-after enclaves, this ranch-style bungalow with an in-ground pool & detached workshop offers timeless charm, exceptional privacy, & incredible potential, just 10 mins from Waterloo & 30 mins to Guelph or Cambridge. With over 3,000 SF of living space, this is a rare opportunity to live in, renovate, or build your dream estate in a truly idyllic setting. A bright & welcoming foyer opens into a striking great room with vaulted ceilings, exposed beams, & panoramic backyard views-a beautiful, light-filled space perfect for entertaining or simply relaxing. The eat-in kitchen is outfitted with granite countertops, stainless appliances, & a breakfast bar, & flows seamlessly into the formal dining room. The cozy living room features a gas fireplace with stone surround, custom built-ins, & sliding door access to the backyard. The private primary suite is a true retreat, complete with skylight, direct access to the yard, & a 3-pc ensuite with a tiled glass shower & granite counter. Two additional spacious bedrooms, a 4-pc main bath, a laundry/mudroom with garage & side-yard access, & a 2-pc powder room complete the main level. Newly installed laminate flooring adds a fresh touch to key areas of the main floor, & the garage includes a Tesla charger for added convenience. The finished basement offers a large rec room, laminate flooring & a gas fireplace. Step outside to your own backyard oasis: a 20’ x 40’ in-ground pool with a charming pool-house, all surrounded by mature trees & for privacy. A detached, heated workshop with hydro offers flexible space for hobbies, a home gym, or a private office. Just mins from scenic river trails, the St. Jacobs Market, top-tier golf courses, schools, shopping, & dining—this exceptional property offers space, serenity, & style in a premier Conestogo location. Don't miss your opportunity to make this one-of-a-kind home yours. (id:57557)
3033 Townline Road Unit# 81
Stevensville, Ontario
RELAX & UNWIND … Welcome to 81-3033 Townline Road (Village Green) in Stevensville - a beautifully maintained and spacious modular home located in the highly desirable Parkbridge Black Creek Adult Lifestyle Community. Offering comfort, functionality, and a fantastic lifestyle, this move-in ready home is just steps from the community centre and visitor parking. Great curb appeal begins with a 2022 concrete double driveway across from visitor parking and a welcoming front deck. Inside, find an OPEN CONCEPT layout that seamlessly connects the dining, living, and kitchen areas - perfect for both relaxing and entertaining. The bright kitchen features an island, built-in microwave, stove, fridge, and dishwasher. A cozy corner gas fireplace adds warmth to the spacious living room, enhanced by elegant California shutters and vaulted ceiling, plus a separate laundry room with extra storage make everyday living easy. WALK THROUGH and enjoy the added bonus of a 3-season SUNROOM, ideal for morning coffee or winding down in the evening, plus a backyard shed for extra storage The private primary bedroom retreat boasts a large WALK-IN CLOSET and a 3-pc ensuite with a walk-in shower and pocket door. A second bedroom & 4-pc main bath complete the home. As a resident of Black Creek, you’ll enjoy access to resort-style amenities including a clubhouse with both indoor and outdoor pools, a sauna, shuffleboard, pickleball, and a wide range of weekly social activities such as yoga, line dancing, bingo, and more. Whether you're looking for community, convenience, or comfort, this home delivers. Monthly Fees $1015.50 ($825.00 Land Lease + $190.50 Taxes). Don't miss this exceptional opportunity to enjoy easy, active living in one of Niagara's most welcoming adult communities. CLICK ON MULTIMEDIA for virtual tour, drone photos, floor plans & more. (id:57557)
1652 W 61st Avenue
Vancouver, British Columbia
Move-in ready and full of potential! This rare gem sits on a 50' x 130' flat lot, zoned for 6-8 dwellings-ideal for living, investing, or future redevelopment. The solid 3-storey home offers a bright open-concept layout, oversized bedrooms, and a 2-bedroom basement suite mortgage helper. Located in a highly desirable central area, just minutes from UBC, top schools, shopping, YVR, and downtown. A welcoming, versatile property you can enjoy now and build on later! Book your showing today! (id:57557)
8179 Cantley Road
Richmond, British Columbia
South Facing !! This luxurious custom built home sitting in desirable Lackner's most prestigious streets, Coner Lot 6,640 Sqft with Gorgeous living space of 3,240 sqft. 4 ensuite bedrooms, 5 baths. Tasteful interior design, spacious and functional living area, excellent craftsmanship. Top quality throughout. Impressive finishing with tremendous details in design. Equipped with A/C, HRV & radiant heat. Features dream kitchen with top-class appliance, Unique lighting design, Absolutely spectacular, Burnett Seconday & McKay Elem. catchment. Must See! Open House July 26 Sat 2-4pm. (id:57557)
5433 Lanark Street
Vancouver, British Columbia
Convenient location: Walk to park & community center. Steps away from Kensington Park & Community Centre. Close to transit with easy access to D/T, UBC, Metrotown & Richmond. Double garage, property is on the high side of street. 3 level house on 33' x 124' lot. Renovation in 2025 including new flooring, two new kitchens and replaced the broken window glass. Added new kitchen in basement for the suite. New counter top, new dishwasher, new cabinets and stainless appliance. Asking Price is well below the new Tax Assessment Value. (id:57557)
295 Stanley Road
Tay Valley, Ontario
New price!!! 859,000Upgrades plus. Move in with all the big stuff looked after. New furnace and Tankless Hot Water system, new kitchen cupboards, and appliances. All logs sandblasted and stained in 2024, metal roof, and so close to Perth, and with all the amenities such as the hospital, shopping boutiques, fine dining, grocery stores, pool, work out centres, doctors clinics and only 12 minutes away. 26 acres near the quiet village of Stanleyville, and off a township maintained road. The laneway that takes you by the spring fed pond, and the gardens to the stately hand scribed custom log home built 19 years ago by the original owners. This was a labour of love! This beautiful log home has been so well maintained since day one and will satisfy your needs if you are looking for a way to get away from the citylife and enjoy all that nature and peaceful surroundings can do for your peace of mind and relaxation. With many unique features this home needs to be seen to be appreciated. Some of the many benefits that a log home can give are its attributes of the coolness during those hot summer stretches and warmth in those frigid winter months. A wood fired fireplace on the main level, and a propane fireplace in the finished rec room adds more warmth to the entire living area. Two bedrooms up, and a finished walkout basement which is perfect for a 3rd bedroom also has a rec room and full bath. It offers many variations for living arrangements, plus you have all this acreage to play around with in a rural private area that is still close to the community of heritage Perth. ** This is a linked property.** (id:57557)
65 Masters Street Se
Calgary, Alberta
OPEN HOUSE - Saturday, July 26 12:30-2:30 - Welcome to this bright and beautifully designed home in the vibrant lake community of Mahogany! From the moment you step inside, you’re welcomed by a spacious front foyer with room for a bench and a generous coat closet—practical and inviting. The living room, bathed in natural light from the east-facing front window, flows effortlessly into an open-concept dining area and kitchen, complete with sleek granite countertops. Around the corner, you’ll find a convenient half bath, extra storage, and access to the fully fenced west-facing backyard—perfect for catching the evening sun on your private deck. The detached, oversized 22x22 garage with back lane access is a major bonus for anyone needing extra space. Upstairs, the primary suite offers a walk-in closet and an ensuite with double sinks, while bedrooms two and three feature built-in closets and share a full 4-piece bath. A dedicated laundry room keeps things efficient, and the unfinished basement is ready for your personal touch. Modern Pot Lights throughout, built-in Christmas lighting and central air conditioning adds year-round comfort and ambiance to this already impressive home. And when it comes to location, Mahogany delivers. Enjoy exclusive access to the community’s stunning lake, sandy beaches, parks, and over 20 km of scenic pathways. With top-rated schools, shops, restaurants, and year-round activities just minutes from your door, this is where lifestyle and convenience truly come together. Make 65 Masters Street your new home! (id:57557)
10700 Housman Street
Richmond, British Columbia
Exquisite executive/family residence offering over 3,310 sq.ft. of refined living space. This architectural masterpiece is thoughtfully designed with ultra high-end finishes and built to impress. Crafted with meticulous attention to detail, you'll find marble and hardwood flooring, custom over-height doors, elegant paneled walls, and built-in speakers throughout. EV charge. The home is further enhanced by an advanced Smart Home system, bringing seamless modern living to your fingertips.Eco-conscious luxury meets innovation with solar panels capable of producing up to 50,000 watts per charging cycle a rare feature that allows you to live lavishly while reducing your carbon footprint. This is not just a home-it's a statement. Welcome to one of Woodwards' finest. OPEN HOUSE: SAT, 2-4PM (id:57557)
4635 Caulfeild Drive
West Vancouver, British Columbia
Nestled in tranquil Caulfeild, this remodeled home (2023) blends modern elegance with West Coast charm. The open floor plan is illuminated by expansive picture windows, offering captivating views. The gourmet kitchen features custom cabinetry, granite countertops, and stainless steel appliances. The main floor includes three spacious bedrooms and a welcoming family room. Upstairs, the primary suite offers a personal deck, walk-in closet, cozy fireplace, and a spa-like ensuite. Additional features include vaulted ceilings, skylights, and a versatile rec room/nanny suite with a full bath and separate entrance. In the yard, beautiful low-maintenance landscaping with mature rhododendrons. Walking distance to Caulfeild Elementary, Rockridge Secondary, and Caulfeild Village. See the virtual tour! (id:57557)
1087 Madeley Place
Whistler, British Columbia
Embrace your year-round Resort lifestyle to buy this amazing house, ready to move in right away! You´ll enjoy this private, beautiful corner lot on a cul-de-sac, offering tranquillity & steps away from outdoor adventures. Located in very popular Whistler community neighbourhood of Cheakamus Crossing. This location is often sunnier than other parts of town and for those with dogs you will enjoy easy access to serene forest trails for quiet walks. Fantastic biking and nearby world-class sports opportunities at Whistler Blackcomb Mountains await you, along with enjoying winter + summer sports at Whistler Olympic Park, Callaghan Valley. This residential zoned house is available for full/part-time living or rentals 30 days or longer (not WHA), GST-exempt, and no strata (HOA) fees. The house is well maintained with a spacious interior, comes mostly furnished with low maintenance yard, plus features an in-floor heating system. Some digitally rendered photos. Also international buyers benefit from Cdn $ exchange rate. (id:57557)


