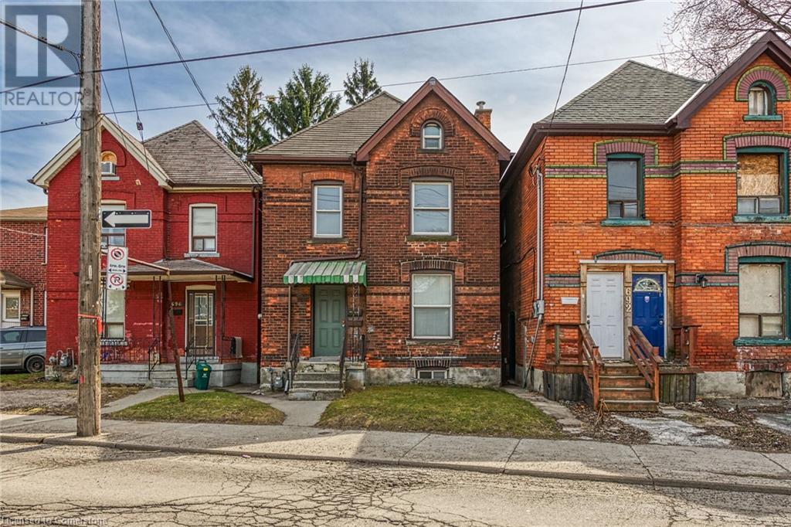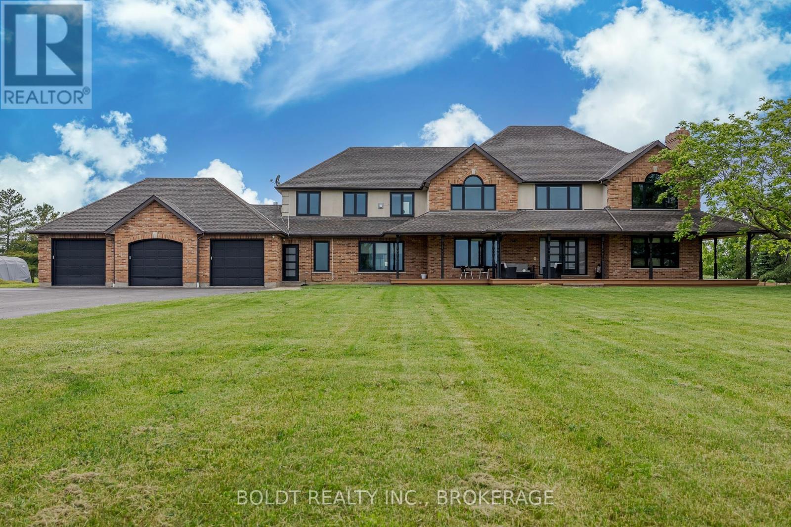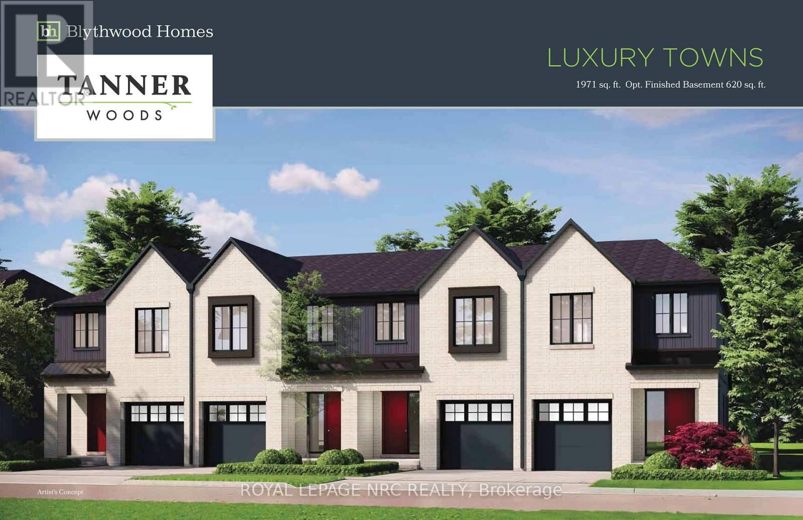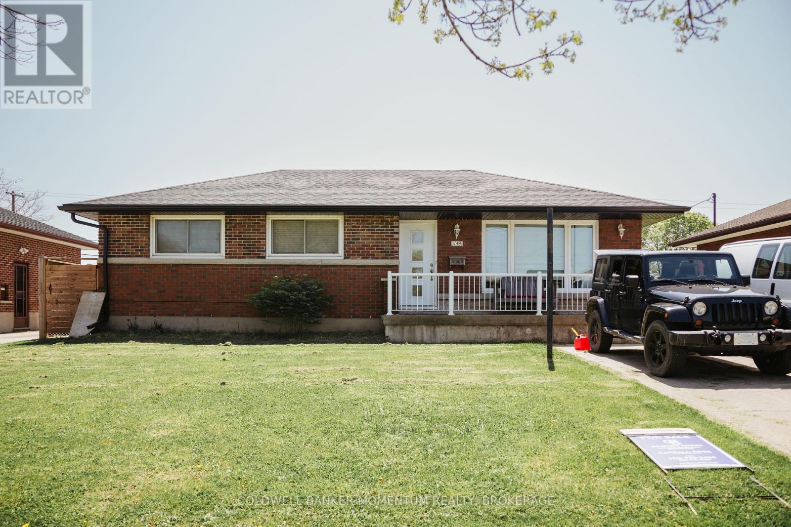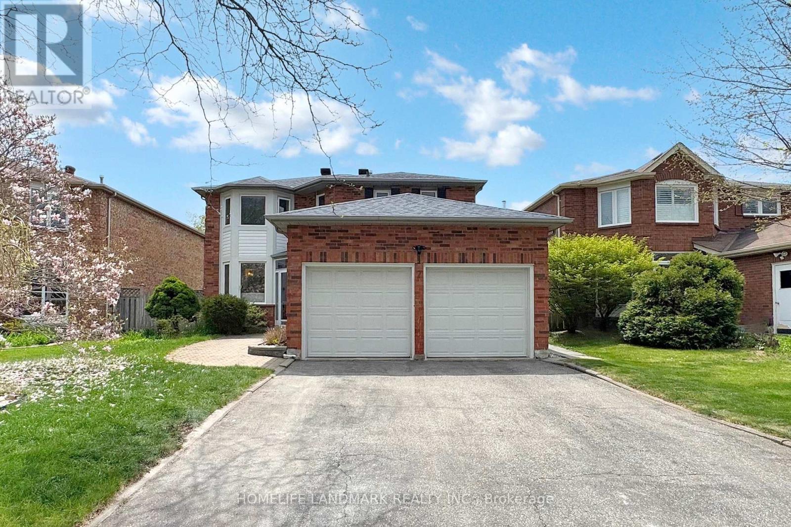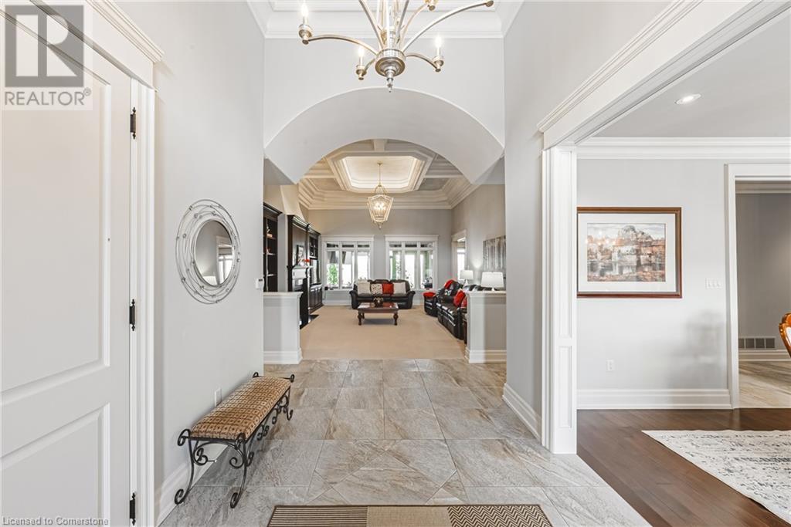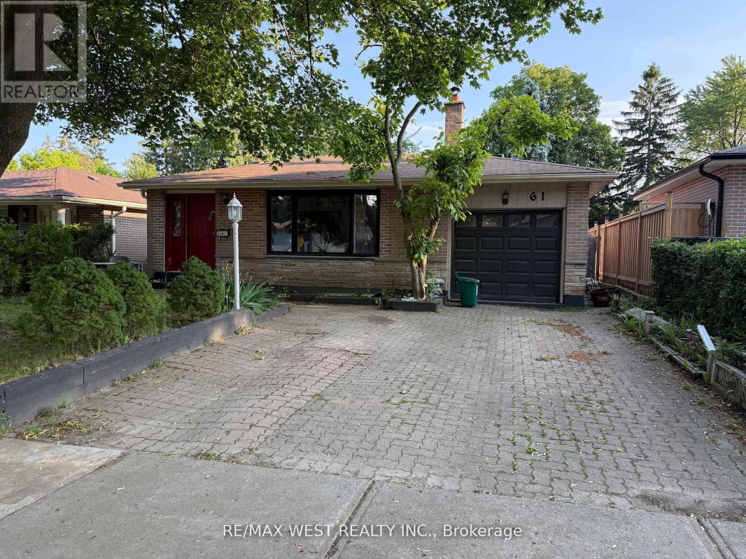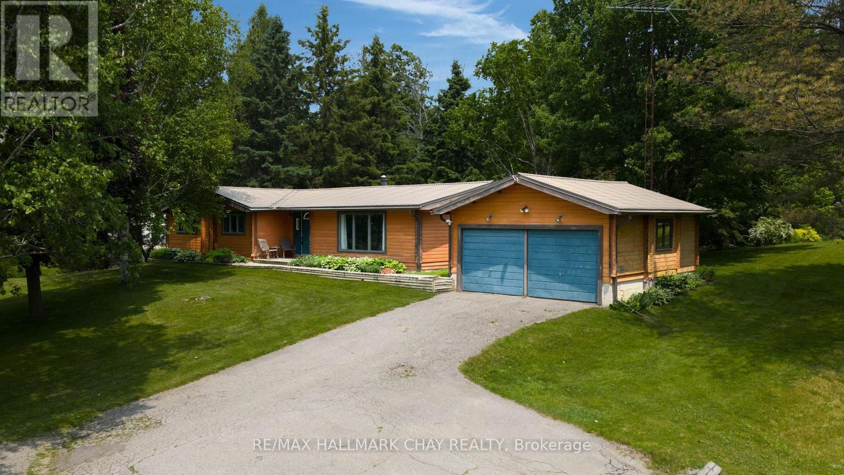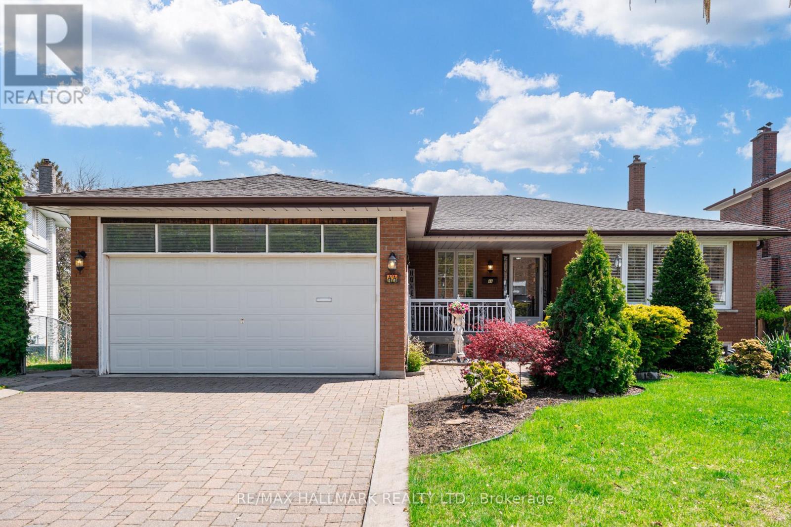694 Wilson Street
Hamilton, Ontario
Amazing Legal Duplex PLUS finished basement with Separate entrance. 3 meters. House is vacant for easy showings and opportunity for Buyer to select their own tenants and set own rents. Main level is 1 bedroom, 3pce bathroom. Second level is 2 bedroom, 4pce bath plus unfinished attic. Basement unit is a bachelor, 4pce bath (some finishing required) with separate side entrance. Laundry in basement. Large, fenced yard. Great investment property or rent out basement and live upstairs. 2 fridges, 1 stove. Ready for new owner or new tenant to occupy. Good street parking and potential of future front driveway. Steps to future LRT. Roof 2015, Furnace 2009. (id:57557)
24 Front Street S
Thorold, Ontario
Prime Investment Opportunity in Downtown Thorold! This attractive 2-storey mixed-use building is fully tenanted and ideally situated in the heart of revitalized Downtown Thorold. The main floor features three commercial units: two front-facing spaces currently occupied by a Hair Salon and an Aesthetics Studio, and a third unit at the rear operating as a Yoga Centre with its own separate entrance and full basement for additional functionality. Upstairs, you will find five well-maintained residential units, each offering a 1-bedroom, 1-bathroom apartment with a full kitchen, living area, and independent heating and cooling systems, providing comfort and privacy for tenants. Located in a high-traffic area with excellent visibility, this property benefits from ample street parking and includes 4 dedicated spaces at the rear. With steady rental income from a mix of commercial and residential tenants, this is a turnkey investment in a growing and vibrant community. (id:57557)
1178 Concession 6 Road
Niagara-On-The-Lake, Ontario
Exceptional Multi-Generational Estate on 2.9+ Acres! Welcome to this extraordinary 2-storey brick and stucco home, offering 9,000 sqft of beautifully finished living space on a private country lot. Ideal for large or blended families, this versatile property features 7 spacious bedrooms, 8 bathrooms (6 full), and a rare 3.5-car attached garage with guest accommodations and a 2-pc bath above. Inside, enjoy formal living and dining rooms with walkout to a large deck, newer flooring throughout, and a bright eat-in kitchen with built-ins, center island, and generous dining space. The expansive main floor family room features one of 3 fireplaces and opens to a fully enclosed indoor pool area complete with Boldt Pool, Dry-o-Tron system, and propane boiler for year-round use. A separate entrance leads to a light-filled office space above the pool with a wraparound balcony, perfect for working from home or a home-based business. The luxurious primary suite is a true retreat with double door entry, spa-like 6-piece ensuite (steam shower, soaker tub, dual sinks, bidet), huge walk-in closet, and access to a private library/sitting room and separate office. The fully finished basement includes a second kitchen, rec room, games room, gym, 4-piece bath, office, and a walk-up to the garage, ideal for in-law or multi-generational living. Outdoors, enjoy mature trees, open green space, perennial and vegetable gardens, and a chicken coop. A 2022 Quonset Hut with concrete floor, shelving, and automatic garage door adds amazing storage or workshop potential. Bonus features: 6000-gallon cistern (2018), two HRV systems, two 200-amp panels, two owned hot water heaters (2024), updated windows (2018), and a newly paved 20+ car driveway (2024). Truly a one-of-a-kind opportunity with endless possibilities-rural luxury meets practical multi-family living! (id:57557)
96 Tanner Drive
Pelham, Ontario
Fonthill's newest development, Tanner Woods, TO BE BUILT - New Freehold 2 Storey townhomes, Luxury, elegant, modern features, quality built homes by Niagara's award winning Blythwood Homes,1971 sqft of living space, 3 Bedrooms, 3 bathrooms, 9 ft ceilings on the main floor, bright open spaces for entertaining and relaxing. Eat-in kitchen island/breakfast bar and garden doors off the Living room to rear porch, 2pc guest bathroom. 2nd level with primary bedroom, 4pc ensuite bathroom, walk-in closet, Loft area, upper level laundry room, 2 more bedrooms and 4pc bathroom. The full-height basement with extra-large window is unfinished with an additional 620 sq.ft for a future rec room, bedroom and 3pc bathroom. Exterior features include planting beds with mulch at the front, fully sodded lot in the front and rear, poured concrete walkway at the front and single wide ashphalt driveway leading to the single car garage. High efficiency multi-stage furnace, tankless hot water (rental). Located at the end of Tanner Drive. Welcome to Fonthill, walking distance to the Steve Bauer Trail, biking, hiking, close to the shopping, amenities, schools. Easy access to the QEW to Toronto, Niagara Falls. Enjoy The Best Wineries, and Golf courses Niagara has to offer! There is still time for a buyer to select some features and finishes! (id:57557)
149 Sullivan Avenue
Thorold, Ontario
A great home for investors or work from home owners. A large professionally built 2 storey garage/ workshop 18x24 can also serve as a back inlaw residence. Garage has in -floor heating, plumbing and a full gas line to operate as an apartment. Double sliding doors to large concrete patio and a loft with skylights. This could be a great recreation area above the shop. The cost to build with permit was over 100K. The house has a second kitchen with a side entrance to be used as a further rental apt. This property offers loads of income potential.!! This could lower costs to a family or trade person. Being close to a major highway, schools and shopping suits families wanting a well established area. NOT your usual bungalow. (id:57557)
111 Wellington Street S
Hamilton, Ontario
Welcome to 111 Wellington Street South, Hamilton - a turnkey legal duplex offering exceptional value and modern charm just minutes from the Hamilton GO Station and all amenities. This fully renovated property features two self-contained units: a spacious 3-bedroom upper unit and a cozy 2-bedroom lower level with a warm sauna cottage feel as you walk in. Completed in March/April 2025, the home underwent a complete interior rebuild including new studs, insulation, and drywall, all-new electrical and plumbing to current code, a high-efficiency furnace, and energy-efficient windows and doors. Stylish new flooring flows throughout, complemented by modern kitchens with sleek countertops and brand-new bathrooms. The durable metal roof and engineered wood CanExel siding enhance both durability and curb appeal, while fresh landscaping adds the finishing touch. Perfect for investors or owner-occupants, this is a rare opportunity in a prime central Hamilton location. (id:57557)
111 Wellington Street S
Hamilton, Ontario
Welcome to 111 Wellington Street South, Hamilton - a turnkey legal duplex offering exceptional value and modern charm just minutes from the Hamilton GO Station and all amenities. This fully renovated property features two self-contained units: a spacious 3-bedroom upper unit and a cozy 2-bedroom lower level with a warm sauna cottage feel as you walk in. Completed in March/April 2025, the home underwent a complete interior rebuild including new studs, insulation, and drywall, all-new electrical and plumbing to current code, a high-efficiency furnace, and energy-efficient windows and doors. Stylish new flooring flows throughout, complemented by modern kitchens with sleek countertops and brand-new bathrooms. The durable metal roof and engineered wood CanExel siding enhance both durability and curb appeal, while fresh landscaping adds the finishing touch. Perfect for investors or owner-occupants, this is a rare opportunity in a prime central Hamilton location. (id:57557)
59 Commerford Street
Thorold, Ontario
Welcome to 59 Commerford Street, Thorold A Solid Find in Confederation Heights! This 3-bedroom, 2-bathroom detached home sits in the heart of the highly sought-after Confederation Heights neighbourhood a family-friendly community just minutes from Brock University, parks, schools, and convenient highway access. With a classic 2-storey layout, this home offers a comfortable flow and tons of potential. The main floor features a bright living space, dining area, and an eat-in kitchen that walks out to a spacious backyard deck ideal for relaxing, entertaining, or summer BBQs. Upstairs, you'll find three generous bedrooms and a full bathroom. The finished lower level offers added living space, a second bath, and extra storage. A single car garage and private driveway add convenience to this already well-rounded home. Whether you're a first-time buyer, investor, or simply looking to get into a great neighbourhood, 59 Commerford Street is worth a look. Clean, solid, and ready for your personal touch! (id:57557)
7 Lancashire Road
Markham, Ontario
Welcome to this well-maintained 4-bedroom detached home in the heart of prestigious Unionville, nestled on a quiet, sidewalk-free street within a top-ranking school district. The main floor boasts hardwood flooring, bright and spacious living and dining areas, a full-sized kitchen with a large breakfast nook and ceiling-height window overlooking the private backyard, plus a cozy family room with a wood-burning fireplace and walk-out ideal for entertaining. A mudroom with interior garage access and a separate side entrance adds everyday convenience. Upstairs, the spacious primary bedroom features a walk-in closet and a private 4-piece ensuite, while three additional bedrooms share another full bathperfect for family living. The finished basement offers flexible space for recreation or extended living. Located near top-rated schools including Justin Martyr Catholic ES, Coledale PS, Unionville HS, and St. Augustine Catholic HS, and minutes to Hwy 404/407, GO transit, Markham City Centre, grocery stores, library, restaurants, and more (id:57557)
221 Glover Road
Stoney Creek, Ontario
You'll Never Have To Move Again! Virtually good-as-new, and with Security, Space and Quality you need to see to believe. Welcome Home to this Superior Custom Built Bungalow, with 5,800 Sq. Ft of remarkable craftsmanship, sitting on a spacious 80 x 150 Ft. Lot. This Owner-Built, All-Brick and Stone Bungalow with Escarpment Views is your Forever Home. Step inside, and you're greeted with soaring 14 Ft. Ceilings in the Foyer and Family Room, with magnificent Millwork Detail, Cove Lighting, Crown Moulding, extensive Built-In Cabinetry, Fireplace and Showpiece Chandeliers. With 9-Ft. Ceilings on the remainder of the Main Level, there's a Chef's Delight massive Eat-In Kitchen with SUB ZERO Refrigerator, MONOGRAM Double Wall Oven and Cooktop, Granite Counters, Imported Porcelain Tile and extensive Pot Lights. The Main Floor also features top quality Hardwood, 8 Ft. Solid Wood Doors and Storage Galore. The Primary Bedroom is a highlight - with Dual Walk-In Closets and a 6-piece Ensuite with Heated Floors, Dual Vanities, and a good-as-new BainUltra Jetted Tub. For entertaining, there's a Formal Dining Room off the Kitchen, and for 3-season Flexibility, a heated Sunroom with special Slider Windows connecting to the BBQ Porch, which overlooks the pool-sized, landscaped yard. Another special feature - two Garages(!) - an Attached 3-Car DRIVE-THRU Garage with two Inside Entries - and a separate heated, plumbed and insulated Single Garage out back. The awesome continues downstairs with a Fully Finished Lower Level with Separate Entrance and Walk-Up, High Ceilings, 2nd Kitchen, Full Bathroom, maximum flexibility and multiple Cantinas and Storage Rooms. Multi-Camera Security and full property Irrigation System add to the incredible value. This is a truly remarkable home - a location with a 'Country-feel', yet with highway access, upcoming area development and all conveniences nearby. (id:57557)
61 Romfield Circuit
Markham, Ontario
Prime Thornhill Location Off Bayview Offering A Rare Opportunity To Own An Oversized Bungalow On An Extra Deep 175 Ft Private Treed Lot. Steps To Top Schools, Shopping, Transit, And Quick Access To Highways 401 & 404. This Beautiful Home Features A Double Driveway, Garage, And A Separate Entrance To A Spacious 1-Bedroom Basement Apartment Perfect For Extended Family Or Rental Income. Walk Out From The Dining Room To A Large Deck And Peaceful Backyard Oasis. Previous Renovations Including Vinyl Windows, Doors, Hardwood And Ceramic Flooring, Backsplash, Bathroom, And Striking Front Entrance. Enjoy A Cozy Wood-Burning Fireplace In The Living Room, Plus A Rare 2-Piece Ensuite And Walk-In Closet In The Primary Bedroom. Truly A Turnkey Home In A Coveted Family-Friendly Neighbourhood. (id:57557)
62 Queen St
Thessalon, Ontario
Step inside this early 1900's home to see the fantastic opportunity that awaits the right buyer. Featuring over 1800+ sq feet of living space with three good size bedrooms on the upper level, and a 20x22 detached garage. Set in a fantastic location, a short walk will have you everywhere you need to be in the great town of Thessalon. Although the home is in need of updates throughout, the potential is endless! Reach out today to book a private showing! (id:57557)
2543 Concession 3 Road
Adjala-Tosorontio, Ontario
A remarkable 10 acre private paradise. Sit on the front porch and instantly relax as you enjoy the beautiful trees, the views and sounds of nature. Stunning property is a mix of open space , scattered mature trees and forest with walking trail through nature. The home is a well constructed BC redwood cedar home with walk out basement. Peaceful views out of every window, a 2 car detach garage. Basement is mostly finished with large rec room with wood stove, separate storage room or could be an office. Steel roof. (id:57557)
57 West St
Blind River, Ontario
Beautiful views of the water from this 2 bedroom 2 bathroom home with unfinished walk out basement. Open concept living room, dining room and kitchen with large windows and patio doors to wrap around deck. The attention to details are throughout this home Is amazing. Live edge wood window sills, live edge built in desk, vanity, reclaimed wood beams and trim. Stone floors in bathrooms. Ensuite and master have in floor heat and views of the water. Walk out basement with separate driveway. Could be shop, studio etc. Beautiful landscaping with large stone retaining walls. Main floor laundry. Lots of storage. Shows extremely well. (id:57557)
2517 65 Street
Camrose, Alberta
Brand New Build from Battle River Homes! Beautiful location in Valleyview West - close to a new high school, parks and walking trails. Quality Built and Expertly Finished - 1450sqft with a Fully Finished Basement. ICF Foundation, AC, triple pane windows, Infloor heat in basement, Main Floor Laundry, Fireplace, Quartz counters, Hardi Exterior and a fully finished 23x26 Attached Garage with epoxy flooring and a floor drain. Brand new floorplan with 9ft ceilings throughout the main level, 10ft coffered ceilings in living, beautiful engineered hardwood and tile floors plus bright windows throughout. Gorgeous kitchen has Quartz counters, central eating bar, white maple cabinetry to the ceiling with glass door accents and a handy walk through pantry with access to the back entry and laundry area. Exceptional Primary Bedroom sees a private 4pc ensuite bathroom with dual sinks, quartz counters, fully tiled shower and a huge walk-in closet. Main floor rounds out with a 2nd bedroom, 4pc bath and a laundry area off the back entry complete with a wash sink and upper cabinets. Basement is Fully Finished with 9ft ceilings, infloor heat, huge 25ft long living room with future bar rough-in, 4pc bathroom, great storage options and 2 bedrooms - each with Walk-in Closets! Retreat to the covered no maintenance 12x12 deck with full yard. Quality and Craftsmanship - Welcome Home. *Pictures are from a previously built home* (id:57557)
15 - 280 Beaver Creek Road
Richmond Hill, Ontario
Optimal Multi Level End Unit located at Highway #7 & Leslie, ample parking, high traffic robust area with striving businesses. Units 13-15 retail store fronts with L19 lower level with private rear shipping entrance. Ideal for retail user with in-house warehousing/storage requirements. Units #15, 13 & L19 must be sold together, can be separated for income generating investment property. (id:57557)
13 - 280 Beaver Creek Road
Richmond Hill, Ontario
Optimal Multi Level End Unit located at Highway #7 & Leslie, ample parking, high traffic robust area with striving businesses. Units 13-15 retail store fronts with L19 lower level with private rear shipping entrance. Ideal for retail user with in-house warehousing/storage requirements. Units #15, 13 & L19 must be sold together, can be separated for income generating investment property. (id:57557)
221 Nickel Lake Shores Road
Fort Frances, Ontario
If you are looking for a year round waterfront home with privacy & stunning views - this immaculate/fully updated home could be yours to enjoy by spring! Main Floor Features: Open concept kitchen with stainless steel appliances, large pantry & Island, spacious dining room and living room with vaulted ceilings and amazing views of Nickel Lake. Bright, cheerful year round sunroom with patio doors to front/side decks. 4 pce bathroom with updated vanity. 2 bedrooms and main floor laundry/entrance. The Upper loft has been fully updated with a primary bedroom/sitting area, walk in closet, and gorgeous 4 pce ensuite featuring a full tiled shower, large soaker tub, double vanity - it is truly a peaceful retreat - a great place to relax & unwind. The upper loft area offers a beautiful view of the waterfront. Plenty of room for all the toys with the garage, storage shed and quonset. Landscaping upgrades and perennial gardens. An ATV road provides easy access to the waterfront. Your guests will be delighted to have their own privacy and space in the cozy sleeping cabin. Shingles on the home - Updated: April, 2025; Septic/Lake Water Supply/Efficient geothermal heating and cooling/dock. Book your private viewing today - you will not be disappointed!! (id:57557)
85560 Beecroft Line
North Huron, Ontario
Exceptional 30-acre parcel offering a rare combination of natural beauty and agricultural potential. With approximately 18 acres of workable land that have produced consistent crop yields, this property is ideal for farming or investment. There is hydro along the frontage, and the picturesque property offers the perfect setting for your dream home or country retreat. Boasting over 2,000 feet of frontage along the scenic Maitland River, the property provides stunning views and ample opportunity for outdoor recreation. Conveniently located near both Wingham and Goderich, this is a unique opportunity to enjoy rural living with town amenities close by. (id:57557)
212 - 1 Falaise Road
Toronto, Ontario
Spacious 1+Den Condo at Sweetlife Condos. Perfect for students, new families, and empty-nesters alike, this bright and modern 1-bedroom + den condo overlooks the tranquil greenspace and offers exceptional value for renters. Highlights include: Open-concept layout with new laminate flooring, stylish kitchen with stainless steel appliances, in-suite laundry for ultimate convenience, walk-out balcony from the living room, and a functional den - ideal for a home office or guest space. This unbeatable location is just minutes to TTC, Hwy 401, shopping, and restaurants, close to University of Toronto Scarborough Campus & Centennial College. This is your Sweetlife opportunity! (id:57557)
44 Arkona Drive
Toronto, Ontario
Welcome To A Home That Truly Stands Out From The Rest! This Charming And Distinctive 3+1 Bedroom, 2 Bathroom Raised Bungalow Has Been Proudly Owned And Meticulously Cared For By Its Original Owner. Nestled On A Rare Premium Pie-Shaped Lot, This Home Offers Incredible Versatility And Flexibility For Todays Modern Family. The Main Floor Boasts Three Generous-Sized Bedrooms, Upgraded Hardwood Flooring Throughout The Open-Concept Living And Dining Spaces, And Large Upgraded VinylBuilt Windows That Envelope The Home With Warm, Natural Light. What Truly Sets This Property Apart, Is The Endless Possibilities That The Lower Level Provides. Featuring A Walk-Out Basement, An Additional Separate Side Entrance, And Your Very Own Bright, Airy Four-Season Solarium Perfect For Year-Round Enjoyment, Look No Further. The Lower Level Offers Excellent Rental Potential, Comfortable Multigenerational Living, Or An Extended Area For Your Growing Family To Enjoy. This Property Also Offers An In-Ground Lawn Sprinkler System For Easy And Convenient Outdoor Maintenance. Whether You're A Family Looking For Room To Flourish, An Investor Seeking Strong Rental Income, Or Someone Searching For A Home Full Of Warmth, Flexibility, And Character, This Property Delivers. Located Just Steps From Highway 401, Schools, Parks, Shopping, Hospital And Essential Amenities, This Is A Rare Opportunity To Create Lasting Memories In A Home That's Anything But Ordinary. Pride Of Ownership Shines Throughout Don't Miss Out On This Incredible Home! (id:57557)
266 Alma Street
St. Thomas, Ontario
Brick Bungalow with Beautiful curb appeal and Detached Garage on a gorgeous 60' x 179' treed lot located in a desirable, quiet neighbourhood close to Waterworks Park and Schools. Interior includes a Spacious and Bright Living room with gas fireplace and Hardwood Floors, formal Dining Room, Kitchen with an amazing view of the sprawling backyard, 2 Bedrooms and One 4 Piece Bathroom upstairs with an additional room currently being used as a Bedroom/Office and 4 piece Bathroom downstairs as well as Laundry, Rec room and Utility area. Fully Fenced Backyard and Plenty of Parking for the Family and Guests. Recent update include New Kitchen Appliance (2024), New Hot Water tank (2024), New Quartz Kitchen Counter Tops (2024), New Garage Roof Shingles (2024), Freshly painted and Refinished Hardwood Floors (2024), New Furnace ( 2025 ). (id:57557)
1710 Hodgson Pl Nw
Edmonton, Alberta
As you enter, you're welcomed by a spacious living room with ample space for a dining area. A convenient den/office offers privacy for work or can serve as an additional sitting area for guests, complemented by a nearby half bath. Further into the main floor is a Family room featuring a cozy gas fireplace—perfect for relaxing. The kitchen boasts abundant cabinetry, a pantry, and a granite center island, all enhanced by large windows that fill the space with natural light. Upstairs, you'll find a versatile Bonus room ideal for gatherings, two generously sized bedrooms, a full bathroom, and a spacious primary bedroom complete with a walk-in closet and ensuite washroom with a Jacuzzi tub. The fully finished basement offers a large family room, one bedroom, and another full bathroom—ideal for extended family or guests. Located near bus stops, a recreation center, parks, and shopping, this well-maintained home is move-in ready. Nothing more to ask for—come and see it for yourself! (id:57557)
#1107 9730 106 St Nw
Edmonton, Alberta
Affordable downtown living! Perfect for a first-time home buyer or investor, this updated 1-bedroom condo is in a prime downtown location! Fresh paint, hardwood and laminate flooring, spacious layout, and in-suite laundry complete this 11th floor unit with Downtown views. Located in The Residence – concrete construction, secure entry, near LRT, shopping, and the Legislature, its move-in ready with parking options available. (id:57557)

