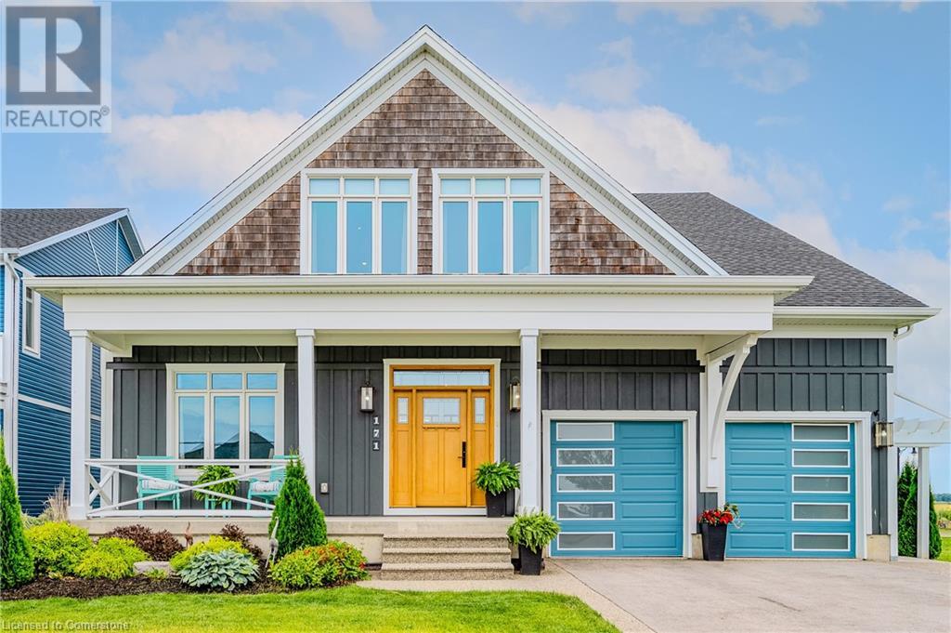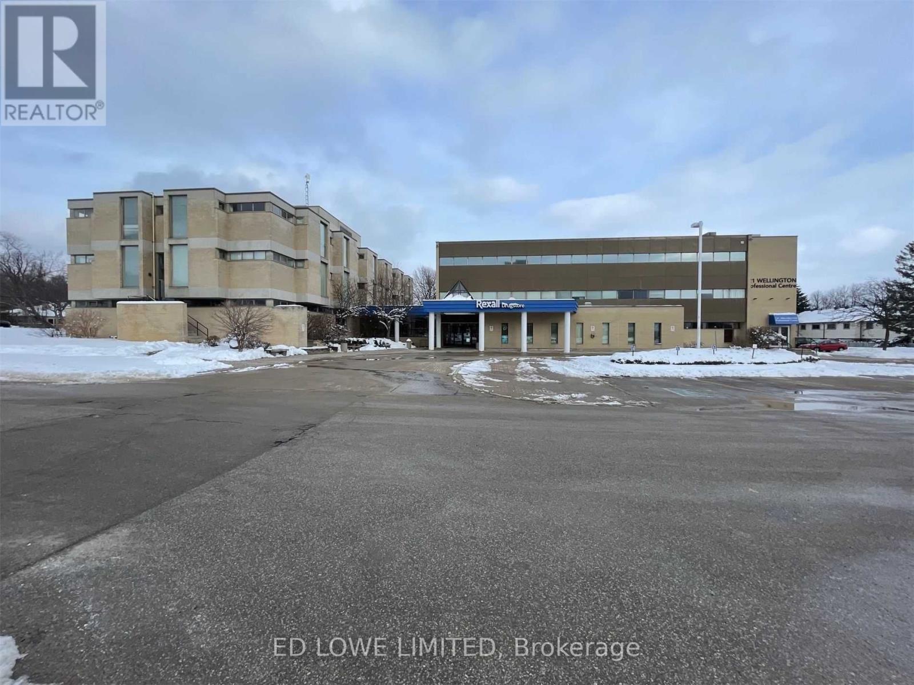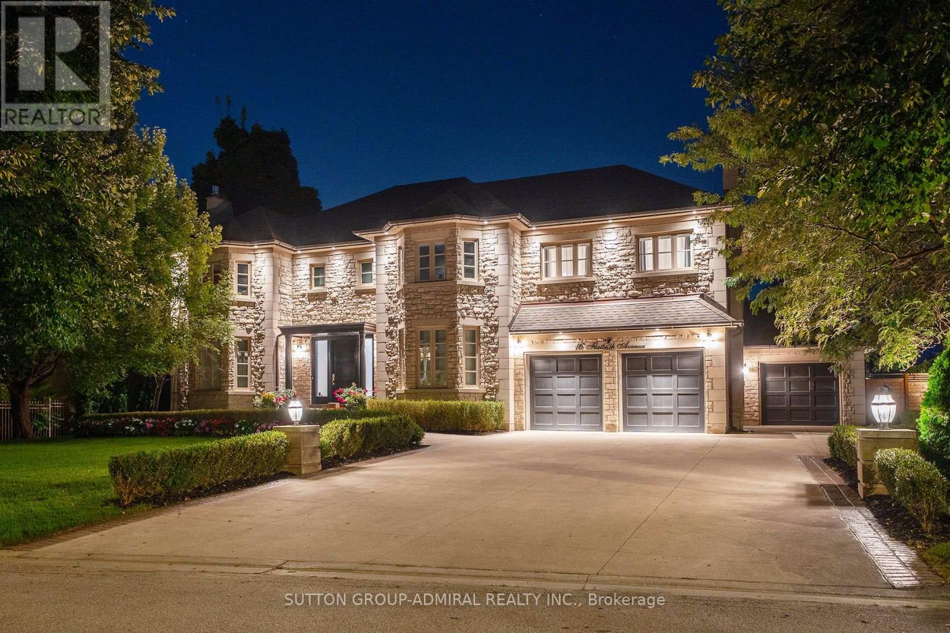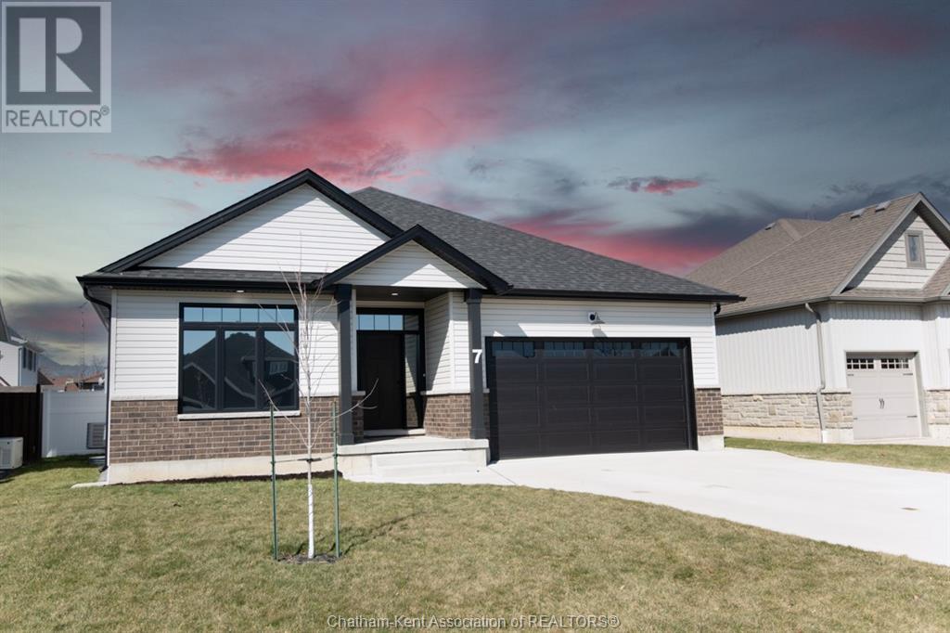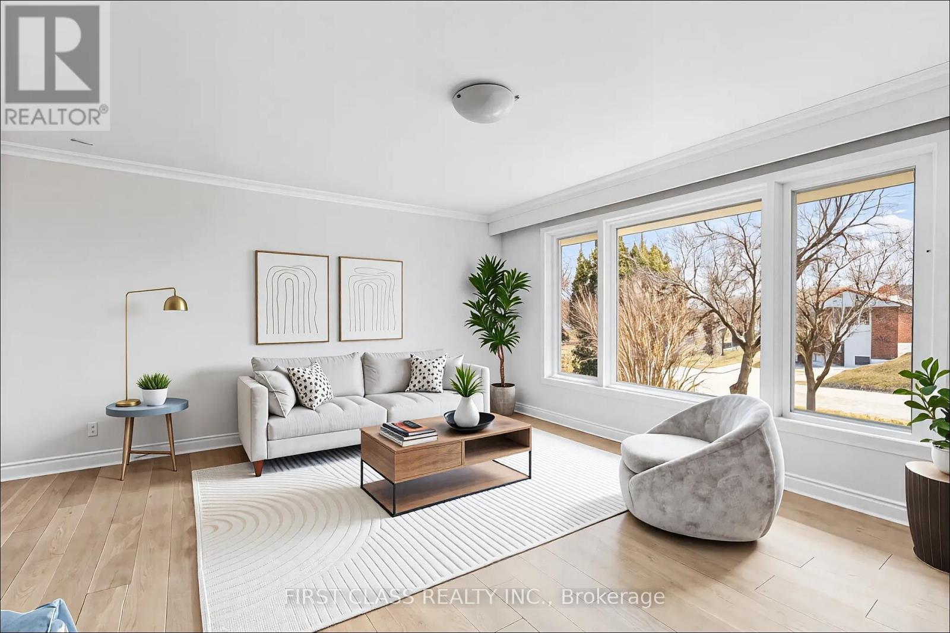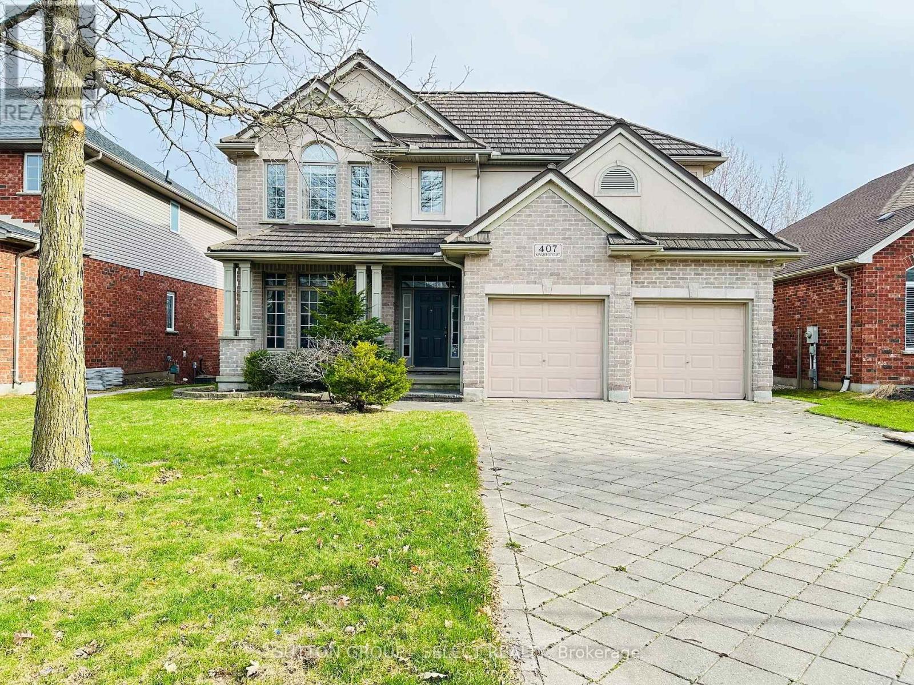2516 Middle River Road
Bathurst, New Brunswick
Discover this prime industrial facility just outside the bustling limits of Bathurst City, offering an ideal blend of convenience and cost-efficiency. Boasting 3000 sq.ft of office space and 16,000 sq.ft of shop space, this property features expansive high ceilings tailored for efficient production processes, ensuring ample room for growth and innovation. Situated strategically, it provides seamless access to both city amenities and major highways, facilitating smooth logistical operations and connectivity to regional markets. The front section of the building is thoughtfully designed to accommodate extensive office space, providing a comfortable and professional environment for administrative tasks and client interactions. With the added benefit of lower property taxes compared to inner-city locations, this opportunity presents an attractive proposition for businesses seeking to optimize their operations without compromising on accessibility or financial viability. Experience the perfect synergy of functionality, accessibility, and affordability in this exceptional industrial setting. (id:57557)
11, 45027 Twp Road 802
Rural Fairview No. 136, Alberta
What a location! This lot is located in Dunvegan Summer Village and is the perfect location for your future cabin or home with access to the river and picturesque views Recently cleared pockets perfect for development. Come check out the properties and walk over to the river to take in the views. (id:57557)
370 Detlor Road
Bancroft, Ontario
Must Be Seen In Person! Welcome To This Gorgeous Custom Built (2011) Home, Situated On 35 Acres Of Property With Scenic Views & Large Frontage Offering Added Privacy. Approx. 3000 Sq Ft. Huge Wrap Around Porch Accented With Glass Railings Which Add A Contemporary Feel & Enhanced Aesthetics. This Home Offers Breathtaking Views, Functional & Stylish Features All While Creating A Comfortable Living Space. Kitchen With Custom Cabinetry, Large Center Island, Stainless Steel Appliances, Spacious Pantry, Custom Backsplash & Personalized With A Built In Wine Fridge. This Home Has 4 Generous Sized Bedrooms, 3 Bathrooms & A Primary Suite With Unobstructed Views. Hardwood Floors Throughout Offer A Seamless Style & Easy Maintenance. Enjoy Added Bonus Of The Fully Trails Off Back Of Property Close To Beach, Lakes, Shops, Dining & So Much More!! New Driveway. Indoor/Outdoor Pot Lights, Upgraded Trim & Casings, Freshly Painted. New Siding Around Entire House. New Furnace & A/C, Central Vac Walk-Out Basement. Tons Of Storage & Parking In The Brand New 1500 Square Foot - 3 Car Garage. (id:57557)
51 Big Meadow Drive
Lbmcoc, Newfoundland & Labrador
Custom-Built Home in Sought-After LB-MC-OC Neighbourhood. Step into this thoughtfully designed home through a bright foyer featuring a hardwood staircase and large corner windows. Adjacent to the foyer are a spacious cloakroom and a well-appointed half bath. The open-concept main floor boasts a generous living and dining area with floor-to-ceiling windows along the back wall, filling the space with natural light. A sleek tile accent wall with a propane fireplace anchors the living room, while central HVAC ensures year-round comfort. The chef-inspired kitchen features a stylish coffee and wine bar with glass storage cabinetry, a bar fridge, and elegant quartz countertops that continue throughout. The cabinetry extends to the ceiling, offering ample storage. A large island includes a double stainless-steel sink, panel-ready dishwasher, and integrated recycling and garbage pull-outs—perfect for entertaining. Additional highlights include a gas range, double wall oven, cabinet-depth microwave, tile backsplash, and a walk-in pantry. Step outside to a level backyard and a partially covered sun deck, thoughtfully designed with a roof overhang to provide year-round enjoyment without sacrificing sunlight. Upstairs, the primary suite is a serene retreat with abundant natural light, a walk-through custom closet, and a spa-like ensuite featuring a pedestal tub, private water closet, and double tiled shower. Two additional oversized bedrooms (each over 16’ x 11’) offer walk-in closets. The fully finished basement includes a spacious rec room with a cozy wood stove, a fourth bedroom with a walk-in closet, and a full bathroom. A private staircase leads to the oversized double garage, equipped with its own mini-split system, and provides direct access to the back porch and a convenient mudroom connecting to the main living area. This home seamlessly blends luxury, functionality, and coastal charm in one of Newfoundland’s most desirable communities. (id:57557)
10, 45027 Twp Road 802
Rural Fairview No. 136, Alberta
What a location! This lot is located in Dunvegan Summer Village and is the perfect location for your future cabin or home with access to the river and picturesque views Recently cleared pockets perfect for development. Come check out the properties and walk over to the river to take in the views. (id:57557)
179 Seeley Avenue
Southgate, Ontario
FRESHLY PAINTED, HOUSE WITH UPGRADED FLOORS, NO CARPETS, CLEAN AND SPACIOUS 3 BEDROOMS, 3 BATHROOMS DETACHED ALL BRICK HOUSE IN NEW SUBDIVISION IS AWAITING SOMEONE DESIRING TO LIVE IN A QUIET FRIENDLY NEIGHBOURHOOD. MAIN FLOOR HAS LARGE OPEN CONCEPT LIVING AND DINING ROOM WITH SPACIOUS KITCHEN AND LOTS OF CUPBOARDS. THERE IS ENTRANCE FROM A DOUBLE GARAGE INTO THE HOUSE AND A DRIVEWAY TO HOLD 4 CARS (id:57557)
171 New Lakeshore Road
Port Dover, Ontario
Prime Port Dover location. Attention to design and detail is evident throughout this amazing custom-built home. Featuring a gourmet chef’s kitchen with Jenn-Air appliances, Butler’s Pantry, large dry food pantry, quartz counters and centre island that’s open to the dining and living area with an impressive beam accented ceiling, fireplace feature wall and sliding door access to the screened in porch. Primary bedroom with 5-piece ensuite with heated floor, walk in closet and views of the backyard oasis. Main floor laundry and spacious mudroom with garage and exterior access. The loft offers a sense of serenity with a south view of Lake Erie, a vantage point that overlooks the great room below, 4pc bathroom with heated floor and water closet, spacious walk-in dressing room with the open living area currently being used as the primary bedroom. The fully fenced yard is perfect for outdoor entertaining featuring an in-ground pool with water fall feature, sun patio, pergola and patio pool bar. Close to all amenities with The Links at Dover Coast Golf Course just steps away through the rear gate. Enjoy vacation style living. Welcome home! (id:57557)
311 - 121 Wellington Street W
Barrie, Ontario
57 S.F. OF OFFICE SPACE. BRIGHT PROFESSIONAL SPACE. MAIN LOBBY, ELEVATOR, EASY ACCESS AND EXPOSURE TO HIGHWAY 400. HIGH TRAFFIC AREA, CLOSE TO SHOPPING, RESTAURANTS. $8.00/S.F. + TMI $12.00/S.F. + HST. UTILITIES INCLUDED. (id:57557)
16 Flatbush Avenue
Vaughan, Ontario
Discover 16 Flatbush Ave, a luxurious 4 Bed, 5 Bath executive home that showcases true craftsmanship and pride of ownership with countless upgrades. The property is graced with elegant pot lights, crown moulding, custom wainscotting, and beautiful bay windows, creating an atmosphere of timeless sophistication. The main floor features two gas fireplaces and a convenient laundry room with a side entrance, while the 2-storey family room adds grandeur to the space. The gourmet kitchen is equipped with top-of-the-line stainless steel appliances, a stylish backsplash, a center island, a workstation, and a pantry complete with an under-counter wine fridge. Step into the expansive landscaped backyard, a private, scenic oasis boasting an inground pool, patio, and a covered hot tub, all enveloped by a wooden fence and mature trees for ultimate privacy. The primary suite offers a lavish 5-piece ensuite and a spacious walk-in closet with built-in organizers. Upstairs, find three more principal rooms with ample closet space, a 3-piece bath, semi-ensuite, and a large lounging area. The basement is an entertainer's dream, featuring a rec room, movie room, exercise room, wet bar, additional kitchen, 2-piece bath, steam shower, sauna, indoor hot tub, and wine cellar. Located minutes from parks, top schools, Vaughan Mills Mall, Rutherford GO Station, restaurants, Canadas Wonderland, golf courses, Al Palladini Community Centre, and easy access to highways 400, 407, and 7, this home truly offers unparalleled luxury and convenience! (id:57557)
7 Venture Crescent
Dresden, Ontario
Situated on a desirable cul-de-sac in Dresden, this charming 2021-built 1,851 sq ft bungalow blends modern style with everyday comfort. Featuring 3+1 spacious bedrooms, 2 full baths and a finished basement, it's ideal for growing families. The bright main floor offers an open-concept layout with a sleek kitchen, quartz countertops, high-end black stainless-steel appliances, and a cozy living/dining area. Enjoy the convenience of main-floor laundry a generous sized mudroom and quality finishes throughout. The finished basement features a 4th bedroom, rough-in for a 3rd bathroom, and a large rec room—perfect for a second living space. Outside, enjoy a fully fenced backyard, large covered back porch, double-wide driveway, and double car garage. All appliances are included, tankless water heater is owned. Transferable Tarion Warranty. Located on a quiet street and walking distance to the high school and all amenities, this home has it all—space, style, and in a great location. (id:57557)
196 Acton Avenue
Toronto, Ontario
Live Now and Build Your Dream House In The Future ! Welcome to 196 Acton Ave, A Stylishly Updated Home in Prime North York! This beautifully refreshed 3-bedroom, 2-washroom home is move-in ready with brand-new engineered hardwood floors and fresh paint throughout. Bright and inviting, the main level offers spacious living and dining areas perfect for family life or entertaining guests. The updated basement features its own separate kitchen and full washroom, ideal for extended family, guests, or potential rental income. Located in the desirable Bathurst Manor neighborhood with easy access to transit, top schools, (William L Mackenzie CI, Fraser #24/746). shopping, and highways, this home offers both comfort and versatility. Don't miss this opportunity to own a turnkey property in one of North York's most sought-after communities! (id:57557)
407 Kingbird Court
London, Ontario
North end beauty! Jack Chambers school area property on the pond. Backing on to green space of Virginia Park and pond. Walking distance to top public school. Quiet none through street. 15 feet cathedral ceiling family room and over 200 sf deck with water views. Elegant dark granite countertop and stainless steel appliances, garburator in kitchen. Furniture available at extra cost. (id:57557)







