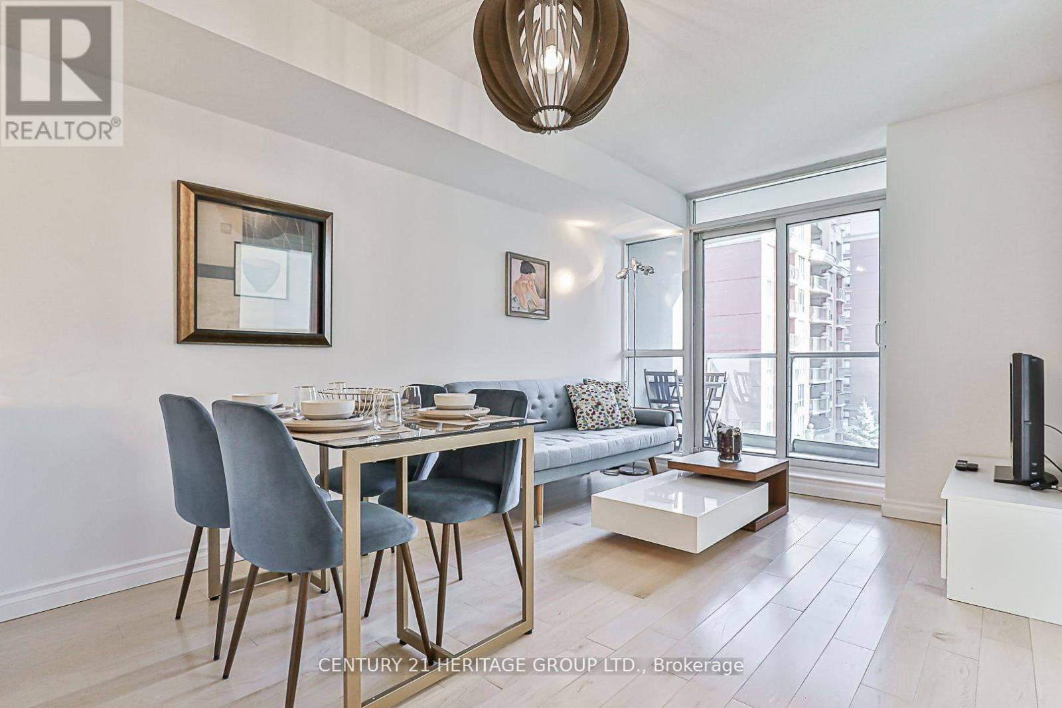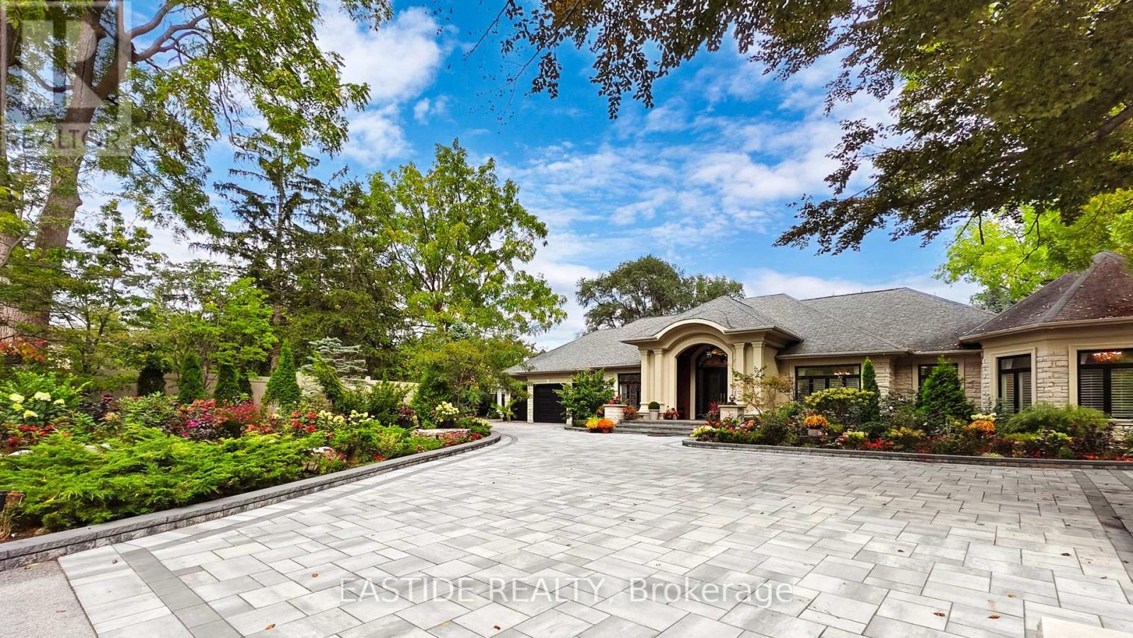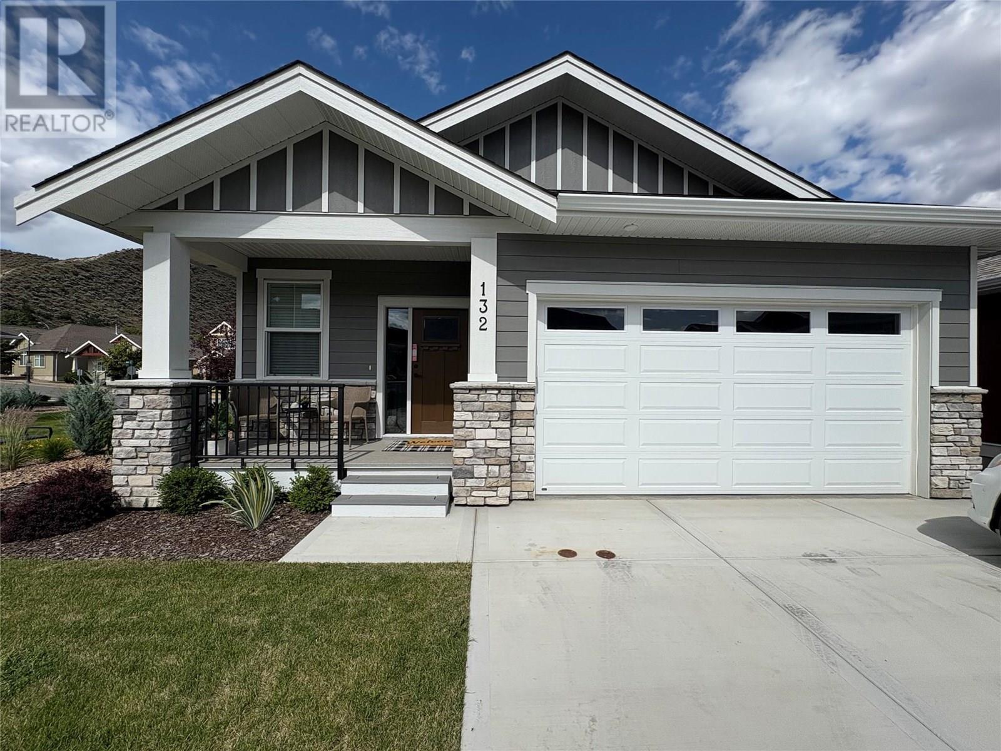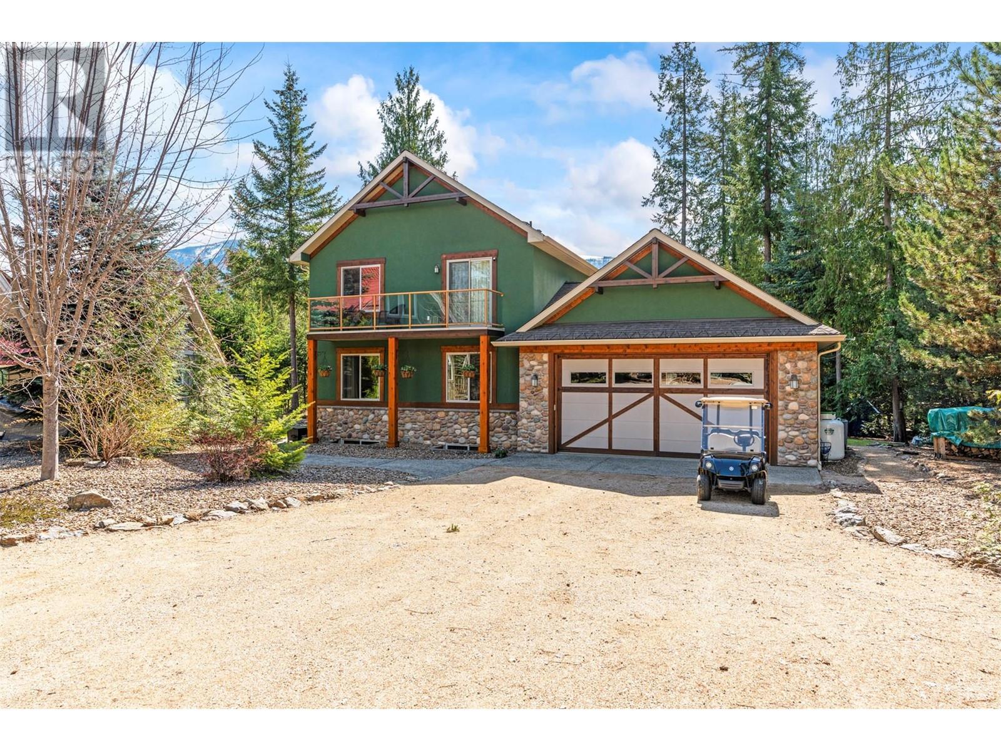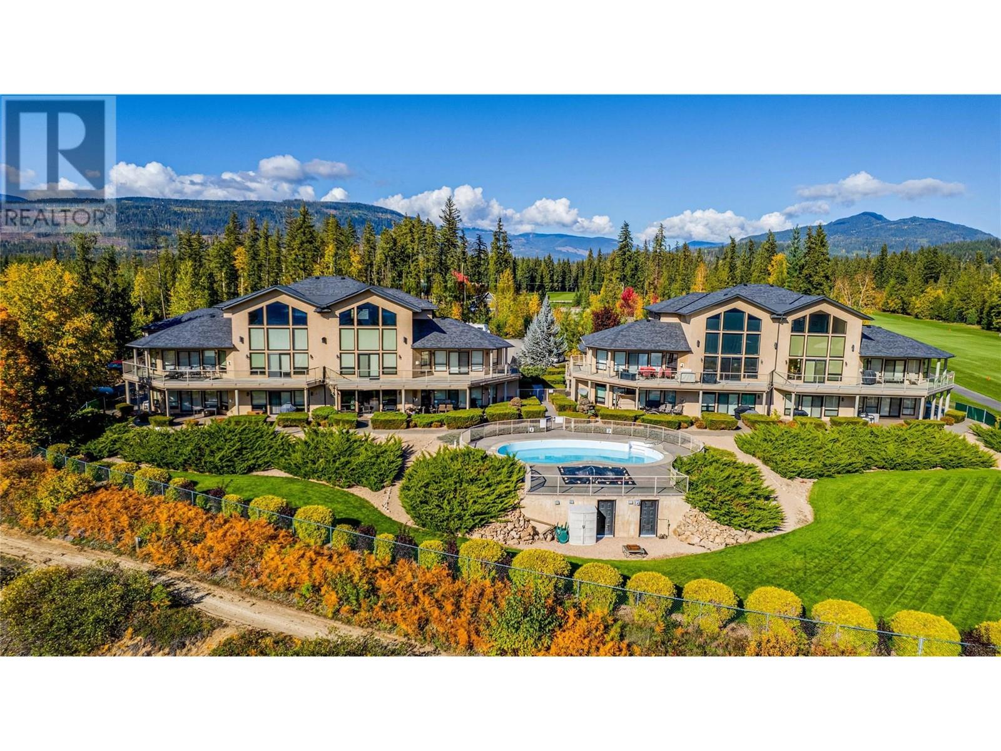701 - 30 Harrison Garden Boulevard
Toronto, Ontario
Welcome to Spectrum Condos by Menkes, perfectly situated in the heart of North York at Yonge & Sheppard! This beautifully maintained 1-bedroom unit features a newly updated bathroom, open-concept living space, walk-out to a private balcony with stunning unobstructed skyline views. Kitchen includes white appliances, custom backsplash, and breakfast bar. Wide plank floors throughout, ensuite laundry, and freshly painted in a modern neutral palette. Includes 1 parking space and a conveniently located locker just steps from the elevator.Enjoy resort-style amenities: 24-hour concierge, gym/fitness centre, sauna, party room, guest suites, BBQ area & visitor parking. Unbeatable location: walk to subway, shops, restaurants, parks, schools, theaters & more. Minutes to Hwy 401, major supermarkets & endless entertainment options. Nearby Avondale Public School is one of the highest-ranking elementary schools in the TDSB, boasting a perfect Fraser Institute score, an incredible bonus for families.Ideal for first-time buyers, investors, empty nesters, or small families. A perfect blend of comfort, style & convenience! (id:57557)
23 Iron Bridge Court
Caledonia, Ontario
Move-in ready 1+1 bedroom, plus a main floor den, 3 full bathroom unit backing onto quiet forest with walk-out basement! This home is perfectly situated at the end of a desired court and offers you multiple outdoor spaces to enjoy a private peaceful morning coffee while overlooking the nature behind. The main floor provides a very practical open concept layout with updated flooring through most of it and is highlighted by a gas fireplace and picture perfect view through the patio door. Spacious primary bedroom suite has convenient ensuite bathroom and walk-in closet. An additional full bathroom, den (perfect for an office if needed), and main floor laundry make up the remainder of the main floor. Lower level provides more living space with large windows and walk-out patio doors. A bedroom with large closet, family room, full bathroom, and very spacious storage space are included in the layout of the lower level. Book your showing on this great property today! (id:57557)
260 Southampton Drive Sw
Calgary, Alberta
Open House Sunday June 22 2025 from 12 pm to 2:30 pm. Welcome to this beautifully maintained and extensively upgraded home in the highly sought-after community of Southwood. Nestled in a peaceful and mature neighbourhood, this renovated four-level split offers the perfect blend of modern luxury, family functionality, and income-generating potential.From the moment you step inside, you’ll be impressed by the vaulted high ceilings that create a bright, open, and airy living space filled with natural light. The main level features a spacious layout with stylish flooring, a large living and dining area, and a functional kitchen with ample cabinetry—perfect for everyday living and entertaining.With nearly 2,600 square feet of developed living space, the home features five spacious bedrooms—three located on the upper floor and two more in the fully developed walk-up suite. The upper floor also includes a tastefully updated full bathroom, with plenty of room for a growing family.A standout feature of this property is the self-contained walk-up suite with its own private entrance. Thoughtfully designed for multi-generational living or rental income, this Illegal suite offers 2 bedrooms, 2 full bathrooms, a full kitchen, and a comfortable living space, providing both flexibility and privacy. for Family member, Guest, or Extra Income.The exterior boasts a brand-new detached garage, as well as an additional front parking pad beside the house, offering ample off-street parking for multiple vehicles. Situated on a large lot in a quiet, family-friendly location, this home is just minutes away from schools, parks, shopping, public transit, and major roadways.Don’t miss this rare opportunity to own a spacious, upgraded home with income potential in one of Calgary’s most established and desirable communities. (id:57557)
521 Westmount Close
Okotoks, Alberta
Welcome to your new home in the desirable community of Westmount, Okotoks! Tucked away in a quiet cul-de-sac, this beautifully maintained 2-storey home offers space, style, and comfort for the whole family. From the moment you arrive, you’ll appreciate the large driveway and impressive curb appeal, highlighted by lush perennial landscaping that creates a private and peaceful front veranda—perfect for morning coffees or evening chats. Step inside to a spacious front entrance that warmly welcomes your guests. The main floor features stunning newer hardwood flooring and a bright, open-concept layout. The kitchen is both functional and stylish, with rich wood cabinetry, quartz countertops, a corner pantry, and ample prep space—ideal for everyday living and entertaining. A tucked-away 2-piece bathroom adds convenience and privacy. Upstairs, you'll find a sunny and spacious bonus room filled with natural light—great for a playroom, office, or extra lounge area. The large primary suite boasts a walk-in closet and a private ensuite. Two additional bedrooms offer great space for kids, guests, or home office needs. The fully finished walkout basement adds even more value with a large family room, a fourth bedroom, another full bathroom, and direct access to the beautifully landscaped backyard. Enjoy *three distinct outdoor living spaces*, perfect for barbecues, relaxing in the sun, or taking in the peaceful views of the nearby farmers’ fields. Located close to schools (including Westmount K–9), playgrounds, parks, and shopping, this is a fantastic family-friendly neighborhood with everything you need nearby. Don’t miss this opportunity to own a stunning home in a prime location! Book your showing today (id:57557)
17, 6915 Ranchview Drive Nw
Calgary, Alberta
A beautifully maintained 3-bedroom, 1.5-bathroom townhouse in the heart of Ranchlands offers over 1500 sq ft of stylish, functional total living space. This end unit has a private backyard that opens directly onto a peaceful walking path.Step into the welcoming main floor featuring a spacious living room with sliding doors that open onto your private patio and backyard, backing onto peaceful green space. The open-concept kitchen features a central island that flows into a charming dining nook, perfect for casual meals or entertaining guests. A large main-floor bedroom and a convenient 2-piece bath complete this level. Upstairs, you’ll find two more generously sized bedrooms and a full 4-piece bathroom. The finished basement is a standout bonus, complete with a second full kitchen (stove, fridge, microwave, and sink), laundry area, lots of storage and a flexible rec room—ideal for multi-generational living, roommates, or rental potential.Outside, your fenced backyard with mature trees is ideal for BBQs, gardening and it has direct access to a scenic walking path.Located in a well-established NW Calgary community, you’re just minutes from top-rated schools, parks, Crowfoot shopping, LRT access, and major routes.Whether you’re a first-time buyer, young family, or pet owner craving outdoor space, this home offers unbeatable value, comfort, and location. This one has it all—space, location, and flexibility. Don’t miss your chance to make it yours! (id:57557)
15, 26534 Township Road 384
Rural Red Deer County, Alberta
Nestled just minutes from Red Deer, this exquisitely updated estate offers breathtaking views overlooking the scenic Canyon Ski Hill—providing a picturesque backdrop year-round. With over 1,300 sq ft of beautifully finished living space, this 5-bedroom, 3-bathroom home is thoughtfully designed for both relaxed family living and sophisticated entertaining.Step inside to discover a brand-new chef’s kitchen that’s as stylish as it is functional—featuring a grand island, pot filler, custom spice racks, built-in cutting board, and top-of-the-line appliances. The open-concept dining area includes a custom bench with hidden storage, while the inviting living room boasts a sleek electric fireplace with built-in mantel. Luxury vinyl plank flooring flows seamlessly throughout the main living areas, enhanced by fresh designer paint, new doors, trim, and curated lighting selections.The primary suite is a true sanctuary—offering a spa-inspired ensuite with a large walk-in shower, double vanities, and indulgent heated floors. Two additional bedrooms and a show-stopping guest bath complete the main level.Downstairs, a second kitchen (no stove), gas fireplace, spacious family room, two more bedrooms, and a full bath make the lower level ideal for a guest retreat. Additional comforts include central air, central vac, updated smoke detectors, and a generously sized laundry room.Outdoors, enjoy tranquil evenings on the covered deck with new rails, soak in the 2023 hot tub, or host gatherings in the massive fenced yard. The 30x40 heated shop is a dream for hobbyists or professionals—featuring radiant heat, floor drains, tin walls, a mezzanine, commercial air compressor, and oversized door. An oversized attached 23x28 heated garage and expansive paved parking area easily accommodate RVs, trailers, and equipment.Major systems have all been upgraded for peace of mind: new septic (2021), new furnaces, hot water heater, pressure tank, and full replacement of poly-b plumbing. This extraordinary home is 100% move-in ready—offering luxury, functionality, and an unbeatable view.Schedule your viewing today and step into the lifestyle you’ve been dreaming of. (id:57557)
431 Fourth Line
Oakville, Ontario
Welcome to 431 Fourth Line a once-in-a-lifetime opportunity to own a palatial custom-built bungalow on a sprawling 0.83 acres lot in Oakville prestigious Bronte East community. Boasting over 9,400 sq.ft. of luxurious living space including an indoor heated pool and wellness retreat, this home is the pinnacle of elegance and craftsmanship. A grand 17-ft domed foyer welcomes you into a sunlit interior featuring 4 spacious bedrooms, 5 designer bathrooms, a gourmet kitchen with top-of-the-line Miele and WOLF appliances, and a stunning indoor swimming sanctuary complete with sauna, hot tub, and Italian stone detailing. The professionally finished lower level is a resort in itself offering a full bar, wine cellar, fitness centre, home theatre, and a private library. The meticulously landscaped garden is an entertainers dream with an outdoor kitchen, premium Broil King BBQ, gazebo with fireplace, and multiple lounge zones. Located minutes to top-ranked schools-Appleby College, Bronte Harbour, GO Station, and highway access. A rare estate offering timeless sophistication and strong future value in one of Oakville most coveted enclaves. (id:57557)
#1 - 160 Bruyere Street
Ottawa, Ontario
Welcome to this updated & move-in ready 1 bedroom + den condo with an amazing 83 Transit-Score, 95 Walk-Score & 95 Bike-Score! Located within walking distance to the Ottawa River, Ottawa U, multiple parks (including Major's Hill & Bordeleau Park), the Cathcart Park for dogs, the National Gallery Of Canada, various Museums, all the shops & restaurants in the Byward Market, the Rideau Shopping Center and Parliament. This condo features tons of natural light thanks to all your large windows, Luxury Vinyl Plank (LVP) flooring throughout the unit (no carpet) & convenient in-unit laundry. This home has an open concept floor plan showcasing a living room with cozy wood fireplace and patio doors to access your front porch. The adjacent dining room leads to your renovated Chef's kitchen with classic white cabinetry and plenty of counter space. The condo also hosts a spacious primary bedroom with dual closets, sizeable den for an in-home office, home gym or guest area and an update main bathroom. Never worry about finding parking or a snow-covered car in the winter thanks to your underground parking space with build-in storage cabinets. The pet-friendly building has a secure entry system & a private common garden area for residents at the back. Newer energy-efficient heat pump provides both heat in the winter and will cool your condo this summer. LOCATION BONUS: Condo building is at the dead-end part of Bruyere Street with no through traffic. (id:57557)
200 Grand Boulevard Unit# 132
Kamloops, British Columbia
Come home to Orchards Walk, where everything you need is right in your neighborhood. This brand-new home features a bright, open concept layout designed for easy living. Enjoy the added benefit of green space behind and beside your home, offering extra privacy and a peaceful setting. With low strata fees, you’ll also enjoy the bonus of access to the community centre, and your yard is professionally maintained. If you lead a busy lifestyle or love to travel, this home is perfect for you. The main floor offers 2 spacious bedrooms, 2 full bathrooms, and convenient laundry – making everyday living simple and hassle-free. All stainless steel appliance, air.co, blinds and washer and dryer included. Need more space? The unfinished basement provides ample room to create a family area or additional storage. This quality new home in a vibrant, growing community is ready for you to move in and start your next chapter! (id:57557)
3453 Cessna Road Unit# 2
Enderby, British Columbia
Located in the desirable recreational community of Mabel Lake Golf Course strata, this lovely fully furnished two-storey home on 0.39-acres backing onto air-strip, boasts a breathtaking open-concept layout w/floor to vaulted-ceiling windows showcasing views of its picturesque surroundings. A gourmet kitchen awaits w/rich wood cabinetry, granite countertops, prep sink, tiled backsplash & stainless-steel appliances. In the adjacent great room, a floor to ceiling stone-faced fireplace gives off great heat & adds lovely ambiance. From this area, access the wrap-around deck with built-in BBQ for ease of al-fresco dining & entertaining. Three bedrooms are split between the main floor and loft level, with the primary suite located on the latter. A gorgeous ensuite bathroom w/granite counters, and private deck await within the master suite, and the remaining loft offers a great multi-functional space. Both the main bath and ensuite enjoy heated flooring. Large basement space awaits your ideas. Fit all your toys on this property w/added bonus of a, fully serviced RV spot. Low Strata Fees!! Come see everything this fabulous property can offer you today. (id:57557)
3473 Lakeview Place Unit# 203
Enderby, British Columbia
No Speculation Tax at Mabel Lake. Just relax, enjoy the view, and leave stress behind with this stunning turnkey townhome in a quiet and exclusive 8-unit strata. Overlooking Mabel Lake and the breathtaking Monashee Mountains, this 3-bedroom, 3-bathroom, townhome complete with single car attached garage boasts over 3000 square feet and multiple living areas ideal for entertaining. Inside, a spacious foyer welcomes you and leads into a stunning open-concept space, showcasing the kitchen with its oversized island, walk-in pantry, and massive dining area. Floor to ceiling windows and vaulted ceilings drench the entire South facing space with incredible natural light as well as allow for unobstructed views. Patio doors off the kitchen lead to the partially covered wrap-around deck overlooking the tranquil pool and hot tub. The main floor owner’s suite offers direct patio access, walk-in closet, and ensuite with dual dinks, heated flooring, and oversized jacuzzi tub. A second bedroom shares the full hall bathroom with guests. Upstairs, a second living room with lake views is ideal for gathering. The third bedroom can also be found on this level. This condo is walking distance from the renowned Mabel Lake Golf and Country club, clubhouse restaurant, marina, and boat launch. This location is hard to beat. New hot water tank, air conditioning, and furnace (2024), roof within last 5 years. Ownership includes a large boat slip at Shuswap Rivermouth Marina. (id:57557)
18, 900 Ross Street
Crossfield, Alberta
BACK ON THE MARKET DUE TO FINANCING so here is your GREAT OPPORTUNITY to start out, or downsize into this fantastic well maintained 3 bedroom 2 bathroom AIR CONDITIONED home in Crossfield Mobile Estates, the nicest mobile home park in the area. This home offers a bright open floor plan with a spacious kitchen that boasts a good sized pantry, additional storage in the dining area's china cabinet, a large picture window overlooking your private fenced yard and a corner gas fireplace in the living room, and a jetted tub in the ensuite. The single garage is the added bonus ! ! ! The lot rent of $655.00 per month includes the driveway snow removal. Move in and enjoy a more carefree lifestyle ! (id:57557)

