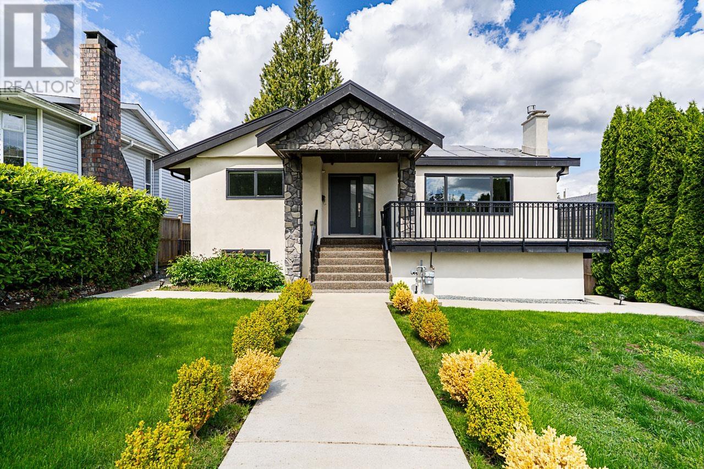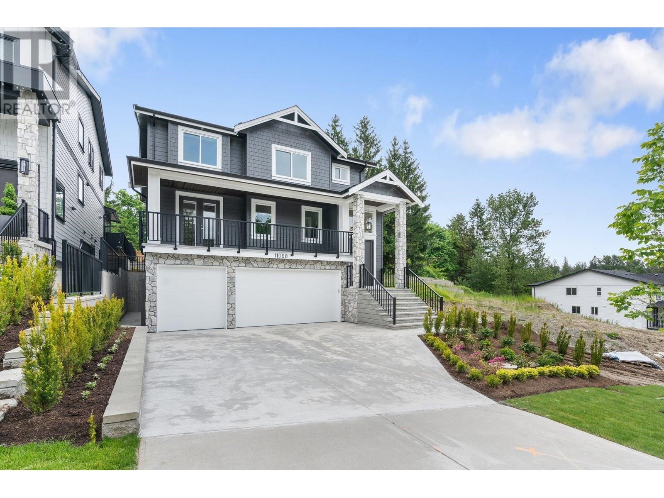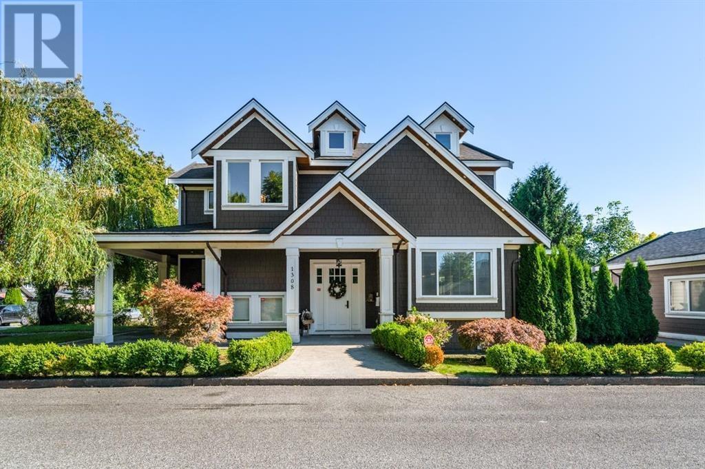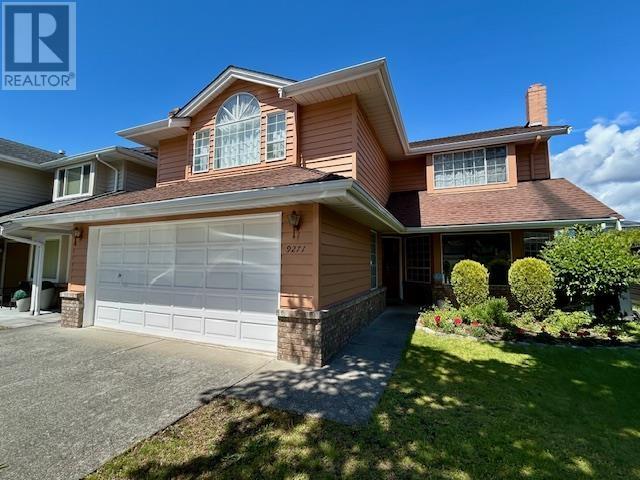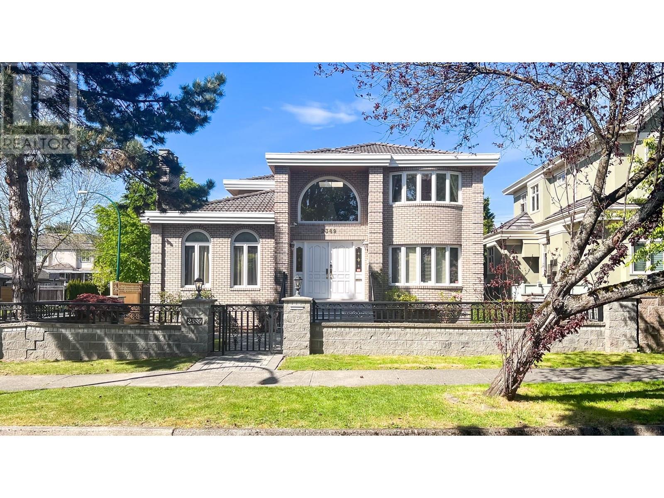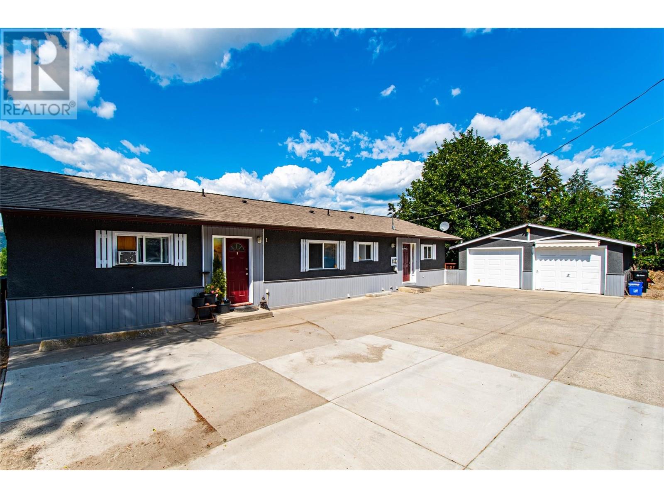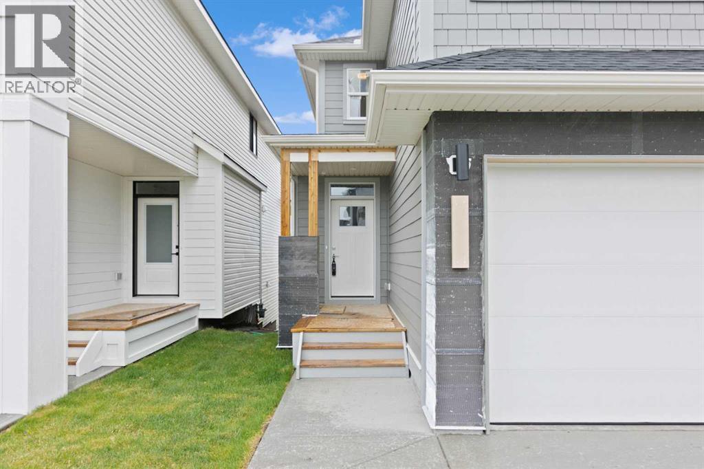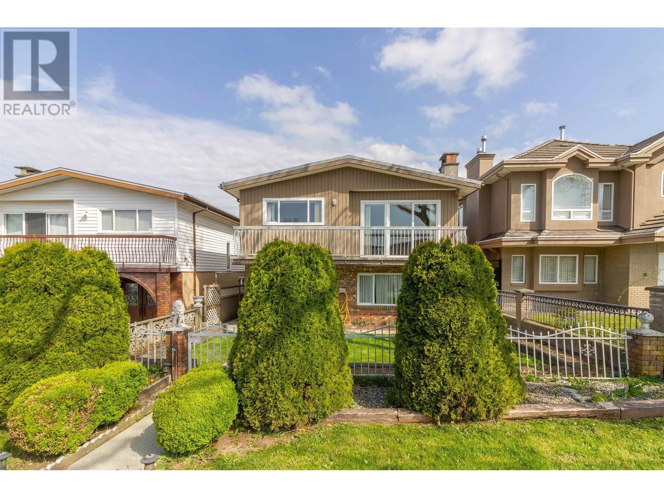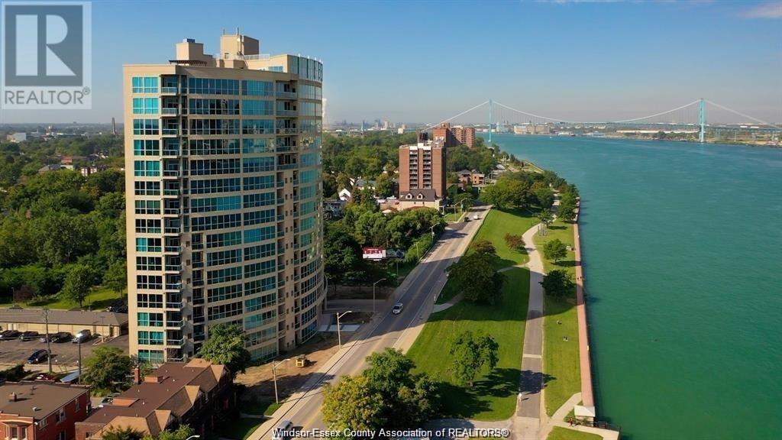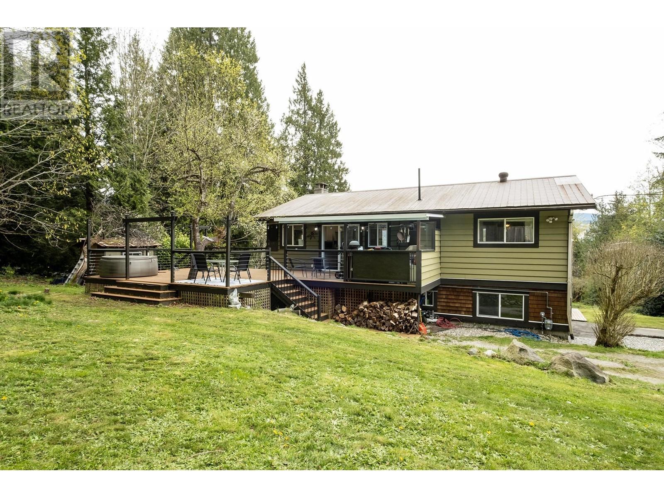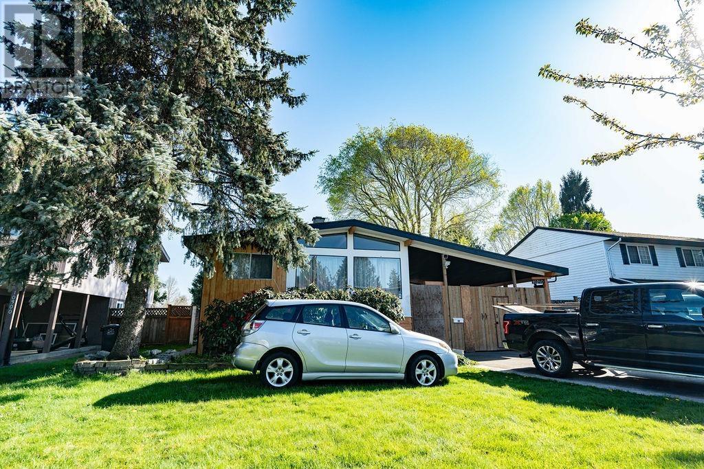8269 18th Avenue
Burnaby, British Columbia
Welcome Home! This home was stripped to the studs and completely renovated with permits and additions to the front and back. Located in the heart of East Burnaby, two blocks from scenic Robert Burnaby Park with outdoor trails, playground and pool, perfect for families and nature lovers. This spacious residence features 6 bedrooms, 4 bathrooms, a self-contained legal 1-bedroom suite and a bonus 2 bedroom suite. Upper level brings abundance of natural light with large open-concept kitchen with quartz countertops, stainless steel appliances, and ample space for entertaining. Additional features include A/C, fully integrated solar panel energy system, security cameras, generous front porch and a large back deck. Steps away from all levels of schools and easy access to highways. Call today! (id:57557)
11066 241a Street
Maple Ridge, British Columbia
Cedar Creek Estates - The brand-new, stunning residence boasts 7 bedrooms + 6 baths, 2 bedroom legal suite, & triple garage. This home spans over 4487 sq. ft. of meticulously designed space. The open-concept living area showcases large windows that flood the space with natural light. The gourmet kitchen is a chef's dream, quartz countertops, & a spacious island for meal prep & entertaining. Upstairs, the primary bedroom is an oasis of relaxation with a walk-in closet and a luxurious ensuite bath with dual sinks, private shower, & a deep soaker tub. Three additional bedrooms and multiple bathrooms provide ample space for family & guests. Appliances + blinds included. Great location that offers parks, schools, no through street, and shopping nearby. (id:57557)
622 5th Avenue
Fernie, British Columbia
Don't blink! You might miss your chance to own the home you've been dreaming about & waiting for your whole life. Renowned Canadian artist Angela Morgan is selling her beloved home, offering a golden opportunity to own a piece of history, luxury, & creativity combined. If you know Angela?s work, you understand the allure. If not, let us paint a picture for you. This enchanting residence feels right from the moment you step in. Designed for family, friends, entertaining & creating lasting memories, you'll be captivated by the vibrant colors and impeccable craftsmanship throughout. Every inch is a masterpiece, featuring custom walnut woodworking by an artisan who typically works on multi-million-dollar yachts. The chef?s dream kitchen boasts a huge marble island, high-end fixtures, two Bosch dishwashers, an AGA Legacy stove, a KitchenAid fridge, and a wine fridge. Perfect for hosting grand dinners or casual get-togethers. Upstairs, a breezeway leads to a rooftop patio with 360-degree views of the mountains and historic downtown Fernie. The patio is ready for year-round enjoyment, featuring heated concrete walkways and hot tub connections. Despite its complete reconstruction in 2008, the home retains historic charm while boasting modern upgrades. Located steps from Fernie's historic downtown, you can walk to trendy shops, fine dining, parks, the Elk River, the library, city hall, the aquatic center, and more. Plus, you can be on the chairlift at Fernie Alpine Resort in under 10 minutes! Check our listing video to learn more! (id:57557)
1308 London Street
New Westminster, British Columbia
Stunning home in New Westminsters desirable Westend! As soon as you enter the home you'll love the comfort and openness of the living space. Sky high ceilings make the space feel very large and open. Carefully thought out kitchen features top-of-line appliances, breakfast bar, and great picture window over kitchen sink everyone asks for that brightens up the space very nicely! Three well sized bedrooms upstairs with skylight over den space. Master is very comfortable with walk-in closet and 5 piece ensuite includes jetted tub and stand-up shower. Bedroom on main would make for fabulous home office. Rec-room down and two-bed legal suite with full kitchen. Heat-pump will keep you cool all summer. Double car garage, in-ground sprinkler sys, and more! (id:57557)
9271 Boyd Court
Richmond, British Columbia
CENTRAL LOCATION IN GARDEN CITY! GREAT LAYOUT WITH OPEN FLOOPLAN, LARGE SIZE FOR YOUR GROWING FAMILY WITH 5 BEDROOMS PLUS 1 LARGE RECREATION ROOM UPSTAIRS THAT CAN BE USED AS BEDROOM AS WELL. UPDATES INCLUDE FURNACE, HOTWATER TANK AND DISHWASHER, HOOD FAN. GREAT SCHOOL CATCHMENTS (DEBECK ELEMENTARY, PALMER SECONDARY). GARDEN CITY SHOPPING CENTRE NEARBY. (id:57557)
2389 W 21st Avenue
Vancouver, British Columbia
Prime Arbutus location! This south-facing 50´ x 122´ corner lot features a beautifully maintained, custom-built home with A/C, 3,581sqf of bright, spacious living. The functional layout offers 6 bedrooms & 5 bathrooms, including 3 ensuites upstairs 1 on main floor. Additional features include a 479 square ft crawl space for storage and a fully finished basement with separate entry-ideal for a potential 2-bedroom rental suite. Exceptionally well cared for, this home is just blocks from Vancouver´s top schools: Prince of Wales, Trafalgar, York House, and Little Flower. Minutes to shopping, Arbutus Club, UBC, and Downtown. A rare opportunity to own a prestigious home in one of Vancouver´s most desirable neighborhoods! (id:57557)
4904 Pleasant Valley Road
Vernon, British Columbia
Great revenue stream income producing property on over 1/3 of an acre at the city limits. Legal duplex with an additional suite and a detached garage with nice views and privacy. Good tenants in place on right side and lower level. Left side suite vacant and ready to be tenanted at approx. $2400 per month. Great separation of space between units and lots of privacy. Vacant duplex side has 2 bedrooms up/one down, Main duplex side has 2 bedroom down. All units have own laundry. Newer updates throughout including kitchen, paint, windows and roof. Lots of extra parking, low maintenance yard and detached double garage. Further future potential development with R5 zoning! (id:57557)
1309 South Point Parade Sw
Airdrie, Alberta
Discover an exceptional opportunity to own a stunning 2-storey residence in the vibrant community of South Point. This spacious home boasts over 2200 sq. ft. of meticulously developed living space, offering the perfect blend of elegance and functionality for modern family living. Step into a grand foyer that leads to an open-concept main floor, bathed in natural light. The bright and airy living room flows seamlessly into a gourmet custom kitchen, a culinary enthusiast's dream. Featuring ceiling-height cabinetry, a large center island, and premium stainless-steel appliances, this kitchen is as beautiful as it is practical. A spacious dining nook and a dedicated office/computer room complete this level, ideal for both entertaining and everyday living. The upper level is a true haven of tranquility. Here, you'll find a sprawling primary bedroom suite designed for ultimate relaxation, complete with a lavish 5-piece ensuite featuring dual sinks, a luxurious soaking tub, a separate shower, and a generous walk-in closet. Two additional spacious bedrooms, a stylish 4-piece bathroom with double sinks, a large bonus room, and a convenient upper-floor laundry room ensure comfort and convenience for the entire family. This home is designed with discerning tastes in mind, featuring an array of high-end upgrades *Custom kitchen cabinets reaching the ceiling for maximum storage and a sleek aesthetic *Upgraded lighting and plumbing fixtures throughout, adding a touch of sophistication * 9-foot ceilings on the main floor and basement, creating an expansive feel, complemented by elegant 8-foot doors on the main floor * Unique exterior elevation and sloped roof lines, providing exceptional curb appeal. Adding to the appeal, the fully unfinished walk-out basement offers limitless potential to create your dream space, whether it's for additional bedrooms, a home gym, or an entertainment zone. Embrace a lifestyle of comfort, convenience, and community in South Point. Enjoy the convenien ce of nearby walking paths, playgrounds, tennis courts, a basketball court, schools, and more, all just a short stroll away. Don't miss this exceptional opportunity to embrace a lifestyle of unparalleled luxury and convenience. Your dream home awaits in South Point! (id:57557)
4651 Georgia Street
Burnaby, British Columbia
Welcome to this charming 5-bed 3-bath home nestled in highly sought after pocket of Capitol Hill! Located on a quiet street, this property offers views of the North Shore Mountains from your covered deck, perfect for relaxing or entertaining. Main level features 3 bedrooms, including a primary bedroom with 3-piece ensuite. Downstairs, you'll find a 2-bed mortgage helper with a separate entrance. Steps to restaurants, shopping and groceries, with access to vibrant community amenities like Confederation Park, McGill Public Library, Eilleen Dailly Pool, and Sohen Gill Sports Box. This lot also offers exciting future development potential within the Frequent Transit Network zone. Schools include Confederation Park Elementary, Alpha Secondary and a 10 mins drive to Simon Fraser University. (id:57557)
1225 Riverside West Unit# 1203
Windsor, Ontario
Discover waterfront luxury on the 12th floor at Portofino, where magnificent & impeccable design awaits. This 2-bedroom+den, 2.5-bath condo spans approx 2450 sqft of upscale living space, accentuated by nearly 180 degrees of scenic water views through expansive floor-to-ceiling glass. The open-concept living area, highlighted by a gas fireplace & pristine hardwood floors, flows into a chef's dream kitchen featuring an 8x5 quartz island, built-in dual convection oven & top-of-the-line appliances. The master suite offers an oasis of comfort w/5-piece ensuite with heated floors, complemented by a walk-in closet. This unit also boasts a guest bedroom w/full bath, a study, in-suite laundry & a spacious foyer. Step outside onto the extra-large balcony to enjoy unparalleled views of Detroit skylines & the serene spectacle of passing ships. 2 underground parking spaces and a large storage locker add convenience, while exclusive access to the 17th-floor club, hot tub, games room, exercise facilities & sauna elevate your living experience. Embrace this extraordinary opportunity for waterfront living at its finest. Immediate possession available. (id:57557)
5930 Shoal Way
Sechelt, British Columbia
Fantastic large family home set on nearly half an acre lot w/views across Porpoise Bay plus an additional one bedroom income suite!This home packs a lot of fabulous living space in just over 2600 sq ft! Perfect for a large family the home boasts 6 bedrooms & 3 bathrooms set over two floors.Upstairs is a brand new kitchen that flows out into the main living room.Adjacent is a large 600sq ft deck with views across to the ocean.Also on this floor are 2 bedrooms & a family bath bathroom, Downstairs features a family room and 3 further bedrooms & bathroom.Also on this lower level is a self contained one bedroom rental suite with its own separate entrance.Only minutes from downtown Sechelt & he many trails in Kinnikinnick Park this home is situated perfectly to enjoy everything Sechelt offers! (id:57557)
10280 Amethyst Avenue
Richmond, British Columbia
Investor alert! Very rare 8000 SQFT North-South lot in the popular McNair area. The South facing backyard connects directly to McNair Secondary sports field with our own gate. Imagine how convenient it will be for your kids to get to school. The house is livable with 5 beds and 3 baths and currently tenanted. Great school catchments: Lee Elementary and McNair Secondary. Don't miss this opportunity to build your dream home or hold it for future development! (id:57557)

