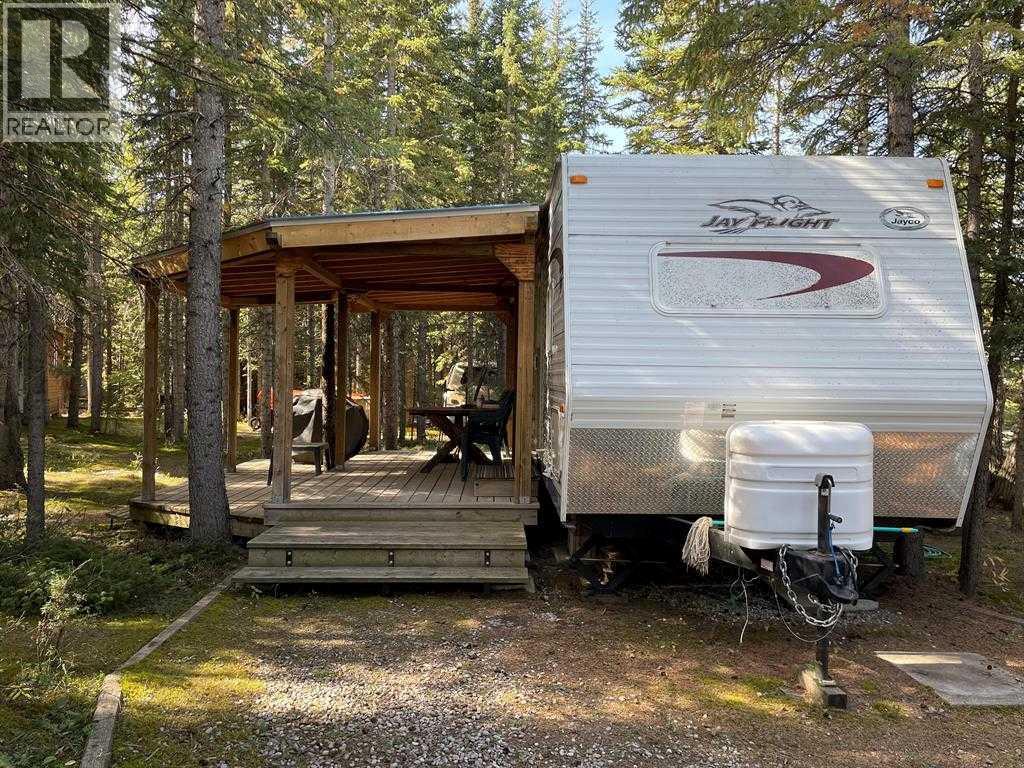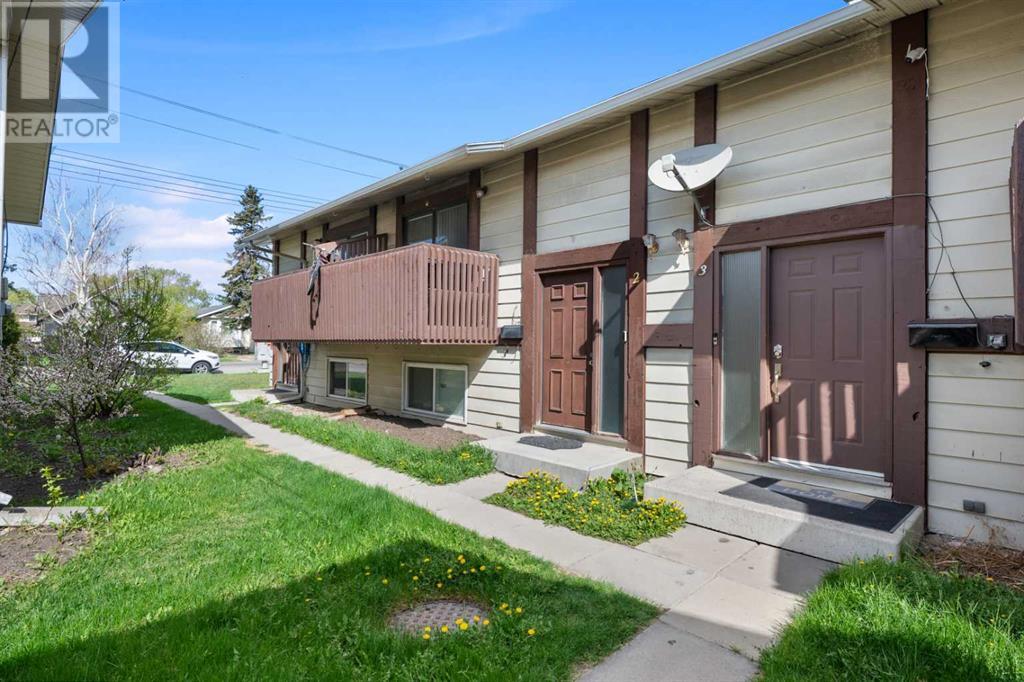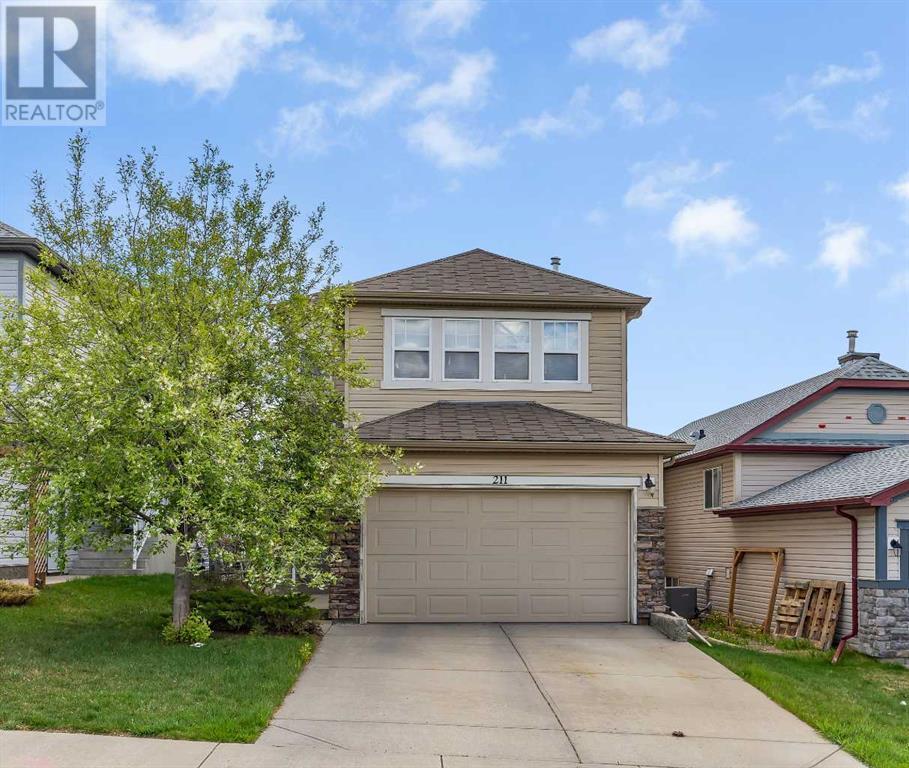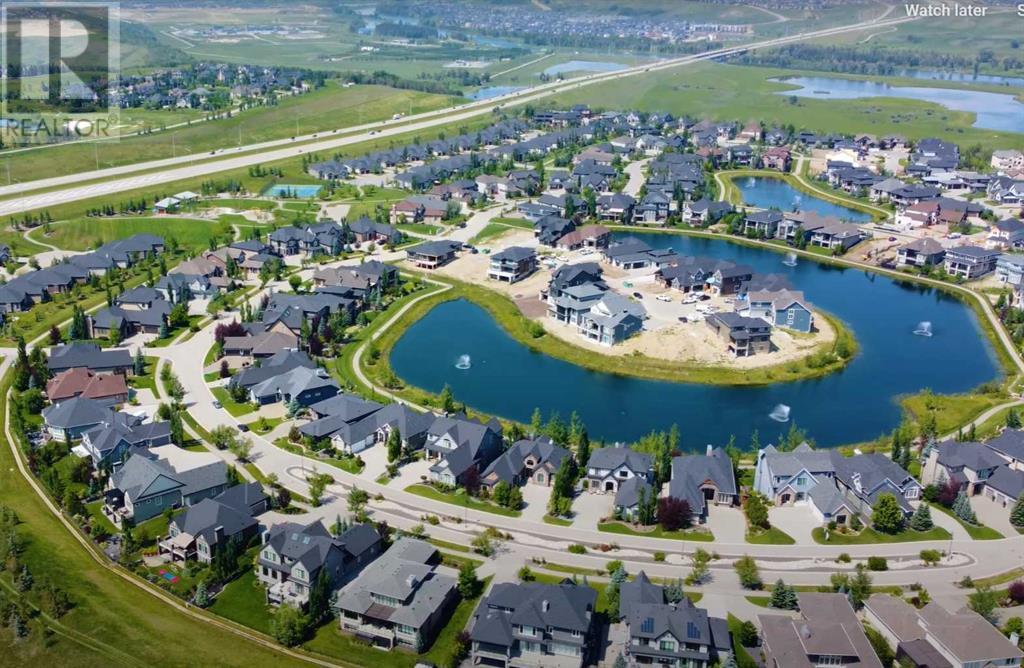76 Aberfoyle Close Ne
Calgary, Alberta
Move-in ready and fully updated from top to bottom! This beautifully renovated bi-level offers 4 bedrooms and 2 full bathrooms—2 bedrooms and a 4-piece bath on the main floor, plus 2 additional bedrooms, another full bath, and a second kitchen in the fully developed basement. Perfect for extended family living or a potential suite setup (suite subject to approval and permitting by city/municipality).The main floor kitchen features sleek quartz countertops with matching backsplash, newer cabinets, and stainless steel appliances. The basement kitchen has a modern feel to it, very efficient, with a clean white design and tiled backsplash. Major updates completed in 2022 include new windows, furnace, hot water tank, and most appliances, providing long-term peace of mind.A huge detached 2-car garage offers ample parking and storage. Situated on a quiet street, with easy access to schools, shopping, and other amenities, this turn-key home delivers both style and functionality.Contact your REALTOR® today to book your private viewing—this opportunity won’t last! (id:57557)
111 & 112, 200 4 Avenue Sw
Sundre, Alberta
This exceptional offering includes two adjacent titled lots—each approximately 5,000 sq. ft.—in the sought-after gated community of Riverside along the Red Deer River in Sundre. Whether you’re dreaming of a shared family retreat, extra privacy, or a smart investment, this is a rare chance to own side-by-side recreational properties that truly feel like your own private oasis. Lot 111 features a 29’ 2004 Jay Flight trailer with two sets of bunk beds, a pull-out, and two bedrooms—comfortably sleeping 8—plus a large tool shed and a well-maintained outdoor space. The efficient kitchen and large windows flood the interior with natural light, while the comfy furniture makes it ready for you to simply unpack and relax. Enjoy mornings on the huge, covered deck, the perfect spot for coffee, or gather around the fire pit in the evening for marshmallows and stories. Lot 112 offers a 36’ 2004 Montana Fifth Wheel trailer and a spacious 10x12 bunkhouse that is perfect for guests or grandkids, as well as a generous yard that feels a little like Narnia the moment you step foot in it. There is an absolutely gorgeous area for outdoor entertaining, reading your favorite book, or simply soaking up nature in your new getaway retreat. Riverside is a gated community with seasonal town water and sewer, and everything is walking distance—just a short stroll to shops, restaurants, and many other amenities the town of Sundre has to offer. Additional facilities include a clubhouse, playground, horseshoe pits, year-round washrooms and laundry, beautiful walking trails all just minutes from golf, fishing, and endless mountain adventures. Properties like this rarely come available. Buy together or separately—either way, it’s time to treat yourself and embrace the lifestyle you deserve. (id:57557)
9831 Adrian Place Se
Calgary, Alberta
Welcome to 9831 Adrian Place SE – A Fully Renovated Gem in Calgary’s Southeast!This beautifully updated 5-bedroom home has been meticulously redone right from the studs. Wrapped in energy-efficient 2” SIS foam panel insulation and finished with durable HardiePlank siding, it offers long-lasting comfort, efficiency, and curb appeal.Step inside to enjoy peace of mind with brand-new electrical (200A panel) and all-new plumbing throughout. The main living area is anchored by a striking 6-ft electric fireplace, adding warmth and modern flair.The fully developed basement with a separate private entrance presents excellent potential for rental income or multi-generational living. Upstairs, the primary bedroom is a true retreat with a rare double walk-in closet and direct access to a spacious 180 sq. ft. composite deck — perfect for morning coffee or evening relaxation.Ideally located close to Southcentre Mall, Deerfoot Meadows (Costco, IKEA, Superstore), and local plazas — everything you need is just minutes away!Situated in a quiet, family-friendly neighborhood, this move-in-ready home is one you don’t want to miss. Book your private showing today! (id:57557)
2203, 450 Sage Valley Drive Nw
Calgary, Alberta
Welcome to your new home in the heart of Sage Hill, where thoughtful design meets everyday comfort. This beautifully upgraded 2-bedroom, 2-bathroom low-rise condo is the perfect blend of function and style. Step inside and fall in love with the STUNNING kitchen - a true centerpiece featuring a built-in microwave and wall oven, a sleek cooktop with a designer hood fan, and rich cabinetry that adds warmth and elegance. The open layout offers a dedicated space for your dining table, while the island provides additional seating . Luxury vinyl plank flooring flows through the kitchen, dining, primary and living areas, creating a seamless and modern feel. Plush carpet adds comfort to both bedrooms, chic tile completes the bathrooms, and natural light pours in from the west-facing windows, bathing the entire space in sunshine. The living room is spacious and easy to furnish, while the private balcony (with gas hookup) is perfect for summer BBQs and evening sunsets. The primary suite is a true retreat, offering a walk-through closet and a luxurious 4-piece ensuite with double vanities, spa-inspired shower, and ample storage. The second bedroom is bright and versatile, located next to a 4-piece bathroom complete with a tub shower. Additional features include: convenient in-suite laundry, neatly tucked away with extra shelving, an above-ground parking stall, ideally located near the front entrance, and a secure underground storage locker for seasonal and bulky items. Sage Hill is one of NW Calgary’s most desirable communities - surrounded by green space, walking paths, and natural ravines. You'll love the proximity to grocery stores, restaurants, shopping, and fitness centers, with easy access to Stoney Trail, Shaganappi Trail, and major commuter routes. Whether you're heading downtown or out of town, getting where you need to go is simple. Perfect for first-time buyers, downsizers, or investors - this condo checks all the boxes. A truly SMART move! (id:57557)
75 Woodglen Close Sw
Calgary, Alberta
*OPEN HOUSE: Friday July 25, 4pm-6:30pm* Welcome to 75 Woodglen Close SW — a spacious and well-laid-out 5-bedroom bungalow tucked away on a quiet cul-de-sac in the desirable community of Woodbine. Situated on a generous corner lot, this home offers comfort, functionality, and opportunity for customization. The inviting main floor features a bright living room with a bay window, hardwood flooring, and a cozy wood-burning fireplace — perfect for relaxing evenings. The kitchen, while original, offers plenty of space and storage to bring your own design ideas to life. Also on the main level are three well-sized bedrooms, a full bathroom, and a convenient main floor washer and dryer setup. Downstairs, the finished basement offers a spacious family/recreation room, two additional bedrooms, a second full bathroom, and a roughed-in laundry room, ideal for guests or multi-generational living. While this home has great bones and an excellent layout, it does require renovations and some TLC, making it a fantastic opportunity for buyers looking to add value and make it their own. Outside, enjoy a fenced backyard perfect for family gatherings or quiet mornings on the back deck. The oversized detached single garage adds excellent storage or workshop space. Located near top-rated schools from Kindergarten to grade 12 (Woodbine Elementary, John Ware Middle School, Henry Wise Wood Highschool), parks, and Fish Creek Provincial Park, with easy access to shops, transit, and Stoney Trail. This is a great opportunity to own in a family-friendly neighborhood with strong community spirit. (id:57557)
1015 Lysander Drive Se
Calgary, Alberta
Welcome to this well-maintained bungalow ideally situated near the ridge in Lynnwood, one of Calgary’s hidden gems! Unbeatable location on a quiet tree lined street and backing to a green space with path that leads to the Bow River and the extensive Calgary pathway system. This home has been lovingly cared for by the same couple for over 34 years and has tons of potential! Perfect for first time buyers, families, downsizers or investors looking to bring their creative ideas. The home is bright and spacious with a functional layout featuring a huge living room, good sized eat-in kitchen, 3 bedrooms up, 2 full bathrooms, fully developed basement with tons of storage and newer furnace (2021). The basement has a huge recreation room with cozy wood burning fireplace, retro bar for hosting parties, a full 3 piece bathroom and potential for a 4th bedroom (add egress window). The separate back entrance makes this an ideal property for those considering building a basement suite in the future (subject to approval and permitting by the city/municipality). The south facing backyard is a private oasis with a lovely sunroom that extends your outdoor season beyond the summer. The yard is immaculately maintained, low maintenance and fully fenced with a sunny spot behind the garage which would be the perfect location for a garden. The oversized single detached garage and a rare extra-long and wide driveway has room for multiple vehicles, all your toys and even an RV. Whether you’re looking to move in, renovate or redevelop, this property offers unlimited potential in a prime location. Enjoy the convenience of being close to schools, the community center, outdoor swimming pool, Jack Setter arena, shopping, restaurants, parks, and public transit. Quick access to Glenmore and Deerfoot Trail makes commuting to downtown and the mountains a breeze. The future Green Line will make getting around the city even more convenient. Outdoor enthusiasts will love the close proximity to extensi ve biking and walking paths, off leash dog parks and the abundance of nearby parks including Beaver Dam Flats, Carburn Park, George Moss and Lynnwood Ridge just to name a few. If you are looking for a solid home in a great location here it is!! Don’t miss your opportunity to make this your next home. (id:57557)
711 High Country Drive Nw
High River, Alberta
Open House July 26th 2-4pm. This thoughtfully laid-out, fully finished walk-out home offers over 3,000 sq ft of space with 4 bedrooms and 3.5 bathrooms, perfectly suited for family living and entertaining. Backing onto a green space, pond, and the Highwood Golf Course, this property combines comfort, functionality, and views. Recent updates include : all poly-b plumbing removed (2024 & 2025), basement bathroom renovation, new humidifier, and new dishwasher all done in 2024. New roof shingles, 4 windows replaced, deck railing, garage door, flooring throughout main floor, and powder room renovation all done in 2023. The bright and welcoming main floor features an open-concept kitchen with breakfast nook, stainless steel appliances, full height cabinets, stone countertops, and direct access to the south-facing deck—an ideal spot to relax and enjoy the greenspace and golf course views. Two spacious living areas offer flexibility for both family life and entertaining. A dining area, updated powder room, and convenient mud/laundry room complete this level. Upstairs, you'll find three generously sized bedrooms, including a primary suite with a walk-in closet and a spacious 5-piece ensuite featuring a soaker tub and fully tiled stand-up shower. The walk-out lower level offers a fourth bedroom, full bathroom, cozy family room with a gas fireplace, wet bar, and ample storage. Step outside to a covered patio and enjoy the fully fenced, south-facing yard. Additional features include a double garage with an oversized driveway, central air conditioning and a newer furnace (approximately 6 years old), ensuring year-round comfort. Located in a quiet community close to parks and schools and with convenient access to Highway 2A for an easy commute to Okotoks and Calgary. This home is move-in ready and offers the rare combination of updates, location, and lifestyle. Don’t miss the opportunity to make it yours! (id:57557)
3, 7630 Ogden Road Se
Calgary, Alberta
Welcome to one of Ogden’s most versatile and VALUE-PACKED townhomes! Offering over 1,000 sqft of living space with LOW CONDO FEES, this 4-bedroom, 1.5-bathroom home is ideal for investors, first-time buyers, or even multi-generational living. Previously generating $3,200/month in rental income, the property has just been vacated for easy showings and quick possession. The main floor was smartly reconfigured to include a SPACIOUS primary bedroom with its own PRIVATE BALCONY, plus a functional kitchen, dining area, laundry, and a half bath. Downstairs, you’ll find THREE MORE generously sized bedrooms and a full bathroom. Located near schools, parks, shops, major roads, and the future Green Line LRT, this is your chance to secure a high-performing property in a growing community. Book your showing today! (id:57557)
280 Nolancrest Heights Nw
Calgary, Alberta
*OPEN HOUSE SAT JULY 26 12-3PM* $60,000 Reduction! Proudly on the market for the first time, this remarkable property boasts a one-of-a-kind location with not one but two expansive green spaces. Directly out front, a large park with a playground leads down a gentle hill (perfect for winter tobogganing) into an even larger field complete with soccer pitches. Out back? Another massive green space & playground. With no direct neighbors in front or behind, you'll enjoy rare privacy in a family community setting. The backyard is designed for low-maintenance living, featuring a two-tiered deck, gas line for your BBQ, & sun-drenched west exposure. You can watch the kids play from the kitchen. Step inside to discover almost 3,400sqft of thoughtfully finished living space. A spacious front entryway opens to a versatile flex room, ideal for a home office or reading nook. Rich, wide-plank hardwood flooring flows through the open-concept main floor, leading you to a dramatic living area with 18-foot ceilings, floor-to-ceiling windows, & remote-controlled custom blinds. The cozy gas fireplace anchors the space, complemented by a bright dining area & a fully upgraded kitchen any cooking enthusiast will love. The kitchen features a massive island, quartz countertops, extra-tall upper cabinets, built-in pantry, & a walk-through pantry for added storage. Top-tier stainless steel appliances include a 5-burner gas stove, sleek hood fan, & a refrigerator with built-in ice & water filtration. Upstairs, a bonus room is perfect for movie nights & separates the primary suite from the secondary bedrooms. The primary offers sweeping views of the park & back yard. The luxurious 5-piece ensuite includes a soaker tub, oversized tiled shower, dual sinks, in-floor heating, & a large walk-in closet. Each of the other two bedrooms upstairs has its own private 4-piece bathroom, making it an ideal layout for teens, guests, or multi-generational living. Conveniently, the laundry room is also on the up per level. The basement was professionally finished by the builder & features 9-foot ceilings, a 2nd gas fireplace, a fourth bedroom, a 4th full bathroom, large rec room, & extra space for a home gym or games area. Additional upgrades include a three-zone furnace (new in 2022 & just serviced), central A/C, central vacuum system, custom lighting, motion-activated pantry lights, & custom blinds throughout. The insulated & drywalled double garage connects to a well-planned mudroom that keeps clutter out of sight. Set on one of Nolan Hill’s best lots & street, this home is surrounded by scenic walking trails & green spaces, yet just minutes from major shopping hubs including Co-op, T&T, Costco, Walmart, Sobeys, & more. Quick access to Stoney Trail, Deerfoot Trail, & Highway 1A make commuting a breeze, whether you’re headed downtown, to the airport, or out to the mountains. With schools on the way & every amenity close at hand, this home offers the perfect blend of luxury & functionality. (id:57557)
211 Covepark Green Ne
Calgary, Alberta
Very RARE to find a home at this price point with a bonus room! Upstairs are 3 good sized bedrooms with laminate flooring , a full bathroom and a bonus room with laminate flooring and 4 large windows it is a perfect place to entertain or watch a family movie. The main floor has a dining area, a gas fireplace in the living room and well-designed kitchen with an island, and the central vac floor dust pans are located underneath the sink cupboard as well as in the laundry room/2 pce bathroom underneath the vanity. The basement is undeveloped so you can design it exactly as you want. It has roughed-in plumbing, 2 windows (1 is egress) and PEX piping. The backyard is south facing for lots of sunshine. Gas lines are set up for the stove and dryer and roughed-in for the BBQ. Amazing location on a quiet street just a short walk to Nose Creek middle school and the new North Trail public high school & also walkable to 4 other schools. Easy access to Stoney Trail & Deerfoot Trail. Close to lots of retail shops, restaurants, library/Vivo rec. centre, movie theatre, North Pointe transit hub, Superstore, Sobeys, Canadian Tire, Starbucks, Tim Hortons and many more. Newer garburator, dishwasher, washer/dryer, hot water tank & water softener. Furnace was cleaned & serviced Jan. 2024. PEX piping. (id:57557)
1016 Limit Avenue
Crossfield, Alberta
Brand New Custom-Built Bi-Level in the Heart of Crossfield This brand new bi-level home in Crossfield combines modern style with small-town charm—just 15 minutes from Airdrie and 30 minutes to Calgary. Built by a custom home builder, it features high-end finishes, 9-foot ceilings on the main floor, and semi-solid doors throughout.The open-concept main floor offers a bright and welcoming space. At the heart of the home is a generously sized kitchen, designed with both style and function in mind. It features quartz countertops, a massive 9-foot island perfect for cooking or entertaining, soft-close cabinets and drawers that extend all the way to the ceiling for extra storage, a large corner pantry, and stainless steel appliances—including a 5-burner stove, dishwasher, and a fridge with water and ice. A main floor laundry room adds convenience.There are two spacious bedrooms, including a primary with a walk-in closet and private ensuite.The large basement is wide open and ready for future development with over 1100 sq ft to work with. There is already rough-ins for a kitchenette and bathroom, plus two big egress windows that make it ideal for adding bedrooms or extra living space. It would be easy to use the back door for separate access to the basement if future development plans / ideas needed the separate entrance. Located across from green space and within walking distance to schools, parks, and a grocery store, this home offers the perfect blend of comfort, quality, and convenience. Book your private viewing of this fantastic, well-priced home today! (id:57557)
42 Waters Edge Drive
Heritage Pointe, Alberta
Discover the pinnacle of luxury living in this one-of-a-kind, custom-built bungalow in the prestigious estate community of Artesia. Situated on an expansive 9,386 sq. ft. lot, this stunning home offers about 2,200 sq. ft. of refined main-floor living and an additional 1,737 sq. ft. in a walkout basement, designed for those who appreciate elegance, space, and breathtaking scenery. From the moment you enter, soaring 11.5-foot ceilings and oversized windows draw your eyes to the picturesque pond views, filling the home with natural light. A double-sided fireplace adds warmth and sophistication to the open-concept layout, creating a seamless flow between the living, dining, and kitchen areas. At the heart of the home is a chef’s dream kitchen, featuring granite countertops, premium stainless steel appliances, and an upgraded range hood with an interlock air makeup system for top-tier performance. Step onto the expansive deck, the perfect space to enjoy your morning coffee or host summer gatherings while soaking in the serene water views. The primary retreat is a true sanctuary, boasting panoramic pond views, a spa-like ensuite with in-floor heating, a soaking tub, and a fiberglass shower, along with a spacious walk-in closet(room). A dedicated home office and an upgraded laundry room complete the main level, ensuring both comfort and functionality. Downstairs, the walkout level is an entertainer’s paradise, featuring a stylish wet bar, a secondary master suite with its own 4-piece ensuite, and a spacious third bedroom. Large windows flood the space with natural light, offering uninterrupted water views, while the covered patio provides a cozy outdoor retreat. Heated tile floors in the additional full bathroom add a luxurious touch, making this level ideal for hosting guests or enjoying family time. Nestled within Artesia, this home is surrounded by scenic walking and biking trails, tennis courts, a playground, and picnic areas. A tranquil waterside trail invites peacefu l strolls, immersing you in nature while keeping you just 10 minutes from South Calgary.Homes with direct pond views, an expansive layout, and luxury finishes are truly rare—don’t miss the opportunity to own this exceptional property! (id:57557)















