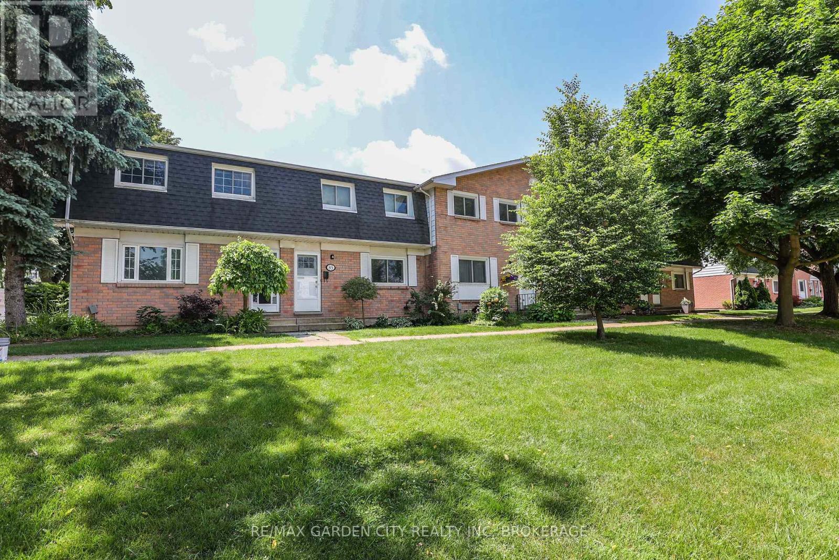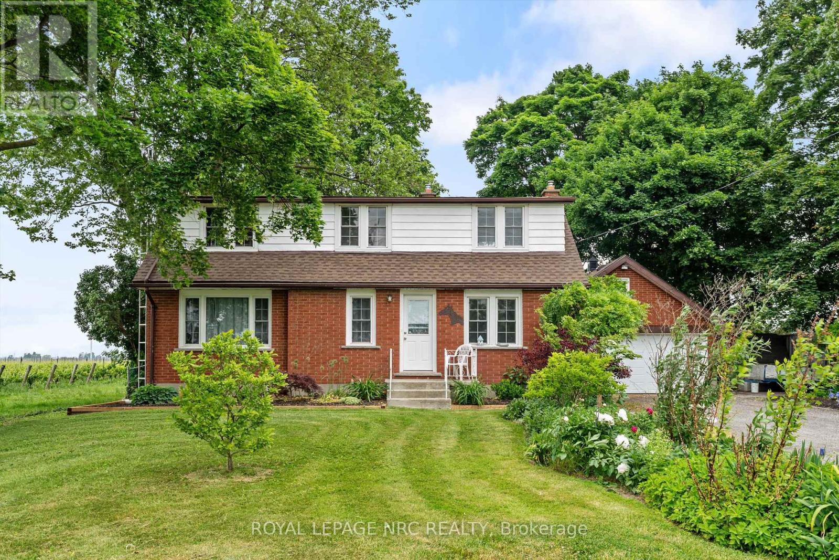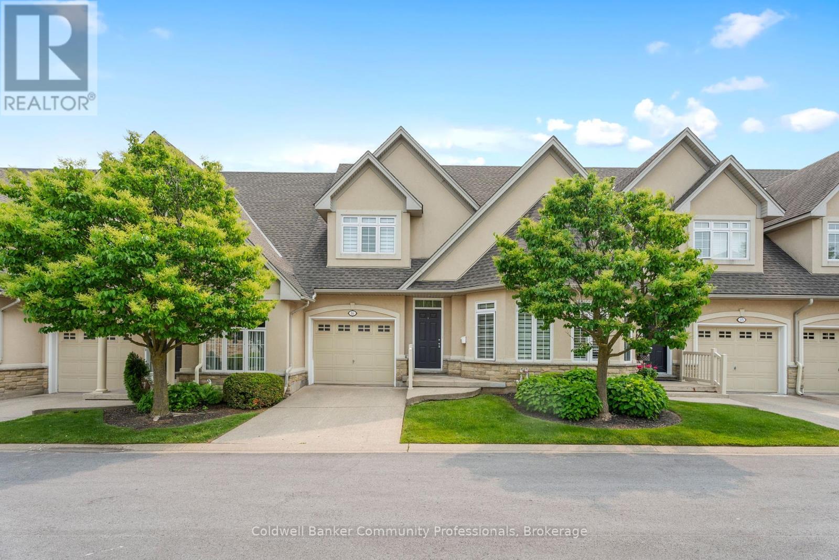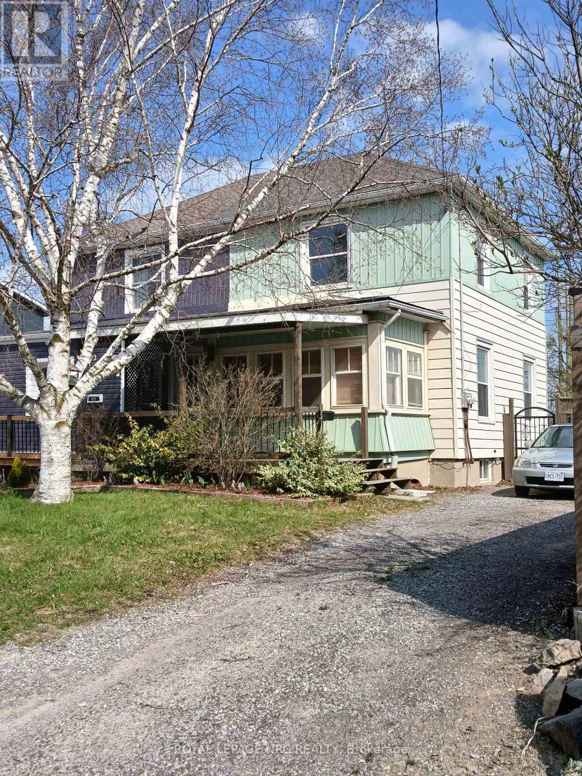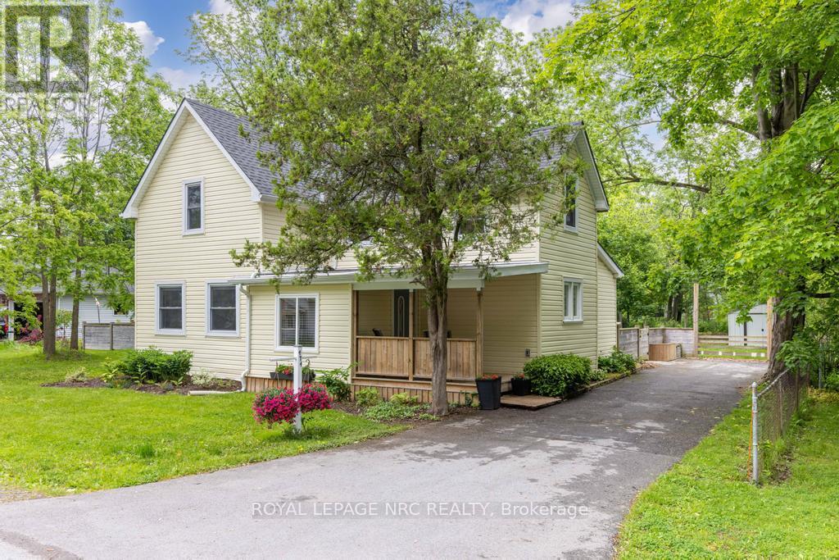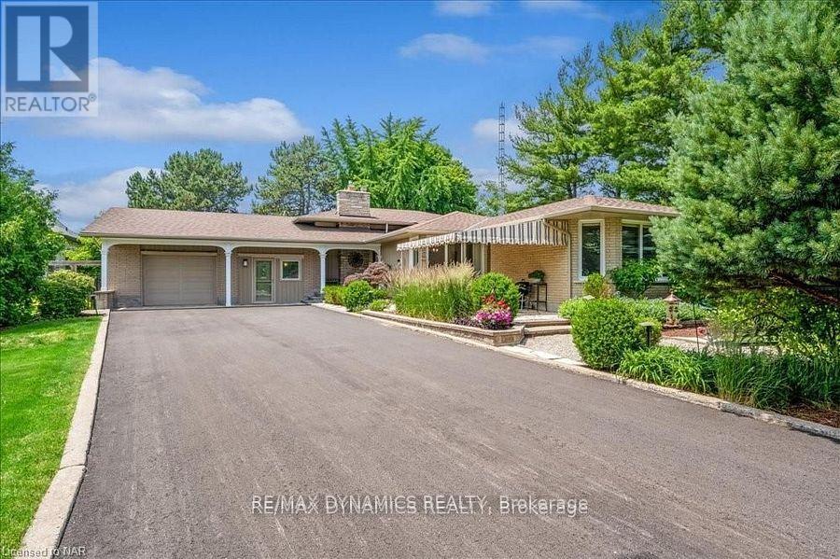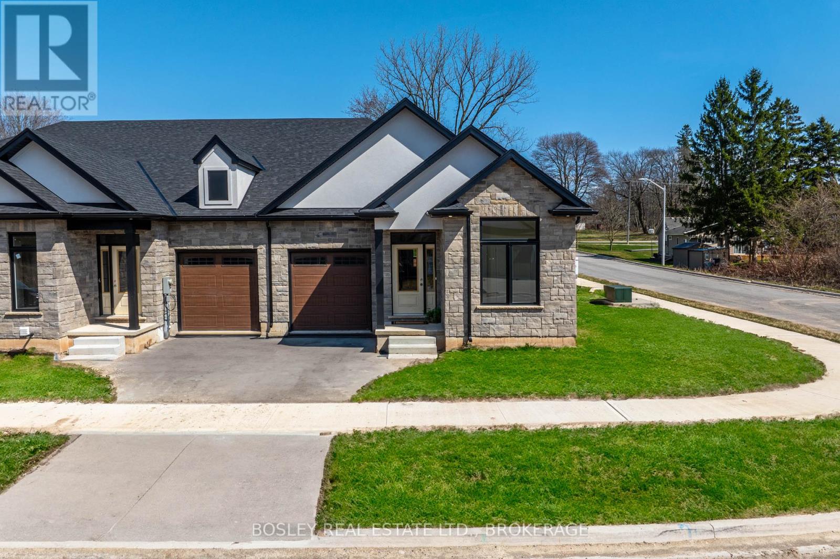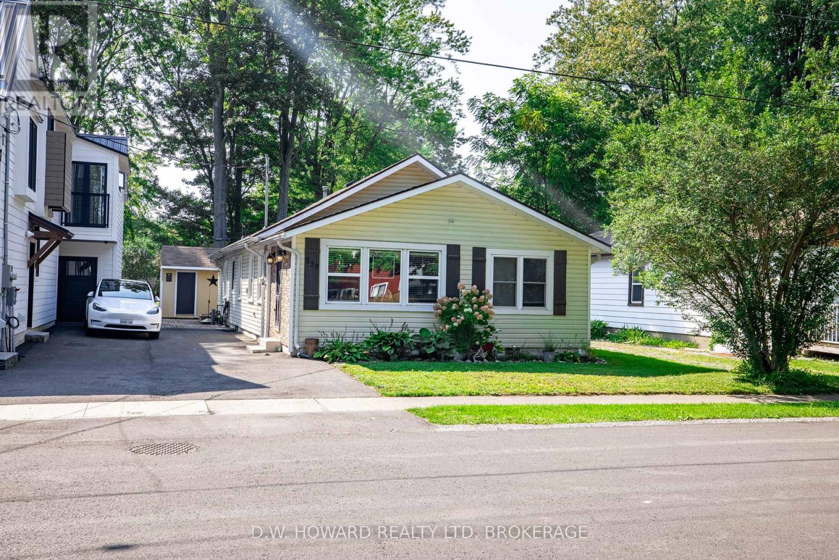7 Beachwalk Crescent
Fort Erie, Ontario
Welcome to Beachwalk....Crystal Beach's newest community, only moments from the sandy shores of Lake Erie and Bay Beach Park! This lovely 1,272 sf 2-bedroom and 2-bath bungalow is a charmer and ideal for anyone looking to perhaps downsize their home and upsize their lifestyle! Quality built by long time respected Hamilton/Niagara builder, Marz Homes! Tasteful upgrades including kitchen island, upgraded cabinetry, quartz countertops, gas fireplace, luxury wood looking vinyl flooring, and pot lights! Full basement complete with cold cellar is unfinished and ready to be finished for additional living space. One of the final bungalows remaining in this exciting architecturally- controlled community. Available for a quicker closing! Open concept kitchen/dining/living room, along with main floor primary bedroom suite featuring an ensuite bath and walk-in closet. Rear patio door to a large backyard. Only a short bike ride to the restaurants and shops of Crystal Beach as well as historic Ridgeway, and a short drive to Fort Erie, Peace Bridge to USA, Niagara Falls, QEW, etc. If you're the type of person who enjoys this lifestyle, and a glass of wine or pint of beer on the back porch, entertaining, being social, being active.....Beachwalk and Crystal Beach is for you! (id:57557)
85 - 185 Denistoun Street
Welland, Ontario
Extensively updated in 2021 with new windows, electrical panel, furnace, a/c,engineered hardwood flooring and trim throughout, new kitchen and bathroom this 3 bedroom condo has nothing for you to do but move in and enjoy all it has to offer! The main floor has a large open concept kitchen with quartz countertops and lots of cupboards and a large family room with backyard access. Upstairs offers 3 good size bedrooms, nice closet space and full bathroom. Lots of storage and laundry in the basement. All appliances included. MONTHLY FEES INCLUDE ROOF,LAWN MAINTENANCE,SNOW REMOVAL, USE OF POOL AND TENNIS COURTS IN THE WARMER MONTHS. Move in ready, perfect for a first time home owner or someone wanting to downsize, sit back and enjoy maintenance free living. (id:57557)
1604 Concession 1 Road
Niagara-On-The-Lake, Ontario
World class sunsets and million dollar views! Completely surrounded by vineyards and no immediate neighbours on a quiet rural road. Just a short bike ride to the scenic Niagara River Parkway and a few minutes drive to the charming towns of Niagara-on-the-Lake and Virgil, this home places you in the heart of it all . Directly across the road, the historic Heritage Trail is a favourite among cyclists, horseback riders, and nature lovers alike. Set on a beautifully landscaped one-acre lot, the property offers exceptional potential. The home is well laid out with ample living space on the main floor and a den that leads to a recently painted deck. Perfect for watching the sun set! The full basement has a large family room with a gas fireplace, a utility room, laundry and cellar room. All with high ceilings. Whether you're envisioning a peaceful country retreat or a year-round family home, there is ample space to add an inground pool or create expansive gardens. There is a well secured chicken coop complete with indoor/outdoor living for the hens and an additional shed for garden equipment. Located just minutes from world-renowned wineries, boutique shopping, acclaimed restaurants, and scenic trails for hiking and cycling, this is a rare opportunity to own a part of Niagara paradise. Step inside this well-built home and imagine the possibilities. Recent upgrades include a new roof (2024), furnace (2023), and stove (2022). The property is protected by the Greenbelt so it cannot be severed. (id:57557)
16 - 8142 Costabile Drive
Niagara Falls, Ontario
Nestled in one of Niagara Falls most sought-after communities, this beautifully maintained 2-bedroom, 2-bathroom condo offers the perfect blend of style, space, and convenience. From its thoughtfully renovated kitchen to its bright and airy loft, this home is designed for easy living and comfortable entertaining.Step inside and be greeted by a modern kitchen featuring updated cabinetry, sleek countertops, and ample storage ideal for any home chef. The open-concept main floor boasts a spacious living and dining area filled with natural light, creating a warm and inviting atmosphere.The versatile loft area offers a perfect space for a home office, reading nook, or guest retreat. Both bedrooms are generously sized, and the primary suite includes a private ensuite for added comfort.An unfinished basement provides exceptional storage or the opportunity to finish and customize to your lifestyle whether you're envisioning a home gym, rec room, or additional living space.Situated in a peaceful, well-managed community, this home is minutes to shopping, parks, golf courses, and easy highway access, everything you need for a low-maintenance yet vibrant lifestyle (id:57557)
54 Briarwood Drive
St. Catharines, Ontario
Welcome to 54 Briarwood a meticulously maintained 3+1 bedroom, 2 full bathroom home that blends modern updates with everyday functionality. Perfectly positioned close to the GO Station, top-rated schools, and essential amenities, this home delivers both convenience and lifestyle.Sunlight floods the bright, airy interior, highlighting the finishes throughout. At the heart of the home, you'll find a contemporary kitchen complete with quartz countertops , ideal for family dinners or hosting friends with style. The lower level is a true retreat, featuring a spacious rec room with oversized windows and a cozy gas fireplace the perfect spot for movie nights or casual gatherings. The primary bedroom offers a generous walk-in closet, giving you that boutique-hotel feel every day. Need more space? The versatile basement provides endless possibilities ,whether you envision a home gym, workshop, or even a small business setup.For those who appreciate comfort year-round, the gas-heated double garage is a game-changer. Step outside to your private backyard oasis, where relaxation and entertainment await. Enjoy the covered porch with a fireplace, a fully outfitted outdoor kitchen with gas hook up for summer feasts, and a luxurious hot tub (hot tub cover 2025) perfect for unwinding under the stars. Plus, with an underground sprinkler system, keeping your lush landscaping vibrant is effortless.Recent updates include new appliances, windows (2020), a roof (2015), and ac/ furnace (2022) offering peace of mind and turnkey living. Thoughtfully designed and packed with lifestyle perks, its where your best life begins. (id:57557)
20 Hayes Road
Thorold, Ontario
LOOKING TO GET INTO THE MARKET WITH A LITTLE ELBOW GREASE !! CUTE AND COZY STARTER HOME IN THOROLD SOUTH!! THIS OPEN CONCEPT 2 BEDROOM, 2 BATHROOM, 2 STOREY SEMI DETACHED HOME WITH A LARGE, FENCED BACK YARD IS SITUATED ON A QUIET STREET WITH NO REAR NEIGHBOURS, IN A QUIET, FAMILY FRIENDLY NEIGHBOURHOOD WITHIN WALKING DISTANCE TO SCHOOLS. CENTRAL TO ALL - ST. CATHARINES, NIAGARA FALLS, WELLAND AND FONTHILL. QUICK ACCESS TO HIGHWAYS FOR EASY COMMUTES. RECENT UPDATES INCLUDE THE ROOF IN 2019 AND WINDOWS IN 2017. COULD USE SOME UPDATING, BUT A GREAT OPPORTUNITY FOR THE HANDYMAN IN THE FAMILY. VACANT AND QUICK CLOSING AVAILABLE. PRICED TO SELL !!! (id:57557)
474 North Mill Street
Fort Erie, Ontario
*OPEN HOUSE SUNDAY JULY 20th 2-4PM* Country living, right in town! Welcome to 474 North Mill St in the heart of the quaint village of Ridgeway. This charming renovated farmhouse is sure to please with it's main floor open concept layout on a specular double size lot. The front covered porch, with wood strapped ceiling and pot lights, is the perfect space to enjoy your front yard. Step inside to an enclosed 4 season heated rm that was once part of the covered porch (2018 renovation), and is ideal as a mud rm or office space. The bright and sunny kitchen offers plenty of cabinetry and counter space. The dining area is spacious and can accommodate the largest of family sized tables. The living rm is super nice with feature wall, open staircase to the 2nd floor, big windows to let the sunshine in and easy access through sliding doors to the backyard deck, lawns, fire-pit, and gardens. Upstairs you will find a very pretty master bdrm with closets, a good sized 2nd Bdrm with new closets, and a renovated 4 pc wshrm. Bonus main floor Laundry and mud rm is just off the kitchen as is a pretty 2 pc wshrm. A small basement houses the furnace, tankless hot water heater, and sump pump. The fenced backyard is an oasis of privacy and greenery with plenty of space for the kids, dogs, vegetable gardens, a future pool, potential Garden Suite Accessory building, or possible severance. Freshly painted, this spick and span adorable Character home is in a great location steps to the shops and restaurants of Ridgeway and Lake Erie Beaches. New Steel door with full glass between kitchen and front mudroom (2025), Hot Water on Demand (2017) Stove (2022), Built in Microwave (2022), Washer, Dryer, Panelled Refrigerator (as is), 4 new smoke detectors (2024), Sump Pump (2025), High Efficiency Furnace (2017), AC (2017), Mechanical Fresh Air Unit (2017), Garden Shed, Roof (2015). Buyer to do own due diligence regarding possible severance and or accessory garden suite. (id:57557)
15842 Niagara River Parkway E
Niagara-On-The-Lake, Ontario
This spectacular property is situated on the prestigious and beautiful Niagara River Parkway, just minutes from the restaurants, shops, and theatres of downtown Niagara-on-the-Lake. The well-maintained and updated 2+1 older home features an open kitchen with quartz countertops, stainless appliances, and Millbrook cabinetry, a master bedroom with a walk-in California closet, a large 4-season sunroom, and, in the family room, a gas fireplace with custom doors, marble surround, and Cherrywood mantel. Embrace Niagara sunsets in the professionally landscaped perennial garden with mature trees, an in-ground watering system, and professionally installed low-voltage lighting. Relax on a custom stone deck with an impressive cedar pergola, and enjoy the in-ground saltwater pool with solar heating and a newly built tree house. The backyard also features a gas fire pit. This backyard can only be described as an oasis. (id:57557)
101 Keefer Road
Thorold, Ontario
Lovingly cared for family home for over 40 years!! Whether your first home, downsizing or investing, this property has plenty to offer. Move in ready, three bed, two bath all brick bungalow in prime residential location with convenient access to all amenities, major roads, highways and bus routes. Features include three comfortably sized bedrooms with generous closet space and central 4 pce. bath . Combined living and dining rooms allows for plenty of comfort and room for entertaining as well. Totally functional kitchen and dinette including all appliances makes this level complete. Additionally, please notice that the main floor is totally carpet free, newer parquet flooring and laminate throughout in pristine condition. Lower level with convenient side door access allows for numerous possibilities, including potential for rental income. An extra large but cozy recroom/family room with gas fireplace and brick mantle creates a great place to escape and just relax or if you like to entertain you will appreciate this space. Also note the easy access to 3 pce. bath with new toilet, large utility room or workshop for the hobbyist, laundry room with gas dryer (included) and attached storage or pantry . Additional features of the home include a new metal roof 2025) , American Standard gas furnace and central air . Hot water tank, all owned and installed 2016. Updated front entrance door and garage door newly installed in 2024. Modern series 800 series interior doors updated recently throughout, double paved driveway, partially covered side patio and nicely sized yard with room for gardening and tool storage shed. As noted all appliances on site are included in 'as is' condition. Also, as this is an estate sale, numerous pieces of furniture are also available (to be negotiated- not included in the price ). Immediate possession available! OPEN TO OFFERS !! (id:57557)
717 Riverside Drive
Welland, Ontario
Nestled across from the Welland River on just over 2 acres of lush green land is this charming 3+2 bedroom bungalow. Ideal for those who want to be surrounded by more nature, this property boasts a private pond, detached double garage, storage shed, and spacious back deck with hot tub and no rear neighbours. There is an abundance of parking with an attached double garage and long private drive, you're able to accommodate 10+ vehicles and have storage for all your outdoor tools and equipment. You can access the inside from the front, 2 sets of sliding doors at the back, direct entry from the garage and a separate entrance to the basement. On the main level, you have a sizeable living room at the front, formal dining room, generously sized kitchen that looks out to the backyard, 3 bedrooms and main floor laundry. The primary bedroom even has a walk-in closest and 3 piece ensuite bath! Downstairs you can relax in your bonus sitting room or expansive recreation area. The basement also features 2 well appointed bedrooms, full bathroom and tons of storage! (id:57557)
512 Royal Ridge Drive
Fort Erie, Ontario
Nestled in the charming community of Ridgeway, this community of homes is built with care by a Niagara builder with all Niagara trades and suppliers. The standard selections are well above what you might expect. **Plus receive $5,000 in select upgrades included for a limited time** The meticulously designed floor plans offer over 1,600 sq. ft. for the semi-detached units and over 1,400 sq. ft. for the townhomes. Each home includes engineered hardwood in the main living areas, stone countertops in the kitchen, luxurious principal suites with ensuites, spacious pantries, pot lights, and sliding doors leading to covered decks. The stylish exteriors, finished with a mix of brick, stone and stucco, along with exposed aggregate concrete driveways, and covered decks create an impressive first impression. There are completed model homes available for viewing. Flexible closing dates available. OPEN HOUSE on Sundays from 2-4 pm (excluding holiday week-ends), or schedule a private appointment. Check the "BROCHURE" link below. We look forward to welcoming you! (id:57557)
339 Beechwood Avenue
Fort Erie, Ontario
Welcome to 339 Beechwood Ave. Embrace a short walk to a public sandy beach on Lake Erie shores at Crystal Beach. This charming 4 season getaway has everything you need to savor a beach lifestyle. Including 3 bedrooms, a den (which could serve as a 4th bedroom if necessary) and 1 and a half baths. Experience newer GFA and C/A, an open concept with an eat-in kitchen, plus a private deck with a gazebo and two storage sheds. Private deck with gazebo and two storage sheds. Excellent opportunity for summer rental. Selling partially furnished. Come take a peek! (id:57557)


