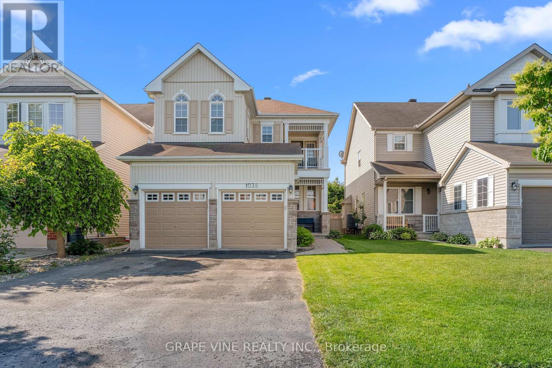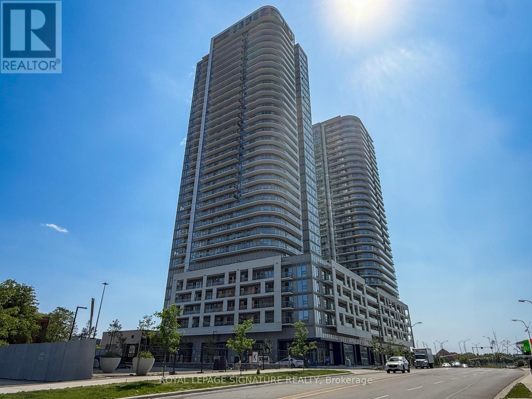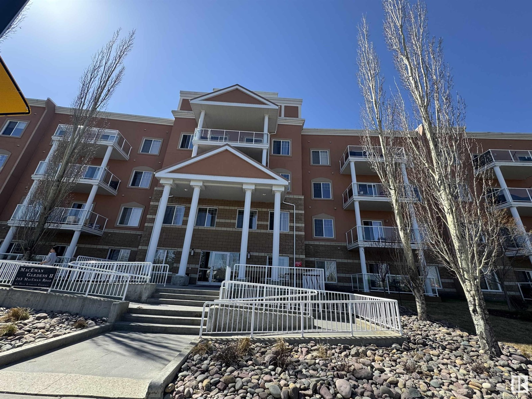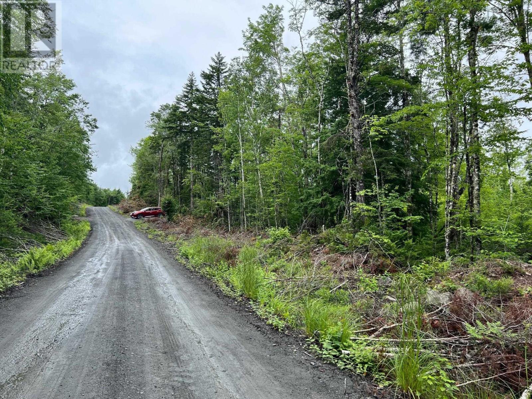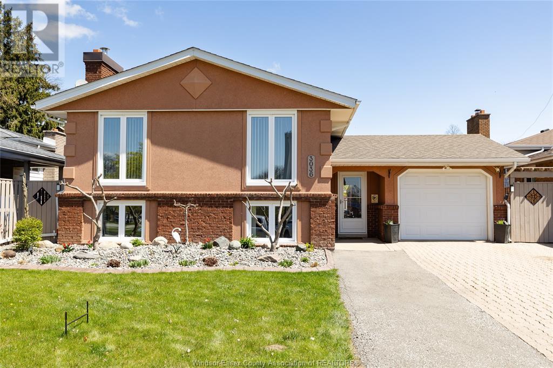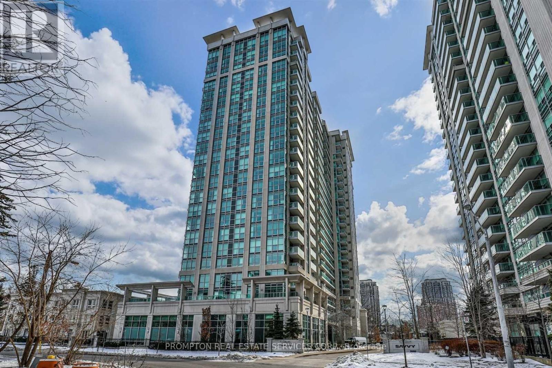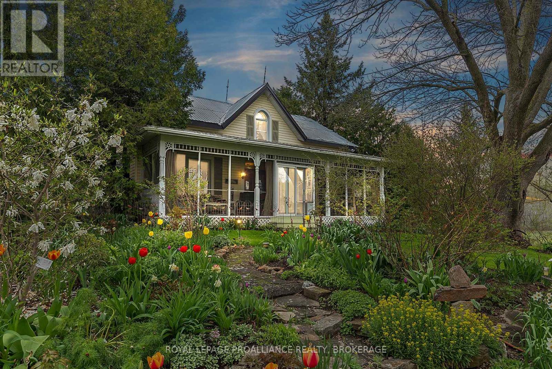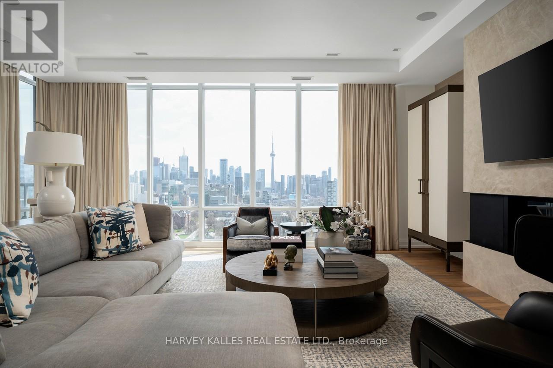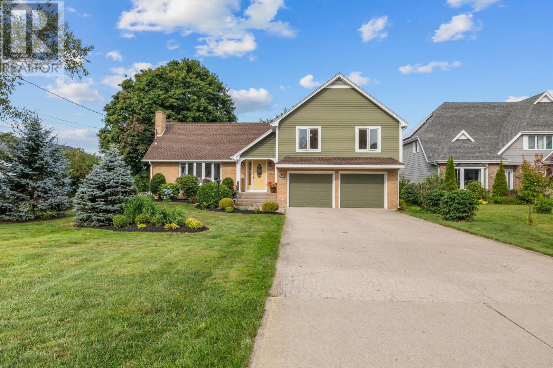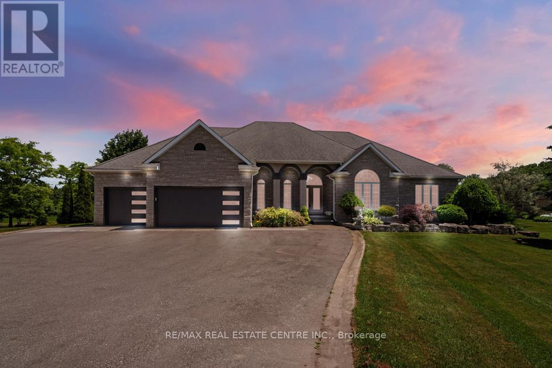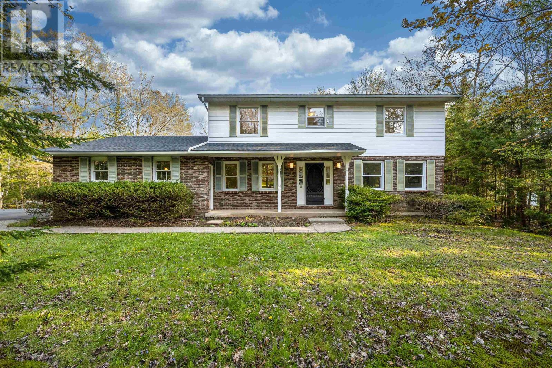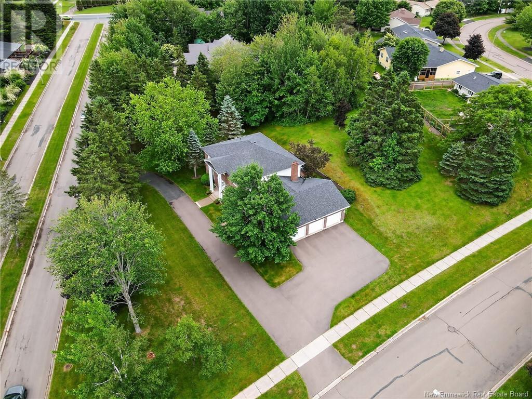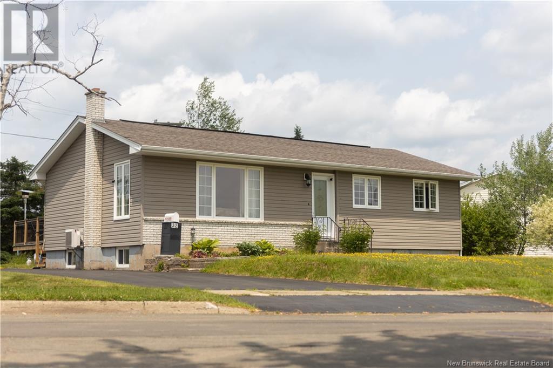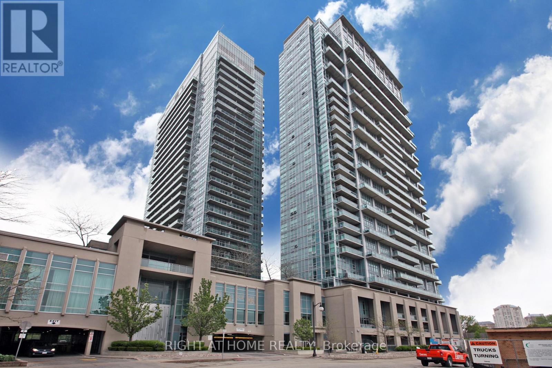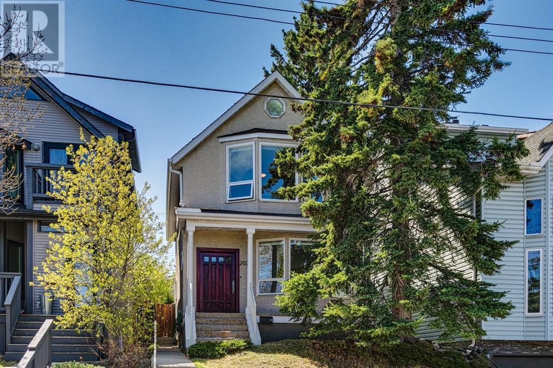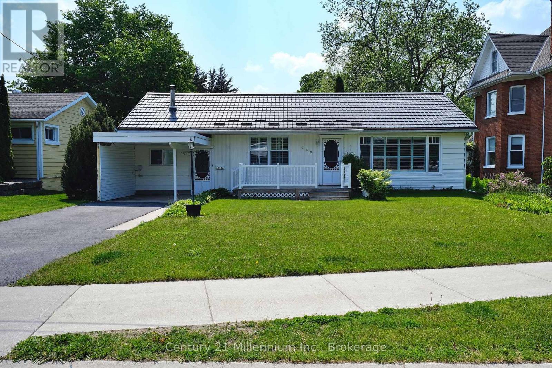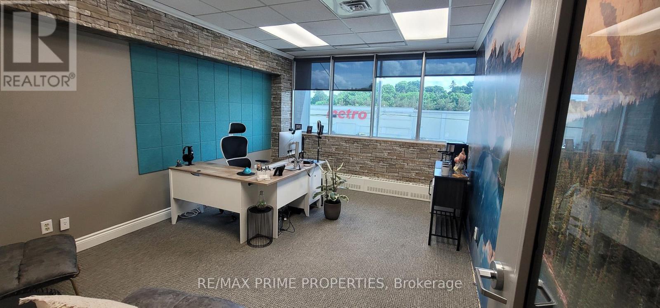1038 Fieldfair Way
Ottawa, Ontario
Beautifully Maintained 4-Bedroom, 3-Bathroom Family Home with NEW Furnace & A/C (2025). This spacious and well-cared-for home offers comfort, style, and functionality throughout. Step into the welcoming sunken foyer that opens into bright and open-concept living and dining spaces ideal for entertaining or everyday family life. The well-appointed kitchen boasts ample cabinetry, granite countertops, stainless steel appliances, and a stylish mosaic tile backsplash. Unwind in the cozy main-floor family room featuring a warm gas fireplace. Upstairs, retreat to the spacious primary suite with a walk-in closet and a 4-piece ensuite, complete with a soaker tub and separate shower. Three additional bedrooms, a full main bathroom, and a convenient second-floor laundry offer space and flexibility on the upper level. The professionally finished lower level includes a generous spacious rec room and wet bar, ideal for hosting or family movie nights. Enjoy your private backyard oasis with no direct rear neighbors, a large deck, a second-floor covered balcony, and an above-ground pool - perfect for summer living. Key Updates: Lennox Furnace and Central A/C (July 2025) Location Perks: Minutes from parks, bike paths, schools, shopping, and dining. An amazing value in a highly desirable neighborhood! Don't miss out! (id:57557)
1980 Alice Ave
Thunder Bay, Ontario
New Listing. Bright & extra spacious split level design features hardwood floors throughout. Large kitchen with breakfast bay, separate dining room. Steps down to family room, office, 2pc bath & laundry room. Upper floors offer 3 bedrooms including large primary bedroom with 4pc ensuite bath & walk-in closet. Lovely 2 acre lot across from the McIntyre River. Minutes to numerous amenities (id:57557)
80 Pickwick Drive
Ottawa, Ontario
Welcome to this beautifully updated 3-bedroom plus den, 2.5-bath townhouse designed for modern family living. The open-concept living and dining area features a cozy fireplace (installed in 2025), creating a warm focal point, and walk-out access to a fully fenced backyard with a fixed fence (2023) and a deck - perfect for relaxing or entertaining. The kitchen, renovated in 2018, offers stainless steel appliances and ample cabinetry, ideal for meal prep and gatherings, while the updated lighting and door levers throughout add a fresh, modern touch. A powder room, thoughtfully updated in 2021, completes the main floor. Upstairs, the primary bedroom impresses with a remodeled ensuite bathroom from 2021 and a spacious walk-in closet. Two additional bedrooms share a full bathroom with wide, deep soaker tub/shower combo that was updated in 2024, with the versatile den providing flexible space for an office or retreat.The finished basement includes a large rec area and laundry facilities, complemented by a new furnace installed in 2025 for year-round comfort, enhanced further by a humidifier added in 2019. Additional recent upgrades include a garage door installed in 2023, newer windows, a 2024-refreshed front deck, and a shed built in 2020. With no rear neighbours, an oversized driveway and easy access to schools, highways, parks, shopping, restaurants, and more, this home perfectly balances privacy and convenience. (id:57557)
322 - 2033 Kennedy Road
Toronto, Ontario
Welcome to KSquare Condos! This 1081sf 3BR corner unit features an open concept layout with a modern kitchen, walk-in closets in two bedrooms, & a large second bathroom to accommodate items such as wheelchairs & walkers. Short drive to Kennedy Commons & Agincourt Mall with plenty of shops, grocery stores, services, & restaurants. Easy access to Hwy 401. Amenities include 24h security, fitness rooms, lounge spaces, rooftop deck & BBQs, visitor parking, kids' playroom, & much more! (id:57557)
322 - 2033 Kennedy Road
Toronto, Ontario
Welcome to KSquare Condos! This 1081sf 3BR corner unit features an open concept layout with a modern kitchen, walk-in closets in two bedrooms, & a large second bathroom to accommodate items such as wheelchairs & walkers. Short drive to Kennedy Commons & Agincourt Mall with plenty of shops, grocery stores, services, & restaurants. Easy access to Hwy 401. Amenities include 24h security, fitness rooms, lounge spaces, rooftop deck & BBQs, visitor parking, kids' playroom, & much more! (id:57557)
114+214 - 65 Denzil Doyle Court
Ottawa, Ontario
High-quality, modern office finishes featuring open concept buildout with meeting space. Exciting opportunity to own your own commercial condominium unit in the heart of Kanata. Situated in one of the region's fastest growing neighbourhoods, the Denzil Doyle condos offer a true Work, Live, Play opportunity. Flexible zoning of business park industrial (IP4) allows for a wide range of uses. Superior location, minutes from Highway 417 and surrounded by residential homes in Glen Cairn and Bridlewood. This double unit combines for 2700sf of contiguous office space with ample on-site parking. Units are available for immediate occupancy. Come join this incredible entrepreneurial community in Kanata. *Note: There are 35 units available in all combinations of up/down and side to side or even front to back. If you require more space than what is available in this listing, please reach out to discuss your requirements. Pictures with listing may not be unit specific. (id:57557)
31 Metcalfe Drive
Bradford West Gwillimbury, Ontario
Welcome to 31 Metcalfe Dr. This bright & Spacious 4+1 Bedroom Home with walkout basement Apt & Solar panels, offers it all. Sun-filled, well-planned, elegant home is located in a quiet, family- friendly neighborhood with top-rated school and is close to shopping, GO Station, and just 5 minutes away from HWY 400.The main floor features hardwood flooring, a private office, a spacious living/dining room, and a bright family room that flows into the kitchen and walks out to a large deck, ideal for everyday living and entertaining. The kitchen offers generous storage and cabinetry, perfect for busy households. The second floor, offers the master bedroom which includes a walk-in closet and large ensuite bath, with three additional bedrooms and a second full bathroom completing the level. And lastly, the bright walk-out one-bedroom basement includes a separate entrance, private laundry, full kitchen which is great for extended family. An added bonus: this home is equipped with solar panels. (id:57557)
1318 Red Pine Crossing
London North, Ontario
Welcome to 1318 Red Pine Crossing, Over 3000 sq ft finished(2490sqft + 800 lower)You will Love this well-appointed home with many high-end upgrades & huge pool-sized lot. Gorgeous Hardwood floors throughout with no carpet to be found. You will enjoy the natural light coming through the large Floor to Ceiling Windows. Open concept main floor with modern kitchen, solid wood cabinets, upgraded quartz countertop, marble backsplash all open to eating area & family room & leading to the rear deck & huge fully fenced rear yard.2nd floor offers a large Primary bedroom with an oversized ensuite & walk-in closet, second bedroom offers an ensuite & bright floor-to-ceiling window. Second-story living room is a great getaway for children & parents alike leading to a covered 2nd-story patio with glass railing where you will enjoy your favorite beverage. Lower level professionally finished with full City permits & offers huge rec room (id:57557)
272 Vidal Street S
Sarnia, Ontario
Beautifully Renovated Duplex Turnkey Investment or Perfect Owner-Occupant Opportunity. This fully renovated duplex offers modern living. Each spacious unit features 2 bedrooms and 1 bathroom, thoughtfully updated with contemporary finishes. You'll find brand-new kitchens with stainless steel appliances, along with updated bathrooms, new flooring throughout, and fresh exterior and interior paint. This property also features brand new windows, furnace and AC. Each unit has its own laundry and private entrance ensuring convenience and flexibility for owners and tenants alike. Fully fenced backyard with two car garage. Whether you're looking for a solid investment property or a home with income potential, this turnkey duplex is ready to go. Don't miss your chance to own this exceptional, move-in-ready property! (id:57557)
2512 Holbrook Drive
London South, Ontario
Welcome to 2512 Holbrook Drive, a beautifully designed custom built home in the desirable Victoria on the River community of South London. Just 7 years old, this property blends modern comfort with thoughtful finishes across all three levels, offering the perfect layout for families or those looking for flexible living space. Step into the bright and welcoming foyer, where hardwood flooring carries throughout the main and second floors. The living room offers a cozy and naturally lit space to unwind or gather with family. From there, the open kitchen and dining area make entertaining easy, with granite countertops, a large center island, stainless steel appliances, and a handy pantry for extra storage.Also on the main level is a spacious laundry room with a built-in bench and direct access to the garage, making it a practical area that doubles as a mudroom. Additionally, a convenient two piece bathroom completes this level. Upstairs, the primary bedroom features its own ensuite and walk-in closet. Two additional bedrooms each include ample closet space and share a smart split bathroom layout with a connected double vanity and a separate private space for the toilet and shower. Each space is finished with hardwood flooring and designed for comfort and functionality. The finished lower level includes a recreation room, a full three piece bathroom, and a fourth bedroom. There is also a flexible utility room that can be used for storage, a home gym, or workspace. With a separate walkout entrance to the backyard, this level is perfectly suited for in law potential. Outside, enjoy a fully fenced yard with a large concrete patio, gazebo, shed, and a stone-lined path that frames the space beautifully. Whether relaxing or hosting, the outdoor area is ready for it all. Surrounded by scenic walking trails and just minutes from East Park, Summerside, schools, shopping, and restaurants, this is a move-in ready home in a quiet and growing neighbourhood you will love! (id:57557)
128 Kiskatinaw Crescent
Tumbler Ridge, British Columbia
HUGE PRICE IMPROVEMENT - CUSTOM HOME WITH LOVELY FEATURES - Estate sale, custom build great bones home just needs love. Discover an affordable and spacious opportunity in the heart of Tumbler Ridge, BC with this basic yet livable bungalow that offers a blend of comfort and ample space. Boasting a substantial interior living area of 3,000 square feet, this custom-built home is perfect for those seeking room to grow. The property features four large bedrooms that present a cozy retreat for family members or guests. With three bathrooms throughout, daily routines are accommodated with ease. The home offers a unique dual-level setup, including two living rooms for added comfort and versatility, ideal for entertaining guests or enjoying quiet family nights. Additional utility comes with a convenient two-car carport, providing covered parking and ease of access. The basement entry leads to a fully finished lower level, offering two separate rooms solely dedicated to storage – an invaluable feature to keep your home organized and clutter-free. This home, while comfortable, presents a canvas ripe for updates to bring out its full potential. It’s an excellent opportunity for those looking to personalize their living space in a well-established and friendly community. Whether you're looking to invest in a property with potential, or simply find a new family home with room to grow, this bungalow stands ready to welcome your vision and ideas. Explore the possibilities that await! (id:57557)
#405 263 Macewan Rd Sw
Edmonton, Alberta
Totally renovated top floor unit, over 800Sq Ft. It has been converted to a large OPEN kitchen, spacious living & dining area. It can be converted back to 1 bdrm plus den unit. Top quality throughout. Beautiful white cabinetry with quartz counter tops, eat in island and walk in pantry. New stainless steel fridge & stove, quality appliances. New vinyl floors throughout. The primary bedroom features a walk-thru closet leading to a 3pc bath. The bath tub is replaced with a walk-in shower with massaging spray jets. Large balcony overlooks green space. In suite laundry with side by side washer & dryer. Extra storage locker is on the same floor, close to unit. One titled underground parking stall. Condo fee includes all utilities (heat, power, water)!! It is a well managed building with exercise room, party/social room and visitor parking. Move in ready! Great desirable location in Macewan, across from a park, close to schools, transportation and easy access to major routes. (id:57557)
55 Russells Cove Road
Parkdale, Nova Scotia
This building lot in Russells Cove on Sherbrooke Lake offers fantastic amenities and flexibility in terms of construction options. With deeded access to a beautiful sand beach and a boat launch, it offers a great opportunity for beach lovers and boating enthusiasts. The lake's impressive size and extensive shoreline make it an ideal destination for exploring and enjoying various water activities. Whether you choose to build a home or park an RV, this location seems to provide an excellent setting for lakefront living. Public Road has a $262 per year a maintenance fees (paid for 2025). The lake access is only a walking distance away. Electrical poles are to be installed in a near future on this road. (id:57557)
5002 - 1 Concord Cityplace Way
Toronto, Ontario
Spectacular Brand New Landmark Condos in Toronto's Waterfront Communities! Welcome to Concord Canada House, a place you will be proud to call home. Conveniently located next city's iconic attractions including Rogers Centre, CN Tower, Ripleys Aquarium, and Railway Museum at Roundhouse Park. Only a few minutes walk to the lake, parks, trendy restaurants, public transit and financial district. Everything you need is just steps away. This suite features a bright north facing unit with gorgeous city views. Premium built-in Miele appliances. Huge open balcony finished with a ceiling light and heater perfect for year-round enjoyment. You can enjoy world-class amenities including an indoor pool, fitness center, sauna, theater in the nearly future! (id:57557)
2004 - 25 Broadway Avenue
Toronto, Ontario
Welcome to Suite 2004 at 25 Broadway Ave - a spacious 860 square foot, sun-filled 2-bedroom, 2-bathroom condo in the heart of Midtown Toronto. Located just steps from Yonge & Eglinton, this well-appointed unit offers the perfect blend of comfort, style, and urban convenience. Enjoy an open-concept layout with generous principal rooms, floor-to-ceiling windows, and beautiful east-facing views. The living and dining areas flow seamlessly to a private balcony, perfect for morning coffee or evening relaxation. The modern kitchen features granite countertops, stainless steel appliances, a large island, and ample cabinetry. The large primary bedroom includes a walk-in closet and luxurious bathroom (renovated in 2024). The second bedroom is spacious with great natural light - ideal for a child's room, guest bedroom, office, or family use. Additional highlights include laminate floors throughout, ensuite laundry, and excellent storage. An incredibly managed building that offers outstanding amenities: 24-hour concierge, fully equipped gym, spa, and saunas, billiard room, theatre room, party room, guest suite, free visitors parking and a stunning patio with BBQs and cabanas. Located in one of Toronto's most desirable neighbourhoods, you are just minutes from the subway, future LRT, top-rated schools, parks, restaurants, shopping, and everything Yonge & Eglinton has to offer. Ideal for professionals, couples, families, or investors alike. Don't miss your opportunity to own a move-in-ready suite in a prime location! (id:57557)
3036 Forest Glade Drive
Windsor, Ontario
GREAT LOCATION FOR THIS 4 BEDROOM, 2 BATH BILEVEL HOME LOCATED IN FOREST GLADE ON BUS ROUTE & CLOSE TO ALL AMENITES. UPDATED MAIN FLOOR CONSISTS OF BAMBOO FLRG, OPEN CONCEPT LIVING RM, DINING RM & KITCHEN, 3 BEDROOMS & 5PC BATH. LOWER LEVEL IS PARTLY FINSIDHED WITH 4TH BEDROOM, FAMILY RM WITH FIREPLACE, 2PC BATH, LAUNDRY AND STORAGE. FRONT DRIVE, FENCED YARD WITH ON GROUND POOL & BEAUTIFULLY LANDSCAPED YARD. NIGHT LIGHTING AND PATIO AREA WITH LARGE GAZEBO, STORAGE SHED. ROOF APPROX 4YRS, FURNACE & CENTRAL AIR APPROX 10YRS. (id:57557)
2517 Cobblestone Trail
Invermere, British Columbia
Castlerock Oasis! Discover an exceptional offering where architectural grandeur meets natural beauty. This meticulously cared-for home is an unparalleled oasis, blending with the majestic mountains it was forged from. Be captivated by soaring timbers supporting a dramatic 30-foot ceiling on the main level. Quality is paramount, with natural materials exuding warmth and lasting appeal including hardwood floors and granite counter tops. For your beloved pets, a tastefully enclosed walkout patio provides a dedicated haven. The incredible outdoor living spaces offer a seamless extension of the home's refined character including the massive extended deck with sun and moutain peaks. The thoughtful plantings and concrete terrace with a fire pit create a feeling of peace. Ascend to the ""bird's nest"" primary suite, encompassing the entire second level. A sanctuary boasting massive walk-in closet, a luxurious 5-piece ensuite featuring an air tub and again, views from this level are incredible including a showcase view of the developments namesake - Castlerock. The soaring ceilings and expansive windows flood the main level with light. Comfort is assured with in-floor heat, a forced air furnace, and a heat pump. a Massive double garage has ample space, and there's the option to frame in an additional bedroom on the lower level if needed. Truly an offering like no other in this neighbourhood you absolutely must see this home to appreciate it - too many features and improvements to list! (id:57557)
2302 - 17 Anndale Drive
Toronto, Ontario
Located in a luxury building by Menkes, this residence offers ultimate convenience just steps from Sheppard Subway and premier shopping. Enjoy 24-hour concierge and security, along with top-tier amenities including a fully equipped exercise room, indoor pool, sauna, party room, theater room, study room, outdoor lounge, and guest suites. The unit features granite countertops, stainless steel appliances, and stylish laminate flooring throughout. One(1) Parking(B#58) One(1) Locker(B#204) Included. (id:57557)
2078 Sunbury Road
Frontenac, Ontario
Nestled on the scenic south shore of Dog Lake, part of the renowned Rideau Canal system, this lovingly maintained century farmhouse offers the perfect blend of heritage charm and serene country living. Owned and cared for by the same family for 50 years, this 4-bedroom, 1.5-bath home is set on 13.75 acres of natural beauty, surrounded by mature hardwood and softwood trees, walking trails, and lush perennial gardens worthy of a magazine cover. The home features a warm, inviting interior with timeless character, complemented by upgrades including a new propane furnace, a cozy wood stove in the kitchen area and pellet stove in the living room. A screened porch and a bright solarium - with an adjacent koi pond - invite you to unwind while enjoying views of the picturesque landscape. The property also boasts an above-ground pool with a surrounding deck, perfect for summer gatherings. Additional highlights include a 3-car garage, a large greenhouse for gardening enthusiasts, and ample space for outdoor recreation or peaceful reflection. Whether you're looking for a year-round residence or a private retreat, this exceptional lakeside property offers a rare opportunity to own a piece of Ontario's natural and historical beauty. (id:57557)
2901 - 1 Bedford Road
Toronto, Ontario
Welcome to a distinguished residence in Torontos sought-after Annex, just steps from the Yorkville neighbourhood. This rare SE corner suite at One Bedford Road offers a seamless blend of timeless elegance, contemporary comfort, & sophisticated design, tailored for those with discerning taste. With two generous bedrooms, three impeccably appointed bathrooms, & over 2,000 sq. ft. of professionally curated living space, this home is as functional as it is beautiful. From intimate gatherings to stylish entertaining, the open-concept plan, soaring ceilings, & full-height windows provide an airy backdrop bathed in natural light. The living & dining areas are spectacular, offering sweeping views of the iconic downtown skyline. Wide-plank Austrian Oak floors run throughout, while a gas fireplace, in-ceiling speakers, & custom drapery contribute to the refined ambiance. At the heart of the home, the chefs kitchen impresses with Miele appliances, a Sub-Zero refrigerator, a dramatic 12-ft island with seating for five, & Paris Kitchens cabinetry. Heated floors in the kitchen, foyer, & primary ensuite add a luxurious touch, while an east-facing window brings warmth & light into the space. The primary suite is a serene private retreat featuring a walk-in closet, Philip Jeffries wallpaper, & a bespoke headboard. It's spa-like ensuite offers a double vanity & a glass shower for ultimate relaxation. The second bedroom, equally well-appointed, includes custom wood panelling, built-ins, a desk, & a 4-piece ensuite. Additional features include custom wood detailing & plaster crown moulding in the foyer, a beautifully styled powder room, zoned heating/cooling, automated blinds, custom drapery, dimmable LED lighting throughout, and 2 parking spaces & 2 storage lockers (32/33). Two private balconies extend your living space outdoors, offering unobstructed, panoramic views. This is luxury redefined, steps from U of T, world-class dining, cultural institutions, & the boutiques of Yorkville. (id:57557)
3310 490 Route
Dundas, New Brunswick
UNIQUE CUSTOM HOME WITH BACKYARD OASIS WITHIN 20 MINUTES TO THE CITY! Sitting on a PEACEFUL TWO ACRE LOT, the property offers TRIPLE ATTACHED GARAGE, INGROUND SALTWATER POOL, AND HIGH END FINISHES. This energy efficient home features a blend of craftsman style and modern finishes throughout including pine board floors, rustic doors, cape cod siding and more. The main level WELL APPOINTED KITCHEN with large island, WALK-IN PANTRY and custom cabinetry featuring quartz countertops, front living room and dining combination. Down the hall, you will find full bath with custom shower and heated floors, as well as primary bedroom with WALK-IN CLOSET and a bedroom with access to the backyard. The UPPER LEVEL ADDS ADDITIONAL LIVING SPACE with loft space with propane fireplace offering views of the backyard and its own 4 PC ensuite featuring tile shower and soaker tub. The lower level is FULLY FINISHED with family room, bedroom and full bathroom with laundry. The BACKYARD OASIS offers INGROUND SALT WATER POOL with pavers stone surround, WORKSHOP and MANCAVE with wood burning stove, Garden Shed, Pergola and more. EXTRAS include: GENERATOR READY PANEL, 4 MINI SPLIT HEAT PUMPS, DOUBLE DETACHED CONVERTED INTO A MUSIC ROOM WITH FINISHED STORAGE AREA, TWO HIGH EFFICIENCY PROPANE STOVES and MUCH MORE. This home must be viewed to appreciate its true value, call your REALTOR® to view! (id:57557)
43 Cherry Street
Simcoe, Ontario
Start your next chapter in this beautifully updated 3-bedroom brick side-split — a perfect fit for growing families or first-time buyers. Nestled on a spacious double-wide lot, the property offers ample parking for multiple vehicles, trailers, or recreational toys. A snowblower is included in the sale, making winter maintenance a breeze. The generous (85' X 197.78'), partially fenced backyard provides a safe and private space for children and outdoor entertaining. 16; X 20' Deck, Gas BBq hookup. Step inside to discover welcoming living areas enhanced by stylish luxury plank flooring. Thoughtful updates completed in 2024–2025 include a fully renovated kitchen, a refreshed entryway and foyer, and updated bedrooms, including the comfortable and inviting primary suite. Conveniently located near schools, parks, shopping, and everyday essentials, this home delivers the ideal blend of modern comfort and practical living. (id:57557)
140 Main Street W
Grimsby, Ontario
ESCARPMENT VIEWS & BACKYARD OASIS … Charm, character, and lifestyle converge at 140 Main Street West, Grimsby. Nestled at the base of the Niagara Escarpment on a generous 50’ x 143’ lot, this beautifully maintained 2-storey home offers stunning ESCARPMENT VIEWS, a private yard RETREAT with immediate possession available. Step inside to a bright and welcoming main floor featuring luxury vinyl flooring throughout. The living room is cozy yet elegant, with a wood-burning fireplace, built-in shelving, and crown moulding that adds a touch of timeless detail. The formal dining room offers direct access to the backyard through sliding doors, while the updated kitchen boasts QUARTZ countertops and abundant cabinetry. Upstairs, you’ll find three comfortable bedrooms and a stylish 4-pc bathroom with a separate toilet area. The home also features newer windows, bringing in natural light and energy efficiency. Downstairs, the basement provides a versatile recreation room, a 3-pc bathroom combined with laundry, and extra storage space for added convenience. The showstopper, however, is the INCREDIBLE BACKYARD OASIS. Enjoy summers by the inground pool, entertain on the two-tier deck, unwind on the stamped concrete patio, or putter in one of the two garden sheds. Fully fenced and beautifully landscaped, it’s your own private escape—right in the heart of Grimsby. PLEASE NOTE: Pool has been virtually staged. It will be opened and a brand new liner installed before closing. Ideal for families, professionals, or anyone seeking beauty, space, and tranquility just minutes from all amenities, schools, and the QEW. CLICK ON MULTIMEDIA for video tour, drone photos, floor plans & more. (id:57557)
764 Regional 20 Road
Pelham, Ontario
1.46 acres of pure paradise in Fenwick! Live your best country life on this property that includes a 16'x18' dog kennel, a full 16’ x 10’ chicken coop and run setup, and 1 full acre of forest at the back of the property. This 1.5 storey home has been extensively renovated since 2020 and includes 2 bedrooms and 2 full bathrooms. The home boasts excellent curb appeal with a sleek metal roof, vinyl siding exterior, updated exterior doors and covered front porch. Inside the home is a tastefully redone kitchen with painted oak cabinetry, vinyl flooring, rustic wooden shelves and a faux brick accent wall that perfectly compliments the home’s country vibe. The vinyl flooring runs into the formal dining room that includes a black chandelier and a garden door to the rear deck. At the front of the home is a living room and a family room that could be converted to a third bedroom (if needed). A laundry room and a renovated 4-piece bathroom with a custom vanity complete the main level. Upstairs the primary bedroom has vinyl flooring, a vaulted shiplap ceiling with pot lights and a 3-piece ensuite. The ensuite is sure to impress with a ceramic tile surround with a niche, rain shower head, vinyl flooring and a custom made vanity with decorative mirror. The second bedroom has a wallpaper and wood accent wall, vinyl flooring and a closet. Your country escape starts here with 1.46 acres of Fenwick bliss that won’t last long. (id:57557)
12 Reflection Lane
Quispamsis, New Brunswick
Welcome to 12 Reflection Lane a stunning 5-bedroom, 3.5-bath home in one of Quispamsiss most desirable areas. With over 3,000 sq ft, this property blends style, space, and function. The main level features a bright, open layout ideal for family living and entertaining. Upstairs, enjoy a spacious primary suite with river views, upper-level laundry, and a large bonus room over the garage. The fully finished basement adds even more space to grow. Outside, the beautifully landscaped and fully fenced yard is perfect for kids, pets, or relaxing in the garden. Close to top schools, shopping, and highway access this home truly has it all. (id:57557)
135 Queen Elizabeth Drive
Brighton, Prince Edward Island
Welcome to 135 Queen Elizabeth Drive, a stunning 4-bedroom, 3-bathroom waterfront home situated in one of Charlottetown's most sought-after neighbourhoods. This property has unparalleled curb appeal and breathtaking views of the water, providing the ultimate in waterfront living in the heart of the city. Step inside the spacious main floor and be greeted by an inviting formal living room with a cozy fireplace. The formal dining room overlooks the shimmering waters, creating an elegant setting for hosting family gatherings and dinner parties. The expansive eat-in kitchen and adjacent family room offer direct access to the waterfront, allowing you to seamlessly transition between indoor and outdoor living. Upstairs, the primary suite serves as a luxurious retreat, complete with an en-suite bathroom and bonus space that could be used for an office or cozy retreat. Three additional bedrooms and a full bath provide ample space for family and guests. The finished basement offers versatile square footage, perfect for a home office, rec room, or additional living area. Recent updates, including a fresh interior paint job and refinished hardwood floors, lend a crisp, move-in ready feel throughout the home. An attached double garage and main floor laundry room add everyday convenience. Step outside to enjoy the renowned sunsets and endless opportunities for boating, fishing, and other waterfront activities. Situated in one of Brighton's premier neighbourhoods, this property offers the perfect blend of privacy, comfort, and unbeatable access to the water. Walking distance to the Colonel Gray family of schools, Victoria Park, and the boardwalk. Don't miss your chance to call this exceptional waterfront oasis home. (id:57557)
112 King Street E Unit# 608
Hamilton, Ontario
Hamilton's historic Royal Connaught is the prefect blend of timeless elegance and modern amenities. The main lobby is a time capsule to a by gone era of luxury and sophistication. This spacious 2 bedroom , 2 bathroom unit offers an open floor plan with floor to ceiling windows. The eat in kitchen offers abundant storage, island and seating for 4. Primary bedroom retreat features private 4 pce. ensuite and walk in closet. Second bedroom is bright and airy with a wall of windows. Additional convenience of a second 4 pce bedroom and in suite laundry. The desirable building offers many amenities including exercise room, theater room, party room, and roof top terrace. The terrace area is the ideal spot to relax and enjoy a bbq or read a book. This central location is steps to trendy dining, shopping, theatre, and public transportation. (id:57557)
1753 Shellard Road
North Dumfries, Ontario
Exquisite Custom Built Bungalow on a 2.5 Acre Lot with Detached Garage-Workshop! This serene property has exceptional features. Spectacular curb appeal with stone plus stucco exterior, premium landscaping, paved driveway and custom concrete. Enter with your vehicle through the triple car garage or covered double man door entry. High vaulted ceilings in the dining and living room with large windows. Nice kitchen with an island open to the family room with a fireplace and French doors to a beautiful deck. 4 good size bedrooms with a 5 pc main bathroom. The Primary - Master bedroom offers a walk-in closet and 5 pc Ensuite bathroom. California shutters throughout the main floor. Main floor Laundry room with garage access. Huge unfinished walk-out basement with rough-in for another bathroom and kitchen. This premier lot offers scenic estate views. 25 ft x 50 ft Detached Garage Workshop provides additional space. Well located property nestled between multiple executive country estates with easy access to Cambridge, HWY 401 and many desirable amenities. Don't miss out on this one of a kind property. Book your private viewing today! (id:57557)
125 Bracken Island 125
Nipissing, Ontario
Private Island Retreat on Lake Nipissing Turnkey Cottage in Hunters Bay. Escape to your own private island on the pristine waters of Lake Nipissing, nestled in the sheltered and serene Hunters Bay. Just a short boat ride from Hunters Bay Marine, this fully furnished, turnkey island cottage offers the ultimate waterfront lifestyle. The main cottage features a bright and airy open-concept layout with 2 bedrooms and 1 full bath, thoughtfully designed for comfort and relaxation. Two additional bunkies provide flexible sleeping accommodations for family and guests. With hydro, ample storage, and seamless indoor-outdoor living spaces, the cottage is ideal for both weekend getaways and extended stays. Step outside to unwind in the hot tub or lounge in one of the many sitting areas strategically placed to capture Lake Nipissings world-famous sunsets. Entertain with ease in the lakeside gazebo perfect for dining al fresco or simply soaking in the panoramic, unobstructed views. The island's natural beauty is on full display, with a harmonious blend of rugged rock outcroppings, curated landscaping, and multiple vantage points to enjoy the peaceful surroundings. Boaters will value the 27 x 27 boathouse and docking system, built to accommodate larger vessels with ease. Renowned for its outstanding fishing, scenic beauty, and tranquil waterways, Lake Nipissing offers an unparalleled waterfront experience and this private island retreat puts you right at the heart of it all. (id:57557)
166 Hillside Drive
Boutiliers Point, Nova Scotia
Build Your Dream Oasis or Develop to Your Hearts Desire! Welcome to 166 Hillside Drive, Boutiliers Point, where 50 acres of MU-2 zoned land with breathtaking ocean views await. This rare find features a cozy 2-bed, 1-bath bungalow with open-concept living, a ductless heat pump, and a drilled well and septic a perfect spot to live in while you bring your vision to life. Imagine creating your dream home or developing; this property is currently approved for 8 lots. Just 7 minutes to Highway 103, 15 minutes to Tantallons amenities, and 35 minutes to Halifax, this property offers endless possibilities in an unbeatable location. Dont miss out your dream starts here! (id:57557)
327 Birch Bear Run
Lewis Lake, Nova Scotia
Lakefront Living Just 20 Minutes from Halifax! Welcome to 327 Birch Bear Run in beautiful Lewis Lake, NS. This custom-built, 11-year-young home sits on over 63,000 sq. ft. of land and boasts nearly 100 feet of serene lake frontage on Birch Hill Lakeperfect for swimming, kayaking, paddle boarding, fishing or winter skating. Step inside to find a grand foyer, 9-foot ceilings, and gleaming hardwood floors throughout the main level. The bright and inviting living room features a cozy propane fireplace, ideal for relaxing evenings. Continue down the hall past a dedicated home office and discover a luxurious primary suite complete with a spacious walk-in closet and a spa-inspired five-piece ensuite bath. The chefs kitchen offers granite countertops, a large functional island, stainless steel appliances, a walk-in pantry, and ample cabinetry. It opens to the formal dining area, perfect for hosting 812 guests, with patio doors leading to the rear deckyour private vantage point to enjoy the landscaped backyard. On the west wing of the main floor, youll find a large family room, a second home office, a full three-piece bath, and a generous mudroom/laundry area with access to the oversized double garage. Upstairs, discover three spacious bedrooms, an additional den or office space, plenty of indoor storage, and a four-piece main bath. Additional highlights include a fully ducted heat pump system for year-round comfort and proximity to local parks, trails, and lakes. You're just 10 minutes from all the amenities of Bayers Lake. This exceptional lakefront home offers the perfect blend of comfort, privacy, and convenienceand truly needs to be seen in person to be fully appreciated. (id:57557)
203 Richardson Drive
Fall River, Nova Scotia
Welcome to 203 Richardson Drive in Fall River Village! If you are looking for a family home on a quiet private lot then this is the one. The location is ideal as you are close to amenities, parks, Ashburn Golf Course, and in a coveted school district. This 4+1 bedroom 3.5 bathroom home features over 3400 sq.ft. of living space. As you enter, the formal living and dining rooms offer separation from the rest of the main level. The well-sized family room leads to a walk-out to the spacious back deck, which is the perfect place to entertain family and friends at Summer BBQs. Enveloped in greenery, the backyard is your own private oasis. Heading back inside, the kitchen features plenty of space and stainless steel appliances. An eating area, large laundry room, half bathroom, and double car garage completes the main level. Upstairs, the generous primary bedroom features a full ensuite and walk-in closet. Youll also find three additional bedrooms and a full bathroom. The lower level has an in-law suite perfect for guests or extended family, as well as plenty of storage. This family home has been lovingly cared for and is ready for a new family to call it home. A fantastic find for $689K! Roof 2019 (id:57557)
166 Hillside Drive
Boutiliers Point, Nova Scotia
Build Your Dream Oasis or Develop to Your Hearts Desire! Welcome to 166 Hillside Drive, Boutiliers Point, where 50 acres of MU-2 zoned land with breathtaking ocean views await. This rare find features a cozy 2-bed, 1-bath bungalow with open-concept living, a ductless heat pump, and a drilled well and septic a perfect spot to live in while you bring your vision to life. Imagine creating your dream home or developing; this property is currently approved for 8 lots. Just 7 minutes to Highway 103, 15 minutes to Tantallons amenities, and 35 minutes to Halifax, this property offers endless possibilities in an unbeatable location. Dont miss out your dream starts here! (id:57557)
3036 Swansea Drive
Oakville, Ontario
Set on a desirable corner lot on a quiet, family-friendly street, this charming 3+1 bedroom home offers a spacious and functional layout with thoughtful updates throughout. The bright, open-concept kitchen and dining area features granite countertops and ample storage-- perfect for everyday living and entertaining. A cozy family room with a wood-burning fireplace invites you to relax, while the separate formal dining area is ideal for gatherings. Enjoy the charming front porch-- perfect for morning coffee or evening unwinding. Upstairs, you'll find three generous bedrooms, including a primary suite with a renovated ensuite featuring a standalone soaker tub and walk-in closet. A stylish 4-piece main bathroom serves the additional bedrooms. The finished basement offers great versatility with a bedroom suited to a full bathroom having a bathtub with jets and shower combo, as well as extra office room and living space - ideal for guests stay or remote work. Step outside to a private, fenced backyard with a deck perfect for summer entertaining. Located near Bronte Harbour, top-rated schools, GO train, Provincial Park, shopping malls, and scenic walking trails, this well-maintained home blends comfort, charm, and convenience. (id:57557)
#4 - 35 Humberside Avenue
Toronto, Ontario
1 bedroom 1 bathroom unit - 3rd level- with a deck on a Tree Lined Street in The Junction & High Park. Easy Stroll To Many Stores & Restaurants, Great Schools, TTC, Bloor Go Station and UP Express! Close to beautiful High Park, Bloor West Village and Roncesvalles. (id:57557)
#2 (Ground) - 35 Humberside Avenue
Toronto, Ontario
2 bedroom 1 bathroom unit - Ground level- with 1 Parking spot on a Tree Lined Street in The Junction & High Park. Easy Stroll To Many Stores & Restaurants, Great Schools, TTC, Bloor Go Station and UP Express! Close to beautiful High Park, Bloor West Village and Roncesvalles. (id:57557)
19 Langwith Court
Brampton, Ontario
Welcome to this fantastic opportunity in a highly desirable neighborhood perfect for first-time buyers and savvy investors alike! This home features 51 ft Frontage, detached bunglow with 3 spacious bedrooms and 3 full bathrooms, with an additional 3 bedrooms in a fully legal basement suite, offering excellent income potential or multi-generational living. Enjoy the convenience of 4-car driveway parking and 2 covered carport spaces, providing ample room for vehicles. Recent upgrades include new roof shingles and a new furnace, ensuring peace of mind for years to come. Located within walking distance to parks, schools, shopping plazas, and transit, this property combines comfort, convenience, and future value. Whether you're looking to move in or rent out, this is a rare find in an ideal location. (id:57557)
20 Beach
Beaver Harbour, New Brunswick
Imagine having your morning coffee on the front porch watching the boats heading out of the harbour or watching the sun go down all the while inhaling that wonderful salt air. This 2 bedroom recently renovated home has it all, the fully equipped modern kitchen, cozy living room with energy efficient wood stove, 1 1/2 bathrooms, and a spacious laundry room with lots of storage complete the package. Whether you are looking for a lovely home with a water view, a vaction home to get away from the hustle and bustle or as an investment property, this beautifully decorated home fits the bill. Enjoy the Maritime charm of this little village situated about 40 minutes from Saint John and 40 minutes to the Canada/US border. Call today to book a viewing of this property and start living the seaside lifestyle that many people are just able to dream of. (id:57557)
20 Spruce Grove Boulevard
Moncton, New Brunswick
Welcome to 20 Spruce Grove Blvd. Sitting on a large, nearly 1 acre lot, the property offers space and privacy in the sought after neighborhood of Grove Hamlet. With an attached 3 car garage and a grand foyer featuring a winding staircase, this home is impressive yet welcoming from the moment you walk in. Just off the foyer is a space ideal for a home office. To the left of the foyer is a large formal living room which flows to the dining room. At the back of the house is the kitchen with cherry wood cabinets, eating area with patio doors leading to the backyard and family room complete with a wood fireplace. A laundry room/mud room and 2 piece bath complete this level. Ascend the stairway to the second level and you will see 4 large bedrooms including the primary bedroom all on the same level! The primary bedroom boasts a large walk in closet, 5pc ensuite and a door to the a balcony overlooking the foyer. A 4 piece family bath completes this level. The lower level offers additional living space with a family room and games room plus loads of storage space! Located close to great French and English schools, The Greater Moncton International Airport and easy highway access, your family can always be part of the fun while being able to retreat and relax at this estate like property at the end of the day. This home has been lovingly maintained by the original owners and is now ready for a new family! *Vendor willing to finance Buyers at a competitive rate* (id:57557)
122-124 Prince William Street
Saint John, New Brunswick
A Rare Icon in the Heart of Saint Johns Historic Trinity Royal District Discover the Palatine Building, an architectural gem built circa 1878 in iconic Second Empire style. This 3½-storey stone landmark once housed the Bank of Nova Scotia and features whimsical stone carvings (including a coin-spitting gargoyle), twin grand entrances, and striking Roman arch windows framed by red granite Corinthian columns. Thoughtfully updated, the building blends heritage charm with modern function. The ground floor hosts an art gallery with exposed brick, timber beams, and a private entrance. A secure vestibule leads to the second-floor office space (approx. 2,500 sq ft), complete with a private deck and parking access. The top two levels offer four loft-style residential units with soaring ceilings, sleek layouts, and upscale finishesmore Manhattan than Maritime. Rare for Uptown: six exclusive parking spots, a ground-level patio, and a rooftop terrace with panoramic views of the Bay of Fundy. Fully restored and fully leased, the Palatine is a standout investment or live-work opportunity in vibrant Saint John. contact your Realtor® for more information (id:57557)
32 Morningside Drive
Moncton, New Brunswick
Updated bungalow ($50k kitchen and more) in sought-after North end Evergreen area! Double wide 54' x16' annually sealed driveway. Updated Roof, siding, Windows and exterior doors, storage shed and the deck built last year. Walk into the open concept living/ dining/kitchen designed for hosting family and friends. The key shaped Island seats 4 people. The kitchen is built with Hardwood slam-proof storage drawers and cupboards. The stainless steel appliances with the background ceramic mosaic tile backsplash commands compliments from critics! The bathroom was also renovated with a well appointed, clean and ergonomic design. 3 main floor bedrooms and 3 Hallway closet for storage. On your way downstairs past the framed glass door. The back door could offer a direct access separate entry to the basement for income potential by renovating aspects of the basement. A very big laundry room with sink is just past the 2pc washroom. Storage room full of storage shelves is just off of a possible workshop, craft room. Under stairs holds work bench and storage. The large family room is big enough to hold most rec room possibilities. One wall offers a framed projector screen! Easy access to bus routes and many amenities within walking distance. Great schools parks, courts and sports fields in the area as well. If you have been looking for a well built and maintained updated home in this area. Come and have a tour of this property. (id:57557)
32 Chestnut Drive
Guelph/eramosa, Ontario
This beautifully designed bungalow offers everything you need for convenient main-floor living. The gourmet kitchen features built-in stainless steel appliances and flows into a bright, open-concept living and dining area filled with natural light from oversized windows. The spacious primary bedroom includes a large ensuite, while the main floor also offers a laundry room, a powder room, and an elevated covered back deckperfect for enjoying sunsets.The fully finished walkout basement is just as impressive, with large windows, a guest bedroom with walk-in closet, an office, a full bathroom, and a family room with direct access to a private patioideal for extended family or guests.What truly sets this home apart is its full wheelchair accessibility: an entry ramp, automated garage entry, 36-inch wide interior doors, grab bars and a seat in the shower, and even a stair lift to the lower level. Whether needed now or appreciated as a thoughtful future feature, accessibility is already seamlessly integrated.Additional highlights include a lawn sprinkler system, security system, 9-foot ceilings with crown moulding, central vacuum with a kitchen kickplate, and a bright, drywalled garage. (id:57557)
1002 - 155 Legion Road N
Toronto, Ontario
Modern One Bedroom + Den At Mystic Pointe With Gorgeous Views Of The Lake And The City. Luxury Suite With Plenty Of Natural Light & Two Balconies With SE View. Stone accent wall in living room with B/in shelves. Updated Bath. Modern Kitchen Featuring Stainless Steel Appliances, Kitchen Island And Fisher & Paykel Fridge. Recently Painted And upgraded Flooring Throughout. Ensuite Laundry. 9 Ft Ceiling. Club Style Amenities In Fabulous Building. Convenient Access Qew, Lake, Parks And Highways. Maintenance includes access to Mimico creek club recreation centre. Building has a Sauna, Media room, Guest Suites and Community BBQ's ! (id:57557)
2023 21 Avenue Sw
Calgary, Alberta
Charming, Modernized Character Home with Breathtaking Downtown Views in Richmond Knob Hill. Welcome to this beautifully appointed 2+1 bedroom character home in the highly sought-after community of Richmond Knob Hill. Seamlessly blending timeless charm with quality modern upgrades, this exceptional residence offers refined living in one of Calgary’s most desirable neighbourhoods. It is a unique home. From the moment you approach the impressive four-foot-wide custom solid maple front door, it’s clear this home is truly one of a kind. The main level features hardwood floors throughout the expansive living and dining areas, centred around a striking granite-clad gas fireplace—perfect for both entertaining and relaxing evenings. The gourmet kitchen is a chef’s dream, complete with espresso-stained custom cabinetry, “Nero Impala” granite countertops, a premium stainless steel appliance package including a JennAir gas range and brand new Blomberg dishwasher, and a bright breakfast nook. The kitchen opens into an atrium-style sunroom, bathed in natural light from multiple skylights. This inviting space is further enhanced by custom heated tile flooring in the kitchen and atrium. With three full bathrooms— two outfitted with heated tile floors—the home exudes both style and function. The luxurious en-suite is a spa-like retreat featuring a jetted tub, granite countertops, dual sinks, and premium Grohe fixtures. A third-storey loft offers flexible space—ideal as an additional lounge area or extra sleepover space under the stars. The fully finished basement adds even more versatility, perfectly suited for a media room, guest suite, or home gym. Additional highlights include a high-efficiency furnace, electronic air cleaner, upgraded hot water tank, water softener, high end fixtures throughout, and an oversized, heated double garage with new garage door. The private, landscaped terrace is perfect for outdoor entertaining. This outstanding property effortlessly combines characte r, comfort, and quality craftsmanship—all with sweeping views of downtown Calgary. (id:57557)
100, 4911 51 Street
Red Deer, Alberta
5,497 SF of fully developed office space located on the main floor of the Class A First Red Deer Place building. This unit features twelve offices, three boardrooms, two washrooms, and a staff kitchen. There is a built in desk in the large reception area. This space was built out with upgraded flooring, high-end lighting, and has frosted glass walls and doors throughout. Windows along the perimeter of the unit bring in lots of natural light. First Red Deer Place is a professional, secured office building located in the heart of downtown. Underground and surface parking is available for staff for an additional monthly fee and there is ample customer parking with a metered lot directly beside the building and street parking available in front. This space is move-in ready for all of your professional business needs. Additional Rent is estimated at $11.00 per SF for the 2025 budget year, (id:57557)
288 Napier Street
Collingwood, Ontario
Lots of time left to enjoy the summer months in your heated inground pool and large town lot! The pergola next to the pool provides a relaxing area to sit, BBQ and entertain. The pool liner has been replaced within the last 4 years. This cozy 3 bedroom bungalow is located on a quiet, mature street. This home comes complete with a generator back up system which maintains the entire home, central air conditioning, a steel roof and a front and back inground sprinkler system. The main floor offers an updated kitchen with stainless steel appliances, an island, California shutters and lots of cupboard storage. The 5 pc. main floor bath has also been updated with a jet tub, walk-in shower, double sink and lovely tile flooring. Bright and spacious dining room with hardwood floors and California shutters. The livingroom has hardwood floors, a woodburning fireplace and steps leading down to a family room with gas fireplace and overlooking the pool area. The primary bedroom has a beautiful large window that overlooks the pool and yard. The main floor laundry contains a front loading washer and dryer. The unfinished basement has a 2 piece bath, gas fireplace and lots of storage space. Close to shopping, hospital, YMCA, schools, trails, golf and skiing (id:57557)
15 - 485 Industrial Avenue
Ottawa, Ontario
Modern, all-inclusive office space for lease perfect for professionals and growing teams! Additional units are available in a well-equipped, professional setting designed to support productivity. Rent includes access to conference room that seat up to 15 people, a spacious training room for 30 to 40 guests, free on-site parking, high-speed internet, all utilities, complimentary coffee and tea, and daily cleaning services. (id:57557)

