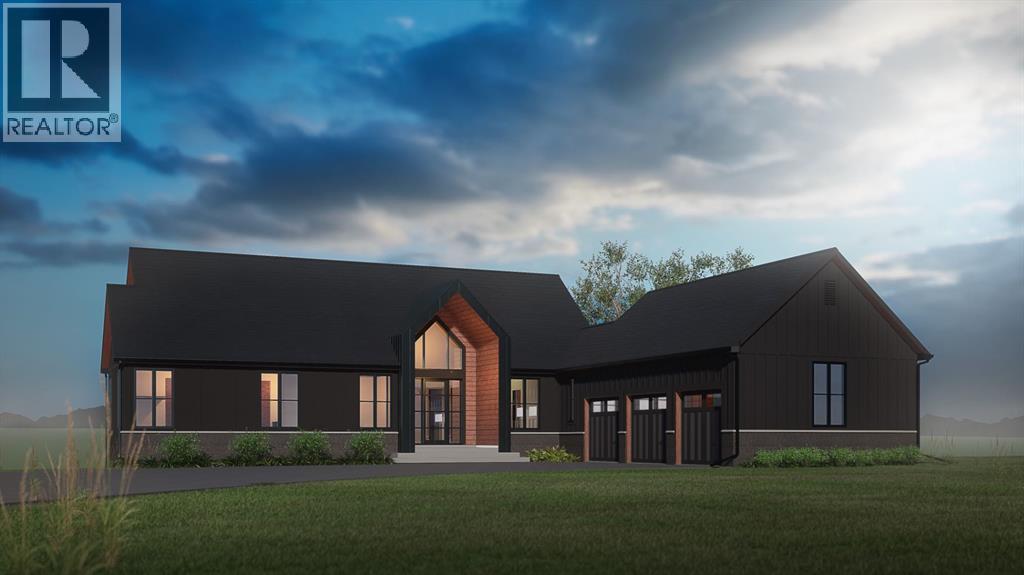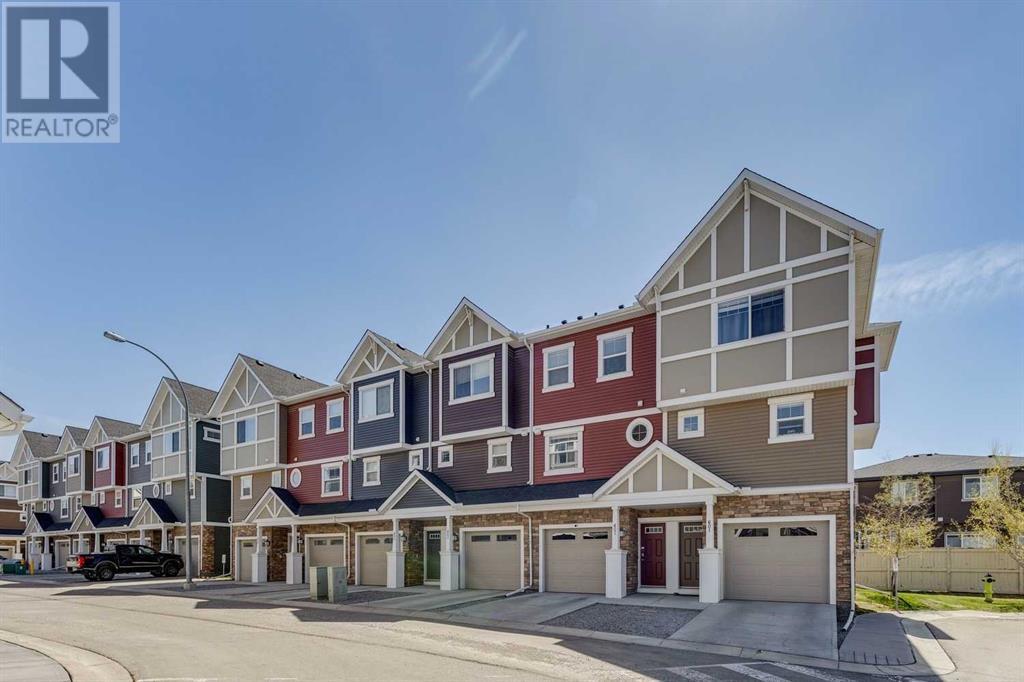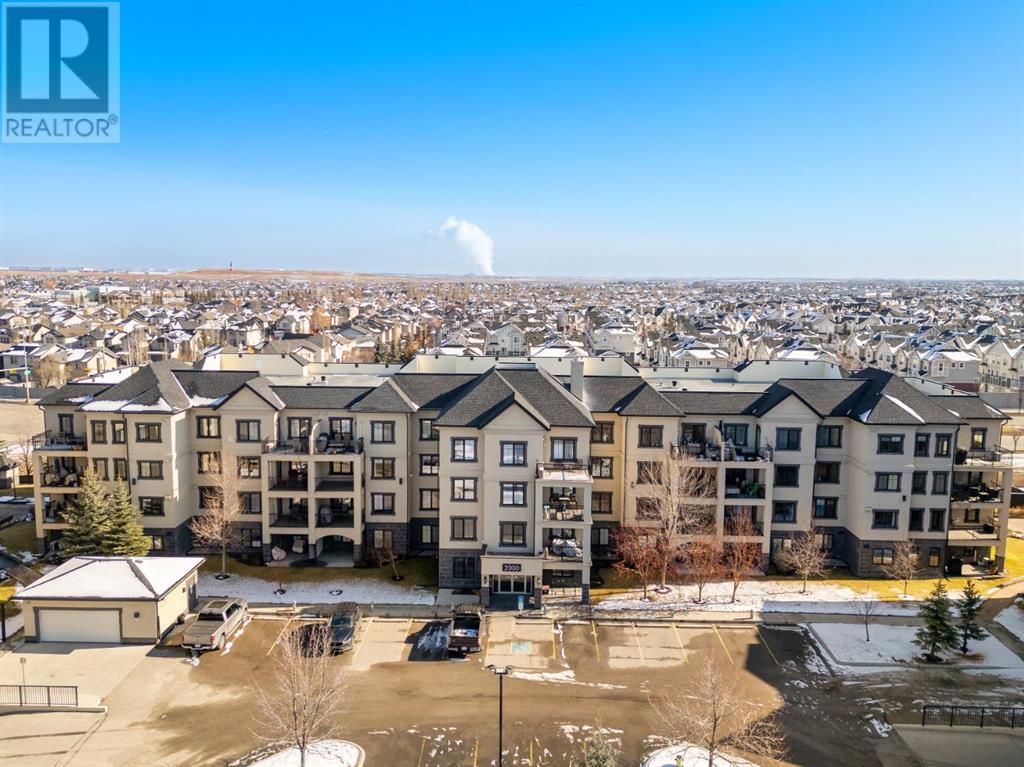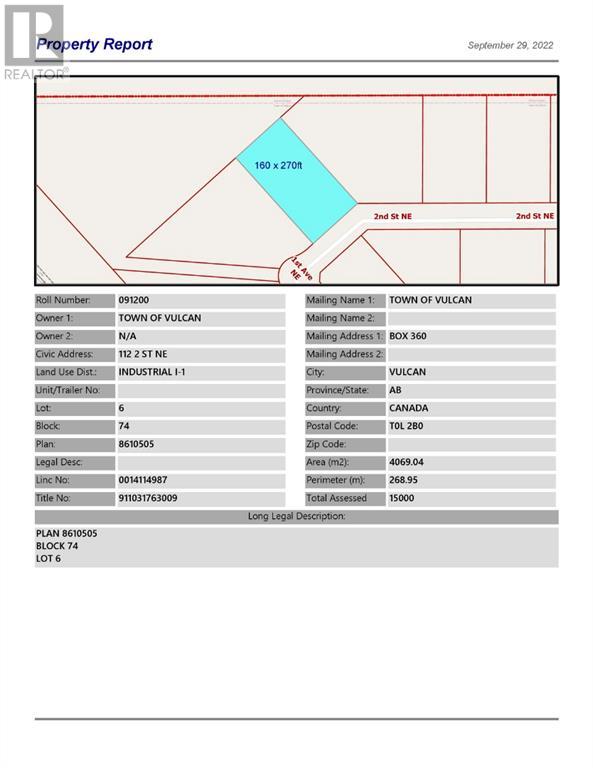200, 3016 5 Avenue Ne
Calgary, Alberta
Your Next Business Move Starts Here! This incredible second-floor unit in a modern three-story, free-standing building offers over 8,300+ square feet of customizable space, perfectly suited for colleges, clinics, corporate offices, or call centers. Designed with business growth in mind, it features multiple entrances, infrastructure for specialized equipment, over 100 surface parking stalls, and high-visibility signage opportunities. Included in the space are 24+ private rooms/meeting rooms and two separate kitchen and already tenant fitup area. Strategically positioned near Marlborough C-Train, Marlborough Mall, Memorial Drive, and the bustling 36th Street NE, it ensures easy accessibility for clients and staff alike. With seamless connectivity to Downtown Calgary, Deerfoot Trail, and Calgary International Airport, this property is a rare opportunity for investors or owner-users looking to capitalize on Calgary’s thriving market. Schedule your viewing today and unlock the potential! (id:57557)
1626 12 Avenue Sw
Calgary, Alberta
Well maintaned 11 suite apartment building with good tenants. The apartment is centrally located in the Sunalta community. Close to amenties and just one and half blocks away from the Sunalta LRT. The building has eight - one bedroom suites and three - two bedroom roomy suites. All units have been well maintaned and some with updated kitchens etc. Most suites also have larger storage closet feature . (id:57557)
603, 135 Belmont Passage Sw
Calgary, Alberta
Briarfield, an exclusive collection of modern 4-bedroom townhomes located in the vibrant and fast-growing Belmont community in southwest Calgary. Designed for those who value elegance, comfort, and convenience, Briarfield offers a sophisticated lifestyle in a neighbourhood built for living well. Set in a dynamic and welcoming environment, Briarfield townhomes combine thoughtful design with everyday functionality. Belmont is a thriving new community ideally located near essential amenities, including scenic pathways, family-friendly playgrounds, shopping, dining, and more—making it the perfect setting for both families and professionals. These spacious homes are crafted with modern living in mind. With 4 generously sized bedrooms and 2.5 bathrooms, there’s plenty of room for your family to grow, work, and thrive. Each unit includes an attached double heated garage, ensuring your vehicles and gear stay protected no matter the season. On the main floor, a versatile fourth bedroom adds flexibility—perfect for use as a home office, guest suite, or private retreat. Inside, you’ll find high-end finishes throughout, including luxury vinyl plank flooring, soaring ceilings, and open-concept living spaces that feel bright and expansive. At the heart of the home, the chef-inspired kitchen is both stylish and functional. It features full-height cabinetry, soft-close drawers, stainless steel appliances, and Quartz countertops. A large pantry offers extra storage, while the eat-up bar is ideal for casual meals, entertaining guests, or simply unwinding after a long day. Upstairs, the primary suite provides a peaceful escape, complete with a spacious walk-in closet and a spa-like 4-piece ensuite. Two additional bedrooms, a full main bathroom, and convenient upper-level laundry round out the upper floor—ensuring comfort and convenience for the whole family. Briarfield isn’t just a place to live—it’s a lifestyle. With move-in ready homes and access to one of Calgary’s most excit ing new communities, it’s your opportunity to experience contemporary living without compromise. Live Better. Live Truman. *Photo gallery of a similar unit. (id:57557)
28 Elkstone Way
Rural Rocky View County, Alberta
Discover the opportunity to own a brand-new custom home on a picturesque 2-acre lot just minutes west of Calgary. Set among mature trees, this stunning bungalow offers 2,273 sq ft of thoughtfully designed main-floor living with soaring vaulted ceilings in the kitchen and Great Room. The gourmet kitchen features a spacious center island, premium DACOR appliances—including a fridge, freezer, combination wall oven, and 36-inch induction cooktop with a full-height hood fan—and an 8' x 6.5' walk-in pantry. Just off the front foyer, you'll find a versatile office space that could also serve as a second main-floor bedroom. The open-concept Great Room and Dining Room both lead to a generous covered deck through double doors, ideal for indoor-outdoor living. A gas fireplace with a striking Venetian lime plaster finish adds warmth and elegance. The luxurious Primary Suite includes a spa-inspired ensuite with a soaker tub, large walk-in shower, and direct access to a 14' x 8' walk-in closet. A well-designed mudroom connects to the triple-car garage and leads to the conveniently located laundry area. Downstairs, the fully finished lower level offers an additional 1,709 sq ft of living space with two more bedrooms, a home gym, a large rec room with a gas fireplace, a flex/den space, and your very own wine room. Working directly with the builder, SF Homes, allows you to tailor the design to suit your vision. Don't miss your chance to build your dream home in this beautiful and private setting—schedule a tour of the lot today! (id:57557)
423 Cottageclub Cove
Rural Rocky View County, Alberta
Welcome to an incredible opportunity to own a premium corner lot in the sought-after Cottage Club at Ghost Lake, Alberta. Nestled just a 35 minute drive from Calgary, this stunning location offers the perfect balance of serene lake views, outdoor adventure, and luxury living. Whether you’re looking to build your dream getaway or a full-time residence, this lot provides the ideal canvas for your vision. Property Highlights: Size & Location: Generous corner lot with ample space, offering enhanced privacy and extra frontage. The lots prime positioning on the corner allows for potential for multiple entry points and a variety of layout options. Scenic Views: Enjoy breathtaking views of the surrounding natural beauty, including pristine lakes, rolling hills, and lush forests. The Cottage Club community offers both tranquility and adventure right at your doorstep. Outdoor Activities: Situated in close proximity to Ghost Lake, residents have easy access to a host of recreational activities such as boating, fishing, hiking, and cycling. In the winter, cross-country skiing and snowshoeing are popular options. Exclusive Community Amenities: The Cottage Club community is renowned for its family-friendly atmosphere and top-tier amenities. Enjoy access to a private clubhouse, tennis courts, a sandy beach, walking trails, and a peaceful environment perfect for relaxation and outdoor entertainment. Access & Infrastructure: Only 35 minutes from Calgary, this lot offers convenient access to the city while maintaining a sense of seclusion. Services and infrastructure are ready to support your building plans, including utilities and road access. Why Cottage Club at Ghost Lake? Cottage Club is not just a location; it’s a lifestyle. Known for its welcoming community and recreational offerings, it has become one of the most desirable places to live and vacation in Alberta. Whether youre looking to enjoy a weekend retreat or settle in a peaceful, nature-filled environment, this corner lot is the ideal place to create your future. Don't miss the opportunity to make your mark in one of Albertas most beautiful communities. Contact us today to learn more about this exceptional corner lot in Cottage Club at Ghost Lake. (id:57557)
605, 1225 Kings Heights Way Se
Airdrie, Alberta
Welcome home to a turn key ready to go condo in subdivision of King Heights. This modern centre kitchen is a gourmet’s dream for entertaining and cooking. Separate your living and dining areas with quartz countertops, a large eat-up island, stainless steel appliances, an upgraded refrigerator, pendant lighting, and wood grain laminate floors throughout the main level. Large, bright windows let in an abundance of natural light, and the back deck is perfect for barbecues. Upstairs, you’ll find a convenient upper floor laundry and two primary suites! Each primary suite includes its own large walk-in closet and a spacious four-piece bathroom. The attached garage includes a back entrance to a concrete patio and outdoor space to enjoy! Located perfectly close to schools, shopping and everything else that matters so don’t delay or you will be sorry. (id:57557)
2110, 310 Mckenzie Towne Gate Se
Calgary, Alberta
A Great Investment Property or place to call home! This Spacious Condo has an open concept floorpan with a Stylish Upgraded Kitchen over looking the huge Dinning/Living room area which is a great space to entertain Friends and Family. The Kitchen features Granite countertops, dark cabinetry with glass mosaic tile backsplash, under counter lighting, breakfast bar & upgraded stainless steel appliance package. The large open Living/Dining room area has French Patio doors to a large balcony with gas hook-up. The den is a the bright area off the Living room with a big window that makes a great office space. The Primary Bedroom features a walk-through closet and adjoins to a 3 pc bathroom. Convenient in-suite laundry and pantry. Custom window coverings including blackout blinds. Heated underground secure parking stall and a secure storage locker. Complex has Bike Storage available as well. McKenzie Towne is a great place to call home and is close to the South Campus Hospital, Shopping, Restaurants, Bike paths. 18+ Building. This freshly painted condo is ready to move in! (id:57557)
303 Nolanfield Villas Nw
Calgary, Alberta
This bright and beautifully designed 3-bedroom, 2.5-bath corner unit townhome backs onto a scenic pond with walking trails right outside your door. Whether you're hosting friends or enjoying a quiet evening in, the main floor layout is perfect, with the dining room on one side, kitchen in the middle, and living room on the other, it creates an ideal flow for entertaining. Step out onto your private balcony and soak in peaceful views that instantly make you feel relaxed. As a corner unit, you’ll enjoy extra windows and plenty of natural light throughout the day. Conveniently located near schools, shopping, groceries, and amenities. (id:57557)
112 2 Street Ne
Vulcan, Alberta
Industrial lot for sale in the Town of Vulcan Industrial Subdivision. Here is an opportunity to purchase one, or more industrial lots, at an affordable price to set up your business. Term of sale - within 12 months from the closing date, a development agreement is to be completed, and construction on the property shall commence within 12 months of the date of the execution of the development agreement. (id:57557)
9 Hunters Mews
Okotoks, Alberta
This beautiful Air Conditioned family home sits on a massive corner lot, offering the perfect blend of comfort and convenience—just steps from shopping and schools. Upstairs, you’ll find three spacious bedrooms, including a primary complete with a walk-in closet and updated private ensuite. The upper level features hard surface flooring. On the main floor you will find the bright, modern kitchen boasts brand new flooring, stainless steel appliances, and a cozy eating area—perfect for morning coffee or family dinners. Two inviting living rooms provide flexible space for relaxing or entertaining one with a fireplace and another connected to the formal dining room. Downstairs, discover a private in-law setup with a comfortable sitting area, bedroom, and full bathroom—ideal for extended family or guests. There’s also an expansive rec room, ready for movie nights, play space, or your dream home gym. This home also comes with the cozy wood fireplace for cool evenings and chill winter nights to read or enjoy a glass of wine in warmth. Additional highlights include a double attached garage with pad perfect for all your parking and storage needs, as well as a huge corner lot with plenty of room to play, garden, or unwind outdoors. The Furnace, AC, Water Softener, Fence and Roof were recently updated. This is the one you’ve been waiting for, ready for final touches and perfectly located. Don’t miss your chance to call 9 Hunters Mews home! For more details or to book your private tour, contact your favourite agent today! (id:57557)
708 33a Street Nw
Calgary, Alberta
FABULOUS LOCATION AND CONTEMPORARY LUXURY! STUNNING SUN-FILLED PARKDALE NW HOME! Located just 3 blocks to the Bow River Pathway, enjoy a scenic stroll or bike ride by the river! Bike or drive Downtown or to U of C in minutes! Quickly escape to the Mountains! This mature and peaceful community is mere blocks from the Foothills Hospital, ACH, Edworthy Park, trendy Kensington and many shopping malls. Baseball diamonds, skating rinks, a community centre and garden, and a nearby 5 block 'off leash' dog park are your's to enjoy. Spend time living instead of endlessly driving. With it's European design, this custom home features expansive windows showcasing mature trees and beautifully landscaped and fenced outdoor spaces with East and West exposure. Traffic is minimal as 33a street is the only street that does not have “through access” to Memorial Drive. On entering, enjoy the natural light brought in by the unique vaulted staircase lined with skylights. The kitchen is the heart of the home showcasing spacious and modern solid walnut and Shenck high gloss cabinetry, high-end Gaggenau appliances, sleek chrome Italian fixtures and contemporary lighting. The 8’ x 4’ quartz island and bar, with an adjacent table area, is perfect for hosting casual or formal gatherings. Across from the kitchen, a family room with large full height windows looks out onto the south backyard with mature trees, composite decking, a built-in hot tub, and lower stone patio with granite gas fire table. A double-sided stone fireplace connects the family and formal spaces, featuring the dining room with a beautiful chandelier and a living room with oversized windows. Beautiful floating walnut stairs lead to the upper level, where there is a primary "retreat" with an incredible ensuite: designer soaker tub, double vanities, a jewelry vanity, a walk-through double steam shower, and a huge walk-in closet with custom walnut shelving, dresser and blanket storage. Enjoy the private deck with b/I sound and treetop views. There is a large bonus room with a feature wall, full laundry room, and two additional bedrooms - each with WIC and ensuites, one with a steam shower. The lower level offers versatile recreation space with a wet bar, wine room, games area, home theatre, and a 4th bedroom with ensuite. The O/S triple garage features a 'Hayley' brand workbench & side cabinets, overhead storage, epoxy floors, and a wall-mounted panel organization system to store tools and equipment. Additional luxuries include a smart home system (security/lighting/AV) with built-in speakers inside and out. The main and upper floors have 10ft ceilings, while the basement boasts 9ft ceilings. The home features hardwood floors on all levels and in-floor heating in the basement and tiled areas. This bespoke home combines modern elegance and functionality in a peaceful and exceptional location. Schedule your viewing today and see how this home can elevate your lifestyle. (id:57557)
112 Spring Haven Close Se
Airdrie, Alberta
Location is 2 min to RJ Hawkey, Genesis Place, plus 2 middle schools. 3 playgrounds are also walkable distance. Out building is insulated with wood paneling, plus it is electric heated, with its own thermostat. This space is presently being used as an office, but is great space for the kids play place! The desks currently in this space will stay, as they are built-in. Back yard has a gate to the greenspace directly behind. Manufactured home has new windows, plus new laminate throughout the majority of the home. Main living room is very spacious, with large windows. Galley kitchen has stainless steel appliances, and tons of cupboards. Master bedroom has a good sized closet bureau that will be staying. Master also has a 2 pce ensuite. 2 other spare bedrooms have great space, plus large windows. (id:57557)















