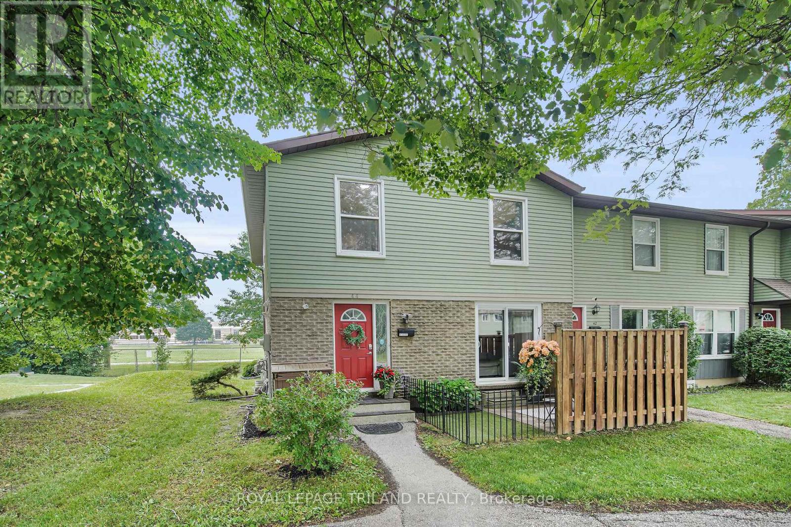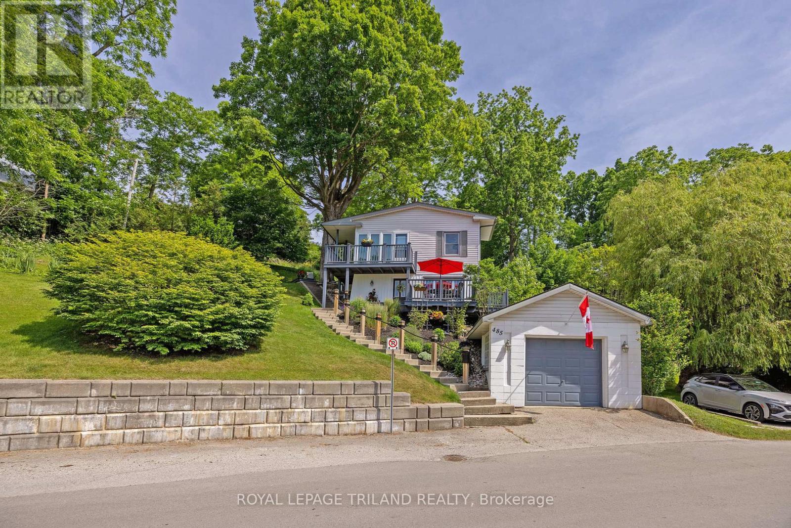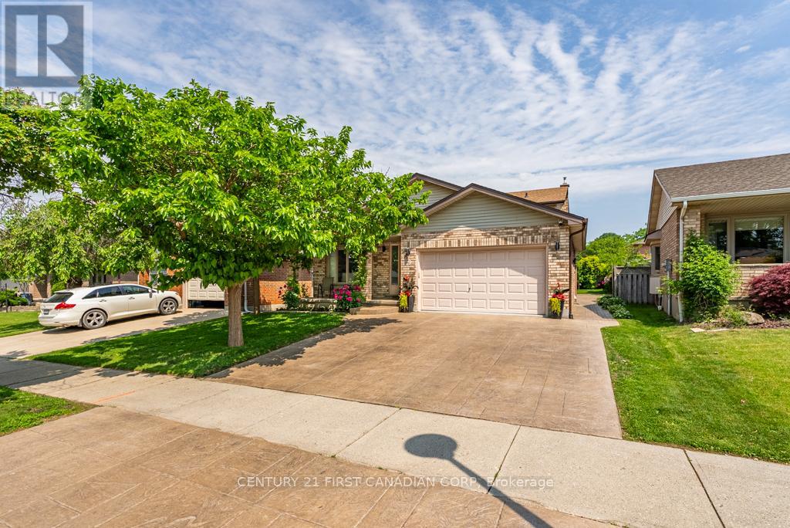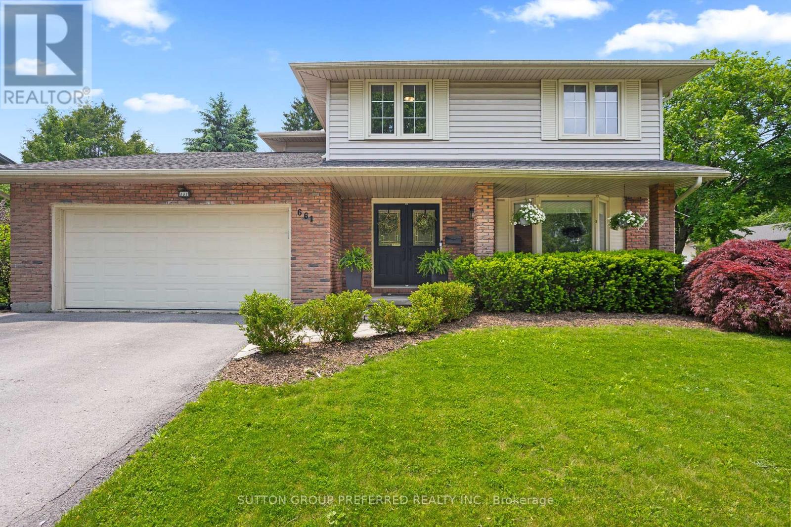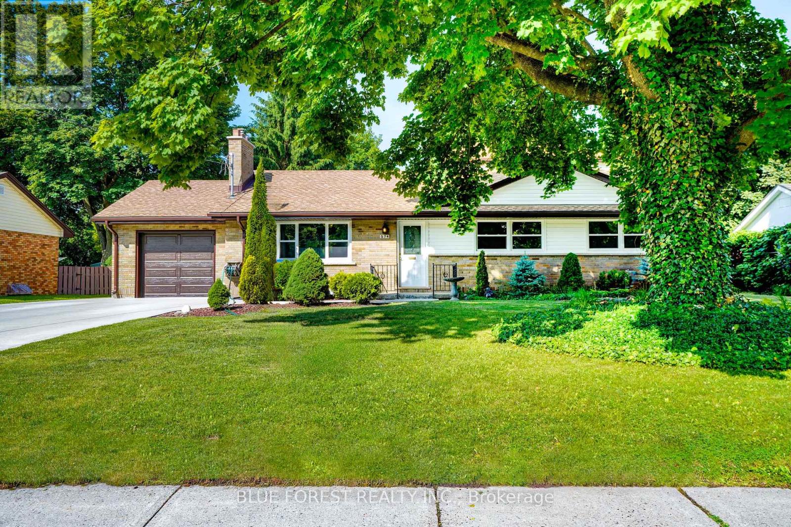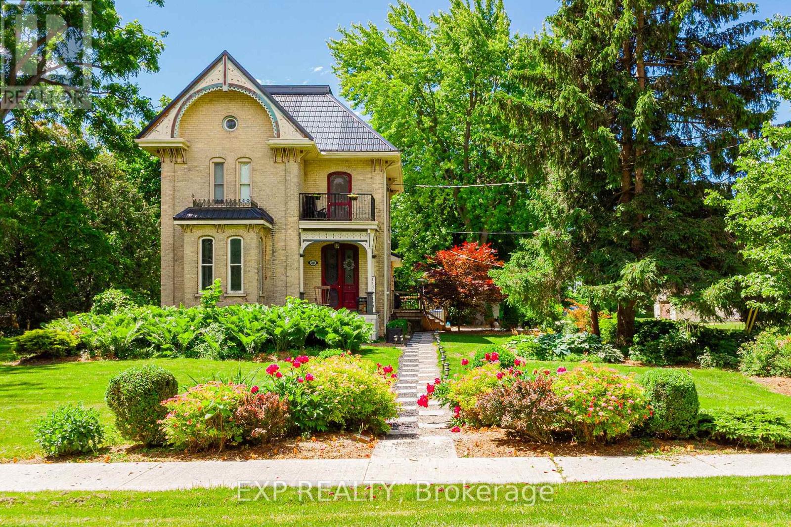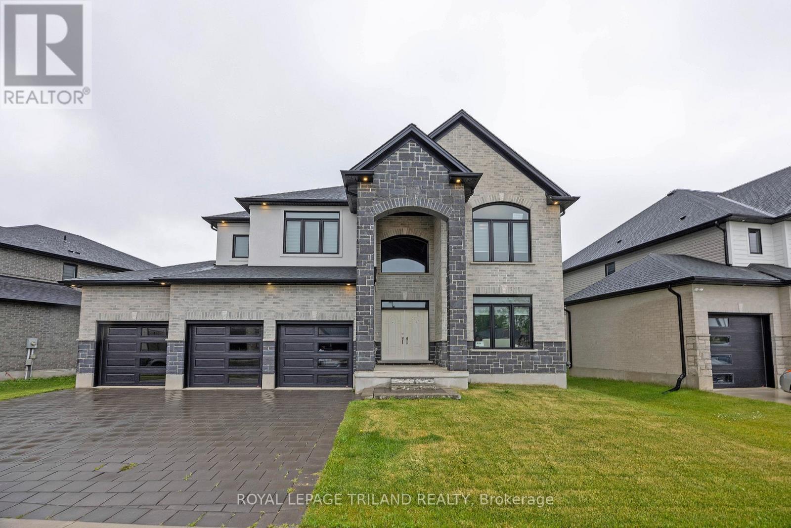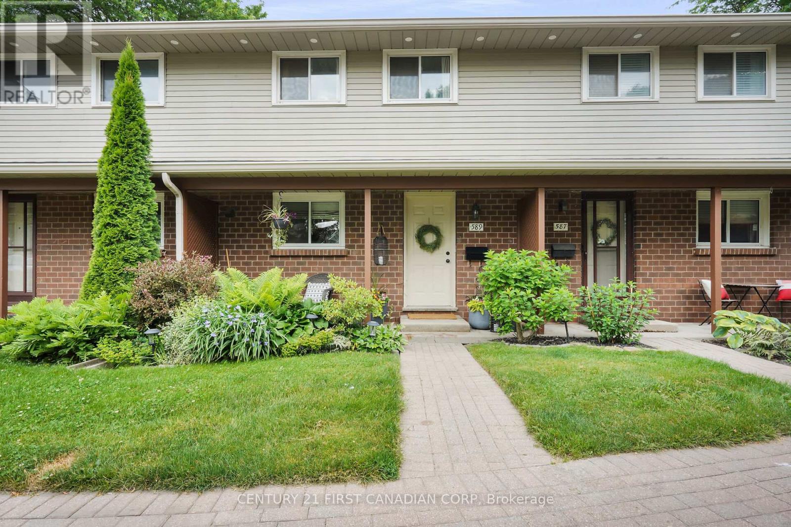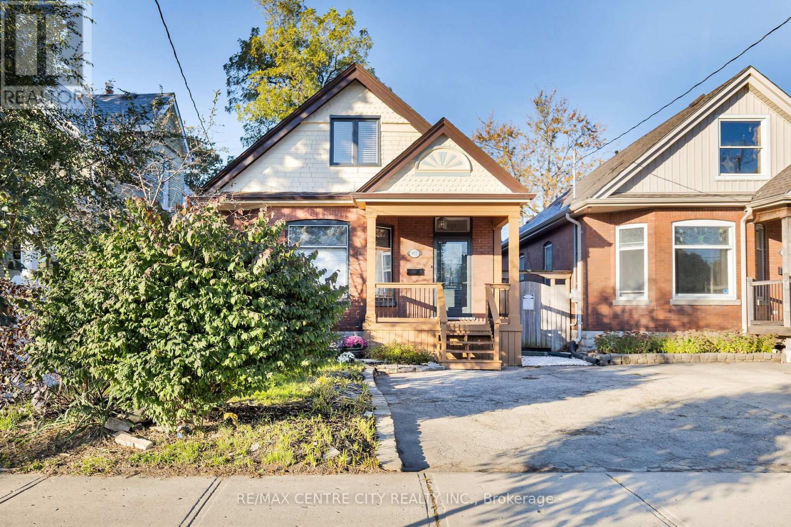44 - 70 Fiddlers Green Road
London North, Ontario
Discover an exceptional opportunity to own a charming 2-bedroom, 1-bathroom townhome condo in highly sought-after West London's Oakridge Acres. This meticulously maintained residence presents an ideal entry into homeownership, perfect for a young professional couple, a small family, or a first-time buyer. Step inside to find a thoughtfully updated interior with a modern kitchen, refreshed bathroom, hard surface flooring, fresh paint, and contemporary light fixtures. The finished basement offers versatile space, perfect as a playroom or additional living area. Outside, a delightful private patio provides a wonderful spot for relaxation. All appliances are included, making this truly move-in ready. Experience the best of West London living at an attractive price point! (id:57557)
38 Berkshire Court
London South, Ontario
Three Bedrooms (ability for additional bedrooms), Four Bathrooms, Two Kitchens, Walkout, In-law Suite or Mortgage helper, Chefs Kitchen, Five Parking Spots. 38 Berkshire Court has unmatched pride in home ownership. Impeccably maintained, design and quality stand out. At the heart of the home is the stunning kitchen which will bring out your inner chef, featuring top of the line appliances, granite counter tops, a gorgeous island and an oversized window allowing for natural light to pour in while enjoying dinner. The main floor also includes a large living room and a room for an office or play area for children. The three bedrooms in the upper floor include an enormous primary bedroom with a walk-in closet and a custom-made closet all along the left side of the room allowing for more than enough space for you to keep shopping. In the primary bedroom you will also find a gorgeous ensuite with a double soaker tub, stand-up shower, double vanity and heated floors. The other bedrooms include more custom closet space and a comfy reading nook by the window. The gigantic walkout basement will amaze with an enormous living area, large windows, second kitchen, fourth bathroom, and top of the line washer and dryer which also includes a convenient mini washer at the bottom. Ideal for an in-law suite. Stepping through the garden doors and onto the beautiful stamped concrete patio, you will find peace and relaxation with no rear neighbours, large mature trees giving you privacy and making it the perfect place to unwind while having a drink during those summer evenings. In addition to the peaceful backyard is the large private front courtyard, the perfect place to enjoy your morning coffee. Some other features include a detached garage and four additional parking spaces. Location is everything and 38 Berkshire Court is minutes from Springbank Park, downtown, Westmount Mall grocery stores, and schools. Other Bonuses: water included in condo fees and water heater is new and owned. (id:57557)
34 Bridlington Road
London South, Ontario
Set in a family-friendly neighbourhood and backing onto green space, this spacious five-level back split offers room to grow and features you'll love. A custom addition above the garage creates a private retreat with a full ensuite bathroom, a gas fireplace, and access to its own balcony, perfect for morning coffee or evening unwinding. Upstairs, you'll find three generously sized bedrooms, a full bathroom, and a versatile den that works well as a home office, study nook, or play space. On the main floor, the bright kitchen flows into the living area with direct access to the garage for added convenience. The lower level offers a large family room with a cozy gas fireplace, a classic wet bar, and a convenient three-piece bathroom, creating the perfect space for entertaining or relaxing with family. The lowest level includes laundry, extra storage, and a flexible bonus room that could be used for hobbies, a home gym, or seasonal storage. Step outside to enjoy a fully fenced yard with a deck and gazebo, all overlooking the green space behind the home with no rear neighbours. A charming front deck also adds extra outdoor living space and curb appeal. (id:57557)
120 Peach Tree Boulevard
St. Thomas, Ontario
Allow me to re-introduce myself. My name is 120 Peach Tree Blvd. A bright and beautifully maintained bungalow with a stunning outdoor patio and inground pool, in a family-friendly neighbourhood. Looking for a place to call home? What more could you want. I'm only steps away from the beautiful Orchard Park, Applewood Park & Mitchell Hepburn Public School. Featuring four bedrooms and two full bathrooms, I offer a great layout with an open-concept main floor that flows seamlessly from kitchen to living area. Head downstairs and you will find all the living space I have to offer with two additional bedrooms and a large rec room, perfect for family movie nights, home gym, or a playroom. Step outside to a fully fenced, private backyard that is a great hosting space or private retreat, complete with poured concrete, inground saltwater pool, and a shed for extra storage! In addition to the many parks, trails, and amenities in this neighbourhood, shopping, restaurants, and the YMCA are all just minutes away, offering access to aquatic programs, camps, and fitness. With easy access to downtown and commuter routes, I'm move-in ready, provide comfort & convenience, all while being nestled in a growing and vibrant community. Not sold yet? Come visit me in person to see why you will want to call me your next home! (id:57557)
485 Valley Street
Central Elgin, Ontario
Rare Double Lot with spectacular Lake Views. Nestled in the heart of Port Stanley, this extraordinary property offers the rare privilege of owning a double lot with severance potential perfect for those seeking to expand or enhance the existing structure. This meticulously maintained home sits atop a beautifully landscaped lot, boasting lake views and dazzling sunsets. Pride of ownership radiates from every corner of this stunning residence, making it a true standout. Step inside and be welcomed by the bright, open-concept main floor, thoughtfully designed for entertaining and relaxation. The spacious kitchen, sitting area, and dining space flow seamlessly, creating an inviting atmosphere to host friends and family. Completing the main floor are a convenient 2-piece powder room and a laundry area, ensuring practicality meets style. The outdoor experience is equally captivating. Sip your morning coffee or unwind with a glass of wine on one of the many decks that overlook both the charming neighborhood and the tranquil lake views. The second floor is a haven of comfort, featuring two generously sized bedrooms and a full bath, ideal for family living or accommodating guests. A cozy family room with a gas fireplace provides the perfect retreat for relaxing evenings. The abundance of windows floods the space with natural light and frames the picturesque lake views, while the access to the upper deck offers an elevated vantage point to soak in the scenery. Enjoy the ease of walking to Erie Rest Beach within minutes and return home to witness the evening sunset. Close to all the amenities and attractions of Port Stanley, this home combines the charm of a beachside community with the convenience of modern living. Don't miss the chance to own a piece of paradise in Port Stanley. This unique offering is ready to impress. NOTE: Lot taxes are $1,489.26 (2024). Furnace 2009, roof 10 yrs. (id:57557)
2428 Irish Moss Road
London South, Ontario
Welcome to Your Next Chapter in Desirable Summerside! Located in the sought-after Somerset subdivision in southeast London, this stunning 3+1 bedroom, 3.5 bathroom home is the perfect blend of comfort, functionality, and style. Built in 2020 and lovingly maintained by its original owner, this move-in-ready gem offers everything youve been looking for and more. Step into a bright, open-concept living space featuring a modern kitchen with stainless-steel appliances, ample cabinetry, and a convenient walk-out to a spacious patio with a fully fenced backyard perfect for entertaining or simply relaxing. Upstairs, the large primary suite offers a peaceful retreat, complete with a walk-in closet and a private ensuite bath. The fully finished basement adds even more living space with flexibility for a family room, office, or guest suite. Additional features: Attached 1.5 car garage/Air conditioning and HRV unit/Finished basement for extra living space/Walking distance to several elementary schools (English & French) and nearby parks/Close to a French Secondary school/Quick access to Highway 401--ideal for commuters. You do not want to miss out on this beautiful family home. Book your showings today! (id:57557)
120 Fanshawe Park Road W
London North, Ontario
Rare Opportunity in Sought-After North London. This spacious family home, nestled on just under a quarter of an acre, offers an exceptional living experience in one of North London's most desirable neighborhoods. With three generously-sized bedrooms, two kitchens, and a spectacular sunroom perfect for entertaining, this property is full of potential. Upon entry, you're greeted by a bright and welcoming living room featuring a large bay window that allows plenty of natural light. The expansive eat-in kitchen is ideal for family meals and gatherings. Upstairs, you'll find three well-sized bedrooms and a family bathroom. The lower level offers a large, open recreation room perfect for relaxation or play, along with a convenient two-piece bathroom for guests. The fully finished basement is an added bonus, offering another kitchen, laundry area, and ample storage space. An attached sunroom with cathedral ceilings extends the living area, providing the perfect place for year-round enjoyment. The private, fully fenced backyard features a large patio, offering the ideal setting for outdoor entertaining and relaxation. An over sized single car garage offers additional storage and parking. Located close to Masonville Mall, Western University, University Hospital and on a public transit route. This home is truly a rare find, dont miss the chance to make it your own! (id:57557)
169 Ashley Crescent
London South, Ontario
Welcome to 169 Ashley Crescent, a beautifully crafted 2-storey home nestled in the highly sought-after White Oaks neighborhood of London. Located just steps from Ashley Oaks Public School, this exceptional property offers the perfect blend of style, comfort, and convenience for todays modern family. With over 2,200 sq ft of finished living space, this home features 3+1 spacious bedrooms and 3 full bathrooms, and has been thoughtfully updated and meticulously maintained throughout. The main level boasts a bright, open-concept layout with a cozy natural gas fireplace and rich hardwood and ceramic flooring. At the heart of the home is a stunning custom Mennonite eat-in kitchen with granite countertops, quality cabinetry, and ample work space perfect for both everyday living and entertaining. Upstairs, the generously sized bedrooms provide room to grow, including a spacious primary suite complete with his-and-hers closets and a private 4-piece ensuite. The finished lower level adds even more functional space, ideal for a home office, gym, playroom, or guest quarters. Situated on a private pie-shaped lot, the home features a large backyard retreat with a beautiful stone patio perfect for summer barbecues or relaxing evenings. The stamped concrete driveway adds striking curb appeal, while recent updates including a new furnace and A/C (2025), new dishwasher (2025), and washer/dryer (2024) provide modern comfort and peace of mind. Located close to parks, schools, shopping, restaurants, public transit, and quick access to the 401, this move-in-ready home offers exceptional value in one of London's most family-friendly communities. (id:57557)
661 Cranbrook Road
London South, Ontario
Welcome to 661 Cranbrook Rd! This beautifully maintained 4-bedroom family home is nestled in the heart of desirable Westmount on a fully landscaped, pool-sized corner lot featuring mature trees and a large storage shed. The classic floor plan offers hardwood floors throughout the formal living and dining rooms, and a warm, inviting family room with a gas fireplace and patio doors leading to the backyard. Highlights include crown moulding, a spacious kitchen, main-floor laundry, and a convenient powder room. The upper level boasts four bedrooms, an updated 4-piece bath, and a generous primary suite with walk-in closet and3-piece ensuite. The lower level offers cold storage and is ready for your finishing touches. Additional features include a double car garage and updated windows. (id:57557)
574 Oakridge Drive
London North, Ontario
Attention investors, and multi-generational Families, this is the one you've been waiting for! Located in highly desirable Oakridge, complete with 2 living spaces, each with its own kitchen and entrance, PLUS a granny suite in the basement for your grown kids, parents, grandparents, or potential income. The original house has been completely renovated, and features 2 bedrooms, a den, living room with a gas fireplace, dining room, a new kitchen with brand new appliances, and a beautiful new bathroom with a custom shower. Luxury vinyl flooring throughout. The original basement has a finished, spacious 1 bedroom granny suite, with a beautiful kitchen that features an induction stove, dishwasher, fridge, and an island, as well as a living room, and a luxury 4-piece bathroom. The new 2 storey addition has a separate entrance from the beautiful large backyard. Second storey features a generous master bedroom with engineered hickory wood floor, a walk-in closet, luxurious 5-piece en-suite where you can relax after a stressful day, second bedroom with a walk-in closet, as well as a main 4-piece bathroom. Main floor has a gorgeous extra wide staircase to the second floor, a fabulous kitchen where you can entertain to your hearts content, while watching your kids play on the patio through the large window, complete with an island that seats 5, lots of cabinets for storage, a gas stove, bar fridge for all your wine, open concept dining room with sliding doors to the backyard, powder room, and walk-in pantry. The generous recreation room in the basement is perfect for creating your dream theater room/games room. Relax in your backyard oasis on your patio, or entertain all your family and friends outdoors, with plenty of room to play games, and host amazing parties! Close to all amenities, schools, hospital. An absolute must see. Don't miss out on this GREAT OPPORTUNITY to own a home in Oakridge with income support! (id:57557)
2483 Charlie Hajjar Way
London South, Ontario
Welcome to 2483 Charlie Hajjar Way, a modern and move-in-ready 3-bedroom, 2.5-bath detached home built in 2020, located in one of Londons most rapidly growing communities just 5 minutes from Highway 401perfect for commuters! This beautifully maintained home offers the best of newer construction, with a bright and open layout featuring a grand two-storey foyer, large windows, and carpet-free flooring throughout. The open-concept main floor is ideal for entertaining, with a sleek kitchen, dining area, and a cozy living space. Upstairs, the spacious primary suite includes a walk-in closet and private ensuite with a glass-enclosed shower, while two additional bedrooms share a modern full bath. The home also features upper-level laundry, smart central ventilation system, a private driveway, and an attached garage. The large, unfinished basement offers endless possibilities, you can even add a separate entrance to create a future rental or in-law suite, making this a smart investment for growing families or buyers looking for income potential. Enjoy a fully fenced backyard ready for your personal touch, and live minutes from parks, trails, schools, and shopping. Whether you're a first-time buyer, investor, or simply looking for a stylish newer home close to major routes, this is the one. Book your private showing today! (id:57557)
36 Royal Crescent
St. Thomas, Ontario
Welcome to the pinnacle of modern luxury in coveted Talbotvile Meadowswhere bold design meets natures serenity. This Don West, custom-built masterpiece flaunts over $300,000 in curated upgrades that are exceptional from every angle. Set on a private ravine lot, it's not just secluded, it's untouchable. Step inside to soaring 20 ft vaulted ceilings that scream grandeur. The open concept living space is wrapped in engineered solid oak flooring, and anchored by a chefs dream kitchen featuring European built-in appliances so sleek they should come with a warning label.With 3+1 bedrooms, theres room for everything from family to flex space. The professionally finished basement is more like like sanctuary. With a sleek bar, billiards area, living area/cinema, gym, and additional bedroom/bathroom.36 Royal Crescent is better than new, the definition of opulent living, and priced significantly less than to build. Available only exclusively for a limited time, capitalize on this once in a lifetime anomaly. (id:57557)
283 Hastings Street
North Middlesex, Ontario
Welcome to 283 Hastings St in Parkhill, ON! Experience a breathtaking blend of historic charm and modern luxury in this 1890 Victorian masterpiece. Thoughtfully updated while preserving its rich character, every inch of this home showcases timeless craftsmanship, from the striking metal roof to the intricate architectural details. Inside, soaring ceilings, intricate crown mouldings, and beautifully restoredVictorian trim create an unforgettable first impression. The grand foyer, featuring original front doors with stained-glass windows and an impressive wooden staircase, sets a tone of elegance and warmth. Designed for both everyday living and unforgettable entertaining, the bright sitting room flows effortlessly into a spacious formal dining room. The kitchen is a true showstopper, flooded with natural light from a skylight and featuring a charming breakfast nook and an expansive butlers pantry complete with a farmhouse double sink, second fridge, and dishwasher. The living room is a true retreat, with a cathedral ceiling, grand fireplace, and French doors that open onto a sprawling 1,000+ sq. ft. deck, perfect for dining under the stars or morning coffee in the sun. The main floor bathroom offers a luxurious nod to Victorian elegance with custom cabinetry, granite countertops, and a stunning black tile and marble mosaic shower.Upstairs, three generously sized bedrooms and a beautifully designed four-piece bathroom complete with a tiled shower, custom vanity, and modern clawfoot soaker tub create a serene escape. A sunlit reading nook, leading to a restored Juliette balcony, provides a perfect spot to unwind with a good book and a glass of wine. The partly finished basement adds even more living space, offering a large family room with fireplace, a dedicated workshop, a wine cellar, and plenty of storage. Set on a picturesque 0.59-acre lot, this property is ready to welcome you home! Note: some interior photos are virtually staged and are labeled as such. (id:57557)
4114 Campbell Street N
London South, Ontario
Welcome home to this gorgeous custom built 5 bed / 5.5 bath executive home located on the North edge of Lambeth in a wonderful family neighbourhood. Quality workmanship and finishes throughout, customized by WIllowbridge home builders, to the exacting standards of this multi generational family. As you enter this beautiful home you are captivated by the open concept design and layout, filled with natural light and an open and airy flow. Starting with the cathedral ceiling front foyer, past the combined living &dining room area, perfect for entertaining guests, and directly into the extra large great room with fireplace, mantle plus soaring 2 storey ceilings, surrounded by glass railings and open plan second level walkways, all designed to allow natural light to cascade into the space. The contemporary kitchen includes an eating area, full island, built in stainless appliances, refrigerator, built in wall oven, cook top range, and pantry. The main level of this home further features a primary bedroom retreat complete with luxury ensuite and walk in closet. The second level includes 9 ft ceilings, 4 large bedrooms, each with an ensuite bathroom and walk in closet, plus laundry room with washer and dryer, perfect for your growing family. Three car garage. Inside entry. Extra wide driveway. Brick, stone and stucco front elevation. The lower level awaits your finishing touches. Call today for more information or to schedule your private showing and see all that this executive home has to offer.. Definitely a 'must see' on your property list. (id:57557)
3871 Big Leaf Trail
London South, Ontario
This model home checks all the boxes!! 5 bedrooms, 3 full bath, finished basement, side entrance and covered porch!! Built by Ferox Design + Build, with superior quality and attention to detail. Full Tarion warranty, ready for immediate occupancy & loaded with upgrades! Located in the premiere neighbourhood of "Magnolia Fields" in Lambeth, this custom designed home features all of today's modern design finishes & functionality. Grand two storey foyer leads through to the open concept living room, dining area & kitchen. Living room features a modern f/place, chef's kitchen with two toned cabinetry, island and separate dining area. Main floor laundry/mudroom and powder room complete the main floor.The 2nd level features a grand primary suite w/walk in closet & spa like ensuite w/separate soaker tub! 3 additional bedrooms & a shared 5pc bath complete the second level. The finished lower level is perfect for additional living space complete with a rec room, bedroom and an additional full bath! Minutes to HWY 401 & 402, shopping, community centre & schools! (id:57557)
589 Griffith Street
London South, Ontario
Pride of Ownership Shines in this Warm and Inviting 3-Bedroom Condo Townhouse! Ideally located in Beautiful Byron, with a fenced yard and privacy backing onto the forest, between the peaceful beauty of Boler Mountain and the family-friendly charm of St. Theresa Catholic School. This lovingly maintained home offers the perfect blend of comfort and convenience in a welcoming community. Step inside to discover a functional main floor layout, featuring a kitchen with pantry, dining room, and living room that overlooks a picturesque forest setting that brings nature right to your window. Whether you're enjoying your home or hosting family dinners, this space is designed for connection and everyday ease. Upstairs, you'll find three bright and spacious bedrooms along with a fully renovated bathroom with timeless finishes that elevate the homes overall charm. The finished walkout basement leads directly to your private backyard retreat - a rare find in condo living! Its the perfect spot to relax, garden, or entertain. This home is filled with thoughtful updates, including: furnace and air conditioning (2022), gorgeous new upper bathroom renovation (2022), modern appliances all updated within the last 5 years, updated lighting and tastefully maintained by owners who truly love their home. Whether you're a first-time buyer, downsizer, or growing family, this gem offers unmatched value in a prime location. Book your showing today! (id:57557)
230 Blandford Street
East Zorra-Tavistock, Ontario
Welcome to 230 Blandford Street an inviting chalet style home in the picturesque town of Innerkip.This home is in move ready condition with a 1 1/2 car garage(new roof 2025), 3 spacious bedrooms, 2 bathrooms, dining /living room has a sliding glass door that allows the natural light to flow through the home and the kitchen has a nice bar style eating area that looks out to the front yard. This home has the perfect blend of comfort, privacy and convenience. There is a fully finished basement with den and bar area for entertaining, where new flooring was placed(2025). The large yard is 82x200 feet beautifully landscaped and borders the quiet park area ideal for families, nature lovers or those who simply enjoy quiet surroundings. Innerkip location has easy access to Woodstock, Stratford, Kitchener/Waterloo and Hwy 401. Golf and the Innerkip Conservation areas are nearby. Whether you're a growing family, a couple looking to downsize, or someone wanting to escape the city this home has everything you need. Call today for a showing! (id:57557)
30 - 355 Sandringham Crescent
London South, Ontario
This beautifully updated 3-bedroom, 1.5-bathroom condo townhome is the perfect blend of style and convenience. Step inside to discover a bright, modern interior featuring a renovated kitchen with newer appliances, a charming coffee nook, pantry and contemporary finishes throughout. The spacious layout includes a finished rec room in the basement, ideal for a home office, gym, or additional living space. Enjoy peace of mind with major updates completed in the last 3 years, including the kitchen, bathrooms, windows, furnace, A/C, baseboards, doors, and railing. Outside, a private backyard offers a quiet space to relax or entertain. Located just minutes from Victoria Hospital, White Oaks Mall, the 401, schools, and public transit, this home is perfectly situated for busy professionals, first-time buyers, or investors. One designated parking spot, but lots of parking on site! Don't miss your chance to own a turnkey property in a well-managed complex close to everything! (id:57557)
186 Queen Street
Dutton/dunwich, Ontario
Welcome to this elegant 3-bedroom, 2.5-bathroom home located in the heart of Dutton a cozy, close-knit farming community just minutes from schools, parks, and Highway 401. Combining refined finishes with small-town charm, this property is perfect for families, professionals, or investors. Step inside to an airy open-concept layout with 9-foot ceilings, expansive living and dining areas, and beautiful quartz countertops that elevate the kitchen and entertaining space. Natural light fills every corner, creating a warm, inviting atmosphere. Upstairs, enjoy three spacious bedrooms, including a luxurious primary suite with a walk-in closet and private ensuite. Each additional bedroom offers plenty of space and flexibility for guests, children, or a home office. The highlight of this home is the unfinished basement, which features a separate entrance and oversized above-grade windows providing an abundance of natural light rarely found in lower levels. This space is ideal for creating a bright, fully functional income suite, in-law apartment, or additional family living space. Additional perks include an attached garage, great curb appeal, and a location that offers both tranquility and convenience (id:57557)
3084 Buroak Drive
London North, Ontario
QUICK CLOSING! This Express Home is ready! This Preston Plan offers 4-bedrooms, 2.5 bathrooms, 2276 square foot, and an included separate side entrance leading to the lower level. Perfect for investors and first-time buyers. Located within Gates of Hyde Park, this premium location is walking distance to two brand new elementary school sites, shopping and more. As a buyer, you will appreciate this well-priced home which offers our Standard Finish Package with incredible selections completed by our Designer including hardwood floors, tiled bathrooms, custom kitchen with island, quartz countertops, MORE! Other lots, plans and 2025/2026 closings available. Welcome to Gates of Hyde Park! **EXTRAS** Join us for our Open Houses each Saturday & Sunday at our Model Home at 2342 Jordan Blvd (Lot 85) between 2pm - 4pm. See you there! (id:57557)
653 William Street
London East, Ontario
Welcome to 653 William St.! Nestled in the heart of the charming Woodfield neighborhood, this stunning 1.5-storey home is just steps away from Victoria Park, the Grand Theatre, the library, and an array of restaurants and cafes. With its beautiful blend of original charm and modern comfort, this home offers the best of both worlds. Featuring 3+1 bedrooms and 3 full bathrooms, the home is filled with character, from the stained glass windows to the hardwood flooring throughout. The main floor boasts a thoughtfully designed layout, starting with an inviting foyer that leads to a large, spacious family room and another light-filled living room. There is also a versatile room that can be used as an office or a bedroom, complete with a feature wall with built-in shelving. The gourmet kitchen is a highlight, with two unique windows that flood the space with light and a dining area with a breakfast bar that overlooks the serene backyard. Upstairs, you'll find two generous-sized bedrooms, including a primary bedroom with its own ensuite, featuring a classic clawfoot tub for a touch of luxury. Step outside into the backyard, where you'll discover a two-tiered deck, perfect for outdoor entertaining. The yard is fully fenced and beautifully landscaped, offering a private retreat in the heart of the city. The bright and airy vibe of this home continues to the basement with lots of additional living space including a large bedroom, sitting room/den, full 4-piece bathroom, and laundry. The Basement also includes a large utility room with ample room for storage. Recent updates include new Furnace & Central Air (2024) with Ecobee thermostat, new kitchen appliances (2024), new Front Door & Screen Door (2023), Front porch rebuild in 2023, and new backyard deck (2021) This home is filled with character, charm, and modern convenience - welcome home! (id:57557)
2362 Meadowlands Way
London North, Ontario
Welcome to 2362 Meadowlands Way, located in one of the most desirable neighbourhoods in North London ! Quality Built by Wastell , This stunning 4-bedroom family home sits on the 59"X135" lot offers the perfect blend of elegance, functionality, and comfort. Step through the 18ft ceiling foyer, you'll be impressed by the bright open concept layout featuring generous family room and dining areas, a main floor 10 ft ceiling office/den, a large eat-in kitchen with pantry , granite countertops and a walkout to the backyard. Upper level with 4 spacious bedrooms and 2 full baths including primary suite with walk-in closet and 5 pcs ensuite. Main floor laundry room with convenient inside access from double attached garage. Unspoiled basement with plenty of storage and loads of potential. The huge backyard is a true oasis with the potential to make your own pool ! It is also in an excellent school district, St Catherine Catholic Elementary is just few steps crossing the street , School bus routes for Masonville Public School , AB Lucan SS and Mother Teresa Catholic. This home is perfect for families looking for room to grow! Parks, shopping nearby and no.34 Bus transportation directly to Western . This home is made to impress! A must-see in North London! (id:57557)
134 Maud Street
Central Elgin, Ontario
STEPS TO THE MAIN BEACH! FOR LEASE LONG TERM, ONE YEAR TO START! Completely renovated with stunning finishes, move-in ready! A very bright and airy interior space. This unfurnished house rental offers 2 beautiful bedrooms with closets, a gorgeous 4-pc bathroom with new washer & dryer appliances. All new luxury vinyl plank flooring, open concept living & dining with gas fireplace. A new efficient ductless heat pump with A/C. New Kitchen with granite counters, & granite island with seating. Space for a dining table. A walk-out to a no-maintenance wrap-around deck and a river stone sideyard. Private parking for 2 vehicles. Comes with quiet full-time neighbours on both sides. It's the 4th house north of the Main Beach . This one is sure to please all who want to be very close to the beach but not right in the summer mayhem! Rent is set @ $2600 + utilities + internet. Book your showing today, this house rental will not last long! (id:57557)
6694 Hayward Drive
London South, Ontario
The Belfort Bungalow has Grand Curb Appeal on each end of the Lambeth Manors Townblock. This 2 Bed, 2 Full Bath Executive Layout is Thoughtfully Finished Inside & Out, offering 1,281 SqFt of Main Floor Living, plus 1,000+ SqFt of Unfinished Basement Space. The Main Level features an Open Concept Kitchen, Dinette and Great Room complete with a 12 Vaulted Ceiling and 8 Sliding Patio Door with your Choice of Engineered Hardwood or Ceramic Tile Flooring throughout. Each Belfort Home is Located on a Large Corner Lot 45- or 63-Feet Wide. The Stone Masonry and Hardie Paneling Exterior combine Timeless Design with Performance Materials to offer Beauty & Peace of Mind. 12x12 Interlocking Paver Stone Driveway, Trees/Sod and 6 Wooden Privacy Fence around the Perimeter to be Installed by the Builder. This 4-Phase Development is in the Vibrant Lambeth Community close to Highways 401 & 402, Shopping Centres, Golf Courses, and Boler Mountain Ski Hill. Contact the Listing Agent for a Private Showing! (id:57557)

