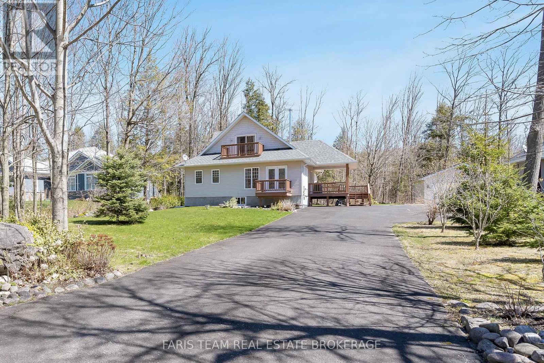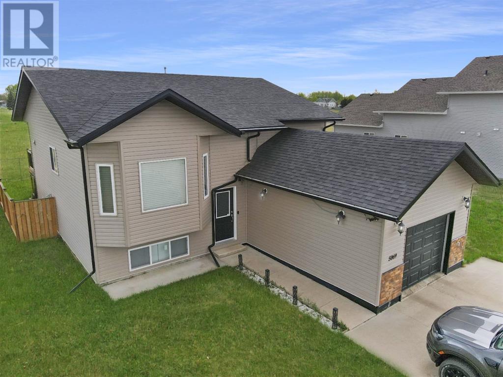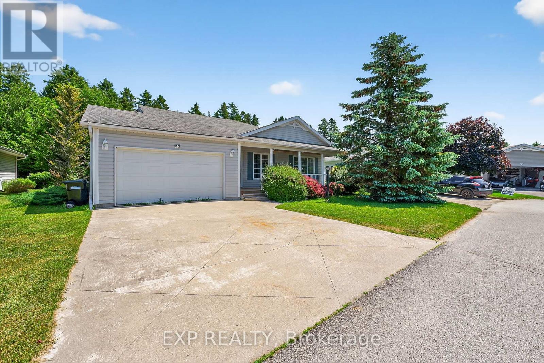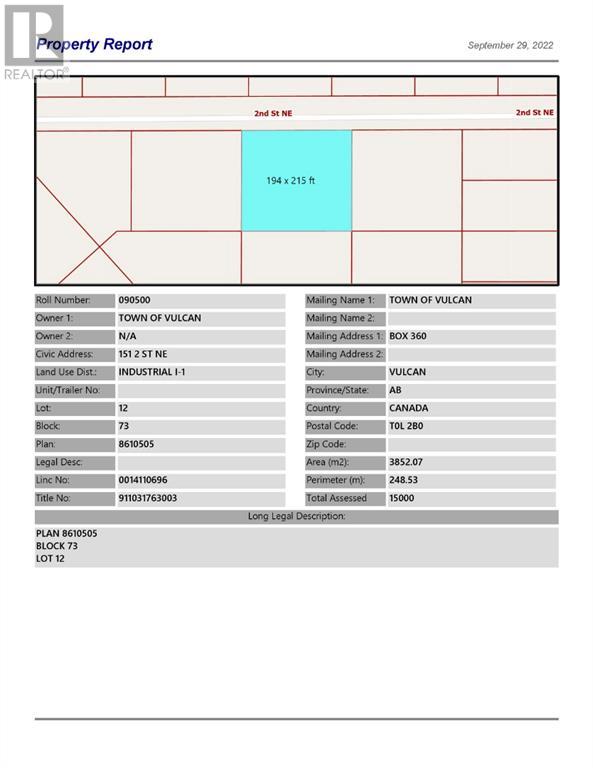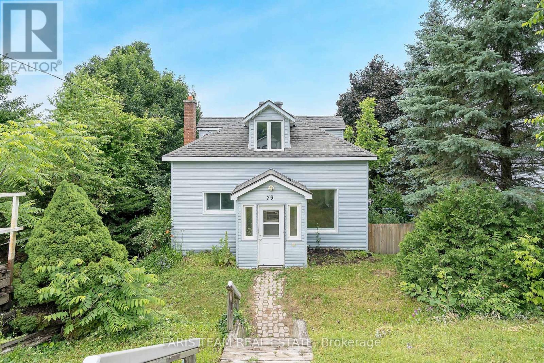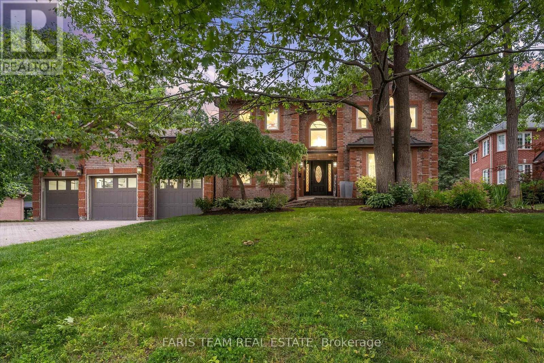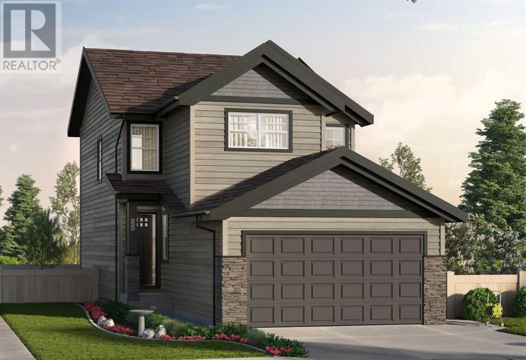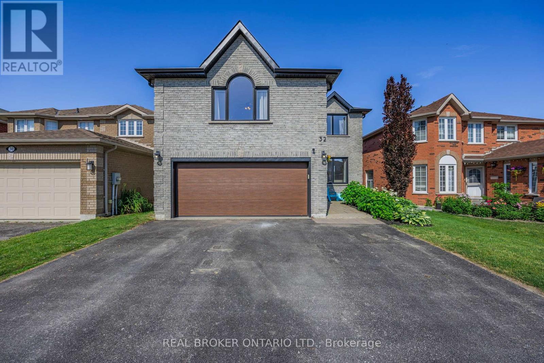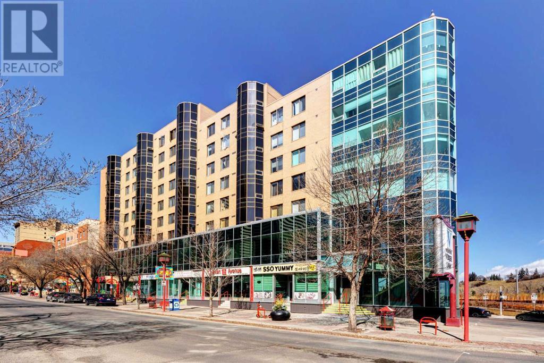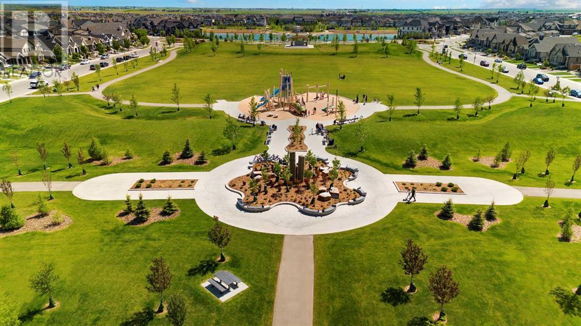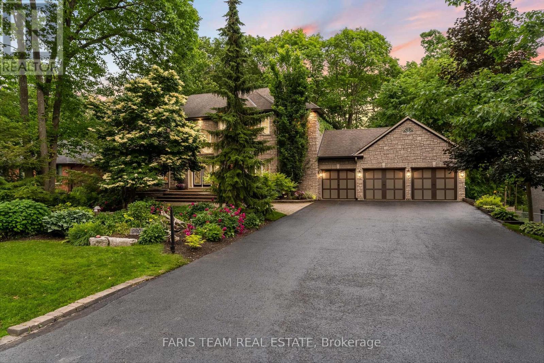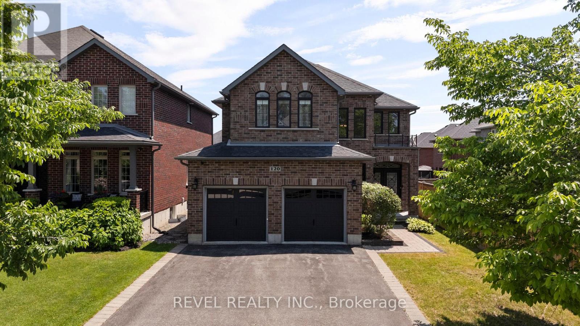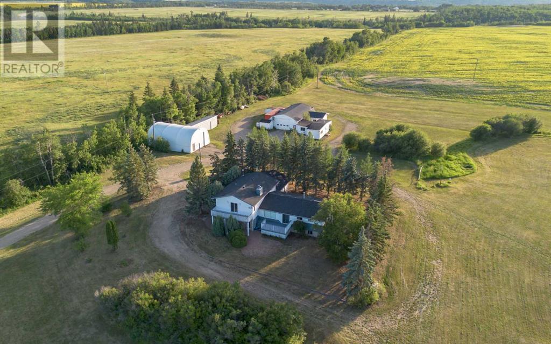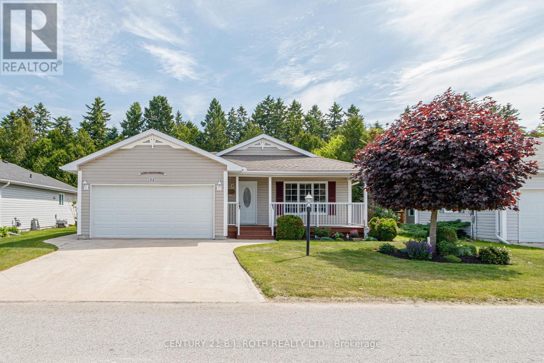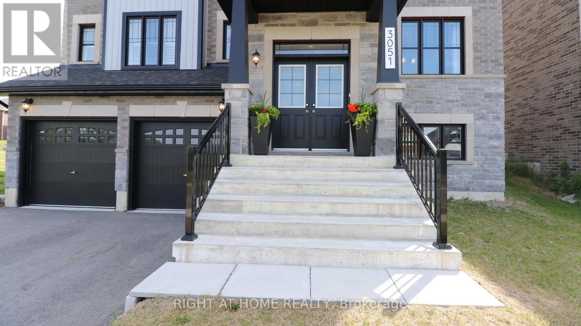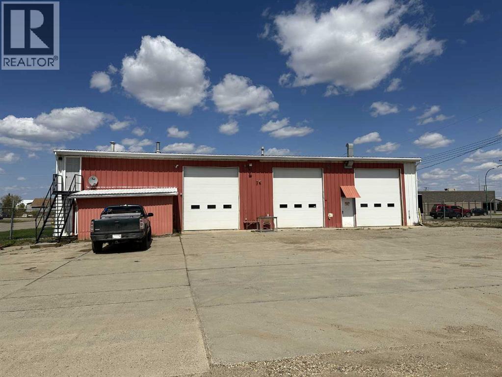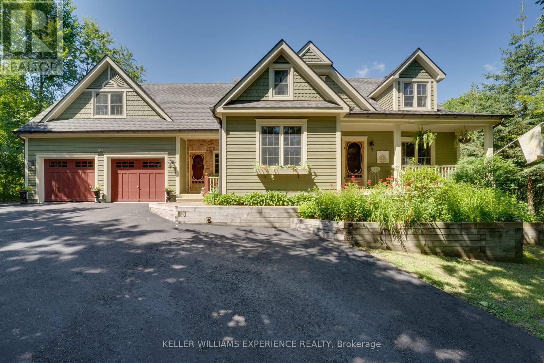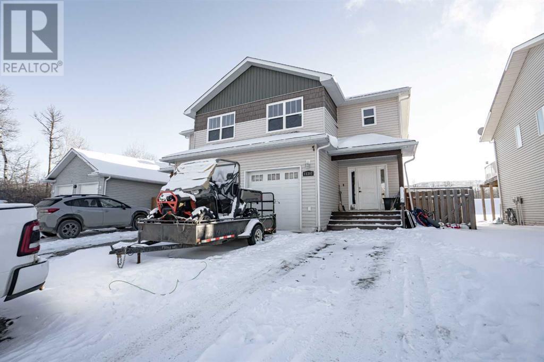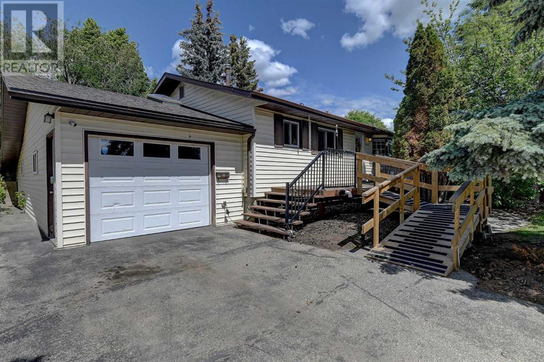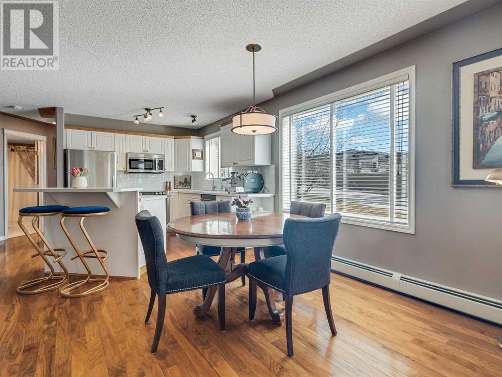64033 Township Road 720
Grande Prairie, Alberta
If you want the benefits of country living but love the City & all its services close by, then THIS is the spot for you! Situated not within a subdivision, is this AMAZING, 8+ acre property with shop, triple garage, sheds, wonderful yard, and 5 bedroom, 3 bathroom fully-developed home - all meticulously well-kept! House underwent extensive renovations 6 years ago turning it into the stunning, show-stopper it is today. Plethora of eye-catching details including: contemporary closet doors, quartz countertops, lovely flooring, attractive cased openings between rooms, and unique stair railing & co-ordinating fireplace mantel shelf on the great room’s centrepiece of floor to ceiling, tiled surround.Second living room upstairs provides additional spaces to relax or to entertain guests. Stunning kitchen with contemporary off white & contrasting brown cabinets in an enormous quantity & gorgeous travertine backsplash, large u-shaped island with overhang for additional seating, and stainless steel canopy rangehood & appliances. Dining area has patio doors that lead to the two-tiered composite deck with glass & aluminum railing, built-in brick outdoor cooking area with BBQ & fridge nook. Summer BBQ season with friends & family is just a few weeks away!Primary bedroom has barndoor to the beautiful ensuite, with striking walk- in shower & soaker tub. Downstairs has the 2 generously sized bedrooms, huge family room with ample, flexible space to have exercise, media & entertaining, play & office designated areas. Wide hallways, storage room, exquisite bathroom, and finished laundry room with closets, cabinets, stainless steel sink & folding/sorting surface plus raised appliances for ease of loading & unloading, completes the level. Main level also has back door mudroom with closets & handy clean-up sink.Side door and a few steps takes you to the DREAM detached, clean, heated garage with storage cabinets. Your pickups will fit in no problem with plenty of room to spare. Outside, you will LOVE the very private yard, your personal paradise, framed with extensively planted trees & white fiberglass fencing.Huge 40’ x 50’ shop with 14’ x 14’ overhead doors, concrete floor built to withstand heavy equipment plus second driveway & locking gate provide incredible opportunity to run your business out of. Possibility for the hobby horse enthusiast to expand more pasture for other animals in addition to the small fenced area fitting for a pony or goat. There is also metal animal shelter, garden and tack & horse feed sheds for more storage. Everything is super clean, & shows absolutely great!Located just west of the Bear Creek Golf Club and east of Hughes Lake and short distance off pavement.Don’t miss viewing the 3D Tour and captioned photos.Act now and contact a REALTOR® today for more info or to view! (id:57557)
10101 100 Avenue
Grande Prairie, Alberta
Turnkey Professional office space, renovated and ready for any Business office. Furnishings included if required. Building presently set up with 2 sides and 2 entrances. Approx. 2500 square feet per side. Lease is for West side at present, but inquire reqarding East side as it could be made available anytime. West side has 4- 12x12' offices, 2- 10x10'offices, 2- 12x10' offices, large open space 45' x 14', and 2 bathrooms. Minimum 12 month lease required. Longer preferred. Basic lease rate $20.00/sq. ft. = $ 4235.00 + gst month. Additional rent includes water, sewer, gas, electric, security system, property taxes. $ 1660.00/month. Total monthly Rent = $ 5895.00 + gst (id:57557)
47 Shepherd Drive
Barrie, Ontario
Elegant All-Brick Residence on Premium 33' Lot! Experience elevated living in this impeccably designed 4-bedroom, 2.5-bath home showcasing a sophisticated open-concept layout. The sun-filled family room is anchored by a beautiful gas fireplace, while wide-plank flooring (no carpet on the main), custom zebra blinds, and rich hardwood stairs add warmth and character. The chef-inspired kitchen boasts a grand centre island and flows effortlessly to a cedar deck and fully fenced backyard, perfect for outdoor gatherings. A "Sunshine Basement" with oversized windows offers incredible potential for a bright, spacious lower level. Enjoy the convenience of an oversized 2-car garage with 8' extra-tall doors, and retreat to a serene primary suite complete with a walk-in closet and spa-like ensuite. This exceptional home is move-in ready and filled with thoughtful upgrades throughout. (id:57557)
139 Trout Lane
Tiny, Ontario
Top 5 Reasons You Will Love This Home: 1) Impeccably maintained retreat, complete with a fully paved driveway, a covered deck, and an expansive open living area with a comforting wood stove, creating an atmosphere of warmth 2) The added convenience of a short stroll to Sand Castle Beach, where endless days of sun, waves, and breathtaking sunsets await, offering the promise of cherished memories year-round 3) Primary bedroom sanctuary featuring a walk-in closet, a lush 6-piece ensuite, and a private balcony, perfect for savouring tranquil mornings 4) Spoil guests with the luxury of an additional ensuite in the front bedroom, ensuring unparalleled comfort and privacy during their stay 5) Unlock the potential of the untouched basement, offering ample storage space and endless possibilities for customization, whether as a media room, recreation area, or additional bedrooms. 1,881 fin.sq.ft. Age 21. Visit our website for more detailed information. (id:57557)
5069 Cornerstone
High Prairie, Alberta
Welcome to this beautiful 4-bedroom, 3-bathroom family home in Cornerstone, High Prairie's premier subdivision! This move-in-ready property features an attached finished garage, providing not just convenient parking but additional clean, insulated space perfect for vehicles, storage, or a workshop. Inside, you'll find a thoughtfully designed layout with a newly developed 3-piece bathroom in the basement, adding modern convenience. The kitchen boasts a double pantry and walk-out access to a back deck, where you can enjoy unobstructed views of the school playing fields, with the added benefit of no rear neighbors for complete privacy. The fully fenced yard creates a safe, secure outdoor space for children and pets. The partially finished basement offers excellent potential, with drywall already complete - all that remains is your choice of drop ceiling and flooring to create additional living space. The most recent renovation includes the concrete driveway. Located in a quiet, family-friendly neighborhood, this home combines modern amenities with small-town charm. A property designed for a growing family in a desirable subdivision close to schools, walking trails and walking distance from downtown. Schedule your viewing today before this exceptional property is gone! (id:57557)
1376 732 Township
Rural Greenview No. 16, Alberta
Situated on a forested quarter section, this property is an outdoor paradise. Well-maintained trails wind through the landscape, boasting two ponds—one designed for swimming and another stocked with trout for fishing enthusiasts. For those seeking their own homestead or a recreational retreat, this home boasts front door access to outdoor activities such as hunting, trapping, fishing, quadding, or star gazing. City noise and lights will not find you here. Nestled at the end of a quiet country road, it provides a peaceful retreat while being less than 5 km off the pavement and 4 miles North of DeBolt golf course and their delicious burgers. A shooting range offers a dedicated space for target practice, while a rustic cabin with a wood stove provides an additional getaway for date nights. If you need to roam further than your own 160 acres of land, a ½ mile to the west is a Duck Unlimited Wetland Reserve with an additional section of hunting territory and trails to explore. The main house features a stylish three-bedroom, two-bathroom layout with oversized windows throughout the house. The wood stove in the living room creates a cozy and peaceful atmosphere. The kitchen is spacious and well-equipped, while the master bedroom boasts an ensuite and his-and-hers closets. A sunroom with removable windowpanes offers a bright and relaxing space to enjoy the outdoors. Adding to the property’s appeal, the large shop is a standout feature, including a separate woodworking area, ample storage, a sink, and in-floor heating. Above the shop, a stunning living space provides an additional three bedrooms, a full bathroom, a wood stove, and a spacious family room. A loft adds flexibility, serving as a fourth bedroom, den or home office. If you are looking for a peaceful family home and the ultimate recreational escape, this property delivers an unbeatable combination of comfort, adventure, and natural beauty. This rural oasis is private camping in your own back yard. (id:57557)
32 Alpine Way
Oro-Medonte, Ontario
Live where others vacation! Welcome to 32 Alpine Way in beautiful Horseshoe Valley, a four-season playground surrounded by nature, trails, and resort amenities. This custom-built bungalow is designed for those who crave space, style, and an unbeatable lifestyle. Step inside and feel the impact of soaring 12-ft ceilings in both the foyer and living room, offering a true sense of grandeur. Anchoring the space is a 12-ft stone fireplace, the perfect spot to cozy up after a day on the slopes. The open-concept layout flows seamlessly into a chef-inspired kitchen featuring quartz countertops, custom cabinetry and a spacious island perfect for entertaining.Off the main living area, step through patio doors to your covered outdoor patio with beautiful tongue-and-groove wood ceiling. Whether hosting summer BBQs or enjoying crisp fall mornings, this space is made for year-round enjoyment. The private backyard backs onto mature trees offering peace, privacy, and endless relaxation.For those who need room for toys, tools, and adventure gear, the massive 4-car deep garage with drive-thru rear door is a dream come true. Bring your ATVs, snowmobiles, bikes, boats there's space for it all.The real hidden gem is the unfinished basement with over 9-ft ceilings and a separate entrance - a blank canvas ready to become your dream in-law suite, income-generating apartment, or next-level entertainment zone. With roughed-in plumbing already in place, the possibilities are endless. This home also features a spacious home office, large main level laundry room, and three generous bedrooms including a luxurious primary retreat with walk-in closet and ensuite bath. Just minutes from Horseshoe Resort, Vetta Nordic Spa, golf courses, trails, ski hills, and endless outdoor recreation this is more than a home; it's a lifestyle. Come experience the perfect balance of elegance, function, and fun! (id:57557)
1302 Edmonton Trail Ne
Calgary, Alberta
Great inner city development site! Prime location, corner lot 6103 sq ft located on high traffic Edmonton Trail and easy access to 16 Ave N. and 32 Ave N. Zoned C-COR2 and has been approved for a professional retail space. Price includes approved development permit and architectural drawings. All the planning has been done for you! Other uses such as Mixed Use allowed. Development permit and plan is available. (id:57557)
30 Illinois Crescent
Wasaga Beach, Ontario
Welcome to 30 Illinois Crescent, nestled in the heart of Park Place Estates. Wasaga Beach's premier 55+ gated community, where comfort, connection, and carefree living come together. This 1,547 sqft bungalow offers easy one-level living with no stairs, two spacious bedrooms, and two full bathrooms, including a soaker tub for those moments of well-earned relaxation. From the moment you arrive, you're greeted by a charming covered front porch the perfect spot for morning coffee or evening chats with neighbours. Inside, the spacious foyer with an oversized closet opens into a thoughtful layout featuring a comfortable living room and a versatile family room, currently used as a dining space. The bright, eat-in kitchen offers plenty of room to cook, gather, and entertain, blending function and warmth with space for a full table. Step outside and you'll find a large back deck overlooking a private, tree-lined yard, ideal for quiet afternoons, BBQs, or simply enjoying the fresh Wasaga breeze. You'll also appreciate the heated and insulated crawl space for storage, a double driveway, garage with side door access, and the unbeatable lifestyle that comes with living in Park Place Estates, complete with a vibrant rec centre, pool, fitness facilities, and a welcoming community of like-minded and active neighbours. 30 Illinois Crescent is more than just a home; it's a fresh start, a quiet retreat, and a chance to live life on your terms. LAND LEASE: $ 800.00 ESTIMATED MONTHLY TAXES: SITE: $37.84 HOME: $152.35 WATER METERED (ESTIMATE): Metered TOTAL DUE ON THE 1ST OF EACH MONTH: $ 990.19 (id:57557)
1109, 188 15 Avenue Sw
Calgary, Alberta
Experience the excitement and convenience of life in The Beltline! The Chocolate building is located perfectly on 1st Street and just steps to 17th Avenue SW. There is no shortage of shops, pubs, restaurants, parks and the Stampede grounds within walking distance. When it’s time to relax, curl up on the couch or lounge on the balcony and enjoy the amazing views from the 11th floor. As you enter the unit you will be wowed by the floor to ceiling windows and bright open concept floor plan. There are two good sized bedrooms, a full bathroom with a tub, air conditioning, in-suite laundry with storage, and the unit comes with a titled, underground parking stall. Don’t miss your chance to buy now and move in before Stampede! (id:57557)
151 2 Street Ne
Vulcan, Alberta
Industrial lot for sale in the Town of Vulcan Industrial Subdivision. Here is an opportunity to purchase one, or more industrial lots, at an affordable price to set up your business. Term of sale - within 12 months from the closing date, a development agreement is to be completed, and construction on the property shall commence within 12 months of the date of the execution of the development agreement. (id:57557)
79 Poyntz Street
Penetanguishene, Ontario
Top 5 Reasons You Will Love This Home: 1) Thoughtfully designed to accommodate your lifestyle, this home features three bedrooms, two bathrooms, a main level primary suite, and a walkout basement, offering flexible spaces that easily adapt as your family grows 2) Wake up to serene views of Penetang Harbour and Georgian Bay right from home, with recent refreshes including new paint, luxury vinyl flooring, and updated lighting, creating a space that feels modern and inviting 3) The updated kitchen blends seamlessly into the open-concept living area, creating a light-filled hub perfect for both everyday living and effortless entertaining 4) Just off the kitchen, step out onto a sunny deck and into a fully fenced backyard, an ideal setting for summer barbeques, family time, or giving kids and pets a safe place to roam 5) With parking for two, a spray foam-insulated basement, and future potential for added bedrooms or living space, this home is a smart choice for first-time buyers or families seeking room to grow. 1,267 above grade sq.ft. plus an unfinished basement. Visit our website for more detailed information. *Please note some images have been virtually staged to show the potential of the home. (id:57557)
Lot 13, 70539 Rr250
Rural Greenview No. 16, Alberta
6.1 acres of pure enjoyment! Located on Sturgeon Lake in the quiet community of Eagle Bay, this acreage is perfect for your weekend retreat - not too far from the city, close to Greenview Golf Course and Young’s Point Campground. If you like to ice fish, the lake is at your back door! If you like to boat, the lake is right there! Take an afternoon and enjoy a game of golf just minutes away. The rustic cabin has 2 bedrooms on the upper level with a huge open area for gathering with friends and family. A huge balcony overlooks the firepit and lake front. Bathroom with toilet, sink and shower is located on the ground floor, just off the entrance. Natural Gas is to the cabin with gas BBQ hook-ups on the balcony and at ground level. Power is in with hookups for several campers. Water well is in and produces an abundance of water. Septic system is a holding tank. Don’t miss this opportunity to create memories at the lake! Seller is a licensed realtor in the province of Alberta (id:57557)
6 Alana Drive
Springwater, Ontario
Top 5 Reasons You Will Love This Home: 1) If you're dreaming of a spacious lot surrounded by mature trees but still want to be less than 10 minutes from Highway 400, shopping, Starbucks, restaurants, and Ski Snow Valley, this location checks every box 2) Summer days are made better with a heated inground saltwater pool, and when the temperature drops, the hot tub is the perfect place to unwind under the stars 3) The heart of the home is a fully renovated, this show-stopping kitchen features granite countertops, a large island, stainless-steel appliances, and ample storage, perfect for both everyday living and entertaining 4) With four bedrooms, a main level office, and a fully finished basement there's space for the whole family to spread out and enjoy, all within a bright and expansive main level layout 5) The beautifully landscaped grounds include an irrigation system, a three-car garage with inside entry, and a long driveway with plenty of parking, ideal for guests, toys, and everything in between. 4,404 fin.sq.ft. Visit our website for more detailed information. (id:57557)
7 Wedderburn Gate
Okotoks, Alberta
With a west-facing backyard that backs directly onto green space, this brand new home in Wedderburn makes the most of its location, offering evening sun and views of the Rocky Mountains. Anthem’s Front Drive 110 model offers 1,971 sq. ft. of thoughtfully designed living space with 3 bedrooms, 2.5 bathrooms, and a flexible layout for family life. The main floor features a front den, a spacious great room with a fireplace, and a dining area that opens onto a rear deck with a gas line rough-in for future barbecues. The kitchen blends modern style with everyday function, including quartz countertops, quality cabinetry, an undermount Silgranit sink, and a premium stainless steel appliance package with a gas range. Upstairs, a central bonus room creates separation between the two large secondary bedrooms and the primary suite, which includes a walk-in closet and a private ensuite with dual sinks and a tiled shower. The upper floor also includes a full main bath, laundry room, and plenty of storage. A side entrance and 9-foot basement provide options for future development. Located in the growing community of Wedderburn, close to schools, playgrounds, and future retail, this home offers lasting value in a family-friendly setting. (Rendering and photos are representative) (id:57557)
5010 54 Avenue
Grimshaw, Alberta
Located in downtown Grimshaw just off Main Street, is this large ground level commercial space offered for sale or lease. Built in 1986, with 2886 square feet it was formerly a medical clinic for many years. There is a total of 12 offices, 8 with sinks, a large reception area along with waiting rooms, file rooms, and 3 washrooms. There are three forced air furnaces along with central air conditioning to keep you comfortable. This high exposure location directly across from the Co Op grocery store would allow for a multitude of business opportunities. Text or call to arrange a viewing. (id:57557)
32 Black Willow Drive
Barrie, Ontario
*Overview* Welcome To 32 Black Willow Drive, A Beautifully Updated All-Brick Home Nestled In Desirable South-West Barrie. Offering 4+1 Bedrooms, 3.5 Bathrooms, With Room For The In-laws or Investment Potential, Combining Functionality With Style, Perfect For Multi-Generational Living. Featuring 6-Car Parking, No Sidewalk, And Backing Onto Protected Land With Gate Access, This Home is Practical & Private. *Interior* The Main Floor Features A Bright Kitchen With A New Breakfast Bar W/ Granite Counters, And Walkout To A Large Composite Deck With Glass Railings. The Living Room Boasts Built-In Cabinetry And Large Windows That Fill The Space With Natural Light. Go Upstairs To The Spacious Second Living Room Offering A Cozy Gas Fireplace. The Upper Level Hosts A Primary Suite With Fireplace, Walk-Through Closet With Custom Organizers, And A Recently Renovated Ensuite With Heated Floors. The Fully Finished Basement Features A 1-Bedroom In-Law Suite With Separate Entrance (Space For 6th Bedroom), Quartz Counters, Luxury Vinyl Plank Flooring, Gas Fireplace, Separate Laundry, New Appliances, Subfloor, And Soundproofing Throughout Including Insulated Walls And Ceilings With 8.5-Foot Ceilings Throughout Most Of The Space. *Exterior* Situated On A Quiet Street With No Sidewalk And An Interlock Entryway, The Property Features A Fully Fenced Backyard, Newer Fence (2024), Beautiful Low-Maintenance Landscaping, A 20x12 Pergola, Storage Shed, And Gate Access To Protected Land. The Driveway Parking For Six Cars And An Electric Car And 2nd RV Hookup. Additional Features Include A Gas BBQ Hookup, Fully Insulated Garage, And Striking Black Windows, Soffits, And Eavestroughs. *Noteable* In-Law Potential W/ Separate Entrance, New Basement (2023), Quartz & Granite Counters, Gas Fireplaces (2), Heated Ensuite Floors, Electric Car Hookup, Fully Insulated Garage, No Sidewalk, 6-Car Parking, Protected Land Behind, Gate Access To Trails, Composite Deck W/ Glass Railings, Pergola, Newer Fence. (id:57557)
301, 128 2 Avenue Se
Calgary, Alberta
Prime location! Looking for a 3 bedroom unit? This is it! 3 bedroom renovated end unit located in the heart of downtown. This home offers vinyl plank flooring. A large living room with city view & a dining area. Kitchen with stainless steel appliances. In suite laundry room with storage area. Two 4 pc bathrooms. It has been renovated with new flooring, new lights, newly painted interior, new kitchen countertop with tile backsplash. It is located within walking distance to the Bow river, bicycle path, public transportation, coffee shops, restaurants, Studio Bell and so much more. Price include the underground titled parking stall (35). The unit is filled with natural light, shows very well. (id:57557)
781004 Range Road 42
Rural Spirit River No. 133, Alberta
This great property features 148.4 acres on both sides of the river. It is mostly bush with trails cut into it, and huge yard site. It boasts a 1981sf home with amazing 3 season room, and great east facing front deck and wes back deck, both also get the wonderful south sun. You get a 30 x 40 heated garage with drain & 2 10' x 12' doors. Garage holds 2 2000 gal cisterns. As you enter the family room, you are greeted with bar, perfect for entertaining. The huge open kitchen boasts lots of dark cabinets, an island and a pantry and is open to the dining area, which has patio doors to the 3 season sun room. There is another family room off the dining area. You get vaulted ceilings, gas fireplace, built in shelving. There are large bedrooms. The master offers walk in closet & huge en suite with his and her sinks. This is a beautiful home with lots of light You have about 20 acres of trails cleared through out, wide enough for a truck, and open areas for picnics and camping. There is a dugout, and a pond . There is 5 acres of field and approx. 5 acres of yard, with 15 loads of gravel in drive. This is a perfect rec or cow quarter. You have new shingles on house and garage Call to view (id:57557)
511, 595 Mahogany Road Se
Calgary, Alberta
**BRAND NEW HOME ALERT** Great news for eligible First-Time Home Buyers – NO GST payable on this home! The Government of Canada is offering GST relief to help you get into your first home. Save $$$$$ in tax savings on your new home purchase. Eligibility restrictions apply. For more details, visit a Jayman show home or discuss with your friendly REALTOR®.**YOU KNOW THE FEELING WHEN YOU'RE ON HOLIDAYS?** Welcome to Park Place of Mahogany. The newest addition to Jayman BUILT's Resort Living Collection are the luxurious, maintenance-free townhomes of Park Place, anchored on Mahogany's Central Green. A 13 acre green space sporting pickle ball courts, tennis courts, community gardens and an Amphitheatre. Discover the MERLOT! An elevated courtyard facing suite townhome with park views featuring the ALABASTER ELEVATED COLOUR PALETTE. You will love this palette - The ELEVATED package includes two-tone kitchen cabinets. Luxurious marble style tile at kitchen backsplash. Polished chrome cabinetry hardware and interior door hardware throughout. Beautiful luxury vinyl tile at upper floor bathrooms and laundry along with stunning pendant light fixtures over kitchen eating bar in matte black finish. The home welcomes you into over 1700 sq ft of fine AIR CONDITIONED living, showcasing 3 bedrooms, 2.5 baths, flex room, den and a DOUBLE ATTACHED SIDE BY SIDE HEATED GARAGE. The thoughtfully designed open floor plan offers a beautiful kitchen boasting a sleek Whirlpool appliance package, undermount sinks through out, a contemporary lighting package, Moen kitchen fixtures and Vichy bathroom fixtures. Enjoy the expansive main living area that has both room for a designated dining area, additional flex area and enjoyable living room complimented with a nice selection of windows making this home bright and airy. North and South exposures with a deck and patio for your leisure. The Primary Suite on the upper level, overlooking the greenspace, includes a generous walk-in closet and 5 piece en suite featuring dual vanities, stand alone shower and large soaker tub. Discover two more sizeable bedrooms on this level along with a full bath and convenient 2nd floor laundry. The lower level offers you yet another flex area for even more additional living space, ideal for a media room or den/office. Park Place home owners will enjoy fully landscaped and fenced yards, lake access, 22km of community pathways and is conveniently located close to the shops and services of Mahogany and Westman Village. Jayman's standard inclusions for this stunning home are 6 solar panels, BuiltGreen Canada Standard, with an EnerGuide rating, UVC ultraviolet light air purification system, high efficiency furnace with Merv 13 filters, active heat recovery ventilator, tankless hot water heater, triple pane windows, smart home technology solutions and an electric vehicle charging outlet. To view your Dream Home today, visit the Show Home at 591 Mahogany Road SE . WELCOME TO PARK PLACE! (id:57557)
45 Sherwood Court
Barrie, Ontario
Tucked away on a quiet cul-de-sac in one of the area's most family-oriented neighbourhoods, this beautifully maintained 4+1 bedroom "John Boddy" home offers the perfect blend of space, comfort, and functionality. From the moment you step inside, you're greeted by a bright, welcoming layout featuring hardwood floors that flow seamlessly through the family room and a spacious open-concept kitchen perfect for both everyday living and entertaining. The upper level boasts four well-proportioned bedrooms, each filled with natural light and styled in soft, neutral tones. The primary suite is a true sanctuary, complete with a luxurious ensuite featuring a corner soaker tub, glass-enclosed shower, and dedicated makeup vanity. Downstairs, the fully finished basement provides even more room to enjoy, offering a generous rec space, a fifth bedroom, and a full three-piece bathroom ideal for extended family, guests, or a private home office. Designed with convenience in mind, the home also includes main floor laundry and a tasteful combination of ceramic, hardwood, and laminate flooring throughout. Outdoors, you'll find beautifully finished stamped concrete patios in both the front and backyard the perfect setting for relaxing or entertaining guests. Major upgrades include a new roof (2014), a high-efficiency furnace (2015), and several new windows. Just a short walk to parks and schools, this turnkey home offers everything today's family needs in a location you'll love for years to come. (id:57557)
64 Alana Drive
Springwater, Ontario
Top 5 Reasons You Will Love This Home: 1) Welcome to this stunning and expansive 4+1 bedroom home in the heart of Midhurst, a sought-after community surrounded by ski hills, scenic trails, and all the amenities your family needs 2) Inside, you'll find a spacious eat-in kitchen that flows beautifully into both the living and family rooms, perfect for gatherings and everyday living, while the large windows fill the home with natural light and deliver serene views of the mature, professionally landscaped backyard 3) The primary suite is a true retreat, featuring a luxurious 5-piece ensuite, oversized walk-in closet with custom built-ins, and space to unwind in peace and privacy 4) The fully finished walkout basement adds an impressive 1,564 square feet of living space, complete with a wet bar, fridge, and walkout access; whether you're hosting a crowd or housing loved ones, this space flexes to fit your lifestyle beautifully 5) Outdoor features are just as impressive, a covered deck, a 500 square foot Dura deck off the kitchen with gas and electrical roughed-in, and a professionally finished garage with custom flooring, cabinetry, and heating, all set on a beautifully maintained lot with a park just steps away and school bus routes throughout the neighbourhood. 3,422 above grade sq.ft. plus a finished basement. Visit our website for more detailed information. (id:57557)
10119 121 Avenue
Grande Prairie, Alberta
Offered for lease or for sale. Newly constructed, 5,000 square foot office building in Northridge Business Centre that can be split up. This listing is for 1,250 square feet. This is a building shell that will be ready for you to design and construct an interior to fit your needs. All on ground level. Lots of parking. Ideal space for an office, doctor's office, bank, or retail. Easy street to access. Great street appeal!! Basic Rent is $28.00 PSF. 1,250.00 sq ft - $2,916.67 + $145.83 GST = $3,062.50 (Total Monthly Basic Rent). Additional Rent - $9.00 PSF (Estimate) = $937.50 + 46.88 GST = $984.38 (Total Monthly Additional Rent). Total Monthly Rent Payment - $4,046.88. (id:57557)
120 Jewel House Lane
Barrie, Ontario
Welcome to 120 Jewel House Lane in sought-out Barrie Ontario. A stately façade and manicured landscaping set the tone the moment you arrive. Step through the front door into an impressive spacious foyer, where soaring ceilings and abundant natural light immediately convey the generous proportions found throughout the home. At the heart of the main level is a modern, magazine-worthy kitchen outfitted with high-end stainless-steel appliances, a sprawling centre island for casual gatherings, and a sun-filled breakfast area that overlooks the rear yard. Around the corner, an elegant living room centres on a natural-gas fireplaceperfect for cozy eveningswhile an expansive dining room offers ample space to host family celebrations or dinner parties. A convenient laundry room and a stylish 2-piece powder room round out this level. Ascend to the second floor, where the highlight is an expansive primary suite featuring a private sitting nook, a walk-in closet, and a spa-inspired 5-piece ensuite complete with a deep soaking tub and glass-enclosed shower. Three additional bedroomseach generous in sizeshare a well-appointed 4-piece bath, making the layout ideal for growing families or overnight guests. The partially finished basement is a blank canvas awaiting your personal vision. Subfloor, framing, rough-in electrical, & a roughed-in 4-piece bath are already in place, saving time and expense for your future gym, media lounge, or family entertainment space. Step outside to a large, beautifully kept backyard highlighted by a stone patio and fire-pit areathe perfect setting for summer barbecues or quiet morning coffee. Mature fencing and thoughtful landscaping create a private, relaxed atmosphere. Whether youre searching for an executive family home or a property that effortlessly blends entertainment & relaxation, 120 Jewel House Lane delivers space, style, & lasting value while also offering close proximity to amenities, park, hwy access & some of Barrie's best schools. (id:57557)
704018 Range Road 65
Rural Grande Prairie No. 1, Alberta
“Private luxury on 148 forested acres—two custom Blackrock homes, a 80'x50' Enframe dream shop, and endless potential just minutes from town.” 148 acres minutes from town- imagine the possibilities! Private luxury surrounded by dense forest. The first home is a 3238sqft, 4 bedroom, 2.5 bathroom bungalow. Open concept with a stunning kitchen featuring quartz countertops, high-end appliances (Wolf 5 burner gas stove) & walk-in butlers pantry. The great room has sweeping vaulted ceilings with an impressive fireplace feature. The dining leads to a covered & screened porch with 2 Calcana heaters. Down the hall there's a cozy second family/tv room with a fireplace & a dreamy laundry room! The master suite has a dressing room (perfect for a baby room), walk-in closet & ensuite (steam shower) leading to an outdoor premium hottub. The second home is 3447sqft two-storey; 4 Bedrooms, 2.5 bathrooms. Impressively designed featuring large south exposed windows flooding the home with natural light. The kitchen features an urban cultivator & out front there's a charming fenced vegetable garden. Upstairs is set up with a second living room, 3 bedrooms & bathroom. The views from up here are incredible! Recently paved parking! Both homes have A/C, 4 stage septic system & city water. The shop is 80x50 with 3 drive- through 12'-16' overhead doors a full bathroom, bar & 220v. Extensive trails through the forest, skating pond & front security gate. This property is incredibly rare! Book your private tour today! (id:57557)
10308 106 Street
Fairview, Alberta
Welcome to this lovely 3-bedroom, 1-bathroom home, perfectly situated in a quiet neighborhood walking distance from the Fairview High School. With a spacious bonus room and living room, this property offers tons of space for relaxation, entertainment, or even a home office. Key Features: Affordable and perfectly sized for a small family. A beautiful and well spaced out kitchen. Bonus room is perfect for a home office, playroom, or entertainment space.Detached garage accommodates 2 vehicles and a paved driveway that accommodates 1 vehicle. Detached garage also features a workshop area for DIY projects or hobbies. Backyard has expansive outdoor space ideal for family events, gardening, or simply enjoying the fresh air. tons of cabinets and drawers spread across the property offering lots of storage space. Don't miss this opportunity to own a charming home in a great location. Contact your favorite REALTOR® today to schedule a viewing and make this property yours!Price: $177,000Location: 10308 106 street, Fairview, Alberta.Status: Vacant and move-in readyContact your favorite REALTOR®? to schedule a showing today and make this house your home! *Listing agent is related to seller* (id:57557)
233 Pantego Road Nw
Calgary, Alberta
Step into timeless elegance with this exceptional 4-bedroom, 3.5-bathroom home in a sought-after Northwest Calgary neighborhood in Panorama Hills. From the moment you enter the grand open foyer, you’ll be impressed by the dramatic curved open riser staircase leading up to a charming Romeo and Juliet balcony—yes, we’re talking balcony!The main level offers an open-concept layout with soaring 9-foot ceilings, a formal dining space, a flex room with French doors, and a spacious living room with stunning built-ins and massive windows showcasing views of the serene park and green space behind the home. The kitchen is a dream for any cooking enthusiast, featuring generous prep space and a layout designed for both function and beauty. You’ll also find a cozy breakfast nook with 10-foot ceilings and a smart built-in computer niche.Upstairs, discover the luxurious primary bedroom with a raised retreat area, perfect for relaxing with a good book or just hiding from the kids. The five-piece Ensuite and walk-in closet provide comfort and convenience. Two additional spacious bedrooms–one with vaulted ceilings–and a full bathroom complete the upper floor.The finished walk-out basement brings even more living space with tall ceilings, large windows, an additional bedroom, full bath, and a spacious family room.Central Air, Vacu-flo, Lawn Sprinkler system, large deck with gas line for BBQ for entertaining and enjoying the view.Situated minutes from major highways, grocery stores, trails, parks—including an off-leash dog area—and great schools, this home is perfect for families and commuters alike. With high-quality construction and room to breathe, this home delivers style, space, and smart functionality. (id:57557)
219 Calais Drive Sw
Calgary, Alberta
**OPEN HOUSES 1PM - 4PM: (SAT & SUN) JUL 12, 13, 20, 26, 27** 5-BED | 4.5 BATHS | 4,125 TOTAL SQ.FT. | ATTACHED REAR GARAGE | LUXURY UPGRADES THROUGHOUT | HOME GYM | MOVE-IN READY | The Kennedy by Crystal Creek Homes offers more than 4,100 square feet of professionally curated living space with 5 bedrooms and 4.5 bathrooms across three fully finished levels. From its striking modern farmhouse exterior to the breezeway that keeps snowy boots out of your entryway, every detail was designed for real life. The oversized 2.5-car garage gives you space for bikes, tools, or a weekend project bench. Inside, the main floor feels expansive yet warm, with a full-height stone fireplace in the great room, a designer kitchen that makes every meal feel special, and a generous dining area that’s made for gathering. Upstairs, the second level includes three bedrooms, a bonus room, and convenient laundry. The entire top floor is your private retreat, with a stunning primary suite, spa-style ensuite, and a walk-in closet that goes on and on. Downstairs, the finished basement adds even more flexibility with a home gym, rec space, full bathroom, and guest bedroom. Central air, a tankless water heater, and energy-saving features round out the comfort. All of this is backed by a full builder warranty and located in Currie, one of Calgary’s most established inner-city neighbourhoods with parks, schools, a dog park, and downtown just minutes away. Book your showing and see what makes this home unforgettable. (id:57557)
4615 54 Street
Rycroft, Alberta
Charming three bedroom bungalow is move-in ready! Outside, you have a paved driveway and mature trees on a large lot. Also, a beautiful new ramp leading to the front entrance (perfect for unloading groceries and provides alternative access for those with mobility challenges), a clothesline and large shed at the back. Enter into the ample sized living room with wood fireplace, raised hearth and mantle. A large west facing window looks to the quiet street. ALL WINDOWS AND DOORS ARE ONLY 7 YEARS OLD! Eat-in kitchen has lots of room for your 6-person table. White kitchen with tile backsplash comes with fridge w/water dispenser, stove, dishwasher (1yr old) and microwave hood fan. Laundry room with sink and extra pantry storage is on the main floor. Half bathroom is around the corner from the kitchen and back entrance. Down the hall, you have three good sized bedrooms with large closets and the main bathroom with newer high seat toilet. Downstairs is equipped with a wet bar, entertainment room with wood stove, workout area and another bathroom with shower. Two additional flex rooms that either could be a den or office. LOTS OF EXTRA STORAGE, with an additional pantry area and cold room. Utility closet has the newer high efficiency furnace and HWT (replaced in 2016) with central vac for easy cleaning. New shingles in 2024. What are you waiting for? Book your private viewing today! (id:57557)
301 Brightonstone Green Se
Calgary, Alberta
Fantastic family home in the heart of New Brighton. Recent renos with gleaming newer flooring the main floor. Recessed lighting has been added to the 9 foot ceilings. The kitchen has beautiful white cabinets and quartz countertops. The SS appliances have been upgraded as well with chef quality gas stove & large fridge. There is a corner pantry & a large centre island with dual sinks. Plenty of space and storage. Off the kitchen is a good sized dining area with an incredible chandelier. The living room is huge and it is wide open to the whole main floor~ the feature tile wall gas fireplace is impressive. Great main floor for entertaining. There is a 2 pce powder room & main floor laundry just before the garage door. Upstairs you will love the huge Bonus Room~ soaring vaulted ceilings with a big window, ceiling fan and plenty of natural light. The Primary bdrm is massive with a good sized walkin closet and luxurious ensuite that boasts a deep soaker tub, stand up shower & a single vanity with quartz counters. The 2nd & 3rd bedrooms is also a great size and they share the renod 4 pce main bathroom. The lower level will impress as well~ fully finished with upgraded vinyl plank flooring, a 4th bedroom, a 3 pce bath with stand up shower and a fantastic rec room with wall mounted Tv & electric fireplace. Great space for movie nights! The large back is fully fenced and has garden boxes and a beautiful large private deck. Amazing location with easy access to all the shopping you need, restaurants, banks, schools are close by, plenty of parks & playgrounds as well as you have access to the New Brighton Residents Association with its outdoor hockey rink, splash park, tennis & basketball courts & plenty more. (id:57557)
16 Athabaska Road
Barrie, Ontario
Top 5 Reasons You Will Love This Home: 1) Welcome to this stunning, meticulously maintained home located in Barrie's highly sought-after south-west end, ideally situated just minutes from Highway 400, top-rated schools, parks, and all major shopping amenities, offering convenience, comfort, style, and pride of ownership throughout; this home is truly turn-key and ready for you to move right in 2) Step inside the beautifully designed main level, where style meets functionality, and enjoy a custom, high-end kitchen complete with an abundance of soft-close cabinetry, a built-in microwave, stylish tiled backsplash, and premium stainless-steel appliances; the kitchen seamlessly flows into a bright and airy open-concept dining and living area, perfect for entertaining or relaxing with family, along with a walkout to a charming wooden deck overlooking the well-maintained backyard, ideal for summer barbecues or morning coffee 3) The main level continues to impress with a custom-crafted staircase, a spacious primary bedroom, and a fully renovated 4-piece bathroom featuring elegant, high-end finishes that elevate everyday living 4) Downstairs, the fully finished lower level offers a warm and inviting retreat, where you can relax in the oversized recreation room, complete with a cozy gas fireplace, ideal for movie nights or hosting guests; you'll also find a generously sized bedroom and a modern 3-piece bathroom, along with updated trim and contemporary lighting fixtures throughout the home 5) Every inch of this property reflects thoughtful care and attention to detail, inside and out, from its immaculate interiors to its manicured exterior, this home radiates beauty. 919 above grade sq.ft. plus a finished lower level. Visit our website for more detailed information. (id:57557)
83246 Range Road 211
Rural Northern Sunrise County, Alberta
Never Before on the Market – Spacious Acreage Minutes from Peace RiverDiscover the perfect blend of space, privacy, and versatility with this one-of-a-kind 12.3-acre property, on the market for the first time ever. Originally built in 1967 and moved onto a concrete foundation at its current location in 1971, this expansive family home has seen thoughtful updates over the years—including a two-level addition with an attached double garage in 1987 and a full kitchen and bathroom renovation in 2000.Tucked away at the end of a quiet gravel road just minutes from Peace River, this 4-level split home offers an incredible layout across four levels, providing ample room for large families or multi-generational living. With six bedrooms, two full bathrooms, and two half bathrooms, every family member will find their own comfortable space. Ground level: a good-sized sitting room, convenient half bath, and direct access to the attached two-car garage, and a formal living room featuring a beautiful stone fireplace. The next level: Offers an open dining area complete with deck, and a large, renovated kitchen with island—perfect for entertaining. This level also includes a spacious laundry room, full bathroom with jetted soaker tub, and a guest bedroom.Upper level: A generous primary bedroom, two additional bedrooms, and a full bathroom.Basement: Cozy L-shaped family room with a brick fireplace, two more bedrooms, another half bath, and two utility/storage rooms.Outside, the property offers tremendous extras:• A 40’ x 60’ heated shop with a 14’ door.• A 30’ x 50’ tarp shop with power and RV plug-in, and 14' high door.• A 7-site mini campground with full hookups (power, water, and sewer) great for family or perhaps a little side business. Mature trees frame the property offering privacy, while open spaces provide plenty of room for kids, pets, or even a hobby farm, and great for truckers too. Whether you’re seeking a peaceful family retreat or a functional home b ase with space to work and play, this acreage has it all. (id:57557)
32 Valleymede Court
Collingwood, Ontario
Great property, looking for you! Spacious indoors (approx. 1500 square feet) and outdoors with extra large upper and lower decks that feels like you are in nature as you are embraced by trees, while looking out onto the swan pond and golf course beyond. An absolutely ideal neighbourhood location, location, location. Upgraded kitchen with extended cabinets, and breakfast bar! Cathedral ceiling in the living room opens and lights it up. 4 nice sized bedrooms for your family/guests along with 3 full bathrooms. It is perfect for its proximity to ski hills, hiking and biking paths, golf course, Georgian Bay and town. You will appreciate its beauty. This is a must see property! (id:57557)
4801 47 Street
Fort Vermilion, Alberta
DREAMING OF LIVING ONLY STEPS AWAY FROM THE RIVER ?? Are you seeking a rental revenue property or perhaps a place where the entire family can live ?? This 6 bedroom 2 bath home with its well planned layout is perfect for potential rental property or a wonderful space for a growing family !The bright and cheerful Living space greets you with a huge window ensuring plenty of natural light which flows into the Sitting area, the Kitchen offering wood cabinetry with the side door leading onto a huge deck, to enjoy the great Northern Alberta summers . A hallway leads to a 4 pc Bath, and 3 bedrooms . The lower finished level is just full of potential with a bath, laundry , a HUGE bedroom which easily could be a play room or perhaps for your creative side for arts, crafts and hobbies . There are two additional bedrooms for the teenagers or the overnight guests .Park in the front parking space which has enough parking for at least 3 or 4 vehicles . You are sure to enjoy the yard with lots of space to burn off energy and its also easy to live a car-free lifestyle if desired: you're merely steps away from shopping and schools .Complete the day with a peaceful evening stroll along the river bank walking trails only a short walk away, while savoring the vivid pastel colors of the setting sun. Fully loaded with opportunity .. (id:57557)
32 Illinois Crescent
Wasaga Beach, Ontario
Pride of Ownership Shines in This Beautiful 2-Bedroom Bungalow! Step into this meticulously maintained 1,577 sq. ft. bungalow, offered for the first time by the original owner. Designed for comfort and everyday living, this home features vaulted ceilings and a bright and inviting sitting room that offers additional living space. At the heart of the home, a spacious kitchen offers abundant room for cooking, gathering, and entertaining, and the living room is the ideal spot to gather with friends and family. The primary bedroom boasts an ensuite bath and a generous walk-in closet. The second bedroom is larger than the original plans, making it perfect for guests, a home office, or a flexible hobby room. The washer and dryer are conveniently located on the main level, and the main bath is complete with a relaxing soaker tub for tranquil relaxation. Enjoy your morning coffee on the covered front porch or relax on the private 12' x 20' rear deck, ideal for summer evenings. The insulated double-car garage includes convenient inside entry, adding year-round comfort and ease. With immaculate upkeep and evident pride of ownership, this move-in-ready home is a rare gem. Don't miss your chance to own this bright, spacious bungalow in a quiet and desirable setting! Ideally located in Wasaga Beach, this home offers easy access to beautiful beaches, nearby trails, golf courses, and local amenities. The monthly fee of $800.00 includes unlimited use of the Park Place Clubhouse and land lease rent. Clubhouse amenities include a heated salt-water pool, sauna, library, billiards room, fitness room, woodworking shop, and main hall. Meet new friends and enjoy social activities including cards, games, darts, shuffleboard, horseshoes, bingo, dances, aqua-fit, exercise classes, and more! Make this your new home in this welcoming and friendly year-round adult-living community. (id:57557)
201, 270 Shawville Way Se
Calgary, Alberta
Open House Sunday July 13th 1-4 pm! Checkout virtual tour video! LOCATION! LOCATION! LOCATION! Enjoy this Spectacular 2nd Level Unit In The Convenient Gateway Complex In Shawnessy. This Spacious 1014 sq.ft. 2 Master Suites Apartment offers Sunny SW Exposure w/ Unobstructed Views of Large Treed City Park, Bright Open Design w/ Tons of Windows & Natural Light throughout, Upgraded Moldings Top & Bottom & New Interior Paints, new laminate floors, Large Living Rm opens to Dining Rm, Balcony w/ Gas Line for BBQ, Chef Delighted Kitchen,dining room, bathrooms, hallway w/ Granite Floors, Island w/ Raised Eating Bar, 2 Large Master Bedrms each w/ their own Ensuite & Closet, and Newer Half Bath for Guests, In-Suite Laundry & Storage for Added Convenience, 1 titled Undergound Parking (#35B) & 1 titled Oversized Storage Locker . Great Amenities in this Well Managed Complex w/ Visitor Parking, Car Wash Bay & Beautiful Courtyard. Walk to C-Train Station, Library, Theatre, Tranist, Shopping, Restuarant & All Amenities. Call your favirate realtor befoer it is gone! (id:57557)
11 Phoenix Boulevard
Barrie, Ontario
Welcome to this beautifully designed, just 1 year old home, offering over 2,569 sq ft of above-grade living space in one of Barries most desirable family-friendly neighbourhoods. With 5 spacious bedrooms upstairs plus an additional main-floor room perfect as a home office, study, or 6th bedroom, this property provides the flexibility and space today's families are looking for. Step into the grand foyer with soaring 9 ft ceilings that set the tone for this elegant and modern residence. The main floor features rich hardwood flooring, a separate sitting room, and an open-concept kitchen complete with a large centre island with breakfast bar, stainless steel appliances, and eat-in dining perfect for entertaining or everyday family living. The adjoining spacious living room creates a seamless, welcoming space. Upstairs, retreat to your primary bedroom oasis boasting a 4-piece ensuite, two generous walk-in closets, and serene natural light. Youll also find four additional large bedrooms, and the convenience of second-floor laundry and another 4 piece bath. The unspoiled basement offers a blank canvas with tons of space and endless potential easily add more bedrooms, bathrooms, or an entire suite. Additional features: Double car garage with inside entry, Main floor 2-piece powder room, Located minutes from the Barrie South GO Station, Highway 400, Yonge Street, and surrounded by top-rated schools, parks, trails, shopping, and restaurants. This is your opportunity to own a thoughtfully laid out, move-in-ready home in a vibrant and growing community. Endless possibilities await. Dont miss out! (id:57557)
3051 Sierra Drive
Orillia, Ontario
Welcome to this fabulous West Ridge family home with $35,000 of builder upgrades on a premium 49 ft lot!! This home's exterior greets you with a distinguished and imposing presence. $$$ spent on Massive stone work, upgraded black facia/pot-lit soffits and window frames. Double entry doors lead you into a spacious, sunny foyer with beautiful wooden stairs. This 4 bdr home boasts upscale engineered vinyl floors and 9ft ceilings throughout. Soak in the lavish lifestyle of a gas fireplace, and find your inner-gourmet in the gorgeous lavish kitchen, with ceiling-height beautifully-trimmed black cabinetry and luxurious expansive Caesarstone counters. Upgraded porcelain tiles and counters in washrooms and upstairs laundry. Above-grade windows, separate entrance, roughed-in bath and high ceilings in basement allow for potential in-law suite. Too many upgrades to mention! (see list att). This home is truly sun-filled, with custom California shutters. Location-conveniences are vast! Surrounded by trails, parks, top-rated schools, shops, restaurants (even Costco and Home Depot). Orillia lies on Lake Simcoe and Couchiching, with beautiful beaches and historic downtown. Conveniently, just over an hour to Pearson Airport, 10 min to regional airport, minutes to Hospital, Lakehead University, huge Sports Center, Casino Rama, ski resorts and multiple world-class golf courses, Orillia is a town flooded with trees and forests, a place to call home. *(some images have been virtually staged) Don't forget to watch Virtual Tour! (id:57557)
93 Chaparral Ridge Terrace Se
Calgary, Alberta
Discover this freshly painted, 4-bedroom, 3.5-bath bare land condo/townhome, ideal for families, professionals, or investors. The permitted and finished basement offers a versatile service area, perfect for guests or as a bedroom rental area. Thoughtfully designed, it features ground-level heat registers for a consistently cozy temperature year-round.Unwind by the gas fireplace on quiet evenings or enjoy cooking with stainless-steel appliances in the modern kitchen when entertaining. The single attached garage provides secure parking and additional storage.Step outside and embrace nature with a short walk to the Ridge, where scenic views and outdoor adventures await. You’ll also be close to Sikome Beach/ Lake, and Fish Creek Park, making it easy to enjoy Calgary’s best outdoor spots.Recent upgrades include new shingles, siding, and vinyl fencing, ensuring a fresh exterior. Inside, the walls and trim have been freshly painted, offering a move-in-ready feel. Additional highlights include a compliant RPR and a hot water tank replaced in 2023 for peace of mind. Chaparral offers a variety of educational options, including public, Catholic, and private schools within the community. The community also enjoy nearby retail options such as Chaparral Village and the Gates of Walden shopping area, which feature grocery stores, dining, and essential services.Don’t miss this incredible opportunity to own a home in a sought-after location—schedule your viewing today! (id:57557)
122 Marshall Street
Barrie, Ontario
Welcome to your next chapter in Allandale Heights, one of Barrie's most sought after neighbourhoods! This charming and spacious two story homes offers the perfect blend of comfort, and functionality - ideal for growing families or anyone seeking extra space to live work and play. Sitting on a generous 50 x 100 ft lot, this home features 4 + 1 bedrooms, 2 bathrooms, along with formal living room, and main floor family room with gas fireplace for those cozy winter evenings. The lower level recreation room is perfect for family movie nights and has enough space for workout equipment or small office area. Step into the updated kitchen, designed for both function and style with attached dining room. Enjoy outdoor living in the backyard, complete with a newer fence, offering privacy and a safe area for kids and pets to play. It is a perfect space for summer entertaining. The house features tile, hardwood and laminate throughout. Additional updates include new roof (2018), new fascia and eavestroughs (2018), furnace (2019), and water heater (2024) offering peace of mind and energy efficiency. This home is just a short walk to the Allandale Recreation Centre, and local hiking trail. It is ideally located close to schools, shopping, and restaurants as well as easy access to Highway 400 and the GO Train, perfect for commuters. Whether you are upsizing or wanting to put down roots in a fantastic community this home checks all the boxes. (id:57557)
5015 47 Avenue
Rycroft, Alberta
Prime opportunity & quick possession possible! For sale is this corner, 3 lots, covering 0.55 acres (198' x 120') with 50' x 80' metal clad commercial building. There is a massive 60' x 85' concrete pad in front of the 14' x 12' overhead doors (new in 2018) leading into 3 bays, which are 50’ long and could accommodate large buses or big trucks. Each bay can also be separated by rubberized curtains and there are exhaust fans & hoses for venting vehicles as well as a big BBQ rangehood when it comes time to feed the crew. The 3,000 square foot main level also has storage/parts room, overhead natural gas heaters, floor drain with sump, hot water pressure washer system plumbed to 2 sides of the shop and air compressor with retractable hoses plumbed through the whole shop. There is also a half bathroom, washer for coveralls, and all cabinets & workbenches are included. Upstairs, there is a 1,000 sq.ft. furnished, 1 bedroom apartment with kitchen, huge bathroom with own laundry and 2 access doors from either the outside or inside of the shop. Bedroom is huge at approximately 16’ x 19’. Outside, there is a row of exterior plug-ins for vehicles running along the fence line. Main gate has a power remote and there is secure fencing around yard. There is also a 8’ x 16’ exterior shed for cold storage, which would be great spot for extra tires. If you don’t need the full yard, there is ample space to rent out for R.V. storage or mini storage, for additional revenue stream. Contact a REALTOR® today for more information or to schedule a viewing. (id:57557)
14 Autumn Lane
Barrie, Ontario
Beautiful updated Ranch style bungalow in desirable Allandale Community of Barrie*Almost 1600 sqft on main level* 3 good sized bedrooms, main floor family room with Electric brick fireplace (can convert to wood or make it gas!), Large eat-in family kitchen* 2 walk outs to updated deck privacy and a treed fully fenced yard* Covered front vestibule with entry to garage* Basement has a finished open stairway and hallway and 2 pc bath. Plenty of room to create your own finished space down there* Recent updates include upgraded engineered hardwoods through main floor and new trim, New ensuite bathroom, updated main bath with new counters, sink & fixtures & toilet, revamped kitchen painted with new hardware and pot lighting, fresh paint throughout, mostly newer lighting fixtures. 2-Stage Carrier Furnace 2019, owned hot water tank. Windows and shingles and AC appear newer and in great condition. Offers anytime. (id:57557)
302, 9736 82 Avenue
Grande Prairie, Alberta
Here’s a good option for those looking for a starter space or for inexpensive home ownership, or for generating rental income in the low vacancy, Grande Prairie market. This corner unit is a 2 bedroom & 1 bathroom, townhouse-style condo unit with 3 levels of living space. Main level has the kitchen with tile flooring, plenty of cupboards and handy wall opening to the dining area. There is access from the dining room to the raised patio area where you could sit and get some fresh air, work on your planter gardening or visit with friends. Large & bright living room has easy clean laminate flooring. Upstairs has the main bathroom and the 2 bedrooms including the big primary with massive, approx. 9' x 6' walk-in closet that also leads to directly into the bathroom. Convenient washer & dryer are situated in the basement. No need for coins or lugging to a whole other building. Plus, this level provides plenty of space for additional storage! Great budgeting-benefit with heat & water included in the condo fees along with the fact you get to skip having to do any snow shoveling or grass cutting. 1, untitled parking stall also comes with the unit. Complex is located on the City’s southside, close to schools, playgrounds, shopping and bus routes.***Please note: photos taken when unit vacant. Currently tenant occupied. 24 hours notice required for showings. Lease is month-to-month, rent is $1,395.00 with heat & water included. Tenant pays for power. *** Contact a REALTOR® for more info or to book a viewing! (id:57557)
230 Auburn Crest Way Se
Calgary, Alberta
Welcome to this exceptional family home located in the sought-after lake community of Auburn Bay. Ideally situated on a quiet, family-friendly street, this beautifully finished property offers over 2,500 sq. ft. of functional and stylish living space, just steps away from schools, parks, restaurants, the lake, and all the amenities this vibrant neighborhood has to offer.Step inside to a spacious front entryway that opens into a bright, open-concept main floor. The living area is perfectly positioned to capture the beauty of the east-facing backyard, flooding the space with warm morning and afternoon sun. A large dining area and timeless kitchen complete the main level, featuring granite countertops, stainless steel appliances, a large island with breakfast bar, and a walk-in pantry. Floor-to-ceiling windows fill the home with natural light, creating an airy and welcoming atmosphere throughout.Upstairs, you’ll find a rare 4-bedroom layout—ideal for growing families. The fourth bedroom is generously sized and can also function as a bonus room. The upper-level laundry room is both convenient and practical, featuring built-in cabinetry for added storage. The primary suite is a true retreat, boasting a walk-in closet and a spa-inspired 4-piece ensuite with a massive vanity, deep soaker tub, and separate glass shower.The fully developed basement offers even more living space with lots of light, custom built-in shelving, a full bathroom, and ample storage. It’s the perfect spot for a media room, home office, or play area.Enjoy summer evenings in your fully landscaped backyard complete with a spacious deck, patio, and lush lawn—perfect for entertaining or relaxing with the family.Additional features include, Central air conditioning, Gemstone lighting (front and back), Double attached garage with storage, Side shed for extra storage, and Quick access to Stoney Trail and Deerfoot Trail for an easy commute! This home checks all the boxes—space, location, upgrades, a nd comfort. Don’t miss your chance to live in one of Calgary’s most desirable lake communities. Welcome home! (id:57557)
26 Paddy Dunn's Circle
Springwater, Ontario
Nestled among the trees in sought-after Springwater, this charming New England-inspired, Cape Cod style, custom-built home awaits. No detail has been overlooked whether it's the copper eavestroughs, stained glass windows, tin ceilings, 1" thick, wide plank pine floors or the charming clawfoot tub, you won't be disappointed. This half-acre property is surrounded by mature trees and offers abundant privacy, ideal when using your heated, in-ground saltwater pool or entertaining around your outdoor bar and patio. Inside you'll find over 3800 sq ft of finished living space in this 3 bdrm, 3 1/2 bath home. The open-concept kitchen, breakfast area, and living room flow into the sun-filled four-season Muskoka room which features in-floor radiant heat and hot tub. Enjoy colder nights gathered around the hearth in the living room while soaking in the ambiance of the wood-burning fireplace. The separate dining room is ideal for family gatherings over the holidays or sharing meals with friends. This home also features a spacious private office ideal for working from home or running a professional practice. Located less than 5 minutes from the bustling city of Barrie, less than 50 minutes from the Vaughan Metropolitan Centre, and just minutes from skiing and winter fun, you'll find its location ideal! Don't let this charming home pass you by. Come see for yourself. Book your showing today! (id:57557)
11307 91 Street
Peace River, Alberta
Welcome to your dream home in Lower West Peace! Built in 2011, this stunning 1490sqft duplex is nestled in a serene cul-de-sac, offering peace and tranquility. This home has been professionally repainted from top to bottom and new flooring installed in the kitchen and living room. Boasting 3 bedrooms and 2 1/2 baths, this spacious unit is perfect for families or those looking for extra space. The attached single car garage provides convenience and security for your vehicle. With modern amenities and a prime location, this duplex is the perfect starter home that offers comfortable living. Don't miss out on this opportunity to make this your forever home! (id:57557)
9648 108 Avenue
Grande Prairie, Alberta
This affordable bungalow has the kind of layout that just makes sense, whether you're buying your first place, ready for a home with some outdoor space, or adding to your portfolio. The main floor feels bright and open from the moment you walk in, thanks to a bay window in the living room and a feature wall that adds just the right amount of character. It flows naturally into the dining area, creating a connected, easy-to-live-in space. The dining area offers room to gather, with a large window letting in natural light and a chandelier that adds a touch of charm. From here, the kitchen is just steps away, featuring rich espresso cabinetry and stainless steel appliances. The main floor is finished with updated hardwood flooring throughout, giving a warm and beautiful look from space to space. The primary bedroom offers good space and privacy, while the second bedroom is perfect for a child, guest room, or home office. The 4-piece bathroom has been fully redone in a fresh, white palette with white cabinets and a classic subway tile surround — a bright, welcoming space that feels like new. Downstairs, the finished basement adds even more flexibility with a family room, two additional bedrooms, and a 3-piece bathroom. Whether you're hosting guests, setting up a playroom, or working from home, there’s room to make it your own. The backyard is a standout, with mature trees, a large deck for summer barbecues, a beautiful fire pit area, and RV parking accessible through the back gate. The lot is spacious, and the attached garage includes a workspace at the rear — perfect for hobbies or extra storage. The roof was replaced in June 2025, the furnace is new, and the hot water tank was updated about six years ago. With the big-ticket items already taken care of, you can move in with confidence. Set on a dead-end road, you're just minutes from groceries, schools, Muskoseepi walking trails, the public outdoor pool, and even the library and art gallery. A nearby bus stop adds extr a convenience — whether you’ve got kids coming and going or you’re aiming for a more car-free lifestyle. If you've been looking for a comfortable home with updates, space to grow, and a yard you can actually enjoy, this one is definitely worth a look. Call your REALTOR® today to book a showing. (id:57557)
1104, 7451 Springbank Boulevard Sw
Calgary, Alberta
Elegant and spacious 2 bedroom/ 2 bathroom home in the desirable SW community of Springbank Hill. Enjoy being close to all amenities and living in a quiet, well managed building. Enter 1104 into a large foyer with a custom, built in bench and coat closet. This corner unit with only one adjoining wall and many windows (including in the kitchen) has both South and East exposure ensuring extensive natural light. High-end details are found throughout the home including gorgeous engineered hardwood floors (walnut), new A/C (heat pump), a Fisher Paykel refrigerator, Bosch appliances, a spacious primary ensuite with both a soaker tub and walk-in shower, walk in pantry/ laundry room with a deep freezer, and ample storage including a large storage room on the patio, two linen closets, and an underground storage area. You’ll notice the layout of this home has character, with several angles and nooks for display and furniture. The large primary suite includes plenty of room for a King size bed and hosts a walk-in closet with through access to the ensuite. The second bedroom, located on the opposite side of the home, has two windows and a built-in desk hidden away in the closet, allowing for multi-functional use of this space. Enjoy your large sunny patio in this quiet and friendly community with shopping (Signal Hill/Westhills) and schools nearby along with quick access to the mountains and the ring road. One titled, underground parking spot can be found in this very well managed building (current owner rents an additional underground parking spot for $75/month). (id:57557)




