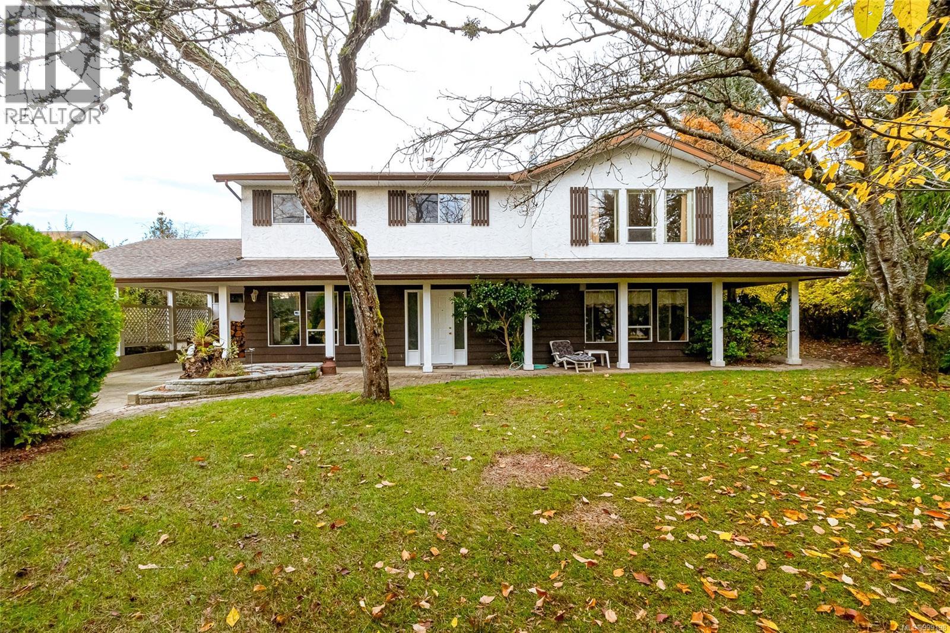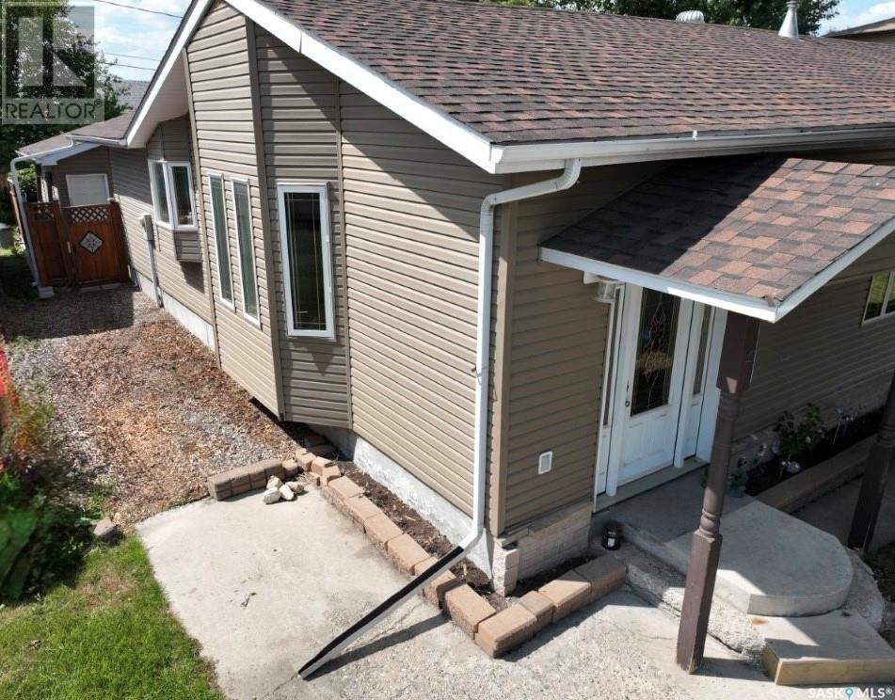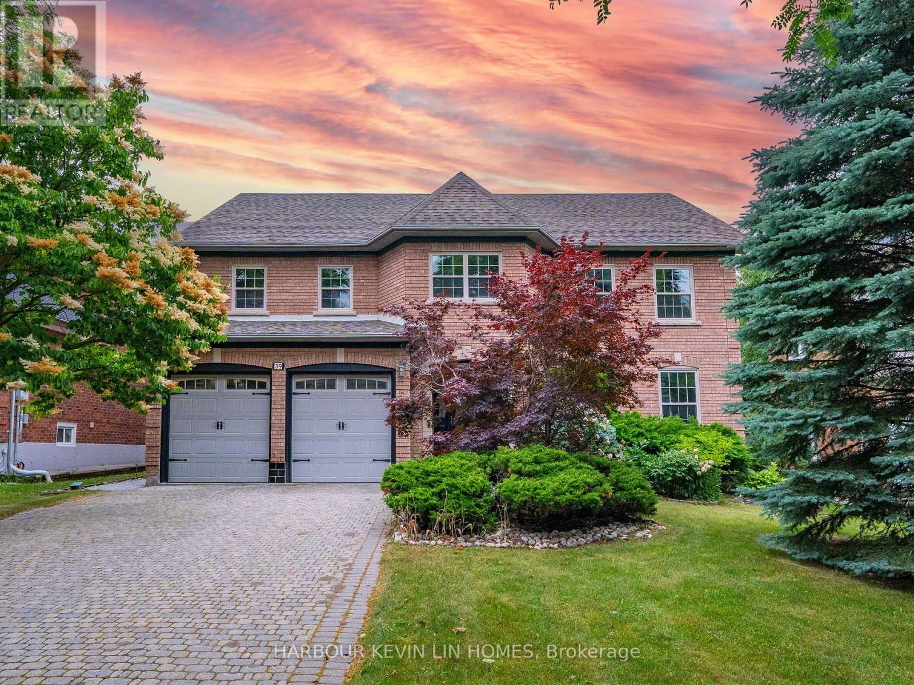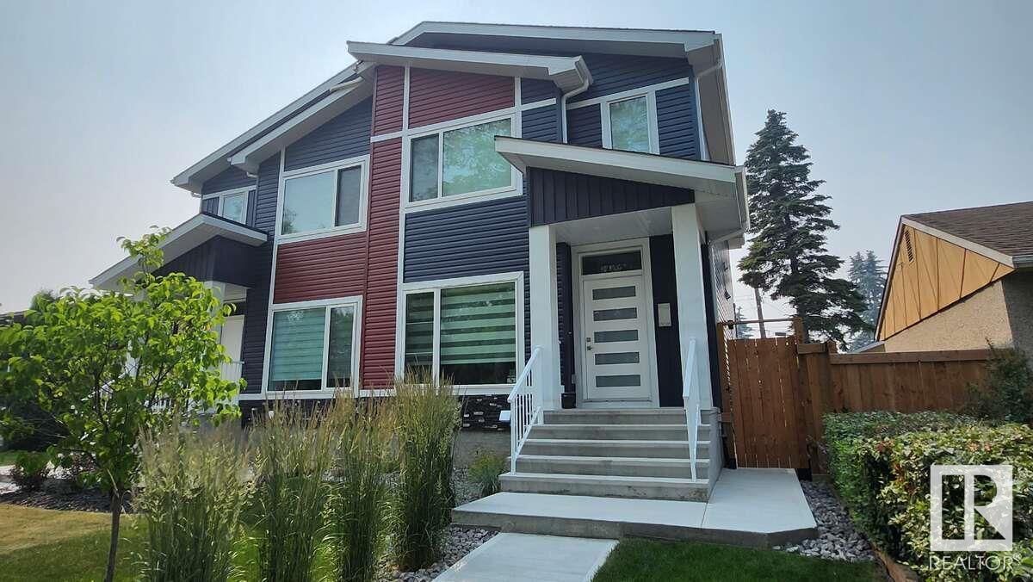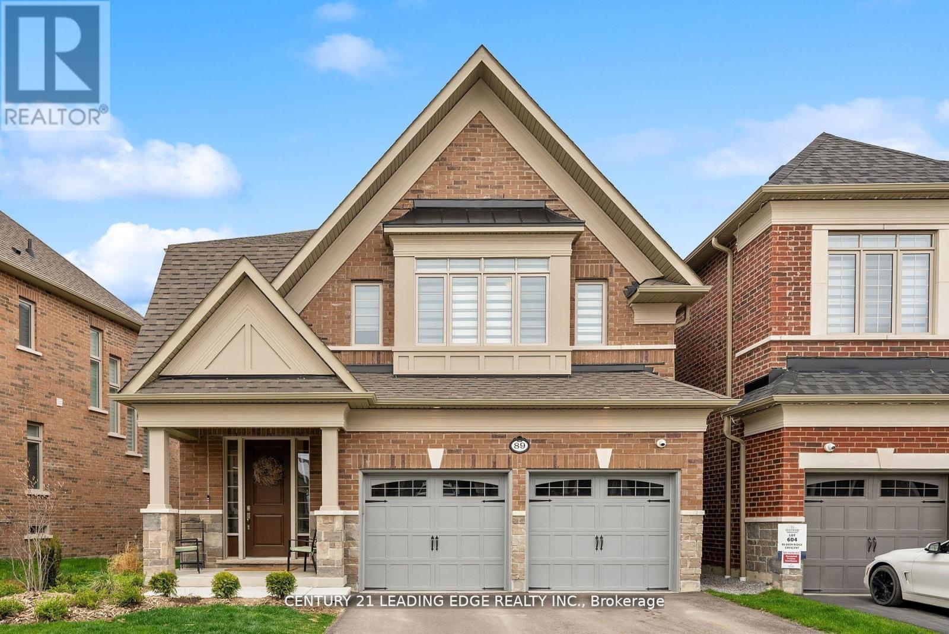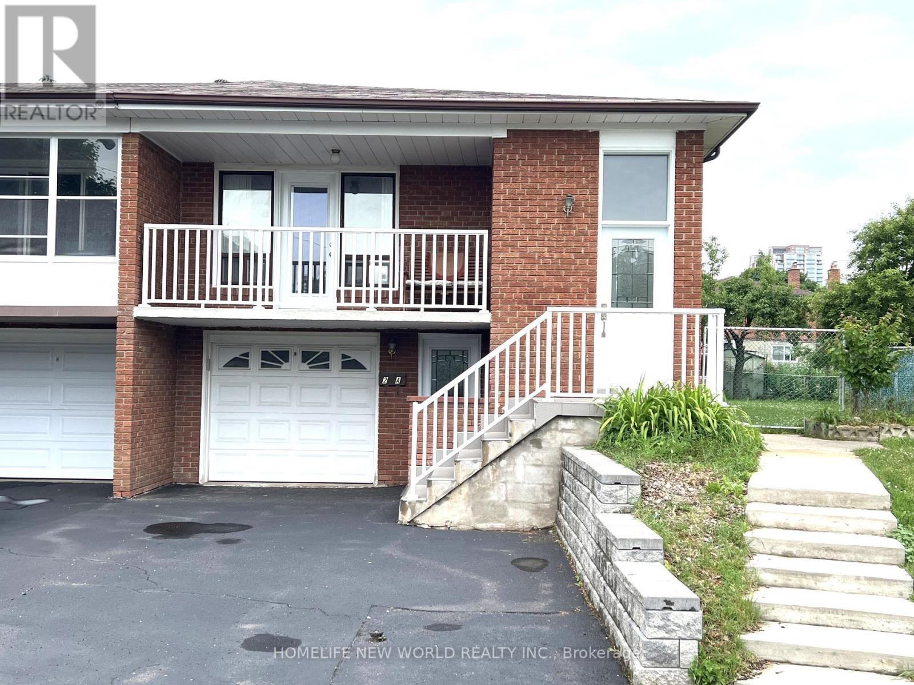6511 58 Street Nw
Calgary, Alberta
Welcome to this well-maintained bi-level home located in the heart of West Dalhousie, directly facing West Dalhousie School. The main floor features two spacious bedrooms, a 4-piece bathroom, and a convenient 2-piece ensuite. The property has been freshly painted throughout, giving the interior a bright and refreshed feel. Enjoy the comfort of central air conditioning and a large, sunlit living room perfect for entertaining. The lower level offers two additional bedrooms with large windows that let in plenty of natural light. An oversized double detached garage, and a west-facing backyard and windows that capture beautiful evening sun. Located close to the C-Train station and several nearby shopping areas, this home combines comfort, convenience, and great value. (id:57557)
1370 Legacy Circle Se
Calgary, Alberta
OPEN HOUSE SAT. JULY 26TH FROM 12 PM TO 3 PM Charm meets convenience in this delightful semi-detached family home. Step into a world of warmth and comfort as you enter the open-concept living space, perfect for creating lasting memories with your family and loved ones. Enjoy an exceptional indoor and outdoor life in a home that every detail reflects a cozy warm home atmosphere, whereas, simplicity is enhanced by a balance of function, space and light. Welcome to your family dream home in the desired community of LEGACY, perfectly located near all amenities, schools, and C-Train. This home is very lovingly maintained by the original owner, fully developed, offers over 2200 square feet of developed living space. The main floor features, huge living room with beautiful modern kitchen and dining room that is spacious for your family entertaining needs. The open modern Kitchen design and the large Kitchen island enable you and your family to entertain with ease and enjoy a quiet family dinner at home. The second-floor features three spacious bedrooms, open hall way, and the primary bedroom walk-in closet and En-Suite bathroom. Further, the basement fully developed, features a bedroom, a full washroom, and a huge entertainment family room. There is EV charger installed in the garage and 240 power outlet for your future hot tub. This home offers a perfect blend of style, comfort, and peace to build your family memory. Don’t miss out this beautiful modern living at its finest, come check it out. Your dream home awaits! (id:57557)
1393 Nelson Rd
Cowichan Bay, British Columbia
Openhoise Sunday July 27th 1:00 - 3:00 pm. This lovely Cowichan Bay home offers peace and mature gardens on a level 0.41-acre lot with mountain and pastoral views. Located in a quiet sought after neighborhood near Bench Elementary School and with easy commuting to Victoria, close to shopping, restaurants, marina and golf. This lot has privacy, with three sides of the property bordering agricultural land reserve. Over 2300 sq ft features 3 bedrooms and 3 bathrooms, including a one-bedroom suite with separate entry. The main level has a wood-burning fireplace; downstairs, a Pacific Energy woodstove adds cozy warmth. A boiler system provides overall heat. New water heater installed in July 2025. The yard is filled with mature plantings—apple, pear, kiwi, cherry, rhubarb, rhododendrons, bulbs, and perennials. There is a detached insulated garage / workshop with hoist, carport, and additional parking for RV or boat. A rare find in a peaceful, rural setting. (id:57557)
68 Literacy Drive
Brampton, Ontario
A beautifully maintained, spacious family home nestled in one of Bramptons most sought-after communities! Located in a quiet, family-friendly neighbourhood with top-rated schools, parks, shopping, and transit just minutes away, this home is perfect for growing families or multi-generational living. Enjoy the versatility of a fully finished basement featuring a self-contained in-law suite complete with a full kitchen, living area, 1 bedroom + den, and a full bathroom ideal for extended family, guests, or rental income potential. Built on a 27 ft wide lot and 2600+ sqft of living space combined and upgrades throughout the home - Extended Kitchen Cabinets With Crown Molding, Gas range, Quartz in all Kitchens & Washrooms, Interlocking & Concrete Through Out Side and Back Pot Lights Inside/Outside and low maintenance backyard (id:57557)
513 Hudson Street
Hudson Bay, Saskatchewan
This beautifully updated, move-in-ready home features 4 bedrooms and 2 bathrooms, all conveniently located on one level. The laundry facilities are also on the main floor for added convenience. The primary bedroom boasts a walk-in closet and a 3-piece bathroom. Three additional large bedrooms offer plenty of space for family or guests. The open concept design enhances the living space, flowing seamlessly from the front door through to the dining area and kitchen, and then north to the living room. Every room has been thoughtfully updated with new finishes, windows, and doors. The kitchen features fresh white cabinets, ample cabinet space, and a side wine and coffee bar, along with modern appliances including a built-in dishwasher, fridge, stove, and a microwave oven over the stove. The spacious main bathroom includes his and her sinks and a tiled tub surround. Outside, the large deck faces west, perfect for enjoying morning coffee. The backyard is designed for relaxation and entertainment, with a privacy fence, fire pit area, and an insulated, electrically heated shed with a large roll access door. Additionally, the downstairs area, while primarily a service area, provides useful storage space and houses the water heater, furnace, and electrical service panels. The home is equipped with air conditioning and is ready for quick possession. Don’t miss the opportunity to view this fantastic property—call today to set up your private viewing! (id:57557)
611 Agate Crescent Se
Calgary, Alberta
Welcome to this fully renovated bungalow nestled in sought after Acadia. Offering over 2,200 sq ft of beautifully developed living space, this home is the perfect blend of style, function, and location. Upstairs features 2 spacious bedrooms, a spa like primary ensuite, plus a versatile office/flex room and large front entry. The open-concept main floor is filled with natural light and showcases high-end finishes throughout, including a brand-new chef’s kitchen with quartz countertops, and stainless steel appliances. The lower level has 2 additional bedrooms, a full bathroom with a double vanity sink, and a recreation room complimented with a beautiful bar.Every inch of this home has been updated: an upgraded 200 amp service to the garage, new plumbing, mechanical systems and electrical so you can enjoy peace of mind for years to come. Outside, a brand new triple-car garage offers plenty of room for vehicles, storage, or a workshop. Located on a quiet street just minutes from schools, shopping, major roads, and transit, this home offers unbeatable convenience in a mature, family-friendly neighbourhood. Don’t miss your chance to own this turnkey property! (id:57557)
39 Montclair Road
Richmond Hill, Ontario
Welcome To 39 Montclair, A Stunning Family Retreat Nestled In The Prestigious Bayview Hill. Entertain In Style In Your Backyard Oasis, Complete With An *** In-Ground Swimming Pool *** Surrounded By Beautiful Landscaping, A Stamp Concrete Patio Perfect For Al Fresco Dining, And Mature Trees That Offer Privacy And Tranquility. This Exquisite Home Boasts Over 6,100 Sq Ft Of Total Living Space (3,865 Sq Above Grade per MPAC plus Basement) And A Harmonious Blend Of Elegance And Comfort with 4+2 Bedrooms and 5 Washrooms. As You Step Into The Grand Foyer with 17 Ft High Ceiling, You Are Greeted By A Majestic Circular Oak Staircase with Wrought Iron Pickets, A Hallmark Of Sophisticated Design. The Main Floor Features Gleaming Hardwood Floors, Enhancing The Spacious Living Areas That Include A Gourmet Kitchen Equipped With State-Of-The-Art Appliances, Central Island with Granite Countertops and Unique Backsplash. Awe-Inspiring Private Primary Bedroom Retreat With An Opulent 5-Piece Ensuite, Offering A Sanctuary Of Relaxation. The Professionally Finished Basement Features A Separate Entrance, A Spacious Recreation Room, 2 Bedrooms And A 4-Piece Ensuite Bathroom, Wet Bar and Sauna Room. Whether Relaxing By The Poolside, Hosting Elegant Dinner Parties, Or Enjoying Quiet Moments Of Reflection In The Beautifully Appointed Interiors, 39 Montclair Offers An Unparalleled Lifestyle In One Of Bayview Hill Most Sought-After Locations. Excellent Location with Top Ranking Schools: Bayview Hill Elementary School & Bayview Secondary School. Don't Miss Your Chance To Own This Remarkable Residence. (id:57557)
13026 120 St Nw
Edmonton, Alberta
For more information, please click on View Listing on Realtor Website. This air-conditioned modern duplex features 4 bedrooms, 2.5 baths, and 1,678 sq ft of stylish living space. Professionally landscaped with a privacy fence, it also includes a separate side entrance for future basement development. Enjoy over potentially $13,000 in upgrades, including a $9,000 smart appliance package, $4,000 video alarm system, and Ecobee Pro heating—all controllable by smartphone. The main floor boasts a marble fireplace, coffered ceiling, and upgraded lighting. The primary bedroom offers a recessed ceiling and a luxurious ensuite with frameless glass shower, rainhead, and premium fixtures. Located just one block from two schools and across from a large park in a newly revitalized neighbourhood. Only 5 minutes to major shopping, 10 minutes to a Muslim school, and steps from one of the city’s best cafés—this is one of the prettiest and most well-equipped duplexes on the market. (id:57557)
89 Deer Ridge Crescent
Whitby, Ontario
PRICED TO SELL!! Move quickly on this outstanding home before its gone!! PREMIUM Location BACKING onto Trees!. Privacy PLUS! NO Neighbors behind you! Located in a Executive community close to Heber Downs and Spa! Fantastic Floor Plan with lots of natural Light from oversized windows! ! Stunning from top to bottom! 4-Bedroom -FIVE bathroom Detached home with Gourmet Kitchen with Centre Quartz Island! 10ft smooth ceiling on the main floor and 9ft ceilings on upper level and Partially finished basement! Stunning 6 Piece Ensuite in the Primary Washroom! Jack and Jill Washroom! (two sharing an ensuite) Practicality meets convenience with laundry on the second floor . The Partially finished basement adds versatility, perfect for accommodating extended family! This home also features central vacuum, air exchanger, central A/C and so much more .All Custom Zebra Blinds! All electrical light fixtures, Brand New Stainless Steel Appliances! TWO washer, dryer's. All just minutes from Hwy 412, Walmart, Home Depot, Sheridan Nurseries, grocery stores, restaurants etc. Don't miss your chance to make this exceptional property your new home! ! Extras:: All Custom Zebra Blinds! All electrical light fixtures, Brand New Stainless Steel Appliances! TWO washer, dryer's. HUGE Walk-in Pantry Too many upgrades to List! Over $270,000 less than same model sold across the street! Wont last Long! (id:57557)
2a Fairglen Avenue
Toronto, Ontario
Rare opportunity to own this unique 5-level backsplit semi-detached home. First time on the market. Proudly owned by the original owner! Features 4+1 bedrooms and three separate entrances including a side entrance to the basement, offering excellent potential for multi-generational living or rental income. Irregular lot with a deep backyard perfect for gardening or outdoor enjoyment. Includes 2 fireplaces and car garage. This house is fully functional with finished basement. Kitchens and bathrooms are in different level for convenient uses. Located in a quiet, family-friendly neighborhood close to schools, parks, TTC, and shopping. Don't miss this chance to invest in a spacious and versatile home in a highly desirable area! (id:57557)
207 - 1 Rainsford Road
Toronto, Ontario
Welcome to Terrace Suite 207 at The Boutique Residences of 1 Rainsford Road. This Spectacular 2 Bedroom, 2 Bathroom Condo, Boasts Enjoyment Space of ~1732 Sq. Ft., with 1300 Sq.Ft. Interior and a Private Entertainers' BBQ Terrace of 432 Sq.Ft! Enter Into Your Suite with Soaring 10 Ft. Smooth Ceilings, Rich Wide Plank Hardwood Floors, Grand Floor to Ceiling Windows, Electric Blinds on All Windows, and a Large Open Concept Plan. The Luxury Kitchen is Outfitted with Miele Top of the Line Appliances, Including a Miele Gas Cooktop and Built-In Wall Oven with Miele Convection. The Large Kitchen Island Brings Everyone Together with a Spacious Breakfast Bar, Under-mount Sink, and Granite Counters. The Living Room has a Gas Fireplace with a Walk-out to the Terrace. For the Ultimate Privacy, the 2 Bedrooms are Designed with a Split Bedroom Plan. The Primary Suite Contains a Large Walk-In Closet, with a 5 Piece Spa Ensuite Bathroom. Walk Everywhere - with Bruno's Fine Groceries Next Door, Restaurants, The Beach, Nature, Galleries, with Transit at Your Doorstep! This is a Must See Suite in the Prime Beach Neighbourhood by Queen St East & Woodbine Avenue. The Terrace also includes a Gas Line for BBQ'ing, Water for Gardening and Lighting for Evening Enjoyment. 1 Owned Parking & Locker Included! Tenanted on lease until July 1, 2026. The Buyer(s) must assume the Triple A tenant, paying $4325/month + utilities. (id:57557)
357 Laval Boulevard W
Lethbridge, Alberta
Location, location, location! This Legally suited(basement income 2024 was $28,710.00) bungalow is located in a mature area on the west side of Lethbridge .The large main level features three bedrooms, two living spaces, a kitchen, and an eating area, providing ample space to live upstairs while renting out the basement .This home has a wood-burning fireplace upstairs for those cold winter days and Central Air conditioner for our hot summer nights . The newer kitchen area has a large window letting in lots of natural light and features beautiful granite counters. There are two bathrooms upstairs, one being en suite, of which was just recently renovated .With the 3 bedrooms up there is room for a growing family .The upstairs is equipped with in-floor heating, ensuring comfort at all times on these stunning hardwood floors. The owners have taken great care and installed a safe and sound between the floors to dampen sound transmission and have provided radiant heat in the basement with controls. This home also has two HVR, a recovery system to help circulate the air throughout the home.The large legal suite in the lower level has 3 bedrooms , 3 bathrooms and two living areas all with large windows letting in lots of light, always nice to have additional income to help supplement or pay your mortgage . If you’re looking for an attached garage, but also want ample parking this home could be the one for you. Lots of space for that big RV and additional parking. This home looks onto Nicholas Sheran park , just cross the street and go for your evening walk through the gorgeous park paths . Call your REALTOR® today and book a viewing of this beautiful bungalow in West Lethbridge. (id:57557)



