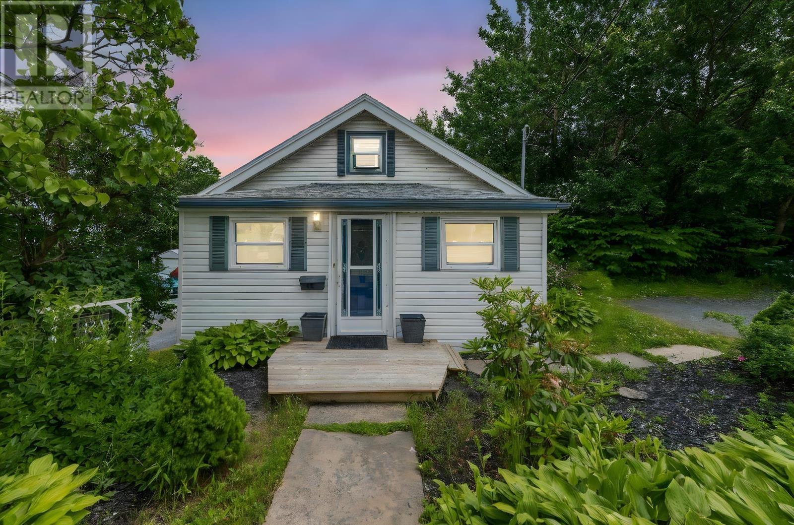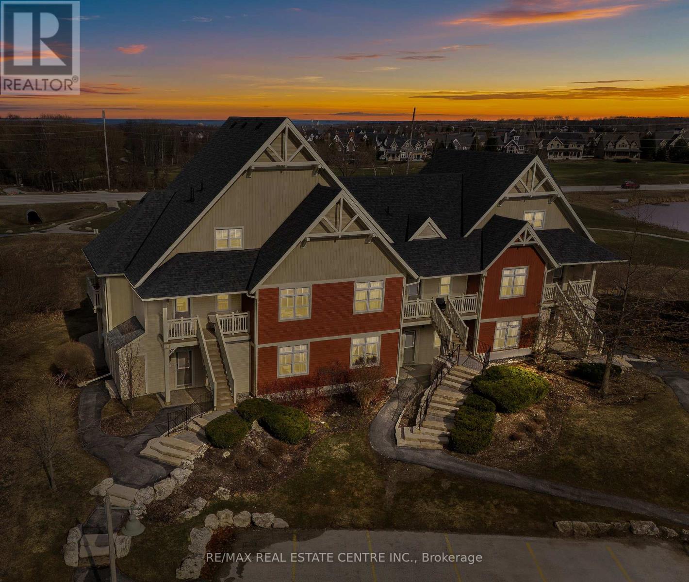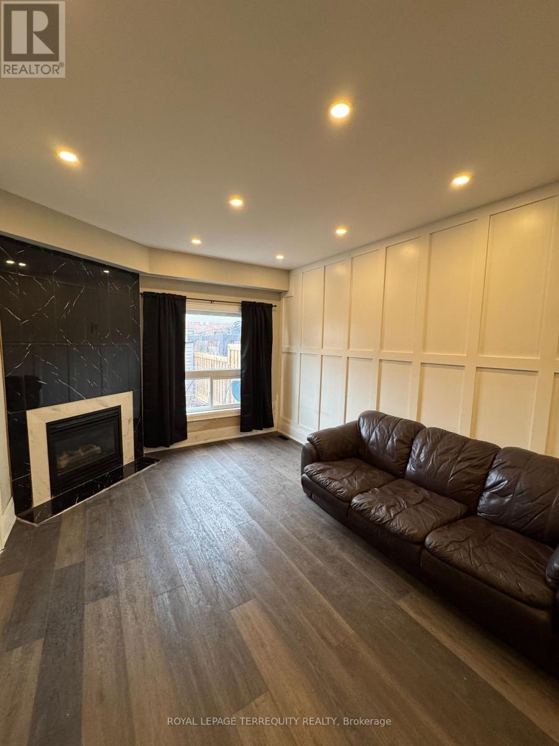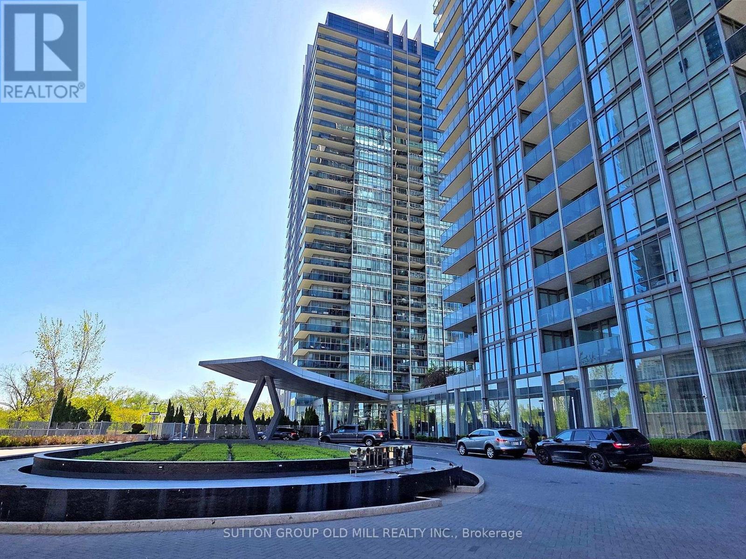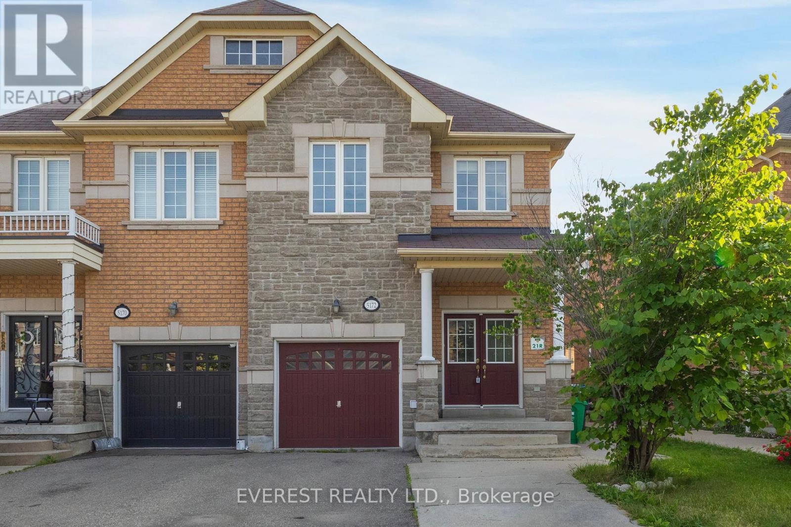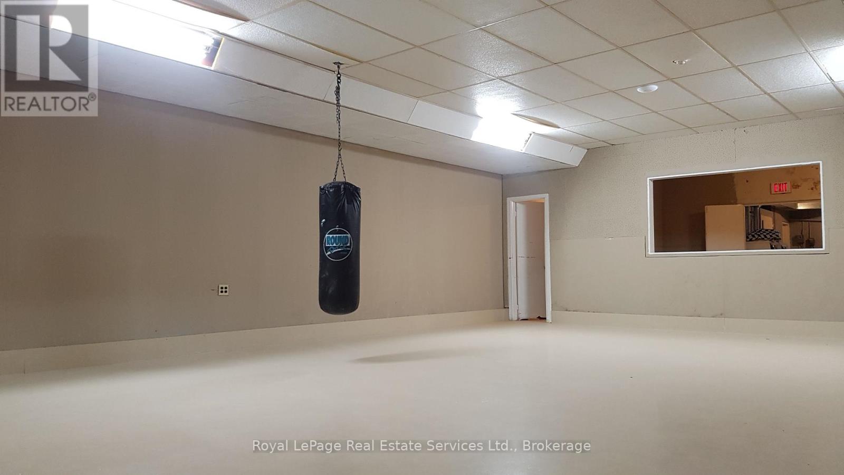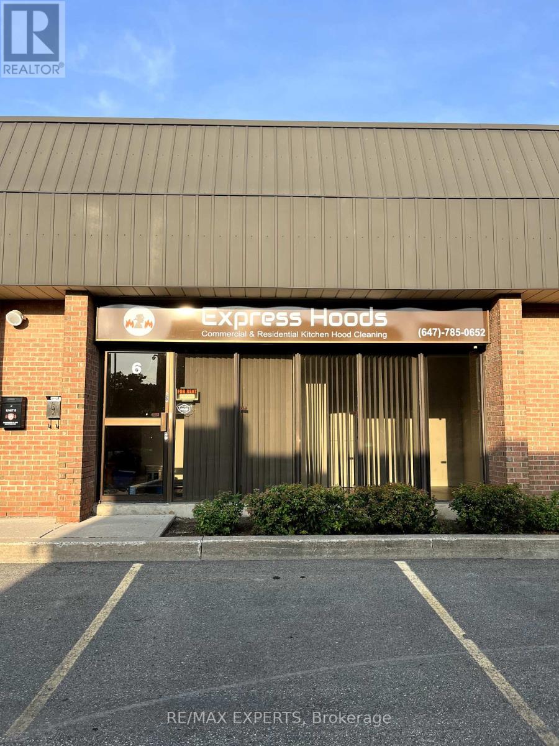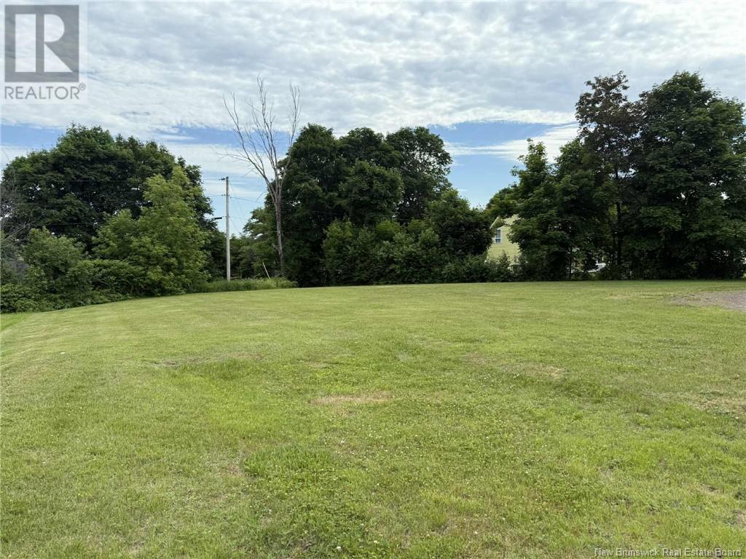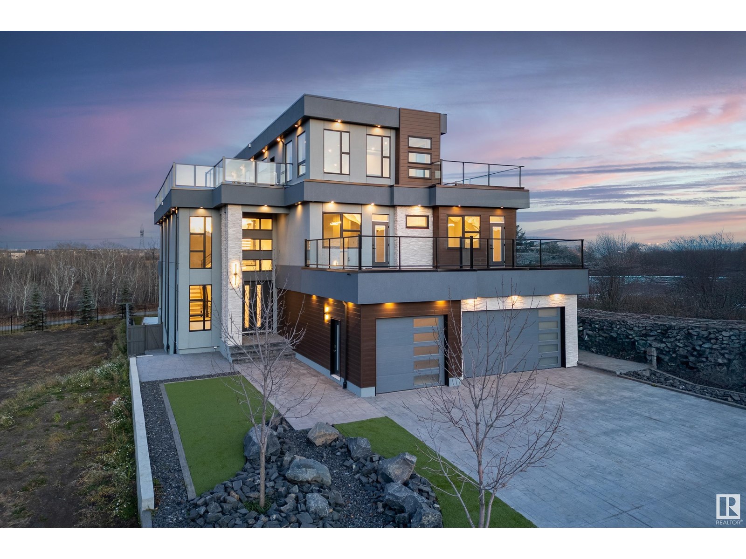219 Rundleridge Way Ne
Calgary, Alberta
Open House Sun July 20, 1-3pm. One of a Kind. This nearly 1,500 sq. ft. bungalow, nestled on a quiet street in Rundle, offers the best of both worlds: move-in ready comfort or a spacious canvas to create your dream home. The stately brick and stucco exterior hints at the exceptional living experience inside. Step into a grand, open-concept layout that features multiple beautifully appointed living spaces. The formal living room is expansive and bright, with large windows, built-in cabinetry, and a stunning double-sided Rundle stone fireplace. This architectural feature is shared with the adjacent kitchen-side family room, creating a warm and cohesive atmosphere perfect for entertaining or relaxing. The kitchen itself is more than just a place to cook—it’s a central hub of the home. With a large island, extensive cabinetry, and custom built-in woodwork, it offers both function and style. Just off the kitchen is a casual dining area, ideal for everyday meals, while a formal dining room—complete with a handcrafted craftsman-style wall unit—offers an elegant setting for larger gatherings. Together, these spaces give a seamless feel to the impressive main living area. Down the hall are two spacious bedrooms and a fully renovated main bathroom featuring slate tile and a deep soaker tub. The primary bedroom is generously sized, with windows on three sides and a beautifully updated en-suite with a tiled walk-in shower. The lower level offers even more room to grow, with a massive recreation room that stretches nearly the length of the home and features another floor-to-ceiling fireplace, this time adorned with brick. The basement also includes a second kitchen (added in 2015), engineered and insulated hardwood flooring, a 3-piece bathroom (updated in 2014), a fourth bedroom, and a den. Outside, a large side deck extends from the kitchen and opens onto a well-kept yard. The oversized double detached garage has an RV pad on the side, and there is more parking still with a pav ed pad in the front of the home. Additional updates include a new high-efficiency furnace (2023) and shingles (2022). Whether you're ready to move in today or looking to design your forever home, this property is ready to meet both needs and desires. Suite potential (illegal) (id:57557)
157 The Point Road
Blue Rocks, Nova Scotia
A former fishing village from a bygone era, Blue Rocks is quintessential, coastal Nova Scotia and is renowned as a kayakers paradise. "The Point", with its original fishing huts still standing, has attracted photographers from around the world. The property, 157 The Point, is the opportunity to own a bespoke home on 2.4 acres, one of largest properties on the peninsula. The elevated, panoramic views extend across Lunenburg Bay - from the Oven's Cliffs and to Cross Island. As one enters the rear of the home, one is presented with a large, light-filled, 4 piece bathroom/ laundry. Soak inn nature relaxing in the air-jet tub surrounded by large windows. Across the hallway, the third bedroom could also be a den /office space. The spacious open-concept kitchen/dining/living space offers spectacular, big ocean views crowning the perfect ocean-getaway. This large entertainment space offers large windows on 3 walls, and new patio doors open up to an sweeping, panoramic wrap-around deck. The living-room's gas fireplace provides warmth and ambience to the main living space. At the lower level, a large recreation room - with this home's second gas fireplace - walks out to a covered patio area beneath the upper deck. A large utility room, with ample space to support a studio/work area completes this lower level. As one moves to the third level in the eaves, one immediately appreciates the placement of the dual skylights filling the upstairs with natural light. The home's second full, 4 piece bath, with separate shower and soaker tub, is positioned beneath a skylight providing beautiful natural light. The primary bedroom's large windows frame the ever-changing, postcard views of the ocean. A second bedroom, also with large windows, overlooks the backyard and takes in the morning light completing this upper level. This property presents the rare opportunity to own an acreage with dramatic ocean views - just a 5 min drive to the UNESCO town of Lunenburg and only 1 hour to Halifax. (id:57557)
215 Kitchener Avenue
Central Elgin, Ontario
Lake view home in picturesque Port Stanley, Ontario. This beautiful two storey home features a single detached garage with an attached carport. This home is well set back from the street allowing for a good sized front yard and parking for 6 cars in the driveway plus one additional car in the large detached garage. The main floor features a well designed custom kitchen, dining area, spacious living room with natural gas fireplace and main floor laundry room. The kitchen features beautiful quartz countertops, a large island for additional counter space and a great place to eat. With quality stainless steel appliances, plenty of cabinets and pantry space this kitchen provides both the modern style and great functionality you're looking for. The second floor continues to set this home apart. Featuring a huge master bedroom with a walk-in closet and patio doors to a balcony which gives you views of Lake Erie. There are also two more very generous bedrooms, a 4 piece bath, large linen closet and a skylight in the hallway. The basement is unfinished and offers the options for more living space or ample storage. This home has been very well maintained and updated over the years. (id:57557)
42 A Old Sambro Road
Halifax, Nova Scotia
Welcome to 42 A Old Sambro Road, a well-loved 3 bedroom, 1 bathroom bungalow that has been in the same family for generations! This home features a functional layout with a bright living and dining area, a versatile smaller bedroom perfect for a home office or kids room, and two comfortable bedrooms tucked away just beyond the kitchen. A unique loft-style second level offers two bonus rooms that can be used for additional office space, hobbies, storage, or yoga! The walkout basement includes a finished workshop area, laundry, and additional room for future potential. Outside, enjoy a back deck with gazebo, a shed, and a beautiful yard that backs onto Catamaran pond, perfect for skating in the winter! Recent updates include a hot water tank from 2022 and a roof approximately 7 years old. Whether you are searching for a cozy home or exploring development potential, this property presents exciting opportunities. Ideally located close to schools, shopping, restaurants, and just steps away from Long Lake Provincial Park, where you can take a dip in the lake on hot days, go for a paddle or walk the trails to free your mind! (id:57557)
890 Bluerock Way Sw
Calgary, Alberta
Experience luxury and comfort in this immaculate 4-bedroom, 2.5-bath home with a double garage, featuring an open-to-above main floor that radiates natural light and spaciousness—ideal for hosting gatherings—complemented by elegant stone countertops throughout and a main floor flex room perfect for work or study. The gourmet kitchen is a chef’s dream, boasting an upgraded KitchenAid gas range hood fan, built-in microwave, and an oversized island that’s perfect for meal prep and entertaining. Unwind by the 50” electric fireplace in the cozy living room or retreat upstairs to a versatile bonus room, three generously sized secondary bedrooms, and a secluded luxury primary suite complete with a spacious walk-in closet and spa-inspired 5-piece ensuite. The undeveloped basement with a 9’ ceiling and upgraded 200 AMP panel, paired with a private side entrance, provides endless possibilities for future living space or income potential. Located in the vibrant Alpine Park community—minutes from schools, parks, the Shops at Buffalo Run, and COSTCO—with easy access to the Southwest Ring Road and major interchanges, you're just 15 minutes from downtown Calgary and 20 minutes from the mountains. Book your showing today and welcome home! (id:57557)
100 Houghton Avenue N
Hamilton, Ontario
Cute bungalow with loads of updates. Perfect for the first time homebuyer as an alternative to renting. Previously a 2 bedroom on the main floor. Could be converted back. Updates include new Furnace, AC and tankless water heater in 2022. Bathroom and deck in 2022. All new siding and basement bedroom set up in 2024. Lead pipe has also been replaced. $30k+ in the last 3 years. Lovely yard and bonus storage shed as well as a driveway. Rare find in this area. Walk friendly neighborhood to parks, stores and cafes. Close to the trendy Ottawa street area and Gage Park. Convenient for commuters and transit users. Move in ready. (id:57557)
228 - 125 Fairway Court
Blue Mountains, Ontario
Turnkey 3-Bedroom Investment Opportunity in Blue Mountain! 2-storey stacked townhome end-unit, backing onto Monterra Golfs 18th hole. Features cathedral ceilings in the living room, an open balcony, and a Juliette balcony off the spacious primary bedroom that offers spectacular, unobstructed views. Fully furnished and operating as a high-performing Airbnb. Includes 3 bedrooms, 2 bathrooms, a breakfast bar, and access to an on-site pool and hot tub. Prime location just a short walk or shuttle to Blue Mountain Village, with year-round attractions including ski slopes, hiking and biking trails, award-winning restaurants, boutique shopping, spas, and live entertainment. A rare 4-season resort property with strong rental income and minimal owner involvement. 2024 gross income $57,134, 2025 gross income $40,033 (to date), Full financials available upon request. Book your showing today! (id:57557)
14 Chamberlain Avenue
Ingersoll, Ontario
Looking For A Better Lifestyle With An Easy Commute To Surrounding Cities? This Spacious, Affordable Home In A Family-Friendly Community Is The Perfect Fit For You! Located In Ingersoll, You'll Have Access To Five Local Schools, Numerous Parks, A Variety Of Indoor And Outdoor Recreational Programs, And Employment Opportunities, It's An Ideal Location For Your Family. Kitchener-Waterloo, Brantford, Or The GTA In No Time, All While Avoiding Traffic. This Well-Maintained McKenzie Home, Less Than 10 Years Old, Features 3 Spacious Bedrooms, An Open-Concept Layout, Modern Finishes, And A Generous Backyard. With No Sidewalk, You'll Enjoy Parking For Up To Four Cars In The Driveway. Experience All The Benefits Of A Near-New Home Without The Wait-Move In Today!! (id:57557)
82 Skyview Ranch Avenue Ne
Calgary, Alberta
Under $390k! Open House: July 19th: 2pm - 4pm. *Watch the video* Gorgeous Home! Get ready to fall in love! The showstopper you have been waiting for has arrived! 2 BED + DEN | 2.5 BATH | APPROX 1260 SQFT | SINGLE GARAGE + DRIVEWAY | OPEN FLOOR PLAN | PRIVATE BALCONY | A/C ROUGH IN | EXTRA STREET PARKING | EXCELLENT LOCATION. This home is about to leave you at a WOW! Upon entrance, you'll be welcomed by a spacious den which could perfectly be used to set uo your work from home area or even for your gym/yoga room. The conveniently located half bath and access to the garage completes this level. Walking upstairs, you'll be left stunned by the open and bright floor plan featuring a spacious living room for your daily entertainment needs with an attached wide balcony overlooking the small playground. Adjacent to the living room is the dining area which could fit in an 6-seater easily. The stunning chef's kitchen featuring stylish quartz countertops, elegant backsplash, stainless appliances, white cabinets, and pendant lights. The third level features 2 spacious bedrooms including the primary bedroom with vaulted ceilings, dual closet doors, and its own ensuite. The second bedroom has a shared bathroom just adjacent to it. The stacked laundry with some added storage is just a bonus among many others. Situated close to shopping, amenities, and transit, this condo offers a perfect blend of modern comfort and unbeatable location. Minutes away from shopping, schools, restaurants, Calgary International Airport, Cross Iron Mall, and easy access to Stoney Trail. Come and make this beautiful townhouse a place you can call a home. (id:57557)
4142 Diefenbaker Drive
Saskatoon, Saskatchewan
This magnificent Ehrenburg built home offers a functional open concept layout on the main floor, with laminate and vinyl tile flooring throughout and electric fireplace in living room. The kitchen comes with a quartz countertop, tile backsplash, eat up island, a pantry and plenty cabinets. Upstairs you will find a 3 spacious bedrooms and a bonus room. The master bedroom has a walk in closet and a large en suite bathroom with double sinks. The basement is fully developed with a family room, a bedroom and an office space or Den plus a 4 piece bath. The larger lot offers a nice back yard with 12*10 pressure treat wood deck as well as alley access! Part of the concrete driveway was recently dug for city repairs and has been schedule for fixing by the City of Saskatoon. Feel free to call for more details!. (id:57557)
9 Palacebeach Trail
Hamilton, Ontario
Enjoy this renovated home by the LAKE! Motivated SELLER!Unique Upgrades.This looks like a typical townhome from the outside, but has unbelievable high end finishes throughout. 1695SQFT +Finished Basement & Outdoor Patio space. There is a 1.5 larger garage which has direct backyard access.Featuring: Exterior Pot lights and an Outdoor Sauna,Shower and Stamp Concrete Back Patio. R/I for CVAC.Google Smart technology throughout with wifi switches,lights,cameras & smoke detectors controlled by a phone/tablet. Unique upgrades Pot Filler Faucet & Custom feature walls and high end marble stone fireplace hearth.Built In Bar Area,Quartz counters upgraded hardware,porcelain tiles, engineered hardwood & vinyl flooring & pot lights throughout. Upgraded Wrought iron picket stair railings. 2nd Floor Den Space & 3 good sized Bedrooms.Extra living space a possible 4th Bedroom/home office ,a functional laundry area with hanging rack and laundry sink & 3PC bath in the Basement . Freshly painted. Walk to the Waterfront,enjoy the trails,Waterford park and Newport Yacht Club,Cherry & Fifty Point Beach. (id:57557)
1205 - 90 Park Lawn Road
Toronto, Ontario
Live in "South Beach Condos", one of Toronto's most Luxurious Condos with beautiful "5 Star" Lobby, *Compare to other available 2 Bdrm units without great south lake views and less sq footage. Indoor/Outdoor Pools, Saunas, Professional Gym, Basketball Court and Squash Court! One of best and brightest South facing corner layouts, great lake and parkland views! Total 1278 sq.ft of living space with 1036 sq ft interior and 242 sq ft. wrap-around Terrace. Best value in South Beach Condos - with combination of great Lake & Park Views, bright South Corner unit and over 1000 sq ft interior. Overlooking the lake and Humber Bay waterfront. Immaculate move-in condition with beautiful Laminate-wood flooring and marble tiles in bathrooms. 9 ft. high ceilings with floor to ceiling wrap-around windows of the corner layout. Modern open-concept kitchen with Island and beautiful premium stainless steel Appliances. Enjoy the premium closets with high-end sliding doors with organizers and large Primary Bedroom's Walk-in Closet. Enjoy the Luxurious Designer Marble Bathrooms. Best value for over 1000 sq.ft South Corner unit with Lake View in South Beach Condos! Walk to nearby Metro Grocery, Humber Bay Park and Waterfront with Restaurants & Patios! 15 min drive on Lakeshore Blvd to Downtown and to Pearson Airport. (id:57557)
5172 Nestling Grove
Mississauga, Ontario
Churchill Meadows' Exceptionally Pristine & Truly Captivating, Beauty & Pride Of Ownership Converge Of Stunning Family Home Built In 2009 Situated In A High-Demand Location Of Mississauga. An Abundance Of Sunlight illuminates all Sides With a Professionally Finished 2-bed basement with a Separate Side Entrance. Approx.3000 Sq.Ft living areas, Brick Home with Front stone, Meticulously Well Maintained 9Ft Ceiling, Spacious Kitchen, Breakfast-Room, Dining, Family Room With Fireplace, Two Laundry In both upper and Down level. A 4 Bed Plus Den Throughout Hard Wood Floor, Oak Stairs, Double Door Entrance.A Great Family Friendly Safe & Peaceful Street, Very Convenient Of Door Step To Transit & Walk To Parks & Schools-Elementary, Middle & High School St. Aloysis Gonzaga/John Fraser And Close By Credit Valley Hospital, Erin Mill Shopping Centre, Banks, Groceries, Stores & All Major Hwys 403, 401, Qew & 407 Don't Miss Gorgeous Stunning Remington Built The Highly Coveted Area Of ChurchillMeadow.The Masterpiece Awaits You. (id:57557)
506 - 3845 Lake Shore Boulevard W
Toronto, Ontario
If you're looking for more space and better value outside the downtown corewithout giving up quick access to the citythis condo deserves your attention. You can be at Union Station in under 25 minutes via Long Branch GO. This unit offers practical space with room for full-sized furniture, and being on the fifth floor provides a view over a quiet, tree-lined neighbourhood and Lake Ontario. Inside, youll find the original hardwood parquet floors in great condition, a tastefully updated kitchen with quality full-size appliances, tasteful upgrades, and a huge pantry with a built-in coffee station and plenty pullouts. The primary bedroom is generously sized and includes a walk-in closet with a wardrobe and storage space. The second bedroom is a decent size, overlooks the balcony and also has a built-in wardrobe. The bathroom has been updated and includes a deep soaker tub and rainfall shower to relax after a long day at work. The balcony is a private slice of heaven, and is not only extremely private, its the largest layout in the building. The building is quiet, well-managed, has short elevator waits, clean amenities, and is steps to Marie Curtis Park and shopping. Condo fees include all utilities (hydro, water, A/C, heat). The building has 6 EV Chargers (id:57557)
431 Colonia Dr S
Ladysmith, British Columbia
“Discerning buyer pay attention.” Discover a remarkable new custom home that seamlessly blends exceptional quality & craftsmanship with ocean and coastal mountain views. This distinct contemporary residence features a total of five bedrooms and three bathrooms in a prime location. Designed for convenience of full access and functional living with most of the main residence situated on the top floor as well as a generous two bedroom ground-level suite with its own heat pump. The top floor hosts the main living areas, including a primary suite with a walk-in closet and ensuite with separate shower & soaker tub, two other well-appointed bedrooms, a full bathroom and an open-concept layout that fosters a welcoming atmosphere. The bright, airy floor plan is complemented by a designer kitchen, showcasing a large island, quartz countertops, stylish tile backsplash, and premium stainless-steel appliances, including a five-burner gas range. Expansive picture windows allow natural light to flood the space, emphasizing the views. Cozy up next to the fireplace or step outside to enjoy al fresco dining on the spacious deck looking out to trees and the ocean. Better still, unwind in the backyard. Access the cul-de-sac directly behind for the kids to play and for parking your toys. This home exemplifies quality construction and meticulous attention to detail, providing all the essentials for family living, while a separate legal suite offers the option for income. Showcasing additional highlights such as soaring living room ceiling, air conditioning, natural gas furnace and on demand hot water, double car garage with workshop area and a tidy fully landscaped yard. Built by Creative Concepts Construction, every detail has been thoughtfully considered. Bring your family to explore this outstanding home, ideally situated not far from schools, downtown, the Holland Creek Trail system and popular Transfer Beach. (id:57557)
B01 - 2998 Tecumseh Road E
Windsor, Ontario
1000 sqf basemen space is available in the corner of Tecummseh & Alexis. It is good size for a martial art studio or personal training , yago studio, dance studio....On site parking, It is close to major road with Great exposure. Don't miss out.... $1500 including TMI (id:57557)
237 Eel River Road
Baie-Sainte-Anne, New Brunswick
Country Living at Its Best! Welcome to this beautiful, move-in ready split-entry home with an attached single garage your perfect Home Sweet Home in a peaceful country setting. The main floor features a bright front living room filled with natural light, a spacious eat-in kitchen with patio doors (major appliances included), two bedrooms, a full bath, and a convenient laundry room that could easily be converted back to a third bedroom. The lower level offers a large open space ready for your personal touch, along with a finished fourth bedroom. The home is heated and cooled with an energy-efficient mini split (rented with 4 years remaining on a 10-year plan at $74/month), and a wood furnace that will remain with the sale. Note: the wood stove will be removed prior to closing. Enjoy the benefits of an average hydro cost of just $232/month, a wide paved driveway, and a lovely setting just minutes from all amenities in Baie-Sainte-Anne and approximately 30 minutes to Miramichi city. If you're looking for comfort, value, and quiet living this is it! Call now for a private viewing, you will fall in love! (id:57557)
6 - 14 Steinway Boulevard
Toronto, Ontario
Office Opportunity Near Major Highways And Transportation! Large 1200 Sq. Ft. Main Level Office Space With Great Exposure For Signage With Endless Possibilities. 2nd Level Blank Canvas For Extended Office Space Or Storage At No Additional Charge. Rear Garage Area - Occupied By Owner (id:57557)
Vacant Land King George Hwy
Miramichi, New Brunswick
Location, Location, Location! Prime opportunity in the heart of Miramichi! Property is zoned R-2 so whether you're looking to develop multi-residential units or establish a home-based business, this property offers excellent potential. Located on the high-traffic King George Highway, it boasts outstanding visibility and convenient access to all amenities. The lot measures approximately 1496 square metres and is situated close to all major amenities in our growing and vibrant city. Now is your chance to invest in a property with incredible possibilities make an offer and add this strategic location to your real estate portfolio today! (id:57557)
11 Kensington Trail
Barrie, Ontario
Welcome to Barrie's highly coveted Innis-Shore neighbourhood, situated on a corner lot, this impressive, sun-drenched home showcases meticulous maintenance. The living room impresses with its soaring cathedral ceiling, expansive windows that flood the space with natural light, a marble fireplace, and a built-in entertainment unit. This home features elegant maple hardwood floors throughout, and the formal dining room boasts 9-foot ceiling. The spacious eat-in kitchen is a culinary delight, complete with an island, extended upper cabinets, quartz countertops, a glass backsplash, and garden doors leading to a huge deck with a hot tub, gazebo, BBQ gas line, and fire pit area, perfect for summer enjoyment. The home is adorned with upgraded light fixtures and shutters throughout. The renovated powder room adds a touch of modern sophistication. The primary bedroom offers a luxurious 5-piece ensuite with heated floors, while the third bedroom is thoughtfully designed with a custom closet and Murphy bed. The second bathroom on the second floor has upgraded Quartz countertop with upgraded faucet and under mount sink along with upgraded lighting fixture. The finished basement features pot lights, custom build wet bar, a 2-piece bath, with an additional bedroom. The meticulously maintained landscaping is enhanced by an irrigation system, ensuring a lush and inviting exterior. A complete home to enjoy! Includes electric light fixtures and chandeliers, window coverings, stainless steel appliances (Professional Frigidaire Stove and Dish Washer, Frigidaire Fridge, LG Microwave, Whirlpool Washer & Dryer, and central air conditioning, garage door openers and bar fridge.). (id:57557)
389 Covedell Road
Tabusintac, New Brunswick
Built around 1917 by the well-known Loggie family and lovingly cherished by the current owners for nearly 40 years, this charming retreat offers a rare opportunity to own a piece of local history. Set on over an acre of private land with its own sandy beach, this three-season property is full of character, warmth, and breathtaking beauty. From the moment you enter, youll be captivated by the floor-to-ceiling brick wood burning fireplace and the stunning two-storey vaulted ceilings in the dining area or great room. Also on main floor is a bright kitchen, three cozy bedrooms, full bath with claw foot tub, and inviting sun porch with two charming swings - perfect for soaking in the river views and sunset skies. Upstairs youll find three additional bedrooms, including one with bunk beds and plenty of room for guests and a full bath with shower. Let the fresh river breeze drift through open windows as you enjoy quiet mornings, relaxing afternoons, and magical evenings. This property is full of natural light, rustic charm, and timeless appeal. Additional Features: outbuildings for storage, cement perimeter crawl foundation (dirt floor), steps leading directly to your sandy beach. This is more than a cottage its a place to create memories, unwind, and experience nature at its finest. Dont miss your chance to own this enchanting riverside gem. Book your private showing today and make this your home away from home. (id:57557)
35257 Mckinley Drive
Abbotsford, British Columbia
Step into this beautifully updated 5 bedroom, 3 bathroom home located in the highly desired Sandy Hill area of East Abbotsford. Offering almost 2,500 sq. ft. of living space, this home is ideal for families, with top-rated schools, parks, shopping and Ledgeview Golf Course just moments away. The bright main floor with open layout features a modern kitchen, spacious family room, and 3 bedrooms, including a generous master with ensuite. The lower level offers a flexible bedroom/den and a 1 bedroom suite with its own entrance. Recent updates include new stainless steel appliances, upgraded flooring, and a Lennox furnace/AC. The large fenced yard has beautiful raised garden beds & and boasts stunning views of the North Shore mountains. Book your private viewing today! (id:57557)
4609 32 Street
Lloydminster, Saskatchewan
Welcome to this well-maintained bungalow in the family-friendly Aurora neighborhood! With 1,125 sq. ft. of comfortable living space, this home offers 4 bedrooms and 2 bathrooms, making it perfect for growing families or first-time buyers.The main floor features laminate flooring throughout and has been freshly painted, creating a bright and inviting atmosphere. The functional layout includes a spacious living room that flows into the dining area and kitchen, which offers plenty of cabinetry and natural light.The main level boasts 3 well-sized bedrooms and a full bathroom, providing ample space for everyone. Downstairs, the fully developed basement includes a fourth bedroom, a large recreation room, and plenty of storage space.Outside, you’ll find a long driveway with room to park 2 vehicles, a deck for relaxing or entertaining, and a storage shed for added convenience.Located in Aurora, this home is close to schools, parks, and all essential amenities. (id:57557)
4111 Whispering River Dr. Dr Sw
Edmonton, Alberta
Absolutely Beautiful 3Storey home with 6650sq.ft living space. Rooftop patio overlooking the ravine & neighbourhood. 2900sq.ft of patios finished w/vinyl cover/composite planks. 5 stop elevator perfect for multigeneration users Beautiful kitchen&spice kitchen w/high end appliances. 8 washrooms, one a spa room w/jacuzzi, steam shower. Top floor great for entertaining w/pool table. 4 fireplaces. All rooms have patio access & bedrooms have ensuite bathrooms. Upgraded audio,speakers,camera system & window coverings. Many mini,rope & pot lights. Beautiful wood shelving & pillars w/mini lights, basement wall decoration. Theatre room w/amazing lighting elements. Wet bar w/black quartz, countertops, horizontal road railings. In floor heating on main floor,basement & in the 6 vehicle garage. Landscaping and large concrete pad in the backyard for any sport activity. Upgrade epoxy finish on garage floor. Concrete stairs to backyard. Many upgrades in this lovely home. Listing realtor is the seller's family member (id:57557)




