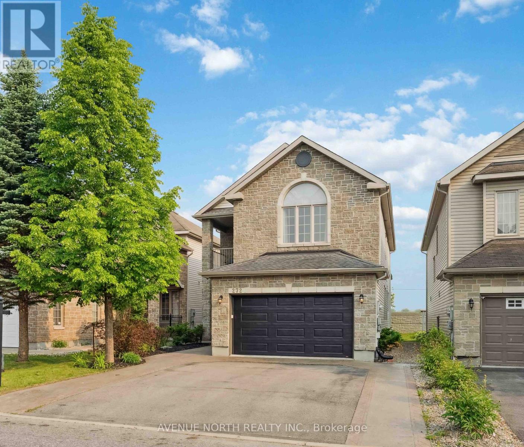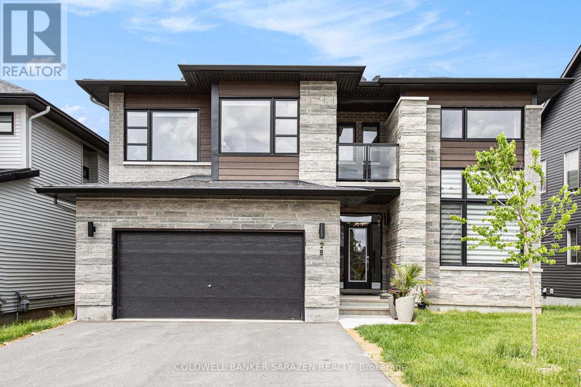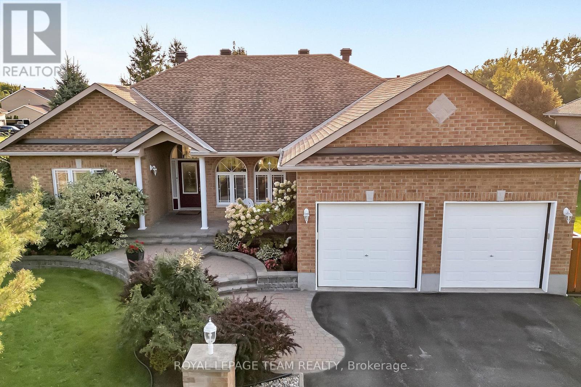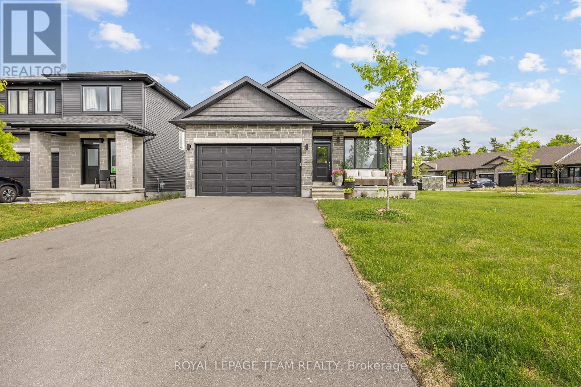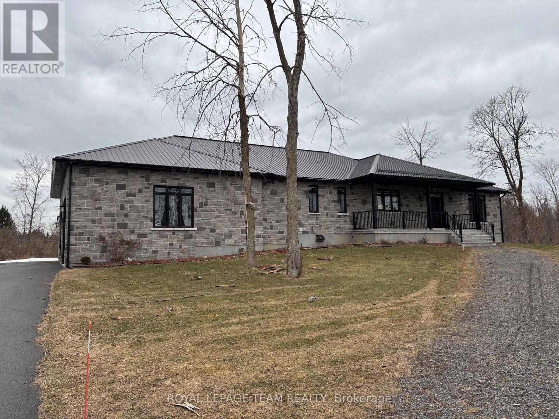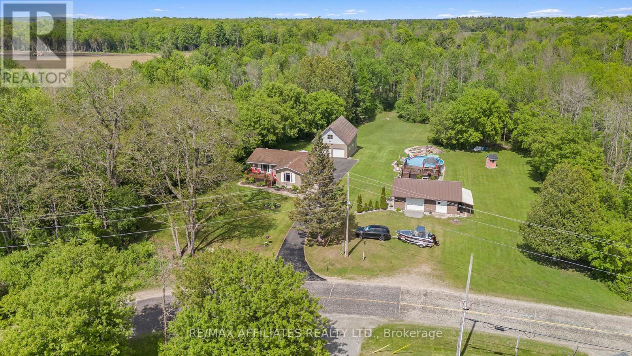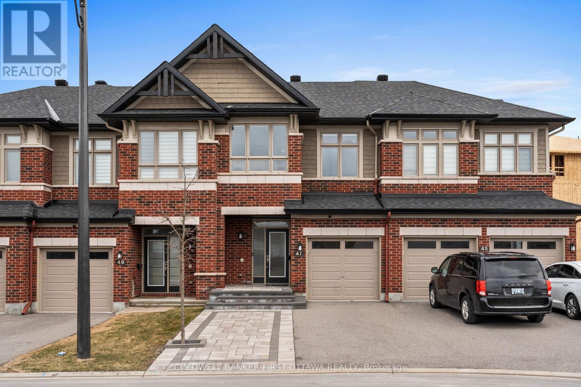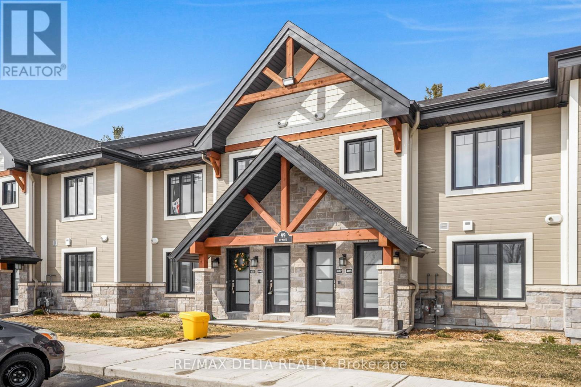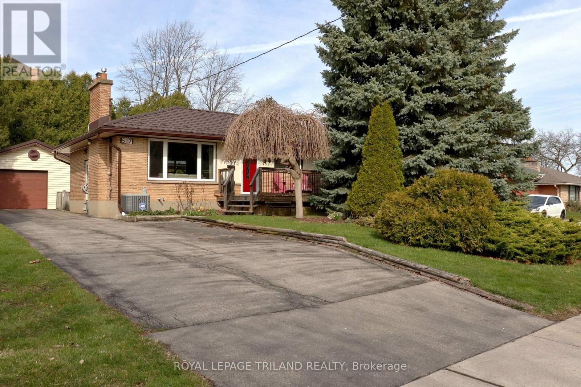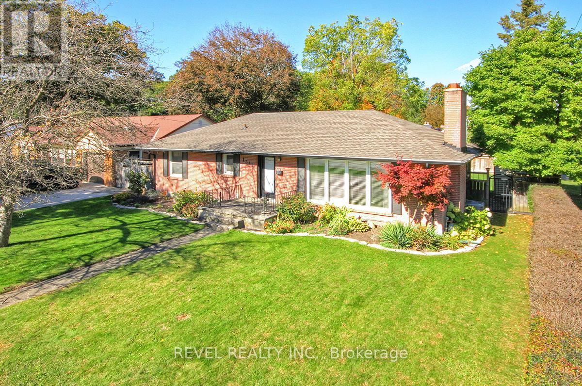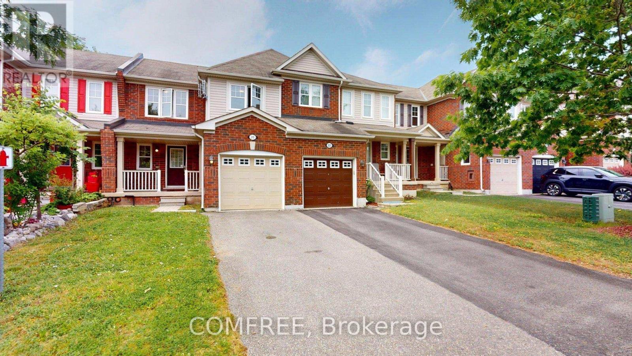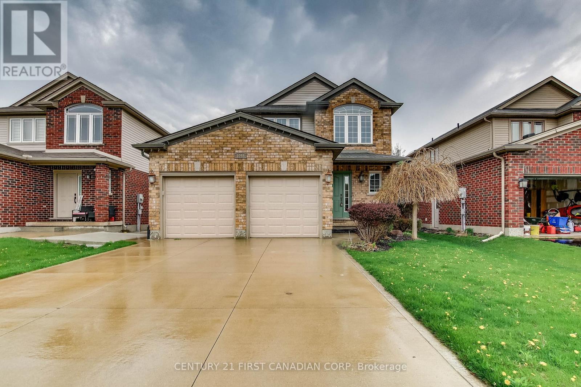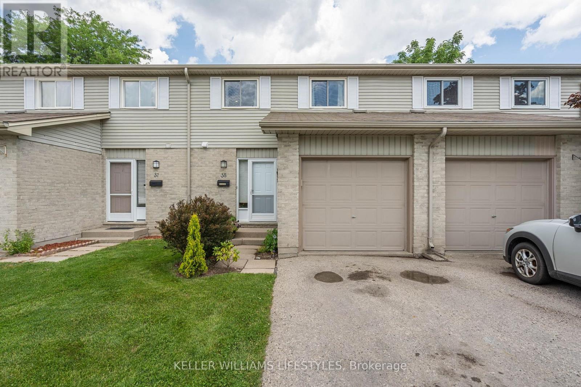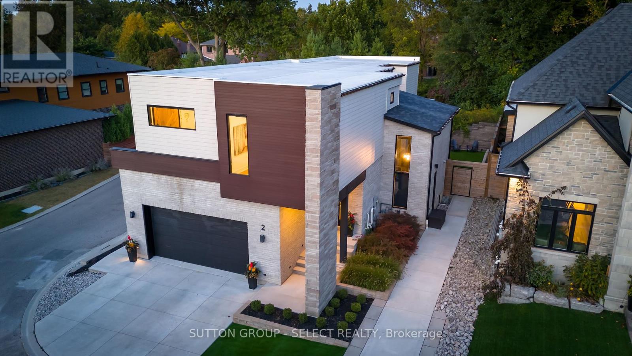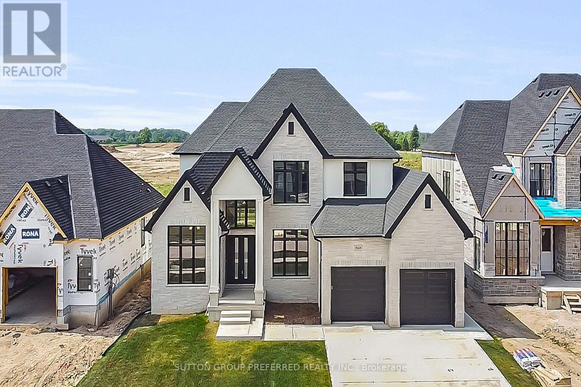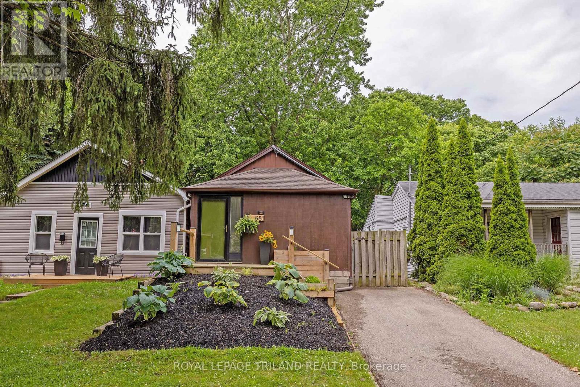272 Trail Side Circle
Ottawa, Ontario
Welcome to 272 Trail Side Circle, a beautifully upgraded Brigil-built LYON model located in the highly desirable Cardinal Creek community offering no rear neighbours for added privacy. This exceptional 4+1-bedroom, 3.5-bath home features a rare private covered balcony off the primary suite, which is exclusive to this model! Step inside to a bright and spacious open-concept main floor with soaring 9-foot ceilings, abundant natural light, and a welcoming foyer that sets the tone for the rest of the home. The thoughtful layout includes a formal dining room, a cozy family room with a gas fireplace, and a sun-soaked kitchen with oversized patio doors leading to a large backyard deck. Upstairs, retreat to a luxurious primary suite featuring a vaulted ceiling, large walk-in closet, a 4-piece ensuite, and your very own private covered balcony. The perfect spot for morning coffee or sunset views. Three additional generously sized bedrooms, a full bath, and convenient second-floor laundry complete this level. The fully finished basement adds excellent flexibility with a spacious rec room, ideal for a home office, gym, or guest suite. Additionally, you will find a beautiful 3-piece bath, and plenty of storage space. Enjoy the benefits of a double-car garage, parking for up to six vehicles, and professionally landscaped front yard. Recent Updates: Air Condition (June 2025), Furnace (2023) & Hot Water Tank (2022). Located just steps from parks, top-rated schools, retail, transit (routes 25 & 39), and quick access to Trim Road and the future LRT. Don't miss your chance to own this pet-free home in one of Orléans most sought-after neighbourhoods! (id:57557)
28 Dun Skipper Drive
Ottawa, Ontario
Welcome to this exceptional open concept well designed 4-bedroom, 4-bathroom (two bedrooms with private ensuites) house in highly sought out area of Findlay creek. This home offers over 4000 sq ft of living space. A well lit spacious Foyer showcases a warm welcome into the open to above Living room. The main floor also features an open to above Solarium, a spacious Office, a Dinning room, a powder room, a Laundry, a Family room with Gas Fire Place, an eating area. The beautiful open concept dream Kitchen offers upgraded cabinetry, huge central Island, high end (BOCH) steel appliances, built-in Microwave, built-in Oven, and a Hood fan. The second floor features a large size loft, a Primary Bedroom with walk-in closet and a five piece Ensuite. A second Master bedroom with attached Balcony, Walk-in closet and a 3 piece Ensuite. There are two generous size bedrooms with an attached 4 Piece Bathroom (Jack & Jill). This well designed house has many large size windows to capture natural sunlight for warmth and comfort. There is an unfinished Basement (1760 Sq Ft approx.) area that you can design and build to your choice. Close to Airport, Transit, Shopping, School, Golf and many amenities. About 25 minutes to Downtown. (id:57557)
1426 Spartan Grove Street
Ottawa, Ontario
Attractive all brick bungalow situated in Greely Orchard, this home is enriched with lovely renos sure to please and impress. An inviting living room with gas fireplace and a wall of windows instantly welcome you into the home. The formal dining room is generous in size and ready to host your gatherings. A redesigned kitchen encompassed the original 3rd bedroom to create a delight for any cook. Loads of counter space, storage and prep areas galore. The substantial island will accommodate all your guests! In the primary bedroom, an updated ensuite bath is sumptuous, tranquil and indulging. Generous walk in closet. At the opposite end of the home, the second main floor bedroom is next to the family bath. Main floor laundry. The fully finished lower level includes a family room with gas fireplace, large bedroom, workout space (flex) and full bath. Plenty of unfinished storage space. Cold storage. Lovely yard with loads of sunshine. Garden shed. Furnace/HRV (22), Washer/Dryer(21), Ensuite bath, Generator(19), Kitchen(17), Basement bath, Central Vac(16) (id:57557)
20 Seabert Drive
Arnprior, Ontario
Discover this exquisite 4-bedroom + den, 3-full-bathroom detached bungalow with a 2-car garage, perfectly situated on a massive corner lot. Flooded with natural light, this home welcomes you with a grand foyer and a versatile den, currently serving as a formal dining space but easily suitable as an office or other flexible area. The main floor unveils a gourmet kitchen that flows effortlessly into a bright, open living area. Featuring granite countertops, a tiled backsplash, a spacious center island, abundant cabinetry, and a charming chimney, the kitchen exudes both style and warmth. Sliding doors from the living area open to a stunning backyard deck, ideal for serene outdoor relaxation.The expansive primary suite offers a generous walk-in closet and a private ensuite with a convenient walk-in shower, joined by two additional well-sized bedrooms and a second full bathroom on the main level. The fully finished lower level, equally bathed in natural light, impresses with a fourth bedroom, a full bathroom, a vast recreation room, and ample storage to accommodate all your needs.Nestled on a prime corner lot that maximizes brightness, this bungalow blends modern upgrades with thoughtful design, creating an inviting and functional sanctuary. Its unbeatable location places you just minutes from the highway, surrounded by all existing amenities, and within walking distance to exciting upcoming retail, making this home a perfect harmony of convenience and contemporary living. Don't miss this extraordinary opportunity, schedule your tour today to experience this captivating residence for yourself! (id:57557)
2500 Kearns Way
Ottawa, Ontario
This 3 plus 2 Bedroom Estate living Bungalow is located on quiet cul de sac . The open concept living space offers floor to ceiling fireplace, wonderful entertaining space for special occasions. Complete with hardwood/tile flooring and direct access to the covered porch area overlooking the backyard. The modern kitchen has quartz counter tops with the island/breakfast bar being a stunning focal point. Highlighting this area is the under mounted lighting and plenty of cabinetry. Primary Bedroom offers sliding patio doors to the covered porch, 5 piece ensuite bath and walk in closet. The two secondary bedrooms on this level are spacious and are joined with a jack and jill 5 piece bathroom. The convenient main floor laundry is complete with sink, counters and cabinet space. The lower level maximized family and living space. This area includes the 4th/5th bedrooms, a full 4 piece bathroom, as well as a large recreation/family room for extended family or future guests. The huge 4 car garage with loft and storage area will pleasure any hobby enthusiast. (id:57557)
621 Edwards Street
Clarence-Rockland, Ontario
New Price Alert! This beautiful property is now offered at $409,990. Excellent value for a fully renovated home with large lot and a prime Rockland location. Ideal for First-Time Buyers or Investors! Welcome to 621 Edwards Street, a move-in-ready gem on a spacious 35.19' x 138.87' lot, offering generous parking and thoughtfully curated upgrades throughout. Main Floor Features: Brand new kitchen with stainless steel appliances and stylish finishes. Freshly painted with modern pot lights throughout, Cozy new electric fireplace in the living area, Versatile main-level bedroom or office space with full washroom. Elegant wide-plank laminate flooring on mail floor and updated staircase with new carpet. Second Floor Features:Fully renovated bathroom with sleek glass shower. Two bright bedrooms, including a spacious primary with hardwood flooring. Key Updates:Roof replaced in 2023, Windows upgraded around 2020, Prime Rockland Location: Minutes to Highway 17 for an easy Ottawa commute Walking distance to Canadian Tire, Food Basics, Giant Tiger, and more. Near schools, parks, and restaurants. Community Benefits: Rockland blends small-town warmth with city convenience. Families will appreciate access to nearby schools, plus amenities like the Clarence-Rockland Recreation & Cultural Complex (library, YMCA with pool & gym). Investor or First-Time Buyers : With continuous development in the area, this home offers strong value whether you're entering the market or expanding your portfolio. (id:57557)
2374 Jordan Boulevard
London, Ontario
Are you looking for incredible VALUE? Check out this stylish Alexandra Model TO-BE-BUILT by Foxwood Homes packed with value-level finishes in the popular Gates of Hyde Park community. Enjoy 4-bedrooms, 2.5 bathrooms, over 2100 square feet plus an optional side entrance leading to the lower level. Our Value Finish Package includes luxury vinyl plank floors, carpeted bedrooms and more. Various floorplans and lots available. 2025 and 2026 Closings available. This Northwest London location is steps to two new elementary schools, community park, shopping and more. Welcome Home! **EXTRAS** Join us for our Open Houses each Saturday & Sunday at our Model Home at 2342 Jordan Blvd (Lot 85) between 2pm - 4pm. See you there! (id:57557)
157 Perth Street
Rideau Lakes, Ontario
A dream home package with 16.84 acres to enjoy too. The 4-bedroom, 2-bathroom home also includes a 3-bay 41ft x 27ft garage with spacious upper loft plus a 2nd 24ft X 32ft building that will house 2 to 3 more cars or boats. The homes main level includes the living room with a propane fireplace, dining area, ample kitchen, lovely main bathroom, foyer plus 3 good sized bedrooms. The lower level adds a comfortable family room, 4th bedroom, 2nd bathroom, laundry room, utility room and storage. Appliances are less than 2 years old (except the stove), Propane forced air furnace with AC approx. 6 years old and shingles are approx. 12 years old. All new windows within last 5 years and doors on house and garage . Garage bay doors all in last 3 years. High speed wtc fibre internet. Main house has stainless gutter guards. A backup generator hookup is in place. Large front deck and even larger rear deck with hot tub (tub needs a part) plus an above ground 27 ft round pool with its deck. (pool heater and gazebo negotiable). Paved extended driveway. School bus pick up. Quality laminate flooring and tasteful paint colors. Your opportunity to own an impressive spot with room for the toys and a place to use them. This home is immaculate, well maintained and clean. Truly ready for you to move into. (id:57557)
47 Salamander Way
Ottawa, Ontario
Nestled at 47 Salamander Way in the heart of sought after Findlay Creek, this exquisite Richcraft Cobalt townhome offers a rare blend of tranquility and convenience, situated directly across from a serene park! The prime location provides both scenic beauty and easy access to top-rated schools, upscale shopping, and vibrant dining options, making it a haven for discerning homeowners.Step onto the interlocked front steps and be greeted by breathtaking sunsets a daily spectacle that enhances the homes unparalleled charm. Sunlight cascades through this impeccably designed 3-bedroom, 4-bathroom residence, highlighting the open-concept main level adorned with rich hardwood floors, sleek quartz countertops, and designer light fixtures that elevate every detail.The second level boasts a spacious primary suite complete with a walk-in closet and a luxurious ensuite, two additional well-appointed bedrooms, a versatile study nook, and a pristine main bath. Thoughtful conveniences include a second-floor laundry area and a well-organized kitchen pantry for effortless storage.The fully finished lower level is an entertainers dream, featuring a full bathroom with a sleek stand-up shower and a generous recreation room that effortlessly adapts to your lifestyle whether as a fourth bedroom, a private home gym, or an expansive office. Outside, the deep backyard offers endless possibilities for summer gatherings and leisure.Sophistication, comfort, and an enviable location converge in this exceptional propertya true gem in Ottawas coveted community. (id:57557)
#406 - 99 St Moritz Terrace
Russell, Ontario
Two parking spots. Yes, 2 parking spots! Experience the perfect blend of quality living and exceptional construction in this beautifully designed home. Boasting two spacious bedrooms and one well-appointed bathroom, this residence features radiant heated floors, an open-concept layout, and premium finishes throughoutincluding elegant flooring, custom cabinetry, and granite countertops in the kitchen. Soaring high ceilings enhance the sense of space, while a large balcony with retractable three-season windows offers serene views of mature trees and lush surroundings. Ideally situated just a short stroll from a park and scenic walking trails around a tranquil pond, this home is complemented by the convenience of two dedicated parking spots. Welcome home to comfort and style! (id:57557)
654 Moorpark Avenue
Ottawa, Ontario
Welcome to this stunning 2,500 sq. ft. semi-detached townhome in Kanata's sought-after Trailwest community. This spacious 3-bedroom home includes a large loft that can easily be converted into a 4th bedroom.The main floor features beautiful hardwood floors, high ceilings, and abundant natural light. Enjoy a cozy family room with a gas fireplace, a formal dining area that flows into the living room, and a stylish kitchen with stainless steel appliances, ample cupboard and counter space, a pantry, and a bright eat-in area. Upstairs, you'll find three generously sized bedrooms, a convenient laundry area, and a versatile loft space. The primary bedroom includes a walk-in closet and a luxurious ensuite with a soaker tub, glass shower, and double sinks.The fully finished basement offers large windows for a bright, welcoming atmosphere, a rough-in for a bathroom, and plenty of storage.Outside, relax in the fenced backyard featuring a garden and a deck perfect for entertaining. **Prime location!** Walking distance to parks, splash pad, Trans Canada Trail, Superstore, Walmart, gym, restaurants, major bus routes, and more. **Offers welcome anytime!** . Some Pictures Virtually Staged. (id:57557)
10 - 374 Front Street
Central Elgin, Ontario
FOR LEASE LONG TERM! Welcome to care-free, Beach Town living at its best! Gorgeous renovated 3 bdrm, 2 full bath unit with beautiful finishes and the best of both lake and forest views! Both levels completely carpet-free with many upgrades as of 2020 including NEW: kitchen quartz countertops incl quartz waterfall; sink, faucet, custom B/I coffee & wine bar and B/I wine fridge; 5 appliances + mini fridge, with a 3pc bathroom completely & beautifully renovated (Nov 2024); upper bath has 4pcs incl a new tub surround. Luxury vinyl plank flooring throughout and on both levels. Comes with newly installed contemporary stairs/railings. Main floor features smooth ceilings (popcorn ceiling removed), with new ceiling fixtures & new door & cabinet hardware along with new patio doors, new upper windows, newly stained front deck & upper back deck and a new Carport as of 2024. Full height basement with a large family room that could easily be finished, and an adjacent laundry/utility room. Enjoy a heated inground pool overlooking the lake and short walks to Blue Flag beaches and all that Port Stanley has to offer including many harbourfront shops and world-class restaurants. This lakefront community offers many conveniences for modern living! Come see for yourself how this unit will meet all of your needs as a long term rental. Rent is $2600 + utilities + hot water tank rental + internet. Comes unfurnished with a flexible move-in date. OPTION TO BUY within the year lease or after lease expiry. Rental Application available upon request. Book your showing today! (id:57557)
517 Beachwood Avenue
London South, Ontario
Fantastic Southcrest bungalow is ready for you to just move in and enjoy. Main floor renovations have opened up the main floor for a spacious living space. Kitchen is fully done with granite counters. Gas fireplace in the living room. Back yard has a good sized covered deck, a play set and a well maintained hot tub. The yard is fenced, treed and private. Close to everything. Windows have been replaced. Furnace and A/C are five years old. Long lasting metal roof. Soffit and eaves done in 2024. Bus access. So much to like here. Get it before its gone! (id:57557)
2158 Old Prescott Road
Ottawa, Ontario
From the outside, this charming bungalow appears to be a classic home nestled on a serene man-made lake but step inside and you'll find a beautifully designed interior full of thoughtful spaces and modern comforts. The main floor offers a bright primary bedroom with a large walk-in closet and cheater door to a spacious bathroom. You'll also find a cozy family room, a welcoming living room, and a kitchen with granite counters, a large pantry, and access to a formal dining room. The kitchen, living room, and primary bedroom all face the water, offering stunning views and a deep sense of connection to nature. Step through the kitchen onto a beautiful deck ideal for morning coffee or sunset dinners. The main floor bathroom includes laundry hookups for added convenience. Upstairs, a charming loft provides bonus space perfect for a yoga studio, art nook, office, or retreat. The walk-out lower level includes two spacious bedrooms, a third bonus room, a full bathroom, sitting area, and a large storage space. It's wired for a potential in-law suite with a roughed-in kitchen. Every bedroom faces the water, offering peaceful mornings and unforgettable sunsets. The lake is shared with only three other homes, no public access and no motorboats allowed ensuring quiet, nature-filled surroundings perfect for swimming, paddleboarding, and winter skating. Pride of ownership shines through out this meticulously maintained home is a true retreat full of potential. You must see it in person to truly appreciate it. Extras/Updates High-efficiency Verdon windows/doors (2024) with transferable warranty, heat pump (2 021), attic insulation added, roof (2014), freshly repainted exterior, two generator hookups, wood-burning fireplace, pellet stove, and pressure tank (2021). Main floor powder room has plumbing for main floor laundry. Downstairs has a rough in to add a kitchen. (id:57557)
1341 Byron Baseline Road
London South, Ontario
Charming 2-Bedroom Bungalow with Detached Garage & Finished Basement in Byron Village! Welcome to this delightful 2-bedroom raised bungalow, offering the perfect blend of comfort, convenience, and potential. Nestled in desirable Byron Village, this home features a well maintained and inviting layout, ideal for those looking to downsize or start a new chapter. The main floor features two bedrooms and laundry, with a fully fenced backyard and concrete pad for your patio furniture and family get togethers. The oversized, heated detached garage provides plenty of storage space for your vehicle, tools, or outdoor equipment, along with additional room for hobbies or a workshop. Featuring a finished basement, the large downstairs family room is perfect for entertaining friends and family. Right off of the family room is a convenient den which can be turned into a home office, gym, library, or so much more. Whether you're looking for a starter home or a cozy retreat with room to grow, this bungalow offers exceptional value. Don't miss the opportunity to make this charming property your own! (id:57557)
3268 Emily Carr Lane
London South, Ontario
Nestled on a generous pie-shaped lot in a family-friendly neighbourhood, this attractive 2-storey home offers the perfect blend of space, comfort, and convenience. Step inside to a bright and welcoming layout designed for modern living. The main floor features a functional flow with spacious principal rooms, ideal for both everyday living and entertaining. Enjoy your own outdoor oasis with a private deck- perfect for morning coffee, evening BBQs, or simply soaking in the sun. Upstairs, you'll find well-appointed bedrooms and bathrooms, including primary with ensuite and walk-in-closet, offering privacy and relaxation for the whole family. One of the highlights of this property is the fully finished walk-out basement- ideal for a rec room, home gym, or teen retreat. With direct access to the backyard, it extends your living space and offers endless possibilities. The backyard offers plenty of room for kids, pets, or a future garden or play area. The double attached garage provides ample room for vehicles, tools, and storage. Located just minutes from key amenities, including shopping, parks, and public transit, this home delivers on both location and lifestyle. (id:57557)
215 - 31 Eric Devlin Lane
Perth, Ontario
Welcome to Lanark Lifestyles luxury apartments! This four-storey complex situated on the same land as the retirement residence. The two buildings are joined by a state-of-the-art clubhouse which includes a a hydro-therapy pool, sauna, games room with pool table etc., large gym, yoga studio, bar, party room with full kitchen! In this low pressure living environment - whether it's selling your home first, downsizing, relocating - you decide when you are ready to make the move and select your unit. This beautifully designed Studio plus den unit with quartz countertops, luxury laminate flooring throughout and a carpeted Den for that extra coziness. Enjoy your tea each morning on your 76 sqft balcony. Book your showing today! Open houses every Saturday & Sunday 1-4pm (id:57557)
20 Steele Street
New Tecumseth, Ontario
Welcome to this charming 3-bedroom, 2-bathroom townhouse in need of some upgrades in one of Allistons most desirable communities. Selling as is, this bright and airy home features an open-concept main floor with a spacious kitchen and generously sized master bedroom with a walk-in closet. The unfinished basement includes laundry. This family-friendly neighbourhood is close to schools, parks, shopping, and more. All measurements are approximate. (id:57557)
1048 Silverfox Drive
London North, Ontario
Welcome to this freshly updated 2-storey stunner in the highly sought-after Foxfield community! This RARE FIND featuring 3 spacious bedrooms, 3.5 bathrooms, and a fully finished basement, this home is move-in ready with fresh paint throughout and brand-new flooring that elevates every room. Enjoy great curb appeal with a concrete driveway, no sidewalk, and parking for 4 vehicles. Step inside to a soaring 2-storey foyer, gleaming hardwood and ceramic flooring, and a smart functional layout. This spacious kitchen features granite countertops, a tile backsplash, breakfast bar, and opens to a formal dining room with decorative columns and access to a private concrete patio. Perfect for entertaining! You'll also appreciate the stainless steel appliances that are included with the home. You can relax in the bright, inviting family room with a cozy gas fireplace. Upstairs, the open hallway overlooks the main entrance and leads to a generous primary suite with a walk-in closet and an ensuite bath. The fully finished basement adds incredible value with a large rec/playroom, built-in wall units, a second fireplace, and a full 3-piece bathroom. Outside, enjoy the fenced backyard with an above ground pool ideal for kids and summer BBQs. Washer and dryer units are also included for your convenience. All this just minutes from parks, great schools, shopping at the Walmart Power Centre, restaurants, banks, medical facilities, and the aquatic centre. This home shows like a 10+ and won't last long, book your private tour today! (id:57557)
66 Jennifer Road
London North, Ontario
Move in for the 1st week of school! This well-maintained one-owner home in popular Jack Chambers school area has so much to offer starting with great curb appeal & a large covered front porch. A sweeping staircase & gleaming white tile floors greet you in the spacious foyer. Main floor includes big,bright living & dining rooms with engineered hardwood floors.Plenty of space for all your family gatherings & entertaining! Enjoy the convenience of the main floor office. Beautifully updated kitchen has cherry cabinetry, hard surface countertops & tile backsplash, plenty of cupboards including pantry, built-in bar & double oven slide-in range (2023).The adjoining family room features custom built-in cabinetry, electric fireplace & wall mount for your TV. The main level is completed by an updated 2-pc bath & large laundry/mudroom with access to the over-size (17 x 26) garage.The washer is commercial grade (2022).Upstairs you will find an inviting primary suite with his & hers closets.Hers is a walk-in! The updated ensuite bath has a relaxing soaker tub & Bathfiitter shower (2022).Non-slip luxury vinyl flooring has been installed in both upstairs baths.Also on this level are 3 more generous bedrooms.Down on the lower level, there is a huge fully finished basement currently used as a playroom, games room complete with kitchenette, reading area & a study nook. There is a 2-pc bath, utility/storage room & many built-in storage cupboards & closets. The exterior has been well maintained & updated.The roof (2017) has 25 yr shingles. Most windows are double-hung NorthStar tilt windows for fast & easy cleaning.The attractive front door (2023) features beautiful sidelite windows that open! Imagine your summer evenings bug-free on the 2 tiered deck in your screened in gazebo and included gas BBQ (2021). No more propane tanks required. Located close to all the amenities including Masonville Mall, University Hospital & Western University. This much loved family home could be yours! (id:57557)
38 - 30 Clarendon Crescent
London South, Ontario
Discover one of the nicest homes in this sought-after condo community, nestled quietly within a charming single-family neighbourhood. This stunning 3-bedroom residence offers added comfort and thoughtful upgrades throughout. The high-end kitchen has been beautifully renovated, featuring granite countertops, upgraded cabinetry with clever "secret" features (such as built-in organizer trays and a spice drawer) and stainless steel appliances - ideal for any home chef. A magnificently refinished solid wood staircase adds a touch of elegance to the home's interior. The spacious primary bedroom includes an additional sitting area or workspace and a generous walk-in closet. The updated bathroom boasts a luxury air jet bathtub and attractive tile surround. The lower family room provides extra living space for gatherings and relaxation. You'll find a convenient main floor laundry and an attached garage for easy access and storage. Step out through patio doors to your private courtyard, perfect for outdoor entertaining, complete with a natural gas line for the BBQ. Efficiency has been prioritized with recent updates to the furnace, AC, and insulation, following a comprehensive energy audit (2021). This exceptional property combines quality craftsmanship, modern conveniences, and a peaceful setting - truly a wonderful place to call home. (id:57557)
2 - 567 Rosecliffe Terrace
London South, Ontario
Bold. Seductive. Unapologetically Luxe Westmount Living. Modern architecture meets Hollywood glamour. This 4,677 sq. ft. executive home dares to make a statement, w/3,500 sq. ft. of high-impact design on 1st & 2nd floors + an 1,177 sq. ft. lower-level suite that turns heads. Outside, the backyard is pure seduction. A plunge pool shimmers beside a kids' splash pool, surrounded by sleek patios a steel-roof cabana with bar, built-in BBQ. The maintenance-free artificial turf keeps it effortlessly polished, front to back. Inside, 10-ft ceilings create a bold canvas for dramatic design. The family room ignites conversation w/ a ribbed wood wall, soaring 18-ft vaulted ceiling, and sleek fireplace. A sculptural glass/metal staircase draws you to the open-concept kitchen/living room with seamless integrated appliances, sleek white cabinetry, custom banquette, elongated bar, & gas cooktop, all bathed in natural light & merging into a comfortable gathering space w/ gas fireplace. A wall of glass blurs the line between indoors and the captivating outdoor retreat. Upstairs, the mood intensifies. A glass-walled gym drenched in sunlight creates an expansive, airy room to focus on your well-being. The primary suite is a pure indulgence spa-worthy 5-piece ensuite framed in glass, a gorgeous wet room encompassing soaker tub & shower. 3 additional bedrooms offer private ensuite access. Chic, efficient 2nd floor laundry w/twin systems. Downstairs, the lower level is a vibe all its own open-concept kitchen/living space, media den, bedroom w/ eye-catching feature wall & 3-piece cheater ensuite. A study nook adds versatility. The unit opens onto a private side yard. Bonus: concrete slab with R/Is for gas, hydro, water, plumbing, and sound is poised for transformation into a private office, luxe cabana, or guest suite. parking for 5. Luxury, low maintenance & flex for extended family, home office or income potential. Neighbourhood fees cover snow removal & common area maintenance. (id:57557)
868 Eagletrace Drive
London North, Ontario
Exquisite custom 2-story "HEATHWOODS ll" model, built by Aleck Harasym Homes. The exterior features white stone, stucco & brick with large windows, 8' double front entry doors, GAF Timberline HDZ architectural roof shingles, a 25' x 12' brown pressure-treated covered rear deck with railing, a tandem garage with a separate concrete stairwell to the basement, 3 transom windows, insulated garage doors, walls & ceiling & brushed concrete driveway/walkways. Open concept 10' main floor with 2-floor foyer, vaulted ceiling in study, wainscoting detail in the dining room. The great room boasts a panoramic window wall & quartz-tiled fireplace with elegant built-in cabinets. The stunning "Chefs Style" kitchen offers white/charcoal cabinets, quartz counters & quartz slab backsplash. The kitchen cafe has a 9' x 8' sliding doors to the covered deck. There is a spacious walk-in pantry incl. sink, window, cabinets, quartz counters/ceramic tiled backsplash & direct access from the mudroom into the kitchen. The mudroom features a built-in bench & shiplap wall & coat hooks. The main & 2nd floors have 8' doors and ceramic floors in bathrooms, laundry & mudroom. Wide plank 7 1/2" engineered oak flooring in the foyer, powder room, kitchen/cafe, great room, dining room, study, landing & upper hall. All bedrooms are carpeted + an interior staircase to the basement. The 2nd. floor has 9' ceilings & 2 vaulted ceilings. All interior door hardware is Halifax levers in black. Inclusions; 2 garage door openers, barbecue gas line, 3 exterior hose bibs, French doors in study, pantry & to the basement. The builder is finishing 1239 sq. ft. in the lower level. Incl. a spacious Leisure Room with a gas fireplace & Bar, 5th Bedroom with 3pc. Ensuite, Office/Bedroom with WI closet 2pc. bath & 2 additional storage closets. The basement is approx. 8' 9" from floor slab to underside of the floor system. Bright, spacious & beautiful, you will not be disappointed. (id:57557)
681 William Street
London East, Ontario
Welcome to this beautiful bungalow located in one of London's most sought-after heritage neighbourhoods Woodfield. Just a short walk from popular coffee shops, restaurants, parks, and downtown. The main floor features a spacious living room/dining area, and a beautifully updated 3-piece bathroom with a walk-in shower. The large eat-in kitchen features a gas stove and a charming breakfast nook. The gorgeous backyard is perfect for enjoying your morning coffee or relaxing under the shade of mature trees on the brand new back deck(2024). The stylish main bedroom features a wood slat accent wall, retro wallpaper, and a modern sliding door. Bright, warm, and full of personality. Downstairs, the finished basement expands your living space with a cozy family room, a generously sized bonus room with a window, and a workshop or storage area. Additional highlights include: Nearly all new windows (2024), electrical panel upgrade to 100 amps (2024), electrical service upgrade to 200 amp capacity (2024), main level repainted (2024), new eaves throughs (2024), various new lightning fixtures (2024), and new flooring in utility room (2024). This property is a fantastic condo alternative and a smart opportunity for first-time buyers, investors, or those looking to right-size. Don't miss your chance to settle into a welcoming home in one of London's most historic and vibrant neighbourhoods. (id:57557)

