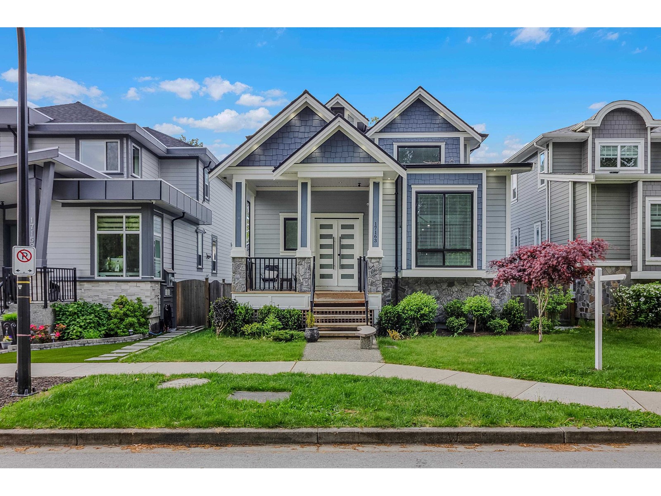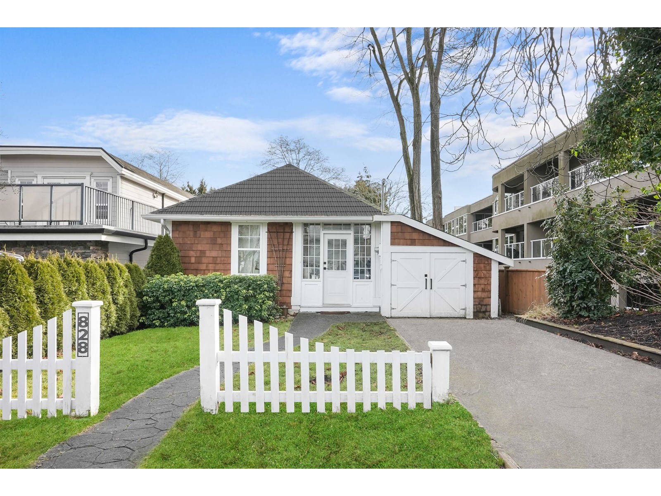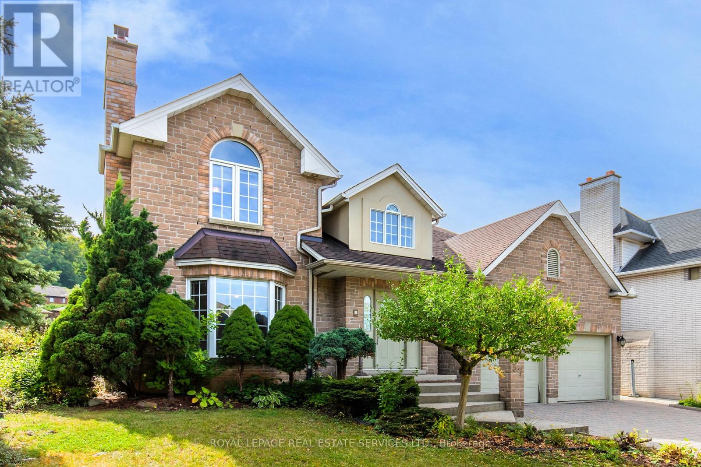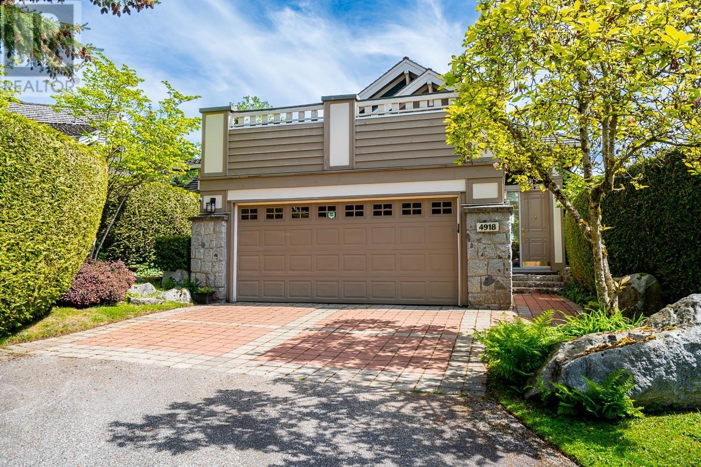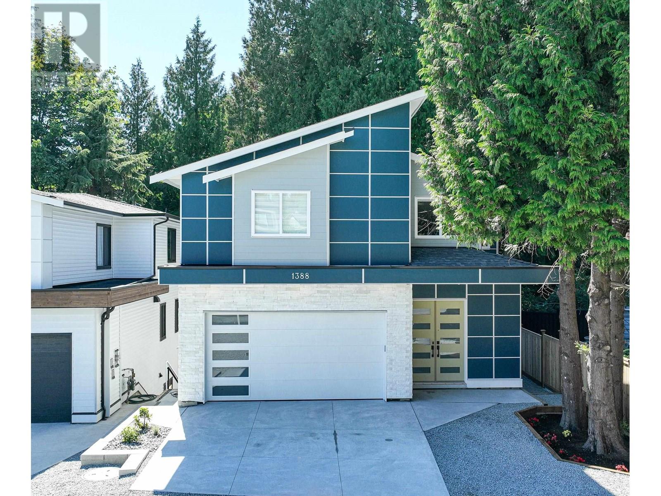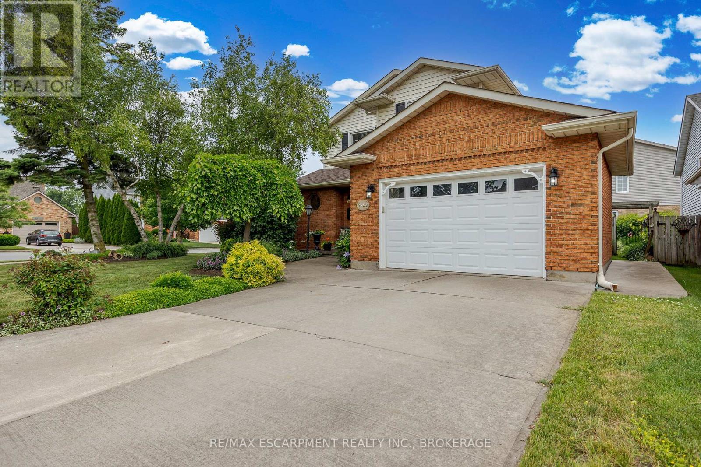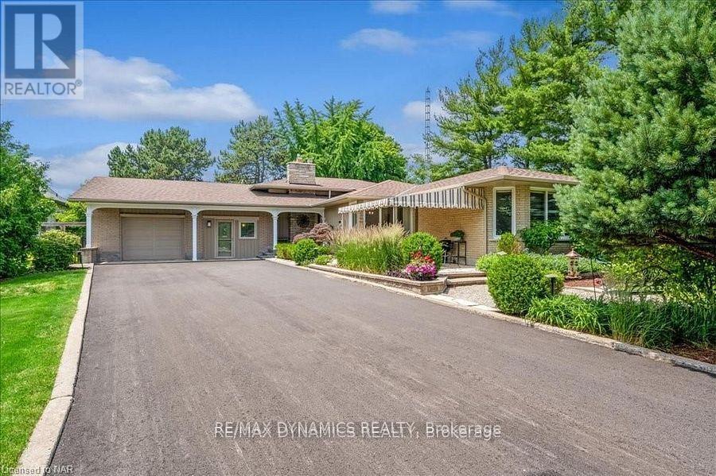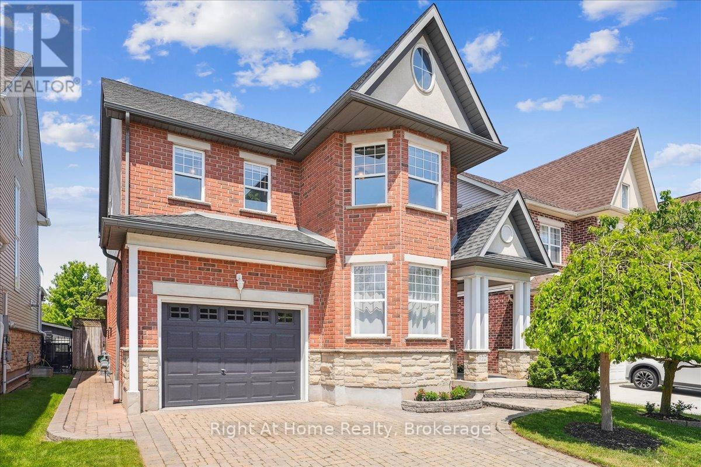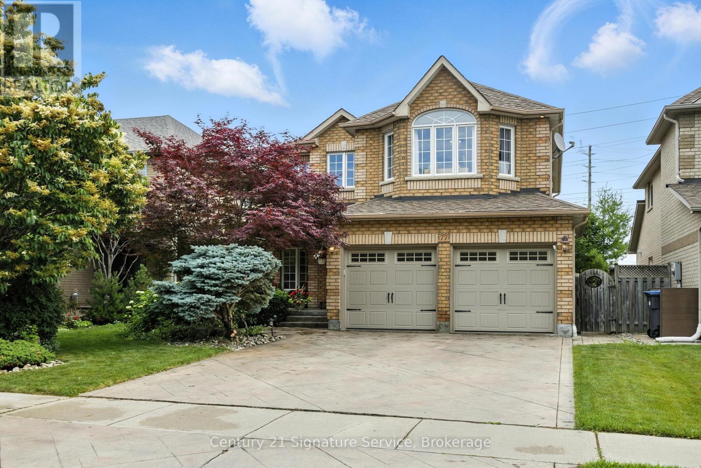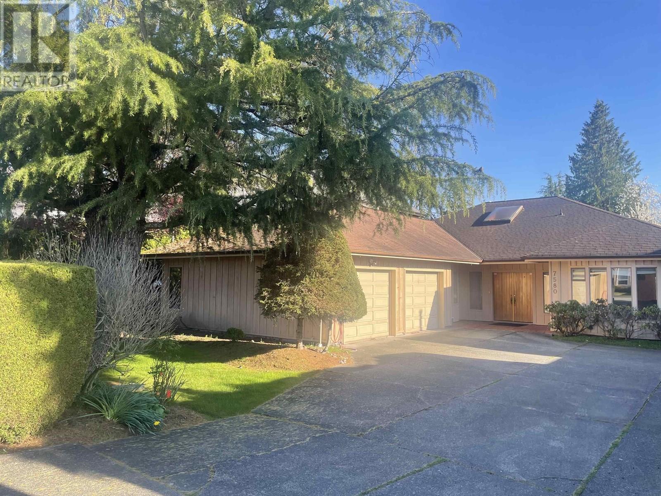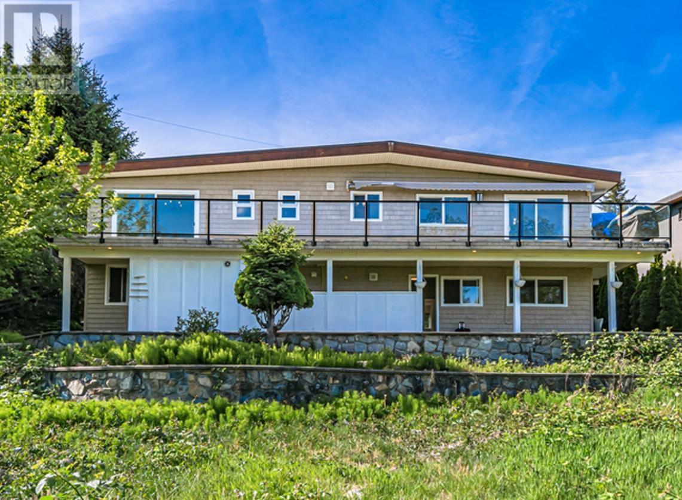33833 Grewall Crescent
Mission, British Columbia
Now $1,199,000-best value in College Heights! This beautifully maintained family home offers breathtaking south-facing views of the valley, river, and Mt. Baker. The main floor is perfect for entertaining with Brazilian hardwood floors, a gourmet kitchen, and two gas fireplaces. Upstairs features 4 spacious bedrooms and 3 baths, including a luxury primary suite with a jetted tub and Juliet balcony. The basement includes a large theatre room and a bright studio suite with separate entry and laundry-ideal for older kids or a mortgage helper. Enjoy the private backyard oasis with lush landscaping, patios, and a tranquil pond. Close to schools and parks. Back on market-previous offer collapsed due to financing. (id:57557)
17163 0a Avenue
Surrey, British Columbia
Located in sought-after Pacific Douglas, this well-designed home offers a functional layout with a spacious great room, formal living/dining, full bath, and a main floor office/bedroom-ideal for guests or elderly family. Enjoy two large decks perfect for outdoor living. Upstairs features 4 bedrooms including a luxurious primary with a spa-inspired ensuite: double vanity, soaker tub, and walk-in shower. The basement includes a media room, a 2-bedroom suite (option to use as a 1-bedroom w/laundry rough in), plus a legal 1-bedroom suite with separate laundry. Walk to Pacific Douglas Elementary, minutes to Earl Marriott Secondary & White Rock Beach. (id:57557)
303 5499 203 Street
Langley, British Columbia
Live In or Rent Out - Smart Investment or Perfect Starter Home! This bright and airy 2 BED + 2 BATH CORNER UNIT sits on the quiet side of the complex. Thoughtfully designed with a functional open layout, it features a spacious kitchen with s/s appliances and a cozy breakfast nook, flowing into a generous living and dining area filled with natural light from large south- and west-facing windows. Step out to a sunny patio-perfect for relaxing or entertaining. The primary bedroom offers patio access and a private ensuite, while the second bedroom is spacious and sunlit. Unbeatable location-just steps to parks, shops, dining, and transit! (id:57557)
828 Kent Street
White Rock, British Columbia
East Beach Updated home, Walking distance to the beach, this is a very charming move in ready home. Only 1/2 a block away from the promenade. Roof within 7 years, Vinyl windows, new kitchen and appliances, bathroom has been all redone . hardwood floors in the main living areas, updated character arch ways and a Fireplace to enjoy. A separate Laundry room at the rear that opens up to a large covered deck area that is 14x11 and over looks the grassed rear yard and gardens. This lot also offers a great investment opportunity. Future Multi Fam potential. (id:57557)
57 Orr Crescent
Hamilton, Ontario
Welcome to 57 Orr Crescent! This custom-built 4 Bedroom, 3 Bathroom family home is located in a beautiful enclave on the Stoney Creek Plateau nestled just under the Niagara Escarpment with spectacular views of the lake. On the main level are a grand foyer with high ceilings, separate living room, dining room, family room with fireplace, office, and bright eat-in kitchen with large windows overlooking the backyard. On this level are also a powder room and convenient laundry. On the upper lever are a spacious Primary Suite with walk-in closet and 4-piece en-suite with jetted bathtub; 3 more good sized bedrooms and a shared 5-piece bath, also with jetted bathtub. Large basement awaiting your finishing touches. Unique wine cellar located under the garage, perfect for bringing out the wine-maker in you. 2 car garage and 4 car driveway. This is a great property in a wonderful location, close to parks, trails, shops, restaurants and the many wineries of Niagara Wine Country. Easy access to QEW. Don't miss out! (id:57557)
11331 No. 2 Road
Richmond, British Columbia
Near Steveston Fisherman's Wharf, this 3600 square ft modern home blends luxury with function located at West Wind Community, as the grand foyer welcomes you with a bright, spacious modern design that flows into the family room, where large sliding doors boost practicality by connecting the indoors to outdoor spaces and abundant natural light enhances the inviting atmosphere. The main floor also offers a living room, dining area, gourmet & spice kitchens, a den, powder & mud rooms, and a legal suite, while upstairs you'll find 4 ensuite bedrooms. Exquisite millwork, high ceilings, and designer drop ceilings elevate the home's elegance, and being in the catchment of Westwind Elementary and Steveston London makes it perfect for families wanting upscale living.Open House July 27 Sunday 2-4PM (id:57557)
Lower - 3045 Max Khan Boulevard
Oakville, Ontario
Modern 2-Bedroom Basement Apartment for Lease - Bright, Spacious, and Newly Built! Welcome toyour new home in Oakvilles most sought-after neighborhoods. This brand-new Lower unit offers a perfect blend of comfort and modern living. Featuring 2 spacious bedrooms, 1 stylish bathroom, and a thoughtfully designed open-concept layout, Ideal for small families, professionals, or couples. Key Features: Bright and airy living space with Nice windows and high ceilings; Modern kitchen with stainless steel appliances; sleek cabinetry, and ample counter space; Two generous bedrooms with large closets; Contemporary 3-piece bathroom with elegant finishes; Private entrance for your convenience and privacy; In-unit laundry with brand-new washer/dryer. One parking spot included. Utilities. family-friendly neighborhood with easy access to transit, schools, parks, and shopping, this unit combines suburban peace with urban convenience. (id:57557)
4918 Edendale Lane
West Vancouver, British Columbia
THIS BRIGHT AND INVITING DETACHED FAMILY HOME located in the heart of Caulfeild, a wonderful opportunity to enjoy EASY LIVING! This 2,400 sqft home offers two levels of expansive living, all principal rooms with ABUNDANCE OF NATURAL LIGHT.OPEN-CONCEPT LIVING on the main level with INCREDIBLE CEILING HEIGHT, it offers ocean view and privacy, the south facing deck is ideal for entertaining with indoor and outdoor living. Three generous sized bedrooms with serene private setting and direct access to the patios. 3 Beds, 3 baths, with updated roof/windows/hot water tank/gas boiler/sprinkler system and Double Car Garage with level driveway - simply perfect for locking up and travelling and still having a wonderful home to come back to in West Van! Walking distance to the top ranking Caulfeild Elementary, Rockridge Secondary and Caulfeild Village. (id:57557)
1388 Madore Avenue
Coquitlam, British Columbia
Imagine waking up to the sight of trees just outside your windows, with sunlight streaming in and a fresh breeze that fills every corner of your living space. The expansive windows and open-concept floor plan blur the line between indoor and outdoor living, creating a seamless transition that connects you to the natural beauty surrounding your property. Complete with a fully finished basement that includes a media room and two bedroom legal suite. Noura Homes presents this sophisticated custom single-family home within walking distance to all schools, shopping and easy access to the hyw and skytrain. Open house May 10th and 11th 2pm - 4pm (id:57557)
2871 Fern Drive
Anmore, British Columbia
Hidden Gem in Anmore Village - Private Oasis on 1.4 Acres Nestled on a private 1.4-acre lot in Anmore Estates, this meticulously maintained family home is surrounded by lush trees and designed for outdoor living. Enjoy the landscaped yard with an outdoor pool, hot tub, expansive deck, pergola, and BBQ stove in the garden-perfect for entertaining. Inside, the open-concept layout features vaulted ceilings, south-facing windows, hardwood floors, and a gourmet maple kitchen with granite counters. A main-floor ensuite bedroom suits guests or in-laws. The master suite offers a fireplace, sitting area, and spa-like 5-piece ensuite. A rare gem with a triple garage! Open House July 26 Sat 2:00pm - 4:00pm (id:57557)
Main House - 4 Front Street S
Niagara-On-The-Lake, Ontario
One of a kind! Take a nice little winding drive past Queenston Heights Park and Brock's monument, past the amazing views of the mighty Niagara River and onwards to this fabulous home and property. Set in the quiet and quaint village of Queenston in Niagara-on-the-Lake. This home contains 3 fully self contained units. This unit, the main part of the home features 2 bedrooms - one on the main floor with an adjacent 3piece bath and a lofted primary suite with spa-like 4 piece ensuite with both shower and separate tub plus its own private balcony overlooking the beautiful backyard with exclusive use to the inground pool. This "owner's" portion of the home also includes an open concept kitchen/dining/living area with vaulted ceilings, gas fireplace and garden doors to another raised deck. There's also a staircase leading to the lower level (with backyard entrance half way down) with a rec room and another 3 piece bath. Separate laundry and 6 appliances. The home was recreated to what it is today in 2012. Don't miss your opportunity to call this incredible property home while enjoying everything Niagara-on-the-Lake has to offer! Upper tenant parks at the front right of the driveway, the rest is for this unit. Garage NOT included. (id:57557)
7543 Merritt Avenue
Niagara Falls, Ontario
Welcome to 7543 Merritt Avenue, Niagara Falls A Place You'll Love to Call Home Step into warmth and charm in this beautiful 3-bedroom, 2-bathroom home nestled in a quiet, family-friendly neighbourhood. From the moment you arrive, the manicured lawn, lush gardens, and welcoming curb appeal set the tone for something special. Inside, you'll find an inviting eat-in kitchen perfect for morning coffee and casual meals, while the elegant dining room offers the ideal space for hosting dinner parties or celebrating milestones. Cozy up around not one, but two fireplaces that add a touch of romance and comfort throughout the seasons. The partially finished basement is thoughtfully designed with custom features, creating the perfect space for entertaining or your own private retreat. Enjoy your landscaped gardens from multiple vantage points, sip tea on the charming front porch, relax on the peaceful side patio, or unwind under the beautiful covered deck out back. Thoughtful upgrades include a newer roof, mostly updated windows, and a modern garage door offering peace of mind and enhancing the homes polished aesthetic. Located close to parks, schools, and bus route, this is a home that combines convenience with serenity. Dont miss your chance to fall in love with 7543 Merritt Avenue! (id:57557)
15842 Niagara River Parkway E
Niagara-On-The-Lake, Ontario
This spectacular property is situated on the prestigious and beautiful Niagara River Parkway, just minutes from the restaurants, shops, and theatres of downtown Niagara-on-the-Lake. The well-maintained and updated 2+1 older home features an open kitchen with quartz countertops, stainless appliances, and Millbrook cabinetry, a master bedroom with a walk-in California closet, a large 4-season sunroom, and, in the family room, a gas fireplace with custom doors, marble surround, and Cherrywood mantel. Embrace Niagara sunsets in the professionally landscaped perennial garden with mature trees, an in-ground watering system, and professionally installed low-voltage lighting. Relax on a custom stone deck with an impressive cedar pergola, and enjoy the in-ground saltwater pool with solar heating and a newly built tree house. The backyard also features a gas fire pit. This backyard can only be described as an oasis. (id:57557)
122 Hawkswood Drive
Kitchener, Ontario
Tucked away in one of the most sought-after neighborhoods, just steps from Kiwanis Park and the winding Grand River trails, sits a beautiful home that feels like it was built for memories. From the moment you step through the front door, the sense of space and light is unmistakable. Nearly 2,400 square feet of thoughtfully designed living space unfolds around you, where every room invites you to slow down and stay a while. In the heart of the home, the living room offers warmth and comfort with its gas fireplace and soft natural light filtering in through the windows. The kitchen is spacious and bright with a large island. From the eat-in kitchen, patio doors open onto a beautiful backyard with a wooden deck, shaded by a gazebo and greeted by open green space, with direct access to River Ridge Park. Perfect place for kids to play. Upstairs, the primary bedroom feels like a private sanctuary with an added window for extra light and the four-piece ensuite offers a spa-like retreat at the end of a long day. Just minutes from schools, grocery stores, restaurants, and shopping, this is the place you want to call home. (id:57557)
2865 Glenshiel Drive
Abbotsford, British Columbia
This beautifully renovated 3 Bedroom & 3 Bathroom home is nestled in a quiet, family-friendly neighbourhood, offering the perfect blend of comfort and style! With over 2,200 sqft of thoughtfully designed living space on a generous 7,500+ sqft lot, this property is ideal for growing families or those who love to entertain. Step inside to find tasteful updates throughout, including an open living room, gorgeous modern kitchen with ample storage, island, updated cabinetry, and quality finishes that will inspire your inner chef. Enjoy the convenience of a sunken family room, separate laundry room, large crawl space for extra storage, and a two-car garage with plenty of additional parking. Whether you're hosting family gatherings or enjoying quiet evenings at home, this is the perfect property! (id:57557)
94 Rolling Acres Drive
Welland, Ontario
Welcome to 94 Rolling Acres Drive. Located in North Welland close to Niagara College and the Seaway Mall and many other amenities. This large family home has everything you need including room to grow. This 3 Bedroom, 3 Bath 5 level side-split has a fenced yard with 18X36, 9 foot deep in-ground pool, and a large family room in one of the lower levels. Upper floor laundry is convenience at its best. Custom hardwood floors and railings accent the open concept kitchen/dining room. New bay windows allow for so much natural light. It also boasts a double car garage with a 220 amp outlet and a spacious driveway with room for 4 vehicles. There is also a potential to create a in-law suite. You definitely don't want to miss this home. Book your private showing today. (id:57557)
4066 Norwood Avenue
North Vancouver, British Columbia
Absolutely stunning and truly one of the most beautiful homes in the heart of Upper Delbrook. The upper level boasts breathtaking OCEAN & CITY VIEWS from the oversized sundeck. This 3,300 sq. ft all above-ground home features a flexible layout with each level functioning independently-ideal for extended families or a lot of potential as revenue-generating rental suites. Completely renovated in 2013 with high-end updates: Bosch appliances, African Birch hardwood floors, Toto wall-hung toilets, and more. Major upgrades in 2023-2025 include new boiler & A/C, front and back decks, drainage, and electrical systems. Located in a quiet, family-friendly neighborhood, this home is the complete package. Open House: Sat (July 19th) 2-4PM. (id:57557)
803 - 2230 Lake Shore Boulevard W
Toronto, Ontario
Spectacular Beyond The Sea Star Tower. Beautiful 1 Bdrm Open Concept With Wall To Wall Windows & Light Filled Rooms In A Quite Location Overlooking Garden/Club House Area. Hardwood Floors Thru-Out, Granite Counters, Kitchen Island. S/S Appliances, Glass Shower Wall. Tastefully Completed With Neutral Finishes & Modern Flair, Complete With 1 Parking & 1 Locker. This Luxurious Building & Mimico Neighbourhood Has It All; Shops, Restaurants, Cafes, Waterfront Trails & Parks, Close To Hwys. Some Of The Building Amenities Include: 3 Party Rooms, Wine Tasting Room, Gym, Outdoor Patio With Barbecues, Theatre/Media Room, Indoor Pool, 24 Hr Concierge. (id:57557)
541 Sixteen Mile Drive
Oakville, Ontario
Immaculately MAINTAINED Luxury townhouse over 2000 sq ft, featuring 9-foot ceilings/hardwood floors/modern kitchen/unique wall colours, fully finished basement, UPGRADED Limestone privacy porch/ Epoxy coated garage, UPDATED furnace/ EV charging/dishwasher/toilets). Under 5 minutes WALK to 3 plazas, the newly inaugurated Sixteen Mile Sports Complex, 8+ rated HDSB & HCDSB schools. STEPS away from multiple parkettes, parks and trails. Centrally POSITIONED to exit in under 5 minutes to routes of 407/401/QEW. Under 10 minutes drive to Oakville Place Mall, Go station on the one hand and comfort caretaking by Oakville Trafalgar Hospital on the other. Perfectly experiential living for newcomers and upgraders alike. (id:57557)
77 Esposito Drive
Caledon, Ontario
Welcome to this stunning 2-storey home located in the highly desirable South Hill neighborhood of Bolton East, offering 4 spacious bedrooms and 4 washrooms. This home is perfect for families or multi-generational living. It features 2 full kitchens, with a separate entrance providing direct access to the lower level. The interior is enhanced with timeless wainscoting throughout, the lower level includes a wine storage area, ideal for wine collectors. Outside the perfectly designed landscaped backyard, is complete with a Koi pond including fish, two covered dining areas, a built-in BBQ and a powered garden shed. Additional outdoor features include two exterior gas connections and bubbling rocks, creating a serene and functional space for entertaining or relaxing. This home truly combines charm and practicality, with an exceptional location in Bolton close to shops, restaurants and the highway. (id:57557)
7580 Lucas Road
Richmond, British Columbia
Well maintained family home in the highly sought-after central Richmond neighbourhood with beautiful street appeal. Bright entrance with a skylight and large foyer. Sunny, quiet & spacious living and dining room features good layout. 4 generously sized bdrms plus large solarium off family room. Natural light is utilized by the skylights and the great room has plenty of windows and overlooks the south facing garden with mature landscaping and good privacy. A potential rezoning lot of 10,800 square ft offers appr.3350 square ft of living space on North/South rectangular lot. Whether your intention is to build, live, or hold, this home can offer it all. Close to transit, Richmond Centre Shopping Mall, Canada Line and all amenities. Open House: July 27 (Sun) 2 - 4 pm. (id:57557)
520 Ballantree Place
West Vancouver, British Columbia
Renovation done by the year 2024, a gem nestled in the heart of West Vancouver. This 6-bedroom, 4-bathroom home offers breathtaking views of both the mountains and the city. Situated on a large 14,926 sqft lot, this two-story residence is perfect for families seeking ample space and comfort. The expansive lot also presents an opportunity for development, creating your dream home or investment property in Vancouver's most sought-after neighborhoods. Plenty of space for outdoor activities, gardening, or entertaining. Conveniently located near top-rated schools, shopping, and recreational facilities. Whether you're looking to move right in or develop your dream home, this property is a true West Vancouver treasure. Open house on Sun 2-4pm, June 27. (id:57557)
15867 107a Avenue
Surrey, British Columbia
This charming rancher offers 1,884 sq feet of one level living. Located on a private 8,105 sq ft lot in a sought-after neighborhood this beautiful home offers an open-concept layout with hardwood floors in the formal living and dining areas, a modern light oak kitchen with a convenient centre island, and the warmth of two gas fireplaces. The home features three spacious bedrooms and two full bathrooms, including a luxurious 5-piece ensuite in the spacious primary bedroom. Great location within walking distance of Dogwood Elementary, Fraser Heights Secondary, shopping, and transit, this solid, stylish home offers comfort and convenience. This is a good one! Call now to view! (id:57557)
34 - 6433 Charing Drive
Mississauga, Ontario
Welcome to your dream home in the heart of Streetsville or as the locals affectionately call it, "Pleasantville."This stunning and immaculately maintained 3-bedroom, 2-bathroom home offers incredible value in one of Mississauga's most friendly and sought-after neighbourhoods. Set in a safe, welcoming community with tree-lined streets and a true small-town feel, this turn-key property is ready for you to just move in. Step inside to discover a bright and spacious open-concept main floor, perfect for entertaining or relaxing with family. Large sliding patio doors flood the space with natural light and lead to a private, super cute backyard with just the right touch of outdoor charm. The main floor also features a trendy sliding barn door that offers stylish access to the fully finished basement, an ideal space for a rec room, home theatre, guest suite, or even an additional bedroom. Upstairs, you'll find a large primary bedroom with French doors and a double closet, offering a cozy retreat at the end of the day. 2 additional bedrooms feature ample closet space, large windows and a full bathroom and linen closet add convenience and function.The 2nd full bathroom is located in the finished basement, which provides flexibility for growing families, guests, or multi-generational living. One Surface Parking Spot Is Included, ample visitor spots and convenient 15-hr street parking available right out front for your 2nd car. Low condo fees cover cable, Wi-Fi, water, exterior elements, the community centre with an outdoor pool & basketball courts. This amazing home is located just a short walk from several beautiful parks, tennis courts, walking trails, the picturesque Credit River and high rated schools. Whether you're a 1st time home buyer, upsizing from a condo, downsizing from a big house or investor, this property checks all the boxes. Enjoy the Village of Streetsville offering shops,restaurants,library,Heartland,Costco and major hwys only minutes away! (id:57557)


