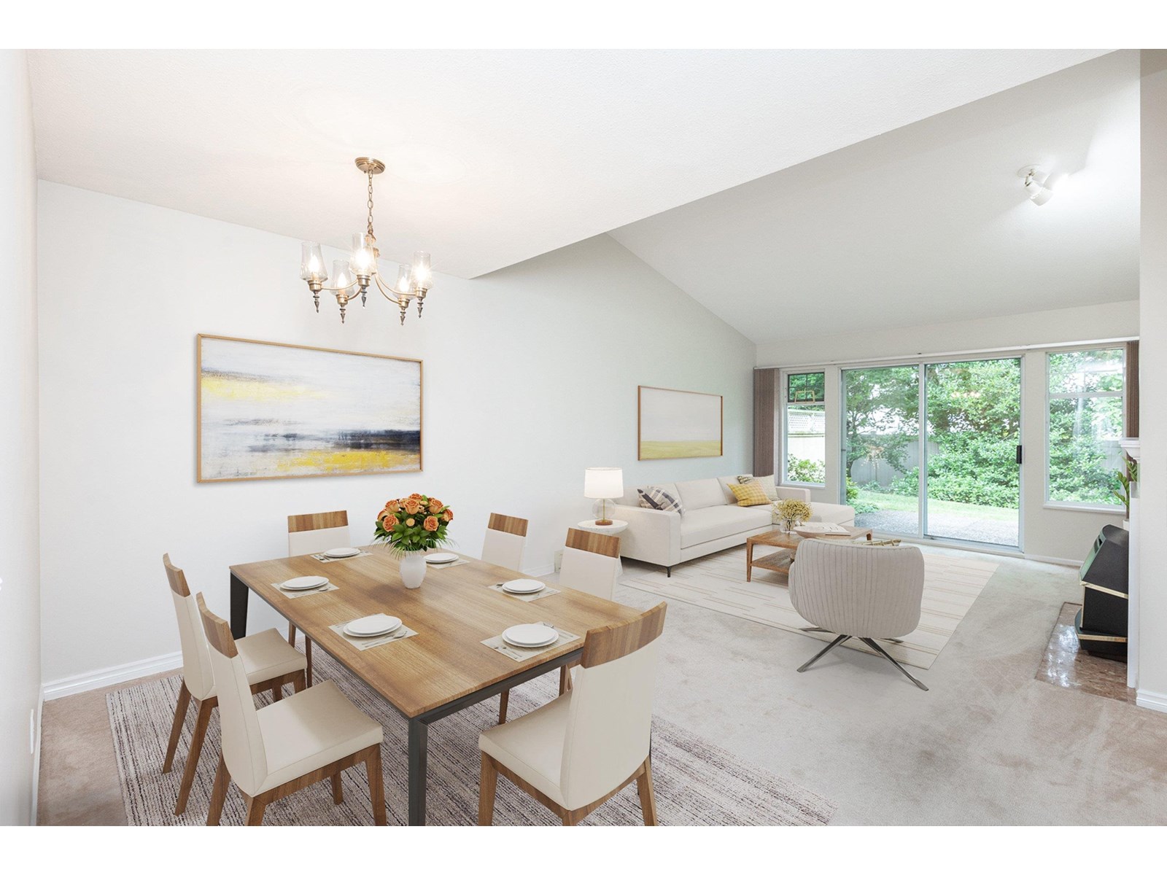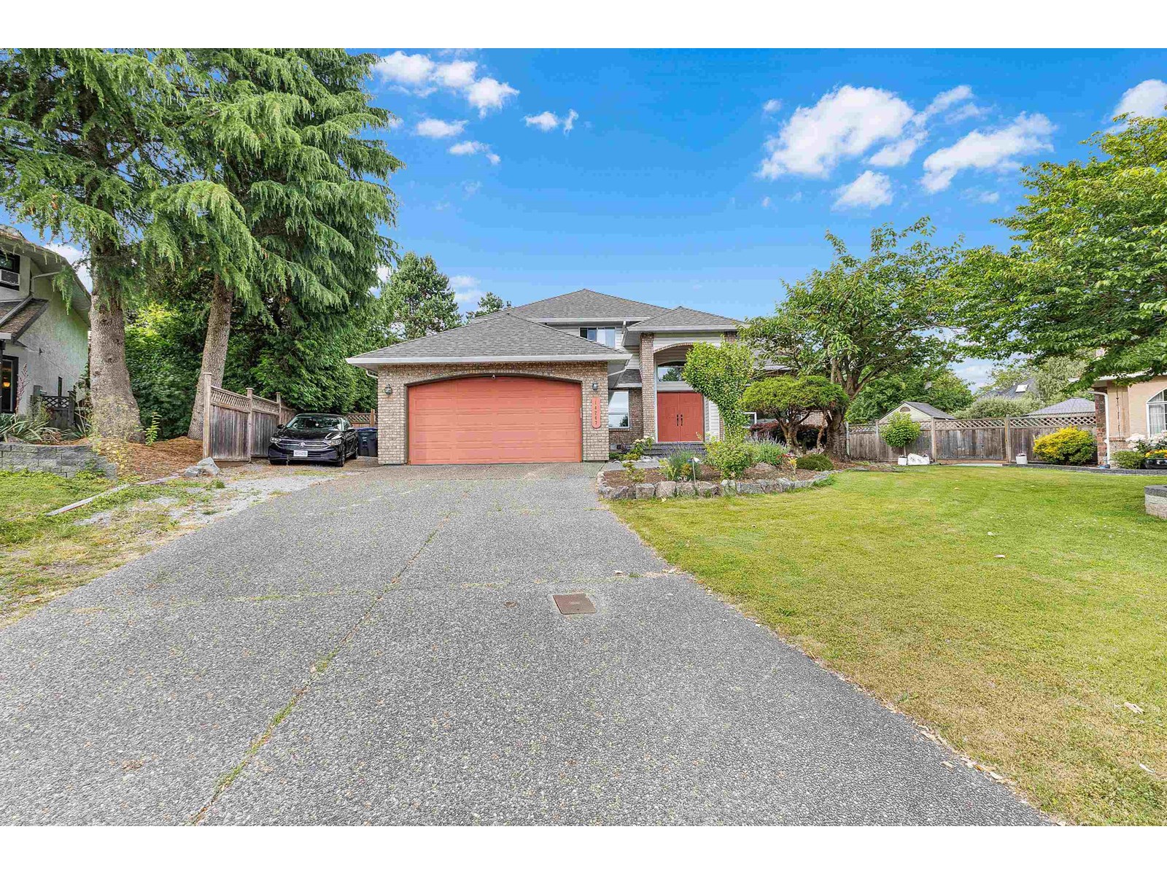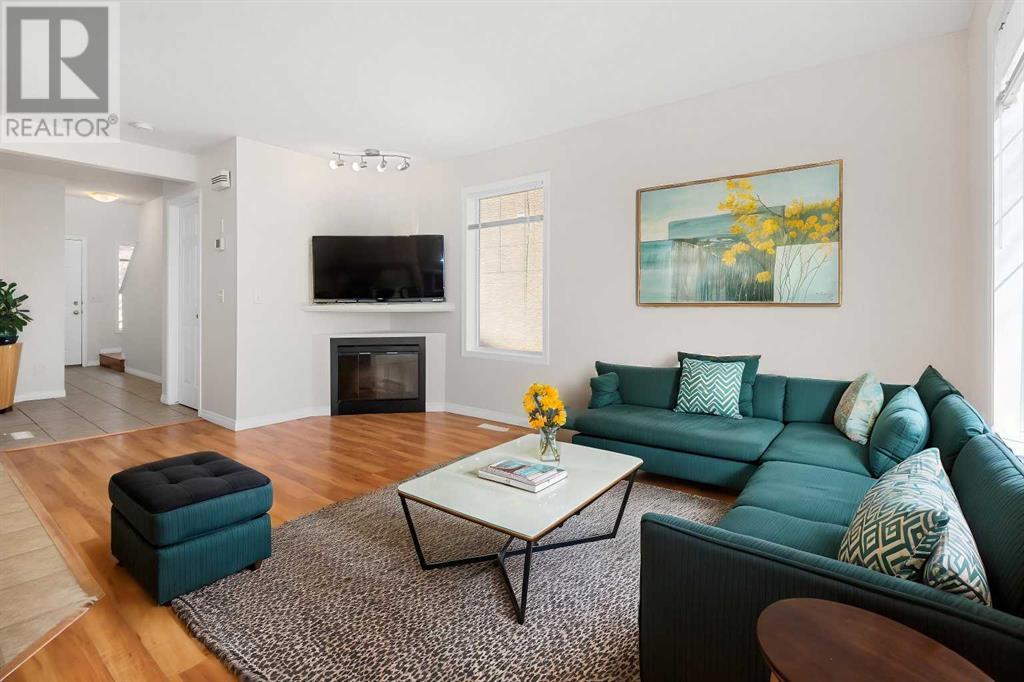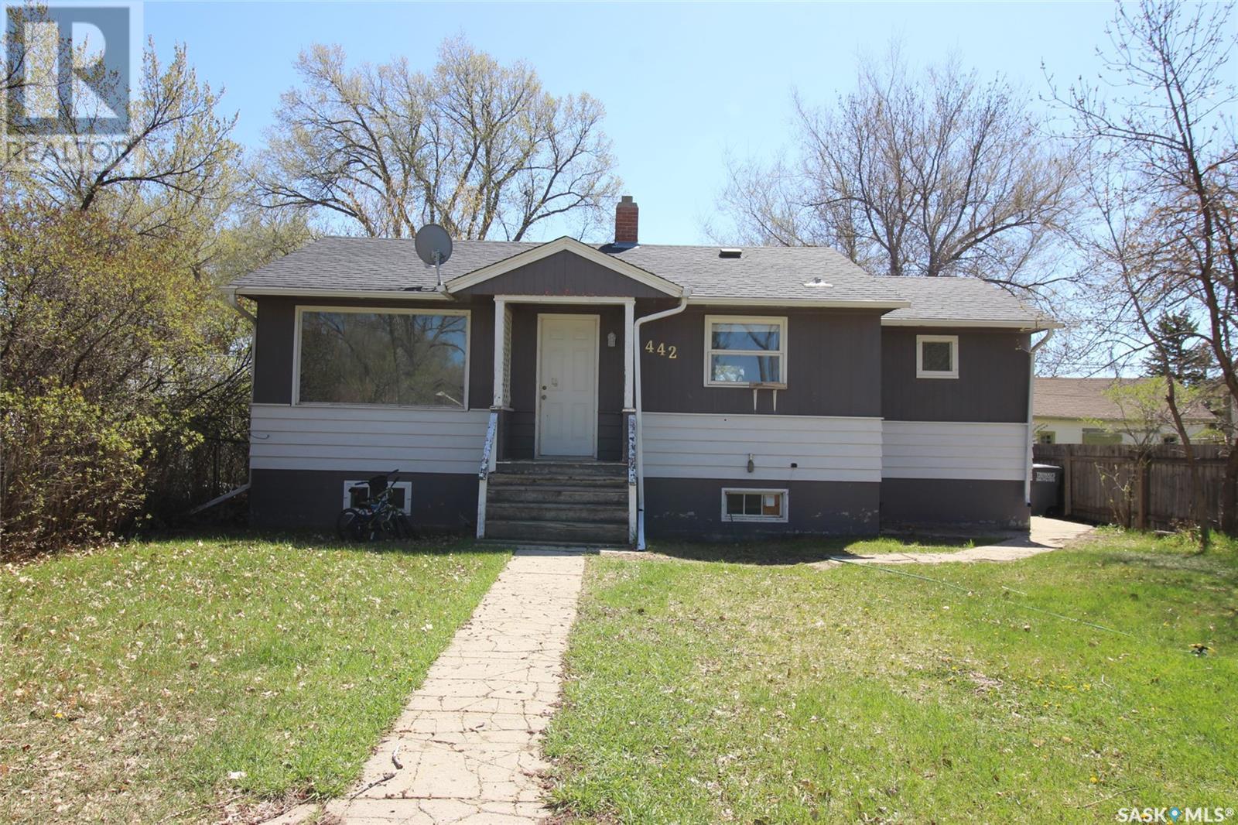23 8737 212 Street
Langley, British Columbia
PRIMARY BDRM MAIN FLOOR in Walnut Grove! CHARTWELL GREEN, 55+ Gated Complex. Freshly painted main level including the Primary w/ large window, walk in closet & ensuite w/ fully renovated walk in shower! Morning Sun in bright East facing kitchen & eating area. Spacious living room/dining room has vaulted ceiling, gas fireplace & sliding glass doors to the West back patio. Make this desirable space yours! 2 more bedrooms or office/reading rm & full bathroom upstairs. New toilets & HW Tank. Built in Vac ready. Garage & Second parking right in front. Amazing amenities w/ a huge Clubhouse, Outdoor Pool, Hot tub, Games rm, Library, Workshop & Putting Green! 1 Small dog welcome or cats. RV parking too! Walk to shopping, restaurants. Great community to live in! Book your viewing today! (id:57557)
14247 86 Avenue
Surrey, British Columbia
You'll love this amazing 7 bedroom luxury cul-de-sac home with 2 Bedrooms Suite, beautifully situated for lovely sunrises and sunsets in the sought-after BROOKSIDE area of the Bear Creek/Green Timber neighborhood. Enjoy your nearly 1/3 acre lot with a private, landscaped backyard with Zen-like garden, water feature, fruit trees, hot tub, and outdoor shower. Steps to Brookside Elementary School and close to Enver Creek Secondary. Near Guildford Town Centre, Bear Creek Park, Surrey Arts Center and Surrey's SFU campus. Lots of shops, restaurants, recreation, and transit all close by. Saturday-19 July-1-3 PM Open House. (id:57557)
57 Andalusian Road
Cochrane, Alberta
** Open House at Greystone showhome - 498 River Ave, Cochrane - July 25th 2–4pm, July 26th 12-4pm, and July 27th 12-4pm ** Welcome to the pinnacle of contemporary living in the Dallas Model, a 1726 sqft haven with 3 bedrooms and 2.5 baths. The open-concept main floor bathes in natural light, featuring 9-foot ceilings and expansive triple-pane windows that illuminate the gourmet kitchen's sleek quartz countertops. Convenience meets style with a walkthrough pantry, Separate side entrnace and the double attached garage ensures direct access to this modern retreat. Welcome to the Dallas Model—where thoughtful design creates a truly exceptional place to call home. (id:57557)
53 Andalusian Road
Cochrane, Alberta
** Open House at Greystone showhome - 498 River Ave, Cochrane -July 25th 2–4pm, July 26th 12-4pm, and July 27th 12-4pm ** Welcome home to the Talo by Rohit Homes. This purposefully designed 1,506 sq ft unit has a spacious main floor equipped with a large kitchen, an island that seats 4 people, plus a rear entry with built-in coat hooks and a bench. Upstairs, the space has been beautifully designed to flow between the master suite and two secondary bedrooms. The flex room and convenient laundry room separate the bedrooms for added privacy. This home has separate side entrance for extra convenience, and an unfinished basement. Front and back landscaping included **Photos are representative and the interior colors may be different** (id:57557)
214 Thornleigh Close Se
Airdrie, Alberta
Discover the perfect blend of modern living and everyday comfort in this well-maintained, high-efficiency smart home — ready for immediate possession in the heart of family-friendly Thorburn. Set on a large professionally landscaped corner lot in the area, this property offers privacy, beauty, and space rarely found in the neighbourhood.Imagine summer evenings spent on your expansive concrete patio, surrounded by lush greenery — your very own backyard retreat designed for relaxation and entertaining. Inside, nearly 2,000 sq. ft. of thoughtfully designed living space welcomes you with sunlight streaming through south-facing windows, creating a warm, inviting atmosphere throughout.From its oversized double garage with app-controlled opener to smart home upgrades like motion-sensor stair lighting and integrated smart thermostat, this home is crafted for effortless, modern living. Whether you're hosting movie nights in your personal surround-sound theatre or enjoying a quiet morning in your cozy living room, every space here feels both practical and indulgent.Steps from Genesis Place, local schools, East Lake, parks, and shopping, you’ll love the unbeatable convenience without sacrificing community charm.This move-in-ready home isn’t just a place to live—it’s a place to thrive.Book your showing today and experience why this home is truly worth the visit. (id:57557)
108 Hidden Creek Rise Nw
Calgary, Alberta
South-facing views, walkout basement, and move-in ready - welcome to 108 Hidden Creek Rise NW. Set in a quiet, professionally managed complex, this bright and updated two-storey home offers both comfort and long-term potential.Inside, the freshly painted interior feels clean, modern, and welcoming. The open-concept main floor is ideal for everyday living or hosting friends, with large windows that bring in natural light and an electric fireplace for cozy evenings. The kitchen features granite countertops, a new backsplash, and brand-new stainless steel appliances.Upstairs, a built-in desk area on the large landing creates a perfect spot to work from home or manage your day-to-day. The primary suite includes a walk-in closet and private ensuite, and two more bedrooms and a full bath complete the upper level.Step outside to the south-facing balcony and enjoy your morning coffee with open views, or head downstairs to the walkout basement—filled with light and full of potential. Whether you’re dreaming of a home gym, guest room, or media space, this unfinished area is a rare opportunity to build equity and customize to your needs.Additional features include an attached garage and low-maintenance living with low condo fees that cover snow removal and lawn care. With quick access to parks, pathways, transit, schools, shopping, and Stoney Trail, this location supports both daily convenience and outdoor enjoyment.*Property has been virtually staged. (id:57557)
24 Paquin Street
Saint-Jacques, New Brunswick
Welcome to 24 Paquin! This two-story family home offers, on the main floor, a spacious kitchen with oak cabinets, a central island, and an adjacent dining room. You will also find a large living room with hardwood flooring, a dedicated office space, and a full bathroom. Upstairs, three spacious bedrooms, a large storage area, and a second full bathroom await you. The fully finished basement includes a two-bedroom apartment. This open-concept space features a living room, kitchen, dining area, and a full bathroom with an integrated laundry room. Perfect for hosting guests or as an intergenerational home. Outside, you will find an attached single garage, a paved courtyard, and a beautifully landscaped double lot. The in-ground pool, fully fenced, and the storage shed provide additional convenience. Call for a visit! (id:57557)
760 Concession 10 Townsend
Waterford, Ontario
Nestled in a tranquil setting, this private oasis offers daily serenity with the soothing songs of birds and the comforts of a meticulously cared-for home. Set on a generous 0.77-acre lot (150 x 225), this immaculate residence blends country charm with modern updates. Inside, you'll find granite countertops and a natural gas stove in the inviting kitchen. The main floor is complemented by beautifully finished lower space, including a new basement floor (2023) a very large enclosed back porch offers additional living space. Enjoy cozy winters with a high-efficiency natural gas furnace (2017) and a charming wood stove. Major upgrades include a new steel roof, fascia, eavestroughs, and siding (2024), new Nordic windows and front door (2023), and updated stairs and railings (2021). The laundry room renovation (2021) features a new sink, washer/dryer, and cabinetry. The septic was inspected and pumped three years ago. Step outside to enjoy the 18-ft above-ground pool (new pump 2022), a new greenhouse, shed, and playset—perfect for both relaxation and recreation. The detached 30x22 garage with 9-ft doors and attic storage is ideal for hobbyists or extra storage. Additional features include central air, a drilled well with reverse osmosis and UV purification, . This home offers the peaceful lifestyle you’ve been dreaming of—comfort, style, and nature, all wrapped into one spectacular property. Central Location approximately an hour from Hamilton, London, Kitchener also is a half an hour to Brantford and only 5 mins to the Waterford N Conservation boating, kayaking, hiking and biking at Heritage and LE and N Rail Trails and less than 20mins to Port Dover beach. 15mins to Simcoe. (id:57557)
6537a Draper Road
Fort Mcmurray, Alberta
Welcome to 6537A Draper Road, an extraordinary custom-built residence that seamlessly combines luxury, comfort, & timeless appeal. Boasting 8 bedrooms & 5 bathrooms, this exceptional home spans over 3,972 square feet on the main floor, with a fully developed basement offering even more expansive living space. Set on a picturesque 2.87-acre lot, this property occupies one of Draper Road’s most sought-after locations, backing onto a peaceful creek, providing privacy & tranquility with only minutes from downtown convenience. Designed to be both grand and inviting, this home is a true legacy property, crafted with meticulous attention to detail. The gourmet kitchen, a true chef’s paradise, features top-of-the-line appliances: a full refrigerator/freezer, dual dishwashers, a six-burner gas stove with an industrial range hood, a coffee bar, and a walk-through pantry complete with a charming barn door. Adjacent to the kitchen, the spacious dining room offers a perfect setting for large gatherings & flows seamlessly into the expansive living area, where 10-foot ceilings & a custom wood-burning stove with a stunning imported limestone mantel create an atmosphere of elegance. Beyond the living area, enjoy year-round relaxation in the fully enclosed, 3 seasons room, complete with sliding windows & a cozy fireplace. This tranquil space offers the perfect balance of indoor-outdoor living. The primary bedroom is a serene retreat, featuring sweeping views, a spa-inspired 5-piece ensuite with dual sinks, an elegant soaker tub, a luxurious steam/waterfall shower, & two walk-in closets. The main floor also includes a dedicated office and craft room with custom cabinetry & shelving, as well as a second bedroom & a beautifully appointed 3-piece bathroom. The convenient main laundry room ensures functionality, while the private guest quarters—featuring a bedroom, kitchen, full 3-piece bathroom, and a welcoming living room with its own fireplace. The fully developed basement is a perfect space for entertaining with a large recreation room featuring a corner wood-burning stove & a wet bar with a fridge. This level also includes 4 generously sized bedrooms, 2 additional 5-piece bathrooms, ample storage rooms, and a large laundry room with a sink and extra storage. Further enhancing this level are a safe room, a cold storage room, soundproofed music room and separate entrance to the garage. The expansive 31' x 45' garage has everything imaginable from additional storage, dog wash station, added ventilation, custom wall paneling & more. Outside, the home’s stunning curb appeal is highlighted by an exposed aggregate front porch with a striking 8-foot front door, while the oversized composite back deck provides a perfect space for outdoor entertaining. No detail has been overlooked, with additional features including luxury lighting, Hardie board siding & high-end mechanical systems. At 6537A Draper Road, lifestyle isn't just about how it looks. It's about how it feels. (id:57557)
442 Front Street
Eastend, Saskatchewan
Welcome to your new home in the charming community of Eastend, SK! This inviting 3-bedroom residence offers a perfect blend of comfort and potential. Step inside to discover a spacious open-concept kitchen and living room area, ideal for family gatherings and entertaining. The kitchen boasts ample workspace, generous cupboard storage, and a large island for meal prep or casual dining. The main floor also features a 5-piece bathroom, thoughtfully designed with both style and functionality in mind. Downstairs, the basement awaits your personal touch – a blank canvas ready for customization to suit your needs, whether it’s additional living space, a home office, or a recreation area. Step through the garden doors to the backyard, where you’ll find a deck perfect for summer barbecues. The fully fenced yard offers privacy and space for kids or pets to play, and includes a shed and a cozy firepit area for those relaxing evenings under the stars. Stay comfortable all year round with the home’s central air conditioning, keeping you cool during the warm Saskatchewan summers. With its friendly community spirit and serene valley setting, Eastend is more than a place to live – it’s a place to call home. (id:57557)
321 851 Chester Road
Moose Jaw, Saskatchewan
Well cared for, beautiful condo in the Chester Estates! This condo is within walking distance to shopping centers, restaurants, convenience stores, etc. Featuring 3 bedrooms on the 2nd floor, 2 bathrooms, and 1055 sq ft. This home has had new flooring throughout (2024) and fresh paint throughout (2024). The main floor features a spacious living room with large front window letting in lots of natural light. You then have an open concept dining/kitchen with island, pantry, and lots of storage space. The main floor comes complete with a 2 piece bathroom, and large patio doors out to your deck. The second level hosts a large primary bedroom with walk-in closet and large windows. You have two additional spare rooms on this level, one currently set up as a playroom, and the other with beautiful board and batten accent wall and walk-in closet. This level also hosts a 4 piece bathroom. The large basement is currently being used for storage but is ready for your personal touch and open for development. Plenty of opportunities with this space! This condo features a designated electrified parking spot, plenty of visitor parking, and a shared yard space in the back. All there's left to do is move in! Book your showing today! (id:57557)
Rm Of Paddockwood Acreage
Paddockwood Rm No. 520, Saskatchewan
Located just 20 minutes from Candle Lake, this spacious 4-level split home sits on a beautiful 2.02 acre parcel and offers the perfect blend of privacy and space. The main floor features a functional layout with a comfortable living room, a good sized bedroom and a 4 piece bathroom. The second level showcases a bright kitchen that has crisp white cabinetry and ample storage. The open dining area leads out to a sprawling deck which is perfect for entertaining family and friends. This level is complete with a secondary living room featuring a large picture window, a wood fireplace with a beautiful stone surround and direct access to the front deck which is an ideal spot for enjoying your morning coffee. The third level includes three more bedrooms and a convenient 2 piece bathroom that provides comfortable accommodations for the entire family. The unfinished basement includes a dedicated laundry area, utility room and plenty of storage. The expansive yard invites outdoor living, with mature trees enhancing the sense of seclusion and tranquility. A fully insulated double attached garage adds year-round comfort and functionality, making this home as practical as it is peaceful. Don’t miss your opportunity to experience the benefits of acreage living just minutes from the lake. Call today to book your showing! (id:57557)















