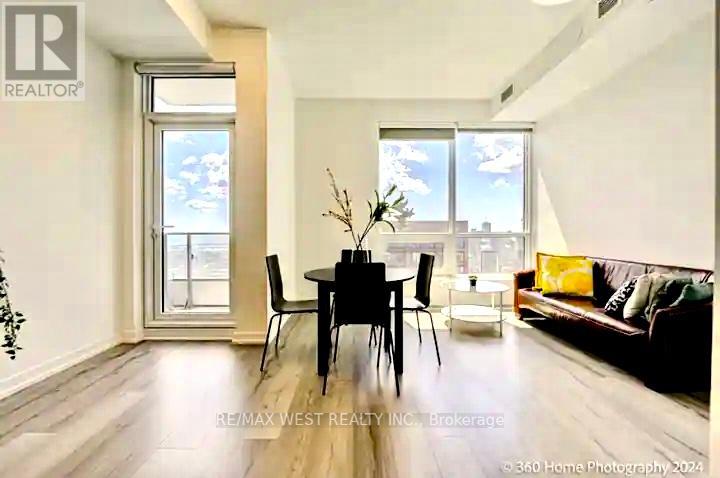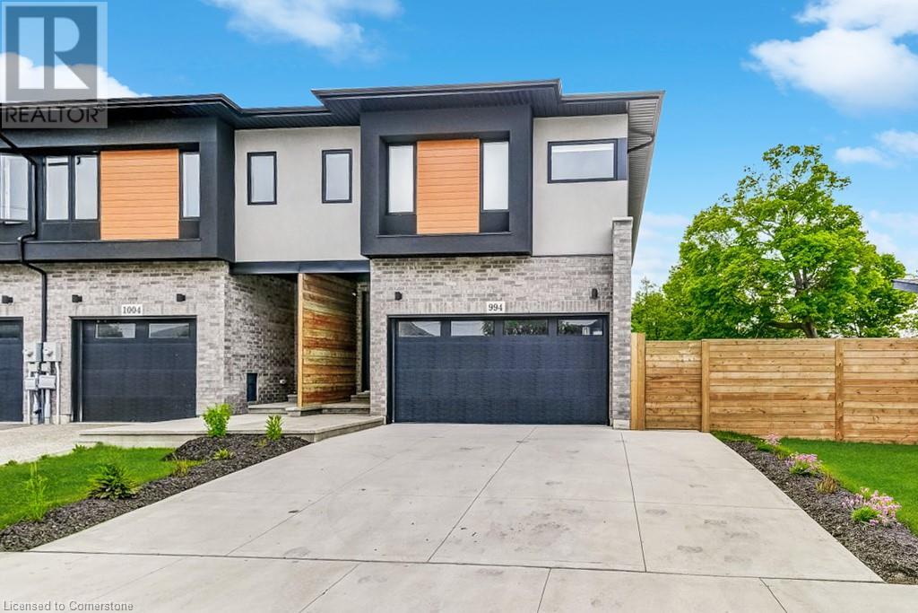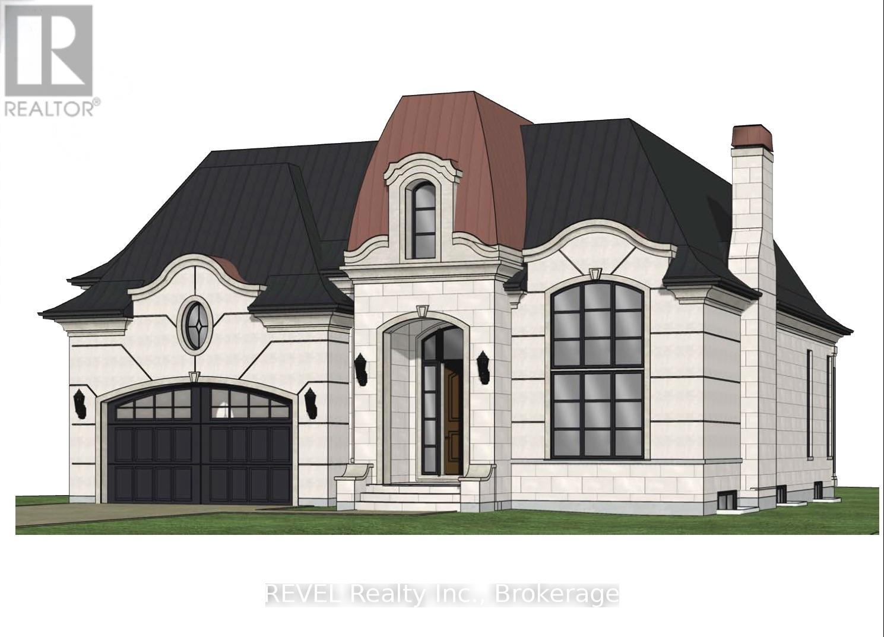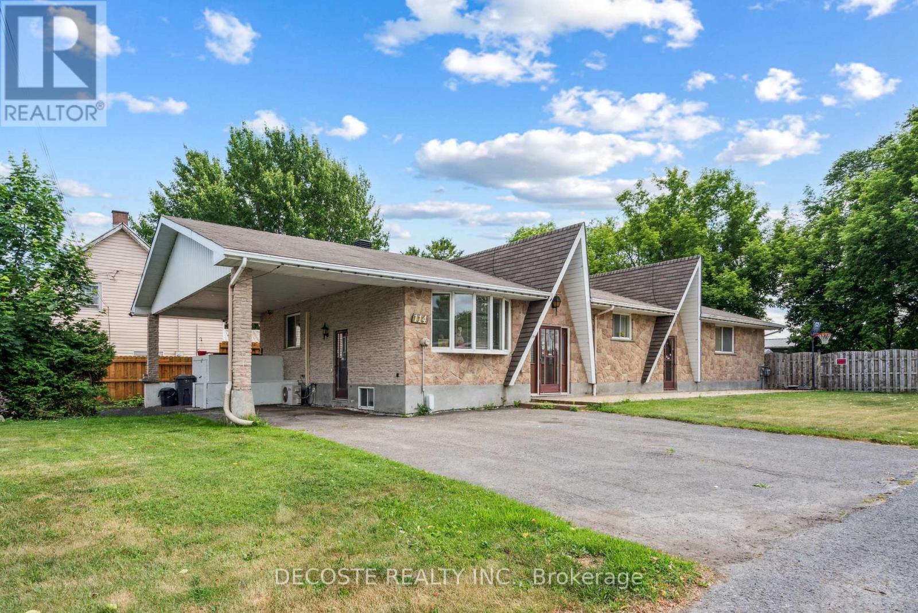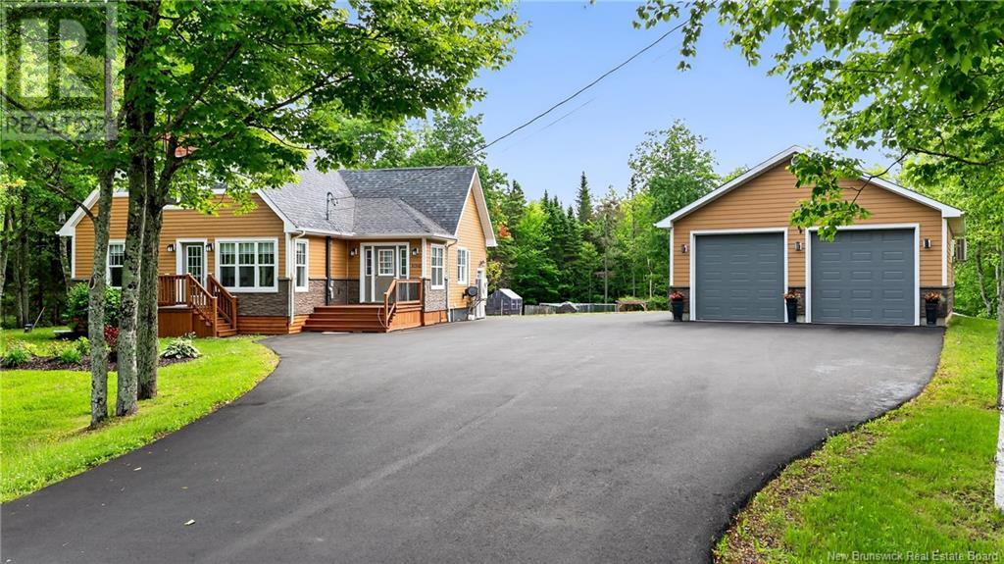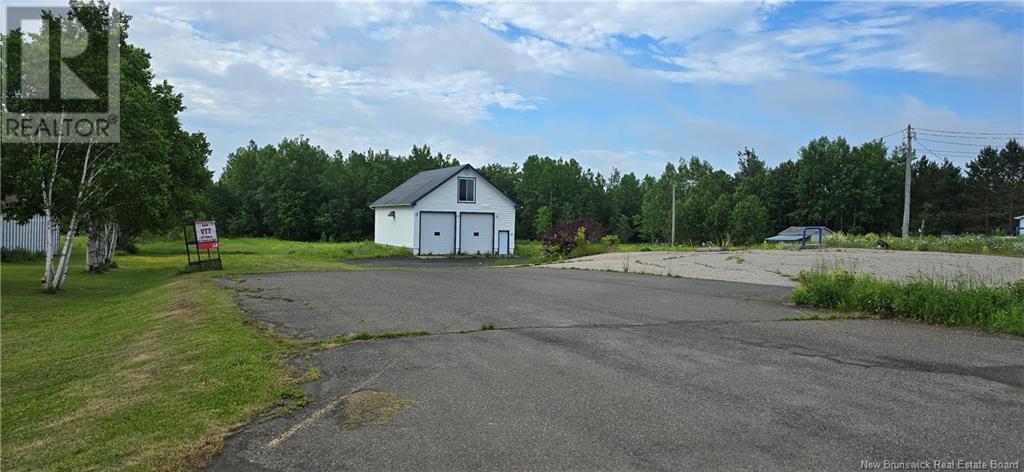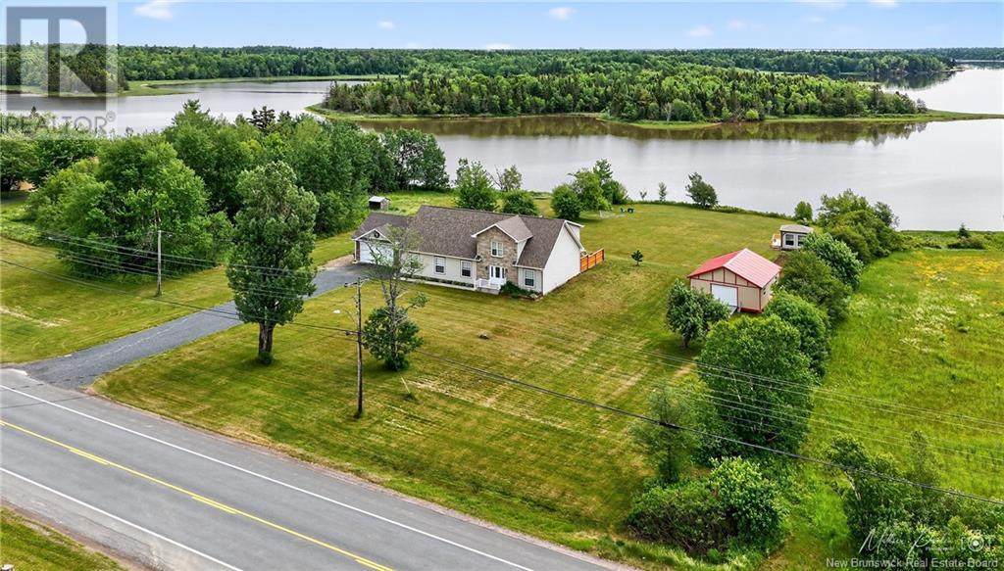84 Rosenburg Street
Moncton, New Brunswick
NOW AVAILABLE! FIRST TIME HOME BUYER REBATE FOR NEW CONSTRUCTION! Welcome to this stunning new construction home located in the highly desirable Jonathan Park are in Moncton. Staged Pictures are SAMPLE PHOTOS from a previous build and may differ and appliances are NOT included.This beautiful brand new spec home comes with an IN-LAW SUITE. The main floor is open concept perfect for entertaining! The bright kitchen includes lots of natural light,lots of cabinet storage, beautiful quartz countertops, backsplash & a convenient pantry off the kitchen. The living room features a shiplap electric fireplace with mantle. 2pc bathroom finish off the main floor.Second floor comes with is 2 spacious bedrooms, a separate laundry room, and a main 4pc bath. The large bright Primary bedroom includes a tray ceiling, walk-in closet, and a 5pc ensuite. The in-law suite in the basement has a bedroom with a walk-in closet, nice size family room, a kitchenette and a 4Pc bathroom! PAVED DRIVEWAY, LANDSCAPING,TWO MINI-SPLIT HEAT PUMPS ARE ALL INCLUDED.Pave and Landscape are done as a favor only and hold no warranty and No Holdbacks. Measurements for room sizes are to be verified by Buyers.Purchase price is based on the home being the primary residence of the Buyer. Vendor is related to the listing agent who is a licensed REALTOR®with Province of NB. New Home rebate to Builder and NB Power grant to builder on closing. 10 year Atlantic New Home Warranty to buyer on closing. Book your private viewing! (id:57557)
5306 - 395 Bloor Street E
Toronto, Ontario
Welcome to this bright sun-filled and spacious 1-bedroom plus den suite at the Hotel Residences - Rosedale On Bloor. This unit offers breathtaking panoramic unobstructed views of the Toronto skyline. Inside you'll find soaring 10-foot ceilings, floor-to-ceiling windows and walk-out balcony. The large bedroom features ample closet space, while the modern kitchen is equipped with top-of-the-line stainless steel appliances, quartz countertops, and a stylish backsplash. The spa-like bathroom adds an extra touch of elegance to this beautiful suite. Meticulously maintained, this residence is a true gem. Located in the heart of the coveted Rosedale neighborhood, right by the Subway Station, you are steps away from Yonge/Bloor, Yorkville, and major shopping, dining and entertainment destinations. With quick access to UofT, high-end boutiques, supermarkets, and the DVP, this location offers both convenience and luxury. come see it and make this incredible suite your home today! (id:57557)
27 Prince Albert Road
Dartmouth, Nova Scotia
Discover an exceptional investment opportunity in the heart of Dartmouths thriving downtown district. This meticulously maintained 6-unit building at 27 Prince Albert Road offers a unique chance to secure a prime piece of real estate in an area thats rapidly becoming the new hot spot of urban development. This property is a true turnkey investment, featuring updated and well-designed units that cater to the citys professional community. Each unit has been thoughtfully crafted to provide modern comfort and style, ensuring a steady stream of reliable tenants. The buildings excellent condition reflects the care and attention it has received, making it a hassle-free addition to your investment portfolio. As the area continues to grow, so does the value of properties like this one. With ongoing improvements and an influx of new developments nearby, the demand for high-quality rental units is higher than ever. This building presents a prime opportunity for investors with a vision for capitalizing on the area's future potential. Dont miss out on the chance to be part of Dartmouths exciting growth. This 6-unit building is more than just a property; its a gateway to future opportunities in one of Nova Scotias most promising urban areas. (id:57557)
994 Hansler Road
Welland, Ontario
Stunning MODERN FREEHOLD END UNIT Townhome with a spacious DOUBLE CAR GARAGE, loaded with high-end finishes & smart design. Over 2,000 sqft! The open-concept kitchen features beautiful cabinets, quartz counters, a large island, and sleek backsplash. Vinyl plank flooring, crown molding, iron spindle stairs & oversized baseboards add refined elegance. Enjoy 10' ceilings on the main floor, 9’ ceilings on the second floor, black-trimmed windows that flood the space with natural light. Seamless light control with stylish electric blinds on the main floor. Three large bedrooms with generous closets, plus a basement with a separate exterior entrance, high ceilings, and egress windows - perfect for a future in-law suite or income potential. Private fenced yard with deck, hot tub, shed and no overlooking neighbours. Prime location steps to parks, schools, shopping, coffee shops, and near Highways 406 & 58 providing easy access to Welland, Thorold, Niagara Falls and St. Catharine’s. You've got the full package for buyers looking for value and investors wanting upside. Quick closing available… Welcome Home! (id:57557)
517 1/2 Gate Street
Niagara-On-The-Lake, Ontario
Situated in the prestigious Old Town neighbourhood of Niagara-on-the-Lake, this rare 65 ft x 131 ft building lot on Gate Street offers an unparalleled opportunity. Approved for 40% lot coverage, its perfectly positioned in the heart of wine country, surrounded by newly built luxury homes. Just a short walk to Main Streets charming shops, boutiques, restaurants, and world-class theatres, this prime location effortlessly blends elegance and convenience. Whether you're envisioning your dream home or considering the existing plans, this lot is your gateway to an elevated lifestyle. More information on completed house options. Taxes to be determined - don't miss this extraordinary chance! (id:57557)
214 Jerseyville Road
Brant, Ontario
Welcome to your dream home, where luxury, lifestyle, and space come together on an incredible 2.68-acre estate. This custom bungalow offers over 7,500 sq.ft. of total living space, meticulously designed for both family living and high-end entertaining. Featuring 2+3 bedrooms, 3.5 bathrooms, two full kitchens, and a beautifully finished walk-out basement with a versatile bonus room ideal for a home gym, office, or media space - this home has room for it all. Freshly painted throughout and thoughtfully updated, the interior exudes elegance and comfort. The expansive 3-car garage offers ample space, while the separate heated workshop adds practicality for hobbyists or professionals. Step outside into your own private resort. The show-stopping 1,800 sq.ft. pool cabana is a true masterpiece, complete with in-floor heating, a full chef's kitchen equipped with top-of-the-line appliances, his and hers luxury bathrooms adorned with Roberto Cavalli wallpaper, and 3 large aluminum glass bi-fold doors that fully open to the outdoors for seamless indoor-outdoor living. The grounds are professionally landscaped with a full irrigation system and designed to impress. Enjoy the saltwater pool with a tranquil waterfall and deck jets, a fire pit for evening gatherings, a multi-sport sunken court perfect for basketball, pickleball, volleyball, or badminton - convertible into a winter skating rink for year-round enjoyment. This is more than a home - it's a lifestyle sanctuary just waiting to be experienced. (id:57557)
114 St George Street W
North Glengarry, Ontario
Welcome to 114 St George Street West - a rare opportunity to own a large, detached bungalow offering over 2,200 sq. ft. of living space, all on one level. Perfectly situated on a desirable corner lot, this home combines comfort, function, and flexibility with endless potential for family living or business use. Step inside to discover a spacious layout featuring a separate living room and an expansive kitchen with solid oak cabinetry, ample counter space, and generous storage - ideal for everyday living and entertaining. A patio door off the living area leads to a fully fenced and interlocked side yard, creating a private outdoor space perfect for relaxing, gardening, or hosting. With two separate entrances and direct basement access, this property offers unique flexibility - whether you're looking for a multi-generational setup, private home office, or even a home-based business opportunity. Additional highlights include: One-level living with wide, open spaces, Carport for covered parking, Ample storage throughout the home, Interlock side yard for low-maintenance outdoor living, Business potential with dual access points and layout flexibility. Located in a convenient, well-established neighborhood close to amenities, schools and sports facilities, 114 St George Street West is a spacious property you wont want to miss! (id:57557)
67 Saunders Street
Mcadam, New Brunswick
Welcome to 67 Saunders Road in the village of McAdam. A newly renovated, affordable home, located in close proximity to all amenities has had the main floor almost completely redone to the tune of approximately $87,500! New wiring, plumbing, insulation, drywall and flooring. New main floor bathroom fixtures. The front door and 3-season sunporch leads to a wide hallway where you will step into the sunny living room with a cozy electric corner fireplace. From there, you will find a bedroom on the opposite side of the hallway, the full bathroom, a dining room, separate bright and spacious laundry, a second bedroom and a rear-facing kitchen with access to the backyard from the rear mudroom. The basement access is tucked into the corner of the kitchen and the stairway to the second floor is via a door in the dining room. Upstairs you will find two rooms and a new half bath with new flooring throughout. The entire house has been freshly painted and cleaned and is move-in ready! There is also a new air exchanger. The back deck is in need of repairs, which is reflected in the price. Close to the downtown area and only an hour to Fredericton or 35 minutes to St. Stephen. (id:57557)
1062 Route 135
Duguayville, New Brunswick
Welcome to Duguayville, just minutes from Saint-Isidore and Paquetville. Renovated with care in 20222023, this warm and inviting property offers charm and functionality throughout. Outside, youll find canexel siding with a touch of faux brick, a triple paved driveway that fits up to 10 vehicles, and two enclosed verandas one on the main floor, the other on the second perfect for relaxing in comfort year-round. On the side of the home, the 28 x 40 ft garage (2022) is ideal for any handyman: two large truck-friendly doors in front, a rear door, running water, a small kitchenette, and built-in shelving valued at $3,000. The backyard offers a private firepit area, garden, and shed. Inside, a closed entry leads to a welcoming dining area next to a renovated kitchen with plenty of storage. A cozy living room and bright four-season sunroom complete the main living space. Upstairs: one bedroom, a full bathroom, and a multifunctional room. The basement includes a family room, half bath, large electrical room, and a wood storage area. (Septic system 2019) (id:57557)
1854 Rte 160
Saint-Sauveur, New Brunswick
Beautiful two-acre residential lot located at 1854 Route 160 in Saint-Sauveur, featuring a large 30 x 40 insulated garage already in place. Electricity is installed and its ready to accommodate a bathroom. Great potential to convert the building into a primary residence or create a loft on the second floor while keeping a garage on the main level. The property includes a well, a septic system, and a paved driveway, making it ready for a mobile home, prefab, or new construction. Former site of a gas station and convenience store all environmental verifications have been completed and certificates are available. Ideal location to bring your project to life! (id:57557)
10 Dallaire Road
Scoudouc, New Brunswick
Welcome/Bienvenu to 10 Dallaire Road in Scoudouc NB. This 2-storey home is waiting for your imagination to transform it into a great family home. The main floor features a spacious eat-in kitchen, a living room, a large foyer, and a full bathroom with a laundry facility. The second floor offers a potential of 4 bedrooms, 2-piece bath, and access to the walk-up attic for extra storage space. Sitting on a half-acre lot. Short drive to Shediac, 15 Minutes to Dieppe, and easy access to highways. Call your REALTOR® to set up a private viewing. (id:57557)
4646 Route 11
Tabusintac, New Brunswick
Located at 4646 Route 11 in Tabusintac, this spacious two-storey home offers a true oasis of peace with breathtaking views of the river. Outside, a large concrete slab terrace welcomes you to set up your barbecue, dining area, and relaxing corner. Whether as a couple, with family or friends, youll enjoy this outdoor space to unwind, chat, and soak in the peaceful surroundings. The second floor can be used as a basementwithout the humidity and full of natural light. Youll find a large loft or family room, a full bathroom, a generously sized cedar closet, a gym area, and a relaxation space with river view. This level could also be converted into a primary bedroom with a private retreat for the parents. The main floor features an open-concept kitchen, dining, and living areaperfect for hosting and enjoying quality moments with loved ones, always with a view of the water. The home includes three bedrooms and three bathrooms, with one of the bedrooms easily convertible into a home office, either near the entrance or upstairs. Two double garages (24 x 28) complete the property: the attached garage is insulated, heated, lit, and powered, while the detached one has electricity only. A gazebo also allows you to enjoy the outdoors, mosquito-free, while taking in the beautiful view of the Tabusintac River. (id:57557)


