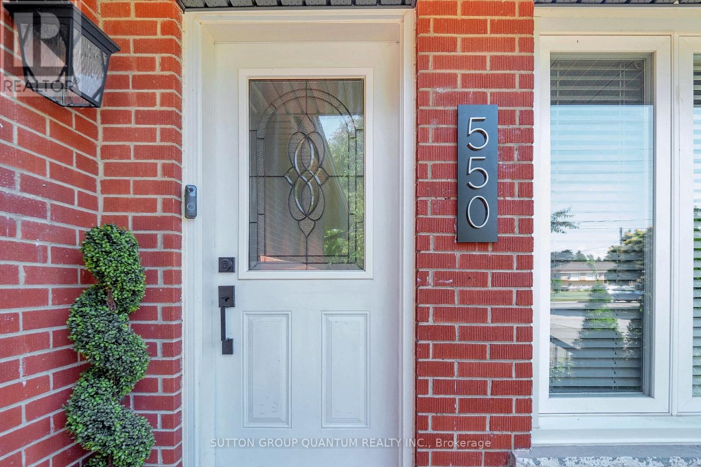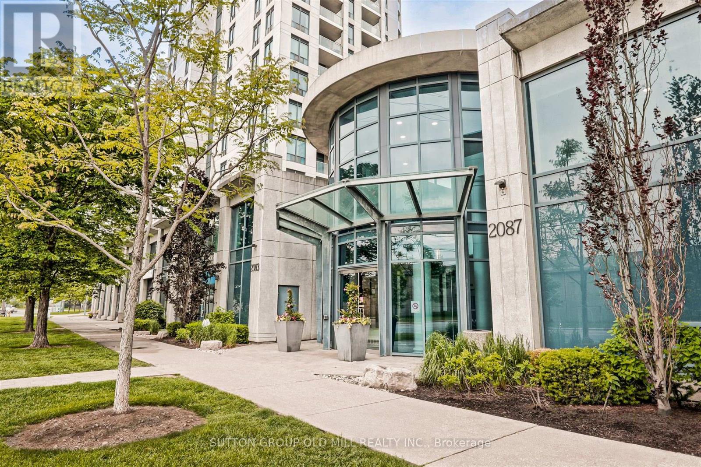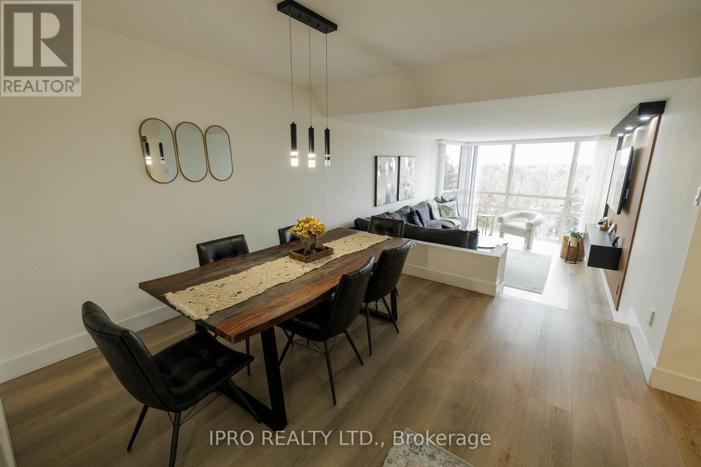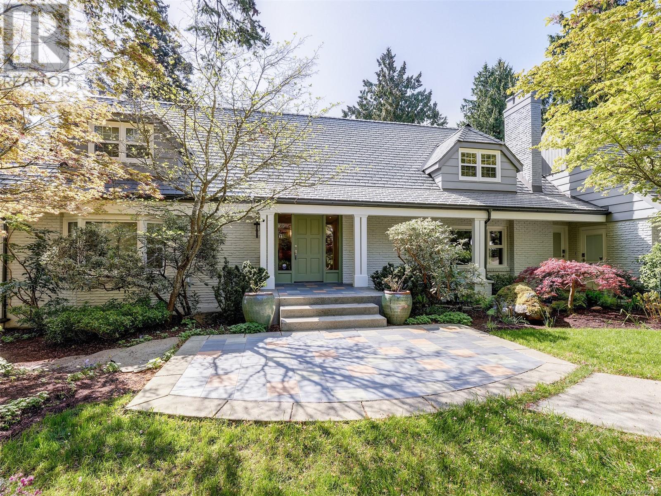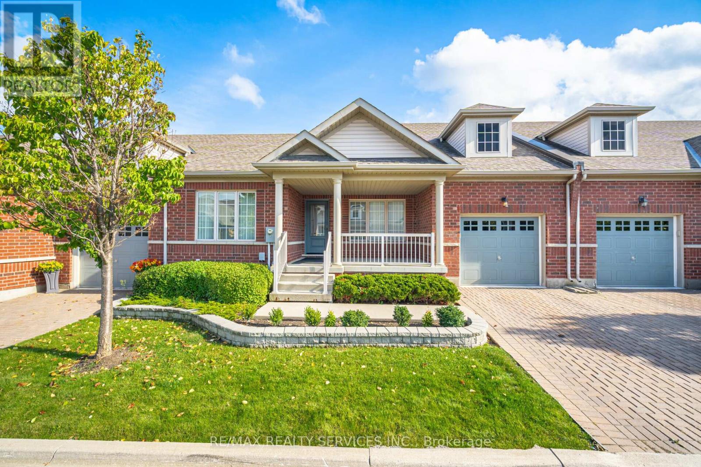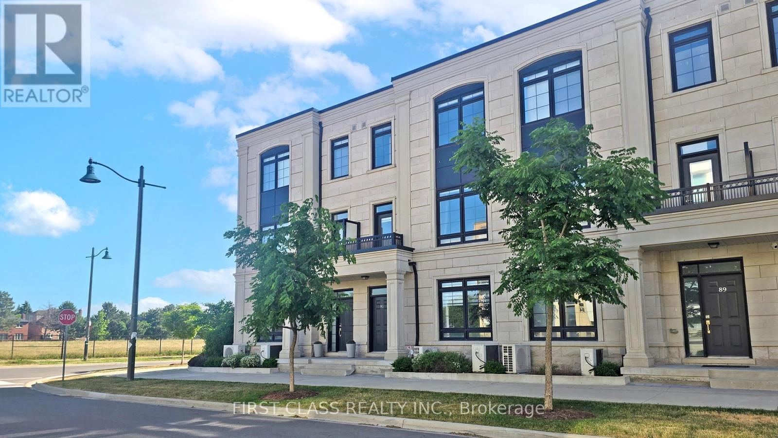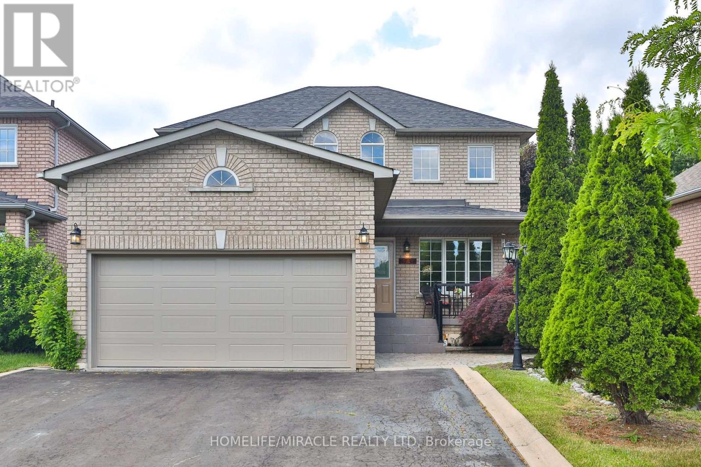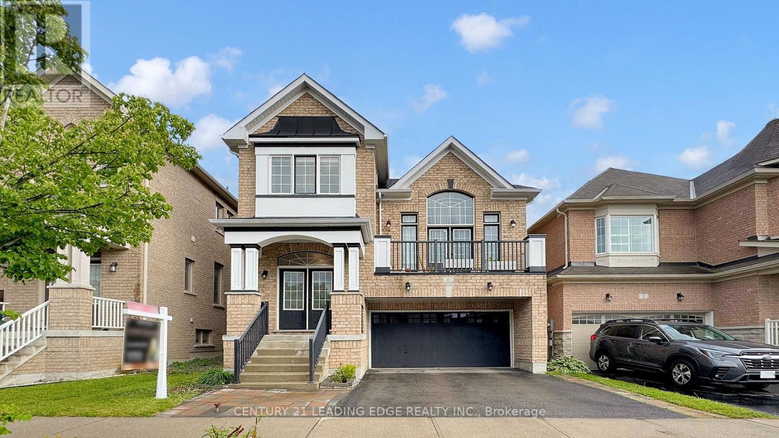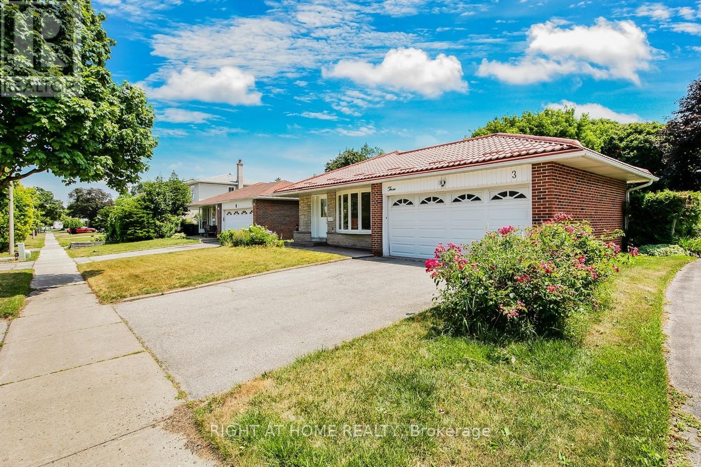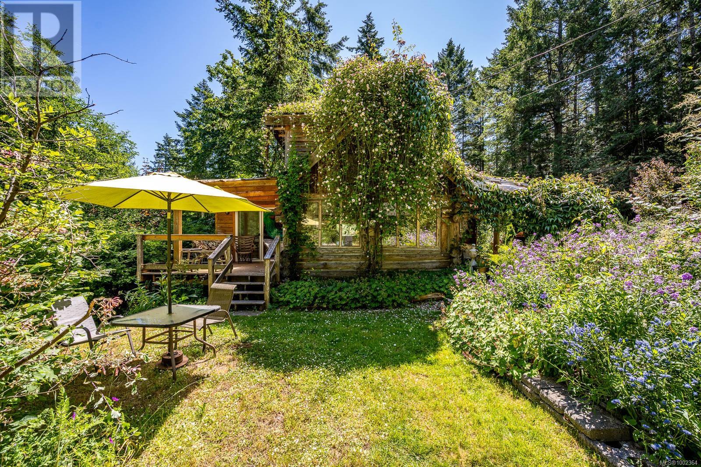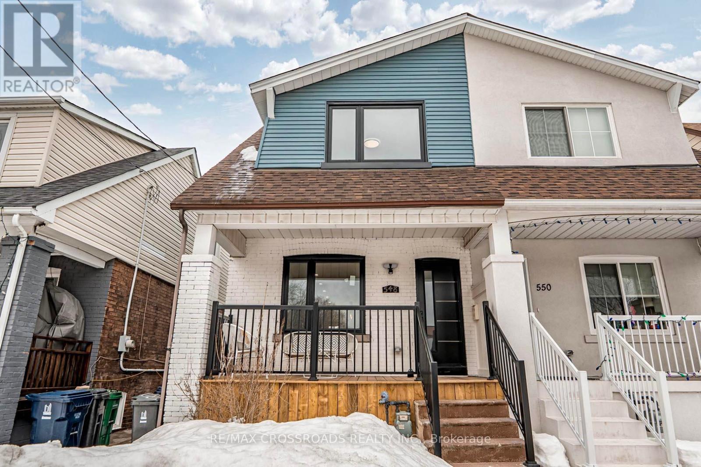550 Third Line
Oakville, Ontario
Welcome To This Fully Renovated 3 Bed, 3 Bath Bungalow In Desirable Bronte West On A Prime 60x124 Ft Lot. Features Include Separate Entrance to fully finished In Law suite, 3 Generous Sized Bedroom, All With Large Windows , Ample Closet Space, Fully Renovated Main Bath, New LVP Floors Throughout, Custom Kitchen With Quartz Counter tops, New Stainless Steel Appliances, Custom Cabinets/Pantry, Large Open Concept Dining/ Family Room, Backyard 3 Season Solarium, Separate Entrance To The Fully Finished In Law Suite With 2 Full Bedrooms, Walk In Closet, Office, Renovate Kitchen And 2 Additional Bathrooms, Extra Long Driveway With Parking for 6 Cars. Short Walk To Bronte GO Station, Local Shops, Parks, And The Scenic Lakeshore Trail. Enjoy Easy Access To QEW And Hwy 403 , Perfect For Commuters And Nature Lovers Alike. New Roof/Eavestrough With Winter Guard Protection 2024, New Furnace/AC 2020 (id:57557)
305 - 2087 Lake Shore Boulevard W
Toronto, Ontario
**The Waterford Luxury Residences** Prestigious Boutique Building On The Vibrant Shores Of Lake Ontario! Incredible 2 Bedroom, 2 Bath Condo In Renown Building - 965 Sq. Ft.! Corner Suite - Freshly Painted With Open Design And Tranquil Treed Vistas - Hardwood Throughout! 2 Walk-Outs To A Stunning, Large Balcony With Gas Hook-Up And BBQ! Serene Garden Views! Original Owner - Quality Upgrades Throughout! Minutes To Downtown, Fabulous Restaurants, Lakefront Trails And Transportation! Locker And Parking Included! Fabulous Amenities Including A Guest Suite And Gorgeous Party Room Overlooking Lake! Amazing Opportunity To Live In One Of Etobicoke's Premier Buildings! Just Move In And Enjoy! (id:57557)
204 - 20 Thomas Riley Road
Toronto, Ontario
Bright & Spacious 1 Bed, 1 Bath @ Kip Condos 1. 588 Sq. Ft. Premium & Modern Finishes Throughout. Bathed In Natural Sunlight W/ Floor-To-Ceiling Windows. Gorgeous Contrasting Laminate. Elegant Kitchen W/ Matching Centre Island, Undercabinet Lighting, S/S App., Track Lights & Ample Cabinetry. Stylish Accent Wall In Living/Dining W/ W/O To Balcony. Master W/ Dbl Mirrored Closet. Minutes To Ttc, Restaurants, Groceries, Cinemas, Downtown & Hwys. Move-In Ready! (id:57557)
408 - 50 Eglinton Avenue W
Mississauga, Ontario
Experience luxury living at the prestigious Esprit Condo, ideally nestled in the heart of Mississauga. This beautifully designed 1,110 sq. ft. suite offers two spacious bedrooms and an array of sophisticated upgrades. The thoughtfully renovated kitchen features elegant shaker cabinets, sleek modern hardware, quartz countertops, and premium stainless steel appliances. Both bathrooms have been fully upgraded, including a luxurious five-piece ensuite in the primary bedroom. Additional highlights include modernized closet doors, stylish trim and baseboards, upgraded lighting, and seamless laminate flooring throughout. The stunning layout is enhanced by a sunken living room with floor-to-ceiling windows, offering picturesque views of the lush greenbelt. A custom wood-trim accent wall and TV overhang create the perfect ambiance for cozy family movie nights. Enjoy unmatched convenience with effortless access to public transit, Square One, shopping plazas, and major highways (401, 403, 407, 410, 427). Residents also have access to top-tier amenities, including a 24-hour concierge, party room, fitness center, squash court, indoor pool, BBQ area, outdoor terrace, and guest suite. Whether you're a family, down-sizer, up-sizer, or investor, this exquisite home offers the perfect blend of comfort, style, and convenience. (id:57557)
3977 Lexington Ave
Saanich, British Columbia
Welcome to this stunning, fully renovated luxury family home, where no detail has been overlooked. Every inch of this property showcases exceptional craftsmanship and high-end finishes, creating an inviting and elegant atmosphere throughout. Nestled on a private lot with a sun-drenched south-facing backyard, you’ll enjoy tranquil water views in a prime location-just moments from beautiful beaches, parks, top-rated schools, and convenient transit options. Designed for flexible family living, the thoughtful floor plan features main-level living spaces, bedrooms upstairs, and a versatile in-law suite downstairs-perfect for multi-generational families or guests. Experience the perfect blend of luxury, comfort, and convenience in this remarkable home-truly a rare find! (id:57557)
155 Coral Shores Landing Ne
Calgary, Alberta
BACKING ONTO LAKE W/ PRIVATE DOCK | BEAUTIFULLY RENOVATED | 5 BEDROOMS + DEN | LAKE VIEWS FROM EVERY LEVEL | LUXURIOUS WALKOUT | ROOM & FULL BATH ON THE MAIN FLOOR | This exquisitely renovated lakefront home offers luxurious family living on an extra-deep 132’ lot in a quiet cul-de-sac. Backing directly onto the water with a private dock, multiple outdoor spaces and breathtaking views from every level, this residence combines high-end design with extraordinary lifestyle value. A timeless stucco exterior and welcoming front porch set the tone, while a durable metal roof adds peace of mind for decades to come. Inside, crown moldings, rich flooring and elegant lighting elevate each space. The bayed front living room provides a refined setting for formal gatherings while the tucked away den allows focused work. Sit back and relax in the open concept family room offering grand cathedral ceilings, a statement gas fireplace with stone surround and expansive windows that frame the shimmering lake. The adjoining dining room is wrapped in bayed windows and opens directly to the full-width upper deck, perfect for indoor/outdoor entertaining. The gourmet kitchen features full-height shaker cabinetry, stainless steel appliances, a gas stove, upgraded backsplash, pantry storage and plenty of counter space to inspire culinary creativity. The Den can be used as an extra bedroom and a full 4-piece bathroom conveniently completes the main level. Upstairs, crown moldings continue through four spacious above-grade bedrooms including a stunning primary suite with a cozy sitting area, lake views, walk-in closet and a spa-inspired ensuite with dual sinks and oversized tiled shower. A second 4-piece bath serves the additional bedrooms, one of which overlooks the family room below with doors that close for quiet and privacy. The fully finished walkout basement features a flexible rec zone that can easily accommodate media, games, fitness and more, all with direct access to the covered pati o and landscaped yard beyond. The wet bar with peninsula seating is ideal for snacks and drinks, while a fifth bedroom and full 4-piece bath create space for guests or extended family. Outside, lush landscaping leads to a paver stone patio and firepit by the water’s edge, offering a peaceful setting for sunset views and lakeside evenings. A private dock invites swimming, paddling or just relaxing beside the lake. Additional highlights include a double attached garage, two high-efficiency furnaces and ample storage. This home is ideally located in Calgary’s only Californian-themed lake community, where residents enjoy year-round access to the beach, skating, green spaces, walking paths and vibrant community events. Within walking distance to schools, parks, shopping and services, this one-of-a-kind home delivers both an exceptional location and an extraordinary lifestyle! (id:57557)
2009 R2 - 3077 Weston Road
Toronto, Ontario
Welcome to a spacious bedroom #2 in a corner penthouse unit at 3077 Weston Rd with shared breakfast area, living and dining areas and a full bathroom, offering breathtaking, unobstructed southwest views of Torontos skyline, the Humber River, Summerlea Park, and Humber Valley Golf Course. *This bright, airy unit features soaring 10 ft ceilings and a sun-filled kitchen overlooking the scenic river. Enjoy shared access to the living and breakfast areas, and a well-maintained bathroom. Rent is all-inclusive and includes access to building amenities such as a gym, tennis court, and visitor parking. Conveniently located just minutes from York University, the subway, Highway 401, grocery stores, Starbucks, restaurants, Yorkdale Mall, Humber River Hospital, Toronto Pearson Airport, and steps from TTC bus stops. Ideal for students or professionals seeking comfort, convenience, and an inspiring view! (id:57557)
2009 R3 - 3077 Weston Road
Toronto, Ontario
Welcome to a spacious bedroom #3 in a corner penthouse unit at 3077 Weston Rd with shared breakfast area, living and dining areas and a full bathroom, , offering breathtaking, unobstructed southwest views of Torontos skyline, the Humber River, Summerlea Park, and Humber Valley Golf Course. This bright, airy unit features soaring 10 ft ceilings and a sun-filled kitchen overlooking the scenic river. Enjoy shared access to the living and breakfast areas, and a well-maintained bathroom. Rent is all-inclusive and includes access to building amenities such as a gym, tennis court, and visitor parking. Conveniently located just minutes from York University, the subway, Highway 401, grocery stores, Starbucks, restaurants, Yorkdale Mall, Humber River Hospital, Toronto Pearson Airport, and steps from TTC bus stops. Ideal for students or professionals seeking comfort, convenience, and an inspiring view! (id:57557)
43 - 17 Lacorra Way
Brampton, Ontario
Enjoy Prestigious Adult Living at its Finest in this gate community of Rosedale Village. Lovely Adelaide Model. 9-hole private golf course, club house, indoor pool, tennis courts, meticulously maintained grounds, fabulous rec centre & so much more. This beautiful sun filled condo townhouse Bungalow boasts a gourmet eat-in kitchen overlooking the backyard. Featuring an eat-in area with a garden door leading to the large back porch with patio area for summer entertaining. Kitchen boasts stainless steel appliances, dark cabinetry and a ceramic floor & backsplash. The inviting Great Room has easy access to the kitchen & dining room. It has 2 sun filled windows overlooking the backyard & lush broadloom flooring. Dark gleaming hardwood flooring in the hallway & dining area that overlooks the front yard and features a bright picture window and a half wall to the foyer making for an even more open concept feel. Primary bedroom overlooks the backyard & boasts a walk-in closet, picture window & a 3pce ensuite bath with a walk-in shower and ceramics. The generous sized second bedroom is located at the front of the house. The main 4pce bath is conveniently located to the bedrooms and there is a linen closet & coat closet nearby. Garage access into the house from the sunken laundry room. Large privacy hedge in backyard, interlocking driveway, oversized front porch for relaxing after a long day, lovely front door with glass insert & many more features to enjoy. Don't miss out on this beautiful home in a secure community - enjoy all that Rosedale Village has to offer! (id:57557)
12 Elgin Meadows View Se
Calgary, Alberta
This fantastic 2-bedroom, 2.5-bath home is ideal if you are wanting to get into the wonderful community of McKenzie Towne. Perfectly located just minutes from Stoney Trail, shopping, dining, and entertainment, it offers move-in-ready convenience with a host of recent upgrades. The open-concept main floor is thoughtfully designed for both daily living and entertaining, featuring a spacious kitchen with crisp white cabinetry, durable laminate countertops, and beautiful hardwood floors. The bright, welcoming living room offers ample seating, while a 2-piece bath adds everyday convenience. Step out onto the back deck for easy summer BBQs and relaxed outdoor dining. Upstairs, you'll find two generous bedrooms, including a primary suite with its own private 3-piece ensuite. A large office space and an additional 4-piece bath complete this level—ideal for a home office or sharing with a roommate. The full unfinished basement offers limitless potential to create a third bedroom, rec room, home gym—whatever suits your lifestyle. Outside, enjoy a fully fenced, landscaped yard with a spacious deck, perfect for summer enjoyment. A rear parking pad provides off-street parking and garden shed. Notable recent updates include newer carpeting on the stairs and upper floor, an extended deck, a new back fence, and updated light fixtures throughout. This is a wonderful opportunity to own a well-cared-for home in a highly convenient location! (id:57557)
72 Sage Meadows Green Nw
Calgary, Alberta
Welcome to this PRISTINE, one-owner, FORMER MORRISON SHOW HOME offering an impressive 2,781 sqft of beautifully developed living space that truly looks and FEELS BRAND NEW! Perfectly situated in a highly desired location on the RIDGE AT SAGE MEADOWS, this home SIDES AND BACKS ONTO GREEN SPACE and offers PRIVACY, LUXURY, and convenience all in one. From the moment you step into the BRIGHT, EXPANSIVE GRAND FOYER with its soaring 18-foot ceiling, you'll be wowed by the attention to detail and extensive upgrades throughout. The open-concept layout is flooded with natural light thanks to TONS OF LARGE WINDOWS, highlighting the elegant 9’ ceilings, gorgeous hardwood floors, upgraded railing, and plush carpet throughout. The heart of the home features a chef’s dream kitchen with WHITE QUARTZ COUNTERTOPS, a LARGE QUARTZ ISLAND, high-end stainless steel appliances, gas cooktop, built-in oven, pull-out cabinet racks, and a good-sized pantry—all complemented by a handy tech centre for work or school and an elegant powder room. A SPACIOUS LIVING ROOM has a custom ceramic tile-surround fireplace with a mantle, and it opens into an ADDITIONAL FAMILY ROOM for tons of entertainment space. Upstairs, enjoy the versatile bonus room, convenient laundry room, two additional bedrooms, a 4-piece main bathroom and a luxurious primary retreat featuring a 5-piece spa-inspired ensuite with his & her sinks, a deep soaker tub, and a custom tiled stand-up shower and a walk-in closet. Step outside to enjoy not one but TWO DECKS - ideal for entertaining or relaxing. The PRIVATE BACKYARD offers the perfect oasis and with Trimlight outdoor lighting all around, you can create an inviting ambiance year-round. This home is loaded with features such as a HEATED & COOLED GARAGE with pot lights, CENTRAL A/C unit for year-round comfort, BRAND NEW SHINGLES AND DOWNSPOUTS, NEW COMFORT-HEIGHT TOILETS, upgraded tile, mudroom built-in bench, alarm system and tons of extra street parking. Enjoy the executive lif estyle with easy access to walking/biking paths, recreation, shopping, restaurants, and major roadways. This is a rare opportunity to own a SHOWHOME-QUALITY property in an UNBEATABLE LOCATION where there are only 74 homes in total and this is only the 10th home to become available in the last 5 years. This home truly has it all – come see the LUXURY, SPACE, AND STYLE for yourself! (id:57557)
209, 790 Kingsmere Crescent Sw
Calgary, Alberta
Welcome to Aurora at Chinook in the heart of Kingsland, close to everything, yet blissfully quiet. This stylish 727 sq. ft. one-bedroom, one-bath condo offers the best of both worlds: walkable access to Chinook Centre, transit, dining, and quick driving access to major roads, all while tucked away on a peaceful, tree-lined crescent.The open-concept layout includes a cozy gas fireplace, fresh paint, new light fixtures, and recently cleaned carpets. The kitchen features beautiful granite countertops, stainless steel appliances, and a raised breakfast bar, perfect for morning coffee or evening wine.Step out onto your private balcony with a garden view. The spacious bedroom has a great walk-in closet and direct access to a sleek four-piece ensuite. In-suite laundry adds everyday convenience.Additional highlights include titled underground heated parking, an oversized titled storage locker on the same level, visitor parking, and well-managed condo services.Whether you're a first-time buyer, investor, or looking to downsize, this move-in-ready home offers comfort, value, and a fantastic central location.Don't wait! Schedule your showing today before someone else falls in love with your future home. (id:57557)
91 William Saville Street
Markham, Ontario
A Dream Residence That Enchants At First Glance! In The Very Heart Of Markham, At Village Pkwy & Hwy 7, Discover A Rare Gem In The Prestigious Unionville Gardens Community. This Gorgeous Townhome Offers Over 2500 Sq.Ft. Of Luxurious Living Space Including 4 Bdrms. 6 Baths, 9-Foot Ceiling On All Floors, Natural Engineered Hardwood Flooring Throughout, Bosch Build-In Appliance, Gas Stove, Granite Countertops, Centre Island, Custom Kitchen Cabinetry, The Top Floor Adorned With Skylight That Invite An Abundance Of Natural Sunlight, Creating A Bright And Uplifting Ambiance. Potential Income From Ensuite Bedroom On Ground Floor And Finished Basement With Bath. Top School Zone Unionville High, Shops, Super Markets, Highways, And Public Transit Just Minutes Away. (id:57557)
34 Destino Crescent
Vaughan, Ontario
Spacious 4+3 Bedrooms Home in Prime Vellore Village! This property features large Bedrooms, Ample Balcony, Enjoyable Backyard, Generous Parking & a finished basement with separate entrance (Walkthrough Custom Made Garage Door) + full kitchen + 3 additional bedrooms, and generous living space ideal for in-laws, extended family, or older kids needing privacy. Outside offers a driveway for 2 cars with Added Privacy (no sidewalk) + 2-car garage, and lush landscaping. The backyard features a gazebo, and plenty of perennials, perfect for outdoor entertaining. Located just steps from top schools, parks, shopping, Wonderland, Hwy 400, and Cortellucci Vaughan Hospital this is the perfect home for large or multigenerational families looking for comfort, space, and a AAA+ location. Please visit our virtual tour link with Matterport 3D/Dollhouse View! (id:57557)
8734 Martin Grove Road
Vaughan, Ontario
Welcome to this beautifully maintained 4-bedroom home, perfectly situated in a highly sought-after central location with unbeatable access to major highways including HWY 7, 27, 427, 407, 400, 401, and 50 ideal for commuters and families alike. This spacious residence features a master bedroom with a luxurious ensuite and walk-in closet, complemented by 3.5 modern bathrooms throughout. The main floor impresses with a large entry foyer, elegant living and dining rooms, bright kitchen with stunning quartz countertops (2022), a cozy family room, a convenient bathroom, laundry room, and entry closets. The finished basement offers exceptional versatility with abundant storage closets, a large cantina, a full bathroom, and complete plumbing and electrical hookups for a kitchen and laundry area-perfect for an in-law suite or entertaining space. Step outside to enjoy the beautifully interlocked courtyard, a side walkway, and a private backyard patio, along with ample parking for five vehicles. Recent upgrades include a new roof (2021), new furnace (2023), new garage door (2023), vinyl windows, brand new light fixtures, zebra blinds throughout, and elegant wood shutters in the kitchen and family room. The entire home has been freshly painted and meticulously cared for by an elderly couple, making it move-in ready and exceptionally clean. Close to both Catholic and public elementary and high schools, this home offers the perfect blend of comfort, style, and convenience for families and professionals alike. Convenient transit options: YRT & TTC bus routes, direct TTC 46 to Kipling Subway, Vaughan Metropolitan Subway nearby, plus GO Transit Etobicoke north and new GO transit coming soon to Hwy 7/Kipling. Close to Cortellucci Vaughan Hospital & Etobicoke General Hospitals. Don't miss this rare opportunity to own a pristine home in a prime location! (id:57557)
33 Kavanagh Avenue
East Gwillimbury, Ontario
Welcome to 33 Kavanagh Ave, Where Suburban Serenity Meets "Wow, We Actually Have Space"! This 5-bedroom, 4-bathroom detached beauty in family-friendly Sharon checks all the boxes & then some. From the moment you step into the grand foyer (complete with an L-shaped staircase that screams photo op), youll know this is no ordinary home. The main floor boasts 9-foot ceilings, an eat-in kitchen with an island breakfast bar, and enough cupboard space to actually stay organized (imagine that). Upstairs, the primary suite features a 5-piece ensuite thats perfect for bubble baths and pretending you cant hear the kids. The south-facing backyard is your new summer headquarters, featuring a brick patio ready for BBQ season and some serious lounging. Just a few steps to Sharon Public School and Our Lady of Good Counsel Catholic Elementary, so morning drop-offs are a breeze. Love the outdoors? Stroll over to Rogers Reservoir, Murrell Park, or one of three other nearby parks for your daily dose of nature. Commuter? The East Gwillimbury GO Station is just a 6-minute drive, giving you city access without the city chaos.This is more than a house, its your family's next great chapter (with a double garage). (id:57557)
6 Kellington Trail
Whitchurch-Stouffville, Ontario
Your Dream Home Awaits In This Award-Winning Jasper Model, A Masterpiece Of Space, Light & Elegance. Original Owner - Only 10 Years New! This Stunning Family Home Features 4 Bedrooms, 3 Bathrooms, Over 2500 Sf Of Thoughtfully Designed Above Grade Living Space Plus The Partially Finished Basement With A Kitchenette & An Open Concept Living Area. The Spacious Gourmet Kitchen Offers A Large Island With Breakfast Bar, Granite Countertops, Stainless Steel Appliances, Pantry & All Open To The Cozy Family Room With Fireplace. The Grand & Elegant Great Room Impresses With Soaring Ceilings & French Doors That Lead To A Relaxing Setting On The Balcony. The Expansive Primary Bedroom Includes A Large Walk-In Closet & A Luxurious 4-Piece Ensuite. All Additional Bedrooms Are Generously Sized, Each With Closets & Windows, And Feature Carpet-Free Flooring. Located In A Friendly Neighborhood, This Home Is Within Walking Distance To Great Schools, Including The Catholic High School & All New French Immersion School, As Well As Parks, Trails, Shops, Restaurants, Community Center & The GO Station, Allowing You To Enjoy All The Wonderful Amenities Stouffville Has To Offer. (id:57557)
108 Covington Crescent
Whitchurch-Stouffville, Ontario
Gorgeous One Year New Freehold Baker Hill Townhome [close to 2000 sqft] Offering Sophisticated Urban Living in a Family Friendly Enclave in Stouffville. The Residence Blends Elegant Finishes, Expert Craftsmanship and Thoughtful Design on All Levels. Inside, You'll Find a Welcoming Foyer that Leads to an Office with Walkout to the Fenced Backyard, Full Bathroom & Direct Access to the Garage. Interior Upgrades Include Premium Oak Laminate Flooring Through-Out, Oak Staircases, 9 ft Smooth Ceilings [Main], Pot Lights, & Designer Light Pieces. The Unobstructed South-Facing Direction, Large Windows & Open Concept Layout Brings Lots of Natural Light into the Home. The Modern Gourmet Kitchen Is Fitted With Built-In Stainless Steel Appliances, Quartz Countertops, Tile Backsplash, Sleek Cabinetry, Undermount Sink, Centre Island & Breakfast Bar. The Lounge/Dining Area Is Designed For Comfort and Flow for Practical Living with a Sliding Door Leading to a Juliette Balcony & Large Window. The Spacious Family Room Creates a Warm and Inviting Space to Comfortably Enjoy With Pot Lights and Multiple Windows. Upstairs, the Primary Bedroom Offers The Perfect Retreat with a Walk-In Closet and Large Spa-Inspired 4pc Ensuite. Two Additional Good-Sized Bedrooms with Windows & Closets and Another 4pc Bathroom to Provide Comfort for Family & Guests. Third Level Laundry Room. Enhanced by Contemporary Zebra Shades Through-Out, On-Demand Hot Water, 100 amp Electrical Panel and Energy Efficient Design & Materials This Home is Both Refined & Functional. The Modern Exterior of Brick and Stone, Private Backyard, Landscaped Front Yard and Concrete Porch Offers Timeless Curb Appeal. Tarion Warranty. Practical Features include the Built-In Garage, Driveway Parking, and Low-Maintenance POTL Living Ensuring Hassle-Free Ownership in a Coveted Location Close to Amenities (Metro, Longos, Stouffville GO, Walmart Supercentre), Top Rated Schools (Glad Park PS [7.3], Stouffville HS [7.7]), and Parks. (id:57557)
3 Glendower Circuit
Toronto, Ontario
This thoughtfully renovated detached back-split is perfect for any buyer, whether you're upsizing, downsizing, investing, or buying your first home. Ideally located with quick access to TTC transit and just minutes to Hwy 404 and 401, you're also close to Bridlewood Mall, Agincourt Mall, Fairview Mall, and a wide range of grocery stores and restaurants. Inside, the home has been updated with care and style, featuring flat ceilings, vinyl laminate plank flooring, modern trim, and pot lights galore throughout. The contemporary and functional kitchen offers solid surface countertops with a matching backsplash and brand-new stainless-steel appliances: a bottom freezer fridge, stove, and range hood. A brand new front-load washer and dryer are also included. The open-concept Great Room can be used as a living room, dining room, family room, or any combination to suit your lifestyle. Three well-sized bedrooms and a finished basement with a spacious recreation room and additional flexible-use room provide plenty of space for everyday living. Renovated stairs, steps, banister, and railing add to the fresh, modern feel. With a separate entrance to the basement, it offers the possibility of a private living space or rental suite. The deep, fully fenced backyard is perfect for summer BBQs, gardening, or relaxing under the sun. A built-in playset adds fun for the kids, and there's still room for entertaining or planning your dream outdoor oasis. Located near public and Catholic schools, including Highland Heights Jr. PS, Stephen Leacock CI, and Mary Ward CSS, to meet your children's schooling needs. Why buy a home only to spend time and money renovating? This one is already done right, modern, functional, and move-in ready. What you see is truly what you get. (Note: Some photos may be virtually staged or enhanced.) (id:57557)
26 Leyton Avenue
Toronto, Ontario
ROOM FOR RENT ALL INCLUSIVE. Free driveway parking. Bring nothing but your bags. Home away from home. Suitable only for 9-5 single professional. Your fully furnished private bedroom is tucked away on the 2nd floor of this newly renovated, cozy detached house. West facing bright spacious bedroom with stunning sunset and lush green park views from your bedroom. Walking distance to 3 huge grocery stores, LA Fitness gym. Multiple transit options. 15 mins walking distance to Victoria Park subway station. Transit bus stop few steps away. Every 10 mins TTC bus to Main ST subway station, Danforth GO station. Tastefully renovated stylish kitchen with latest appliances. 55" Samsung smart TV, Ample closet space, clean and meticulously maintained bathroom. Looking for a clean and quiet tenant. (id:57557)
7555 Central Rd
Hornby Island, British Columbia
This versatile 0.591-acre property blends natural beauty with practical space, making it ideal for artists, gardeners, or families seeking a peaceful and/or active lifestyles. Terraced landscaping offers privacy, with beautiful flowering gardens, a tranquil pond, mature fruit trees, and greenhouses. The main residence features vaulted ceilings in an open-concept layout, a recently updated kitchen, and a heat pump. Fireplaces offer cozy living in winter while outdoor spaces provide settings for summer family gatherings. The detached artist’s studio is a modern, well-built, private space perfect for creative work or a home-based business, with its own entrance and parking. Additional features include a drilled well, two cisterns, a rainwater collection and septic systems. Whether you're nurturing creativity, running a home business, or looking to enjoy the many beaches, mountain bike and hiking trails—this property offers flexibility, functionality, and room to grow. (id:57557)
717 Royal Oaks Boulevard
Moncton, New Brunswick
Beautiful Executive Raised Ranch located in Moncton's Royal Oaks community featuring the professionally designed Royal Oaks Golf and Country Club. This immaculate home sits on an oversized lot, walking distance to the clubhouse with restaurant and golf course facilities. As you enter into the spacious foyer, you are immediately drawn to the well designed hardwood stairs leading you to the formal living/dining room. You then continue to the open kitchen where you will find a chef's dream with plenty of cabinetry, center island with breakfast bar, all finished with granite countertops providing lots of work space. Off the kitchen you will notice a nicely finished family room with fireplace for relaxation and family gatherings. A beautiful sunroom with fireplace over looks the backyard with a patio area, great for outdoor cooking. The main floor is completed with a huge primary bedroom with fireplace, seating area and beautiful spa like ensuite. A second bedroom and full bathroom complete the main floor. As you move down to the lower level you will find a spacious large bedroom, full bath, a huge family room for relaxation, an additional bedroom or office, gym area with an infrared sauna. The owners are open to discuss available furniture you may be interested in. This home is a must see, so call your REALTOR® today for a viewing!!! (id:57557)
548 Glebeholme Boulevard
Toronto, Ontario
Nestled in the heart of Danforth Village, this stunning property offers unparalleled convenience and modern luxury! Just a short stroll away, the Danforth subway line, makes daily commutes a breeze. Enjoy vibrant shops on the Danforth, the trusted care at Michael Garron Hospital, nearby great Elementary/Catholic schools, East Lynn Farmer's Market and Woodbine Beach. The gorgeous home has been completely remodeled (with building permits) on all levels with high quality materials & expert craftsmanship ensuring both safety & modern functionality. Discover an alluring interior featuring open concept living with gleaming oak hardwood floors, oak staircase, high smooth ceilings, elegant pot lights, large picture windows and glass staircase railing that enhance the homes sophisticated ambiance and fill the space with natural light. The open concept gourmet kitchen features a waterfall center island, quartz countertop & backsplash, stainless steel appliances, sleek minimalist cabinets & pendant lighting. The primary bedroom has a large south facing window and 3pc ensuite complete with a modern vanity & framed tempered glass shower. Spacious bedrooms offer practical functionality with large windows that invite plenty of sunlight. Two designer bathrooms on this level add convenience and practicality for a smooth daily routine. The professionally finished basement has pot lights, an office nook, guest bathroom and above grade windows creating a versatile space for both recreation or entertaining. The laundry room has ample space for storage to carry out chores seamlessly. Outside, be greeted by an inviting porch deck & landscaped front yard, perfect for enjoying a coffee. New roof shingles ['24], new windows & doors ['24], new electrical wiring, insulation, and vents & ductwork provides comfort and energy efficiency for the new owners' peace of mind. Walk-out to the deep backyard complete with parking and garden shed making it the perfect place to call home! (id:57557)
279, 133 Jarvis Street
Hinton, Alberta
This is an affordable mobile with lots to offer! It has 3 bedrooms and 1 bathroom. The mobile features a spacious living room and workable kitchen. The outside has updated vinyl siding and a peaked asphalt shingled roof. There is a very large fully fenced yard with a storage shed, and room to park 4 vehicles. This is located close to grocery stores and Hinton's hill amenities. (id:57557)

