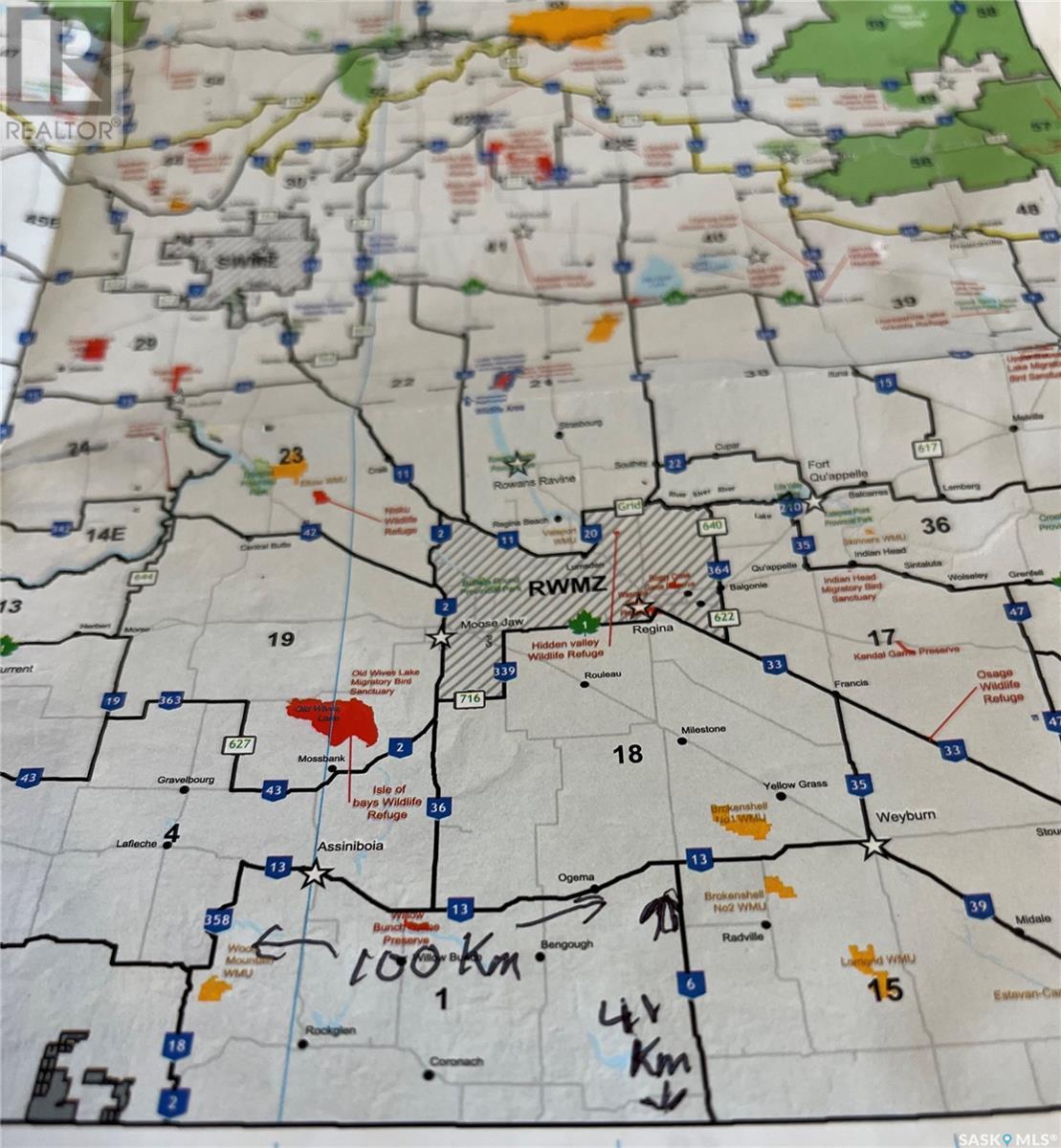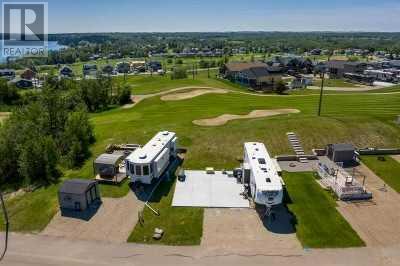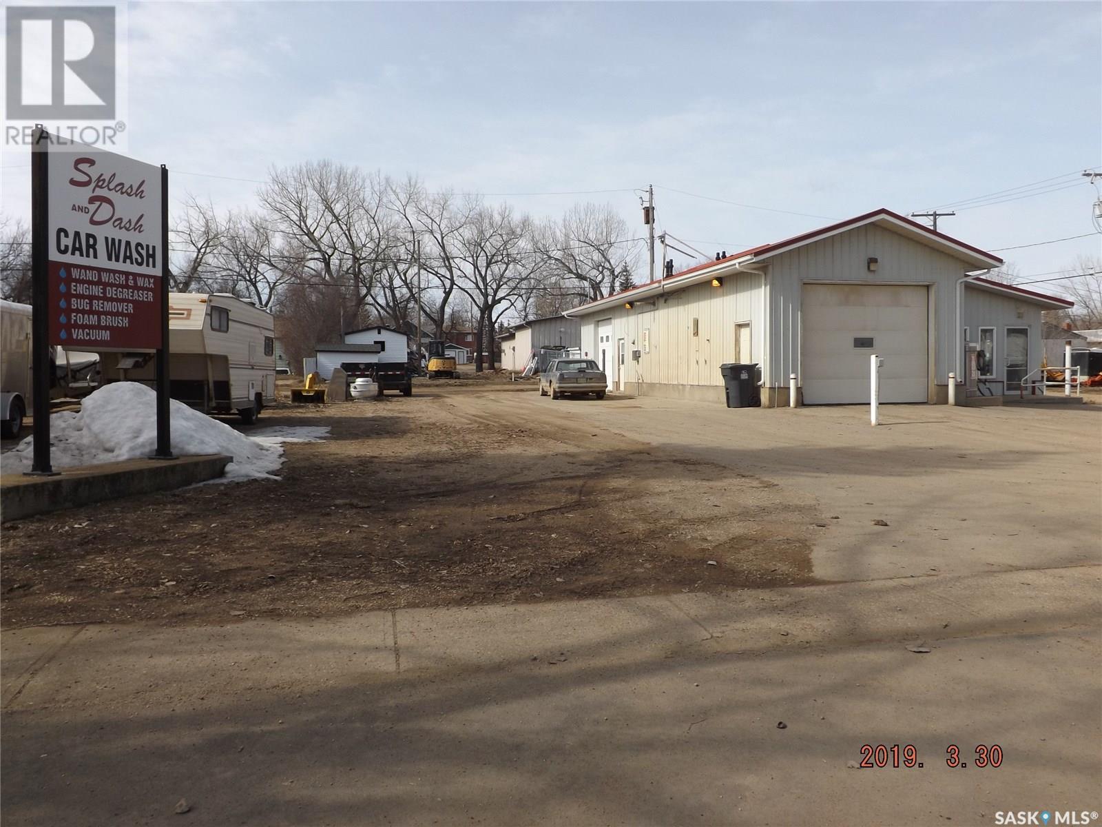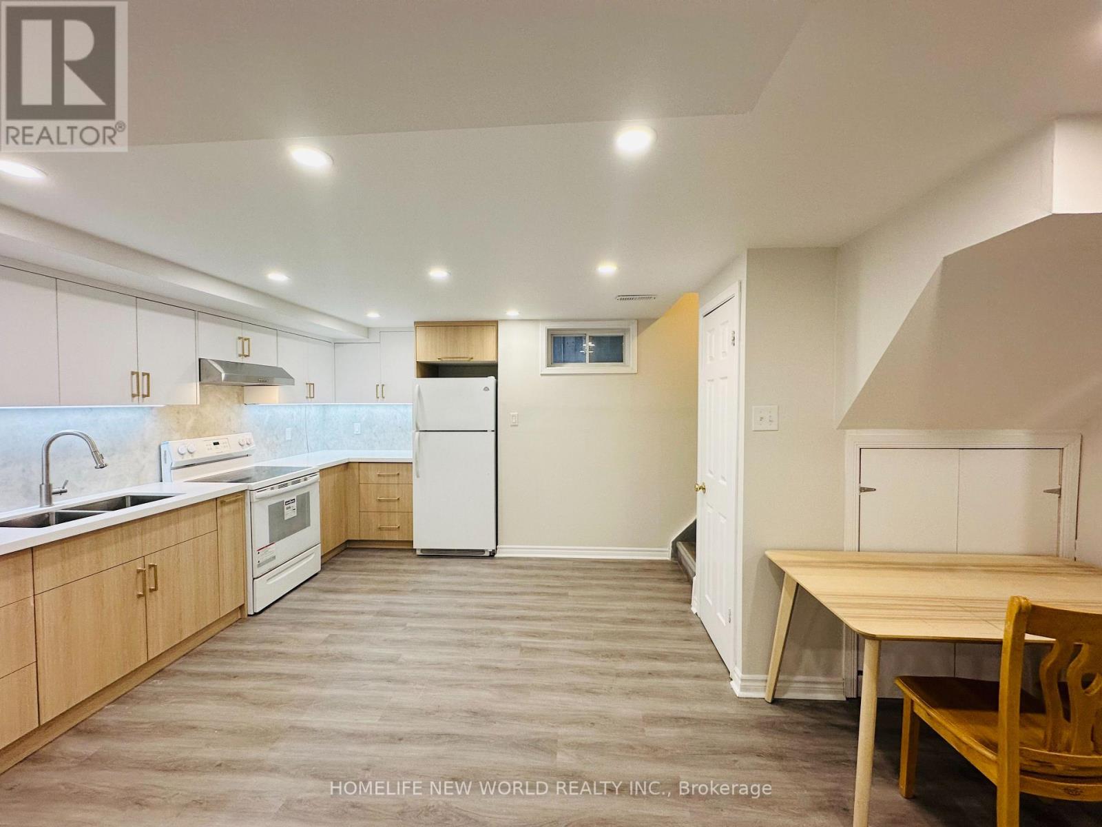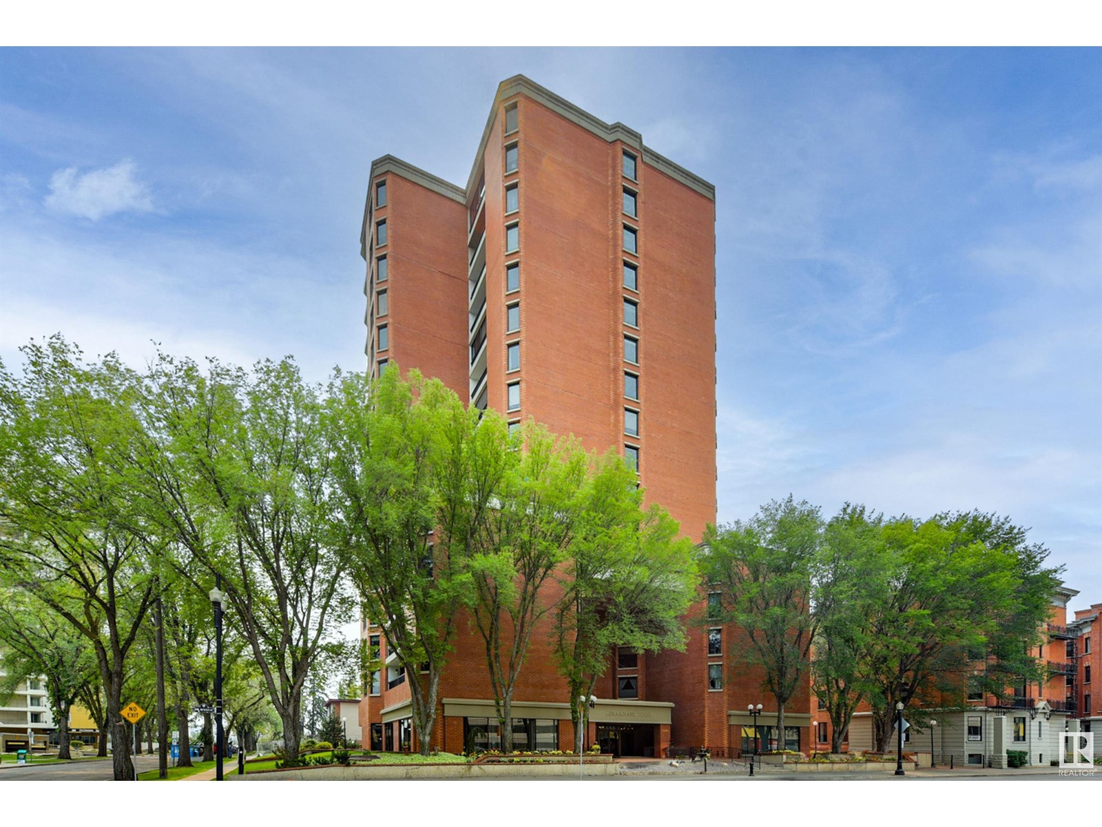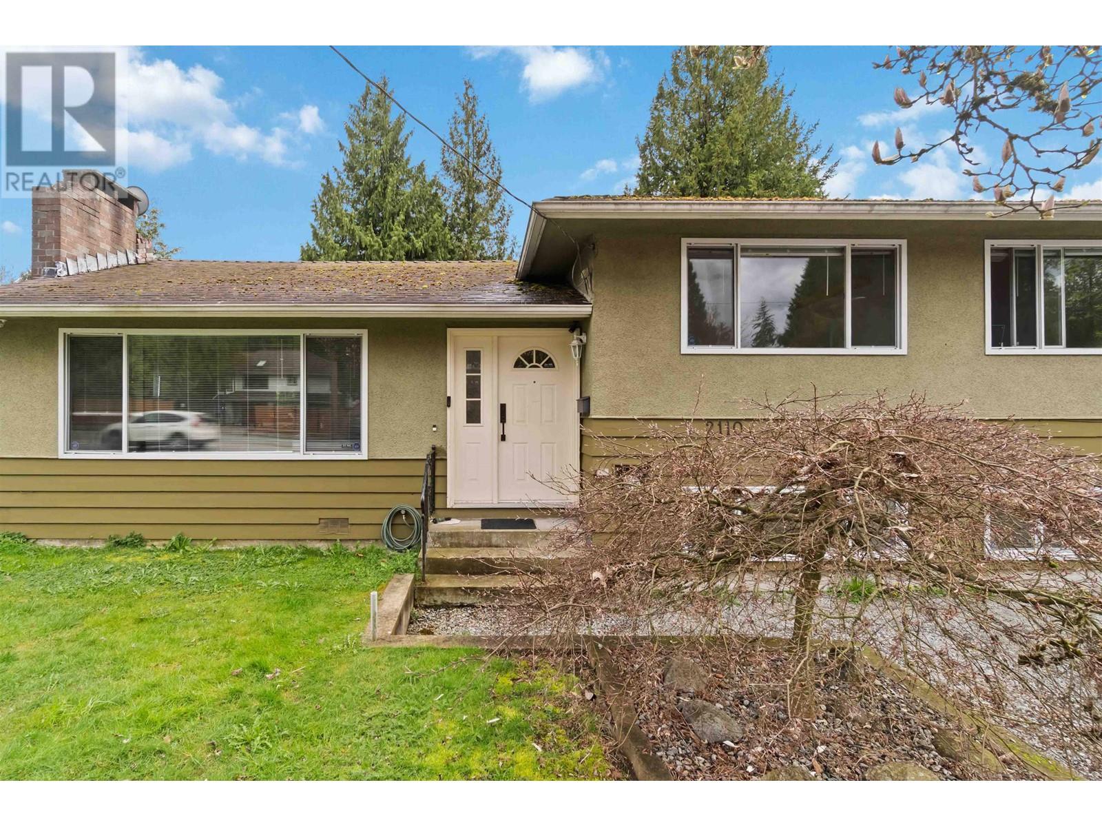D - 1109 Stittsville Main Street
Ottawa, Ontario
Flooring: Tile, Flooring: Hardwood, Flooring: Carpet Wall To Wall, Beautifully upgraded two bedroom condo with walk up! Minimum stairs to this unit as it is ground level. Hardwood floors in living, dining and kitchen. Beautiful kitchen with walk-in pantry/laundry room, all appliances included, all you need to do is move in! Generous Primary bedroom faces the forest, sit on your private patio and enjoy the privacy this home has to offer. Many upgrades to this home! Note: There are no restrictions to pets for this property. (id:57557)
402 - 19b West Street N
Kawartha Lakes, Ontario
Living in this charming Lakeside village feels like a perfect blend of tranquility and modern comfort. Picture yourself waking up to the shimmer of the sun on the water, sipping coffee on your private balcony, or taking a leisurely stroll along the shoreline and rail trail in the cool evening air. While the Village retains its picturesque charm, your condominium offers all the conveniences of contemporary living. Inside, sleek finishes, an open-concept layout, custom cabinetry and high-end appliances create a space that's both elegant and functional. You nave access to everything you need, from gourmet dining to boutique shopping just a short walk away, blending small-town charm with the ease of modern amenities. It's the perfect setting for those who seek a quiet, relaxing lifestyle without sacrificing convenience or comfort. (id:57557)
Outfitter's Licence G8001
Radville, Saskatchewan
Wildlife management zone No.1. Upland game and migratory bird outfitting Licence only. (id:57557)
Th #16 - 40 Ed Clark Gardens
Toronto, Ontario
Spacious and Bright Corner Unit Townhouse with 1,226 sq.ft. Floorplan With Large, West Facing Windows And Rooftop Deck With BBQ and Water Hook Up. Full Gym/Fitness Center, Lounge & Meeting Area, Workshop and Dog Wash. Located Near Historic Stockyards Area With 3 Nearby Parks. Smart Track Station Coming Nearby. Easy Access To TTC, Conveniently Located Walking Distance To Shopping Mall, With Numerous Shops And Restaurants. For additional visual details, see link for3d tour. **EXTRAS** Built-in SS Kitchen Appliances (Fridge, Stove, Dishwasher, Microwave),Washer/Dryer. Rooftop Terrace with BBQ Hook Up and & Water Hook up. Includes 1 Underground Parking Space And 1 Locker. (id:57557)
6115, 25054 South Pine Lake Road
Rural Red Deer County, Alberta
Price Adjusted! Enjoy life at the lake at this 4 Season Gated community located just 25 minutes East of Red Deer! This .08 acre lot is in Phase 6 of the Whispering Pines Golf and Country Club, and the community offers a quiet, peaceful spot to park any RV, trailer or park model, or have the option to build your year round home, with no building commitments. The location is second to none and offers a short walk to all the amenities. You will have the added benefit of storing your boat at the dock and walking to it within minutes. Benefits to this community include access to the restaurant, swimming pool and sauna, laundry facilities, full gym, private sandy beach, pickleball, beach volleyball, community fire pits, and of course the 18 hole golf course. The lot includes a newer concrete pad and is ready for you to pull up,set up and enjoy the carefree lifestyle Whispering Pines has to offer. While enjoying your time you will never have to worry about cutting grass or shovelling snow. Whether you come out just on the weekends or spend months at a time you will not be disappointed. Municipal water, sewer, and natural gas are available at each lot. Come out and see for yourself everything this great community has to offer. (id:57557)
522 Mann Avenue
Radville, Saskatchewan
Splash and Dash Car Wash features one interior and one exterior car wash bay, outdoor vacuum, concrete drive and pad, and 4 inline, heat on demand water heaters installed in 2014. The Laundromat holds lots of room to sort and fold, washroom, and overhead radiant heat. This property also features a reverse osmosis water system. There is also a 24'x36' shop connected at the rear of the car wash with an overhead door and walk in door access. This building is situated on 2 lots, with 12500 total square footage, so there is plenty of room to expand, if the buyer so wishes. This business may be just what you are looking for! Radville boasts a Kindergarten - Grade 6 school, as well as a Grades 7-12 High school, 2 grocery stores, doctor's clinic and health centre, pharmacy, housing and apartments, several restaurants, as well as other amenities. Buyer to determine if GST is applicable. (id:57557)
2288 Marzipan Court
Mississauga, Ontario
Location! One of the most famous areas in Mississauga - Streetsville. Located at quite and children safety court. Walking distance to old downtown, Streetsville GO & the high-ranking Vista Heights School District! Close to school, Erinmills Town Centre, walking distance to all amenities. Very close to Credit Valley Hospital, Highway 401,403 & 407. Spacious 3 bedrooms upstairs. new renovated with pot light, master ensuite bathroom, large walk-out deck from the family room, big centre island with breakfast bar and more. (id:57557)
16 Marion Crescent
Markham, Ontario
Bright and private basement unit with separate entrance in the heart of Raymerville. Features 3 bedrooms, 1 full bath, kitchen, living/dining area, and 2 parking spots. Approx. 1100 sqft of comfortable living space.Steps to top-ranked Markville Secondary School, GO Station, TTC, Markville Mall, parks, and shopping. Located in a quiet, family-friendly neighbourhood with easy access to all amenities perfect for small families or professionals seeking space, convenience, and a great school district. All utilities (water, hydro and gas) are included. (id:57557)
#1102 11503 100 Av Nw
Edmonton, Alberta
SPECTACULAR RIVER VALLEY VIEWS from this 1915 sq.ft. 2 bedroom + den, 2 bathroom condo in the sought after LEMARCHAND TOWER conveniently located close to the river valley trails, transportation & quick access to shopping, restaurants, coffee shops, the Brewery & Ice Districts. RENOVATED unit with a gourmet kitchen open to the living area featuring cherry wood cabinetry with plenty of pull out drawers offering lots of storage, a raised eating bar, granite countertops, built-in desk & a walk-in pantry. Formal dining room. The living area has a corner electric fireplace & built-in cabinets for the TV with pull out drawers. Double french doors to the den. The 2nd bedroom is across from the 4 piece bathroom. The spacious primary bedroom suite has a walk through closet to the 5 piece ensuite bathroom that has a jacuzzi tub & walk-in shower. Crown moulding throughout, hardwood flooring, carpeting in the bedrooms. 2 large U/G PARKING with storage over 1 stall. Guest suite, party room w a patio. Shows well (id:57557)
159 Birch View Trail
Blue Mountains, Ontario
Incredible opportunity to own a premium licensed STR Tyrolean Village Ski Chalet in the Blue Mountains. Alternatively, use it as a family cottage! This property has 7 full bedrooms, most with double sized built-in bunk beds. Potential to sleep up to 26 people in beds. Located at the end of the road for enhanced privacy and enjoyment with beautiful picturesque scenery overlooking treed ravine. Same owner for over 30 years. 2nd floor open concept living, dining and kitchen with epic grand wood burning fireplace with wall of windows on each end of the room. New kitchen with quartz countertops and eat-in island. Grand picnic bench style dining, perfect for large groups. W/O to patio on each side of the room to two separate large decks. 4 main floor bedrooms with 2 upgraded full bathrooms and main floor laundry. 3 bedrooms in the basement which also features Rec room with ping pong and walk-out to the backyard. Tons of parking! Hot Tub! One of the largest lots in Tyrolean Village! Room for potential additional or garage to be built in the side yard. (id:57557)
Ph01 - 270 Dufferin Street
Toronto, Ontario
PH level, Stunning New Build 2 Bed, 2 Bath Step into luxury with this beautifully designed 2-bedroom, 2-bathroom home, where the standout feature is a truly rare large terrace, an outdoor oasis that's nearly impossible to find in city living. Perfect for entertaining or unwinding, this expansive terrace offers unbeatable views of the city skyline. Inside, enjoy a functional and open layout, with each room walk-out to terrace. Located in a prime neighborhood, you're just moments away from upscale dining, TTC, shopping, and all the conveniences of urban life. This is a rare opportunity to own a home with unparalleled outdoor space and views. (id:57557)
2110 Como Lake Avenue
Coquitlam, British Columbia
Welcome to this beautifully renovated split level home in Central Coquitlam. This home features a chef inspired Kitchen with vaulted ceilings, exposed wood beams with over 20 pot lights. A large kitchen island to entertain guests. French Doors to the massive custom built rear deck with exposed Timber Beams, beautiful lights and a Fan. Upstairs features 3 bedrooms and a recently renovated bathroom. Basement features a recreation room, a bedroom, and laundry room with a separate entrance. This home was designed to entertain guests and enjoy evenings and weekends in your back yard. Also features a 23 x 23 detached double car garage/shop to store your toys. This home is conveniently located next to Como Lake Village, close to shopping and short walk to schools. (id:57557)



