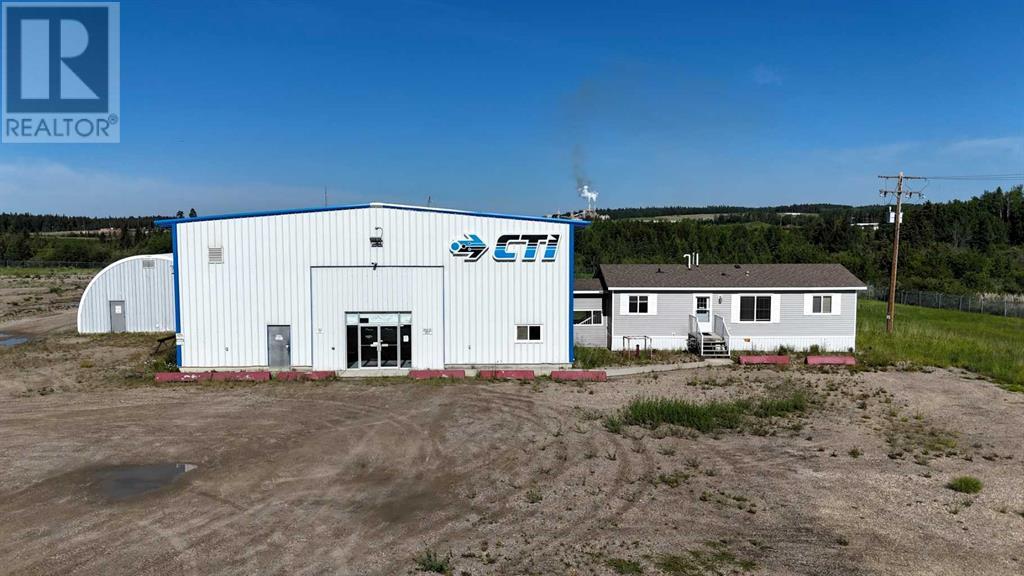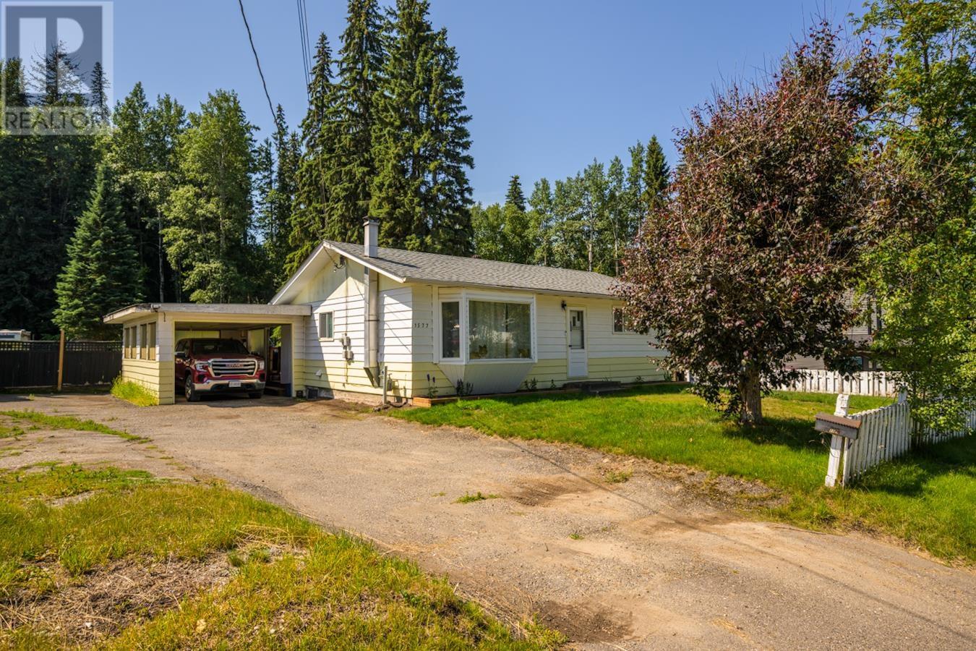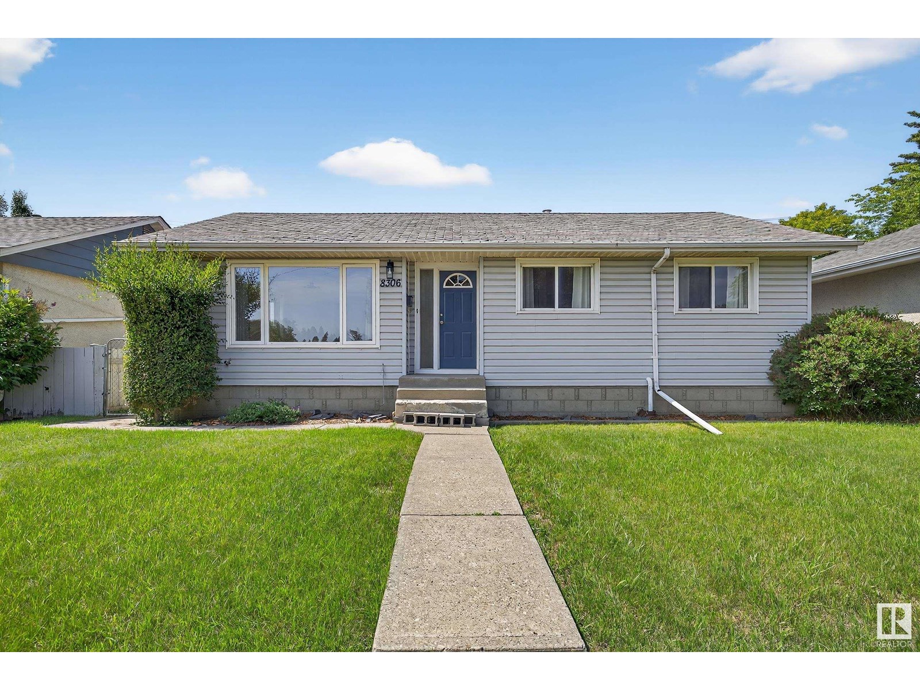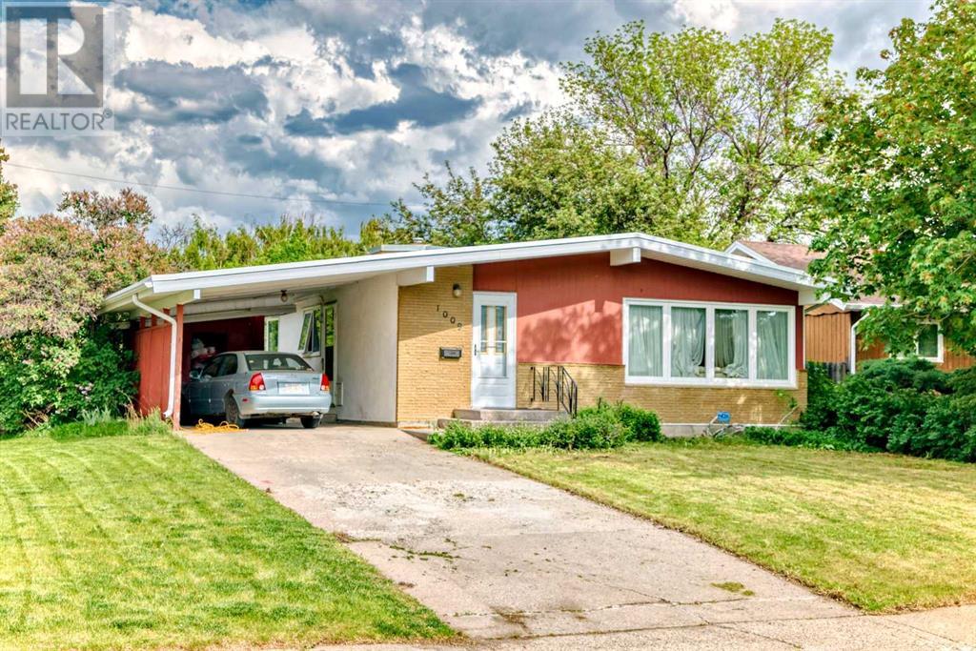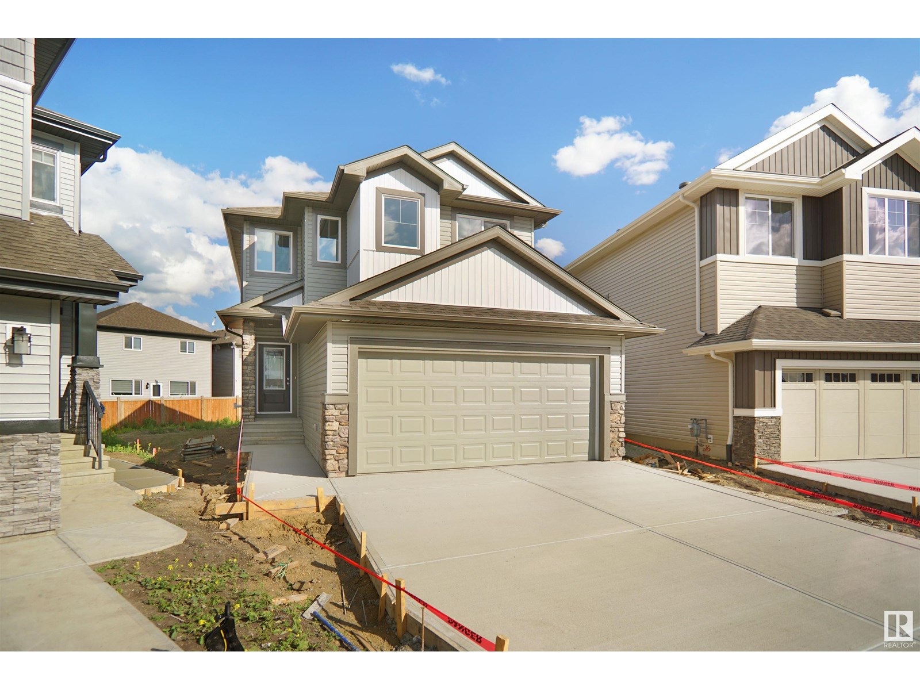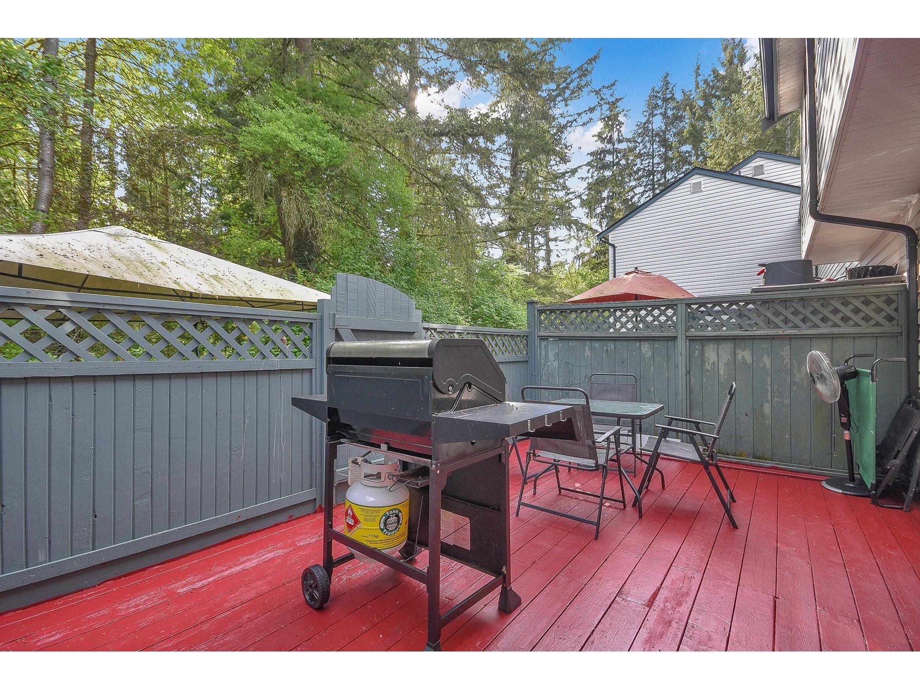8, 53304 Range Road 170
Rural Yellowhead County, Alberta
Amazing opportunity to lease this IMPRESSIVE SHOP built in 2005 with security fencing, 24' ceiling, 16' overhead door, overhead crane, large and open mezzanine space, office space, attached manufactured home, & Quonset, on 7.26 ACRES in Mizera Industrial Park, only minutes from Edson. Almost 7000 sq ft of shop and office space. Featuring a large front office space with tons of shelving - perfect for parts storage and organization (approx 1370 sq ft), spacious shop space with 16' overhead door (approx 4357 sq ft), overhead CRANE, forklift, radiant heat, exhaust fans, and more. There is a large open mezzanine space that overlooks the back shop space and front office space/entrance; and an attached manufactured home with more office space (currently set up with 3 offices, tech room, full kitchen, and 2 bathrooms. 30'x52' quonset for extra parking/storage. Manufactured home has additional office space. Fenced & gated. Currently set up as a gas compression company, however, the seller is open to other types of business as well! The property zoning is ID—Industrial District, providing flexibility for various business needs. Great space to expand your business for maximum thriving potential! Triple net lease. (id:57557)
1577 Aberdeen Road
Prince George, British Columbia
Charming 2-Bedroom Home with Updates & Spacious Yard! This adorable 2-bedroom, 1-bathroom home is move-in ready and shows beautifully! Featuring a large, fenced yard with backyard access, it’s perfect for families, pets, or entertaining. Enjoy the spacious back deck, ideal for summer BBQs, and the convenience of an attached garage. A 10x20 storage shed provides ample space for all your tools and outdoor gear. With numerous updates throughout, this home is a must-see! All measurements are approximate, buyer to verify if deemed important. (id:57557)
1316 Maitland Drive Ne
Calgary, Alberta
This beautiful, updated bungalow offers a total of 5 bedrooms, with 3 on the main floor and 2 more in the fully finished basement, perfect for large families or guests. Inside, you'll find a bright main floor with a spacious living room, updated kitchen with a quartz countertop, and a full bathroom. All bedroom closets feature brand new, custom built cabinets. Downstairs, you’ll find another full bathroom, a large living area, and a second kitchen, ideal for multi-generational living or other uses. The basement also includes a separate entrance, offering added privacy.Located in the heart of Marlborough Park, this home is close to schools, parks, and shopping areas. (id:57557)
130 Evanscrest Road Nw
Calgary, Alberta
Legal Suite. Prime Location. Limitless Potential.Welcome to 130 Evanscrest Road NW—where lifestyle meets opportunity in the heart of Evanston, one of NW Calgary’s most established and family-friendly communities.This beautifully designed home features a builder-built LEGAL BASEMENT SUITE spanning over 720 sq. ft., complete with a private entrance, full kitchen, laundry, and bathroom. Whether you’re looking for mortgage support, multigenerational living, or a turn-key rental, this suite delivers unmatched versatility and long-term value.Step inside the main home and enjoy an airy, open-concept layout perfect for everyday comfort and entertaining. The chef-inspired kitchen showcases a gas range, stainless steel appliances, modern cabinetry, and a large central island—the perfect gathering place for family and friends.Upstairs, you’ll find three spacious bedrooms, including a tranquil primary retreat with a spa-like ensuite featuring a soaker tub, separate glass shower, and ample storage.All of this just minutes from top-rated schools, shopping, parks, playgrounds, and scenic walking paths. Whether you're a first-time buyer, investor, or growing family—this home checks every box. (id:57557)
8306 156 St Nw Nw
Edmonton, Alberta
Welcome to your new home located in the heart of West Edmonton! Perfectly situated near schools, parks, major shopping centres, and with quick access to the Whitemud, this home offers unbeatable convenience for families and commuters alike. Step inside to find a bright interior that has been tastefully renovated from top to bottom. Features include updated flooring, fresh paint, new appliances and countertops. Enjoy five generously sized bedrooms, ideal for a growing family or home office setups. The fully finished basement provides additional living space — perfect for a rec room or entertainment area. Outside, you’ll find a good-sized backyard with flower beds and a fire pit great for summer gatherings or relaxing evenings. Don’t miss your chance to own this move-in-ready gem (id:57557)
1604 Blackmore Co Sw
Edmonton, Alberta
This fabulous 2 Storey was custom built in 2003 and is located in the premier section of Southbrook. The home offers 2212 Sq. Ft. of quality construction and high-end finishing. Features include 9 foot ceilings on the main floor, california knockdown ceiling texture, hardwood & ceramic tile floors through most of the home, modern paint tones, upgraded trim package and more. Any chef will be delighted with the stunning maple kitchen with an oversized island and loads of cabinets and counter top space. The designer ceramic tile backsplash adds additional ambience and there is also a large garden window over the kitchen sink to provide loads of natural light. Open to the kitchen is the dining area and great room featuring the gas fireplace with marble surround and classy shelving above. Completing the main floor is the cozy den, mud room with laundry and 2-piece bath. The upper level features 3 large bedrooms, all with walk-in closets. (id:57557)
304 15258 105 Avenue
Surrey, British Columbia
RARE opportunity to own a top floor townhouse in the established community of Georgian Gardens. Painted top to bottom & most all NEW FLOORING in 2023. This two levels south/north facing unit with gorgeous, sunny, spacious, good layout is being offered generous-sized living room for entertaining, kitchen & eating area with bay window & a 2 piece bathroom with laundry on the main floor. Upstairs are two large ENSUITE bedrooms. Enjoy your morning coffee while relaxing on your quiet, private terrace with a beautiful garden aspect. How nice is that! Two parking stalls & a locker. There is an exercise room & lounge. only steps away from Guildford Recreation Centre, Guildford Mall, all restaurants, and the transit. Ideal starter home or investment. (id:57557)
1009 17 Street N
Lethbridge, Alberta
Charming, Versatile, and Packed with Potential – Welcome to 1009 17 Street N, Lethbridge!This beautifully maintained 4-bedroom, 2-bathroom bungalow in the heart of Winston Churchill is a rare find that checks all the boxes—for families, first-time buyers, and savvy investors. Sitting on a generous 7,170 sq ft lot, this home offers a perfect blend of classic character, practical upgrades, and income-generating potential.Step inside and you’ll instantly feel at home. The main living area features vaulted ceilings and oversized windows that flood the space with natural light, creating a bright, warm, and inviting atmosphere. The layout is both intuitive and flexible, with three spacious bedrooms and a full bathroom on the main floor—perfect for growing families, professionals working from home, or anyone who values comfort and convenience.The heart of the home—a well-planned kitchen and dining space—flows seamlessly together, making daily meals and entertaining a breeze. Thoughtful finishes and ample cabinetry provide both style and function for the home chef.Downstairs, the fully developed basement delivers serious value. This level functions as an illegal suite, complete with a fourth bedroom, full bathroom, full kitchen, cozy living room, and in-suite laundry. Whether you're looking for a mortgage helper, multigenerational living space, or steady rental income, this setup is move-in ready. With high rental demand in Lethbridge, you can start generating cash flow immediately.Outside, the fully fenced backyard offers plenty of space to relax, play, or entertain. Imagine summer BBQs, garden beds, a firepit, or even a future deck or gazebo—the possibilities are endless. Additional exterior features include a covered carport, ample driveway parking, and a detached garage, making this home as functional as it is attractive.?? Location is everything, and this one delivers!You’re within walking distance to all three levels of school—Galbraith Elementary, Wilson Middle, and Winston Churchill High—making this ideal for families. Plus, you're close to parks, walking trails, recreation centres, and public transit. Whether you're commuting, running errands, or enjoying a family outing, everything you need is just minutes away.Investor’s Dream:The property is currently occupied by excellent tenants who are open to extending their lease. That means guaranteed rental income from day one if you're looking to invest. Whether you choose to live upstairs and rent the basement or lease out both levels for maximum return, this is a turnkey opportunity with tenants already in place.Don’t wait—book your private showing today and discover why this home is the perfect blend of comfort, cash flow, and opportunity. Whether you’re looking to build wealth through real estate or simply settle into a home that offers room to grow and income potential, 1009 17 Street N is the one you’ve been waiting for. (id:57557)
1503 26 St Nw
Edmonton, Alberta
Welcome to the “Columbia” built by the award winning Pacesetter homes and is located on a quiet street in the heart Laurel Crossing. This unique property in Laurel offers nearly 2155 sq ft of living space. The main floor features a large front entrance which has a large flex room next to it which can be used a bedroom/ office if needed, as well as a 3 piece guest bathroom. It also has a open kitchen with quartz counters, and a large walkthrough pantry that is leads through to the mudroom and garage. Large windows allow natural light to pour in throughout the house. Upstairs you’ll find 3 large bedrooms and a good sized bonus room. This is the perfect place to call home and the best part is this home it has a large pie shaped lot. This home has a side separate entrance perfect for a future legal suite or nanny suite. This home is now move in ready ! (id:57557)
306, 499 Meadow Lake Court E
Brooks, Alberta
Experience carefree condo adult living in desirable Meadow Brook Estates. a secure adult-oriented community offering a carefree lock-and-leave lifestyle. This spacious 1016 Sqft condo boasts two generously sized bedrooms, a 4-piece main bathroom, and a luxurious 3-piece ensuite, all flooded with natural light pouring in through large windows. Step out onto the balcony. Enjoy expansive views from the balcony, where you'll also find a storage room and a natural gas hookup for your BBQ. The kitchen is a highlight, featuring soft-close cabinetry, quartz countertops, and a practical island. Throughout the unit, you'll appreciate modern finishes like luxury vinyl planking, carpeted bedrooms, and modern LED lighting. Additional features include elevator access, air conditioning, and this unit comes with an assigned convenient indoor heated parking spot, plus an extra assigned outdoor parking spot outside. Residents can take advantage of community amenities like a social gathering room, exercise room, and shop, making this condo the perfect blend of comfort, convenience, and luxury. (id:57557)
199 13640 67 Avenue
Surrey, British Columbia
Brand new listing in HYLAND CREEK ESTATES. Centrally located to both levels of school Hyland Elementary and Sullivan Heights Secondary and also easy access to King George Blvd. This complex comes with clubhouse and OUTDOOR POOL. Very multicultural and family oriented complex! This unit comes with 3 bed 1 bath with nice patio/sundeck which backs into a beatiful private greenbelt with no noise. Tons of storage space in the unit along with 2 parking stalls( One Rented) and visitor parking available as well! LOW STRATA FEES of 225$ a month! Come check it out for yourself at an open house or book a private showing before its gone!! NEW PRICE $614,879 (id:57557)
76 6123 138 Street
Surrey, British Columbia
Welcome to Panorama Woods! Come take a look at this spacious gorgeous town home. Featuring; 3 bedrooms, 3 bathrooms, gourmet kitchen w/island, maple cabinets granite countertops, S/S appliances, and pantry. Beautiful laminate floors, spacious master bedroom with vaulted ceilings, 3 pce ensuite, cozy electric F/P in living room, deck on main for summer BBQ's, fenced backyard for the kids to play, 2 pce powder on main, laundry on above floor, double tandem garage w/extra storage space/ Club house w/guest suite and exercise area. Central location, nearby shopping, schools, and more...Call now! Offer's on First Come first Serve Basis. Month to Month Tenants. can move with one Month Notice. rent is $3,200.00 per Month. Open House Saturday 19 July-3-5 pm (id:57557)

