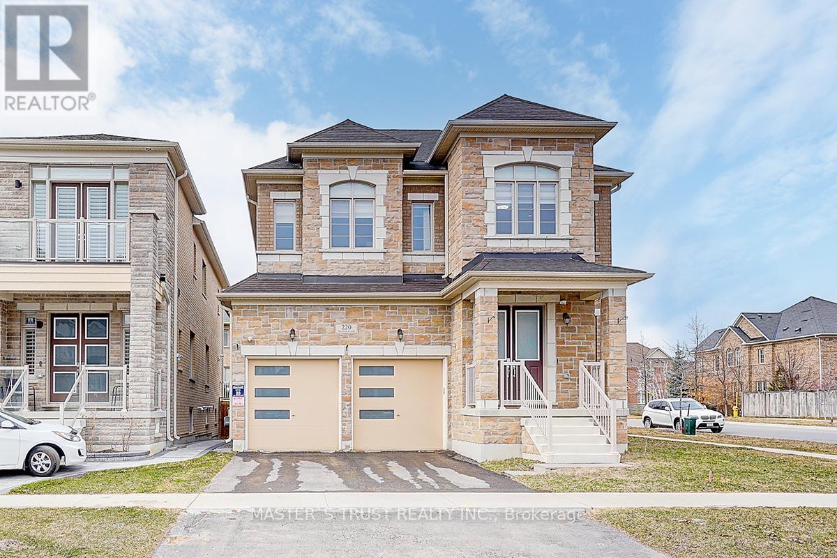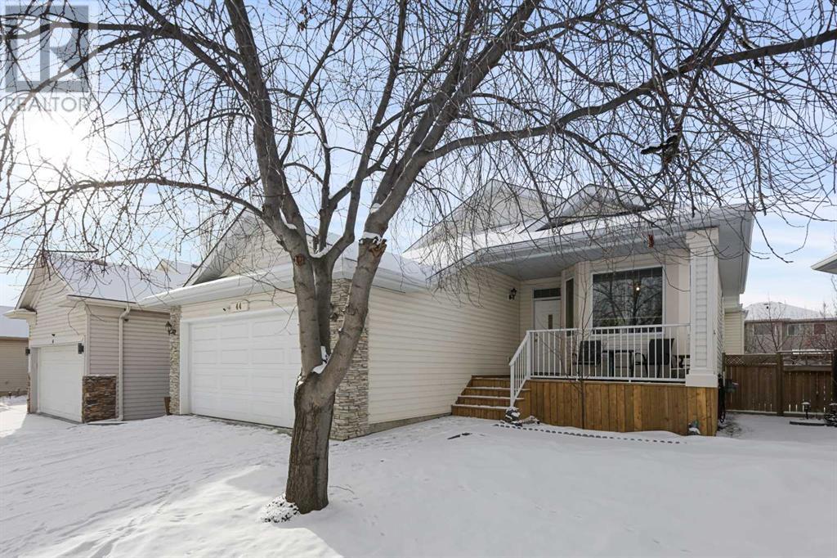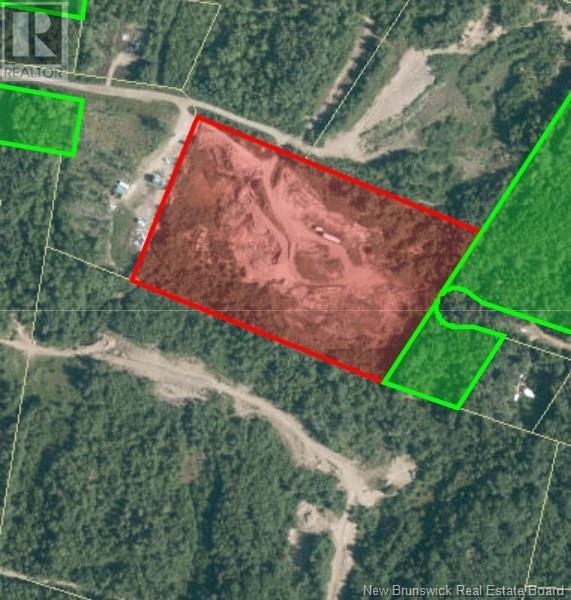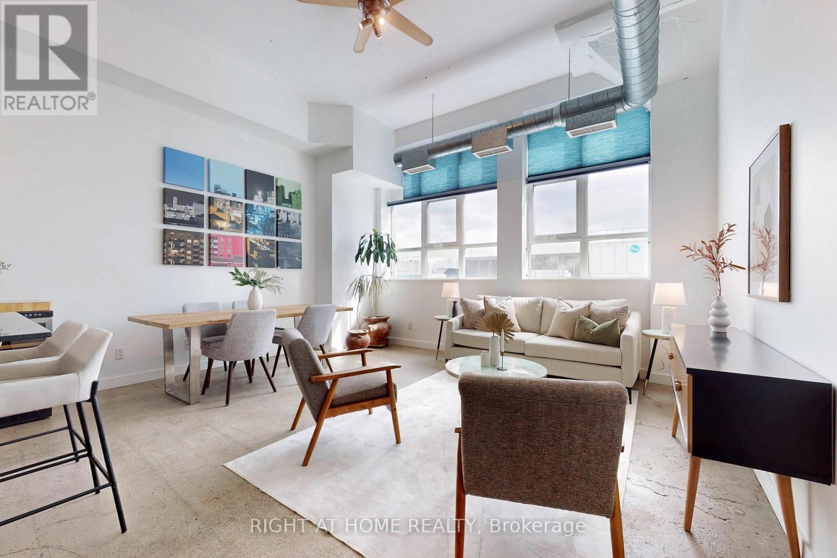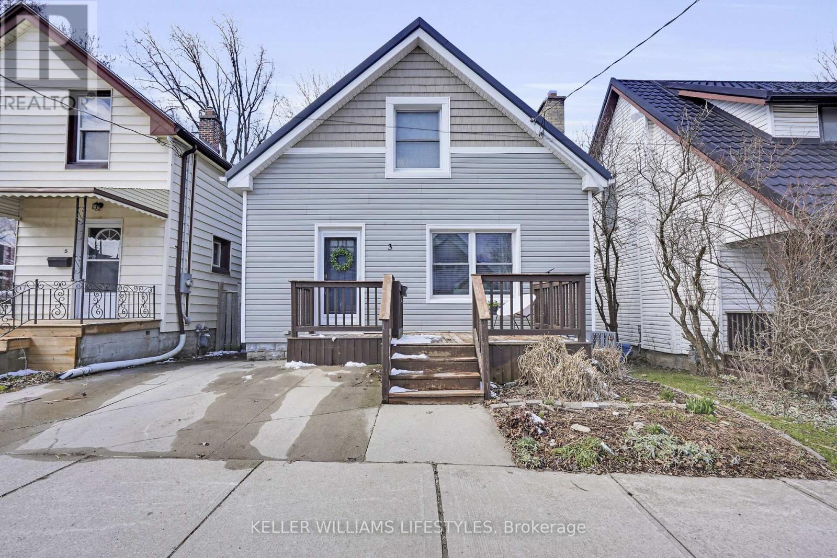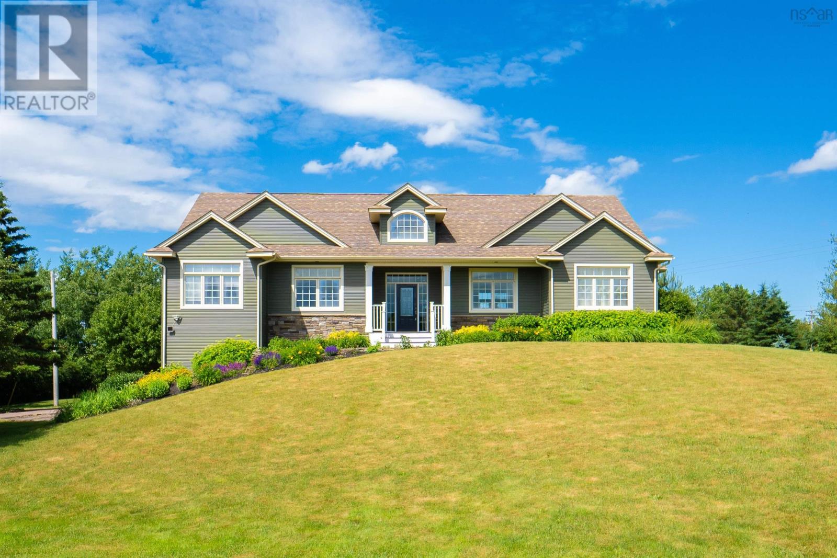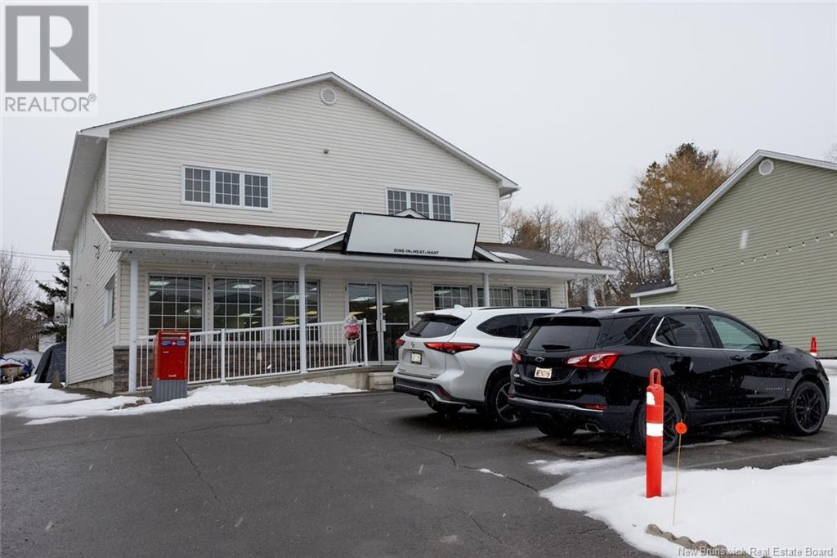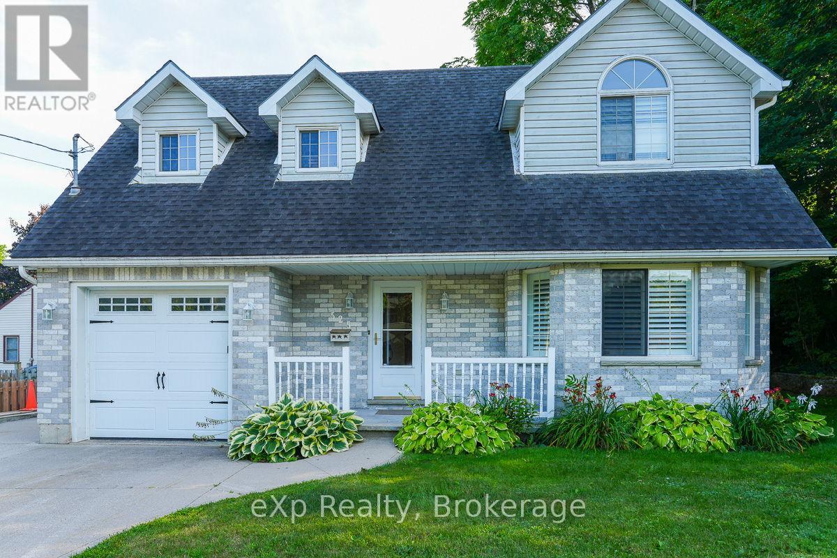220 Wesmina Avenue
Whitchurch-Stouffville, Ontario
Welcome To This Stunning Upgraded 3,152 Sqft Starlane Home. Residence In The Heart Of Stouffville In A Family-Friendly Area; Boasting 10ft ceilings on Main Level, 9ft ceilings on Second. Big Windows with the Cold Room In The Basement (Appx 9 Ft ); Spacious And Bright Living Room Featuring Large Windows; An Office on Main floor Can be the Fifth Bedroom. Over $280k On Upgrades; Comprehensive Smart Home Automation; 8 Point Exterior Security Camera System; 200 Amp Panel. Elegant Living Space Showcasing ; A Classic Fireplace; Hardwood floors throughout, Smooth Ceiling, Tons of the Pot Lights , Crown moulding. A Chefs Dream Upgraded Kitchen with Quartzite Countertops, Backsplash, Oversized Centre Island, High Standards Cupboard & Brand-Name Stainless Steel Appliances; Custom Made Zebra Window Blinds; The Primary Bedroom Features Large Windows For Plenty Of Natural Light, 6-Piece Ensuite & An Enormous Walk-In Closet. Minutes from Trendy Downtown Stouffville, Schools, Shopping, Restaurants, Golf, Parks, GO Station, Hwy 407 & 404, And Much More. Exclusive Benefit: Value Appx $50k Luxury Furnishings Package Include. Move- in Condition. The Ideal Family Home with the Perfect Blend of Luxury and Comfort. This Is The One You Have Been Waiting For! Dont Miss It! Must See! (id:57557)
194 Redstone Park Ne
Calgary, Alberta
Stunning 3-Bedroom Corner Lot Home in Redstone.Discover this beautifully maintained home situated on a corner lot in the highly sought-after N.E. community of Redstone. Offering both style and convenience, this property is perfect for families seeking modern living with easy access to amenities.Low-Maintenance Backyard: Enjoy a hassle-free outdoor space with artificial lawn and a stylish retaining wall along the side of the house—no more mowing or weeding!Elegant Main Floor: Boasting 9' ceilings and gleaming hardwood floors, the open-concept layout includes a spacious kitchen with a large island, quartz countertops, and a walk-through pantry leading to the garage—making grocery trips a breeze. The cozy living room features a fireplace, and there’s a versatile office along with a convenient two-piece bathroom.Upstairs Comfort: The upper level offers a bright and spacious bonus room with a charming nook window bench—perfect for reading or relaxing. The primary suite includes a walk-in closet and a luxurious en-suite with an oversized jetted tub and double sinks. Two additional large bedrooms and a 4-piece bathroom complete the level.Basement Potential: The unfinished basement features 9' ceilings and is roughed in for a wet bar and bathroom, offering endless customization possibilities.Prime Location:Conveniently located with quick access to Stoney Trail, nearby restaurants, and shopping, this home combines suburban tranquility with urban convenience. Don’t miss the chance to own this Redstone gem—schedule your viewing today! (id:57557)
44 Sierra Nevada Rise
Calgary, Alberta
Rare Signal Hill Bungalow | Premium Location | Welcome to one of the few remaining bungalows in the prestigious community of Signal Hill. Nestled on a quiet street in a prime location, this beautifully maintained 4-bedroom, 3-bathroom home offers nearly 2,900 sq ft of thoughtfully designed living space.Step inside to soaring ceilings and an open-concept layout that seamlessly connects the living, dining, and kitchen areas — perfect for both everyday living and entertaining. The main floor features spacious bedrooms, a bright and airy atmosphere, and timeless finishes throughout.Downstairs, the fully developed basement boasts a wide open concept with endless potential — whether you’re looking to add a home gym, theatre, or additional living quarters, the space is ready for your vision.Enjoy the convenience of walking distance to boutique shops, high-end schools, parks, and easy access for commuters heading downtown or south of the city. This is a rare opportunity to own a bungalow in one of Calgary’s most sought-after neighborhoods — whether you move in as-is or update to match your style, the possibilities here are endless.Don’t miss your chance to live in Signal Hill — homes like this don’t come around often. (id:57557)
Gravel Pit Job Road
Grand-Barachois, New Brunswick
An excellent opportunity to acquire a gravel pit on 3.23 acres, fully operational and ready for immediate use. 3.23 acres of fill, providing ample resources for various projects Still actively operable, ensuring ongoing productivity. Conveniently located with close access to the highway, facilitating transportation and logistics. Ideal for construction, landscaping, or as a source for aggregate materials. This gravel pit presents a unique chance to tap into a valuable resource in a prime location. With the demand for gravel and aggregates on the rise, this is an investment that could yield substantial returns. (id:57557)
Ph 32 - 155 Dalhousie Street
Toronto, Ontario
Authentic Loft Living at the Iconic Merchandise Lofts!This sought-after 2-bedroom loft offers over 1,000 square feet of stylish, open-concept living in the heart of downtown Toronto. Featuring soaring 12-foot ceilings, polished concrete floors, barn doors, custom built-in shelving, and a thoughtfully designed home office area, this space blends character with modern convenience.Enjoy the added benefit of EV charging, with parking and locker conveniently located in the same area. The large primary bedroom includes a walk-in closet and a spacious ensuite with a brand-new vanity, a deep soaker tub, and oversized front-loading washer and dryer.Set in the historic Simpson Sears Warehouse building, circa 1949, the Merchandise Lofts offer exceptional amenities including a 24-hour concierge, a fully equipped gym with basketball court, an indoor pool, rooftop terrace, and a rooftop dog walk.Located just steps from the Eaton Centre, Financial District, Yonge-Dundas Square, subway and streetcar access, and with a Metro grocery store right in the building, this is urban living at its best. Dont miss your chance to own a truly unique piece of Toronto history. (id:57557)
101 - 10 Wellesley Place
Toronto, Ontario
Steam Plant Loft conversion stands out in Toronto's condo market. Nestled on a quiet side street in revitalized St James Town, Bloor/Jarvis corridor. This industrial-style boutique hard loft is a winner! The open-concept living dining kitchen space is flooded with NE daylight, featuring a huge kitchen bar, gas cooking, cozy gas fireplace designed with ample space for entertaining, accommodates two bedrooms-each with closets- a dedicated workspace, and a 4-piece bathroom with ensuite laundry. Move-in ready, freshly painted, new light laminate hardwood floors, stainless steel appliances. Loft lovers will appreciate high concrete ceilings, floor-to ceiling warehouse windows, exposed brick accents, and industrial finishes. Additional perks include: a 12ft x 6ft storage locker, party room, bike racks, & a stunning rooftop terrace garden offering treed city views to relax & BBQ with friends. Walk to Dog Park, Community Centre, bars Resto's Cafe's Grocery, U of T /TMU, nearby transit & subway. This unique loft offers great potential future value. Don't miss out! (id:57557)
3 Mackay Avenue
London, Ontario
Welcome home to The Coves! Set on a ravine lot, the fenced backyard allows you to enjoy nature without leaving your deck. With 4 bedrooms and an oversized bathroom, this home will accommodate the growing family. The main floor features a bright family room, dining room, a large kitchen with backyard access, plus a bedroom (which could be a great option for a main floor laundry/bathroom combo). There's plenty of storage in the basement for your seasonal items. Some upgrades include spray foam insulation in the basement, blown-in insulation in the attic, metal roof (2022 with 50 year warranty), windows and doors (2014), central air (2023). Nearby amenities include easily accessible trails through the coves via renovated Murray Park, Elmwood Gateway Park, Hyland Cinema, Euston Park, grocery stores, shopping plaza and minutes to major bus routes. Close proximity to the Thames River and Thames Valley Parkway trail, and 8 minute drive to Victoria Hospital or to the downtown core with Canada Life Place or Covent Garden Market. NOTE- Parking is 1.5 spots (1 spot is short due to front deck). Area schools include Woodland Heights PS, Westminster SS, St Martin Catholic Elementary, Catholic Central Secondary, and more! Your family will love this neighbourhood! (id:57557)
37 Duckling Dell
Amherst, Nova Scotia
EXECUTIVE ICF CONSTRUCTION BUILT HOME, strategically placed on a large 1.88-acre lot, complete with a heated three car garage, walkout basement with second suite and screened in sunroom!! This custom-built 15-year-old home is located in one of the nicest areas of Amherst, situated on the county line, it provides buyers with quick access to all downtown amenities, the Amherst Golf Course and offers county taxes! Through the front door you enter the foyer showcasing 9-foot ceilings & custom flooring throughout the home, to the left you will find your front office, separate laundry room space, entrance to the Primary bedroom with a private deck, walk in closet, gorgeous 6-pc bathroom with in-floor heat and entrance to the lower level & garage. To the right of the foyer, a bright open concept dining room, living room, large kitchen with quartz countertops, large island, walk-in pantry, second island with an additional sink, sitting area and entrance to your beautiful three season sunroom. The rest of the main level showcases two guest bedrooms and a guest bathroom. The lower level of this home speaks for itself with a full walk out basement for ample lighting, cork flooring for comfort, gaming space, kitchen space, custom beautiful bathroom with in-floor heat, large guest suite including walk in closet, large storage room, additional storage space and large heated garage entrance with work area. This home is truly one of a kind where detail and quality show in each space you look, right down to the automatic kitchen faucets. Outside has been professionally landscaped, a beautiful stone walkway and stairs, composite front entrance, additional shed for storage and lots of privacy in your yard! (Please ask to view additional documents and drone footage for your leisure viewing) (id:57557)
872 Regent Street
Fredericton, New Brunswick
Rare Opportunity. One-of-a-Kind Commercial Property on the Hill! This 4,400 sq. ft. commercial building is a unique gem in the area, offering unmatched potential in a prime location. The main level (2,400 sq. ft.) is perfectly suited for a variety of businesses, including large-format daycare, medical practice, hair/cosmetology salon, restaurant, or convenience store- the latter being the previous tenant's use. Zoned Local Commercial (LC) for maximum flexibility. The second floor features a spacious 2,000 sq. ft. three-bedroom apartment, currently owner-occupied, with all appliances included. Whether you choose to live on-site or lease it for additional rental income, the possibilities are endless. Located within walking distance to both universities and the hospital, this property is a rare find in an unbeatable location. (id:57557)
29 Laughlin Street
Miscouche, Prince Edward Island
Welcome to 29 Laughlin Street, Miscouche, PE. This gorgeous 3/4 bedroom, 4 bath home is nestled on a private lot at the end of a quiet street on .4 acre lot . Located less than 10 minutes to the City of Summerside, 40 minutes to the City of Charlottetown and 30 minutes to top beaches, restaurants, boating and golfing. This home is the perfect combination of luxury, privacy and convenience. A peaceful retreat from the life's everyday hustle and bustle. The spacious and open concept floor plans, marble floors, high ceilings, large windows offer a ton of natural light and is perfect for family life, executive life and entertaining. The spacious Kitchen is a chef's dream with high end appliances, quartz countertops, marble tile, and plenty of cabinets and storage. The primary bedroom is spacious and offers a large walk-in closet, deck, and huge spa-like ensuite bath featuring wall to wall marble, glass raindrop shower and beautiful soaker tub. The other 2 bedrooms are of generous size each with their own ensuite bathroom. The home also features huge custom moldings, and stunning light fixtures. The detached double car garage with a media room has its own driveway. The media room could also be used for a business, in-law suite, office, 4th bedroom or simply an extension of the current main house living space. The property also features many private decks, a large stone floor covered pergola, a quaint covered bridge and garden shed matching the main home. measurements should be verified by the purchaser. (id:57557)
Na Michael's Bay Road
Tehkummah, Ontario
Just the right sized acreage in a great rural area! This 11+ acre treed property fronts on popular Michael's Bay Road, and has great potential for a building lot. Just down the road, you will find the boat launch to Michael's Bay, and fishing on the big water! Only 15 minutes to Mindemoya, Michael's Bay Road is a mix of rural living and waterfront living, perfect for those who want to settle in a quiet area and live the peaceful Manitoulin life. (id:57557)
525 19th Street W
Owen Sound, Ontario
Location and curb appeal are only some of the benefits to this West side two story home! The moment you walk up to the front door you are welcomed by the covered porch. Entering the house you have a convenient layout that leads you right into the kitchen with great cabinets and extra details. The open concept dining and living space allows for a lovely flow and easy access to the back deck for barbequing. Finishing off the main floor, there is a two piece bath and access to the attached garage. The second floor has a gracious primary bedroom with walk-in closet. With two more bright bedrooms and a beautiful fourpiece bath completing the second floor. For those in need of more living space, this home does not disappoint with a completely finished basement with laundry and another three piece bath. The backyard with its two tier deck and low maintenance lawn area is perfect for entertaining. This home's proximity to Kelso Beach makes it perfect for those with an active lifestyle or desire that great community feel with many local events close by. This home is ready for new memories to be made! (id:57557)

