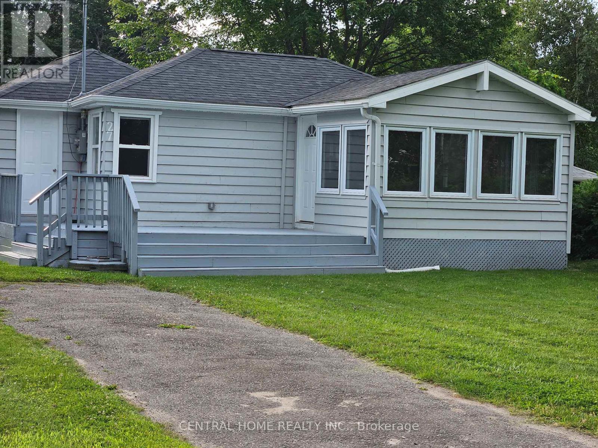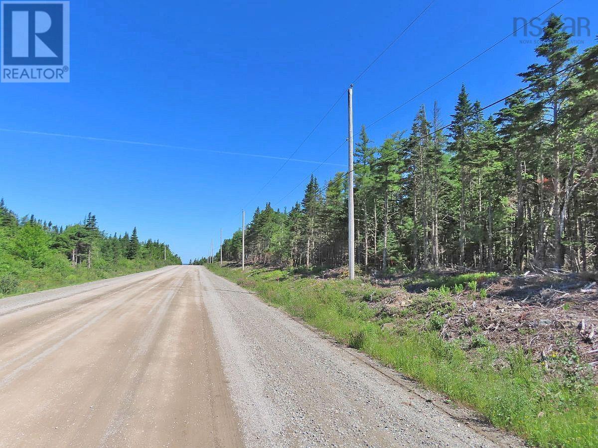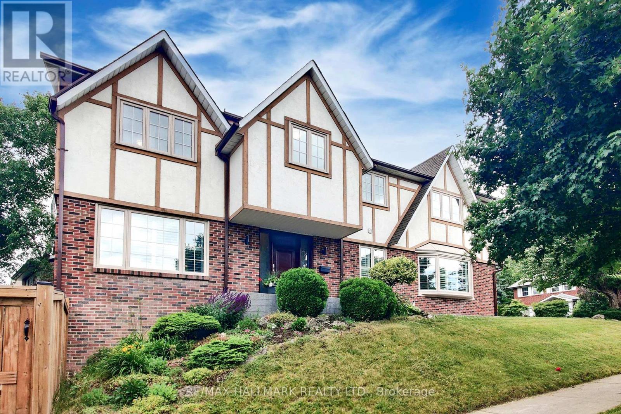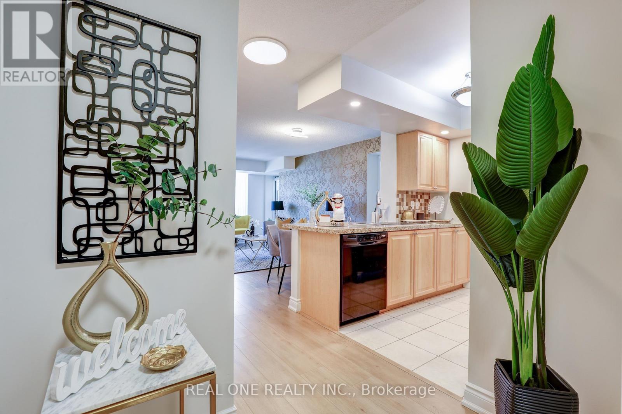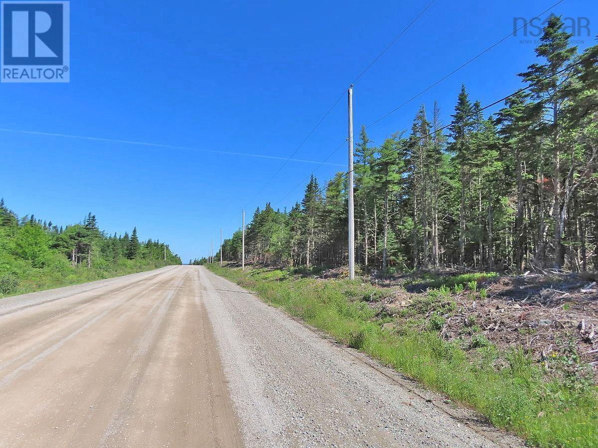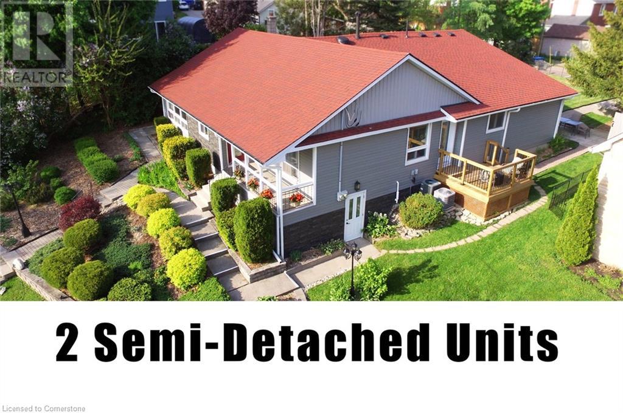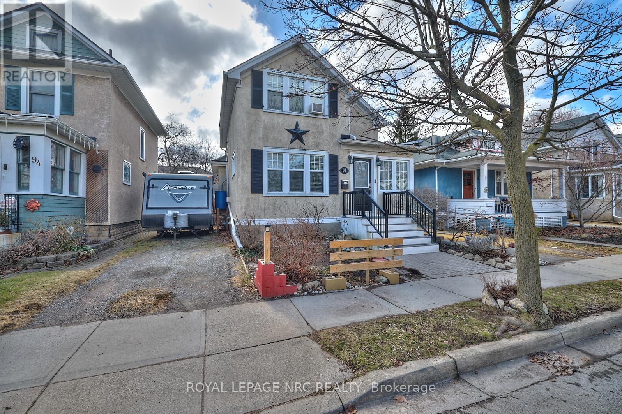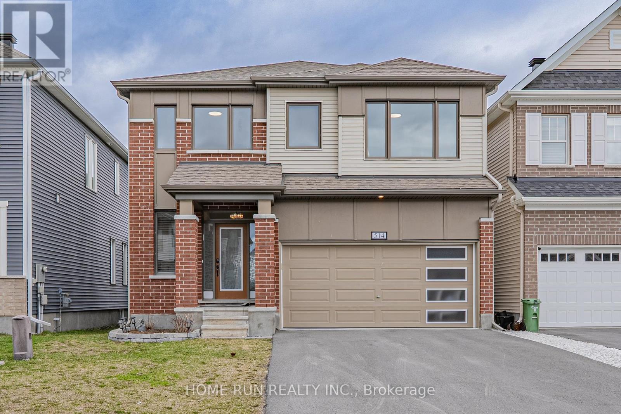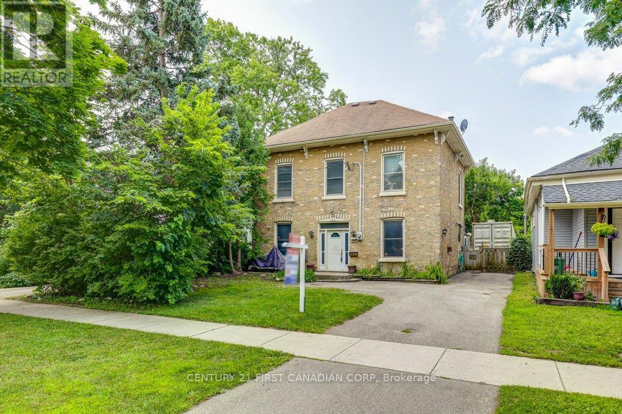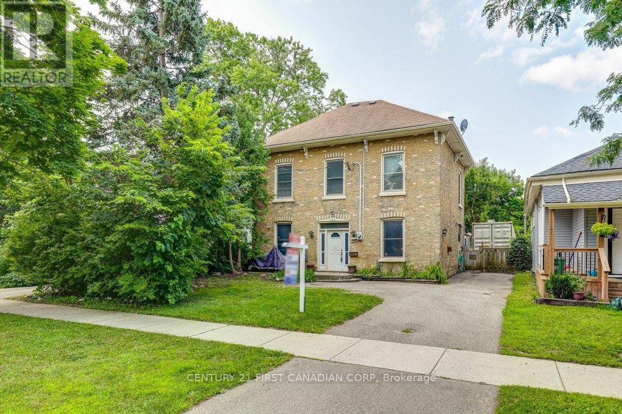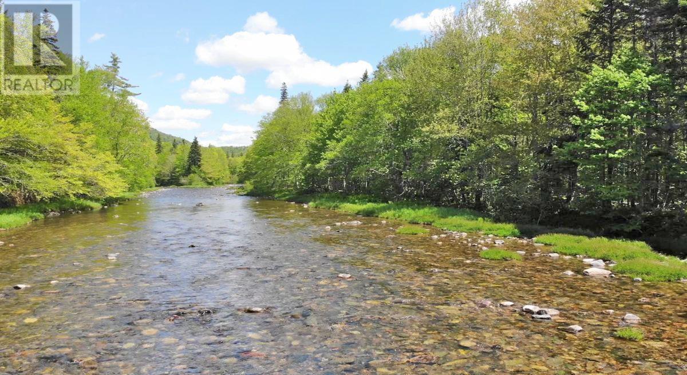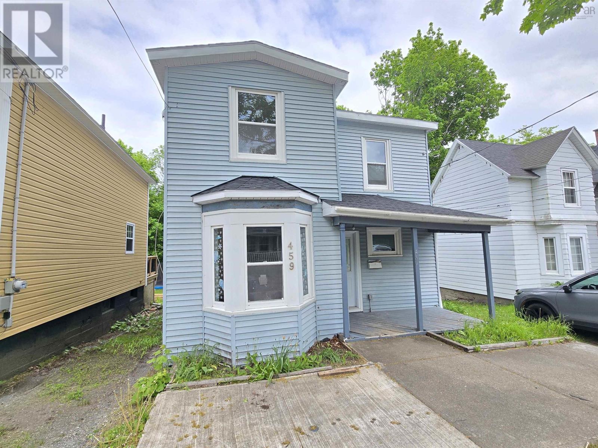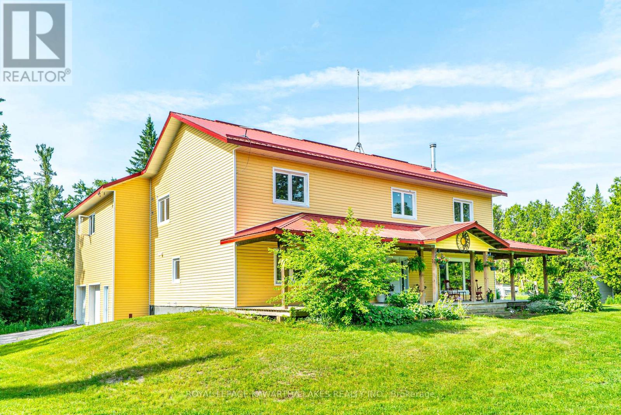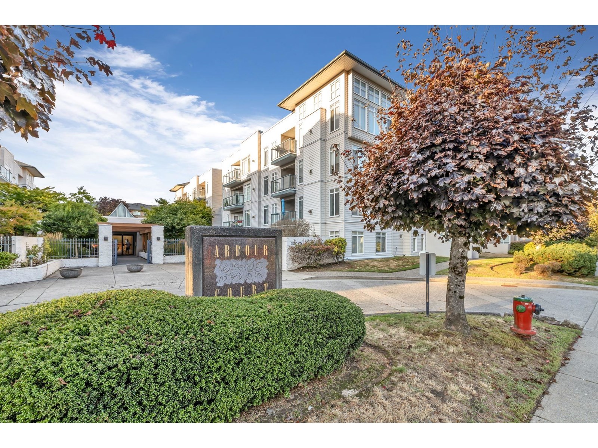27 Blue Heron Drive
Georgina, Ontario
Great Seasonal Getaway at Charming Lake Simcoe. A 2 Bed room Bungalow, 1 and a half Bathroom, Fully renovated, Open Concept Living, Dining and kitchen. Large Back yard, perfect for outdoor activities. A newly custom build garden shed. Across from Lake Simcoe, Beach access membership, $60 per year. VTB available for qualified Buyers. (id:57557)
1105 Marathon Avenue
Pickering, Ontario
A Charming 2-Storey Freehold Townhome Spanning more than 1850 Sq Ft for Lease in a Family Friendly Neighborhood. It Comes With 3 Spacious Bedrooms and 3 Washrooms that Seamlessly Blends Comfort and Style. The Open Concept Kitchen Harmonizes Functionality and Luxury with S/S Appliances and Large Island. Kitchen includes plenty of cabinetry with Walkout to backyard. Family Room Provides a Cozy Retreat with Plenty of Natural Lights. The Primary Bedroom has Large Walk/In Closet and 5-piece washroom. Close to Shopping, Parks, Trails and Hwy. Tenant Pays Utilities. Professionals and New Immigrants are Welcome. (id:57557)
79 United Square
Toronto, Ontario
This Property is a 3 Bedroom, 2 Storey detached home. Interior completely renovated and freshly painted. This property has a separate entrance to a partially finished basement with the potential for a bedroom and self contained with a kitchen and a 3 piece washroom. There is Potentially an additional bedroom on the main floor with a separate entrance. There's a 3 Piece bathroom on the main level as well. A carport is also included to possibly accommodate 3 vehicles. This property can be consider an INVESTMENT PROPERTY. (id:57557)
3305 - 8 Mercer Street
Toronto, Ontario
Welcome to Penthouse 3305 at The Mercer: an elegant, sky-high sanctuary perched above Toronto's Entertainment District. Mercer Street is Toronto's most Manhattan moment: refined, vertical & upscale. It's a short, yet sophisticated stretch where valet attendants, polished lobbies & luxury service are the default. Flanked by the globally acclaimed Nobu Restaurant & boutique Le Germain Hotel, Mercer hums with quiet exclusivity. From late-night black cars to 5-star dining, the street moves at its own rhythm. It's not just a location; it's a lifestyle reserved for the discerning few. This west-facing 2-bed, 2-full-bath unit is filled with natural light & offers an expansive outlook with enduring openness over the district. A 180-sqft, terrace-like, rooftop-style balcony crowns the suite, offering open skies with no structure above, accessible from both the living area & the primary bedroom. Inside, 884 sqft of modern, open-concept living space is framed by 10-ft smooth ceilings & floor-to-ceiling windows. The chef's kitchen showcases B/I, S/S Miele appliances, streamlined cabinetry & an 8-ft, double-sided waterfall island, illuminated by a sculptural 'Bocci' pendant fixture. The living area features a custom 'B&B Italia' wall system, designer shelving & integrated media center that blends beauty & function. The primary bedroom fits a king bed, offers a 3-pc ensuite & is equally elevated with two 'Poliform' Italian wardrobe systems with integrated lighting, vanity & leather detailing. Both bedrooms are adorned with timeless 'Artemide' designer light fixtures. Enjoy premier P2 parking & locker, P1 visitor parking & bike storage, and exceptionally modest maintenance fees. Benefit from the boutique gym & spa, and relax or entertain on the rooftop garden with sunbeds, BBQs, & al fresco dining. Live steps from the PATH, TTC, Rogers Centre, TIFF Lightbox, Roy Thomson Hall & Toronto's finest restaurants, boutiques & theatres, with seamless access to the Gardiner EXP. (id:57557)
Lot 10 Loch Lomond Road
Big Pond, Nova Scotia
You will find this attractive new development of 12 affordable building lots in the beautiful Cape Breton location of East Bay Hills in Big Pond overlooking the world-famous Bras dOr Lake. The approximately 118 Acre sub-division is located just under three kilometers from Highway 4 (St. Peters - Sydney) on Loch Lomond Road ("public road") and offers a selection of different sized "building lots" from 3.5 acres to 28 acres. The driveway approvals for all lots are already done. All properties have been surveyed and can be accessed directly from the public road. The gravelled Loch Lomond Road is cleared in winter and maintained by the province. The street is also listed in the province of Nova Scotia's current high-speed Internet ("fibre optic" / fiber optic cable), so that adequate coverage is guaranteed. Electricity has been installed along the street directly in front of the properties. It is only a 5 minute drive to beautiful Big Pond Beach on the Bras dOr Lake. The well-known Ben Eoin golf resort, marina, and ski club are only about 15 minutes away. All amenities are available only 30 minutes away in Sydney. The popular harbour & canal town of St Peters at the southern end of the Bras dOr Lake is only 35 minutes away. (id:57557)
2 Butterfield Drive
Toronto, Ontario
Prime Family Home in a Highly Sought-After Neighbourhood. This spacious, nearly 3000 sq ft family home, ideally situated in a premium, high-demand neighborhood. Its central location offers ultimate convenience, being just minutes from Highways 401 and 404, making commutes a breeze. Step inside to an inviting foyer that opens to a beautiful oak staircase that leads to a spacious living room, featuring elegant hardwood flooring -no carpet here! The home boasts an open, gorgeous kitchen directly connected to the dining room, perfect for entertaining and family meals. This residence offers 5 generously sized bedrooms with luxury vinyl flooring, providing ample space for every family member. The grand family room, complete with a cozy fireplace, is perfect for gatherings and creating lasting memories. For added convenience, there's direct access to the garage through a dedicated mudroom. The finished walk-out basement is a fantastic bonus, greatly enhancing the value of the home. It features a spacious second family room, a convenient office nook equipped with a built-in cabinet, a full kitchen, a dining area, and a bathroom. This versatile space is ideal for use as a private suite for in-laws or extended family, providing both comfort and independence. (id:57557)
1121 - 500 Doris Avenue
Toronto, Ontario
Does Your Dream Condo Await? Discover It Here! Welcome to this exquisite 2-bedroom, 2-bathroom corner unit, masterfully built by Tridel, Toronto's renowned name in quality living. Designed with a smart split-bed layout, this condo offers both privacy and style. Inside, you'll find modern wide laminate floors, all new curtains installed throughout the condo for added elegance and privacy, a modern kitchen with sleek granite countertops and stainless steel appliances, perfect for cooking enthusiasts. The primary suite is your personal haven, featuring his-and-hers closets and a spacious 4-piece ensuite. The luxury continues with premium amenities: a cutting-edge gym, relaxing sauna, chic party room, and a stunning rooftop deck with panoramic views. Guest suites and ample visitor parking make hosting effortless. Prime Location, Unmatched Convenience: your steps from Finch Station, Metro Supermarket, boutique shops, and diverse dining. Commuters will love the quick access to Highways 401 and 407.Value Meets Opportunity: With some of the lowest condo fees around, this property is more than a home, its a smart investment in a thriving area. Ready to see if this is your perfect fit? Schedule a viewing today and step into your future! (id:57557)
Main - 85 Baldwin Street
Toronto, Ontario
Location, location. Renovated unit in Victorian House at University & College, W Large bedrooms. 10ft ceilings, brand new open concept kitchen, flooring throughout. 2 min walk to UofT, MTU, AGO, Hospitals, Trendy Baldwin st. Shops and restaurants, Queens park subway, Loblaws, Kensington Market & club district. Ideal for students/working professions/young family. 2 separate entrances. Electricity, cable, phone and internet extra. Parking can be available if needed for a cost. Unit does not have a living room area but enough space for small sitting area or kitchen table. (id:57557)
Lot 4 Loch Lomond Road
Big Pond, Nova Scotia
You will find this attractive new development of 12 affordable building lots in the beautiful Cape Breton location of East Bay Hills in Big Pond overlooking the world-famous Bras dOr Lake. The approximately 118 Acre sub-division is located just under three kilometers from Highway 4 (St. Peters - Sydney) on Loch Lomond Road ("public road") and offers a selection of different sized "building lots" from 3.5 acres to 28 acres. The driveway approvals for all lots are already done. All properties have been surveyed and can be accessed directly from the public road. The gravelled Loch Lomond Road is cleared in winter and maintained by the province. The street is also listed in the province of Nova Scotia's current high-speed Internet ("fibre optic" / fiber optic cable), so that adequate coverage is guaranteed. Power supply has been installed along the street directly in front of the properties. It is only a 5 minute drive to beautiful Big Pond Beach on the Bras dOr Lake. The well-known Ben Eoin golf resort, marina, and ski club are only about 15 minutes away. All amenities are available only 30 minutes away in Sydney. The popular harbour & canal town of St Peters at the southern end of the Bras dOr Lake is only 35 minutes away. (id:57557)
65 Broadway Street W
Paris, Ontario
Rare multi-family side-by-side duplex under one ownership, perfect for extended families, home business, or as a built-in rental income mortgage helper. Each unit is a sprawling no-stairs bungalow perfect for senior family members or anyone seeking accessible, comfortable main-floor living. Both side-by-side legal duplex units are semi-detached bungalows with 3 bedrooms, 2 bathrooms each, its own front and side entrances, private outdoor sitting areas, separate laundry, and individual utilities, or can also be used as a single-family home for larger families, with 6 bedrooms and 4 bathrooms. Professionally landscaped on an oversized 70x180 ft lot with mature trees, no direct rear or front neighbors, facing ravine of the Nith River Valley. Parking for 5 vehicles at the rear off a private lane. This home has been professionally and extensively renovated inside and out with luxury high-end finishes. It features gourmet chef-level kitchens with Bosch and JennAir appliances, spa-like bathrooms, 9’ ceilings throughout, luxury vinyl plank and tile (no carpet!), LED modern designer light fixtures, newer windows and doors, Ultra HD shingles with a 50-year warranty, and quartz countertops. It's truly a one-of-a-kind property. Located minutes to downtown Paris ON – “Prettiest Town in Canada”, and all city amenities restaurants, museums and art galleries, shopping etc. This property is all new, turn-key, versatile, and truly one-of-a-kind. Perfect for multigenerational living, seniors, downsizers, investors, or large families — a must-see! (id:57557)
92 Dufferin Street
St. Catharines, Ontario
Tucked away in a prime downtown St. Catharines location, this character-filled home offers the perfect blend of convenience and tranquility. Just steps from the city's best shops, restaurants, and entertainment, yet set back from the hustle and bustle, this property provides a peaceful retreat in the heart of it all. One of its standout features is the rare parking set up with a private driveway on one side and a shared driveway leading to an L-shaped garage on the other. The garage not only accommodates one vehicle but also offers a versatile space for storage, a workshop, or a creative retreat. Inside, the home exudes warmth and charm, featuring 3+1 bedrooms and 2 bathrooms with plenty of character throughout. The fully fenced backyard is complete with a wood burning pizza oven, perfect for entertaining or simply enjoying a cozy night under the stars. For added peace of mind, a complete pre-inspection has already been done and is available for buyers to review. This is a rare opportunity to own a downtown home with exceptional features and endless potential. Don't miss your chance, schedule your viewing today! (id:57557)
514 Nordmann Fir Court
Ottawa, Ontario
An Extremely Rare Find! Discover this magazine-worthy Parkside model in Abbottsville Crossing, Kanata South/Stittsville, backing onto over 40 acres of city-owned protected green space with ponds, conifers, and winding trails!This home offers approximately 3,500 sq. ft. of luxury living space, featuring 4 bedrooms, 5 bathrooms, and a fully finished walkout basement. The foyer includes a windowed powder room and a walk-in closet. The striking staircase enhances the open-to-above space, creating a seamless flow between the large living and dining areas -- one of the most impressive open-concept designs in Mattamy's lineup. The living room, anchored by a 36" gas fireplace, boasts large windows with breathtaking views. In the chef's kitchen, you'll find extended-height cabinetry, quartz countertops, high-end stainless steel appliances, and an expansive island ideal for entertaining. The adjoining breakfast area features a beautiful light fixture and a 6' patio slider leading to a full-length deck --another unique highlight of this home. A cozy home office is also located on the main level.The second floor is exceptionally functional, offering four oversized bedrooms, a large laundry room, and three bathrooms, including two full ensuites. The primary bedroom occupies the rear of the home, bathed in natural light from a large window, and includes a spacious walk-in closet and a luxurious 5-piece ensuite with a freestanding tub and frameless shower. The other three generously sized bedrooms each have walk-in closets, with two sharing a Jack and Jill bath and the third featuring its own ensuite.The fully finished basement includes a home theatre system and a full bath. Enjoy the fully fenced, landscaped backyard and full-length deck! Located steps from parks, the Trans-Canada Trail, shopping, and dining. (id:57557)
3 - 193 Waterloo Street
London East, Ontario
A spacious and well-maintained one-bedroom unit is available for lease. The unit is a part of a triplex that features a shared main entrance, leading to a private entryway for each unit, ensuring both security and personal space. This unit offers ample living space, including high ceilings, large living room, and a versatile bonus room/den that can be used as a home office, reading nook, or additional storage. The unit also features a full kitchen and bathroom, providing everything needed for comfortable living. Rent is $1,400 per month, with the tenant responsible for 30% of utilities, including water, hydro, and gas, paid directly to the landlord. Additional space is available on the third level of the triplex in the half storey and can be leased for storage or hobby use, pending landlord approval. This optional area is offered on a first-come, first-served basis, with the cost to be negotiated based on the intended use. Located in a convenient central location, close to Wortley and Downtown London, this unit provides easy access to nearby amenities and entertainment. This is a great opportunity for someone seeking an affordable and centrally located home. Get in touch for more details or to schedule a viewing! (id:57557)
2 - 193 Waterloo Street
London East, Ontario
A cozy one bedroom unit is available for lease, offering a comfortable and private living space within a well-maintained triplex. The home features a shared main entrance, leading to a private entryway for each unit, ensuring both security and personal space. The unit features a very spacious bedroom with enough room to comfortably accommodate both sleeping and living space. Located in a convenient central location, close to Wortley and Downtown London, this unit provides easy access to nearby amenities and entertainment.The lease is available for $1,200 per month, with the tenant responsible for 20% of utilities, including water, hydro, and gas, paid directly to the landlord. Additional space is available on the third level of the triplex in the half storey and can be leased for storage or hobby use, pending landlord approval. This optional area is offered on a first-come, first-served basis, with the cost to be negotiated based on the intended use. This is a great opportunity for someone seeking an affordable and centrally located home. Get in touch for more details or to schedule a viewing! (id:57557)
520 - 900 Bogart Mill Trail
Newmarket, Ontario
Welcome To Desirable Bogart Mill Trail! This Exclusive Unit Features The Bluegrass Model (Over 1000 Sq ft) Includes 9ft Ceilings & On The Penthouse Level. Stunning South Exposure Located In A Park Like Setting Amidst Mature Trees, Walking Trails And Pond. Spacious Master Bedroom With His/Her Closets & 4 Pc Ensuite. Split Layout, 2 Bedroom, 2 Bathroom Unit, Solarium & 2 Walkouts To South Facing Balcony Overlooking Bogart Pond. New Furnace & AC (2022). This Is A Must See! Easy Access To Hwy.404, Magna Centre, Vince's Market, Hospital & Other Shopping & Restaurants. Party Rm & Guest Suite For Your Use As Well As An Exclusive Courtyard For Social Gatherings & BBQ. (id:57557)
4810 Capri Crescent
Burlington, Ontario
Come and see this beautiful 3 bedroom Alton Village home. Located on a quiet street with Ravine Views this is a perfect family home. Large windows flood the house with natural light. Stainless Steel Appliances, marble counter tops in the kitchen with a sliding door that allows easy access to the BBQ on a private tree lined deck. This type of privacy is a very rare find. 3 bedrooms upstairs with easy access laundry room. Fully finished basement with bathroom and potential guest room. This listing will not last, call today to book your appointment.(All Measurements are Approximate) (id:57557)
3 Lots Gold River Road
Upper Middle River, Nova Scotia
This unique property with a total of three lots can be found in a beautiful natural location on the world-famous Cabot Trail on Cape Breton and close to the spacious "Middle River Wilderness Area" nature reserve. The largest lot (Lot 4) is 4.9 Acres with a wonderful mixed forest, which can be accessed via Gold Brook Road. Electricity is available directly on the property. Here you can build in a wonderful panoramic location. The two other adjoining lots (Parcel C and Parcel D totalling 3.9 Acres) are at the rear of Gold Brook Road (only about 500 meters away). These two properties each have a wonderful river frontage, Parcel D directly on the Middle River, Parcel C on a beautiful inlet of the main river. Here too, there is a power supply on the street in front of the properties. An absolute dream awaits every hunter, angler, and fly fisher, but of course also for all nature lovers who are looking for a spacious retreat with a variety of uses in a wild, romantic and natural setting. It is just approximately 20 minutes drive to Margaree Forks with the necessary shops for daily needs or to the popular village of Baddeck on the Bras dOr Lake. Cheticamp or the world-famous golf resort in Inverness is approximately 45 minutes away. Cape Breton Highlands, with its spectacular national park, is just under 1 hour away. (id:57557)
459 Bentinck Street
Sydney, Nova Scotia
Located in a central area , on a quite dead-end street ,close to everything you needshops, services, transit, and morethis two-storey home offers simple comfort and solid value. The property features a new roof, providing peace of mind for years to come. It is a great opportunity for First-time buyers, families, or investors looking for a reliable property in a quiet yet convenient neighborhood. (id:57557)
26 Brook Point Road
Tantallon, Nova Scotia
Welcome home to your Oceanside retreat within 25 minutes of Halifax, 10 minutes to all amenities and features 150 ft of Waterfrontage. Ideally located at the end of a secluded private lane this updated stunning home is perfect for family living and entertaining. The main floor features a wonderful open concept chefs kitchen, large dining and light filled sunroom area. Competing the main level is a stunning living room with panoramic views of the water with access to the manicured lawns. The upper level primary bedroom is a dream, with specular water views, walk in closet and marvellous ensuite bath. Two guest rooms, laundry and family bath complete upper level. The lower level is ideal for entertaining, with a family room including a wet bar, den or 4th bedroom area and copious amounts of storage. Your private gym with 2 pc bath awaits you, located over the attached 2 car garage. Imagine enjoying lazy evenings waterside on the dock or cozy evenings around the firepit. Your new home awaits. (id:57557)
3931 Highway 4
Cleveland, Nova Scotia
Original owners- Beautiful 4 BDRM, 1.5 BATH Cape Cod style home that sits on a nicely landscaped 1.28 Acre lot just 8 minutes from the town of Port Hawkesbury and a 10 minute drive to the Bras d'Or Lakes. Detached double garage, completely finished (2009). Ample parking. Also a 10x12 shed ideal for extra storage. The main floor hosts the eat in kitchen with patio doors to the back deck with an electric awning. Updated kitchen counter top, fridge, stove, range hood, dishwasher all in (2024) Dining room, living room with fireplace, 1/2 bath, and bedroom (which can be used as a den/office). The second floor hosts the 3 bedrooms, and full bath. The primary bedroom has a 9'6"x6'6" space ideal for a walk in closet, storage space or can be converted to an ensuite. The walk out basement has a large finished rec room with built in bar ideal for entertaining. Siding and windows replaced in 2008. Novair heat pump installed in 2024, 1 unit with three heads. Front side of roof shingles replaced in 2022. (id:57557)
1827 2nd Line E
Trent Hills, Ontario
FISHERMAN'S DREAM!! Welcome to this charming 3-bedroom home located just minutes to the vibrant town of Campbellford. Nestled along the Trent River Waterway system. This property offers direct access to miles of boating, fishing, and stunning natural scenery right from your backyard. Step inside and enjoy a bright, open-concept layout combing the kitchen, dining, and living spaces- perfect for both relaxing and entertaining. The spacious primary bedroom features breathtaking water views, creating a peaceful retreat to start and end your day. Two additional bedrooms provide ample space for family, guests, or a home office. The home includes convenient main-floor laundry, and the unfinished basement is full of potential - whether you envision a workshop, extra storage, or future living space. Located just a short drive from the heart of Campbellford, you'll enjoy the best of both worlds - peaceful waterfront living with easy access to amenities. Explore local boutiques, grab a bite at popular restaurants, visit the historic Empire Cheese Factory, Dooher's Bakery or stroll the scenic Rotary Trail along the river. Weather you're looking for a full-time residence, a weekend getaway, or an investment opportunity, this affordable waterfront gem is a rare find. (id:57557)
1752 Highway 35 S
Kawartha Lakes, Ontario
Welcome to your private paradise where mother nature is your landscaper! Nestled on 95 acres, this spacious 5-bedroom, 3-bathroom country home offers the perfect blend of privacy with endless potential for large multi-generational family living or just a quiet hide-a-way retreat. As you enter the property, a long private driveway through open meadows and mature woods, leads you to a well built, ICF constructed 3900 sq foot home with views of nature in every direction. Inside, you'll find an expansive foyer leading to a large great room with an eat-in kitchen and a spacious bright living area with a stone fireplace. Large windows flood the home with natural light and bring the outdoors in. Access the vast deck and above ground swimming pool from the eat-in kitchen. The main floor also features a large guest or primary bedroom, 4 pc bath, walk in pantry, main floor laundry room with access to the oversized garage. The open staircase leads you to the second floor where you will find 4 sizeable bedrooms and a 4 pc bathroom. The primary bedroom on the second floor offers a walk-in closet, ensuite and an office/nursery or 6th bedroom. Enjoy morning coffee & evening wine from the primary suite balcony overlooking the pool and watching nature at its finest. The additional living space over the garage has huge potential. This exceptional property offers a rare combination of acreage, privacy and comfort. Teeming with wildlife, the land is a haven for deer, wild turkey, songbirds, and native flora. A stocked Pigeon river winds through the property, adding to its serene charm and potential for recreational use. This private retreat is a fishing, hunting paradise, or a stunning backdrop with endless possibilities and a true connection to the natural world. Secluded yet accessible, while remaining close to amenities it is a perfect balance of rural tranquility & convenience. Only 15 min to Lindsay, 15 minutes to Hwy 115, 20 minutes to the 407. You will want to live here! (id:57557)
415 32085 George Ferguson Way
Abbotsford, British Columbia
This top-floor, bright, and spacious unit at Arbour Court offers over 1,000 sqft of thoughtfully designed living space with 2 bedrooms, 2 bathrooms and 2 Parking. The open layout features a cozy gas fireplace, elegant laminate flooring, and a modern white kitchen with stainless steel appliances. Crown moulding adds sophistication, and large windows showcase views of the inner courtyard and North Shore Mountains. The primary bedroom has an ensuite, plus a second bedroom with a shared bath. Enjoy in-suite laundry, additional storage, and proximity to transit, shopping, recreation, and John MacLure School. (id:57557)
298 Kathleen Street
Guelph, Ontario
Welcome to 298 Kathleen St in Exhibition Park. Rarely does an opportunity to own such a stunning and professionally renovated home come about. Located in one of the most desirable neighbourhoods in the entire city. Perfectly positioned on a premium corner lot, this property offers exceptional curb appeal, privacy and stylish living. It also just happens to include a 460sqft legal finished basement with a large and spacious sun-drenched bedroom, a 4 piece ensuite washroom and bonus room that can be used for anything your imagination desires. This beautiful 2 plus 1 bedroom, 3 bathroom home has a modern open-concept layout and has been completely renovated from top to bottom with high quality finishes and attention to detail.Saying it's completely renovated might be an understatement actually. Nothing has been left untouched. In the last two years the extensive renovations include, a top floor addition with dormer, a 4 piece washroom, custom built-ins throughout the entire house for storage and functionality, gorgeous engineered Hickory wide plank hardwood floors, new custom built Barzotti kitchen with quartz countertops and marble backsplash, all brand new top of the line appliances, modern trim work, stained wooden stairs, freshly painted, legally finished basement, poured concrete pad outside, sealed driveway, new A/C unit, new electrical, updated plumbing and HVAC with a NEST thermostat as well as a wall mounted electric fireplace. Oh, I almost forgot to mention that the basement has fully waterproofed floors plus walls, including interior French drain and wall drainage system directly to the sump pit with pump. New windows installed in 2022 throughout and roof in 2015. All of your time is now freed up to head down to the park or walk downtown and enjoy everything our city hub has to offer.This gem of a home offers complete worry free and turnkey living in one of the most sought after communities in the entire city. Surly it won't last long! (id:57557)

