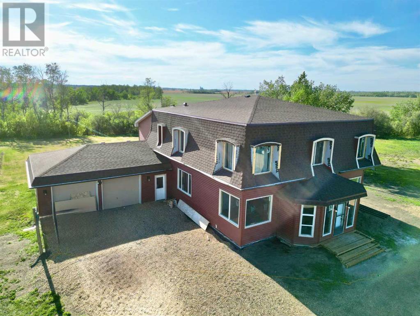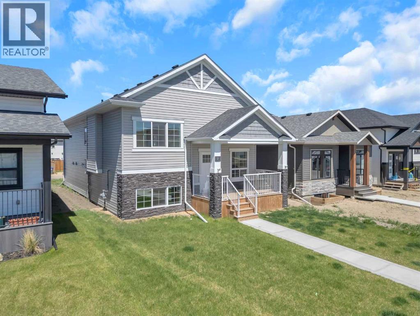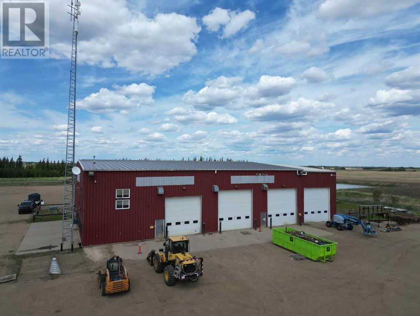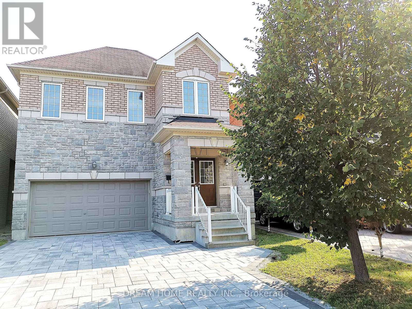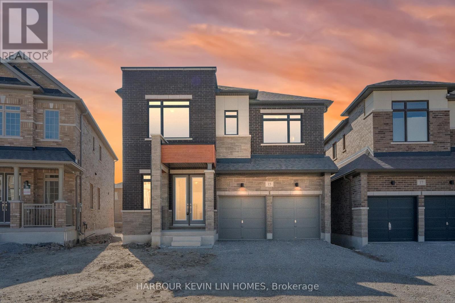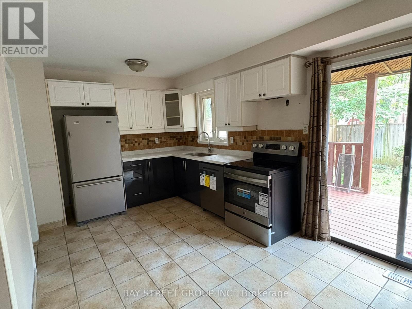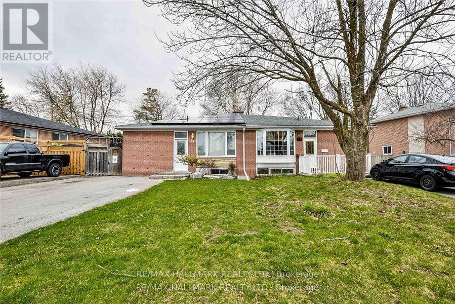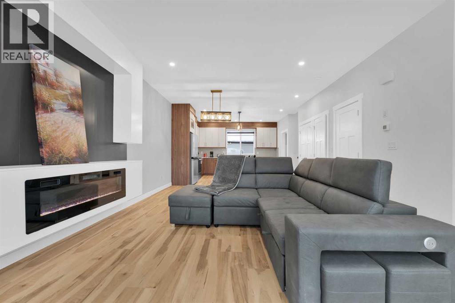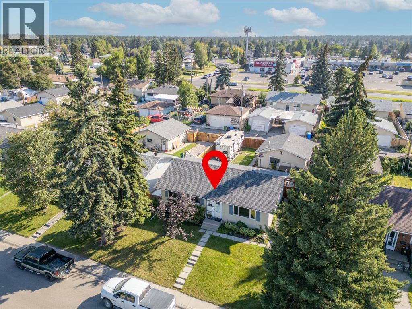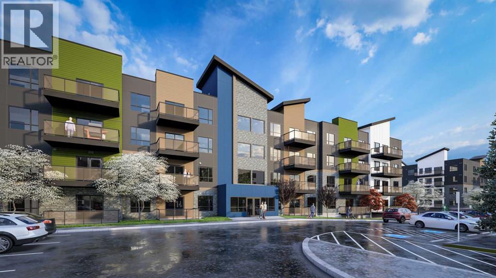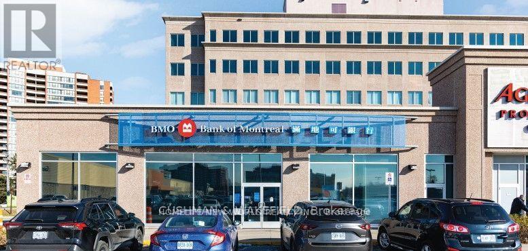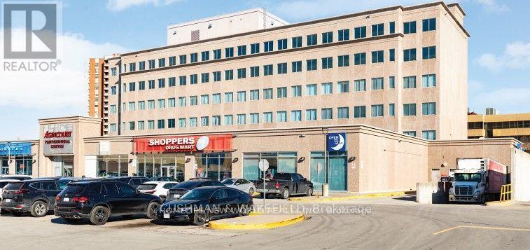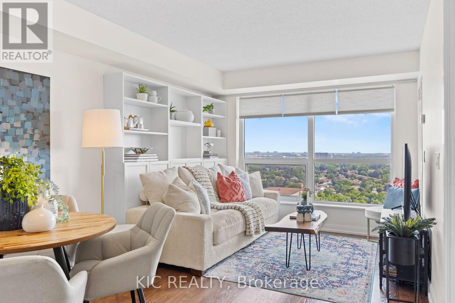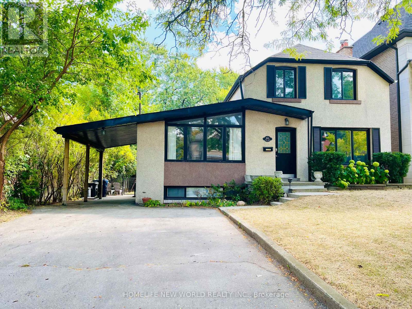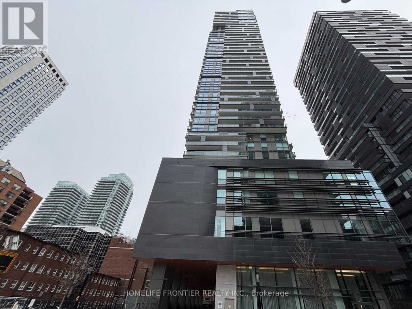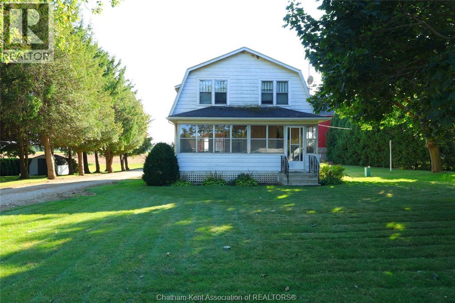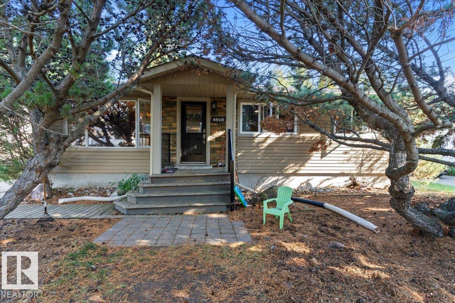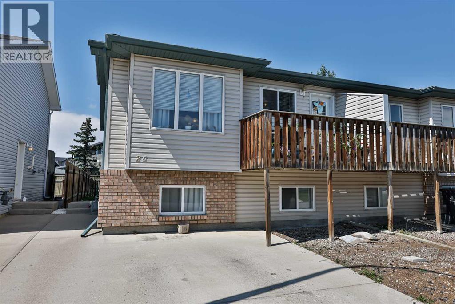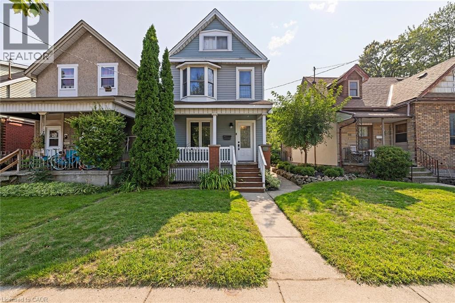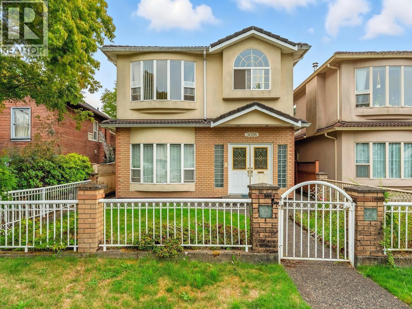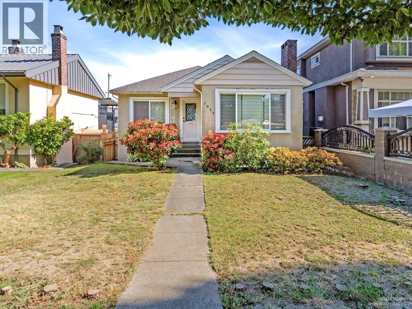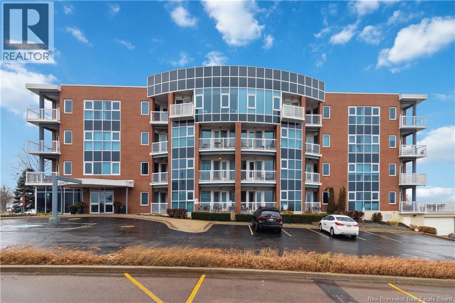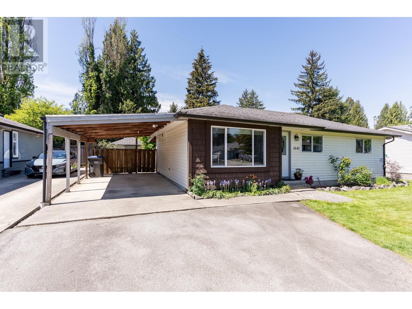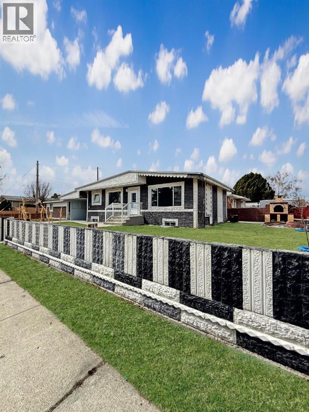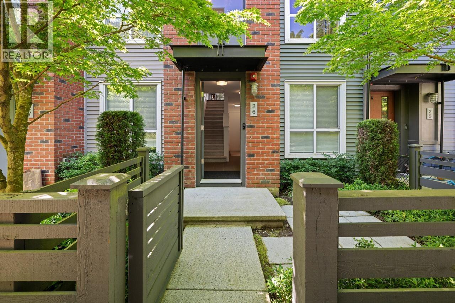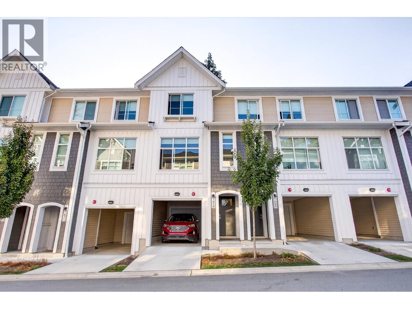205a, 7301 4a Street Sw
Calgary, Alberta
DISCOVER this INVITING 636.66 sq. ft. APARTMENT located in the well-maintained complex at 7301 4A STREET SW, in the CONVENIENT and ESTABLISHED community of KINGSLAND. This SECOND-FLOOR UNIT is thoughtfully designed with 1 SPACIOUS BEDROOM, a 4-PC BATHROOM, and a layout that blends FUNCTIONALITY with COMFORT. ALL NEW FLOORING has been installed and the apartment has been FRESHLY PAINTED, making this MOVE-IN READY home an exceptional opportunity for FIRST-TIME BUYERS, INVESTORS, or those looking to DOWNSIZE in style. This property offers OUTSTANDING VALUE and easy access to nearby AMENITIES. Step inside and appreciate the BRIGHT FOYER and SEAMLESS FLOW into the LIVING and DINING AREAS. A COZY WOOD-BURNING FIREPLACE with a Wood Mantle anchors the Living Room, creating the perfect atmosphere to RELAX, HOST FRIENDS, or UNWIND after a long day. SLIDING DOORS just off the Living Room lead to a PRIVATE BALCONY with ADDITIONAL STORAGE – ideal for seasonal items or outdoor gear. The adjoining DINING AREA offers ample space for hosting dinners or enjoying quiet meals at home, perfectly positioned beside the kitchen for easy entertaining. The FUNCTIONAL KITCHEN is complete with a STOVE, FRIDGE, and DISHWASHER, and is perfectly positioned to serve both the living and dining areas with EASE! Just past the Kitchen is a DEDICATED LAUNDRY ROOM with hookups, offering the flexibility to add your own washer and dryer. For added convenience, there is also a COIN LAUNDRY ROOM located on the same floor. The GENEROUSLY SIZED BEDROOM is a CALMING RETREAT, filled with NATURAL LIGHT and ample space. The 4-PC BATHROOM includes a SOAKER TUB, making it a perfect spot to unwind. This home also features LAMINATE COUNTERS and durable finishes throughout, offering a great canvas for future personalization. This PET-FRIENDLY complex (upon board approval) includes an ASSIGNED PARKING STALL and is PROFESSIONALLY MANAGED by Blueprint Condo Management. This LOCATION offers exceptional access to the city: just a 2-minute drive to Macleod Trail, 3 minutes to Glenmore Trail, 5 minutes to Chinook LRT Station, and only 10 minutes to Downtown Calgary. You’re also close to schools, restaurants, parks, and Chinook Centre! WELCOME TO 205A, 7301 4A STREET SW – an AFFORDABLE, MOVE-IN READY OPPORTUNITY in the HEART of CALGARY. BOOK your private showing TODAY! (id:57557)
831034 Range Road 232
Rural Peace No. 135, Alberta
Look at this gorgeous mid-century home that has just come onto the market. This home is currently being lovingly renovated and restored, offering a unique opportunity for those with an appreciation for historical charm and country-style living. Nestled on 3.7 acres just 4 km north of Grimshaw, approximately 80% of the restoration work on this home has already been completed. As you step inside through the generous entry, you'll immediately notice the inviting living room with its beautifully spaced windows, romantic archways, and grand staircase. The main floor boasts a stunning primary bedroom and ensuite, complete with corner windows designed to perfectly frame the surrounding landscape. The country kitchen is functional and warmly welcoming, allowing the true character of the house to shine. Adjacent to the kitchen, a thoughtfully designed back entry provides access to the laundry room, an oversized 4-piece bathroom, ample storage, and access to the mudroom and attached garage. A special feature of this home is the abundance of expansive windows in every room, which flood the interior with natural light and create a seamless connection with the outdoors. Beyond its simple yet elegant style, the house offers a generous layout with 6 bedrooms and 3 bathrooms. Upstairs, a grand landing area leads to a bright and sunny flex room surrounded by windows. You'll also find a charming family room on this level, featuring sloped ceilings that perfectly compliment the home's mid-century appeal. A completely new basement has been expertly added, demonstrating careful planning and professional help. Crucially, all the essential fundamentals of this home have been addressed with new windows, shingles, siding, furnace, electrical, plumbing, spray foam insulation, kitchen, 2 bathrooms, 6 bedrooms and the back entry (excluding trim work). Remaining work needs to be completed, e.g. window trim and baseboards throughout, flooring in the primary bedroom, upstairs bath room. This could be your unique opportunity to own a truly beautiful country home. (id:57557)
9 Ian Way
Sylvan Lake, Alberta
Welcome to this beautifully crafted family home in the sought-after community of Iron Gate, built by 2024 Builder of the Year - Asset Builders Corp. Nestled on a quiet street, this property combines modern design, quality construction, and unbeatable functionality, ready for you to move right in.Step onto the charming front porch and into a bright, sunfilled entryway. The open-concept main floor is designed for effortless living and entertaining, with a spacious living and dining area that flows seamlessly into the kitchen.The kitchen is a chef’s dream, featuring:Rich maple cabinetry with loads of storageQuartz countertops with an extended eating barStainless steel appliances with exterior-vented microwave hood fanDirect access to the backyard deck, perfect for summer BBQsYour primary suite is a true retreat, complete with a large ensuite, walk-in closet, and serene views of the backyard. Two additional bedrooms and a full bath complete the main floor, offering plenty of space for family or guests.Downstairs, the bright lower level is ready for your personal touch—already designed for two additional bedrooms, a bathroom, laundry/furnace room, and a huge open family space with oversized windows that flood the area with natural light.Additional features you’ll love:Vinyl plank flooring throughout main living areasCozy carpet in the bedroomsTriple-pane windows for energy efficiencyBrand-new double detached garage (Nov 2024) with paved back alleyLarge backyard waiting for your visionNew Home Warranty still in place for peace of mindBonus Offer: To make your move even smoother, the seller is including a two-week stay at Prairie Moon Inn for relocation if needed.This is the perfect blend of comfort, style, and future potential, just minutes from everything Sylvan Lake has to offer. (id:57557)
785001 Twp Rd 785a
Rural Spirit River No. 133, Alberta
This well maintained shop is at the cross roads of 2 main hi ways, and is well set up and ready for your business. 10,795 sf shop consisting of 4 drive through bays with floor drains, including wash bay and welding bay. 3 have 18 ft doors, and 1 has 16 ft overhead door. You have 30 ft ceilings in the shop and 10 tonne crane, Huge air compressor and sliding doors to separate the welding bay, as well as 3 phase power. Mens washroom off bay has shower. There are 3 parts rooms as well. You have large modern reception, office area and kitchen on the main floor, and more offices, locker room, lunch room and storage rooms on the mezzanine. There is radiant heat and furnace for the office area. Water is dugout and 3000 gallon cistern. There 2 septic tanks, one for sump, and one for sewer. The fenced yard site is well graveled with cement parking pad on 2 sides of the shop. property is 91.61 acres, about 72 are farm land, 14 bush, and approximately 6 acre yard site. The two manufactured homes are conditionally sold. Call for more info today (id:57557)
227 Copperpond Common Se
Calgary, Alberta
Location, location, location! A little piece of heaven perfectly situated across from a park and close to all amenities along 130th Avenue, including restaurants, grocery stores, and more. Conveniently located near Fish Creek Park, scenic walking paths, South Health Campus Hospital, and public transportation. This beautiful townhouse sits on a charming tree-lined street with great curb appeal. Step into a spacious foyer where you’ll find a versatile flex room to the left, ideal for a home office, bedroom, or gym. The entry level features updated vinyl plank flooring and a four-piece bath, offering flexibility to convert the flex room into an additional bedroom if desired.The next level opens up to a bright and airy open-concept kitchen, living room, and dining area. The kitchen features granite countertops, a functional island with an eating bar, and stainless steel appliances. A generously sized pantry has been added for extra storage. The dining area flows into the living room, where large windows offer a lovely view of the park, and an extra storage unit has been thoughtfully added above the TV space.Upstairs features two spacious bedrooms, including a master bedroom with a walk-through closet leading to a four-piece bathroom with a cheater door for added convenience. The laundry is also located on this level with a stacked washer and dryer. The home includes a single attached garage located at the rear with direct access from the entry level, where you’ll also find the furnace and hot water tank housed in the garage’s storage area.This home is move-in ready, and shows 10 out of 10! (id:57557)
2023 46 Street Se
Calgary, Alberta
This affordable bungalow is ideally situated close to all amenities, just minutes from the restaurants of 17th Avenue, Sobeys, and the C-Train. With easy access to Stoney Trail, Memorial Drive, and the number one highway, the location is both convenient and desirable. Nestled on a quiet tree-lined street, this home is a must to see.The main floor features a bright living and dining room combination that flows into a spacious kitchen with plenty of cabinets, generous counter space, and an L-shaped island that adds even more functionality. Laminate flooring runs throughout the main level, which has been freshly painted. The four-piece bathroom has seen some updates, and the original three-bedroom layout has been converted to two bedrooms, creating a large master bedroom with space for a sitting area. Solid pine doors add a warm touch to the upper level.The lower level is partially developed with an additional bedroom and a recreation room. An energy-efficient furnace and central air conditioning provide year-round comfort, and the shingles were replaced within the last five years. A separate back entrance offers the potential for a future illegal suite.The backyard is fully landscaped and fenced, with space for RV parking and a covered outdoor kitchen, perfect for entertaining. A single detached garage with an electric garage door opener. Don't miss this great investment opportunity. (id:57557)
416, 2000 Applevillage Court Se
Calgary, Alberta
Explore an incredible opportunity to invest in an immaculate condo building across the expansive Elliston Park. This top floor, corner unit is SW facing with 2 bedrooms and 2 full bathrooms. Completely updated with lush new carpet and fresh paint throughout, indulge in a modern, low-maintenance lifestyle at an affordable cost. The functional kitchen includes well-maintained maple cabinetry and sleek black appliances, with complementing dark tile backsplash. A characteristically open layout and large island cultivate the perfect space for your culinary endeavours and dinner parties, seamlessly transitioning into the well-illuminated living area that separates the bedrooms for optimal privacy. The primary retreat features a spacious walk-in closet and a private 4-piece ensuite with built-in storage shelving. A second large bedroom and accompanying 4-piece bathroom add to the unit’s versatility; making it an attractive option for families, roommates, hosting guests or even converting to a dedicated home office or gym. In-suite laundry and heated underground parking are additional perks that encompasses both comfort and convenience. This is by far the best unit in the entire building-- with sweeping mountain views off of the huge private balcony, fully equipped with its own gas line for summer BBQs and basking in the fresh air. This home is ideally situated amongst attractive retail and amenities, and a short walking distance to the playground, dog park and scenic picnic tables set around the pond. With additional favourable proximity to schools, the Max Purple Transit Line, and a quick drive to the extensive offerings found at East Hills Shopping Centre. Enjoy this bright, peaceful and move-in ready unit for incredible value! (id:57557)
269 Helen Avenue
Markham, Ontario
Freshened & Rejuvenated With Substantial Brand New Upgraded Renovation; Boasts 2968sqft Living Space; 5 Bedrooms and 3 Full Baths; Large Enough For Bigger Family Living; Higher Ceiling On Ground Level; Rough-In Central Vacuum; Elegant Stone Front Façade Matching With Stone Paved Driveway; Locates In Safe Family Oriented Neighborhood With Park, Pond and Green Space Surrounding; Minutes To Hwy 407 and Hwy7; T&T Supermarkets, Restaurants, Shopping Plaza, Community Amenities, And York University Campus Nearby; Come To Feel It And Love It; It Will Be Your Home (id:57557)
17 Elderslie Crescent
Vaughan, Ontario
Luxury Stunning 2 Bedroom Basement Apartment In High Demanding Area Of Klein burg/Vaughan For Rent For Long Term AAA Tennant. This Unit comes With Spacious Living Area, Good Size Bedrooms, Modern Kitchen With S/S Appliances, 4 Pc Bath & Separate Entrance To The Unit With Common Washer/Dryer For Basement Units. One Designated Parking Spot On Drive Way For This Unit With Ample Visitor Parking On The Road. 30% Total Utilities Per Month In Addition To Monthly Rent (id:57557)
15 Monticola Avenue
Richmond Hill, Ontario
Discover luxury living in this brand-new detached home in the prestigious Legacy Hill community built by Green Park. Offering 3,141 sq ft above grade (per builder), this thoughtfully designed residence has never been lived in and comes with a full Tarion warranty and $$$ spent on upgrades. The main level boasts soaring 10 ft smooth ceilings, upgraded hardwood flooring, a bright open-concept layout with a welcoming living and dining area, a spacious family room with a modern gas fireplace, a convenient main-floor office, and a functional mudroom with a walk-in closet for added storage and organization. The gourmet kitchen is the heart of the home, finished with quartz countertops, extended cabinetry, a large center island, and a breakfast area with walk-out to the backyard. The basement features upgraded oversized windows that bring in natural light. Upstairs, 9 ft smooth ceilings enhance the sense of space and light. Four generously sized bedrooms each feature walk-in closets and private ensuites with upgraded glass showers, while the primary retreat offers a spa-inspired 5-piece ensuite with a freestanding tub, an enlarged upgraded shower, and a double vanity. A versatile flex room on the second floor provides endless possibilities, whether used as a den, sitting room, playroom, or converted into a 5th bdrm, while a second-floor laundry room adds convenience. Designed with quality in mind, the home showcases a beautiful modern facade set on an approximately 40 ft lot. Situated in one of Richmond Hills most desirable locations, this home falls within the highly rated school catchments of Bayview Hill Elementary, Bayview Secondary (IB Program), and Christ the King ES (French Immersion), providing excellent educational opportunities. With close proximity to shopping, dining, parks, and major highways, this move-in ready residence perfectly blends modern elegance, functionality, and value-an ideal choice for families seeking a stylish new home in a top-tier location. (id:57557)
16 Tinti Place
Vaughan, Ontario
Discover this charming home nestled on a quiet, family-friendly street in the prestigious Crestwood community of Vaughan. Offering the perfect balance of comfort and convenience, this residence is surrounded by top-rated schools, vibrant community centers, shopping malls, public transit, and nearby places of worship. Step outside to enjoy your own private backyard oasis, complete with a spacious wooden deck ideal for summer barbecues, quiet evenings, or entertaining guests. Inside, the main floor welcomes you with natural light, a generously sized eat-in kitchen, freshly painted interiors, elegant hardwood flooring, and modern lights that create a warm, inviting ambiance. A true blend of lifestyle and location perfect for families seeking both tranquility and easy access to Vaughan's best amenities. ** Update include New SS Dishwasher, Cooking Range, Washer Dryer, Microwave New Vanity, Freshly Painted ** (id:57557)
99 Sage Valley Park Nw
Calgary, Alberta
Welcome to 99 Sage Valley Park N.W - where comfort meets Community in one of Calgary’s most sought after neighbourhoods. This family home offers a warm welcome with gleaming hardwood floors leading you to your open concept living, dining and kitchen areas. The bright main level of this home offers many features including a good sized pantry, breakfast bar and large dining area for the whole family to gather. Completing this level is a living area with a gas fireplace, powder room and laundry. Off the back of the home you are treated to your backyard oasis with a 2 tiered deck, pergola and a well landscaped area with extra trees for privacy. As you head up the grand staircase you are greeted by your primary suite with vaulted ceilings, large windows, a walk in closet and a 5 piece en-suite. Down the hall you will find 2 generous sized bedrooms with a 4 piece bathroom. Before you venture back downstairs you'll see a bright open den to the left of the landing that offers the perfect spot for a home office or reading nook. The basement of this home offers a great flex space with built-in speakers for family movie nights or for entertaining with your built in bar and a rough in for your future bathroom. Sage Valley is surrounded by winding pathways, lush parks and playgrounds – perfect for evening strolls, morning jogs or weekend adventures with family. You’ll love being minutes from Sage Hill Crossing in Creekside shopping centre – with cafés, restaurants, groceries and everything you need right at your doorstep. Top rated schools, nearby fitness centres, and quick access to major routes make daily life effortless. At 99 Sage Valley Park NW, you’re not just buying a home - you’re joining a vibrant community you’ll love for years to come.Book your private tour today! (id:57557)
83 Baywater Rise Sw
Airdrie, Alberta
Welcome to a home that feels more like a year-round getaway than just a place to live.Backing directly onto a serene pond, this property offers maintenance-free outdoor living with some of the best views in the community. Imagine starting your mornings with ducks gliding across the water and peaceful walking paths right outside your door. Spend summer afternoons paddling the canal or unwinding in your private hot tub. In winter, the pond transforms into your own skating rink— beautifully lit for evening skates under the stars. This home is designed for both relaxation and play. A front-yard putting green adds a touch of fun, while the backyard is all about low-maintenance enjoyment. With only one neighbour and green space on the other side, you'll love the privacy and open feel. This FAMILY HOME includes 4 BEDROOMS + 3 Full Baths and UPGRADES GALORE! Loads of natural light throughout this home with the entire back wall of the house loaded with windows, 9' ceilings on the main & walkout level. Designer colors, upgraded fixtures, window treatments, central air conditioning & more! Convenient home office on the main level (or 4th bedroom) to ensure you have a bigger/brighter working space. Gorgeous Kitchen with custom RICH cabinets, stainless appliances, granite counters, upgraded light fixtures & high-end millwork. A large Island, ample cupboard & counter space and large dining area sets this home apart from the rest! Beautiful fireplace is the focal point of your living room and an OPEN PLAN perfect for entertaining. The West facing balcony lends plenty of room for a full patio set & a gas line to your BBQ! Walkout stamped concrete patio, HOT TUB with built in shutter system for added privacy, maintenance free yard with another great lower deck space & fire pit area (or fits an outdoor pool nicely)! PADDLE away down the canal and enjoy the open treed space/gorgeous bridge on the one side of your paradise! Central vac system, water softener, tankless hot water, bran d new paint & carpet, this home is LOADED UP! Upper level includes a HUGE BRIGHT BONUS ROOM, Retreat to your PRIMARY BEDROOM at the back of the house to CAPTURE THE BREATHTAKING VIEWS, SPA-LIKE full en suite and walk-in closet. UPPER LEVEL LAUNDRY, two more generous bedrooms & another full bathroom complete the upper nicely. Walkout level is host to again 9’ ceilings, with a HOME GYM/REC SPACE & awaiting your creative touches to finish off this beautiful home. Over-sized Double Attached HEATED GARAGE & professional landscaping just add to this incredible pkg. Whether you're entertaining friends, enjoying quiet evenings by the water, or making the most of four-season outdoor living, this property is truly one-of-a-kind. Don't just buy a house-embrace a lifestyle. Walking distance to parks, paths, amenities, schools & easy access out of town for the commuter. Book your private showing today! (id:57557)
472044 Range Road 23
Rural Wetaskiwin No. 10, Alberta
If you’ve ever dreamed of owning a campground with immense potential, this is your chance to make it a reality. Nestled in a prime location near picturesque Pigeon Lake, this 160-acre recreational property is poised for development into a highly sought-after destination for outdoor enthusiasts and vacationers.Some Key Features are: Approved for up to 300 sites, this property offers an incredible opportunity for expansion and growth. Award-Winning Recognition: Voted Best in Campgrounds and RV Parks by Community Votes Edmonton—a testament to its appeal and quality. Existing Infrastructure: A manager’s/owner’s home for convenient onsite living. A central office complete with laundry facilities, showers, and washrooms, providing comfort and convenience for guests. Adjacent to the office, a heated saltwater pool, and a short walk to the playground, and endless walking trails offer diverse recreational opportunities.The first phase of development features 50 Serviced lots of which 38 are currently leased. With all the groundwork done, the stage is set for you to transform this into one of Alberta’s top campgrounds.Situated near Pigeon Lake, guests can enjoy a variety of outdoor activities, including:•Boating and fishing on the lake.•Golfing at nearby courses.•Hiking through scenic trails.•Dining and exploring local breweries.This property has all the elements to become a treasured recreational resort. Whether you’re looking to build a family-friendly destination, a peaceful retreat, or a hub for adventure, the opportunities here are boundless. Don’t miss the chance to create one of Alberta’s premier campgrounds—schedule a viewing today! (id:57557)
Bsmt - 36 Richardson Drive
Aurora, Ontario
Bright and spacious 2+1 bedroom, 1 bath unit located on a quiet street in desirable Aurora Highlands. Features parking, shared laundry, and a full set of appliances including oven, fridge, microwave, and dishwasher. Tenant pays own utilities. Affordable 3-bedroomstyle living (id:57557)
216 99 Avenue Se
Calgary, Alberta
This exquisite property offers over 1600 square feet of meticulously designed living space, featuring a fully finished basement with a separate/private entrance. Elegant and sophisticated, fully upgraded home! It is ideally located in a prime location on a quiet treelined street within walking distance to schools. This stylish, contemporary home with an open concept floor plan is bathed in natural light highlighting the high-end finishes, gleaming floors and lavish designer style. The bright living room overlooks the street with a casually elegant vibe that invites you to sit back and relax. Culinary adventures are inspired in the chef’s dream kitchen featuring premium stainless-steel appliances including an electric stove, a large island, a plethora of cabinets and over looking to the adjacent dining room. Off the rear entrance is a handy mudroom with built-ins to hide away bags, jackets and shoes. Ascend the beautiful staircase illuminated by elegant lighting to the upper floor. The primary bedroom is an opulent oasis with an expansive walk-in closet and a luxurious ensuite boasting the vanity, a deep soaker tub and an oversized shower. Both additional bedrooms on this level are generously sized and share the 4-piece main bathroom. An upper-level laundry room further adds to your convenience. Step down to the fully finished basement with a separate entrance. A 4th bedroom and another full bathroom with separate laundry finishes the basement. The cherry on top is the insulated and drywalled double detached garage, which safely keeps your vehicles out of the elements. Electric car charger point can be added to the garage. This exceptional home is in a phenomenal inner-city location, perfect for your active lifestyle, walk to transit, schools, parks and recreation. Don't wait and call your favourite realtor to schedule a private viewing. (id:57557)
3102, 5305 32 Avenue Sw
Calgary, Alberta
Welcome to this beautifully maintained townhouse located in the family-friendly community of Glenbrook! This home features an open-concept main floor, complete with a stylish kitchen with quartz countertops, stainless steel appliances and ample cabinetry space, which flows seamlessly into the dining area and cozy living room. A built-in workspace off the dining room provides the perfect spot for remote work or homework. Upstairs, you’ll find the laundry and a full bathroom, as well as three spacious bedrooms, one with its own ensuite. A versatile fourth bedroom is located on the lower level, which is ideal for a guest room, hobby space, or home gym. Enjoy the added convenience of a heated single garage and central air conditioning. Backing onto a serene green space, this home is perfectly situated, being just steps from a playground, and an off-leash dog park. Let's not forget the prime location of this stunning home: Close to Signal Hill Shopping Center, only a 5 minute walk from Glenbrook Plaza which includes a GoodLife, grocery stores, medical centres and much more, and it's only a 15 minute drive from downtown! Close to schools and all other amenities. This home is perfectly suited for families, professionals, or anyone seeking a welcoming, well-connected location! (id:57557)
102 Marbrooke Circle Ne
Calgary, Alberta
Welcome to this lovely air-conditioned 4-bedroom bungalow in Marlborough, which features a detached heated oversize garage (22x24ft) and RV parking! Step inside through the tiled entrance into a bright living room with laminate flooring and a newer window giving lots of natural light and views over the front yard. The large dining room features knockdown ceilings and is perfect for family meal times! The kitchen, boasts a tiled floor, upgraded stove, white cabinetry and appliances, plus a large window overlooking the expansive backyard. The three main-level bedrooms all feature laminate flooring, including a good-sized primary bedroom with a 2-piece ensuite. The renovated family bathroom highlights beautiful tile work and a relaxing jetted tub. The fully developed basement offers a sizable bedroom #4 with a large window, a great family/games room complete with an electric fireplace and dry bar. Completing this level is a spacious laundry room with front-loading washer and dryer and a basement bathroom that features a bathtub. This bathroom was in the process of being renovated so the rough ins are there and it is awaiting your remodel ideas. Additional updates include a new hot water tank and a 3-year-old furnace. This great property has a large yard with a spacious concrete patio—perfect for outdoor entertaining. There is convenient RV parking accessed from the rear lane and a heated, oversize detached double garage. This home has been beautifully cared for an is awaiting its new owners. Situated near schools, parks and shopping centres, this home perfectly blends comfort and functionality, ready for you to move in and enjoy. View 3D/Multi Media/Virtual Tour! (id:57557)
1111, 15126 37 Street Sw
Calgary, Alberta
INTRODUCING ALPINE PARK PLACE, IN BEAUTIFUL SOUTHWEST CALGARY. BUILT BY CEDARGLEN LIVING, WINNER OF THE CustomerInsight BUILDER OF CHOICE AWARD, 5 YEARS RUNNING! BRAND NEW "A" unit with high-spec features. You will feel right at home in this well thought-out, 514. RMS sq.ft. (565 sq.ft. builder size). 1 bed, 1 bath home with open plan, 9' ceilings, LVP flooring throughout common areas, carpets in the bedrooms and closets, Low E triple glazed windows, BBQ gas line on the patio, Fresh Air System (ERV), and so much more. The kitchen is spectacular with full height cabinets, quartz counters, undermount sink, rough-in water line to the fridge and S/S appliances. The island is extensive with built in flush breakfast bar, which transitions into the spacious living area, perfect for entertaining. The spacious bedroom has a large bright window (triple pane windows) and sizeable closet. Right beside your bedroom is a 4pc bath with quartz counters, and undermount sink. Nearby is the spacious laundry/storage room, this is a must see (washer & dryer included). Highlights include: Hardie board siding, designer lighting package, sound reducing membrane to reduce sound transmission between floors, clear glass railing to balconies and 1 titled surface parking stall included (storage lockers available for purchase). A once in a lifetime community in Southwest Calgary. PET FRIENDLY COMPLEX, PRE-CONSTRUCTION OPPORTUNITY, PURCHASER CAN STILL MAKE SELECTIONS, and PHOTOS ARE OF A DIFFERENT SHOW SUITE FOR REFERENCE ONLY, FINISHING'S/PLAN WILL DIFFER. ESTIMATED COMPLETION RANGE IS JUNE 2026-JUNE 2027. VISIT THE SHOW SUITE TODAY FOR MORE INFO & FALL PROMOTION! (id:57557)
212 - 2330 Kennedy Road
Toronto, Ontario
Excellent opportunity to lease a professional office unit inside medical office building with outstanding anchor retail tenants Shoppers Drug Mart and Bank of Montreal. Great Opportunity To Open Up Your Own Business, TTC At Door, Major Highways 401, 404, Two Bus Lines To Two Subway Stations, Close To Future Subway Station. Many Uses Are Allowed. Very Bright And More Natural Lights on Main Floor. Super Convenient Location. Tons Of Parking Space On The Ground And Underground Parking. Located in plaza with Walmart & NoFrills, Restaurants, And More. Total Size Is Around 634 Sq Ft. Must See, Don't Miss It! **EXTRAS** Lease price subject to HST, Net Rent increase $1/Sqft/annually every 2 years (id:57557)
216 - 2330 Kennedy Road
Toronto, Ontario
Excellent opportunity to lease a professional office unit inside medical office building with outstanding anchor retail tenants Shoppers Drug Mart and Bank of Montreal. Great Opportunity To Open Up Your Own Business, TTC At Door, Major Highways 401, 404, Two Bus Lines To Two Subway Stations, Close To Future Subway Station. Many Uses Are Allowed. Very Bright And More Natural Lights on Main Floor. Super Convenient Location. Tons Of Parking Space On The Ground And Underground Parking. Located in plaza with Walmart & NoFrills, Restaurants, And More. Total Size Is Around 4193Sq Ft. Must See, Don't Miss It! **EXTRAS** Lease price subject to HST, Net Rent increase $1/Sqft/annually every 2 years (id:57557)
2312 - 181 Village Green Square
Toronto, Ontario
Welcome to Suite 2312 of Ventus II at Metrogate, a Tridel-built, LEED-certified community where luxury meets sustainability. Proudly perched on the 23rd floor of one of the most sought-after buildings in the Metrogate community, this exceptional 1 bedroom + den offers unobstructed east views, a smart open-concept layout, and a freshly painted interior that's as turnkey as it gets. The living area and bedroom are bathed in natural light, creating a warm and welcoming atmosphere high above the city. A versatile den offers the perfect space for your home office, nursery, or cozy guest nook. Plus, with ample storage throughout, keeping your home organized and clutter-free is a breeze. Enjoy the convenience of owning a great parking spot and locker, plus access to premium building amenities such as a 24-hour concierge, state-of-the-art fitness centre with steam room, elegant party room, guest suites, and beautifully maintained common areas. Designed with eco-conscious living in mind, Ventus II features high-performance HVAC systems, water-saving fixtures, and double-glazed energy efficient windows which are all all part of Tridel's "Built Green. Built for Life." commitment to healthier homes and lower utility costs. Metrogate Park sits at the heart of this community and is ideal for families, pet owners, and those who enjoy peaceful outdoor time. Just minutes from Hwy 401, TTC/GO, Kennedy Commons, Scarborough Town Centre, and top retail/grocery destinations, everything you need is right around the corner. Don't miss this opportunity to own a beautiful home in one of Toronto's most sought-after communities. You will LOVE to call this place home! (id:57557)
107 - 1 Sidney Lane
Clarington, Ontario
Welcome to 107-1 Sidney Lane! This rarely offered main-floor corner unit features a highly sought-after layout with a dedicated dining area, 2 bedrooms and the added convenience of 2 owned parking spaces. Soaring 9-foot ceilings, crown moulding, and California Shutters throughout add charm and character to every room. Enjoy the abundance of natural light from the south and west-facing windows, creating a warm, inviting atmosphere all day long. The open layout features the kitchen complete with granite countertops, tile backsplash, and a convenient breakfast bar overlooking the dining area and a walk out from your living room to your open patio where you can relax and enjoy your morning tea. The primary bedroom and entryway both feature walk-in closets, offering exceptional storage. With in-suite laundry, ample storage throughout, a 3 piece bathroom with large glass shower, and the rare bonus of two parking spots, this home checks all the boxes. This unit is move-in ready and in a highly desirable location, walking distance to shopping, grocery stores, restaurants, public transit, schools and parks, and only minutes to Highway 401. (id:57557)
Ground - 261 Hollywood Avenue
Toronto, Ontario
New painted & Well-Maintained Home In Prestigious Willowdale Neighborhood. Exclusive use A Beautiful Private Fenced Backyard, Large Sun Room Filled Solarium. Hardwood Floors, Gas Fireplace. Landlord Will Install Separate Washer & Dryer. Walk To Famous Earl Haig High School & Hollywood Elementary School. Near Subway Station, Hwy 401, Shops & Restaurants. Must Be Non-Smokers And No Pets Please. Listing Agent will check tenants' credit by himself. Ground Unit Tenants pay 2/3 of Utility Bill. Landlord Will Do Lawn Mow and Driveway Snow Remove. (id:57557)
Bsmt - 261 Hollywood Avenue
Toronto, Ontario
New Renovated Home In Prestigious Willowdale Neighborhood. Separate Entrance Bright Basement. Exclusive Use Separate Washer & Dryer. Walk To Famous Earl Haig High School & Hollywood Elementary School. Near Subway Station, Hwy 401, Shops & Restaurants. Must Be Non-Smokers and No Pets Please. Listing Agent will check tenants' credit by himself. BSMT Unit Tenants pay 1/3 of Utility Bill. Landlord Will Do Lawn Mow and Driveway Snow Remove. (id:57557)
604 Room C - 11 Everson Drive
Toronto, Ontario
A Well-maintained Townhouse Located In Prestigious Yonge And Sheppard Area*It Features Spacious Living And Dining Area With Fireplace And Bright Window*Modern Kitchen With Central Island And B/I Appl*The bdrm W/ B/I closet, 5-pc Bath/Double Sinks, Bathtub*Kitchen and laundry to be shared*Excellent Location, Steps To Park, Shops, Restaurants, Subways, Highways.*Simple Furniture Can Be Provided If Needed*Kitchen and laundry to be shared*Parking is Available With $100 Extra Cost Monthly* Short term lease is available**Three other listing are available for lease in the same property. (id:57557)
604 Room B - 11 Everson Drive
Toronto, Ontario
A Well-maintained Townhouse Located In Prestigious Yonge And Sheppard Area*It Features Spacious Living And Dining Area With Fireplace And Bright Window*Modern Kitchen With Central Island And B/I Appl*The Second Spacious bdrm W/ Closet, 5-pc Bath/Double Sinks, Bathtub*Excellent Location, Steps To Park, Shops, Restaurants, Subways, Highways.*Simple Furniture Can Be Provided If Needed*Kitchen and laundry to be shared*Parking is Available With $100 Extra Cost Monthly* Short term lease is available***Three other Listings are available for lease in the same property. (id:57557)
604 Room A - 11 Everson Drive
Toronto, Ontario
A Well-maintained Townhouse Located In Prestigious Yonge And Sheppard Area*It Features Spacious Living And Dining Area With Fireplace And Bright Window*Modern Kitchen With Central Island And B/I Appl*The Primary Spacious Suite Spans The Entire Third Floor*Hardwood Floor*5-pc Ensuite With Double Sinks, Glass Shower, Bathtub, And His/Her Walk-in Closets With Organizers*Excellent Location, Steps To Park, Shops, Restaurants, Subways, Highways.*Simple Furniture Can Be Provided If Needed*Kitchen and laundry to be shared*Parking is Available With $100 Extra Cost Monthly* Short term lease is available**Three other Listings are available for lease in the same property. (id:57557)
708 - 28 Hollywood Avenue
Toronto, Ontario
Located in the heart of North York, this unit comes with 2 bedrooms, 2 bathrooms, and 1 large den which can be easily turned into a home office or guest room. The unit has southern exposure, large floor-to-ceiling windows with a beautiful view of the newly renovated courtyard and garden, comes with hardwood flooring, and has been refurnished with a brand new fridge. The condo is within a short walk to Claude Watson School For Arts, and is part of the highly ranked Earl Haig Secondary School and McKee Public School district. The condo is also conveniently located within minutes of walking distance to Mel Lastman Square, subway station, grocery stores, pharmacy, restaurants, LCBO, nearby parks, and the public library. The condo maintenance fee provides full coverage of all utilities, including Bell Fibe TV and high-speed fibre internet, and the condo offers premium amenities such as indoor swimming pool, 24-hours concierge, sauna, gym, party room, visitor parking, guest suites, and so on. Unit comes with 1 parking space and 1 locker. Maintenance fee covers all utilities, Bell Fibe TV and high-speed fibe internet. (id:57557)
1603 - 39 Roehampton Avenue
Toronto, Ontario
New E2 condos, thoughtfully designed by the developer with soaring ceilings and a sleek open-concept layout. The modern kitchen features premium stainless steel appliances ideal for both everyday living and hosting guests. Situated in the vibrant heart of Midtown, this residence offers unparalleled amenities: state-of-the-art fitness centre, yoga studio, pet spa, party room, outdoor BBQ terrace, movie theatre, indoor children's play area, a private underground walkway to shops, 24-hour concierge, and more. Enjoy unbeatable convenience with direct access to the subway and the new Eglinton LRT all just steps away. Surrounded by top-tier restaurants, boutiques, grocery stores, and entertainment options right at your doorstep! (id:57557)
18784 Erieau Road
Blenheim, Ontario
Country living at an affordable price! Just 6 minutes to Erieau and 9 minutes to Blenheim, this charming 3-bedroom, 1-bath home is full of character. Nearly a century old, it features hardwood floors, a beautiful wood staircase, and a welcoming screened-in front porch. All three bedrooms and the bathroom are thoughtfully located on the upper level. The dining room opens to the living room, creating a perfect space for hosting and entertaining. The dining room also features French doors that lead to a deck overlooking the backyard. A spacious unfinished basement provides plenty of storage. This home is set on a lovely lot with mature trees and includes a handy storage shed. This house needs some work but has potential to be the perfect family home. Call or text today to schedule your private viewing. (id:57557)
#1002 35468 Range Road 30
Rural Red Deer County, Alberta
Why rent when you can own a little piece of paradise just steps from the beach! This highly sought after Phase 1 lot is a rare opportunity to secure prime real estate in one of Alberta’s most beloved lake communities, Gleniffer Lake Resort. Tucked among mature trees for privacy and shade, this fully serviced site includes: 2008 Forest River Cherokee 39E Travel Trailer – spacious and ready for you to enjoy. Sleeps 6. Bunkhouse – perfect for guests, kids, or extra storage. Sleeps 4. Storage Shed – keep your lake gear organized Water, Sewer & 30 AMP Power – all hooked up and ready to go Located in the heart of Gleniffer Lake Resort. Phase 1 properties are known for their proximity to the beach and central amenities making this a rare and valuable find. Amenities include: Golf course, marina, pools, hot tubs, clubhouse, and more. Gated community with beautifully maintained grounds. Ideal for weekend getaways, summer living, or investment. (id:57557)
4918 57 Av
Tofield, Alberta
Welcome to 4918 57av in the charming community of Tofield! 1520 sq/ft, 3 level split, character home with single detached garage. Backyard is a park like setting with huge patio, gazebo, pergola, flower beds, and mature trees. Private setting as backyard backs onto green space. Shaded living room(currently used as formal dining) greets you upon entering this lovely home. Walk thru kitchen has island with bar seating. Adjoining dinette has custom cabinetry with window seating. Spacious primary bedroom has elegant 5pc bathroom featuring dual sinks and jacuzzi tub. 2nd bedroom and 4pc bathroom completes the main floor. Lower level consists of family room with gas fireplace and bedroom. Basement is finished with second family room, bedroom, 3pc bathroom, storage room, and laundry/utility room. Recent upgrades: A/C, shingles, and hot water tank. Great location- walking distance to park and schools. A must see !!! (id:57557)
26, 720 Heritage Boulevard W
Lethbridge, Alberta
Welcome to a fantastic investment opportunity or the perfect starter home to move your family into!With four bedrooms—two on the main floor and two in the basement—there’s plenty of space for everyone.Located in West Point Village, a desirable bare land condo development, this home features two full bathrooms and two generous living areas, including a cozy basement family room with a gas fireplace.Enjoy your morning coffee or summer barbecues on the front deck or in your private fenced back yard.You’ll also appreciate the off-street parking, providing hassle-free access and added security for your vehicle.This home is a half duplex, just steps from shopping, restaurants, and with quick access to Highway 3.With a great layout and unbeatable location, this one won’t last long!?? Call your favourite REALTOR® today to book a showing! (id:57557)
221 Theodore Place Nw
Calgary, Alberta
NO CONDO FEES!! Stunning location backing onto green space and trail /pathway with mature trees, leading to the beautiful Nose Hill Park! Surrounded by parks and steps from Nose Hill, an abundance of walking and biking pathways are yours to choose from any direction you turn. Close to schools, shopping and the fabulous Calgary Winter Club, this property is in a prime location and in a well established community and neighbourhood. Views of the downtown and Nose Hill Park can be seen only steps from the property. With a total of 4 good sized bedrooms, 2 full bathrooms and large living areas and kitchens, this property has great potential as a family home and can easily be suited. This is a bi-level with 2 separate entrances accessible from the main entrance and perfect for 2 families. Please call to view today! (id:57557)
69 Kirsch Close
Red Deer, Alberta
Welcome to 69 Kirsch Close! This semi-detached two-storey duplex offers 948 sq. ft. of well-planned living space with 3 bedrooms and 2 bathrooms. The main floor features a bright and spacious living room and kitchen, each with its own bay window for plenty of natural light. A garden door off the dining area leads to a large rear deck, perfect for outdoor entertaining. The kitchen includes ample cabinetry and a pantry for extra storage. Upstairs you’ll find three comfortable bedrooms and a full bath. The basement is open and ready for your future development needs. Rear parking provides convenience, while the front of the home has a clean, welcoming curb appeal. A great opportunity for first-time buyers, small families, or investors! (id:57557)
20 Afton Avenue
Hamilton, Ontario
Welcome to 20 Afton Ave, Hamilton. This fully renovated 2.5-storey home is truly turn-key, showcasing modern and elegant finishes throughout. With 4 bedrooms (including a charming loft retreat) and 2 full bathrooms, it’s the perfect blend of comfort and functionality for families or professionals. The beautifully updated kitchen flows seamlessly into the living room and a large, bright dining room with French doors opening to a covered backyard porch — an ideal setting for entertaining indoors and out. Enjoy the convenience of main floor laundry and a dedicated home office, along with a newly fenced yard and spacious shed for storage or hobbies. With parking for 3 vehicles, this home checks every box. Don’t miss your chance to own this Hamilton gem — move in and start living your dream today! (id:57557)
411 723 Grover Avenue
Coquitlam, British Columbia
Brand New! Beautiful, Burquitlam 1 Bed + Large Den. Perfectly situated in a vibrant community, this 778 square ft home offers a bright & spacious open concept layout with A/C overlooking the peaceful inside courtyard, ideal for relaxation and comfort. Good size bedroom & spacious den perfect for office, nursery, or storage. In-suite laundry. fitness rm, rooftop BBQ & fireside lounge, co-work space, bike repair stations, kids´ play area, West Coast Club. Prime location near skytrain, schools, shops, dining, transit, parks. Rent incl. gas, hot water, 1 parking, 1 storage locker. Pet-friendly w/landlord approval. Min 1-yr lease. Move-in now or Oct 1, 2025. Ideal for professionals or small families seeking stylish, low-maintenance living. Contact today to schedule a viewing! (id:57557)
3056 Adanac Street
Vancouver, British Columbia
This classic Vancouver Special offers mountain views, 6 bedrooms, and 4 bathrooms, with high-quality finishes throughout. The upper level features natural oak hardwood floors in 3 spacious bedrooms and the living room, and granite floors in the ensuite and main bathroom. The kitchen boasts luxury granite countertops and ceramic tile flooring, while the living room highlights a granite fireplace. The main level includes 3 additional bedrooms and 2 bathrooms, perfect for multi-generational families or income suites, each with a separate entrance. Radiant heating and three skylights ensure year-round comfort and natural light. Located in the desirable Renfrew neighborhood, it's within walking distance to shops, restaurants, and markets on E. Hastings. (id:57557)
1032 E 49th Avenue
Vancouver, British Columbia
Well maintained home on a full size 4059sqft lot with great rental potential, and only 2 blocks to Fraser St! This 1869sqft home features a 2 bed + den main floor suite and a 3 bed basement suite. There is potential to keep 1 or 2 of the basement bedrooms for main floor use while maintaining a small suite thanks to flexible floor plan and interior stairs. Plenty of updates including: roof, windows, hot water tank, furnace, separate laundry & more. Spacious & sunny south facing fenced backyard. Includes 1 car garage + parking pad. Incredibly central location: only 2 blocks to an amenity rich part of Fraser St, next to to bus lines that take you to UBC, Langara, Metrotown or the Canada Line (which gets you Downtown or Richmond), close to two large parks and walking distance to the Elementary school! Reach out to view! (id:57557)
50 Assomption Boulevard Unit# 102
Moncton, New Brunswick
Welcome to Unit 102 at 50 Assomption Blvd, your opportunity to enjoy the best of downtown living! This ground-level 2-bedroom, 1-bathroom condo is perfectly located just steps from Monctons riverfront trails, restaurants, cafés, and cultural venues. Inside, the unit has been refreshed with new flooring, updated paint, freshly, professionally sprayed kitchen cabinets, and custom blinds that add a polished, tailored look throughout. The open-concept layout connects the kitchen, dining, and living areas, creating a bright and inviting space with large windows and direct access to one of two private patiosideal for morning coffee or relaxing after work. The second patio is just off the spacious primary bedroom, offering a private outdoor retreat. This secure building includes underground parking, elevator access, and a welcoming lobby, with a beautifully maintained shared patio space for residents to enjoy. Storage locker included. Whether you're downsizing, buying your first home, or simply craving a walkable lifestyle, Unit 102 offers a stylish and low-maintenance way to live right in the heart of the city. Be sure to schedule your private showing! (id:57557)
3641 Inverness Street
Port Coquitlam, British Columbia
Welcome to this well-maintained 3-bedroom home, perfect for a young family or an individual looking for stair-free living. Nestled in a quiet neighbourhood with friendly neighbours, it offers a peaceful retreat while still being close to schools, parks, and shopping. Situated on a spacious lot with lane access, there´s plenty of space for entertaining, gardening, or future expansion. Car enthusiasts will love the dream car shop, fully equipped for projects or storage, while ample parking provides room for multiple vehicles, an RV, or a boat. Inside, the home is move-in ready, featuring a new hot water tank and a functional layout designed for comfort. The large patio is perfect for hosting gatherings or unwinding in your private serene outdoor space. Don´t miss this incredible Home! (id:57557)
601 25 Street N
Lethbridge, Alberta
Welcome to this 601 25St North, This 6-bedroom non-conforming suited home is situated on a large corner lot. Offering ample space and versatility, this property features 3 bedrooms on the upper level and 3 bedrooms below, perfect for multi-generational living or future suite development. The home boasts a double detached garage and plenty of room for outdoor enjoyment. There is a long list of updates which include a roof within 10 years, flooring, paint, countertops and many more! Enjoy the convenience of being located near popular amenities including shopping, dining, and entertainment, with easy access to Walmart and a variety of food places. This home is ideal for those seeking a blend of comfort, convenience, and potential for future growth. Don't miss out on this opportunity and call your favourite REALTOR® today! (id:57557)
104 Settlers Road E
Oakville, Ontario
Welcome to this exceptional freehold 3-storey luxury townhome on a rare 24' x 120' deep lot in Oakville's highly desirable neighborhood. Offering over 2700 sq ft of finished living space, this home combines modern style with family-friendly functionality, ideally located close to parks, trails and schools. The main floor features a welcoming spacious foyer with a walk-in-closet, a convenient powder room, and an inviting open-concept layout that seamlessly connects the kitchen, dining, and great room. The kitchen offers modern finishes with the convenience of plenty of storage space and a gas stove, while the great room is bright and airy -perfect for relaxing with family. On the second floor, you'll find three spacious bedrooms. The primary bedroom includes a luxurious spa-inspired 5-piece ensuite with a free-standing tub and double sinks, as well as a walk-in closet. Two additional bedrooms share a full 4-piece bathroom, and this level also features a dedicated laundry area for added convenience. The third floor is a true highlight -a private loft suite complete with a bedroom, ensuite bath, walk-in closet, and a private terrace. This versatile space is perfect for teenager, in-laws, guests, or even a work-from-home retreat. The finished basement extends the living space with a large recreation area, a full bathroom, and ample storage space. Come see for yourself, you would love to call this home! (id:57557)
101 936 Bute Street
Vancouver, British Columbia
A beautiful and bright 3-Bedroom townhome in the West End. This space offers a warm west coast vibe, with upgraded HW throughout, full bathroom reno's, quartz finishes, SS appliances, fresh paint, pot lights, and generous built-in storage. Dedicated laundry room; Lg.windows on 3 sides. Custom blackout blinds support quality sleep. Retreat to the upper balcony or lower patio off the primary bdrm. Welcome friends into your private entrance. Traffic calmed, tree-lined Bute and Barclay streets with independent grocers and coffee a short hop away. Stroll to work, Denman, Robson, and cycle Stanley Park! This immaculately kept TH with custom touches invites the next discerning professional couple or young family. (id:57557)
26 2325 Ranger Lane
Port Coquitlam, British Columbia
Welcome to Fremont Blue! This charming 3-bedroom, 3-full-bathroom townhome offers 1,440 sqft of living space, along with an attached one-cargarage (+ driveway parking spot). The home features 9-foot ceilings, extra-high windows, quartz countertops, and stainless steel appliances. The third bedroom is located on the lower level, making it the perfect home office. Enjoy resort-style amenities at the River Club - full gym/fitness room,party/meeting rooms, an outdoor pool, BBQ area, playground and community garden plots. Just steps to the PoCo Traboulay Trail - walk/bike alongthe scenic Pitt River. Fremont Village Centre offers shopping and dining just across the street. Commuting is easy with nearby access to Mary HillBypass and Lougheed Highway. (id:57557)
1070 11280 Pazarena Place
Maple Ridge, British Columbia
Welcome to Provenance by Polygon! This 2-year-old home in a family-friendly complex offers a strong sense of community and comfort. Built by renowned developer Polygon, the home is steps from a large private park and playground, perfect for families. Enjoy resort-style amenities including a clubhouse with outdoor pool, gym, and party room. Located in a peaceful yet connected Maple Ridge neighbourhood, this is the ideal place to call home. Don´t miss this rare opportunity! (id:57557)
707 6383 Cambie Street
Vancouver, British Columbia
Spacious 1-bedroom + storage/den home on the 7th floor at 6383 Cambie Street with open city views. This bright, well-designed unit features an open-concept layout, modern kitchen with premium appliances, and a generous living/dining space that flows to a private balcony. The large bedroom and spa-inspired bathroom offer comfort and style, while oversized windows bring in abundant natural light. Located steps from the Canada Line, this prime address offers quick access to Downtown, Richmond, and YVR. Walk to Oakridge Centre for world-class shopping and dining, top schools, community amenities, and Langara Golf Course. A perfect balance of convenience, lifestyle, and long-term value. (id:57557)


