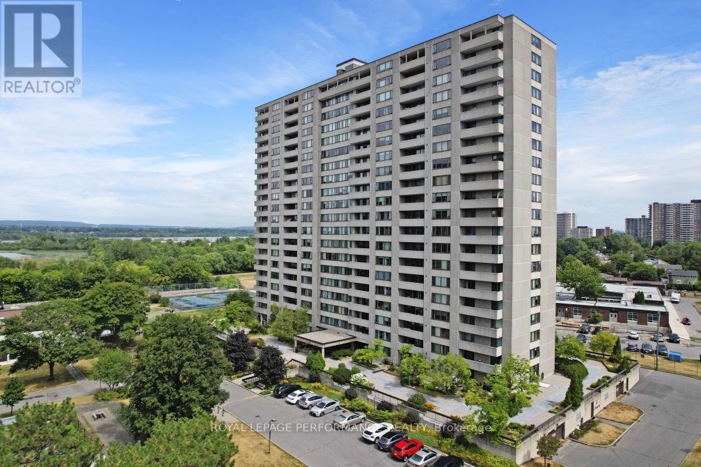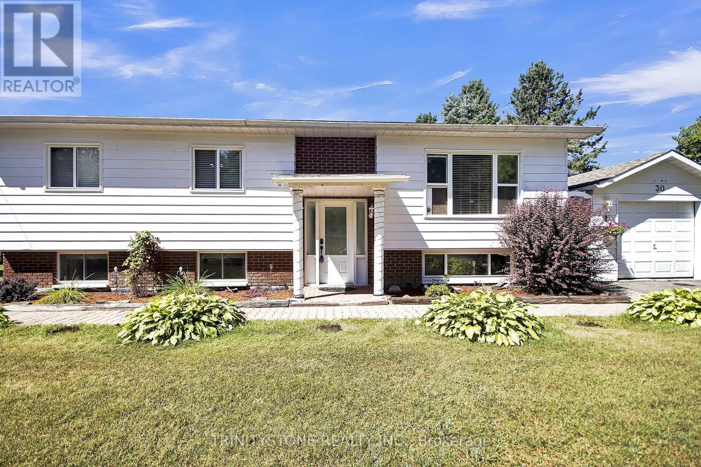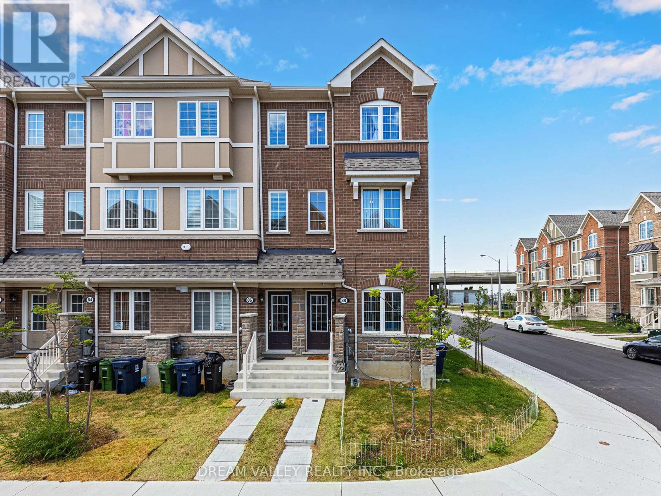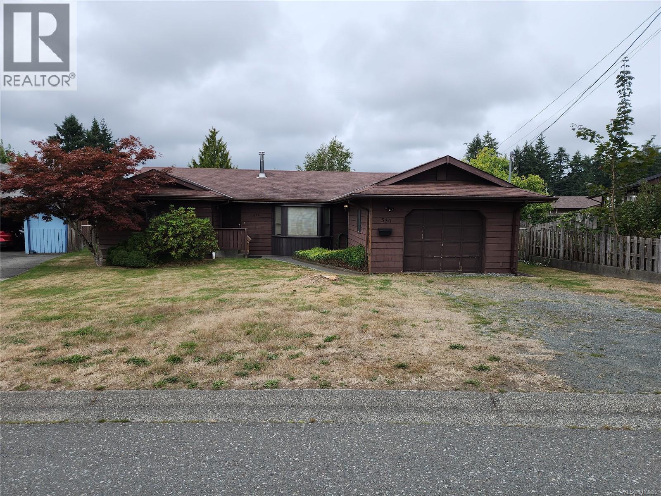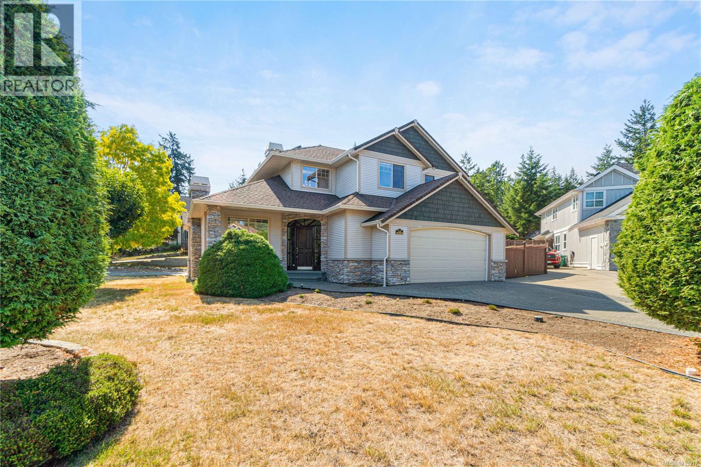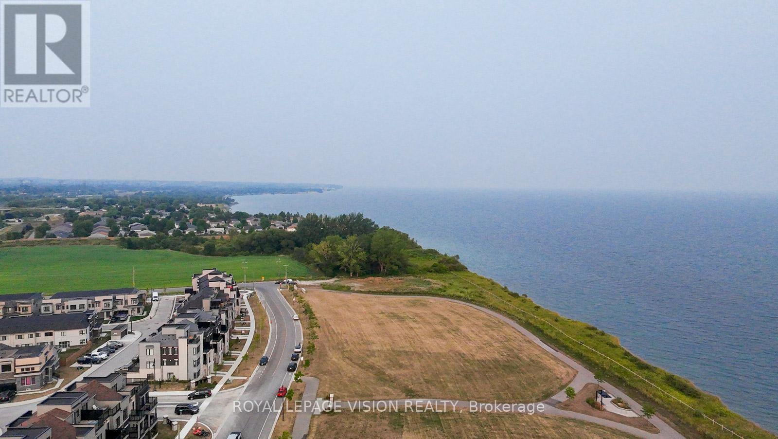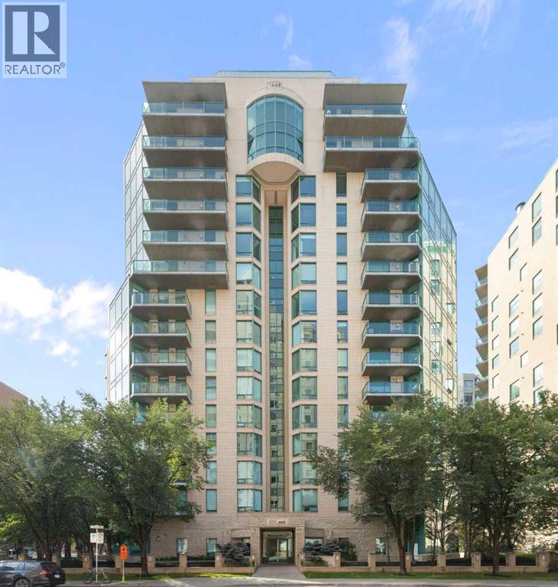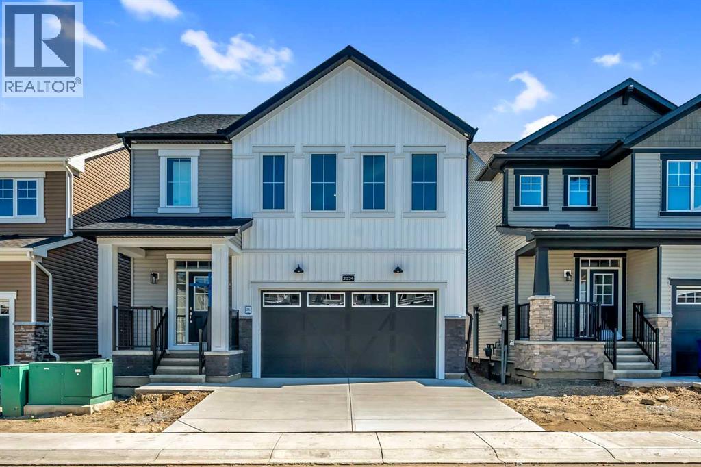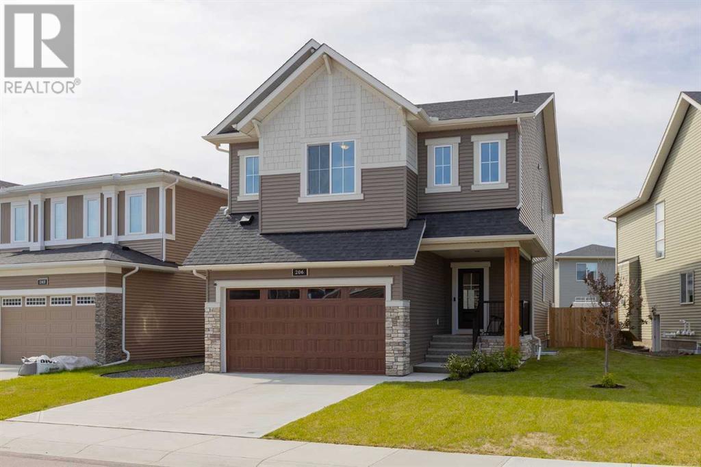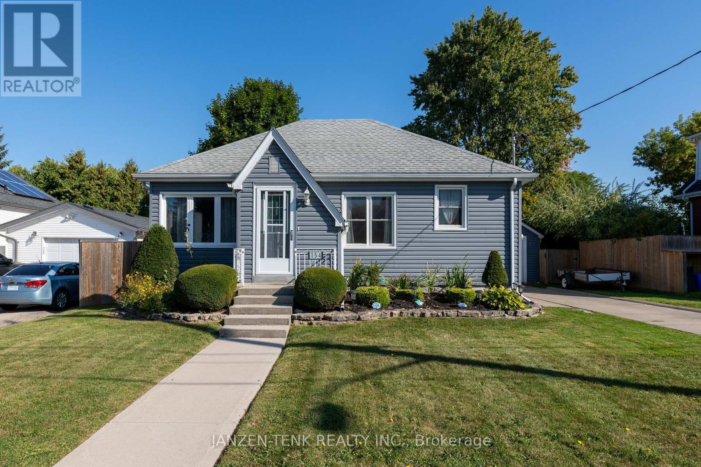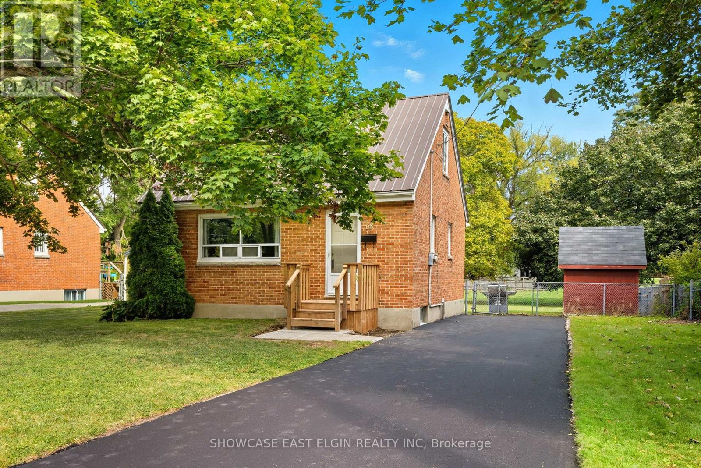217 Sorento Street
Ottawa, Ontario
OPEN HOUSE SUNDAY SEPTEMBER 21st 2-4PM Step into this sun-filled END UNIT townhome where modern style meets everyday comfort. This home is ideally located in Chapman Mills for a walkable lifestyle. Steps from the Metro, Shoppers, Goodlife/Movati Starbucks and more. Only a 5 minute walk to St-Emily's and just 10 minutes to Chapman Mills PS and JRG french catholic elementary school. With incredible parks, the nepean woods and fantastic nature trails all around. Gleaming hardwood floors flow through the main level open concept living and dining area, leading you to a spacious, eat-in kitchen, perfect for morning coffee or hosting family dinners. Off the kitchen an oversized deck with a built in bench and pergola, overlooks a good sized yard. Upstairs, escape to your private master retreat complete with a walk-in closet and luxurious 4-piece ensuite. Two additional oversized bedrooms provide plenty of space for family, guests, or a home office.The finished basement features a massive window that fills the family room with light, plus a cozy gas fireplace for year-round comfort. A practicle double wide driveway offers parking for 3 cars + 1 in the garage. Freshly painted from top to bottom and boasting smooth ceilings on the main floor, this home is move-in ready and waiting for you! (id:57557)
301 - 2625 Regina Street
Ottawa, Ontario
Popular & well-managed Northwest One! This three bedroom, 1.5 bath apartment has been freshly repainted in neutral tones throughout. In move-in ready condition with brand new stove, fridge, dishwasher, countertops, sink, faucet, lights, ceiling fan, and new medicine cabinets. Added bonus of a pantry with built-in adjustable shelving, plus built-in oak wardrobe in one of the bedrooms. Enjoy the quality white oak parquet floors, newly sanded and refinished. The east facing balcony has views of the park and lots of greenery. The balance of the special assessment will be paid by the seller for the new HVAC heating & cooling system, which was just installed in July. It's quiet, cost-effective, and efficient. In 2016, quality double-pane windows were installed. Adjacent to walking & bike paths, with the Trans Canada Trail, Mud Lake, and the Britannia Conservation Area just steps away. Britannia Beach, the Britannia Yacht Club, and the Nepean Sailing Club are easily accessible. Farm Boy, Metro, the future LRT station at Lincoln Fields, and various amenities are ~1km away. Enjoy The Beachconers/Britannia Coffee House and the Britannia Bake Shop, situated one block away at the entrance to beautiful Britannia Village. Northwest One amenities include an indoor saltwater pool, sauna, gym, library, pool tables, guest suite, heated underground garage, gas BBQs, patio and gardens, and plenty of guest parking. Very friendly and active condo community where you can take part in resident-organized activities. Two pets permitted, up to 25lbs each. Shared laundry facilities one floor away. What more can you ask for!!! 24-hour irrevocable on offers. (id:57557)
30 Mandrake Street
Ajax, Ontario
Welcome To 30 Mandrake St, Ajax. This Well-Appointed Detached Home Has Been Meticulously Maintained By Its Original Owners. Offering 3 Bedrooms, 3 Bathrooms, And A Fully Finished Basement, This Turn-Key Home Combines Comfort, Functionality, And Value. The Eat-In Kitchen Showcases Ceramic Tile, Beautiful Wood Cabinets, Glass Backsplash, & Quartz Countertops, Complemented By Updated Stainless Appliances. This Home Is So Bright And Full Of Natural Day Light. All Bathrooms Have Been Tastefully Renovated, Including The Primary Semi Ensuite, Main Floor Powder Room, And Lower-Level Bath, Making This Home Truly Move-In Ready. The Spacious Backyard Features An Oversized Deck, Freshly Painted Fence, And Beautifully Landscaped Gardens, Perfect For Relaxing Or Entertaining. Updated Windows With Warranty, Along With Upgraded Front Door, Interlocking Patio, And Garage Doors, Add Both Value And Curb Appeal. Modern Touches Include Fresh Paint, Updated Roof, Updated Doors, Hardware, Switches, Outlets, And Baseboards Throughout. Ideally Located Near High Ranking Schools, Parks, Places Of Worship, Community Centre, Shopping, Restaurants, Durham Transit Lines, GO Bus, Highway 401, And The Ajax GO Station. (id:57557)
2143 Hallandale Street
Oshawa, Ontario
Newly Built Only 1 Year Old Brick Home, Location! Location,!!, Beautiful 5 Bedroom And 4 Bathroom Home In North Oshawa. Open Concept Family Room With Fireplace. High 9 Feet Ceiling On Main Level With Office Room/Den, Living And Dining Room For Formal Entertainment!, Upgraded Stunning Eat-In Kitchen With Granite Countertop, S/S Appliances, Upgraded Lighting throughout. Master Suite Is A True Retreat, Bedrooms With Large Closet And Windows. Double Door Entrance with Large Foyer And Double Car Garage, Garage Access From The Home!, This Home Offers Impeccable Features & Finishes Throughout. Basement Is Partly Finished By The Builder, Lots Of Upgrades from the Owner and Upgrades Sheet is Attached. Large basement is 1500 Sq ft and is partly finished by builder. Closer To Oshawa Tech University, Schools, Costco Supermarket, HWY 407Etc. MUST SEE!! (id:57557)
40 2728 1st St
Courtenay, British Columbia
Welcome to Terrace View! Discover this spacious 3-bedroom, 4-bathroom, 3-level townhome offering over 2,500 sq. ft. of comfortable living space—the size of a house, without the maintenance! Located just a short walk from the Puntledge River, scenic nature trails, and all the amenities of downtown Courtenay, this home is perfect for families, professionals, or anyone seeking convenience and tranquility in one location. Key Features: 3 Bedrooms & 4 Bathrooms. Attached Garage plus additional parking for a second vehicle. Pet-friendly (up to 2 dogs or 2 cats) Strata-managed exterior maintenance—enjoy a carefree lifestyle. Interior Highlights: Main Floor:Open-concept living with a flex room off the kitchen—ideal for a home office, kids' playroom, or creative space Upper Floor: Spacious primary bedroom with walk-in closet and private ensuite. Two additional bedrooms share a 4-piece bathroom. Laundry room conveniently located across the hall. Lower Level: Bright and versatile rec room with daylight windows, a 4-piece bathroom, its own walk-in closet, and extra storage space—perfect for a guest suite or entertainment area. Bonus Features: All appliances are only a few years old. All new furniture is included (optional). $5,000 painting allowance to make it your own. Community playground nestled in the development. Ample visitor parking. This is your opportunity to own a home that offers both space and simplicity, surrounded by nature yet minutes from everything Courtenay has to offer. (id:57557)
30 - 5620 Rockdale Road
Ottawa, Ontario
Welcome to this unique opportunity in the Village of Vars, 25 minutes to downtown Ottawa. This property offers the comfort and space of a traditional raised bungalow while giving you the peace of mind of simplified ownership. Located within Killam Properties, the monthly land lease fee of $606 covers property taxes, septic use, road maintenance and garbage, less for you to worry about day to day. Please note, buyers must be approved by the park owner. Unlike most homes in the community, this is not a mobile or modular unit but a true full bungalowone of the few of its kind in the park. The raised design allows for abundant natural light with big windows on both levels. The main floor features an open-concept layout that seamlessly blends the living, dining, and kitchen areas, creating a bright and welcoming space perfect for both everyday living and entertaining. With three bedrooms upstairs and an additional bedroom downstairs, this home provides flexibility for families, guests, or a home office. The lower level feels airy and inviting thanks to its large above-grade windows, making it a comfortable extension of the main floor. Outside, enjoy the luxury of space with a large front yard and an equally generous backyardperfect for children to play, gardening, or hosting summer get-togethers. A composite deck offers plenty of room to lounge and dine outdoors, while one of the rare detached garages in the park adds valuable storage and parking convenience. Thoughtful updates throughout the years include a roof (2014), furnace (2016), refreshed kitchen (2019), bathroom (2014), and modern paint finishes (2019), giving you a move-in ready home with important upgrades already taken care of. If youve been searching for a property that blends affordability, convenience, and the comfort of a full home, this Vars bungalow is a must-see. Buyer can assume last 3 years of sellers lease and keep lower monthly rate- $606 monthly. Ask for details. ** This is a linked property.** (id:57557)
1901 - 25 Holly Street
Toronto, Ontario
An incredible opportunity to live in a stylish, move-in-ready 2-bedroom, 2-bath condo at the sought-after Plaza Midtown. Perched on the 19th floor, this home offers a thoughtful split-bedroom layout designed for comfort and privacy. The modern kitchen features sleek cabinetry, stainless steel appliances, and an open design perfect for entertaining. Natural light fills the living space, flowing seamlessly to a large balcony with sweeping city views. Enjoy a vibrant, family-friendly neighbourhood with top-rated public and Catholic schools nearby. Step outside and explore trendy shops, restaurants, and cafés, all within walking distance. Commuting is a breeze with access to Hwy, Yonge Eglinton Subway Station, and the Eglinton LRT steps away. Plaza Midtown offers resort-style amenities, including a fitness centre, pool, lounge areas, and more! Everything you need for modern urban living. Parking and locker included. Don't miss this chance to own a beautiful condo in one of the Citys most connected and desirable communities! (id:57557)
25 Christine Elliott Avenue
Whitby, Ontario
Step Into This Beautifully Maintained Detached 4+1 Bedroom, 4 Bathroom Home Boasting A Bright, Open-Concept Layout With A Modern Kitchen Featuring Stainless Steel Appliances, Quartz Countertops, And Stylish White Cabinetry That Flows Seamlessly Into The Spacious Dining And Living Areas *Enjoy Elegant Touches Throughout Including Pot Lights, Crown Moulding *The Finished Basement Offers A Versatile Space With A Fireplace And Room For Recreation Or A Home Office *Upstairs Offers Four Spacious Bedrooms And A Functional Layout For Family Living *Step Outside To A Professionally Landscaped Backyard With Interlock Patio Perfect For Entertaining *Home Nestled In A Family-Friendly Neighbourhood Near Top-Rated Schools, Scenic Parks, Shopping, And Heber Down Conservation *This Turnkey Property Offers Style, Space, And Location All In One * (id:57557)
88 Jolly Way
Toronto, Ontario
Welcome to this stunning 4-bed, 4-bath freehold luxury corner townhome like a semi, built by Mattamy Homes, offering approx 2,200 sq. ft. of living in a family-friendly neighborhood. Only 5 years new, this home features all hardwood floors, granite countertops, upgraded finishes, and a ground-level bedroom with sound insulation. Enjoy a private deck, central vacuum, and extra parking available from the city. Conveniently located minutes to Highway 401, Scarborough Town Centre, great schools, a new park, and just 20 minutes to downtown Toronto. No maintenance fee! (id:57557)
530 Quadra Ave
Campbell River, British Columbia
Welcome to a home with endless possibilities. This spacious rancher features a sprawling over 1700 sq. ft., family-friendly layout with multiple living areas and comfortable bedrooms. Ready for your personal touch, the functional floor plan provides the perfect foundation for a modern update. Step outside to a huge, fully fenced backyard—your private oasis for relaxation, gardening, and entertaining. This home is located in a highly desirable neighborhood, offering the perfect blend of community, convenience, and potential. (id:57557)
3354 Whitetail Pl
Nanaimo, British Columbia
This 2,192 sq ft residence in Nanaimo’s coveted Stephenson Point neighborhood combines timeless design with modern comfort. Featuring 3 bedrooms and 3 bathrooms, including a luxurious ensuite with a relaxing soaker tub, this home offers exceptional living space. The bright kitchen boasts sleek quartz countertops, while vaulted ceilings enhance the open, airy feel of the main living areas. Comfort is ensured year-round with a new heat pump and on-demand hot water added in 2023. A spacious 2-car garage, expansive RV parking, and a 15 x 11 workshop provide ample room for vehicles, hobbies, and storage. Built as part of the renowned Street of Dreams showcase, this property stands out for its craftsmanship and thoughtful details. Enjoy a location close to beaches, parks, and amenities, making it perfect for families or anyone seeking a blend of elegance and convenience. (id:57557)
417, 3500 Varsity Drive Nw
Calgary, Alberta
EXCELLENT Condition BRIGHT & SPACIOUS 2-Bedroom Bungalow With 1100 SQ FT of Functional Space || Recent Updates: FRESHLY PAINTED || Vinyl Flooring (2022) || CENTRAL AIR (2018) and Furnace (2018) || Hot Water Tank (2022) || Reglazed Bathtub (2022) || Counters (2022) || Bath Faucet (2022) || Kitchen Faucet (2025) || Toilet (2022) || Most Light Fixtures (2022) || WOOD FIREPLACE || Massive PARK/GREEN SPACE OUT FRONT || FREE Assigned Outdoor PARKING STALL with TONS OF Visitor PARKING (if More Than 1 Vehicle) || Super LOW CONDO FEE || No Special Assessments || Super Location: WALKING Distance TO UNIVERSITY of CALGARY, Three Major Shopping Centres and Grocery Stores, BRENTWOOD C-TRAIN Station and BUS Hub, Parks, Playgrounds, Schools || Close to Downtown, Foothills and Children Hospitals || Easy Access to Crowchild Trail and Shaganappi Trail || LOW DENSITY POPULATION AREA || HIGH RENTAL INCOME Potential || MOVE-IN ready || IMMEDIATE possession. Do not miss this great opportunity! Check Out VIRTUAL TOUR and Overview VIDEO! CALL NOW to book a viewing appointment! (id:57557)
110 Covecreek Place Ne
Calgary, Alberta
This open-style, two-bedroom bi-level home is in immaculate condition and uniquely situated on a spacious corner lot in the center of Coventry Hills. The lower suite is in pristine condition, featuring its own separate walk-up entrance. Large bay windows on both levels allow for a significant amount of natural light to enter the home, and a sump pump is also installed.. Do you own a trailer or RV? There's a poured concrete pad next to the garage, providing easy access from the alley for parking. The property also features an insulated, oversized double-car detached garage, ideal for mechanical or hobby enthusiasts, with a drop ceiling for storing miscellaneous or overflow items. Whether you enjoy entertaining or gardening, this backyard will impress any outdoor enthusiast with its meticulously maintained yard—lush, healthy green grass, an in-ground sprinkler system, a poured aggregate west-facing patio, garden boxes, and flower beds, and an enclosed fence. It looks stunning at first glance!The interior features a stunning maple kitchen equipped with a water filtration system, an ecobee thermostat, smart wired appliances, Lutron dimmer switches throughout the home, a security system + cameras (no contract), air conditioning, and a west-facing deck with drop-down shades. What more could you ask for? Recent updates include a new roof and siding, installed in 2025. (id:57557)
39 Williamstown Landing Nw
Airdrie, Alberta
***Open House - Saturday September 13th 12-2pm***A Rare Gem in Williamstown — Backing onto an Environmental Reserve with Unobstructed Views! Welcome to this beautifully maintained 2-storey walkout in the quiet, family-friendly community of Williamstown. This home is truly a rare find—backing directly onto an Environmental Reserve, you’re guaranteed no rear neighbours... ever! Enjoy a million-dollar view every day from your west-facing backyard covered patio.Step inside and fall in love with the open-concept main floor, featuring gleaming hardwood floors, 9’ ceilings, and a cozy gas fireplace—perfect for curling up on chilly winter nights. The kitchen is a dream, with granite countertops, ample cabinet and counter space, and a large eat-up island, ideal for entertaining or family meals. Enjoy your morning coffee in the bright west-facing dining nook or outside on the patio, soaking in the peaceful surroundings.Convenient main floor laundry is tucked away on the way to the garage, along with a stylish powder room for guests.Upstairs, the spacious bonus room is flooded with natural light and features vaulted ceilings—a perfect space for movie nights or a home office. The primary suite is a true retreat, complete with vaulted ceilings, a walk-in closet, and a spa-like 5-piece ensuite featuring a soaker tub, separate glass shower, and dual sinks. Two additional generously sized bedrooms share a full 4-piece bathroom.Additional upgrades include:•Central A/C to keep you cool during hot summer months•Custom roller blinds throughout—choose full blackout or let the sunshine pour in•Epoxy-coated garage floor—easy to clean, dust-resistant, and visually strikingThe walkout basement is partially finished with large windows, framed walls, carpeted flooring, and electrical already completed—just bring your final touches to make it your own! (id:57557)
Ph29 - 3 Greystone Walk Drive
Toronto, Ontario
Unobstructed Breathtaking S.View Of Lake Ont & City $penthouse+ Large Balcony$split&Large Bedrms$upgraded Mirror In Both Bathrms,Ent Closet *Tridel Built Lux Rec-Ct.Gorgous, Immaculate Suite With Most Beautiful Southern View Of Lake And Torontoskyline,24 Hr Gatehse Security,In/Out Door Pool,Tennis Ct,Sauna,Party Rm, Squash, Gym/ Exercise Rm,Vertical & Venetian Blinds,Glass Shower Enclosure,Upgraded Mirrored In Bathrm, Mirrored Closet Door At Ent (id:57557)
74 Caspian Square
Clarington, Ontario
This stunning 3-bedroom, 3-bathroom townhouse is located in the prestigious Lakebreeze community, just steps from the beautiful shores of Lake Ontario. From top to bottom, this home has been upgraded with modern finishes and thoughtful touches, making it the perfect place to live. As you enter, you will be greeted by a bright and open space with high ceilings, sleek hardwood floors, and plenty of natural light. The heart of the home is the gorgeous kitchen, featuring stainless steel appliances. Whether you're cooking or entertaining, this space is sure to impress. Upstairs, you will find three spacious bedrooms, including a primary suite with a walk-in closet and a modern 3-piece ensuite. No more hauling laundry up and down stairs, the second-floor laundry makes life so much easier! Step outside to your fenced backyard, perfect for summer BBQs and relaxing evenings. Plus, with easy access to Highways 401, 115, and 35, as well as scenic trails and a brand-new park across the street, convenience is at your doorstep. (id:57557)
16 Varal Place Nw
Calgary, Alberta
* OPEN HOUSE Saturday, Sept. 13 2-4PM * SEE VIDEO * Perfectly tucked at the end of a quiet cul-de-sac in Varsity, and backing directly onto a sprawling park, this exceptional family home combines privacy, convenience, and long-term value in one of Calgary’s most sought-after neighbourhoods. The location is hard to beat—just a 7-minute walk to the University District, steps from Market Mall, Bowmont Park, and the community’s extensive pathway system.The exterior showcases timeless Rundle stone with EIFS stucco, accented by Douglas Fir beams and an oversized 8-ft solid wood entry door. Triple-glazed windows, a wheelchair-accessible ramp, and a professionally finished aggregate driveway highlight the home’s quality craftsmanship.Inside, 9-ft ceilings, site-finished White Oak hardwood, and custom millwork set a warm and welcoming tone. The kitchen is built for everyday living and entertaining, featuring an oversized island with prep sink, granite counters, Legacy Kitchen custom cabinetry, and a full suite of premium appliances—including Miele induction cooktop, steam oven, wall oven, and paneled dishwasher, plus a Thermador paneled fridge/freezer and Marvel wine fridge with bar area. The living room’s sandstone fireplace surround and custom built-ins offer comfort and style, while the family room captures expansive park views. A private office, dining room, and practical mudroom complete the main floor.Upstairs, the primary suite offers a relaxing retreat with a spa-like ensuite featuring heated floors, a curbless shower, and a soaker tub. Three additional bedrooms share a thoughtfully designed Jack & Jill bathroom, while a bonus room and full laundry add everyday functionality.The finished basement expands the living space with two more bedrooms, a media room with projector and surround sound, a wet bar, and in-slab heating throughout—perfect for movie nights or hosting guests.With dual furnaces, boiler-driven in-slab heating, HRV system, rough-ins for both A/C an d a hot tub, plus multiple gas lines for outdoor living, this home was designed for comfort and efficiency.A rare opportunity to own a park-backing home in Varsity Village—steps to nature, shops, restaurants, recreation, and Silver Springs Golf Course—where families can truly thrive. Book your showing today! (id:57557)
115, 4000 Somervale Court Sw
Calgary, Alberta
OPEN HOUSE Saturday, 27th September 12-2 pm. Don't miss this opportunity to own a condo that has it all including a peaceful location in the amenity rich community of Somerset. Quick possession available. This ground-floor walkout 2 bedroom + full bathroom unit offers sliding doors that walkout to a large patio backing onto greenspace & wetland views. Located close to the building entrance you won’t have to carry your groceries far. A couple of minutes walk to Bridlewood- Somerset C-train station. Condo fees include utilities – gas, water & electricity. Open-concept floor plan is both bright and spacious. Timeless bright white kitchen features newer appliances, ample countertop & cabinetry with a raised breakfast bar located adjacent to a great size dining room. The living rooms walks out to a private patio backing onto greenspace with serene wetland views - perfect for hosting family and friends. Both bedrooms are generous in size. You will also find a full bathroom and in-unit laundry. Well-maintained, family friendly - all ages welcome, pet friendly complex (dogs & cats OK subject to board approval). Walking distance to Bishop O'Byrne Catholic High school. With public schools close by Somerset Elementary School (K-4), Samuel W. Shaw Junior High School & Centennial High School. There are too many amenities within walking distance to mention including Bridlewood – Somerset C-train station, Calgary Public Library, Cardel Recreation Center South, YMCA, Walmart, Co-op, Safeway, Superstore, Cineplex Theatre, Indigo, Home Depot as well as many other shops, restaurants and services. (id:57557)
902, 801 2 Avenue Sw
Calgary, Alberta
Sunny 2-bedroom 9th floor, Concrete building, 926 sq ft of living space in sought after Eau Claire with partial downtown and river views from your south facing balcony, just steps from the Bow River pathways and the beauty of Prince’s Island Park. Inside, balances warmth and functionality with abundant natural light, creating a bright and comfortable atmosphere. The open concept design provides various options for furniture arrangement in the living room w/extended sitting area with cozy Gas Fireplace. Flowing seamlessly, a spacious dining area providing plenty of room for entertaining and family dinners. Hardwood floors. A well laid out kitchen with ceramic flooring. The Primary Suite offers a 4pc ensuite. 2nd bedroom, 3pc main bathroom. In-suite laundry & storage. NOTE: TITLED parking, close to the elevator + a large TITLED storage room. Amenities include Gym, social rm (mn level), Outdoor Terrace/Sundeck 10th fl, Library, with great views of DT 14th fl, Car wash bay, Pets with board approval. Age restricted, one occupant must be over 30. A well managed building & reasonable condo fees. Visitor parking. Enjoy the fabulous Eau Claire lifestyle-restaurants, parks, pathways, downtown, transit, amenities, all close by. Immediate possession. (id:57557)
2034 Southwinds Row
Airdrie, Alberta
This brand-new 5-bedroom, 2.5-bathroom + den single-family home is the perfect fit for growing families or those seeking more space without compromising on style. The double attached garage and thoughtfully designed layout create both functionality and comfort. Inside, you’ll find Design Studio upgrades throughout, including elegant quartz countertops, upgraded matte black stainless steel appliance package and durable luxury vinyl plank flooring. The main floor boasts an open-concept layout with a versatile den and a convenient walk-through pantry leading directly to the garage. Upstairs, the spacious primary suite boasts a walk-in closet, while the additional bedrooms are just steps from the main bath and laundry room— making daily living effortlessly convenient.The home also features a side entrance and an unfinished basement, giving you the freedom to customize the space to your needs. Located minutes from CrossIron Mills Shopping Centre, a splash park, planned schools, and recreational facilities, plus an already developed commercial hub, Southwinds is a community designed to complement and elevate your lifestyle.Don’t miss the opportunity to own this exceptional home — book your private showing today! (id:57557)
206 Bayside Loop Sw
Airdrie, Alberta
This impeccably maintained 4-bedroom executive home, located in the heart of sought-after Bayside Estates, is packed with numerous quality upgrades. Step inside and you’ll immediately notice the warm, rich LVP flooring that flows from the foyer past the private main floor office to the bright and airy open concept living space. The kitchen features an oversized quartz island with breakfast bar seating, black stainless-steel appliances including a gas range and chimney-style range hood, a built-in microwave and beverage fridge, soft-close cabinetry, and both a walk-in pantry and a butler’s pantry with bar sink. The living room centres around a natural gas fireplace—perfect to cozy up around on chilly nights—while oversized sliding patio doors allow gatherings to easily transition outdoors. Enjoy summer barbecues on the large, low-maintenance composite deck complete with a natural gas BBQ connector, gazebo and hot tub. Upstairs, the spacious primary suite is a private retreat featuring a luxury 5-piece ensuite with in-floor heating, dual vanities, a stand-alone soaker tub, and a walk-in closet. Three additional bedrooms—two with walk-in closets—share a full 4-piece bath, while a large bonus room and full laundry room round out the upper level.The basement is a blank canvas ready for your personal touch. Other highlights include central A/C, built-in drinking water filtration, a soft water conditioner with de-chlorination system, and underground irrigation outside. Bayside Estates is known for its beautiful canals, scenic walking paths, and quick access to parks (including popular Sandpiper Park), schools, shopping and dining. With nothing left to do but unpack, this perfect family home has it all. Check out the iGuide virtual tour and book your showing today. (id:57557)
24 Westridge Drive Sw
Okotoks, Alberta
** OPEN HOUSE ALERT - SATURDAY SEPTEMBER 13 12:00 - 2:00 PM ** Welcome to 24 Westridge Drive SW, a beautifully updated two-storey split located in one of Okotoks’ most established and sought-after neighbourhoods. This 5-bedroom, 3.5-bathroom home offers over 1,835 sq ft of above-grade living space, plus a fully finished basement designed with both comfort and functionality in mind. Set on an oversized lot with southwest front exposure, the property has seen significant upgrades inside and out. Over $40,000 in professional landscaping has transformed the outdoor living areas, including a new retaining wall, back fence, front gates, low-maintenance turf, and a thoughtfully designed garden. The removal of a large birch tree has opened up the backyard, creating a more usable and sunlit space. Three rainwater barrels have been added to support eco-conscious water use.Inside, the lower level features a custom-built wet bar with granite countertops and touchless sink fixtures—perfect for entertaining. Upstairs, ceiling fans have been installed in two bedrooms to enhance airflow and energy efficiency, while the spacious primary suite features a brand-new oversized window (2024), flooding the room with natural light. The home's layout offers multiple living areas across three finished levels, ideal for families of all sizes or those needing extra space for guests, hobbies, or remote work. The kitchen, dining, and living spaces are well-connected, yet distinct, allowing for both open entertaining and quiet retreats.This property sits in the heart of Westridge, within walking distance to schools, parks, pathways, and Okotoks’ amenities. With no condo fees, a double attached garage, a landscaped yard, and numerous high-end improvements already completed, this home presents a rare opportunity to move into a turnkey property in a mature, family-friendly community. Flexible possession is available. (id:57557)
154 Elm Street
St. Thomas, Ontario
Welcome to this 2 bedroom and 1.5 bathroom home located in the southwest area of St Thomas with many updates. On the main floor you have an updated kitchen, dining and living area. The 2 bedrooms and the 4pc main bathroom are also located on the main floor as well. The basement is finished giving great space for your expanded living needs with an additional 2 pc bathroom. Out the back door you will enjoy a private, fully fence yard which is great for children or pets. The single car detached garage is fully insulated and has an updated shingled roof. Enjoy the convenience of nearby Pinafore Park, the hospital and easy access to local amenities. Book your showing today! (id:57557)
68 Dunkirk Drive
St. Thomas, Ontario
Welcome to this affordable and well-maintained home in a desirable southwest St. Thomas neighbourhood, backing onto Homedale Park with no rear neighbours for added privacy. Step inside and enjoy a bright, updated interior with a functional layout. The kitchen was fully renovated in 2018 with modern cabinetry and a more open footprint, perfect for everyday living and entertaining. Recent improvements also include a new front step and laneway, central air installed in 2019, vinyl windows, and a long-lasting metal roof; giving you peace of mind for years to come. The lower level remains unspoiled, offering excellent potential to create additional living space to suit your needs. Whether you are a first-time buyer looking for a solid starter home or ready to downsize with comfort and convenience, this property is a great opportunity in a central location. (id:57557)


