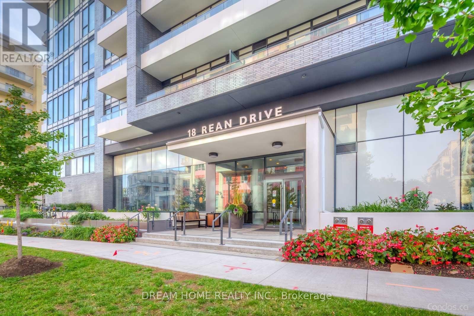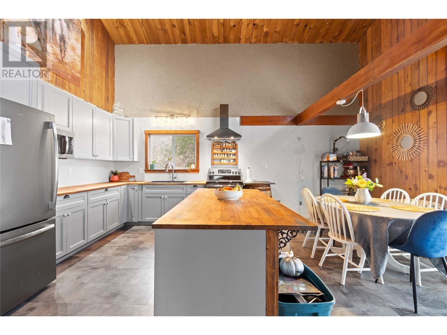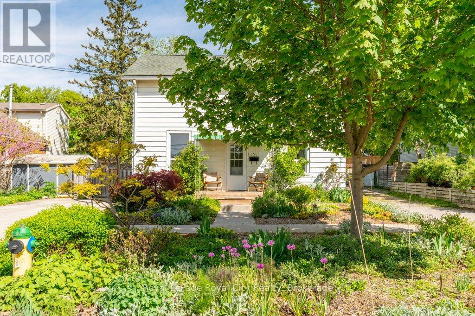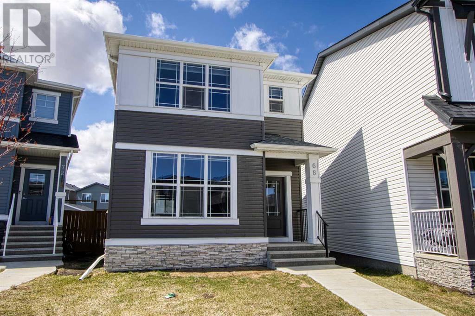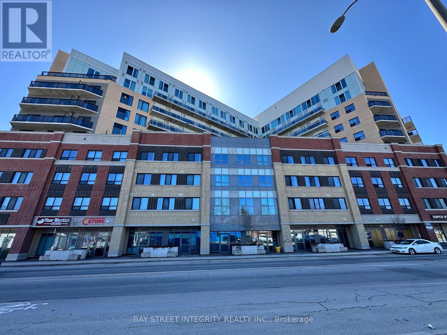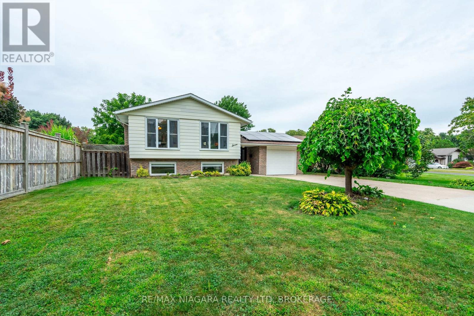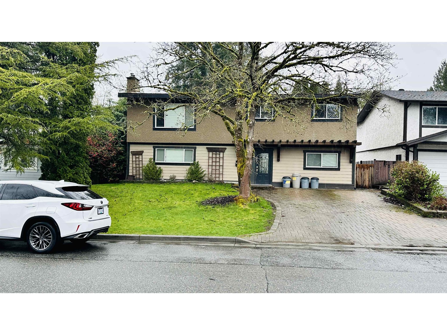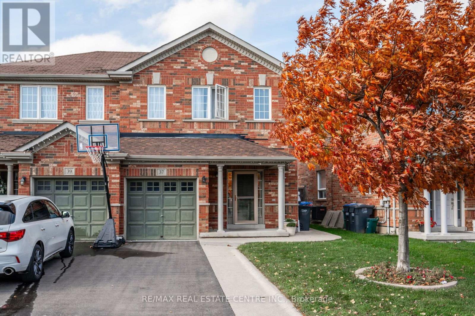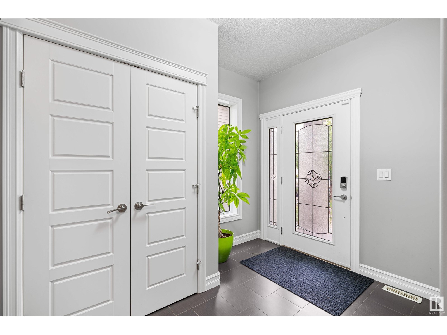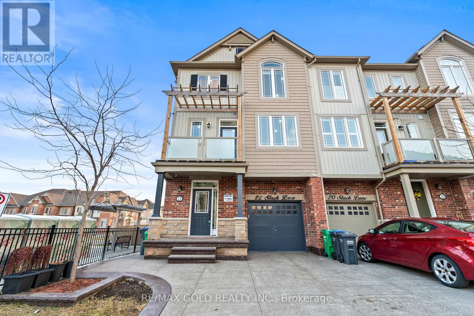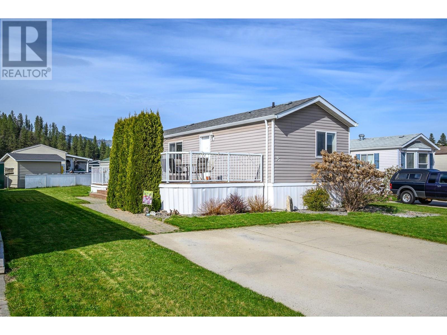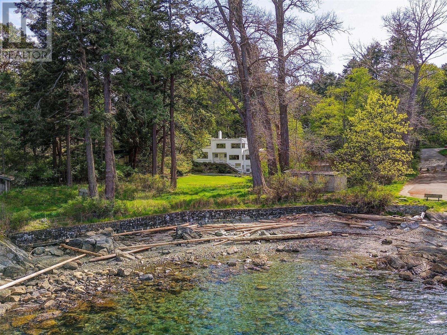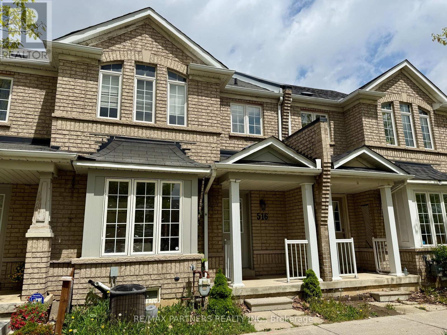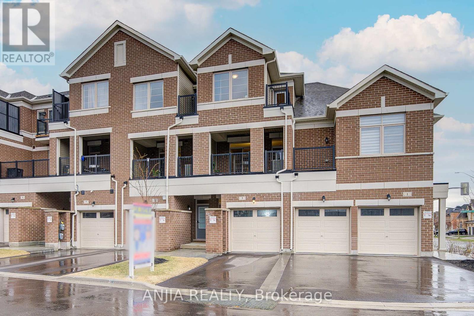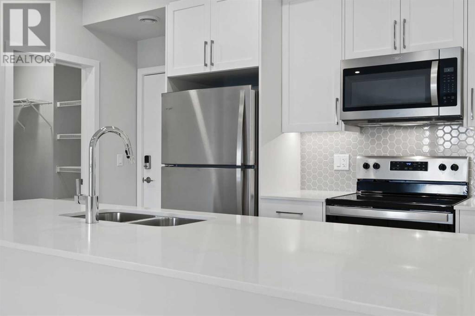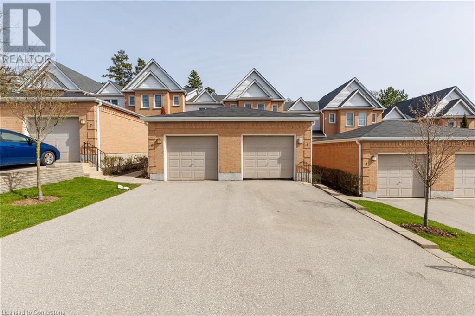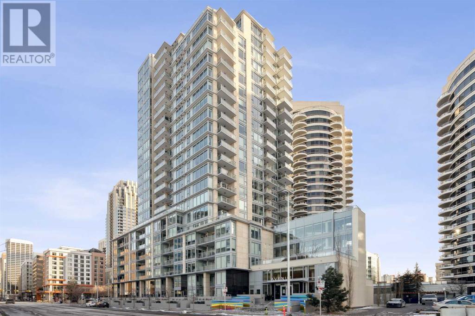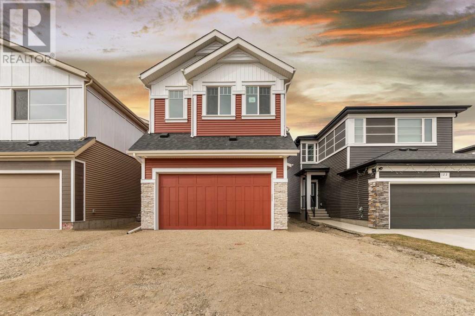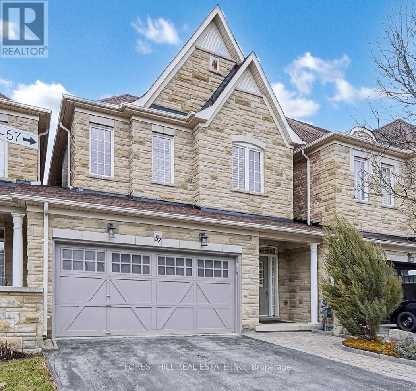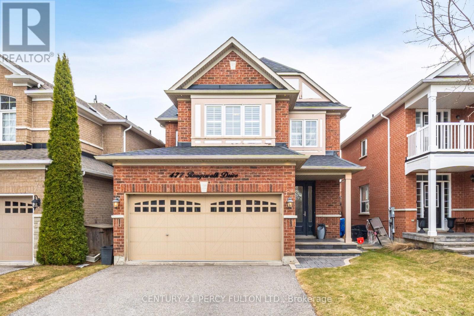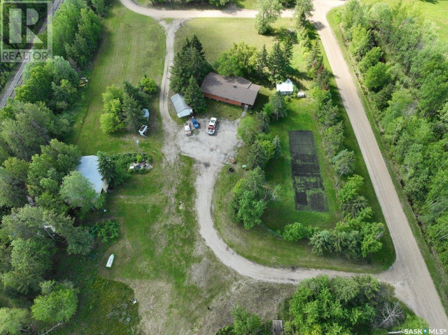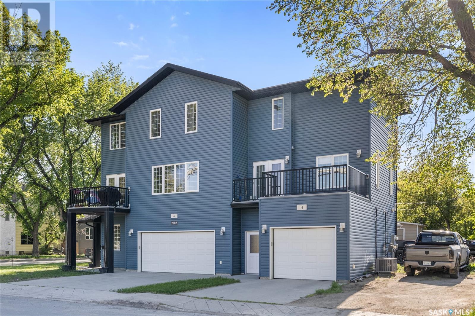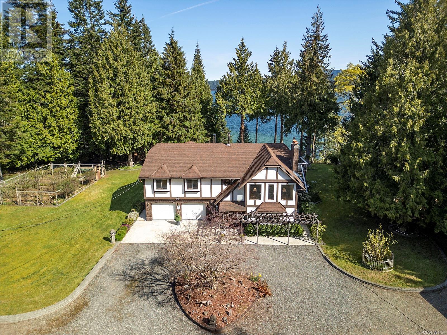301 - 18 Rean Drive
Toronto, Ontario
Best practical layout in the building. Total suite size is 556 SQFT plus 93SQFT balcony. Minutes to subway station & HWY 401. Steps to Loblaws, Bayview Village, restaurants, banks. Dishwasher, Washer & dryer are new bought in 2024. The lowest monthly management fee in this community. (id:57557)
14 Orin Drive
Riverview, New Brunswick
Open House Sunday afternoon from 1 - 3 hope you can come have a boo! Bungalow with a triple garage only 4 minutes from downtown Moncton. Quiet Cul De Sac Location with a public access to the river front walking trail at the bottom of the end of the street, perfect for bicycling, walking, jogging and more. Key Features: 2 spacious bedrooms designed for comfort and functionality. Open-concept main living area with vaulted ceilings and seamless flow to the outdoors.- The kitchen features quartz countertops, a centre island with pullouts and a separate large walk in pantry with shelving and cabinets. Large rear sundeck accessed via patio doorsperfect for relaxing or entertaining - Energy-efficient construction for year-round comfort and lower utility costs - Maintenance-free exterior means more time enjoying and less time maintaining. Triple car garage with built-in floor drain and 2 Wi-Fi-enabled MyQ garage door openers - Half bath laundry for added convenience off the garage entrance. - Located close to all amenities, yet tucked away in a peaceful setting, this home is perfect for professionals, downsizers, or anyone who values quality, efficiency, and a view that never gets old. Call, text or email to arrange for viewing. Vendor is open to an end of August or end of September closing date. (id:57557)
1348 Vella Road
Tappen, British Columbia
Spectacular valley view at the front with private wooded area behind the house. Three bedrooms, two bathrooms, open concept living area, and fire-pit, where zoning allows farm and domestic animals. (id:57557)
6108 Saint Martin Place
Oliver, British Columbia
A great place to call home! Close to schools, shopping an all amenities. Comes with murphy bed in the wall for guests, would also make a great craft room (owner was a quilter). Some interior images have been digitally staged. Main bedroom with ensuite and walk-in closet opens up onto the patio for your early morning coffee. Lovely bungalow in excellent location in beautiful little town of Oliver in a bareland strata. Very low strata fees. (id:57557)
110 York Road
Guelph, Ontario
Charming 1880s Farmhouse Overlooking the Park 110 York Rd, Guelph. Step into the warmth and character of this bright, sun-filled 3-bedroom farmhouse, perfectly situated just a 10-minute walk from downtown Guelph, the GO train, and city buses and only 20 minutes on foot to the University of Guelph campus. With its 9-foot ceilings and tall windows throughout, this historic home is filled with natural light and picturesque views of York Road Park and the serene river walks beyond. Inside, you'll find a spacious layout featuring a 4-piece bathroom on the upper level and a convenient 2-piece powder room on the main floor. The beautiful kitchen opens into a bright eat-in dining area that overlooks the private, tree-lined backyard perfect for family meals or entertaining guests. Set on a generously sized lot, this home boasts a massive backyard and an expansive, landscaped front yard a gardeners paradise with mature perennials, spring bulb displays, and established edible gardens. Enjoy seasonal harvests of asparagus, arctic kiwi, raspberries, thornless blackberry, and a unique 10-year-old apple tree producing six beloved varieties: Honeycrisp, Gala, Fuji, Yellow Delicious, and Gravenstein. Additional features include multi-car parking and two garden sheds, offering ample storage and hobby space. With all-day sunshine and peaceful, shady retreats, this home perfectly balances heritage charm with natural beauty and urban convenience. A truly special property in the heart of Guelph welcome to 110 York Rd. (id:57557)
4040 Bush Crescent
Beamsville, Ontario
Location location location! Welcome to bright and beautiful 4040 Bush Crescent, nestled in the heart of Beamsville, this stunning 3 bed + loft, 3 bath, and over 2400 sq ft of above grade living space features jaw dropping upgrades including new flooring throughout the main level and upper level, fully repainted from top to bottom, new light fixtures throughout, quartz countertops, quartz back splash, brand new kitchen doors, accessories and faucets, brand new appliances, toilets and accessories, upgraded staircase, pot lights outside the front exterior of the property, a new rear fence AND MORE! As you make your way through this open style concept - you are greeted with an exquisite bright white kitchen and walk through coffee bar, a true chefs delight! With ample living space between the main living room and upper loft area, you are also welcomed by 3 bedrooms, each with their own walk-in closet, and the primary bedroom featuring TWO walk in closets, and an ensuite! The lower level, with over 1000 sq ft of unfinished basement boasts a fresh blank canvas, where you can let your imagination run wild! **Additional features** Laundry on main level, oversized private backyard with mature trees and beautiful landscapes, no sidewalk in front of property allowing 4 car driveway, gas fireplace on main floor. (id:57557)
68 Ambleside Crescent Nw
Calgary, Alberta
Welcome to your dream home nestled in the heart of Ambleton. This beautifully designed 1,512 SqFt residence offers the perfect blend of comfort, style, and versatility—with 4 spacious bedrooms, 3 full bathrooms, a dedicated den, and a full legal basement suite rented out for $1300/month for mortgage support. Step through the front door and into a sun-soaked living space, where natural light pours through oversized kitchen windows, creating an inviting atmosphere for quiet mornings, or lively weekend dinners. The central kitchen is outfitted with quartz countertops, stainless steel appliances, ample cupboard storage and a pantry. Upstairs, the thoughtfully placed hallway laundry area maximizes space without compromising functionality, giving you more room to relax. Step outside in the backyard to a blank space which allows you to choose a dedicated outdoor dining or lawn space. HOA fee is applicable to the Ambletons Owners Association This vibrant, family-oriented community was built with connection and ease in mind. From pedestrian-friendly paths and protected off-street walkways to green spaces and playgrounds, Ambleton makes it easy to explore, connect, and feel at home. With schools, retail, and future commercial developments nearby—including a high school and community amenities—you’ll have everything you need, right at your doorstep. A warm, secure place to grow, thrive, and call home. Property Inspection already done. The main floor of property is vacant but need 24 hours notice to show the legal suite. (id:57557)
390 Hendon Drive Nw
Calgary, Alberta
NOW MOVE-IN READY in HIGHWOOD! An incredible BRAND NEW DETACHED INFILL w/ SOUTH EXPOSURE, with a desirable CITY APPROVED LEGAL 2-BED BASEMENT SUITE, knockdown VAULTED CEILINGS, & an UPPER BONUS ROOM! Highwood offers your family a mature, quiet community w/ lots of parks, green spaces, & outdoor recreation options. Nestled between Nose Hill Park & Confederation Park means summer & winter activities are endless, while still being able to enjoy quick & easy access to shopping & amenities along 4th or 14th St! You're walking distance to Highwood School, Foundations for the Future Charter School, & Colonel Irvine School, w/ quick access to Deerfoot Trail off McKnight Blvd for travelling around the city. A grande entrance into the home starts w/ a large front foyer that leads into the front dining room & views across the main floor with engineered oak hardwood floors & a 9-ft painted ceiling. The dining room is both spacious & bright, w/ lots of South-facing windows. The central kitchen is upgraded and modern, with ceiling-height shaker style white solid wood cabinetry, quartz countertops, a spacious corner pantry for tons of storage, coffee station, and a full-height quartz backsplash. A long island sits in the centre w/ waterfall quartz, bar seating & lots of counter space, complete w/ a SS appliance package w/ a French door refrigerator, a gas cooktop, a built-in wall oven/microwave, & dishwasher. A large rear living room overlooks the backyard & centres on an inset gas fireplace w/ full-height tile surround framed by two tall windows on either side. The main floor is rounded out w/ a rear mudroom w/ a bench & a closet, & a 2-pc powder room w/ designer lighting & modern vanity. The engineered oak hardwood follows you upstairs where a spacious bonus room is perfect for a kids play area or an amazing home office space. There are two secondary bedrooms w/ large windows & built-in closets with solid wood doors, a main 4-pc bath w/ large vanity & tub/shower combo w/ tile su rround, & a full laundry room w/ sink & tile floors. The contemporary primary suite enjoys large windows, an energy-efficient knockdown VAULTED CEILING, a walk-in closet, & a luxurious 5-pc ensuite w/ a modern dual vanity, a walk-in shower w/ full tile surround, & more vaulted ceilings! Downstairs, the LEGAL 2-BED SUITE is the perfect mother-in-law suite or mortgage helper, w/ a secure fire retardant private entrance leading you into the suite, which features luxury vinyl plank flooring, 8-ft ceilings, separate laundry, two large bedrooms w/ closets, & a 4-pc bath. The living room has lots of space for an entertainment unit, w/ a lovely kitchen complete w/ lots of upper & lower cabinetry, quartz countertops, & an electric range w/ microwave. Outside, enjoy a good-sized patio & double detached garage. Enjoy an active lifestyle with Nose Hill Park only blocks away & Confederation Park to the south. And families will love the schools close by! (Suite Registration in Supplements) (id:57557)
2401, 220 Seton Grove Se
Calgary, Alberta
Welcome to your next home in Seton Summit! This spacious, fourth floor, 860+ square foot unit provides plenty of natural sunlight with its south facing balcony. The large quartz island adds to the functionality of the kitchen that boasts lots of storage room, soft close drawers & cupboards, and stainless steel appliances. The spacious main bedroom features an ensuite with a large shower, bathtub and his & hers sinks! The second, four piece bathroom is private, spacious, and ideal for guests, a roommate, or kids! Ample storage can be found in the closets, laundry room (with Samsung washer and dryer), and the leased secured storage unit found in the parking garage. This condo is close to everything including the South Health Campus, shopping, grocery stores, the YMCA, and Stoney Trail! (id:57557)
417 - 652 Princess Street
Kingston, Ontario
This Is A Cozy And Contemporary Condo Unit You Do Not Want To Miss. The Stunning One-bedroom Unit Filled With Natural Light. Located In A Very Convenient And Safe Neighborhood At The Center of Downtown Kingston. Modern Linear Kitchen With Integrated Appliances And Stone Countertops. Great Building Amenities Including A Party Room, Gym, And Rooftop Garden With BBQ Facilities. Surrounded By Restaurants, Cafes, Food markets, and Transportation options. Close to Queen's University, St. Lawrence College, Parks And More. This Condo Is The Perfect Choice For An Investment Opportunity Or A Place To Call Home. (id:57557)
86 Jones Street
Moncton, New Brunswick
Charming 5-Bedroom Home with Detached Garage Freshly Renovated, Move-In Ready Located in a prime spot near hospitals, Université de Moncton, schools, and downtown, this renovated 1.5-storey home with a detached garage is freshly cleaned and painted, ready for showings at an affordable price. Recently vacated, its in pristine condition. The main floor offers a bright living room, a functional eat-in kitchen with patio doors to a private, fenced backyardgreat for family gatheringsand two spacious bedrooms with a full bathroom. Upstairs, two large bedrooms with built-in storage suit growing families. The basement includes a cozy family room, a non-conforming fifth bedroom, a laundry area, and ample storage, providing five bedrooms total, ideal for large families or rental potential. Upgrades include windows (2015), appliances (2010+), updated plumbing (including main drains), and a 200 AMP electrical panel. A paved driveway leads to a 22 x 13 detached garage with an automatic door for secure parking and extra storage. Vacant and move-in ready, this home is perfect for families seeking a spacious, centrally located property or investors targeting strong rental opportunities. Contact for a viewing! (id:57557)
7 Royal Oak Drive
St. Catharines, Ontario
PUBLIC OPEN HOUSE - THURSDAY JUNE 12 - 6:00 P.M. - 8:00 P.M. Welcome to your stunning new home at 7 ROYAL OAK DRIVE. Nestled on a beautifultree-lined street, in the highly sought-after neighborhood of ROYAL HENLEY ESTATES, this lovely raisedbungalow has so much to offer. 4 bedrooms, 2 baths, with over 2000 sf of total living space, and a backyardthat was made for entertaining. The main floor has newer flooring throughout the living room and all 3bedrooms. The basement is fully finished and offers a large Recroom with a great rock fireplace and built-inwall units that look amazing. If you love a great backyard, this is the house for you! There is a large 3-season SUNROOM perfect for hanging out by the ICE CREAM CONE SHAPED POOL! There is also a COVEREDDECK and a large shed (WITH ELECTRICAL), all within the 167'-deep yard. Enjoy those hot summer dayslounging by the pool and entertaining guests in your backyard oasis. Quick and easy Highway access forcommuters. Properties like this don't last long! (id:57557)
4986 205a Street
Langley, British Columbia
Home with great curb appeal, paved stone driveway, large foyer, upstairs includes living and dining room, kitchen has stone countertops and SS appliances, 3 beds, renovated bathroom. Downstairs, there is unauthorized 2 bedroom mortgage helper suite with separate entrance, a large REC room, and a kitchen with new stove and hood. Backyard offers tons of privacy overlooking a greenbelt and city park. Close to upcoming SkyTrain station. Lot of developments coming across the street under Nickomel River District neighbourhood plan. Check with city. Open house Sunday May 11 2-4 PM (id:57557)
466 Prince Edward Drive N
Toronto, Ontario
Elegant new build in The Kingsway, one of Etobicoke's finest and highly sought-after neighbourhoods known for it's vibrant family-oriented community, top schools and walkable neighbourhood charm. Thoughtfully designed, this residence blends modern luxury with everyday comfort. It features a seamless layout, high end finishes, large windows and skylights that bathe the space in natural light, exquisite white oak floors, solid core doors. Main Floor features a striking open-riser glass staircase that connects all levels, inviting Living Room, formal Dining Room, a sunlit Family Room, and a gourmet open concept Kitchen with large waterfall Island/Breakfast Bar, Premium-grade Thermador appliances, custom cabinetry and walkout to a covered porch, patio and private backyard, perfect for everyday living and entertaining. Powder Room, guest closet and convenient side entry complete this level. Upstairs offers a luxurious Primary Suite with a spa inspired Ensuite and walk-in closet, three additional Bedrooms with ample closet space, two Bathrooms, a skylit hallway, linen storage and convenient Laundry Room. The finished Lower Level includes fifth Bedroom, Bathroom, ample storage, and a large Recreation space, that can be customized as a home theatre, games room, gym or additional lounge. Outside, enjoy a quiet and private setting featuring a deep, sun-filled backyard with mature trees. Ideally located just steps from top-rated Lambton Kingsway School, parks, scenic Humber River trail, picturesque Old Mill Inn, a wide array of shops, cafes, dining, and transit including the subway. Minutes to premier golf courses, with easy access to downtown Toronto and airports. (id:57557)
7/8 - 945 Innisfil Beach Road
Innisfil, Ontario
Authentic Mexican Food Bar and Grill. This is a very successful family restaurant in Alcona, close to the beach. The business is only for sale. It is in the 3,872-square-foot updated unit with newer equipment and a stunning interior. The price includes chattels; inventory is extra. Available immediately. Open noon to 10:00 p.m., closed Tuesdays. Do not talk to staff; all additional information is available through the Listing Broker. (id:57557)
8911 And 8913 132 Av Nw
Edmonton, Alberta
Own your legally suited rental property and make some cash! This 5 BR, 2 BA property has 2 rentable units. There are two separate entrances with separate addresses. Upper unit is a 3 BR with a 4 pc BA with a laundry room, lower unit is a 2 BR, 3 pc BA with a stackable washer/dryer. Upgrades include vinyl plank flooring in lower unit, additional kitchen cabinets, carpets in upper unit, some lighting throughout. Freshly painted in 2020. Basement suite has large windows and feels very bright! Not your typical basement suite feel as each room has multiple oversized windows. As well, each unit feels very spacious with large living rooms, good sized bedrooms and kitchen/dining rooms. The property also has an oversized double detached garage with additional driveway parking. Separate single sized car doors could lend the garage to be divided for additional income. Property has a fully fenced large lot. High efficiency furnace heats both upper and lower units. Great potential in this income generating property! (id:57557)
37 Hollingsworth Circle
Brampton, Ontario
Welcome to 37 Hollingsworth Circle. This home is located in a prime location of beautiful Brampton. Close to great schools, parks, transit and many local amenities. Upon entry you will find a fantastic open concept main floor boasting a great sized family room, large kitchen and separate dining room area equipped with a walkout to the backyard patio. The main floor also features a 2 piece washroom and convenient access to the 1 car garage. Upstairs there are 3 great sized bedrooms. The primary bedroom is quite large and features its very own 4 piece ensuite and walk in closet. The basement is also completely finished adding a great additional space. Continue outside and you will find a great sized backyard, a perfect spot to entertain with family and friends. It is fully fenced, features an above ground swimming pool and has a concrete patio which extends into a beautiful walkway wrapping right around to the front of the home. This is a great home in a great neighbourhood. Book your tour today! ** New Roof Shingles with 15 year warranty (2025) ** (id:57557)
896 Willowbank Trail
Mississauga, Ontario
Step inside this warm and inviting home, proudly owned and lovingly maintained by the same family for 37 years. From the moment you enter the welcoming foyer, you'll feel the care and attention that been poured into every corner. The sun-filled living and family rooms feature smooth ceilings, pot lights, and gleaming hardwood floors, creating the perfect setting for everyday living and special gatherings. Freshly painted on the main and second floors, the home feels bright, clean, and move-in ready. The gourmet kitchen is designed for both function and enjoyment, with a dedicated breakfast area framed by three-sided picture windows overlooking the lush backyard. Imagine starting your mornings here, bathed in sunlight with a view of the garden. A new stainless steel dishwasher and range hood, plus a newer fridge and stove, complete this well-equipped space. Step out onto the vinyl deck to enjoy your morning coffee or summer BBQs in the private, fully fenced backyard. Upstairs, you'll find four generously sized bedrooms, offering space for a growing family or visiting guests. The primary bedroom ensuite has been refreshed with a brand-new vanity and mirror, adding a modern touch. There is even potential for an additional bathroom or customization to suit your lifestyle. Head down to the finished basement, where newer laminate flooring creates a cozy space for movie nights, a home office, or a playroom. Set on a quiet, tree-lined street in the highly desirable Rathwood community, you're just a short walk to schools, parks, and shopping, with easy access to highways 401, 403, and QEW for a smooth commute. This is more than just a house its a home filled with history, comfort, and room to grow. Don't miss the chance to make it your own. (id:57557)
7728 18 Av Sw
Edmonton, Alberta
Welcome home! This 2-storey Landmark property offers 6 bedrooms and 4 bathrooms. The main floor features an open-concept layout with a living area including a gas fireplace, a modern kitchen with granite countertops and a large island. There is also a bedroom and a 4-piece bathroom on the main level. The dining area leads to a manicured backyard with a pergola and paved areas. Upstairs, the primary bedroom boasts a walk-in closet and a luxurious 5-piece ensuite. Two additional bedrooms, a 4-piece bathroom, and a bonus room perfect for a theatre or office complete the upper level. The finished basement includes 2 bedrooms, a 3-piece bathroom, and rough-ins for a potential kitchen and laundry. Enjoy modern features like a tankless water heater, water softener, and central A/C. There is a side entrance for convenience and privacy. This home offers lakeside living with access to swimming, boating, fishing, and more! Close to trails, schools, and shopping. (id:57557)
267 Windermere Dr Nw
Edmonton, Alberta
Step into unparalleled luxury with this custom-built executive bungalow by Audie Benson Estate Homes. Exquisite millwork, coffered ceilings and dramatic lighting create a sense of sophistication. Perfect for entertaining and everyday living. The chef's kitchen, featuring high-end Wolf and Sub-Zero appliances and a butler's pantry, inspires culinary creativity. The primary suite is a luxurious sanctuary with a walk-in closet, steam shower, soaker tub that creates a true spa-like experience. The lower level, with in-floor heating, offers relaxation and entertainment with a theatre room, wine cellar, wet bar and fitness area. Outside, the landscaped yard, underground sprinklers, rock retaining walls, and artificial turf create a serene escape. The covered, heated patio allows for year-round enjoyment. An attached heated triple tandem garage with storage that will fit seven cars if lifts were added. This home exceeds expectations with its impeccable design and high-end finishes. No details were overlooked. (id:57557)
22 Slack Lane
Caledon, Ontario
Welcome to one of the most exclusive and meticulously upgraded end-unit townhomes in the area! This 3-storey beauty at 22 Slack Lane offers exceptional curb appeal with an extended exposed aggregate driveway that fits 3 cars, plus a garage and visitor parking conveniently located next door. Inside, the home shines with smooth ceilings, pot lights, oversized porcelain tiles, and custom wainscoting throughout. A rare main-floor bedroom with its own 3-pc ensuite provides ultimate flexibility for guests or in-laws. The open-concept second floor boasts a bright great room, elegant kitchen, and dining area perfect for entertaining. Upstairs, you'll find 3 spacious bedrooms and 2 upgraded full bathrooms. Enjoy the upgraded staircase railings and the beautifully finished backyard with exposed concreteideal for evening relaxation. With three-sided exposure filling the home with natural light, this corner unit truly stands out. A must-see! Easy to show book your private tour today! (id:57557)
12560 Westside Road Unit# 75
Vernon, British Columbia
Welcome to Coyote Crossing Villas! This 2006 manufactured home is the perfect choice for first-time home buyers, couples, or those looking to downsize! This unit has 2 bedrooms on opposite ends of the house for extra privacy between parents and kids, or you and your guests. There is also a den/office (or small third bedroom), and 2 full bathrooms including an ensuite. The open concept living room, kitchen, and dining area is located in the centre of the home and great for entertaining. Outside, step out onto the large deck that extends almost the full length of the house and leads to the grassy yard, perfect for pets or kids to play. Enjoy the convenience of underground irrigation to keep your grass green all summer long. There is a paved driveway with room for two vehicles plus RV parking available for $25/mo in a secured parking area at the back of the park. Pad rent is $500/month and includes water, sewer, garbage, snow removal, and road maintenance. This family friendly park has no age restrictions, and allows up to 2 pets per household with some weight restrictions (up to 25lbs). There is a registered Government Head Lease in place until 2047 - with renewal already underway for extending the lease. Financing available through most banks and credit unions. Quick possession possible! (id:57557)
1572 Laughlin Falls Road
Severn, Ontario
NEW PRICE! POOL! Discover the perfect blend of modern comfort and country charm in this stunning 3-bedroom home, nestled on a serene 1-acre lot just minutes from Coldwater. From the moment you arrive, you'll be drawn in by the peaceful rural setting and the home's timeless curb appeal, complete with a durable and stylish metal roof that ensures low maintenance for years to come. Step inside to a bright, open-concept main floor where natural light pours through large windows, creating a warm and inviting atmosphere. The heart of the home is the beautifully renovated modern kitchen, featuring sleek cabinetry, stainless steel appliances, and a spacious center island perfect for entertaining or enjoying casual meals with family. The seamless flow between the kitchen, dining area, and living area makes this space ideal for both everyday living and hosting guests. Upstairs, cathedral ceilings elevate the space and add a touch of grandeur to the second floor. The generous primary suite is your personal retreat, offering a luxurious 5-piece ensuite with a soaker tub, glass-enclosed shower, double vanity, and premium finishes throughout. Step outside and enjoy your own private oasis - a beautifully landscaped yard with an in-ground pool, perfect for summer days spent lounging or entertaining. Surrounded by mature trees and open space, the property offers the tranquillity of country living while still being just a short drive from the shops, restaurants, and amenities of charming Coldwater. Additional features include ample parking, plenty of outdoor space for gardens or recreation, and potential for future expansion or customization. Whether you're looking to escape the city or settle into your forever home, this property offers the best of both worlds: modern living in a peaceful, rural setting. (id:57557)
2620 Queenswood Dr
Saanich, British Columbia
Welcome to 2620 Queenswood Drive! This stunning waterfront acreage features unparalleled ocean views and endless opportunities. Located in a prestigious park-like neighbourhood just minutes from Cadboro Bay, this property is immersed in nature and the incredible wildlife we live alongside. There are two homes on the property, the original 1930's home and a waterfront cottage perched right down by the water. Incredible views can be found throughout the property of Mt. Baker, the Gulf Islands, the Salish Sea, and everything else our coastal waters provide. Build the home of your dreams and pass this large waterfront estate down for many generations to come. Close to Cadboro Bay Village, UVIC, Gyro Park and the Royal Victoria Yacht Club, all the amenities you could need are nearby. Rarely do such opportunities become available, come and see what makes living here so magical! (id:57557)
230026 Range Road 255
Rural Wheatland County, Alberta
BONUS: Includes a $60,000+ Toolcat & Equipment Package – the ultimate turnkey solution for managing your 12+ acre estate! *** Two Incredible Homes on 12 Acres – A Restored Heritage Masterpiece and a Luxurious Guest House! Imagine the possibilities: a serene bed & breakfast, an Airbnb or VRBO retreat, or an equestrian haven – this extraordinary property offers it all! Nestled on 12 private acres, this one-of-a-kind estate combines the timeless charm of a meticulously restored 1915 character home with the modern sophistication of a 2016-built guest house, plus a triple attached garage, barn, and multiple outbuildings. Step into the heritage home and be transported by its distinctive architectural details, including an original stone-faced wood-burning fireplace, antique stained-glass bookshelves, and elegant light fixtures. The main floor boasts a traditional living room, a spacious dining room flowing into an upgraded farm-style kitchen with granite countertops, high-end appliances, and a custom breakfast table. Also on this level: a cozy study/den, a 3-piece bath, a mudroom, and access to the oversized triple garage. The second floor features a serene primary retreat with a wrap-around balcony, two generously sized bedrooms, and a classic 4-piece bathroom. On the charming top floor, two vaulted-ceiling bedrooms await – perfect for kids, offices, or hobbies. Downstairs, the basement transforms into an English-style pub with a full bar, coffee station, polished concrete flooring, a copper soaker tub, and a wine cellar. The 2016-built guest house redefines luxury with 1,500 sq. ft. of contemporary design. The main floor includes a gourmet kitchen, spacious living room, half bath, office/den, and laundry. Upstairs, you’ll find a stunning primary suite with a 4-piece ensuite, two additional bedrooms, and another 4-piece bath. Beyond the homes, the heated triple attached garage offers a fitness area with a swim spa, large shower, and rooftop patio access. The property al so includes a barn, workshop, two detached garages (one converted into a music studio), and multiple outdoor spaces, including three decks/porches, a wrap-around balcony, a rooftop patio, a fire pit area with 5 RV plugs, and a wood-fired pizza oven. This remarkable property blends history, functionality, and endless opportunities. Don’t miss the features list, virtual tour, floor plans, and lifestyle video on YouTube – let’s chat today about making it yours! (id:57557)
516 Bur Oak Avenue
Markham, Ontario
Facing a Park * Beautiful Freehold Townhouse in Prime Markham Location! * Well-maintained * Upgraded flooring throughout the main floor * Modern Open-concept Living and Dining Area* Modern Family-sized kitchen with large countertop, backsplash and Stainless Steel Appliances * Lots of Storage * Smooth Ceiling * Powder Room w/Shower on Main Floor * Direct garage access * Upgraded Staircase w/Iron Pickets * Generously sized bedrooms * Mirrored hallway * Primary bedroom with a 4-piece ensuite * Profession Finish Basement with bathroom * Large Entertaining Room * Steps to restaurant, bank, shopper drug market, Tim Hortons and Bus Stop * Zoned for top-ranked schools including Pierre Elliott Trudeau High School and Stonebridge Public School * Move in Condition (id:57557)
173 Polo Crescent
Vaughan, Ontario
Step into timeless elegance in this exquisite stone-front estate, nestled on one of the most coveted streets in Weston Downs. Spanning 4,584 sq ft above grade, this custom-designed residence offers refined luxury and superior craftsmanship throughout.Embellished with Creme Marfill Marble floors with inlay, Soaring 2 storey L.R, open riser floating staircase, wrought iron pickets, Gourmet custom kitchen w island, granite & marble counters, cust. silk drapes, smooth celings T/O, Hunter Douglas blinds & Calif shutters, surround sound on main & second floor. NO SIDEWALK THRU DRIVEWAY. Shows impeccably. (id:57557)
3 Carneros Way
Markham, Ontario
Welcome To 3 Carneros Way, A Stunning Smart Towns Collection Home By Arista Homes In The Prestigious Cedar Grove Community! This 1-Year-Old, 3-Storey Townhome Offers 1,670 Sq. Ft. Of Modern Living With 9-Ft Ceilings On The Main And Second Floors. Featuring An Open-Concept Layout, A Bright Great Room Perfect For Family Gatherings, And A Contemporary Kitchen With Stone Countertops, Tile Flooring, And Stainless Steel Appliances. Laminate Flooring Runs Throughout, And There's Potential For A Second Kitchen On The Main Floor. The Spacious Primary Bedroom Boasts A 3-Pc Ensuite And A Private Balcony.Enjoy Smart Home Technology, 200A Electrical Panel, EV Charger Outlet In Garage, And 240V Receptacles Installed On The 1st And 2nd Floors, As Well As The Basement Ideal For Future Appliances Or Home Upgrades. Fiber Internet, Solar Panel Conduit, And Ethernet Cabling On Every Floor Provide Seamless Connectivity. Custom Garage Includes A 2-Shelf Pallet Rack System.Located In The Highly Ranked Markham District High School Zone And Close To Hwy 7, 407, Viva Transit, Walmart, Markville Mall, Cornell Community Centre, And More! Tarion Warranty Included. Move In And Experience Modern Living At Its Finest! A Must-See! (id:57557)
310, 255 Les Jardins Park Se
Calgary, Alberta
**BRAND NEW HOME ALERT** Great news for eligible First-Time Home Buyers – NO GST payable on this home! The Government of Canada is offering GST relief to help you get into your first home. Save $$$$$ in tax savings on your new home purchase. Eligibility restrictions apply. For more details, visit a Jayman show home or discuss with your friendly REALTOR®. LOVE YOUR LIFESTYLE! Les Jardins by Jayman BUILT next to Quarry Park. Inspired by the grand gardens of France, you will appreciate the lush central garden of Les Jardins. Escape here to connect with Nature while you savor the colorful blooms and vegetation in this gorgeous space. Ideally situated within steps of Quarry Park, you will be more than impressed. Welcome home to 70,000 square feet of community gardens, a stunning Fitness Centre, a Dedicated dog park for your fur baby, and an outstanding OPEN FLOOR PLAN with unbelievable CORE PERFORMANCE. You are invited into a thoughtfully planned 2 Bedroom, 2 Full Bath plus expansive balcony beautiful Condo boasting QUARTZ COUNTERS throughout, sleek STAINLESS STEEL WHIRLPOOL APPLIANCES featuring a Whirlpool refrigerator with top mount freezer, dishwasher with stainless steel interior, electric freestanding range with self clean, microwave hood fan. Luxury Vinyl Plank Flooring, High End Fixtures, Smart Home Technology, A/C and your very own in suite WASHER AND DRYER. This beautiful suite offers bright bedrooms with large windows, a storage area with a hanging rack, a large Primary Suite with a walk-in closet and en suite, a spacious dining/living area with sliding doors, an open concept layout between the kitchen, dining, and living room, and ample kitchen and bathroom counter space. STANDARD INCLUSIONS: Solar panels to power common spaces, smart home technology, air conditioning, state-of-the-art fitness center, high-end interior finishings, ample visitor parking, luxurious hallway design, forced air heating and cooling, and window coverings in bedrooms. Offering a lifes tyle of easy maintenance where the exterior beauty matches the interior beauty with seamless transition. Les Jardins features central gardens, a walkable lifestyle, maintenance-free living, nature nearby, quick and convenient access, smart and sustainable, fitness at your fingertips, and quick access to Deerfoot Trail and Glenmore Trail. It is located 20 minutes from downtown, minutes from the Bow River and pathway system, and within walking distance to shopping, dining, and amenities. Schedule your appointment today! (id:57557)
1570 Richmond Street Unit# 5
London, Ontario
Location! Location! Location! North London 3+2 bedroom, 2.5 baths. Welcome to The Gables, one of London's most sought-after condominium complexes, ideally located close to Western University, Masonville Mall, and University Hospital. Perfect for larger families, it's also in the catchment area for some of the best schools in the city. This unit features three bedrooms on the upper floor, one in the main floor and one in the lower level plus large office! all with ample closet space, and a beautifully updated 4-piece bathroom. The floor has been completely renovated 2021, new roof 2022, a separate dining room , and a convenient half bath. The lower level offers versatility, featuring two bedroom-sized bonus rooms, a common area and a 3-piece bathroom. Laundry is also located on this level. Enjoy outdoor living with a private back patio, front courtyard, a detached single-car garage with two driveway spaces and convenient visitor parking nearby. ALL KITCHEN STUFF ARE INCLUDED AND FURNITURE. Hot water tank is owned! Save your money! Don't miss your chance to view it! (id:57557)
421, 255 Les Jardins Park Se
Calgary, Alberta
**BRAND NEW HOME ALERT** Great news for eligible First-Time Home Buyers – NO GST payable on this home! The Government of Canada is offering GST relief to help you get into your first home. Save $$$$$ in tax savings on your new home purchase. Eligibility restrictions apply. For more details, visit a Jayman show home or discuss with your friendly REALTOR®. LOVE YOUR LIFESTYLE! Les Jardins by Jayman BUILT next to Quarry Park. Inspired by the grand gardens of France, you will appreciate the lush central garden of Les Jardins. Escape here to connect with Nature while you savor the colorful blooms and vegetation in this gorgeous space. Ideally situated within steps of Quarry Park you will be more than impressed. Welcome home to 70,000 square feet of community gardens, a state-of-the-art Fitness Centre, Dedicated dog park for your fur baby and an outstanding OPEN FLOOR PLAN with unbelievable CORE PERFORMANCE. You are invited in to a thoughtfully planned 1 Bedroom, Full Bath plus DEN beautiful Condo boasting STONE COUNTERS through out, sleek STAINLESS STEEL APPLIANCES, Luxury Vinyl Plank Flooring, High End Fixtures, Smart Home Technology, A/C and your very own in suite WASHER AND DRYER. This stunning suite includes a galley kitchen with eating bar, ample kitchen counter space, balcony with entry from living room, spacious living area with sliding doors, large den with multiple uses and storage area with hanging rack. Additional highlights include solar panels to power common spaces, high-end interior finishings, ample visitor parking, luxurious hallway design and a lobby that invites you in with a grand statement that elevates both your experience and enjoyment of this beautiful property. Offering a lifestyle of easy maintenance where the exterior beauty matches the interior beauty with seamless transition. Les Jardins features central gardens, a walkable lifestyle, maintenance free living, nature nearby, quick and convenient access, smart and sustainable, fitness at your finger tips and quick access to Deerfoot trail and Glenmore Trail. Located 20 minutes from down town, minutes from the Bow River and pathway system, walking distance to shopping, dining and amenities. Quick possession possible! Schedule your appointment today! (id:57557)
1006, 1025 5 Avenue Sw
Calgary, Alberta
*PRICE IMPROVEMENT* Downtown living at its finest with this beautiful 1-bedroom condo at Avenue West End. Nestled in the vibrant downtown core, just steps from the Bow River and an array of dining, shopping, and entertainment options, this condo is ideal for professionals and urban enthusiasts alike. Step into a bright and spacious open-concept living area, featuring floor-to-ceiling windows that bathe the space in natural light. The gourmet kitchen features a 5 burner gas cooktop, quartz countertops, under cabinet lighting, built-in fridge and freezer. The bathroom maximizes comfort with in-floor heating and soaker tub. The spacious bedroom connects to an oversize closet with built-in shelvings. Complete the package with in-suite laundry, a titled underground heated parking stall and titled storage locker. Schedule your viewing today! (id:57557)
126 Corner Glen Way Ne
Calgary, Alberta
Welcome to this Newly build home two story home with 2242 square feet of living space well planned & perfect for extended family or if you have any guests coming over. Located in growing & vibrant community of Cornerstone. This home offers you one bedroom with full bathroom, spacious living room & dining room on the main floor with Gourmet kitchen comes with huge pantry space which leads to mudroom and garage front- attached. Upstairs you will find a cozy & welcoming bonus space to relax & enjoy family entertainment or gaming time. 4 bedrooms & 2 full washrooms & laundry room with additional storage upstairs. Primary bedroom has walk-in closet, en-suite with double vanity and walk-in shower. This home provides you abundance of sunlight through out and a perfect blend of modern fixtures and lighting. The undeveloped basement featuring a side entry and additional basement window is perfect for future development or waiting for your customization. The newly build cornerstone community offers you easy access to the playgrounds, shopping centres, public transit, and major roads. Schedule your viewing today!!! (id:57557)
89 Marigold Boulevard
Adjala-Tosorontio, Ontario
FABULOUS TRIBUTE BUILDER'S 5115 SQFT LUXURY HOUSE ON A HUGE PIE LOT BACKING ONTO A RAVINE WITH WALK OUT BASEMENT WITH SEPARATE ENTRANCE. EAST FACING. NEVER LIVED IN BRAND NEW HOUSE, THIS HOME IS WAITING TO BE YOUR HOME IN THE MOST DESIRABLE AREA OF TOTTENHAM. UPGRADES WORTH $500K INCLUDING PREMIUM LOT AND STRUCTURAL UPGRADES. 10 FEET MAIN LEVEL CEILING, 9 FEET SECOND AND BASEMENT LEVEL CEILINGS. HARDWOOD FLOORING & LED POT LIGHTS THROUGHOUT THE HOUSE. AN ULTIMATE CHANCE TO LIVE IN LUXURY... ONLY HOUSE OF THIS SIZE BACKING ONTO THE RAVINE IN THE WHOLE SUB-DIVISION. PRICED BELOW PURCHASE PRICE & PRICE TO SELL. SEE IT TO BELIEVE, BEFORE IT IS GONE!! HURRY UP AND ACT FAST AS IT WON'T STAY FOR LONG. (id:57557)
57 - 280 Paradelle Drive
Richmond Hill, Ontario
Rarely Offered Stunning Freehold Townhome Nestled In The Highly Sought-After & Quiet Fountainbleu Estates Neighbourhood In Richmond Hill * Linked By Garage Only, Feels Like A Detached House * Over 2700 Sqft Of Living Space * Stone Veneer Exterior Front * This Elegant & Spacious Family-Sized Home Offering Both Stylish & Functionality: Formal Dining Room, Open Concept Family Room, 3 Spacial Bedrooms, Professional Finished Basement & Fully Fenced Backyard * 9 Ft Ceilings on Main * Hardwood Flooring Throughout Main & 2nd Floor * Granite Countertops, Upgraded Backsplash & Stainless Steel Appliances (Fridge, Stove, Range Hood, B/I Dishwasher) In Modern Kitchen * Breakfast Area with Sliding Door Walk Out to Large Wood Deck * Califorlia Shutters * Designer's Lights & Pot Lights Thru-Out * 2 Gas Fireplaces(One In Basement) * Open Spiral Staircase Across All 3 Levels * Skylight & Large Window Bringing In Abundant Natural Light * Primary Bedroom Features Cathedral Ceiling, a Spacious 5-Piece Ensuite with Glass Shower, Dual Sinks, Granite Countertop, and Large Walk In Closet * 2nd Floor Laundry Adds Functionality and Convenience * Professionally Finished Basement Includes Large Recreation Room, Office, and 3-Piece Full Bathroom & Lots Of Storage * Double Car Garage Can Be Direct Accessed From Home & Fully Fenced Backyard (Separate Door At Back) * No Sidewalk 2 Driveway Parking Spaces * Ample Visitor Parking Space Just Few Steps Away * Walk to Ponds & Trails * Minutes to Bloomington GO Station & Other Amenities * Easy Access to Highways * Top Ranking Richmond Green SS, Alexander Mackenzie HS(Art) & Dr. G.W. Williams SS(IB) * Exquisite Craftsmanship and Attention to Detail, MUST SEE!! (id:57557)
104 Stuart Street
Whitchurch-Stouffville, Ontario
Wow! Absolutely Stunning 4+1 Bedroom Home with Incredible Backyard Oasis! One-Of-A-Kind Meticulously Maintained from Top-To-Bottom, Inside and Out. No Detail Has Been Overlooked. You Will Be Captivated Right from The Front Door Entering an Open Concept Layout with A Gorgeous Kitchen. Access To Garage from House, finished basement with In-Law Potential, Close to Park, Summitview School, Daycare Centre and Main Street and Go Station. Corner lot with beautiful mature yard on 60 foot frontage & Secluded Patio Lounge Area.Fridge, Stove, Built in Dishwasher, Washer, Dryer, All Elf's, All Window Coverings, Freezer, Security System, EV charging port, Garage Remote, 6 Sheds, Gazebo. Hwt Rental. (id:57557)
320, 255 Les Jardins Park Se
Calgary, Alberta
**BRAND NEW HOME ALERT** Great news for eligible First-Time Home Buyers – NO GST payable on this home! The Government of Canada is offering GST relief to help you get into your first home. Save $$$$$ in tax savings on your new home purchase. Eligibility restrictions apply. For more details, visit a Jayman show home or discuss with your friendly REALTOR®. LOVE YOUR LIFESTYLE! Les Jardins by Jayman BUILT next to Quarry Park. Inspired by the grand gardens of France, you will appreciate the lush central garden of Les Jardins. Escape here to connect with Nature while you savor the colorful blooms and vegetation in this gorgeous space. Ideally situated within steps of Quarry Park, you will be more than impressed. Welcome home to 70,000 square feet of community gardens, a stunning Fitness Centre, a Dedicated dog park for your fur baby, and an outstanding OPEN FLOOR PLAN with unbelievable CORE PERFORMANCE. You are invited into a thoughtfully planned 2 Bedroom, 2 Full Bath plus expansive balcony beautiful Condo boasting QUARTZ COUNTERS throughout, sleek STAINLESS STEEL WHIRLPOOL APPLIANCES featuring a Whirlpool refrigerator with French doors and built-in ice and water, dishwasher with stainless steel interior, slide in stainless steel electric convection range with ceramic cooktop, built-in microwave and designer hood fan. Luxury Vinyl Plank Flooring, High End Fixtures, Smart Home Technology, A/C and your very own in suite WASHER AND DRYER. This beautiful suite offers bright bedrooms with large windows, a storage area with a hanging rack, a large Primary Suite with a walk-in closet and en suite, a spacious dining/living area with sliding doors, an open concept layout between the kitchen, dining, and living room, and ample kitchen and bathroom counter space. STANDARD INCLUSIONS: Solar panels to power common spaces, smart home technology, air conditioning, state-of-the-art fitness center, high-end interior finishings, ample visitor parking, luxurious hallway design, forced air heating and cooling, and window coverings in bedrooms. Offering a lifestyle of easy maintenance where the exterior beauty matches the interior beauty with seamless transition. Les Jardins features central gardens, a walkable lifestyle, maintenance-free living, nature nearby, quick and convenient access, smart and sustainable, fitness at your fingertips, and quick access to Deerfoot Trail and Glenmore Trail. It is located 20 minutes from downtown, minutes from the Bow River and pathway system, and within walking distance to shopping, dining, and amenities. Schedule your appointment today! (id:57557)
8982 Pepperell Street
St. Peter's, Nova Scotia
Experience the perfect blend of privacy, nature, and breathtaking views with this charming 2 bedroom plus loft cottage-style home, nestled on 6.5 acres of mostly treed land with walking trails and a lovely brook, plus an additional 11-acre woodlot. The spacious front deck offers stunning, panoramic views of beautiful Bras d'Or Lakean ideal spot to sip your morning coffee and watch the sun rise over the water as the sailboats drift by. The large fully fenced in front yard features several raised garden beds, a strawberry patch and some blueberry bushes, while a tranquil brook runs alongside the home. Outdoor lovers will appreciate the trails running through the property that connect to the local ATV trail system and the 11 acre lot. Two large outbuildings complete the property for your wood storage and workshop needs. Inside, the updated kitchen features soft-close cupboards and a new stainless steel fridge. A ducted heat pump system installed in 2024 along with a new water heater and WETT-certified wood stove ensure comfort year-round. Some fresh paint throughout adds a modern touch, and the loft bedroom is a unique spot for a quiet office or teenage retreat. For the necessities, the village of St. Peters is just a short drive away past the picturesque marina where youll find shops, restaurants, a grocery store, post office, and NSLC. Check out this Cape Breton beauty today! (id:57557)
416, 255 Les Jardins Park Se
Calgary, Alberta
**BRAND NEW HOME ALERT** Great news for eligible First-Time Home Buyers – NO GST payable on this home! The Government of Canada is offering GST relief to help you get into your first home. Save $$$$$ in tax savings on your new home purchase. Eligibility restrictions apply. For more details, visit a Jayman show home or discuss with your friendly REALTOR®. LOVE YOUR LIFESTYLE! Les Jardins by Jayman BUILT next to Quarry Park. Inspired by the grand gardens of France, you will appreciate the lush central garden of Les Jardins. Escape here to connect with Nature while you savor the colorful blooms and vegetation in this gorgeous space. Ideally situated within steps of Quarry Park you will be more than impressed. Welcome home to 70,000 square feet of community gardens, a state-of-the-art Fitness Centre, Dedicated dog park for your fur baby and an outstanding OPEN FLOOR PLAN with unbelievable CORE PERFORMANCE. You are invited in to a thoughtfully planned 1 Bedroom, Full Bath plus DEN beautiful Condo boasting STONE COUNTERS through out, sleek STAINLESS STEEL APPLIANCES, Luxury Vinyl Plank Flooring, High End Fixtures, Smart Home Technology, A/C and your very own in suite WASHER AND DRYER. This stunning suite includes a galley kitchen with eating bar, ample kitchen counter space, balcony with entry from living room, spacious living area with sliding doors, large den with multiple uses and storage area with hanging rack. Additional highlights include solar panels to power common spaces, high-end interior finishings, ample visitor parking, luxurious hallway design and a lobby that invites you in with a grand statement that elevates both your experience and enjoyment of this beautiful property. Offering a lifestyle of easy maintenance where the exterior beauty matches the interior beauty with seamless transition. Les Jardins features central gardens, a walkable lifestyle, maintenance free living, nature nearby, quick and convenient access, smart and sustainable, fitness at your finger tips and quick access to Deerfoot trail and Glenmore Trail. Located 20 minutes from down town, minutes from the Bow River and pathway system, walking distance to shopping, dining and amenities. Quick possession possible! Schedule your appointment today! (id:57557)
422, 255 Les Jardins Park Se
Calgary, Alberta
**BRAND NEW HOME ALERT** Great news for eligible First-Time Home Buyers – NO GST payable on this home! The Government of Canada is offering GST relief to help you get into your first home. Save $$$$$ in tax savings on your new home purchase. Eligibility restrictions apply. For more details, visit a Jayman show home or discuss with your friendly REALTOR®. LOVE YOUR LIFESTYLE! Les Jardins by Jayman BUILT next to Quarry Park. Inspired by the grand gardens of France, you will appreciate the lush central garden of Les Jardins. Escape here to connect with Nature while you savor the colorful blooms and vegetation in this gorgeous space. Ideally situated within steps of Quarry Park, you will be more than impressed. Welcome home to 70,000 square feet of community gardens, a stunning Fitness Centre, a Dedicated dog park for your fur baby, and an outstanding OPEN FLOOR PLAN with unbelievable CORE PERFORMANCE. You are invited into a thoughtfully planned 2 Bedroom, 2 Full Bath plus expansive balcony beautiful Condo boasting QUARTZ COUNTERS throughout, Upgraded cabinetry and sleek STAINLESS STEEL APPLIANCES featuring a paneled Fulgor refrigerator, paneled Whirlpool dishwasher with stainless steel interior, electric freestanding range with self clean and built-in microwave. Luxury Vinyl Plank Flooring, High End Fixtures, Smart Home Technology, A/C and your very own in suite stacked WASHER AND DRYER. This beautiful suite offers bright bedrooms with large windows, a storage area with a hanging rack, a large Primary Suite with a walk-in closet and en suite, a spacious dining/living area with sliding doors, an open concept layout between the kitchen, dining, and living room, and ample kitchen and bathroom counter space. STANDARD INCLUSIONS: Solar panels to power common spaces, smart home technology, air conditioning, state-of-the-art fitness center, high-end interior finishings, ample visitor parking, luxurious hallway design, forced air heating and cooling, and window coverings in be drooms. Offering a lifestyle of easy maintenance where the exterior beauty matches the interior beauty with seamless transition. Les Jardins features central gardens, a walkable lifestyle, maintenance-free living, nature nearby, quick and convenient access, smart and sustainable, fitness at your fingertips, and quick access to Deerfoot Trail and Glenmore Trail. It is located 20 minutes from downtown, minutes from the Bow River and pathway system, and within walking distance to shopping, dining, and amenities. Schedule your appointment today! (id:57557)
104 Benleigh Drive
Toronto, Ontario
This charming, solidly built and well-maintained mid-century brick home mirrors stories of a home well-loved and lives well-lived. Step through the solid wood front door threshold into an open concept living/dining room with soaring ceilings and floor to ceiling brick gas fireplace. An expansive bow window with a deep ledge in the living room and a picture window in the dining room fill the space with light - perfect for those lovingly tended house plants. The updated kitchen boasts lots of storage space, a side door from the driveway conveniently located for unloading of groceries, a window over the sink to let in lots of natural light while preparing your favourite dishes, and a large ceiling hatch with a fold-down staircase for easy access to the attic. Step upstairs to three spacious bedrooms to accommodate a growing family or guests. The upstairs bathroom features a window and 3-way mirror over the sink! Upgraded windows in the kitchen, bedrooms and bathroom swivel open for easy cleaning inside and out. The lower level includes a spacious family room, a separate room for a home office, playroom or storage, and an unfinished combination laundry/powder room waiting for your personal touch. Above-grade windows light up the lower level. Carpet free rooms throughout create an allergy-friendly home. Freshly painted throughout, this home is bursting with potential. Perennial gardens provide an inviting curb appeal in the front yard and an ever changing oasis in the spacious backyard with its delightful "maisonette" garden shed and remote controlled awning over the patio - the perfect place for family and pets to play or relax. Located in the quiet, safe and family-friendly Ben Jungle community, it is close to schools, shopping, library, hospital, and TTC. What stories would you create and how would you make this home your own? (id:57557)
477 Rougewalk Drive
Pickering, Ontario
* Stunning 4 Bedroom 3 Bath Detached All Brick Home In Prestigious Rouge Park * Hardwood Floors on Main & Basement * 9 Ft Ceilings on Main Floor * New Interlocking in Front & Back * Kitchen with Quartz Counters * Entrance Through Garage * California Shutters on Main & Second * Primary Bedroom with 5 Pc Ensuite * Minutes to Parks, Shops, Pickering Town Centre, Go Station, Place of Worship, Hwy 401/407 * Roof & Furnace (4 Yrs) * (id:57557)
2416 14th Avenue
Regina, Saskatchewan
Great location in Regina downtown Transition Area. The building is located amidst downtown offices and residential properties. Currently, main floor is operated as a sub restaurant. This mixed use property is divided into 52% for commercial use and 48% for residential use. The commercial kitchen is fully equipped. This is an exceptional opportunity to operate a business on the main level and a living quarters on the second level. Please contact your Realtor to schedule a viewing. (id:57557)
2.52 Acres North
Hudson Bay Rm No. 394, Saskatchewan
Welcome to your perfect family retreat! This spacious 5-bedroom, 2-bath home offers the ideal blend of comfort, space, and country charm. Guests are greeted by a beautiful outdoor screened sitting area with a full covered roof — the perfect place to relax and enjoy the outdoors. Situated on over 2 acres of land, the property features fruit trees, a large garden area, and plenty of open space for your family to explore and enjoy. The home is connected to town water for convenience. Inside, you’ll find 4 bedrooms on the main level and a 5th bedroom in the basement, along with a rumpus room, cold storage, and a half bath — offering plenty of room for family living and entertaining. For those who love to tinker or need extra workspace, there’s a massive 32’ x 44’ shop with 13’ ceilings, plus a single-car detached garage. Call to set up your viewing! (id:57557)
227 Williams Drive
Fort Mcmurray, Alberta
Welcome to 227 Williams Drive—a stunning 5-bedroom, 3-bathroom home located in the highly sought-after community of Wood Buffalo, just minutes from the Fort McMurray Golf Club.This beautifully updated home offers modern touches and family-friendly charm throughout. Step inside to discover fresh paint, upgraded lighting, and hardwood floors that create a warm and welcoming ambiance. The heart of the home is the custom-renovated kitchen featuring a spacious island and sleek black slate appliances—perfect for cooking and entertaining. THIS HOME IS EXTREME CLEAN!!!Upstairs, you’ll find three generously sized bedrooms, including a large primary suite complete with a walk-in closet and a 4-piece ensuite bathroom.The fully developed basement is an entertainer’s dream with a massive rec room featuring a fireplace, wet bar, dart area, and space for a pool table. Two additional bedrooms and a full 3-piece bath make this level ideal for guests or teens.Enjoy summer in your lush backyard—truly out of a magazine—with plenty of WELL TAKEN CARE of green grass, room for a trampoline, swing set, or pool, plus a raised deck wired and ready for a hot tub.The attached heated garage is more than just a place to park—it’s an ultimate hangout zone with luxury vinyl plank flooring, tool benches, feature walls, and a mounted TV that stays!With great neighbours, move-in ready updates, and space for everyone, this Wood Buffalo gem is ready to welcome you home. (id:57557)
2278-2282 Toronto Street
Regina, Saskatchewan
Welcome to 2278/2282 Toronto Street – a rare side-by-side townhouse duplex offering excellent investment potential. Live in one unit and rent the other, or add this turnkey property to your portfolio. 2278 Toronto Street: This one-bedroom, two-bathroom unit includes a 12.6’ x 28’ garage with mechanical room and storage on the main level. Upstairs features an open-concept layout with a white galley kitchen, dining area, and bright living room with access to an east-facing balcony. A 2-pc bath completes this level. The top floor offers a spacious bedroom with walk-in closet, laundry, and a 4-pc bath. Currently rented for $1,425/month plus utilities. 2282 Toronto Street: This three-bedroom, two-bathroom unit offers a 22.6’ x 24.6’ garage with mechanical room and walk-in storage. The second level includes a white kitchen with island and corner pantry, a 2-pc bath, dining space, and living room with balcony access. Upstairs are three bedrooms, including a primary with walk-in closet and direct access to the 4-pc bath. Currently rented for $1,825/month plus utilities. Bonus Features: • Extra parking stall on north side, currently rented for $100/month • Prime location near the General Hospital, schools, and ongoing area redevelopment. This well-maintained property offers steady income and long-term value in a growing area. (id:57557)
5145 Gainsberg Rd
Bowser, British Columbia
WATERFRONT LIVING ON 2.5 ACRES! Perched on a high-bank waterfront lot, this stunning 2.5-acre property features a spacious 3,400 sq.ft—two-level home with a European-inspired design. Inside, you'll find vaulted ceilings, three fireplaces, hardwood and tile flooring, and an abundance of natural light throughout. The main level takes full advantage of the stunning views and includes the kitchen, dining and living areas, and four bedrooms. The lower level offers additional living space with a rec room, guest bedroom and bath. A dream for the handy homeowner, the property includes an interior workshop and a large three-car garage with extra workspace. Outside, plenty of RV/Boat storage and parking, lush gardening, fenced vegy garden and mature trees provide privacy. Take in the breathtaking ocean and island views from the gazebo, hot tub, or expansive deck.Located in a peaceful semi-rural neighbourhood between the Comox Valley & Qualicum Beach/Nanaimo, you're just minutes from Deep Bay Marina, waking/biking trails, golf & the amenities of Bowser. This is coastal living at its finest – a must-see! L (id:57557)
335 Meadow View St
Parksville, British Columbia
OPPORTUNITY KNOCKS... understand that this home needs work... but would offer a Great Family home ... for those who need space! With 4 Bedrooms,3 baths, Den and Sunroom... this could be perfect for the person that works for home... or has a large family! If your Handy it would be a great chance to add sweat equity... All offers must be subject to Probate. Come take a peak... if this might suit your needs. (id:57557)

