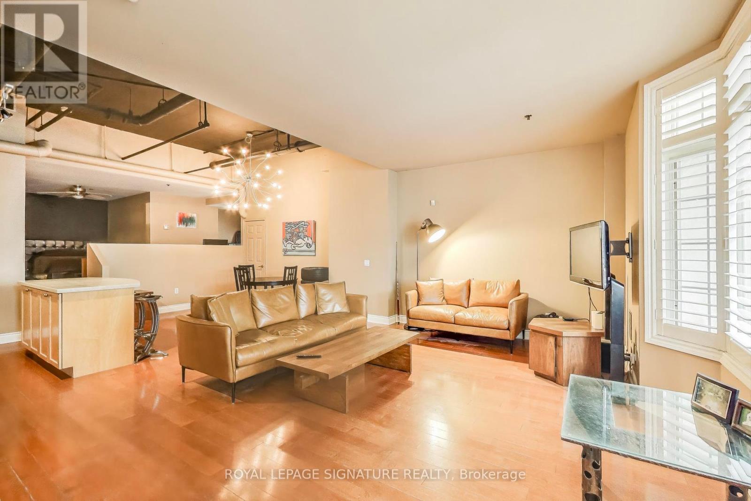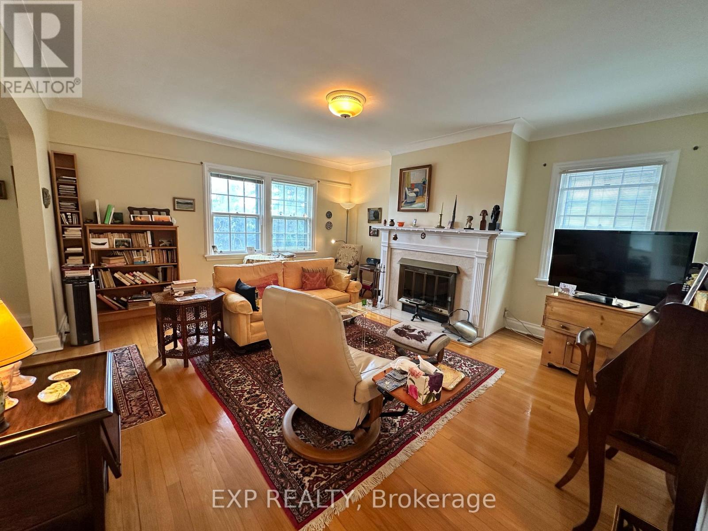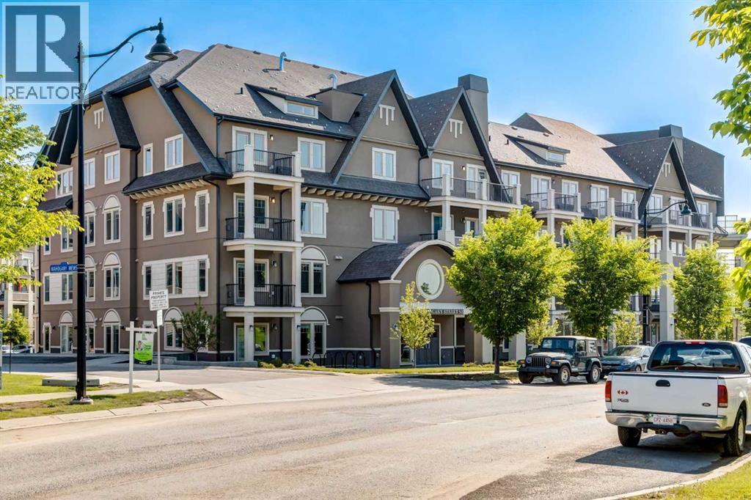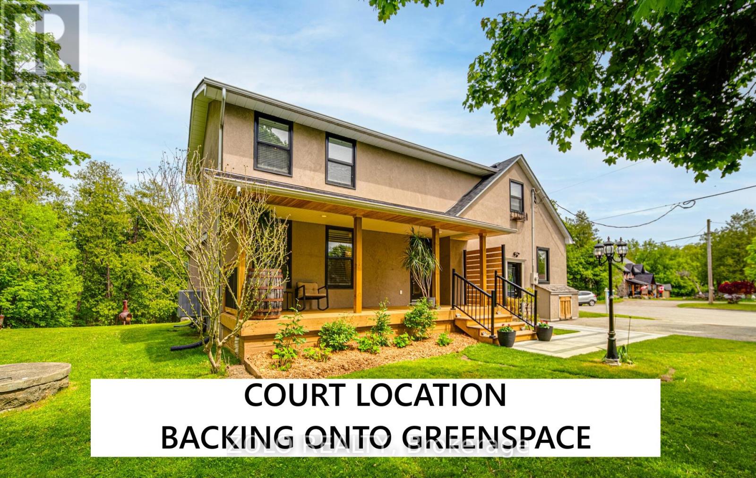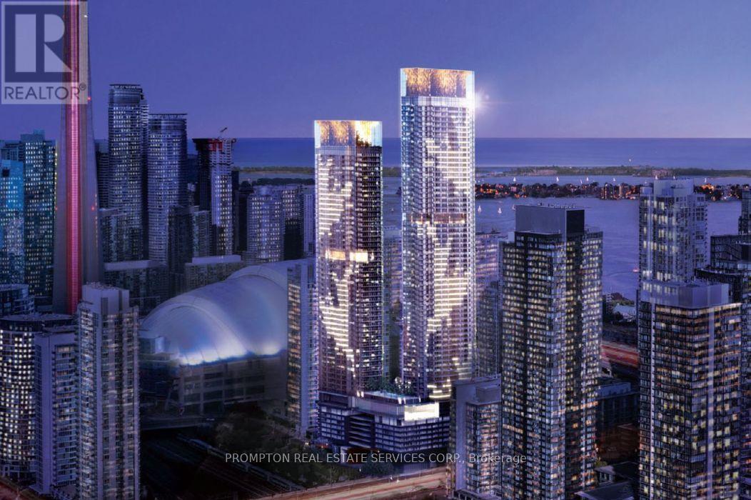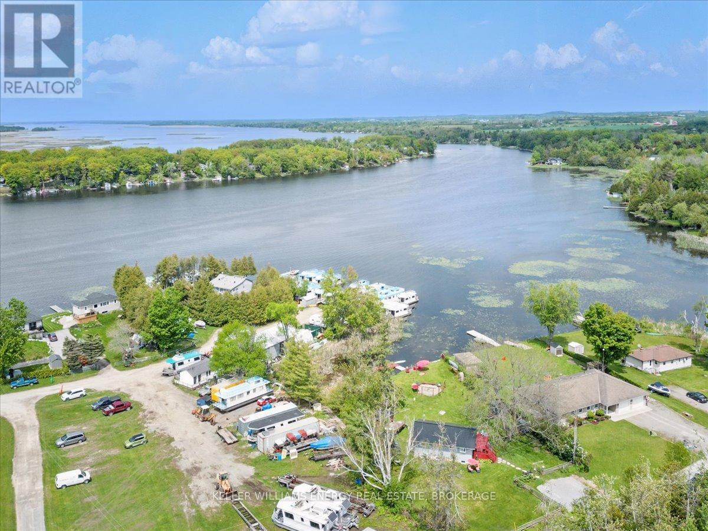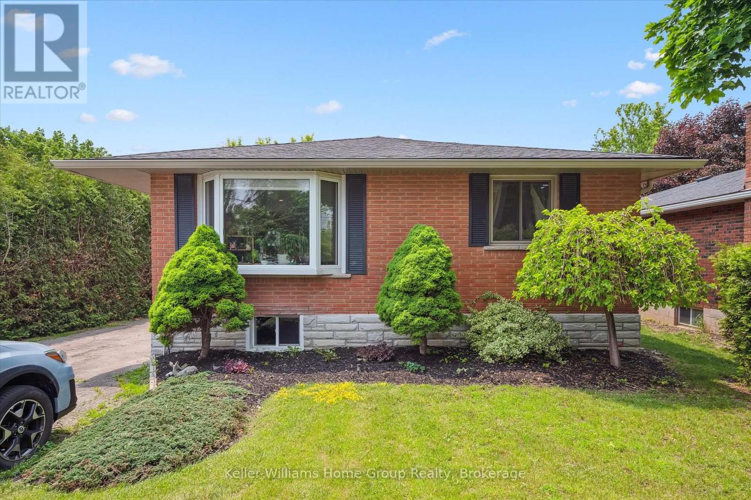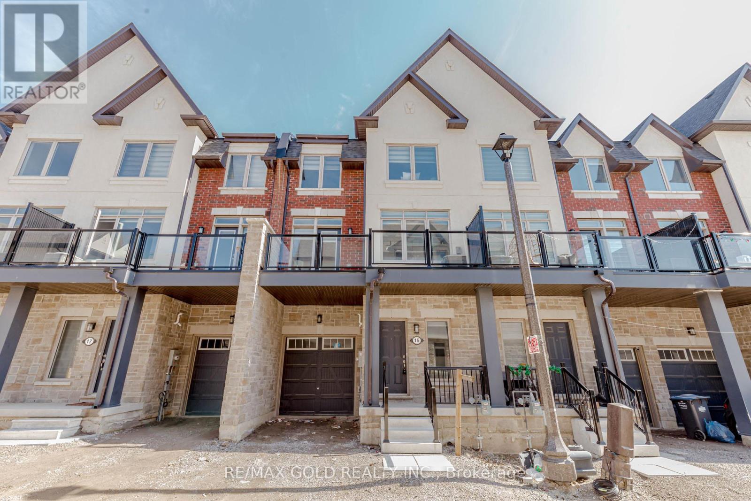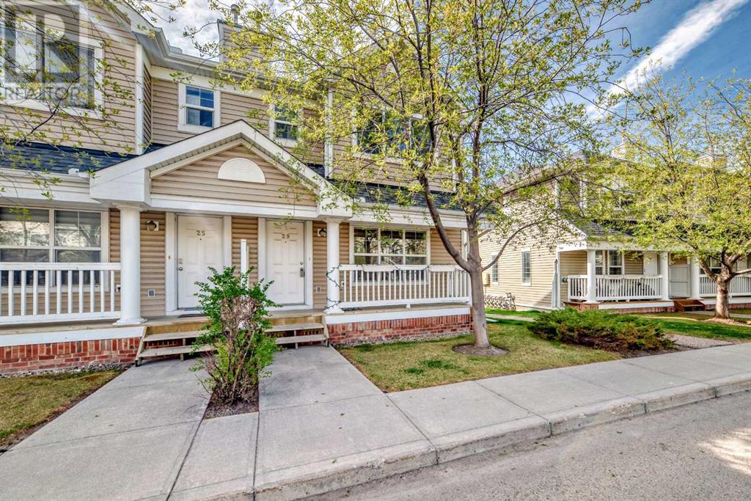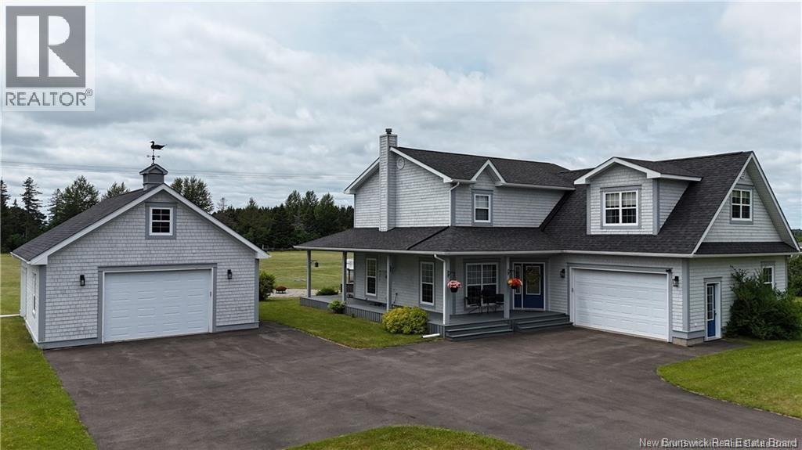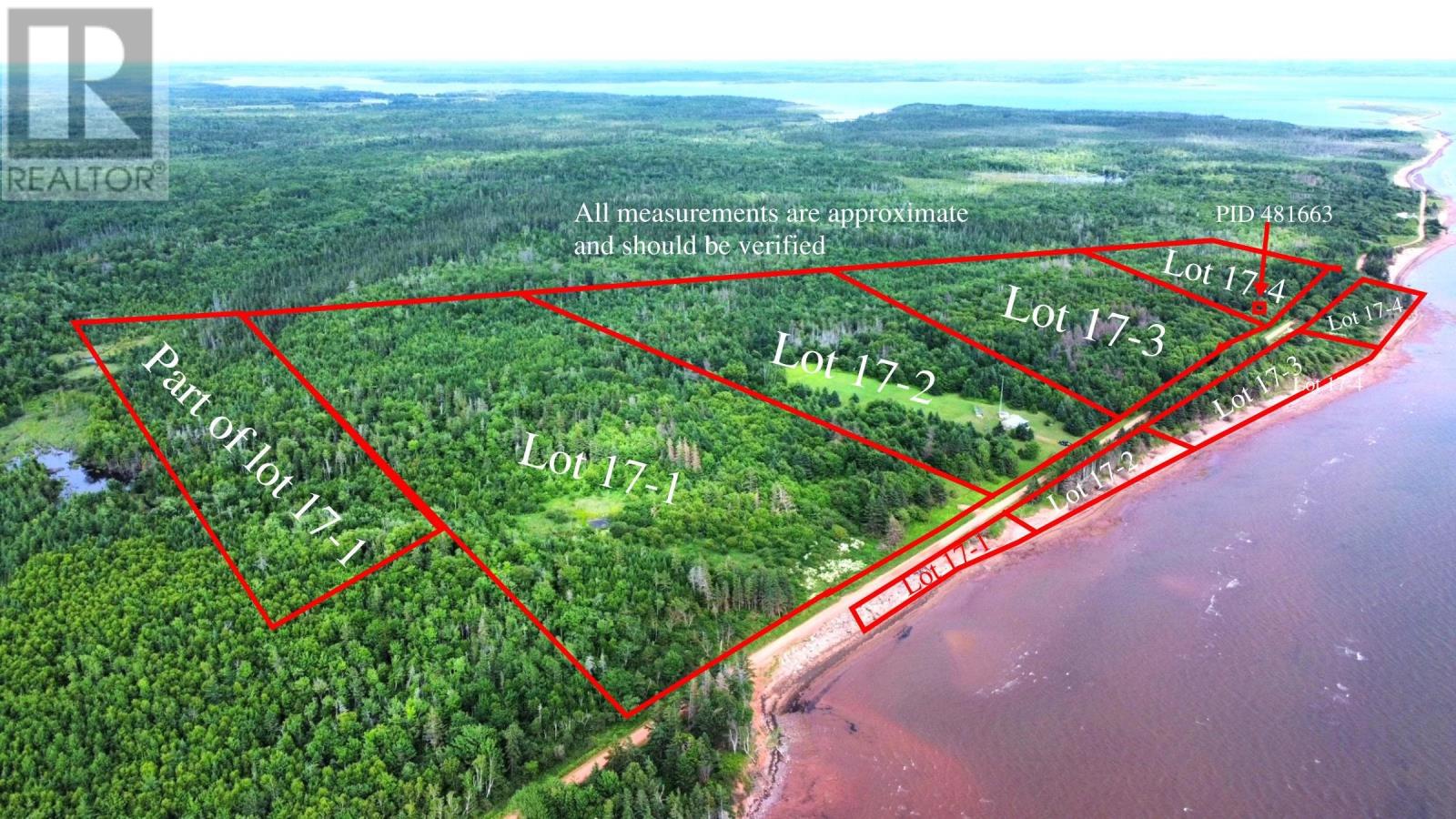72 St. Patrick Street
Toronto, Ontario
Street-Level Loft At The Sought-After Village By The Grange, Offering Rare Live/Work Flexibility With Unique Mixed-Use Zoning. This Versatile Space Can Be Configured As Fully Residential, Fully Commercial, Or A Seamless Combination Of Both-Ideal For Service-Based Businesses. With Prime Street Frontage In The Heart Of Downtown, Your Possibilities Are Endless The Unit Features Soaring 12-Foot Ceilings, A Loft-Style Bedroom With A Walk-In Closet, A Spacious Den, And A Large Bathroom Complete With A Separate Walk-In Shower And Standalone Tub. Enjoy A Generous 278 Sq Ft Private Terrace Perfect For Relaxing Or Entertaining.All Appliances Are Included, And The Building Offers Access To Top-Tier Amenities Such As A Gym, Outdoor Pool, And Party Room. Condo Fees Cover Heat, A/C, Electricity, Water, Internet/TV, And Maintenance Of Common Areas.The matt DenOne Of The Widest Units In The Grange Complex, This Open-Concept Layout Is Ideal For A Wide Range Of Business Uses. Existing Businesses In The Complex Include Dental And Medical Offices, A Hair Salon, Legal Practices, And Real Estate Offices. Skip The High Cost Of Leasing And Own Your Own Workspace. This Is A Rare And Valuable Chance To Invest In Your Future! (id:57557)
2 - 592 Queen Elizabeth Drive
Ottawa, Ontario
Glebe, Queen Elizabeth Drive,Canal Front, 2BedRoom + Sunroom Executive 2nd floor Apt. *** S E N I O R L I V I N G S *** Looking for new tenant(s) at or near their senior/retire age. Most suitable for senior livings, 3/4 of the building tenants are retired professionals. Rarely available, existing tenants have been living in the building from 6 years to 25 years. This second floor apartment is available August 1, 2025. High quality 2 bedroom large executive apartment with a glass windows surrounding spacious sunroom. In an immaculate quiet nonsmoking executive red brick building on Queen Elizabeth Drive, Faces the Rideau Canal with the views of Dows Lake, Tulip festival, Winterlude festival etc etc. In the summer, you can waive to boats passing by the canal. In the winter, you can even tell your friends that you just step down to the Rideau canal from your apartment to skate. Locating between Bronson and Bank overpasses. Steps to Carleton University. 5 minutes walk to Bank Street, Landsdowne Park, shops and restaurants in the Glebe. Glebe Meat Market around the corner, Old Ottawa South, Little Italy (Preston Street) and so much more... Bus stops around the corner and bike path in front. Heat, water included. Parking available for extra cost. $2,700.00/month plus hydro. Storage and laundry available in building. 12-month lease, credit check and references are required. Parking on Sidney Cook Lane, Ottawa, ON K1S 4G9 (id:57557)
8 Dr Ernst Court
Bridgewater, Nova Scotia
Welcome to 8 Dr Ernst Court, perfectly situated in a great location close to everything you need! Just minutes from HB Studios Sports Centre, Rails to Trails, and Glen Allan Park, this property offers both convenience and lifestyle. Enjoy easy access to the hospital, shopping, restaurants, & all the amenities of town, while living in a peaceful, well-maintained neighborhood. Inside, you'll find a neat & tidy layout featuring 3 bedrooms & 2 full bathrooms, ideal for anyone seeking one-level living. The home is built on a slab foundation with in-floor heating, offering consistent comfort year-round. The open-concept kitchen, dining & sitting areas are perfect for relaxing or entertaining. Step outside to appreciate the thoughtfully landscaped yard, complete with a vegetable garden for the home gardener. A paved driveway leads to the attached garage, which includes a workshop area. There's also a wired shed with a concrete floor, offering even more functional space. This property is the perfect blend of comfort, practicality, & location. Whether you're looking to downsize, buy your first home, or settle into a quiet neighborhood close to everything, this home checks all the boxes. (id:57557)
401, 140 Mahogany Street Se
Calgary, Alberta
NEW! and Exquisite 2 bedroom 2 bathroom Corner Unit Penthouse with Mountain Views and 10 foot ceilings! This new home has an ideal layout with bedrooms on opposite sides and a sunny south and west exposure. Easily the best home in the complex. vinyl plank flooring in all common areas, cozy carpeted bedrooms. Insuite laundry with full size machines. The kitchen has brand new stainless steel whirlpool appliances, quartz countertops with an undermount sink, and sleek modern cabinetry. (id:57557)
6774 Riverview Line
Chatham, Ontario
Great country home within a 10 minute drive to Chatham. Watch the sun rise on your private rear patio or the sunset on the covered from porch overlooking the river. This well built home is located on a 1.1 acre lot. The main floor offers a kitchen with granite counter tops and lots of cupboards. The dining and living rooms features large patio doors with access to rear patio. The main floor also features an office, den, 2-piece bathroom and laundry room. The spacious primary bedroom offers lots of closet space and a 3-piece ensuite. The 2nd level also comes with 3 more bedrooms and a 4-piece bathroom. Lots of extra storage space in the garage attic or in the crawl space (about 4 ft high) that has a concrete floor. The landscaping is a great mixture of trees, shrubs, perenniels and a fish pond. The property is partially fenced and has invisible fencing. The storage shed is 12 ft by 16 ft with a workbench for the hobbiest. Major updates in 2014 included furnace, central air, on-demand water heater, windows. Lower steel roof 2021, west 7 ft fence 2022, dining room patio door 2023 and 200 Amp service. Come home to peace and quiet. (id:57557)
329 Buena Vista Avenue
Oshawa, Ontario
Offers Welcome Anytime! Excellent Investment or First-Time Buyer Opportunity in Oshawa's Sought-After McLaughlin Neighbourhood! Why rent when you can own? This charming 4-bedroom home offers more than 1,700 sq ft of living space ideal for savvy investors or first-time buyers looking to enter the market. Located in the desirable McLaughlin community, you're just minutes from the Oshawa Centre, top-rated restaurants, parks, schools, and all essential amenities. Convenience meets potential in this prime location! Inside, enjoy a rare main floor primary bedroom, with three additional spacious bedrooms on the second floor plus two full bathrooms. Combined Living Room and Dining Room as well as a bright kitchen with an eat-in area and walk-out to deck and private backyard. Step outside to discover a detached garage with a workshop, a deep 139 ft lot (40 ft wide), and parking for 5+ vehicles. With excellent development potential, this property is a smart investment with room to grow. Don't miss this opportunity to own in one of Oshawa's most convenient communities! (id:57557)
46 Lawson Road
Clarington, Ontario
Nestled on a quiet dead-end street and surrounded by mature trees and expansive greenspace, this charming 2-storey home offers 4 bedrooms and 3 bathrooms along with a rare combination of privacy, comfort, and refined style. Tastefully updated throughout, the home features sleek laminate flooring, pot lights, and crown moulding that enhance its modern appeal. The sun-filled living room is both warm and inviting, centered around a gas fireplace and offering tranquil views of the lush greenery that wraps around the east side of the property. The spacious dining room is ideal for gatherings, with a walk-out to a custom deck that overlooks sprawling lawns and uninterrupted greenspace creating the perfect backdrop for entertaining or enjoying a quiet morning coffee. The thoughtfully designed kitchen includes ample pantry space, a stylish coffee bar, and open to the dining room ideal for both daily living and hosting with ease. With four generously sized bedrooms, including a versatile main floor option. The primary suite is a peaceful retreat, offering scenic views, a renovated 3-piece ensuite, and a walk-in closet. Additional highlights include a separate entrance to the basement, a detached garage, and a long list of updates: professionally landscaped front and back yards, a new custom deck, furnace (2021), AC (2022), some new windows and sliding door (2023), 200 AMP electrical panel, owned hot water tank, and shingles (approx. 2018). No Sidewalk and Parking for 4+ cars. Located close to shops, restaurants, 401 and more! Whether you're looking for sophistication, comfort, or a seamless connection to nature, this home delivers it all. (id:57557)
618 Galahad Drive
Oshawa, Ontario
Offers Welcome Anytime! Perfect for First-Time Buyers, Downsizers & Investors! Welcome to this charming semi-detached gem nestled in one of Oshawa's most desirable neighbourhoods. Larger than it appears, move-in ready and full of character, this home offers a comfortable and convenient lifestyle for families and savvy buyers alike. Step inside to a sun-filled living room featuring a large picture window, creating a warm and inviting space to relax. The dining room offers a seamless walk-out through sliding glass doors to a private backyard with no rear neighbours, a perfect retreat for summer barbecues and peaceful mornings on the deck. This home features 3 spacious bedrooms, 2 bathrooms, and a finished basement with a separate entrance ideal for extra living space, a home office, or the in-laws. The large front porch is perfect for enjoying your morning coffee, while the garden and storage shed add extra value and functionality. Enjoy fresh, neutral decor with new broadloom and fresh paint throughout, making it easy to make this space your own. With parking for 3 cars in the driveway, convenience is never an issue. Located just minutes from the shops and restaurants at Harmony and Taunton, Delpark Homes Centre, and surrounded by top-rated schools and beautiful parks, this home combines the best of lifestyle and location. Extras include, new AC, new tankless HWT, new induction stove & dishwasher, renovated basement bathroom and new blinds! Don't miss out on this exceptional opportunity your next chapter starts here! (id:57557)
928 - 3 Concord Cityplace Way
Toronto, Ontario
Brand New Luxury Condo at Concord Canada House! Welcome to this Gorgeous 1 Bedroom Plus Den, 1 Bath unit in one of Toronto's newest landmark buildings. Enjoy 532 sq.ft. of well-designed interior space plus a large 138 sq.ft. heated balcony for year-round use. Features include Built in Miele appliances, modern finishes, and floor-to-ceiling windows. Unmatched building amenities: 82nd floor Sky Lounge, Sky Gym, Indoor Pool, Ice Skating Rink, Touchless Car Wash & more. Prime downtown location Steps to CN Tower, Rogers Centre, Scotiabank Arena, Union Station, Financial District, Waterfront, Restaurants, Shopping & Entertainment **High Speed Internet Included** Move in Immediately and Enjoy. Experience Luxury living in the heart of the city! (id:57557)
33 Lila Court
Kawartha Lakes, Ontario
Welcome to this gorgeous year-round 3 bed, 2 bath waterfront home on Pigeon Lake. Located on .4 acres with your own dock and 103ft of waterfront this property features a bright open concept main floor with an updated kitchen with granite counters, a spacious family room with amazing lake views, a bedroom and a 2 pc bath. The lower level features 2 bedrooms and a full bathroom with oversized above grade windows. From your primary bedroom enjoy gorgeous lake views. Entertain on your large wrap around deck and spend long summer nights around the campfire. Stay warm on the cold winter evenings with your free-standing gas fireplace in your main floor family room. This home is heated/cooled with a newly installed gas heat pump. Peterborough and Lindsay are approximately 20 minutes and Durham region is located less than an hour. If you are looking for a home close to all amenities or a cottage a short drive to the GTA this is the place for you. Pigeon Lake is located on the Trent Severn Waterway, perfect for endless boating opportunities. (Recent updates include metal roof 2018, gas heat pump 2025). (id:57557)
234 Delhi Street
Guelph, Ontario
This solid brick bungalow with recently finished 2 bedroom LEGAL basement apartment creates opportunity for first time buyers, investors or downsizers! Located in the desirable General Hospital area, 234 Delhi has many surrounding amenities including transit, shopping and Riverside Park. The upper unit has a large living room area, updated kitchen with sliding doors to the rear deck, 3 generous bedrooms and two full bathrooms including a primary ensuite, which is rare feature in a bungalow. Additionally, there is main level laundry. The lower level can be accessed from the rear of the home and offers a large bright space with numerous windows. There are two more bedrooms here, an updated kitchen with stainless steel appliances and 4 piece bath. The lower level also has its own laundry. The backyard is large and private, with a shed for storage. There is ample parking at the property with space for 5 cars. Don't miss your chance to get into this beautiful home! (id:57557)
39 Meadowlark Street
Hamilton, Ontario
Welcome to 39 Meadowlark This spacious and affordable 4-bedroom semi-detached home, is the perfect place to start your next chapter. Offering over 1,500 sq ft of living space (not including the basement!) is ideal for first-time buyers or a young family looking for room to grow. Step into the bright and airy living room, filled with natural light from the large front window. The eat-in kitchen flows seamlessly into a generous family room, featuring a cozy wood stove and walk-out to your private backyard. The oversized detached garage, offering extra storage or workshop potential. Upstairs, you will find four bedrooms and a full 4-piece bath, while the partially finished basement adds even more flexibility with a gas fireplace and 3-piece bath. All this in a convenient location close to schools, shopping, parks, and bus routes This home offers an abundance of space to settle in and grow with No Condo Fees!!! Do not miss your opportunity to make it yours! (id:57557)
55 Tecumseh Street
St. Catharines, Ontario
Feel the heartbeat of 55 Tecumseh Street, a soulful bungalow tucked on a quiet, tree-lined street in north end St. Catharines. This place hums with good vibes, where a stone path winds through gardens leading you to a covered porch where neighbors wave to each other and kids learn to ride their bikes. Inside, the living room welcomes you like a morning coffee. Flowing into a wonderfully laid out kitchen with a breakfast bar and new countertops, ready for shared meals and tall stories. The 2007 addition (660 sqft) is the heart of this home. A chalet-style family room with a stone-wrapped gas fireplace, calling for cozy nights and sliding doors that open to a deck to where the backyard sings for family barbecues. The primary suite's a sanctuary, with a 6-piece ensuite including soaker tub, and bidet. There's a 2nd bedroom UP or a bright office and a 2-piece bath with main floor laundry as well. Heading downstairs, there's a covered breezeway that leads to the single car garage. In the basement, you'll love the spacious rec-room. 3 more bedrooms and a 3-pc bath. It feels very spacious. Back outside it is all about the workshop. 22x24 heated with hydro and an awesome roll UP door. The kind of place you dream of for your hobbies, perhaps small business, or just losing yourself in some fun. Out back, a stone patio with a firepit calls for late-night bonfires and an acoustic guitar. This home has roots, spirit, and space to breathe. Follow the sun to 55 Tecumseh. (id:57557)
350 Kemp Road W
Grimsby, Ontario
Privacy, serenity, and unmatched convenience Await You! Nestled along a scenic country road, this beautifully updated sprawling bungalow offers the perfect blend of peaceful rural living and easy access to city amenities. Set on approximately half an acre, the property features a stunning backyard oasis complete with a sparkling in-ground pool and multiple patio areas ideal for outdoor entertaining or quiet relaxation. Step inside to discover an open-concept layout that effortlessly combines style and functionality. The updated eat-in kitchen is a chefs dream, boasting elegant countertops, ample cabinetry, and seamless flow into both the spacious family room and the expansive three season sunroom an ideal space for hosting gatherings or enjoying morning coffee with a view. The home also includes tastefully renovated bathrooms, an updated cistern and concrete porch/patio, offering peace of mind and modern comfort. For hobbyists or those in need of extra storage, the impressive 42' x 30' workshop is a dream come true. All this privacy and tranquility is just five minutes from the QEW and the heart of town giving you the best of both worlds. Don't miss your chance to experience the charm of country living without sacrificing convenience! (id:57557)
521 Grand Boulevard
Oakville, Ontario
Welcome to 521 Grand Boulevard And The Luxury It Presents Inside And Outside. This This Bungalow Has Been Fully Renovated From Top To Bottom And Features An Open Concept Design Overlooking An Amazing Backyard With Pool, Jacuzzie, Large Pool House With Separate Panel And Large Open Space For Running Around. This Power Of Sale Property Provides 3 Large Bedrooms On Main Floor And Large Spa-Like Bathroom. Beautiful Kitchen With Quartz Counters, Kitchen Island, Tons Of Storage And Brand New Appliances. White Oak Hardwood Throughout ANd Potlites Everywhere. Step Down To The Basement And Feel Like You Are Still Above Ground With Huge Windows, Bedroom And Access To Garage. Over $150,000 Spent In Upgrades. Enjoy The Amazing Yard Through This Summer And Get Into The Beauty Of Oakville Living. (id:57557)
275114 Lochend Road
Rural Rocky View County, Alberta
Welcome to this stunning walkout bungalow with over 4496 sq ft of living space and breathtaking mountain views. Nestled on 106 acres just north of Calgary, this property offers a serene escape. Experience the beauty of the rolling land, picturesque ponds, and lush greenhouse, all surrounded by abundant wildlife. As you step inside, you'll be welcomed by a meticulously crafted home boasting solid core doors, high-end kitchen appliances including a 36" Viking gas range with grill, stunning leathered granite counters, immaculate Cherry cabinets, tile floors, beautiful backsplash, and plenty of built-ins throughout the home. The main living area boasts soaring vaulted ceilings, floods of natural light through expansive windows, a cozy gas fireplace, and access to the deck for outdoor relaxation. The main floor is home to 4 spacious bedrooms, including a lavish primary suite offering sweeping views of the property, a deluxe 5-piece ensuite, and a roomy walk-in closet. A convenient laundry room with a sink and ample counter space adds to this level. Entertain with ease in the bright walk-out to grade lower level, complete with 3 additional bedrooms, a generous recreation area with a pool table and hot tub. Soak up the sun from the south-facing walkout. Plus, an oversized attached garage adds practicality and convenience. Updates abound with in-floor heating, new appliances (2020), resurfaced back deck, and a new roof (including barn) with updated soffit and fascia. Boasting a total of 7 bedrooms and 5 bathrooms, it presents an excellent opportunity for short-stay accommodations, making it an ideal retreat for guests seeking a memorable getaway. With its exceptional features and unbeatable location, this home is a must see. Don't miss out on this rare opportunity! (id:57557)
15 Tiveron Avenue
Caledon, Ontario
Perfect for the First time home buyers & Investors. Absolutely Stunning Brand New 3 Bedroom Town Home Built By Genesis Homes. Located Minutes From Schools, Rec. Centre, Shopping And Much More. Close toBus Stop. This Home Offers A Very Open Concept Layout, Along With Huge Balcony On The Second Level. The 3rd Bedroom Comes With Skylight, Letting More Natural Light Come Into The House. The Garage Comes With An Extra Storage Area. (id:57557)
29 Country Village Gate Ne
Calgary, Alberta
Good starter home or investment property. This well kept 2 story townhouse features end unit, 2 titled parking stalls, hardwood and tiles flooring throughout the main floor, and front covered porch. It has 3 good size bedrooms on the upper floor, and large walk-in closet. Main floor with large and bright living room, spacious dining area, open kitchen, and sliding door to large deck. It closes to Vivo, library, restaurants, schools, shopping, playground, and easy access to major roads. ** 29 Country Village Gate NE ** (id:57557)
31 Gleneagles Terrace
Cochrane, Alberta
Welcome home to this beautifully designed, 3600+ sqft executive home backing onto the 11th tee box of GlenEagles Golf Course, perfectly positioned to enjoy tranquil views without the worry of stray balls in your back yard—zero in 20 years! Flooded with natural light, this home offers refined rich character and function, ideal for a growing family seeking spacious comfort. Main floor highlights include hardwood floors, charming archways, and a wood-burning fireplace with gas lighter in the living room. Custom cabinetry and built-ins enhance both the living room and kitchen, which features a smart ‘triangle’ work flow of stainless steel gas stove, refrigerator with ice/water hookup and sink in the island. The kitchen also features a corner pantry, Vacuflo floor sweeper, and extended sideboard with a built-in desk. A versatile flex room off the kitchen is perfect for a home office, formal dining room, or play area. The patio doors off the dining nook feature a built-in pet door and open to a fully screened-in large deck, complete with a light-diffusing waterproof ceiling, built-in speakers, gas BBQ hookup, and secure pet access to the yard. The expansive screened in deck truly expands the main floor living space to the outdoors, enabling full enjoyment of the natural beauty surrounding this home and even allowing for BBQing in the rain. The backyard also offers a built in stone patio with firepit and plenty of private greenspace for the kids or pets. The oversized double garage includes extra storage and a triple-wide driveway, so this home offers 5 private parking spaces (room for two inside, three out front!). In exploring the upper level you will find the spacious primary suite spans the back of the home and features a cozy gas fireplace, built-in speakers, and incredible golf course views. The spa-inspired ensuite is your private sanctuary, featuring a corner jetted tub, standalone shower, private lavatory, and a generous walk-in closet. The upstairs also offers 2 additional bedrooms which are equitably-sized, a stylish 4-piece main bath, separate laundry room, and ample closet storage space. Downstairs, the fully developed basement offers a large family / rec room ready for movie nights or home gym sessions, a wine shelf and wet bar for effortless entertaining, a 5 piece bathroom and an enclosed room with french doors and egress window that would be perfect as a guest bedroom suite, hobby space or playroom. This neighbourhood features walking paths with stunning, expansive views of the river valley and the Rocky mountains, playgrounds and easy access into Cochrane, or east on Hwy 1A to the City of Calgary. Don't miss the chance to make this one-of-a-kind golf course haven the backdrop to your family’s next chapter. It’s more than a home... it’s a lifestyle. (id:57557)
243 Grove Street Unit# D
Simcoe, Ontario
Welcome to Unit ‘D’ at 243 Grove Street, Simcoe – Upper Floor 2-Bedroom Apartment for Lease. Be the first to live in this bright and modern 2-bedroom apartment located in a brand new 2-storey multi-residential building. Situated on the upper floor with entrance at the rear of the building, this unit offers added privacy. Enjoy the comfort and convenience of new appliances, including a fridge, stove, and in-unit washer and dryer. This thoughtfully designed unit is just minutes from downtown Simcoe, giving you quick access to local shops, restaurants, and amenities. Grocery stores and essential services are nearby, making errands a breeze. Whether you're commuting for work or exploring nearby communities, you'll appreciate being just a 30-minute drive to Brantford or Tillsonburg, and only 45 minutes to Hamilton or Woodstock. (Under construction- pictures are from a middle unit to show finishes) To rent this unit: 1st & last month's rent, copy of recent credit report and income verification needed. This is an ideal opportunity to enjoy modern living in a central location. Call today to schedule a viewing! (id:57557)
25 Hutchinson Lane
Rexton, New Brunswick
25 Hutchinson Lane, a stunning custom-built home nestled on a picturesque 1-acre lot, just steps from the serene Richibucto River. This home offers both an attached & detached garage, with the attached heated garage set up as a wash bay & the detached garage featuring potential office space or storage abovecould also be ideal for a business opportunity right on your property! The charming cedar shake exterior adds timeless curb appeal, while the wrap-around verandah invites you into a warm & welcoming foyer with a grand wooden staircase. The spacious living room, featuring hardwood floors & a cozy wood fireplace, is bathed in natural light. The kitchen, complete with ample cabinetry, a large island, & a dining area with yard access, is perfect for gatherings. A convenient half bath & laundry complete the main floor. Upstairs, the expansive primary bedroom boasts dual closets and a luxurious ensuite with a custom shower, soaker tub, & vanity. Two additional bedrooms, a full bath, & a large bonus room offer versatile options. The partially finished basement includes a family/media room & plenty of storage. Step outside to your private backyard oasis, complete with a heated pool, wiring for a hot tub, and privacy fencing, perfect for enjoying sunsets in peace. Recent upgrades include new roof shingles, a NEW Central Air Heat Pump Furnace, updated window glass, fresh paint, new flooring, updated fixtures, & bathroom vanities. Quick closing available! Book your showing today! (id:57557)
Lot 17-3 Brae Harbour Road
Brae Harbour, Prince Edward Island
Waterfront property with fantastic views. Located on the Northumberland Strait these lots could be the place to build your own little private retreat. With beach access, enjoy walking on the beach, swimming, paddle boarding, or just sit back and enjoy the magnificent sunsets that PEI has to offer. Lot 17-1 offers 45 acres with 310 feet of waterfront, Lot 17-3 offers 30 acres with 1100 feet of waterfront, and Lot 17-4 offers 9.4 acres with 380 feet of waterfront. Lots are currently being sold individually, but can be sold as a package. IRAC approval will be needed for out of province purchasers. Taxes are based on out of province residents. (id:57557)
165, 41019 Range Road 11
Rural Lacombe County, Alberta
Year-Round Luxury at Sandy Point – A Recreational Paradise! Discover the ultimate four-season retreat at Sandy Point, a premier lakeside community on the west shores of Gull Lake, near Bentley with access to beautiful bike trail system. Whether you’re looking for adventure or relaxation, this vibrant resort has it all. Enjoy an inland marina, boat launch, playgrounds, laundry/shower facilities, a community gazebo with a fire pit, and boat/RV storage. Plus, opening in spring 2025—a 12-hole golf course, a future clubhouse and a pickleball court/skating rink! With direct access to the beautiful and clean County Beach, Sandy Point is truly a recreational haven. A Custom-Built 2019 Home Designed for Comfort & Style This one-of-a-kind custom 3 bedroom-built home stands apart, offering exceptional quality, thoughtful design and 1078 sq.ft. spacious living. Strategically designed to maximize the pie-shaped lot, it boasts an extra-wide open-concept living area with vaulted ceilings in the kitchen, dining, and living spaces—creating a bright and airy atmosphere perfect for entertaining. Thoughtful Interior Features • Welcoming Entryway: Bright and spacious, featuring large windows and two sliding doors leading to front and back decks. • Gourmet Kitchen: Custom-designed with beautiful countertops, a large island, a corner pantry, stunning cabinetry and a full appliance package. • Everything like new! Southeast-Facing Deck: Step outside from the dining/kitchen area to enjoy morning coffee with the sunrise, host a BBQ or soak in the warmth of the sun. • Primary Bedroom Retreat: A peaceful escape with a clothes/storage closet and a private entrance to the main bathroom (complete with shower, toilet, and sink). • Two Versatile Guest Bedrooms: Perfect for a queen bed, office, or flex space. • Stackable Washer & Dryer for added convenience. • Ample Storage: Smartly designed closets throughout to maximize space, plus additional storage in the entryway. Outdoor Oasis: The landscaped b ackyard is a true highlight, featuring mature trees, perennial shrubs, a grassy area, a shed and a fire-pit for cozy evenings or afternoon gatherings. A large storage shed offers plenty of room for a workshop, golf cart storage, or extra gear, with under-home access for additional storage. The front of the property provides parking for two vehicles. Additional Features & Utilities • Central A/C for summer comfort • **Heat tape on all water plumbing. Shed is 9x14, Deck: back 44x10 and front 22x8. Propane tanks are owned by the seller.AC added in 2022, Dishwasher new in 2024, front paved in 2022 sealed in 2023. (id:57557)
8 Fawn Meadows Drive
Delburne, Alberta
Welcome to this well-maintained bi-level home located in the peaceful community of Delburne, Alberta. Situated in a friendly and quiet neighborhood, this property offers the perfect blend of small-town charm and modern comfort.Inside, you’ll find gorgeous hardwood floors throughout the main living areas, creating a warm and inviting atmosphere. The bright and airy layout is complemented by a fully enclosed sunroom — a fantastic space to enjoy your morning coffee, relax with a book, or entertain guests in every season. This home also offers peace of mind with recent updates, including a newer furnace and hot water heater — providing improved energy efficiency and year-round comfort.Outside, the large backyard provides endless possibilities, whether you envision a garden oasis, play area, or space for summer gatherings. The front yard is equally inviting, featuring mature trees that add beauty and shade, along with pre-made flower beds that are ready for your personal touch. Whether you’re an avid gardener or just appreciate a well-cared-for yard, the outdoor space offers a wonderful balance of functionality and charm. With generous natural light, functional space on both levels, and great curb appeal, this home is perfect for families, first-time buyers, or anyone looking for a charming place to call home. Don’t miss your chance to own this lovely property in the heart of Delburne — where community and comfort meet. (id:57557)

