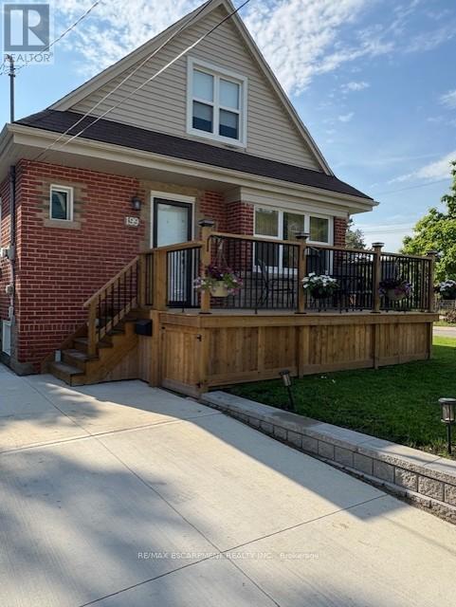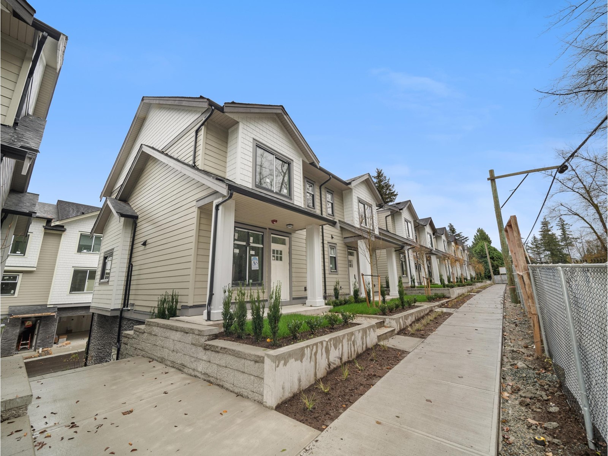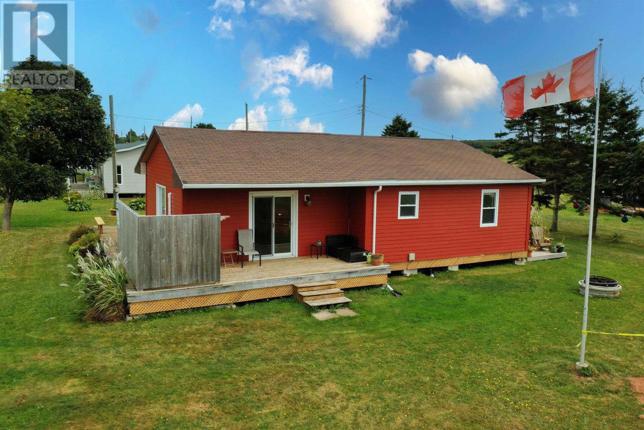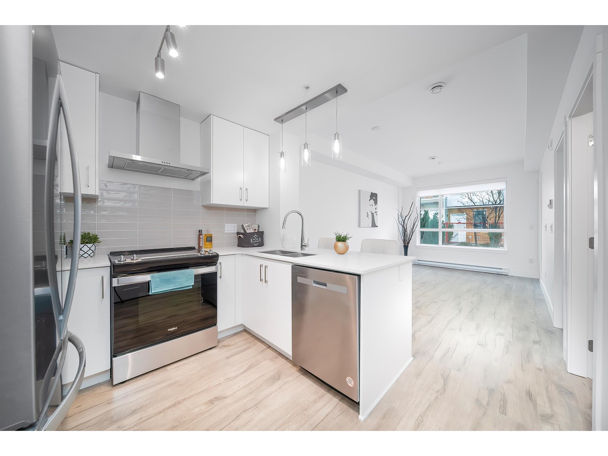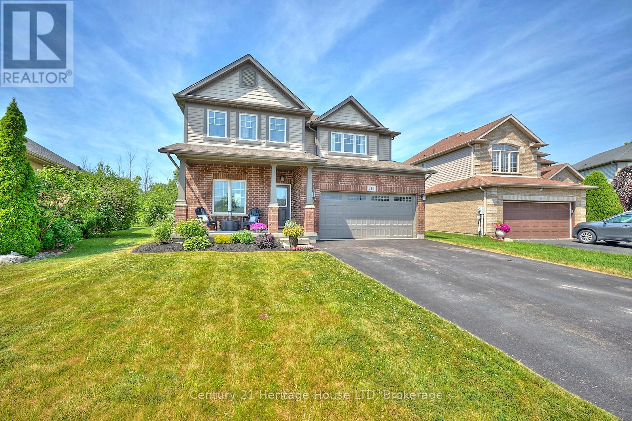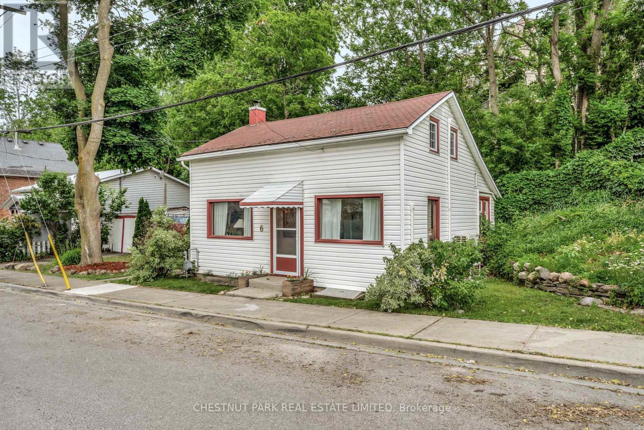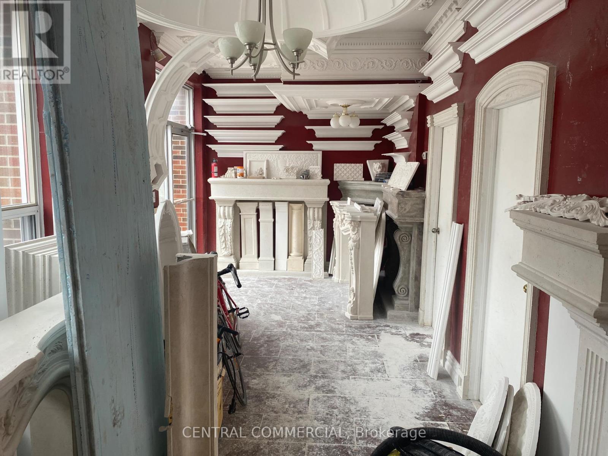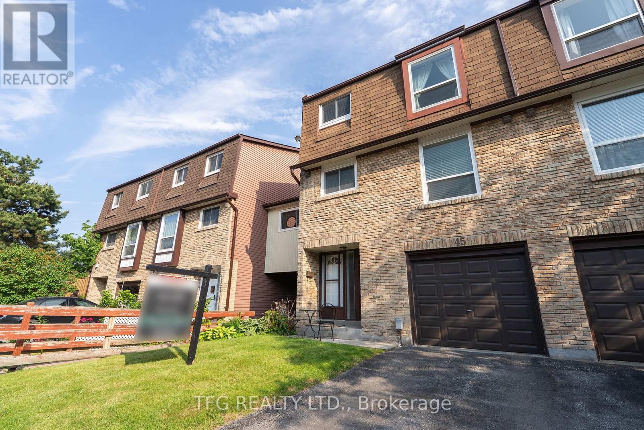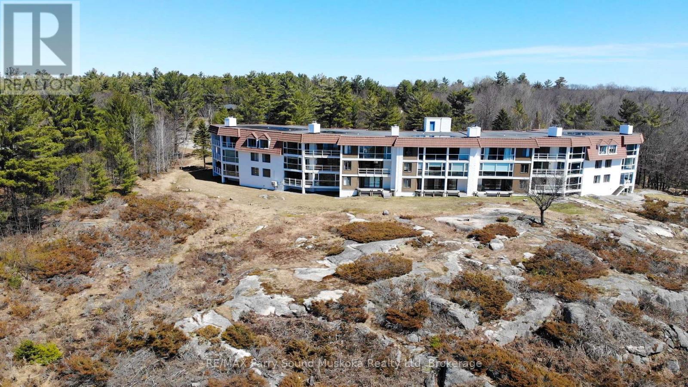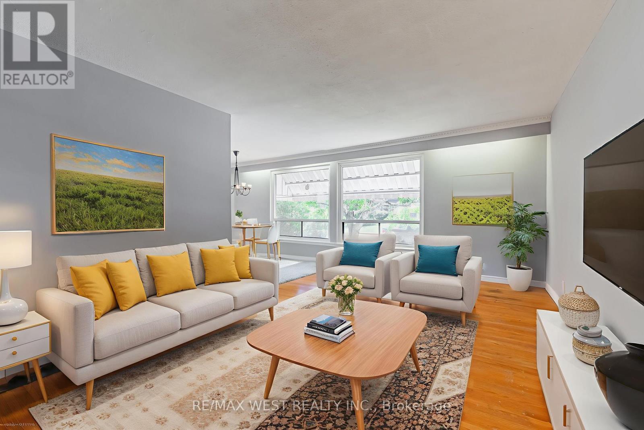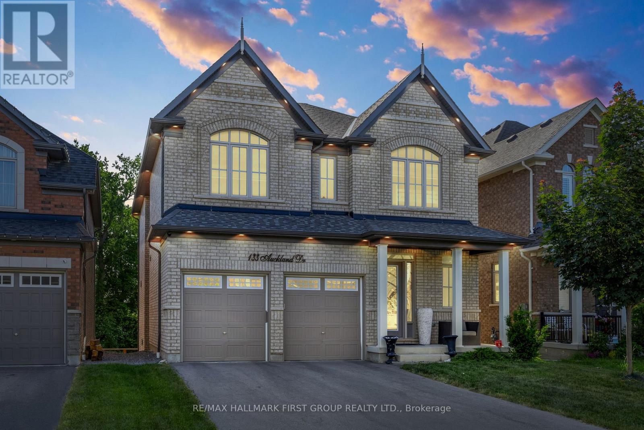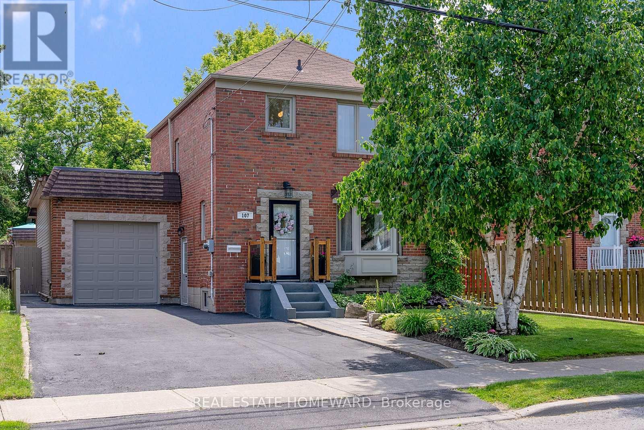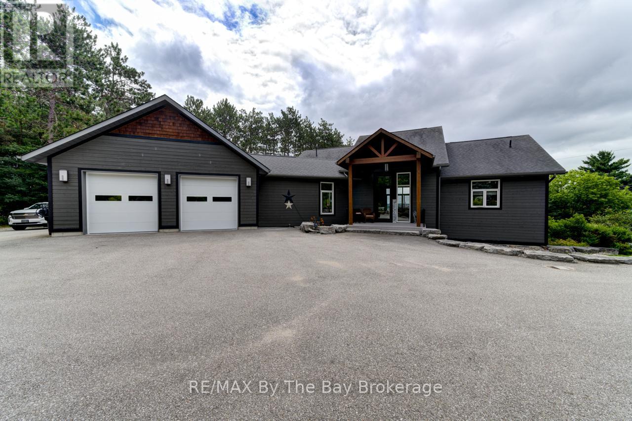1305 Laurie Place
Paddockwood Rm No. 520, Saskatchewan
Are you in the market for a private year round, waterfront home in the Emma lake area? Well you better take a look at this beautiful 2017 build in Keystone Park. Backing onto Toddles lake in the private sub division of Keystone Park, enjoy this beautiful 3+1 bedroom, 4 bathroom home with nearly 2700 sq/ft of living space. Upon entering the home, you will first enter the dining area ample natural light via large windows on both the south and west walls. Entering the main living space you will come across the open concept kitchen pc bathroom, and a bonus room that could serve a variety of uses, including a guest bedroom, makes up the rest of the main floor. Off the main floor there is access to the 500+ sq/ft deck overlooking the backyard which includes a landscaped firepit area, serene nature views and yet to be developed access to the lake. Heading upstairs we have a large master bedroom with 4 pc ensuite and a private deck. An upstairs laundry room, another 4 pc bathroom, and two large bedrooms make up the rest of the upstairs. Heading into the basement we have a large great room area that could serve a multitude of purposes as well as a 3 pc bathroom and storage room. The basement is bright and inviting with walkout access to the backyard and large windows. A large 24x26 garage with 16 ft wide door and 10 foot ceilings has plenty of space for all your lake life gear and a N/G Generac Generator is a luxurious feature to make sure your home is never without heat and power. Crushed rock was used in abundance throughout the yard as an added bonus to keep your feet and vehicle clean! Call your Realtor and book your showing today before this one is gone! (id:57557)
199 Kimberly Drive
Hamilton, Ontario
Completely restored from the outside walls. Updated spray foam insulation, dry wall doors trim, windows, electrical, plumbing, heating ducks, furnace, central air, siding, down spouts, sump pump, weeping tile, concrete retaining wall with rod iron fencing and new concrete double driveway 5 car parking. Private corner lot, 3+1 bedrooms 3 1/2 bathrooms with large main floor primary bedroom with ensuite and laundry facilities. Fully finished basement with beautiful in law suite separate entrance. High quality materials and workmanship shows fantastic. Located in a very quite sought after enclave in the south east corner of town. Tucked beneath the escarpment in King Forest directly across from the Golf Course, Community Center and Hockey Arena. Surrounded by the escarpment, golf course, parks, forest, green space, creek, trails and the municipal spider pool makes for a lovely place to live and raise a family. Easy access to highways, the escarpment and the downtown core. This home is located in a very nice community, loaded with valuable high quality updates and is a must see to appreciate the workmanship and design. (id:57557)
526 - 215 Lakeshore Road W
Mississauga, Ontario
Experience elevated living in this brand-new, top-floor apartment located in the heart of Port Credit, one of Mississaugas most vibrant waterfront communities. This stylish 1-bedroom + den unit features a sleek open-concept kitchen and a modern four-piece bathroom. Enjoy stunning north-facing views from your enclosed balcony or take a relaxing stroll to the nearby lakefront.With a Walk Score of 62 and Transit Score of 52, you're perfectly positioned just steps from the Port Credit GO Station, boutique shops, trendy restaurants, and scenic parks like Ben Machree Park and J.C. Saddington Park.Where luxury meets convenience, this is city living at its finest. Amenities include: 24 hrs concierge, parcel storage, entertainment party room, gym, yoga/meditation space, dining area w/ BBQ, rooftop terrace, co-working space, pet spa, bike storage, EV charging stations, free shuttle to GO station (id:57557)
17 - 2199 Lillykin Street
Oakville, Ontario
**MOTIVATED SELLER** Step into your dream home at 2199 Lillykin St #17! This stunning end-unit condo-townhouse boasts an open-concept design flooded with natural light, creating a bright and welcoming atmosphere. Freshly painted and featuring 9-foot ceilings with beautiful hardwood floors on the main level, its the perfect blend of elegance and comfort. The modern kitchen, custom-built closets, and cabinetry add a touch of luxury to every room. With 2 spacious bedrooms with newly added laminate flooring, 3 modern bathrooms, and a large patio ideal for entertaining, this home is perfect for both relaxation and hosting. Located in the coveted River Oaks neighborhood, you'll enjoy proximity to top-rated schools, easy access to major highways, Oakville Place, golf courses, restaurants, and more. Don't miss out on this exceptional opportunity! **Sellers have ordered a brand new washing machine & kitchen cabinet door to replace the damaged one.** (id:57557)
1430 Gord Vinson Avenue
Clarington, Ontario
Welcome To This Fantastic Ground Level Condo. This Well Maintained Home Features An Open Concept Kitchen, Living/Dining Area Laminate Flooring. Modern Kitchen W/Granite Countertops, Breakfast Bar, Stainless Steel Fridge, Stove, B/I Microwave/Range Hood & Dishwasher. Large Primary Bedroom W/3Pc Semi Ensuite. Direct Access To Your Oversized Single Car Garage W/Extra Storage. Tenant Pays All utilities. Nothing to do but Move In and Enjoy. (id:57557)
Main - 1851 Lawrence Avenue E
Toronto, Ontario
Prime Retail Unit Facing Lawrence Ave. East. Great Exposure! Very Busy Plaza & Neighborhood. Accessible By TTC, 401, DVP, And By Walking. Close To Tim Hortons, Schools, Places Of Worship, And More! Perfect For A Retail/Service Store Or A Professional Office. Currently A Convenience Store. Currently In The Plaza: Medical Clinic, Pharmacy, Dentist, Restaurants, Travel Agency, Barbers & More! Basement is NOT included. Please do not disturb current employees. Landlord will not rent out to restaurants/grocery stores. (id:57557)
10 - 5310 Finch Avenue E
Toronto, Ontario
Reception area and three office rooms ,waiting room one washroom and separate kitchen sink.The building will be vacant from 10th May 2025. The well-designed build out features both perimeter and interior private offices. Abundant surface parking, and immediate access to numerous local amenities including instant transit at your doorstep. (id:57557)
2785 Deputy Minister Path
Oshawa, Ontario
Beautifully Maintained End-Unit Townhome In The High-Demand Windfields Neighbourhood. Showcasing An Array Of Modern Features Including An Open-Concept Layout With Combined Dining/Living + Balcony, Spacious Kitchen W/ Stainless Steel Appliances, B/I Range Microwave, Matching Backsplash & Ample Cupboard Space. Plenty Of Windows For An Abundance Of Unobstructed Natural Lighting. Boasting (3) Generously Sized Bedrooms, The Large Primary Bedroom Features 2 Closets, Large 5pc Ensuite Bath & It's Own Separate Balcony. Additional Convenience Includes Garage Access Through Home & 2nd Level Laundry. Ideally Located Near Public Transit, Schools, Parks, Costco/RioCan Windfields Shopping Center, Hwy 407, Winchester Golf Club & Many Other Amenities. (id:57557)
783 Scarborough Golfclub Road
Toronto, Ontario
Bright beautiful bungalow in desirable location with 3 bedrooms with 1 full bathroom and half bathrooms. Main floor only for rent with 1 parking. Close to everything you need, transit, 5min to centennial college, 401, supermarkets, malls schools, banks. Nice family neighborhood, on a spacious & mature lot is ready to move in & enjoy. TTC, go train, parks, hospital, schools, U of T Scarborough Campus. (id:57557)
1778 Central Street
Pickering, Ontario
*property under constructions* Welcome To Your Exquisite Under-Construction Residence, Where We've Set The Stage For Your Exquisite Living Experience. Picture Yourself In Over 6000 Sqft Of Living Space With 10ft, Smooth Ceilings On The Main Floor & Rich Hardwood Flooring & Pot Lights Throughout. This Home Is Designed To Cater To Your Professional & Creative Needs, Offering An Office, Arts & Craft Room, & An In-Law Suite On The Main Floor. Indulge In Culinary Delights In The Chef's Kitchen, Complete With Abundant Pantry Space & An Oversized Counter For Your Cooking Endeavors. Your Sanctuary Awaits In The Primary Bedroom, Featuring A Walk-In Closet, 6-Pc Ensuite & Walkout To Spacious Terrace. The 3rd Bedroom Has Direct Access To A Serene Balcony Overlooking The Yard.In Closet, A Home Gym Enclosed By Glass Walls With A Powder Room & A Cold Cellar & StorageOn The Lower Level, You'll Find A Zen Garden Walkout, Bedroom Boasting An Ensuite Bath & Walk In Closet, A Home Gym Enclosed By Glass Walls With A Powder Room & A Cold Cellar & Storage Space. Your Dream Home Awaits. **Please Do Not Walk The Lot As it's An Active ConstructionSite** New Property Tax To Be Reassessed Upon Completion. Note: Property Being Sold "AS IS". (id:57557)
4702 - 251 Jarvis Street
Toronto, Ontario
Welcome to this stunning 1-bedroom + Den (separate room) condo perfectly located steps from the Dundas streetcar, Toronto Metropolitan University, Eaton Centre, Yonge-Dundas Square, George Brown College, major hospitals, and so much more! Enjoy a functional layout with ample natural light and a versatile den ideal for an office or guest room.Top-tier amenities include a Rooftop Sky Lounge & Gardens, Library, Fully Equipped Fitness Centre, and a Swimming Pool everything you need for urban living at its best. Don't miss out on this incredible opportunity! (id:57557)
5 9688 182a Street
Surrey, British Columbia
At Raven's Park, each townhome is meticulously crafted to enhance your lifestyle and well-being. Featuring three bedrooms + flex, double car garages, and a variety of optional upgrades, these homes blend modern living with thoughtful design. Choose from upgrades like A/C, a natural gas BBQ outlet, EV charger, epoxy garage floors, custom closet organizers, a security system, and built-in vacuum for ultimate convenience. With nature-inspired surroundings and smart technologies integrated seamlessly, Raven's Park offers a sanctuary where you can thrive, unwind, and reconnect in spacious, light-filled living areas. SHOW HOME OPEN 12PM to 4:00 PM Saturday through Monday. (id:57557)
710 9th Avenue W
Nipawin, Saskatchewan
Welcome to 710 9th Ave W, Nipawin! If you are looking for an investment property, this might be an opportunity for you! This home features 480 sq ft on the main floor (excluding the unheated porch), plus the bonus space upstairs! Cameras are included in the sale. Some painting and some flooring has been updated. Call to view. (id:57557)
Garden River Acreage
Garden River Rm No. 490, Saskatchewan
Cozy bungalow just off Highway 55 North, boasting 11.53 acres of serene acreage. This property features 3 bedrooms, 1 bathroom, and a spacious 1,008 sq/ft layout. Nestled among mature trees for ultimate privacy, the home includes a bright main floor with golden oak cabinets and arborite counters in the kitchen, a dining room and living room all covered with windows. The basement boasts a rec room, den, laundry as well as ample storage space. The property comes complete with multiple outbuildings, including a 22 X 32 detached garage with wood stove heat, 5 sheds, and an old barn with a massive loft space. Other notable features include a yard light, 75' well, hot tub and shingles done in the last 7 years. Located just 20 minutes from Prince Albert and 10kms from Meath Park, this is a peaceful retreat with endless potential. (id:57557)
50 East Side Court
Hampton, Prince Edward Island
Gorgeous Beach View and Unobstructed Views of Blue Waters. 50 East Side Court, Trail Ends-Hampton. Step into your dream summer getaway where the ocean meets the sky! This stunning cottage boasts breathtaking, unobstructed views that will leave you in awe! Just steps away from the sandy beach and warm waters, this property is a little slice of paradise. Surrounded by lush, mature landscaping, the front and backyards are perfect for outdoor gatherings, complete with two charming sheds, one even has power for your convenience! Imagine sipping your morning coffee on the deck, soaking in the stunning vistas of blue skies, red sandy beaches, and the iconic Confederation Bridge. The inviting interior features a cozy open-concept kitchen and living room, perfect for entertaining. With three bedrooms and two bathrooms, there?s ample space for family and friends to create unforgettable memories. The kitchen is well-equipped with plenty of cabinets, a fridge, and a stove, making it easy to whip up delicious meals. Enjoy dining indoors or outside on the spacious deck, where the views are simply mesmerizing! Additional highlights include a laundry area with stackable washer & dryer, generous closet space, and a warm living room with a heat pump to keep you comfortable year-round. Nestled in a serene location, you?re just minutes from the Town of Crapaud, Town of Cornwall, and close to Victoria by the Sea, with Charlottetown only 20 minutes away! This gem won?t last long! Let the adventures begin! (id:57557)
314, 315 24 Avenue Sw
Calgary, Alberta
Welcome to this beautifully designed 1-bedroom + den condo located in the highly sought-after Mission neighborhood—one of Calgary’s most walkable and vibrant communities. Offering 730 square feet of intelligently designed living space, this open-concept unit blends modern comfort with inner-city convenience. Step inside to a bright and airy open floor plan that seamlessly connects the living, dining, and kitchen areas—perfect for both everyday living and entertaining. Large windows flood the space with natural light, while sleek finishes add a touch of contemporary style. The well-appointed kitchen features stainless steel appliances, ample cabinetry, and a functional breakfast bar for casual dining. The spacious bedroom offers a peaceful retreat with generous closet space, while the versatile den can easily function as a home office or reading nook. The home comes equipped with underground parking stall and additional storage space. Call now for your private viewing!The modern 4-piece bathroom includes stylish tile work and quality fixtures. In-suite laundry, durable flooring, and a private balcony round out this comfortable home.Location is everything—and this home delivers. You’re just steps from the Elbow River pathways, 4th Street’s renowned dining and shopping, transit options, and downtown Calgary. Enjoy the ultimate urban lifestyle with cafes, markets, and festivals at your doorstep.Whether you're a first-time buyer, young professional, or savvy investor, this Mission gem offers a unique blend of location, lifestyle, and value.Features at a Glance:•1 Bedroom + Den•1 Bathroom•730 Sq Ft Open Floor Plan•In-Suite Laundry•Private Balcony•Steps to 4th Street & Elbow River Pathways•Pet-Friendly & Secure Building (id:57557)
29 Trafalgar Drive
Hamilton, Ontario
Beautifully renovated freehold townhome nestled in the highly sought-after Felker neighbourhood. This traditional 2-storey home features a bright, open-concept living space with a modern, newly updated white kitchen, stainless steel appliances, and a spacious island perfect for entertaining. The sun-filled living room offers a cozy fireplace and gleaming hardwood floors. New carpeting adds comfort and warmth throughout the upper levels. Thoughtfully designed layout includes generously sized bedrooms, a convenient second-floor laundry, and a primary suite complete with two large closets and an en-suite bath. Enjoy a large, fully fenced backyard ideal for families. Prime location close to schools, recreation centres, shopping, and just minutes from Centennial Parkway, Red Hill Valley Parkway, the LINC ,and quick QEW access. (id:57557)
387 Heath Rd Nw
Edmonton, Alberta
Welcome to the desirable Riverbend community of Haddow! This spacious 2-storey home offers over 2800 sqft of living space with 4 bedrooms + bonus room, 3.5 baths, and thoughtful upgrades throughout. The main floor features 9 ft doors, newer carpet, built-in speakers, fresh paint, a den (or 5th bedroom), bright living room with deck access, and an open-concept kitchen with a full spice kitchen—ideal for entertaining. Upstairs boasts a large bonus room with French doors, a primary suite with 5-pc ensuite and walk-in closet, plus 2 more bedrooms and a 4-pc bath. The finished basement includes a rec room, 4th bedroom, full bath, and home theatre potential. Backing onto a beautiful greenspace and minutes from schools, parks, the Terwillegar Rec Centre, and River Valley. Updates include HWT (2024), deck (2023), dishwasher, washer, carpet, and toilets. (id:57557)
3104 31 Street S
Lethbridge, Alberta
Spacious and bright, this 1,523 sq ft 2-bedroom home combines comfort and versatility in one well-designed package. Enjoy vaulted ceilings, newer flooring throughout, and large windows—including multiple skylights and bay windows—that fill the space with natural light. The custom kitchen offers style and function, while the generous primary bedroom features its own ensuite and walk in closet. A large living room and flex room provide endless layout options. The main bath includes a unique sit-down tub for added comfort. Step outside to front and rear decks perfect for relaxing or entertaining. A double attached garage and two year old eavestrough guards (with warranty transferable to new owner) completes the package with everyday convenience. Buyer must be approved by Parkbridge Estates management. (id:57557)
721 52 Avenue Sw
Calgary, Alberta
Welcome to an absolutely stunning two-storey home by John Haddon Design, located in the highly desirable community of Windsor Park.This beautifully updated property features 9-foot ceilings throughout the main level, creating a bright and airy living space. The kitchen was refreshed in 2024 with elegant new cabinetry, a modern stainless steel refrigerator. Gas stove, and a spacious island—perfect for cooking and entertaining!Upstairs, you’ll find three generous sized bedrooms, each with its own walk-in closet, and a convenient upper-level laundry room. The fully finished basement includes a family room with a cozy gas fireplace, as well as a dedicated storage room that can easily be converted into a fourth bedroom with an ensuite bathroom.Additional main level upgrades include, renovated parquet flooring (pink oak), granite countertops, a new backsplash, and fresh paint. There is also a newer roof (2019). Enjoy outdoor living on the large south-facing deck, which has been freshly painted - ideal for summer gatherings. Front porch was also freshly painted.Located just steps from Britannia Shopping Centre, Sunterra Market, Chinook Centre, and other amenities. For dog lovers, there’s a nearby off-leash dog park perfect for your furry friends. Close to Elboya School (gr 4-9), which is English and French Immersion.This home truly has it all—style, comfort, and an unbeatable location. Don’t miss this incredible opportunity! (id:57557)
113 6338 King George Blvd
Surrey, British Columbia
Welcome to Creekside Terrace, a luxurious 2-level, 1,218 sq. ft. townhouse centrally located in Surrey. Built by a reputable, quality-focused builder, this home is ideally positioned near the future Bus Rapid Transit along King George Boulevard and close to the King George Skytrain station. Enjoy fresh air and serene setting from your balcony, adjacent to Green Timbers Park. Conveniently located just steps from Strawberry Hill Centre, Safeway, Costco, and Newton Shopping Centre, everything you need is within reach. This property is also an excellent rental opportunity for family and students attending Kwantlen Polytechnic University, Panorama Ridge Secondary, and North Ridge Elementary. Price excludes 5% GST. Estimated completion by June 2025. (id:57557)
60 Remembrance Road
Brampton, Ontario
This exquisite 5-bedroom, 4 Full bathroom townhouse with 4-car garage.The main floor features a spacious bedroom with a 4-piece ensuite and walk-in closet. 2nd Floor with bright family room opens to a generous balcony, also with Good size bedroom and full bath on 2nd floor. A contemporary kitchen with stainless steel appliances, a large kitchen island, and an elegant breakfast area. 3rd floor is home to the luxurious primary bedroom, complete with a 5-piece ensuite, walk-in closet, and its own private balcony. Two additional bedrooms on the third floor also offer charming views of the front yard, providing ample space for family or home offices. Walking distance to parks, trails, schools, and shops. (id:57557)
710 Brian Street
Fort Erie, Ontario
Stunning Family Home in a Desirable Neighborhood. Welcome to this beautifully maintained 3-bedroom, 2.5-bath home located in one of the areas most sought-after neighborhoods perfectly suited for the growing family. From the moment you step inside, you'll appreciate the warmth of hardwood floors that flow seamlessly throughout the main living areas.The formal dining room sets the stage for memorable family gatherings, while the cozy living room with large windows and a gas fireplace offers the perfect spot to relax and unwind. The kitchen is designed with both style and functionality in mind, featuring ample storage, hard surface counters, and a spacious island with breakfast bar for casual meals or entertaining.Upstairs, the spacious primary bedroom includes a private 4-piece ensuite, complemented by two additional bedrooms, a second 4-piece bath, and an open office/den area ideal for working from home or a kids study zone.The partially finished basement expands your living space with a large recreation room and a dedicated sports-themed room complete with authentic arena boards a dream for any sports enthusiast. Outside, the double attached garage and paved driveway offer convenience, while beautifully maintained gardens and a huge backyard with no rear neighbours provide privacy and plenty of room to play or entertain.This fabulous home is ready for your family to move in and enjoy. Don't miss your chance to make it yours!Situated in close proximity to major highways, schools, Friendship Trail, Beaches, Lake Erie and the Peace Bridge. (id:57557)
192 Douglas Ridge Green Se
Calgary, Alberta
Welcome to the desirable neighbourhood of Douglasdale! Here is your chance to live in a front-garage home on a quiet street with mature foliage and all the charm. Priced to sell, this 3 bed, 2.5 bath detached home has been well-maintained by the same owners for the last 24 years. Tons of windows means natural light fills the space and enhances the beautiful hardwood floors as you enter the welcoming grand front entrance. A formal dining room or sitting room rests off the entry way, steps from the open and inviting kitchen that walks out to a large back deck. The main floor also offers a half bathroom and full laundry room off the garage. The upstairs hosts the 3 bedrooms and 2 full bathrooms, while the unfinished basement awaits your touch. Enjoy AC and a fully insulated double garage to add more comforts year-round. While it needs some love and has original features, this home is ready for its next owners willing to make it their own. Cared for by diligent seniors who are moving on to the next stage of their lives, this home is well-loved and is being sold as meets the eye. (id:57557)
135 Legacy Glen Parade Se
Calgary, Alberta
**OPEN HOUSE THIS SATURDAY JULY 19TH FROM 11:00am - 1:00pm** **Executive Home Backing Onto Greenspace in Legacy** Welcome to this stylish, three-bedroom semi-detached home. Located in the master-planned community of Legacy - thoughtfully designed with a front-attached garage and backing onto the lush greenspace. This home offers direct access to the community’s extensive pathway system and just steps away from Yellow Park. This home showcases designer finishes throughout. You will find an open-concept main floor, large windows for natural lighting, and wide plank flooring. The kitchen was well designed with the all-time favorite, classic white kitchen cabinets that feature pot drawers, a large pantry, and stainless-steel appliances. Upstairs, there are two bedrooms and a primary bedroom that includes a double vanity, main bathroom, a central bonus room for room to grow, and a conveniently placed laundry room. Built for lasting quality, the exterior features low-maintenance siding with stone accents and an interior that boasts the perfect contemporary touch such as the stylish lighting fixtures and tile selections. Experience the elevated lifestyle in Legacy—where modern design meets natural beauty. Book your showing today. (id:57557)
8913 Tallgrass Avenue
Niagara Falls, Ontario
Looking for a place to call home? Welcome to this beautifully maintained bungalow nestled in a quiet, family-friendly neighborhood in Niagara Falls. Set on a premium lot and offering over 2,600 sq. ft. of finished living space, this home is ideal for families, downsizers, or multi-generational living. Inside, you'll find 2+2 bedrooms, 3 full bathrooms, and soaring 9-foot ceilings throughout. The timeless brick and stone exterior sets the tone for the elegant interior, where the heart of the home is the stunning eat-in kitchen complete with rich dark wood cabinetry, stainless steel appliances, a premium Wolf gas stove, and a granite island with a double sink, perfect for both cooking and entertaining. The living room overlooks the private backyard and lush green space, creating a peaceful setting to relax. The spacious primary bedroom features a luxurious 5-piece ensuite and a large walk-in closet, while the second main-floor bedroom is bright and inviting. Additional highlights include convenient main-floor laundry, a fully finished lower level with a walkout to the backyard, a large recreation/game room, and two additional bedrooms ideal for guests or multi-family use. Don't miss this opportunity to own a move-in-ready home in one of Niagara Falls most desirable communities! (id:57557)
214 Oakdene Avenue
North Kentville, Nova Scotia
Welcome to this beautifully renovated bungalow located at 214 Oakdene Avenue in North Kentville. Set on a spacious lot, this home offers modern style, quality updates, and exceptional value. Centrally located, only minutes to NSCC, Valley Regional Hospital, Elementary School, parks and shopping. Step inside to the bright, open concept living space with 3 bedrooms and 1 full bath. The eat-in kitchen shines with 4 brand-new stainless steel appliances, modern cabinetry, and clean lines. Everything has been updated-from the siding, windows and doors, to the front doorstep and back deck. The full basement has high ceilings and is a blank slate waiting to be developed or just extra storage space. Enjoy peace of mind with all upgrades already completed-Just move in and make it your own. Previous offer fell due to financing. (id:57557)
19 Cedar St. - 4449 Milburough Line
Burlington, Ontario
Your own piece of paradise awaits. Enjoy breathtaking views of the pristine forest while sipping your morning coffee. This 2 bedroom,2 bathroom house is bright and spacious with large transom windows with peaceful views of your oasis. The community amenities include a large in ground pool, club house and various activities on the social calendar. Outside paths and driveway are professionally crafted in custom stonework. This home also includes your private side yard complete with a gazebo covered patio with adjacent BBQ station. If you are ready to simplify your life and enjoy your new community, this is the time to book your tour today! (id:57557)
12580 Gray Street
Maple Ridge, British Columbia
12580 GRAY - Renovated Davison Subdivison rancher on a quiet no through street! This 3 bed / 2 bath, 1,562 square ft rancher sits on a generous 7,805 square ft lot steps to Alouette Elementary! Features include a renovated farmhouse-style kitchen with new Cabinets, S/S Appliances, Gas stove, Quartz counters & Farmhouse sink. Dining room with built in bar & live edge shelving, updated main bath, new durable vinyl flooring, Pot lights, light fixtures and lots of extra details including 5' Ship lap trim work. A 3-piece ensuite off the primary bedroom. Stay comfortable year-round with a heat pump A/C. Backyard features Covered Patio, hedges, shed, sitting area with a Gazebo & Mountain View. Double garage with level 2 EV charger, and trailer parking. Move-in ready! OPEN HOUSE SAT&SUN JULY 19 & 20 1-3 (id:57557)
2 Agar Lane
Vaughan, Ontario
Welcome to upscale luxury in this stunning executive end-unit townhouse. Beautifully maintained and bathed in natural light, this home offers a rare blend of style, and function in a prime location close to Hwy 427, TTC, Go Transit, shopping, and schools. BBQ year-round on the sun-filled private terrace with retractable power awning and natural gas connection. Enjoy movie theatre surround sound with discreet ceiling speakers in the gorgeous living room featuring stone mantle gas fireplace and custom built-ins. Hardwood floors and stairs run throughout the main living areas, with large premium tiles in the entry, kitchen, and bathrooms along with granite and marble countertops. California shutters, pot lights, fully painted interiors in designer neutral colours form the backdrop for any decorating style. At the end of the day, retreat to your private loft bedroom suite complete with walk-through custom closet, jacuzzi tub, frame-less glass shower and south -facing balcony. The double car garage with custom cabinets and flooring is sure to delight any car enthusiast. Countless upgrades await you in this turn-key easy-living property nestled in a beautiful, quiet Woodbridge neighbourhood. Not to be missed! (id:57557)
204 Superior Drive
Loyalist, Ontario
Welcome to Barr Homes' brand new model home... 204 Superior Drive in Amherstview, Ontario! This 2 storey single detached family home in Lakeside Ponds is perfect for those looking for a modernized and comfortable home. This home is completely carpet free and has a total square footage of 1,750, 3 bedrooms and 3.5 bathrooms with top to bottom upgrades and features that include a ceramic tile foyer, laminate flooring throughout with engineered hardwood stairs, 9'flat ceilings, quartz kitchen countertops and a main floor powder room. Further, you will find an open concept living area and a mudroom with an entrance to the garage. On the second level is where you will find 3 generous sized bedrooms including the primary bedroom with a gorgeous ensuite bathroom and a walk-in closet. The basement is fully finished with a 4-piece bathroom and the home includes other features such as a linear gas fireplace in the living room, kitchen backsplash, gorgeous lighting fixtures throughout, and tons of other upgrades sure to impress from the moment you enter to the moment you leave! The home is close to schools, parks, shopping, a golf course and a quick trip to Kingston's West End! Do not miss out on your opportunity to own the Barr Homes' "Cypress" model home today! (id:57557)
6 East Mary Street
Prince Edward County, Ontario
Century charm and character radiate from this thoughtfully updated 1840s 1 1/2 story home in the heart of Picton. Situated on a private lot with a fenced yard just steps from all the award-winning restaurants, shopping, farmers markets and amenities that Picton has to offer, this 3 bedroom, 1 bathroom property has easy access to everything you need wrapped up in a beautiful package. Upon entry, you are greeted with a spacious living/dining room that features a gas fireplace and stunning white oak floors that have been refinished to retain their original glory. The kitchen is cosy and functional, complete with a new oven and solid wood cabinetry. Your primary bedroom and finished laundry room with new washer and dryer are located on the main level which allows for ease of accessibility, and the new heating and cooling pumps efficiently keep the house comfortable in all seasons. On the second floor you will find gorgeous pine flooring throughout two additional bedrooms, each featuring custom local black walnut built in shelving. Your secluded backyard provides ample space to host friends and family on the patio or grow your own herbs and vegetables in the garden. The basement provides additional storage and has been sealed and insulated with a poured concrete floor. Don't miss out on a great opportunity to live in Picton in a house with heart and history! (id:57557)
Unit 6 - 39 Glen Cameron Road
Markham, Ontario
Established Crown Molding & Plaster Business for Sale! Reputable and profitable with years of quality craftsmanship behind it. Strong client base with steady residential and commercial projects. Skilled team in place turnkey operation ready for new ownership. High-margin services with room for growth and expansion. All tools, equipment, and materials included in the sale. Excellent reputation, 5-star reviews, and repeat customers. Ideal for tradespeople, contractors, or investors in home improvement. Owner willing to provide training and transition support. Don't miss this opportunity to own a thriving niche business! (id:57557)
3215 Yellowhead Highway
Barriere, British Columbia
Quick possession available! This beautifully maintained character home on nearly an acre offers peaceful, sustainable living just 5 minutes from Barriere and 35 from Kamloops. Featuring 3 bedrooms and 2 full baths, it’s ideal for families or guests. The chef’s kitchen shines with granite counters, white cabinetry, wall oven, new cooktop, and stainless-steel appliances. Enjoy mountain views from the large deck with an 8-person hot tub. The yard includes plum, crabapple, and pear trees, plus raspberries and grapes in the garden area. A fenced area is perfect for chickens or extra gardening space. The underground spring-fed well provides abundant water. Stay cozy with wood heat and oil backup, and cool with central A/C. The spacious basement offers laundry, storage, and a root cellar. A 1,100+ sq ft shop with 200 amp power is ideal for projects or storage. A custom 4-person sauna may be included. A must-see property, priced to sell! (id:57557)
Ph207 - 18 Harding Boulevard
Richmond Hill, Ontario
Walk into this spectacular Penthouse located in the heart of Richmond Hill. This open concept 2 bedroom, 2 full washroom Condo is adorned with natural light. The primary Bedroom features not only an ensuite washroom but also an X-large walk-in closet. In addition, this unit comes with 1 parking and 1 locker . This property is steps away from Richmond Hill Library!. Close to hospital, shopping, 407, Go Train Station, restaurants and much much more. This building offers great amenities plus 24hrs security and concierge services. Priced to sell, this is the perfect opportunity to own a Penthouse in the much coveted Richmond Hill. (id:57557)
4 Mangrove Road
Toronto, Ontario
Brick Bungalow in Rustic Toronto! Don't miss this well cared for home! Move in and enjoy! This home features, hardwood floors, decent sized rooms, and separate entrance to the finished basement. The basement has a 3pc bathroom, and 2 bedrooms, along with a rec room, office space and storage! This home has been updated throughout the years including the metal roof in 2019, AC and Furnace in 2016, Some windows, new garage door, freshly painted.Don't forget the 16 x 24 Detached Garage ! Tons of parking for 6 plus vehicles with a double wide space at the front of the driveway. Nice back covered patio area, along with a tranquil lit up space at the back of the yard and a new garden shed. This home is located in walking distance to the famous Rustic Bakery, other amenities, multiple parks and the walking trail system. North Park near by has tennis, pickleball, basketball, play parks and new splash park coming! (id:57557)
45 - 222 Pearson Street
Oshawa, Ontario
Spacious End-Unit Condo Townhome Backing onto Garden & Pool. Welcome to this beautifully maintained 4-bedroom end-unit condo townhome offering extra square footage and privacy. Nestled in a serene community, this home backs directly onto a lush shared garden and has a sparkling pool, perfect for relaxing or entertaining. This year, the condo pool was upgraded, adding even more value to this inviting space. Inside, enjoy a spacious layout with a large basement/rec room and additional storage in the crawlspace. The home is equipped with modern upgrades including A smart AC/heating system (installed in 2021, serviced annually), a new smart garage door opener (2024), a full suite of 2025 Samsung smart appliances: a washer, dryer, fridge, and dishwasher and a fully fenced backyard ideal for privacy, pets, or outdoor gatherings. Additional bonus: Shingles are scheduled to be replaced this summer, ensuring peace of mind for years to come. Whether you're hosting guests or enjoying a quiet evening, this home blends comfort, convenience, and smart living in a vibrant community setting. (id:57557)
Lot 5 Acre Palmer Road, Wentworth Valley Preserve
Wentworth Valley, Nova Scotia
Here's a great parcel of land ready for you - so get planning! This 5 acre property on Palmer Road is under 10 minutes to Ski Wentworth with power nearby up the road should you want to bring it down for a build. Pick from your 1000 ft of road frontage the best place to access. This land was previously harvested for timber but there are loads of mature trees still remaining and a healthy regeneration is underway. Close by is Crown land access and an awesome waterfowl lake/reservoir. Bonus is there is access to the West Branch of the Wallace River only 5 minutes away. As you know, Wentworth is a 4 season hot spot for the adventurer or for those that just want to put their feet up by a fire and soak in the surrounding nature soundscapes. You can have access to fly fishing, skiing, snowboarding, snowmobiling, mountain biking, hiking, kayaking and camping - it really is a great opportunity to live your dream in the heart of nature. The price includes HST! Call your fave Realtor for more info and let's get you set up for the next seasons coming! (id:57557)
952 Walfred Rd
Langford, British Columbia
OPEN HOUSE Sat, July 19 2-4pm Amazing Value in this bright and spacious 4bed, 4bath, 2200+ sq.ft. home with an income suite! This home has undergone numerous updates, incl gas, a new roof (2021), new appliances, fresh paint and new carpets (2024). The main floor boasts fantastic views, a high-quality kitchen with stainless steel appliances, incl gas stove and ample cabinet space, combined dining and living area with a gas fireplace. You'll also find a deck leading to the backyard via stairs, a 2-piece bath, and a laundry room. Upstairs, there are 3 generous bedrooms, incl a spacious primary with a 3-piece ensuite and walk-in closet, plus a 3-piece main bathroom. The lower level features a bright 1-bedroom in-law suite with its own laundry. Additional perks include parking, a sunny fenced backyard perfect for kids and pets. Family friendly community close to great schools, parks, lakes, sport amenities and shopping. (id:57557)
3139 Sherman Rd
Duncan, British Columbia
Hidden Gem Alert! Tucked away at the end of a private panhandle driveway, this home offers exceptional privacy, value, and income potential. The upper level features a bright and sunny 3-bedroom, 1-bath layout with direct deck access from both the living room and the primary bedroom. A large, entertainment-sized living and dining area pairs perfectly with a spacious kitchen, making it ideal for family living. Downstairs, the freshly painted 2-bedroom, 1-bath in-law suite is vacant and ready for immediate occupancy. With its own separate entrance, this space offers excellent flexibility—perfect for rental income, extended family, or guests. The fully private backyard is ideal for children and pets to play, and the detached double garage provides ample parking, storage, and a great workspace for hobbies or projects. A shared laundry room adds everyday convenience. Centrally located near schools, sports fields, shopping, restaurants, and recreation. Whether you’re an investor or seeking a mortgage helper, this is a fantastic opportunity in a highly convenient location. This one won’t last—contact your Realtor today for a private viewing! (id:57557)
236 Dewhurst Boulevard N
Toronto, Ontario
Beautifully Maintained Detached Home Nestled in Prime East York. Ideal for Families Seeking Comfort, Space, and Functionality. Enjoy a Thoughtfully Designed Layout with a Spacious Family-Sized Kitchen Walkout to a Private Backyard and Deck Perfect for Outdoor Dining and Entertaining. Warm Wood Accents Add Character to the Bright, Open Main Floor. Finished Basement Features a Rough-In for a Kitchen, Ideal for a Nanny Suite, Guest Area, or Additional Living Space. Flexible Lower Level Can Also Serve as a Fourth Bedroom or Rec Room. Move-In Ready with Endless Potential in a Fantastic Neighbourhood. (id:57557)
2c - 20 Ryder Drive
Mcdougall, Ontario
TWO BEDROOMS | TWO BATHROOMS | AND A KILLER VIEW! This beautifully renovated, move-in-ready condo offers stunning sunset views of Georgian Bay and all the peace and serenity that comes with it, plus just enough convenience to keep your coffee cup full and your golf swing sharp. The building itself is in great shape with a new elevator (your knees will thank you), a modern fire alarm system (peace of mind), a new garage roof (so your car stays as dry as your wine collection). The primary bedroom features a patio walkout so you can greet the day (and maybe a bird or two) with ease. This updated 2-bedroom, 2 full bathroom condo is your ticket to stress-free living. Fully renovated with a fresh, modern kitchen featuring quartz countertops and brand-new cabinetry (finally, drawers that don't stick!), plus two beautiful bathrooms (one is an ensuite) and a wood burning fireplace for those chilly northern nights. Enjoy in-suite laundry, over 1,100 square feet of living space, and two parking spots one inside, one in the garage plus your own storage unit just across the hall from your front door. Condo fees cover all the grown-up responsibilities like building insurance, snow removal, grass cutting, and ongoing maintenance so you can keep your weekends for the important things, like fishing, boating, or absolutely nothing at all. Low taxes make this a smart choice, and the location seals the deal. (Your in-town condo may have lower fees, but remember the taxes can be triple.) How about the neighborhood? Just minutes from a boat launch, golf course, driving range, highway and yes, a 24-hour Esso with a convenience store for all your late-night snack emergencies. Whether you're looking for a weekend escape, year-round home, or an investment with personality, this one checks all the boxes, with a view to boot. Sunsets year round. Basically, its like your dream vacation view except you get to live here. Your future happy place? It could be! (id:57557)
765 West Shore Boulevard
Pickering, Ontario
Tucked In Pickerings Highly Beloved West Shore Enclave! Just Steps From The Pickering Go Station, Highway 401 Access, Excellent Public, Catholic, French Immersion Schools, Waterfront Trail And Lake Ontario! 765 West Shore Blvd Is A Solidly Built 3 Bed Bungalow With Serious Soul And Unlimited Upside. Offering A Classic Layout On The Main Floor With Sun Lit Living/Dining Spaces, A Functional Kitchen And Three Bedrooms. The Real Story Lives Downstairs In The Updated In Law Suite Featuring A Separate Entrance And Bright Above Grade Windows Making It Perfect For Extended Family Or Rental Income. Yes, There Is Room To Refresh! Bring Your Creativity Because This Home Is Primed For Personalization Yet The Fundamentals Are Strong From The Deep Mature Treed Lot And Long Driveway With Carport To A Brand New Furnace & Updated Roof (Approx 2020). Just Outside Your Door Is The Rhythm Of West Shore. A Tight Knit, Friendly Neighbourhood Of Mixed Families, Retirees And Professionals With Weekly Community Events, Arts Programming, Waterfront Parks Like Petticoat Creek And Frenchmans Bay, Plus Nearby Dragon Boat And Sailing Clubs. Commuters Will Appreciate The Swift 30 Minute 401 Drive Or Quick Go Ride To Union Station. Daily Life Is Made Easy With Plaza, Dining, Groceries, Community Centre Amenities And Even Bird Watching And Kayak Outings Right In Your Backyard! If You Are Looking For A Home That Speaks To Both The Heart And The Head Where Lakeside Lifestyle, Schools, Transit Space And Revenue Potential (Including Tons Of Surrounding New Builds) All Converge - This Is Your Canvas Ready To Be Painted Your Way In One Of The GTAs Most Enchanting Waterfront Communities! Some photos are VS staged (id:57557)
1595 Taunton Road
Clarington, Ontario
Rare opportunity! Spacious 3-bdrm brick bungalow on expansive almost 1 acre lot w/ frontage on Taunton Rd. Detached 18' x 40' garage w/ walk in commercial grade freezer. Heated greenhouse, and 700 sq ft of auxiliary buildings with available electricity. Ideal for hobby farm or home based business. Functional layout w/ bright principal rooms. Massive lot offers endless potential - perfect for landscapers, contractors, or anyone seeking space & privacy. Close to schools, shopping, transit, medical & more. Country living with city convenience! less than 1.5 km from Oshawa (id:57557)
133 Auckland Drive
Whitby, Ontario
Welcome to 133 Auckland Drive, a stunning Arista-built home over 3000 sq nestled in the prestigious Admiral area of Rural Whitby. Completed in December 2020, this beautifully upgraded residence offers a perfect blend of luxury, comfort, and modern design. The main floor features elegant hardwood flooring and a dark-stained oak staircase accented with wrought iron pickets, setting a sophisticated tone from the moment you enter. A chef-inspired kitchen boasts extended upper cabinetry, premium finishes, and ample space for cooking and entertaining. Soaring 9-foot ceilings on both the main and second floors create a bright, open atmosphere throughout the home with A Cozy 2nd Floor Loft Family Room for relaxation and a main floor Office. The spacious primary suite is a true retreat, complete with a 10-foot coffered ceiling and a luxurious private ensuite. All four bedrooms are generously sized and offer direct access to a bathroom, with two designed as full master suitesideal for extended family or guests. A convenient second-floor laundry room adds practicality to daily living. Outside, enjoy a fully fenced backyard perfect for summer gatherings, childrens play, or quiet evenings under the stars. This exceptional home combines thoughtful design, high-end finishes, and a premium location to offer an unparalleled living experience. (id:57557)
107 Foxridge Drive
Toronto, Ontario
Enjoy outdoor summer living and entertaining in the retreat like backyard boasting a 40 x21 ft deck encompassing a 6ft 6in deep, 27ft+ x 11ft+ inground pool, an outdoor bar with its' own little patio, hardwired speaker system, another 12 x 24ft deck off the back of the house for bbq'ing and dining, all surrounded by perennial gardens and professional landscaping. Enjoy the sun filled south facing add on family room in winter, with its' wall of windows overlooking the yard and corner stone wood burning fireplace. Both the yard and family room are fully visible from the custom designed kitchen, complete with slate flooring and a quartz topped rounded peninsula for eating or for guest seating during meal preparation. There is also a formal living and dining room on the main floor as well as a 2pc powder room and convenient laundry leading to the garage where the kids can come in from the pool without soaking the floors. The garage is 11 ft high and spans almost the complete length of the house. Along with sheltering your car, it is equipped with a work area and plenty of shelving for storage and pantry purposes. The second floor has 3 good sized bedrooms, all with beautifully refinished hardwood floors, good sized closets and nice big windows. You will also find a newly renovated 4pc bath up there with a huge linen closet. The basement is nicely finished. It has only ever been used by the owners, but with a separate entrance, a rec room, 2 bedrooms and a full and part bath, there is income potential. There is also an abundance of storage space along the length of the hallway and in the utility room. Don't miss this one! (id:57557)
45 Military Road
Penetanguishene, Ontario
This stunning custom-built luxury home offers the ultimate in refined living with breathtaking views over the harbour in Penetanguishene. Designed for comfort and style, the home features a gourmet island kitchen with high-end appliances, perfect for entertaining, and opens into the elegant living and dining areas where a double-sided stone fireplace creates a dramatic feature wall. Step out to the covered composite deck and take in the views surrounded by professionally landscaped grounds. Rich mahogany wood floors flow throughout the main level, which also includes a spacious laundry room with a built-in feature closet wall and interior access to the oversized, heated, and insulated attached garage. The lower level is equally impressive with two generously sized bedrooms, a walk-in closet, ample storage, and a large rec room with patio doors leading to a private patio area. Outdoors, enjoy a charming shed/playhouse with electricity, a large firepit gathering area, and beautifully designed gardens all perfectly positioned to capture the serene harbour views. For added peace of mind, the home also features a Generac generator that automatically activates in the event of a power outage. A truly exceptional property that combines luxury, function, and unmatched setting. (id:57557)
27 Seton Parade Se
Calgary, Alberta
Welcome to effortless living in this beautifully designed executive bungalow, perfectly located in the heart of Seton!This detached home offers over 2,250 sq. ft. of stylish living space, with two spacious bedrooms (one up, one down), 2.5 bathrooms, and vaulted ceilings soaring from 9 to 13 feet that create a bright, open, and airy atmosphere.Enjoy the convenience of main floor laundry, a walk-in pantry, and floor-to-ceiling cabinetry in a chef-inspired kitchen complete with a large island and stainless steel appliances. The main floor boasts luxury vinyl plank flooring throughout, a cozy electric fireplace, and expansive windows that fill the space with natural light while offering serene views of your private, fully fenced backyard. Step outside to a low-maintenance yard with a pergola-shaded patio, garden space, and gas BBQ line—perfect for summer entertaining. The primary suite is a retreat of its own with a walk-in closet and a stunning 5-piece en suite featuring a soaker tub, glass shower, and dual vanities. Downstairs, the fully finished basement offers flexibility with room for a home gym, office, family room, and a generous second bedroom with its own 3-piece bathroom and massive storage area. Additional features include air conditioning, instant hot water, water softener, attached double garage, and no condo fees. All of this, just steps from shops, restaurants, groceries, the South Health Campus Hospital, and all that Seton has to offer. (id:57557)


