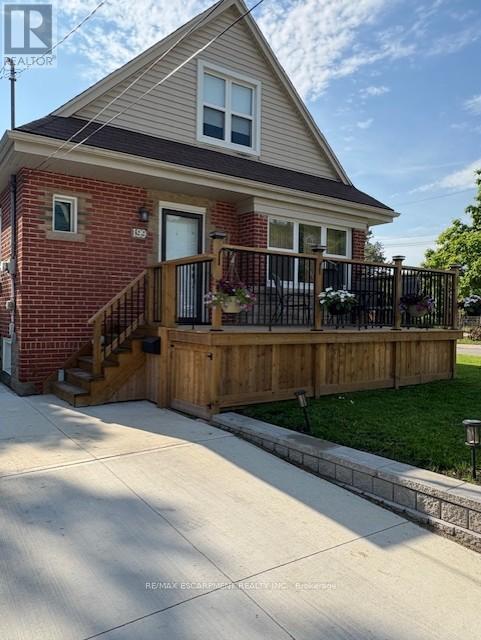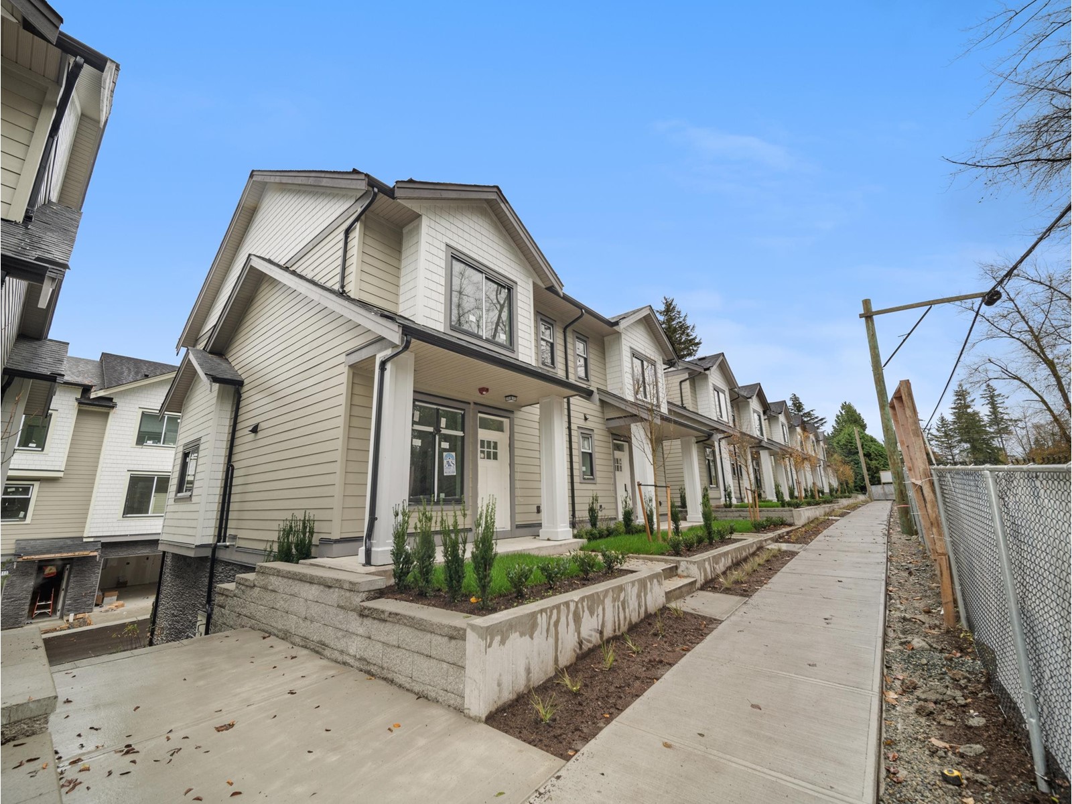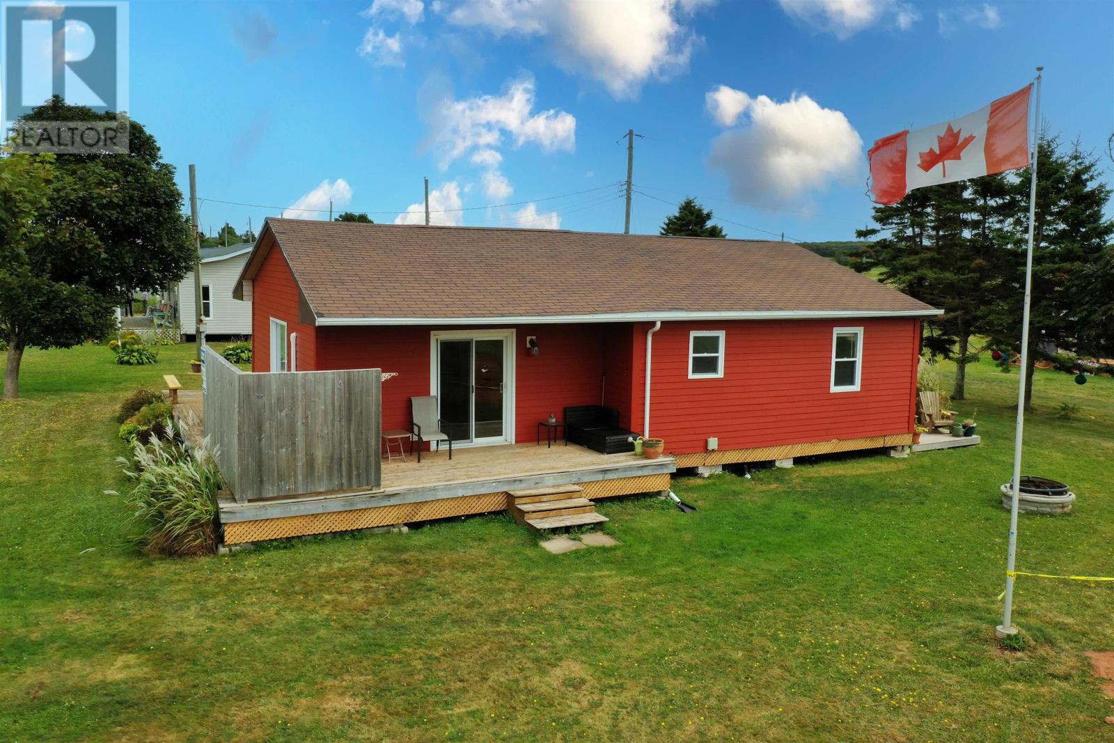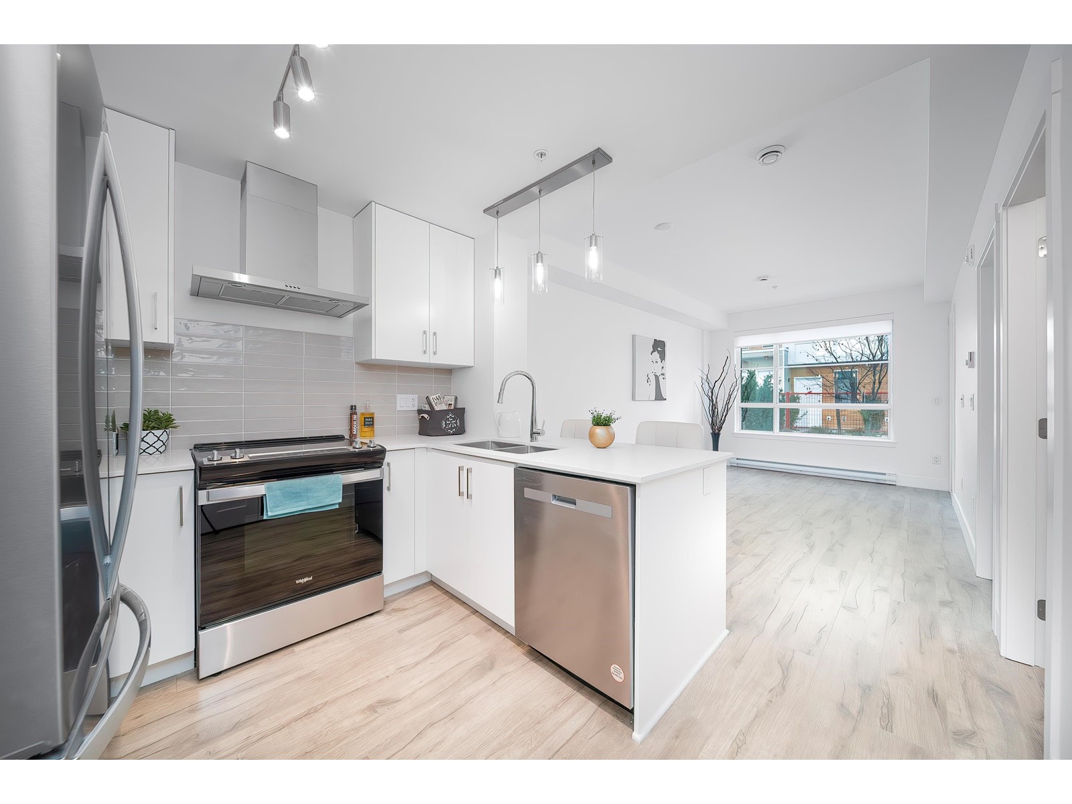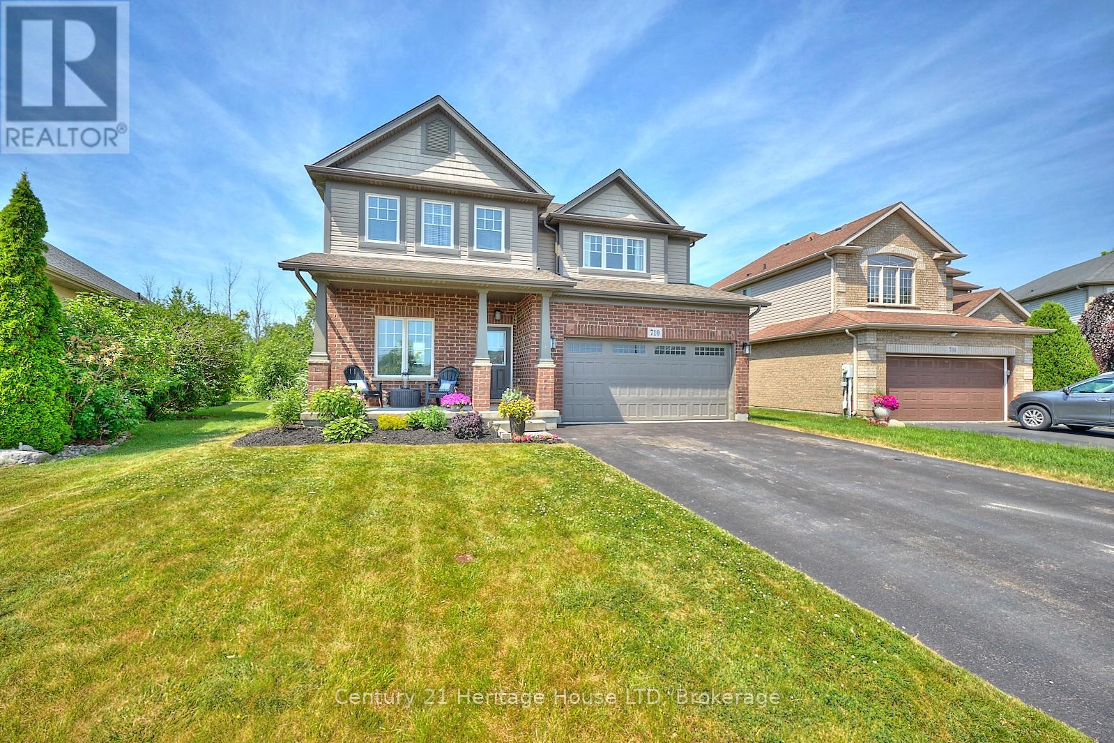1305 Laurie Place
Paddockwood Rm No. 520, Saskatchewan
Are you in the market for a private year round, waterfront home in the Emma lake area? Well you better take a look at this beautiful 2017 build in Keystone Park. Backing onto Toddles lake in the private sub division of Keystone Park, enjoy this beautiful 3+1 bedroom, 4 bathroom home with nearly 2700 sq/ft of living space. Upon entering the home, you will first enter the dining area ample natural light via large windows on both the south and west walls. Entering the main living space you will come across the open concept kitchen pc bathroom, and a bonus room that could serve a variety of uses, including a guest bedroom, makes up the rest of the main floor. Off the main floor there is access to the 500+ sq/ft deck overlooking the backyard which includes a landscaped firepit area, serene nature views and yet to be developed access to the lake. Heading upstairs we have a large master bedroom with 4 pc ensuite and a private deck. An upstairs laundry room, another 4 pc bathroom, and two large bedrooms make up the rest of the upstairs. Heading into the basement we have a large great room area that could serve a multitude of purposes as well as a 3 pc bathroom and storage room. The basement is bright and inviting with walkout access to the backyard and large windows. A large 24x26 garage with 16 ft wide door and 10 foot ceilings has plenty of space for all your lake life gear and a N/G Generac Generator is a luxurious feature to make sure your home is never without heat and power. Crushed rock was used in abundance throughout the yard as an added bonus to keep your feet and vehicle clean! Call your Realtor and book your showing today before this one is gone! (id:57557)
199 Kimberly Drive
Hamilton, Ontario
Completely restored from the outside walls. Updated spray foam insulation, dry wall doors trim, windows, electrical, plumbing, heating ducks, furnace, central air, siding, down spouts, sump pump, weeping tile, concrete retaining wall with rod iron fencing and new concrete double driveway 5 car parking. Private corner lot, 3+1 bedrooms 3 1/2 bathrooms with large main floor primary bedroom with ensuite and laundry facilities. Fully finished basement with beautiful in law suite separate entrance. High quality materials and workmanship shows fantastic. Located in a very quite sought after enclave in the south east corner of town. Tucked beneath the escarpment in King Forest directly across from the Golf Course, Community Center and Hockey Arena. Surrounded by the escarpment, golf course, parks, forest, green space, creek, trails and the municipal spider pool makes for a lovely place to live and raise a family. Easy access to highways, the escarpment and the downtown core. This home is located in a very nice community, loaded with valuable high quality updates and is a must see to appreciate the workmanship and design. (id:57557)
526 - 215 Lakeshore Road W
Mississauga, Ontario
Experience elevated living in this brand-new, top-floor apartment located in the heart of Port Credit, one of Mississaugas most vibrant waterfront communities. This stylish 1-bedroom + den unit features a sleek open-concept kitchen and a modern four-piece bathroom. Enjoy stunning north-facing views from your enclosed balcony or take a relaxing stroll to the nearby lakefront.With a Walk Score of 62 and Transit Score of 52, you're perfectly positioned just steps from the Port Credit GO Station, boutique shops, trendy restaurants, and scenic parks like Ben Machree Park and J.C. Saddington Park.Where luxury meets convenience, this is city living at its finest. Amenities include: 24 hrs concierge, parcel storage, entertainment party room, gym, yoga/meditation space, dining area w/ BBQ, rooftop terrace, co-working space, pet spa, bike storage, EV charging stations, free shuttle to GO station (id:57557)
17 - 2199 Lillykin Street
Oakville, Ontario
**MOTIVATED SELLER** Step into your dream home at 2199 Lillykin St #17! This stunning end-unit condo-townhouse boasts an open-concept design flooded with natural light, creating a bright and welcoming atmosphere. Freshly painted and featuring 9-foot ceilings with beautiful hardwood floors on the main level, its the perfect blend of elegance and comfort. The modern kitchen, custom-built closets, and cabinetry add a touch of luxury to every room. With 2 spacious bedrooms with newly added laminate flooring, 3 modern bathrooms, and a large patio ideal for entertaining, this home is perfect for both relaxation and hosting. Located in the coveted River Oaks neighborhood, you'll enjoy proximity to top-rated schools, easy access to major highways, Oakville Place, golf courses, restaurants, and more. Don't miss out on this exceptional opportunity! **Sellers have ordered a brand new washing machine & kitchen cabinet door to replace the damaged one.** (id:57557)
1430 Gord Vinson Avenue
Clarington, Ontario
Welcome To This Fantastic Ground Level Condo. This Well Maintained Home Features An Open Concept Kitchen, Living/Dining Area Laminate Flooring. Modern Kitchen W/Granite Countertops, Breakfast Bar, Stainless Steel Fridge, Stove, B/I Microwave/Range Hood & Dishwasher. Large Primary Bedroom W/3Pc Semi Ensuite. Direct Access To Your Oversized Single Car Garage W/Extra Storage. Tenant Pays All utilities. Nothing to do but Move In and Enjoy. (id:57557)
Main - 1851 Lawrence Avenue E
Toronto, Ontario
Prime Retail Unit Facing Lawrence Ave. East. Great Exposure! Very Busy Plaza & Neighborhood. Accessible By TTC, 401, DVP, And By Walking. Close To Tim Hortons, Schools, Places Of Worship, And More! Perfect For A Retail/Service Store Or A Professional Office. Currently A Convenience Store. Currently In The Plaza: Medical Clinic, Pharmacy, Dentist, Restaurants, Travel Agency, Barbers & More! Basement is NOT included. Please do not disturb current employees. Landlord will not rent out to restaurants/grocery stores. (id:57557)
10 - 5310 Finch Avenue E
Toronto, Ontario
Reception area and three office rooms ,waiting room one washroom and separate kitchen sink.The building will be vacant from 10th May 2025. The well-designed build out features both perimeter and interior private offices. Abundant surface parking, and immediate access to numerous local amenities including instant transit at your doorstep. (id:57557)
2785 Deputy Minister Path
Oshawa, Ontario
Beautifully Maintained End-Unit Townhome In The High-Demand Windfields Neighbourhood. Showcasing An Array Of Modern Features Including An Open-Concept Layout With Combined Dining/Living + Balcony, Spacious Kitchen W/ Stainless Steel Appliances, B/I Range Microwave, Matching Backsplash & Ample Cupboard Space. Plenty Of Windows For An Abundance Of Unobstructed Natural Lighting. Boasting (3) Generously Sized Bedrooms, The Large Primary Bedroom Features 2 Closets, Large 5pc Ensuite Bath & It's Own Separate Balcony. Additional Convenience Includes Garage Access Through Home & 2nd Level Laundry. Ideally Located Near Public Transit, Schools, Parks, Costco/RioCan Windfields Shopping Center, Hwy 407, Winchester Golf Club & Many Other Amenities. (id:57557)
783 Scarborough Golfclub Road
Toronto, Ontario
Bright beautiful bungalow in desirable location with 3 bedrooms with 1 full bathroom and half bathrooms. Main floor only for rent with 1 parking. Close to everything you need, transit, 5min to centennial college, 401, supermarkets, malls schools, banks. Nice family neighborhood, on a spacious & mature lot is ready to move in & enjoy. TTC, go train, parks, hospital, schools, U of T Scarborough Campus. (id:57557)
1778 Central Street
Pickering, Ontario
*property under constructions* Welcome To Your Exquisite Under-Construction Residence, Where We've Set The Stage For Your Exquisite Living Experience. Picture Yourself In Over 6000 Sqft Of Living Space With 10ft, Smooth Ceilings On The Main Floor & Rich Hardwood Flooring & Pot Lights Throughout. This Home Is Designed To Cater To Your Professional & Creative Needs, Offering An Office, Arts & Craft Room, & An In-Law Suite On The Main Floor. Indulge In Culinary Delights In The Chef's Kitchen, Complete With Abundant Pantry Space & An Oversized Counter For Your Cooking Endeavors. Your Sanctuary Awaits In The Primary Bedroom, Featuring A Walk-In Closet, 6-Pc Ensuite & Walkout To Spacious Terrace. The 3rd Bedroom Has Direct Access To A Serene Balcony Overlooking The Yard.In Closet, A Home Gym Enclosed By Glass Walls With A Powder Room & A Cold Cellar & StorageOn The Lower Level, You'll Find A Zen Garden Walkout, Bedroom Boasting An Ensuite Bath & Walk In Closet, A Home Gym Enclosed By Glass Walls With A Powder Room & A Cold Cellar & Storage Space. Your Dream Home Awaits. **Please Do Not Walk The Lot As it's An Active ConstructionSite** New Property Tax To Be Reassessed Upon Completion. Note: Property Being Sold "AS IS". (id:57557)
4702 - 251 Jarvis Street
Toronto, Ontario
Welcome to this stunning 1-bedroom + Den (separate room) condo perfectly located steps from the Dundas streetcar, Toronto Metropolitan University, Eaton Centre, Yonge-Dundas Square, George Brown College, major hospitals, and so much more! Enjoy a functional layout with ample natural light and a versatile den ideal for an office or guest room.Top-tier amenities include a Rooftop Sky Lounge & Gardens, Library, Fully Equipped Fitness Centre, and a Swimming Pool everything you need for urban living at its best. Don't miss out on this incredible opportunity! (id:57557)
5 9688 182a Street
Surrey, British Columbia
At Raven's Park, each townhome is meticulously crafted to enhance your lifestyle and well-being. Featuring three bedrooms + flex, double car garages, and a variety of optional upgrades, these homes blend modern living with thoughtful design. Choose from upgrades like A/C, a natural gas BBQ outlet, EV charger, epoxy garage floors, custom closet organizers, a security system, and built-in vacuum for ultimate convenience. With nature-inspired surroundings and smart technologies integrated seamlessly, Raven's Park offers a sanctuary where you can thrive, unwind, and reconnect in spacious, light-filled living areas. SHOW HOME OPEN 12PM to 4:00 PM Saturday through Monday. (id:57557)
710 9th Avenue W
Nipawin, Saskatchewan
Welcome to 710 9th Ave W, Nipawin! If you are looking for an investment property, this might be an opportunity for you! This home features 480 sq ft on the main floor (excluding the unheated porch), plus the bonus space upstairs! Cameras are included in the sale. Some painting and some flooring has been updated. Call to view. (id:57557)
Garden River Acreage
Garden River Rm No. 490, Saskatchewan
Cozy bungalow just off Highway 55 North, boasting 11.53 acres of serene acreage. This property features 3 bedrooms, 1 bathroom, and a spacious 1,008 sq/ft layout. Nestled among mature trees for ultimate privacy, the home includes a bright main floor with golden oak cabinets and arborite counters in the kitchen, a dining room and living room all covered with windows. The basement boasts a rec room, den, laundry as well as ample storage space. The property comes complete with multiple outbuildings, including a 22 X 32 detached garage with wood stove heat, 5 sheds, and an old barn with a massive loft space. Other notable features include a yard light, 75' well, hot tub and shingles done in the last 7 years. Located just 20 minutes from Prince Albert and 10kms from Meath Park, this is a peaceful retreat with endless potential. (id:57557)
50 East Side Court
Hampton, Prince Edward Island
Gorgeous Beach View and Unobstructed Views of Blue Waters. 50 East Side Court, Trail Ends-Hampton. Step into your dream summer getaway where the ocean meets the sky! This stunning cottage boasts breathtaking, unobstructed views that will leave you in awe! Just steps away from the sandy beach and warm waters, this property is a little slice of paradise. Surrounded by lush, mature landscaping, the front and backyards are perfect for outdoor gatherings, complete with two charming sheds, one even has power for your convenience! Imagine sipping your morning coffee on the deck, soaking in the stunning vistas of blue skies, red sandy beaches, and the iconic Confederation Bridge. The inviting interior features a cozy open-concept kitchen and living room, perfect for entertaining. With three bedrooms and two bathrooms, there?s ample space for family and friends to create unforgettable memories. The kitchen is well-equipped with plenty of cabinets, a fridge, and a stove, making it easy to whip up delicious meals. Enjoy dining indoors or outside on the spacious deck, where the views are simply mesmerizing! Additional highlights include a laundry area with stackable washer & dryer, generous closet space, and a warm living room with a heat pump to keep you comfortable year-round. Nestled in a serene location, you?re just minutes from the Town of Crapaud, Town of Cornwall, and close to Victoria by the Sea, with Charlottetown only 20 minutes away! This gem won?t last long! Let the adventures begin! (id:57557)
314, 315 24 Avenue Sw
Calgary, Alberta
Welcome to this beautifully designed 1-bedroom + den condo located in the highly sought-after Mission neighborhood—one of Calgary’s most walkable and vibrant communities. Offering 730 square feet of intelligently designed living space, this open-concept unit blends modern comfort with inner-city convenience. Step inside to a bright and airy open floor plan that seamlessly connects the living, dining, and kitchen areas—perfect for both everyday living and entertaining. Large windows flood the space with natural light, while sleek finishes add a touch of contemporary style. The well-appointed kitchen features stainless steel appliances, ample cabinetry, and a functional breakfast bar for casual dining. The spacious bedroom offers a peaceful retreat with generous closet space, while the versatile den can easily function as a home office or reading nook. The home comes equipped with underground parking stall and additional storage space. Call now for your private viewing!The modern 4-piece bathroom includes stylish tile work and quality fixtures. In-suite laundry, durable flooring, and a private balcony round out this comfortable home.Location is everything—and this home delivers. You’re just steps from the Elbow River pathways, 4th Street’s renowned dining and shopping, transit options, and downtown Calgary. Enjoy the ultimate urban lifestyle with cafes, markets, and festivals at your doorstep.Whether you're a first-time buyer, young professional, or savvy investor, this Mission gem offers a unique blend of location, lifestyle, and value.Features at a Glance:•1 Bedroom + Den•1 Bathroom•730 Sq Ft Open Floor Plan•In-Suite Laundry•Private Balcony•Steps to 4th Street & Elbow River Pathways•Pet-Friendly & Secure Building (id:57557)
29 Trafalgar Drive
Hamilton, Ontario
Beautifully renovated freehold townhome nestled in the highly sought-after Felker neighbourhood. This traditional 2-storey home features a bright, open-concept living space with a modern, newly updated white kitchen, stainless steel appliances, and a spacious island perfect for entertaining. The sun-filled living room offers a cozy fireplace and gleaming hardwood floors. New carpeting adds comfort and warmth throughout the upper levels. Thoughtfully designed layout includes generously sized bedrooms, a convenient second-floor laundry, and a primary suite complete with two large closets and an en-suite bath. Enjoy a large, fully fenced backyard ideal for families. Prime location close to schools, recreation centres, shopping, and just minutes from Centennial Parkway, Red Hill Valley Parkway, the LINC ,and quick QEW access. (id:57557)
387 Heath Rd Nw
Edmonton, Alberta
Welcome to the desirable Riverbend community of Haddow! This spacious 2-storey home offers over 2800 sqft of living space with 4 bedrooms + bonus room, 3.5 baths, and thoughtful upgrades throughout. The main floor features 9 ft doors, newer carpet, built-in speakers, fresh paint, a den (or 5th bedroom), bright living room with deck access, and an open-concept kitchen with a full spice kitchen—ideal for entertaining. Upstairs boasts a large bonus room with French doors, a primary suite with 5-pc ensuite and walk-in closet, plus 2 more bedrooms and a 4-pc bath. The finished basement includes a rec room, 4th bedroom, full bath, and home theatre potential. Backing onto a beautiful greenspace and minutes from schools, parks, the Terwillegar Rec Centre, and River Valley. Updates include HWT (2024), deck (2023), dishwasher, washer, carpet, and toilets. (id:57557)
3104 31 Street S
Lethbridge, Alberta
Spacious and bright, this 1,523 sq ft 2-bedroom home combines comfort and versatility in one well-designed package. Enjoy vaulted ceilings, newer flooring throughout, and large windows—including multiple skylights and bay windows—that fill the space with natural light. The custom kitchen offers style and function, while the generous primary bedroom features its own ensuite and walk in closet. A large living room and flex room provide endless layout options. The main bath includes a unique sit-down tub for added comfort. Step outside to front and rear decks perfect for relaxing or entertaining. A double attached garage and two year old eavestrough guards (with warranty transferable to new owner) completes the package with everyday convenience. Buyer must be approved by Parkbridge Estates management. (id:57557)
721 52 Avenue Sw
Calgary, Alberta
Welcome to an absolutely stunning two-storey home by John Haddon Design, located in the highly desirable community of Windsor Park.This beautifully updated property features 9-foot ceilings throughout the main level, creating a bright and airy living space. The kitchen was refreshed in 2024 with elegant new cabinetry, a modern stainless steel refrigerator. Gas stove, and a spacious island—perfect for cooking and entertaining!Upstairs, you’ll find three generous sized bedrooms, each with its own walk-in closet, and a convenient upper-level laundry room. The fully finished basement includes a family room with a cozy gas fireplace, as well as a dedicated storage room that can easily be converted into a fourth bedroom with an ensuite bathroom.Additional main level upgrades include, renovated parquet flooring (pink oak), granite countertops, a new backsplash, and fresh paint. There is also a newer roof (2019). Enjoy outdoor living on the large south-facing deck, which has been freshly painted - ideal for summer gatherings. Front porch was also freshly painted.Located just steps from Britannia Shopping Centre, Sunterra Market, Chinook Centre, and other amenities. For dog lovers, there’s a nearby off-leash dog park perfect for your furry friends. Close to Elboya School (gr 4-9), which is English and French Immersion.This home truly has it all—style, comfort, and an unbeatable location. Don’t miss this incredible opportunity! (id:57557)
113 6338 King George Blvd
Surrey, British Columbia
Welcome to Creekside Terrace, a luxurious 2-level, 1,218 sq. ft. townhouse centrally located in Surrey. Built by a reputable, quality-focused builder, this home is ideally positioned near the future Bus Rapid Transit along King George Boulevard and close to the King George Skytrain station. Enjoy fresh air and serene setting from your balcony, adjacent to Green Timbers Park. Conveniently located just steps from Strawberry Hill Centre, Safeway, Costco, and Newton Shopping Centre, everything you need is within reach. This property is also an excellent rental opportunity for family and students attending Kwantlen Polytechnic University, Panorama Ridge Secondary, and North Ridge Elementary. Price excludes 5% GST. Estimated completion by June 2025. (id:57557)
60 Remembrance Road
Brampton, Ontario
This exquisite 5-bedroom, 4 Full bathroom townhouse with 4-car garage.The main floor features a spacious bedroom with a 4-piece ensuite and walk-in closet. 2nd Floor with bright family room opens to a generous balcony, also with Good size bedroom and full bath on 2nd floor. A contemporary kitchen with stainless steel appliances, a large kitchen island, and an elegant breakfast area. 3rd floor is home to the luxurious primary bedroom, complete with a 5-piece ensuite, walk-in closet, and its own private balcony. Two additional bedrooms on the third floor also offer charming views of the front yard, providing ample space for family or home offices. Walking distance to parks, trails, schools, and shops. (id:57557)
710 Brian Street
Fort Erie, Ontario
Stunning Family Home in a Desirable Neighborhood. Welcome to this beautifully maintained 3-bedroom, 2.5-bath home located in one of the areas most sought-after neighborhoods perfectly suited for the growing family. From the moment you step inside, you'll appreciate the warmth of hardwood floors that flow seamlessly throughout the main living areas.The formal dining room sets the stage for memorable family gatherings, while the cozy living room with large windows and a gas fireplace offers the perfect spot to relax and unwind. The kitchen is designed with both style and functionality in mind, featuring ample storage, hard surface counters, and a spacious island with breakfast bar for casual meals or entertaining.Upstairs, the spacious primary bedroom includes a private 4-piece ensuite, complemented by two additional bedrooms, a second 4-piece bath, and an open office/den area ideal for working from home or a kids study zone.The partially finished basement expands your living space with a large recreation room and a dedicated sports-themed room complete with authentic arena boards a dream for any sports enthusiast. Outside, the double attached garage and paved driveway offer convenience, while beautifully maintained gardens and a huge backyard with no rear neighbours provide privacy and plenty of room to play or entertain.This fabulous home is ready for your family to move in and enjoy. Don't miss your chance to make it yours!Situated in close proximity to major highways, schools, Friendship Trail, Beaches, Lake Erie and the Peace Bridge. (id:57557)
192 Douglas Ridge Green Se
Calgary, Alberta
Welcome to the desirable neighbourhood of Douglasdale! Here is your chance to live in a front-garage home on a quiet street with mature foliage and all the charm. Priced to sell, this 3 bed, 2.5 bath detached home has been well-maintained by the same owners for the last 24 years. Tons of windows means natural light fills the space and enhances the beautiful hardwood floors as you enter the welcoming grand front entrance. A formal dining room or sitting room rests off the entry way, steps from the open and inviting kitchen that walks out to a large back deck. The main floor also offers a half bathroom and full laundry room off the garage. The upstairs hosts the 3 bedrooms and 2 full bathrooms, while the unfinished basement awaits your touch. Enjoy AC and a fully insulated double garage to add more comforts year-round. While it needs some love and has original features, this home is ready for its next owners willing to make it their own. Cared for by diligent seniors who are moving on to the next stage of their lives, this home is well-loved and is being sold as meets the eye. (id:57557)


