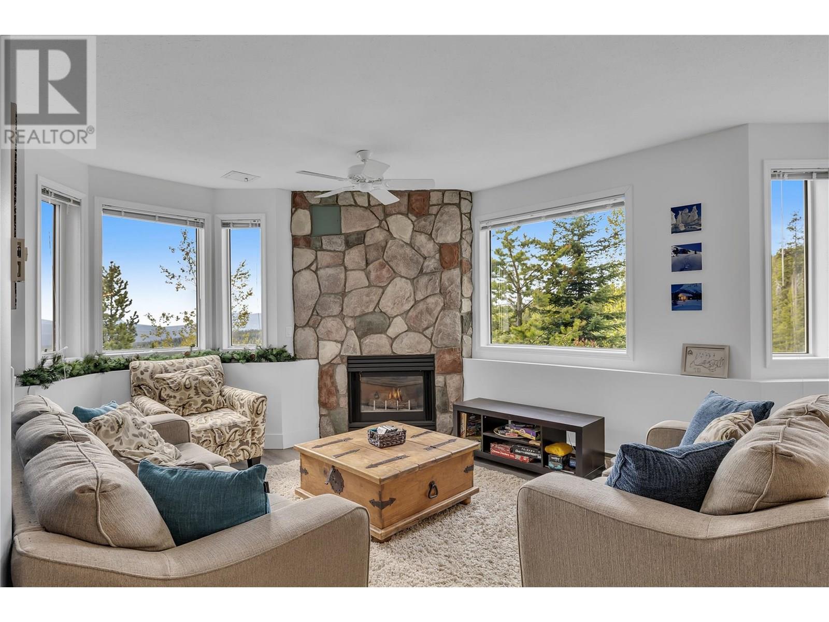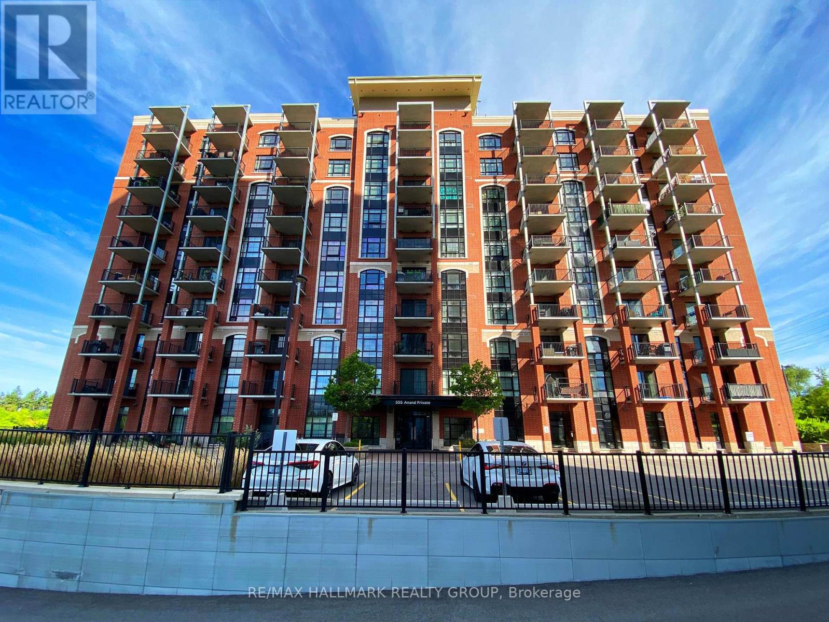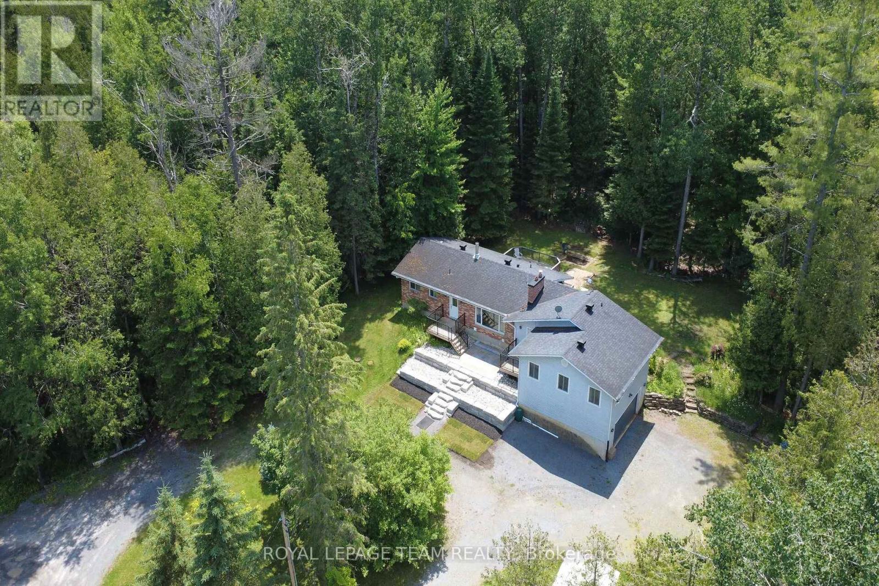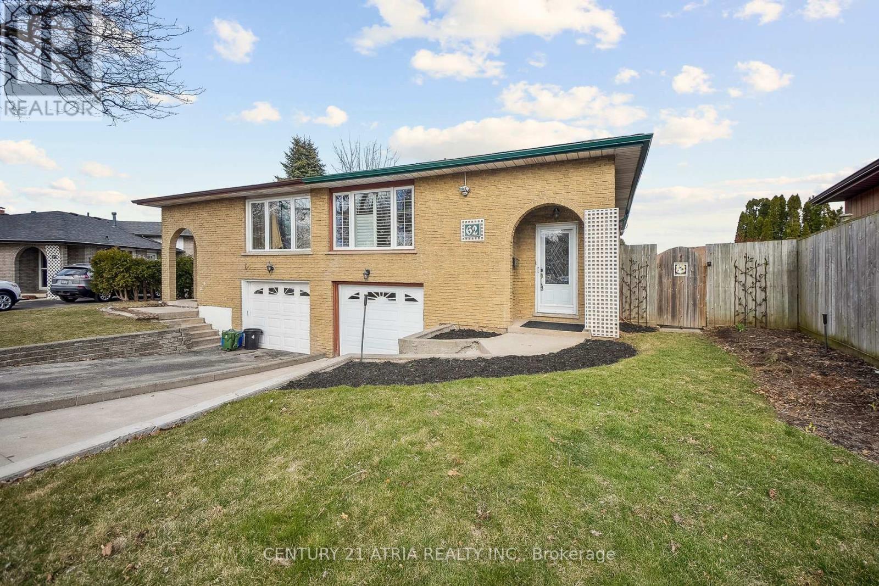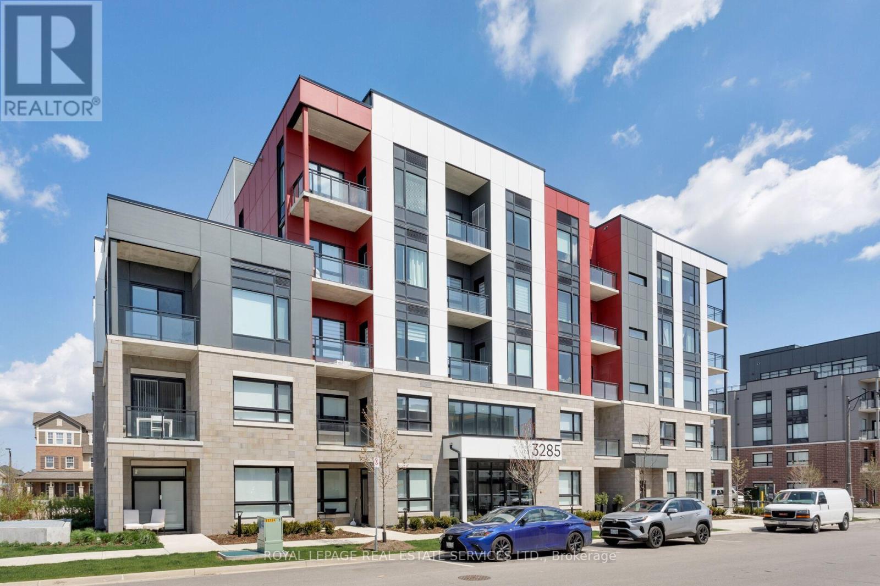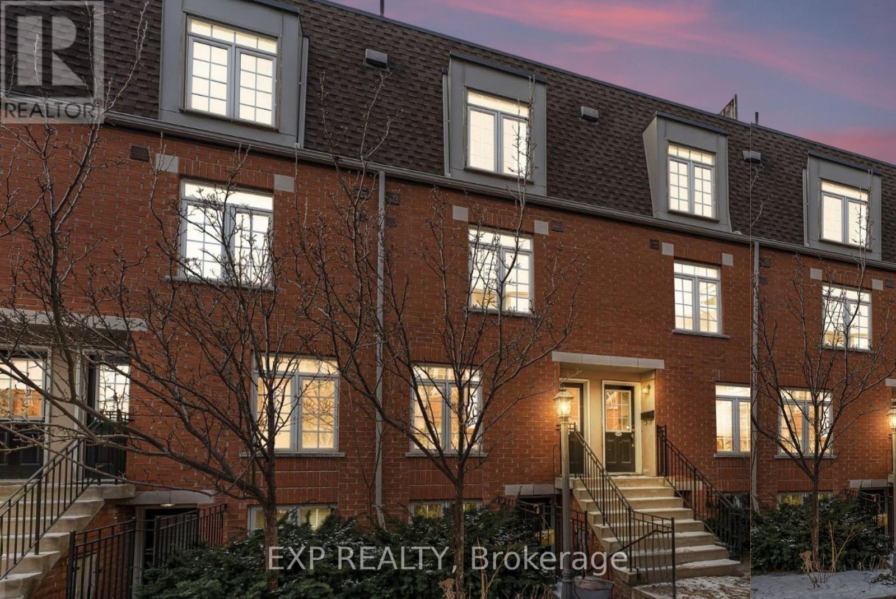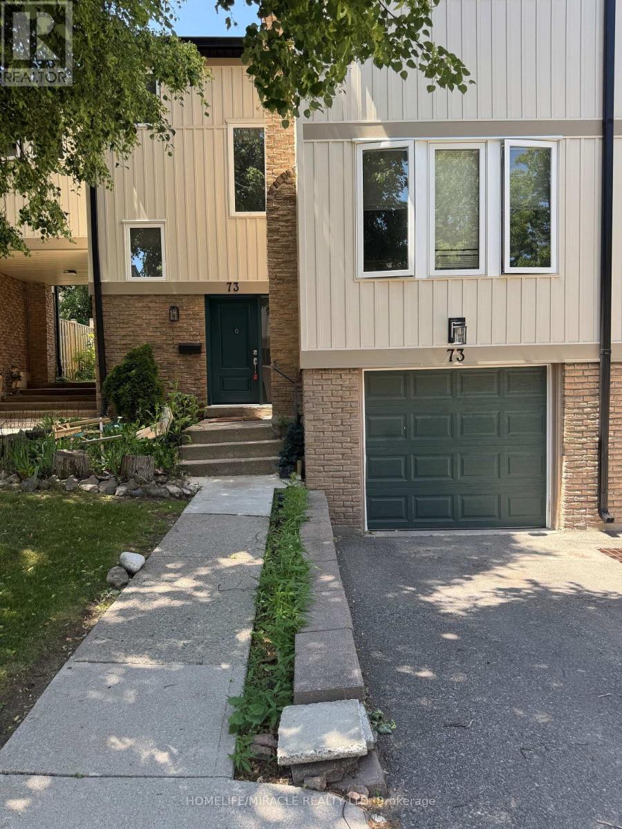225 Kettle View Road Unit# 104
Big White, British Columbia
Incredible three bedroom two bathroom at Chateau on the Ridge at Big White Ski Resort! Perfectly located along the ski run, creating the perfect ski-in and ski-out access, this unit showcases a bright and open concept main living area. Nestled in the corner is a cozy fireplace surrounded by windows to showcase the stunning view. Flow directly into the spacious kitchen with stainless steel appliances and extra seating at the counter bar. Large dining area is great for families and entertaining. Other stand out features are the spacious bedrooms, in-suite laundry, and secure underground parking. After a day on the slopes, take a quick walk to the Village or relax in one of five outdoor hot tubs in the complex. This unit ticks all of the boxes. LIVE WHERE YOU PLAY! Exempt from Foreign Buyer Ban, Foreign buyers tax, speculation tax, empty home tax, and short term rental ban. Take advantage of the newly expanded accessibility to Big White, with direct flights from Los Angeles, Toronto, and Montreal via Alaska Airlines. Just an hour from YLW, immerse yourself in a winter wonderland renowned for the best snow in North America (id:57557)
12 - 4037 Canyon Walk Drive
Ottawa, Ontario
Bright & beautiful corner unit with no rear neighbours, in a prime location! Welcome to this open and airy premium corner unit, a rare find in a quiet, safe neighborhood that offers both privacy and convenience. This well-maintained, owner-occupied home has only ever had one resident: a single retiree who has cared for it meticulously over the years. Step inside to a sun-filled main floor featuring rich hardwood and ceramic flooring throughout. The versatile bonus room with its own balcony offers endless possibilities ideal as a dining area, TV room, office, or even an additional bedroom. The open-concept kitchen is perfect for entertaining, with granite countertops and stainless steel appliances (fridge, stove, and dishwasher all updated in 2022). A convenient powder room completes the main level. Upstairs, you'll find two spacious bedrooms, including a large primary suite with direct access to a private balcony and a shared 4-piece bathroom with dual access from both the hallway and the primary bedroom. Laundry is also conveniently located on the upper level. Enjoy the peace of no direct rear neighbors, and rest easy knowing the A/C is just 5 years old and the furnace has been inspected and cleaned annually. Ideally situated close to public transit, shopping, and recreational amenities, this move-in-ready home is perfect for anyone looking to enjoy comfort, privacy, and low-maintenance living. (id:57557)
208 - 555 Anand Private
Ottawa, Ontario
Ideal for 1st time buyers, downsizers, investors. Location, Location, Location and Amenities, Amenities, Amenities! All this with a stylish open concept 1 bedroom unit, soaring ceilings, lots of natural light and in-unit laundry. Some furniture included. Step into sophisticated urban living with this beautifully appointed condo in The Legendary Warehouse Lofts. The contemporary kitchen is designed to impress with its timeless white soft-close cabinetry, sleek quartz countertops, stainless steel appliances, and a versatile workstation island that comfortably seats four - perfect for everyday meals or casual entertaining. The open-concept living area features a striking exposed brick wall that adds warmth and character to the space, creating a unique and inviting atmosphere. Patio doors lead to a covered northwest-facing balcony, ideal for relaxing or hosting guests, and features the rare convenience of a gas BBQ hookup. The spacious bedroom offers both comfort and style, complete with a custom frosted sliding glass door, a walk-in closet, and direct access to a cheater ensuite. The bathroom showcases a modern quartz vanity and an oversized glass shower with both a rainfall showerhead and a handheld fixture for a spa-like experience. Throughout the unit, durable, scratch-resistant, and waterproof vinyl plank flooring adds both elegance and functionality. Residents enjoy access to exceptional amenities, including a well-equipped fitness centre, a party room, a storage locker, and underground parking. Perfectly located within walking distance to shops, restaurants, and public transit, this low-maintenance condo is ideal for those seeking a modern, convenient lifestyle. Don't miss your opportunity - book your showing today! (id:57557)
3681 Armitage Avenue
Ottawa, Ontario
Welcome to your private retreat - a spacious bungalow nestled at the end of a quiet cul-de-sac, surrounded by nature on a beautifully treed 1/2 acre lot just steps from the Ottawa River. This 2-Bed plus Den, 2-bath home offers comfort, functionality, and scenic living with privacy and outdoor enjoyment at its heart. The generous living room is filled with natural light from a wall of windows framing the front yard, the river, and views of the Gatineau Hills. A cozy wood-burning fireplace with brick façade adds warmth and charm. The Den, formerly a 3rd bedroom is currently open to the kitchen, but a wall can easily be restored to create a 3rd main-floor bedroom. The kitchen includes a window overlooking the backyard and flows into the dining area, where patio doors lead to a large rear deck ideal for outdoor dining or relaxing to birdsong and rustling trees. The backyard is an outdoor haven with perennial gardens, a fire pit area, and peaceful woodland surroundings, often visited by deer. The private primary suite is set in its own wing with windows on 3 sides, a walk-in closet with custom-built-ins, and a renovated ensuite featuring a deep tub, tiled shower, and spacious vanity. The second bedroom and full bath are tucked into a separate wing, ideal for guests or family. Main-floor laundry and plentiful closets, including a rare broom closet, offer everyday convenience. Recent updates include a new furnace and Generac system (2023), a heat pump for year-round comfort and savings, and most windows, the front door, and patio door replaced in 2014. The oversized two-car garage offers direct access to the lower level with a finished rec room, ample storage, and a large workshop. Armour stone landscaping, tiered steps, front gardens, and two front decks provide the perfect vantage point to enjoy sunrises and river views. With water access just across the street, this tranquil property offers the best of peaceful living with a natural, active lifestyle at your doorstep. (id:57557)
62 Guildwood Drive
Hamilton, Ontario
This lovely 3 bedroom semi-detached bungalow is nestled in a highly sought-after West Mountain neighbourhood and is packed with features you'll love. Dive into summer fun with your very own in-ground pool and keep your lawn looking fresh with the built-in sprinkler system. The home has been freshly painted and boasts laminate flooring throughout. The main floor offers a bright and open layout with a spacious living and dining area, an eat-in kitchen, a primary bedroom with walk-out access to the backyard deck, two more cozy bedrooms, and a 4-piece bathroom. Downstairs, the finished basement is ready for entertaining with a large rec room, laundry room, garage access, and a rough-in for a second bathroom. The back yard is massive, fully fenced and perfect for relaxing or hosting BBQ's and Pool Parties. Conveniently located close to top-rated schools, parks, and with quick access to the Linc and Red Hill Parkway, getting around is a breeze. All that's left to do is move in and make it yours! (id:57557)
119 John St
Longlac, Ontario
New Listing. 3 Bedroom, 1 Bath Open Concept Kitchen/Dining. Good Fixer Upper ! Investment Potential in Longlac with the Mining Activity in the Area. This Could Be A Diamond In The Rough !! Loads Of Potential. (id:57557)
108 - 60 Frederick Street
Kitchener, Ontario
Any use is possible except shwarma, pizza, dentist, korean restaurant, porperty management & indian fusion restaurant. Awaiting your touch as per you need. Approx. 1500 sq.ft. $17/sq.ft plus TMI $10/sq.ft plus H.S.T. Available immediately. The unit is part of a building, lots of footfall. Minutes to Mcmaster university. (id:57557)
57-61 Barton Street E
Hamilton, Ontario
This unique mixed-use property at 61 Barton St E in Hamilton, ON, offers commercial and residential opportunities in the heart of the city. Located at John and Barton, this building features a ground-floor commercial space set up as a restaurant, along with five residential units. The main floor commercial unit includes a spacious dining area, a fully equipped kitchen, and two bathrooms. Its prime location ensures high visibility and foot traffic. Two residential units are on the main floor, one in the basement, and two upstairs. The units offer a mix of bachelor, one, and two-bedroom layouts with bright living spaces, upgraded kitchens, and well-maintained bathrooms. The property offers easy access to Hamilton's downtown, public transportation, and major highways. Residents will appreciate the proximity to parks, schools, shopping, and dining, while business owners benefit from the bustling community. Additional features include ample parking, a well-maintained exterior, and a secure entrance. This is a rare opportunity for diverse income potential. (id:57557)
503 - 3285 Carding Mill Trail
Oakville, Ontario
Welcome to Views on the Preserve in North Oakville a master-planned community surrounded by scenic ponds, lush green spaces, and preserved forestlands. Boutique building! This newly Mattamy built penthouse corner suite offers approx. 915 sq. ft. of modern elegance, featuring 2 spacious bedrooms, 2 luxurious baths, and a 52 sq. ft. balcony overlooking Charles Fay Pond. Enjoy soaring 10-foot ceilings, wide-plank engineered hardwood floors, quartz countertops throughout, pot lights, and expansive windows with custom blinds. The open-concept layout connects the living/dining area to a gourmet kitchen featuring stacked floor-to-ceiling cabinetry, quartz counters, under-cabinet lighting, a centre island with a breakfast bar, and upgraded stainless steel appliances, ideal for entertaining. The primary suite includes a walk-in closet with an upgraded organizer and a spa-like ensuite with an upgraded glass Super shower. A second bedroom and adjacent 4-piece bath with a deep soaker tub offer flexibility for guests or a home office. Additional conveniences include in-suite laundry with a full-sized smart washer/dryer, underground parking, a storage locker, and premium building amenities,24 hour security, party room, fitness centre, yoga lawn, geothermal HVAC, Smart Home tech, and available high-speed internet. Minutes from schools, parks, shops, dining, Oakville Hospital, GO Station, and major highways, this luxury condo combines comfort, convenience, and lifestyle in a highly sought-after location. (id:57557)
215 - 870 Jane Street
Toronto, Ontario
**Watch Virtual Tour** This bright & spacious 2-bedroom townhouse in a prime West End location is sun-filled and quietly tucked away, offering carefree living with laminate floors, an upgraded 2-piece bath, and a stylish kitchen with black and S/S appliances and butcher block countertops. Enjoy the amazing rooftop terrace with a BBQ gas hookup, boasting a stunning CN Tower view and overlooking Smythe Parka 15.3-hectare green space along the Black Creek ravine, complete with scenic trails, a pool, splash pad, and baseball diamond. Ideally located near St. Clair Wests Stockyards District and Dundas St. Wests Junction area, offering great shopping, dining, and transit options. Includes: Underground parking & locker. A fantastic opportunity in a central location! (id:57557)
73 - 7080 Copenhagen Road
Mississauga, Ontario
Welcome to Executive Style , Bright and Spacious A rare find 4 bedrooms and 4washrooms with finished basement. This amazing condo Townhouse is in meticulously maintained complex in very high demand area of Meadowvale Mississauga. Close to go station Hwy401,Hwy407,Hwy403,Community center, Parks, Shopping, Trails, Family oriented complex. W/O to private fenced yard from kitchen. Finished Bsmnt Access to Garage a must see! (id:57557)
38 Worthington Crescent
Toronto, Ontario
Welcome to 38 Worthington Crescent, a beautifully renovated and impeccably maintained 4-bedroom, 3-bathroom family home nestled on a quiet, tree-lined street in the heart of Swansea/Bloor West Village - one of Toronto's most desirable west-end neighbourhoods. This light-filled home blends timeless character with modern finishes, offering a smart and spacious layout perfect for both family living and entertaining. The main floor features an elegant open-concept living and dining area, highlighted by hardwood floors and large windows that flood the space with natural light. A modern kitchen with stainless steel appliances, tile backsplash, quartz countertop and plenty of storage. Upstairs, you'll find four generous bedrooms, each with closets and warm, inviting finishes. The updated bathroom is a contemporary 4-pce with a jacuzzi bathtub for relaxation. The fully finished lower level includes a separate entrance, spacious rec room, laundry, and a second full bathroom offering flexible space for a nanny suite, home office, or guest quarters. There is also a powder room for guests. Step outside to a private, landscaped backyard offering greenery, and quiet, your own escape in the city, perfect for outdoor dining and summer evenings. One and half car detached garage offers plenty of storage space and room for any of your hobbies. The location can't be beat: steps to High Park, the shops and cafes of Bloor West Village, excellent schools, the lakefront, TTC, and easy access to downtown. This is a rare opportunity to enjoy a well kept home in a true community-focused neighbourhood, surrounded by parks, trails, and urban convenience. Don't miss your chance to make 38 Worthington Crescent your next address. (id:57557)

