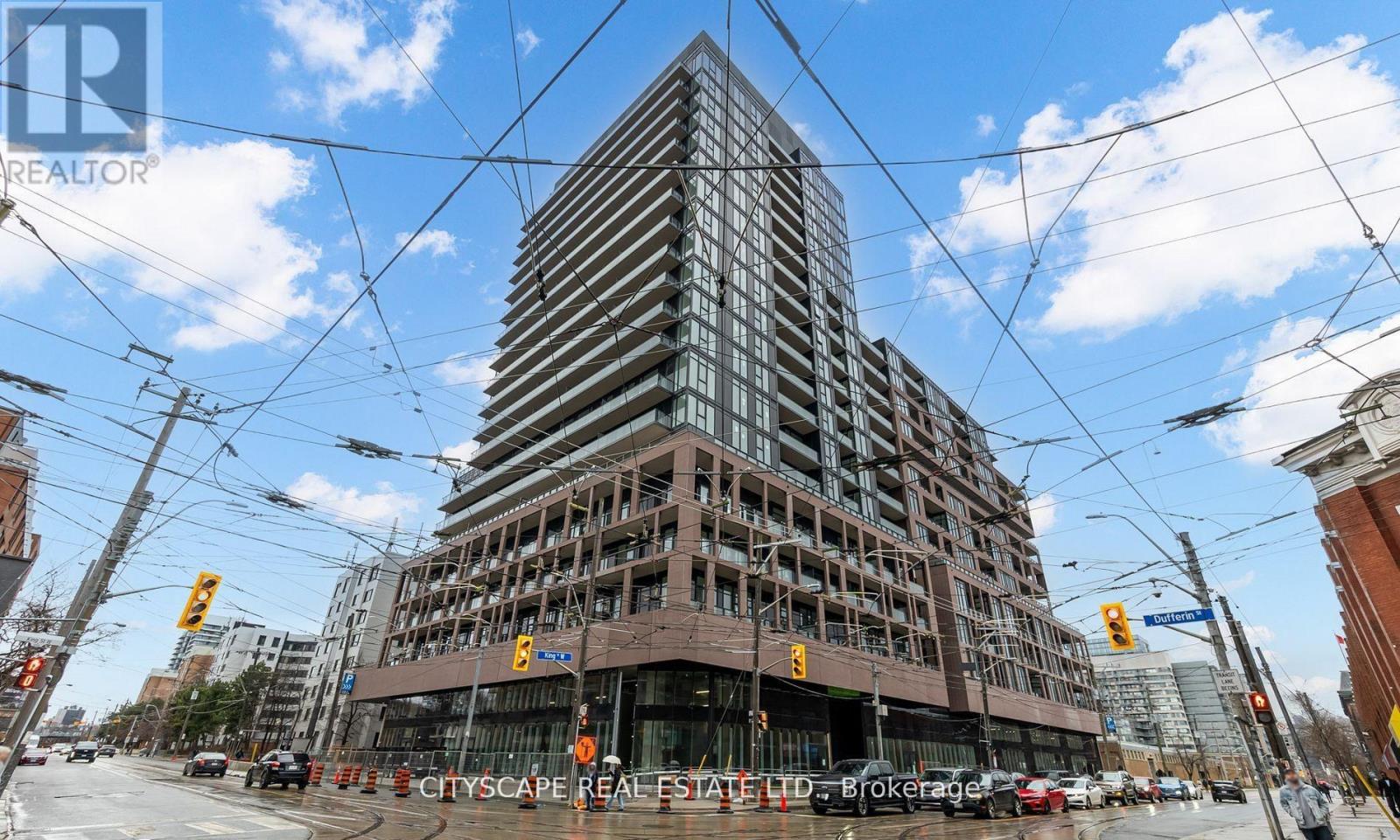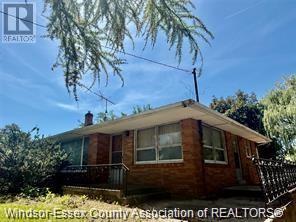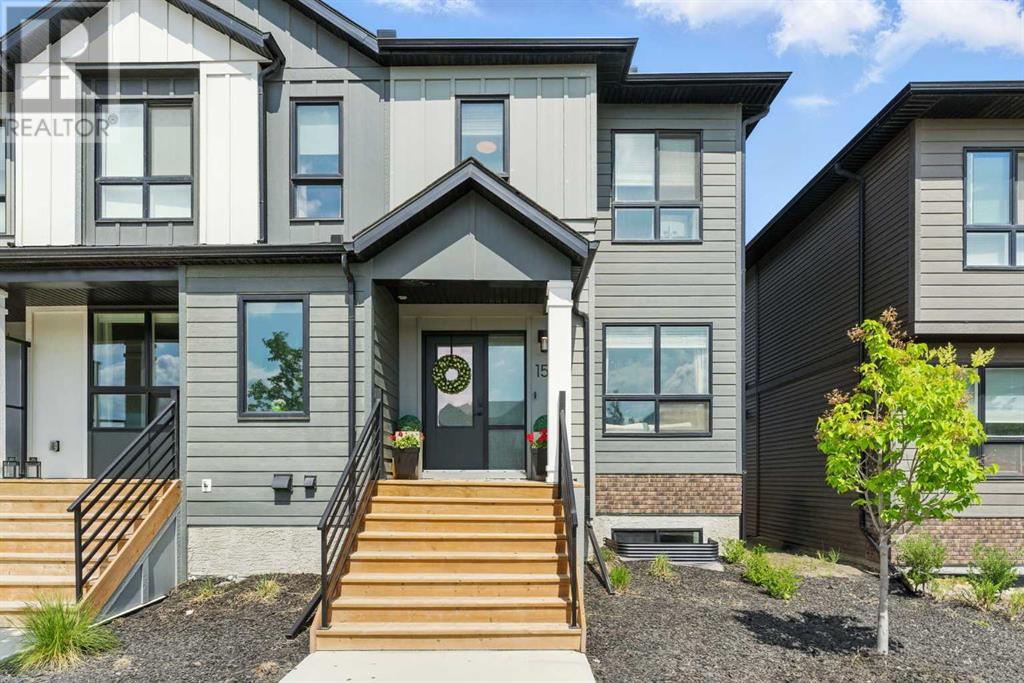10110 100 Avenue
Nampa, Alberta
Just a cozy little home in Nampa. 800+ sq ft of solid built warmth and comfort. The entry was renovated in 2023. Along with new flooring, it is lined with wainscotting, giving instant character to the home. The living room has plenty of space for furniture placement, featuring a large south facing window which your plants will love. This space blends into the dining/kitchen area, with again, a big cheerful window to brighten your dining area. The kitchen is compact and efficient, featuring a lovely barn wood wall. The basement includes a family room, a 4 pc bathroom, bedroom and laundry room; all renovated within the last few years with new flooring and updated bathroom. Plus there has been weeping tile installed and the town has provided new town services. There is a side deck that overlooks the fenced back yard, with a small gazebo. This lot offers plenty of room to build a future garage. Located close to the Arena, Drop in Centre and St Charles Parish. Nothing fancy, just an affordable, solid built home in a great location to call home. Absolutely worth a look! (id:57557)
72 Lignite Private
Ottawa, Ontario
Welcome to 72 Lignite Private, a 3-storey end-unit townhouse located in the heart of Barrhaven, within walking distance of the Marketplace. This beautiful and spacious home features 3 bedrooms plus a den, 1.5 bathrooms, and an upgraded kitchen with stainless steel appliances and quartz countertops. The quaint front porch leads to the main floor, which includes a spacious foyer, a den, and a laundry room. On the second floor, step into the open-concept kitchen and enjoy a cup of coffee or a meal at the charming breakfast bar. The living/dining space features patio doors that provide ample natural light and lead to a balconyperfect for enjoying the beautiful summer weather. Upstairs, escape to the privacy of the primary bedroom with a walk-in closet and cheater access to the full bath, along with two generously sized bedrooms and a stylish main bathroom. Just steps from Barrhaven Marketplace, parks, public transportation, schools, shopping, grocery stores, restaurants, bars, and sports clubs (id:57557)
1109, 10 Market Boulevard Se
Airdrie, Alberta
Welcome to The Chateaux! Airdrie's premier 40+ condo building in the wonderful community of Kings Heights. This complex offers sophistication, pride of ownership, and unbeatable proximity to all essential amenities. Entering the apartment, you're greeted by an abundance of natural light from the southeast-facing balcony and large windows enhanced by its CORNER unit location. This unit is uniquely special, with direct access from your balcony to the green space and courtyard out back. It's perfect for spending time with family, catching up with neighbours, enjoying your morning coffee or evening drinks. You’ll enjoy the best of both worlds—your own private front entry with easy access to the landscaped lawn, almost like having your own backyard. A fence around the balcony adds privacy, ideal for pet owners. Step into the upgraded kitchen with stunning stainless steel appliances, including a new refrigerator and high-end induction microwave, granite countertops, large under mount sink, new garburator, and stylish tile backsplash. The oversized island offers plenty of space for entertaining. You’ll also appreciate the ample cabinet storage and a custom built-in pantry with pull-out drawers. Additional highlights include new modern light fixtures, AIR CONDITIONING, new luxury vinyl plank floors, custom remote-controlled blackout blinds behind daylight blinds for year-round comfort and privacy and a retractable screen door to enjoy summer breezes. The primary bedroom is a true retreat, featuring a large window, a walk-through closet with built-in shelving and a luxurious ensuite with a walk-in shower and second vanity that is ideal for getting ready in the mornings. The second bedroom is spacious as well, with two closets and access to the main four-piece bathroom. The in-unit laundry is conveniently located in its own closet with custom built-in shelving and storage. A versatile den provides extra space for a home office, workout area, or flex space. Enjoy the convenien ce of a titled underground stall located right by the stairs, just steps from the elevator. Plus, there’s ample outdoor visitor parking for your guests. Rarely offered, this unit includes two storage lockers, one in the underground parkade near your stall and another on the floor above your unit. The Chateaux features a beautifully landscaped courtyard with a gas fireplace and an amenity room available for private bookings where residents gather to host regular happy hours. There's also a secure underground workshop for those who enjoy woodworking. Located in Kings Heights, you’re within walking distance to Save-On-Foods, Shoppers Drug Mart, banks, salons, restaurants, and more—covering all your grocery, shopping, and healthcare needs. This building is truly designed for mature ownership, peaceful living, and a vibrant social community. Book your showing today! (id:57557)
217 - 285 Dufferin Street
Toronto, Ontario
Option to Lease for short term alsoLandlord. Can provide basic furniture if needed by tenant. (id:57557)
404 522 X Avenue S
Saskatoon, Saskatchewan
Welcome to 522 X Avenue S #404! This top-floor 1-bedroom, 1-bathroom condo is an excellent choice for first-time homebuyers or investors seeking a great revenue opportunity. Recently updated, this unit offers a fresh and inviting interior, with a modernized feel throughout. The open-concept kitchen, dining, and living area make the space feel bright and airy, while the kitchen boasts upgraded wooden cabinets and a handy pantry for extra storage. Step out onto the private balcony, perfect for enjoying your morning coffee or unwinding in the evenings. Located in the quiet Meadowgreen neighborhood, you'll be surrounded by green spaces and walking trails, while still being just minutes away from parks, schools, and a short 12-minute drive from downtown Saskatoon. Don’t miss out on this affordable gem—call your favourite Realtor® today to schedule your private viewing! (id:57557)
4711 38a Av Nw
Edmonton, Alberta
Welcome to this beautifully maintained home offering over 1200 sq ft of comfortable living space plus a fully finished basement. Located in a quiet loop in the heart of Minchau, this home is perfect for families and is located just minutes from schools, parks, bus routes and essential amenities. Step inside to a bright and spacious living room that welcomes natural light, perfect for relaxing or entertaining. The kitchen features elegant maple cabinets, a functional island, and opens into a large dining area ideal for family meals and gatherings. On the main floor, you’ll find two generously sized bedrooms, including a large master suite with its own sitting area and private ensuite—a true retreat! The basement offers a third bedroom with bathroom, a huge family room, and plenty of extra space for a home office, playroom, or gym. This home is a must see. (id:57557)
4047 Gordon Road
Regina, Saskatchewan
Well maintained 1430 sq ft condo in desirable Sandpiper Heights complex. Very spacious end unit with large eat in kitchen with plenty of cabinets and counterspace and large south courtyard facing window allowing in plenty of natural light. Open floor plan featuring large dining room and massive sunken living room with brick accented gas fireplace feature wall. Garden doors to very private rear deck with gate to outside sidewalk. Handy 1/2 bath on main. 4bdrms up! 2nd level has large primary bedroom with attached laundry (plumbing present to convert back to 3pc ensuite) plus 3 additional bedrooms. Bsmt is developed with large rec room and offers direct entry into the underground parking garage with 2 stalls. Well established complex with many amenities including gorgeous indoor pool, tennis courts, sauna, hot tub and party room. Grounds are meticulously kept and well treed offering up plenty of greenspace. Front courtyard has small patio area and raised flower beds. Ideally located close to shopping, schools, parks and restaurants. Call today! (id:57557)
15212 86 Av Nw
Edmonton, Alberta
For more information, please click on View Listing on Realtor Website. Bi-Level Home in Lynnwood West End on a spacious lot—ideal for a growing or extended family. Centrally located in a mature neighborhood, this well-built home offers three finished levels. Main floor features hardwood floors, functional kitchen, open living area, and mudroom with laundry. Upper level includes three large bedrooms and full bathroom. Lower level offers bright windows, fourth bedroom, bathroom, second laundry, and kitchenette—perfect for guest area or office. Double drywall and mature trees add privacy and noise reduction. Fully fenced backyard, detached garage with 220V, new shingles (2025), upgraded 200-amp panel, energy-efficient furnace and hot water tank, modern plumbing, rebuilt sewer line, and LED lighting. Close to schools, public transit, River Valley, and amenities. This home offers space, flexibility, and long-term value in a prime location. (id:57557)
41205 Old Buffalo Trail
Rural Rocky View County, Alberta
Stunning Mountain View... that's all yours! Welcome to 41205 Old Buffalo Trail Just 10 minutes north of Cochrane on Highway 22/Cowboy Trail featuring a 2397 sq. ft. 4 bedroom, 3 bathroom, 2 story on 36.2 acres that offers so much potential. Starting with the home... Stucco and Brick exterior, surrounded by flower beds, inviting front entrance that welcomes you into a large foyer showcasing oak staircase, vaulted ceilings, and oversized windows to take in the surrounding views, with guest bedroom tucked off to the side. Formal living room /dining room open concept that flows into a spacious west facing kitchen with timeless oak cabinets, island, jennair gas cook top, built-in microwave, kitchen eating area with access to west facing deck to enjoy the stunning views, and family room with wood stove and built-in book shelves. The back entrance from the double attached garage shares a laundry mudroom combo with a stand alone shower, and a 2 piece bath. The upper level presents your primary bedroom with your own private balcony, walk-in closet, large 4 piece en-suite with soaker jetted tub, and stand alone shower. Two more bedrooms and a 4 piece bath complete this floor. The basement is unfinished with a walk up to the back yard. Other features of the property is a 24' x 48 ' shop / barn with tandem parking stall with a gravel floor and attached workshop with power. The property is fenced and would make a great start up for a hobby farm. Make your appointment to view today. This one won't last! (id:57557)
1947-1953 Talbot Road
Kingsville, Ontario
Great handyman opportunity on main highway near Ruthven. Sale includes 15 acres of productive farmland and two residences. Main house is 4 bedroom brick ranch with full walkout basement and attached garage. 2nd Home is a triplex. LTA applies for lower unit. (id:57557)
303, 716 5 Street Ne
Calgary, Alberta
Welcome to your next chapter in this beautifully maintained 2-bedroom, 2-bathroom corner unit in the sought-after Portico building—where city living meets comfort and style. Perched on the third floor with sweeping views of downtown Calgary, this bright and open 929 sq ft condo offers front-row seats to fireworks on New Year’s Eve and Stampede week, right from your private balcony.Inside, the layout flows effortlessly from the kitchen into the living and dining areas, making it perfect for both relaxed evenings and social gatherings. The kitchen features maple cabinetry, granite countertops, stainless steel appliances, and a raised bar for casual dining. Floor-to-ceiling windows flood the space with natural light while keeping things cool with built-in UV protection.The primary bedroom is a cozy retreat with its own walk-in closet and 4-piece ensuite, while the second bedroom offers flexible space for a guest room, home office, or creative studio. You’ll also appreciate the convenience of in-suite laundry and plenty of extra storage.Additional features include underground titled parking, a separate titled storage locker, and access to a rentable guest suite for visiting friends or family. And with Bridgeland, downtown, and river pathways just steps away, you can leave your car behind and truly enjoy the best of inner-city life. (id:57557)
15 Silverton Glen Green Sw
Calgary, Alberta
WELCOME HOME! This 2023-built BEAUTIFUL townhome with NO CONDO FEES is in perfect move-in-ready condition in the sought-after SW community of Silverton. This showstopper home features three spacious bedrooms, two and a half baths, a partially-finished basement and a 22-ft wide double car garage! The chefs kitchen has 41" high cabinetry, an extended island, elegant pendant lights, stainless steel appliances including a built-in microwave, fridge, dishwasher and stove to create a modern and functional space. The designer dining room space allows for elegant entertaining and there is also room for additional seating at the oversized island. The main floor features a desirable open-concept living space and also has a 2-pc powder room for guests. The primary bedroom is a quiet oasis with a walk-in closet and the ensuite has a fully tiled walk-in shower with a stylish black sliding glass barn door. The laundry room is conveniently located on the top floor allowing for easy access. Both the main and ensuite bathrooms have tile floors for easy maintenance. The spacious basement is also partially finished with a large family or bonus room and there is also additional space to add bedrooms and a washroom to accommodate larger families. This home is located close to everything including grocery stores, shops, restaurants and schools. This Logel Homes built townhome features dedication to quality living which is evident throughout. Do not miss your chance to make this gorgeous house your next home! (id:57557)















