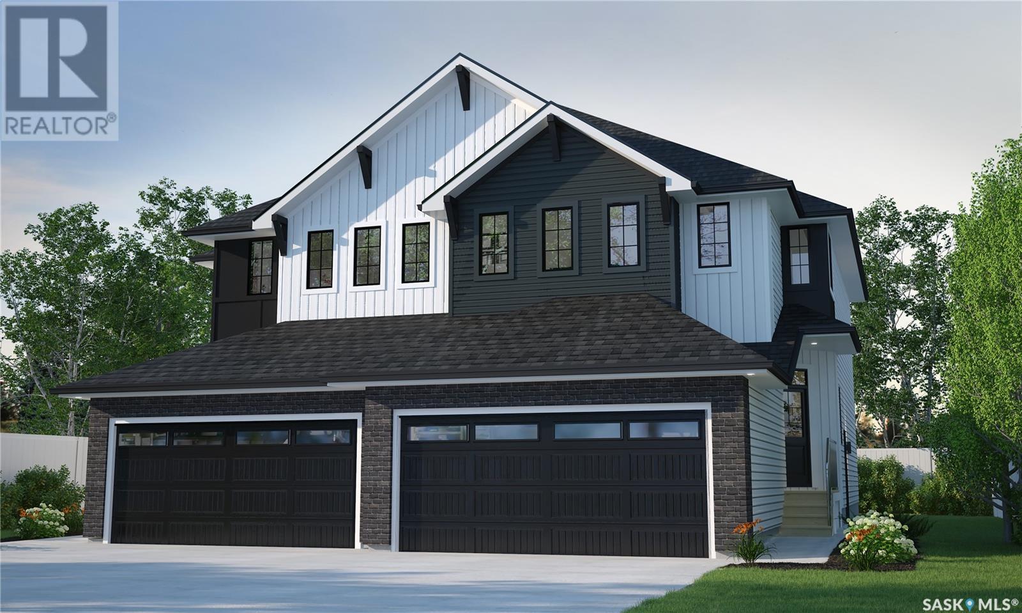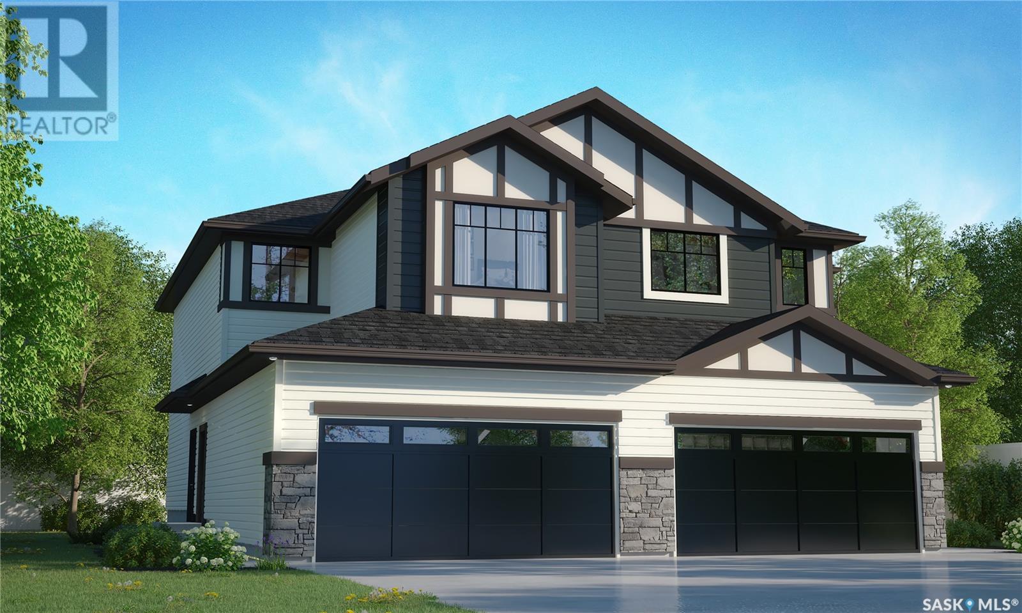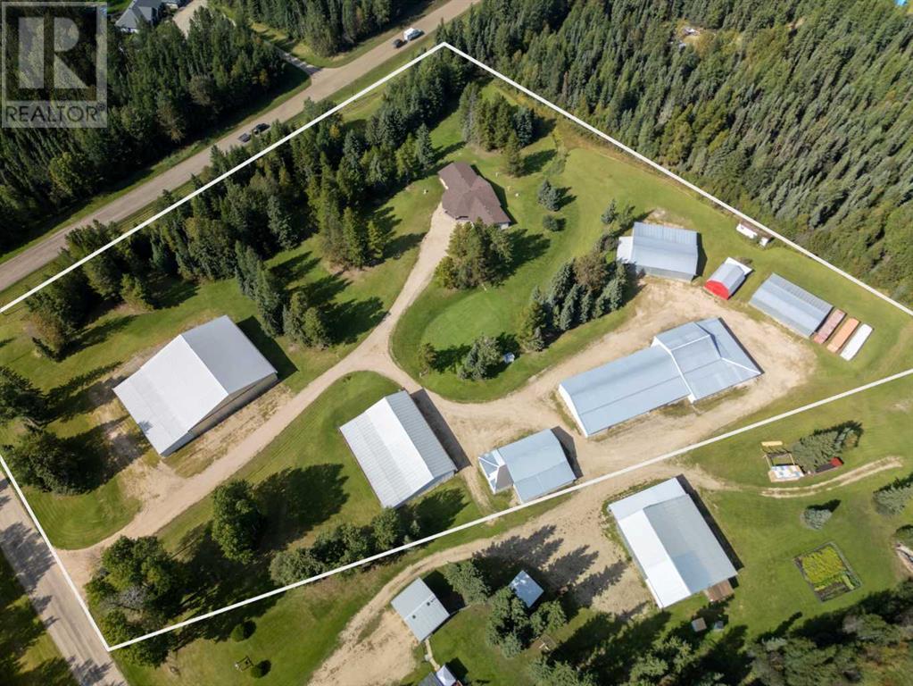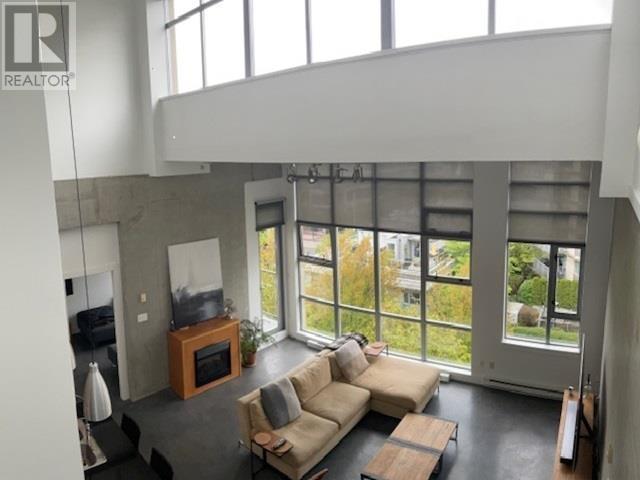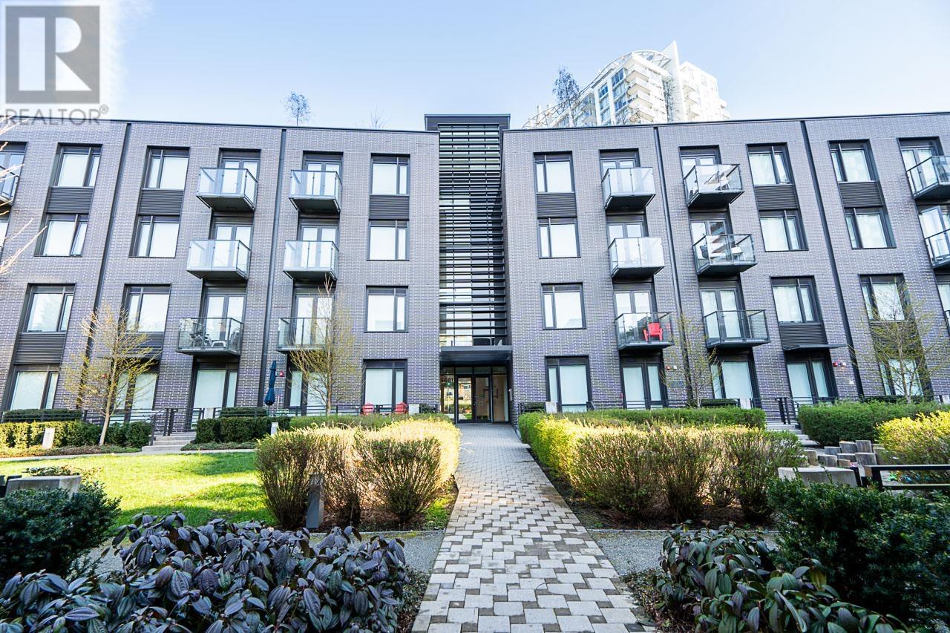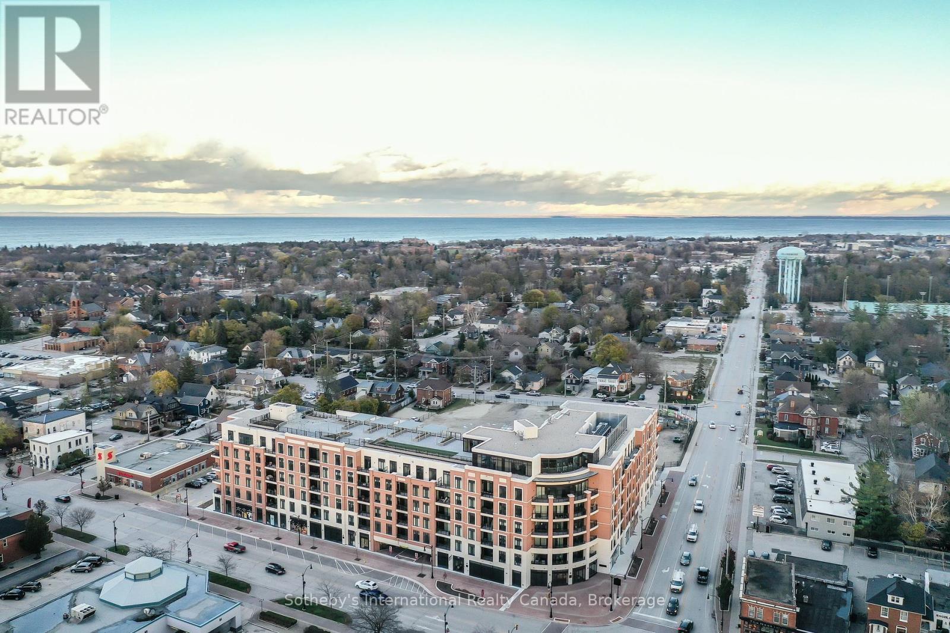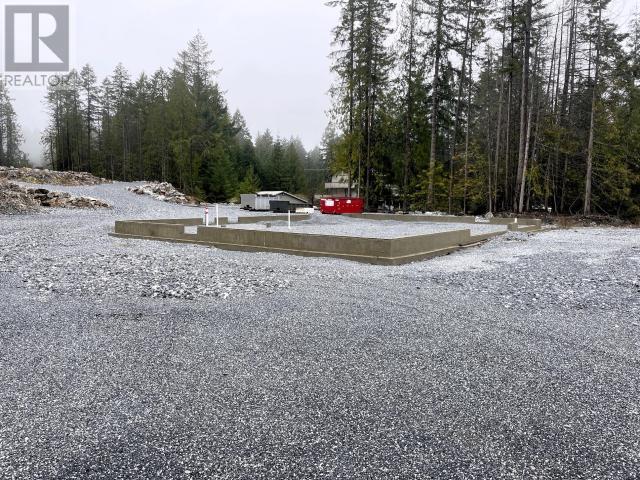2936 Welby Way
Regina, Saskatchewan
Introducing the Landon Model: Please note that this home is currently under construction, and the photos provided are for reference purposes only. Experience the exceptional Landon Model—a true masterpiece of functional elegance. This turnkey home spans 1,581 sq. ft., offering a blend of luxury and practicality designed to enhance your living experience. From the moment you enter, the Landon Model captivates with its thoughtfully designed kitchen, featuring sleek quartz countertops and a convenient walk-through pantry. The spacious living room is ideal for both entertaining and relaxing, complemented by a stylish 2-piece powder room for added convenience. On the second floor, you’ll discover three generously sized bedrooms, including a primary suite that boasts a walk-in closet and a private ensuite. The upper level also includes two additional full bathrooms, a laundry room with extra storage, and a versatile bonus/flex room—perfect for a home office, play area, or personal retreat. Oversized windows throughout the home ensure that every room is bathed in natural light, creating a bright and inviting atmosphere. The Landon Model is equipped with a stainless steel appliance package, washer and dryer, and features a front double attached garage (19x22). The property is further enhanced by a fully landscaped yard, a rear deck (10x10), and a double concrete driveway. Best of all, there are no condo fees! This stunning semi-detached home combines exceptional quality, style, and design, making it the perfect choice for your next home. (id:57557)
4712 Ferndale Crescent
Regina, Saskatchewan
The Bridgeport Duplex brings relaxed coastal-inspired living to life across 1,488 sq. ft., designed for connection and comfort. Please note: this home is currently under construction, and the images provided are for reference purposes only. Artist renderings are conceptual and may be modified without prior notice. We cannot guarantee that the facilities or features depicted in the show home or marketing materials will be ultimately built, or if constructed, that they will match exactly in terms of type, size, or specification. Dimensions are approximations and final dimensions are likely to change, and the windows and exterior details denoted in the renderings may be subject to modifications based on the specific elevation of the building. This open-concept home flows effortlessly from the kitchen into the living room, creating the perfect space to host or unwind. From the dining area, patio doors lead to your future deck, extending your space outdoors. Upstairs offers 3 bedrooms, including a primary suite with a walk-in closet and ensuite. A flex space/bonus room provides even more versatility, and second-floor laundry keeps your household running smoothly. (id:57557)
804 - 490 Eglinton Street E
Toronto, Ontario
**ONE MONTH FREE!** Welcome to your newly renovated, bright, and spotlessly clean 1-bedroom apartment in a quiet, family-friendly building at 490 Eglinton East. **All utilities are included**hydro, water, and heating plus enjoy **one month free** (on the 8th month of a 1-year lease). Parking and lockers are available for an additional monthly fee. Nestled in a sought-after neighbourhood, this well-maintained 8-storey building is perfect for families and young couples alike. Steps from the subway, you are surrounded by shopping, restaurants, cinemas, a hospital, schools, parks, and more. Each apartment features balconies, gleaming hardwood and ceramic floors, and renovated units come with brand-new appliances, including a dishwasher, fridge, microwave, and stove. Freshly painted with modern kitchens, this building also boasts a brand-new elevator, on-site superintendent, and smart-card laundry facilities on the ground floor. Security is enhanced with camera surveillance. **Key Features:**- Rent-controlled building with all utilities included- New kitchen, appliances, and fresh paint- Air conditioning available (ask for details)- Indoor/outdoor parking for rent- Immediate occupancy move in this weekend! Agents are warmly welcomed and protected. bring your clients to their new home! (id:57557)
2, 590063 Range Road 113a
Rural Woodlands County, Alberta
Home and Business in one! This one of a kind property is situated on 7.81 acres, close to town and is set up for a great storage business! With over 100 storage units varying in size, able to accommodate RV's, boats, cars and recreational vehicles, plus 7 storage units in 3 containers. The home itself is a lovely, well maintained Bungalow featuring an open floorplan and 2185 sqft of living space. This home offers 4 bedrooms, 3 bathrooms, main floor laundry and a large 25x28 heated garage. Boasting a large dining room, 2 large living spaces, and a lovely covered deck overlooking the yard, this property has room for everyone to enjoy. The infloor heating is a great touch too! This home also features just under $25,000 in boiler and plumbing upgrades. A must see property! (id:57557)
603 2635 Prince Edward Street
Vancouver, British Columbia
PH 603 at SOMA LOFTS in the heart of Mt. Pleasant. Rare 2-level PH loft, spacious 1210 sqft living space with 19 ft ceiling, concrete floors, exposed concrete walls and floor to ceiling windows. Lrg ROOFTOP TERRACE with 180 degree views of Dwntn/Nshore Mtns. Lrg 2 bdrm (with ensuite), 3 bath, plus Den/Flex. Open concept kitchen, upgraded S/S appliances with Wolf gas range. Automated solar shades, moveable fireplace. 2 side by side EV parking and storage locker. Concrete building with gym, garden terrace and bike storage. Steps to Main St./restaurants. (id:57557)
M210 5681 Birney Avenue
Vancouver, British Columbia
Introducing a fresh 1-bedroom, 1-bathroom residence at "Ivy on the Park" by Wall Financial Group. Conveniently located near Wesbrook Village at UBC, with shopping and dining options nearby. This unit features abundant natural light, 9-foot ceilings, two north-facing balconies, and a smart layout. Enjoy premium Bosch kitchen appliances, a Blomberg washer and dryer, hardwood flooring, central A/C, and heating. Includes one parking spot and storage locker. Building amenities encompass concierge services, meeting room, party room, BBQ, fitness centre, and music/sound room. (id:57557)
213 - 1 Hume Street
Collingwood, Ontario
Welcome to this brand new "Baron" unit in downtown Collingwood's prestigious "Monaco" building with over 10k of upgrades, offering 930 sq.ft. pf living space. This 2 bed, 2 bath condo comes complete with underground parking, EV charger and Storage locker and has everything you need to make this an ideal full time home or spectacular recreational property. Located in the heart of the downtown core, steps to restaurants and shops and minutes to Georgian Bay and Blue Mountain, this location is truly amazing. The secure building with Virtual Concierge access has an elegant foyer, dedicated mail room and lounge area. The elevators take you from your dedicated undergound parking space to your unit through beautifully decorated space. The modern unit with 10' ceilings and 8' doors is elegant and welcoming as well as practical featuring premium vinyl flooring. The kitchen features quartz counters, upgraded cabinetry, s/s appliances and a handy breakfast bar. The floor to ceiling living room windows flood the space with natural light and the unit is fitted with custom window coverings throughout. The primary bedroom features sliding doors to private West facing balcony, 3 piece ensuite and walk in closet and guest bedroom/den has access to a 4 piece bathroom and lots of closet space. The facilities include a gym with stunning views of the mountains, rooftop patio with BBQ, seating and amazing Bay and Mountain views. The party room has a full kitchen, TV and seating and is the ideal place to relax and unwind after a hard day at work or play! Access to Gordon's Market & Cafe is on ground floor of building!! Seller is open to selling the property furnished. (2 domestic pets allowed per unit) (id:57557)
12, 10 Wrangler Place
Rural Rocky View County, Alberta
End Bay. 3 assigned Off Street Parking Stalls. Great Investment. Patton Industrial Park. 2 Stories. Upper level is Offices Total 5 Offices. 2 Washrooms. 2 mini kitchens Warehouse is a 40' Bay, clear span, with sump. with Crane and 2 Loading Doors Oversized. Power Operated.16'x12'. Secured. Fenced. Industrial Storage Yard. Ceiling Height 20'. Power 200A,120/208V. Warehouse is heated radiant heat. HVAC Office. Condo fee $686. per month. Owner is Retiring. LOCATION. LOCATION, LOCATION. Access to all major traffic routes. Glenmore Trail, 22X, Stoney Trail. Deerfoot Trail, Barlow Trail, #1 Highway. Commercial Property - Industrial/warehouse Bay. 3 Main Level Offices plus 2 Upper-Level Offices with kitchens and washrooms. Plus, Fenced Industrial Backyard (Storage Lot): is ready for all kinds of business. Currently this Commercial Property (Corner Bay) is tenant occupied. Leased to 2028.This Commercial Property has a perfect location: convenient access to many Calgary's major traffic routs including Glenmore Trail, Stoney Trail, Deerfoot Trail and Barlow Trail. (id:57557)
1801, 400 Eau Claire Avenue Sw
Calgary, Alberta
Experience the pinnacle of luxury living at the Penthouse in Prince’s Island Estates, situated in the heart of the city along the peaceful banks of the Bow River. This exceptional residence offers proximity to a range of amenities, including upscale shops, fine dining establishments, theaters, parks, and scenic pathways. Enter this lavish home through your own private elevator entrance, where you'll be welcomed by a bright and spacious living area featuring vaulted ceilings and expansive windows that fill the space with natural light and stunning views. The living room, sunlit office, and elegant dining area are graced with impeccably heated hardwood floors. The kitchen, perfect for culinary enthusiasts, features solid wood cabinetry, high-end appliances, dual dishwashers, and a charming breakfast nook with a custom-built table. A full bar leads to the formal dining room, creating an ideal setting for indoor and outdoor gatherings on the sprawling terrace accessible from both the nook and dining area.The primary suite is a serene retreat with a two-story sitting area framed by large windows overlooking lush treetops. Relax in the deep soaker tub or refresh under the double shower in the primary ensuite. The ensuite seamlessly connects to the walk-in closet and dressing room, complete with a spacious island and integrated laundry area. Completing the main level are two additional bedrooms, a welcoming office, and a cozy den.The North loft boasts a fitness area, a bathroom with a steam shower, and a large patio with a relaxing hot tub where you can unwind while enjoying city views. On the South side, a loft with 16-foot vaulted ceilings houses the media room, a comfortable lounge, and a well-appointed wet bar. Two expansive patios offer panoramic views in every direction.This condominium is equipped with a cutting-edge Control4 system for managing lighting, blinds, and audio, as well as an alarm system, Hubbardton Forge lighting fixtures, and three reserved un derground parking spaces. Don't miss this extraordinary opportunity to own an estate condominium in one of Calgary's most prestigious communities. (id:57557)
Lot 2 Blubber Bay Rd
Texada Island, British Columbia
A 1.6 acre corner lot in Vananda on Texada Island. This high traffic corner location is ideal for your commercial venture. The property is cleared and a new foundation is already in place to biuld your shop or commerical building. Plus lots more room on the property. One of the best locations in Vananda. Call for all the details. (id:57557)
Picard Acreage
Paddockwood Rm No. 520, Saskatchewan
Nestled on 25 acres of serene countryside, this cozy 1,050 sq. ft. home offers the perfect blend of convenience and seclusion. Featuring two comfortable bedrooms and a single bathroom, this property is ideal for those seeking simplicity and peace. The home is surrounded by natural beauty, providing ample space for outdoor activities, gardening, or just enjoying the quiet atmosphere. A converted barn serves as a spacious two-car garage, offering additional storage or workspace options. Despite its private location, you're never too far from local amenities and highways, making this property both a retreat and a gateway. Whether you're looking for a weekend escape or a permanent residence, this acreage offers endless possibilities. With plenty of room to expand or build, it’s a great opportunity to create your own oasis. Affordable and full of potential, this property is a rare find for those seeking rural charm. (id:57557)
1 Cobblestone Ga
Spruce Grove, Alberta
CORNER LOT! Discover Your Dream Home in Copperhaven, Spruce Grove. This stunning 3 bedroom, 2.5-bathroom duplex seamlessly blends style and functionality. The main floor boasts 9' ceilings and a convenient half bath, perfect for guests. The beautifully designed kitchen is a highlight, featuring 42 upgraded cabinets, quartz countertops, gas line to stove and waterline to the fridge. Upstairs, enjoy the flex area, spacious laundry room, full 4-piece bathroom, and 3 generously sized bedrooms. The luxurious primary suite offers a walk-in closet and ensuite. The separate side entrance and legal suite rough in's are an added bonus! Other features include FULL LANDSCAPING, $3k appliance allowance, unfinished basement, high-efficiency furnace, and triple-pane windows. Buy with confidence. Built by Rohit. UNDER CONSTRUCTION! Photos may differ. No shower wands/appliances. (id:57557)

