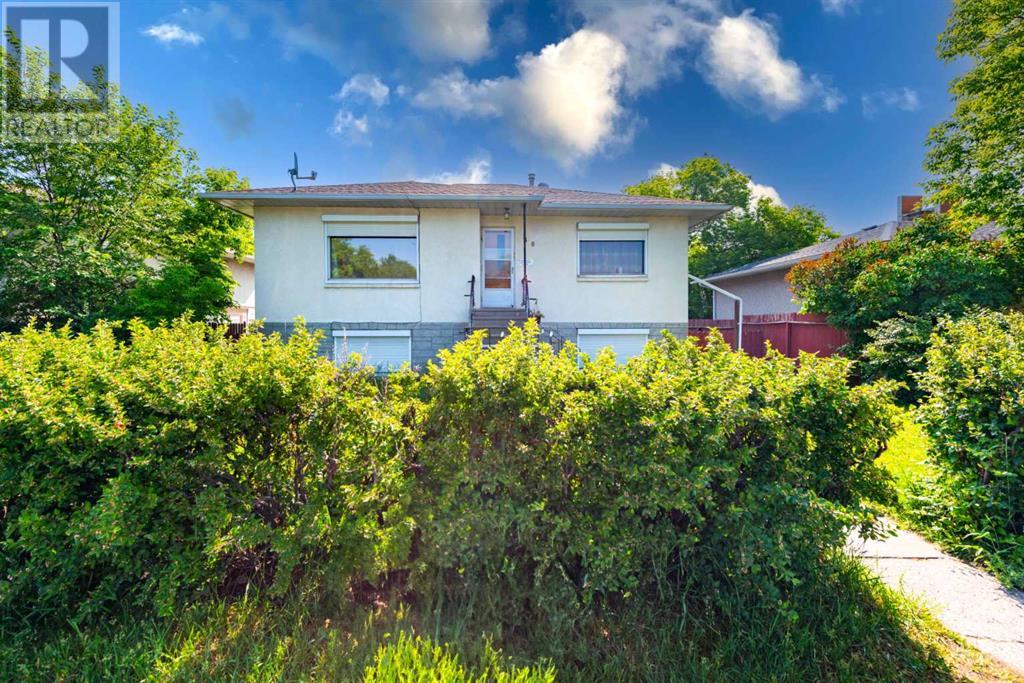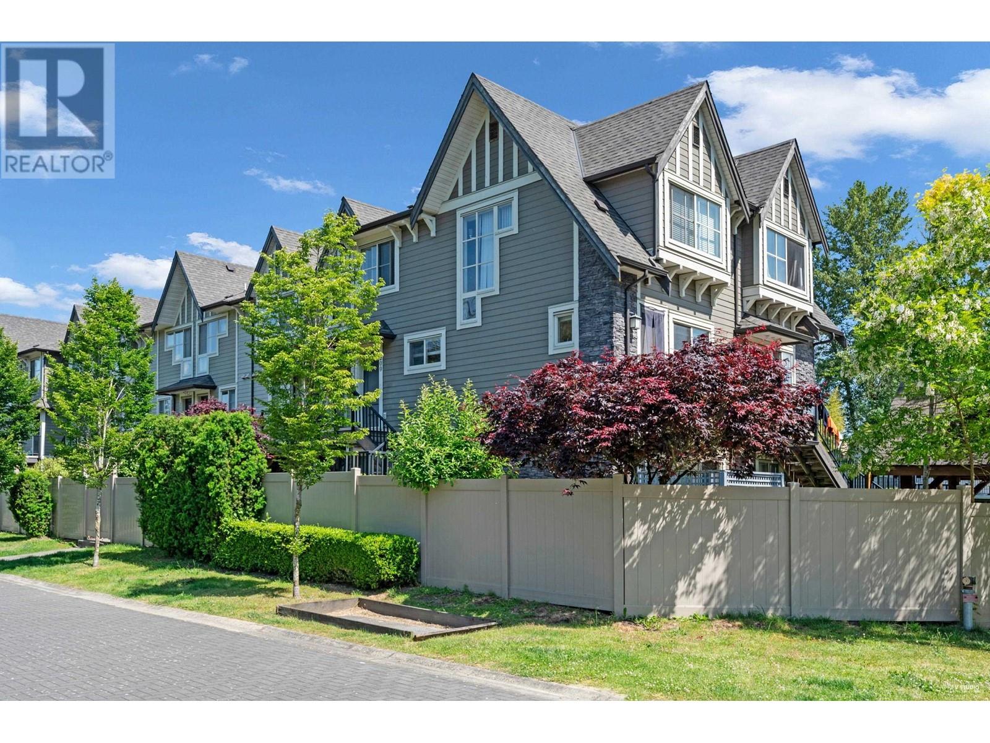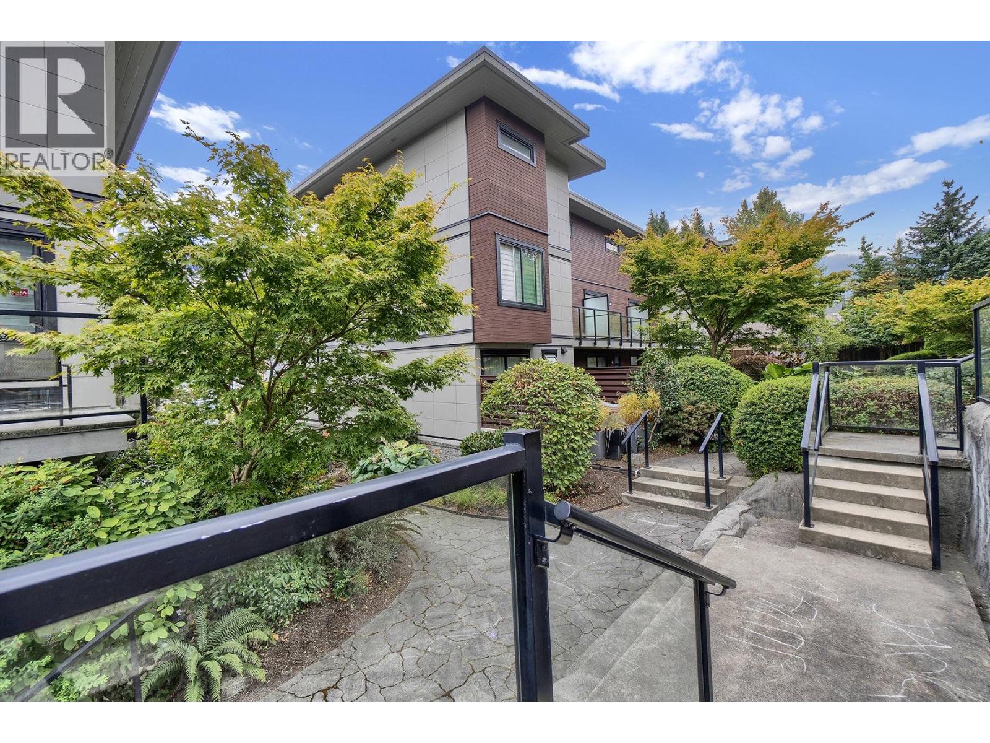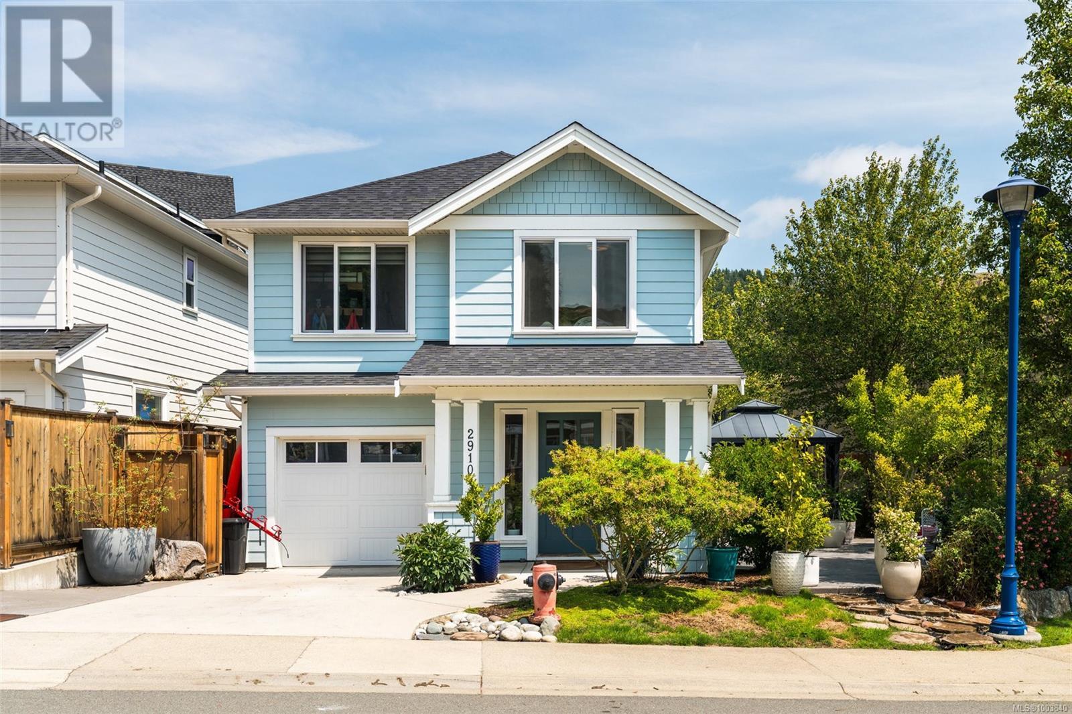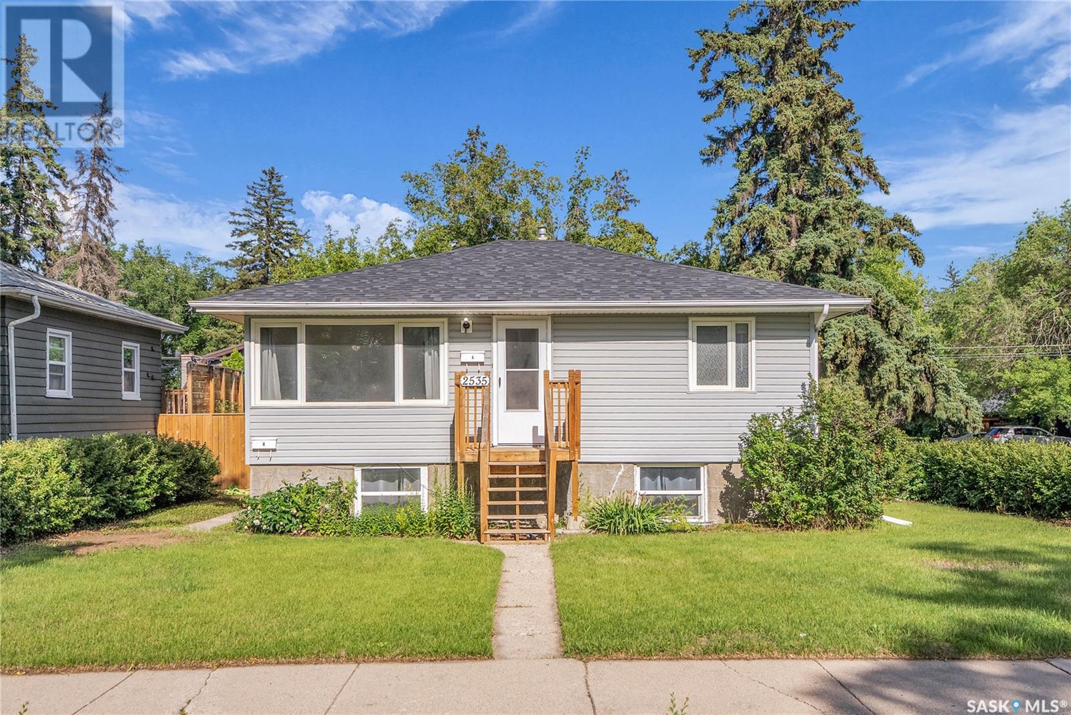46 Westmount Circle
Okotoks, Alberta
Welcome to this beautiful, spacious family home ideally located in the heart of Westmount and backing onto greenspace. Walking into the home, you'll immediately appreciate the spacious and welcoming foyer, leading into the living room with gas fireplace and big windows looking out onto the park behind. The kitchen features granite counters, island with eating bar, and plenty of cabinet space, plus a new range and microwave hood fan. The dining area has french doors leading out to the deck and the nicely landscaped back yard. Beautiful hardwood floors span these main living areas, and a 2 piece bathroom and a laundry room complete this main level. Upstairs, a huge family room is a great place for the family to gather. The primary bedroom offers plenty of space and features a large walk-in closet and luxurious 5 piece ensuite. Two more bedrooms and a 4 piece family bathroom are also on this upper level. Downstairs you will find another cozy family room with electric fireplace, a rec room, along with a fourth bedroom, 3 piece bathroom, and the utility room with plenty of storage space. Central A/C keeps the whole home comfortable in the summer, and the attached double garage is oversized and fully insulated, keeping your cars comfortable in the winter. All of this in family-friendly Westmount with its wonderful network of walking paths and great proximity to schools, shopping, and restaurants. Don't miss your chance to check out this fantastic home! (id:57557)
2603 - 5508 Yonge Street
Toronto, Ontario
Prime North York Location, Spacious, Well-Maintained 1 Bedroom Unit, Steps To Subway, Ttc Bus Station, Retail, Restaurants & All Amenities. 24Hr Concierge, Great Facilities, One Parking & One Locker Included. (id:57557)
1826 38 Street Se
Calgary, Alberta
This well-located property sits just steps from bustling International Avenue, offering unmatched access to shops, dining, transit, and downtown. The home rests on a spacious lot and includes a separate basement 2 bed rooms illegal suite—ideal for extended family, tenants, or future redevelopment potential. Whether you're an investor searching for strong rental returns or a developer eyeing your next infill project, this property checks all the boxes. With strong upside and tons of flexibility, this is your chance to secure a smart investment in a rapidly evolving neighborhood. Property sold as-is—bring your vision to life! (id:57557)
102, 101a Stewart Creek Rise
Canmore, Alberta
Luxury Ground-Floor Living with Mountain Views & High-End Finishes! Welcome to this stunning 3-bedroom, 3-bathroom ground-level unit in the highly sought-after Abruzzo Building at the Canmore Renaissance. Offering 2,083 sq ft of beautifully finished living space, this recently renovated and exceptionally maintained home delivers the best of mountainside luxury living with unmatched accessibility and panoramic mountain views. The open-concept kitchen and living area is filled with natural light and features a cozy gas fireplace, high-end Wolf built-in appliances, granite countertops, a large island, and elegant cabinetry with ample storage—ideal for both daily living and entertaining. The spacious primary suite includes a generous walk-in closet and a spa-inspired 5-piece ensuite with a walk-in shower and standalone soaker tub. Down the hall, you'll find a 2-piece powder room, a large laundry room, two additional guest bedrooms, and a 4-piece main bathroom. Additional highlights include engineered hardwood flooring with in-floor heating throughout, a large ground-level patio with gas BBQ rough-in, convenient access to the fitness centre and rec room just steps from your door, and elevator access to the heated underground parkade with an assigned double tandem parking stall. Street parking is also conveniently available just outside. This is a rare opportunity to own a luxury ground-floor condo in one of Canmore’s most desirable communities. Don’t miss your chance, there are a total of 8 luxury residences available in the Hortus Building—please reach out for full availability and details. book your showing today! (id:57557)
19 Bannister Crescent
Brampton, Ontario
Welcome to this stunning and spacious 4+1 bedroom, 3 washroom detached home located in the highly desirable Mount Pleasant area of Brampton. This home offers comfort, style, and functionality perfect for families or professionals seeking quality living.4 Bedrooms generously sized bedrooms plus a versatile extra room perfect for a home office, guest suite, or kids' playroom.3 Modern washrooms, including an ensuite in the master bedroom. Den on Main Floor is a perfect for home office, study, or quiet relaxation space. Open-concept kitchen with gas range, upgraded appliances, ample storage, and breakfast area. Living Space welcomes you in bright and airy layout with large windows, hardwood flooring, and elegant finishes throughout. Private driveway and garage with plenty of parking space. Private backyard perfect for summer barbecues and outdoor gatherings. Family-friendly and quiet neighborhood. Minutes from Mount Pleasant GO Station. Close to top-rated schools, parks, libraries, and shopping. Easy access to public transit and major highways. High speed internet included in the rent. Basement is separately rented out. (id:57557)
726 1600 Stroulger Rd
Nanoose Bay, British Columbia
Welcome to a slice of paradise at Pacific Shores Resort. This newly renovated second-floor, 2 bed & 2 bath with a lock-off suite condo offers an unparalleled oceanside lifestyle. The recent renovation offers all new flooring, paint, trim, lighting, and tile. The resort boasts top-tier amenities designed for your relaxation & enjoyment. From the state-of-the-art spa, to the restaurant serving exquisite cuisine & offering live entertainment, to the amazing fitness and wellness centre, every detail is curated for a serene & healthy lifestyle. Experience water sports, or take a leisurely stroll along the pristine beach. The vibrant local community offers a rich tapestry of culture, & outdoor activities. This is more than just a home, it’s a lifestyle... a place where every day feels like a vacation, & the ocean is in your backyard. Zoned tourist-commercial allowing short-term rentals, & offering exemptions from vacancy & foreign buyer taxes. Looking for an investment, vacation destination or a full time home? Don’t miss out on this amazing opportunity! (id:57557)
82 Dreger Avenue
Kitchener, Ontario
Discover your dream home at 82 Dreger Ave, Kitchener, in the heart of Kitchener’s vibrant Stanley Park neighborhood. This well-maintained 5-bedroom, 2 Full bathroom Side-split offers a spacious and flexible layout, ideal for families or those who love to entertain. The home boasts modern upgrades, including a renovated kitchen (2020), new air conditioning, furnace, and appliances (all less than five years old), ensuring comfort and convenience. The large lot features a backyard retreat with an above-ground pool (new pump 2023, liner 2024) and a 7-person hot tub (2023), perfect for summer relaxation or cozy evenings. With first-floor laundry and a former storage area now serving as a fifth bedroom, the home is move-in ready and thoughtfully designed. Located near the expressway, Waterloo Regional Airport, shopping, schools, trails, and Chicopee Ski & Summer Resort, this property combines suburban tranquility with urban accessibility. Whether enjoying poolside summers, nearby trails, or skiing at Chicopee, this updated 5-bedroom gem in a sought-after Kitchener neighborhood is a rare find. Schedule a viewing today to experience its charm and versatility firsthand. (id:57557)
7343 Township Rd 794
Rural Saddle Hills County, Alberta
Welcome to 2.8 acres of peaceful paradise — a rare opportunity to own a private slice of heaven nestled in the beauty of Saddle Hills County. This quiet and secluded property offers the perfect setting for your dream home, investment, or weekend retreat. With plenty of open space, mature trees, and breathtaking views, the land provides both tranquility and potential. Whether you're looking to build your custom home, create a relaxing getaway, or hold as a smart investment, this property delivers endless possibilities. Tucked away from the hustle and bustle yet easily accessible, you'll enjoy the best of both worlds — peaceful country living with nearby access to local amenities and conveniences. This property is already equipped with electricity, a poured concrete slab perfect for a future home or RV parking, and includes both an old School House and a shed for added character and storage. Additionally, Saddle Hills County has designated this land as part of the Rural Potable Water Project, with water service expected to be connected soon. In the meantime, a cistern is included for immediate water access. Don't miss this chance to own land that truly feels like home before you even build. Opportunities like this don’t come often — come walk the property and fall in love with the quiet potential it holds. (id:57557)
6492 13th Line
Alliston, Ontario
This sprawling Ranch Bungalow style home offers main floor living with a fully finished walkout basement of over an acre of property. Conveniently located less than 10 minutes to the town of Alliston and all amenities. This quiet neighbourhood is surrounded by trees and fields and offers easy access to Highway 400 for commuters looking for the peaceful country life. The finished living space is over 3400 square feet plus an oversized double car garage with automatic garage doors. The main floor includes hardwood flooring throughout with porcelain flooring in the kitchen and Foyer. Main floor features an open concept Great Room/Dining Room with French Door entry. Executive kitchen features granite countertops, breakfast nook and stainless steel appliances. Family rm is off of the breakfast nook and opens to the pool. Inside garage entry there is a substantial closet and two piece bathroom. Office or 2nd main floor bedroom is conveniently located inside the front entry next to the master suite. The master bedroom has a well designed walk in closet, 3 piece ensuite and the main floor is complete with an office just inside the front door for those who work from home. There is a well appointed 2 piece bathroom on the main floor close the interior garage door access and generous closet. The lower level offers 3 more bedrooms, 5 piece bathroom, dry bar/recreation room and another family room. Laundry is located on the lower level with the storage room and cold cellar accessible from there. The lower family room walks out onto the yard and continues to mature trees and mix of sun and shade. Off the Great Room is the backyard oasis starting with a large composite deck, heated inground swimming pool and patio area with a fantastic pool house/shed just off of the pool. There is ample parking in the paved driveway. Upgrades include furnace/A/C, water softener, UV, lower level bath remodel, all interior and exterior doors and windows and automatic garage doors and openers. (id:57557)
6307 Crescent Place
Ladner, British Columbia
Welcome Home to this spacious updated rancher located in a quiet cul-de-sac in the Holly community. The open concept kitchen and family room are fabulous - tastefully updated & offering stunning farm and mountain views, creating a peaceful and private setting. The primary bedroom features a walk-in closet and stunning 4-piece ensuite. The two additional bedrooms are bright and spacious. This home sits on a beautifully landscaped lot with ample outdoor space for relaxing or entertaining. Take the canoe for an afternoon paddle off your own private dock, so fun. You will love this serene and convenient location just minutes from parks, schools, and local amenities. A rare opportunity in a sought-after neighborhood, don't miss it! (id:57557)
24 Del Monica Place Ne
Calgary, Alberta
MOVE-IN READY | BEAUTIFULLY MAINTAINED | BRIGHT FOUR-LEVEL SPLITWelcome to this stunning and meticulously cared-for four-level split home, ideally situated in the sought-after, family-friendly community of Monterey Park. From the moment you arrive, you’ll notice the pride of ownership throughout, making this home truly stand out.Step inside to discover a spacious and sunlit main level featuring a generous living room, a well-appointed kitchen, and a cozy dining nook — an ideal setting for both everyday living and entertaining.Enjoy peace of mind with several recent updates, including a newer A/C unit, furnace, and roof — all replaced within the last five years.Upstairs, you’ll find three comfortable bedrooms, including a primary suite with a private ensuite, plus an additional full bathroom for added convenience. Brand NEW CARPET has been installed in all upstairs bedrooms for a fresh and inviting feel.The third level offers a walkout to the backyard through sliding doors, leading to your spacious deck and outdoor living area. This level also features a large family room and an oversized bedroom with a full bathroom, making it a perfect retreat for guests or extended family.The fully developed basement adds exceptional value with a huge rec space and an expansive crawl space, ideal for all your storage needs.Located close to schools, shopping, and all major amenities, with easy access to major highways, this home combines comfort, space, and convenience — all at a great price.Don’t miss out on this fantastic opportunity to own a turn-key home in one of Calgary’s most established communities. A must-see — book your showing today! (id:57557)
607 723 Grover Avenue
Coquitlam, British Columbia
SOL by Adera in booming Burquitlam area. Assignment of Contract. 1-bdrm penthouse unit, excellent floorplan. Central location, walking distance to SkyTrain, Safeway, future YMCA and many shops/restaurants, a short drive to vibrant Lougheed Mall and SFU, easy access to Hwy 1 and Hwy 7. You´ll also enjoy access to excellent amenities, including a rooftop patio, a gym, co-working space, kids´ playground, bike repair station-perfect for active urban living. Parks & schools are also in walking distance. 1 parking/1 locker includes. it´s a fantastic opportunity to live-in or to invest. completion: Aug. 13, 2025 (id:57557)
101 1066 8th Avenue
Vancouver, British Columbia
Experience the best of city living in this charming 1-bedroom garden level suite in a well managed pro-active Strata and building has been fully rain screened. Ideally nestled between the energy of Commercial Drive and the bustling scene of Main Street. With SkyTrain, schools, and shops just a short stroll away, convenience is at your doorstep as well as a quick 10 minute drive downtown. Vast variety of top cuisine restaurants all within walking distance. Renovated kitchen and bathroom and offers a generous 288 square foot fenced patio perfect for cultivating your urban garden parties, summer BBQs or your own private oasis to chill and enjoy. (id:57557)
209 7159 Stride Avenue
Burnaby, British Columbia
Welcome to this beautifully designed 2 bedroom, 2 FULL bathroom CORNER unit offering the perfect blend of style, space, and convenience. Bathed in natural light from multiple exposures, this home features a smart, open layout with no wasted space - every square foot is thoughtfully used. Enjoy modern living with spacious bedrooms, crown moulding, wood cabinetry, granite countertops, stainless steel appliances, 1 parking and storage. Step out onto your cozy private patio, ideal for morning coffee or weekend BBQs. Perfectly located just minutes to Save-on-Foods, Price Smart, public library, Rosemary Brown Rec Centre, Edmonds Community Centre, 6 min walk to Edmonds Sky Train station-everything you need is right at your doorstep. SCHOOL CATCHMENT: Stride Ave Elementary & Byrne Creek Secondary (id:57557)
15 2358 Western Avenue
North Vancouver, British Columbia
Modern 3-Bedroom Townhome - Move-In Ready August 1st This stunning 3-bedroom, 3-bathroom corner unit offers over 1,333 sq. ft. of stylish, comfortable living. Enjoy radiant in-floor heating, wide-plank flooring, a gourmet kitchen equipped with high-end appliances, and smart home features throughout. Includes 1 secured underground parking stall with direct access to the unit and a private storage locker. Located on a quiet cul-de-sac, just steps from shops, parks, schools, and public transit. EV charging available in the parkade (at user´s expense) Available August 1st SHOWINGS BEGIN JULY 31st. NO TOUCHBASE - TEXT ONLY for inquiries (id:57557)
5215, 200 Seton Circle Se
Calgary, Alberta
Exceptional Value in Seton! This pet-friendly 1-bedroom, 1-bathroom second-floor condo offers modern comfort and unbeatable convenience in one of Calgary’s most vibrant communities. Freshly painted and built in 2023, this home feels like new—perfect for first-time buyers, investors, or anyone looking to simplify without compromising style.Step inside and be greeted by a welcoming foyer that leads to a sleek 4-piece bathroom and front closet. The open-concept layout flows effortlessly into the bright kitchen, dining, and living areas, with durable luxury vinyl plank flooring and crisp concrete quartz countertops. The kitchen is outfitted with stainless steel appliances, and the living room opens onto a spacious balcony with a gas line—ideal for summer BBQs or relaxing evenings.The cozy bedroom includes a ceiling fan, and across the hall, you’ll find a convenient in-suite laundry area. Additional features include an HRV system for improved air quality, a separate storage locker, and an above-ground assigned parking stall.Enjoy all that Seton has to offer—just steps from groceries, cafes, restaurants, banks, schools, the South Health Campus, the public library, and more. With low condo fees of just $208.54/month (covering all utilities except electricity), this is an incredible opportunity for affordable, stylish urban living.Whether you're starting out, investing, or downsizing, this thoughtfully designed unit is an excellent choice in a fast-growing, well-connected neighborhood. Book your showing today! (id:57557)
205 6922 Ash Street
Vancouver, British Columbia
**REDUCED** Rare corner 1109'sf 2 bed + Den unit, w/rooftop 258'sf patio SOUTH VIEW. Introducing REVIVE by Belford Properties, located on Ash Street & 54, REVIVE blends the elegant simplicity of Japanese and Scandinavian design. Distinguished as the first project in Vancouver to utilize a cold-formed steel frame, REVIVE embodies innovation and modern construction techniques. Inside you´ll breathe easy with state-of-the-art ERV and HRV air filtration systems and enjoy fresh, optimal water with dual water purification filters. 3 skylights!! and a rooftop party view patio. Langara Canada Line station less than a 10-minute walk away, less than a 15 minutes to Richmond or Downtown, REVIVE brings the best of West Coast wellness to the Cambie Corridor. (id:57557)
2910 Burlington Cres
Langford, British Columbia
This beautifully maintained 3-bedroom, 3-bathroom single family home offers 1,684 sq.ft. of comfortable, thoughtfully upgraded living space on one of the largest corner lots in the sought-after Kettle Creek community. The location is unbeatable—just a 2-minute walk to Langford Lake and within walking distance to Goldstream Park, Mt. Finlayson, the YMCA, library, schools, playgrounds, bike park, dog park, and countless hiking and walking trails. Commuting is a breeze with easy access to the highway. Inside, you’ll find a bright, freshly painted interior with stylish wood flooring throughout, including the stairs, and electric roller blinds on every window. The open-concept main level features a well-appointed kitchen with a gas stove, while recent upgrades include a new hot water tank and new washer and dryer. The fully fenced yard offers privacy, space for kids or pets to play, and extra room along the side of the home—ideal for gardening, storage, or a future patio. This is a perfect opportunity for families, professionals, or outdoor enthusiasts looking to enjoy a vibrant and connected lifestyle in the heart of Langford. (id:57557)
483 Cooper Street
Cambridge, Ontario
Opportunity knocks! 483 Cooper Street in Cambridge is located close to all the amenities that Hespeler has to offer, and it is less than 2 KM to HWY ON-401. Over 2,300 square feet PLUS a fully finished basement that gives you an additional 1,146 square feet of living space. Walk inside to the open foyer where you can remove your shoes and hang up your jacket without bumping into others. To your right you will find a double French door entrance to the formal living room full of natural light from the bay window. The main floor continues with main floor laundry, a 2 piece powder room, a family room that allows for extra space to entertain, a formal dining room PLUS a breakfast nook that has a walk-out to the backyard. The kitchen has a move-able island and lots of cabinets and cupboards with the addition of the built-in pantry wall. Make your way upstairs to the primary suite. Plenty of room for a king size bed and a sitting area. Check out the walk-in closet! Complete with a primary 4 piece ensuite with a second walk-in closet. There are 3 more bedrooms that are all a great size. The main upper level bathroom is 3 pieces and includes a walk-in shower and plenty of cabinets. Don't forget...there is still a fully finished basement. The perfect set up for an in-law suite with an extra bedroom and a second room that could be used as a den or office. A 3 piece bathroom and a kitchenette with a dining table would also be available. Let's explore the exterior. It is beautifully finished with all brick exterior and a double wide concrete driveway. True-to-size 2 car garage with inside entry to the home. A fully fenced backyard with a wooden deck that has a walk-out from the breakfast nook on the main floor. You can't beat the location. Access to all amenities that range from grocery stores, fitness centres, restaurants, golf courses, schools and shopping malls. The perfect family home is waiting for you! (id:57557)
4606 33 Street
Lloydminster, Saskatchewan
Tired of cookie-cutter homes? Welcome to this one-of-a-kind bilevel located in the highly sought-after Aurora neighbourhood on the Saskatchewan side! Perfectly nestled at the end of a quiet cul de sac, this home offers a rare blend of character, privacy, and unbeatable space — both inside and out.Set on a huge, treed lot, the backyard is a private oasis with endless possibilities. Whether you dream of a lush garden, a kids’ play centre, trampoline, additional workshop, or just room to relax and entertain — this yard delivers!Step inside and feel instantly at home. The main living area features a cozy wood-burning fireplace, creating a warm and inviting atmosphere. Just above, the formal dining room overlooks the space, adding architectural charm and a unique layout that’s anything but ordinary.The kitchen offers ample cabinet storage and a bright, eat-in nook – perfect for casual family meals or morning coffee. With three spacious bedrooms on the main floor, there’s plenty of room for a growing family.Downstairs, you’ll find even more living space complete with a wood-burning stove, helping to reduce heating costs during those chilly Saskatchewan winters. And when summer hits, stay cool and comfortable with central air conditioning throughout the home.Additional highlights include:Double attached garageDedicated mudroomCul de sac location with mature trees offering exceptional privacyGreat location close to parks, schools, and amenitiesPriced to sell in a family-friendly neighbourhoodHomes like this don’t come around often – and when they do, they don’t last long. Come see it for yourself and imagine the possibilities. Your new home in Aurora is waiting! (id:57557)
2535 Kelvin Avenue
Saskatoon, Saskatchewan
Welcome to 2535 Kelvin Avenue, a renovated home with suite potential in the desirable Avalon neighborhood. Tucked away on a quiet street and sitting on a spacious 56-foot corner lot, this property has recently been upgraded with new shingles and new central air conditioning, offering both comfort and long-term value. The home includes a legal one-bedroom basement suite with a private rear entrance, ideal for an income suite with tons of storage and space for tenants to enjoy. A large room at the back with shared laundry also offers storage and versatility. Stylish updates include new luxury vinyl plank flooring throughout most of the main floor and basement suite, new vinyl windows in the basement, and newer vinyl windows upstairs. Both kitchens have been refreshed with new countertops, sinks, faucets, and dishwashers. Bathrooms on both levels feature updated Bathfitter tub + surrounds in a modern subway tile pattern. Behind the scenes, the home has been upgraded with a new furnace, water heater, electrical panel, and all-new plumbing. The yard is fully fenced with new gates on three sides, offering privacy and functionality. Storage space is generous, and the corner lot provides ample off-street parking. With a 56-foot frontage, this lot also presents excellent future redevelopment potential. This is a rare opportunity to own a move-in-ready home in a mature, established neighborhood and get income from the legal suite downstairs! (id:57557)
147 Hanton Crescent
Caledon, Ontario
Welcome to 147 Hanton Crescent, a beautiful linked home (attached only at the garage) in the heart of Bolton. This charming property offers three spacious bedrooms and three well-appointed bathrooms, perfect for comfortable living.The front yard is beautifully landscaped with a large stone patio, creating a warm and inviting entrance. A tall weeping cypress adds a touch of natures beauty, enhancing the curb appeal.Step inside to a bright and welcoming foyer that leads to an elegant spiral hardwood staircase. The main floor features gleaming hardwood floors and an open-concept design, making the space feel both airy and cozy.The living room is the heart of the home, featuring a corner gas fireplace that creates a warm and inviting atmosphereperfect for relaxing or entertaining guests.The kitchen is equipped with a newer fridge and gas stove, making meal preparation a joy. Its a space designed for both convenience and style, ideal for cooking and gathering with family.Upstairs, hardwood flooring continues for a seamless and elegant look (No carpet in the house). The master suite is a true retreat with double-door entry and a luxurious five-piece ensuite, complete with double sinks. Its a perfect space to unwind and recharge.The unfinished basement offers endless possibilities, whether you envision a home theater, gym, or extra living space.The backyard is a private oasis, enclosed by a mature cedar-lined fence. Multiple stone patios in the front, back, and side yard provide great spots for outdoor dining or simply enjoying the peaceful surroundings.147 Hanton Crescent is more than just a house, its a place where comfort and style come together. Dont miss the opportunity to make this wonderful home yours! Tenant's to pay for all the utilities, snow removal and grass cutting. (id:57557)
1453 National Common E
Burlington, Ontario
Open House June 20th 2025 1 pm to 4 pm. Welcome to this nearly brand newer freehold townhome built less than a year with top quality upgrades and luxury finishes throughout. One of the standout features is the rare addition of a main-level-in-law or nanny suite, complete with a private bedroom and a fully upgraded 3- piece washroom- Offering separate entrance door to Brant Street for added privacy and flexibility. This stylish home offers a total 2208 sq ft( as per MPAC) with 9-foot ceilings on both levels,oak hardwood floors, solid oak stairs with iron pickets, and modern elevation finishes. The upgraded kitchen features granite countertops, hardwood flooring, and an expanded pantry, flowing beautifully into private terrace perfect for BBQs and gathering. Upstairs, the primary bedroom includes a 4-piece en suite with a glass-enclosed shower, while the laundry is conveniently located on the bedroom level. A private balcony adds a quiet outdoor space to unwind. Located in sought-after, newer Burlington community near Tyandaga Golf Course, LA Fitness, Costco, SilverCity Cinemas, FreshCo and Shoppers Drug Mart, this home offers unmatched convenience. Enjoy ease access to Hwy 07 and 403, with public transit just steps away. Situated in a top-ranked Burlington school district, this 4-bedroom,4-bathroom home is ideal for families looking for comfort, style, and practicality, POTL: $163/month. Virtual tour available (id:57557)
272 Mcmillan Drive
Georgina, Ontario
Rarely Found 75' x 100' Lot Renovated Bungalow! This beautifully updated bungalow sits on a spacious lot and features an open-concept gourmet kitchen with granite countertops and stainless steel appliances. Enjoy 3 generous bedrooms and 2 brand-new 3-piece full washrooms. The extra-large family room offers ample space for entertaining and relaxing. Detached garage and a wide driveway provide plenty of parking. Conveniently located near Tim Hortons, the medical centre, highway access, Lake Simcoe, and more. (id:57557)



