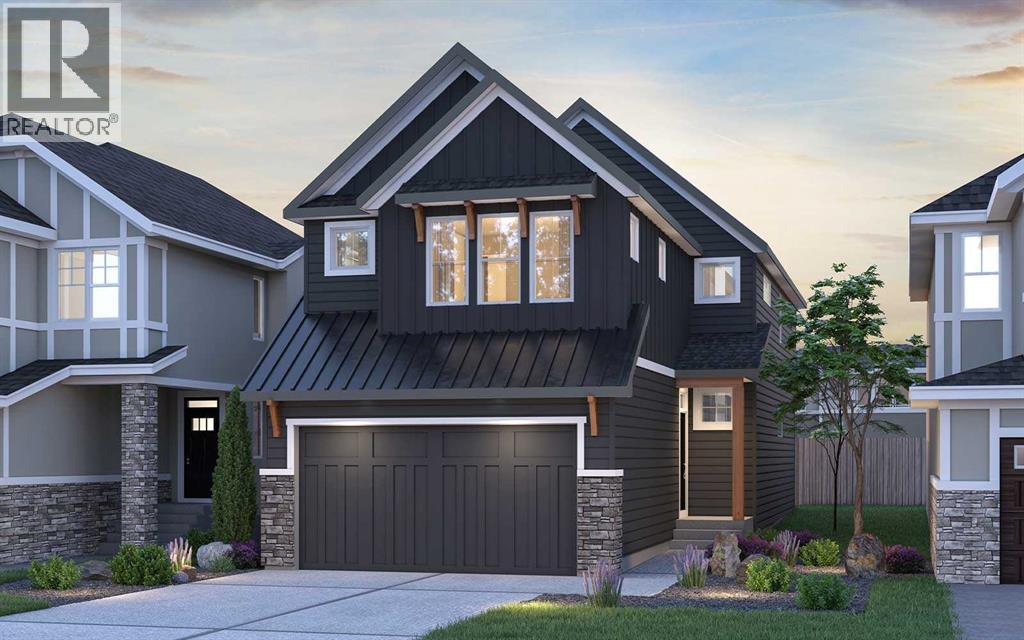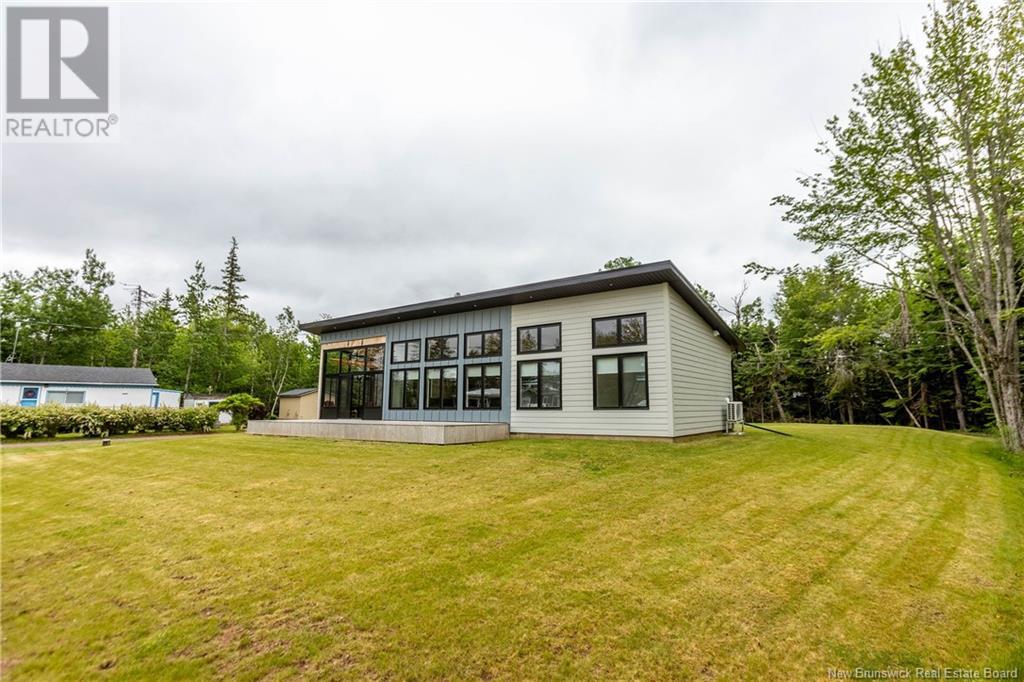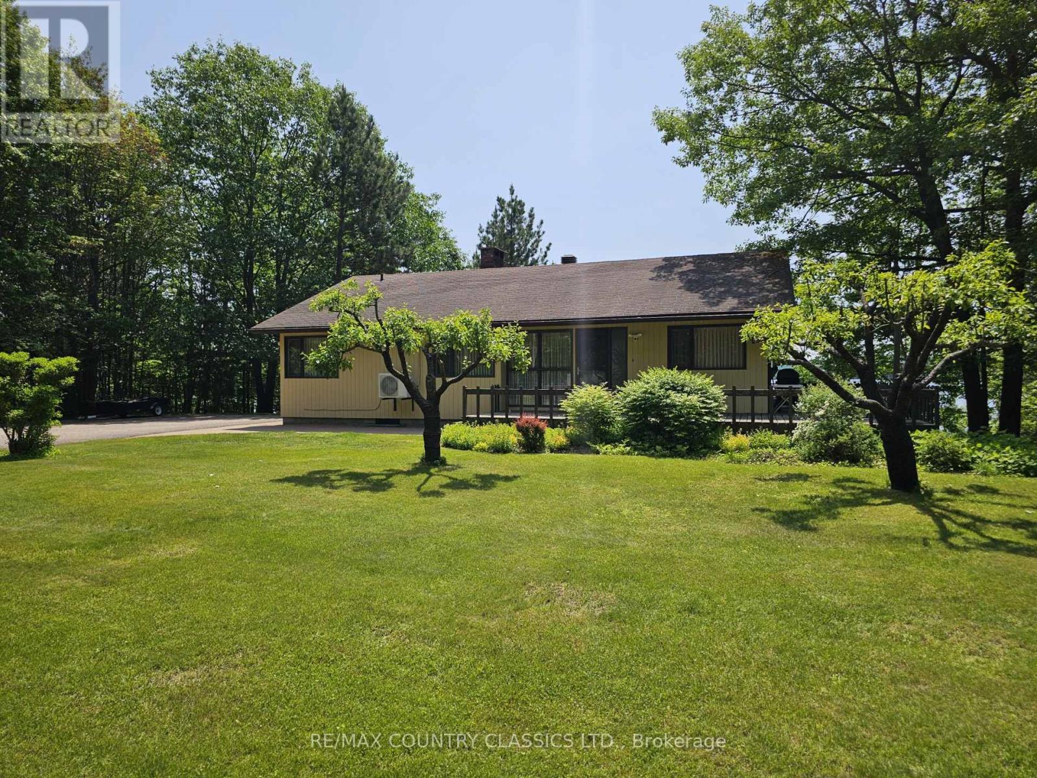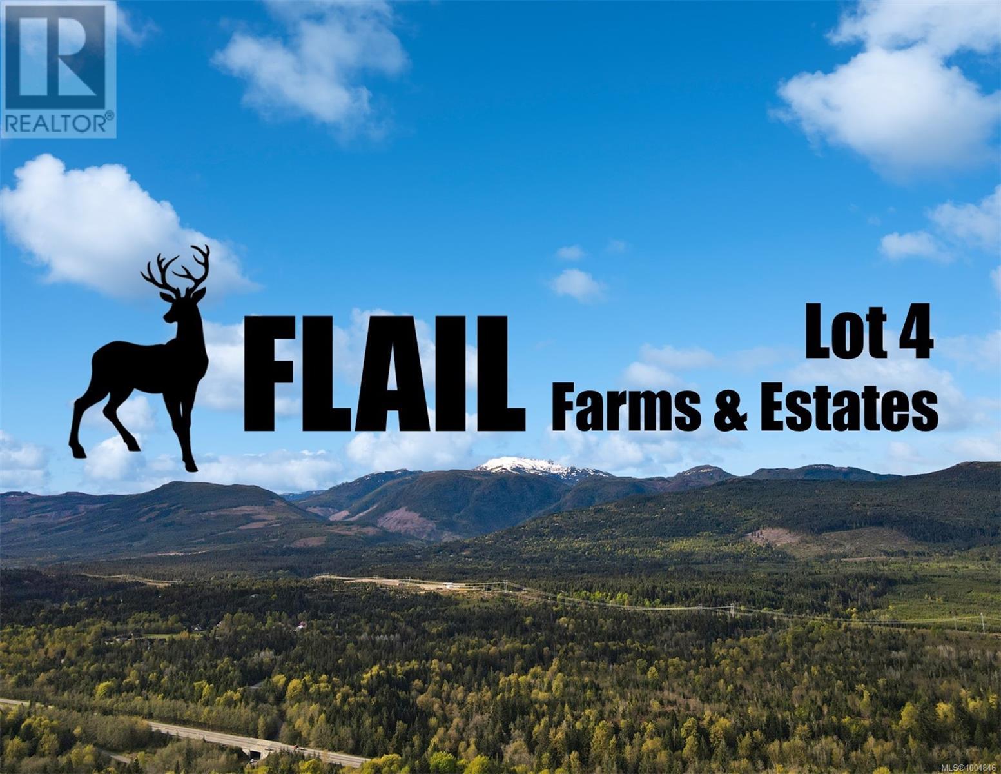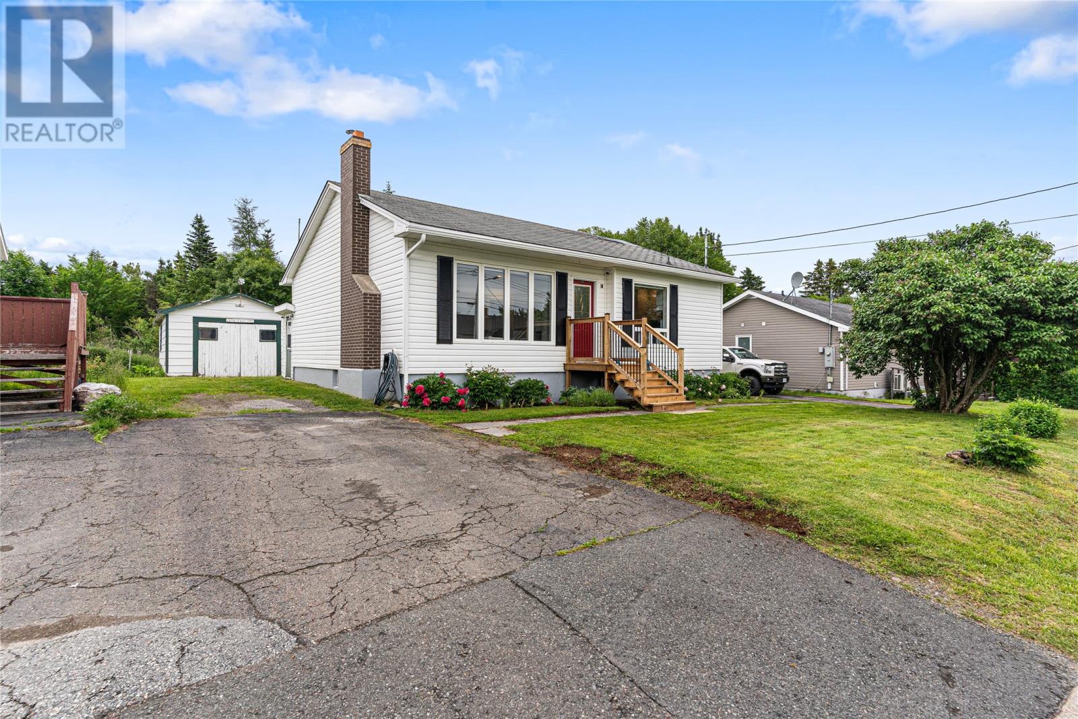374 Wascana Street
Regina, Saskatchewan
Attention investors. Regulation up/down duplex with all the extras.Trademark built. Self-contained suits with separate utilities. Lovely LONG time tenant upstairs and would really like to stay. Upper unit has large windows throughout and spacious family sized rooms. Small deck off front door enters to a good sized foyer with closet. Open family area with living room, dining area and kitchen with center island. Espresso cabinetry with stone countertops. Center island has deep dual stainless steel sink and built-in dishwasher. Plenty of cabinetry and all appliances remain. Fridge, stove, microwave hood fan and built-in dishwasher. Large pantry for added grocery storage. Full size stackable washer and dryer will remain. Three good sized bedrooms with master bedroom having a walk-in closet. Four piece bathroom with deep soaker tub and full surround. Easy clean vinyl plank throughout. One parking spot off the street in the front. Lower unit also has large windows and tall ceilings. Very spacious living room is open to the kitchen and dining room. Kitchen is galley-style with enough room for a couple stools at the lunch counter. Pantry to store dry goods. All appliances remaining. Fridge, stove, microwave hood fan and built-in dishwasher. Main hall has laundry, four piece bathroom and two good sized bedrooms both with walk-in closets. Bathroom has soaker tub with full surround. Full size stackable washer and dryer will remain. Parking at back door for lower unit. School K-12, groceries, restaurants and access to main arteries of Regina. (id:57557)
199 Starling Place Nw
Calgary, Alberta
This stunning, brand-new ‘Purcell 24’ with a Farmhouse elevation built by Brookfield Residential has a fully developed walkout basement! Featuring 4 bedrooms (3 up, 1 down), 3.5 bathrooms, 3 living areas, a home office space, and nearly 2,900 square feet of developed living space! The bright and open main level features 9' ceilings and an open concept living space that is ideal for entertaining. The gourmet kitchen is complete with a chimney hood fan, built-in cooktop, microwave and oven, and a large island with additional seating. The kitchen overlooks the living and dining areas with walls of windows overlooking the backyard. The main living space is complete with a central fireplace and the dining area has large patio doors that lead to the 250ft2 deck that spans the width of the home and is complete with a gas line. Open railing leads to the second level where you'll find a central bonus room that is perfect for a TV room. The bonus space separates the primary suite and secondary bedrooms, providing optimal privacy for daily living. The primary suite is at the front of the home with larger windows allowing for natural light and it is complete with a 5 pc ensuite including dual sinks, soaker tub, walk-in tiled shower and a private water closet - in addition to the large walk-in closet. Two more large bedrooms, a full bathroom, linen closet and laundry room completes the second level. The professionally developed walkout basement flows with the same finish as the rest of the home - ensuring a seamless look throughout. The basement has 9' ceilings and features a large rec room, games area, bedroom, full bathroom and storage room. Ideal for those looking for more space, this fully developed home has ample space for a growing family. Builder warranty and Alberta New Home Warranty included with this new home. *Please note: Photos are from a show home model and are not an exact representation of the property for sale. (id:57557)
69 Starling Boulevard Nw
Calgary, Alberta
The 'Oak' built is a stunning semi-detached home located in the heart of Calgary's newest community - Starling! With a Scandinavian elevation, this beautiful new home built by Brookfield Residential offers 2 living areas, 3 bedrooms, 2.5 bathrooms and a private side entrance with access to the basement that is suite-ready with rough-ins place (approval is subject to City of Calgary approval). The kitchen is central to the main level, open to both the dining area at the front of the home and the expansive living room at the back. The gourmet kitchen package makes this the perfect space for entertaining, with a large central island providing additional seating. The great room at the back of the home overlooks the west-facing backyard and has a wall of windows and glass patio doors allowing natural light to flow through the space all day long! Open spindle railing leads to the upper level which features a central bonus room that separates the primary suite from secondary bedrooms for added privacy. The expansive primary suite spans nearly 12'x13' and is complete with a walk-in closet with window and large private ensuite with a walk-in tiled shower and dual sinks. Two more bedrooms, a full bathroom and laundry room complete the upper level - making this the perfect family home or ideal space for those wanting guest bedrooms or home office spaces. The undeveloped basement awaits your imagination and has a private side-entrance and rough-ins in place, making development that much easier! Allowing you to purchase with confidence and peace of mind - this home comes with full builder warranty + Alberta New Home Warranty! **Please note: Property is under construction, photos are from a show home model and exact finishes will vary. (id:57557)
5230 Munn Rd
Highlands, British Columbia
On a tranquil 1.87-acre lot on Fork Lake, this luxury home offers a unique nature-surrounded lifestyle. Down a quiet drive beside Mount Work Park, it’s one of Victoria’s best-kept secrets—just 30 mins to downtown, 15 to Millstream shops. Shared by 17 homes, the spring-fed, 10-acre lake has no public access or motorboats—just birdsong & rippling water. Swim, paddle, relax on your dock, or hike scenic trails. The updated 3-bed, 3-bath home blends log-cabin charm w/ modern touches: 2 gas fireplaces, heat pump, granite counters, custom cabinets, Pella wood windows/sliders, skylights, metal roof, hot tub & 1,425 sq. ft. of deck. Lower level is nearly finished w/ gas & electric roughed-in for a suite kitchen. Outside: landscaped yard, mature trees, garden & seasonal pond—great for winter skating. Ideal as full-time home or getaway, this lakeside retreat offers comfort, privacy & year-round outdoor living. Ask your Realtor for the Extra Features document. Must see the drone video and interior 3-D virtual tour! (id:57557)
981 135 Route
Duguayville, New Brunswick
Spacious and magnificent 6-bedroom, 2.5-bathroom property for sale in the peaceful Duguayville area. Centrally located, just 5 minutes from primary schools, 45 minutes from Bathurst and 20 minutes from Tracadie and Caraquet. This turnkey home is ideal for a family. Each room offers generous, bright spaces, perfect for accommodating the entire family. Comfort is assured with its two heat pumps and wood stove in the basement. You'll also benefit from impressive storage space thanks to the attached double garage and two detached garages. Appliances included. All meticulously landscaped on a magnificent lot of over 2 acres. A visit is a must! (id:57557)
6 Wood's Beach Lane
Baie Verte, New Brunswick
TWO YEAR OLD CUSTOM-BUILT YEAR ROUND BEACH GETAWAY! This property sits just steps to the water but also just over 20 minutes to Sackville or Amherst. Tucked into a beautiful lot and with beautiful details and upgrades throughout. Through the main entry is the stunning open-concept main floor - you'll notice the vaulted cedar ceilings that run throughout the home, as well as the oversized windows with views of the water. The kitchen is truly gorgeous with quartz countertops, and an oversized island perfect for hosting friends and family at the beach. This opens onto the living room with soaring floor to ceiling windows and a wood-burning fireplace. This leads into the 3-season enclosed sunroom with access to the cedar deck at the front. On one end of the home is the primary bedroom, and on the opposite end are two guest bedrooms and a full bathroom with laundry. The back deck has a fantastic outdoor shower built-in - all done in cedar. This home has some significant upgrades including: ICF foundation, spray-foam insulation in the entire building, new septic and drilled well, cedar ceilings and decks, a ductless heat pump for heating and cooling, and higher end appliances. There is an older detached garage building as well - perfect for workshop or storage. Two beach accesses to the warmest waters north of the Carolinas. A modern, comfortable beach home or summer destination. (id:57557)
269 Sunset Beach Road
Fort Fraser, British Columbia
* PREC - Personal Real Estate Corporation. Experience the ultimate lakeside retreat with this charming 1-bedroom, 1-bath year round home featuring a cozy loft and open-concept living. Situated on leased land, this beautifully updated home includes a modern kitchen, newer appliances, and covered front and back decks perfect for relaxing or entertaining. Enjoy stunning sunset views over Fraser Lake, your own private beach, and a fully fenced yard with greenhouse, garden beds, woodshed, and workshop. A bonus 2-bedroom bunkhouse with 3-piece bath offers space for guests or family. This is your chance to own a piece of paradise—peaceful, private, and ready for lake life! (id:57557)
78321 Range Road 205
Rural Smoky River No. 130, Alberta
Incredible 14-acre Property with Triple Garage, Heated Shop & More!Just 8 minutes from Donnelly, this amazing 14-acre property offers the perfect blend of functionality, serenity, and space to grow. Whether you're looking for a peaceful retreat, a place to run a business or room for the whole family, this one has it all! Step inside to a stunning, oversized sunroom/patio that's perfect for gatherings or simply soaking in the beauty of your surroundings. A wheelchair lift ensures accessibility for all guests. The spacious home features 4 bedrooms and 2.5 bathrooms, including a dream kitchen with a massive island, eat-up bar, stainless steel appliances, and a bright dining area. The living room is warm and inviting, while the primary suite boasts a large walk-in closet and a luxurious 5-piece en-suite, complete with a soaker tub, walk-in shower, double vanity, and convenient laundry access. 2 more bedrooms and a 2-piece guest bathroom complete the main floor. The basement includes a family room, an additional bedroom, a 3-piece bathroom, and a large utility/storage area. Outside, enjoy the peaceful prairie views, entertain in the gazebo, on the deck, or get your hands dirty in the garden. Municipal water is already connected, and two dugouts provide an extra supply for outdoor use. You'll also find an 80x30 Quonset and a massive 48x70 heated shop with 220V power and office space, ideal for running a business or storing all your equipment and tools. Recent updates include a new metal roof and a brand-new septic system. With endless possibilities and plenty of room to roam, this is a rare opportunity you won't want to miss. Book your showing today! (id:57557)
1794 Red Tail Crescent
Kamloops, British Columbia
Custom-Built Rancher on a Prime View Lot in Batchelor Heights This immaculate custom home sits on a premium lot with sweeping city views, nestled on a quiet street in the sought-after Batchelor Heights neighbourhood. Featuring hardwood floors, soaring ceilings, and a bright, open floor plan with plenty of windows and patio doors, this home offers both elegance and comfort. The corner gas fireplace adds warmth and charm to the spacious living area, with all your living on the main floor for ultimate convenience. The large primary bedroom includes patio doors leading to the sundeck, a walk-in closet, and a well-appointed ensuite with a tub and shower combo. Enjoy outdoor living on the expansive sundeck, overlooking the city, or in the beautifully landscaped yard featuring underground sprinklers, fenced, and garden boxes. This home also includes all appliances, central air, and central vac. The full daylight basement offers a walk-out patio off the family room, is roughed-in and ready to suite if desired—adding flexibility and value. This is a stunning home that combines style, functionality, quality, and location. Call today to book your private viewing. (id:57557)
192a Blackfish Bay Road
Madawaska Valley, Ontario
Kamaniskeg System - Blackfish Bay. 5-bedroom waterfront home on the bay, south-facing. Ideal for year-round living, this family-sized property features a large, level landscaped lot with a paved driveway and detached double-car garage. Well-maintained with a terraced design leading to a gentle, sand-bottom water entry. Fully furnished for your immediate enjoyment! (id:57557)
Lot 4 Flail Rd
Qualicum Beach, British Columbia
Click on ''Multimedia'' for full drone and aerial views. Grow Your Future – 19.7 Acres in Flail Estates Start your farming journey on this exceptional 19.7-acre AG1-zoned property in the ALR—an ideal blend of lifestyle and long-term value. Lot 4 at Flail Estates offers gently rolling, treed terrain with multiple potential building sites and possible mountain views. A strong 8 GPM drilled well is already in place, and access is easy via a hard-surfaced road—no gravel, no dust. Whether you plan to raise animals, grow crops, or build a homestead, there’s no building timeline, giving you the freedom to plan at your own pace. Located just minutes from Vancouver Island’s ocean, rivers, and lakes, this is your chance to live close to nature while building a sustainable future. A building scheme protects the integrity of the area. Price is plus GST. (id:57557)
10 Russhann Street
Lewisporte, Newfoundland & Labrador
Ready for quick occupancy! 10 Russhann Street is a 3 bedroom bungalow straight out of a magazine in beautiful coastal town of Lewisporte. This move-in-ready home has seen countless updates over the last 5 years including new drywall and flooring throughout the main floor, plumbing upgrades, entirely re-wired, new lights fixtures/pot lights, stainless steel chimney liner and upgraded dampener for the fireplace, attic hatch, upgraded attic insulation with blow-in, replaced vanity and toilet, blinds, all appliances, hot water tank, eaves throughs, front and side porches, fully fenced in backyard and landscaping. Basement is undeveloped and ready for your ideas. There's also a 16x 25 shed/garage in the backyard, perfect for all your tools and toys. Shingles have about 4 years left according to local contractor. Home has a 200amp service and main heat source is electric baseboards. It does come with a fully functional oil furnace and certified oil tank if that is your preference. Home is a great opportunity to anyone wanting to start up, slow down or use as an income property! (id:57557)


