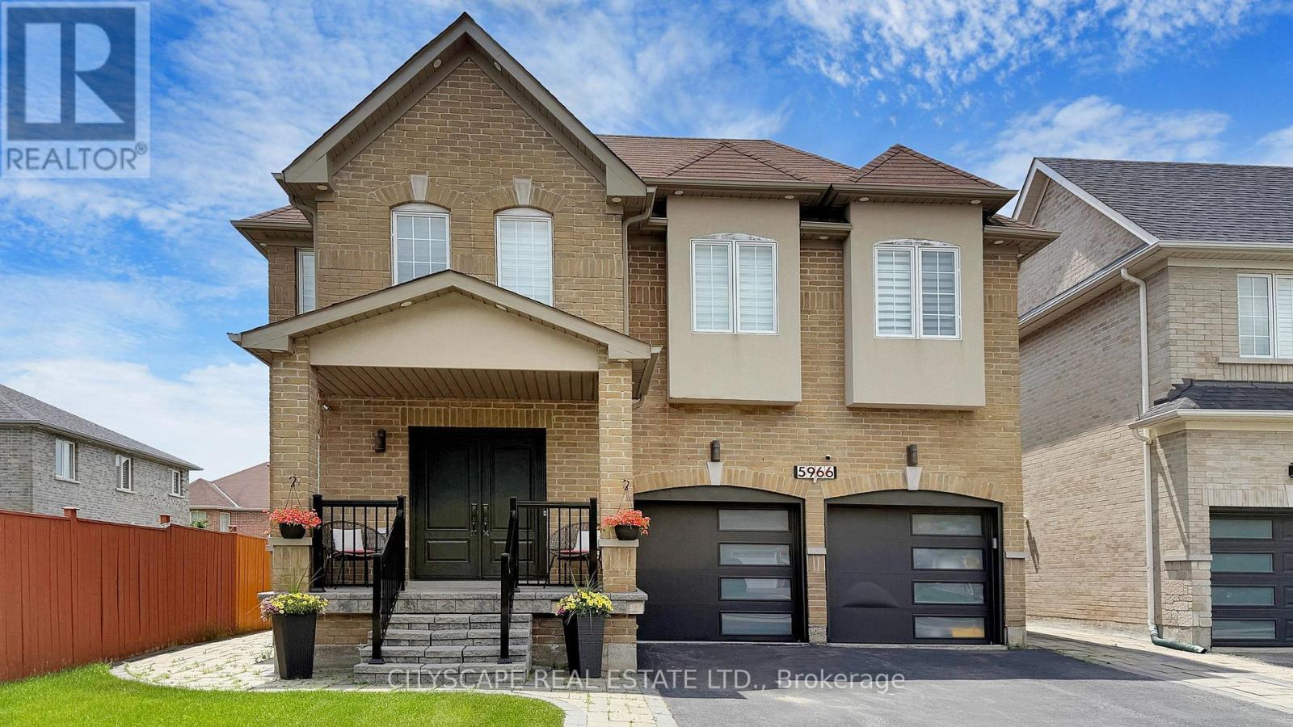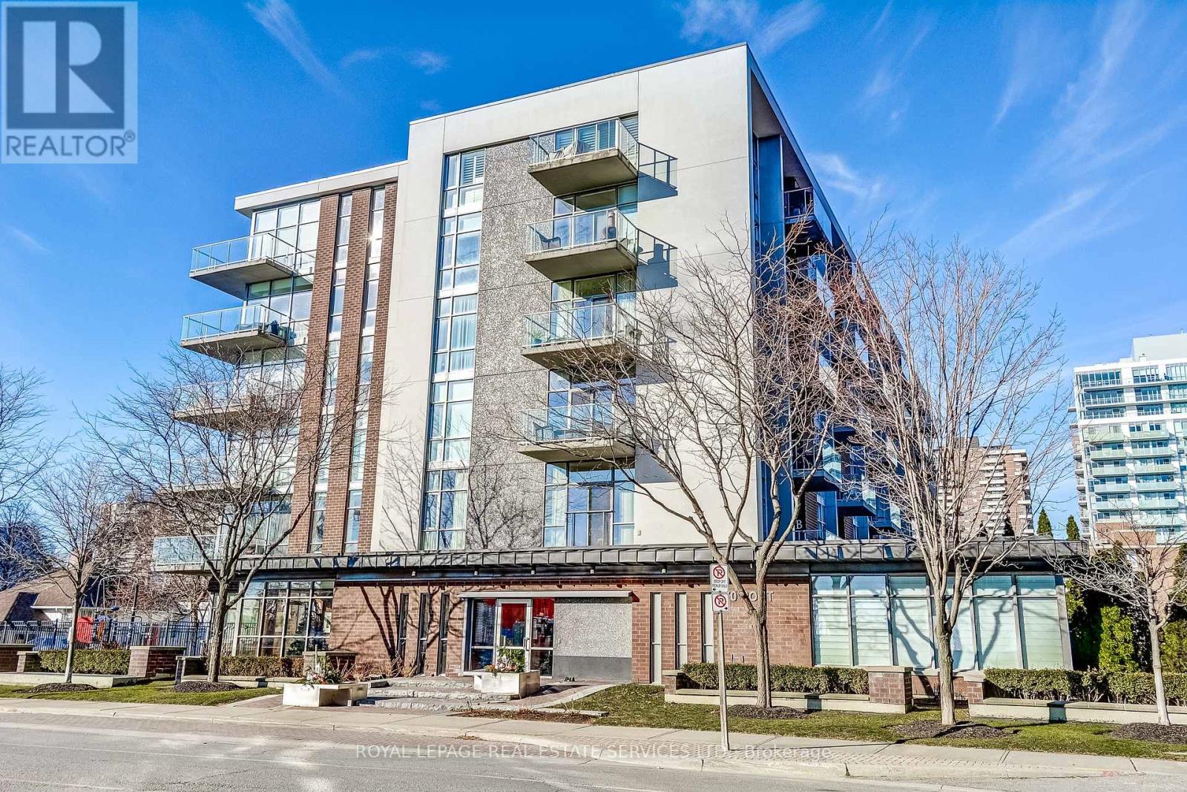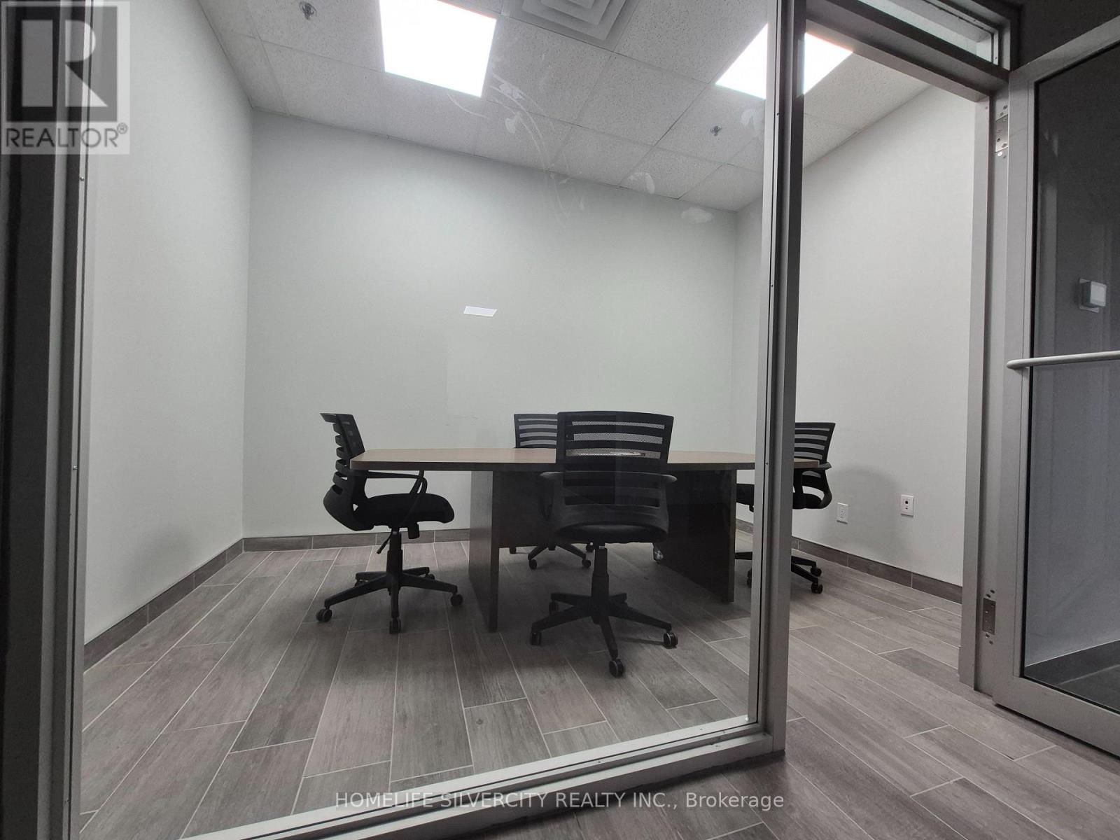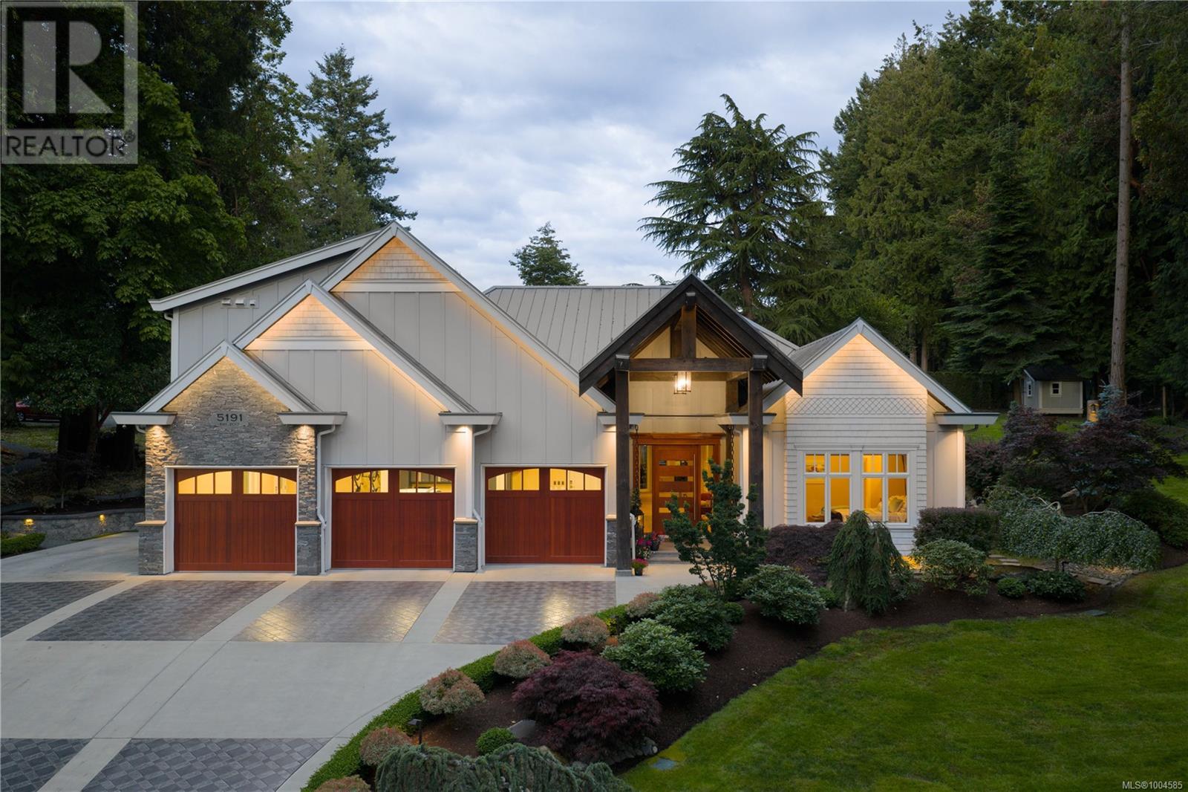5966 River Grove Avenue W
Mississauga, Ontario
Welcome to this spectacular Royal Vista executive home the sought-after Winston model, offering approximately 3,200 sq ft of luxurious living space with 4+1 bedrooms (Two Master Bedrooms)with an 4 bathrooms. Thoughtfully customized and upgraded throughout, this home features elegant hardwood flooring on the main level, soaring 9-ft ceilings, and extensive pot lighting that adds warmth and sophistication. Enjoy a gourmet eat-in kitchen with granite countertops, perfect for both everyday family meals and entertaining. The spacious layout includes three full bathrooms on the upper level, including a spa-inspired ensuite with a whirlpool tub. No detail has been overlooked 200k spent on premium upgrades and finishes throughout. Nestled in an ideal family-friendly neighbourhood, this home truly shows 10+ and is move-in ready. Don't miss your chance to own this exceptional property! Don't miss out schedule your private tour today! **EXTRAS**Extras: Broadloom Where Laid, All Existing Electric Light Fixtures, All Existing Window Coverings, Existing: Stainless Steel Built in Fridge, Stainless Steel Stove, Stainless Steel Dishwasher, Existing: Washer And Dryer, Central Air Conditioner. Hurry (id:57557)
51 - 2187 Fiddlers Way
Oakville, Ontario
Step inside this thoughtfully designed executive end unit townhome to find three generous bedrooms, rich hardwood flooring, and a bright, flexible layout that makes daily living effortless. The main level offers an oversized foyer, inside entry from the garage, and a quiet den that opens onto a private patio, ideal for a home office or teen retreat. A hardwood staircase carries you to a sun filled second floor where conversation flows easily across the open concept living and dining areas. The gourmet kitchen impresses with granite counters, stainless steel appliances, upgraded fixtures, dark cabinetry, and a chefs island with seating. Upstairs, the primary suite features huge windows, a walk in closet, and a four piece ensuite, while two additional bedrooms share a full bath. Two linen closets provide extra storage, and all rooms feel fresh and move-in ready. Nestled minutes from shopping, top schools, trails, transit, the QEW, and Hwy 407, this end unit blends convenience with comfort. Book your private showing today. (id:57557)
208 - 70 Port Street E
Mississauga, Ontario
Welcome to the epitome of lakeside luxury at the highly sought-after boutique condo, The Regatta III, nestled in the heart of Port Credit. This superb north-east facing large 1-bedroom plus den suite offers an impressive 844 square feet of contemporary elegance, designed to maximize comfort and style.Step into a bright and inviting living space featuring soaring 9-foot ceilings and expansive windows that bathe the unit in natural light, creating an airy and open atmosphere. The gleaming hardwood floors add warmth and sophistication, while the open-concept layout seamlessly connects the living, dining, and kitchen areas, perfect for both relaxing and entertaining.The modern kitchen is thoughtfully designed with wood cabinetry, included appliances, and ample counter space, making meal preparation a pleasure. The spacious primary bedroom offers a serene retreat, while the versatile den can serve as a home office, reading nook, or guest space to suit your needs.Enjoy your morning coffee or unwind in the evening on the private balcony, where you can take in the vibrant cityscape. Located just steps from the shimmering waters of Lake Ontario and the scenic Waterfront Trail, you'll have endless opportunities for outdoor enjoyment and recreation.This exceptional property is perfectly situated near trendy dining destinations, boutique shops, and the bustling Port Credit Village. Commuters will appreciate the convenience of the nearby Port Credit GO Station, providing a swift under-30-minute ride to Union Station in downtown Toronto.Additional features include one owned underground parking spot (A54) and one owned locker (#132 legal description is A115), offering ample storage space. The building is professionally managed by First Service Residential, ensuring excellent upkeep and a worry-free lifestyle.Dont miss your chance to experience the perfect blend of lakeside tranquility and urban convenience in this highly desirable Port Credit location! (id:57557)
218 - 20 Maritime Ontario Boulevard
Brampton, Ontario
Beautiful Well maintained office space on the lease market for the first time! Exceptionally well maintained well maintained by the owner. This suite offers 2 good sized office rooms and oversized meeting room. Ideal space for a professional office. Amazing exposure from the second Floor. (id:57557)
1260 Timothy Place
Kelowna, British Columbia
This custom San Marc–built home offers second to none spectacular, unobstructed views of Okanagan Lake and valley from throughout the main floor. Thoughtfully designed for luxury and privacy, it features high-end finishes, premium fixtures, and a chef’s kitchen with top-quality appliances. Enjoy an expansive pool deck with covered and open areas, a cascading water feature, and linear granite fire pit—all set against panoramic lake views. The main level includes a spacious primary suite with private patio access and two additional bedrooms. A professionally designed media room with surround sound and a 108"" projection screen offers a true theatre experience. Downstairs features a custom wine cellar with an adjacent prep area. Over $200,000 in recent upgrades and extras: new eaves troughs, pool liner, heater, pump, salt cell, programmable drapes, irrigation, fireplaces, integrated audio system, central A/C, central vac, industrial cooler, outdoor furniture for 24 (also included in sale), custom golf cart with plow, security system, and a beautifully landscaped garden with raised beds and fountains. A rare opportunity to own a turnkey lakeview estate in one of the Okanagan’s most desirable settings. (id:57557)
121 - 32 Fieldway Road
Toronto, Ontario
Stunning 2-bedroom, 2-bathroom townhouse,3-Level Of 944 Sq Ft & Private Terrace Of 177 Sq FtW/Bbq Hook, Forced Air And Gas Heating, Underground Parking, south exposure. Featuring: Large windows, laminate flooring throughout, A high-end kitchen with center island, Private roof top terrace , In-suite laundry, underground parking, and visitor parking, great community and great schools. Prime location: Steps to Islington Subway Station, parks, and the vibrant shops and restaurants of The Kingsway and Islington Village. Easy access to Pearson Airport and Highways 401 & 427. (id:57557)
2nd Fl - 1495 King Street W
Toronto, Ontario
Newly renovated and bright unit (south facing/lots of sunlight) equipped with stainless steel appliances and a view of the lake. Large kitchen with lots of storage. Bedroom includes a walk in closet. Shared laundry in building. Giant outdoor space and use of backyard. Steps to streetcar and all that Roncesvalles, King and Queen St. W. have to offer. Utilities included in price. Parking available for $125/month. (id:57557)
5191 Santa Clara Ave
Saanich, British Columbia
Tucked on a quiet street in sought-after Cordova Bay, this custom-built estate seamlessly blends luxurious design with natural tranquillity. Featuring over 4,700 sqft of finished living space, the home includes a stunning main-level primary suite, elegant great room with stone fireplace and built-ins, entertainer’s bar, and a gourmet kitchen with a massive granite island. Vaulted ceilings, wood floors, and refined finishes continue throughout. Upstairs, find a private 1-bed suite with separate entrance, ideal for guests or extended family. The lower level includes a home gym plus expansive under-home storage with easy access. Outside, multiple patios, tiki torches, a built-in fireplace, and lush landscaping create a resort-like feel. A triple garage, additional detached garage, and workshop provide abundant storage and functionality. Located near world-class golf, Elk Lake, sandy beaches, and top schools. This is executive West Coast living at its finest. (id:57557)
27 Woodsview Avenue
Toronto, Ontario
Bright and Spacious 3 BR 3 WR house across the street from Humber College North Campus with Finished Basement, French Door, Open Concept, Hardwood Floor on the Main Floor, Laminate Floor on the 2nd Floor, Modern Kitchen with Granite Counter Top, Living Room W/O to Covered Deck, Walking Distance to Etobicoke General Hospital, New Finch West LRT, Public Transit, Grocery, Restaurants, Woodbine Mall, School, Highways 427, 401 & 27, No sidewalk on Street. Across Humber College North Campus and University of Guelph-Humber. (id:57557)
3 Orange Mill Court
Orangeville, Ontario
Welcome to 3 Orange Mill Court a standout unit in a well-managed, family-friendly complex. Unlike most condos of its age, this home offers the rare convenience of forced air gas heating, central air conditioning, and a main floor 2-piece powder room. The flexible layout features a bonus main floor room that can serve as a fourth bedroom, office, den, or formal living spacetailored to your lifestyle.The kitchen has been tastefully renovated with modern white cabinetry, quartz countertops, and stainless steel appliances. Luxury vinyl flooring spans the main level, complemented by tall 5-inch baseboards. The open-concept living and dining area is perfect for entertaining and walks out to a fenced backyard with gate access to a large shared green spaceideal for children or pets.Upstairs youll find three spacious bedrooms, each with double closets and large windows that bring in natural light. All bedrooms share access to a beautifully updated 3-piece bathroom with a sleek glass shower.The fully finished basement (excluding the utility room) offers additional living space with luxury vinyl flooring installed over dry-core sub-flooring for durability and comfort, dimmable pot lights, built-in shelving, and a cozy rec room perfect for movie nights or a play area. Additional updates include a new modern front door with three quarter glass side lites that shine beautiful natural light through the home, all new windows professionally installed and paid for by the owner in 2020. The complex also features ample overnight visitor parking and an on-site playground, offering great value and convenience for families.Located close to parks, schools, and local amenities, this is a unique opportunity to own a thoughtfully updated, move-in ready condo with features rarely found in similar units. (id:57557)
121 42 Avenue Se
Calgary, Alberta
This is everything you have been looking for.. Great location, lots of parking, great lease rate, great sales, great price and so on. dealership that have mechanic shop and detailing bay. Business has been around for a long time and located on a major intersection and road. (id:57557)
461 Corner Meadows Way Ne
Calgary, Alberta
Welcome to this beautifully designed 2,619 sq.ft. home located in the vibrant community of Cornerstone. Built in 2022, this nearly new property offers modern comfort and style throughout. The upper level features 3 spacious bedrooms, including a stunning primary suite with dual walk-in closets and a luxurious ensuite bathroom with his-and-her sinks. The main level boasts a bright and open layout, ideal for both everyday living and entertaining. Additional highlights include an attached garage for convenience. A perfect opportunity to own a spacious, well-appointed home in a growing neighborhood! (id:57557)















