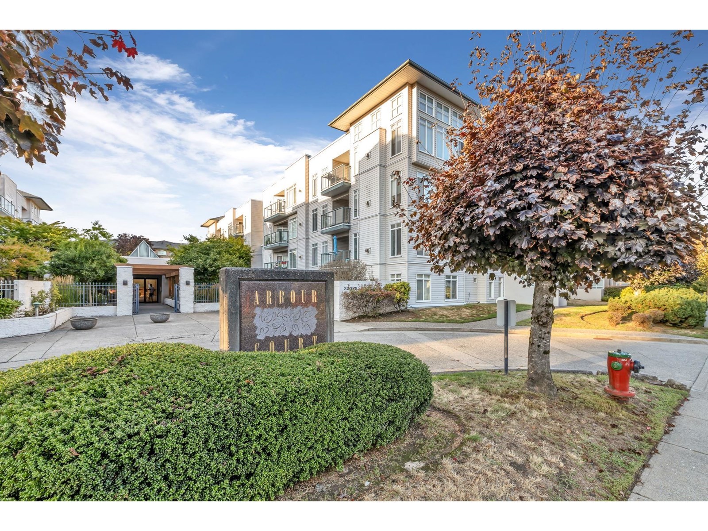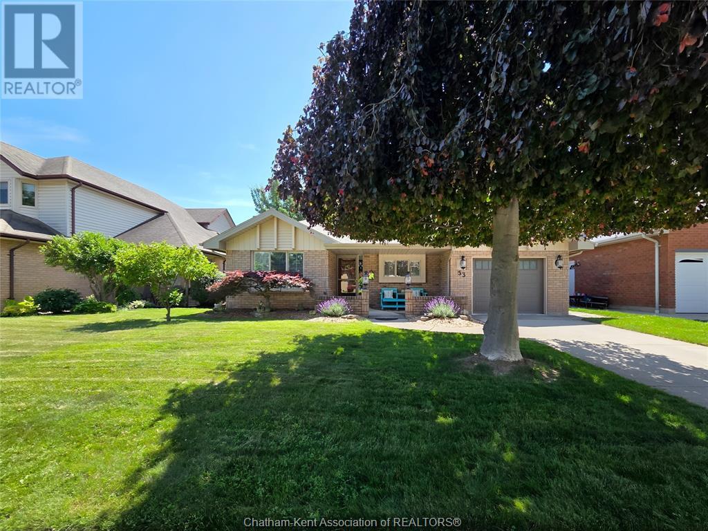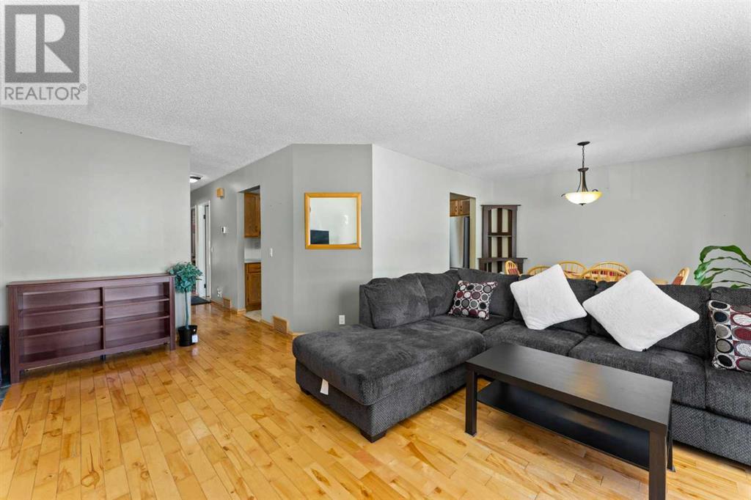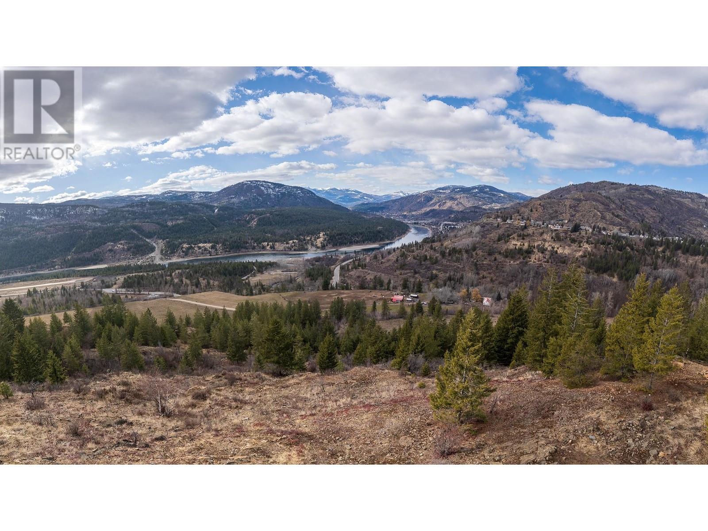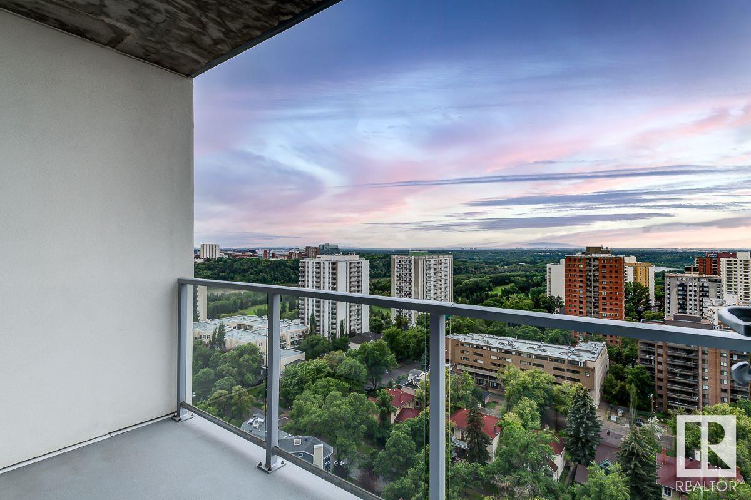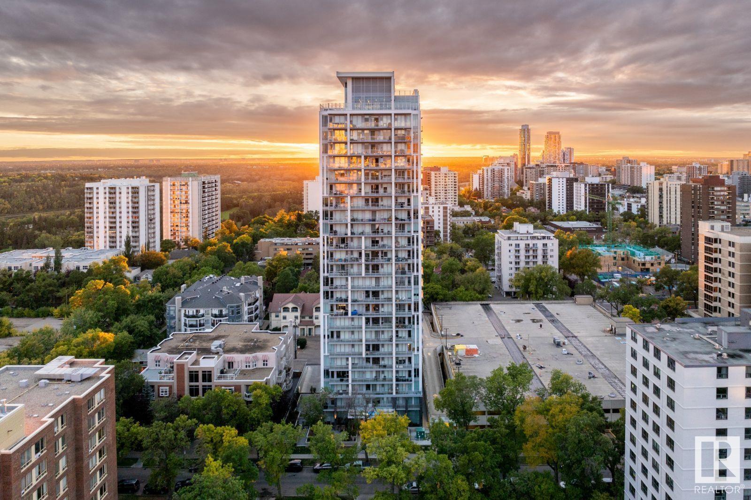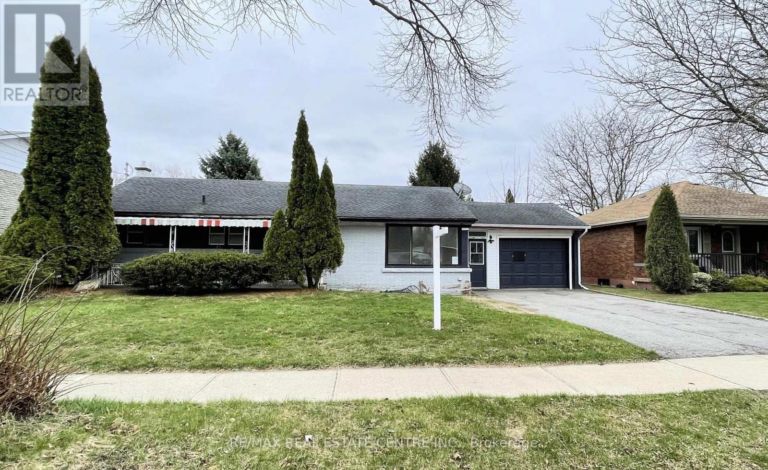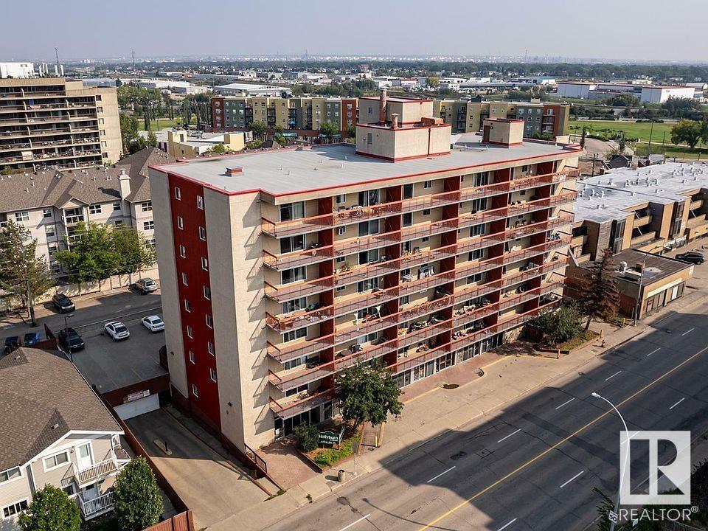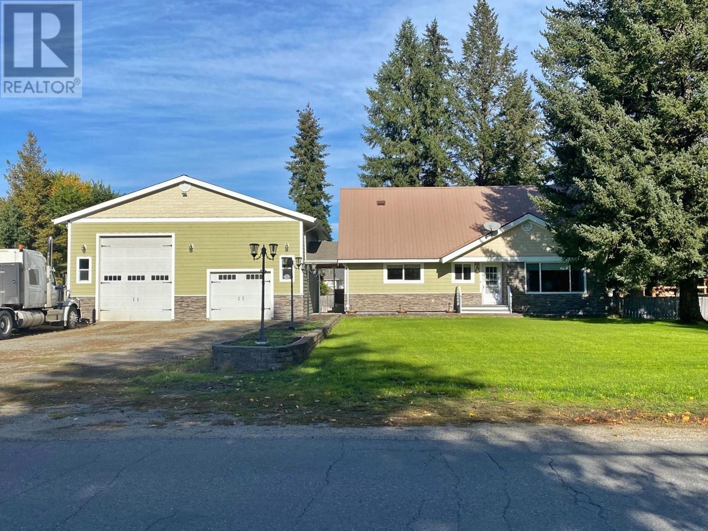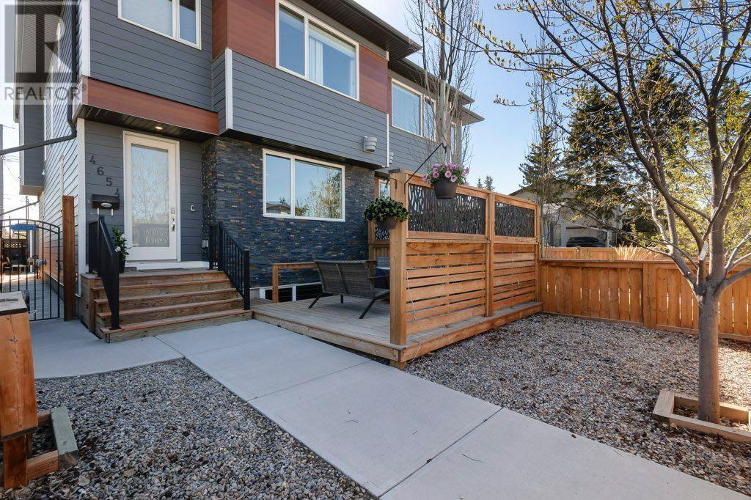415 32085 George Ferguson Way
Abbotsford, British Columbia
This top-floor, bright, and spacious unit at Arbour Court offers over 1,000 sqft of thoughtfully designed living space with 2 bedrooms, 2 bathrooms and 2 Parking. The open layout features a cozy gas fireplace, elegant laminate flooring, and a modern white kitchen with stainless steel appliances. Crown moulding adds sophistication, and large windows showcase views of the inner courtyard and North Shore Mountains. The primary bedroom has an ensuite, plus a second bedroom with a shared bath. Enjoy in-suite laundry, additional storage, and proximity to transit, shopping, recreation, and John MacLure School. (id:57557)
298 Kathleen Street
Guelph, Ontario
Welcome to 298 Kathleen St in Exhibition Park. Rarely does an opportunity to own such a stunning and professionally renovated home come about. Located in one of the most desirable neighbourhoods in the entire city. Perfectly positioned on a premium corner lot, this property offers exceptional curb appeal, privacy and stylish living. It also just happens to include a 460sqft legal finished basement with a large and spacious sun-drenched bedroom, a 4 piece ensuite washroom and bonus room that can be used for anything your imagination desires. This beautiful 2 plus 1 bedroom, 3 bathroom home has a modern open-concept layout and has been completely renovated from top to bottom with high quality finishes and attention to detail.Saying it's completely renovated might be an understatement actually. Nothing has been left untouched. In the last two years the extensive renovations include, a top floor addition with dormer, a 4 piece washroom, custom built-ins throughout the entire house for storage and functionality, gorgeous engineered Hickory wide plank hardwood floors, new custom built Barzotti kitchen with quartz countertops and marble backsplash, all brand new top of the line appliances, modern trim work, stained wooden stairs, freshly painted, legally finished basement, poured concrete pad outside, sealed driveway, new A/C unit, new electrical, updated plumbing and HVAC with a NEST thermostat as well as a wall mounted electric fireplace. Oh, I almost forgot to mention that the basement has fully waterproofed floors plus walls, including interior French drain and wall drainage system directly to the sump pit with pump. New windows installed in 2022 throughout and roof in 2015. All of your time is now freed up to head down to the park or walk downtown and enjoy everything our city hub has to offer.This gem of a home offers complete worry free and turnkey living in one of the most sought after communities in the entire city. Surly it won't last long! (id:57557)
53 Harvest Crescent
Chatham, Ontario
PRIDE OF OWNERSHIP IS EVIDENT ON THIS IMMACULATE HOME ON A QUIET CRESCENT CLOSE TO SCHOOLS AND SHOPPING, EAT-IN KITCHEN WITH APPLIANCES, LIVING ROOM WITH CROWN MOULDINGS, FORMAL DINING ROOM, 3 BEDROOMS, PRIMARY BEDROOM WITH DRESSING VANITY AND WALI-IN CLOSET, 2 FULL BATHS, COZY FAMILY ROOM FOR ENTERTAINING FAMILY AND FRIENDS, LAUNDRY AND STORAGE, LARGE FENCED YARD WITH COMPLETE MAKEOVER, SHED W/HYDRO, SINGLE CAR ATTACHED GARAGE WITH UPDATED DOOR & REMOTE, MANY UPDATED INCLUDE ROOF, EAVES, TROUGHS, GUTTER GUARDS, 8 UPDATED WINDOWS, QUICK POSSESSION AVAILABLE, SELLERS RELOCATING (id:57557)
23 Tulip Crescent
Simcoe, Ontario
Spacious and functional five-bedroom, four-bathroom home in Simcoe’s desirable Big Sky community. This Elm model with Elevation B offers over 2,700 square feet of above-grade living space and a well-designed layout ideal for family living. The open-concept main floor features a bright kitchen, dining area, and generous living space with large windows and modern finishes. Upstairs, two bedrooms enjoy ensuite privileges, with convenient second-floor laundry nearby. Unfinished basement provides ample storage or future potential. Located on a quiet crescent close to schools, parks, and local amenities. (id:57557)
108 Beddington Circle Ne
Calgary, Alberta
Huge Price Reduction. Welcome to this well-kept bungalow in the heart of Beddington, one of Calgary’s most family-friendly communities—just steps from schools, parks, and located directly across from a playground. With its spacious layout and thoughtful features, this home is perfect for growing families. The main floor offers a bright and inviting living room with large front windows, a functional kitchen and dining area, and three comfortable bedrooms upstairs. Natural light fills the space, creating a warm and welcoming environment for everyday family life. The large backyard offers plenty of room for kids to run and play, summer BBQs, or simply relaxing outdoors. Enjoy your morning coffee or watch the kids at play from the charming front porch, stay cool in the summer with a central A/C.What truly sets this home apart is the fully finished basement with a separate entrance. The lower level includes three additional bedrooms, a bathroom offers a relaxing retreat with a jacuzzi tub, perfect for unwinding after a long day. , a spacious recreation room, and a second kitchen—providing incredible space and versatility for larger households or multi-generational families.This move-in-ready home combines comfort, functionality, and a prime location to create the perfect family haven. The list of recent upgrades; newer refrigerator, newer washer & dryer, newer stove. Exterior upgrades; new roof & paved driveway. Don’t miss out on this exceptional opportunity! Check out Virtual Tour. (id:57557)
274034a Range Road 243
Rural Wheatland County, Alberta
This expansive 44.57-acre property, nestled north of Nightingale, offers endless possibilities. Once a bustling dairy farm, the property still boasts a substantial 10,000 square foot barn, built circa 1940, and is complemented by a charming, well-maintained home.The versatile barn, with its impressive size, presents a prime opportunity for conversion into various commercial or agricultural ventures. The land is equipped with fenced corrals and a stock water supply, with potential for additional water sources.The 1,600 square foot main house has been thoughtfully updated, including a modern bathroom and a fully renovated plumbing system. The spacious kitchen features ample cabinetry, counter space, a walk-in pantry, and a cozy dining area. The inviting living room boasts built-in shelves and a picturesque view. A private master suite with an ensuite bathroom, three additional bedrooms, and a convenient main-floor laundry room complete the home’s comfortable layout.Additional structures on the property include a 40x90 shop, a double garage, and a single garage. A second dwelling is also present but requires renovation.Enjoy breathtaking views from this exceptional property.Directions: From Strathmore, head north on Highway 817. Turn east onto Range Road 564, then north onto Nightingale Road. Continue to Township Road 274, turn east, and then left onto Range Road 243.The main house offers 1600 square feet of living space with character and modern updates, including a renovated plumbing system. It features a large kitchen, spacious living room, and a master bedroom with an ensuite bathroom. The property is fenced for livestock, with a stock water supply and potential for additional water sources. Enjoy stunning views from this historic property with ample space for various uses. (id:57557)
Sl24 Columbia Gardens Road
Trail, British Columbia
A unique mix of privacy and convenience: spread across 95 acres of land, with breathtaking views of the Columbia River from the peak down below. The tranquil surroundings and local serviced road to the property make it the perfect retreat for those seeking peace and serenity. Imagine starting your day with a cup of coffee on your deck overlooking the peaceful winery just below. The serenity and beauty surrounding this property are truly unmatched. And despite feeling like a secluded oasis, it is less than a 10-minute drive away from all the amenities you could need with nearby stores, restaurants, schools and recreational facilities. This property offers both privacy and accessibility. Listed By Mountain Town Properties Ltd. (id:57557)
6101 10 Avenue Nw
Medicine Hat, Alberta
Amazing opportunity to purchase 88.71 acres of land within the City limits of Medicine Hat, zoned for (DC) direct control. This designation allows the City Council to exercise control over the use and development. Previously used as a salvage yard this property has been owned by the same family for approximately 45 years, there is no utility service and electricity was generated on site. (Possible power within 100M of the property) The SE side of the property there is a 6 acre chain link fenced compound 6 ft. high with barbed wire top with three access gates. There are the following outbuildings: 24x26 garage, 14x12 storage shed, 13’3x33'10 homemade steel quonset. The NW portion hosts a 30x60 Quonset, 22x17 metal workshop, an old chain link fenced compound about 2.5 acres, 20x20 wooden guard shack, 8x12 shed/chicken coop, 28x30 garage with metal roof, 8x6 barn and 12x12 steel shed, and two oversized single garages. Picturesque setting with flat and rolling land, this property makes for a beautiful and diverse setting waiting to be enjoyed by a new owner. (id:57557)
9922 111 St Nw
Edmonton, Alberta
For those in search of an elevated urban escape with a promise of continuous discovery, look no further than The View. Just steps away from the LRT, allowing easy access to the downtown core and the University of Alberta, The View reframes everyday living with vibrant connections and amenities that spark new, unexpected outlooks on a life well-lived. Discover a place where every detail is designed to elevate your lifestyle and inspire your senses. Unit Features: - Insuite Laundry - Stainless steel appliances (Dishwasher, Microwave, Stove, Fridge) - Private Balconies Building Amenities: - Fitness Room - Concierge - Rooftop Terrace - Luxury Lounge - Bicycle Storage - EV Charging Stations (id:57557)
9922 111 St Nw
Edmonton, Alberta
Visit the Listing Brokerage (and/or listing REALTOR®) website to obtain additional information. For those in search of an elevated urban escape with a promise of continuous discovery, look no further than The View. Just steps away from the LRT, allowing easy access to the downtown core and the University of Alberta, The View reframes everyday living with vibrant connections and amenities that spark new, unexpected outlooks on a life well-lived. Discover a place where every detail is designed to elevate your lifestyle and inspire your senses. Unit Features: - Insuite Laundry - Stainless steel appliances (Dishwasher, Microwave, Stove, Fridge) - Private Balconies Building Amenities: - Fitness Room - Concierge - Rooftop Terrace - Luxury Lounge - Bicycle Storage - EV Charging Stations (id:57557)
7505 Rowland Rd Nw
Edmonton, Alberta
Exclusive Rowland Rd! This stunning, 2,391 sq ft home plus 872 sq ft finished basement offers a wide, light-filled main floor with open-to-below feature, open riser stairs, and a waterfall island that radiates luxury. The chef’s kitchen offers a gas stove, walk-in pantry, and seating bar. Main floor also includes a half bath, dining room with huge south windows, and a mudroom leading to the LANDSCAPED yard, patio and OVERSIZED double garage. Upstairs, enjoy vaulted ceilings in the primary suite with spa-like ensuite (wet room, water closet and 2 sinks), 2 more bdrms, laundry, and a reading nook with patio access. The show-stopping 3rd floor loft has river valley/downtown views, a wet bar, half bath, and ROOFTOP patio—perfect for entertaining! The basement has 9' ceilings, 2 large bdrms, full bath, and family room. Includes: A/C, hot water on demand, solar rough-in, high-eff 2-stage furnace, AB NEW HOME WARRANTY. Built Green by Urban Pioneer Infill! This home is turnkey! Seller Financing cond. available. (id:57557)
Legal Basement - 5866 Valley Way
Niagara Falls, Ontario
Beautifully Upgraded 2 Bedroom LEGAL BASEMENT- Perfect For A Family. In The Heart Of Niagara Falls Region!! Not Easy To Find This Layout. A Rare Find- 10Ft+ High Ceilings. Just 5 Mins Drive From All Major Niagara Falls Attractions, Tourist District, Amenities, Parks, Major Hwy, Go Train, Schools, Restaurants, Grocery, Hospital. Comfortable Living Space. Fully Upgraded, Modern Finishes. Exclusive Private Entrance. Separate Laundry Unit. Well Lit With Natural Light & Pot Lights Through Out. Carpet Free Home. Bus Stop In Front Of The House. This Beautiful Home Is Conveniently Situated In A Family-Friendly Neighbourhood & Close To All Local Amenities, Anything That You can Think Of. (id:57557)
123 Somerside Grove Sw
Calgary, Alberta
3 BEDROOMS UPSTAIRS & 2 BEDROOMS DOWNSTAIRS ~ PLENTY OF SPACE TO ACCOMMODATE A DOUBLE DETACHED GARAGE or an RV PARKING SPACE ~ WALK TO BUS STOPS ~ GREAT LOCATION! Loads of upgrades and a stylish design await you in this beautifully updated home in the family-oriented community of Somerset, FACING the playground (& mailbox). NEWER ROOF & EAVESTROUGHS, STONE FEATURED WALLS, NEWER ENGINEERED FLOORS AND BRAND NEW PAINT THROUGHOUT. FRONT PORCH w/ RAILINGS, RECENTLY REMODELED BATHROOMS. Walk to the spray park, tennis and basketball courts, newly built inclusive playground, schools + a strip mall. Or utilize the numerous and nearby shops, restaurants, Movie Theatre, c-train station and the YMCA/ Cardel Recreation Centre. After that come back home to a quiet sanctuary. The charming front patio welcomes guests or enjoy your morning coffee in this peaceful and quiet neighborhood. Gleaming hardwood floors and an abundance of natural light adorns the main floor. Oversized windows and a neutral color pallet invite relaxation in the spacious living room. Cozy dining room and kitchen. The primary bedroom on the upper level is a calming oasis with lots of natural light. The second bedroom is also generously sized with loads too of natural light. The 3rd bedroom has an option to be transformed into an office. Easy access to the main bathroom. Enjoy more space with the kids in the family room at the 3rd lower level and gather around the encased fireplace. This level boasts another bedroom and the modernized washroom with standing shower. The 4th level provides you with the 5th bedroom, an extra space and the laundry area w/ abundant storage. Your backyard has good amount of area for your plays or to accommodate your double garage! This wonderful community is an outdoor enthusiast’s dream with extensive pathways, numerous parks and outdoor activities as well as close proximity to Fish Creek Park, Sikome Lake, Spruce Meadows and the Sirocco Golf Course! (id:57557)
#611 12831 66 St Nw Nw
Edmonton, Alberta
This one bedroom condo is located on the 6th floor of a very secure building. Features a large living room and bedroom. Parking and laundry are also available. This condo is well managed and perfectly located near to public transportation, shopping and countless other amenities. This is a great investment or home for a first time buyer. (id:57557)
371 Deejay Road
Barriere, British Columbia
Truckers Special - with a 3 Bedroom, 2 Bath Two Storey Home with a Full Basement on just under 1/2 acre, fully fenced back yard. Kitchen & Baths fully renovated. Large Living Room with Pellet Stove insert over to the formal dining room & out to the covered entertainment deck. Through the renovated kitchen to the breakfast nook. Upper level features 2 bdrms, one is Master Bedroom with walk in closet & large landing. Full 4 piece bath. Down stairs we have the Family room with Pellet Stove & the Large Rec Room with covered basement walk-out, furnace room & large storage area. Covered walk-way from Laundry to the 40'x38' Garage/Shop with Built in Hoist. Tons of room for all vehicles and your highway truck. Easy to show. (id:57557)
4075 32 Avenue Nw
Calgary, Alberta
This impeccably designed, nearly-new 1,430+ SQFT three-storey townhouse makes an immediate impression with its private balcony entry (with BBQ/fireplace gas line) and a versatile foyer - perfect for a home office, gym, or den. Ascend the stairs to an expansive main living level, where natural light fills an open-concept space, highlighting an exceptionally appointed kitchen. Generous cabinetry and expansive quartz countertops, the kitchen is also equipped with high-end Bosch appliances and a pantry for all your culinary needs.The home is further distinguished by luxurious engineered hardwood flooring carried throughout—no carpet! The spacious living and dining areas offer an ideal setting for relaxed living and sophisticated entertaining + access to a second balcony - the perfect place to enjoy a morning coffee or evening drink!On the upper floor, find two generously sized ensuite bedrooms - including spacious primary suite that comfortably accommodates a king-sized bed + adjacent bath with double vanities and a walk-in shower. Central A/C keeps the entire home cool through the summer months! The fully-finished single garage is drywalled and painted, and provides added convenience with a back-entry door for easy access to nearby visitor parking or a short walk to the central courtyard within the development - featuring community gardens, playgound, and picnic areas. Primely located in University District—which offers an exceptional mix of retail, dining, and everyday conveniences. Stroll through landscaped parks, pick-up groceries, or catch a movie—all steps from your door. Ideally situated minutes from the University of Calgary, Foothills Medical Centre & Alberta Children’s Hospital, Market Mall, and transit to downtown. (id:57557)
39 Meadowlark Drive
Hamilton, Ontario
Welcome to 39 Meadowlark This spacious and affordable 4-bedroom semi-detached home is the perfect place to start your next chapter. Offering over 1,600 sq ft of living space (not including the basement!) is ideal for first-time buyers or a young family looking for room to grow. Step into the bright and airy living room, filled with natural light from the large front window. The eat-in kitchen flows seamlessly into a generous family room, featuring a cozy wood stove and walk-out to your private backyard. The oversized detached garage, offering extra storage or workshop potential. Upstairs, you’ll find four bedrooms and a full 4-piece bath, while the partially finished basement adds even more flexibility with a gas fireplace and 3-piece bath. All this in a convenient location close to schools, shopping, parks, and bus routes This home offers an abundance of space to settle in and grow! Don’t miss your opportunity to make it yours! (id:57557)
1404, 733 14 Avenue Sw
Calgary, Alberta
Welcome to this bright and stylish 2-bedroom corner condo, in Centro. With unobstructed views of downtown Calgary, this unit blends thoughtful upgrades, smart design, and an unbeatable inner-city location in the heart of the Beltline. Step inside to a spacious, open-concept layout made for comfortable living and easy entertaining. The sleek kitchen features extended granite countertops, stainless steel appliances, and a cozy breakfast nook that flows effortlessly into a dedicated dining space and a sunlit living room, all framed by sweeping city views. Both oversized bedrooms include custom closet organizers, offering elevated functionality and everyday convenience. The private balcony is a true highlight—an inviting space to relax and soak in the stunning downtown skyline at any time of day. You’ll also enjoy the convenience of an assigned parking stall, a secure storage locker, and access to the building’s fitness room. Just steps from the best cafés, restaurants, and boutiques on 17th Avenue, this home offers an exceptional urban lifestyle with style, comfort, and one of the most impressive views in the city.This is the one you’ve been waiting for. Book your showing today. (id:57557)
1502, 1320 1 Street Se
Calgary, Alberta
Live the carefree lifestyle in the heart of downtown at the Alura condo. Enjoy unobstructed views of City, the stampede grounds & breathtaking sunrises on your east facing balcony! Top-notch amenities include titled heated underground parking, storage locker, in-suite laundry, 3 elevators, bike room, TWO fitness facilities inside with his/her baths, a yoga studio, central A/C, a stunning courtyard, daytime concierge services & on site security at night. The unit boasts 2 spacious bedrooms (master with walk-in closet & 4-piece ensuite), 2 bathrooms, a stunning kitchen with upgraded stainless steel appliances, QUARTZ countertops, & mosaic glass tile backsplash, & 9’ ceilings. Being a corner unit, the wall of windows from 2 sides lets in an amazing amount of natural sunlight. The location is excellent right next to the Saddledome & Victoria Park/Stampede LRT Station, near the corner of 17th Ave SW & Macleod Trail. Walk to work, a wide variety of shopping & dining options, walking & biking paths, parks. (id:57557)
4654 84 Street Nw
Calgary, Alberta
Showings have been slow all around BUT this one is a must see. Meticulously maintained home that offers easy access to amenities, a quick commute to downtown, and a very convenient escape to the mountains. Bowness is a desirable community blocks from the Bow River, Bowness Park, transit, pathways, and schools.This west-facing, fully fenced front yard was intentionally designed with low-maintenance and privacy in mind. The professional design features a private patio perfect for relaxing and entertaining. The east-facing backyard features a rare and convenient pull-through over head garage door. This allows for easy and private access, simplifying unloading of groceries, loading equipment/yard tools or this would be a fantastic space for entertaining with a rolling outdoor kitchen and bbq.Enjoy the open main floor featuring a stunning stone fireplace with functional, handcrafted built-ins in the living room. You will love the private office with it’s own door allowing for a quiet workspace. The spacious kitchen, featuring a massive island and designer floor-to-ceiling cabinets, flows seamlessly into a large dining room overlooking the backyard. A practical mudroom with custom built-ins and a pocket door, along with a discreetly located powder room, complete this level.Upstairs, a spacious primary bedroom offers stunning west-facing sunsets, an oversized walk-in closet with custom built-ins, and a luxurious five-piece ensuite boasts a luxurious all-glass walk-in shower. Next is a convenient laundry room with drying racks and folding/ironing counters. Two additional east-facing bedrooms feature custom built-in closets and share a full bathroom with double sinks.The finished basement, with large windows and high ceilings, offers a bright open area with full cabinets, a wet bar, a bar fridge, and an electric fireplace. A large fourth bedroom with a walk-in closet (currently a home gym) is adjacent to another full bathroom.Additional comforts include a water softener , air conditioning, natural gas BBQ hookup, heated garage with pony panel, high efficiency HVAC with HRV, and central vac.Smart home features include keypad locks, doorbell cameras, smart smoke/CO2 detectors, zoned heating with smart thermostats, smart Hunter Douglas blinds, and a smart garage door opener.Peace of mind upgrades include a radon mitigation system, whole-home surge protector, and motion sensor exterior lighting.This thoughtfully designed and meticulously cared-for home is ready for lasting memories. (id:57557)
1071 Stevens Place
Crossfield, Alberta
Modern Family Home on a Spacious Pie Lot in Established Crossfield NeighborhoodWelcome to 1071 Steven Place, a stunning 2-storey home built in 2022, nestled on a large pie shaped lot in a mature, fully developed neighbourhood with no ongoing construction. This beautifully designed residence blends modern finishes with timeless functionality, offering comfort, space, and style for the whole family.Step inside to a bright, sunlit entrance with soaring 9-foot ceilings and elegant vinyl flooring that leads you into the heart of the home. The open concept main floor features an exquisite kitchen complete with waterfall quartz countertops that flow seamlessly to the floor on both sides of the island. The island includes a built in sink, breakfast bar seating, and abundant cabinetry. The kitchen is outfitted with a full suite of upgraded Whirlpool appliances, including a stove, microwave/hood fan combo, refrigerator, and dishwasher. A large corner pantry offers excellent storage, and the upgraded lighting and plumbing package adds a stylish, modern finish throughout.A built in electric fireplace with mantle creates a cozy focal point in the living area. Just off the foyer, you’ll find a generous front closet, access to the double attached garage with high ceilings and 240V wiring, and a convenient half bath.Upstairs, you’ll find three spacious bedrooms and two full bathrooms, including a luxurious primary suite with heated tile floors, dual vanities, a large glass walk-in tiled shower, and a walk in closet. A dedicated laundry room and a versatile flex room, ideal for a home office, TV room, or play area that completes the upper level. Elegant spindle railings elevate the home’s open feel.The basement features high ceilings and above ground windows, making it ideal for future development or storage.Step outside into a beautifully designed outdoor retreat. The fully fenced yard with long lasting vinyl fencing and completed landscaping includes gravel play areas, and a dedicated dog run right off the deck, keeping your lawn pristine. The backyard is also pre wired for a hot tub. Backing onto green space and walking trails, you’ll enjoy privacy, nature, and convenience. Additional upgrades include air conditioning and an upgraded blinds package for added comfort and style.This is a rare opportunity to own a nearly new, fully upgraded home in one of Crossfield’s most desirable, quiet communities—with no compromise on location, quality, or space. (id:57557)
A6, 99 Pioneer Way
Blackfalds, Alberta
Welcome to A6 99 Pioneer Way – the best view in the building, and one of the best deals in town!This bright, top-floor unit in the heart of Blackfalds is perfect for first-time buyers or smart investors looking for low-maintenance living with high value. Step inside to find a sunny, open layout featuring a functional kitchen with a breakfast bar, sleek black appliances, and plenty of storage. The living room is the star of the show—with an unbeatable view of the pond and walking path just outside your window. The primary bedroom is spacious with dual his-and-hers closets and easy access to the 4-piece bathroom. Right across the hall is the laundry room (yes, in-suite!), complete with extra storage for all your essentials. The second bedroom is roomy enough for a queen bed or could double as the perfect work-from-home space. And let’s talk about the covered deck—it’s ideal for BBQ nights, peaceful sunsets, or a quiet cup of coffee in the morning. Affordable, stylish, and move-in ready—this is condo living done right! (id:57557)
#14 18315 89 Av Nw
Edmonton, Alberta
Welcome to Summerlea Court, ideally situated just minutes away from WEM, schools, and various amenities, with convenient access to the A. Henday. CONDO FEE includes HEAT & WATER! This well-maintained 3 bedroom condo offers 1,060 sqft. of living space + a fully finished basement that includes a brand new washer and dryer, family room and additional storage under the stairs and a den. The main floor features attractive laminate flooring and a well-equipped kitchen with ample storage, a new refrigerator, and a dishwasher. The living room is notably spacious, benefiting from abundant natural light that enhances the overall layout. A patio door leads to a private backyard, complete with a spacious deck and a handcrafted shed. Additionally, a convenient half bathroom is located on this level. Upstairs, you will find a full bathroom and three generously sized bedrooms, each with organizer closets, including one that boasts a distinctive skylight.Unit faces residential steet,lots of parking. (id:57557)
33 George Kirby Street
Vaughan, Ontario
3 Years Elegant Sophisticated Townhome In Most Desirable Patterson Neighbourhood. Double Car Garage W/Direct Access To Family Room. 5-Level Design Offering 2568 Sf (As Per Builder Plan Inc 303 Sqft Finished Bsmt) + Over 320 Sq Ft Rooftop Terrace With Premium Wood Tiles And Stunning South Views. Bright & Spacious 3+1 Bdrm / 4W. Private Elevator Access On Every Flr (From Rooftop To Basement). Master Ensuite W/ Frameless Glass Shower. Convenient Third Flr Laundry . Prime Lot Facing Park From Second Flr Balcony And Expansive Rooftop Terrace. Tasteful Upgrades Throughout. Open Concept Layout.All Smooth Ceilings And 9-Ft On 2nd And 3rd Flr.Stained Oak Staircase And Handrails W/ Iron Pickets. High Quality Floors . Modern Kitchen With Functional Center Island Featuring Built-In Sink & Faucet. Premium Stainless Steel Appliances(Induction Cooktop).Fully Finished Basement Ideal For Recreation Or Home Office. Fresh Paint & Professional Cleaning. Impeccably Maintained. Steps To Plazas, Shops, Gyms, Parks, Cafes, Banks. Minutes To Hwy 407, Rutherford GO, Vaughan Mills, And Lebovic Campus. Zoned For Top-Ranked St. Theresa Of Lisieux Catholic High School. Move In And Enjoy. Luxury, Location & Lifestyle All In One. A Rare Opportunity You Don't Want To Miss! (id:57557)

